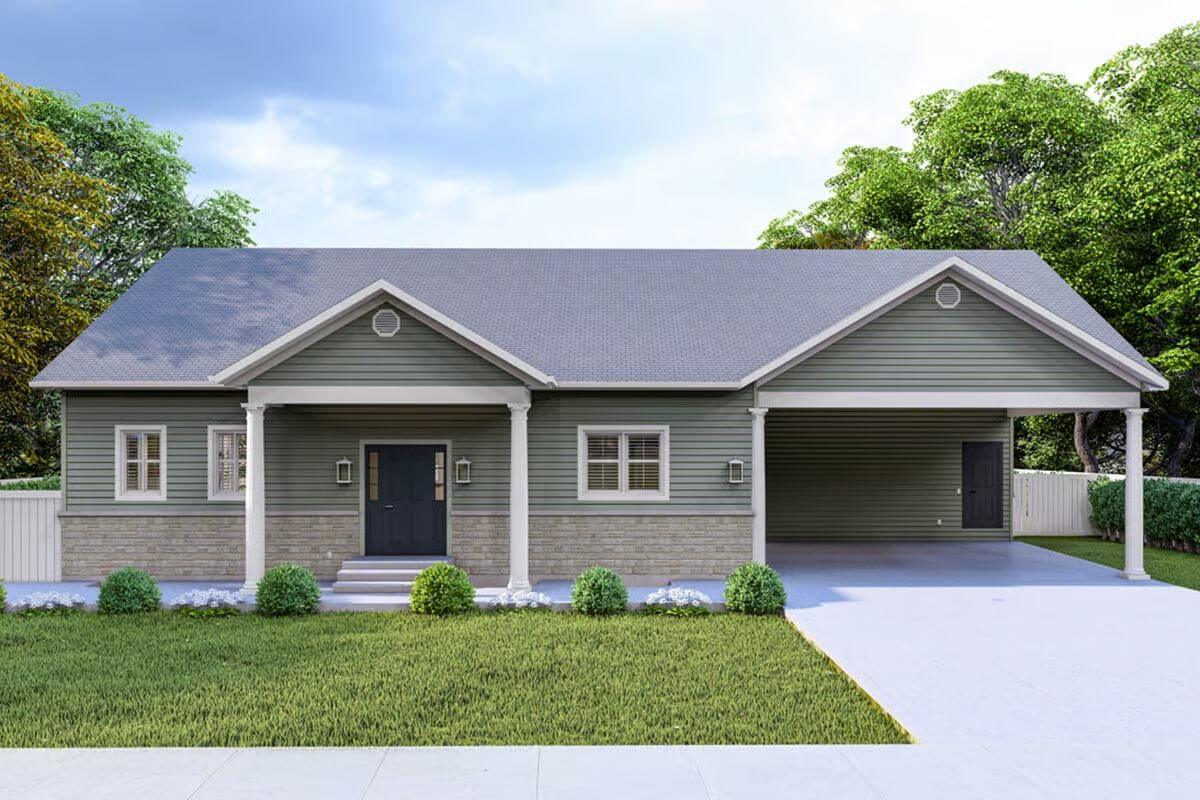
Would you like to save this?
Specifications
- Sq. Ft.: 2,306
- Bedrooms: 3
- Bathrooms: 2
- Stories: 1
- Garage: 2
Main Level Floor Plan
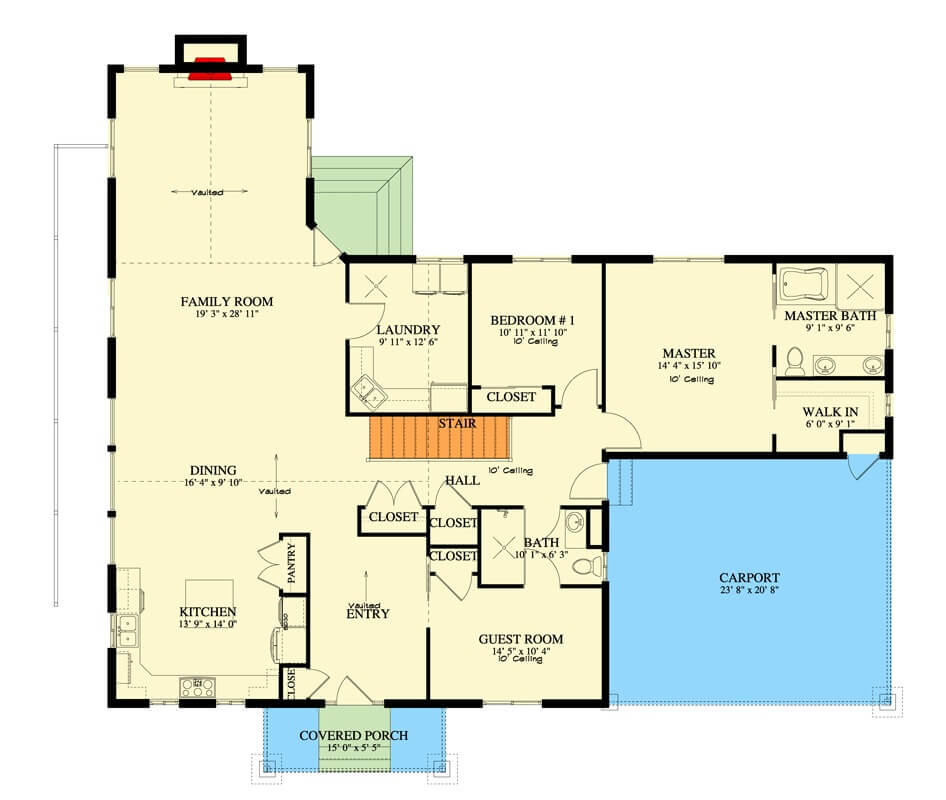
Lower Level Floor Plan
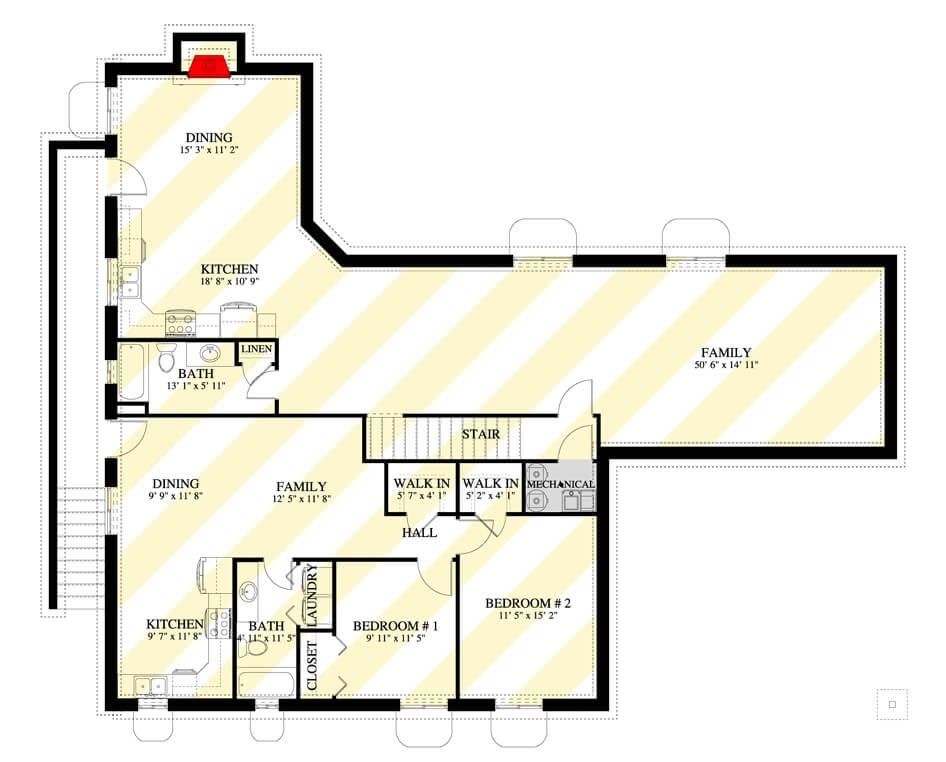
🔥 Create Your Own Magical Home and Room Makeover
Upload a photo and generate before & after designs instantly.
ZERO designs skills needed. 61,700 happy users!
👉 Try the AI design tool here
Front View
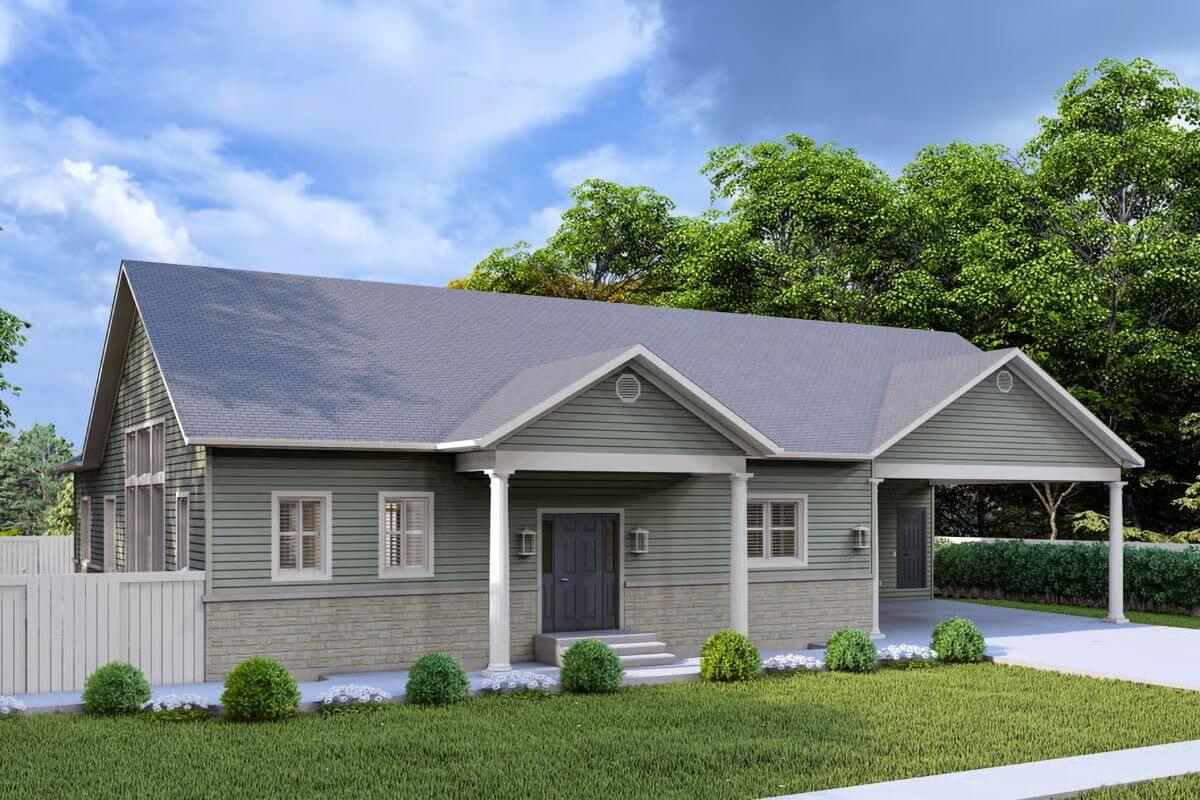
Rear View
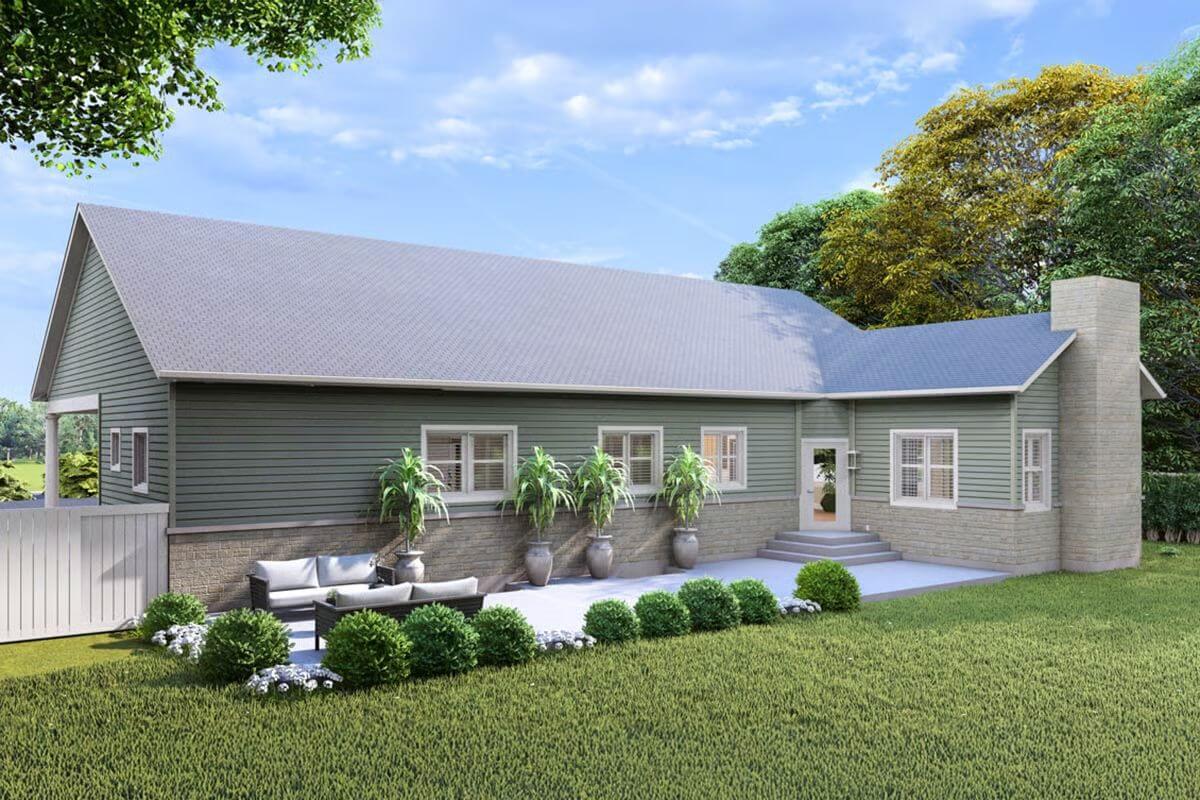
Family Room
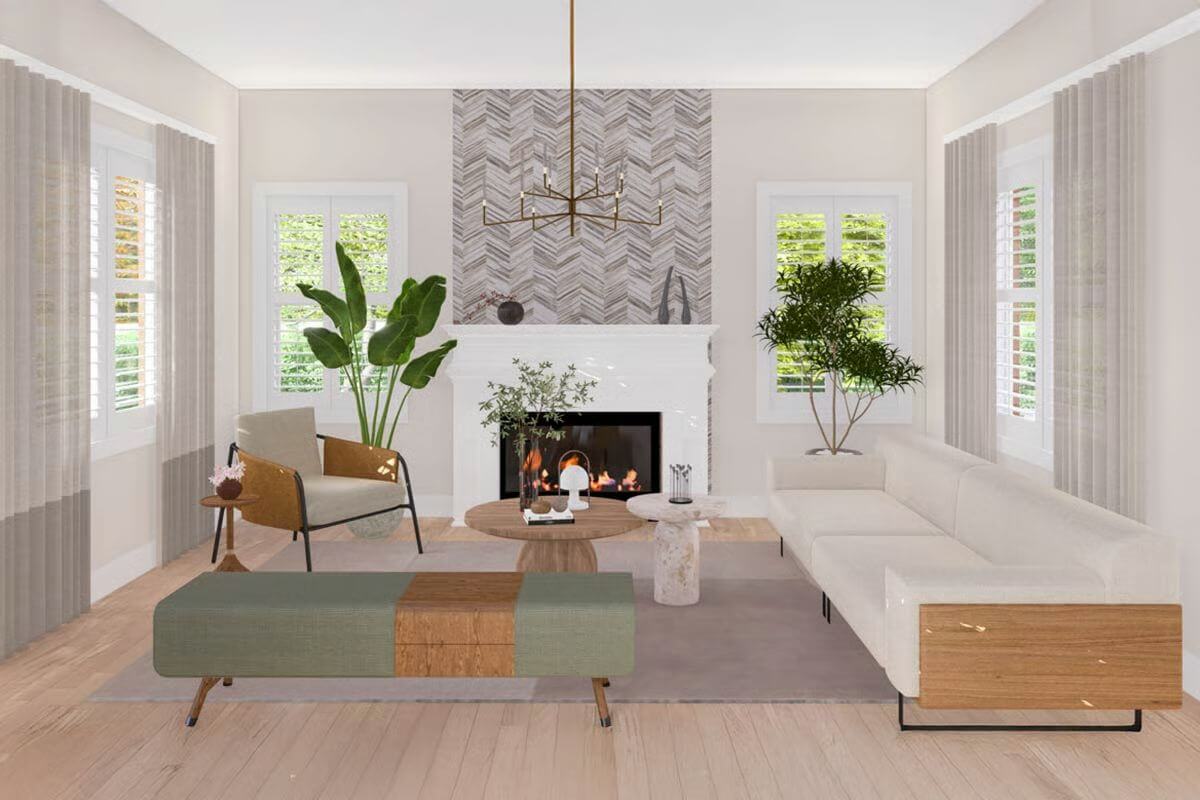
Dining Area
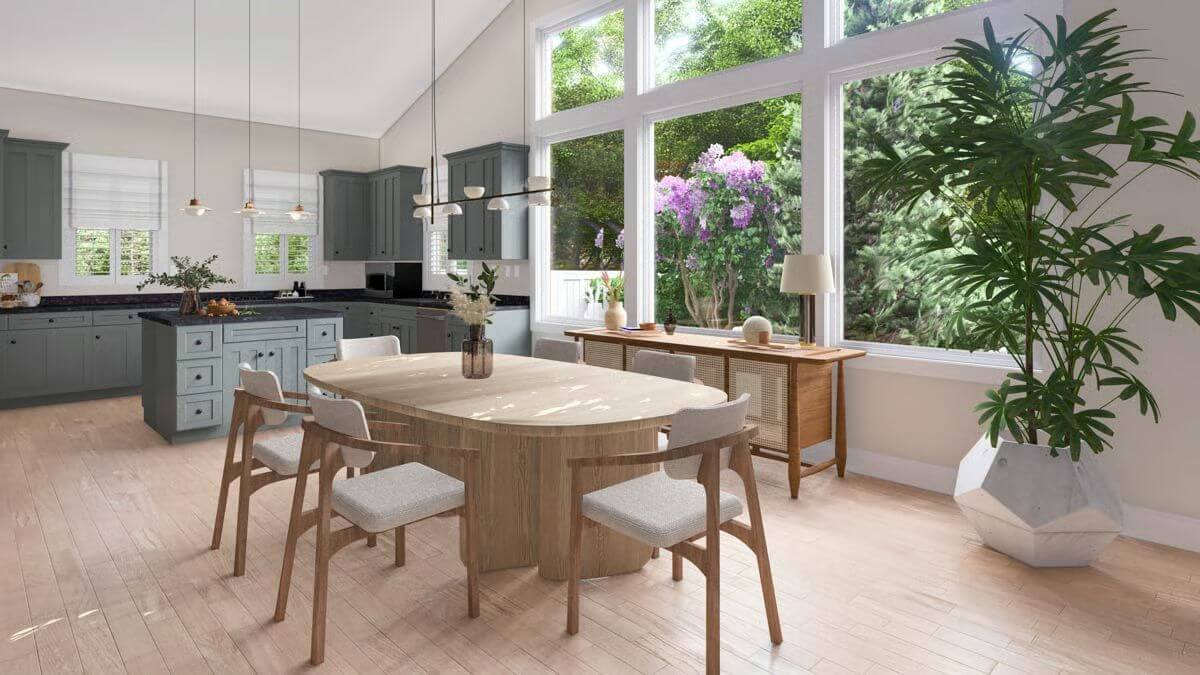
Would you like to save this?
Kitchen
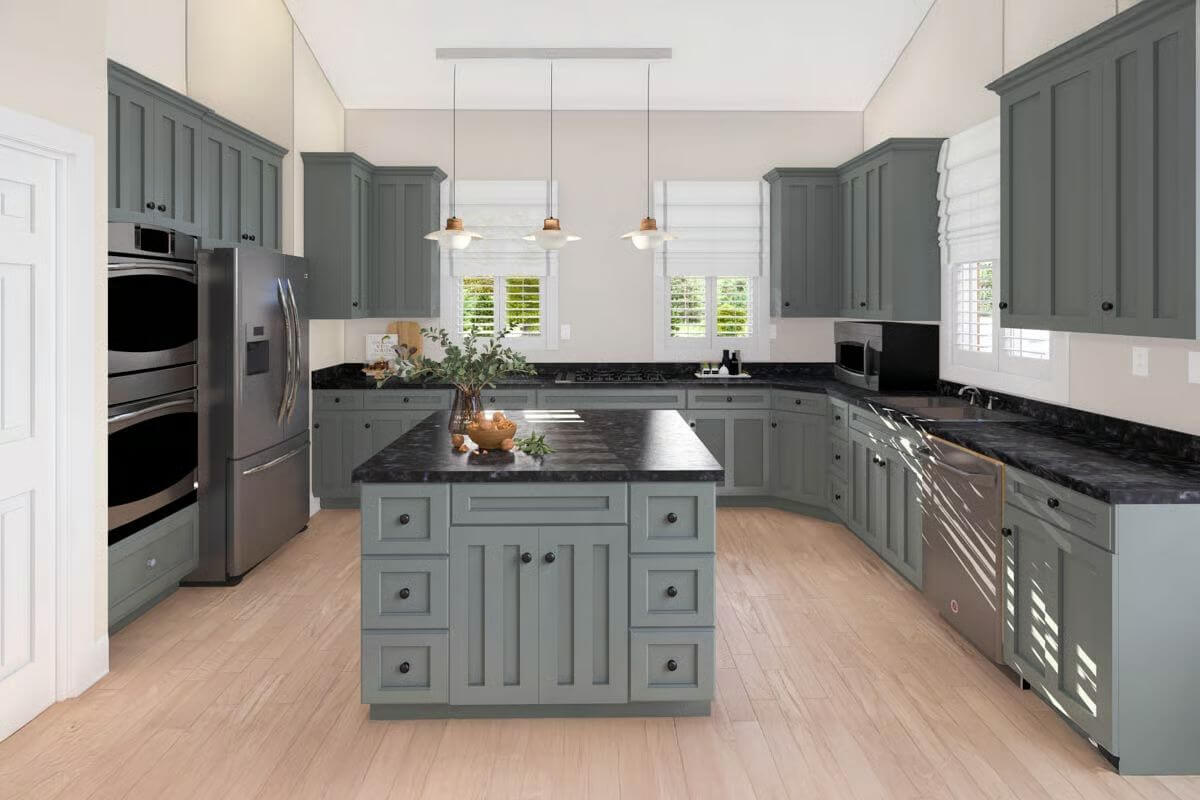
Primary Bedroom
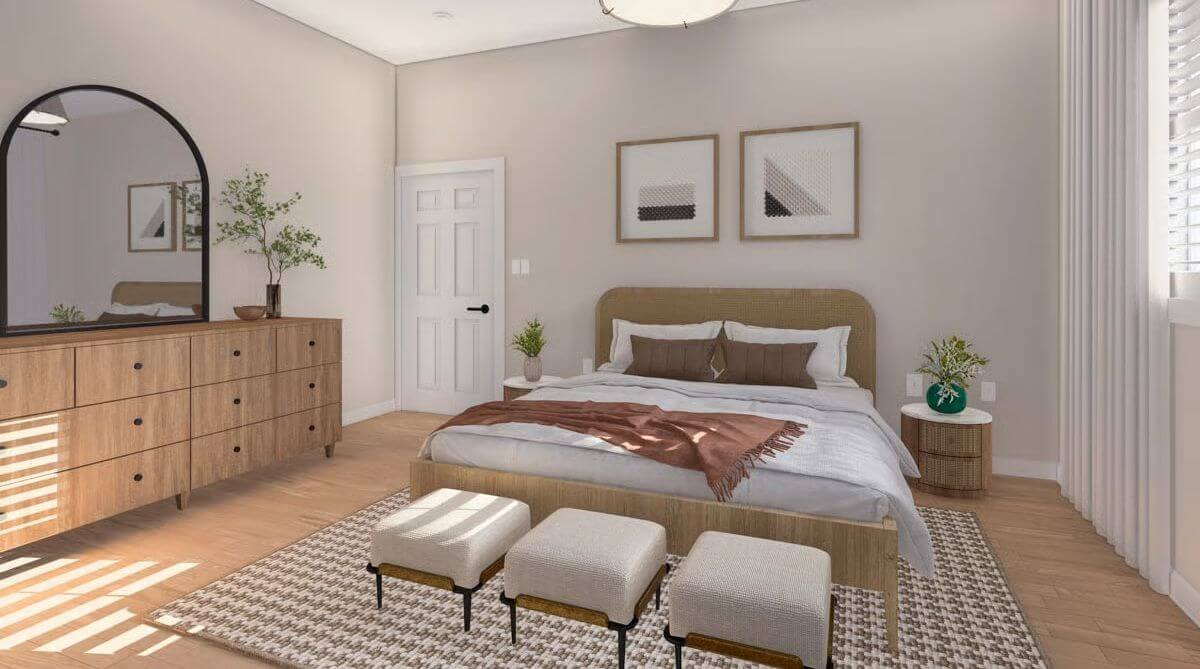
Front Elevation
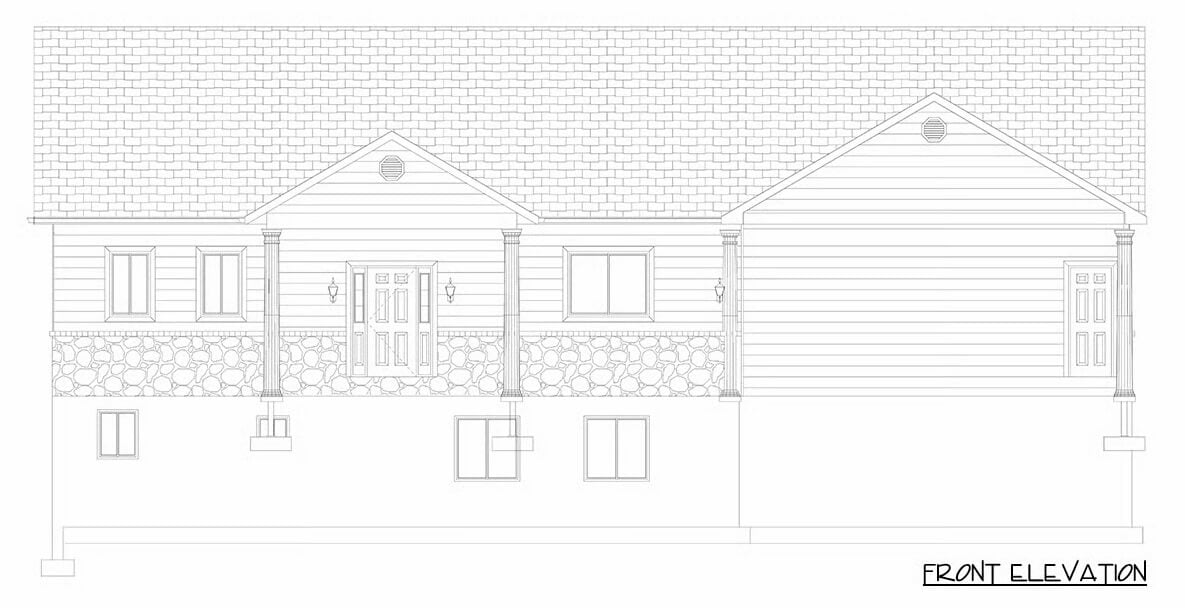
Right Elevation

Left Elevation
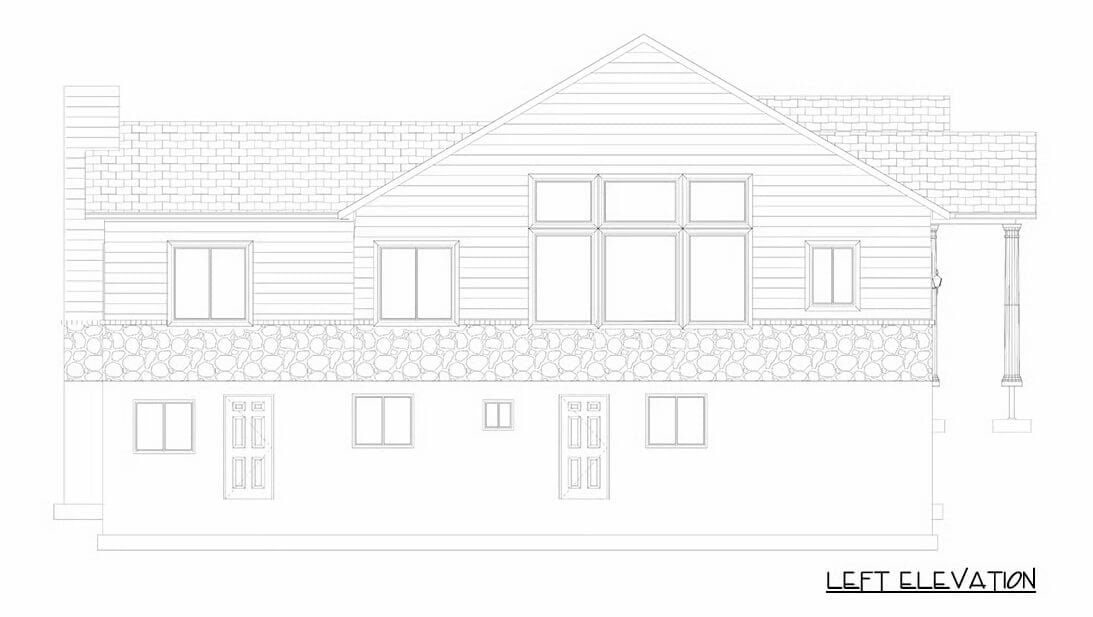
Rear Elevation
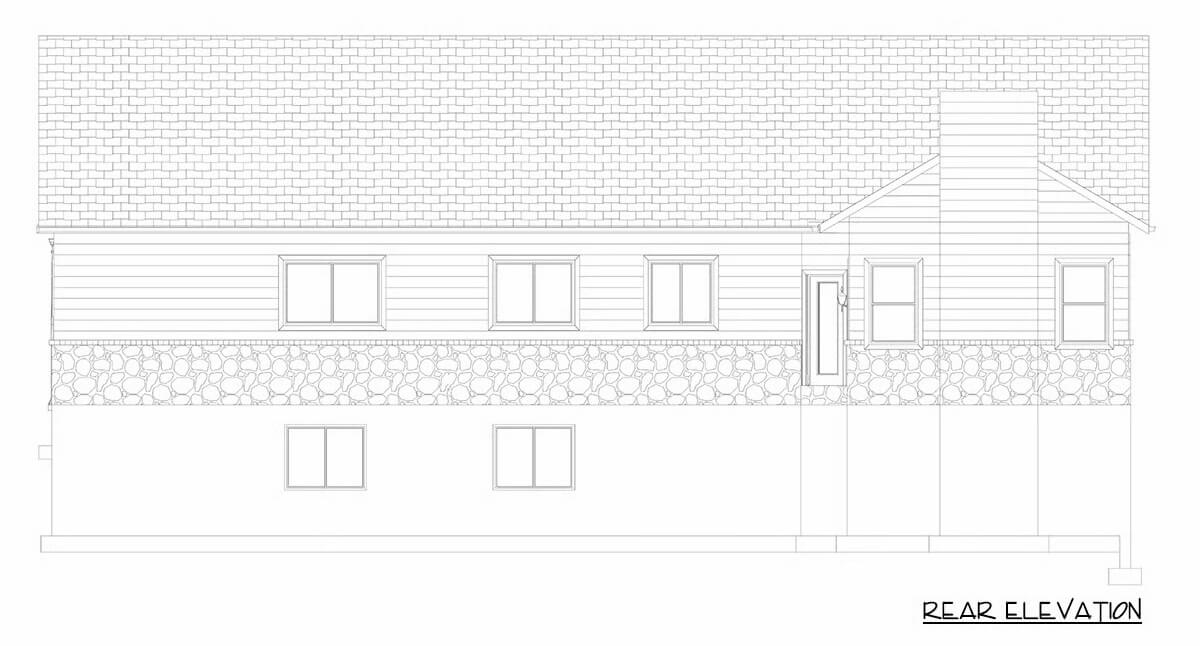
Details
The exterior of this single-level home showcases a clean and modern take on traditional design. A balanced front façade is composed of green horizontal siding complemented by a stone wainscot that runs along the base of the home, adding texture and visual interest. Symmetrical white columns support the central gabled entry porch, providing a classic and welcoming appeal. On the right, a spacious carport is tucked under an extended gable roof, which integrates seamlessly into the home’s structure and includes a side entrance for added convenience.
The main level floor plan offers an intuitive and family-friendly layout with a central staircase dividing the home into social and private areas. The primary entrance opens into a vaulted entryway flanked by closets for storage. To the left, an open-concept kitchen, dining, and family room create an airy communal hub with access to the backyard through a rear door. The kitchen includes a pantry and is positioned conveniently near the carport for easy grocery unloading.
The right wing of the main level houses three bedrooms, including a spacious primary suite with a walk-in closet and private bath. Two additional bedrooms share a Jack and Jill bathroom and offer ample closet space. A guest room near the entry provides privacy and flexibility for hosting. The laundry room is located centrally and adjacent to the staircase for efficient access to both levels.
The lower level expands the home’s livable space significantly. It mirrors the upper level’s thoughtful layout with additional family and dining areas, a second full kitchen, and two more bedrooms—each with walk-in closets. Two full bathrooms, a laundry area, and dedicated mechanical space make this floor fully self-sufficient, ideal for multigenerational living or guest accommodations. The large open family room at the rear stretches the entire width of the home, creating a versatile recreation or entertainment area with ample natural light from backyard windows or sliding doors.
Pin It!
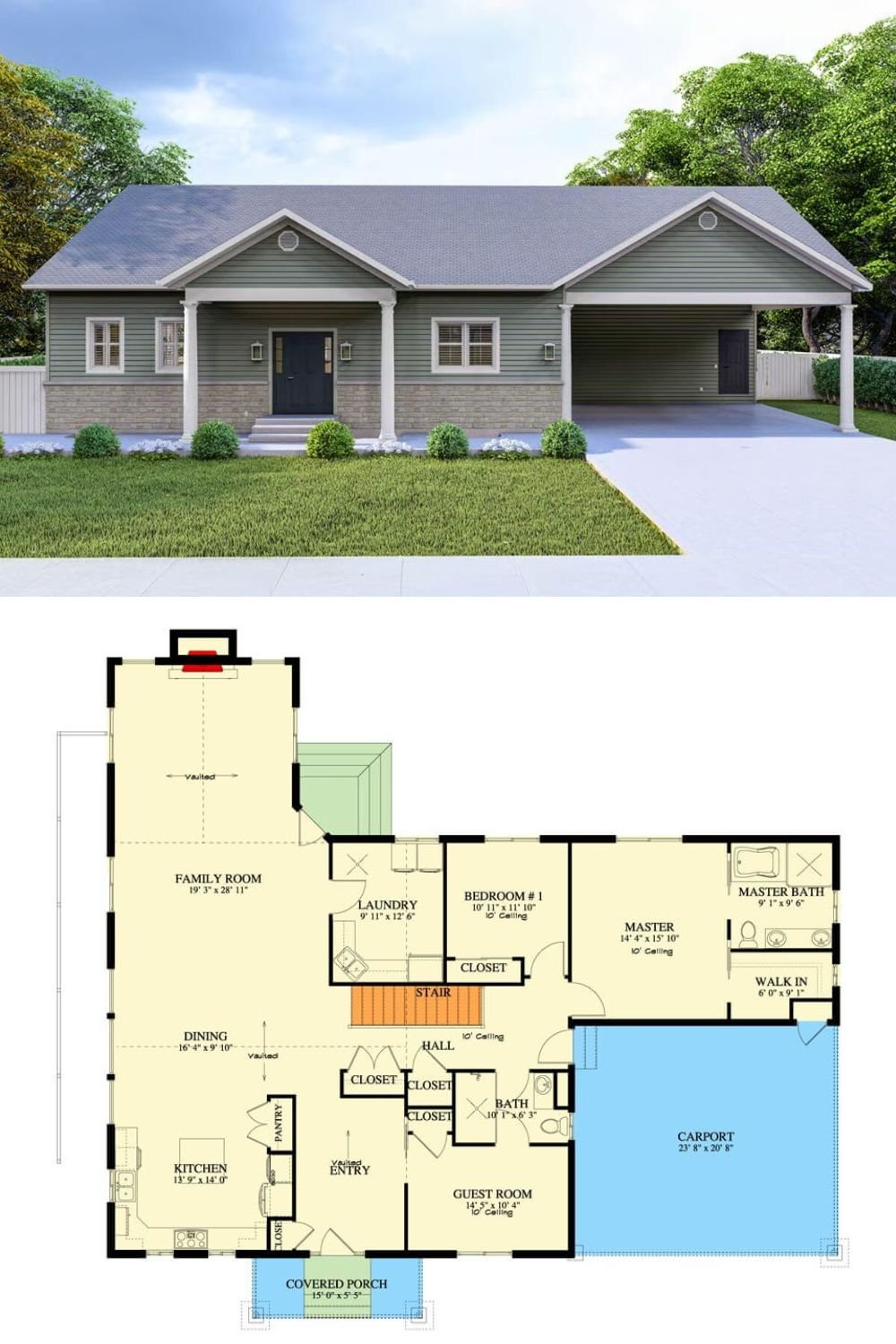
Architectural Designs Plan 61627UT






