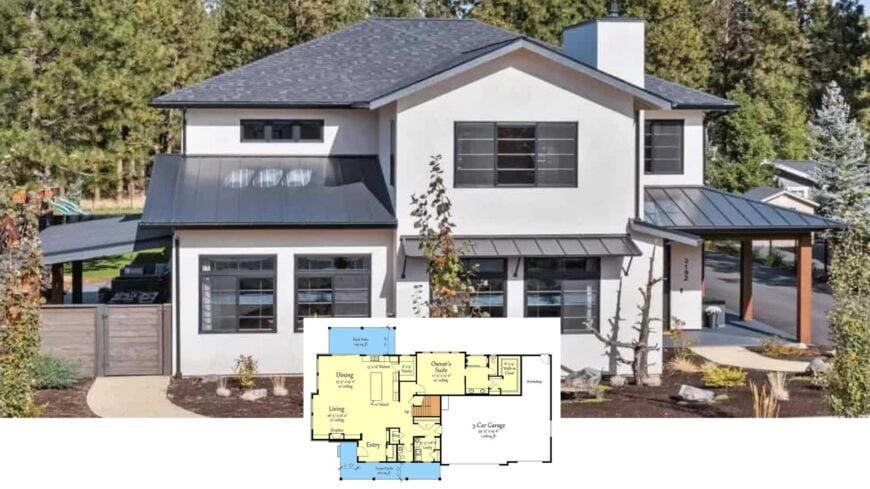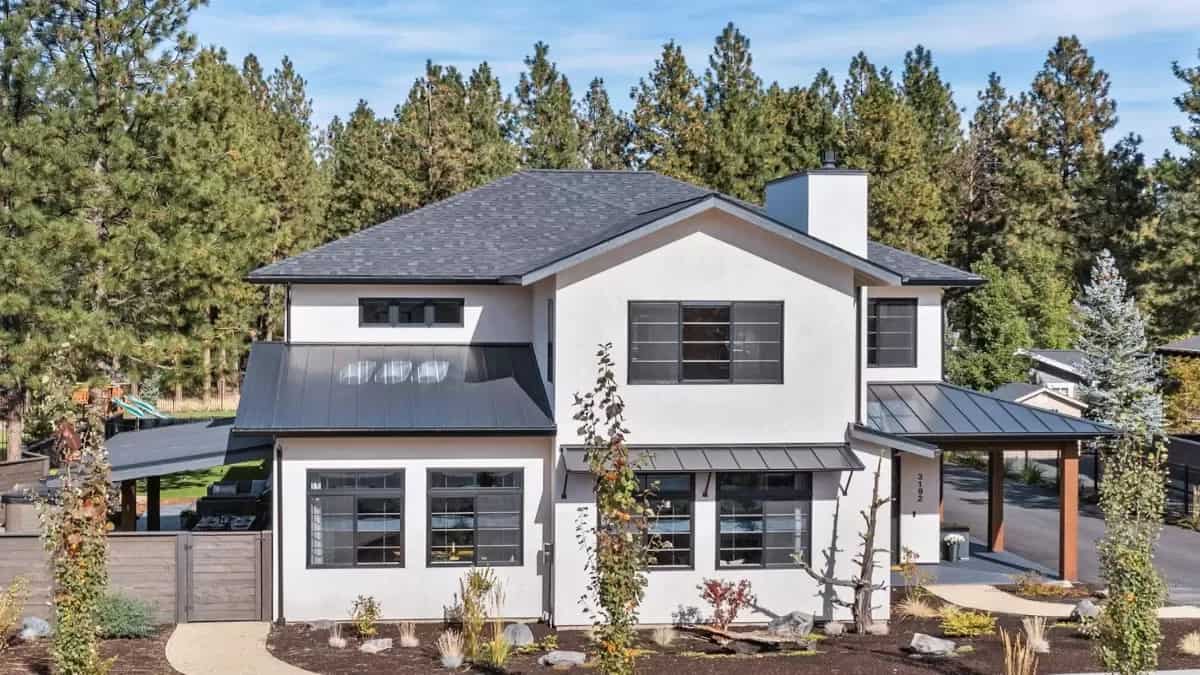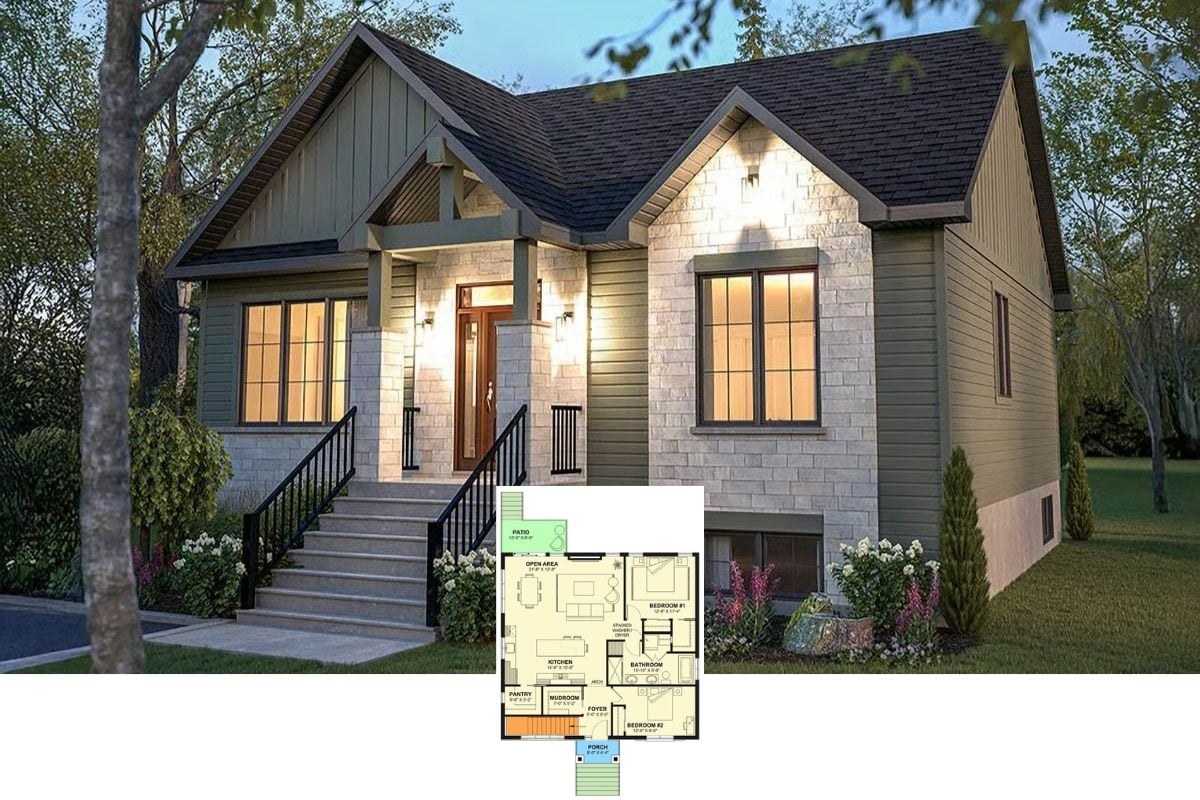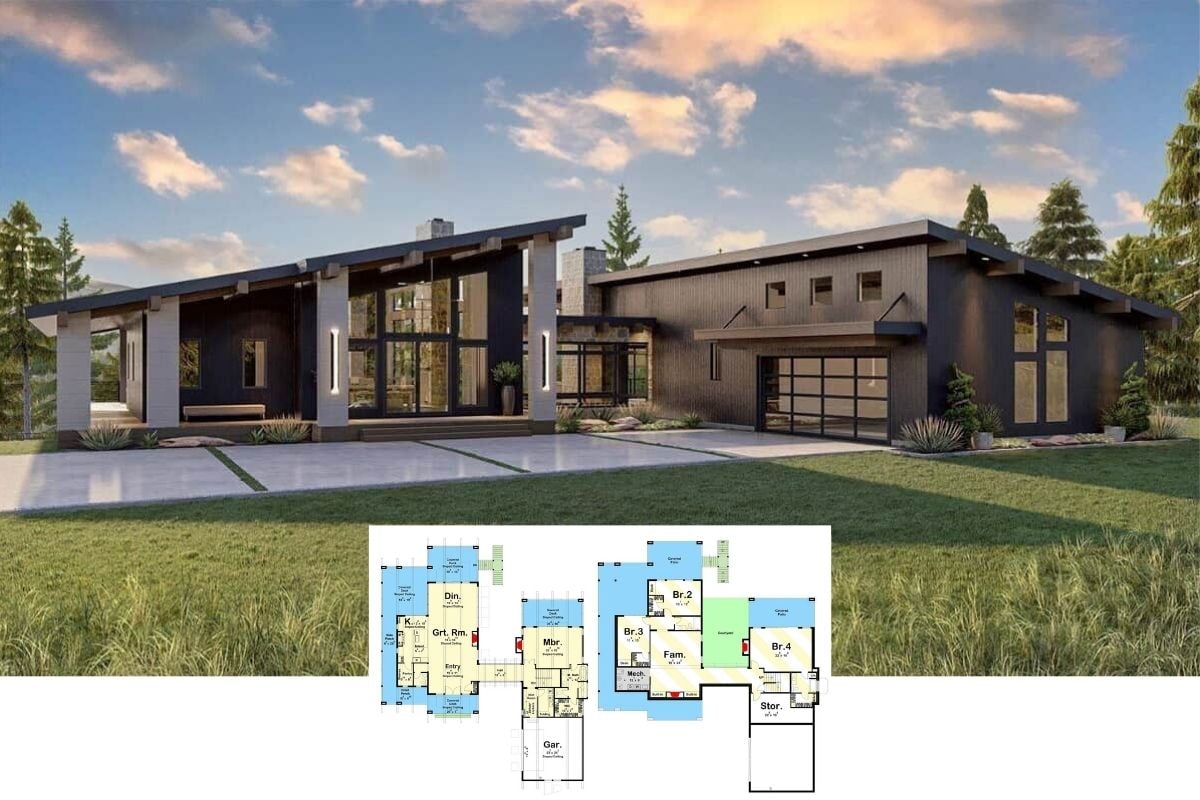
Would you like to save this?
Step inside this remarkable home, which combines modern sophistication with traditional warmth. It features a spacious 3,578-square-foot layout with four bedrooms and five elegantly designed bathrooms. With its clean white stucco walls and eye-catching dark gabled roof, this residence stands out in style and function.
Large windows bathe the interior in natural light, perfectly capturing scenic views that bring the outdoors in.
Chicness Meets Traditional: Clean Lines and a Timber Touch

This home masterfully blends modern and traditional architecture. Contemporary elements like metal awnings seamlessly harmonize with rustic timber accents. The juxtaposition of stark white walls and wood details provides aesthetic balance, while the design nods to traditional architectural roots.
As you explore further, you’ll see how these stylistic choices create an inviting and innovative home.
Explore the Flow: Open-Concept Living with a Expansive Garage Space

🔥 Create Your Own Magical Home and Room Makeover
Upload a photo and generate before & after designs instantly.
ZERO designs skills needed. 61,700 happy users!
👉 Try the AI design tool here
This floor plan highlights a seamless open-concept design where the living, dining, and kitchen areas flow effortlessly into each other, anchored by a sizable kitchen island. The owner’s suite offers privacy with a generous walk-in closet and en-suite bath strategically placed for maximum comfort.
Additional features include a spacious three-car garage and a workshop, ideal for any auto enthusiast or DIY hobbyist.
Spacious and Functional Second Floor Layout

This thoughtfully designed second floor offers a well-balanced combination of private and shared spaces, making it ideal for a growing family or those needing extra room for work and leisure. The floor includes three generously sized bedrooms, each with a 9-foot ceiling, providing comfort and openness.
Bedrooms 3 and 4 have direct access to their own bathrooms, ensuring convenience and privacy. The masterfully planned loft serves as a flexible area that can be used as a family lounge, entertainment zone, or study space, adding to the home’s versatility.
Beyond the bedrooms, the second floor also features a dedicated office space, perfect for remote work or a quiet retreat. The centrally located staircase provides easy access to the lower level, while the open loft area enhances connectivity between rooms.
Source: Architectural Designs – Plan 833011WAT
Neat Metal Roof Combined With Wood Accents: A Classic Twist

This home captivates with its blend of sharp, modern lines and rustic touches, highlighted by a striking black metal roof. The stucco facade is both contemporary and timeless, complemented by the warm wood pillars of the porch.
Large, strategically placed windows offer both aesthetic appeal and functionality, ensuring the interior is filled with light.
Stylish Entryway with a Touch of Nature As Tall Planters Stand Out

This home’s entrance exudes a modern design and natural appeal blend, featuring a sleek black door accented by a simple, elegant wreath. The clean white stucco walls contrast the warm wood ceiling, while tall planters introduce a splash of greenery right by the door.
The open, inviting porch hints at a spacious interior, setting the tone for a seamlessly integrated indoor-outdoor experience.
Minimalist Charm: Check Out That Sliding Barn Door

Would you like to save this?
This entryway showcases a minimalist design with clean white walls contrasting against honey-toned hardwood floors. The sliding barn door adds a rustic flair, creating an intriguing juxtaposition against the modern staircase with sleek metal railings.
A large wall clock and vibrant artwork offer functional and visual interest, harmonizing the space.
Wide-Open Interiors with Stunning Beam Accents

Step through the foyer into an expansive open living space, where warm hardwood floors connect the living room, dining area, and kitchen seamlessly. A rustic wooden beam defines the space, adding character and contrast to the crisp white walls.
The room is bathed in natural light from large windows and glass doors, creating a vibrant, welcoming atmosphere.
Bold Hexagonal Backsplash Steals the Show in This Trendy Kitchen

This kitchen features an eye-catching design with a hexagonal tile backsplash that combines texture and style. The sleek white cabinets and stainless steel appliances contrast beautifully with the warm wood accents above.
A simple arrangement of decor items adds personality, while the nearby potted plant introduces a touch of nature.
Check Out the Seamless Flow in This Sunlit, Open Kitchen-Living Space

This modern kitchen boasts a sleek island with black countertops that harmonize with the surrounding white cabinetry. The wooden beam overhead adds warmth and complements the natural light pouring through expansive windows, connecting indoor and outdoor spaces.
In the background, a chic modern fireplace becomes the focal point of the adjoining living area, enhancing the home’s cohesive design.
Can’t Miss the Wooden Beam Adding Warmth to This Minimalist Kitchen

This open kitchen features a sleek black island contrasting with crisp white cabinetry, offering a modern yet inviting atmosphere. A prominent wooden beam runs across the ceiling, adding a touch of warmth and continuity to the minimalist design.
Pendant lights and leather stools accent the space, blending contemporary style with subtle rustic elements.
The Wooden Beam in This Open-Plan Living Area is a Game Changer

This image presents a sleek, open-plan living space unified by a warm wooden beam that draws attention to its spaciousness. The kitchen island, accented by stylish pendant lights and leather bar stools, flows naturally into a dining area and sunlit living room.
The dark, modern fireplace anchors the space, creating a cozy nook that contrasts beautifully with the light wood flooring.
A Chic Living Room With a Striking Slate Fireplace

This living room features a sleek, modern design centered around a striking slate fireplace, which serves as a functional and artistic focal point. The cozy sectional and textured pillows complement the clean lines and neutral palette, while large artwork and a decorative clock add personality to the space.
Abundant natural light flows through expansive windows, enhancing the open and airy environment.
Check Out the Patterned Tile Adding Flair to This Functional Laundry Room

This laundry room combines utility with style. It features sleek black appliances against crisp white cabinetry. A striking patterned tile floor introduces visual interest and contrast, enhancing the room’s modern aesthetic.
The black faucet and hardware tie the design together, while a single window provides natural light, making the space practical and inviting.
You Can’t-Miss the Sliding Barn Door in This Trendy Bedroom

🔥 Create Your Own Magical Home and Room Makeover
Upload a photo and generate before & after designs instantly.
ZERO designs skills needed. 61,700 happy users!
👉 Try the AI design tool here
This bedroom combines modern simplicity with rustic touches, highlighted by a sliding barn door that leads to an en-suite bathroom. The black ceiling fan and sleek pendant lights add a contemporary flair, contrasting beautifully with the warm wood flooring.
Large windows invite natural light, creating a serene atmosphere enhanced by the neutral color palette and cozy seating area.
Polished Bathroom Design with Floating Vanities and Hexagon Tile
This bathroom showcases a modern design with striking hexagonal black tiles that add depth and interest to the floor. The floating wooden vanities provide sleek storage solutions and black countertops for a contemporary contrast.
Soft lighting above the arched mirrors enhances the minimalist aesthetic, making the space functional and chic.
Check Out the Black Hexagonal Tiles in This Walk-In Shower

This bathroom features a sleek walk-in shower with striking black hexagonal tiles that contrast elegantly with the white walls. A minimalist black showerhead and fittings enhance the modern aesthetic, while a window lets in natural light.
Adjacent to the shower, the open entrance to a well-organized walk-in closet offers convenience and seamless flow from the bathing area.
Explore the Industrial Vibe with Those Black Railings

This staircase makes a bold statement with its clean, industrial design. It features sleek black metal railings that beautifully contrast against the warm wood steps. The open layout ensures a seamless flow between the upper and lower levels, while strategically placed artwork adds a pop of color and personality.
Large windows in the adjacent living area flood the space with natural light, enhancing the airy, expansive feel.
Open Laundry Nook Seamlessly Tucked Away Behind Wooden Doors
This clever laundry nook seamlessly blends into the open hallway. It is enclosed by practical sliding wooden doors that match the warm hardwood floors. The compact design ensures efficiency without sacrificing aesthetics, providing easy access while maintaining a tidy appearance.
A sleek railing and modern artwork enhance the contemporary feel of this functional yet stylish space.
Stylish Living Room with Black Shiplap Accent Wall

Would you like to save this?
This living room blends modern comfort with a sleek design, highlighted by a bold black shiplap wall that anchors the space. The cozy sectional invites relaxation, while the metallic table mix adds a glam touch. Large windows offer abundant natural light, enhancing the room’s warm wood flooring and open feeling.
Chic Bedroom with a Relaxing Window Seat and Statement Decor

This bedroom seamlessly combines style and comfort. It features a plush bed accented by vibrant linens and striking wall art. The cozy window seat provides a perfect relaxed nook, enhanced by expansive windows that flood the room with natural light.
A sleek vanity and modern lighting add functionality and a touch of elegance to the space.
Experience Outdoor Living with a Seamless Patio Design

This modern patio invites relaxation, seamlessly extending from the home’s interior with large sliding doors. The wooden beams and subtle string lights add warmth and atmosphere, complementing the sleek outdoor furniture with pops of green.
A cozy hot tub tucked to the side provides an additional layer of leisure, while the surrounding pines add a natural backdrop to this serene outdoor space.
Relaxation Awaits: This Patio’s Hot Tub is the Perfect Escape

This modern patio design seamlessly blends comfort and style. It features a sleek hot tub that is a focal point for relaxation. The wooden beam above offers shade and architectural interest, complemented by string lights that add an inviting evening ambiance.
Gray woven furniture and a charcoal grill enhance the outdoor living area, making it ideal for entertaining or unwinding while surrounded by nature.
Source: Architectural Designs – Plan 833011WAT









