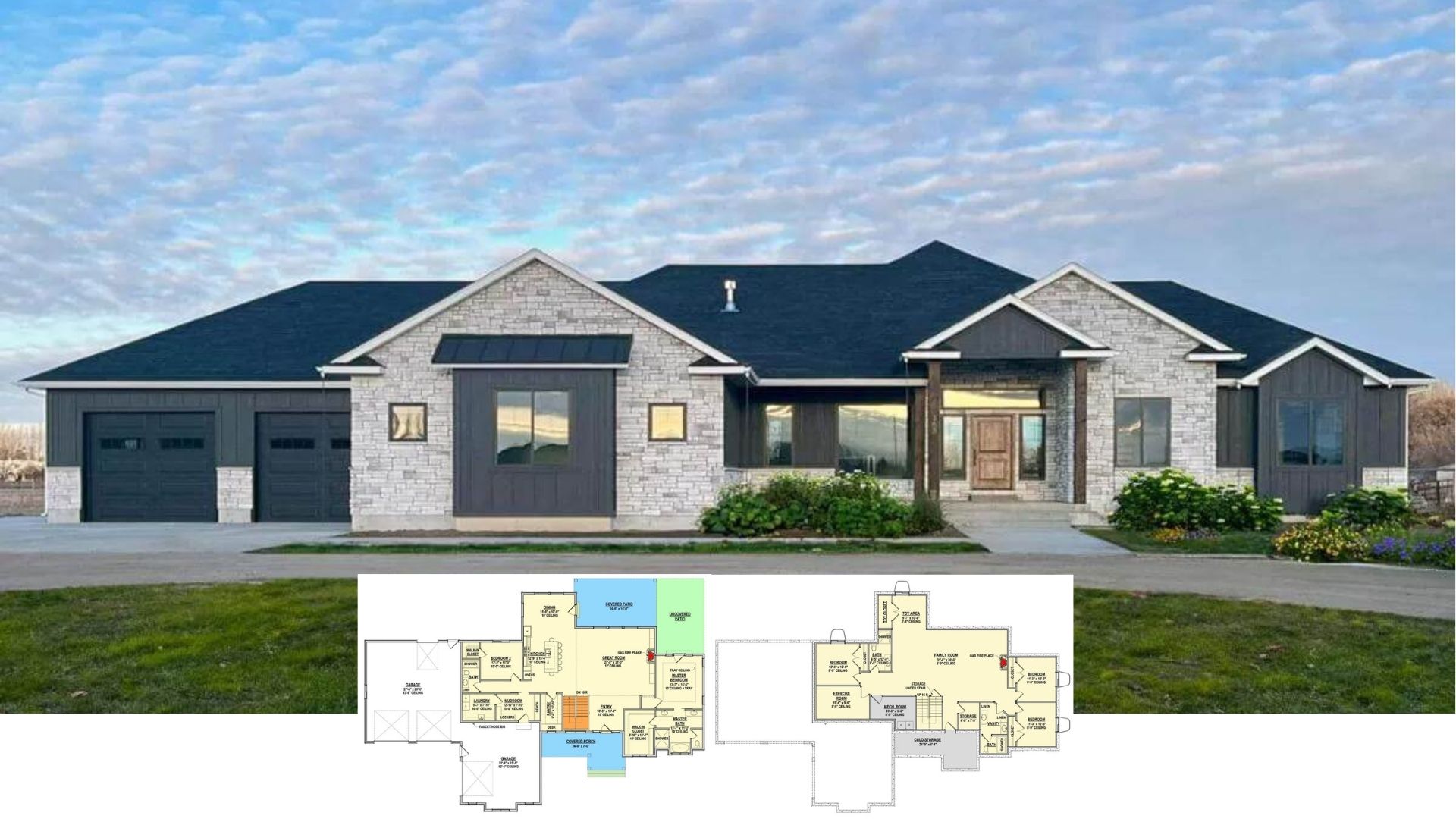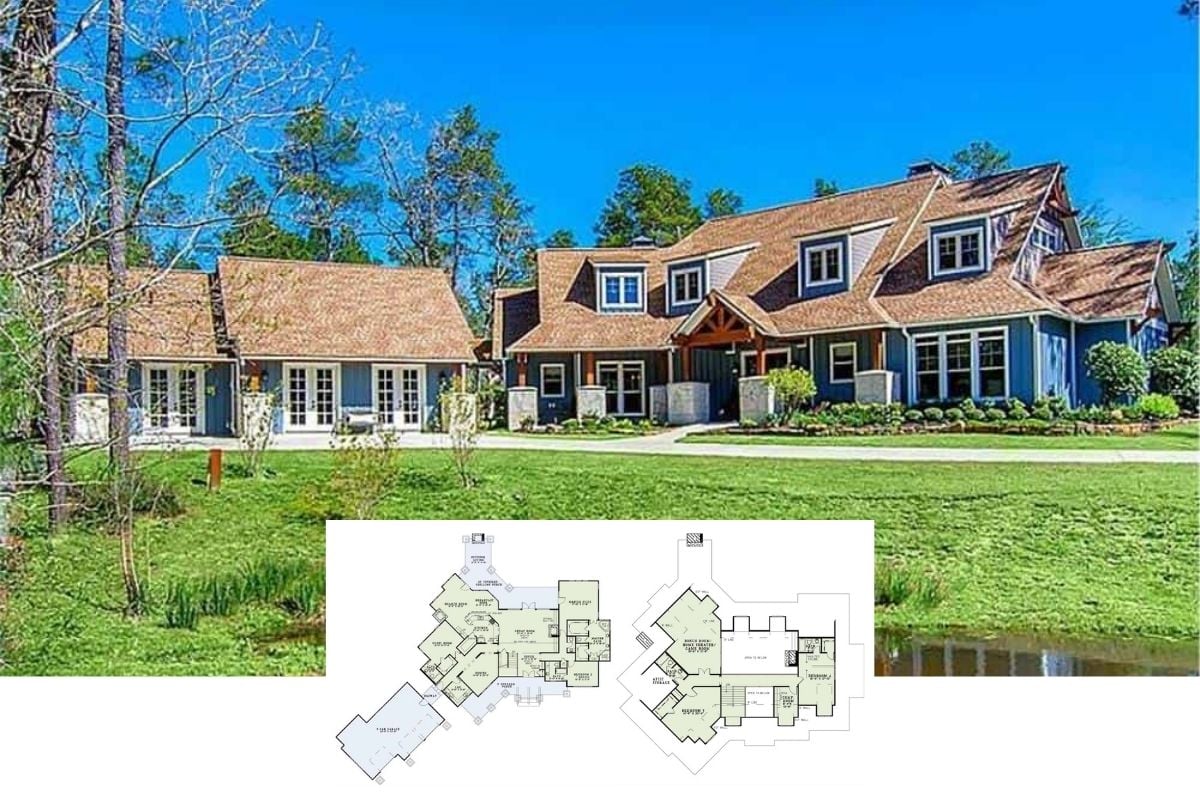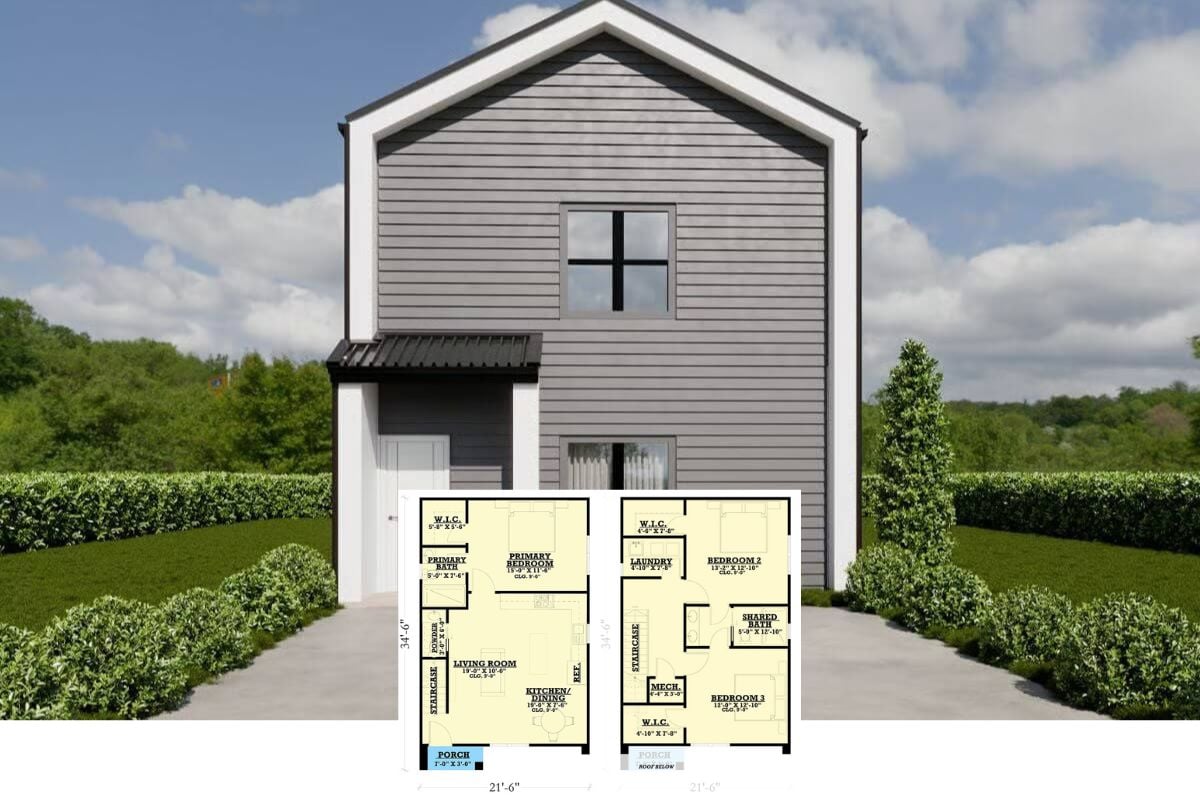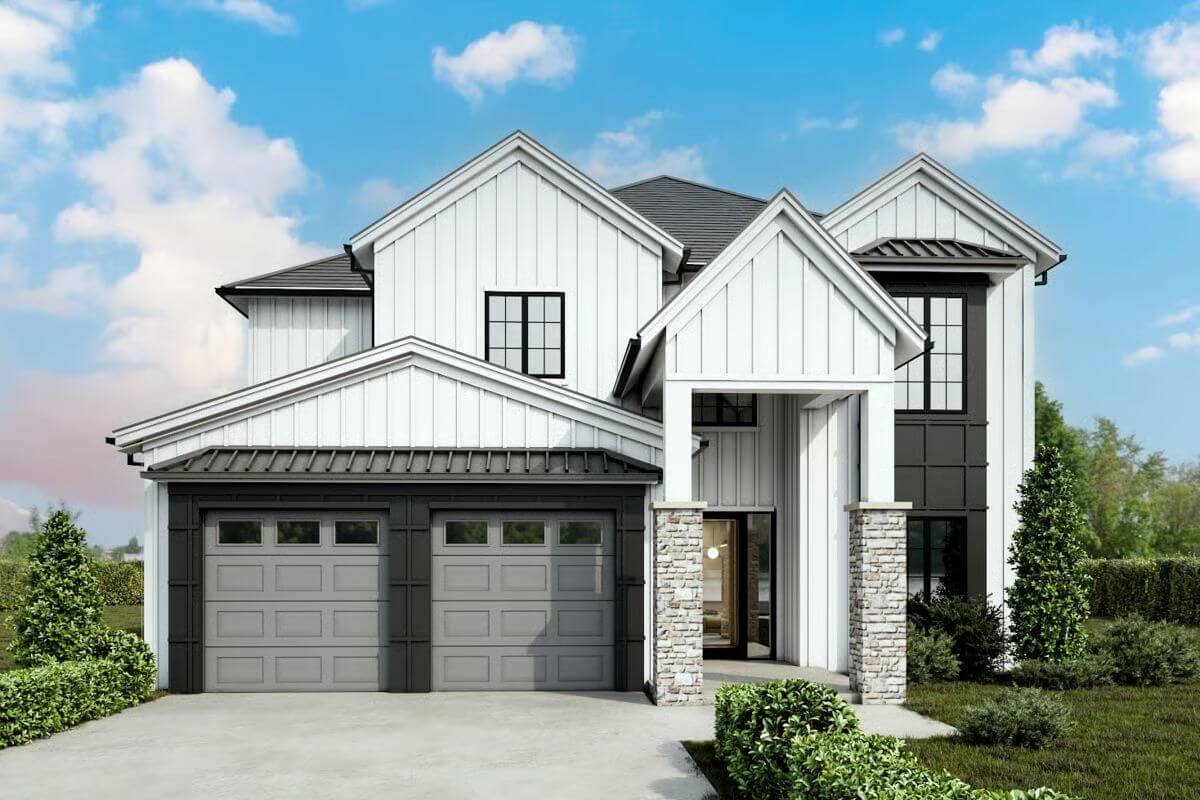
Would you like to save this?
Specifications
- Sq. Ft.: 2,660
- Bedrooms: 4
- Bathrooms: 4.5
- Stories: 2
- Garage: 2
Main Level Floor Plan

Second Level Floor Plan
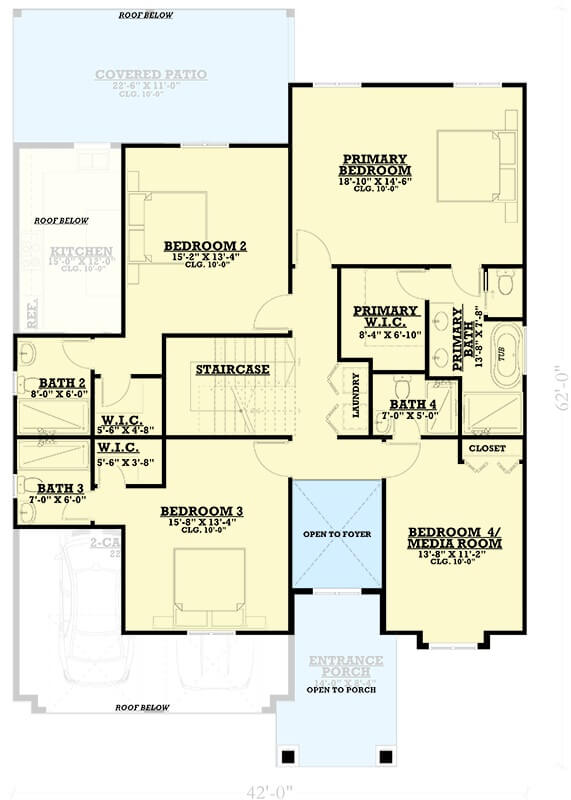
🔥 Create Your Own Magical Home and Room Makeover
Upload a photo and generate before & after designs instantly.
ZERO designs skills needed. 61,700 happy users!
👉 Try the AI design tool here
Front-Left View
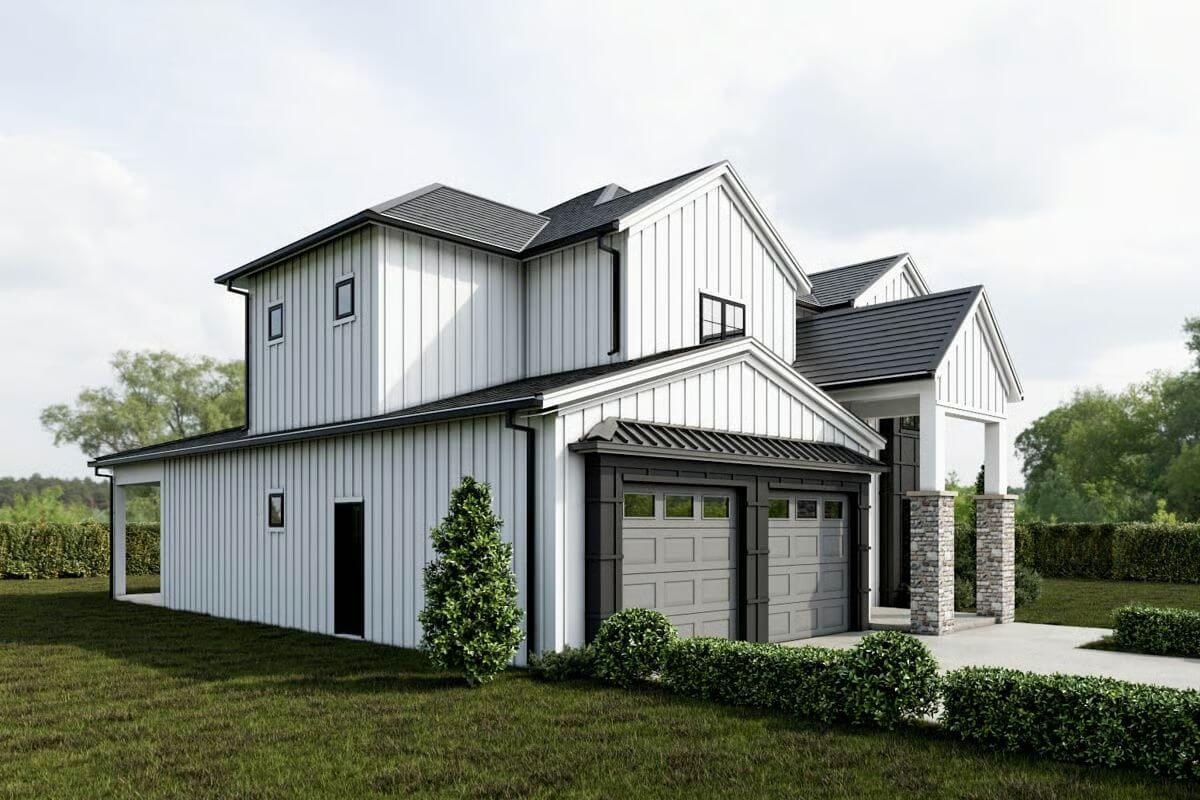
Left-Rear View

Rear-Right View

Living Room
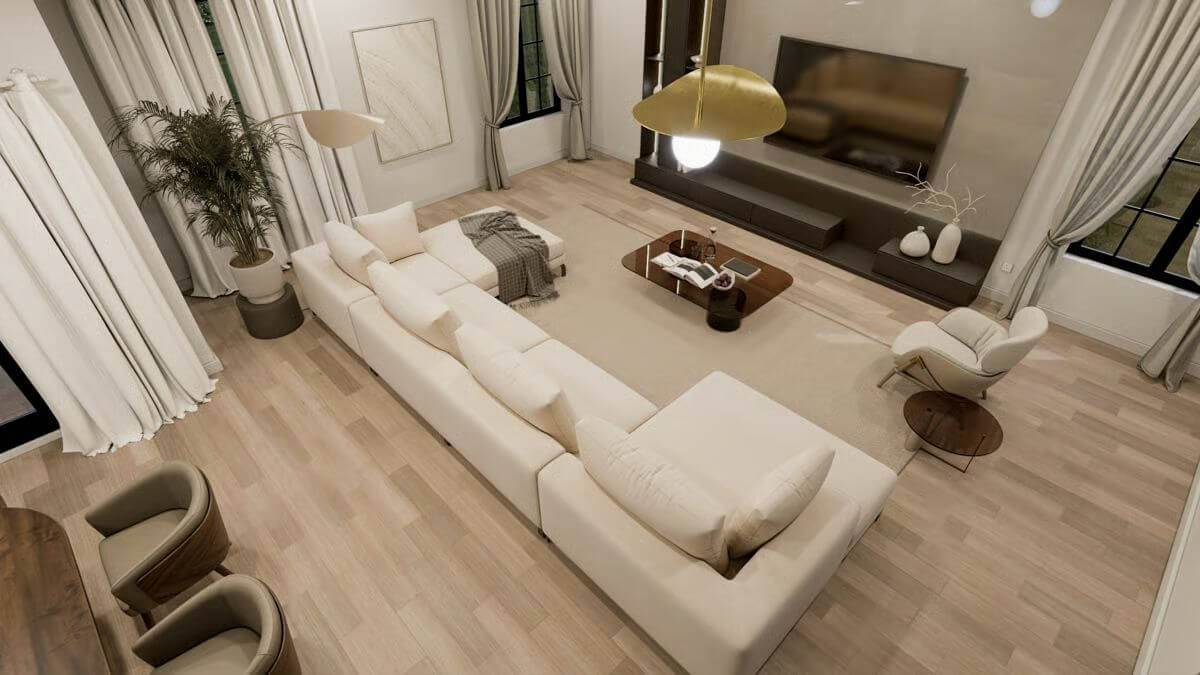
Would you like to save this?
Dining Area

Kitchen
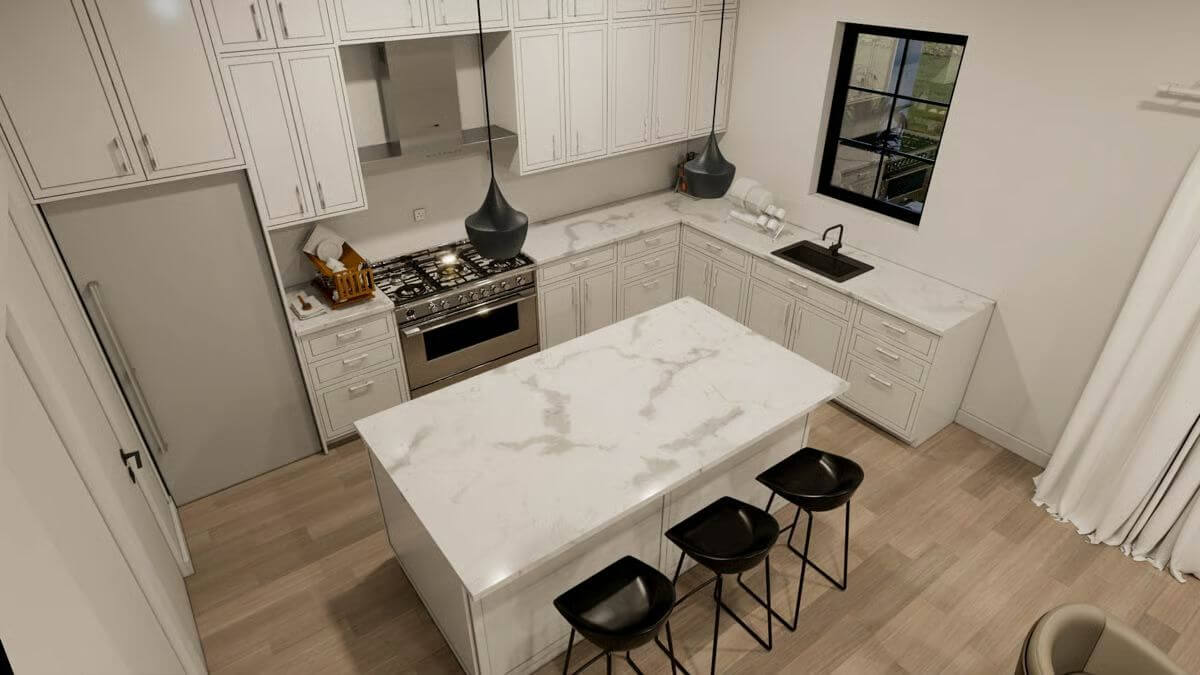
Living Room

Living Room
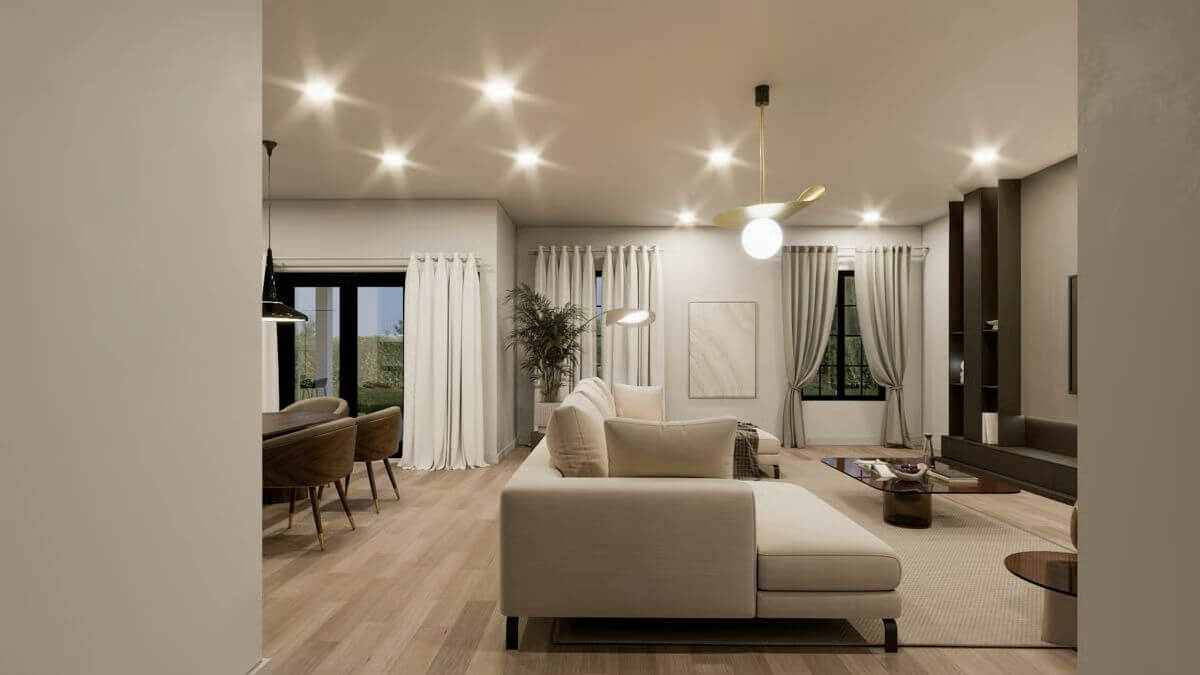
Dining Area
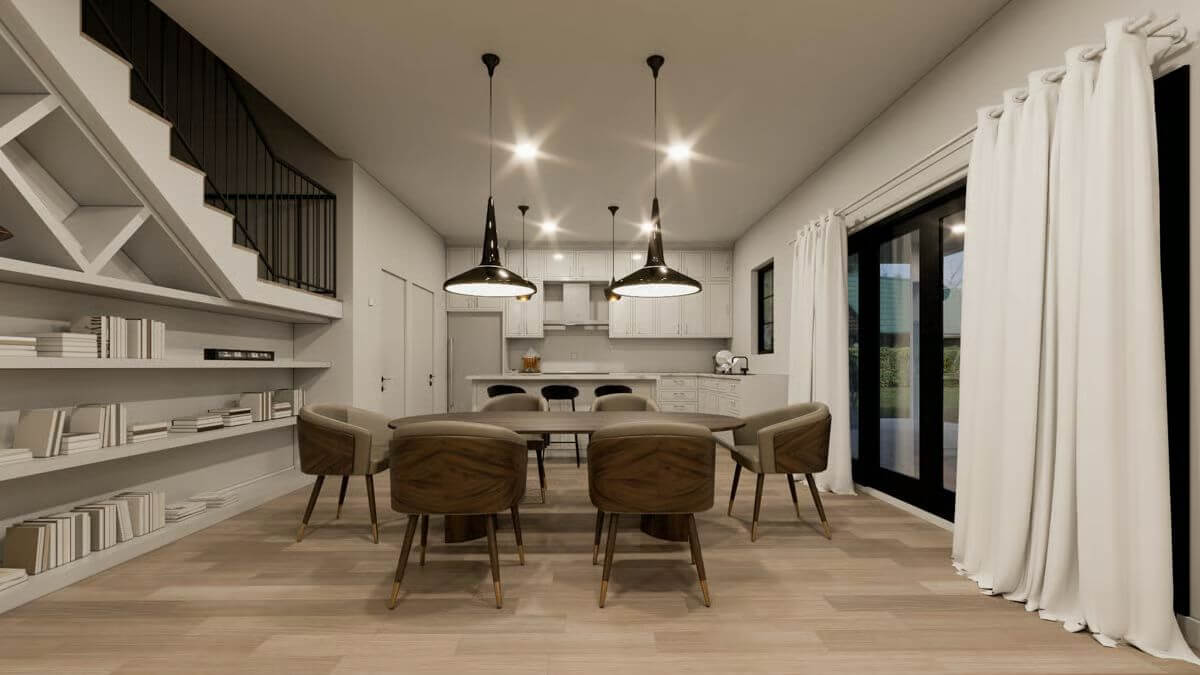
Primary Bedroom

Primary Bedroom

Details
This modern New American home showcases a bold, vertical exterior with a striking contrast between white board-and-batten siding and dark trim elements. A trio of sharp gables creates dynamic rooflines, while stone bases on the front columns provide grounded elegance. The tall covered entryway enhances curb appeal and leads into a dramatic foyer with a sense of grandeur, highlighted by the verticality of the structure and oversized front windows that emphasize light and openness.
The main level layout balances sophistication and comfort with fluid transitions between spaces. At the heart is a spacious living area complete with a fireplace and large windows opening to a covered patio. The adjacent kitchen features a substantial island and a seamless flow into the dining space, ideal for both everyday meals and entertaining.
Functional spaces like a walk-in pantry, mudroom with laundry, and a wine cellar under the stairs maximize efficiency. A front-facing office offers a private workspace, while a powder room and coat closet provide added convenience. Access to the two-car garage is positioned just off the mudroom.
Upstairs, the layout centers around four bedrooms arranged for privacy and utility. The primary suite includes a generously sized bedroom and an elegant en-suite with a freestanding tub, a separate shower, and a walk-in closet. Each of the three secondary bedrooms features its own walk-in closet and private bath, offering flexibility for a growing family or guests. A dedicated laundry closet adds further practicality, and one bedroom is designed to function optionally as a media room, enhancing the upper level’s versatility. The open view from the second floor to the foyer below enhances the home’s airy, connected feel.
Pin It!

🔥 Create Your Own Magical Home and Room Makeover
Upload a photo and generate before & after designs instantly.
ZERO designs skills needed. 61,700 happy users!
👉 Try the AI design tool here
Architectural Designs Plan 850006PKE


