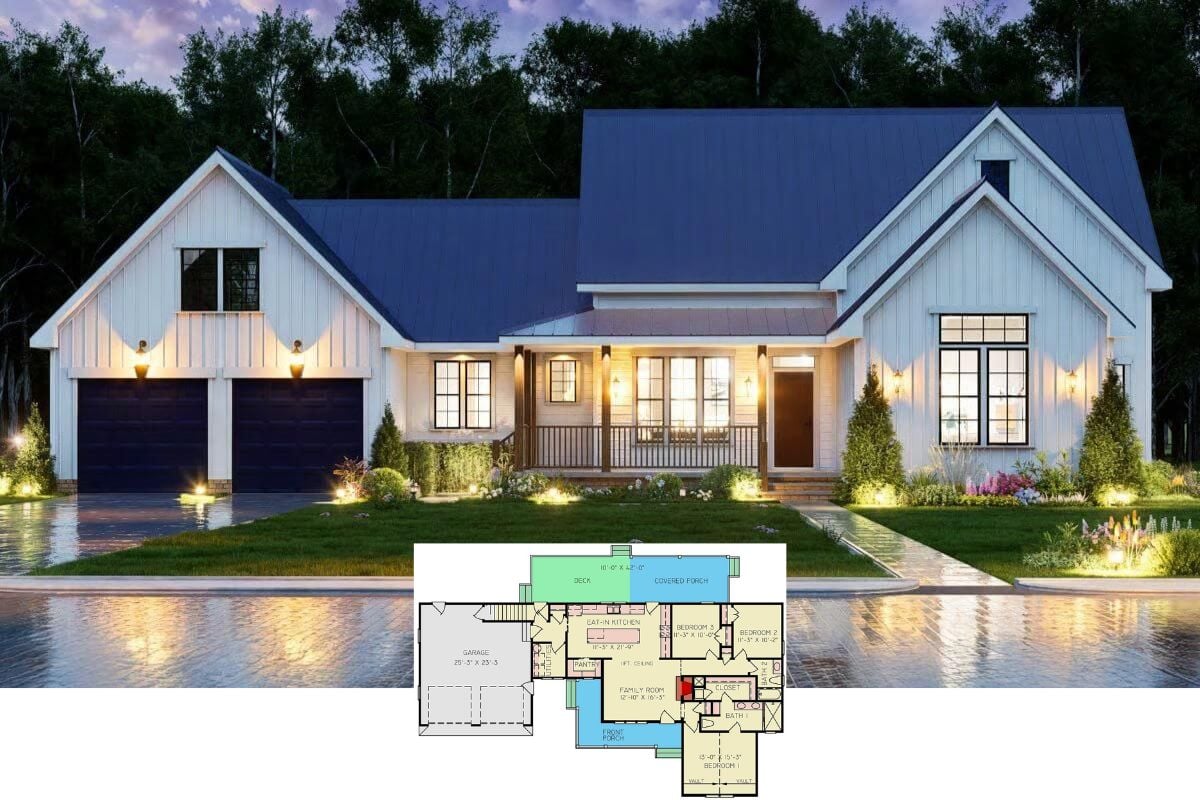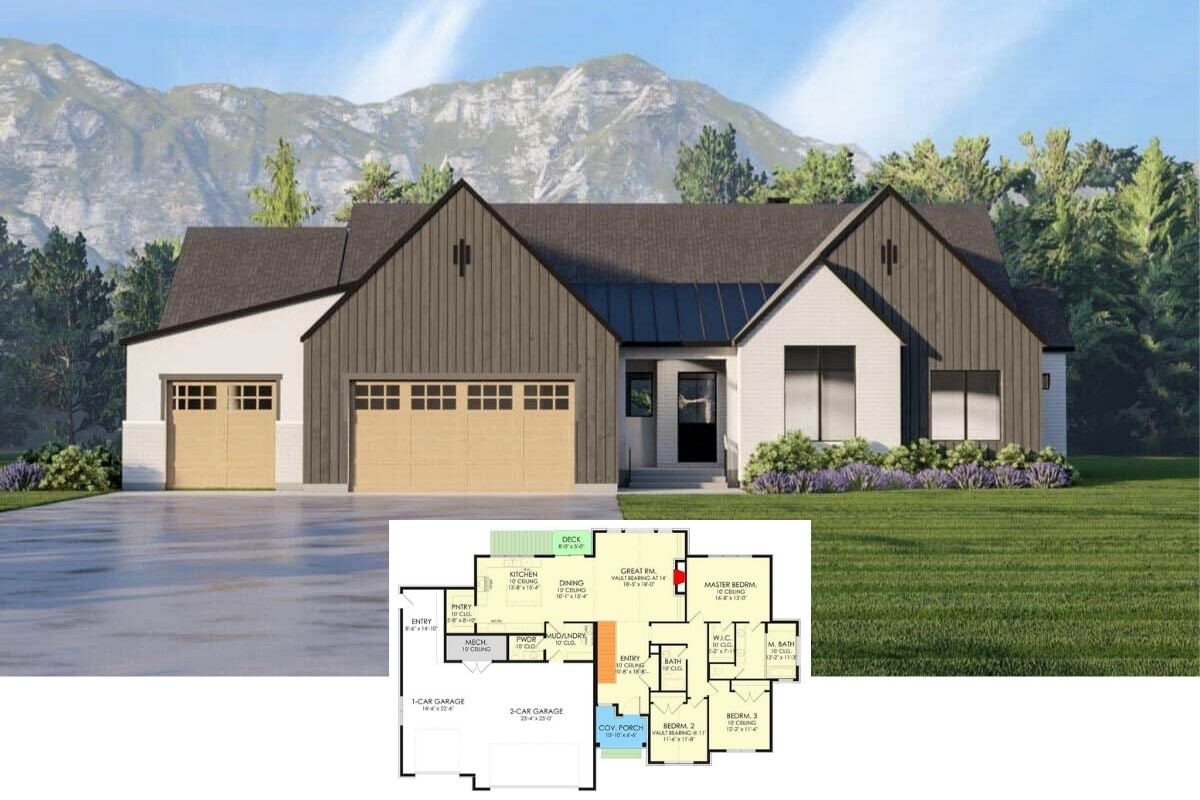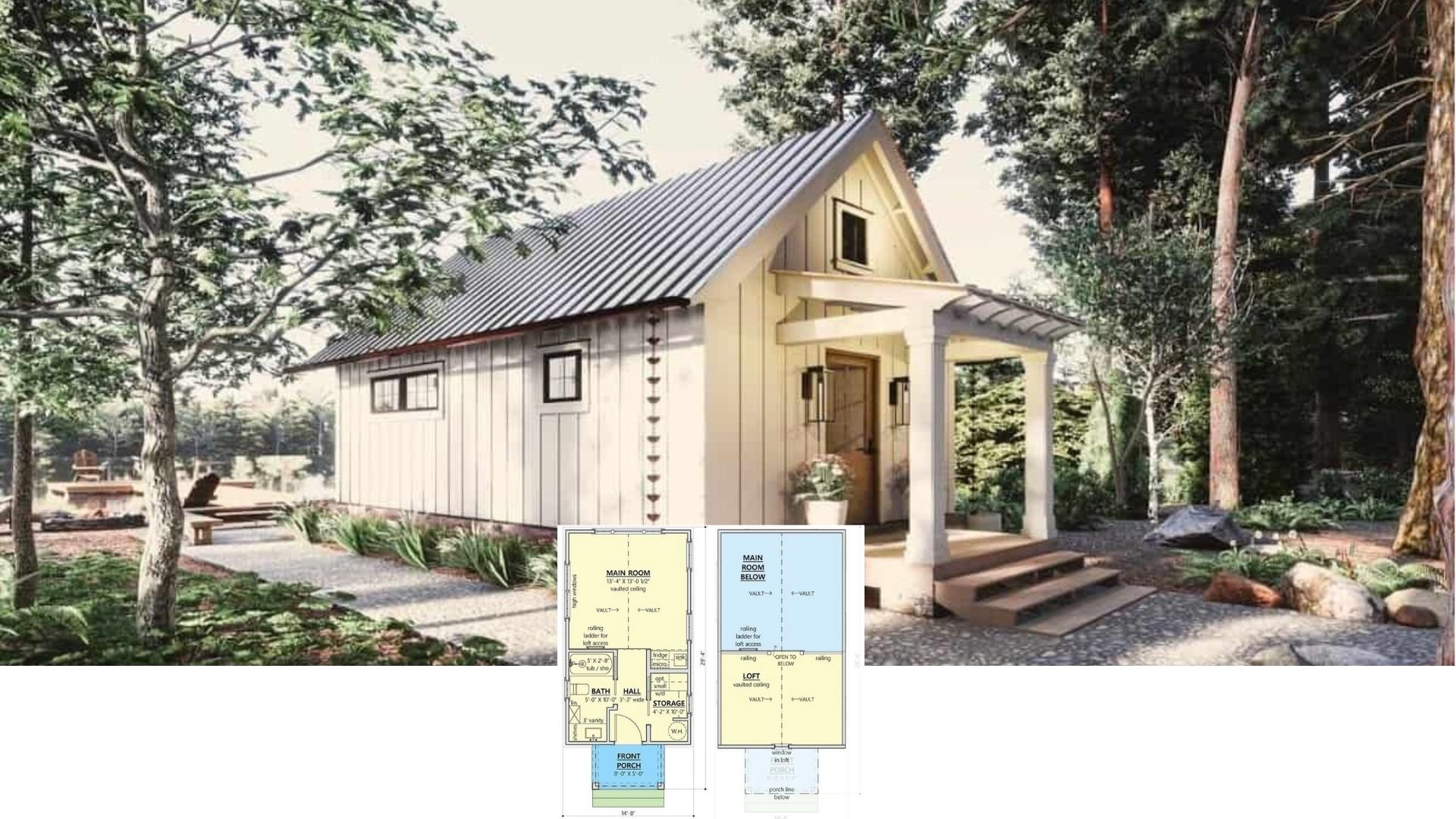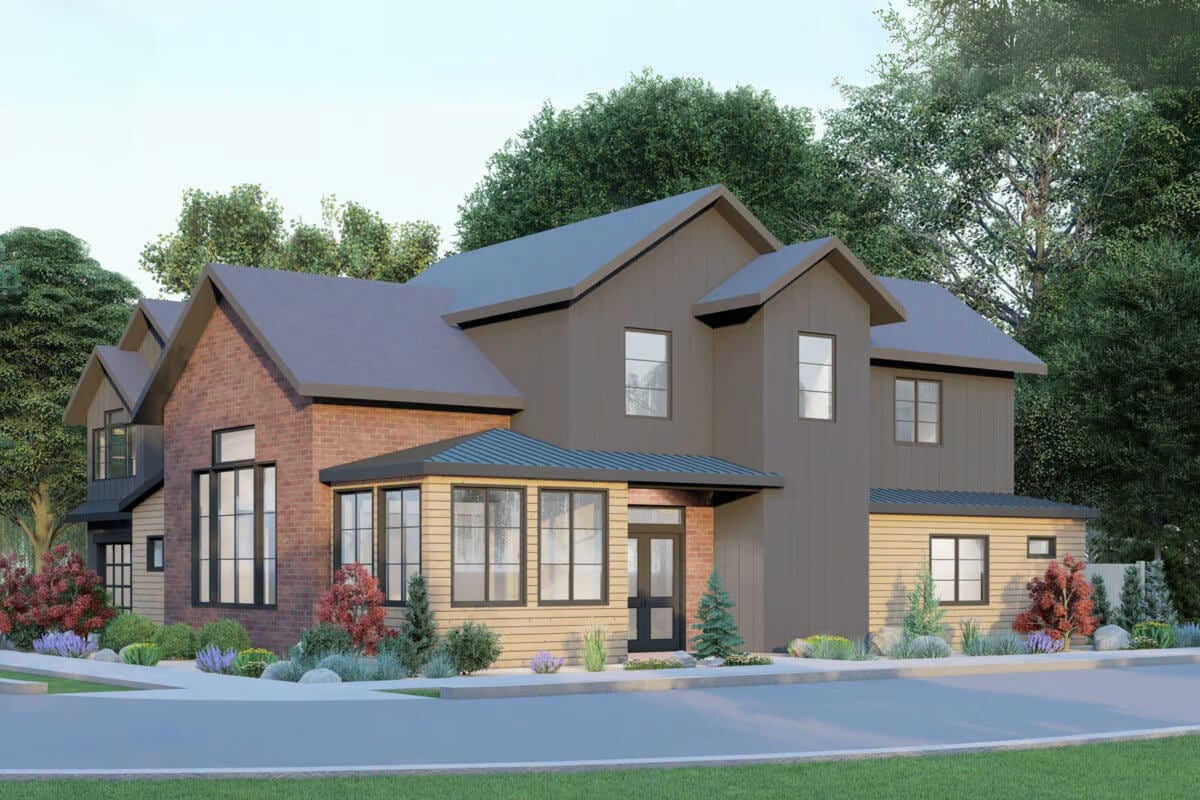
Would you like to save this?
Specifications
- Sq. Ft.: 4,134
- Bedrooms: 5
- Bathrooms: 4.5
- Stories: 2
- Garage: 3
Main Level Floor Plan
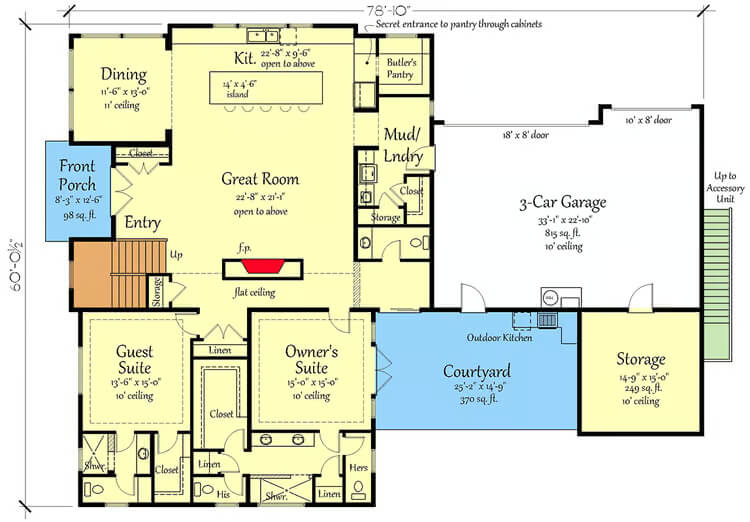
Second Level Floor Plan
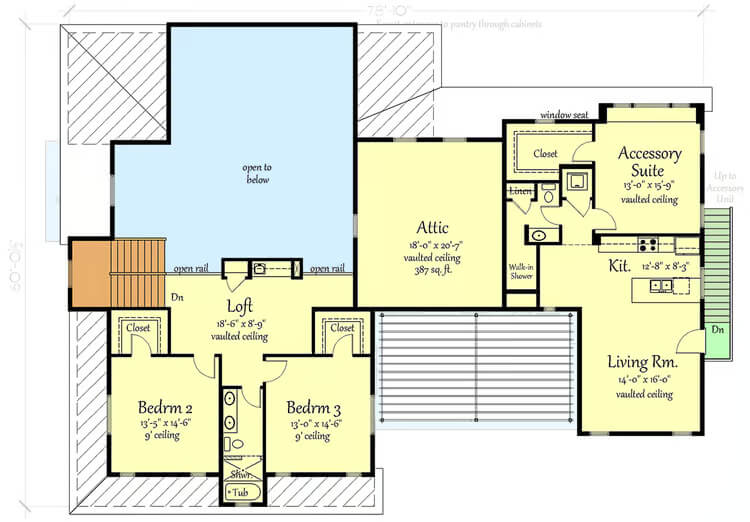
Left View
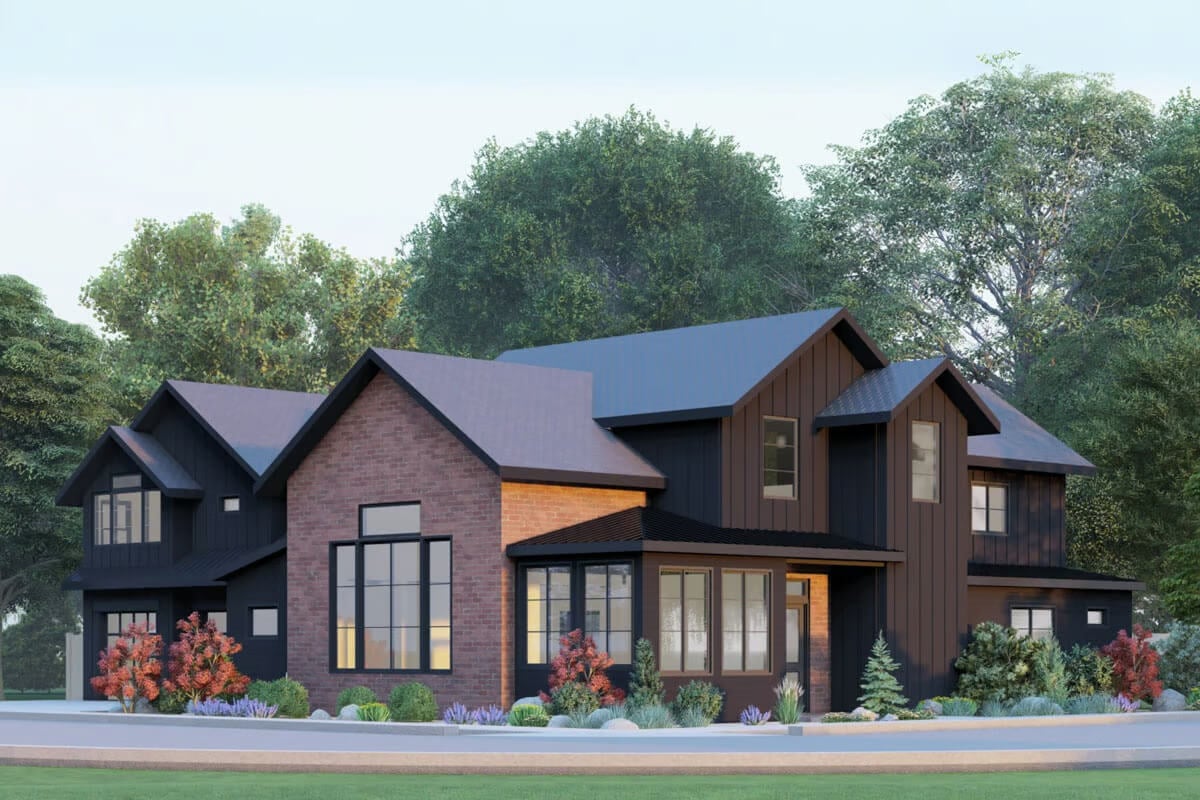
Front View
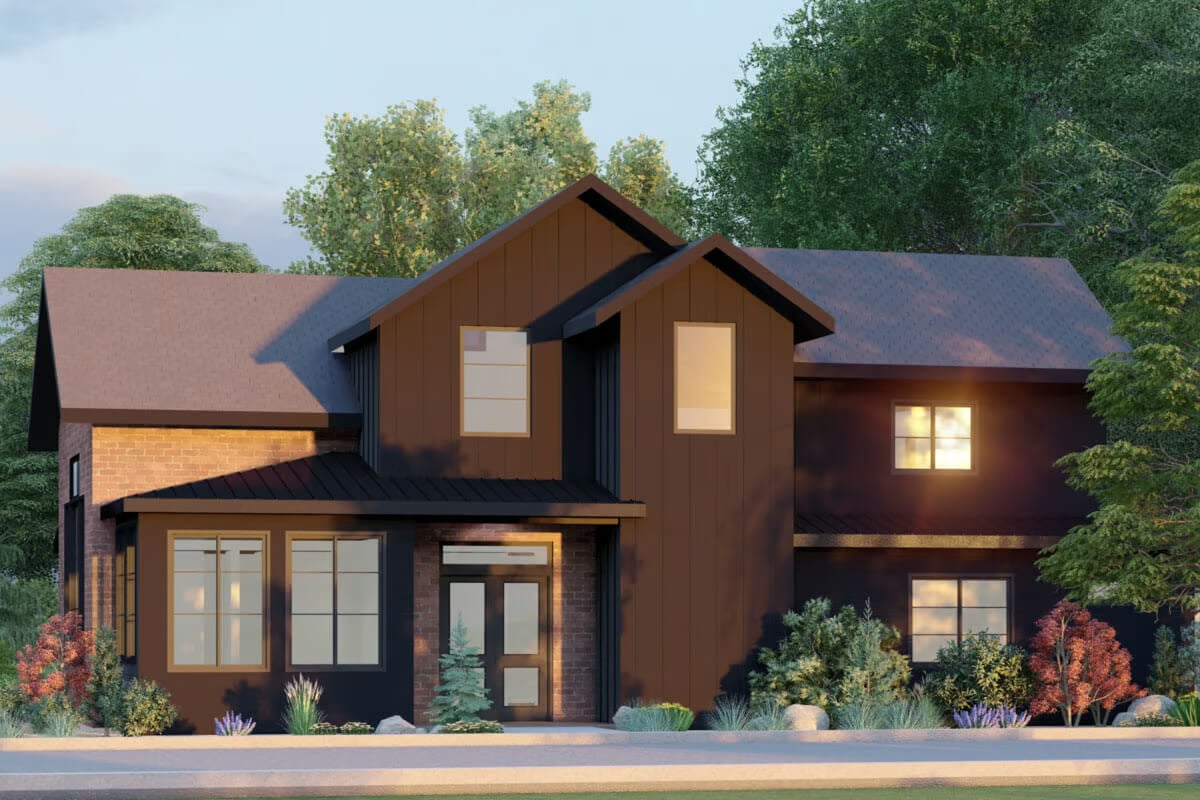
Kitchen Style?
Rear View

Great Room and Kitchen

Great Room and Kitchen
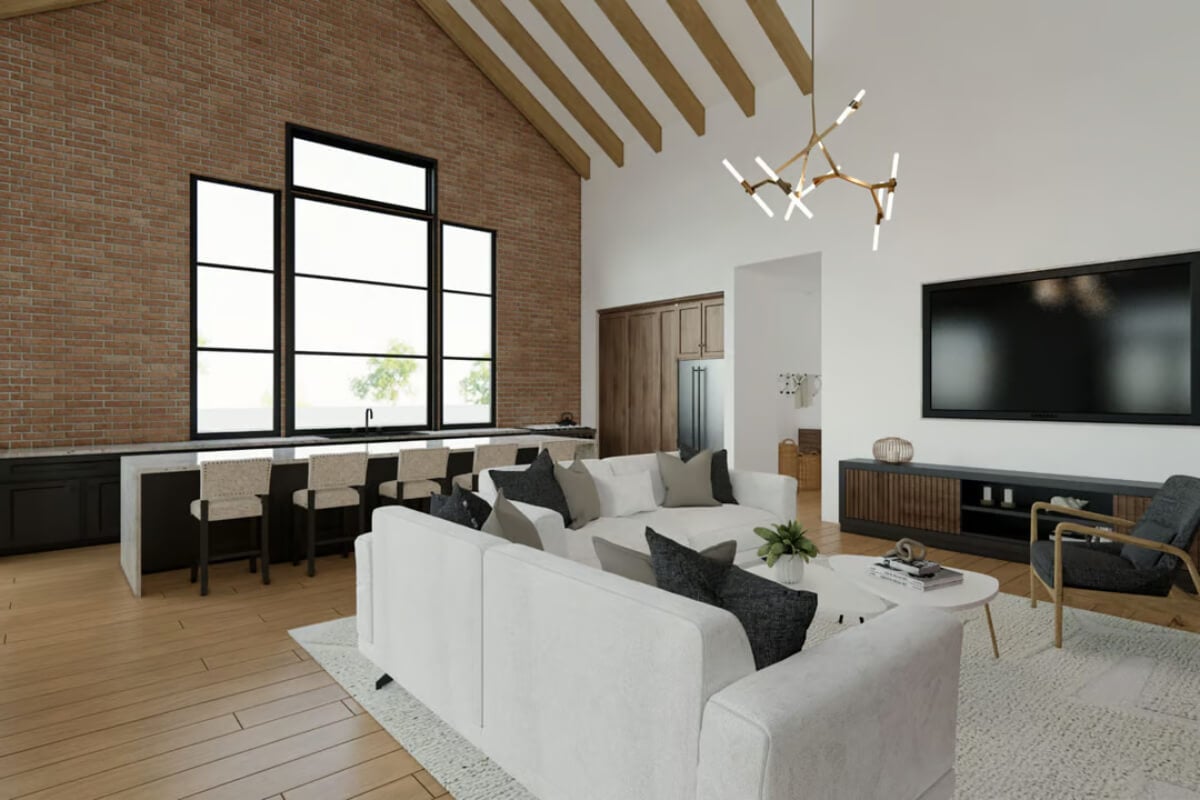
Home Stratosphere Guide
Your Personality Already Knows
How Your Home Should Feel
113 pages of room-by-room design guidance built around your actual brain, your actual habits, and the way you actually live.
You might be an ISFJ or INFP designer…
You design through feeling — your spaces are personal, comforting, and full of meaning. The guide covers your exact color palettes, room layouts, and the one mistake your type always makes.
The full guide maps all 16 types to specific rooms, palettes & furniture picks ↓
You might be an ISTJ or INTJ designer…
You crave order, function, and visual calm. The guide shows you how to create spaces that feel both serene and intentional — without ending up sterile.
The full guide maps all 16 types to specific rooms, palettes & furniture picks ↓
You might be an ENFP or ESTP designer…
You design by instinct and energy. Your home should feel alive. The guide shows you how to channel that into rooms that feel curated, not chaotic.
The full guide maps all 16 types to specific rooms, palettes & furniture picks ↓
You might be an ENTJ or ESTJ designer…
You value quality, structure, and things done right. The guide gives you the framework to build rooms that feel polished without overthinking every detail.
The full guide maps all 16 types to specific rooms, palettes & furniture picks ↓
Great Room
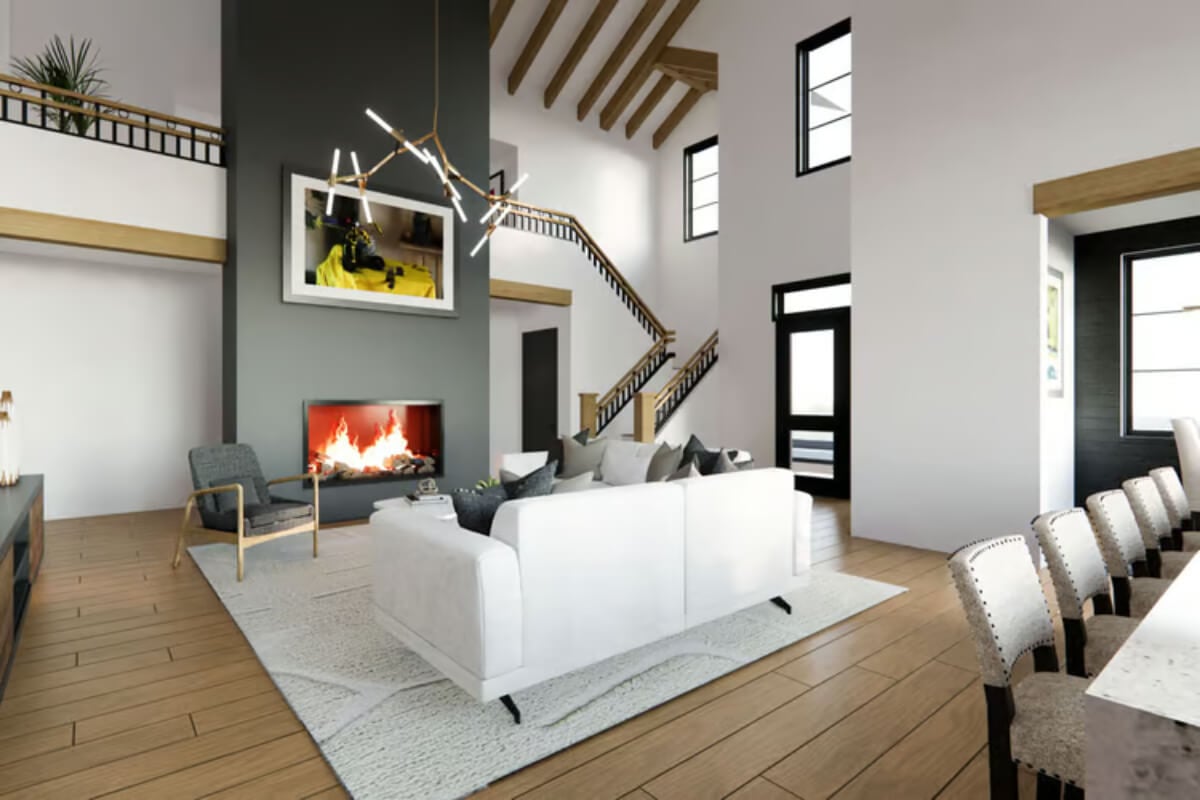
Dining Room
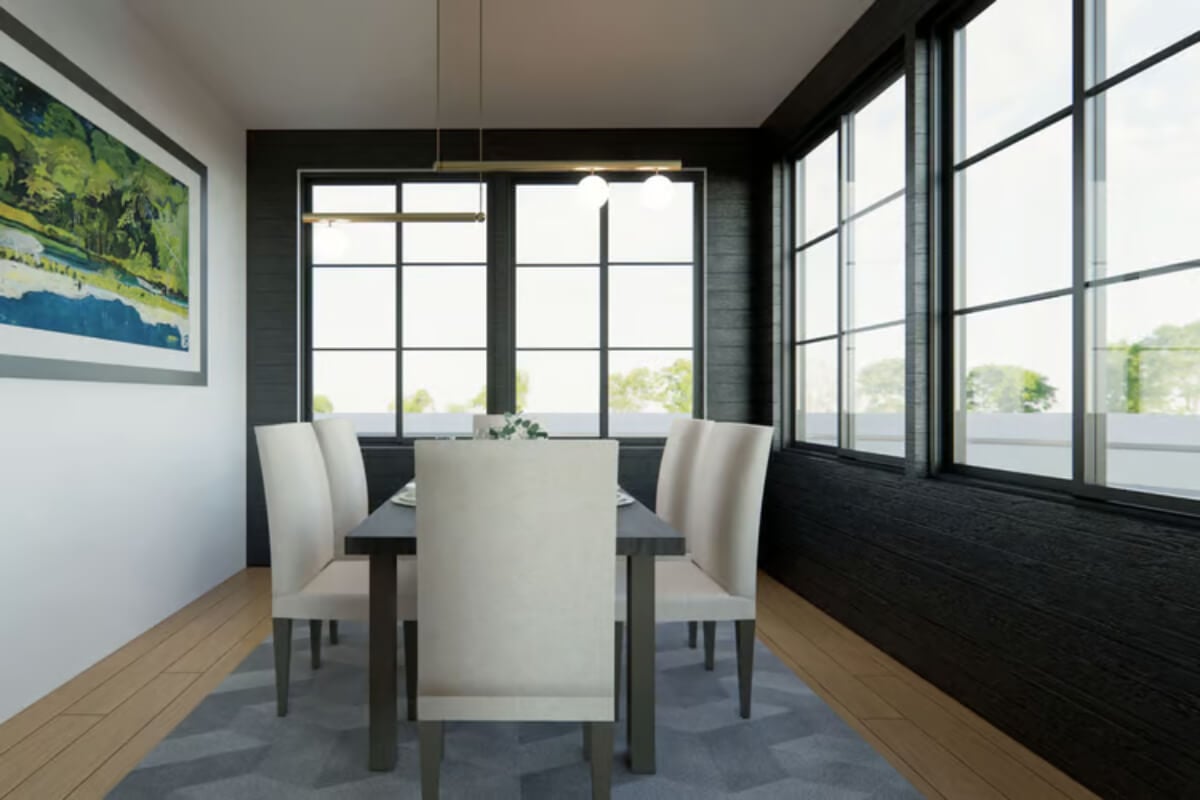
Laundry Room

Pantry
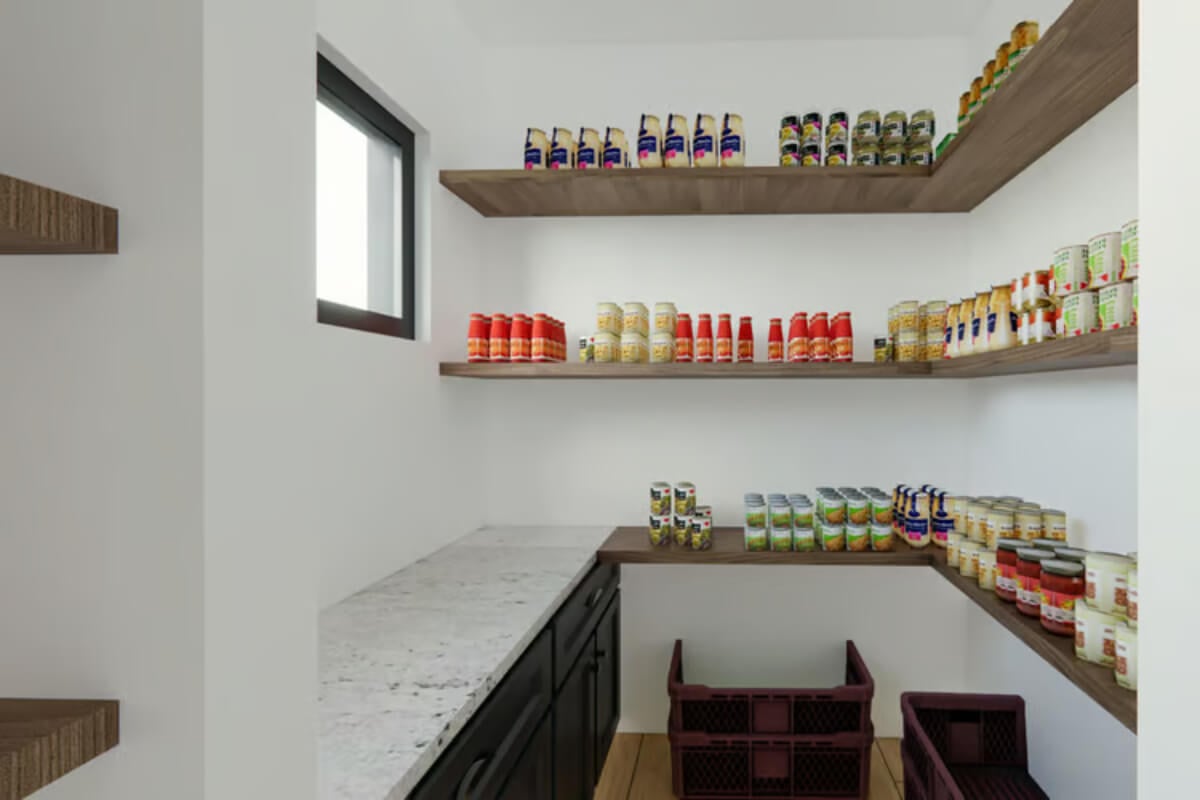
Bedroom

Bathroom
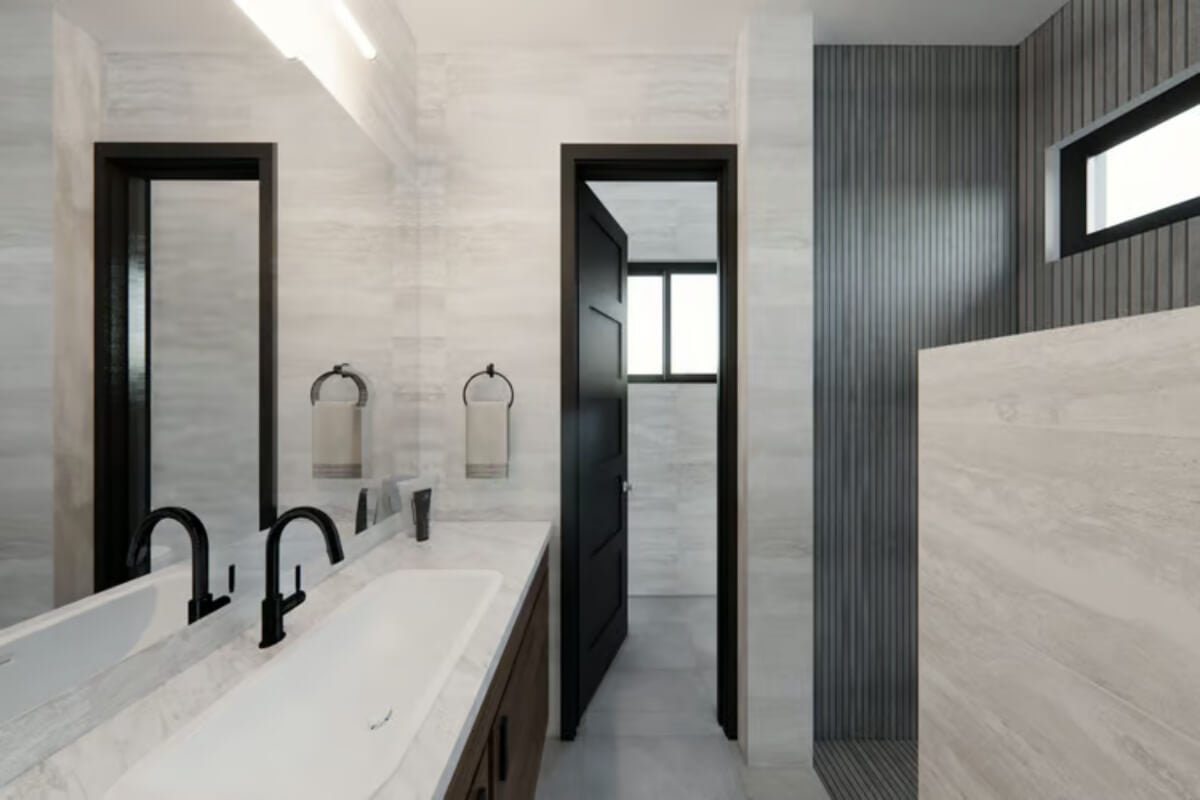
🔥 Create Your Own Magical Home and Room Makeover
Upload a photo and generate before & after designs instantly.
ZERO designs skills needed. 61,700 happy users!
👉 Try the AI design tool here
Primary Bedroom
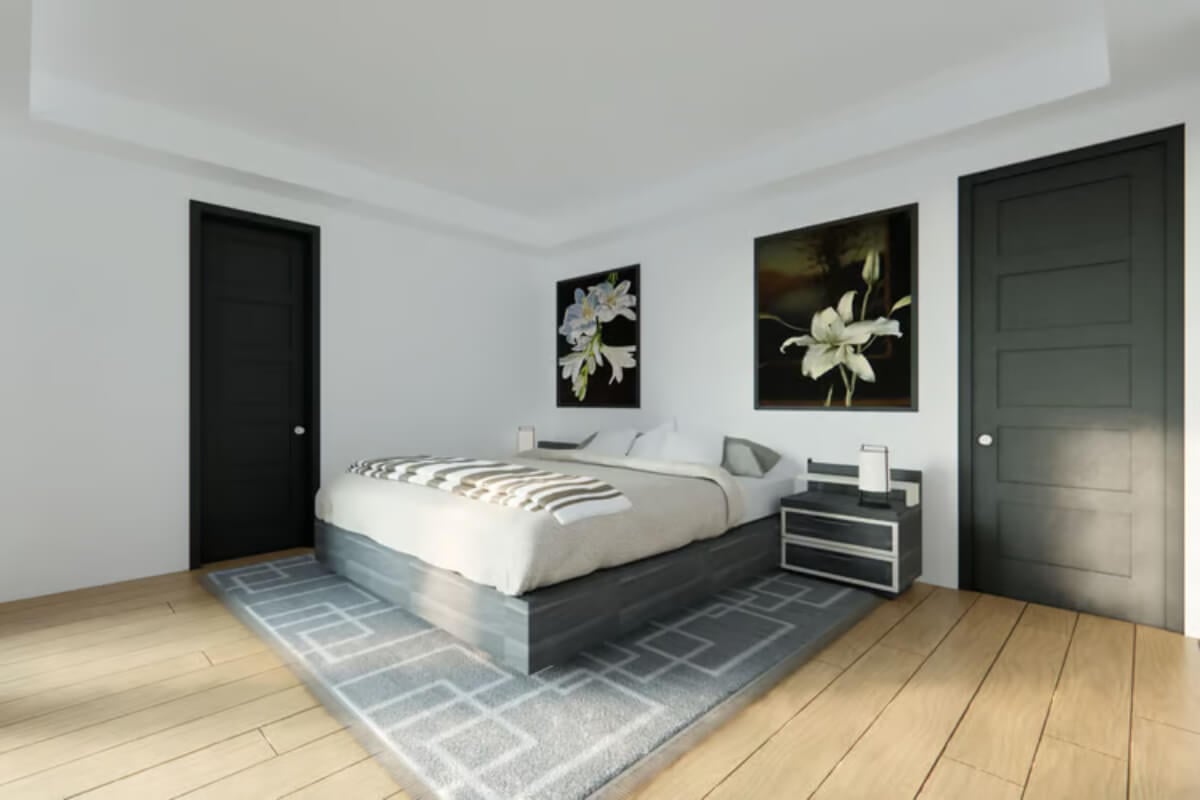
Primary Bathroom

Office

Bedroom
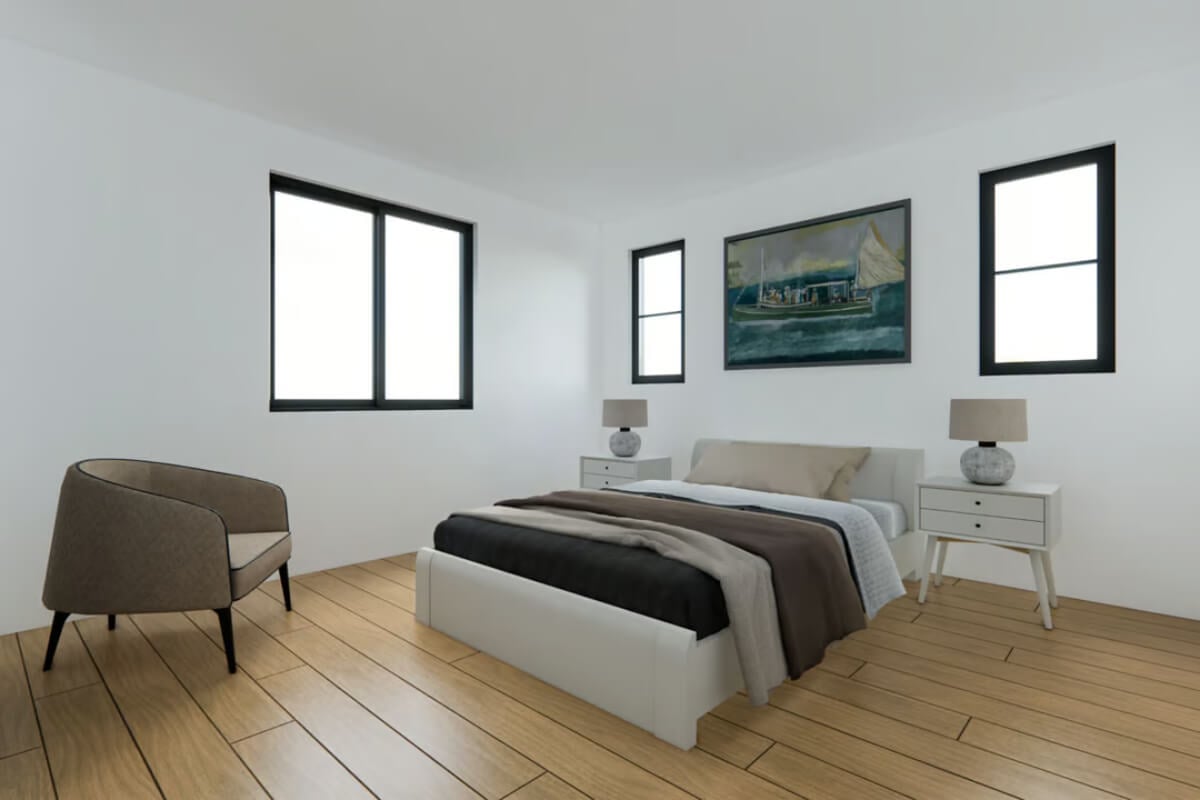
Living Room

Kitchen
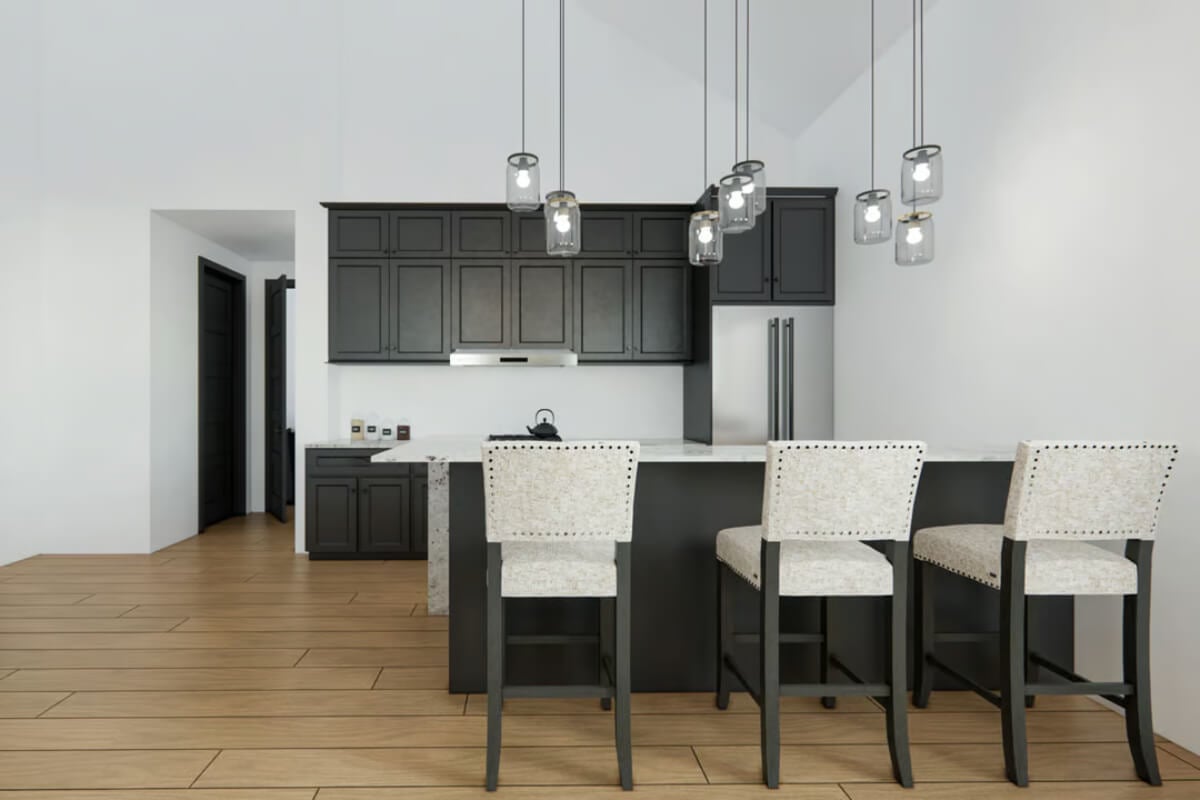
Would you like to save this?
Bedroom
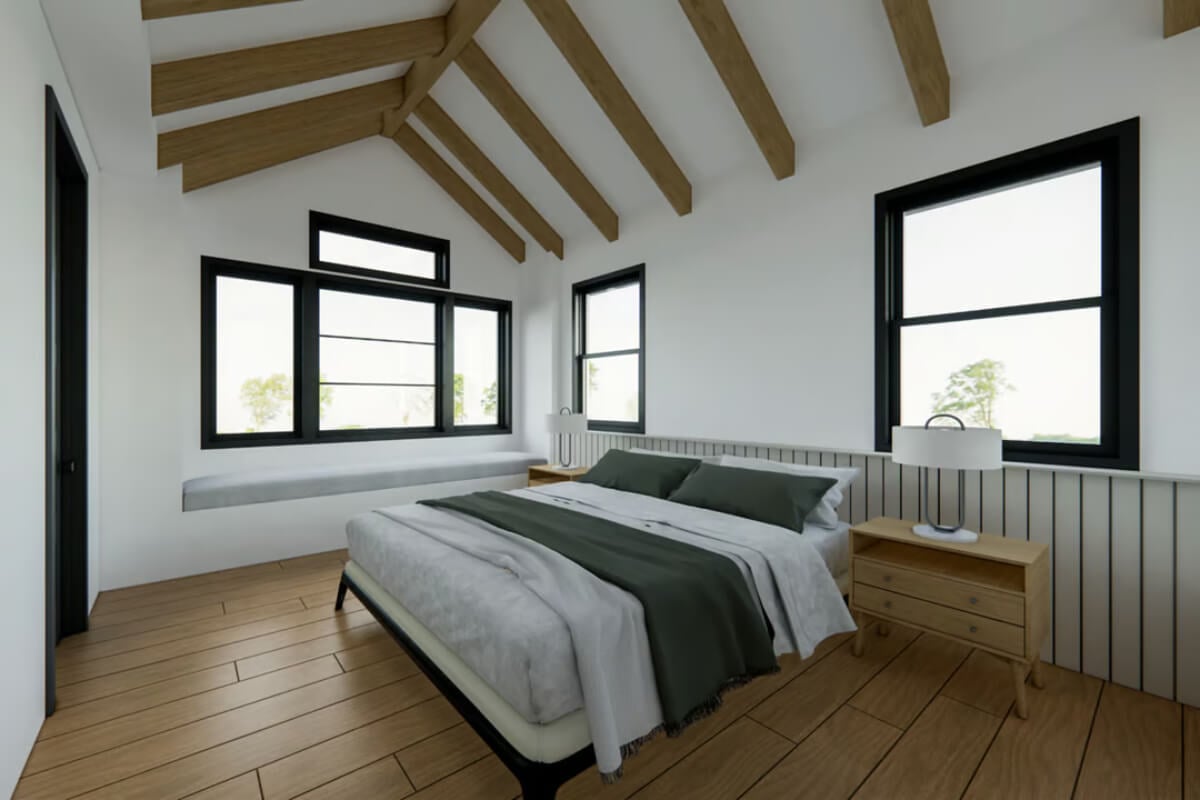
Front Elevation

Right Elevation
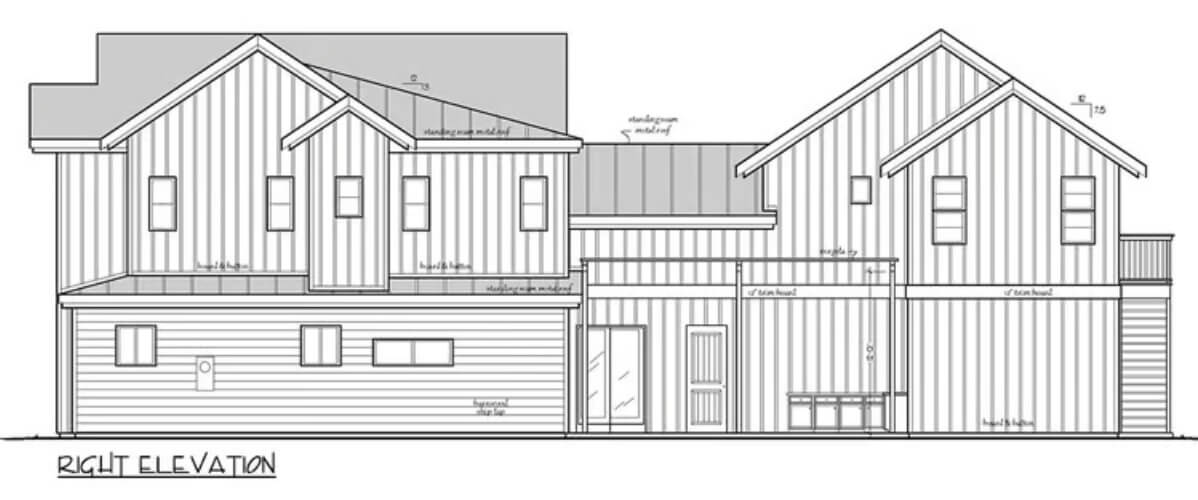
Were You Meant
to Live In?
Left Elevation
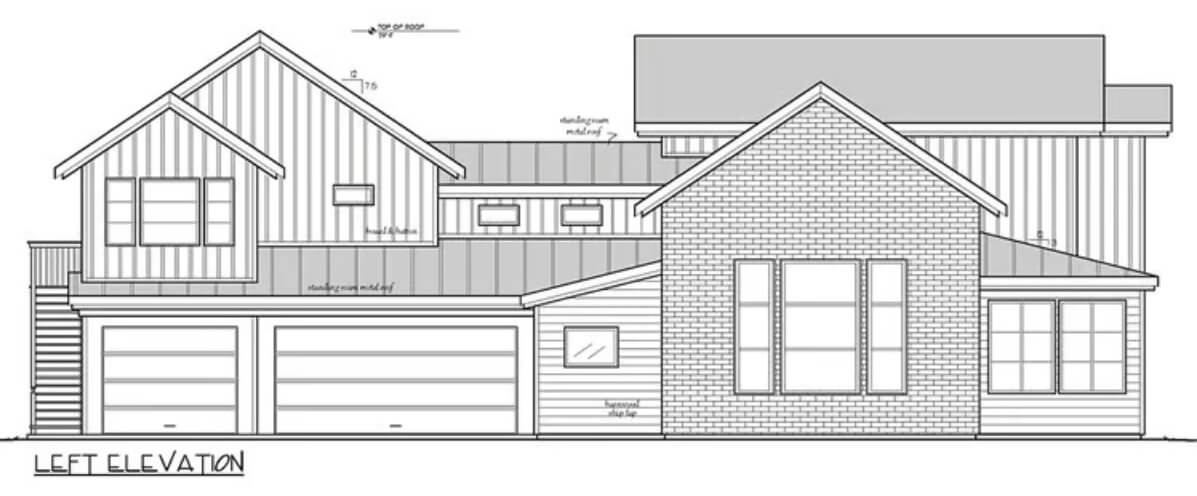
Rear Elevation
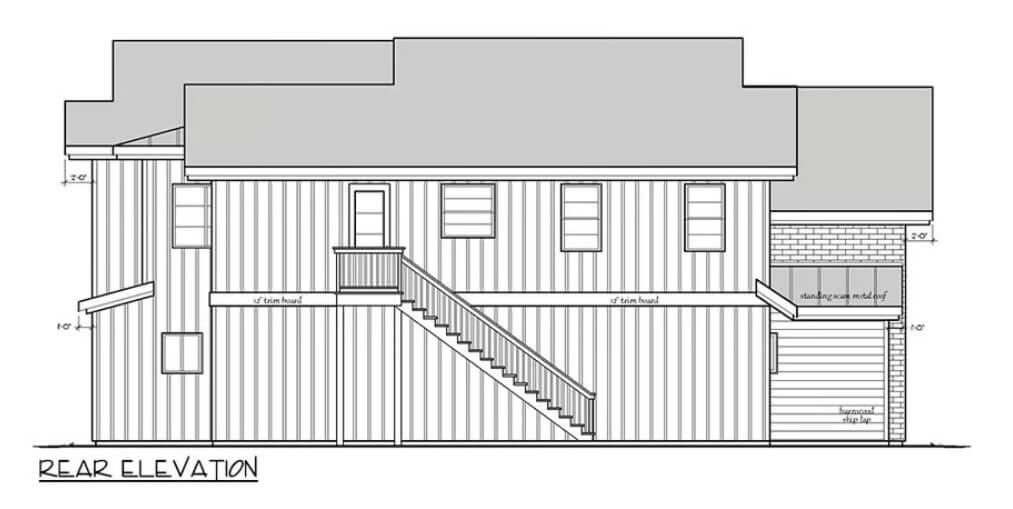
Details
A blend of vertical and horizontal siding, brick, and metal accents embellishes this 5-bedroom New American home. It features a covered entry porch and a private courtyard that connects to the 3-car garage.
Inside, an open floor plan seamlessly integrates the great room, kitchen, and dining room. A large fireplace creates an inviting atmosphere while expansive windows provide breathtaking views of the surrounding landscape.
Two bedroom suites, including the guest bedroom and primary suite, occupy the right wing. Each bedroom comes with its own ensuite full bath and a walk-in closet for added convenience and privacy.
Upstairs, two additional bedrooms reside along with a versatile loft, perfect for use as a study or secondary living space.
A separate in-law suite with a private entrance completes the house plan. The suite offers a comfortable living area, a full kitchen, and a bedroom with a cozy window seat nook.
Pin It!
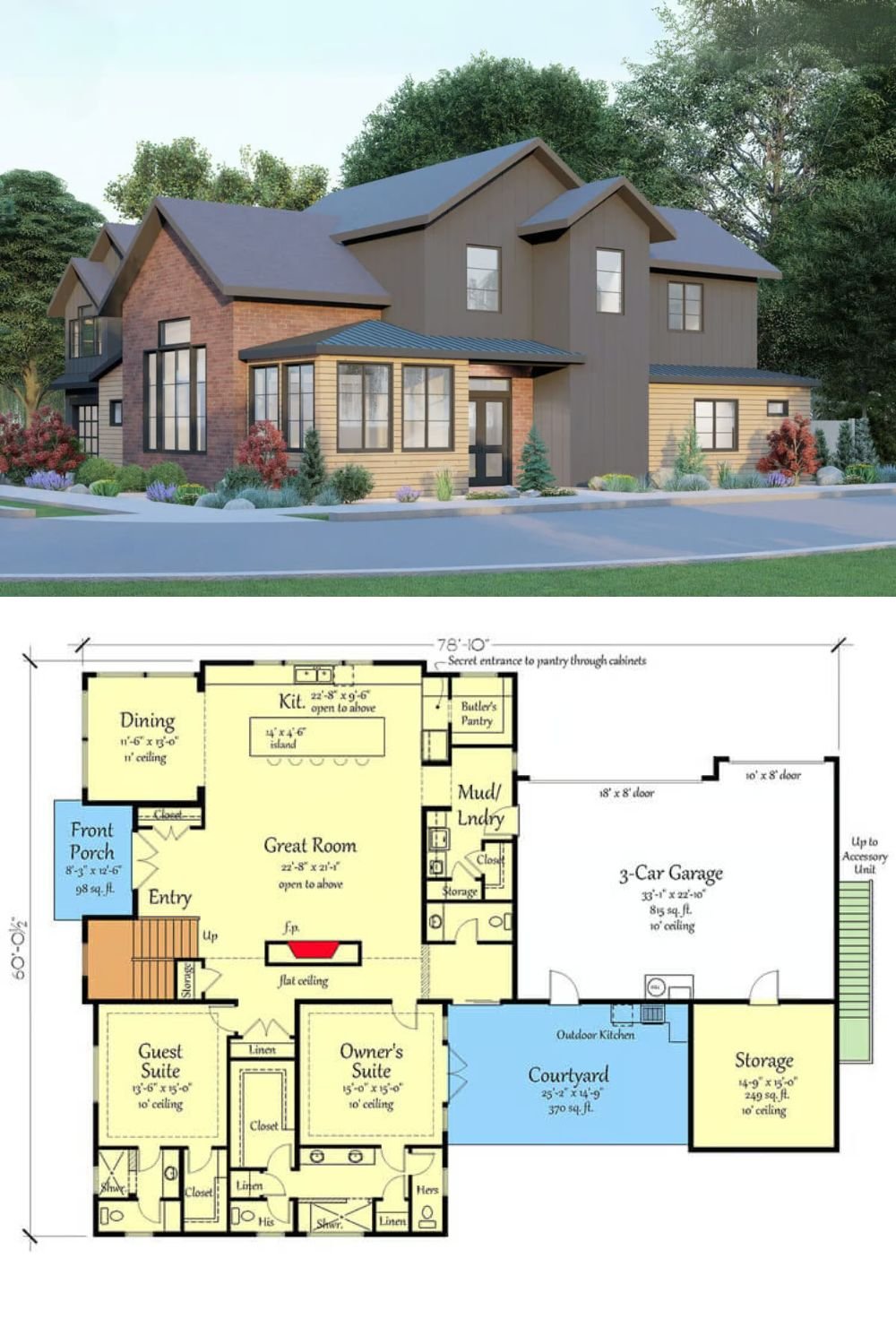
Architectural Designs Plan 833025WAT


