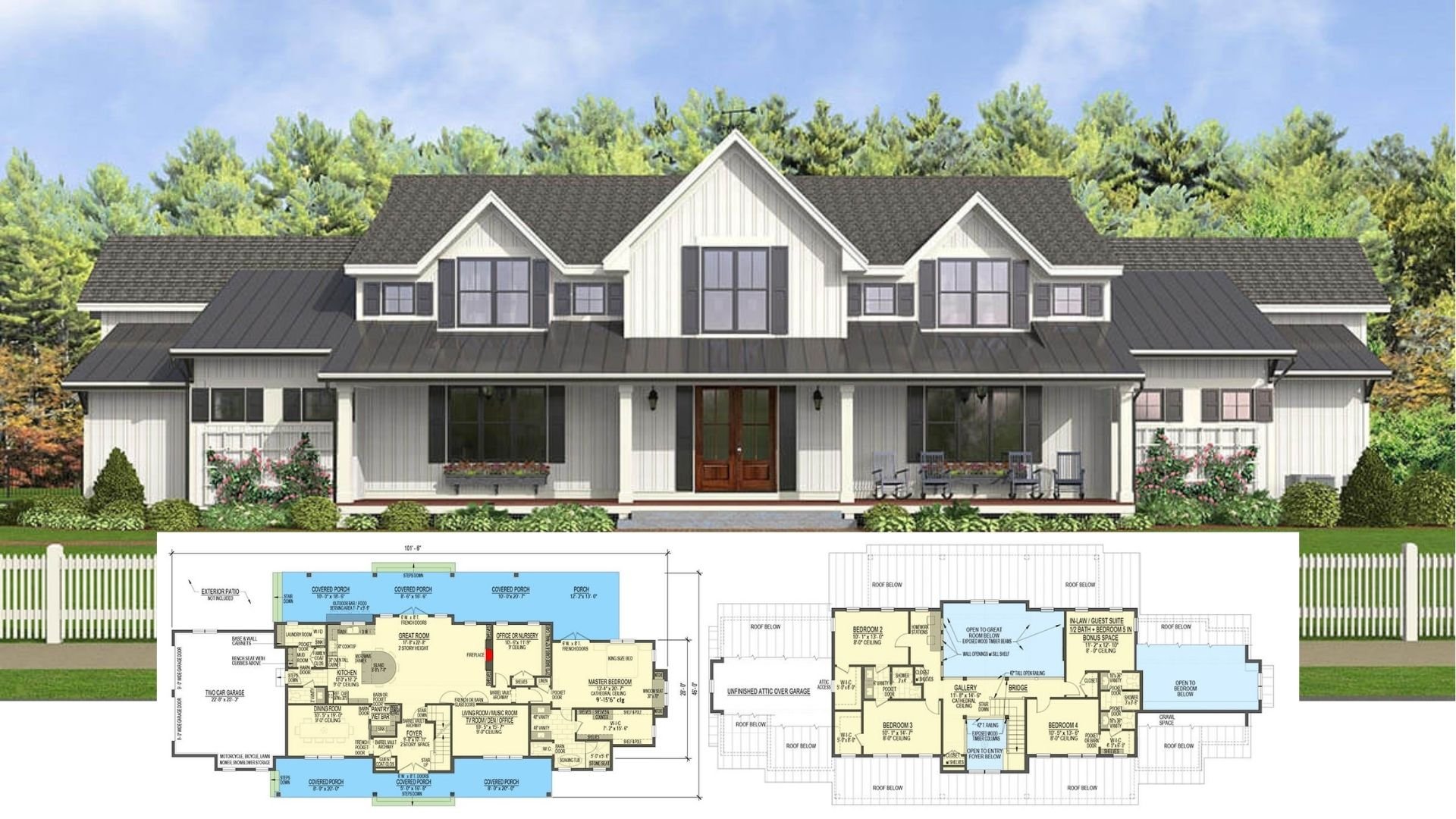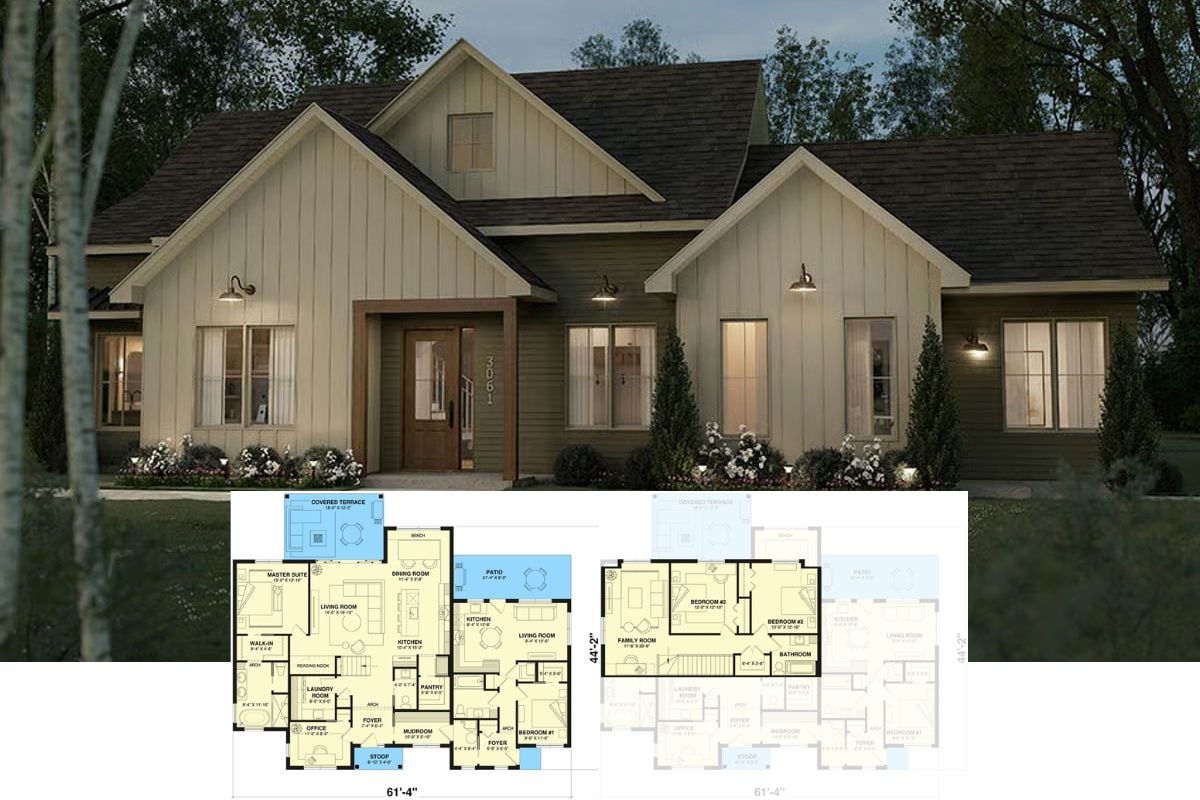
Would you like to save this?
Specifications
- Sq. Ft.: 2,303
- Bedrooms: 4
- Bathrooms: 2.5
- Stories: 2
- Garage: 2
Main Level Floor Plan

Second Level Floor Plan

🔥 Create Your Own Magical Home and Room Makeover
Upload a photo and generate before & after designs instantly.
ZERO designs skills needed. 61,700 happy users!
👉 Try the AI design tool here
Front View

Rear View

Study

Open-Concept Living

Would you like to save this?
Great Room

Great Room

Kitchen

Kitchen

Kitchen

Dining Area

Bedroom

Bathroom

🔥 Create Your Own Magical Home and Room Makeover
Upload a photo and generate before & after designs instantly.
ZERO designs skills needed. 61,700 happy users!
👉 Try the AI design tool here
Bedroom

Bedroom

Laundry Room

Primary Bedroom

Primary Bedroom

Would you like to save this?
Primary Bathroom

Primary Bathroom

Bathroom

Details
This New American home boasts impressive curb appeal with its vertical and horizontal siding, decorative brackets above the garage, and stately white columns that frame the inviting front porch.
Upon entry, a foyer with a built-in bench greets you. To the left, you’ll find the quiet study and a powder room with a linen closet.
Walk past the staircase and discover a large unified space shared by the great room, dining area, and kitchen. A fireplace sets a cozy focal point while doors at the back extend the entertaining space onto a breezy patio. The kitchen features a built-in pantry, a prep island, and double sinks beneath a window that offers views of the backyard.
Upstairs, four bedrooms are dispersed along with a convenient laundry room. Three bedrooms share a 4-fixture hall bath while the primary suite enjoys a spa-like ensuite and a roomy walk-in closet.
Pin It!

Architectural Designs Plan 23982JD






