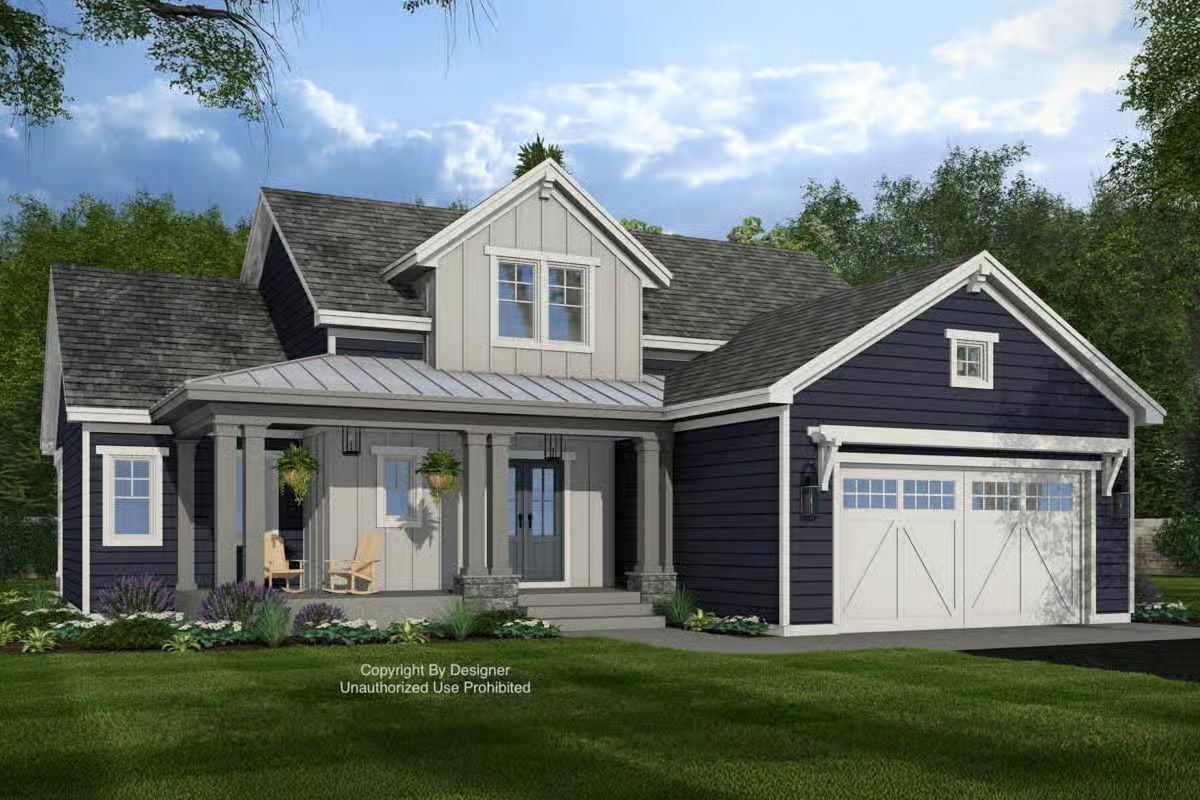
Would you like to save this?
Specifications
- Sq. Ft.: 2,224
- Bedrooms: 4
- Bathrooms: 3.5
- Stories: 2
- Garage: 2-3
Main Level Floor Plan
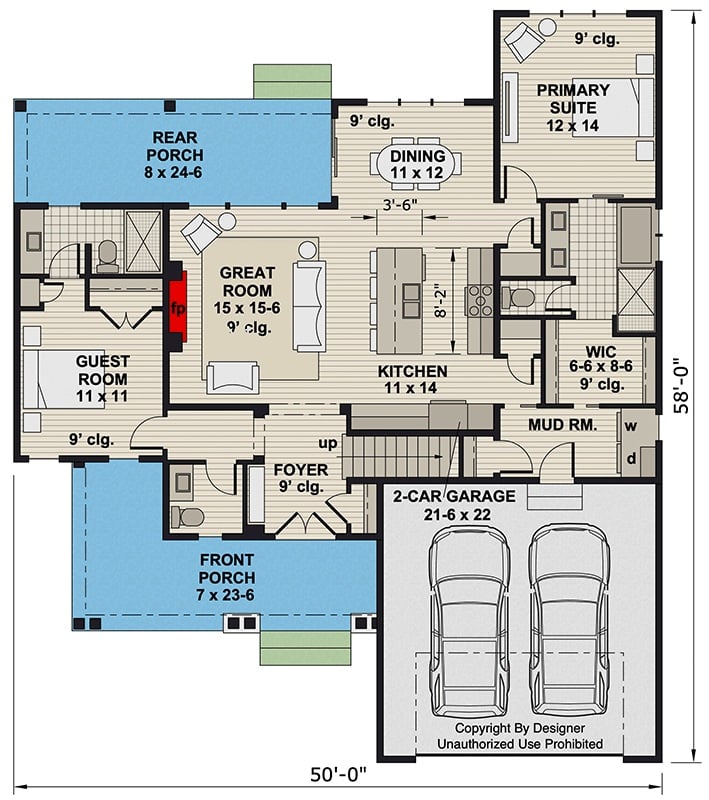
Second Level Floor Plan
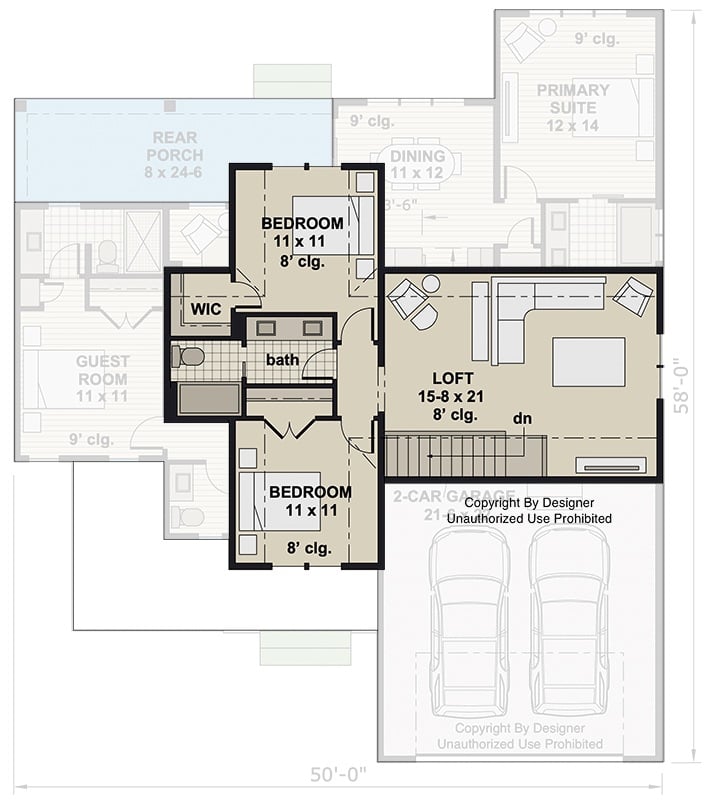
🔥 Create Your Own Magical Home and Room Makeover
Upload a photo and generate before & after designs instantly.
ZERO designs skills needed. 61,700 happy users!
👉 Try the AI design tool here
Front View
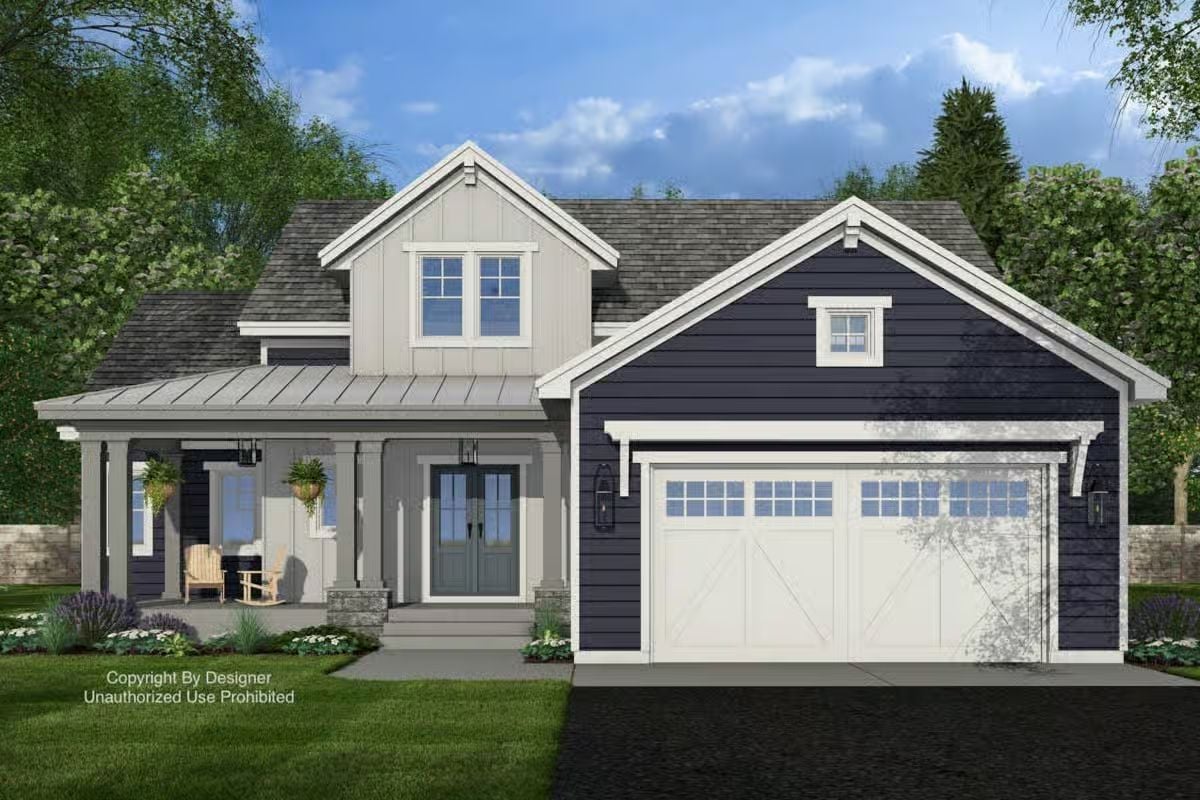
Rear View
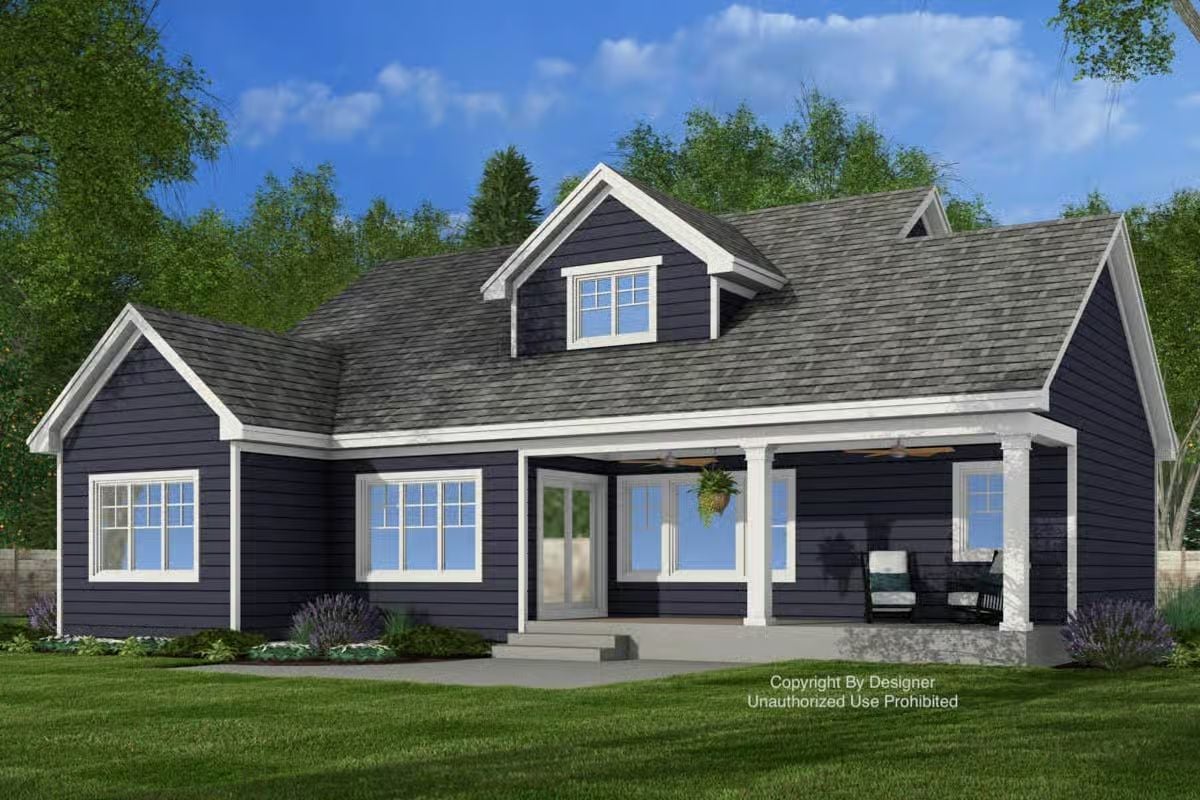
Foyer
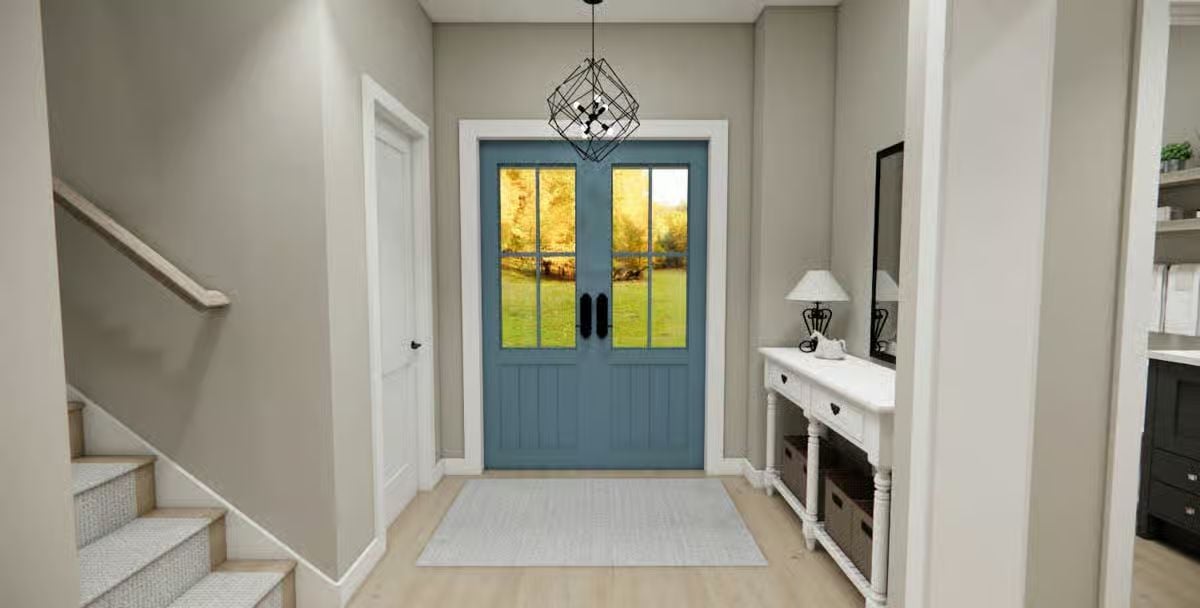
Bedroom
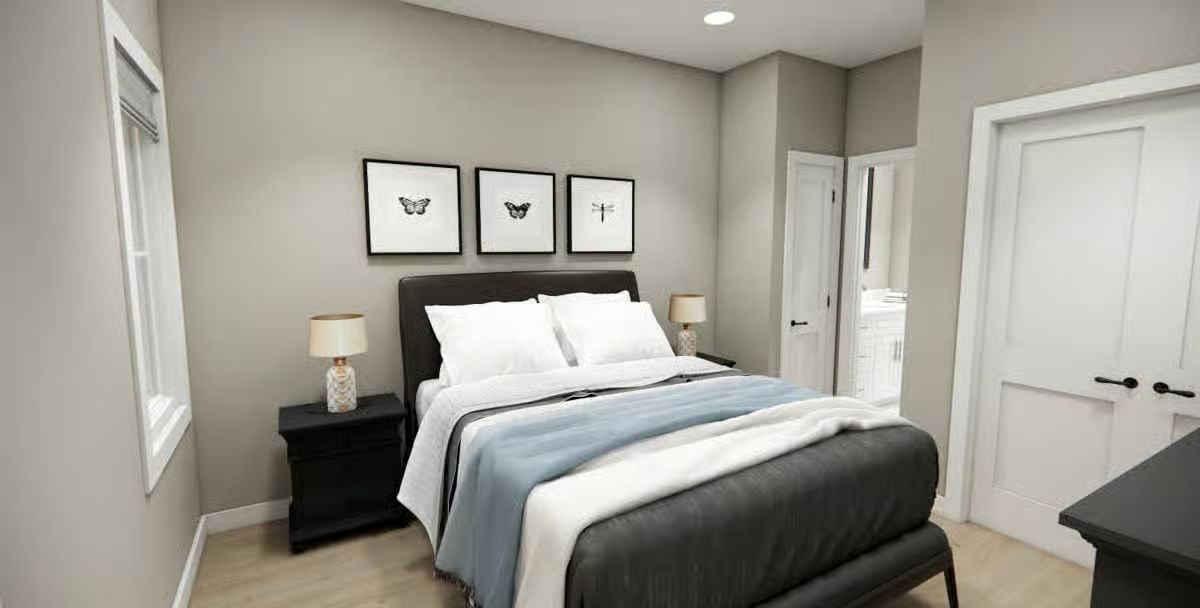
Would you like to save this?
Living Room
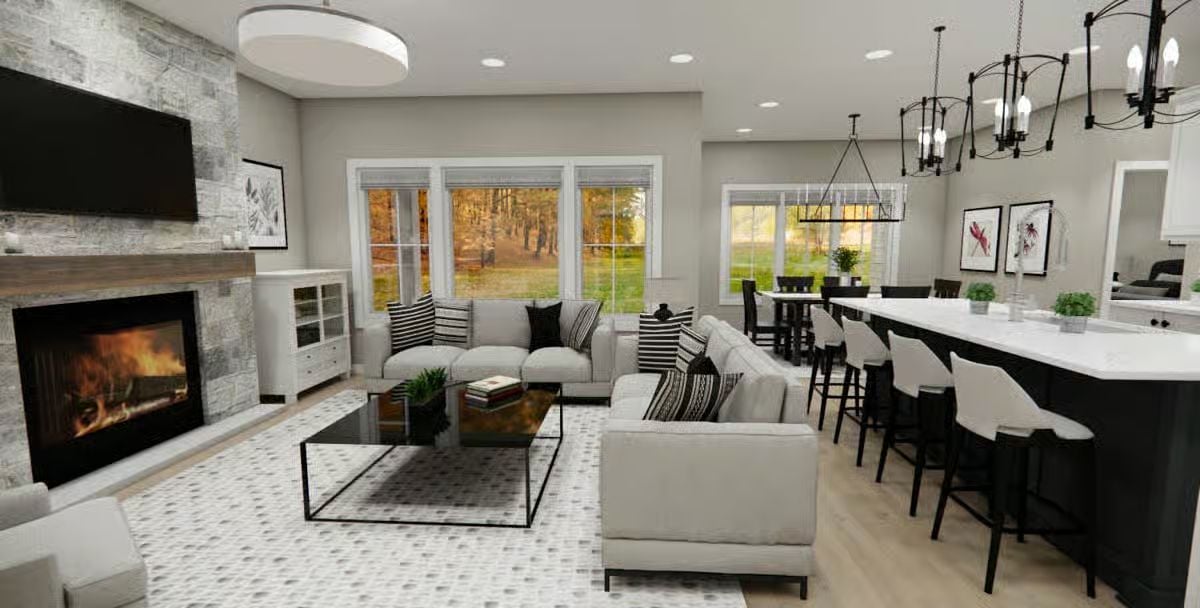
Living Room
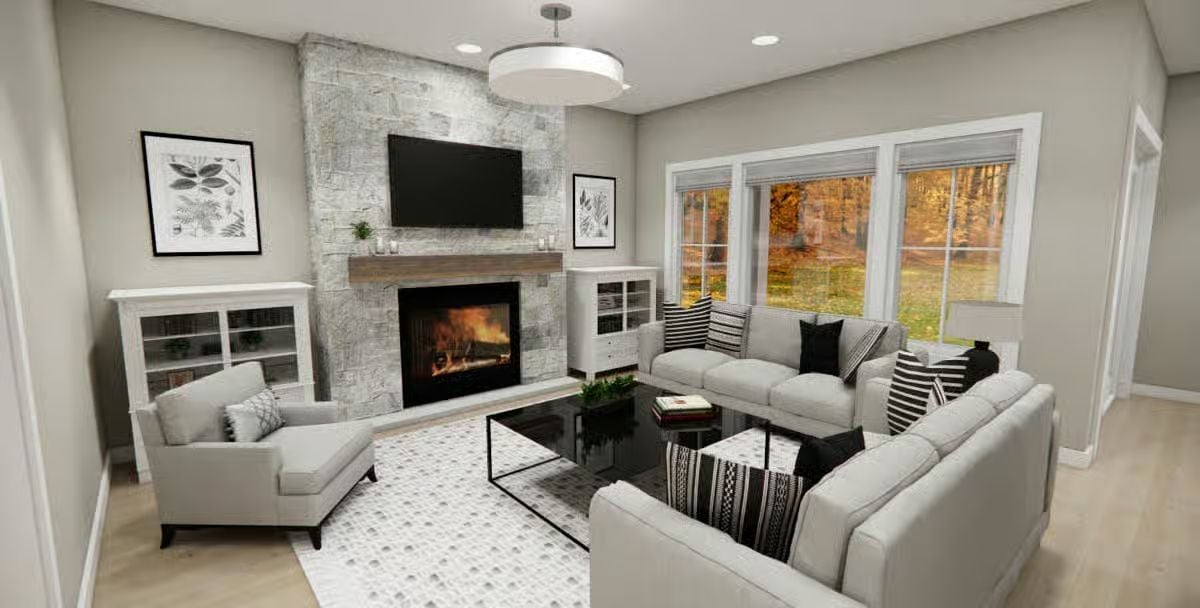
Living Room
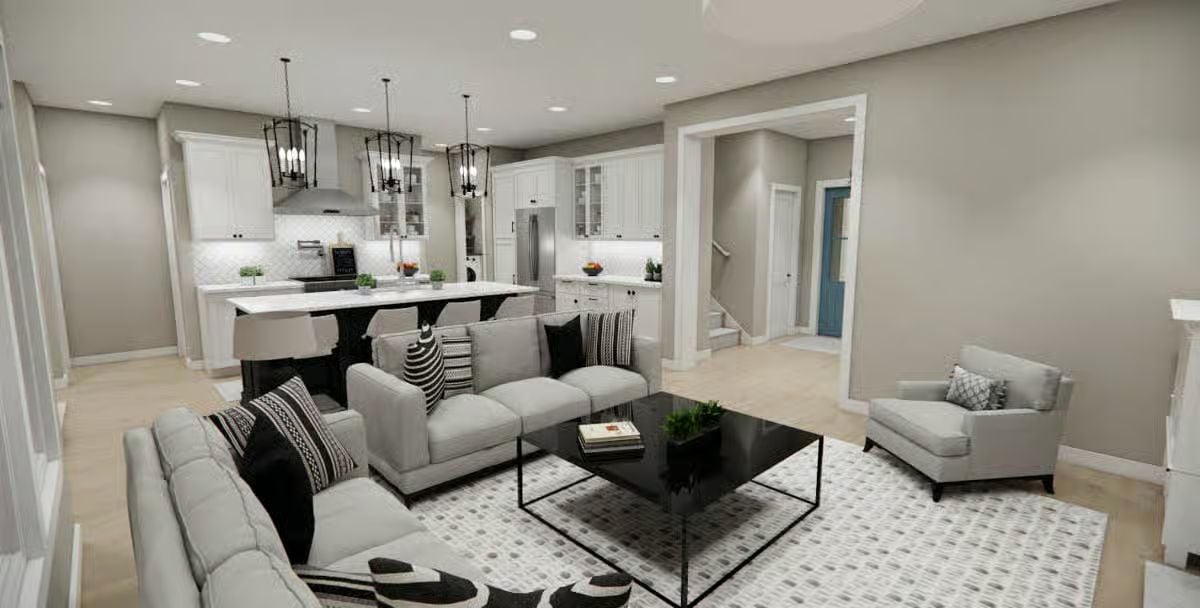
Kitchen

Kitchen
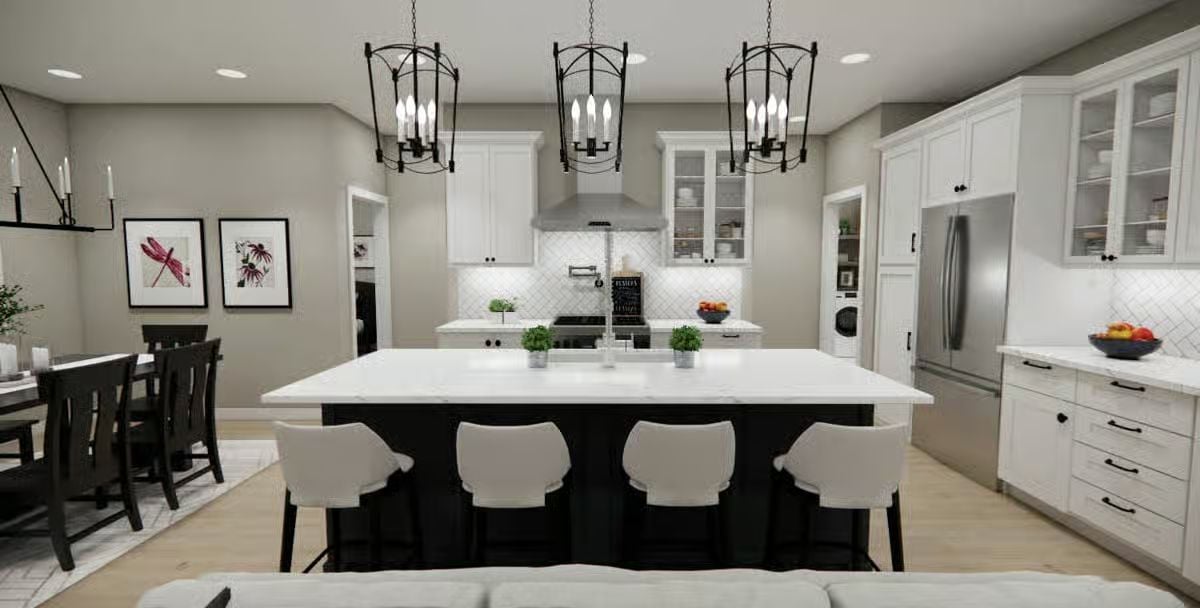
Kitchen
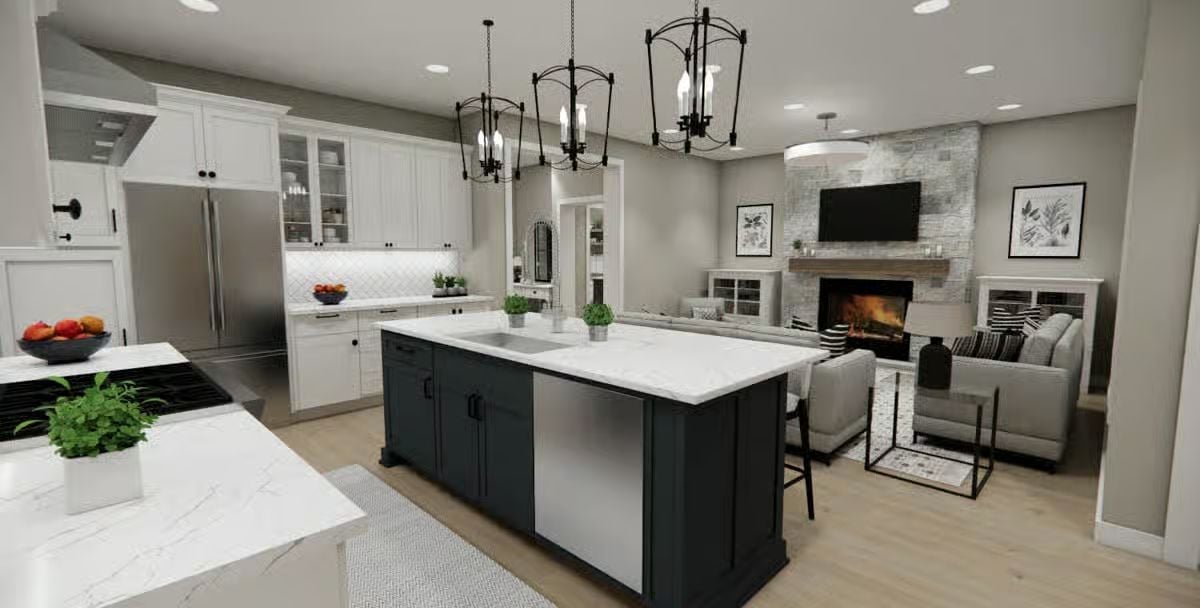
Primary Bedroom
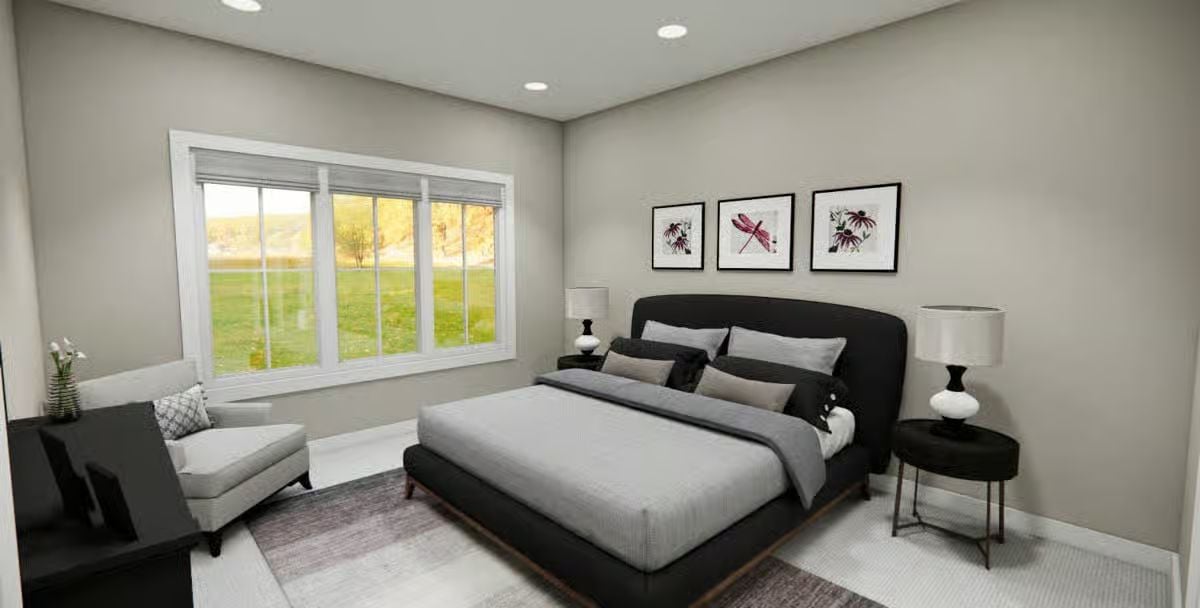
Primary Bathroom
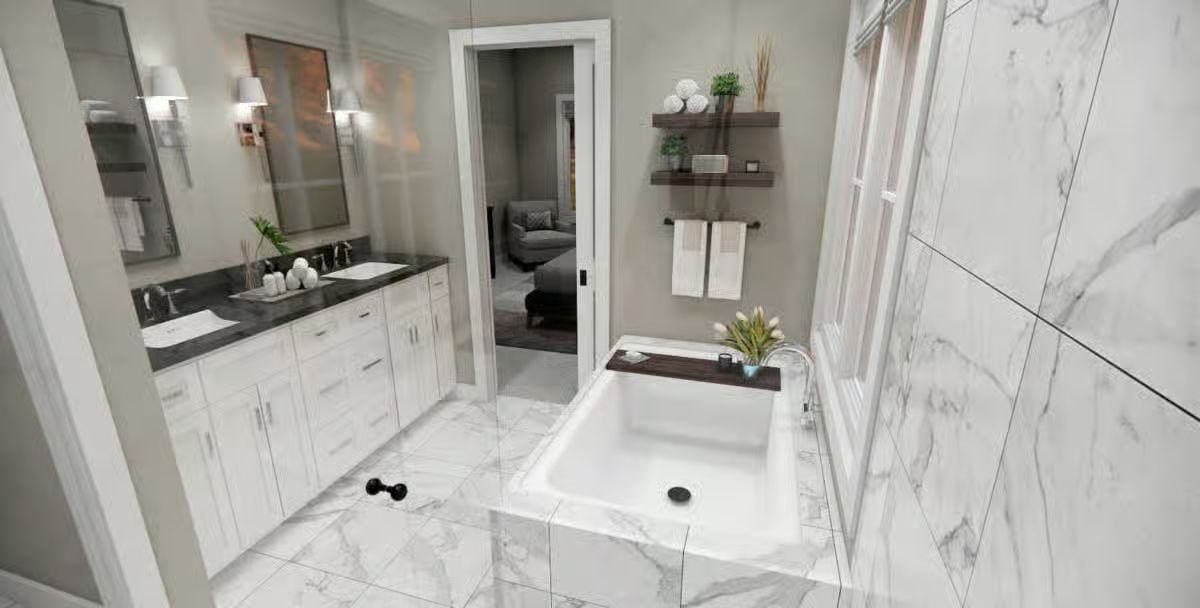
🔥 Create Your Own Magical Home and Room Makeover
Upload a photo and generate before & after designs instantly.
ZERO designs skills needed. 61,700 happy users!
👉 Try the AI design tool here
Primary Bathroom
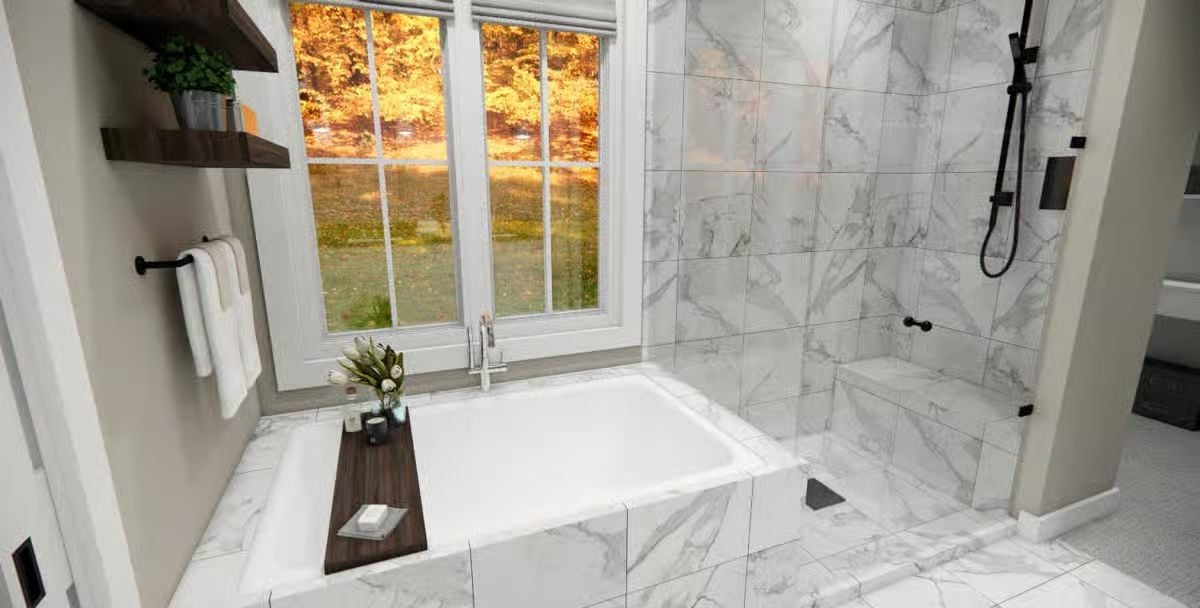
Primary Closet
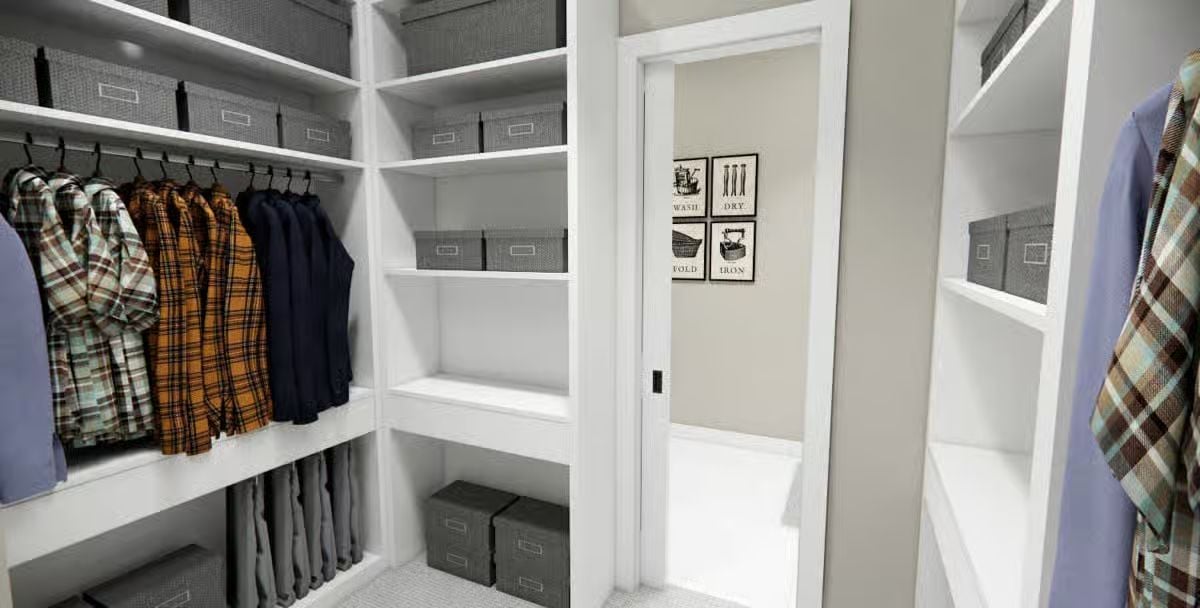
Laundry Room
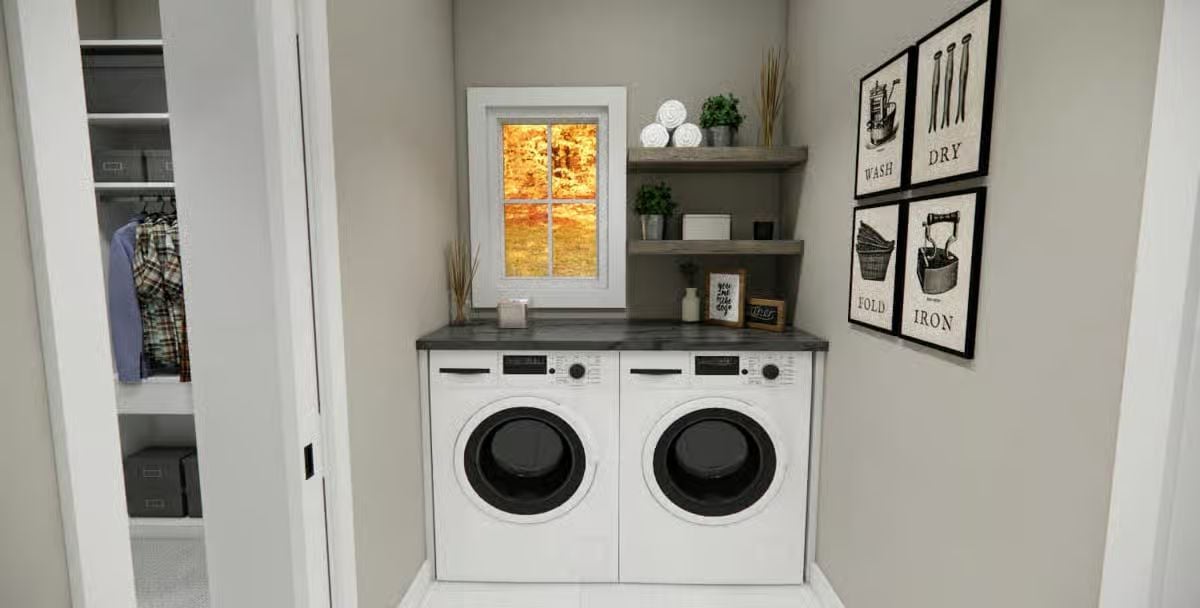
Staircase
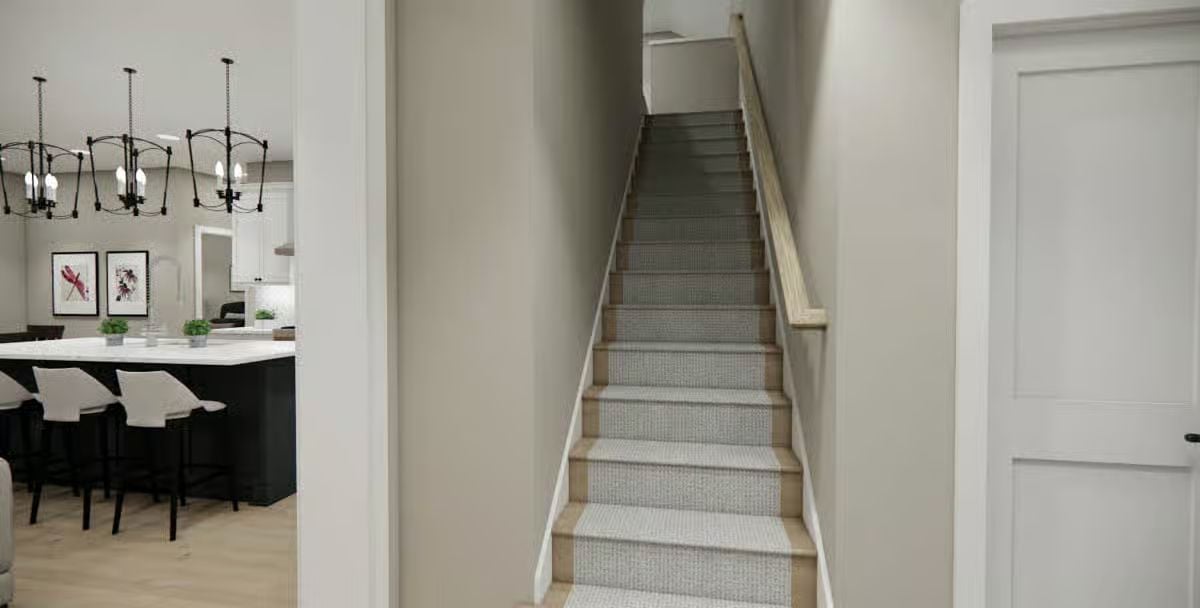
Loft
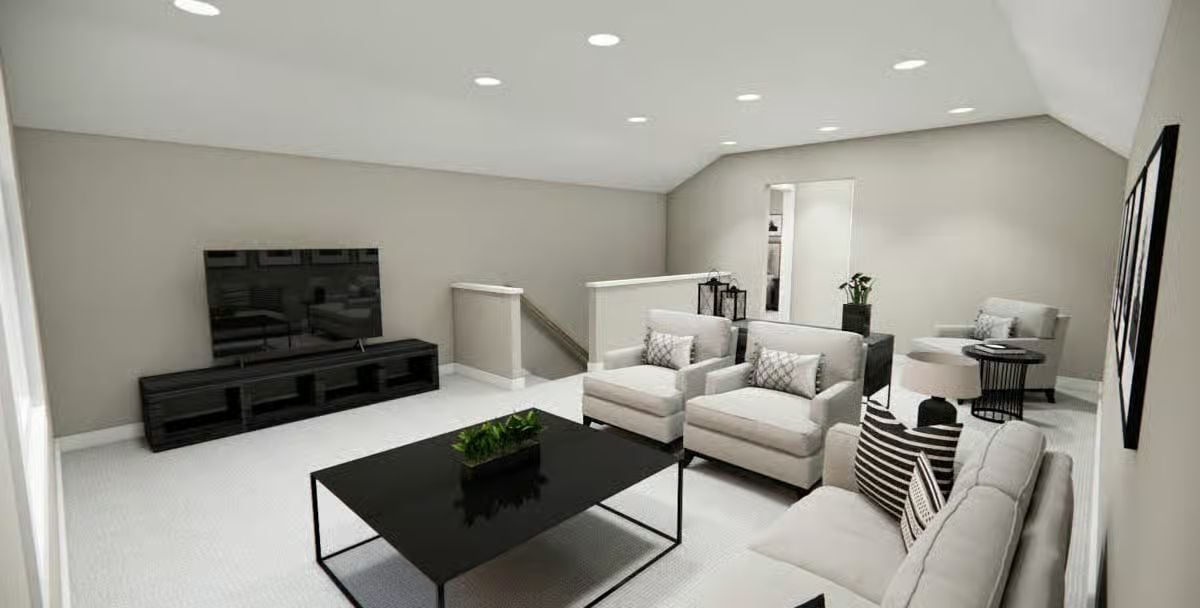
Would you like to save this?
Bedroom
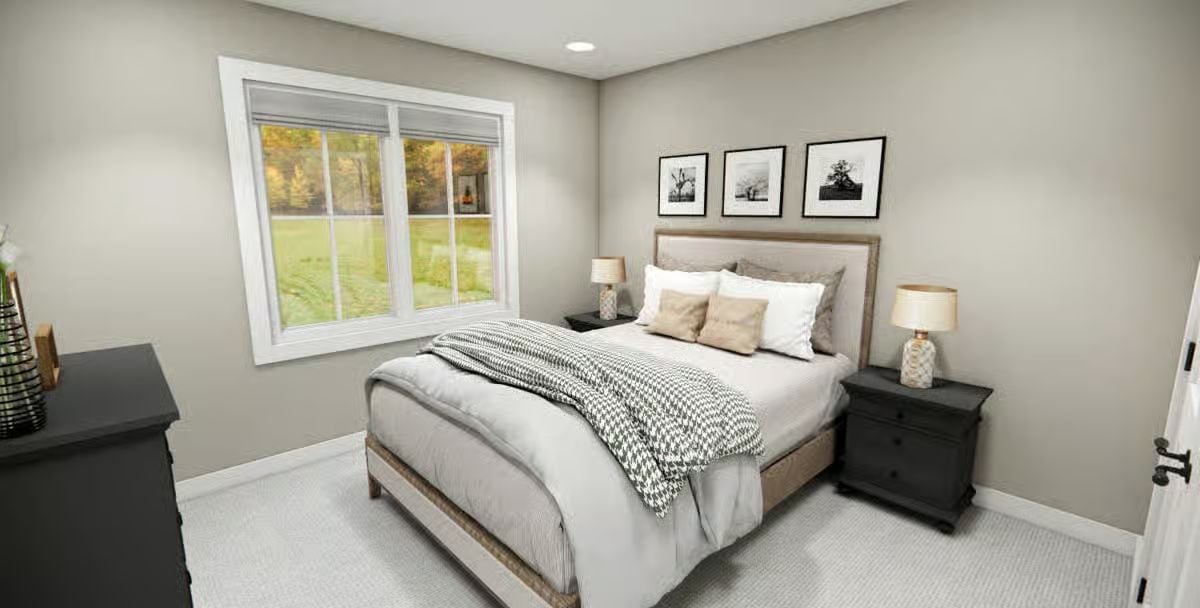
Bathroom
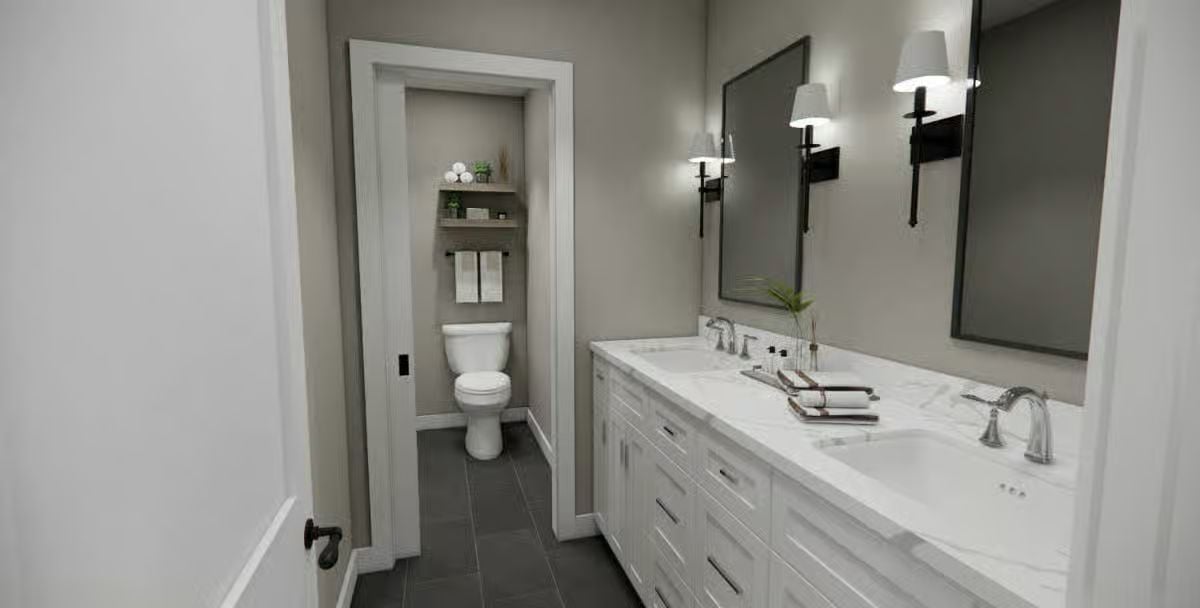
Bedroom
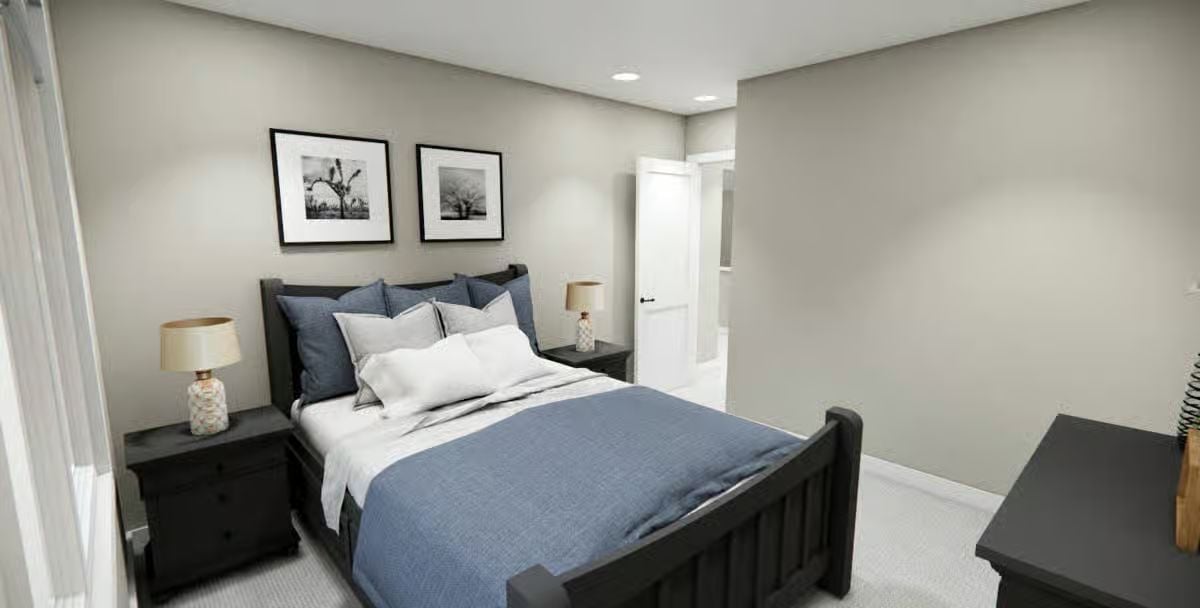
Details
This New American-style home blends traditional charm with modern design elements. A gabled roofline with varying heights adds architectural interest, while the front porch—framed by tapered columns and accented with stone bases—creates a warm and welcoming entryway. The carriage-style garage doors and decorative brackets lend a classic touch, completing the home’s sophisticated yet inviting curb appeal.
Inside, the main floor is designed for open, comfortable living. The foyer leads directly into a spacious great room centered around a cozy fireplace, seamlessly connecting to the kitchen and dining area. The kitchen features a large island ideal for casual meals and gatherings, while the dining area opens to a covered rear porch, extending the living space outdoors.
The primary suite is privately situated on the main floor, offering a peaceful retreat with a walk-in closet and a well-appointed bath. A mudroom with built-in storage and a laundry area provides everyday convenience near the garage entry. A guest room with its own bath completes the main level, making it perfect for visitors or extended family stays.
The upper level continues the home’s thoughtful layout with two additional bedrooms, each with access to a shared bath. A generous loft area offers flexible space that can serve as a family lounge, media room, or study area.
Pin It!
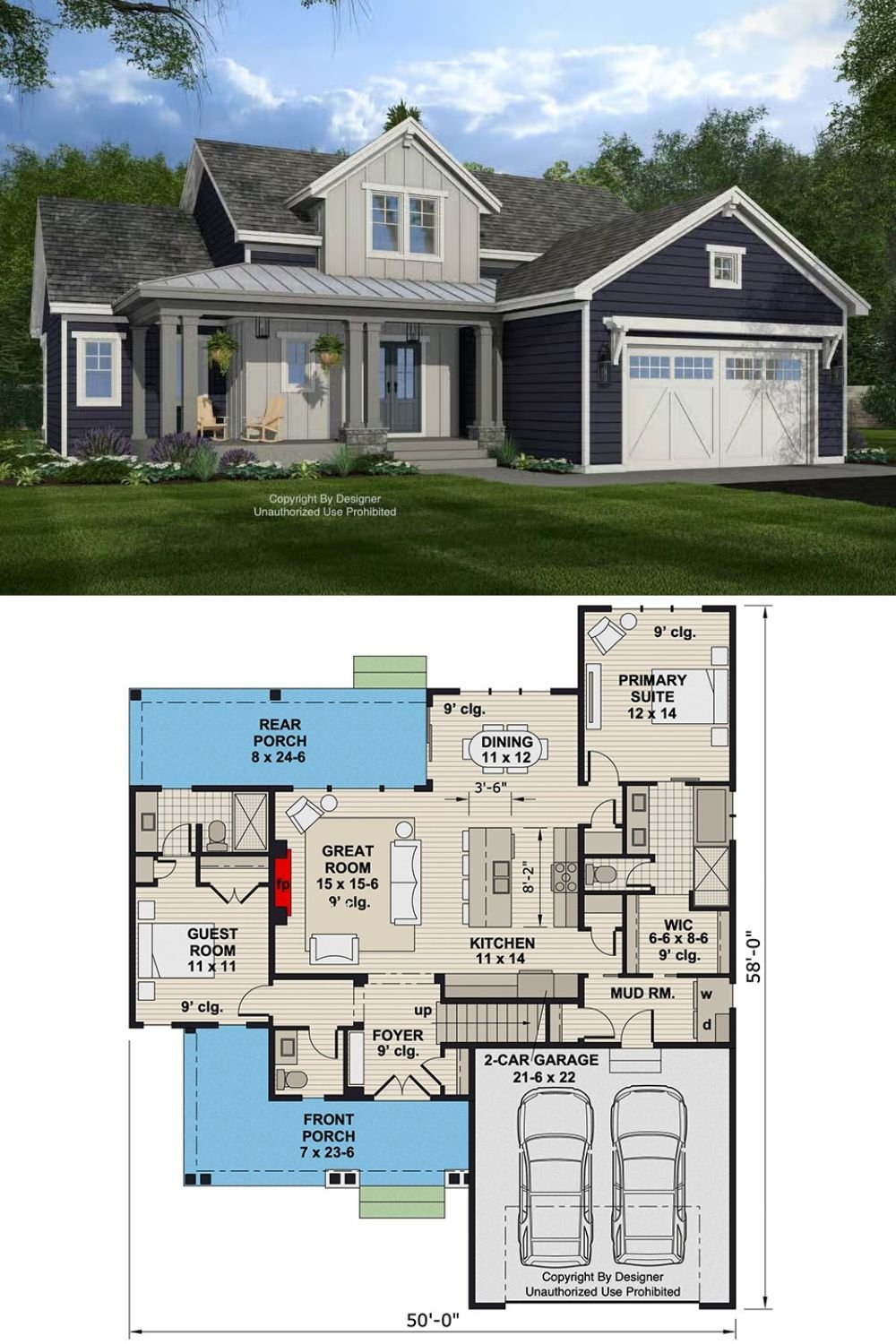
Architectural Designs Plan 140015RK






