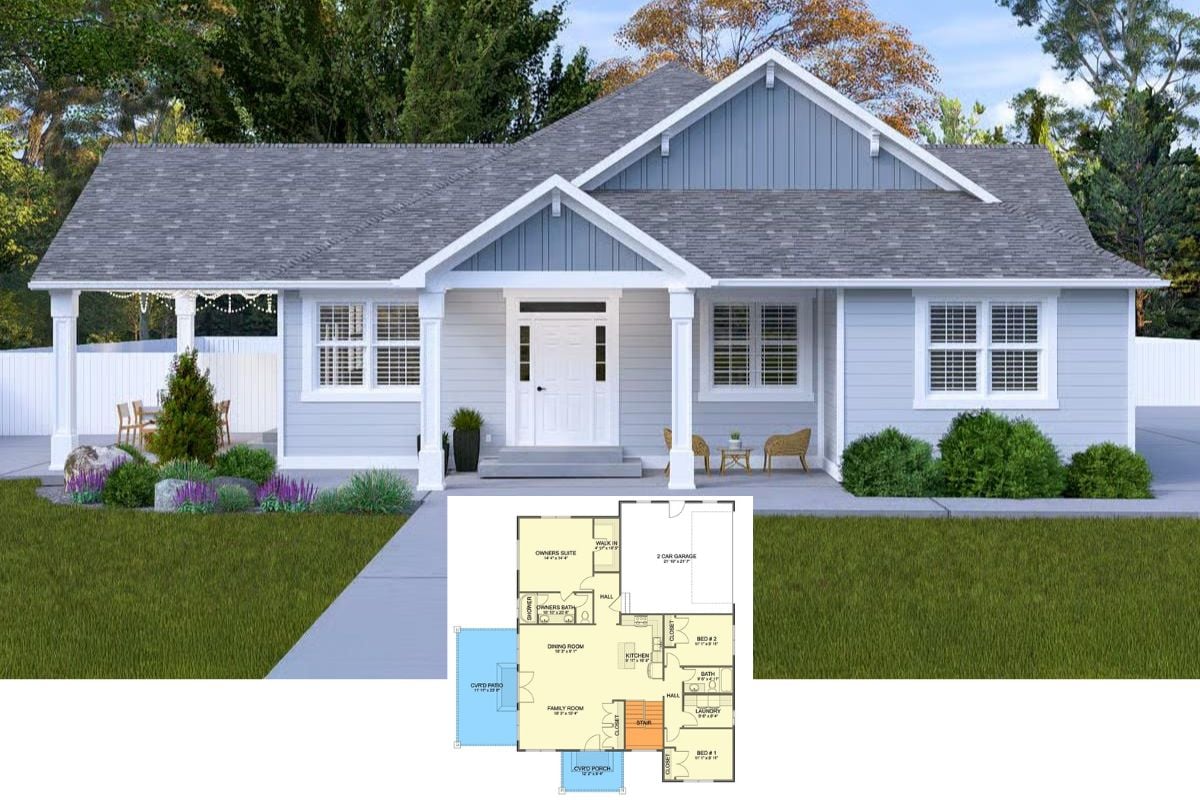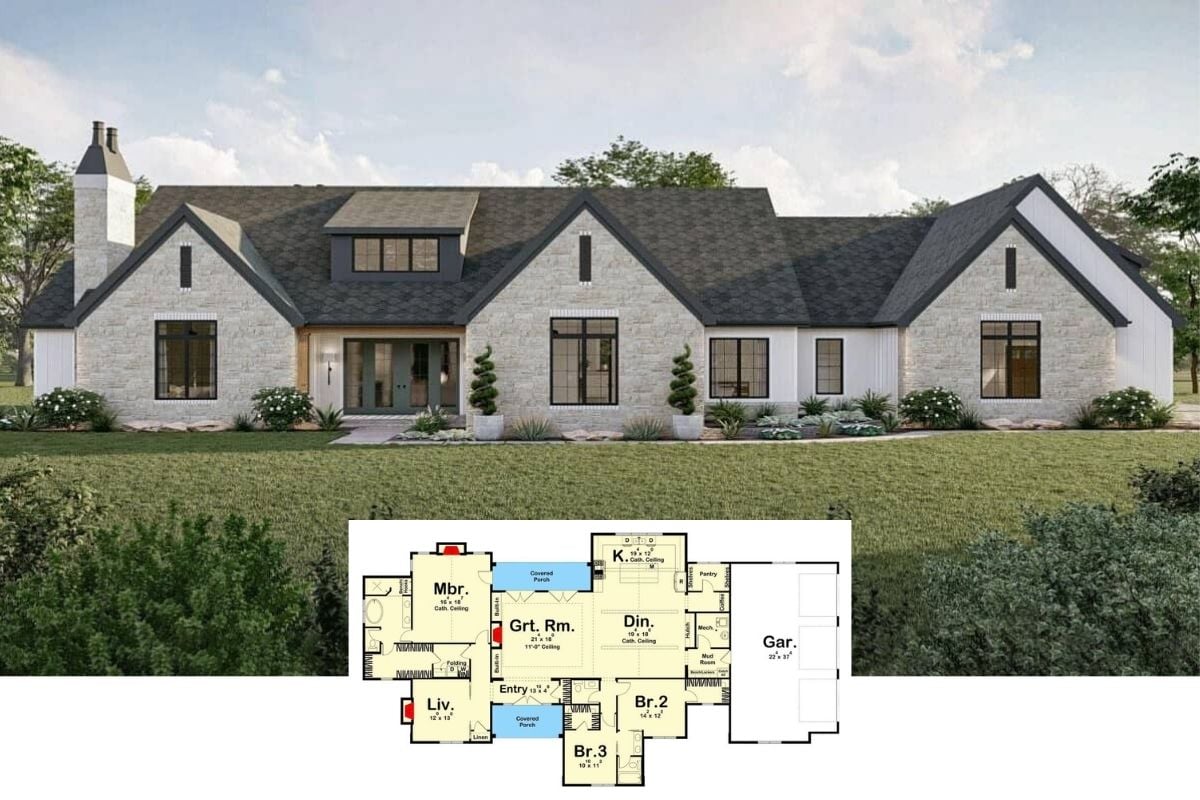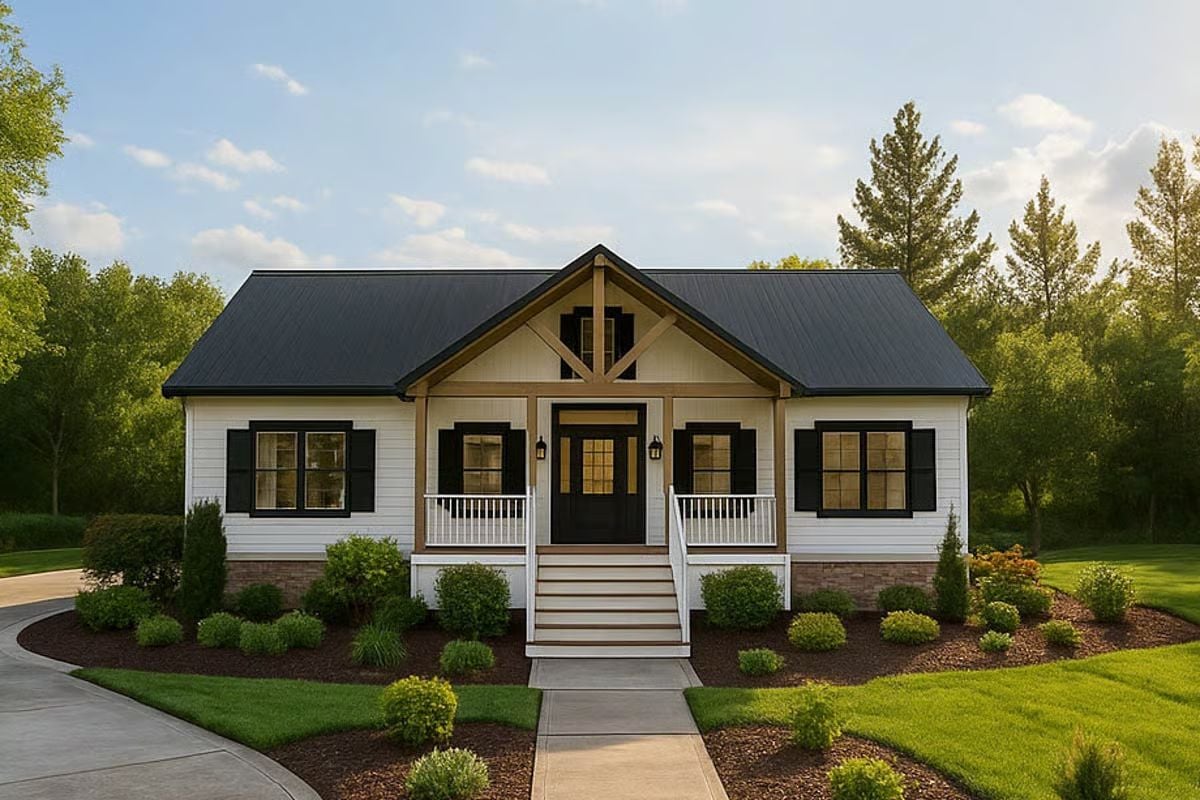
Would you like to save this?
Specifications
- Sq. Ft.: 2,305
- Bedrooms: 3-4
- Bathrooms: 3
- Stories: 2
Main Level Floor Plan
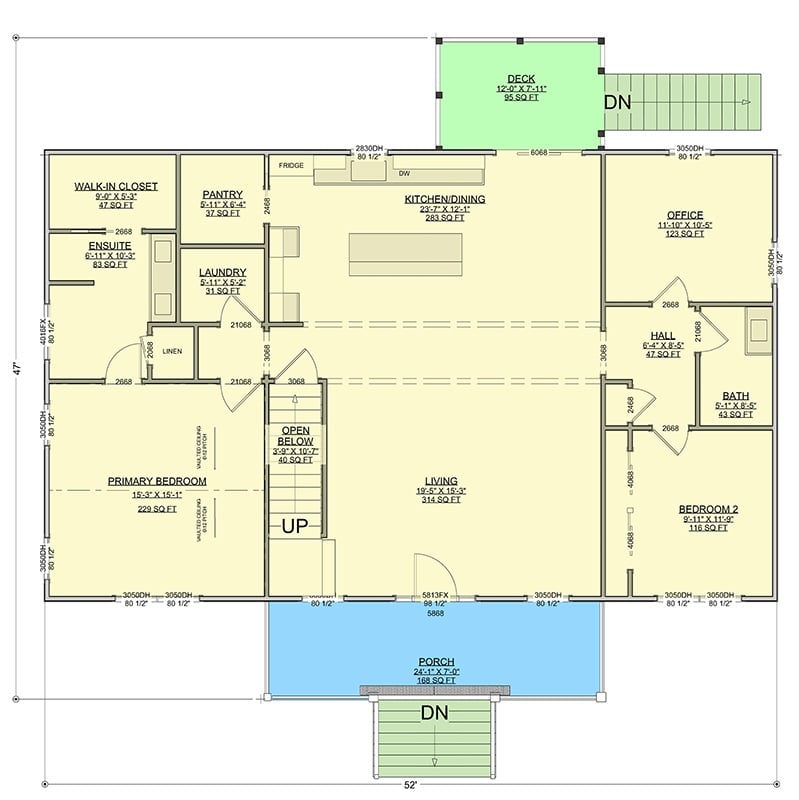
Second Level Floor Plan
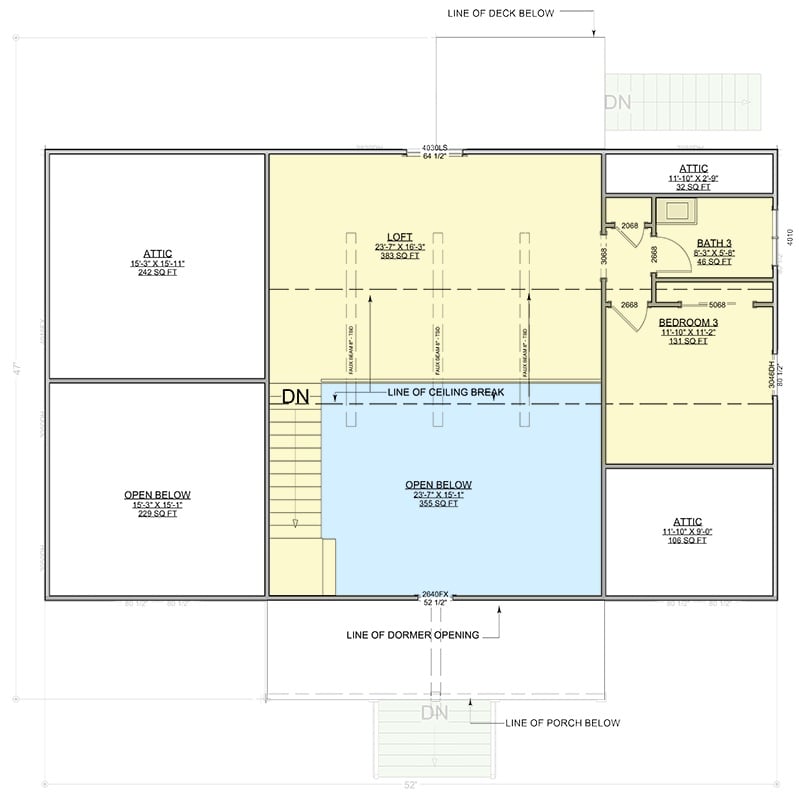
🔥 Create Your Own Magical Home and Room Makeover
Upload a photo and generate before & after designs instantly.
ZERO designs skills needed. 61,700 happy users!
👉 Try the AI design tool here
Living Room and Dining Area
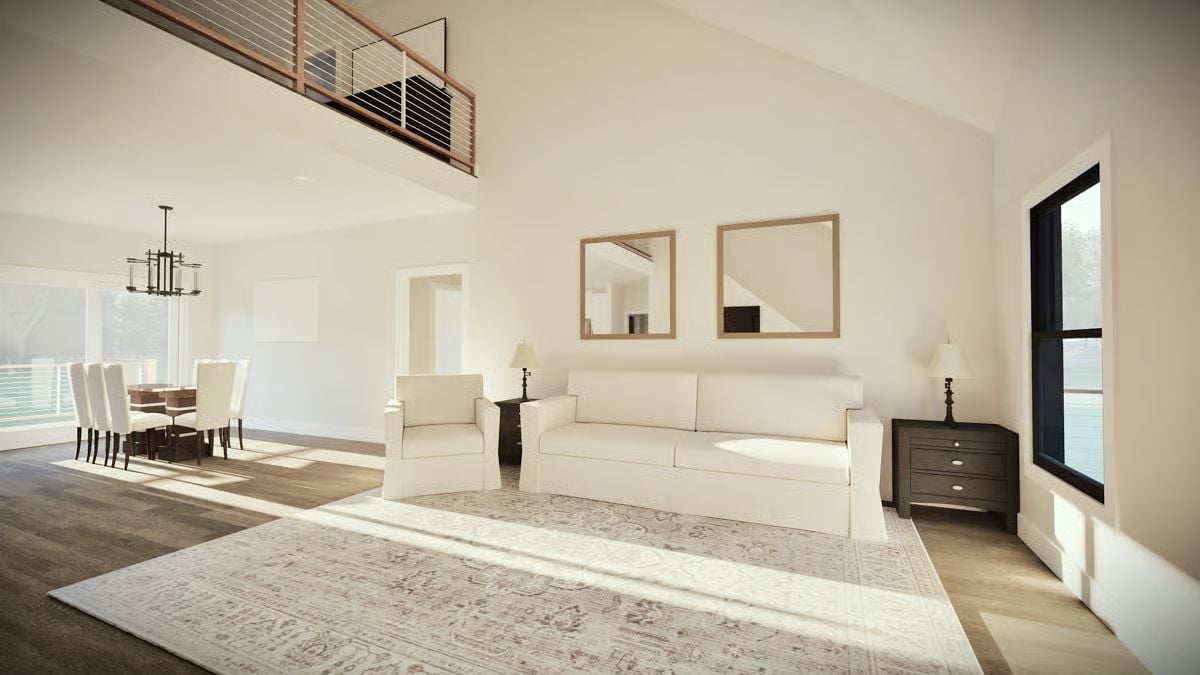
Living Room and Kitchen
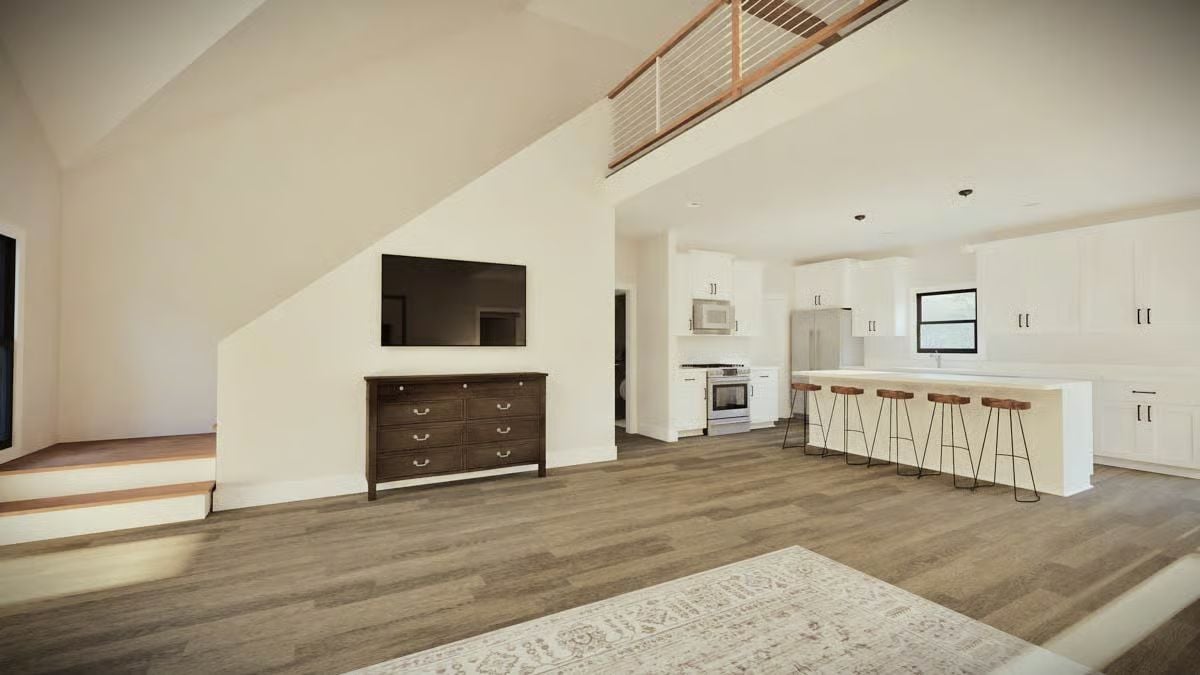
Open Living Space and Loft
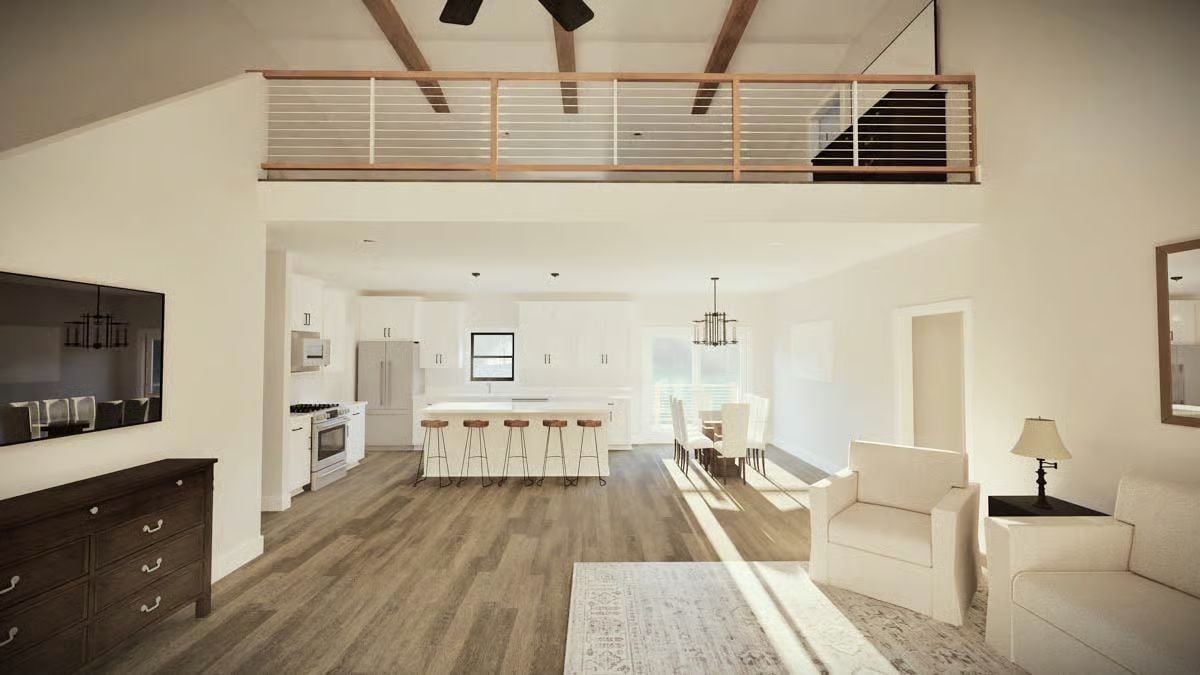
Kitchen and Dining Area
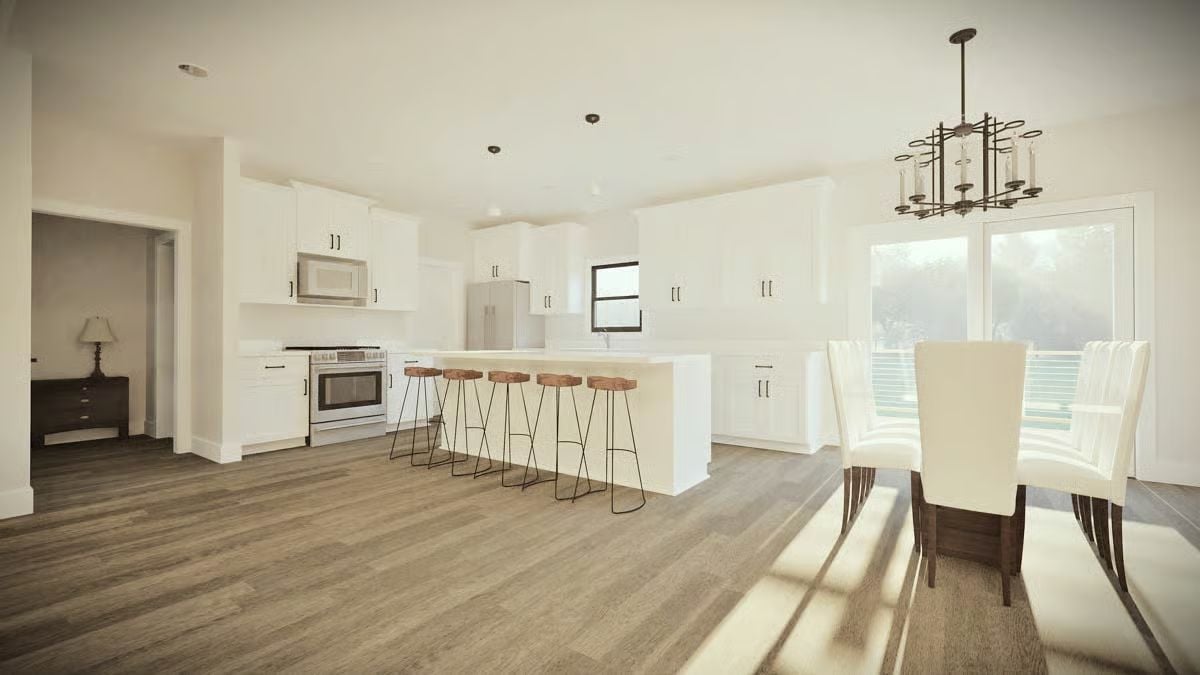
Would you like to save this?
Primary Bedroom
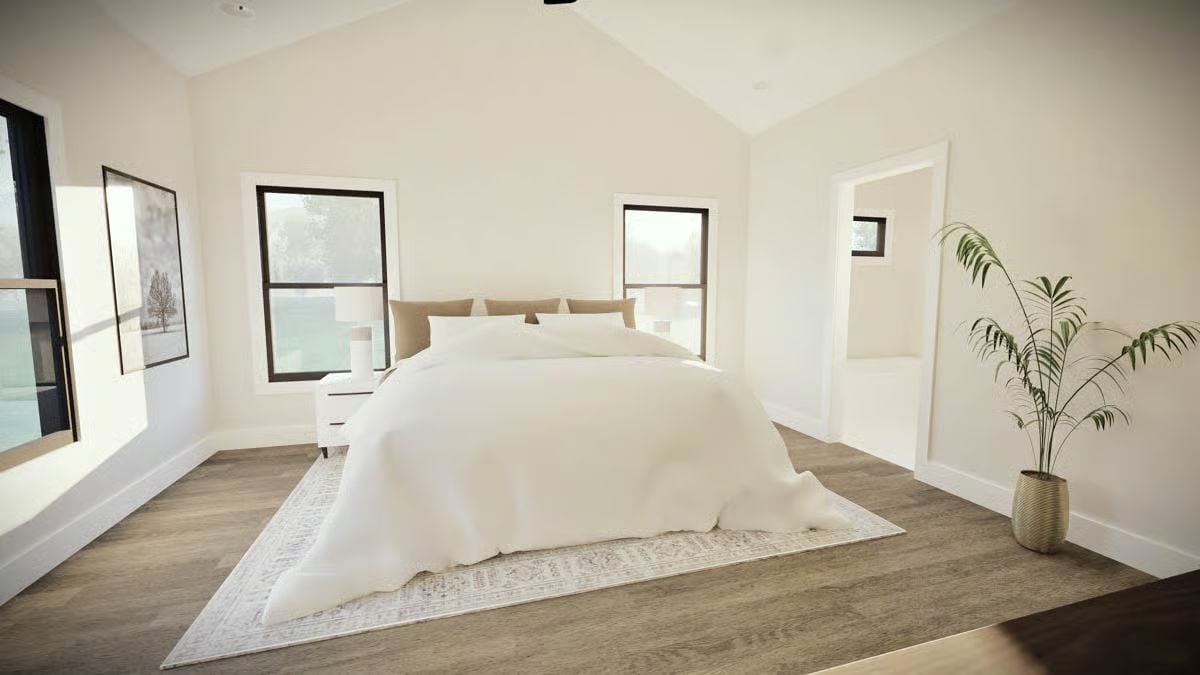
Details
This home features a simple New American exterior with a front-facing gable, board-and-batten siding, dark window trim, and a covered front porch centered beneath a decorative truss. The black metal roof and straight porch railings give the façade a clean, modern touch. The front steps lead directly to the main entry, creating a clear focal point.
Inside, the main level is arranged with an open living area at the center. The living room connects to the kitchen and dining space, creating a continuous layout. The kitchen includes a large island, access to the rear deck, and a walk-in pantry. A hallway off the dining area leads to a full bath, an office, and a secondary bedroom.
The primary bedroom sits on the opposite side of the main level and includes a private bath with dual sinks, a walk-in shower, and a dedicated walk-in closet. The laundry room is positioned nearby for convenience.
Stairs in the living room lead to the upper level, where a loft overlooks the space below. This level also includes a third bedroom with its own bath, along with multiple attic storage areas flanking the floor.
Pin It!
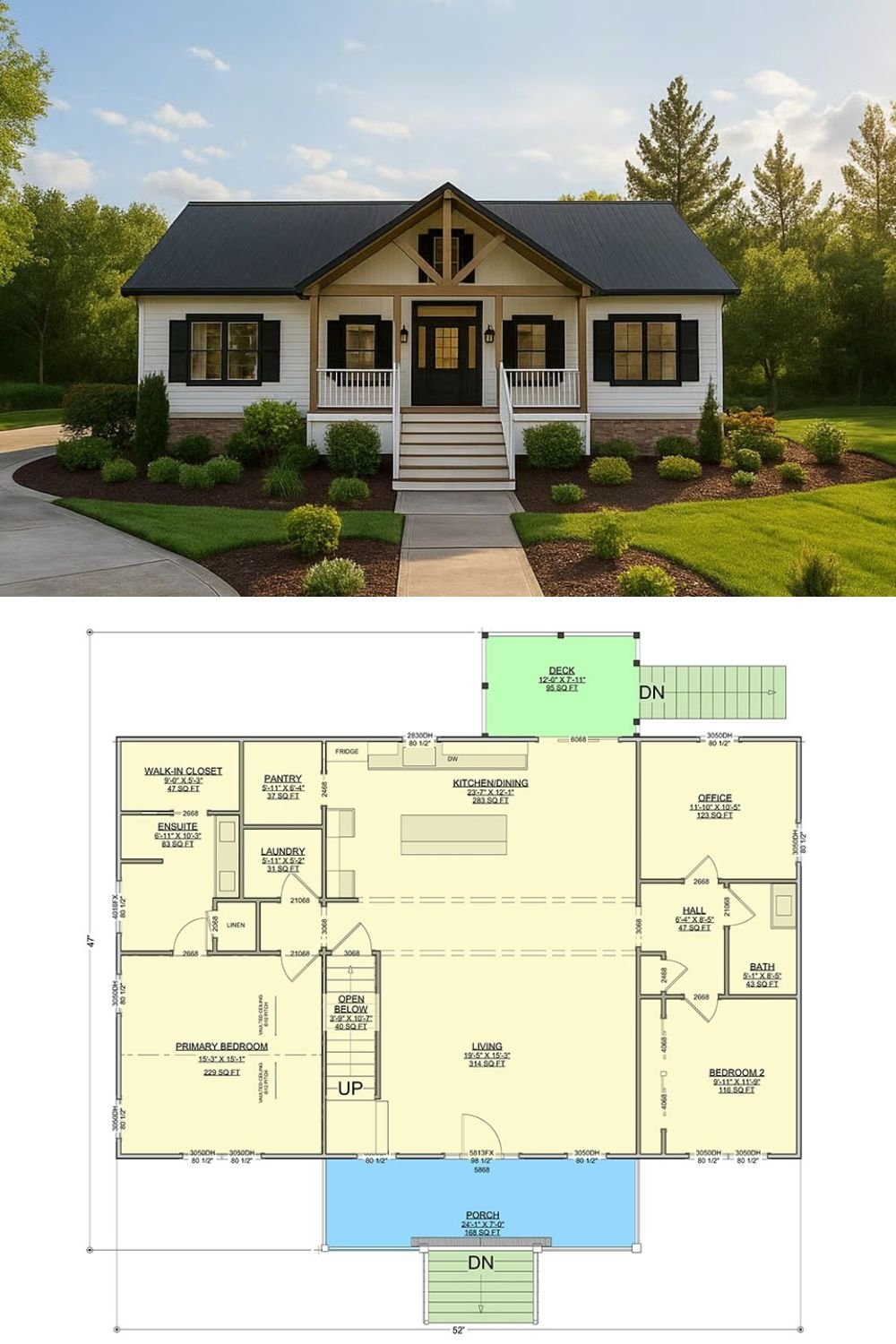
Architectural Designs Plan 300147FNK





