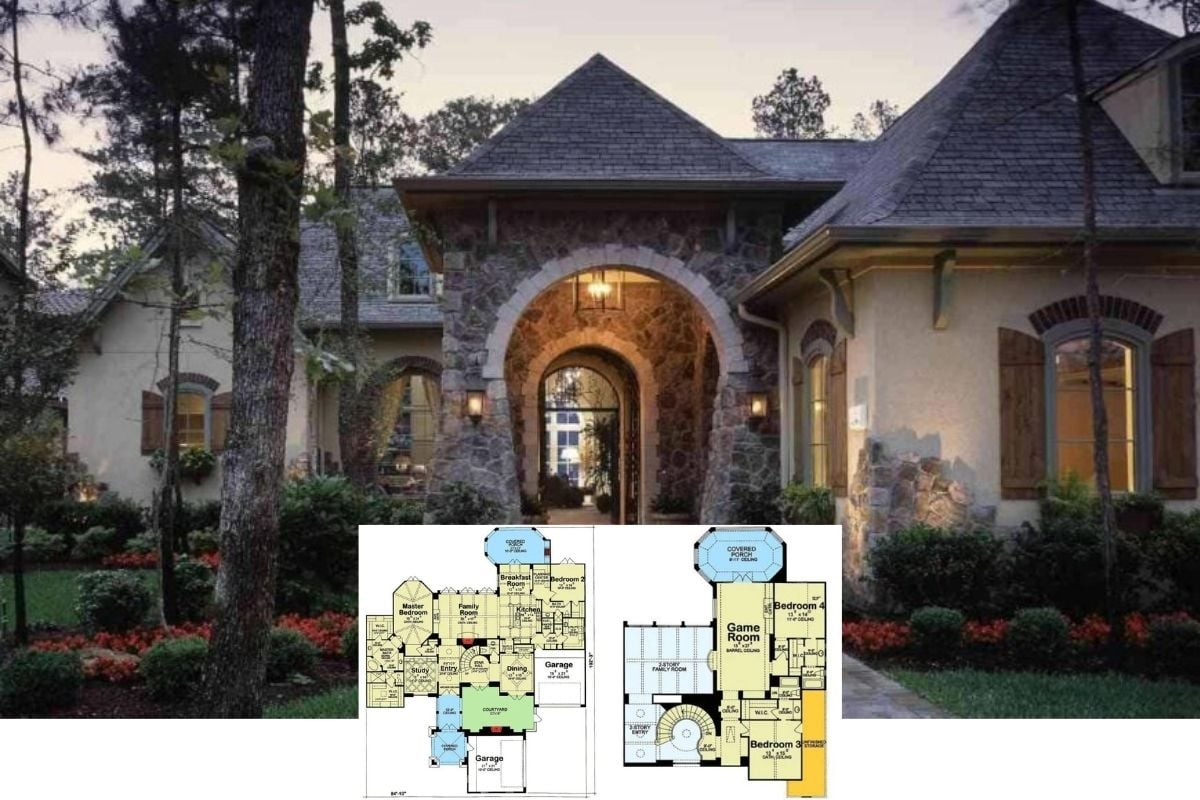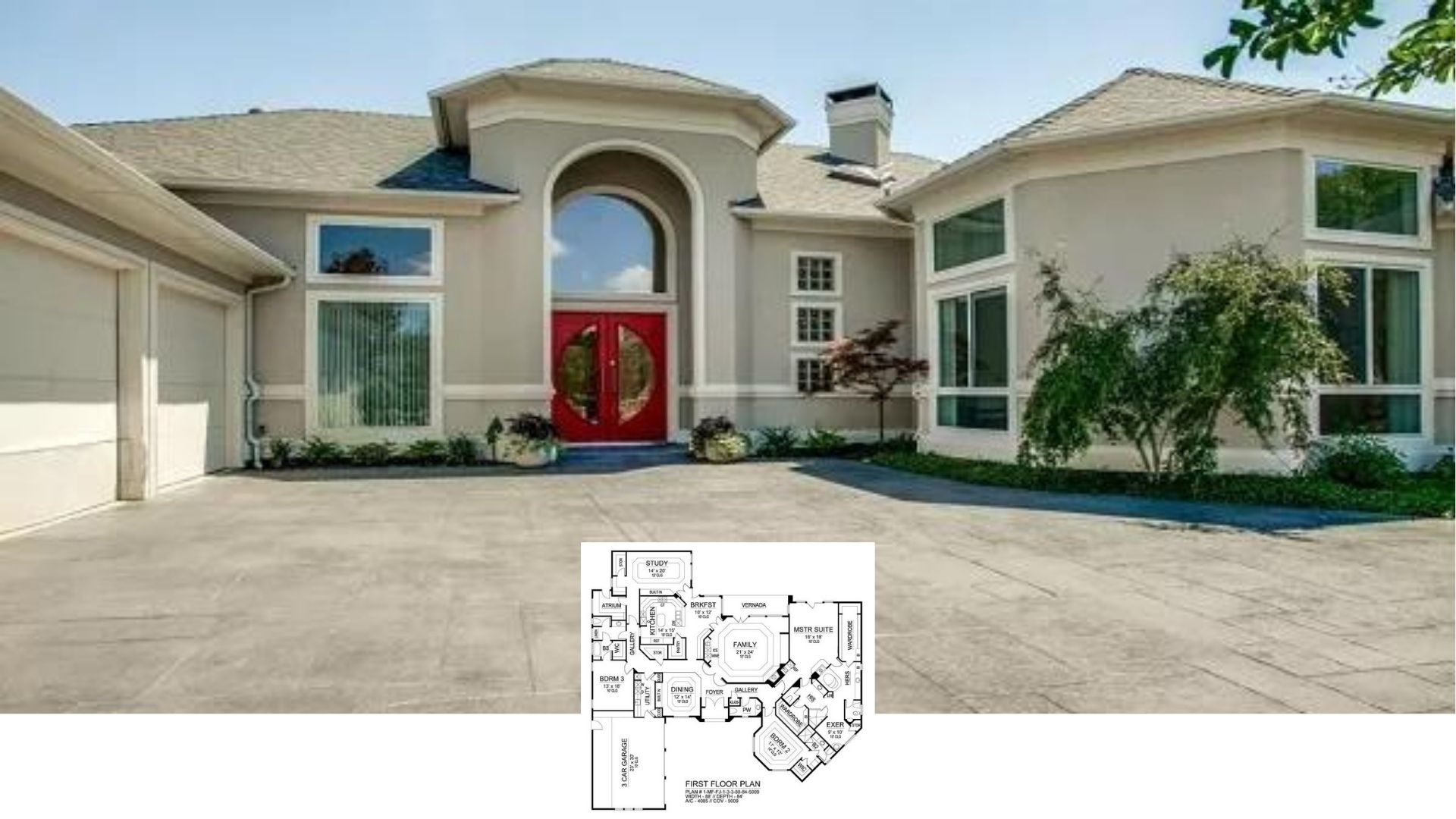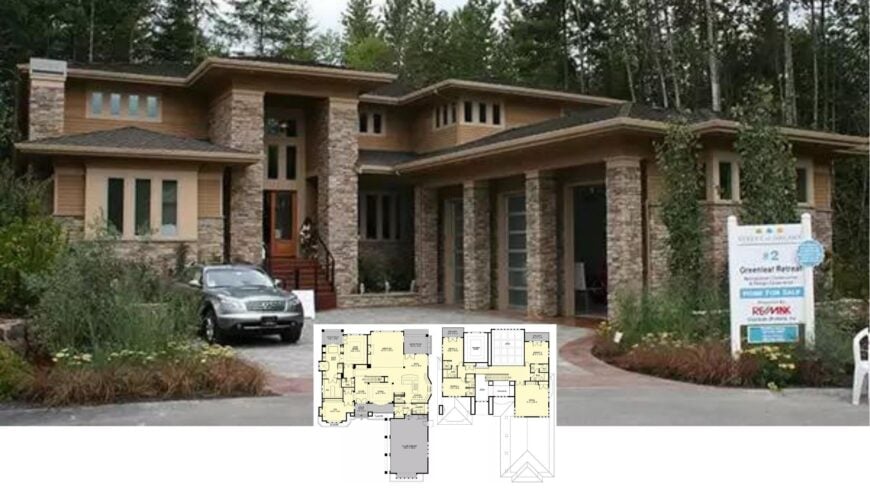
Would you like to save this?
Set on a wooded lot, this 4,749-square-foot innovative Prairie retreat pairs warm brick and cedar with steel-framed windows for a look that feels both grounded and fresh.
Inside, four bedrooms and four-and-a-half baths orbit a sun-filled great room where a grand piano steals the spotlight. A chef-ready kitchen spills onto a covered patio, and the three-car garage links through a mudroom that keeps everyday clutter at bay.
From the balcony-lined upstairs suites to the spa-inspired primary bath, the layout balances open gathering zones with private hideaways. The home features a thoughtful two-story design, ensuring ample space and an airy feel.
Explore the Contemporary Style of This Brick and Wood Facade
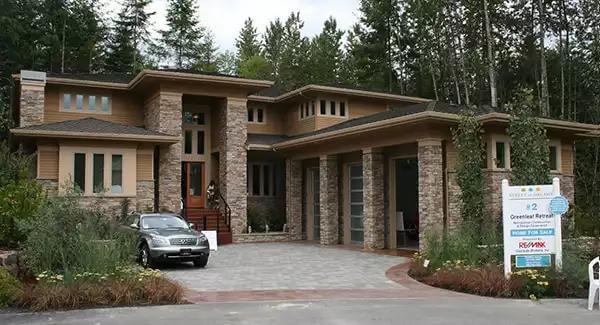
We’re looking at an innovative Prairie design, marked by elongated rooflines, strong horizontal bands, and a tactile blend of stone and timber that echoes the surrounding landscape.
With that in mind, our tour shows how each facade element and interior vignette riffs on classic Prairie ideals while catering to contemporary living.
Explore the Spacious Open Floor Layout with Its Exquisite Great Room
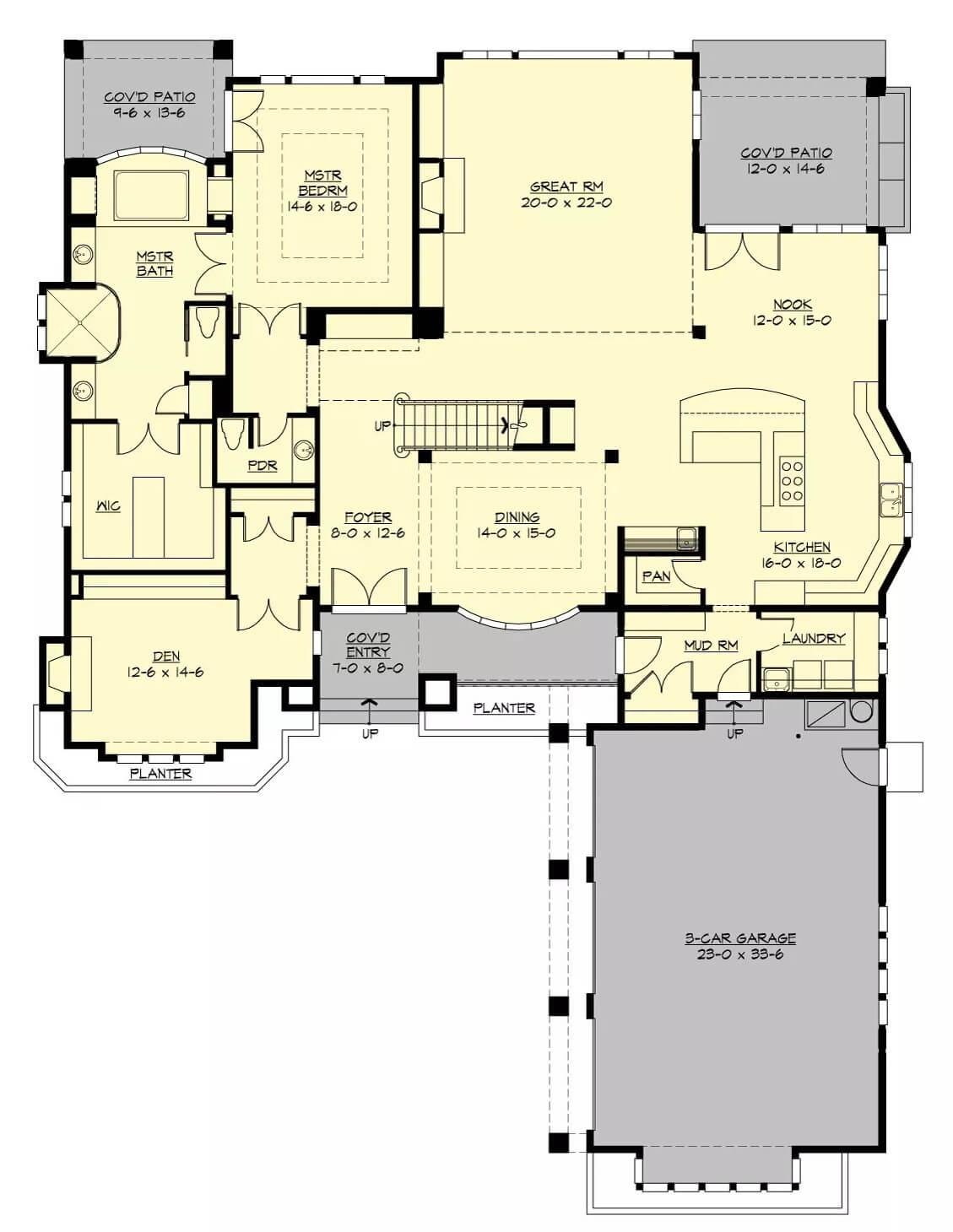
🔥 Create Your Own Magical Home and Room Makeover
Upload a photo and generate before & after designs instantly.
ZERO designs skills needed. 61,700 happy users!
👉 Try the AI design tool here
This floor plan showcases a thoughtfully designed open layout, centering around a generously sized great room perfect for gatherings. The adjoining kitchen and nook offer fluid access to a covered patio, creating seamless indoor-outdoor living.
With a master suite tucked away for privacy and a practical mudroom leading to a three-car garage, the design balances communal areas with personal retreat spaces.
Versatile Upper Floor with Private Balconies and Bonus Room
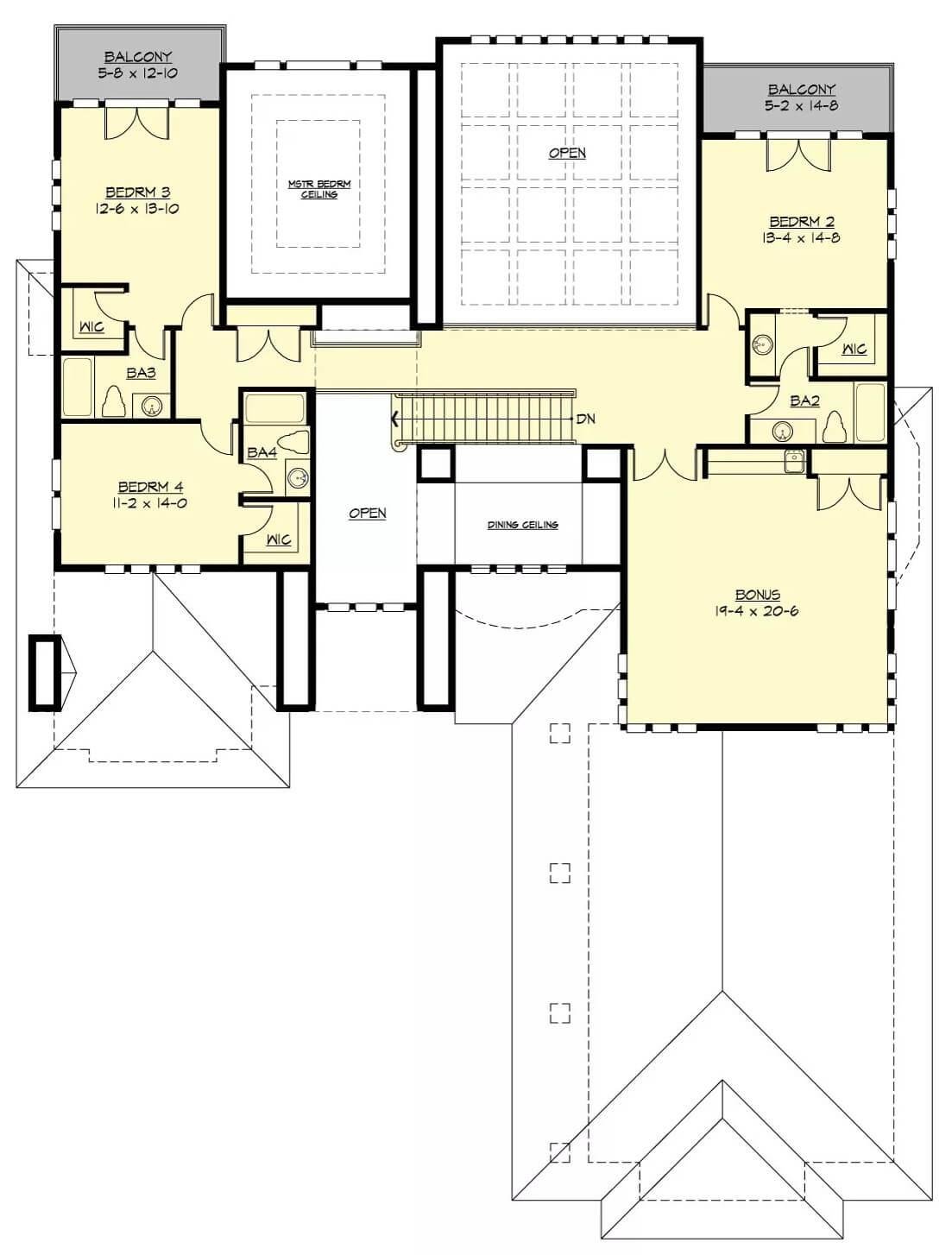
The upper level of this home features three well-appointed bedrooms, each offering ample privacy and access to its own balcony, perfect for enjoying a quiet morning coffee.
A spacious bonus room serves as a flexible space for a home office, gym, or entertainment area. The design thoughtfully incorporates multiple bathrooms and walk-in closets, catering to both comfort and functionality.
Source: The House Designers – Plan 3361
Impressive Symmetry and Stone Detailing on This Woodland Haven
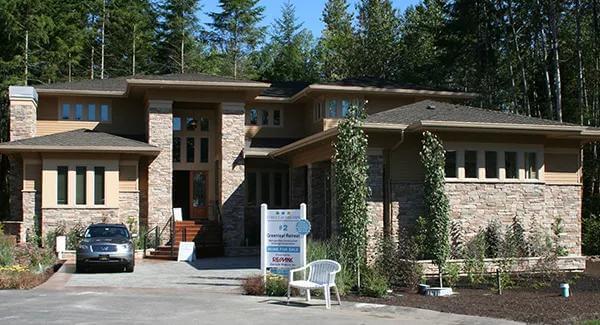
This home’s facade combines stone and wood, creating a balanced and harmonious presence amidst the towering trees.
The symmetry of the design is emphasized through the tall, narrow windows and the strong vertical lines of the entrance. The earthy tones of the materials reflect their natural surroundings, providing a minimalist yet grounded retreat.
Look at Those Curved Windows Illuminating the Dining Area
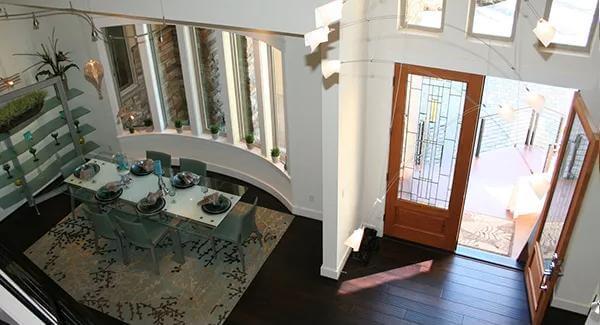
The dining room captures attention with its striking curved windows, flooding the space with natural light and creating an inviting atmosphere.
Contemporary furniture pairs with a subtle, nature-inspired rug, enhancing the room’s graceful simplicity. The entrance, with its detailed glass door, seamlessly connects the indoors with the picturesque outdoors.
Wow, Check Out the Chic Island in This Stylish Kitchen
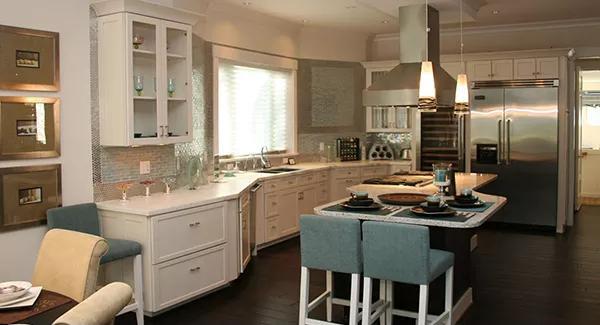
Would you like to save this?
This kitchen exudes contemporary sophistication with its refined cabinetry and polished countertops, emphasizing functionality with flair.
The central island, with its dual-tone seating arrangements, offers both a practical and aesthetically pleasing focal point. Ambient lighting and metallic accents add a touch of glamour, enhancing the space’s contemporary charm.
A Grand Piano Sets the Tone in This Sophisticated Living Space
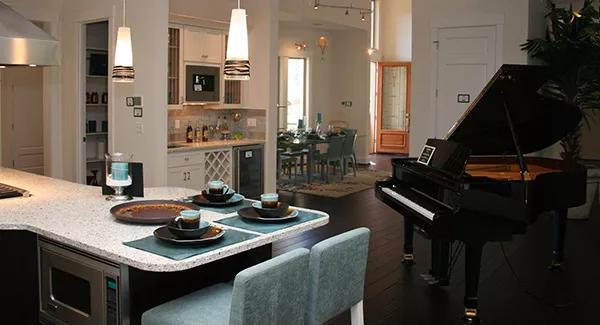
This open-concept kitchen and living area subtly blends sophistication and function, with a grand piano as its centerpiece.
Pendant lighting casts a gentle glow over the shiny island, which offers seating and a view into the sophisticated dining area beyond. The cohesive palette and innovative finishes create an inviting atmosphere, perfect for both entertaining and relaxation.
Double Vanities and a Glass-Enclosed Shower Make This Bathroom Sing
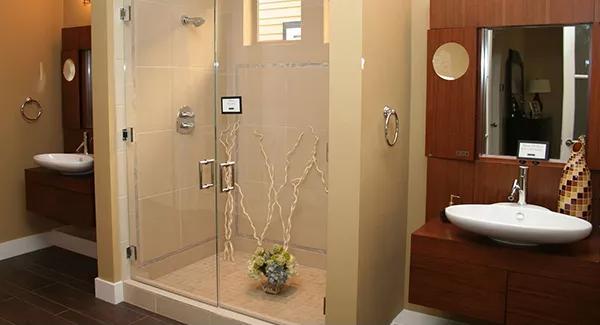
This bathroom features dual floating vanities that frame a glass-enclosed shower, creating a striking and functional focal point.
The rich wood tones of the cabinetry contrast with the neutral wall tiles, adding warmth and depth to the space. A contemporary vessel sink and contemporary fixtures complete the look, offering a perfect blend of style and utility.
Relax in Style with This Spa-Like Tub and Picture Windows
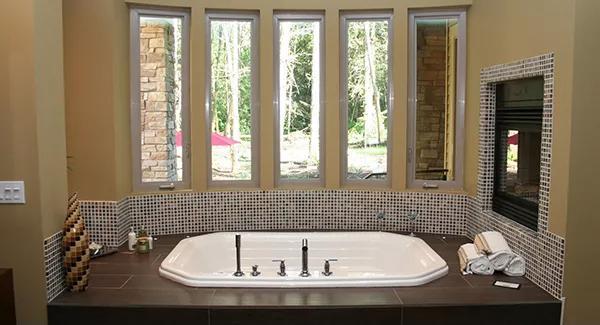
This bathroom offers a peaceful escape with its sunken bathtub framed by a series of tall, narrow windows bringing in the outdoor tranquility.
The mosaic tile detail around the tub adds a touch of sophistication, blending minimalist design with natural charm. A glimpse of the stone accents outside enhances the spa-like ambiance, making it an ideal relaxation spot.
Innovative Prairie Vibes with Stone Accents and Stunning Rooflines

This residence showcases contemporary prairie-style architecture, with broad eaves and horizontal lines creating a harmonious facade.
The mix of stone and wood siding adds texture and warmth, perfectly complementing the lush wooded backdrop. Expansive windows promise plenty of natural light, adding to their airy, sophisticated charm.
Notice the Horizontal Lines and Stone Details on This Contemporary Home

This home features clean horizontal lines and polished stone accents that emphasize its minimalist aesthetic.
Large windows create a connection with the outdoors, while a balcony offers views of the surrounding nature. The combination of wood siding and stone detailing adds warmth and depth, seamlessly integrating the structure with its lush setting.
Source: The House Designers – Plan 3361

