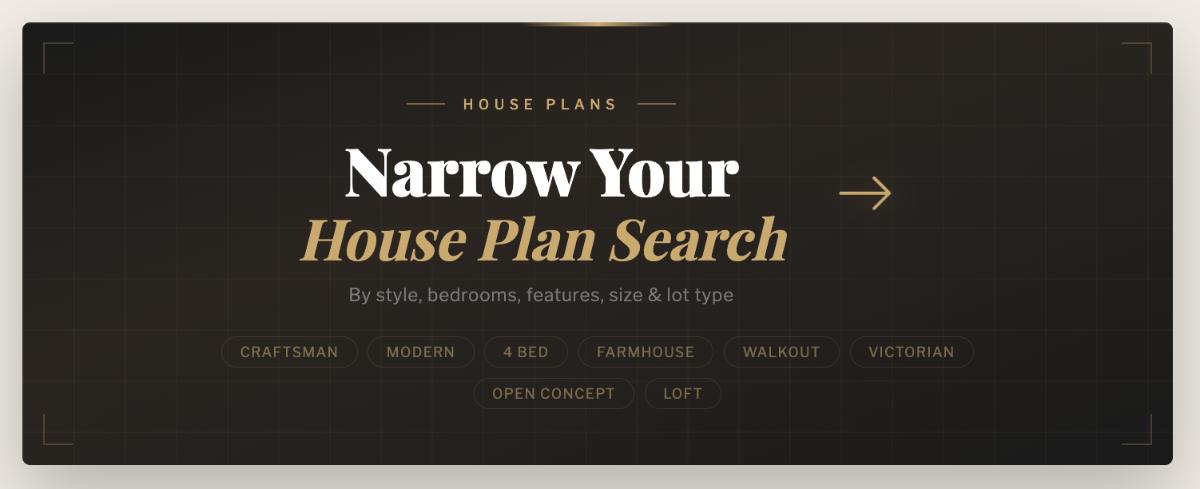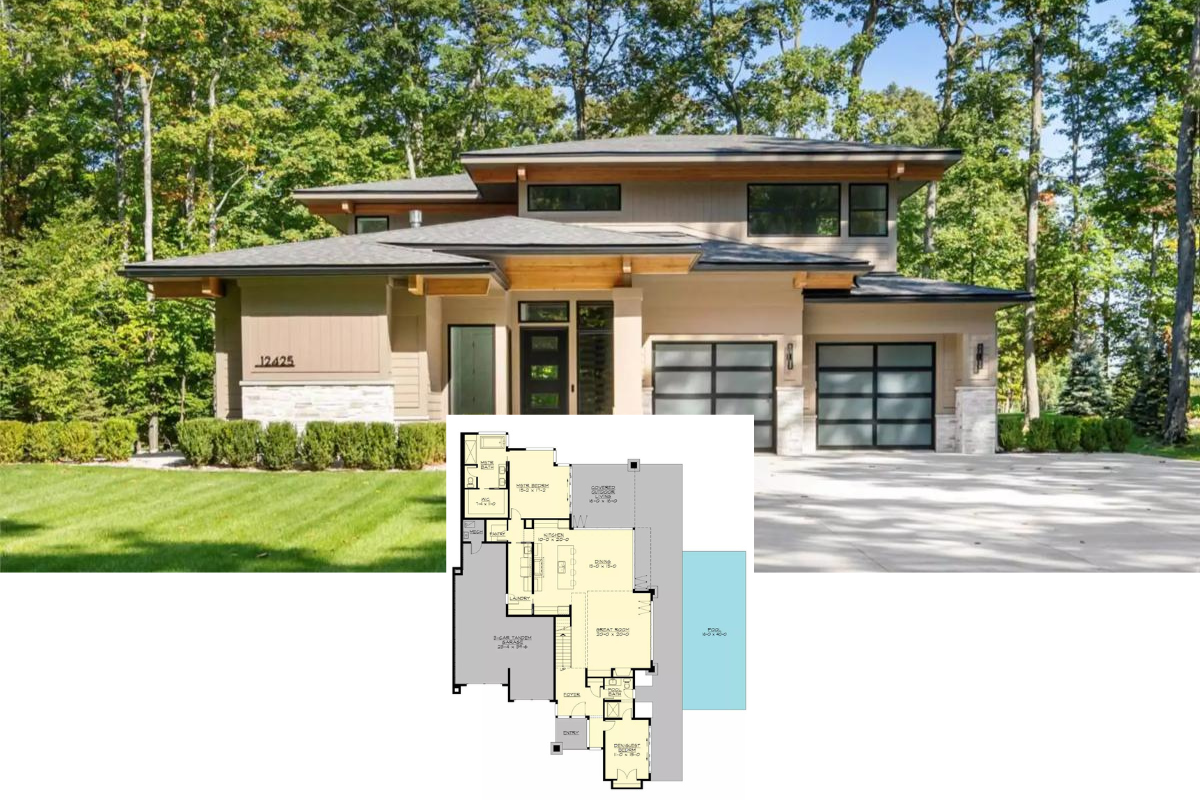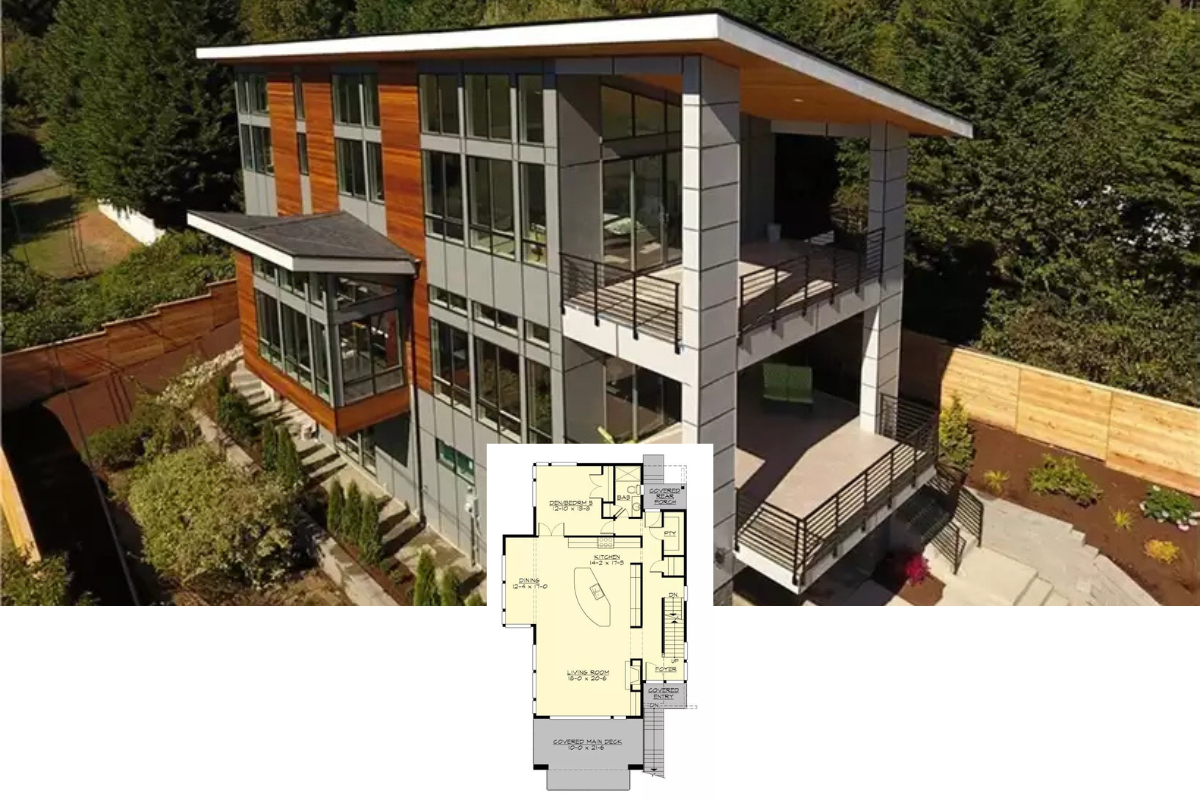
Would you like to save this?
Specifications
- Sq. Ft.: 2,966
- Units: 2
- Width: 60′ 0″
- Depth: 80′ 0″
The Floor Plan

Front-Right View

Right-Rear View

Rear View

Living Room

Living Room

Kitchen

Kitchen

Dining Area

Dining Area and Kitchen

Primary Bedroom

Primary Bathroom

Details
This 3-bedroom duplex design embraces a modern farmhouse aesthetic highlighted by board and batten siding and a gently sloping metal roof. A wide, covered front porch stretches across the façade, creating inviting outdoor seating areas for both units. Each entry is adorned with its own set of doors and windows, framed by shutter accents that add rustic charm. Two matching garages sit at the rear, providing both symmetry and easy access to indoor spaces.
Inside, each unit is laid out in a mirror‐image arrangement. The shared covered porch at the front leads to private entries, opening into bright living areas that connect seamlessly to open kitchens and dining rooms. A pantry and mudroom in each unit help maintain organization, conveniently placed near the garage entrance for everyday ease.
A central hallway leads to three bedrooms, including a secluded primary suite. Secondary bedrooms share a 3-fixture bath, while a dedicated laundry area sits close by.
In the center, a pair of covered porches extends each dining space outdoors, providing additional room for relaxation or casual gatherings.
Pin It!

🔥 Create Your Own Magical Home and Room Makeover
Upload a photo and generate before & after designs instantly.
ZERO designs skills needed. 61,700 happy users!
👉 Try the AI design tool here
Architectural Designs Plan 623470DJ
Haven't Seen Yet
Curated from our most popular plans. Click any to explore.









