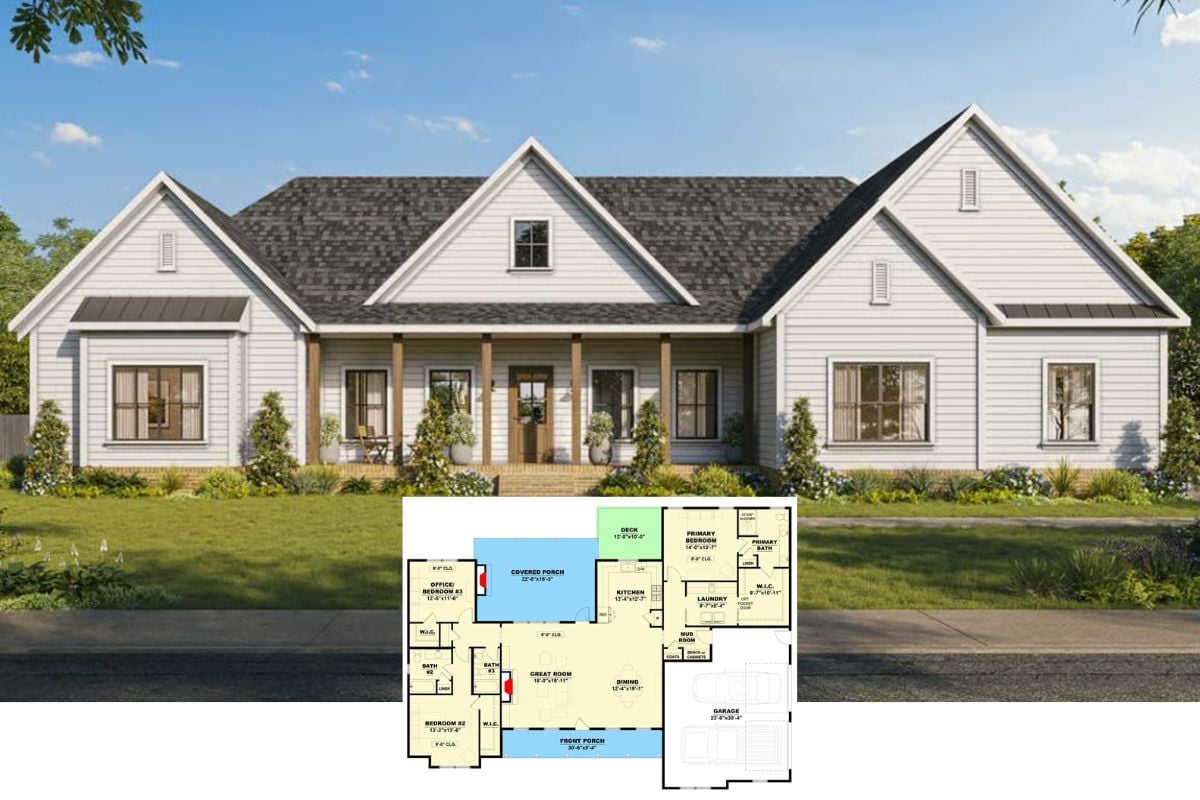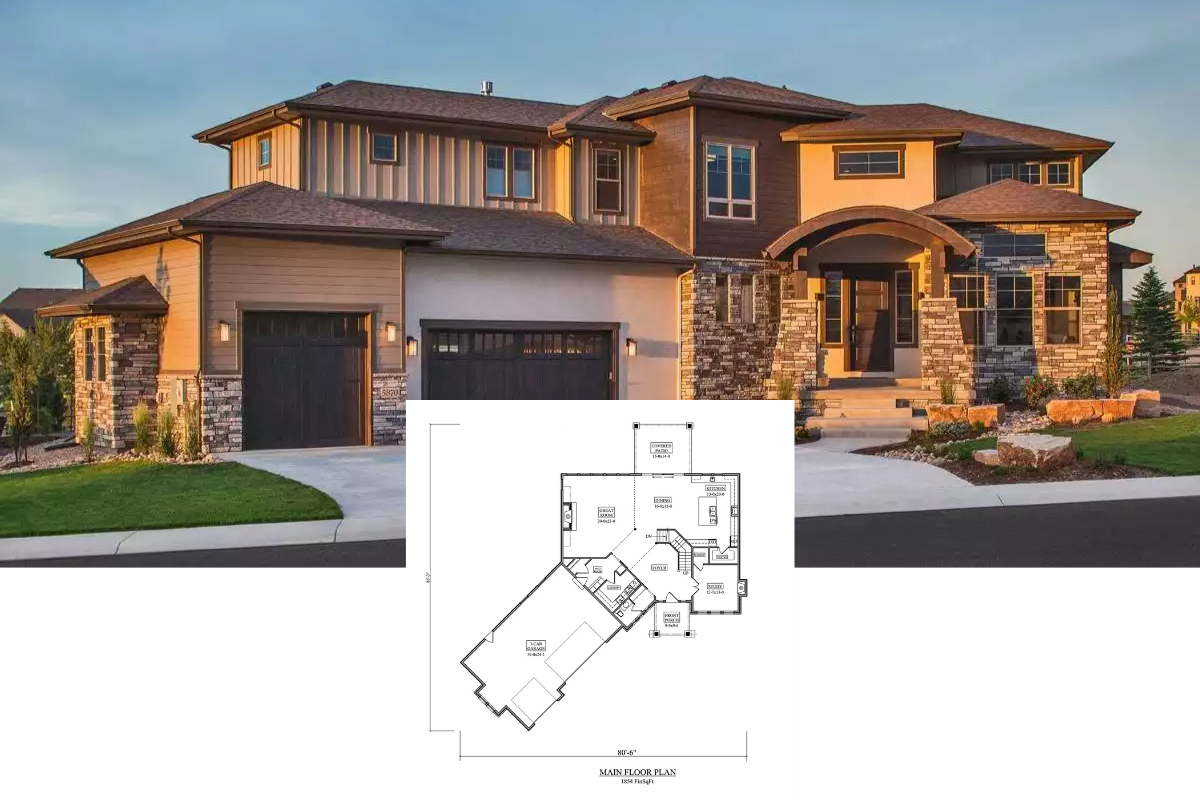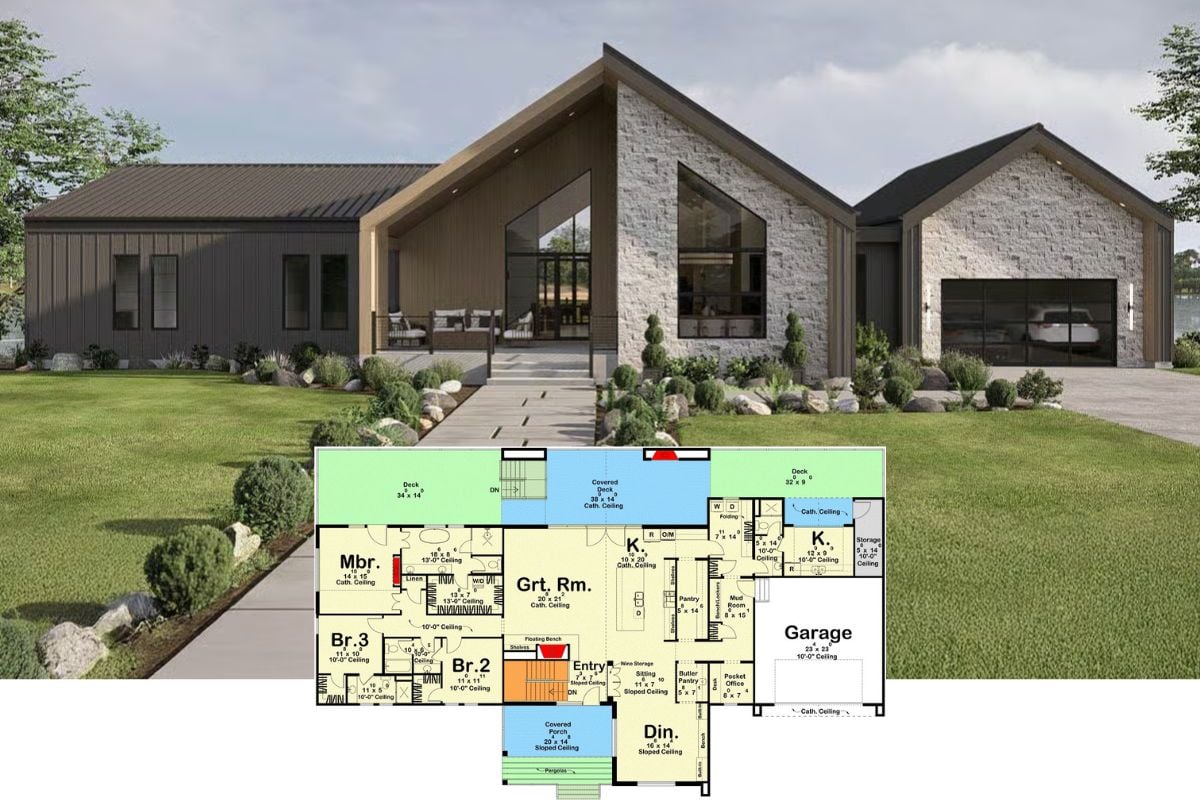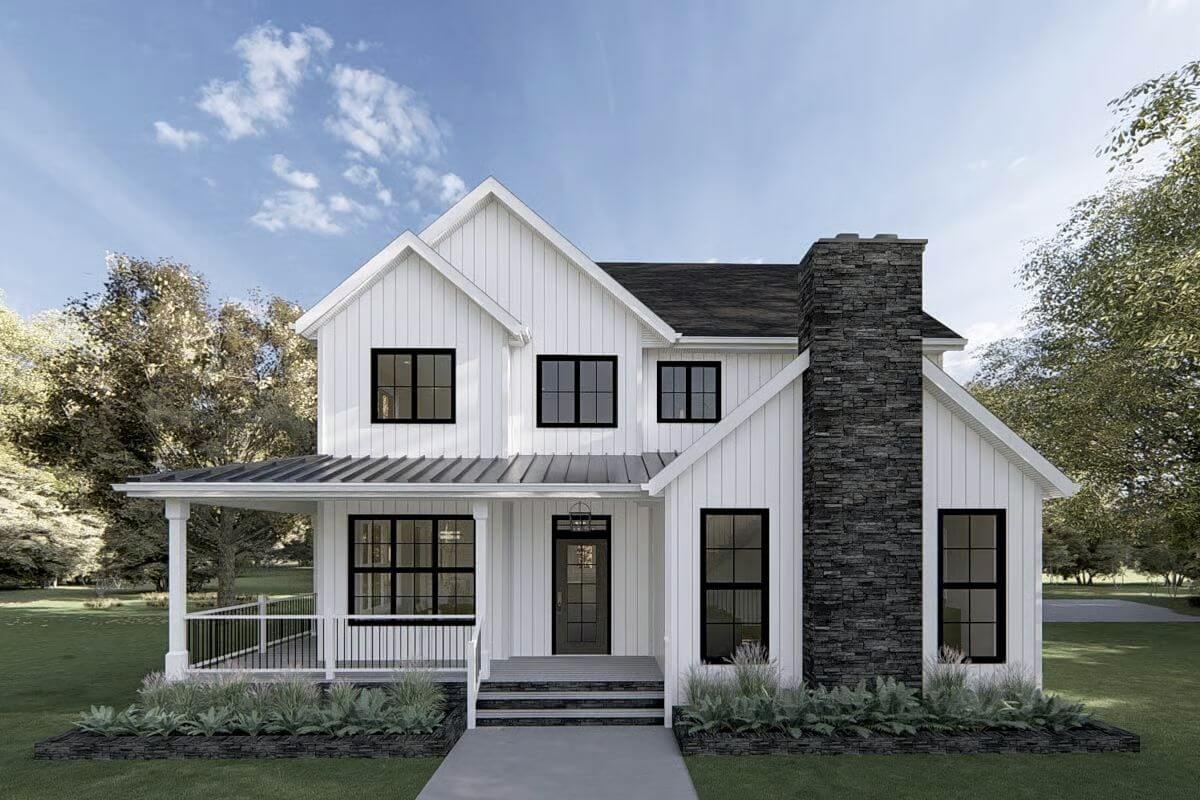
Would you like to save this?
Specifications
- Sq. Ft.: 2,179
- Bedrooms: 3
- Bathrooms: 2.5
- Stories: 2
- Garage: 2
Main Level Floor Plan
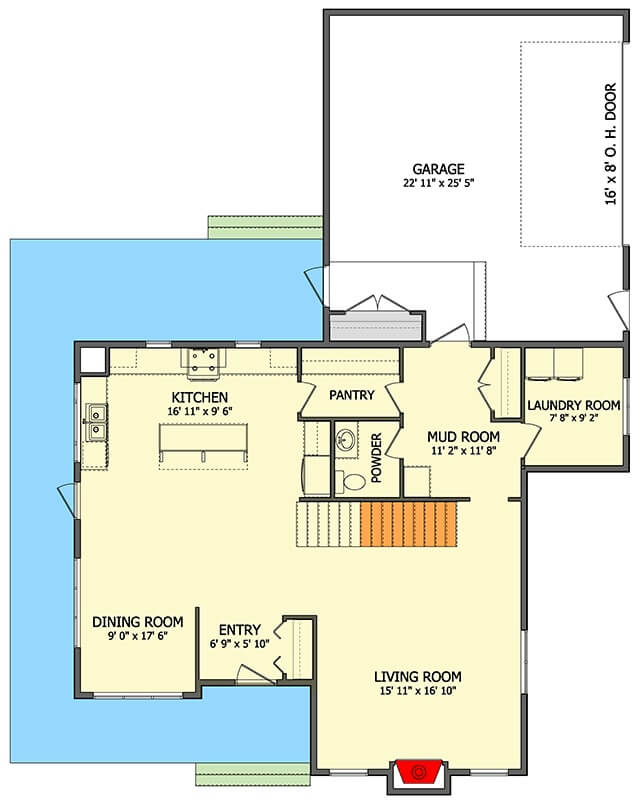
Second Level Floor Plan
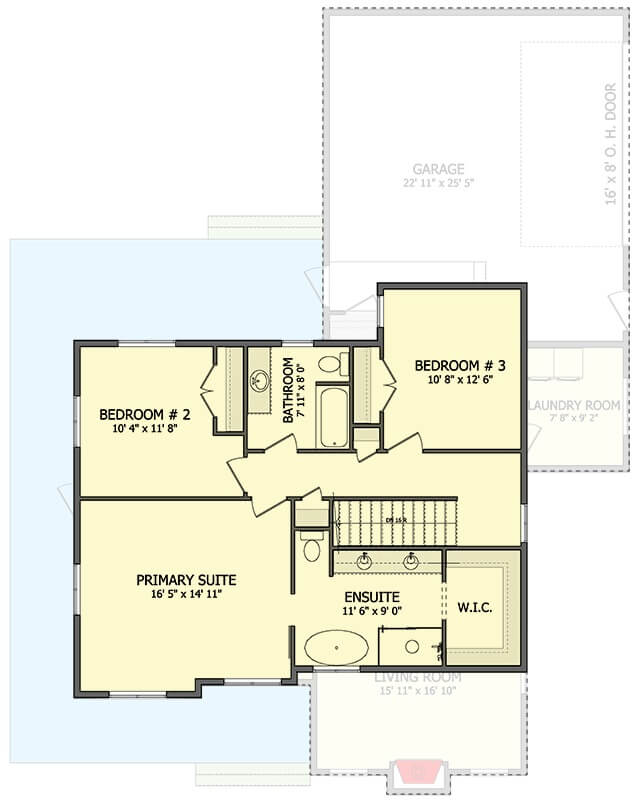
🔥 Create Your Own Magical Home and Room Makeover
Upload a photo and generate before & after designs instantly.
ZERO designs skills needed. 61,700 happy users!
👉 Try the AI design tool here
Front View
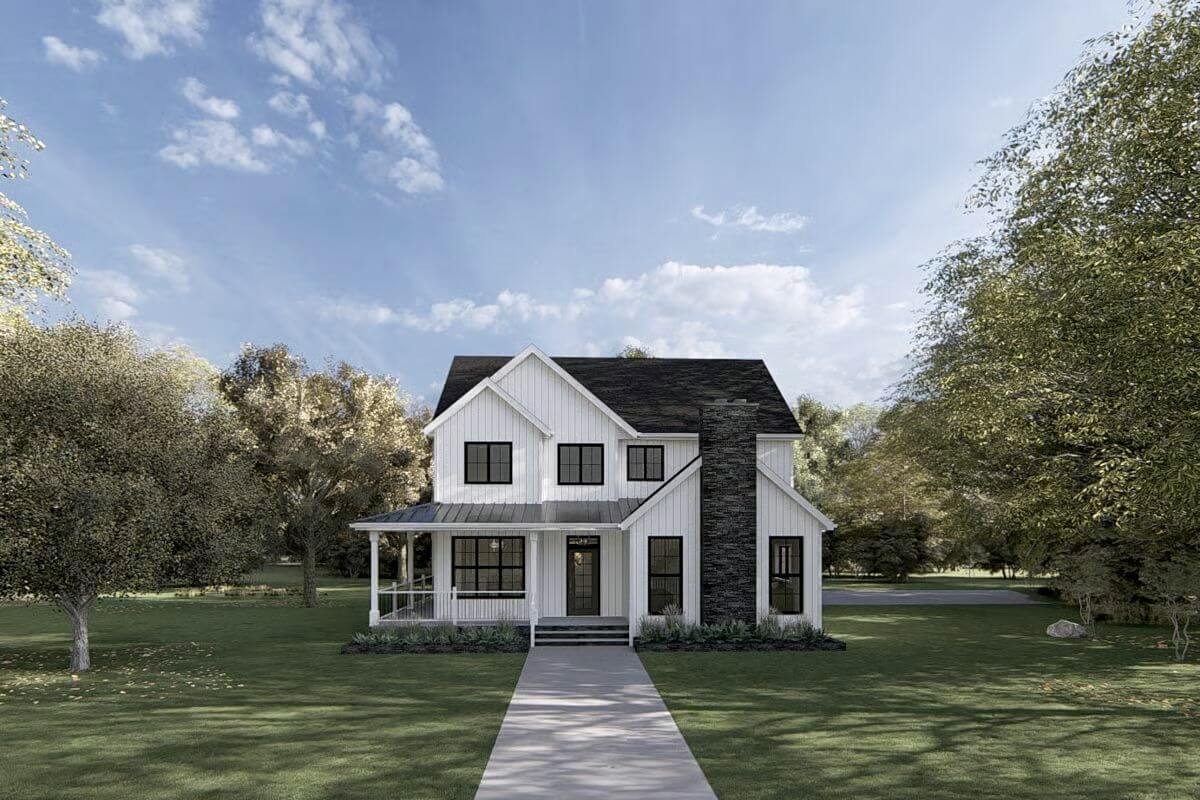
Right View
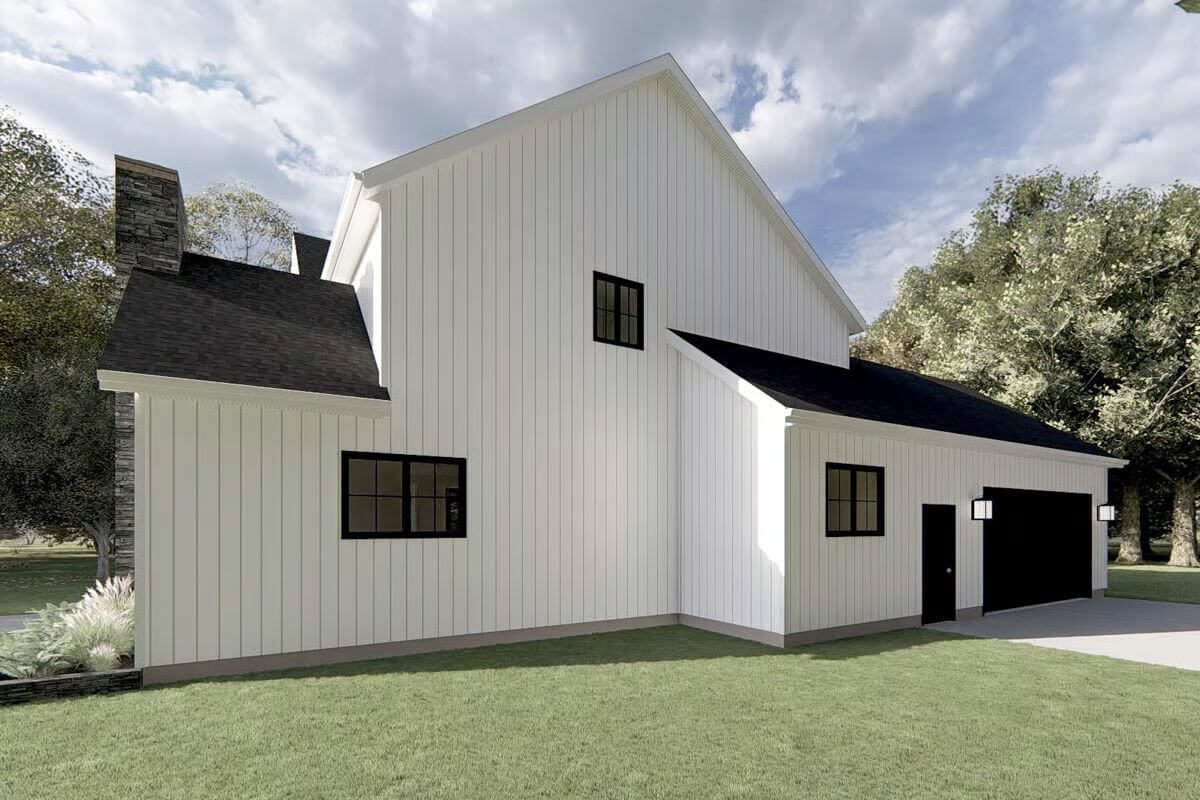
Left View
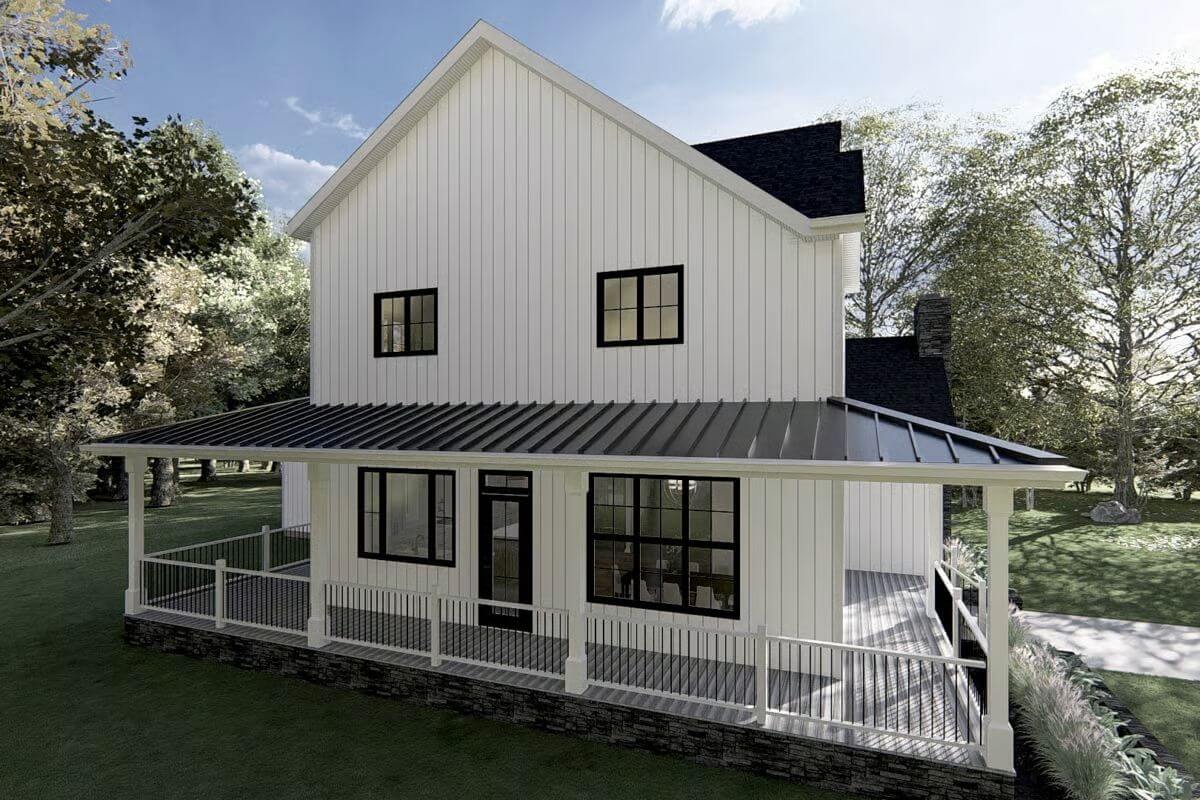
Rear View

Would you like to save this?
Kitchen
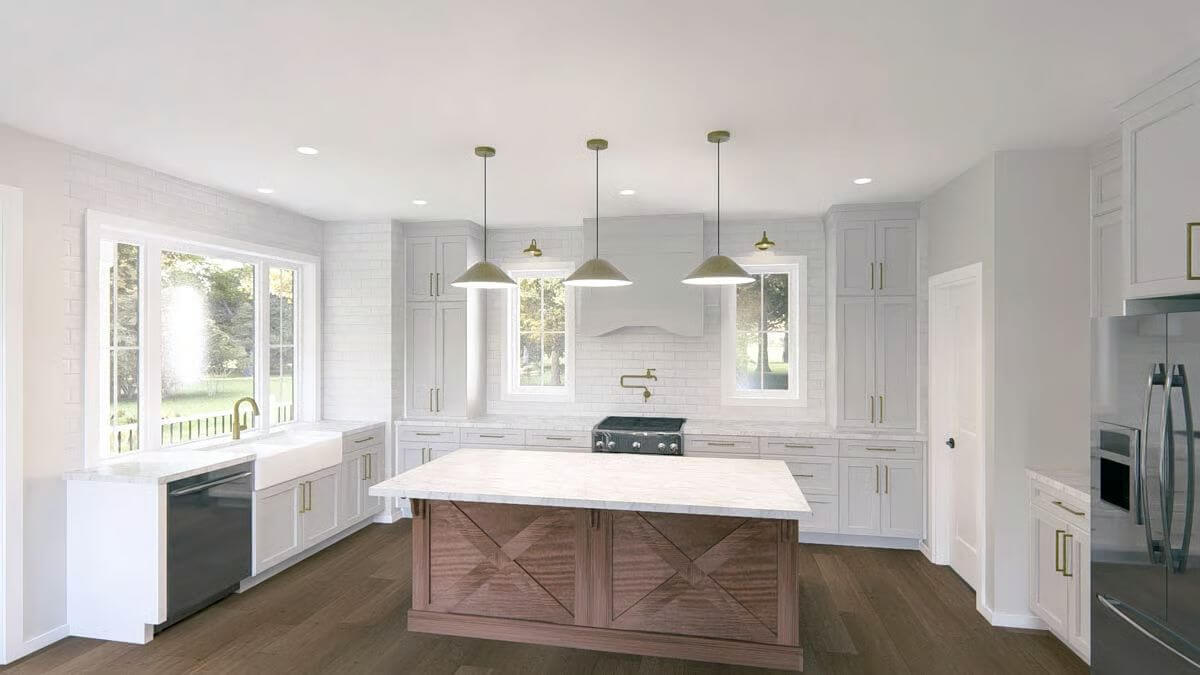
Dining Room
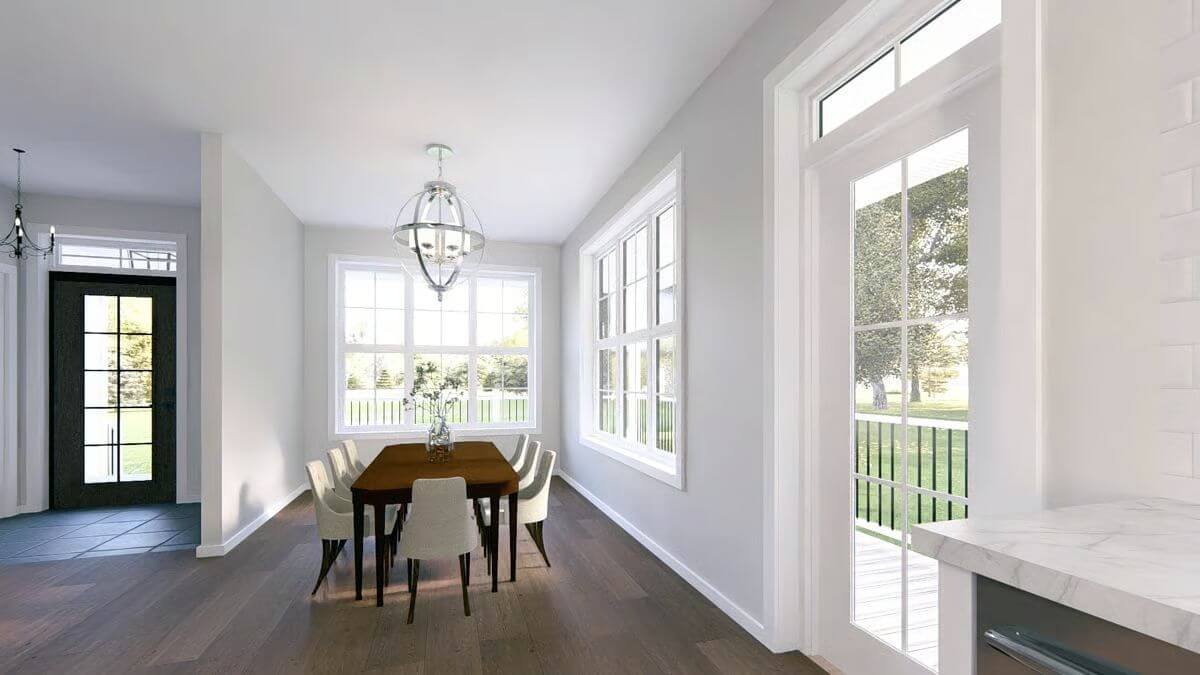
Living Room
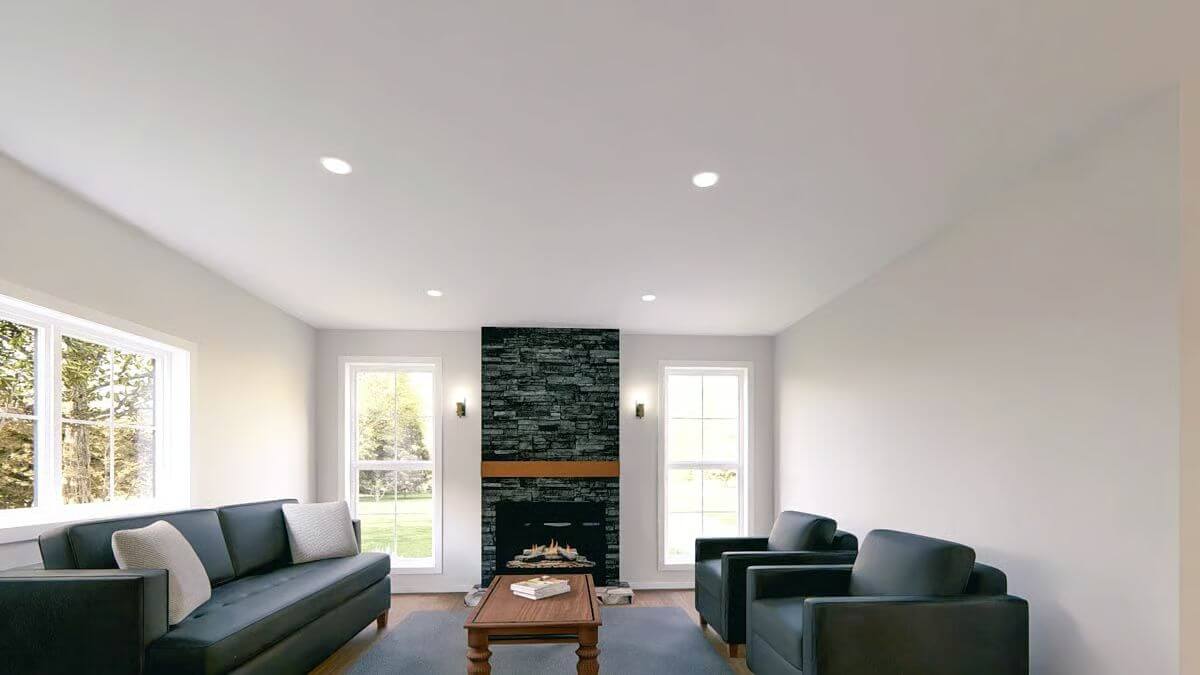
Living Room
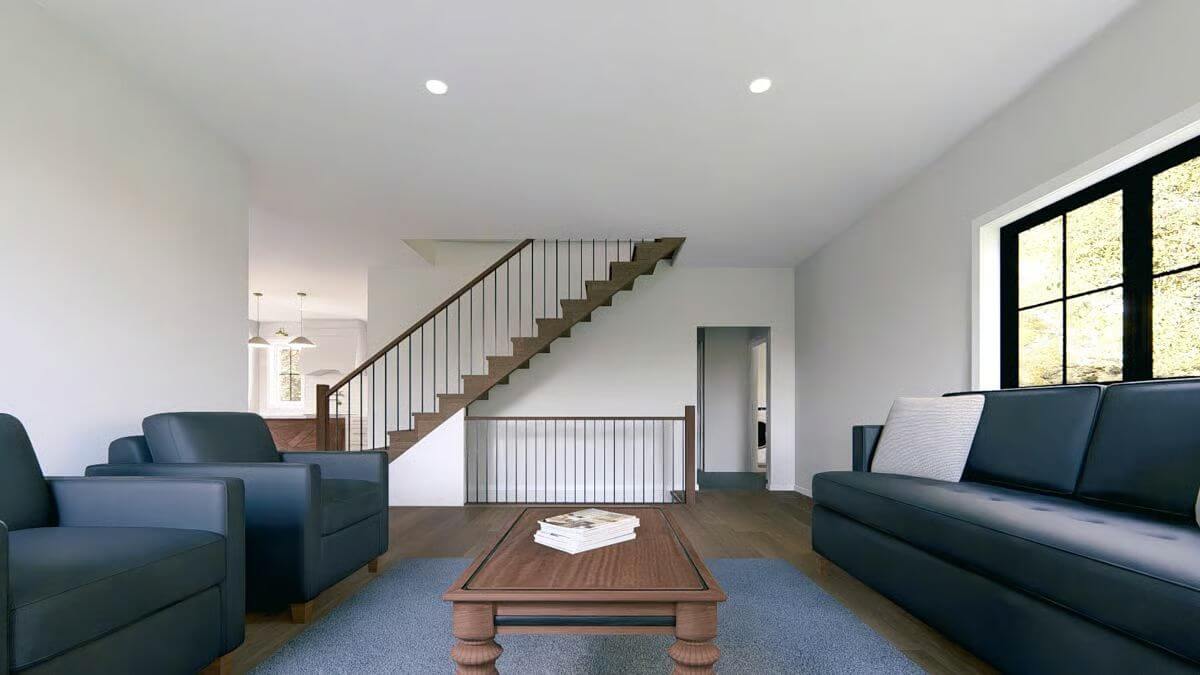
Primary Bedroom
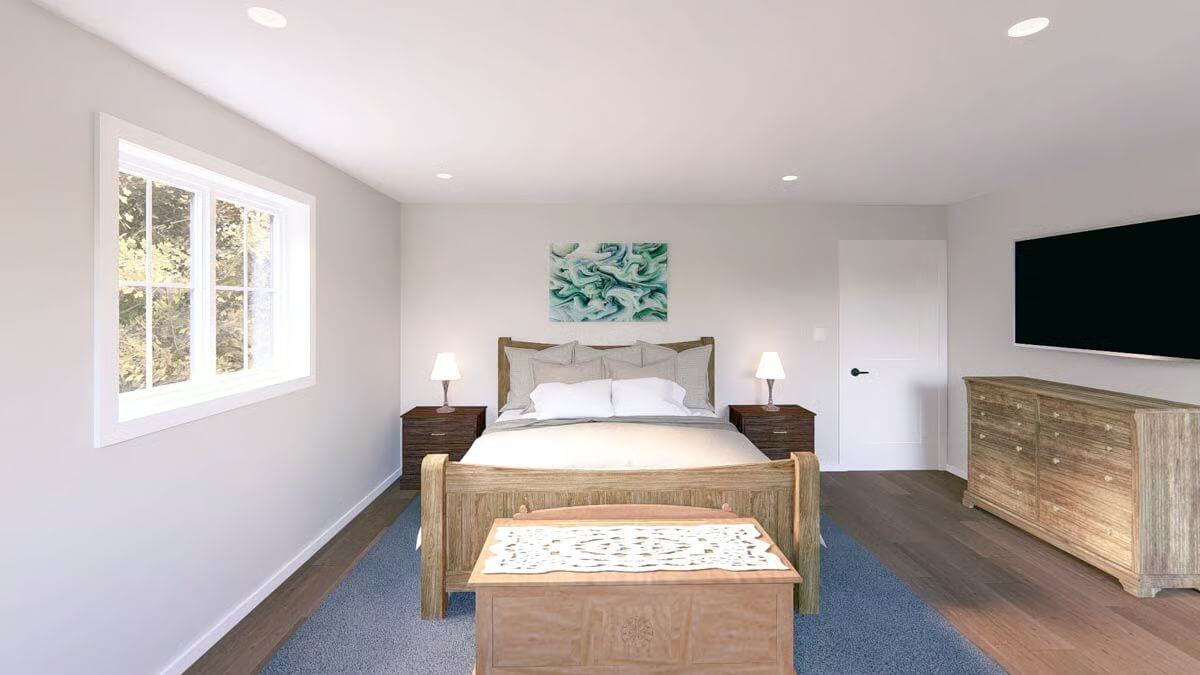
Primary Bathroom
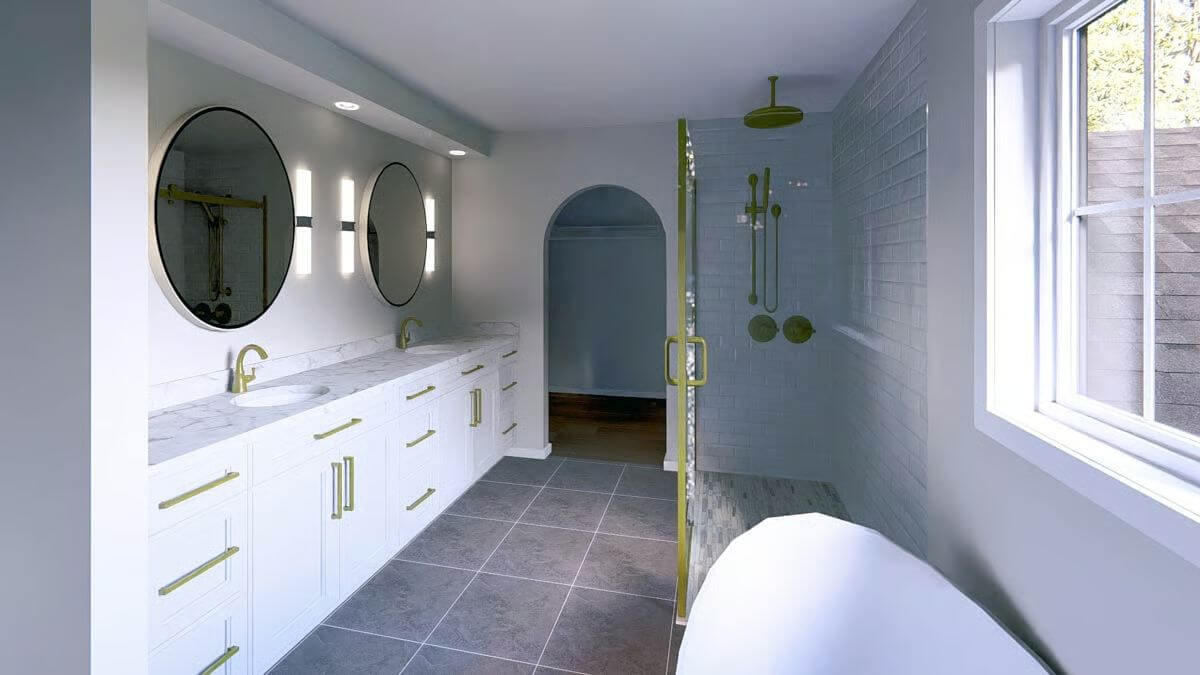
Details
This modern farmhouse showcases a striking contrast between its clean white board-and-batten siding and a bold black stone chimney. The front porch, topped with a sleek metal roof, wraps partially around the home, adding charm and a welcoming outdoor living space. Black-framed windows punctuate the façade, enhancing its contemporary edge while maintaining classic farmhouse appeal. Gabled rooflines and a centered front door further highlight the symmetrical and inviting design.
The main level is designed for seamless flow and functionality. The open-concept living room connects directly to the kitchen, which features a center island and a walk-through pantry. Adjacent to the kitchen is the dining room, ideally positioned at the front of the home. A powder room, mud room, and spacious laundry area are thoughtfully placed near the entry from the attached garage, optimizing everyday convenience.
Upstairs, the layout provides privacy and comfort for all residents. The primary suite occupies one side and includes a large ensuite bathroom with dual vanities, a separate tub and shower, and a walk-in closet. Two additional bedrooms share a full bathroom, completing the upper level with practical family living in mind.
Pin It!

Architectural Designs Plan 485009DUG


