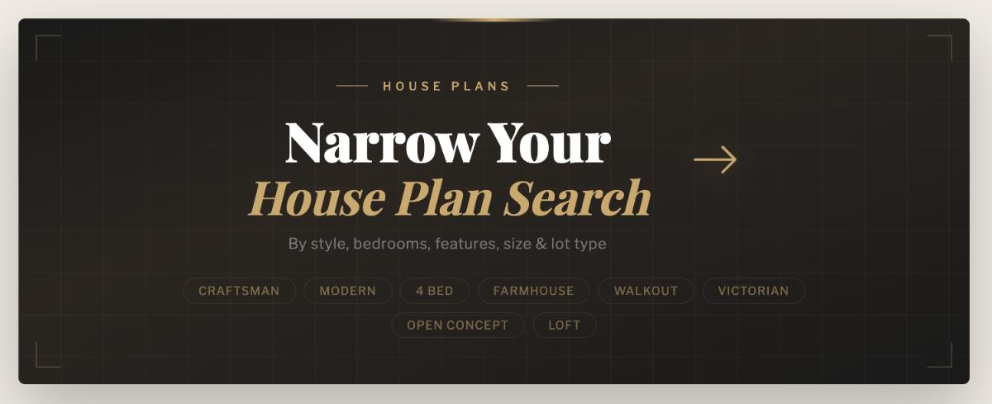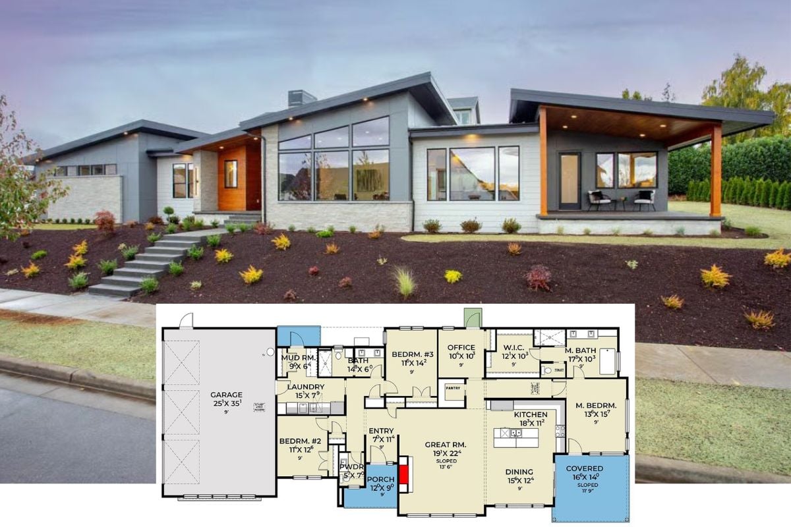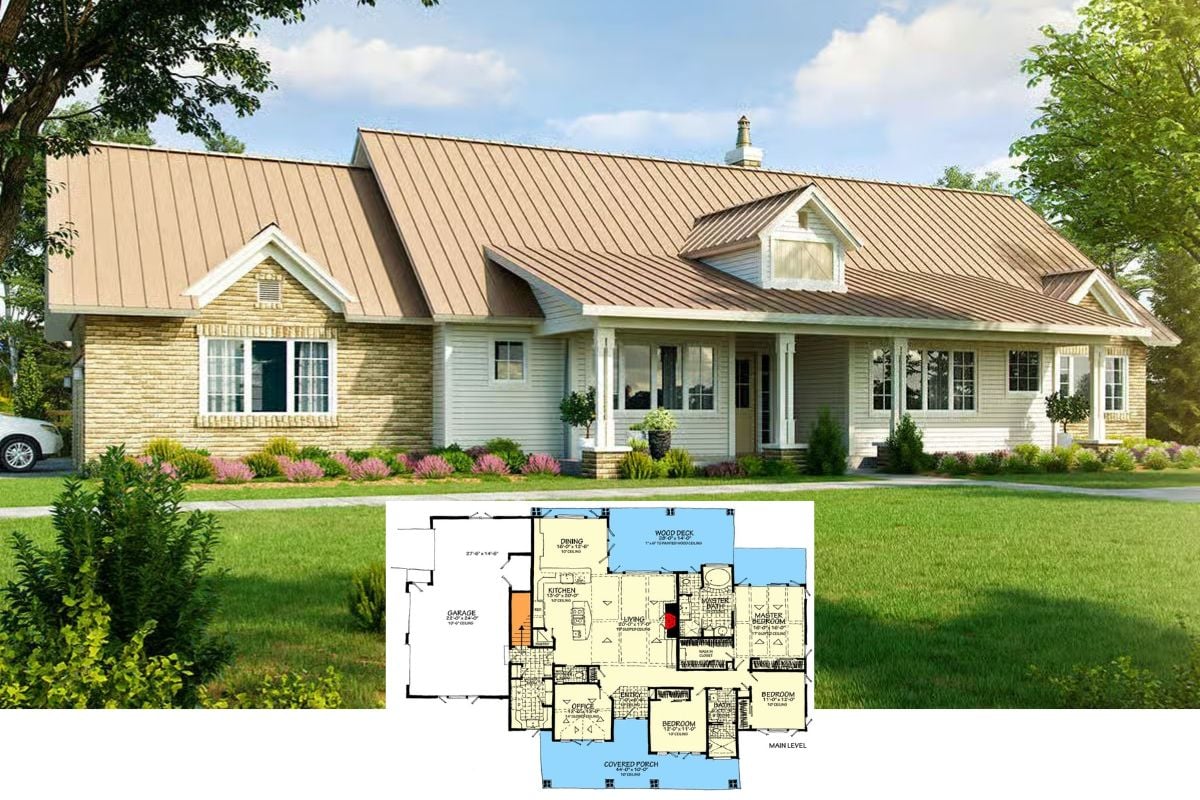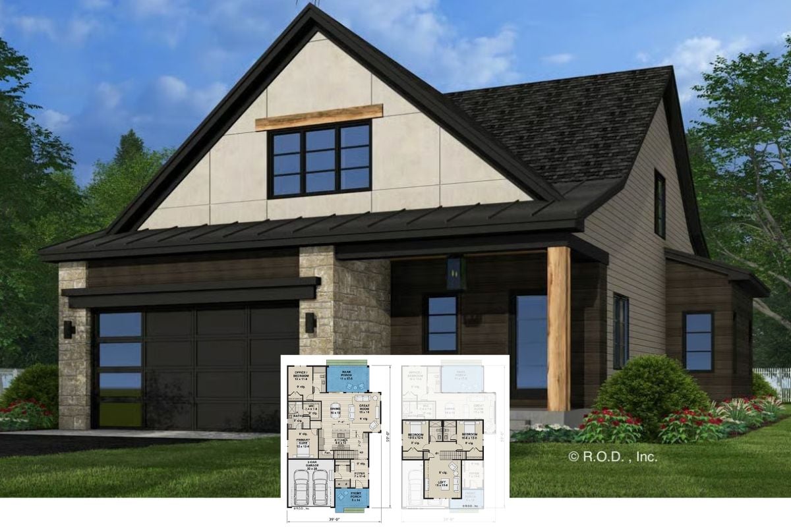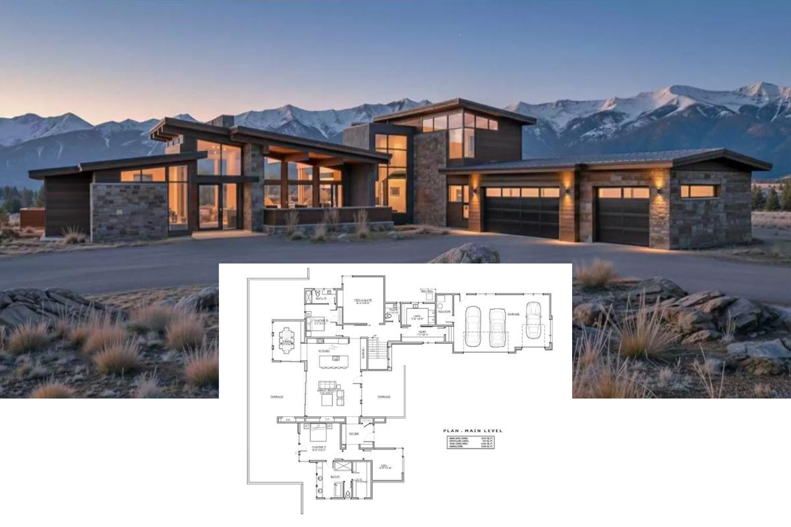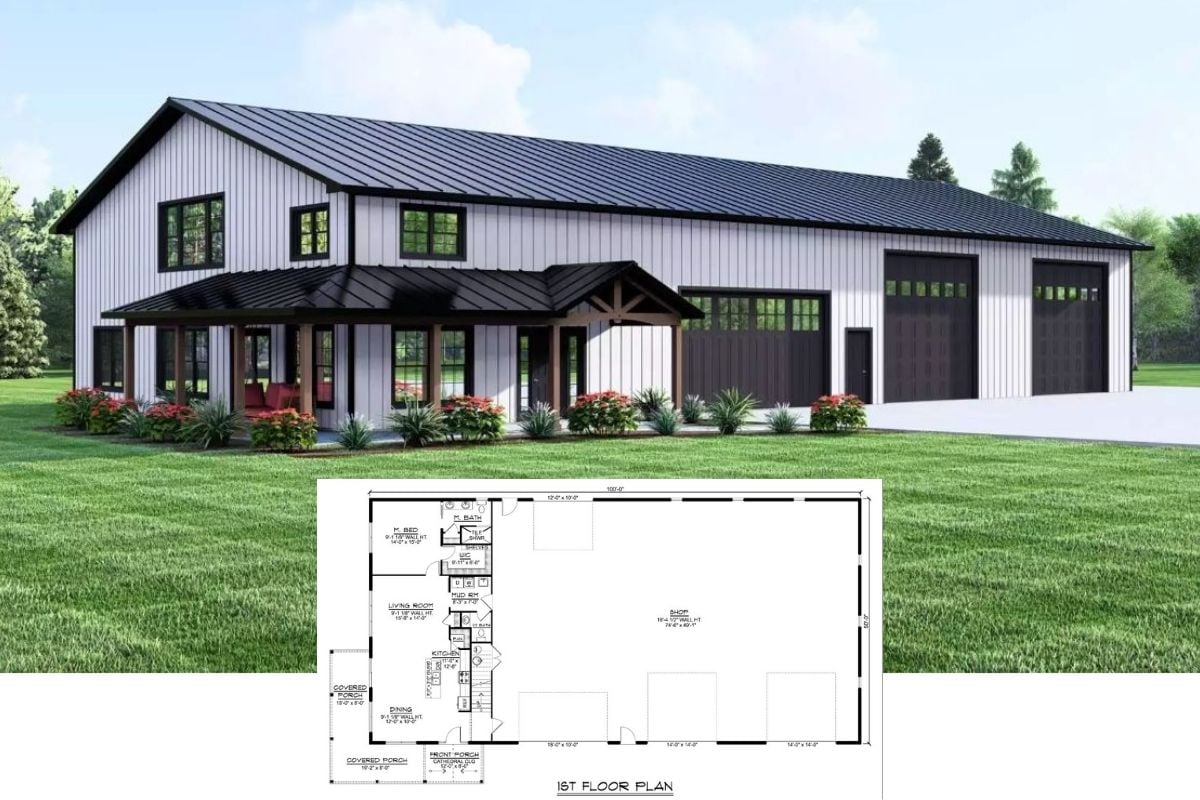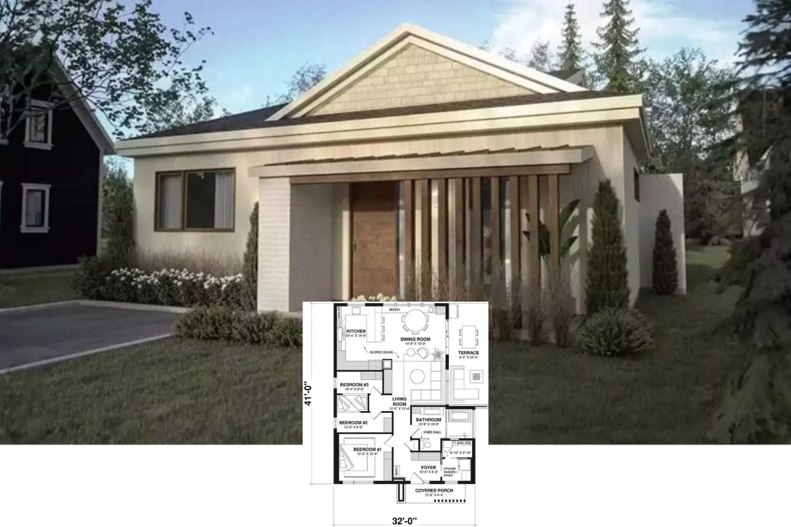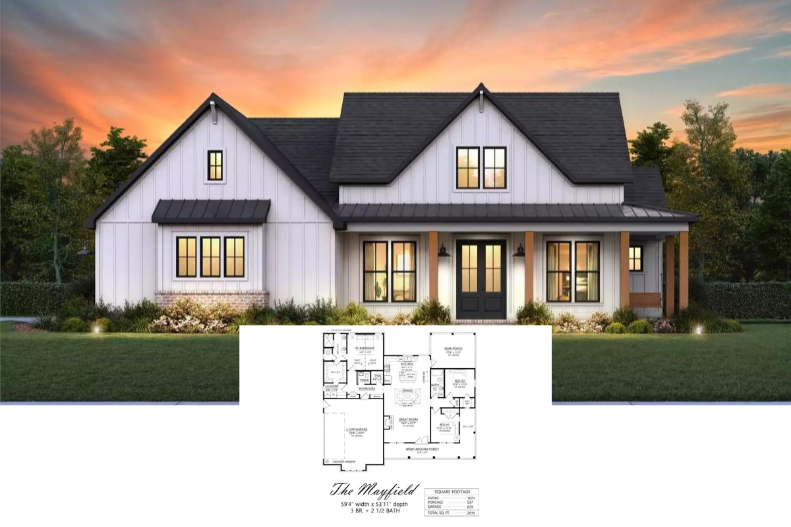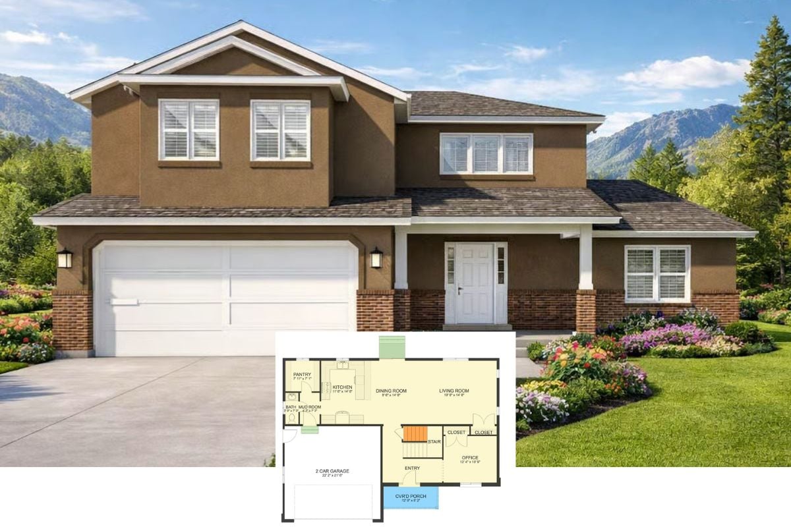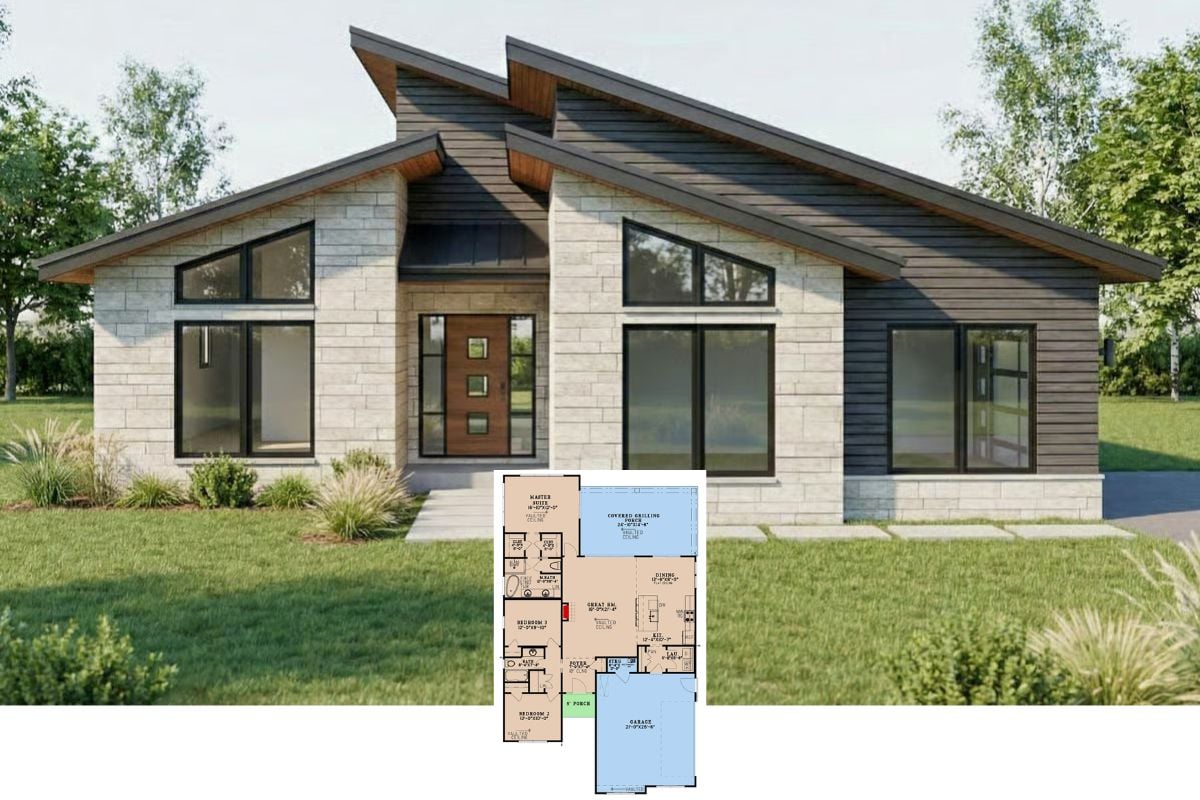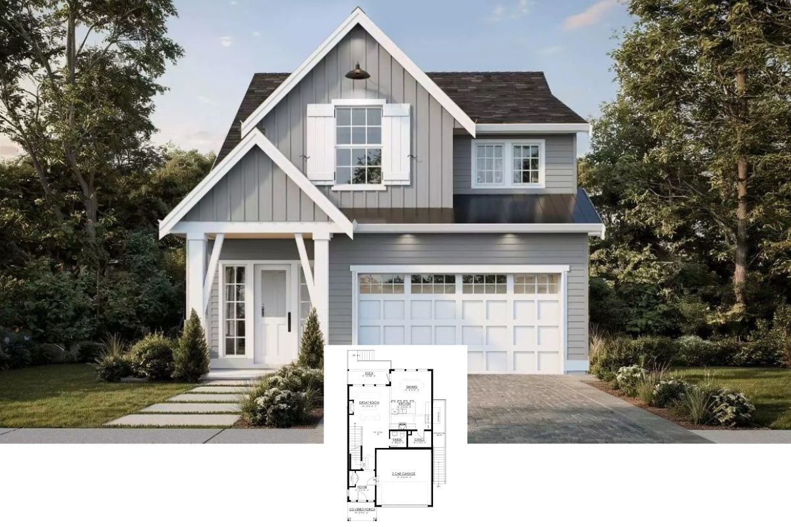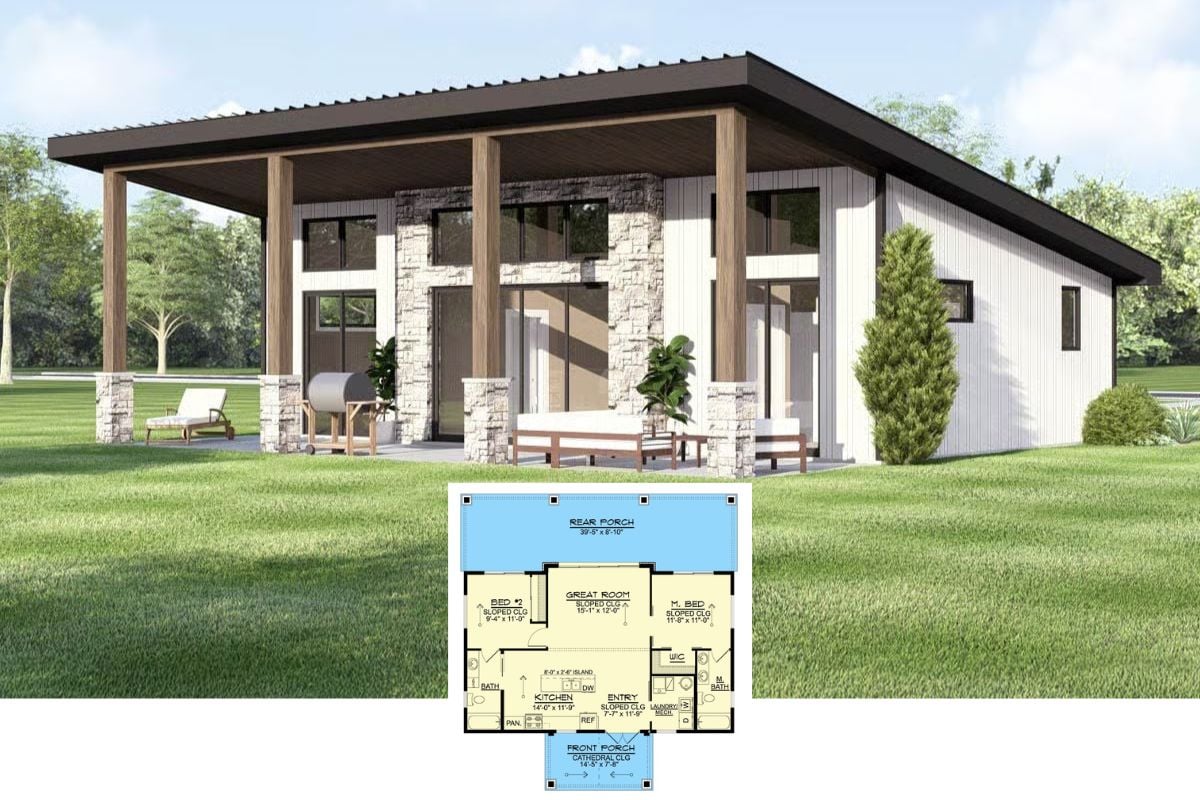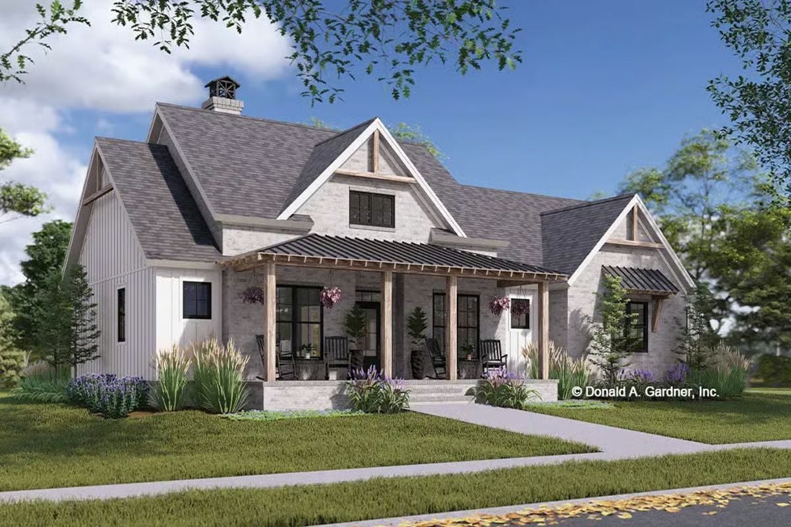
Would you like to save this?
Specifications
- Sq. Ft.: 1,580
- Bedrooms: 3
- Bathrooms: 2
- Stories: 1
- Garage: 2
Main Level Floor Plan
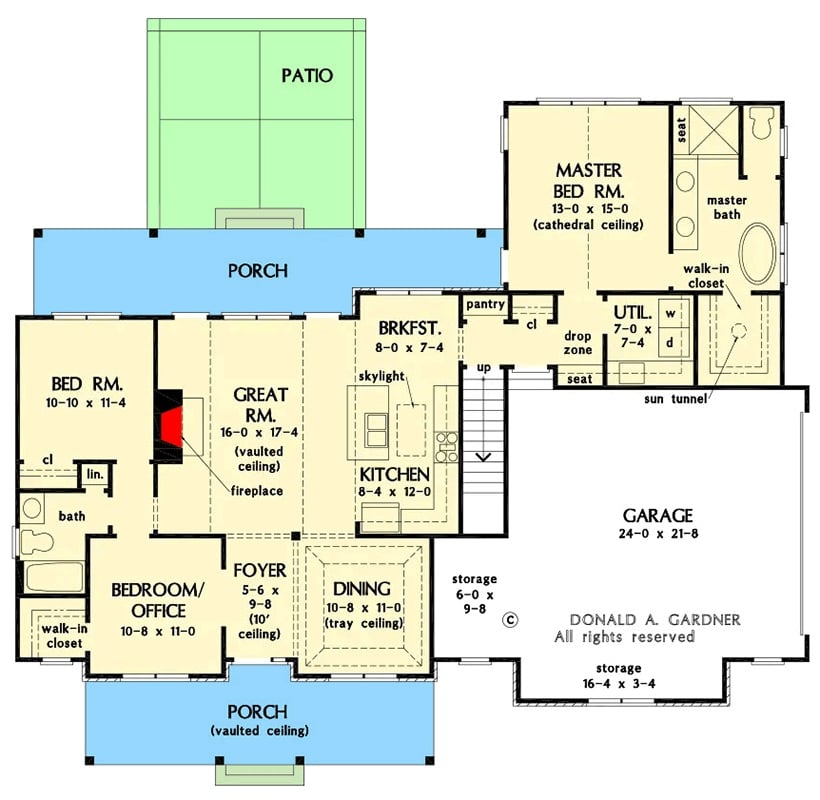
Bonus Level Floor Plan
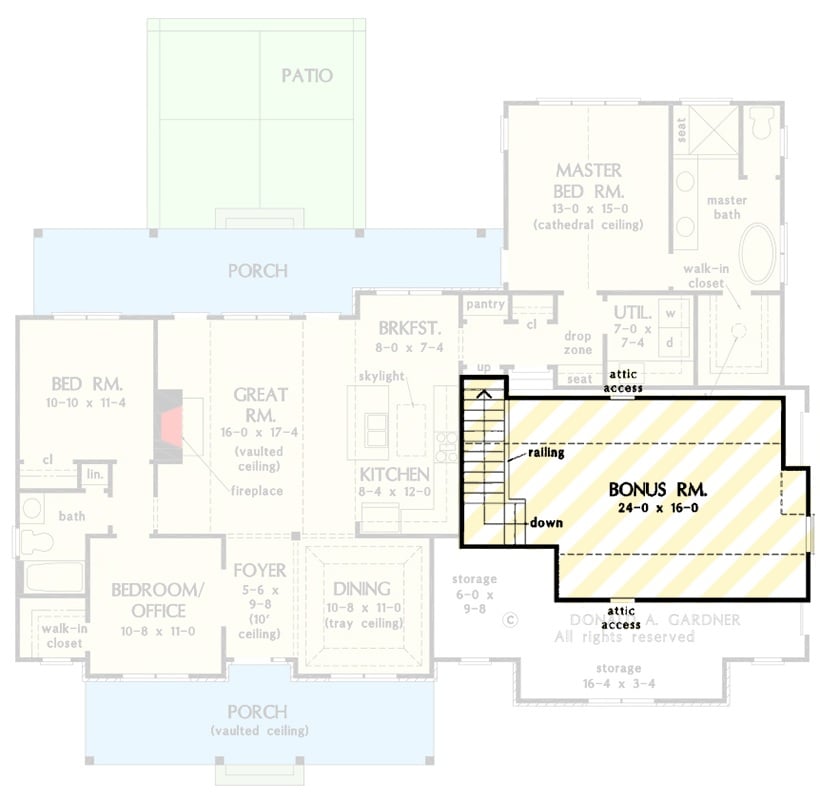
Front-Right View
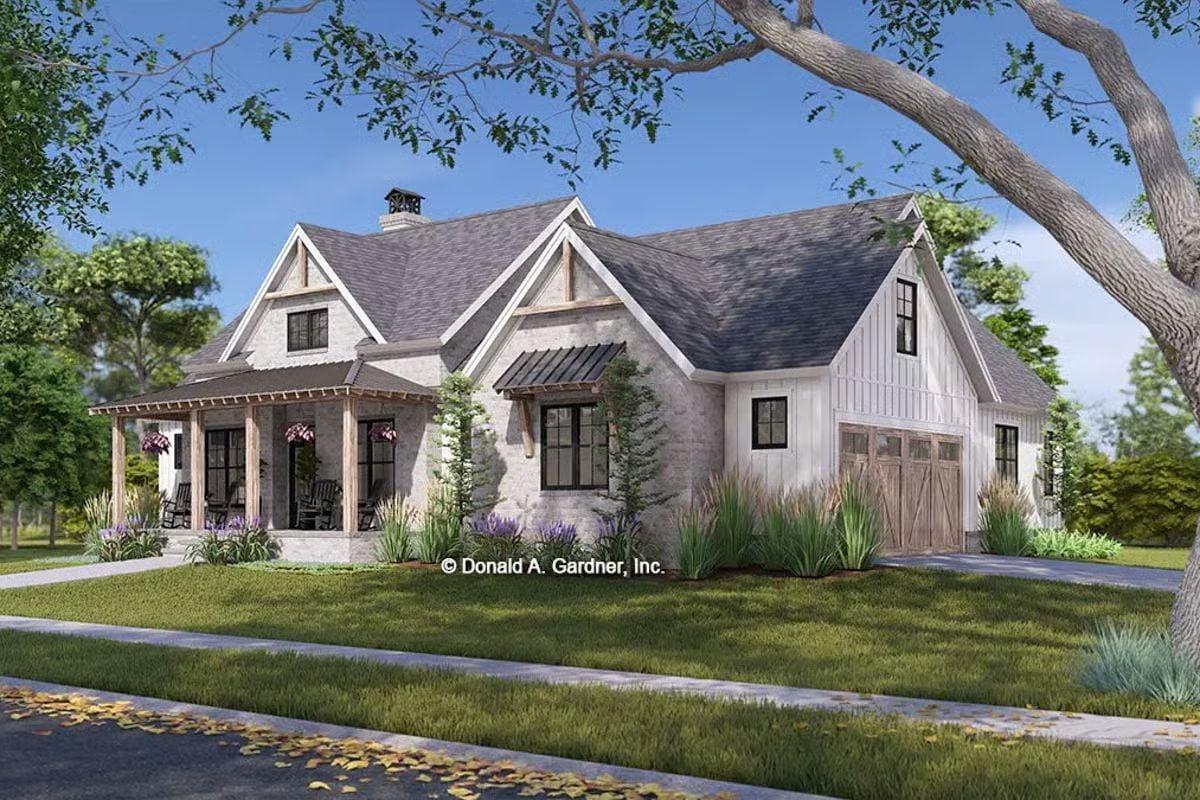
Front Night View
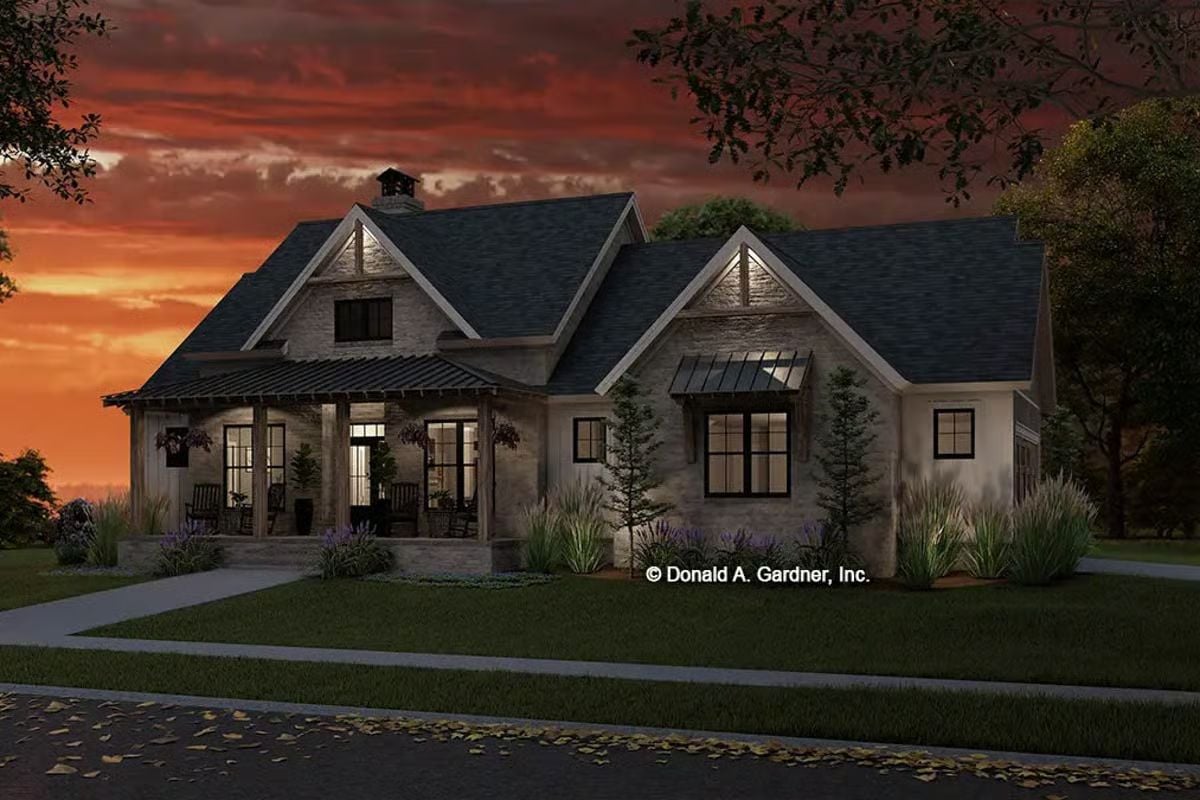
Dining Room
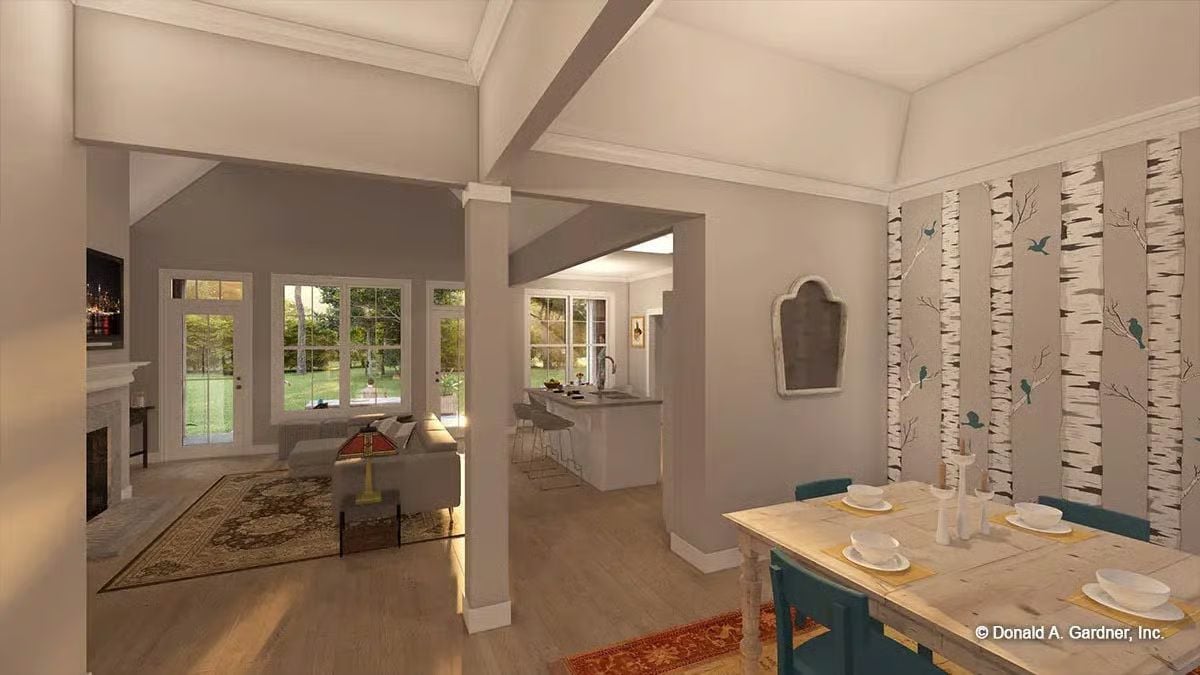
Kitchen and Great Room
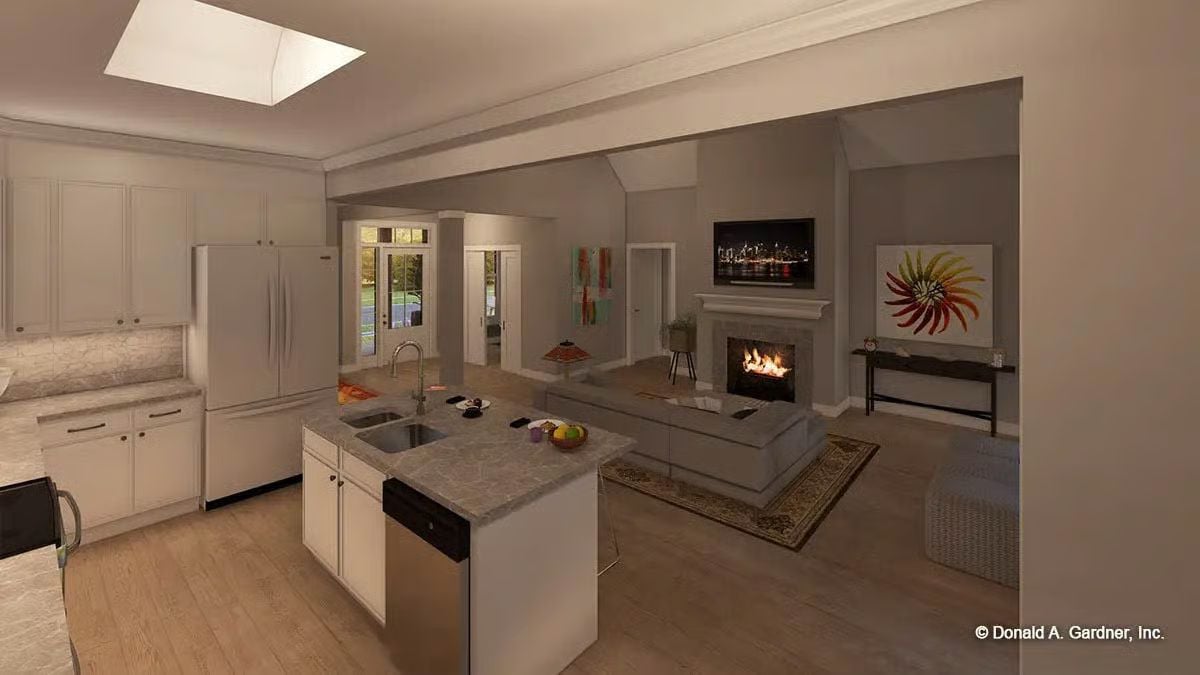
Right-Rear View
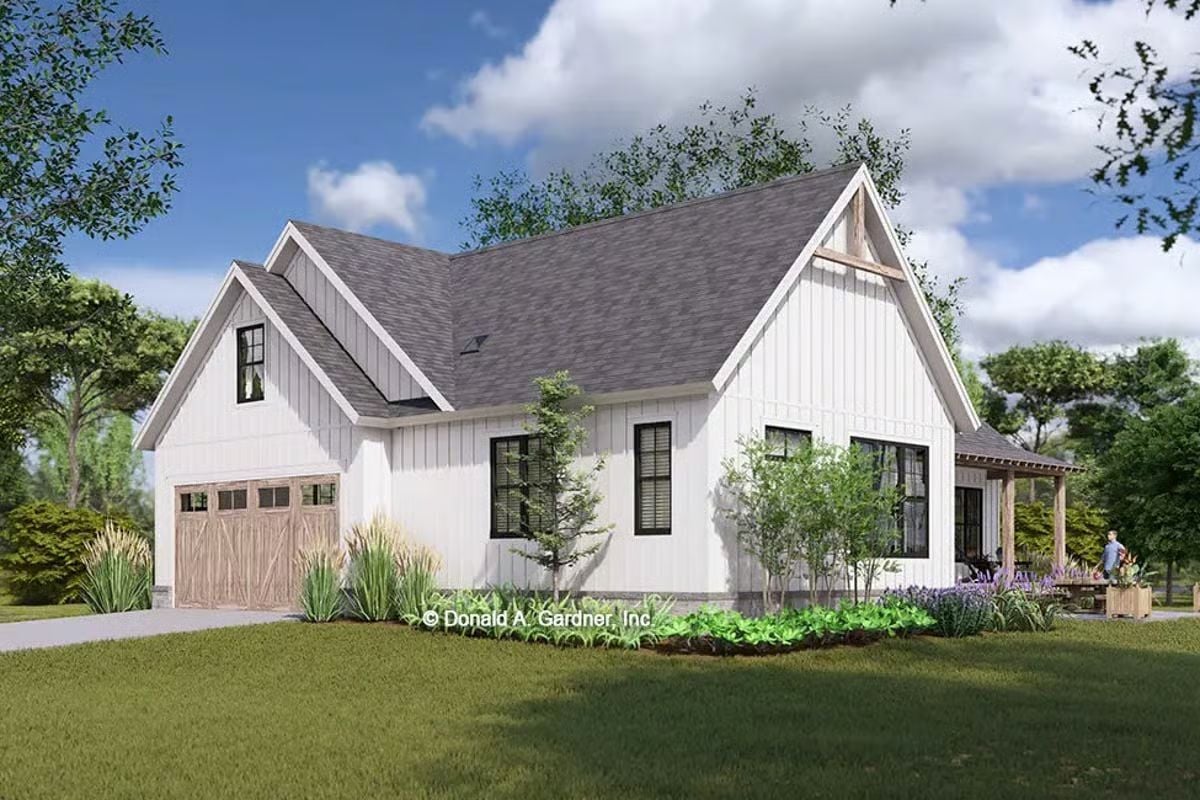
Rear View
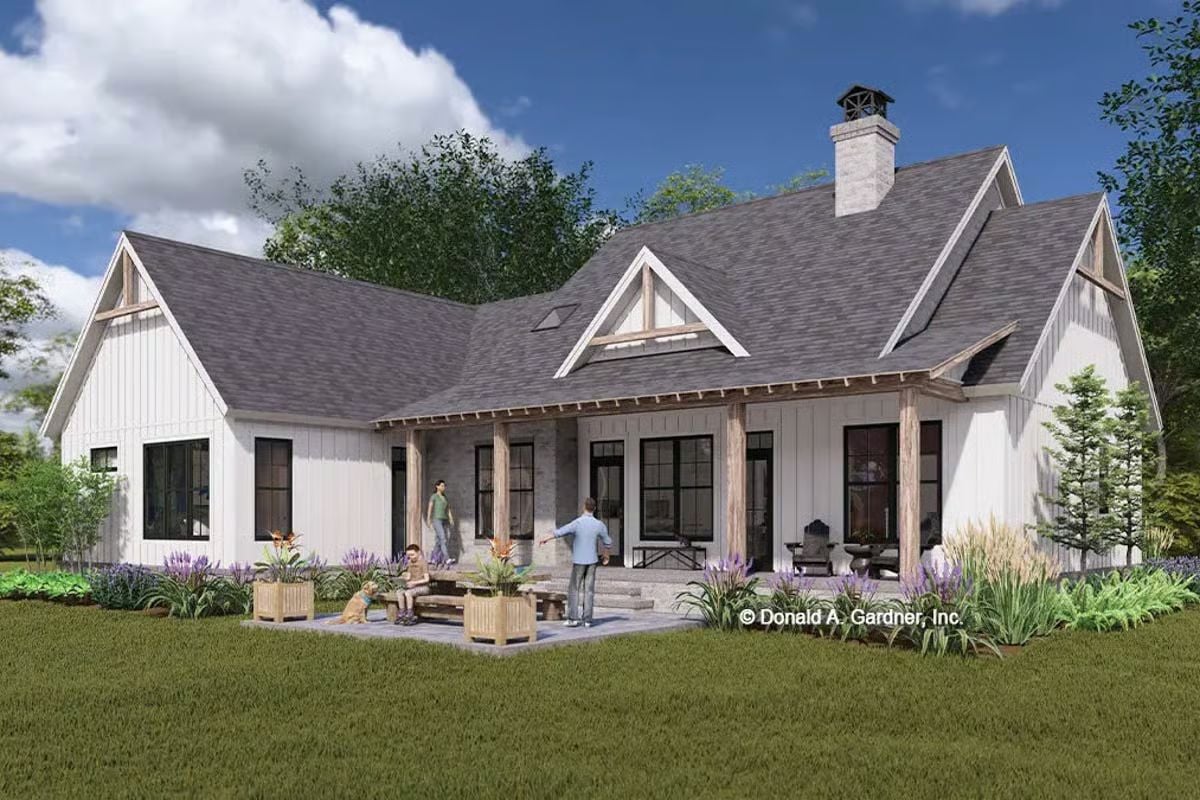
Details
This modern farmhouse design blends rustic charm with contemporary refinement. The exterior features a balanced combination of board and batten siding, brick accents, and dark-trimmed windows that enhance its timeless character. A welcoming front porch supported by wooden columns sets the tone for relaxed country living, while gabled rooflines and metal awnings add architectural depth and modern appeal.
Inside, the layout centers around an open-concept great room with a vaulted ceiling and a cozy fireplace as its focal point. The adjoining kitchen includes a central island, a walk-in pantry, and a bright breakfast nook illuminated by a skylight. Nearby, the dining room with a tray ceiling offers an elegant space for more formal gatherings.
The split-bedroom design ensures privacy for the primary suite, which features a cathedral ceiling, a walk-in closet, and a luxurious bath with a freestanding tub, walk-in shower, and dual sinks.
On the opposite side of the home, two additional bedrooms—one of which may serve as a study or office—share a full bath. A drop zone and utility room with built-in seating connect the living spaces to the garage for convenience. The rear porch and adjoining patio provide inviting areas for outdoor relaxation, seamlessly extending the home’s comfortable and welcoming atmosphere.
Pin It!
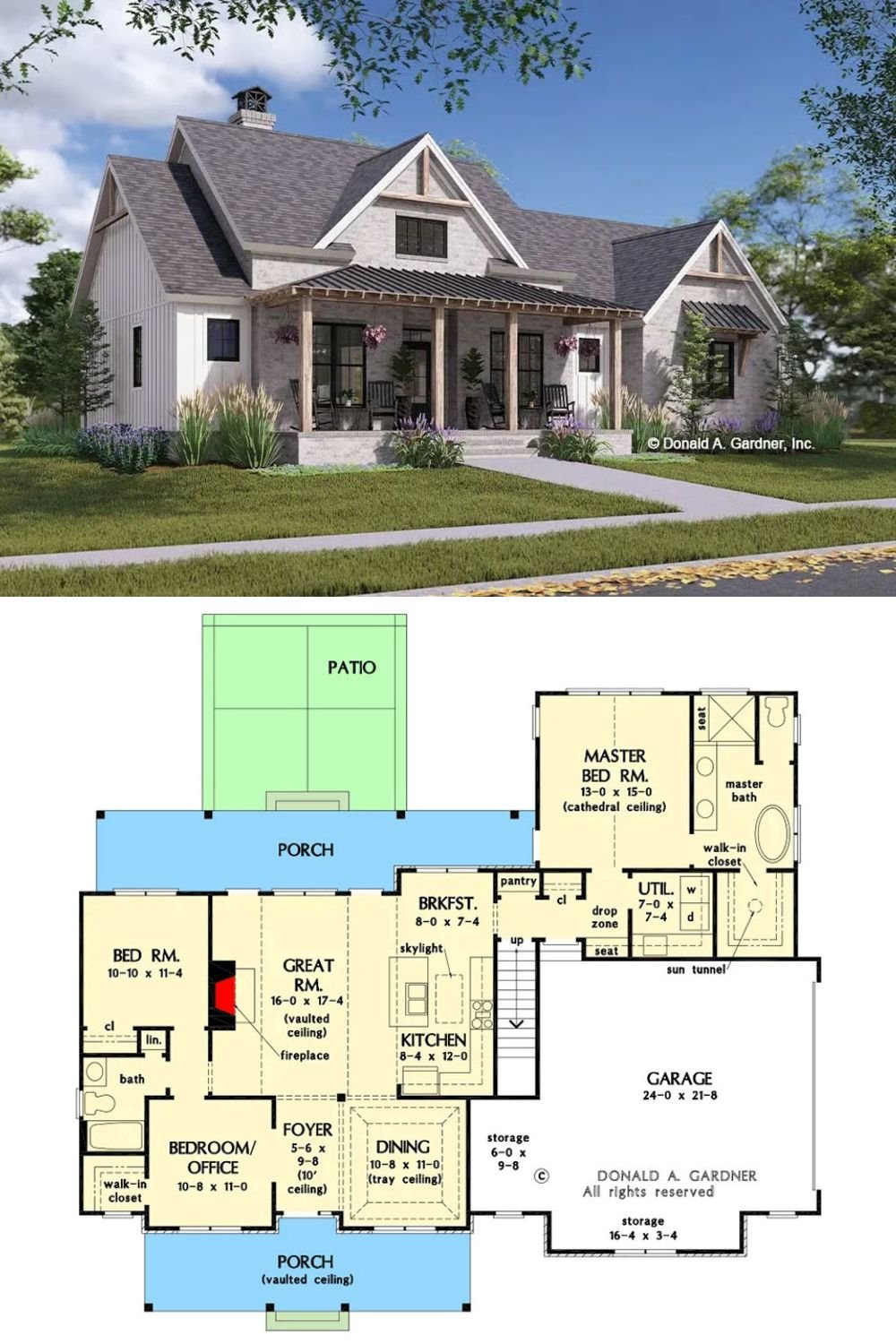
Architectural Designs Plan 444436GDN
Haven't Seen Yet
Curated from our most popular plans. Click any to explore.

