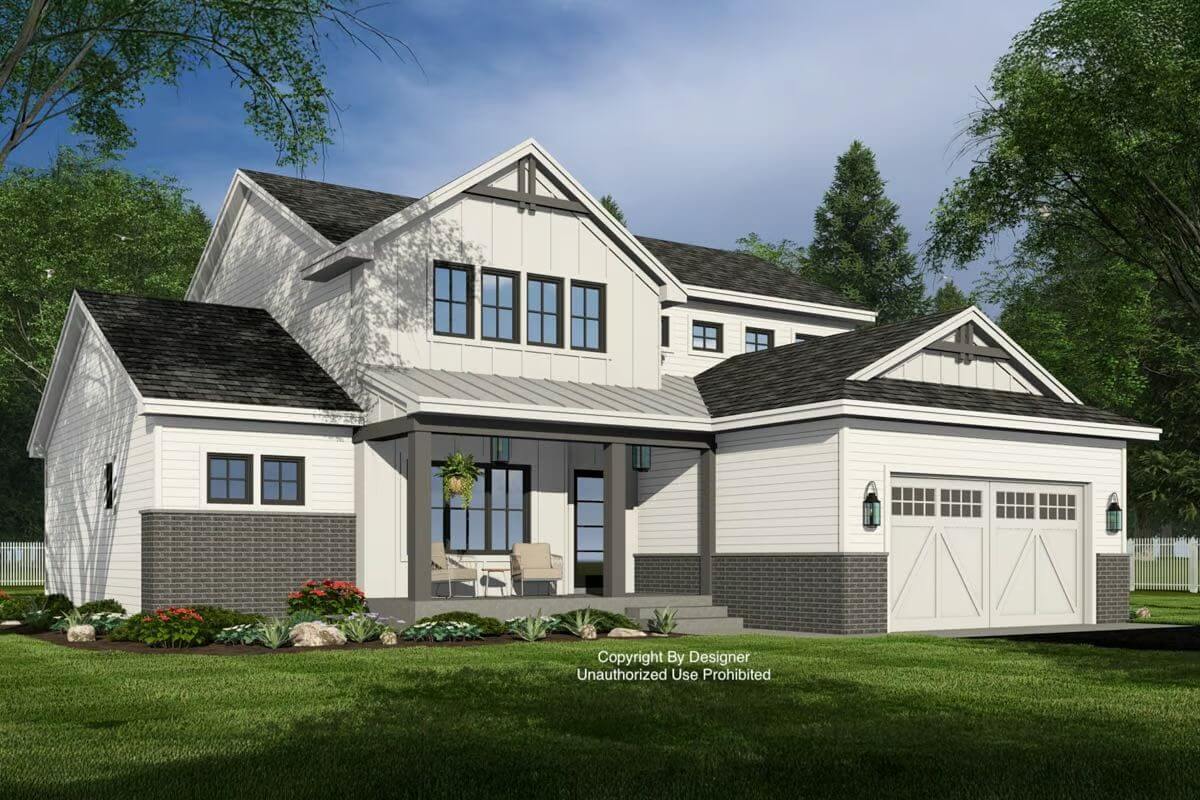
Would you like to save this?
Specifications
- Sq. Ft.: 2,500
- Bedrooms: 4
- Bathrooms: 3.5
- Stories: 2
- Garage: 2-3
Main Level Floor Plan
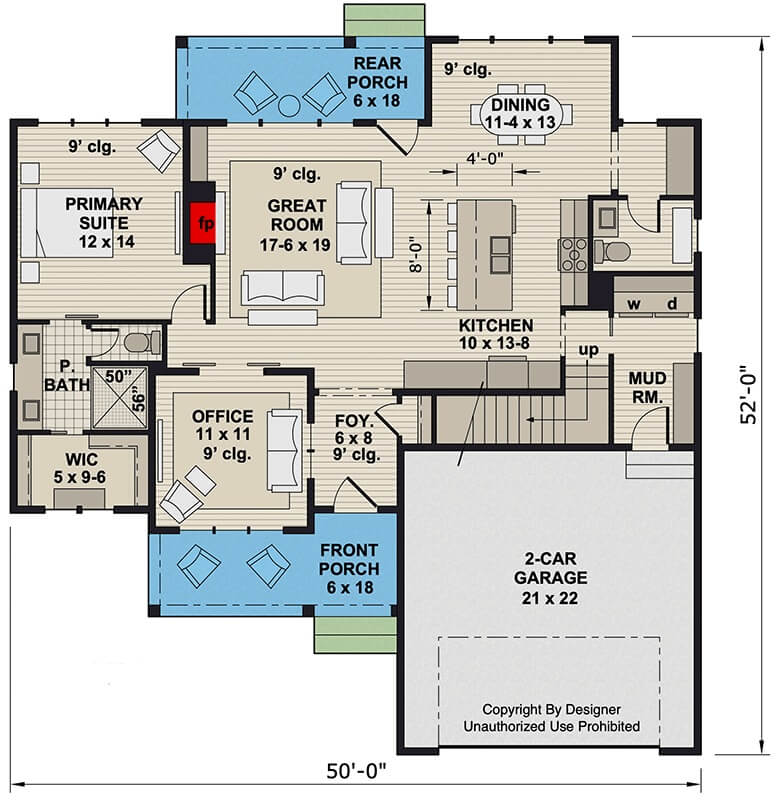
Second Level Floor Plan
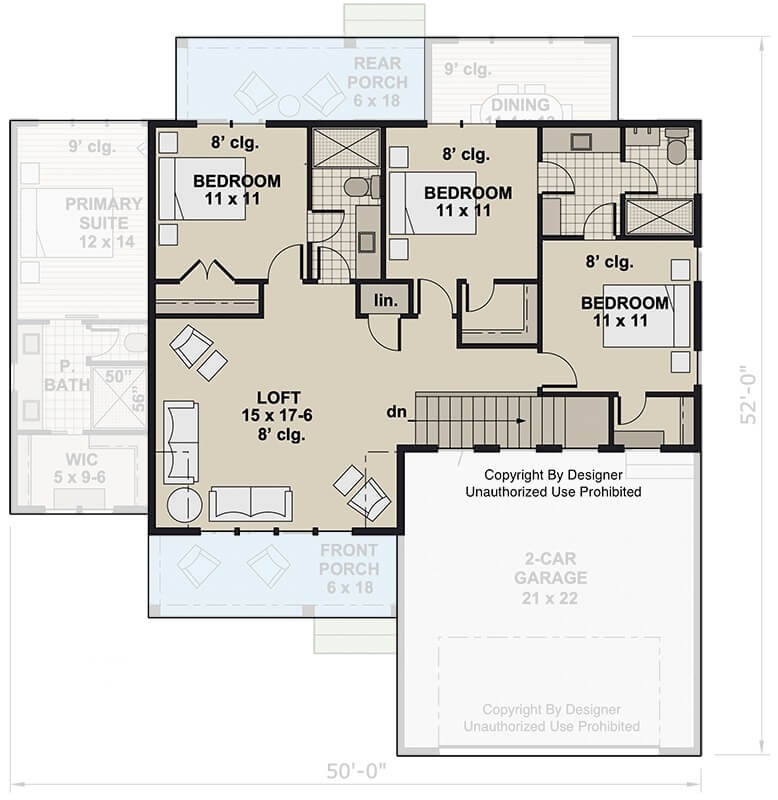
🔥 Create Your Own Magical Home and Room Makeover
Upload a photo and generate before & after designs instantly.
ZERO designs skills needed. 61,700 happy users!
👉 Try the AI design tool here
Front View
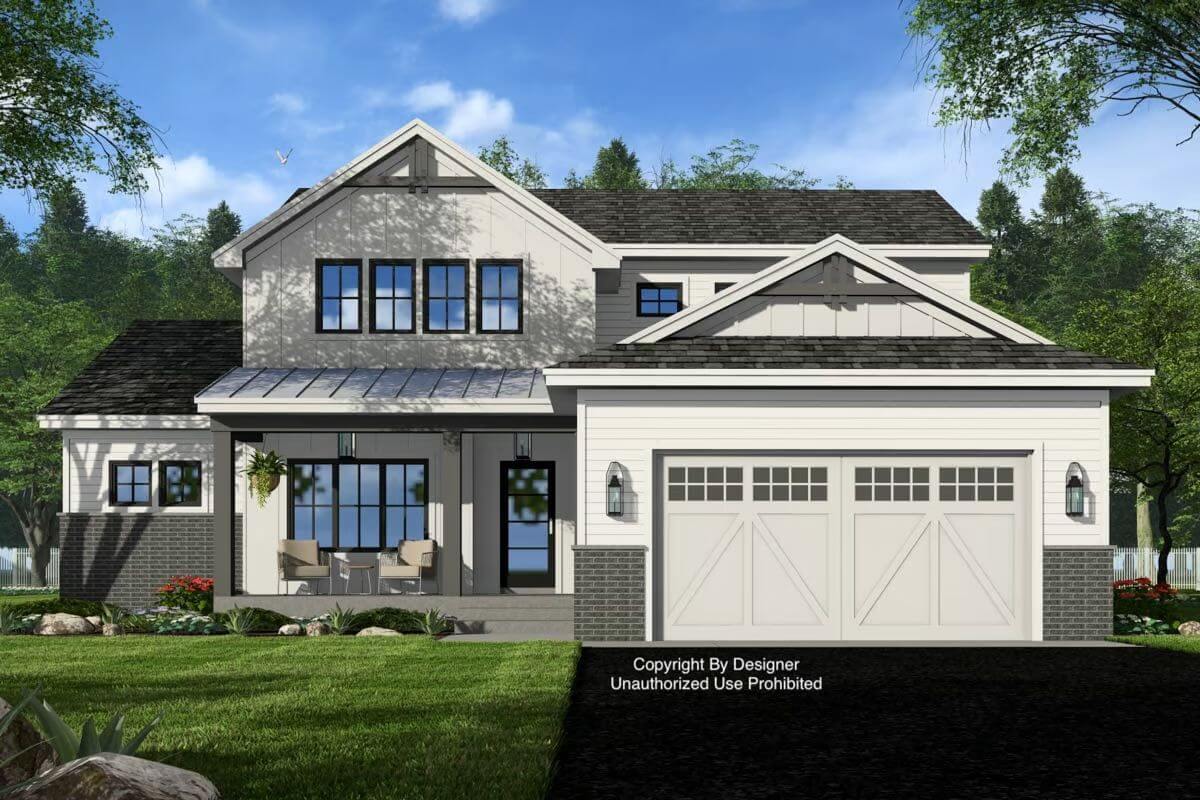
Rear View

Front Entry
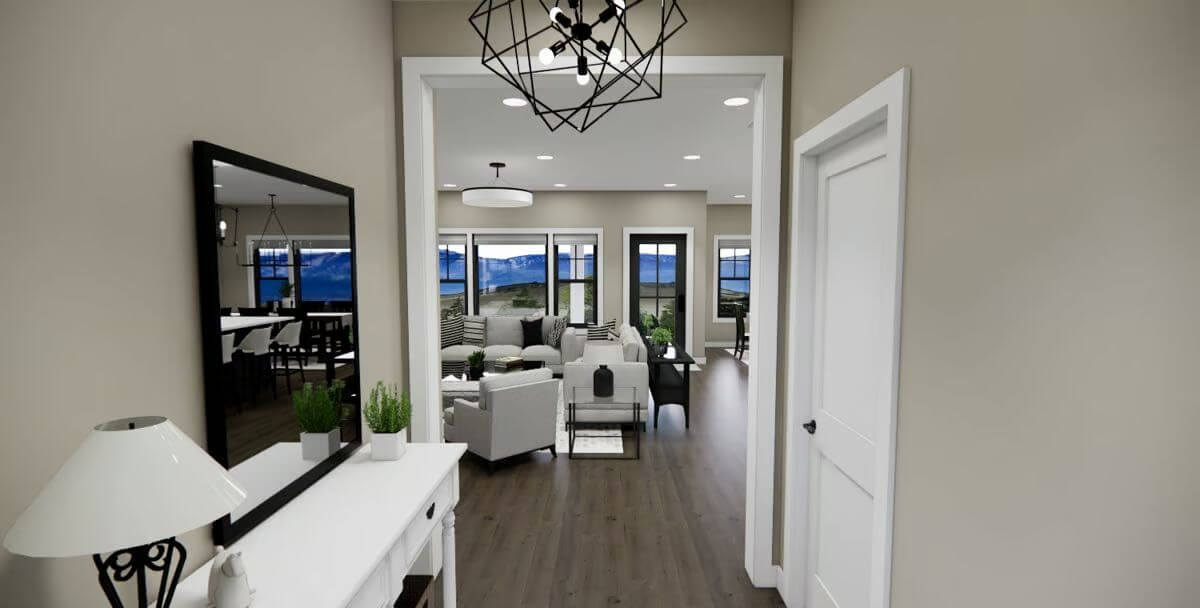
Great Room
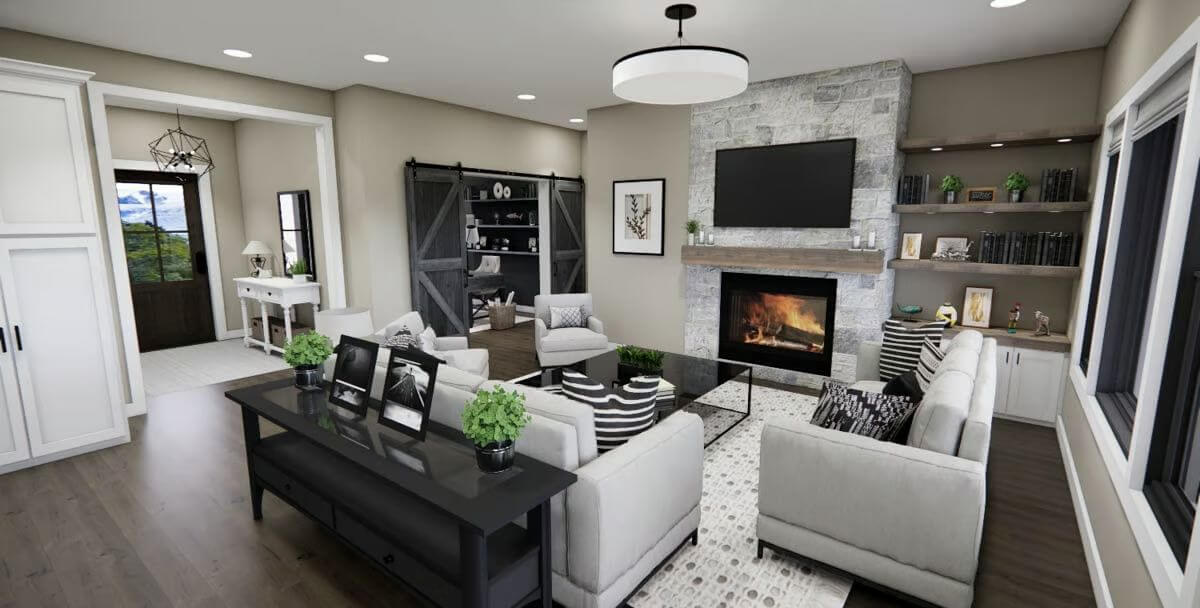
Would you like to save this?
Great Room
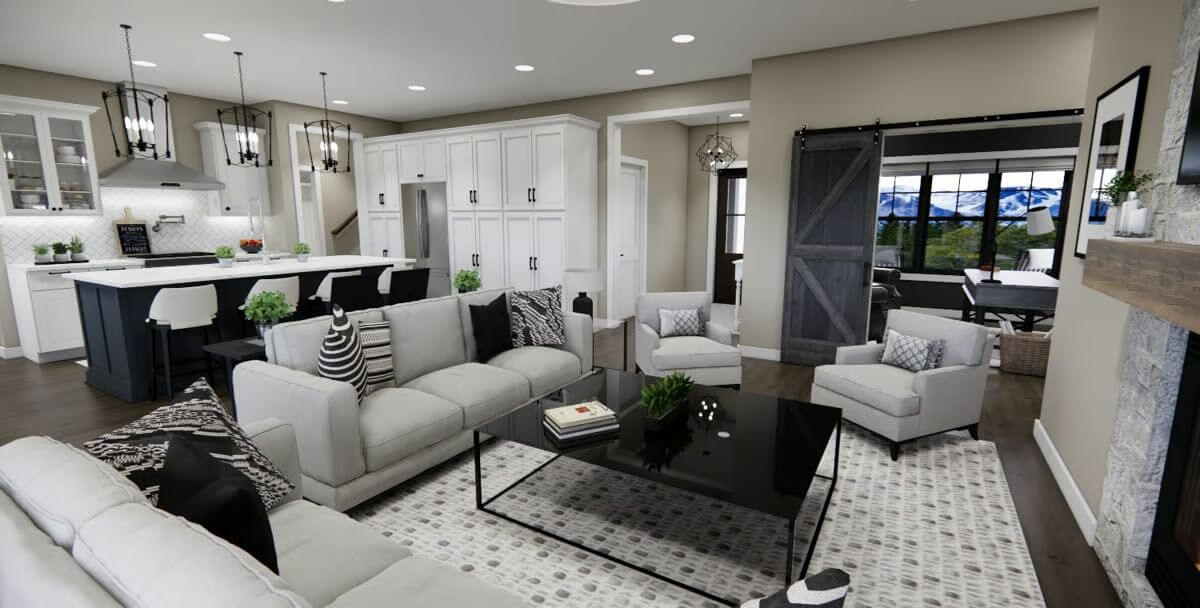
Kitchen
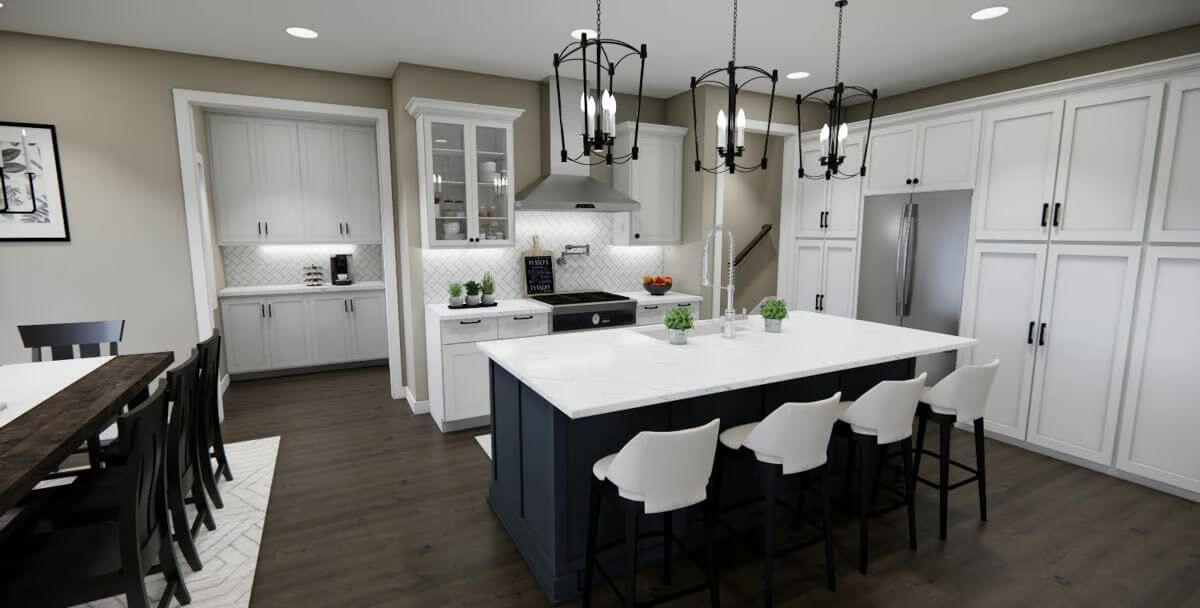
Dining Area
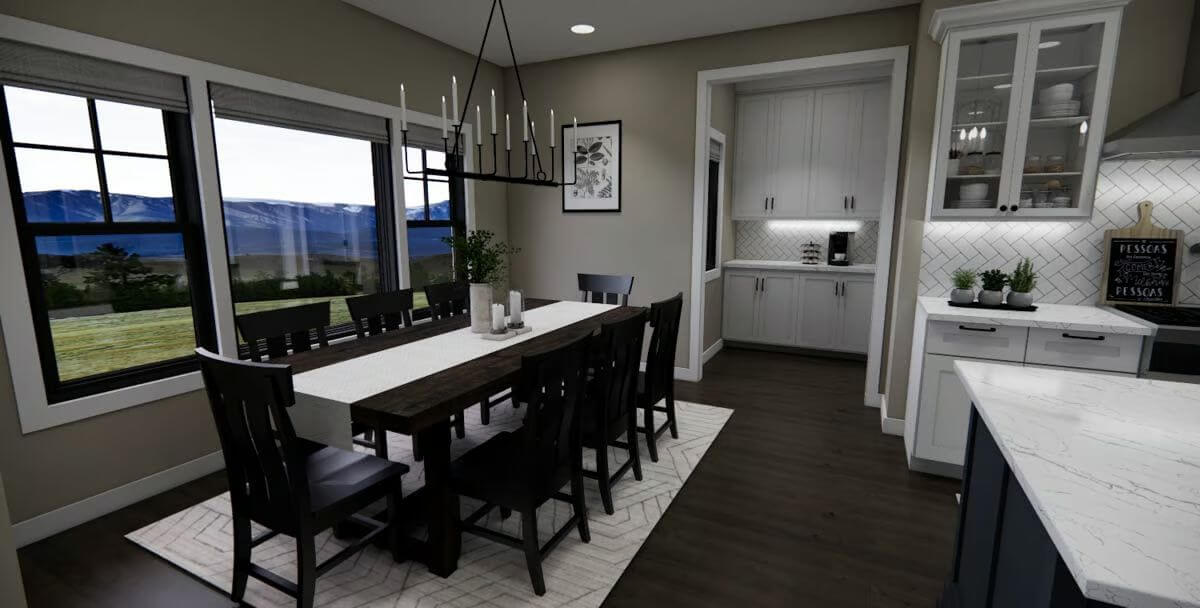
Office
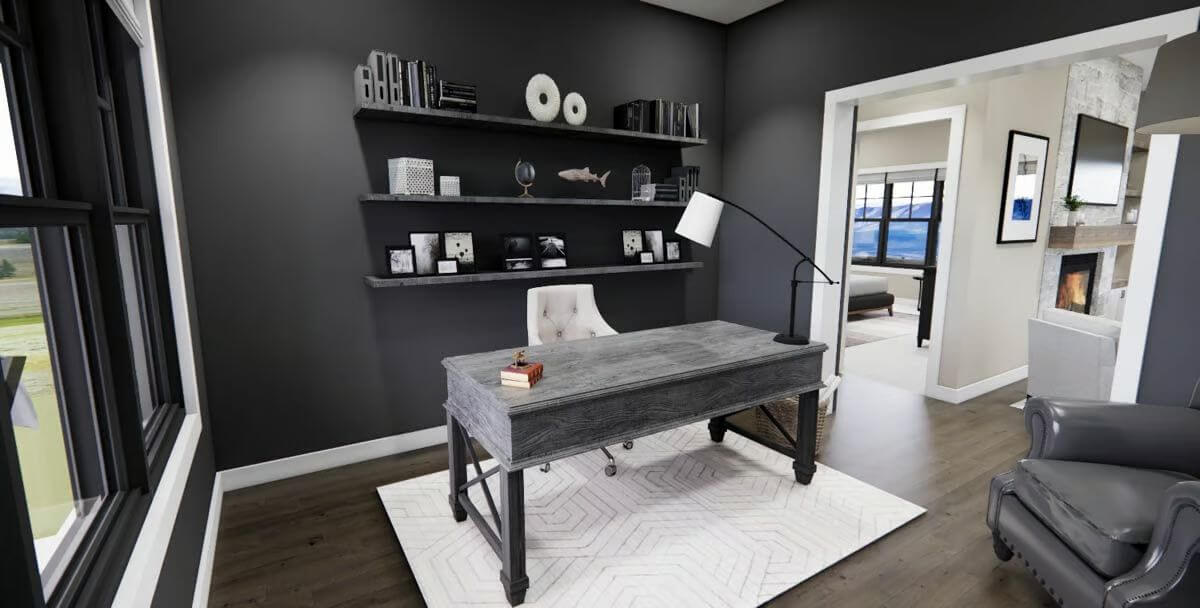
Laundry Room

Primary Bedroom
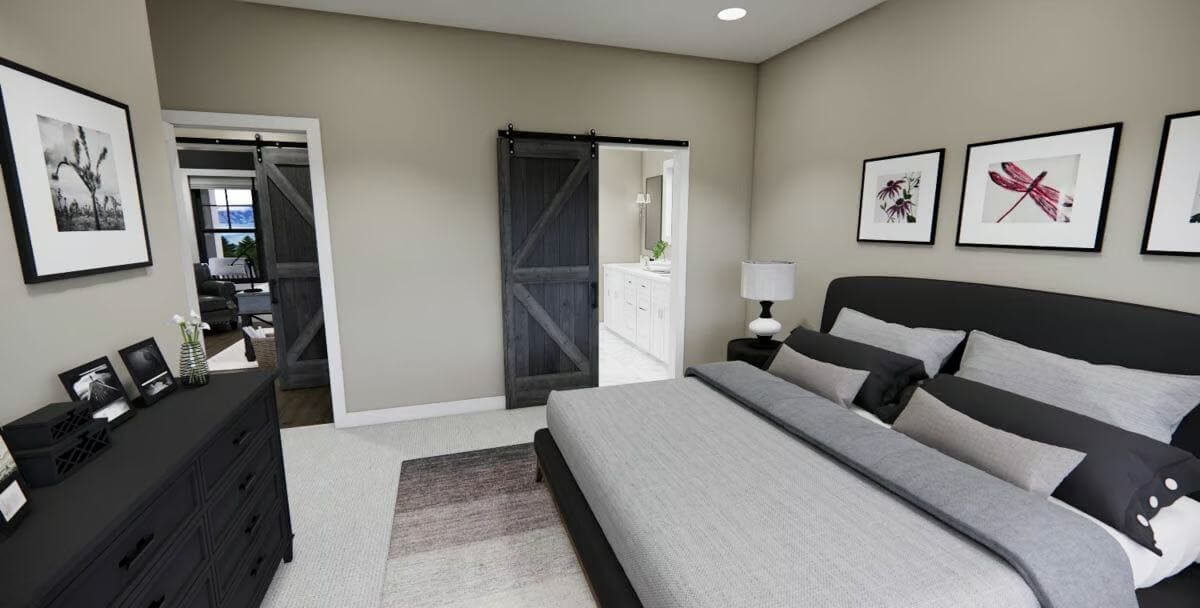
Primary Bathroom
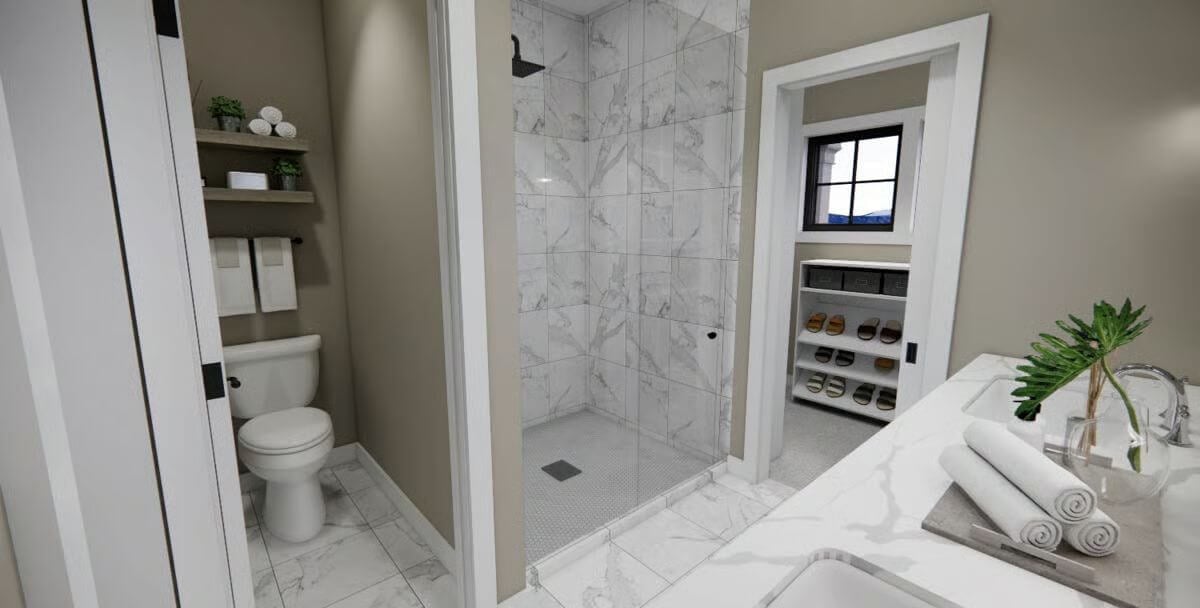
Loft
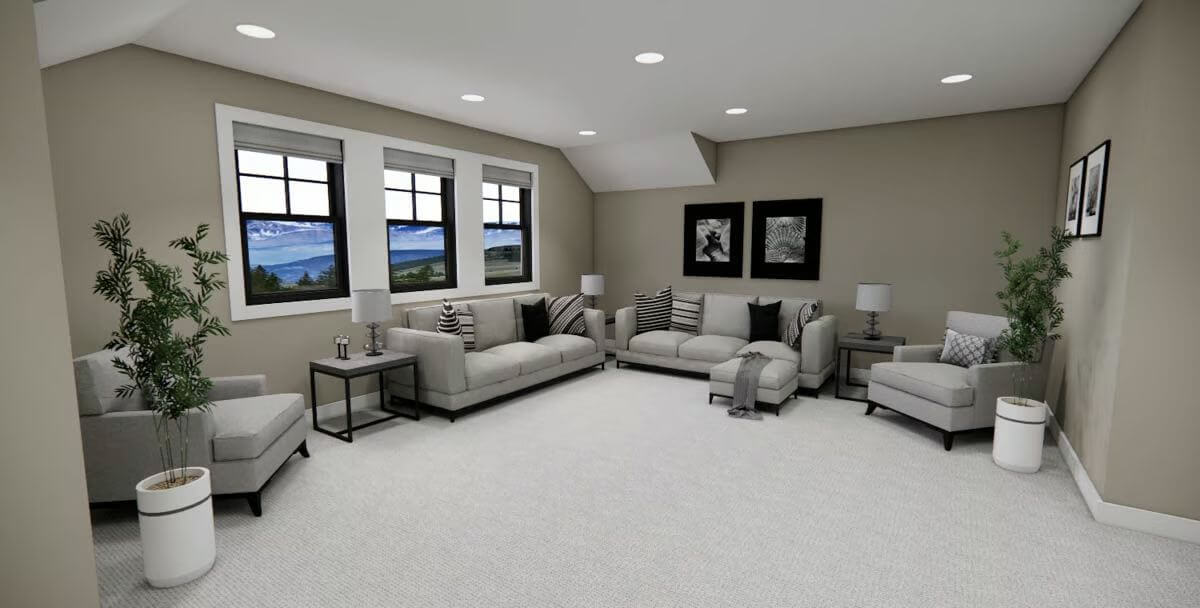
🔥 Create Your Own Magical Home and Room Makeover
Upload a photo and generate before & after designs instantly.
ZERO designs skills needed. 61,700 happy users!
👉 Try the AI design tool here
Bedroom
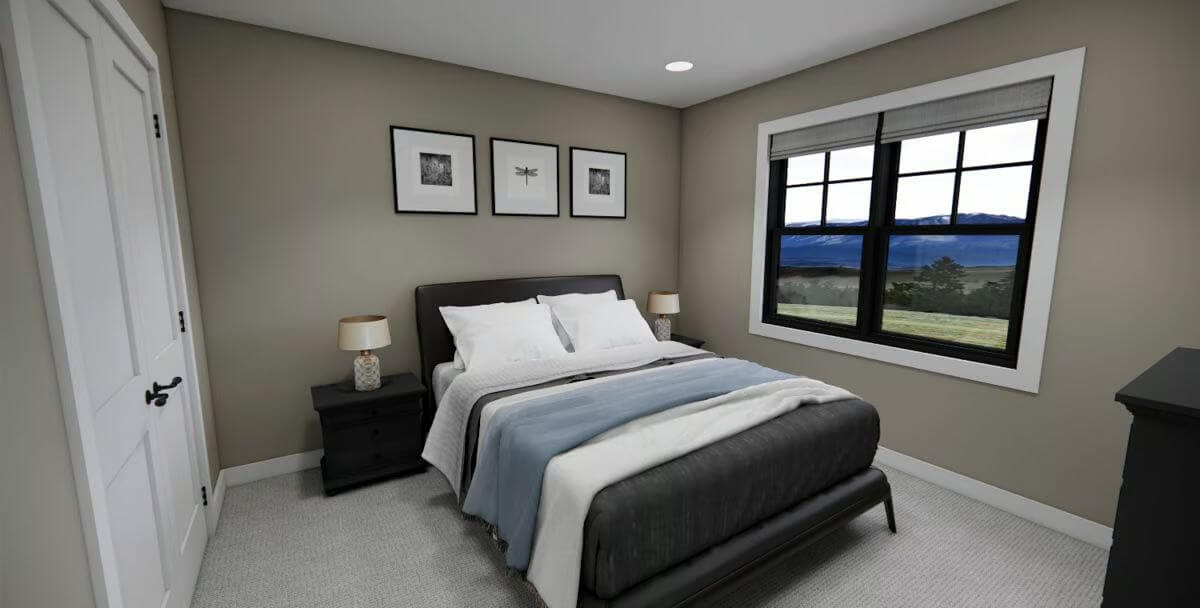
Bathroom
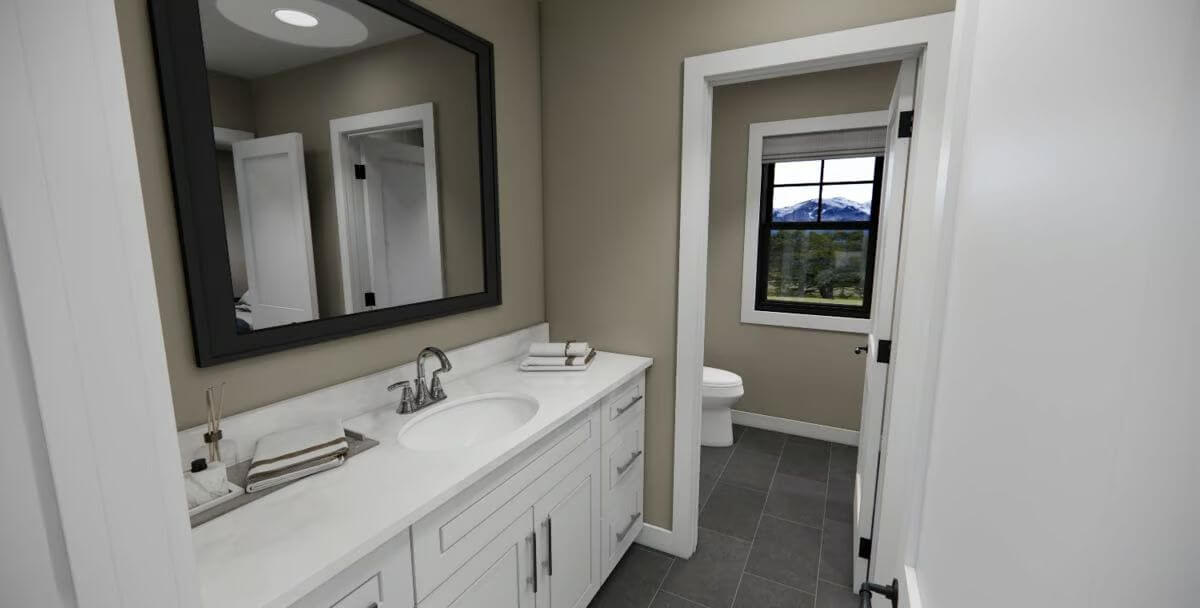
Bedroom

Bedroom
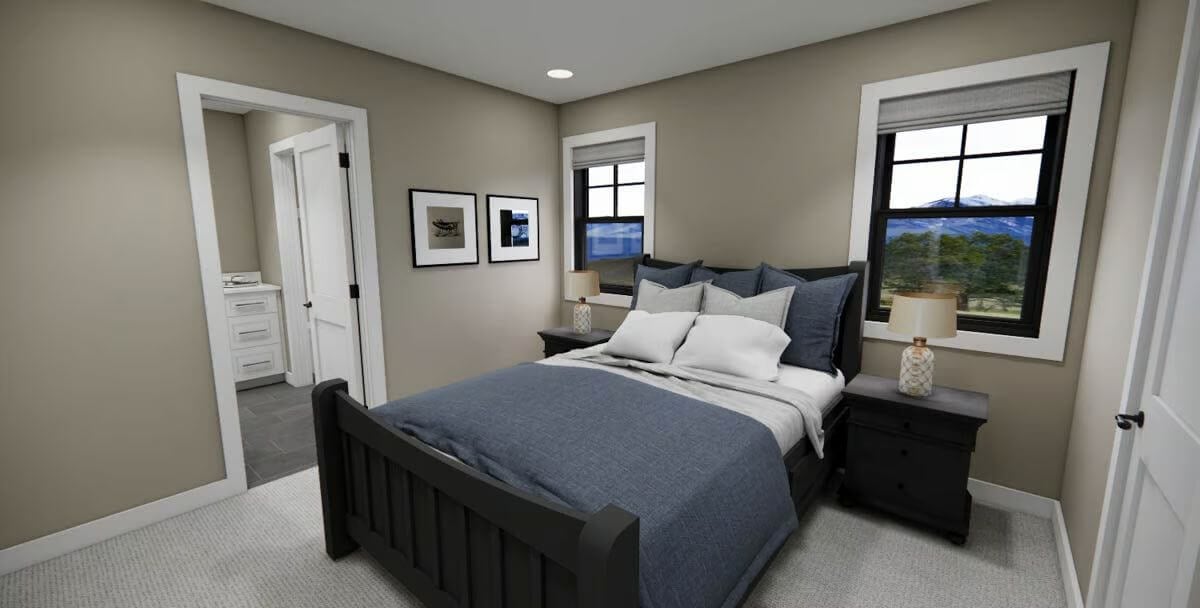
Details
This modern farmhouse exudes charm with its classic white siding, black-framed windows, and contrasting dark brick skirting. Decorative gable trusses and a covered front porch add warmth and character, while the metal roof over the entry gives a touch of modern appeal.
Inside, the main level features an open-concept layout centered around a spacious great room with a fireplace and direct access to a covered rear porch. The kitchen includes a large island and a walk-in pantry flowing seamlessly into the dining area. Just off the foyer is a quiet home office, perfect for remote work or study. The primary suite is conveniently located on the main level and includes a private bath and a walk-in closet.
Upstairs, a spacious loft offers a casual living space surrounded by three secondary bedrooms. Two of the bedrooms share a Jack and Jill bathroom, while the remaining bedroom enjoys its own private bath.
Pin It!
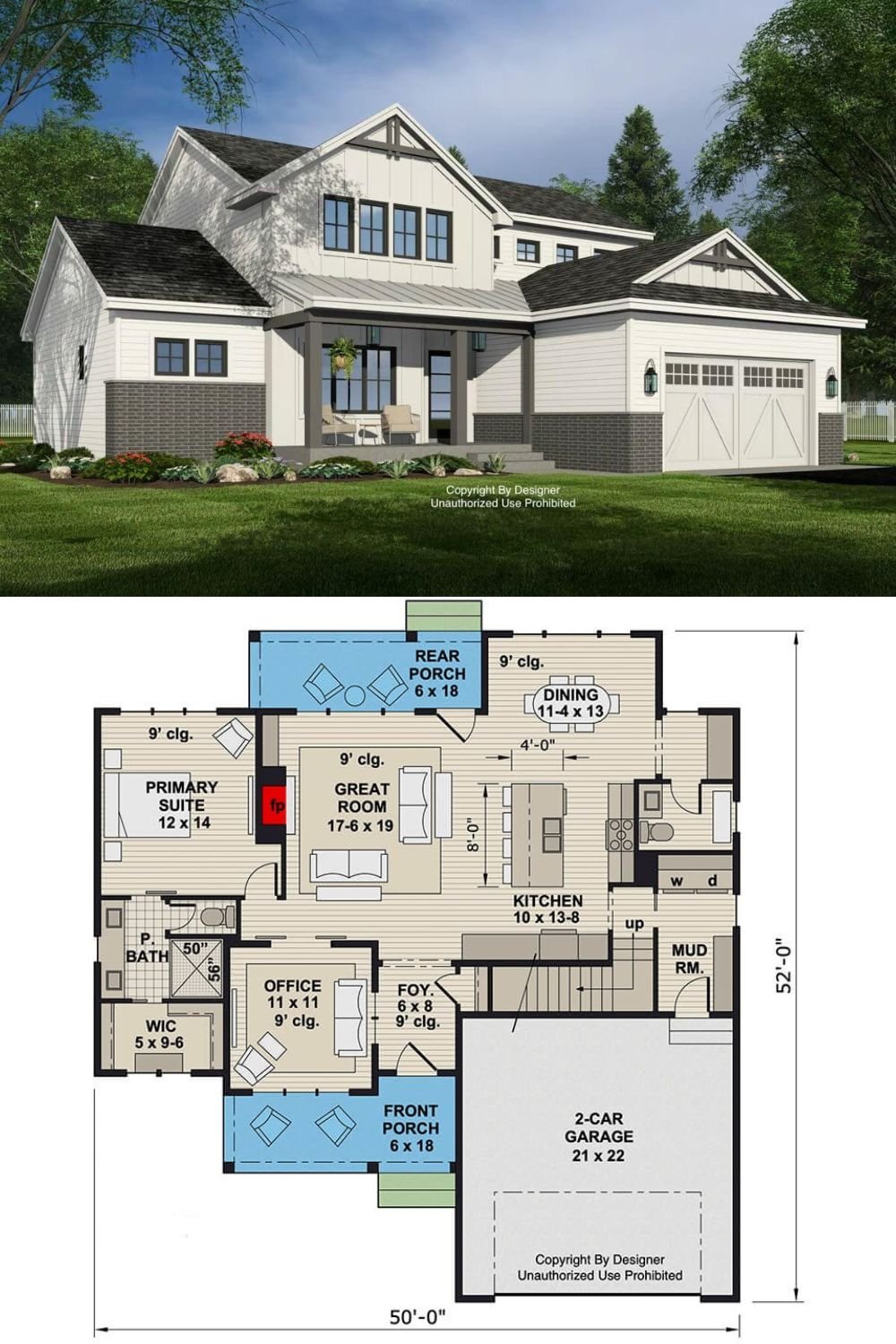
Would you like to save this?
Architectural Designs Plan 14964RK






