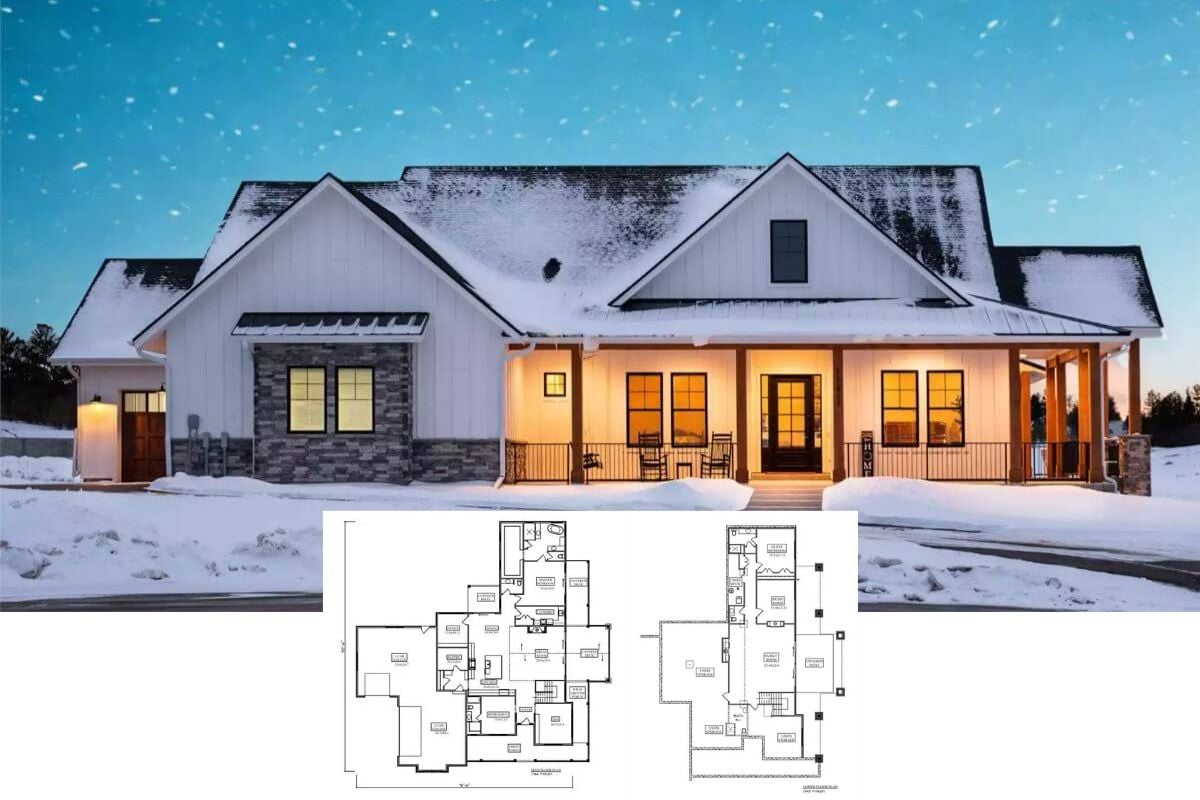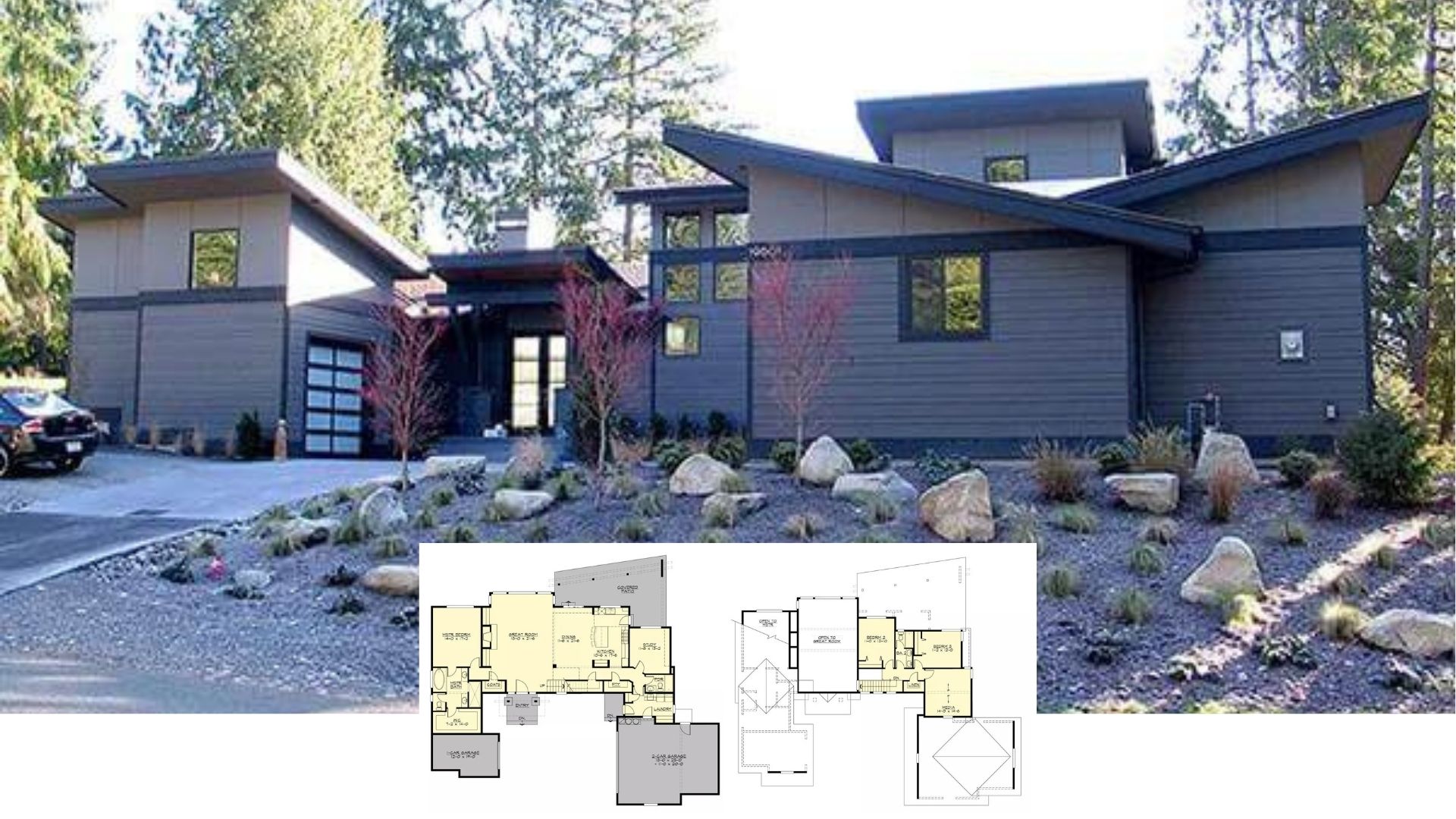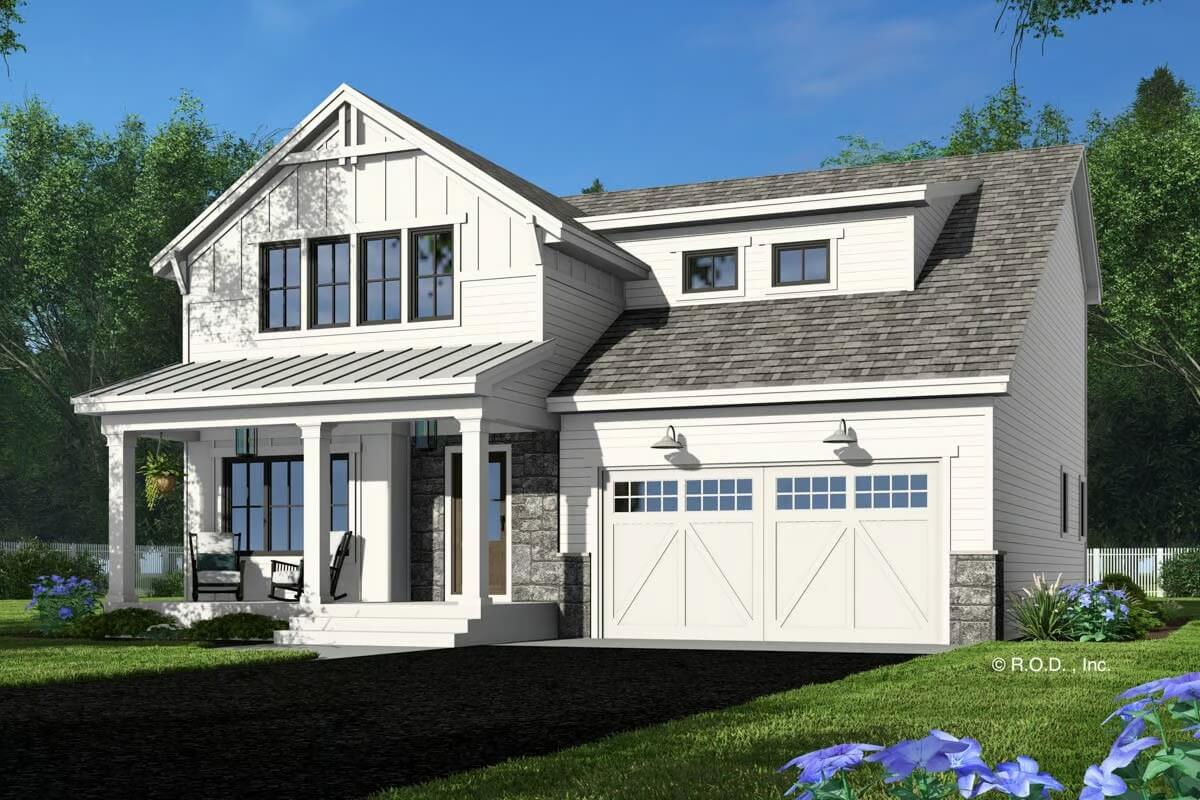
Would you like to save this?
Specifications
- Sq. Ft.: 2,518
- Bedrooms: 3
- Bathrooms: 2.5
- Stories: 2
- Garage: 2
Main Level Floor Plan
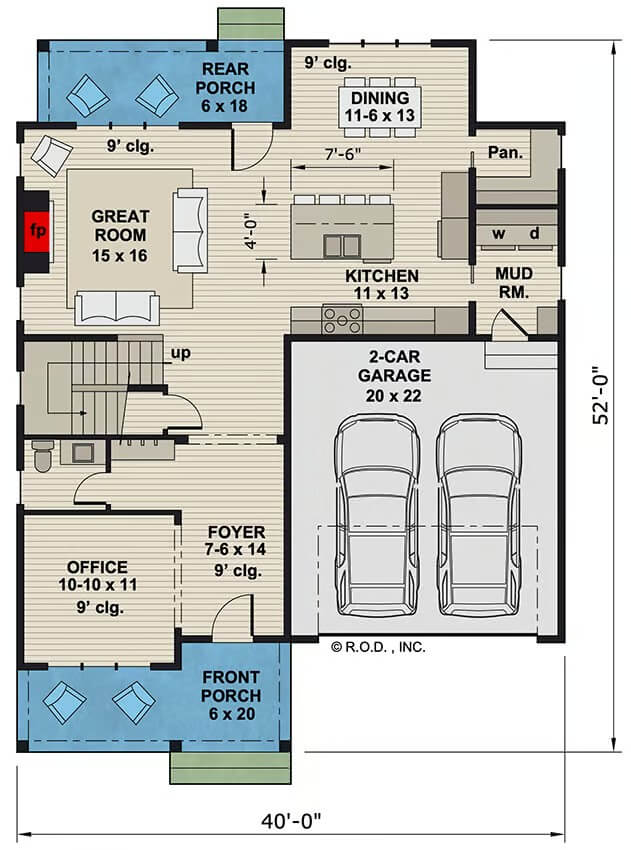
Second Level Floor Plan
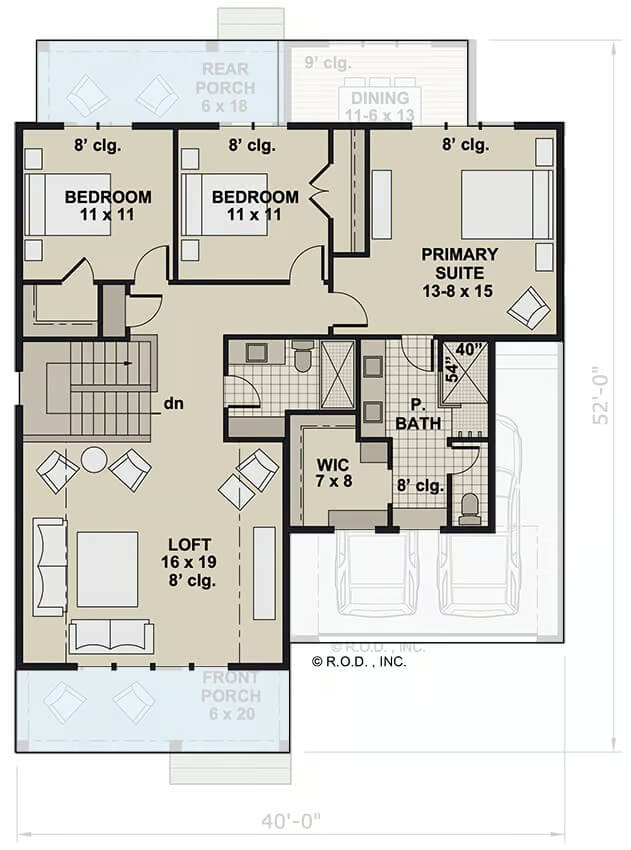
🔥 Create Your Own Magical Home and Room Makeover
Upload a photo and generate before & after designs instantly.
ZERO designs skills needed. 61,700 happy users!
👉 Try the AI design tool here
Front View
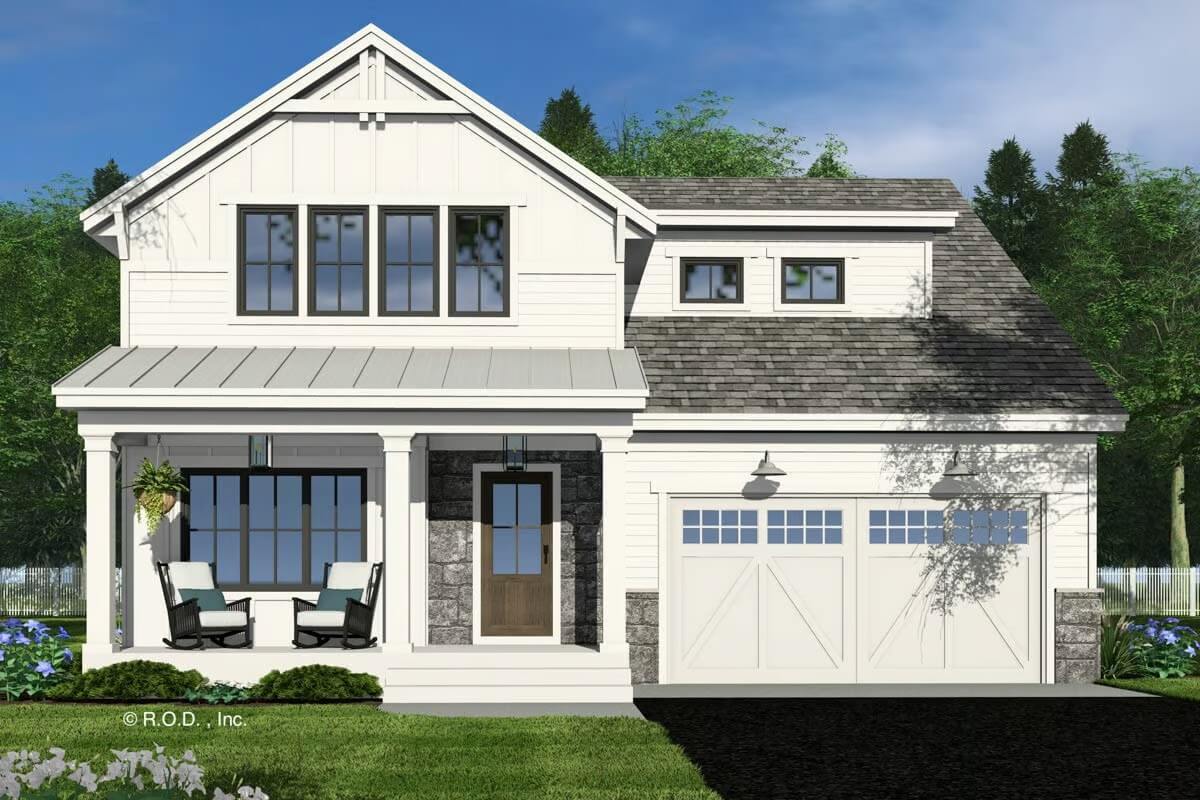
Rear View
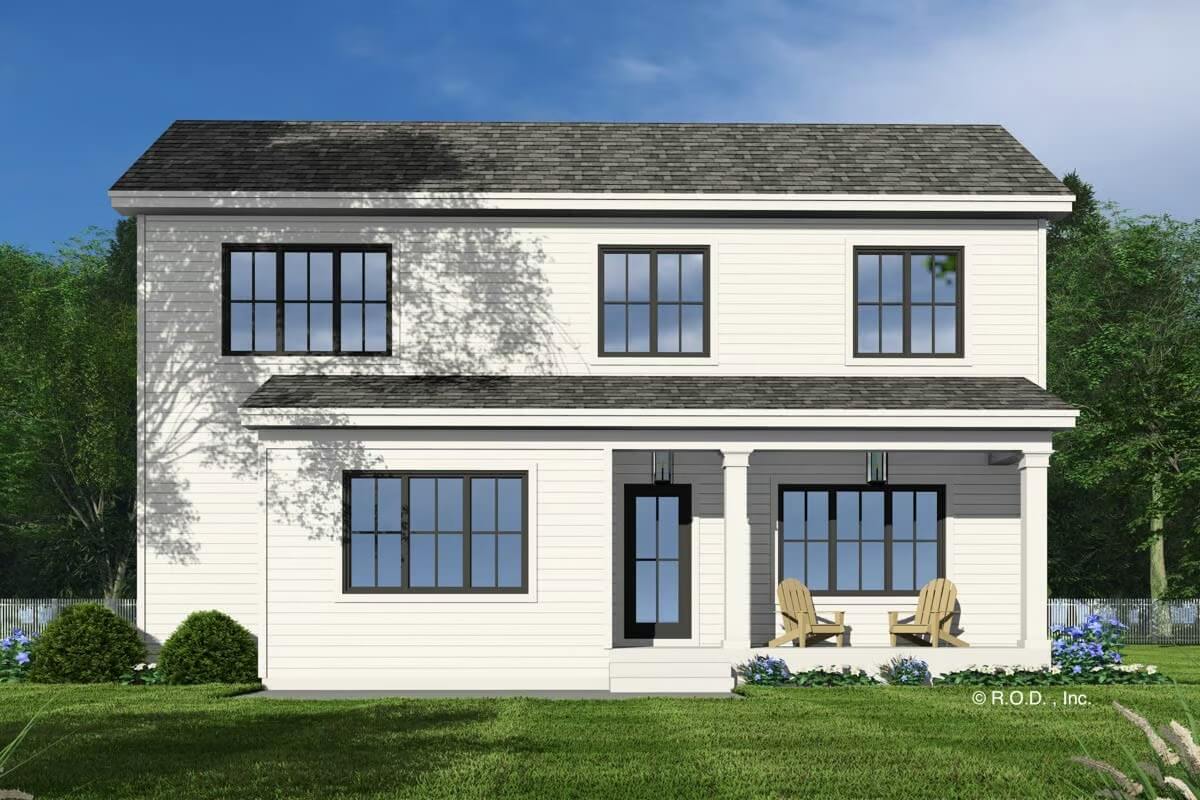
Foyer
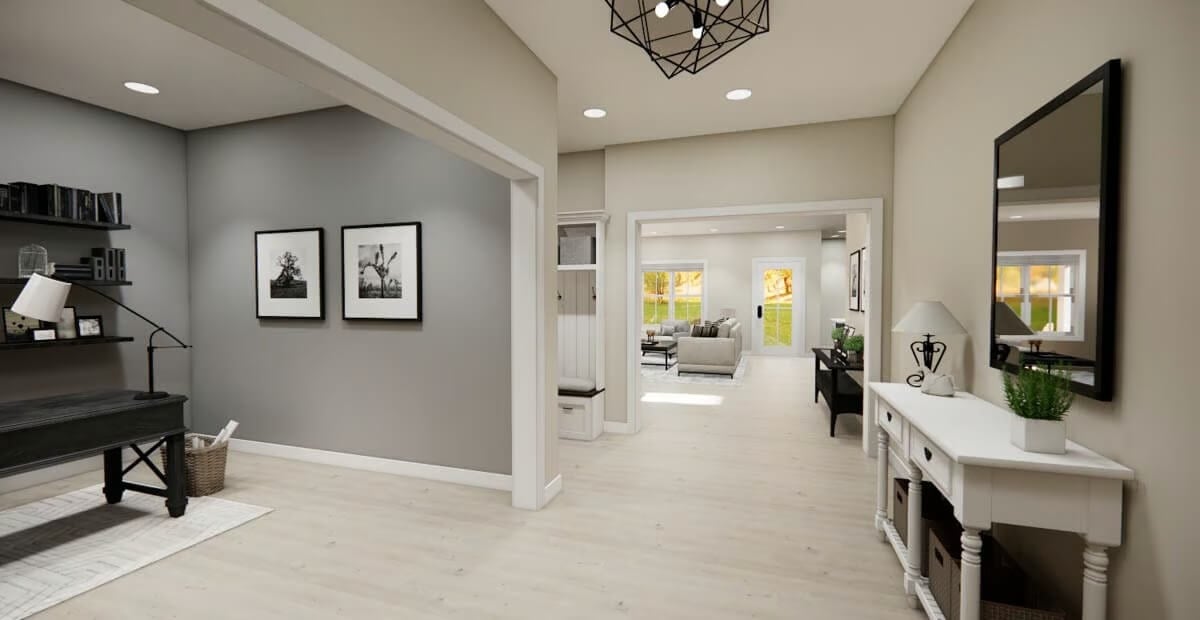
Office
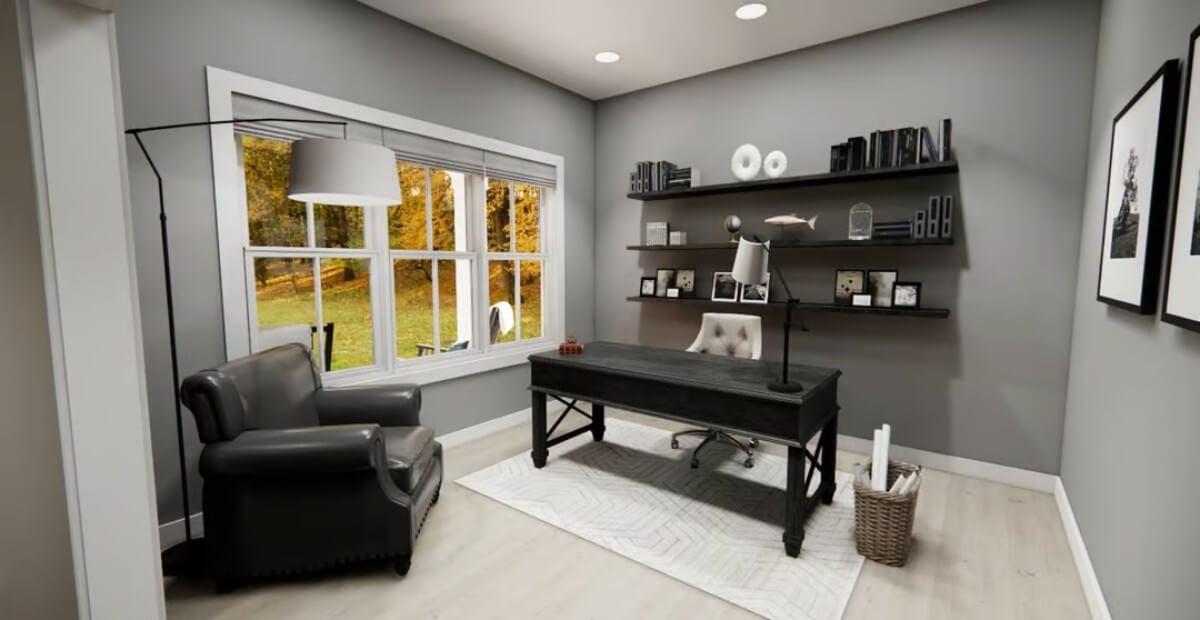
Would you like to save this?
Great Room
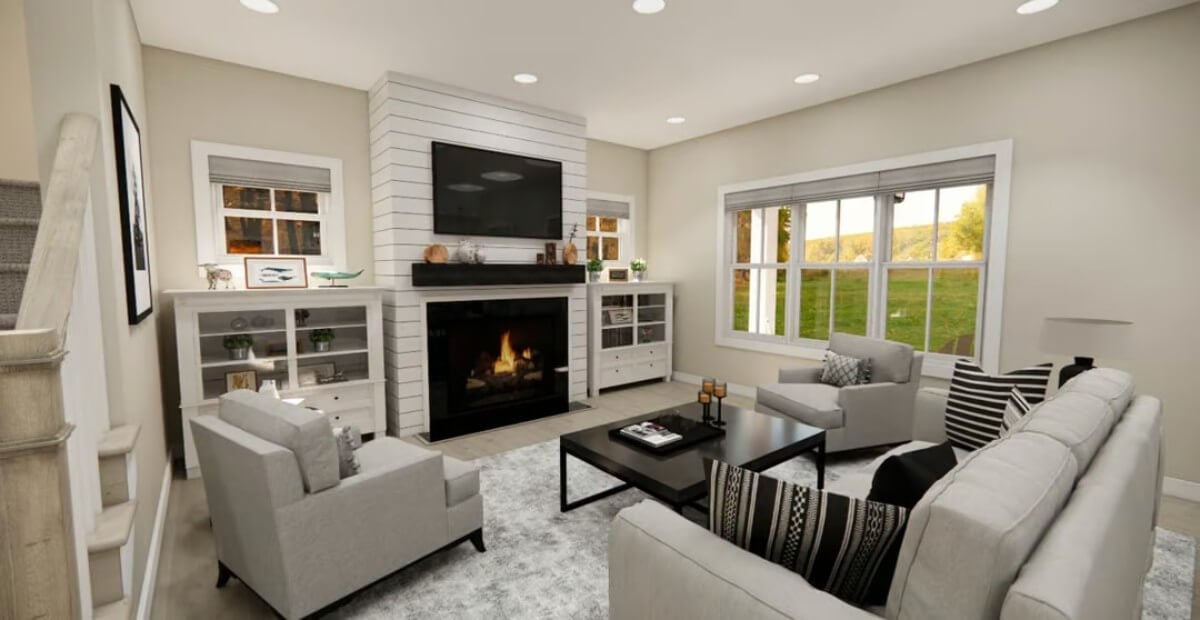
Powder Room
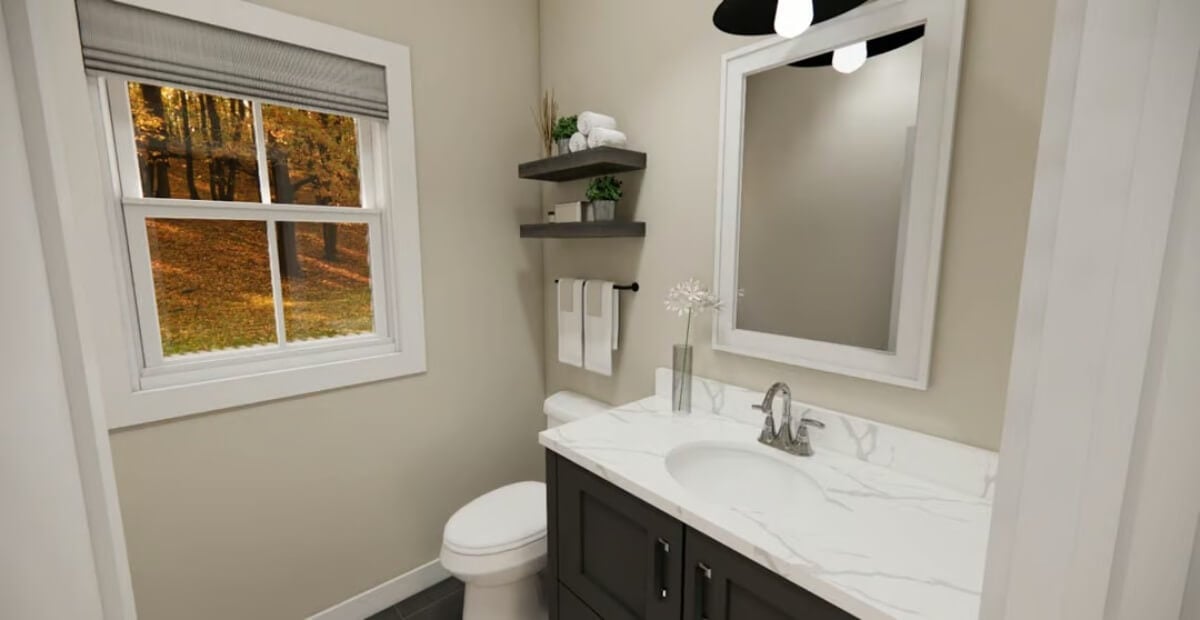
Kitchen
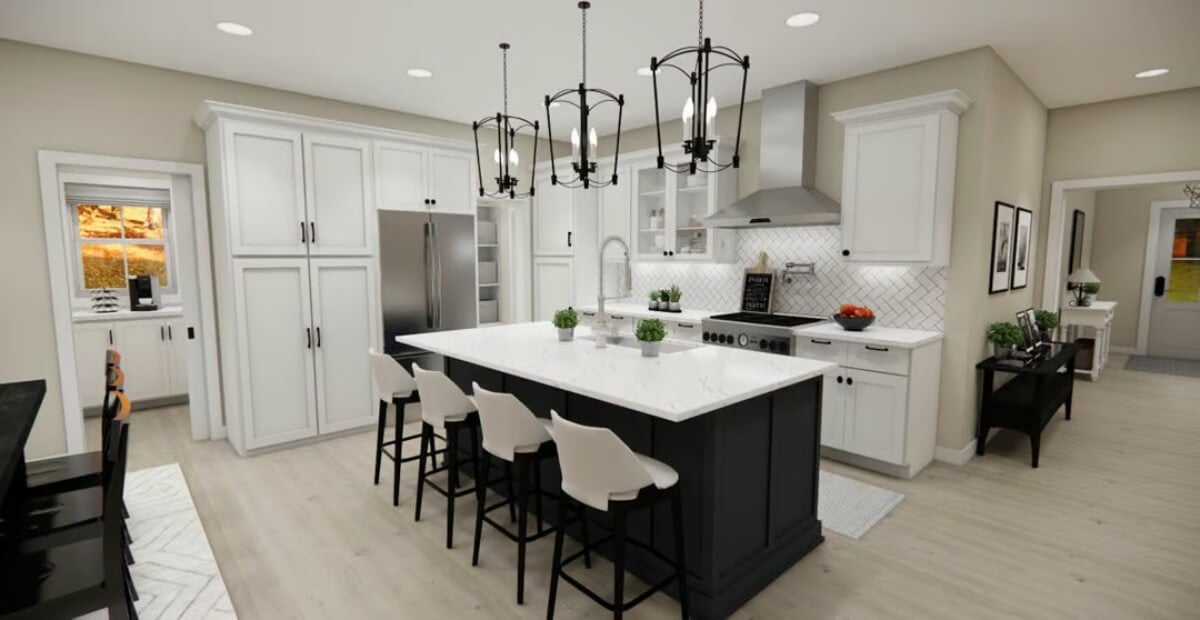
Kitchen
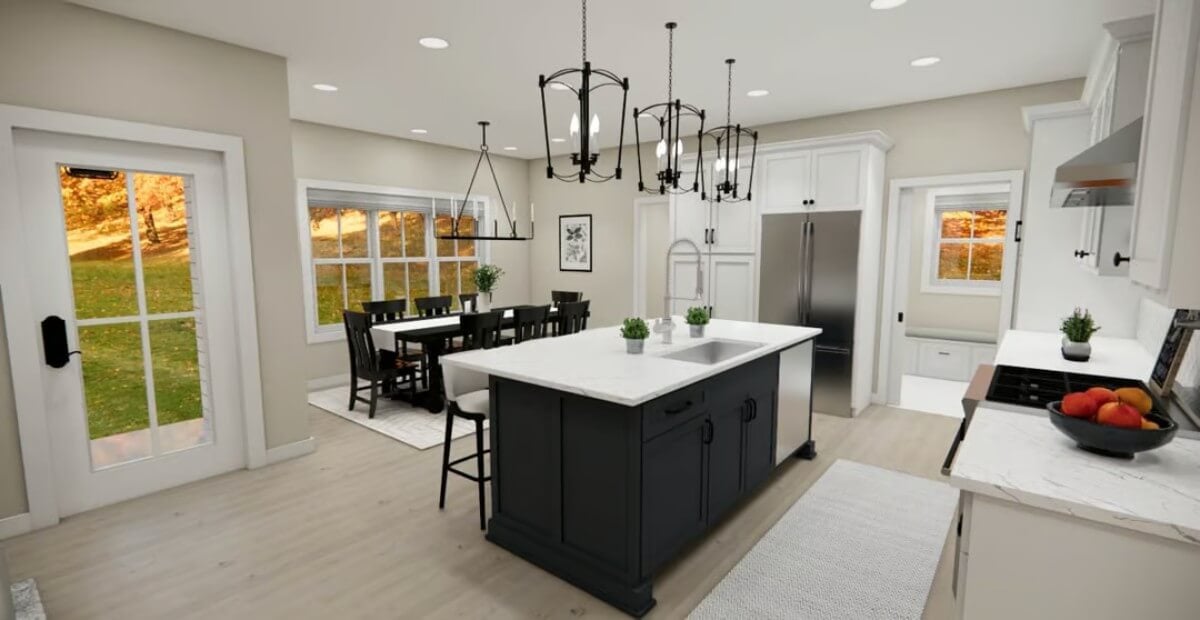
Mudroom
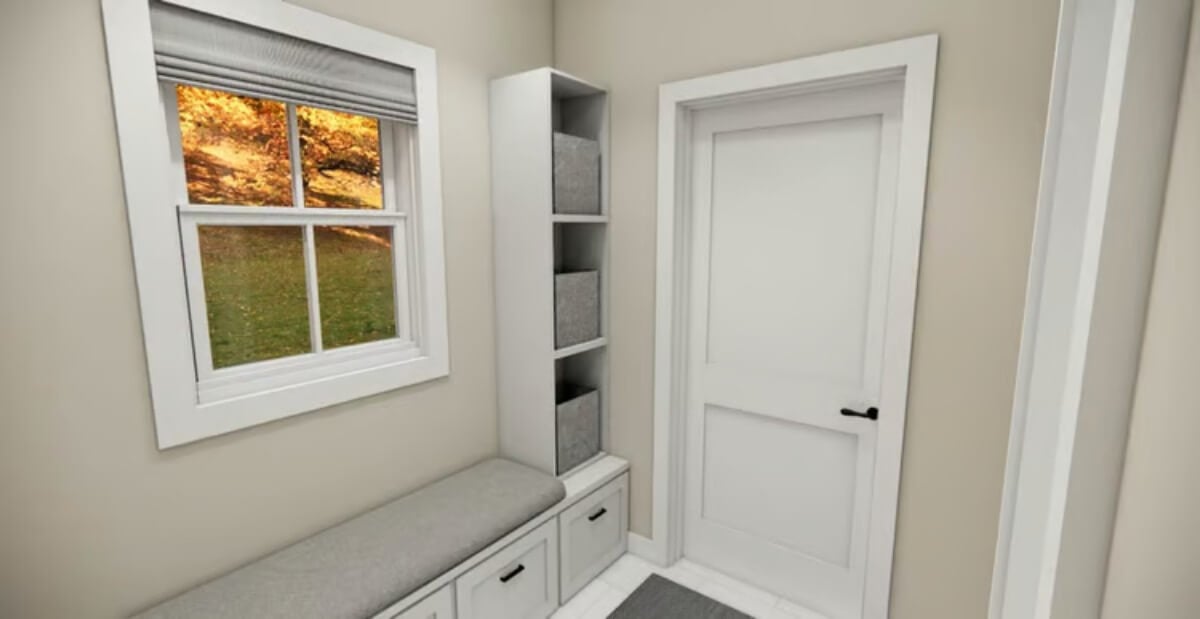
Laundry Room
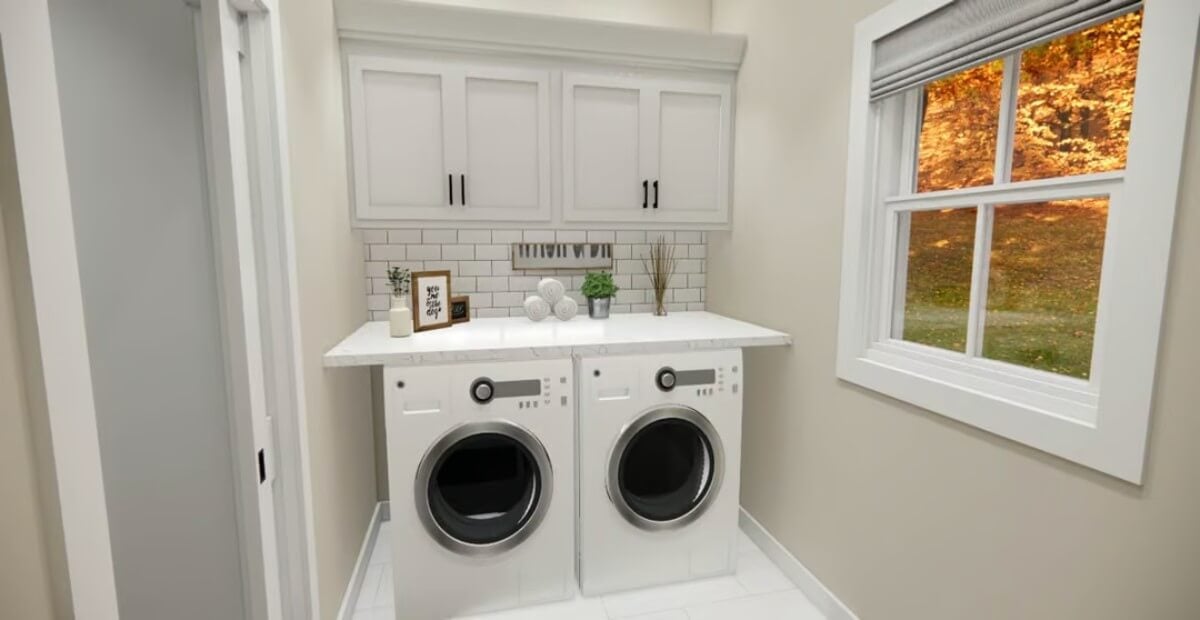
Dining Room
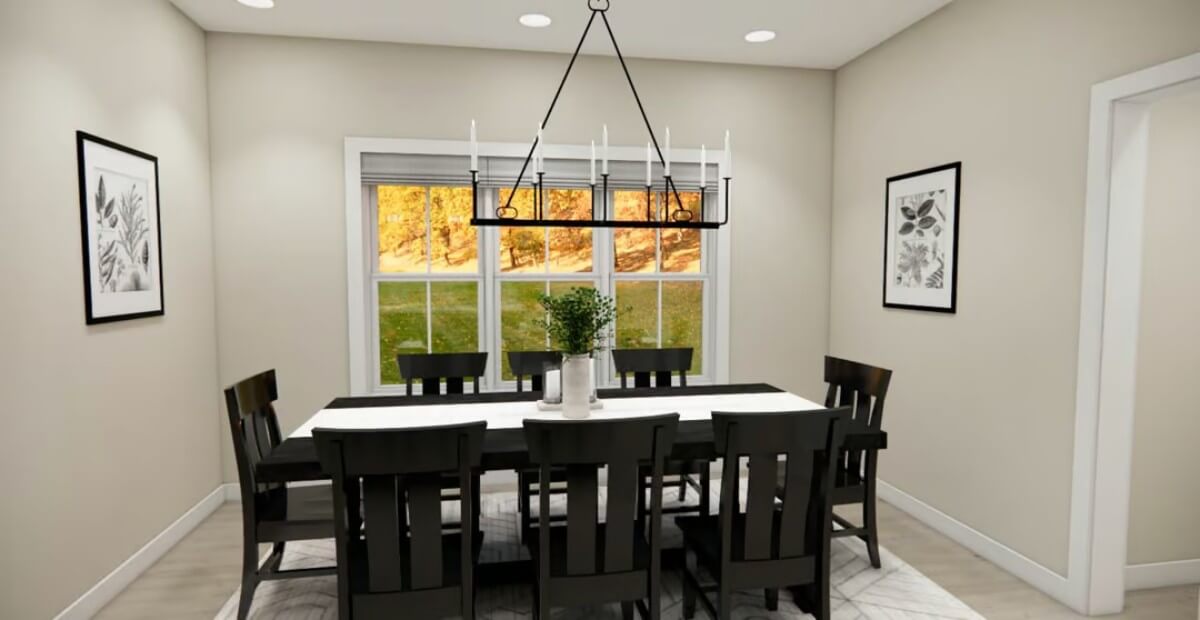
Bedroom
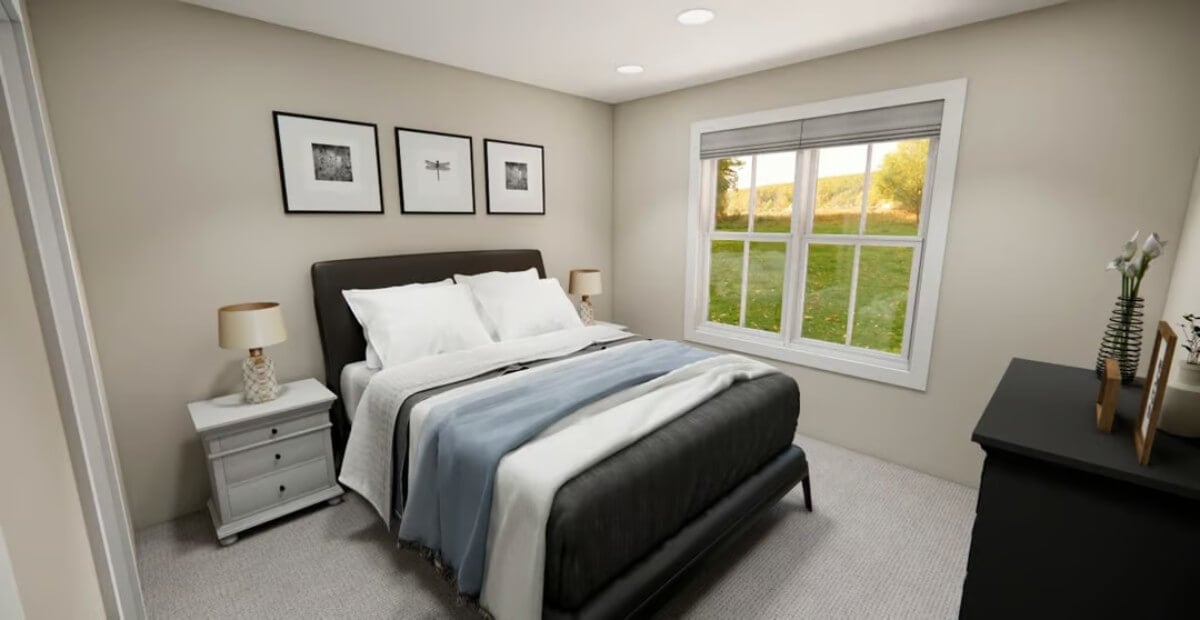
🔥 Create Your Own Magical Home and Room Makeover
Upload a photo and generate before & after designs instantly.
ZERO designs skills needed. 61,700 happy users!
👉 Try the AI design tool here
Loft
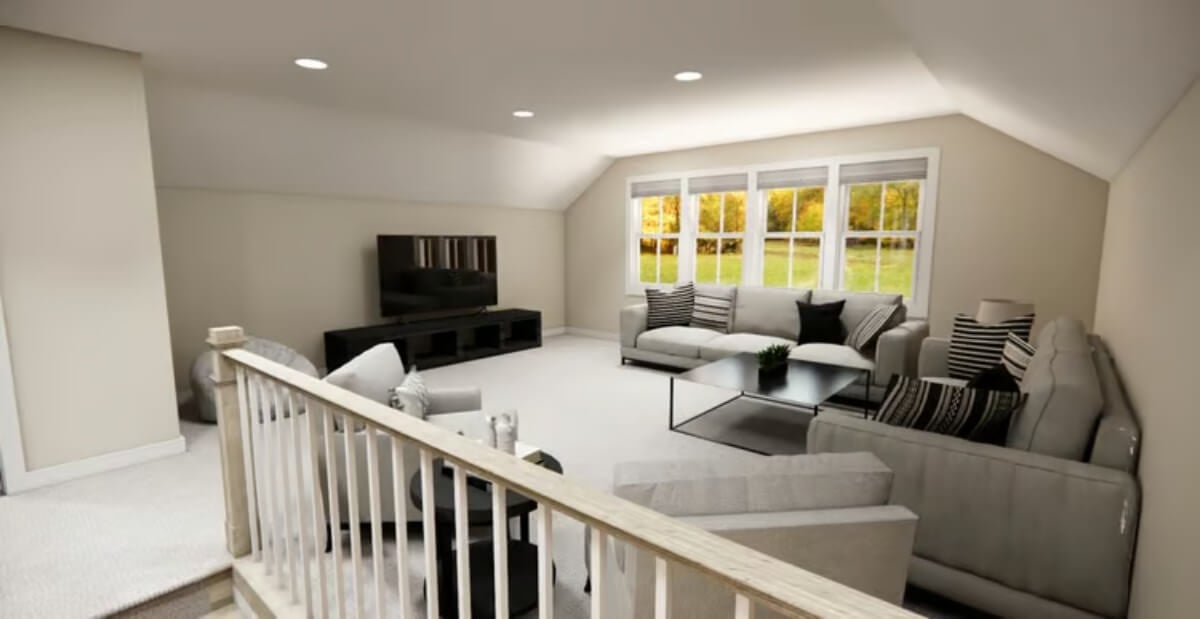
Loft
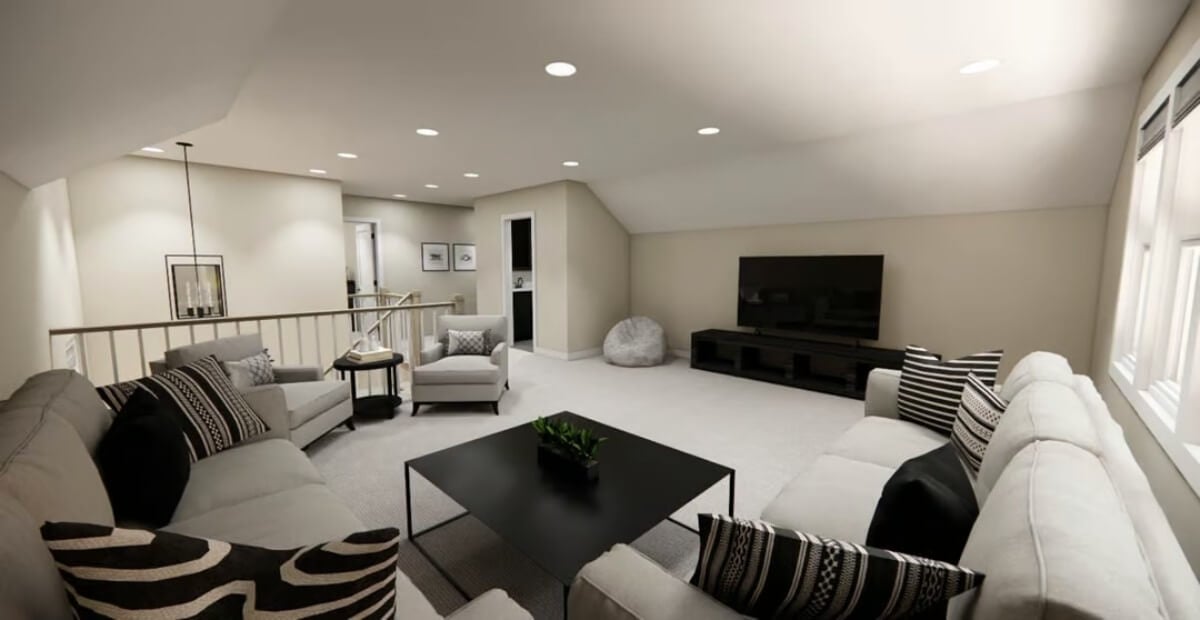
Bedroom
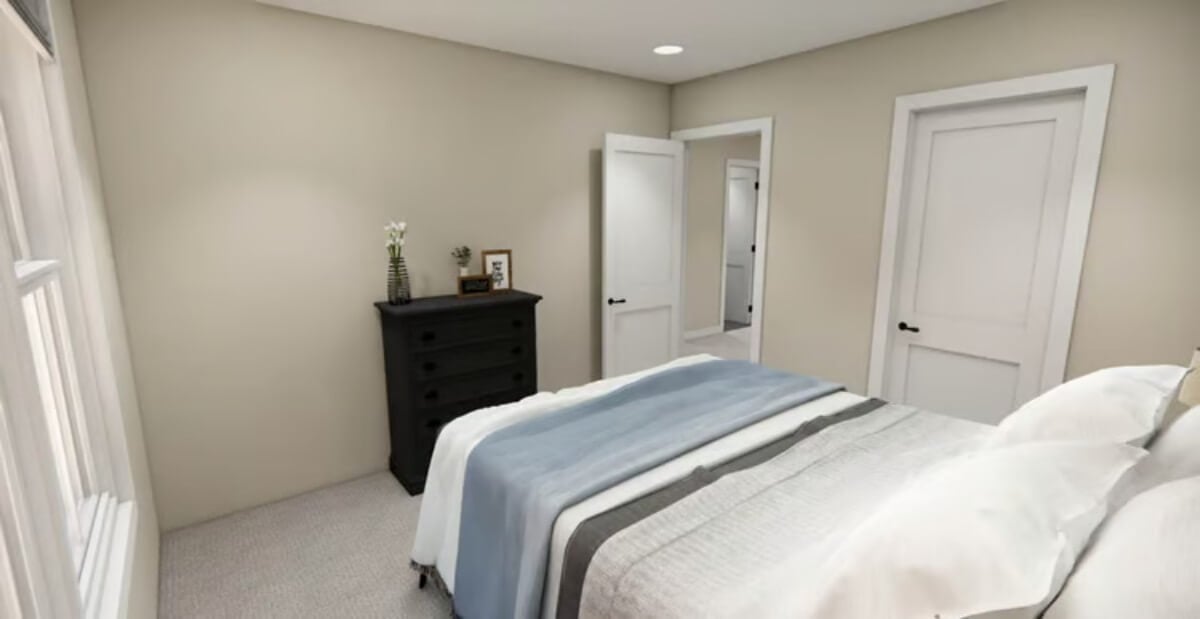
Primary Bedroom
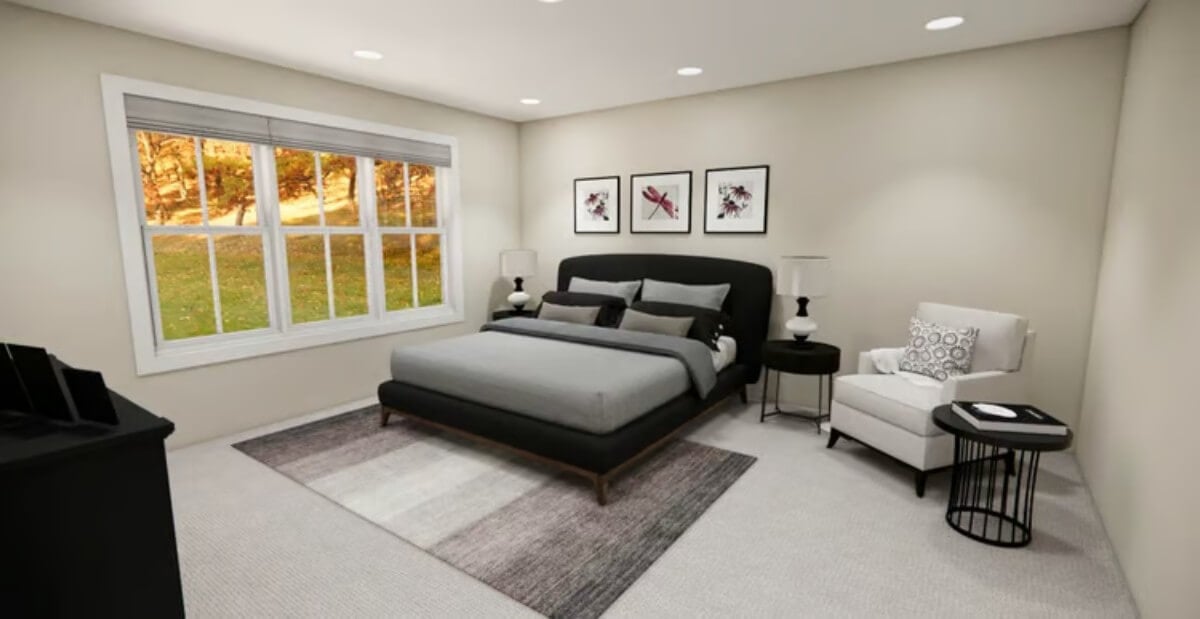
Primary Bathroom
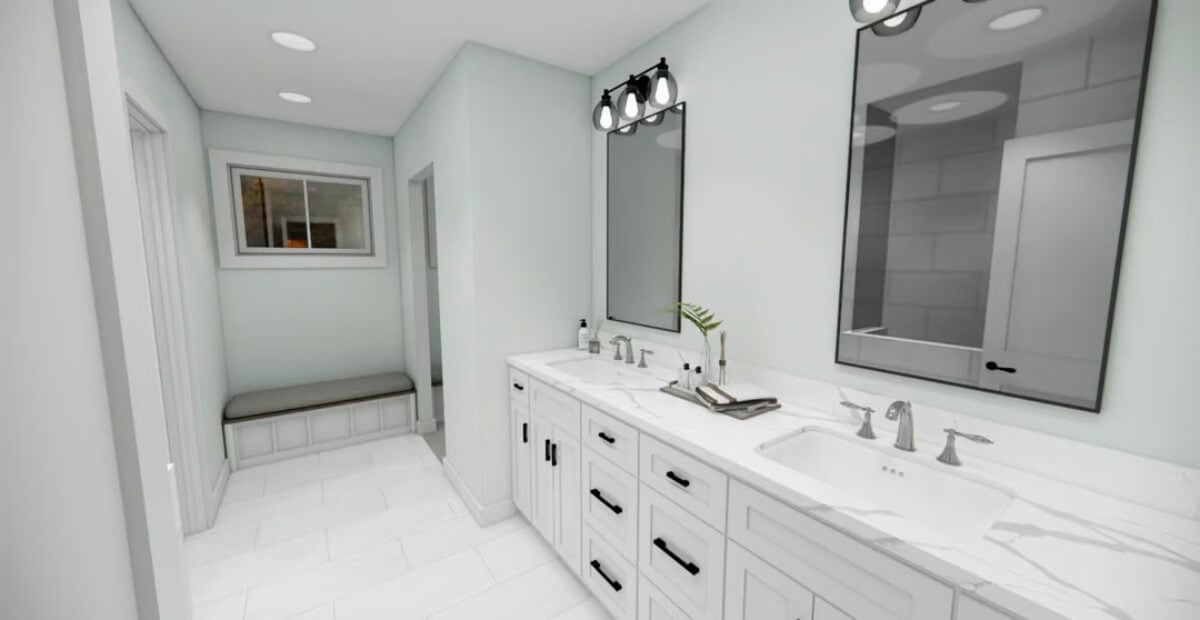
Would you like to save this?
Details
This 3-bedroom modern farmhouse combines classic aesthetics with contemporary features. Its white exterior, accented with stone elements and black-framed windows, creates a timeless yet modern look. The inviting front porch, supported by white columns, serves as a warm welcome and an ideal spot for relaxing outdoors.
Inside, an open-concept layout seamlessly connects the great room, kitchen, and dining area. The great room, complete with a fireplace, provides a central gathering space. Adjacent to the dining area, a rear porch extends the living space outdoors, perfect for entertaining or unwinding. A private office at the front offers a quiet retreat for work or study. Additionally, a mudroom connects the kitchen to the 2-car garage, ensuring convenient organization and storage.
The upper level is designed for privacy and comfort. It includes the primary suite with a walk-in closet and a 4-fixture bathroom. Two additional bedrooms share a hall bath, providing ample space for family or guests. A spacious loft area offers flexibility as an additional living area or recreational space.
Pin It!
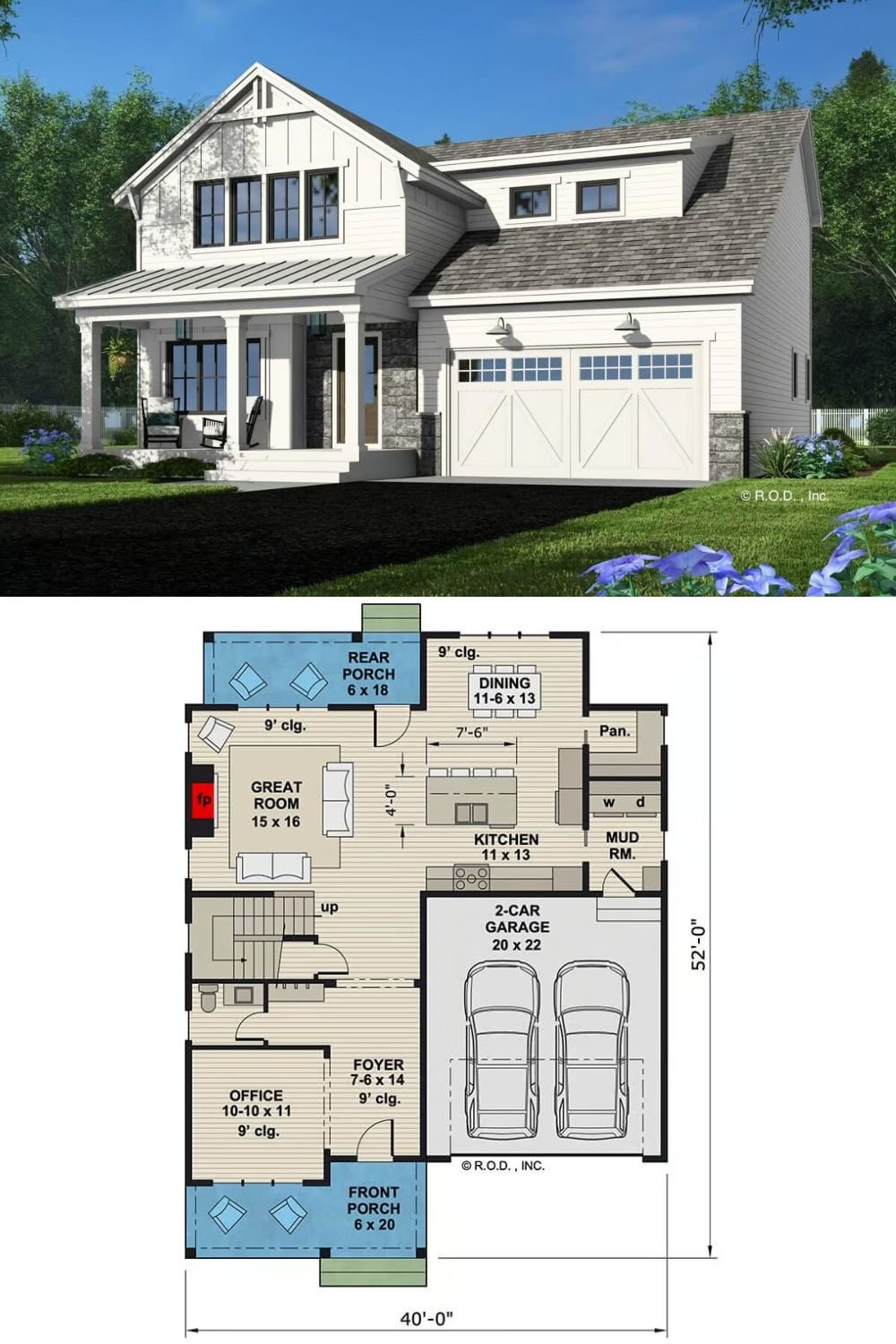
Architectural Designs Plan 14901RK




