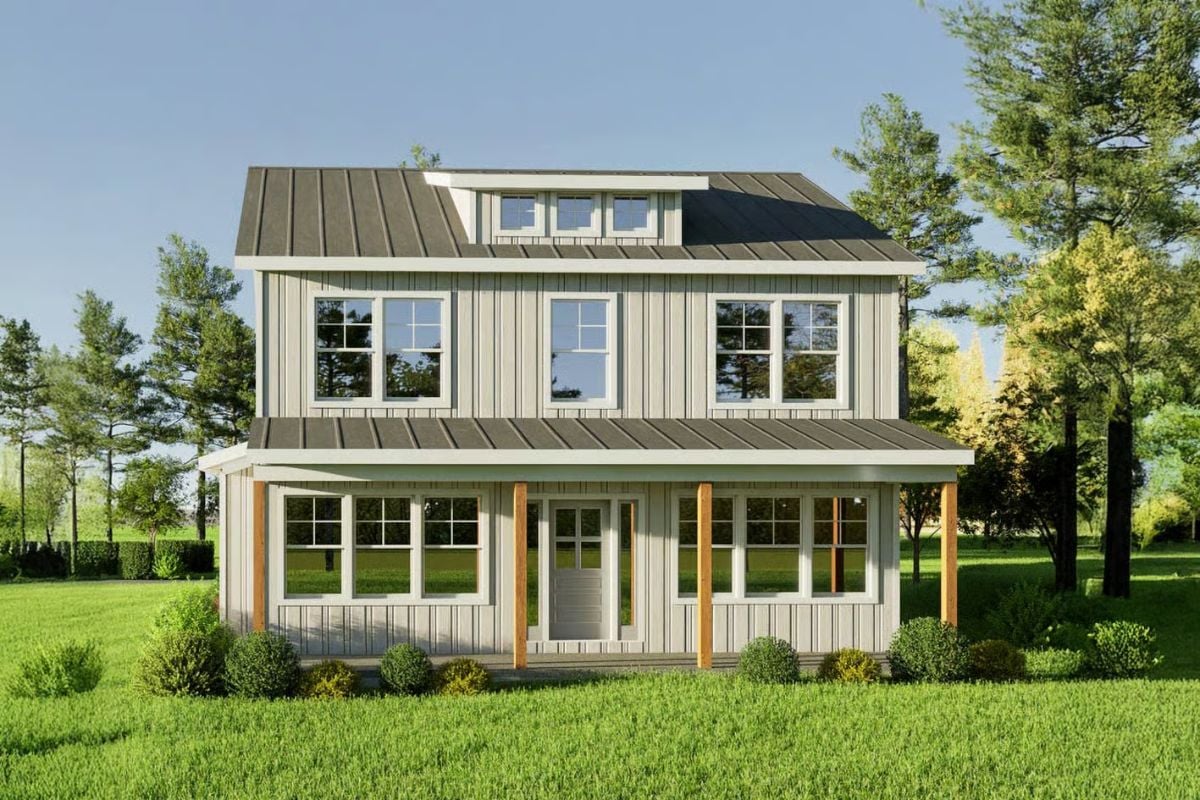
Specifications
- Sq. Ft.: 1,815
- Bedrooms: 3-4
- Bathrooms: 3
- Stories: 2
- Garage: 3
Main Level Floor Plan
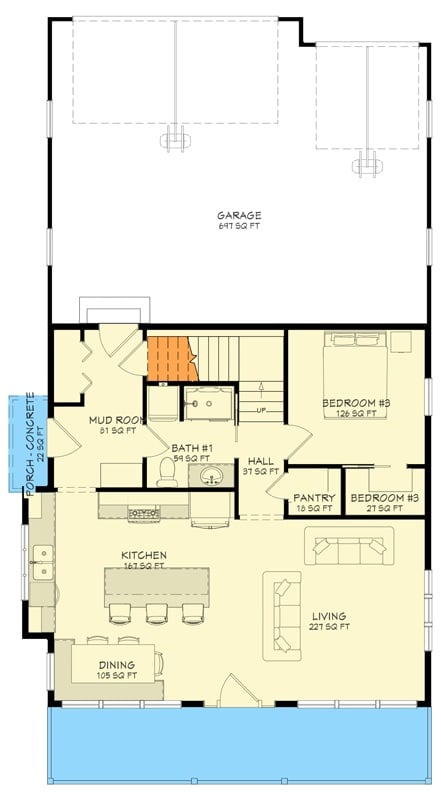
Second Level Floor Plan

Lower Level Floor Plan
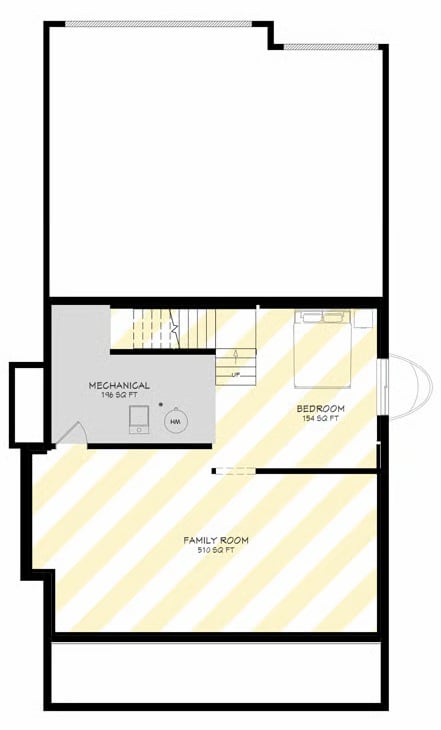
Front-Left View
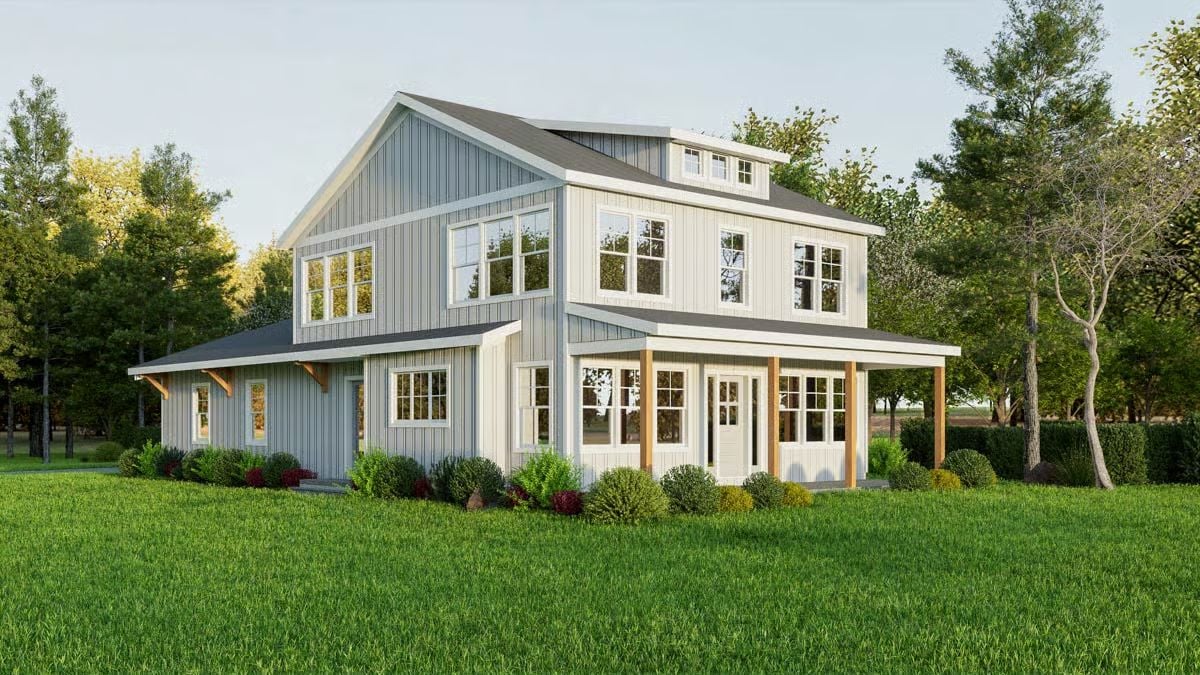
Left View
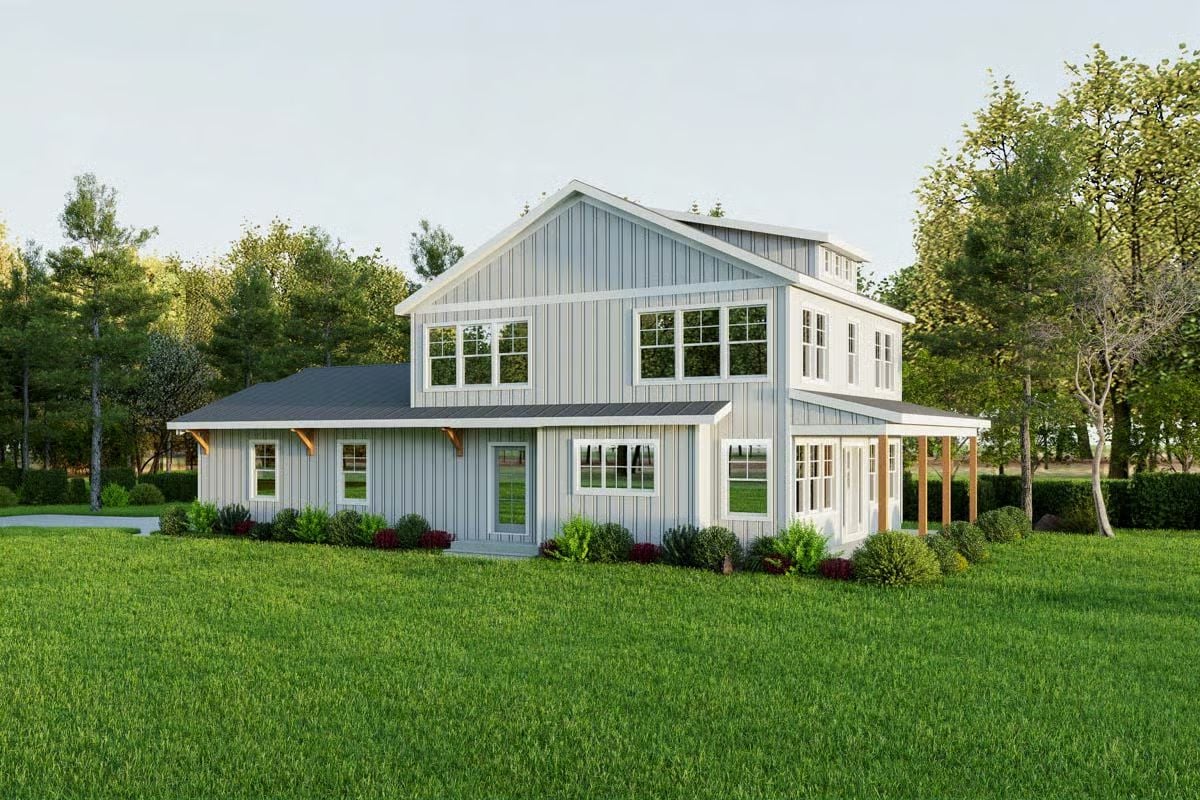
Rear View
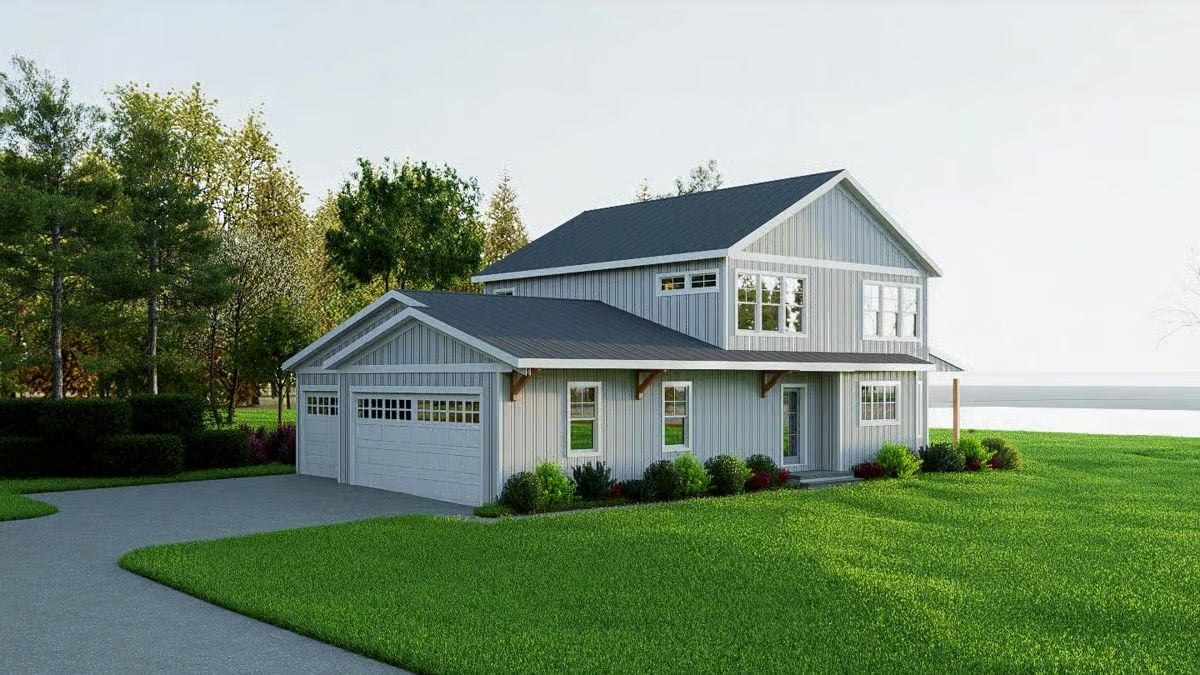
Living Room
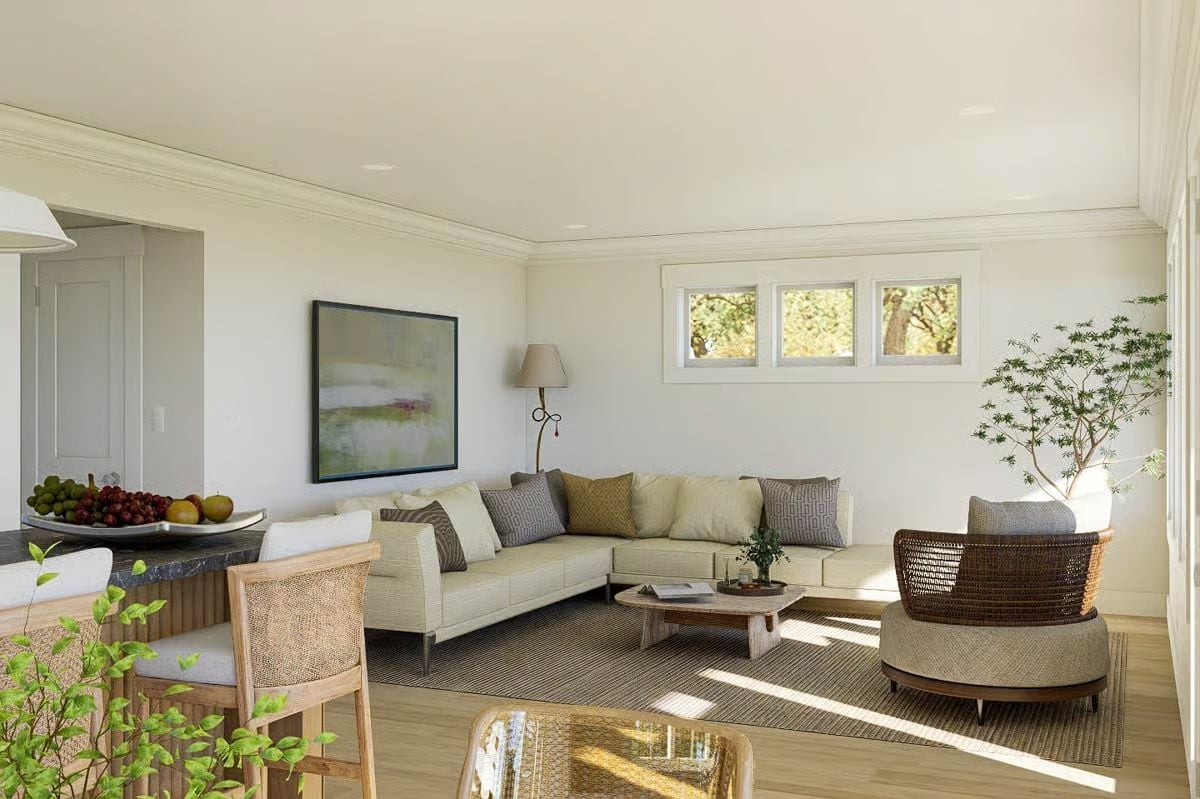
Kitchen
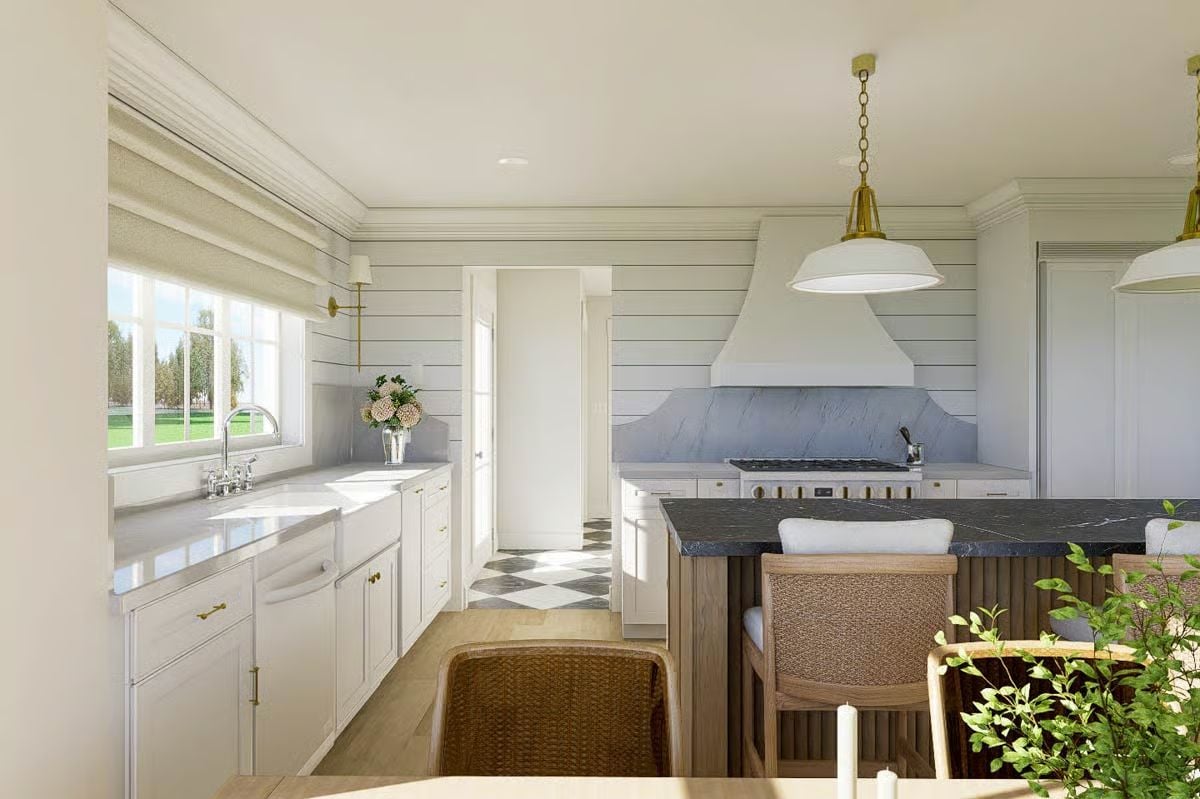
Primary Bathroom
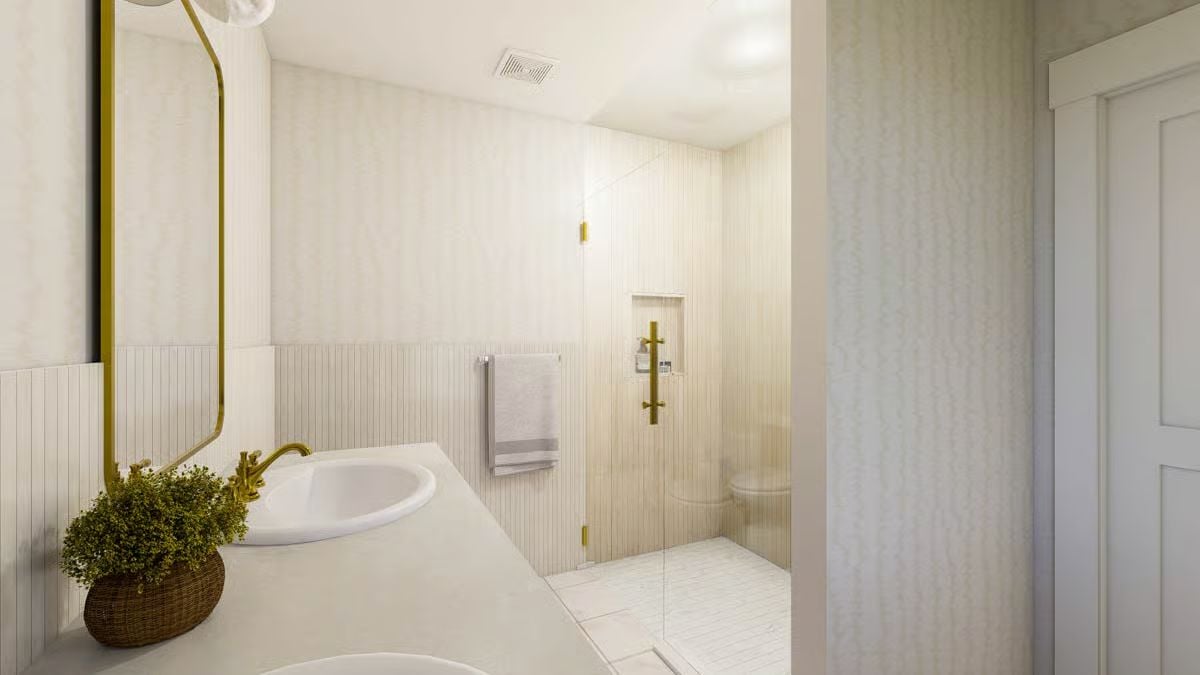
Front Elevation
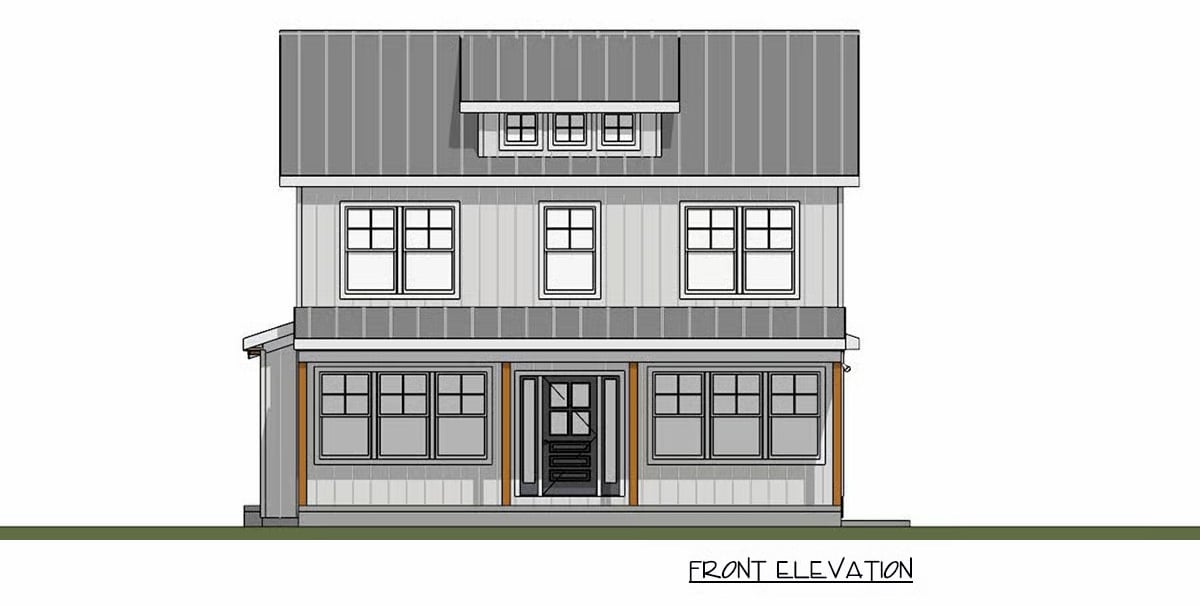
Right Elevation
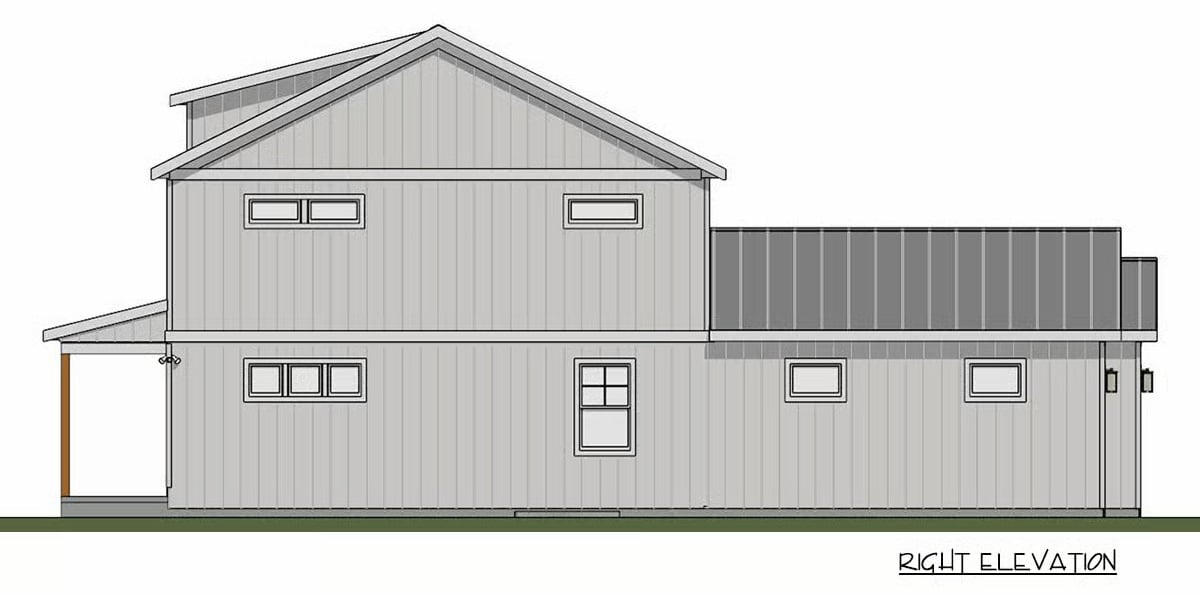
Left Elevation
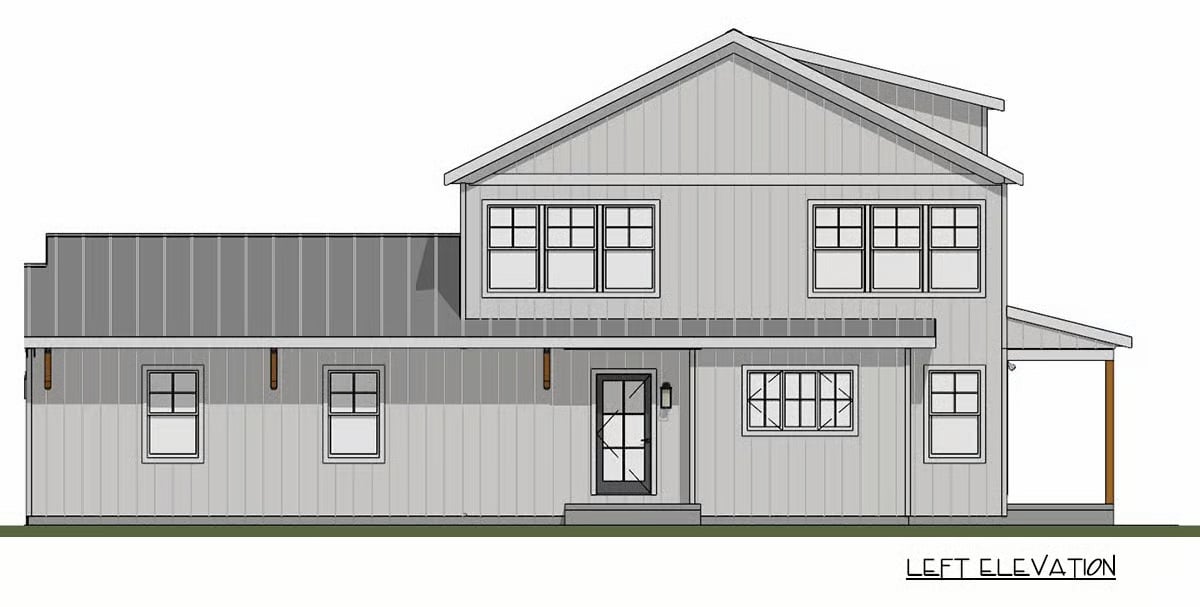
Rear Elevation
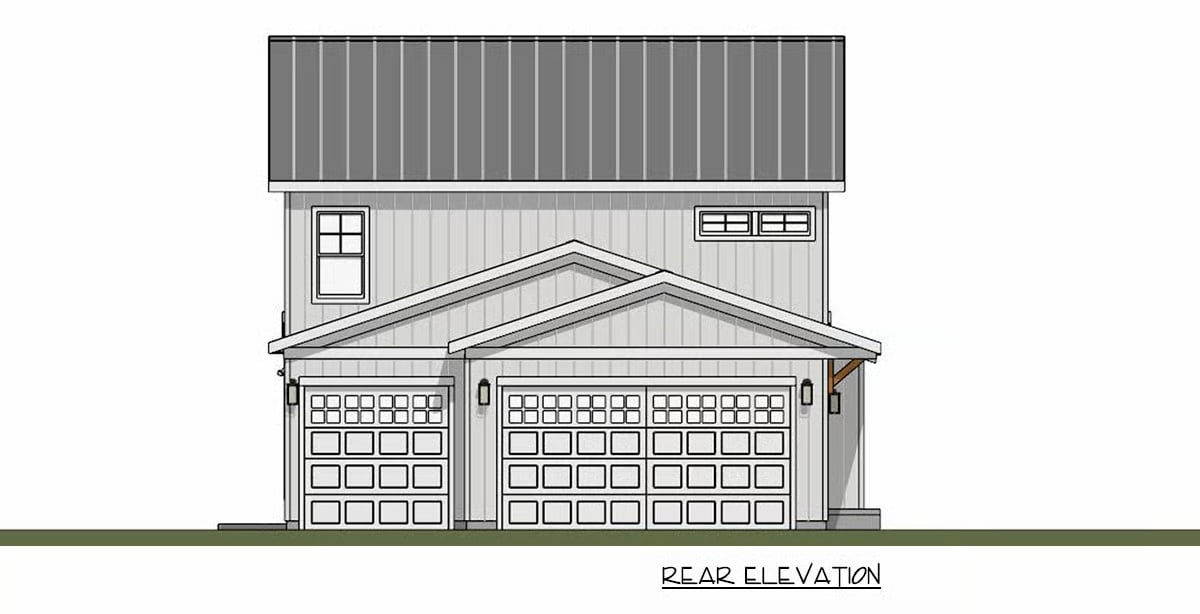
Details
This modern farmhouse showcases a clean, symmetrical façade that balances simplicity with warmth. Vertical siding and a metal roof create a fresh, contemporary look rooted in traditional farmhouse charm. Natural wood posts accent the wide front porch, while large windows flood the home with light and emphasize its inviting character.
Inside, the main level is designed for open, family-centered living. The great room flows naturally into the dining area and a spacious kitchen that features a central island and a walk-in pantry. Nearby, a mudroom provides practical storage and organization space just off the garage entry. Two bedrooms and a full bath on this floor make the layout flexible—perfect for guests, an office, or additional family space.
Upstairs, a generous loft connects to two more bedrooms, including the owner’s suite. The primary bedroom features an ensuite bath with a tile shower and dual walk-in closets, creating a private retreat. A second full bath serves the additional bedroom, while the loft offers an inviting secondary living area for relaxation or entertainment.
The lower level expands the home’s functionality with a large family room ideal for gatherings or recreation, a mechanical room for utilities, and an additional bedroom that provides privacy for guests or older children. Altogether, this home blends modern farmhouse style with thoughtful spatial design, offering comfort, efficiency, and a warm sense of home.
Pin It!
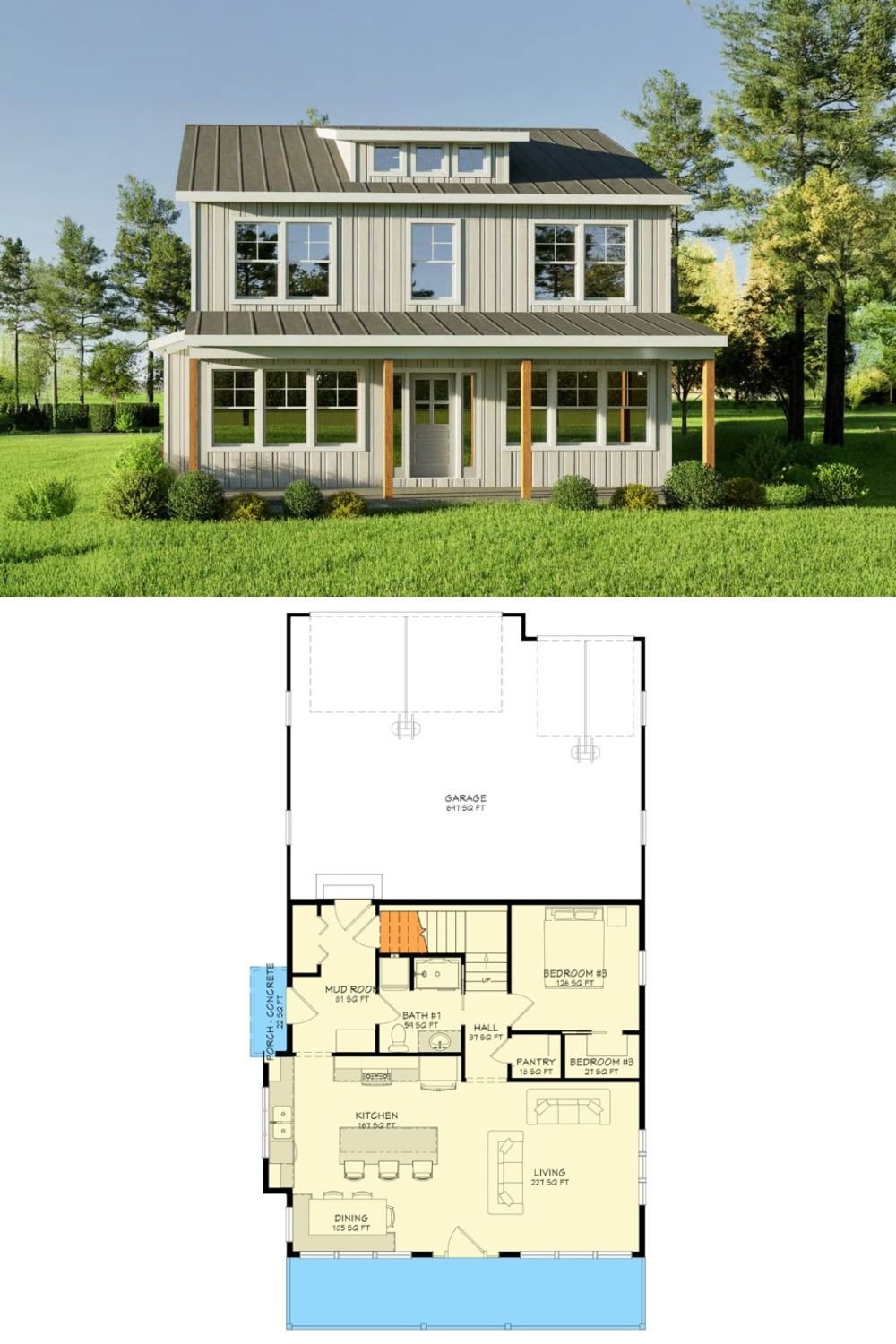
Architectural Designs Plan 149019AND






