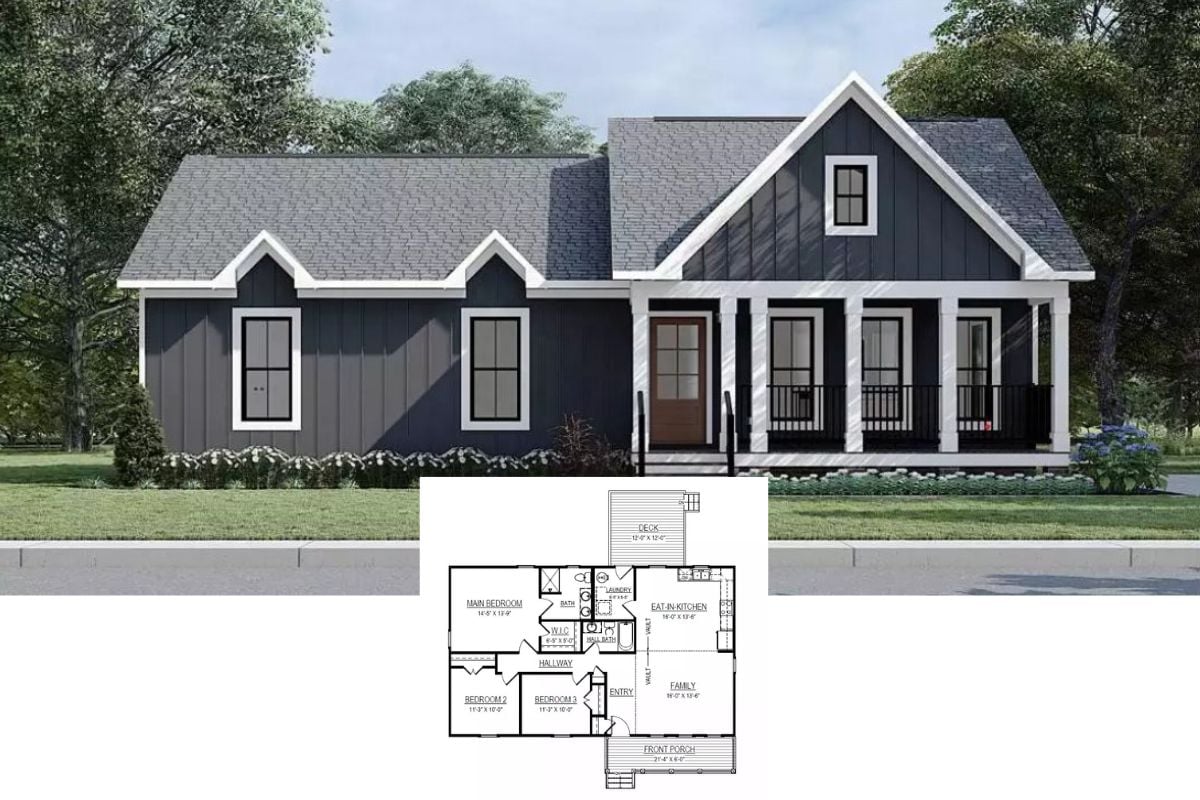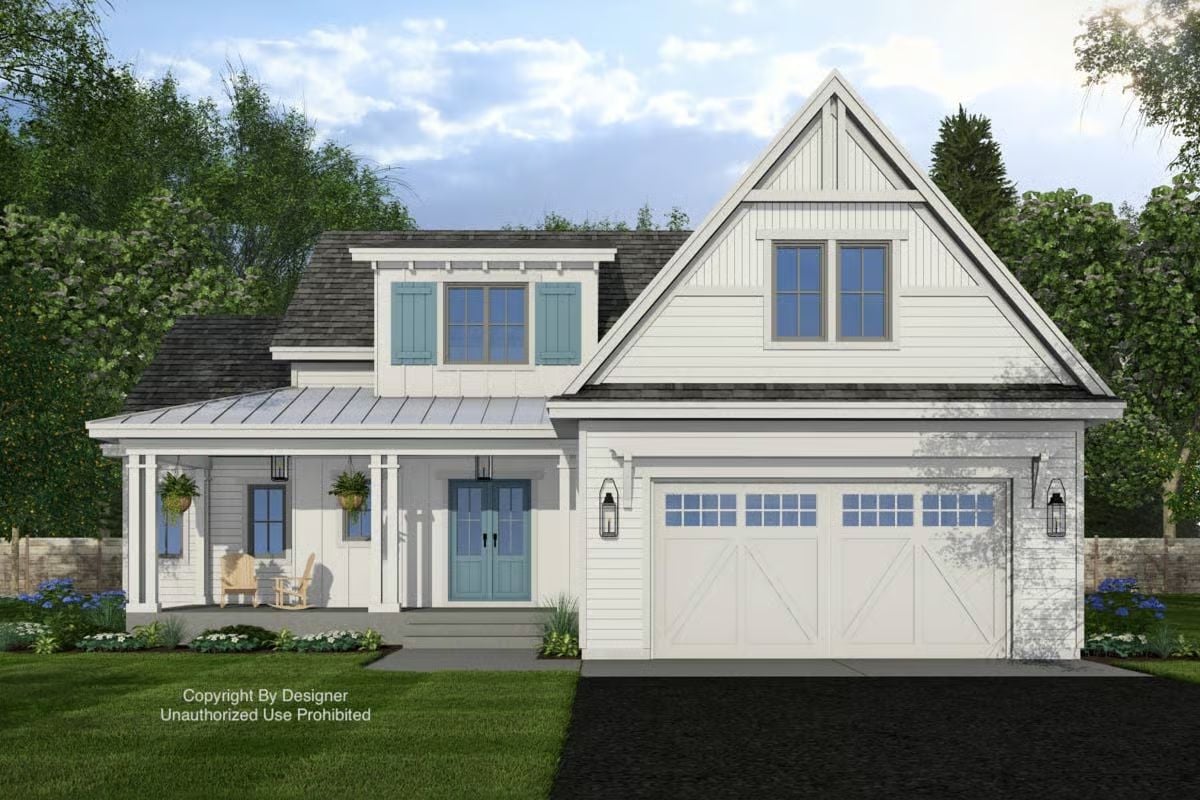
Would you like to save this?
Specifications
- Sq. Ft.: 2,623
- Bedrooms: 5
- Bathrooms: 4.5
- Stories: 2
- Garage: 2-3
Main Level Floor Plan
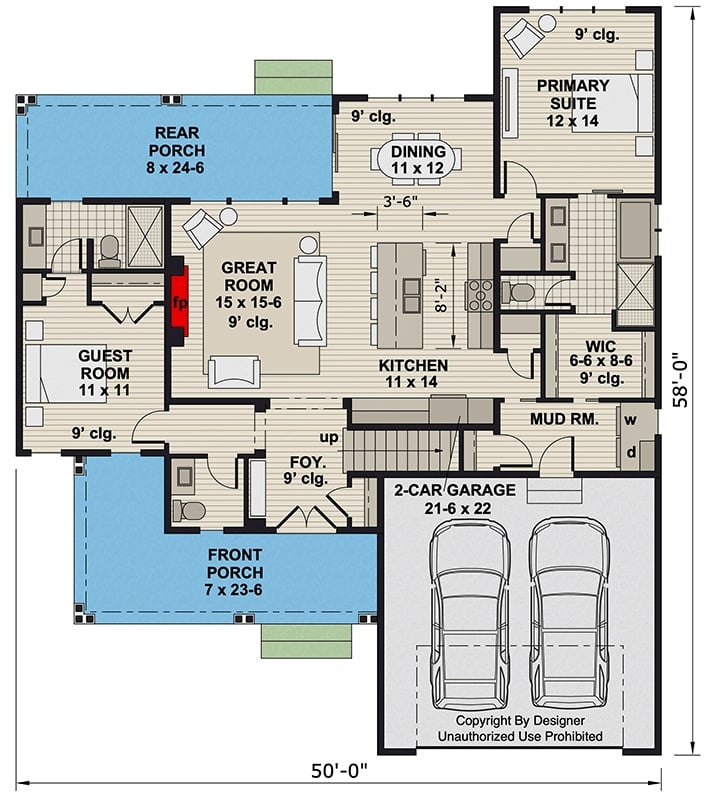
Second Level Floor Plan

🔥 Create Your Own Magical Home and Room Makeover
Upload a photo and generate before & after designs instantly.
ZERO designs skills needed. 61,700 happy users!
👉 Try the AI design tool here
Front View
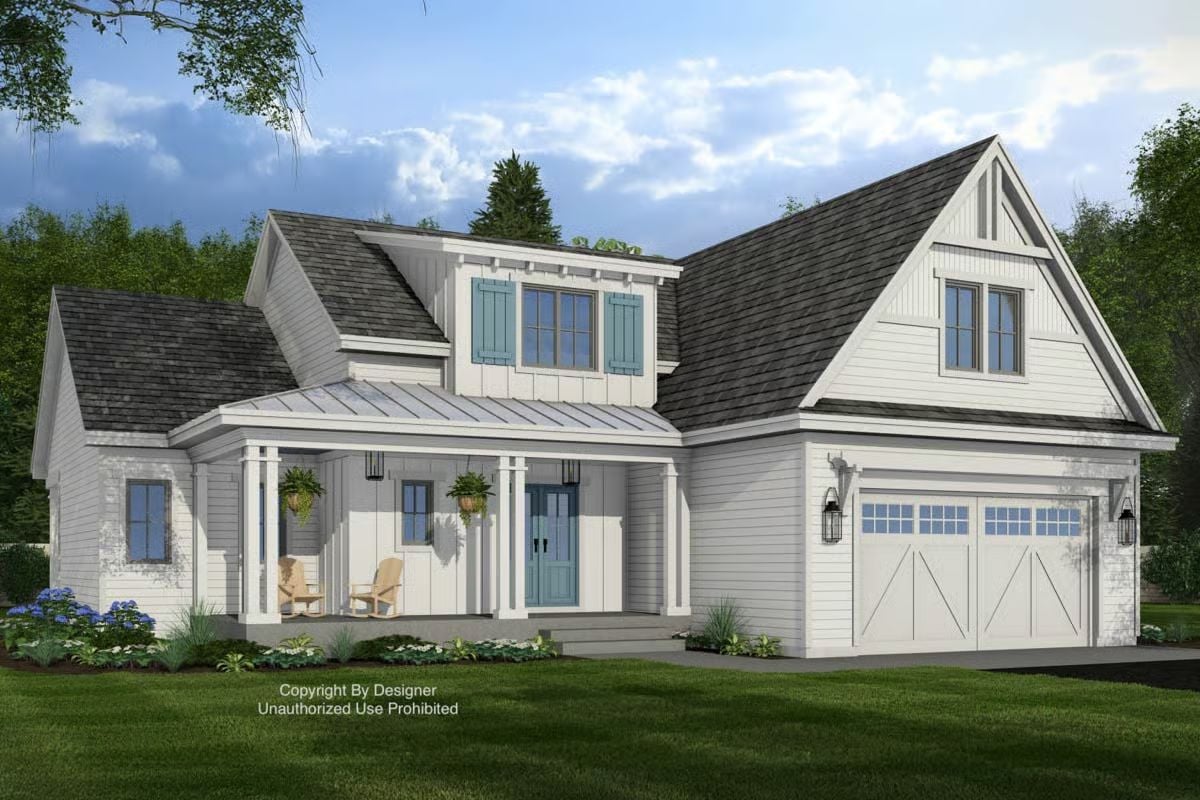
Rear View
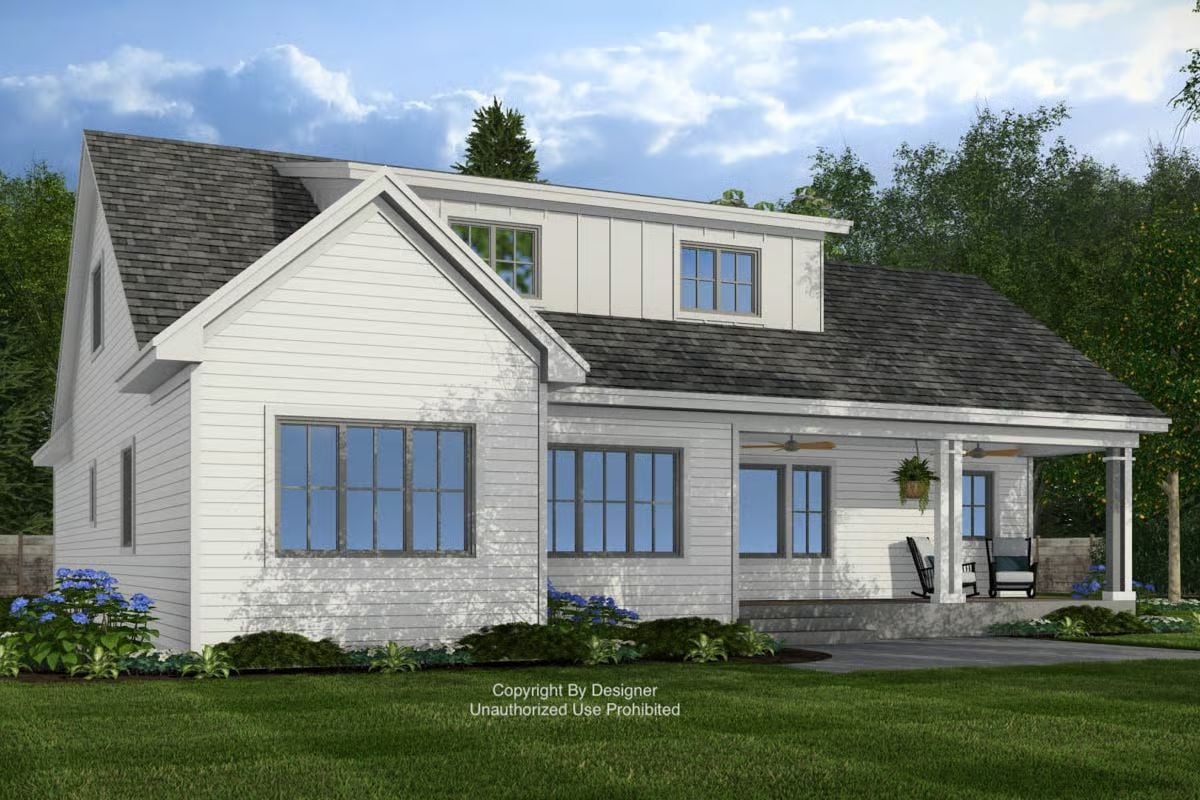
Foyer
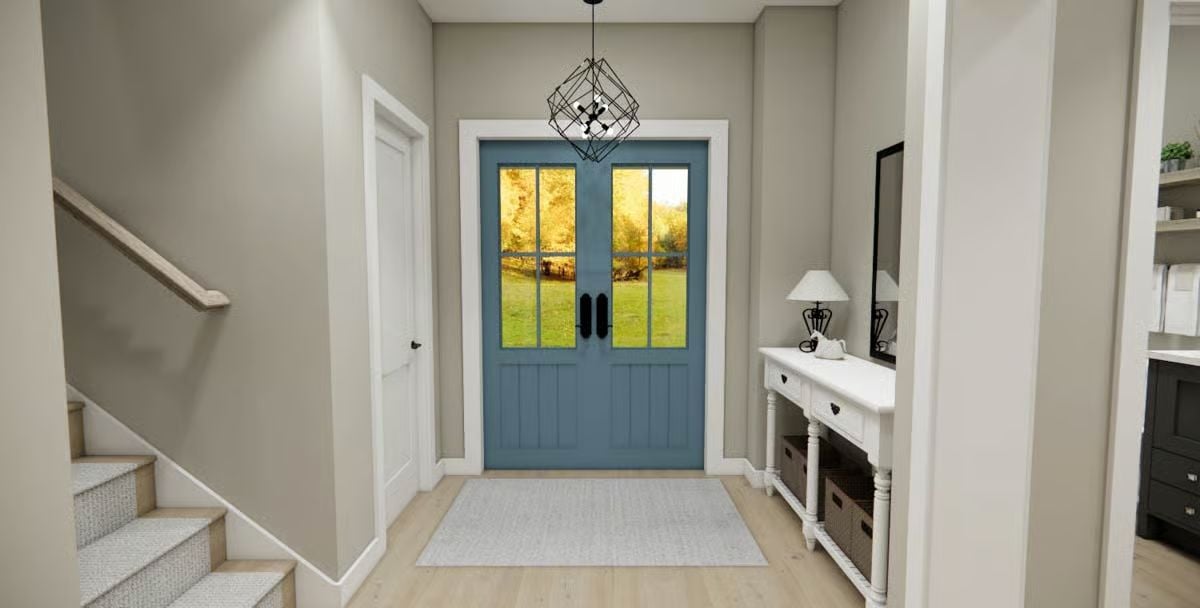
Bedroom
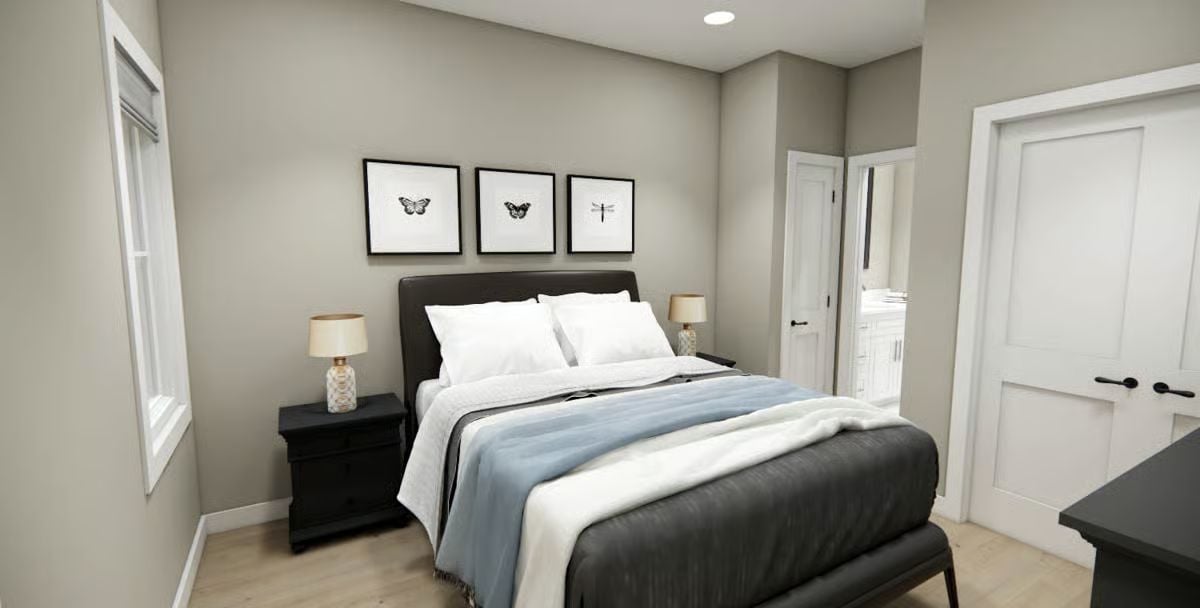
Would you like to save this?
Bathroom
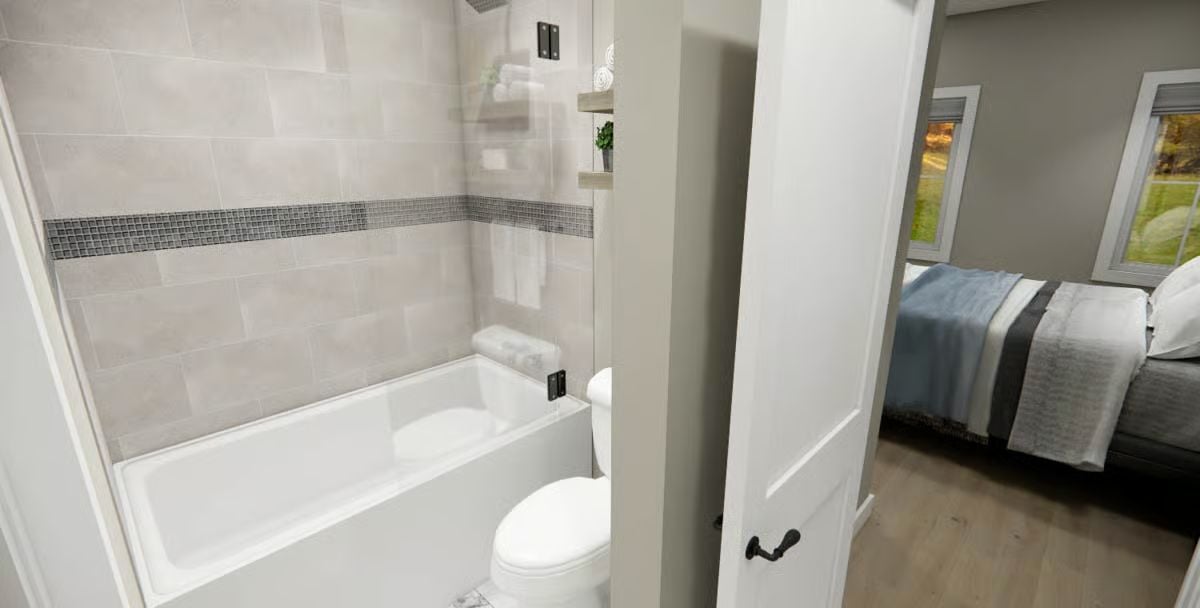
Living Room
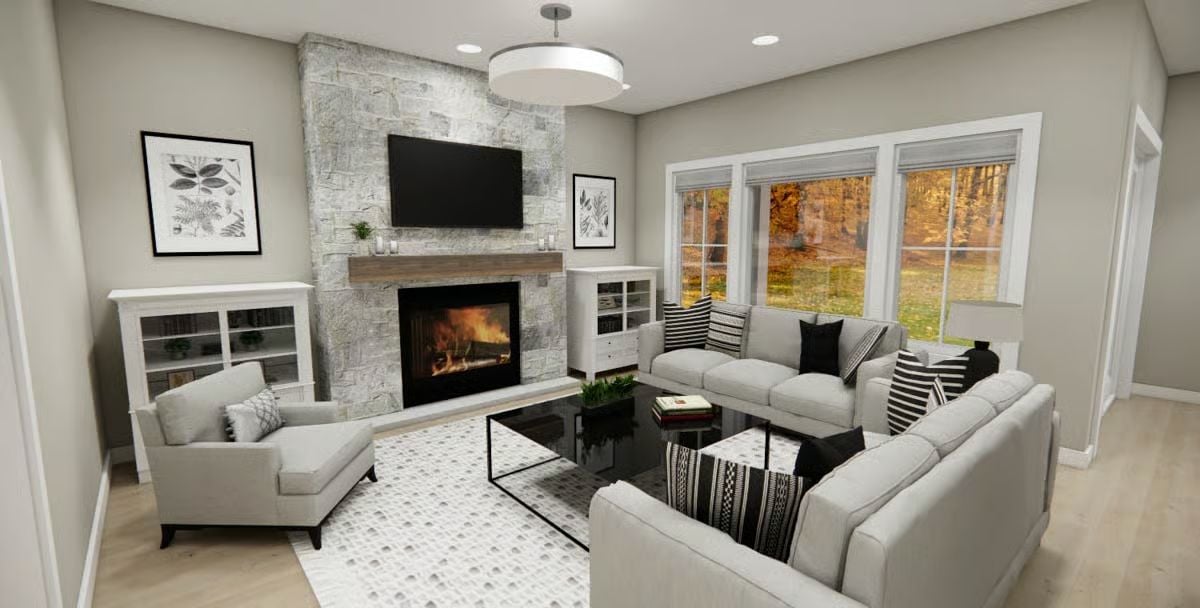
Living Room
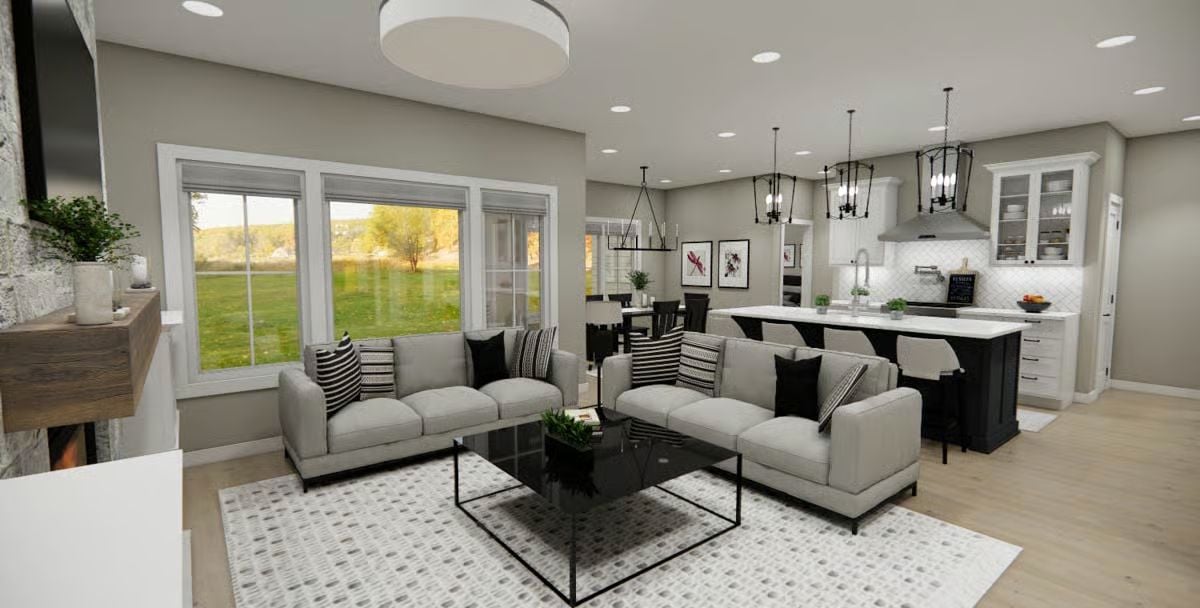
Living Room

Kitchen
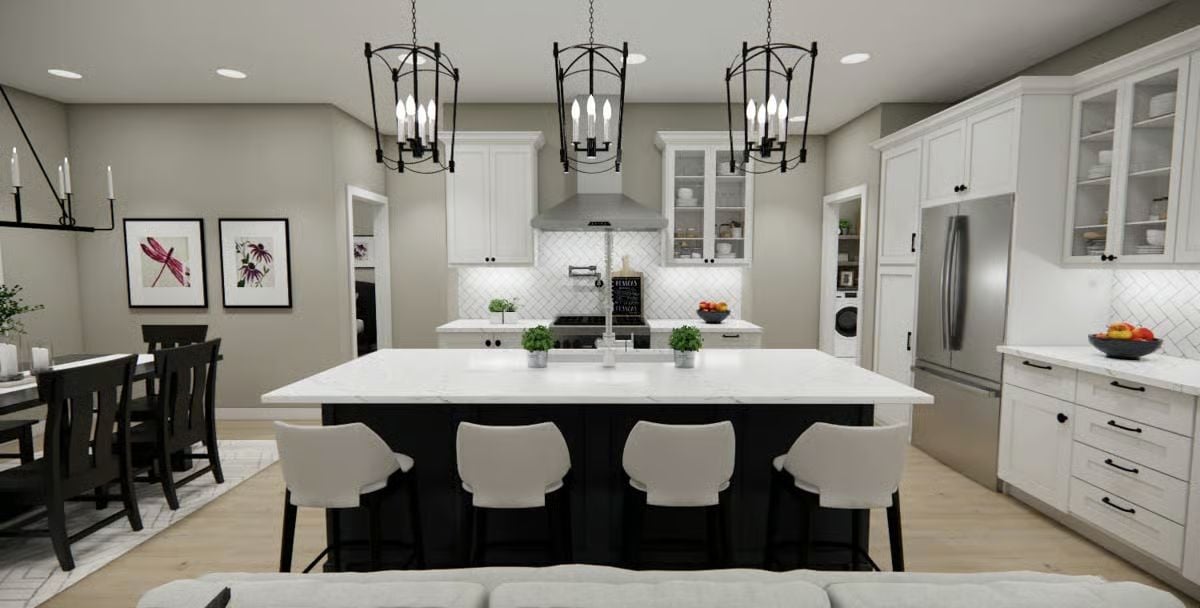
Kitchen
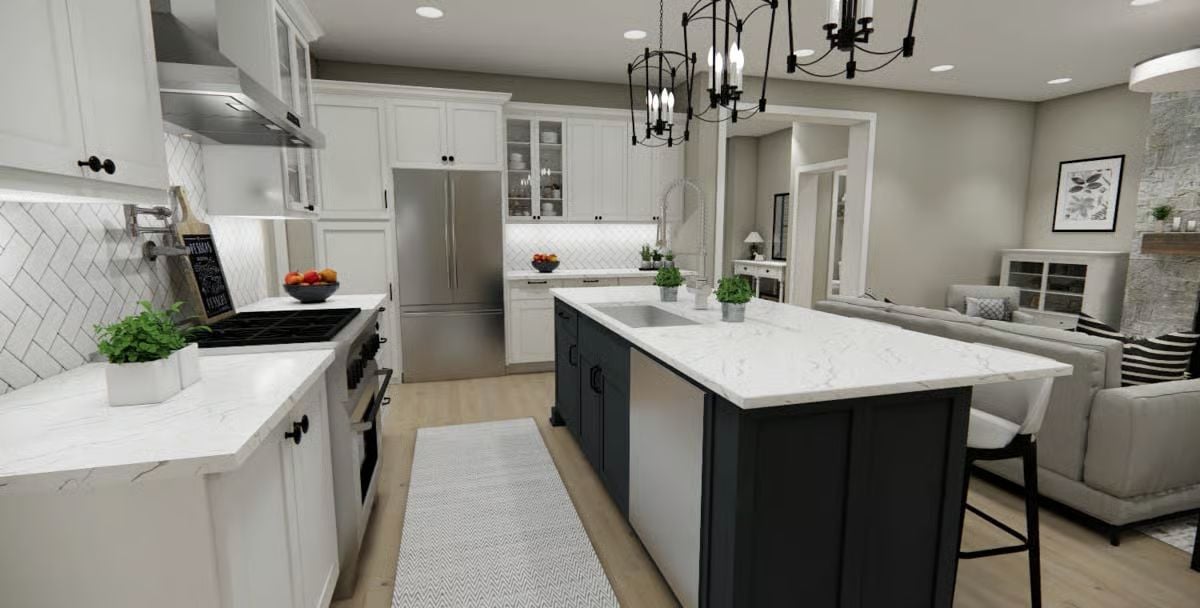
Kitchen
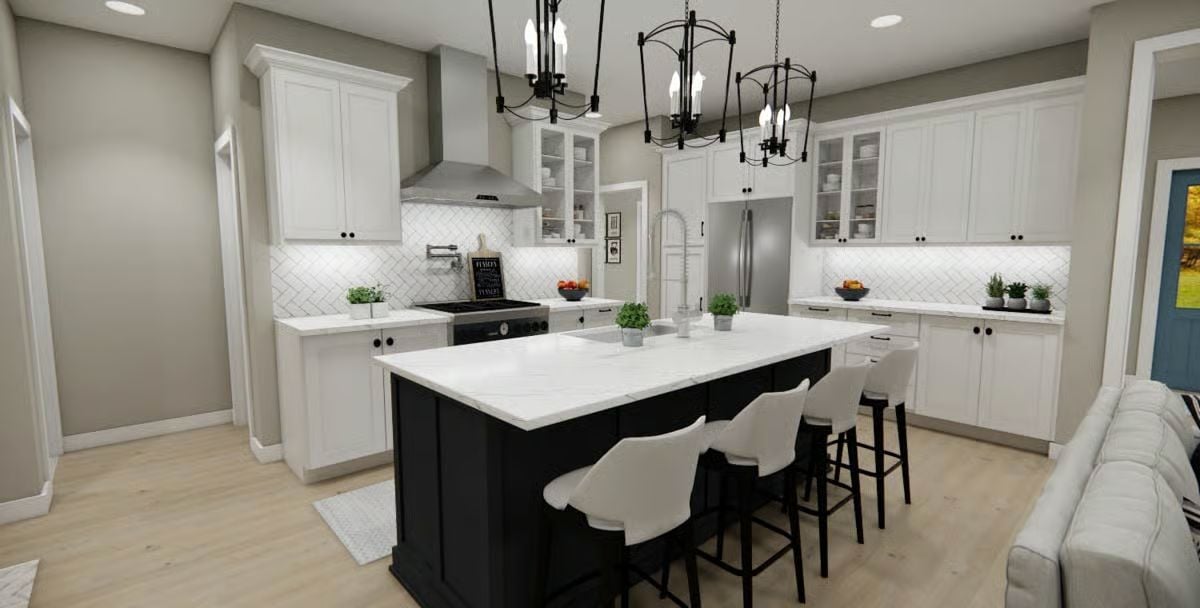
Primary Bedroom
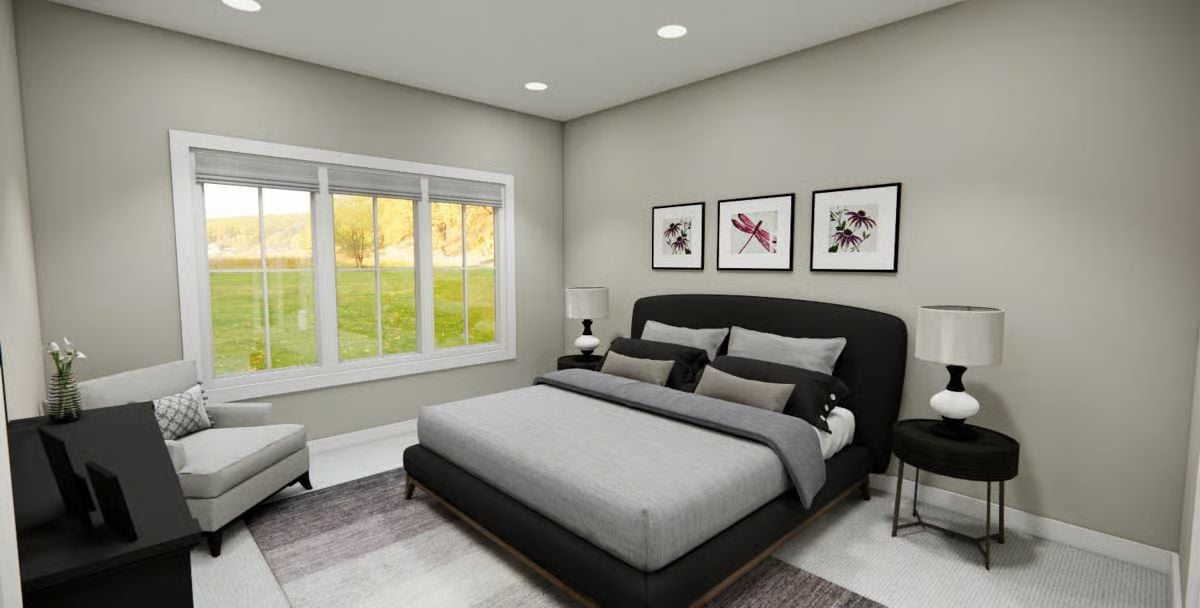
🔥 Create Your Own Magical Home and Room Makeover
Upload a photo and generate before & after designs instantly.
ZERO designs skills needed. 61,700 happy users!
👉 Try the AI design tool here
Primary Bathroom
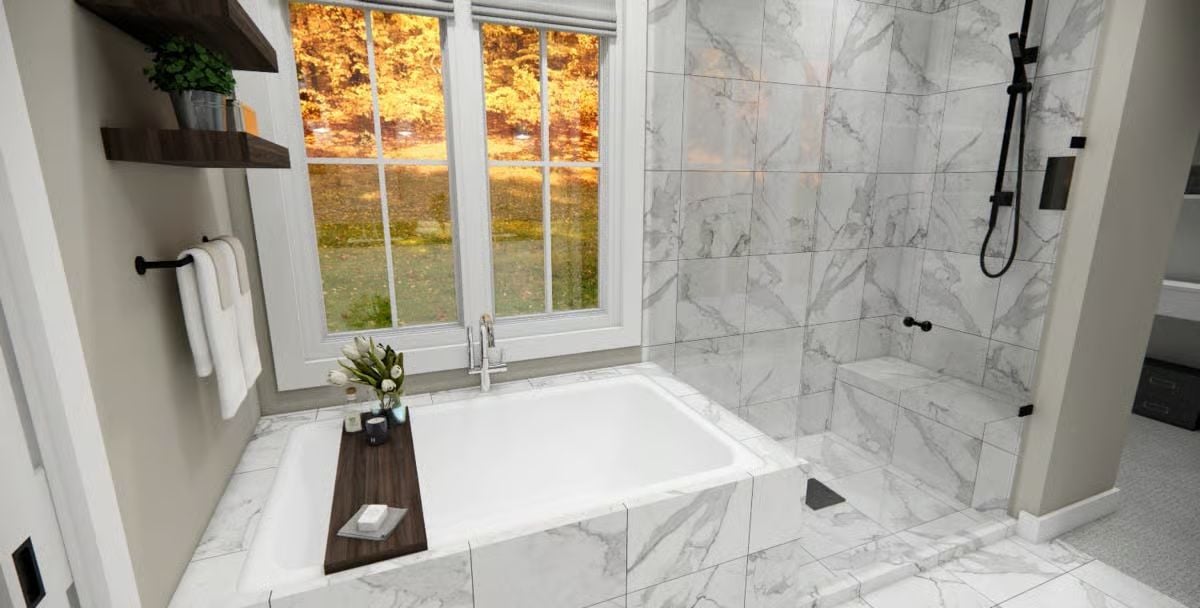
Primary Bathroom
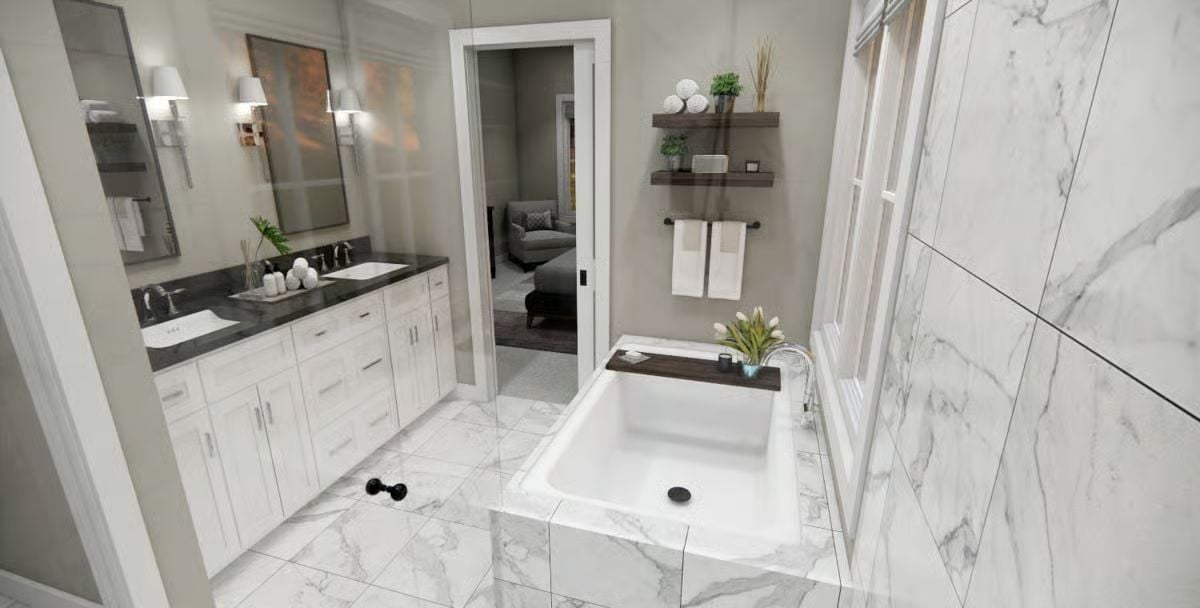
Primary Closet
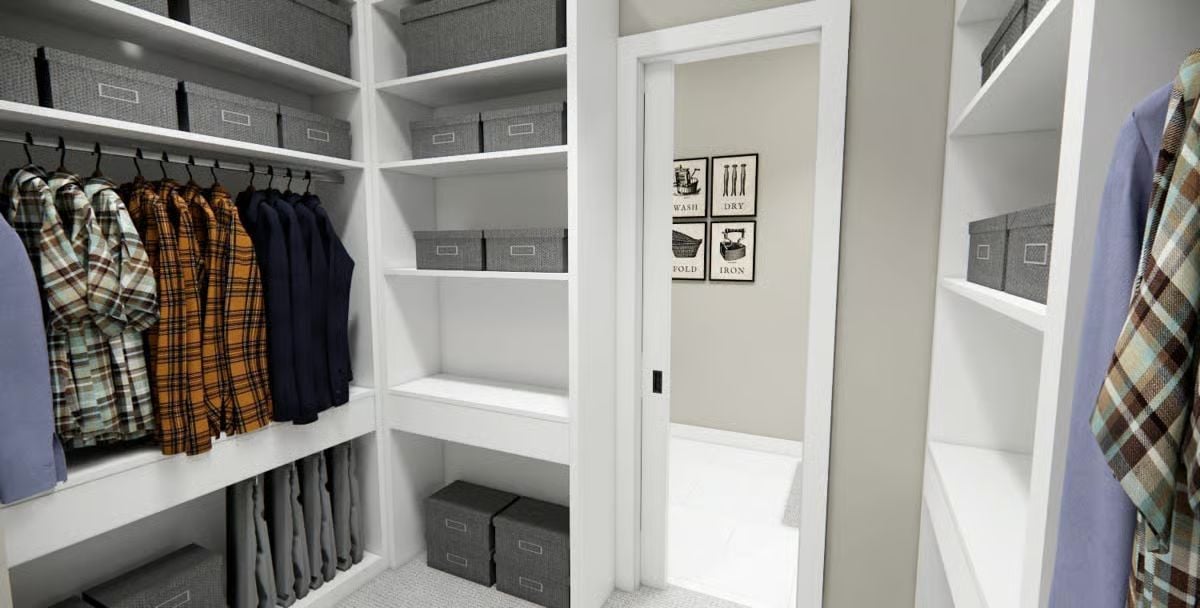
Laundry Room
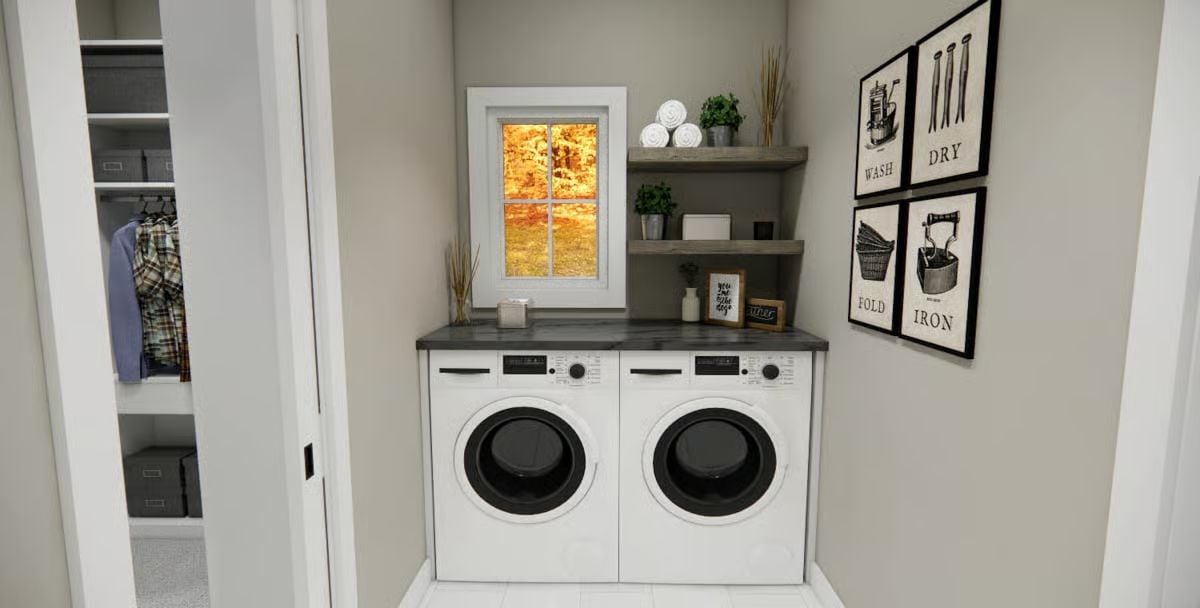
Loft
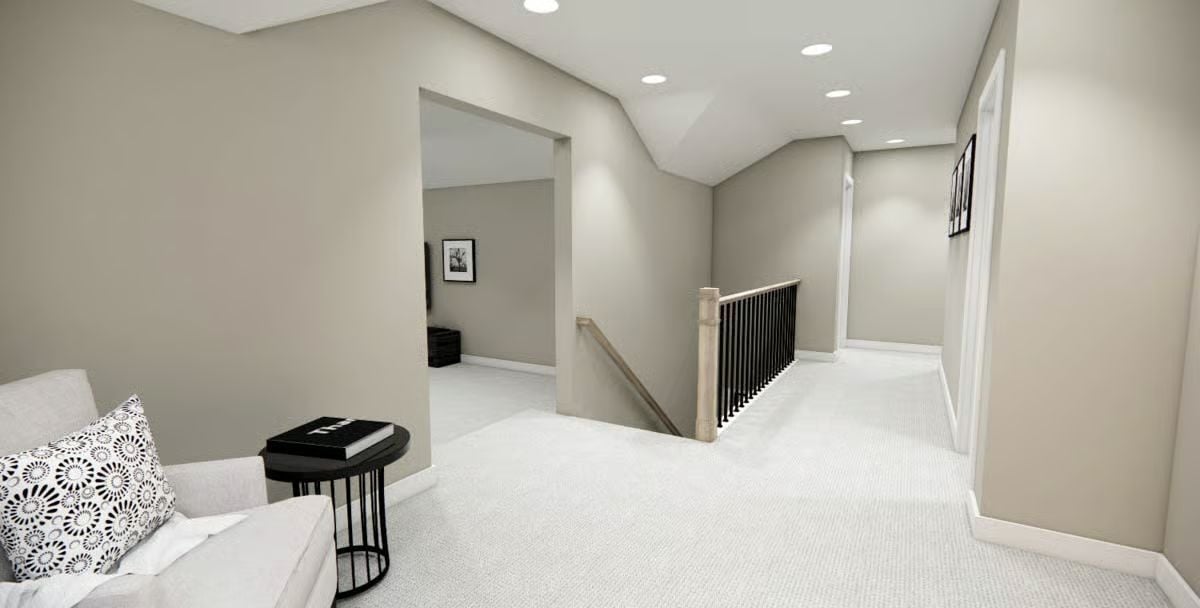
Would you like to save this?
Bonus Room
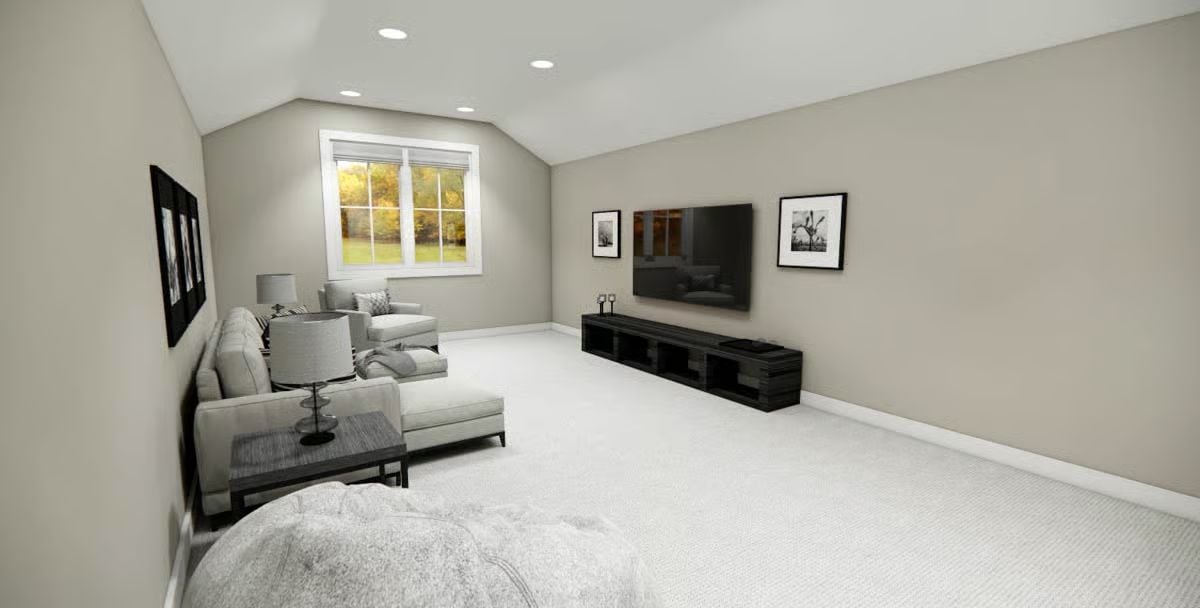
Bonus Room
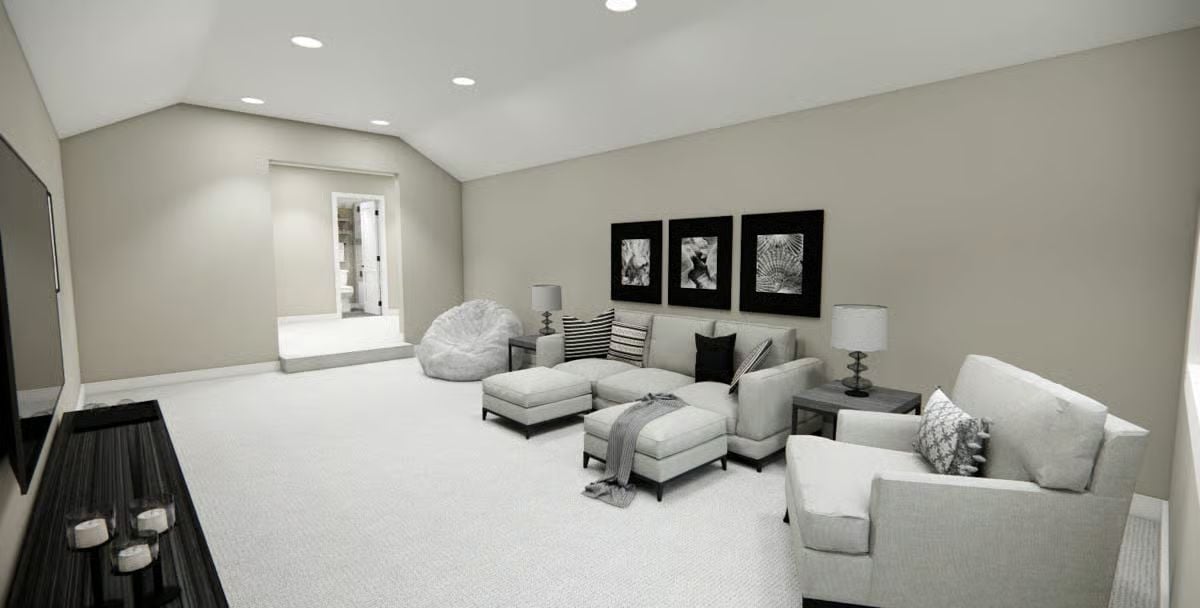
Bedroom
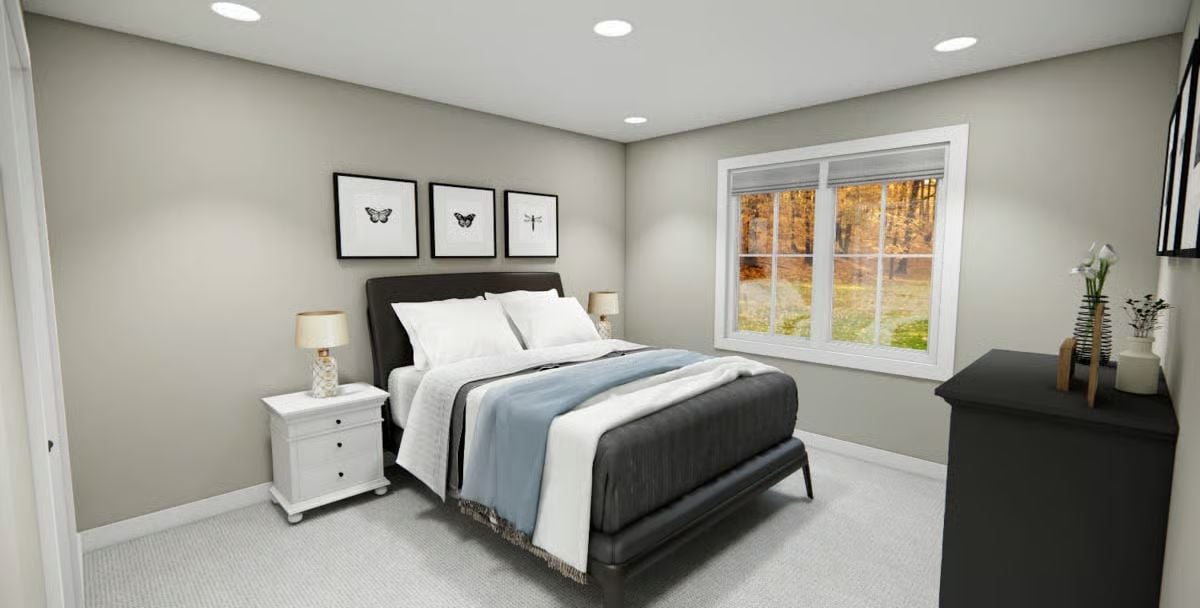
Bedroom
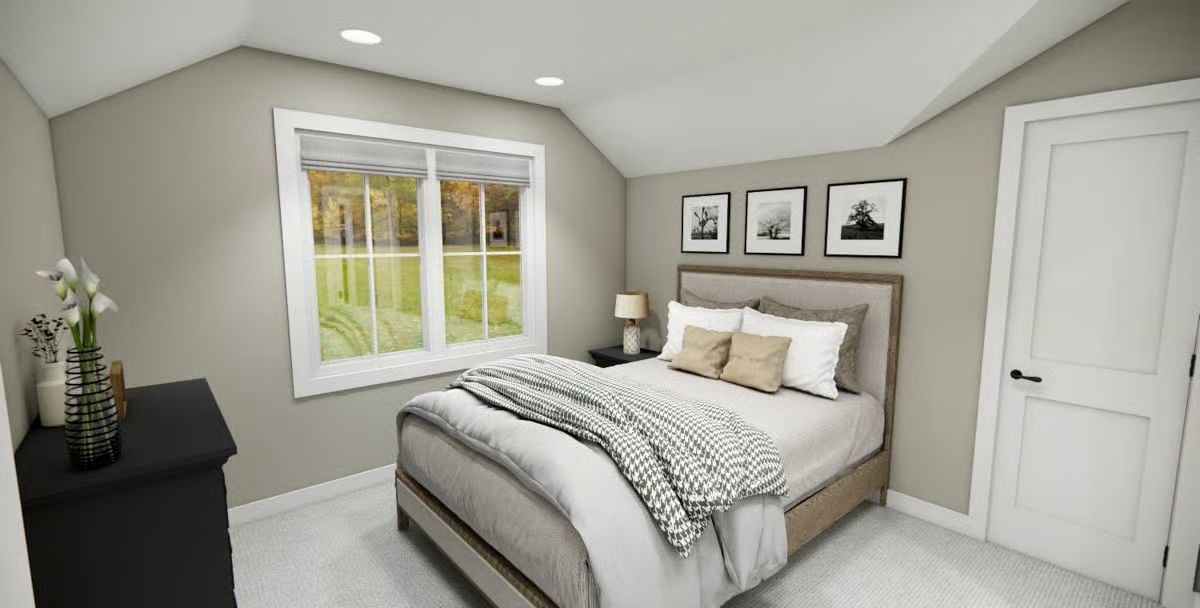
Bathroom
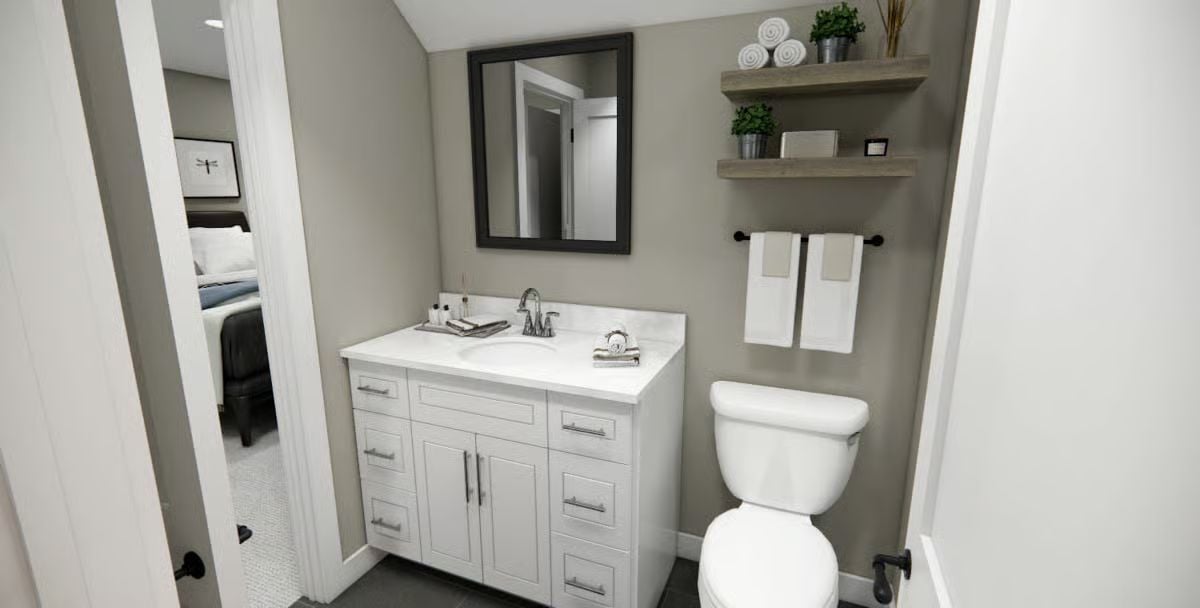
Details
This modern farmhouse design perfectly blends cottage warmth with contemporary flair. The exterior features crisp white siding accented by board-and-batten detailing, gabled peaks, and soft blue shutters that add a touch of color and personality. A wide front porch framed by classic columns invites relaxation, while the metal roof and carriage-style garage doors complete the home’s welcoming and timeless look.
Inside, the main level focuses on open and functional living. The foyer leads directly into a spacious great room anchored by a cozy fireplace and seamlessly connected to the kitchen and dining area. The kitchen includes a large island, plenty of storage, and an open view of the rear porch, which extends the living space outdoors.
A private primary suite occupies one side of the home, featuring a walk-in closet and a well-appointed bath. A guest room with nearby access to a full bath offers comfort and flexibility for visitors.
Upstairs, three additional bedrooms share two full baths, each with ample closet space for convenience. A central loft provides a secondary living area, ideal for relaxing or studying, while a bonus room over the garage offers additional space that can be customized as a media room, home gym, or office.
Pin It!
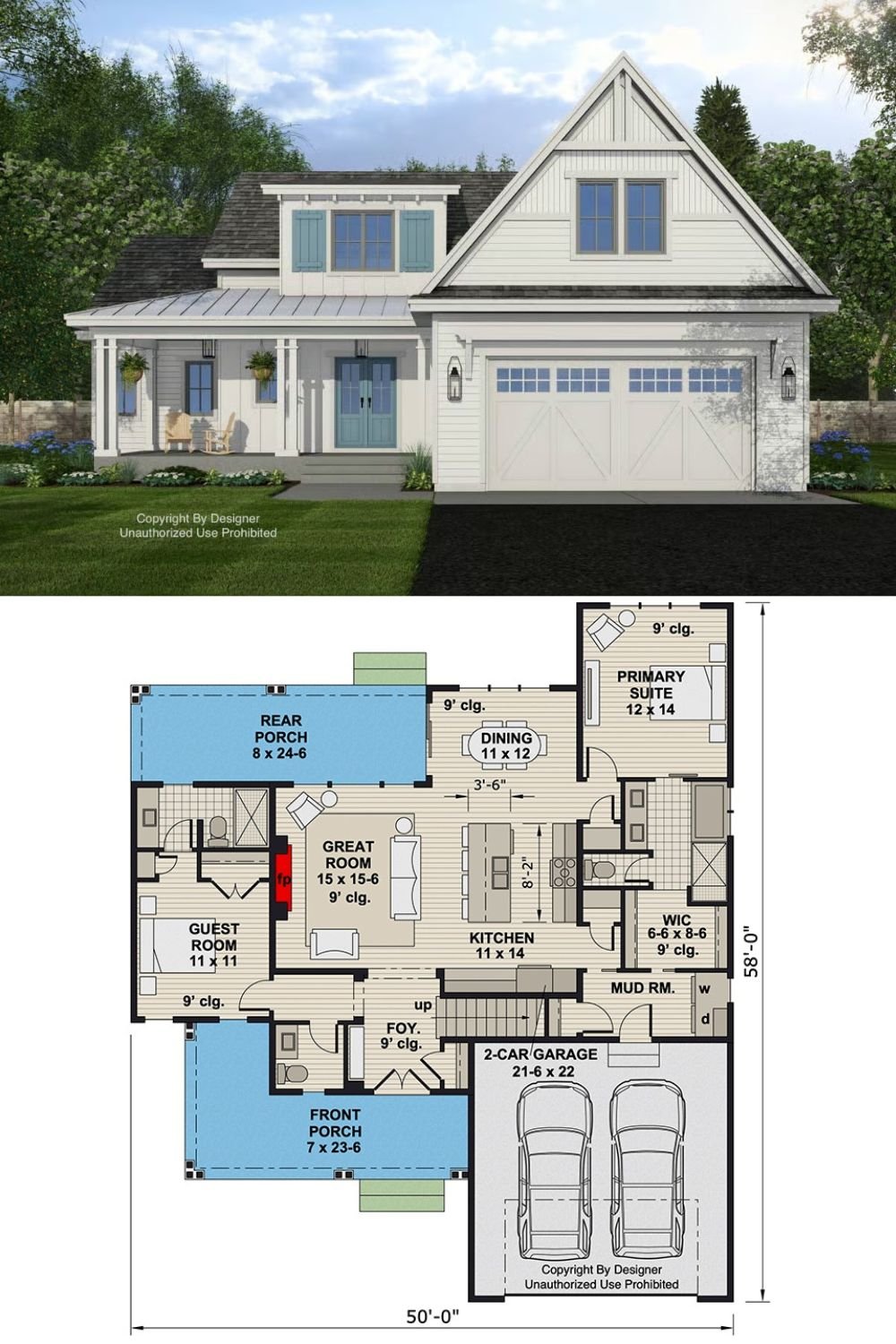
Architectural Designs Plan 140019RK




