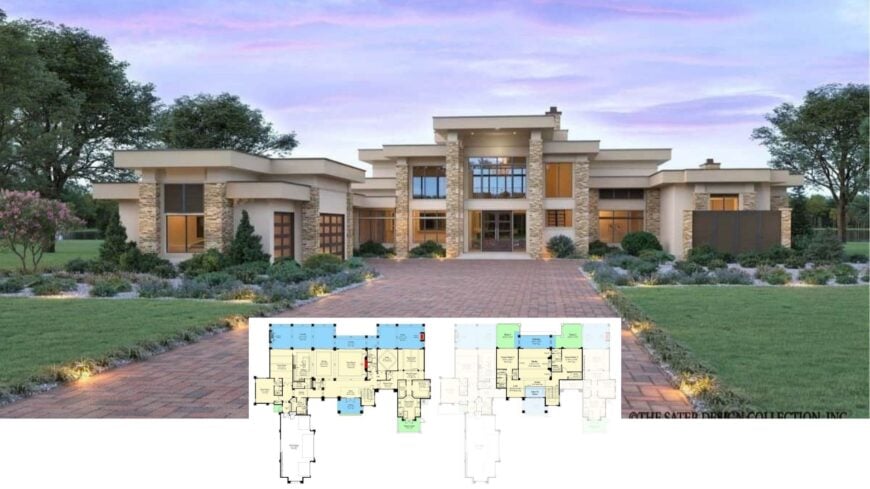
Would you like to save this?
Step inside this expansive contemporary estate, offering a generous 6,033 square footage with four bedrooms and five bathrooms designed for luxury living. The home showcases clean lines and a striking stone facade, creating a majestic presence in the landscape.
Its wide, brick-paved driveway leads to an entrance framed by lush greenery, setting the perfect stage for the home’s captivating architectural style.
Explore the Striking Symmetry and Stone Facade of This Classic Estate
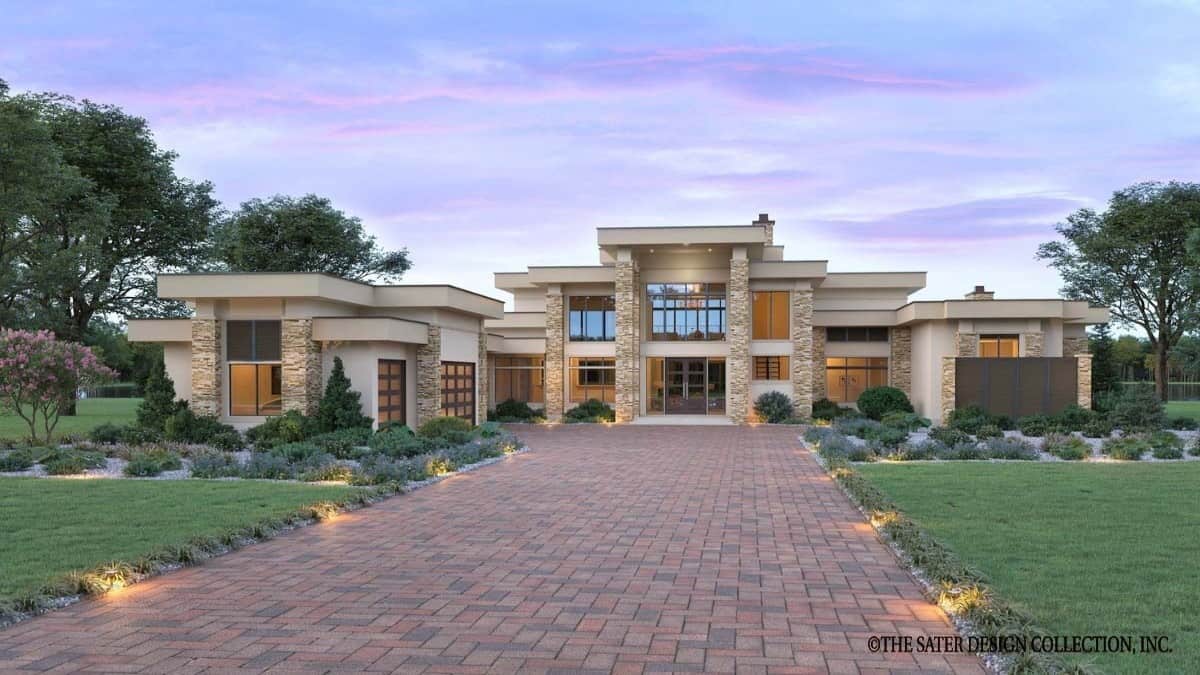
This home embodies a contemporary architectural style characterized by its symmetrical design and modern elements such as sleek stone columns and expansive windows.
These features create a seamless indoor-outdoor experience, allowing natural light to flood the interior while maintaining a strong connection to its stunning surroundings.
Uncover the Thoughtful Layout of This Expansive Main Floor Plan
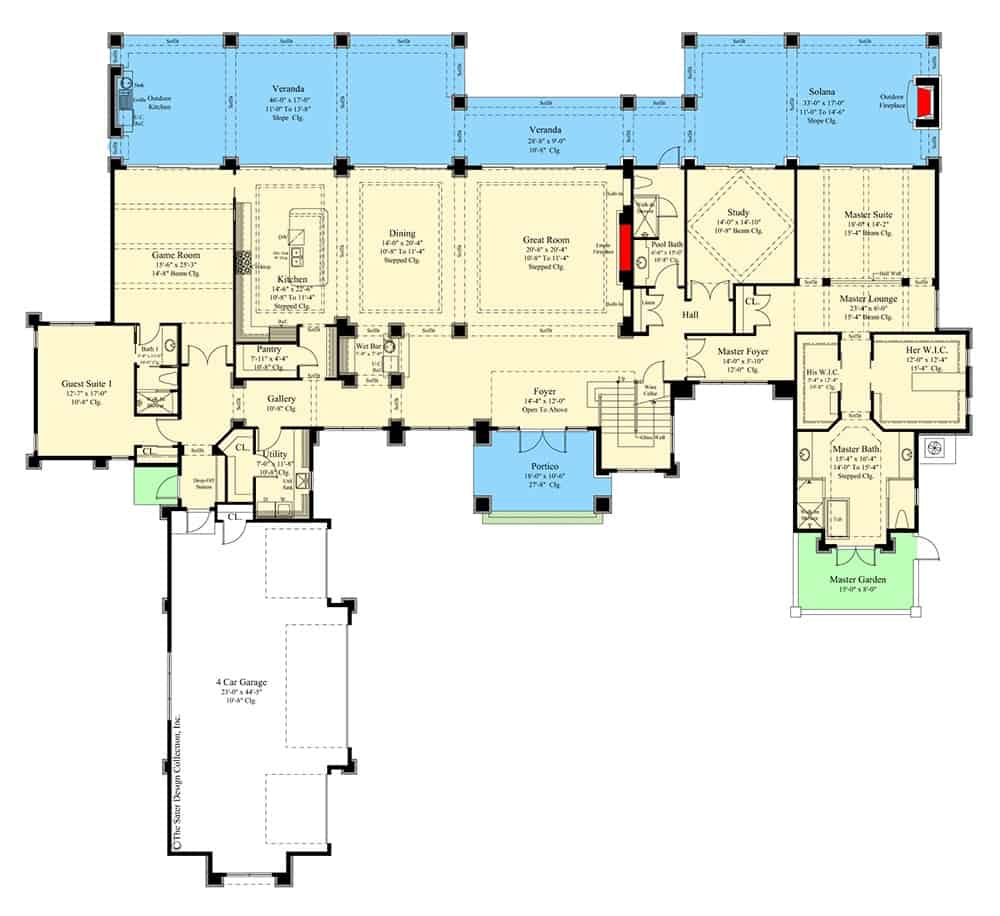
🔥 Create Your Own Magical Home and Room Makeover
Upload a photo and generate before & after designs instantly.
ZERO designs skills needed. 61,700 happy users!
👉 Try the AI design tool here
This floor plan reveals a sprawling layout with distinct living, dining, and recreation zones. The central area is dominated by a great room that opens to dual verandas, providing seamless indoor-outdoor living. The master suite, complete with a lounge and direct access to a serene master garden, is strategically placed for privacy.
Explore the Upper Level With Dual Decks and Spacious Media Room
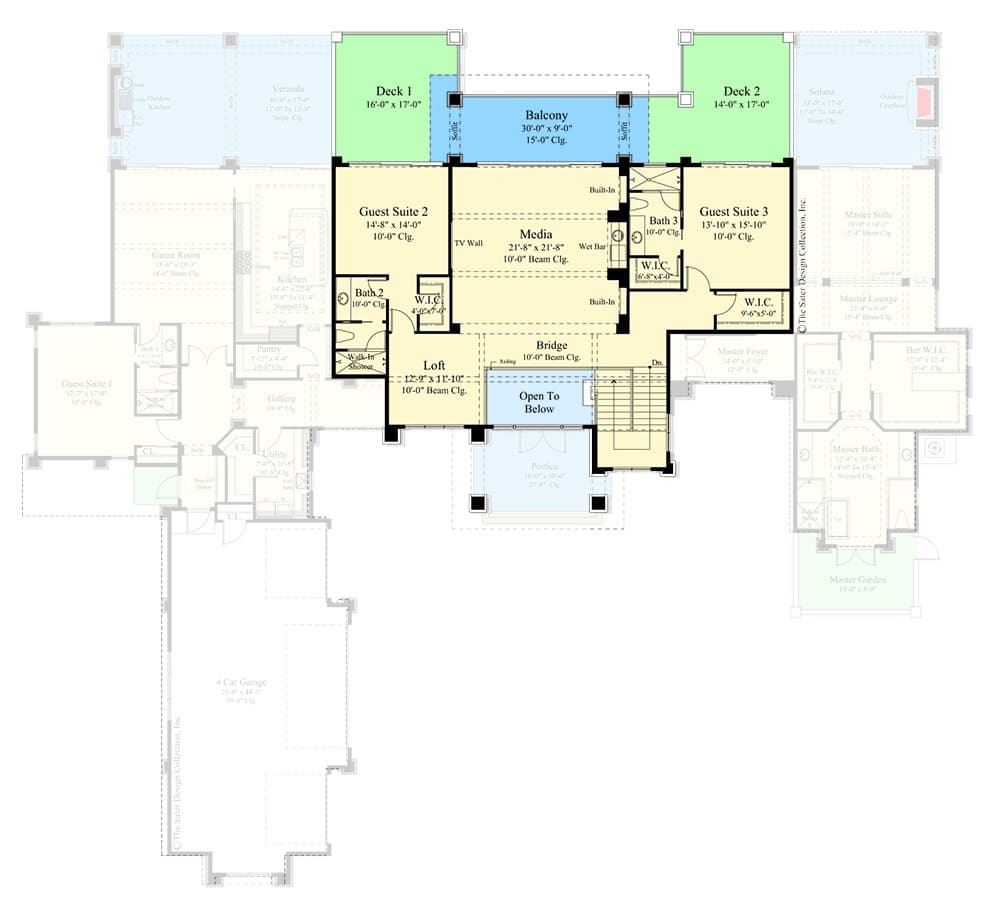
This floor plan introduces an upper level for relaxation and entertainment, featuring guest suites with walk-in closets and private baths. Central to the layout is a large media room, perfect for movie nights, flanked by two expansive decks for outdoor enjoyment.
The loft area offers a unique ‘bridge’ feature connecting different regions, adding architectural intrigue to the open design.
Source: Architectural Designs – Plan 340126STR
Discover the Warm Contrast in This Living Room with Rustic Ceiling Beams

This inviting living room features a striking combination of rustic wooden ceiling beams and sleek modern elements. The stone fireplace anchors the space, flanked by built-in shelving that adds function and style.
Expansive glass doors connect the interior with the outdoor patio, while natural light floods the room, enhancing its airy feel.
Grand Dining Room with Statement Lighting And Wooden Accents
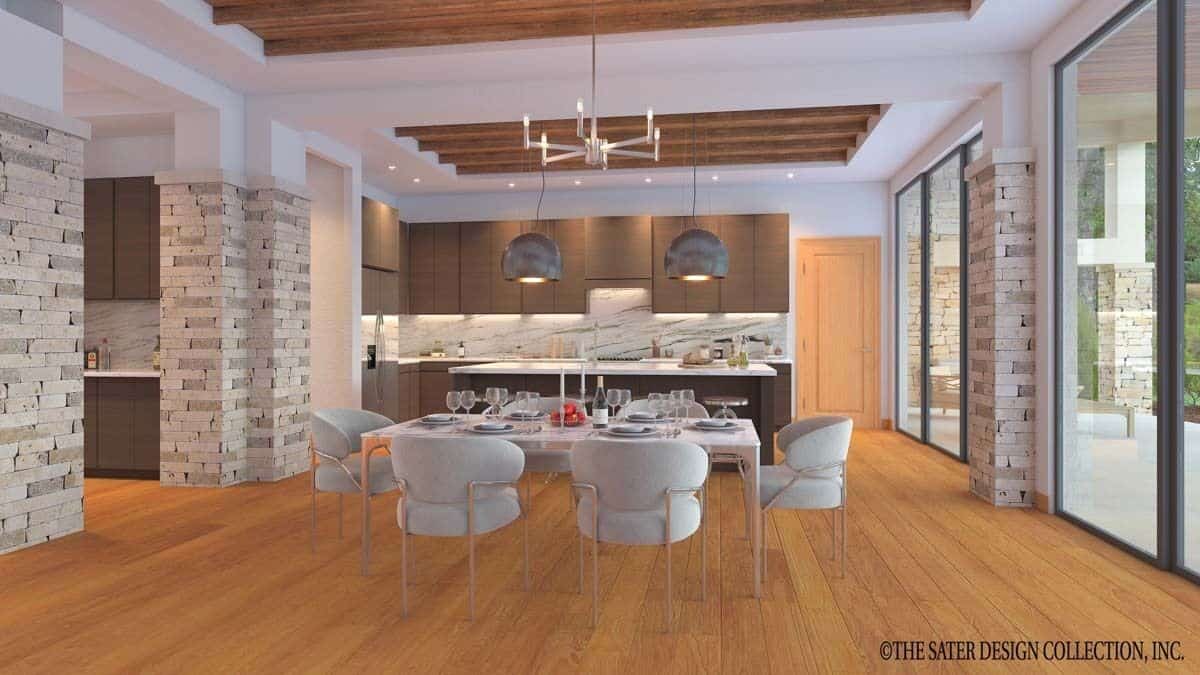
This dining room features a stunning blend of natural textures and modern design elements, highlighted by bold pendant lights over the table. The wood-paneled ceiling and stacked stone columns add warmth and depth, complementing the adjoining kitchen’s sleek cabinetry and marble backsplash.
Expansive glass doors frame the space, inviting ample natural light and providing views of the serene outdoor setting.
Comfy Bedroom Retreat Opening to a Relaxing Outdoor Oasis
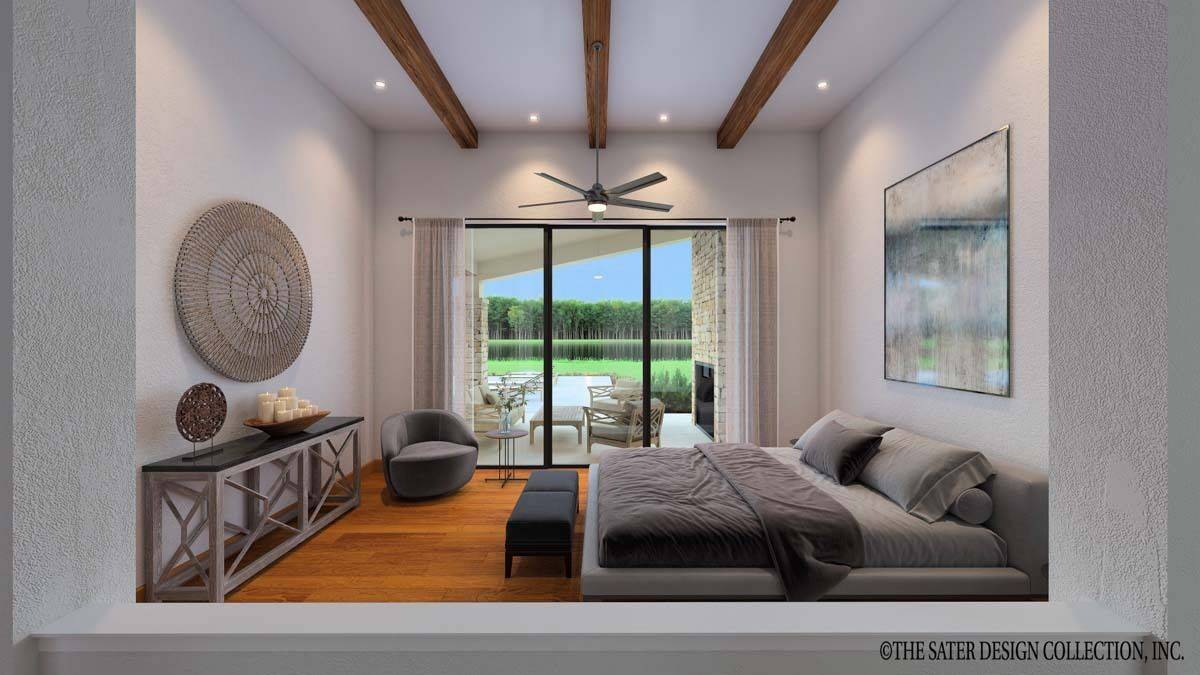
Would you like to save this?
This bedroom exudes serenity with its soft hues and wooden ceiling beams, which add warmth and character. Expansive glass doors seamlessly transition to an outdoor patio, extending the living area and inviting gentle breezes.
Thoughtful decor elements, like the textured wall art and minimalist furnishings, enhance the room’s peaceful ambiance.
Look at That Geometric Headboard in This Peaceful Bedroom Suite
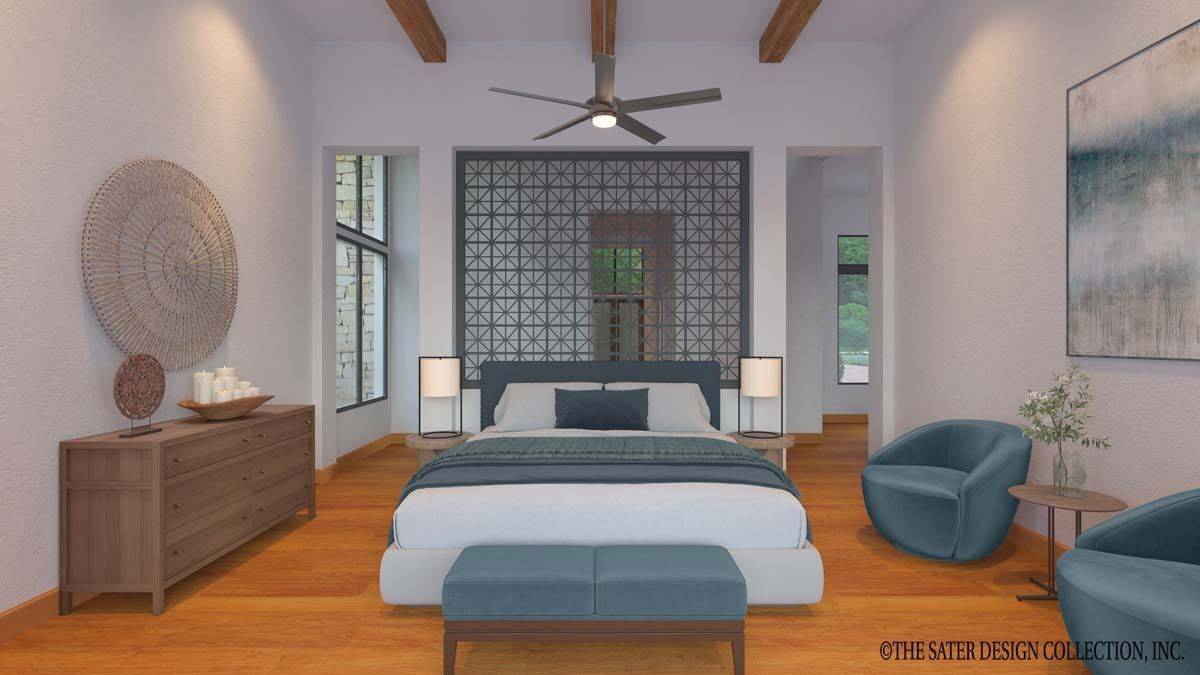
This bedroom features a distinctive geometric headboard, adding a modern touch to the calming space. Wooden ceiling beams and warm-toned flooring balance the contemporary elements, creating a cozy atmosphere. Large windows allow ample natural light to highlight minimalist furnishings and soft textures.
Admire the Open Loft Space with Panoramic Garden Views

This loft area boasts expansive windows that frame stunning views of the lush garden, creating a seamless indoor-outdoor connection. The open railing enhances the airy feel, while the soft lighting and wooden floors warm the modern design.
Cozy seating nooks provide intimate spots for relaxation, complementing the minimalist decor.
Look at This Living Room’s Clever Use of Space for Relaxation and Fitness

This spacious living room beautifully balances relaxation and functionality with its open-concept design. Rich wooden ceiling beams add warmth, while expansive windows offer serene views of nature, pulling in abundant natural light.
Thoughtful integration of a workout area ensures that fitness can be enjoyed without leaving the comfort of home.
Admire the Stone Columns That Define This Open-Plan Living Area

This spacious living area is characterized by its robust stone columns and warm wooden flooring, creating a harmonious blend of rustic and contemporary design. The open-plan layout effortlessly integrates the kitchen, dining, and lounging spaces, all bathed in natural light from expansive glass doors.
Wooden ceiling panels add depth and texture, connecting the indoor areas with the lush outdoor views.
Explore This Modern Estate’s Clean Lines and Integrated Outdoor Space
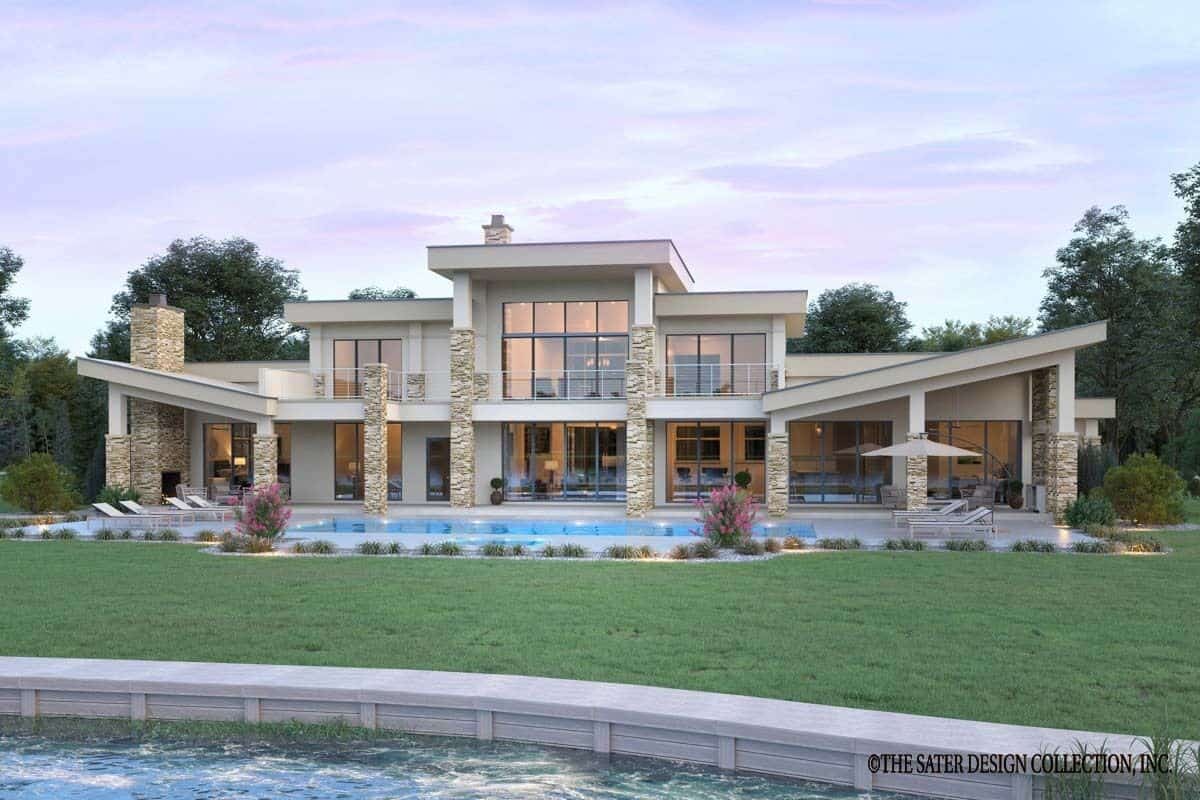
This striking modern estate showcases a stunning blend of stone columns and sleek, angular roofs, creating a bold architectural statement. Floor-to-ceiling windows dominate the facade, effortlessly merging the interior with the expansive poolside patio.
The seamless design enhances the sense of openness and connection to the lush surroundings.
Source: Architectural Designs – Plan 340126STR






