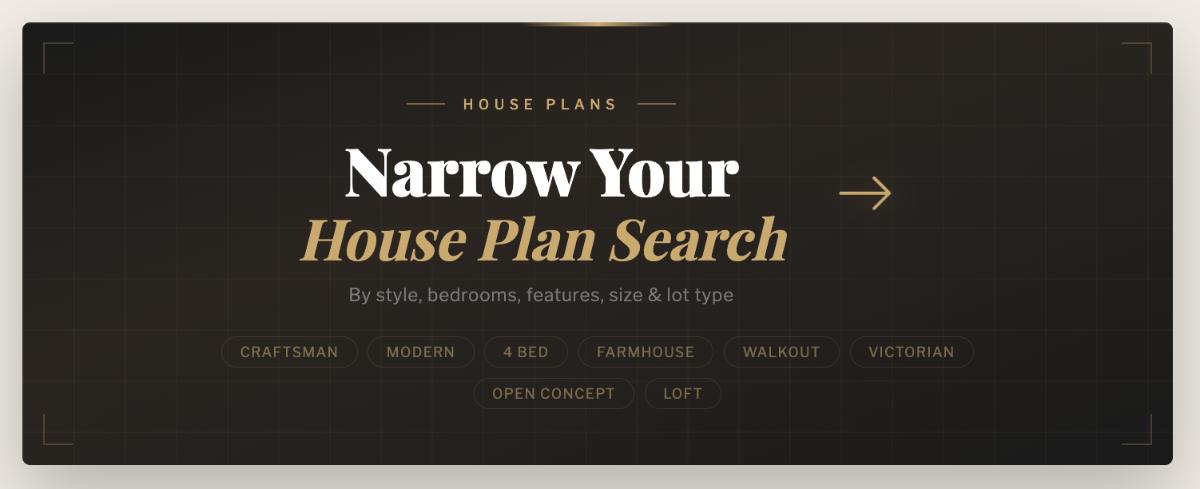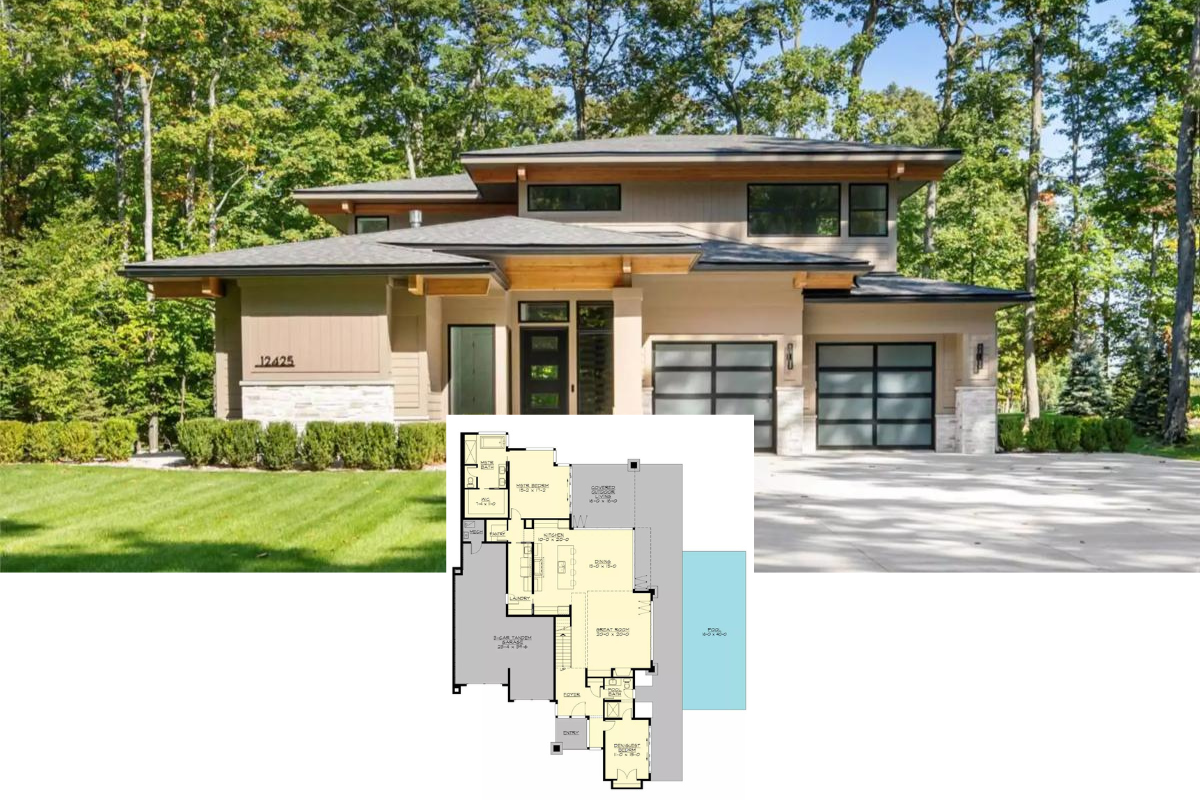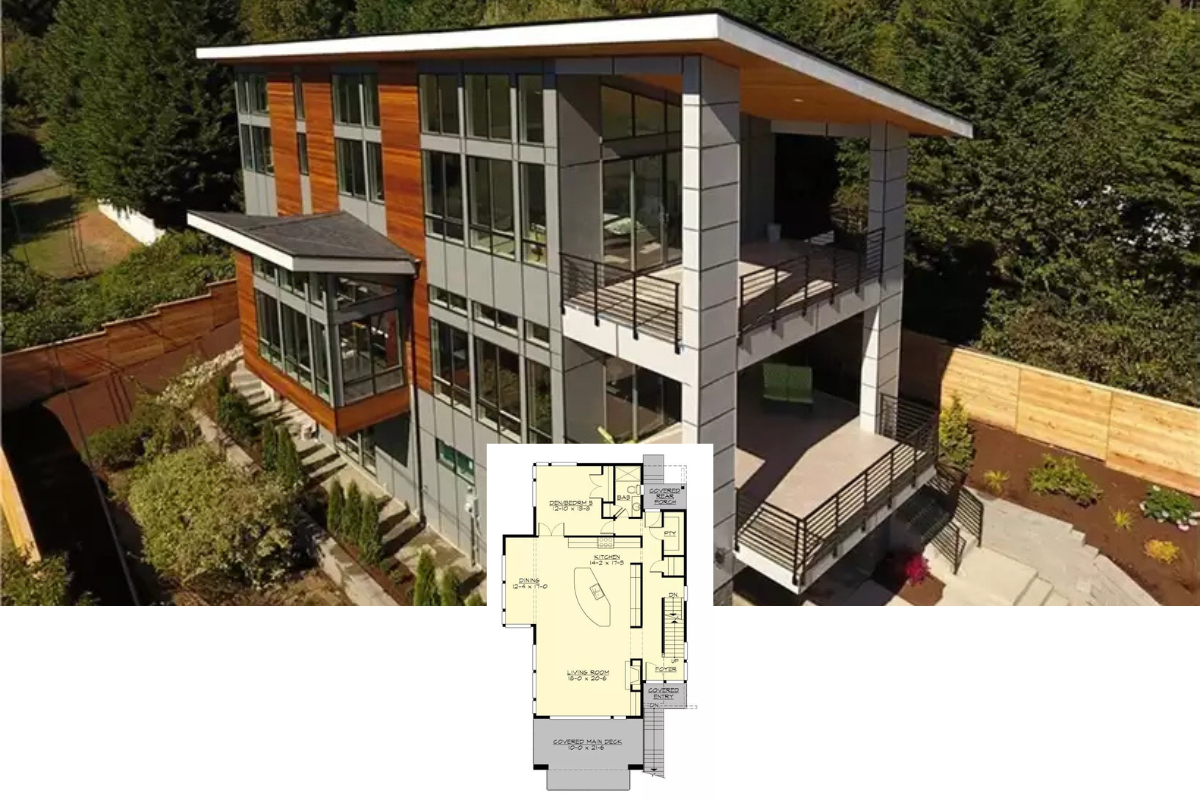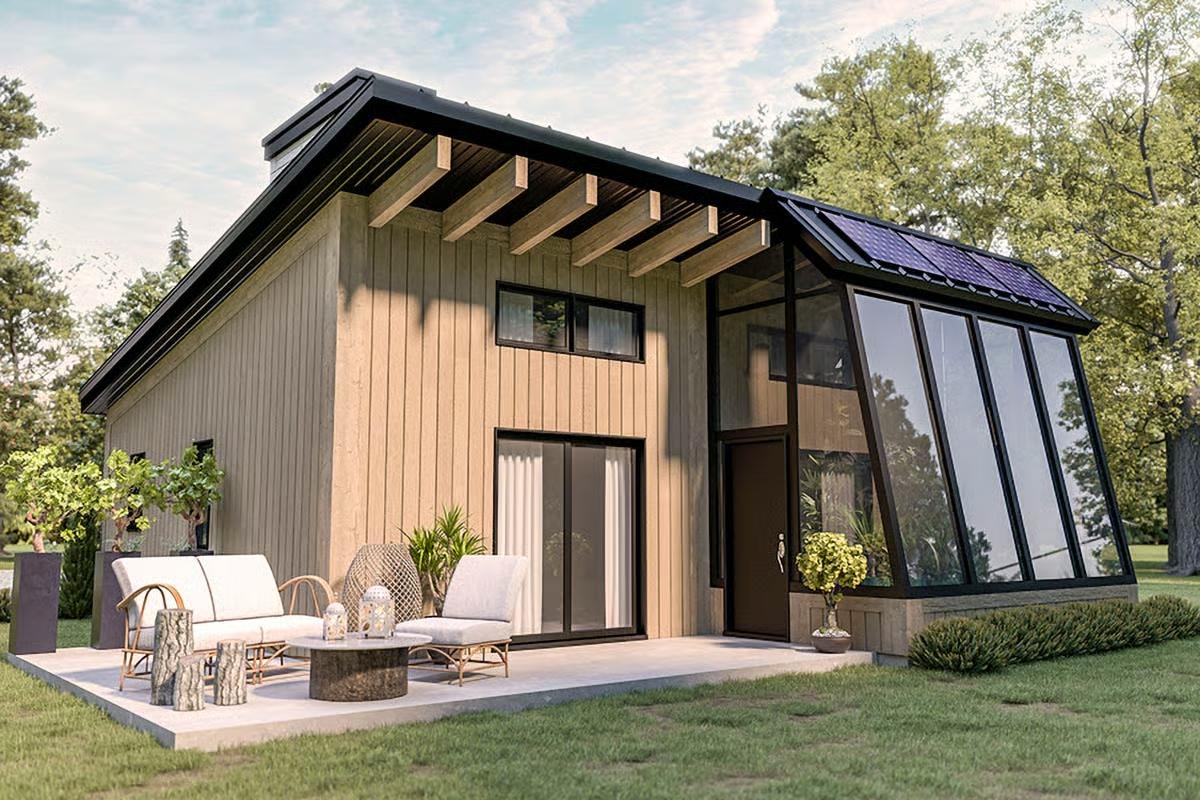
Would you like to save this?
Specifications
- Sq. Ft.: 784
- Bedrooms: 1
- Bathrooms: 1
- Stories: 1
The Floor Plan
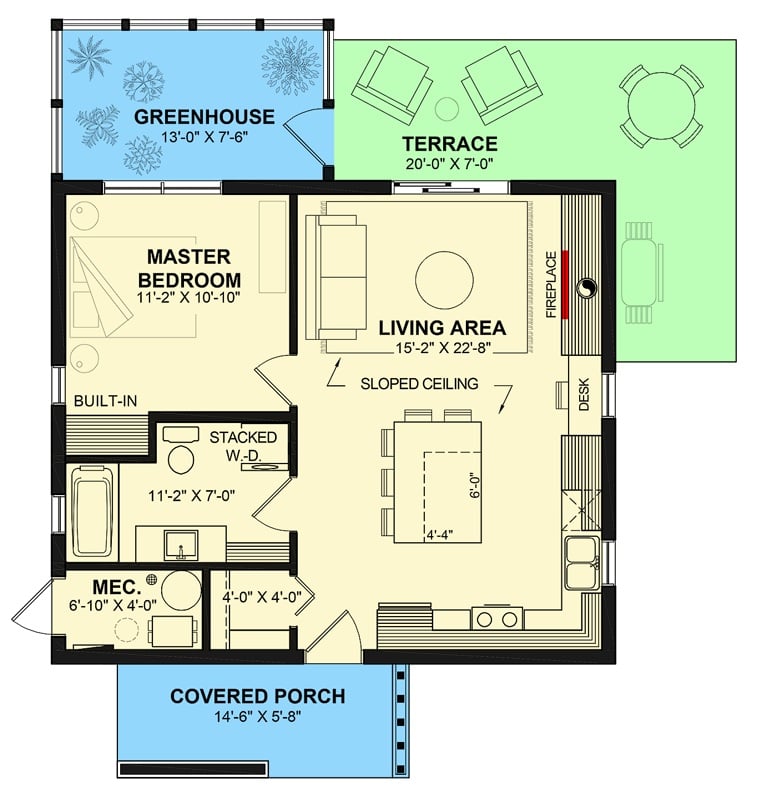
Front View
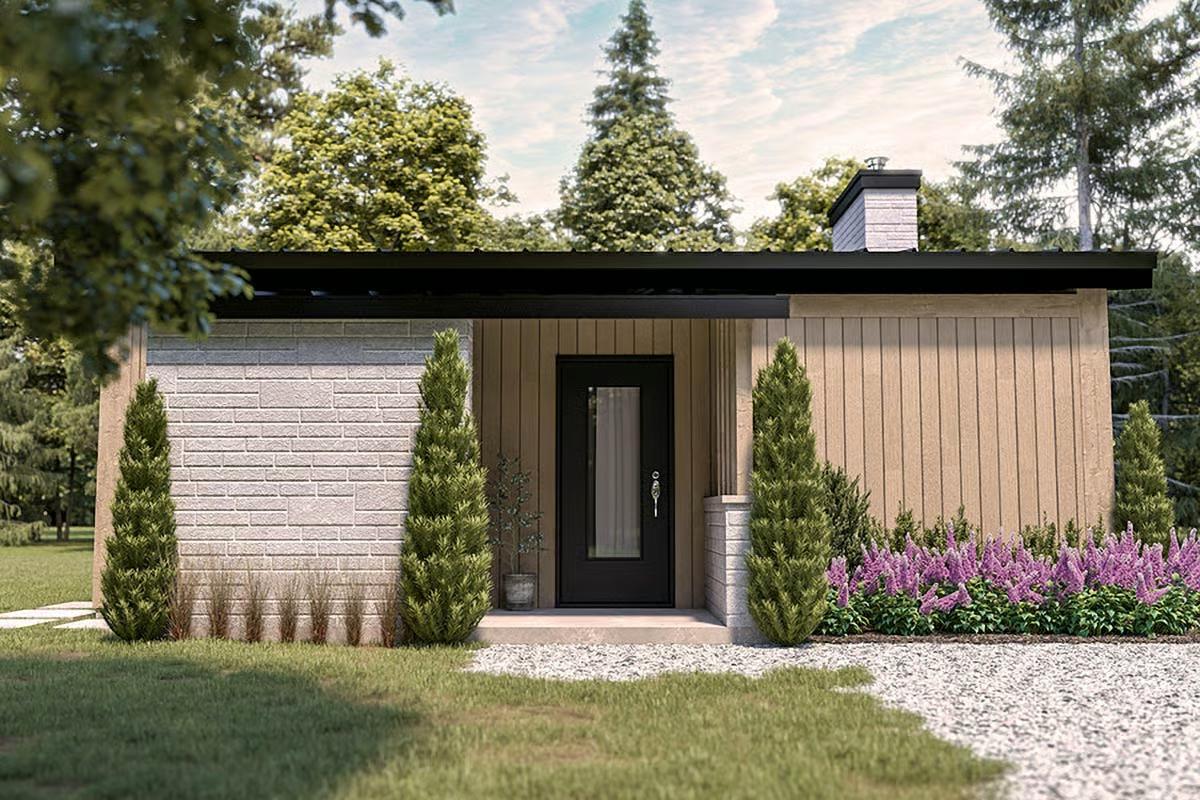
Side View
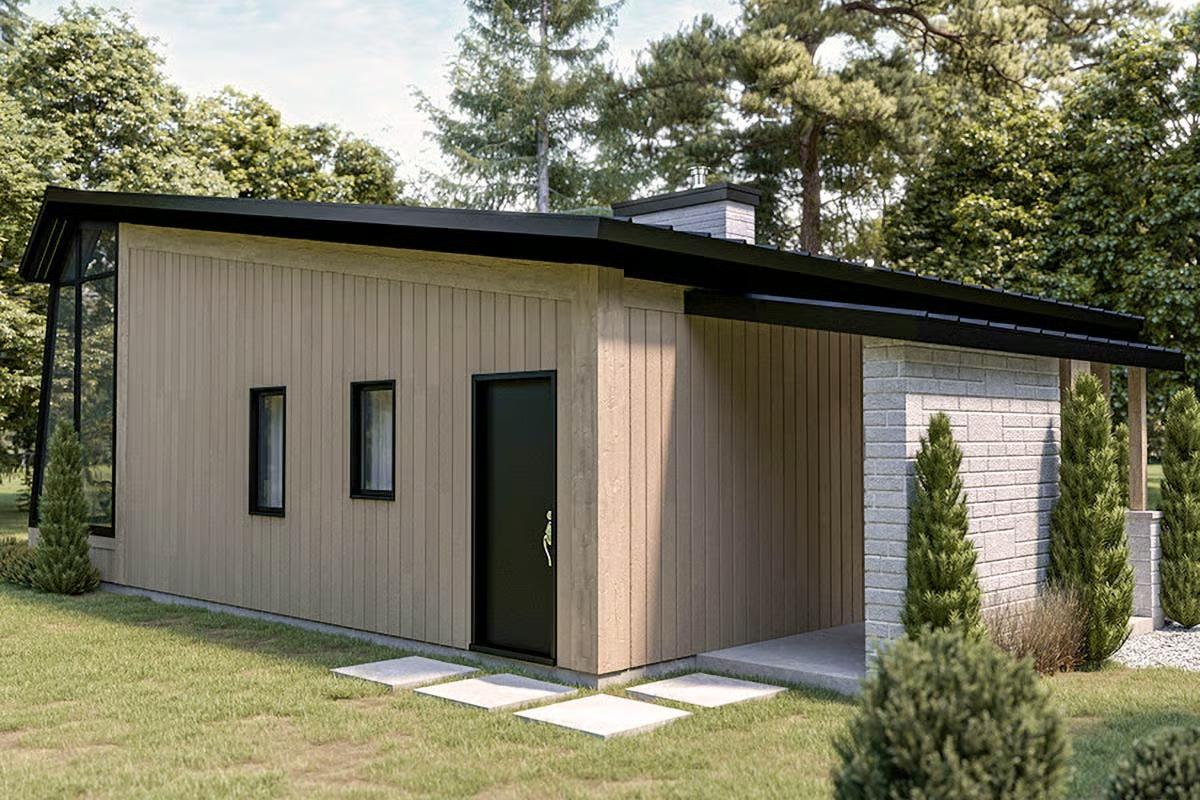
Rear View
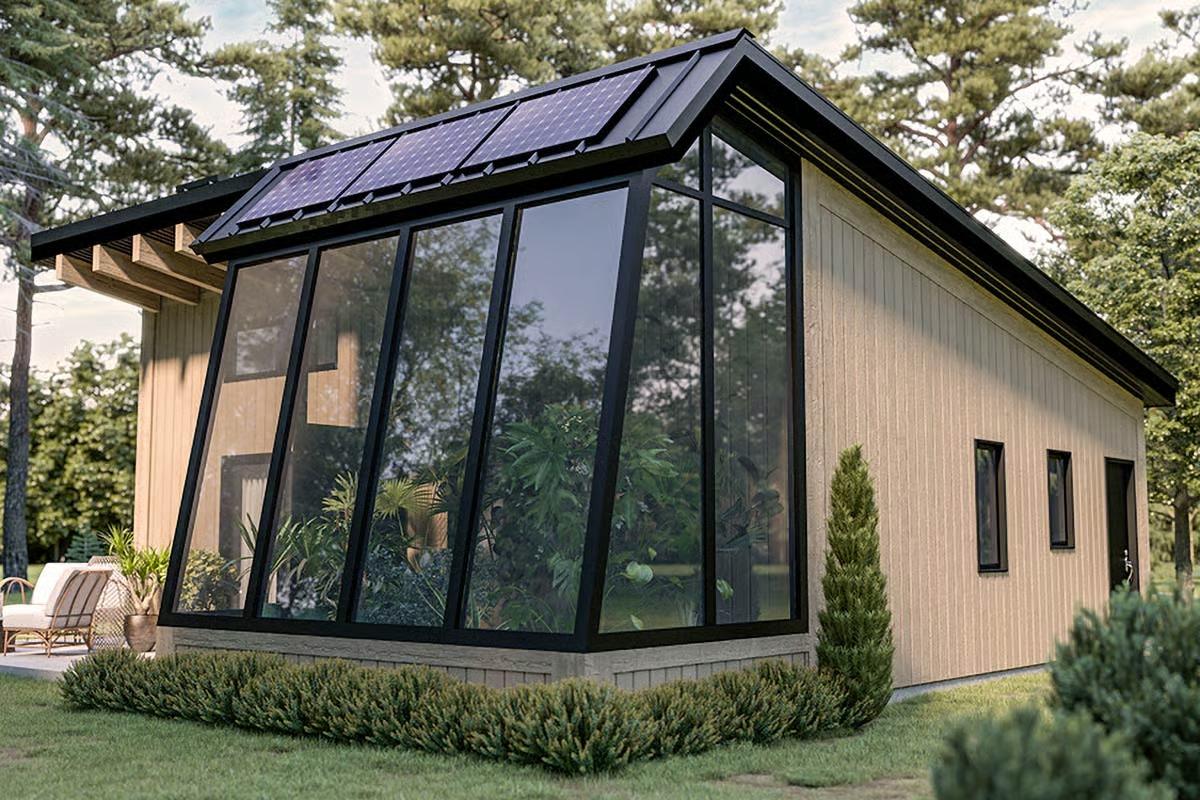
Living Room
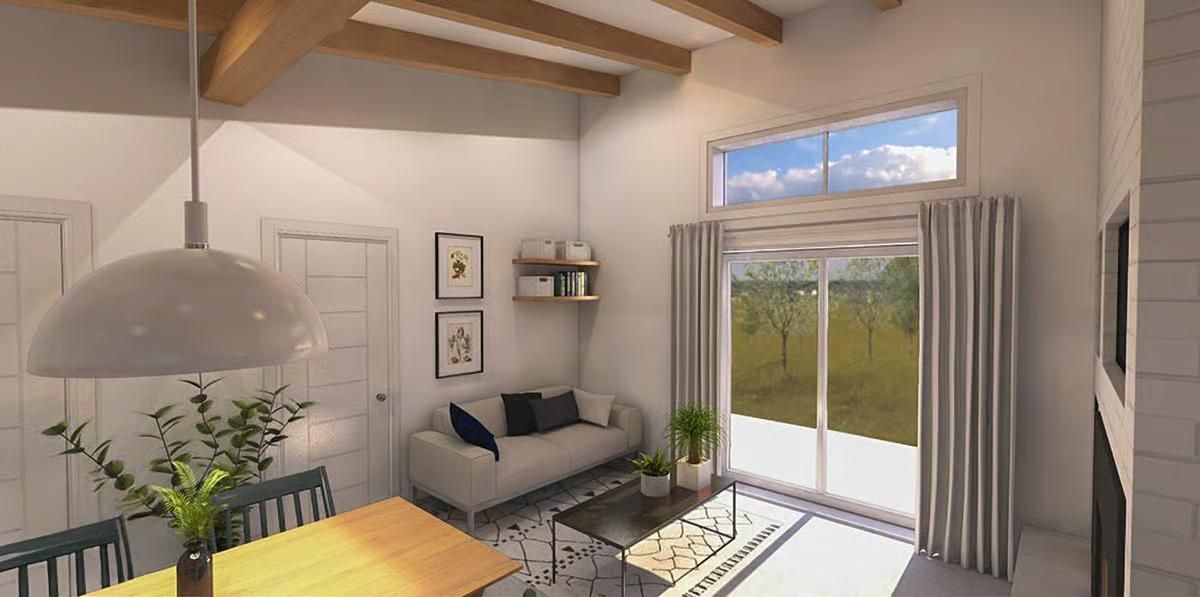
Eat-in Kitchen
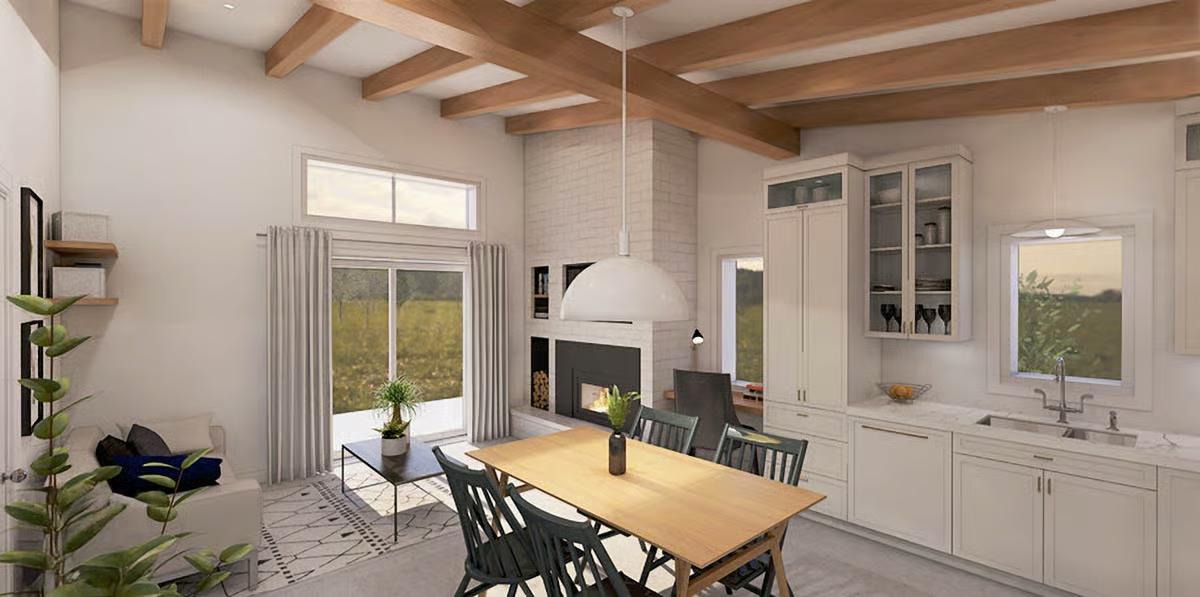
Open-Concept Living
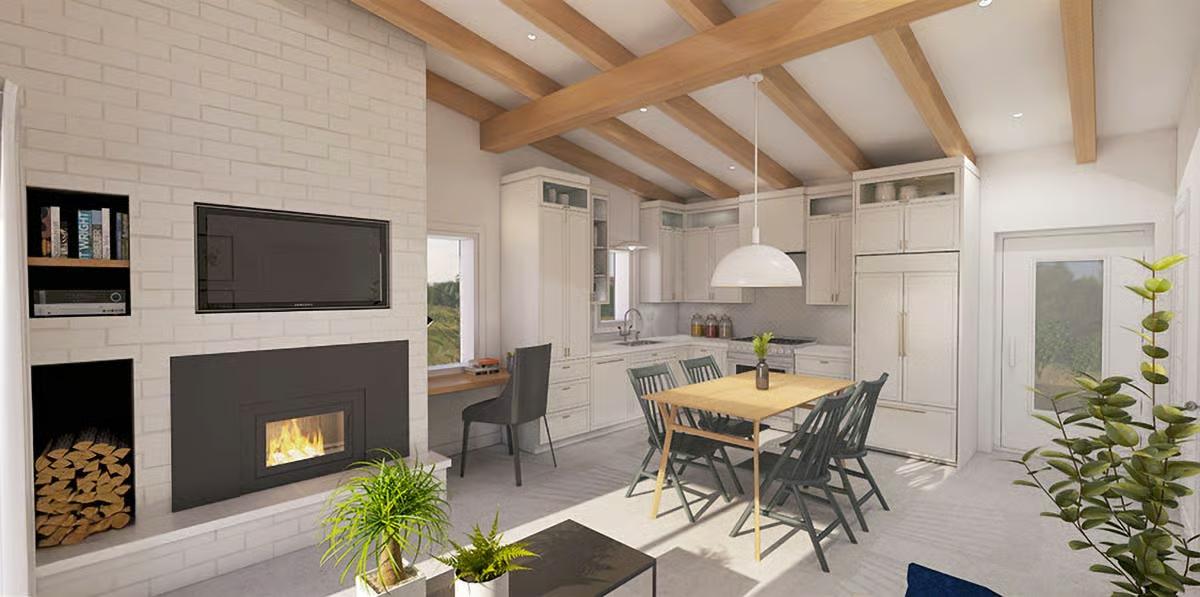
Details
This modern accessory dwelling unit presents a sleek, contemporary profile with clean vertical siding, a dark metal roofline, and bold architectural lines. Large windows and expansive glass panels create an airy, light-filled aesthetic, while the angled greenhouse addition adds a striking visual element and emphasizes the home’s connection to the outdoors. A spacious patio extends from the main living area, offering an inviting spot for outdoor relaxation and seamless indoor-outdoor flow.
Inside, the layout centers around an open living area designed for comfort and efficient use of space. The sloped ceiling enhances the sense of volume, and generous windows bring in abundant natural light. A cozy fireplace anchors the seating zone, while the kitchen is arranged for easy movement and includes a built-in desk nearby for added functionality.
The adjacent primary bedroom provides a calm retreat with direct access to the main living area. A full bathroom, stacked laundry nook, and a dedicated mechanical room maximize convenience without wasting space.
The greenhouse offers a bright, enclosed environment ideal for growing plants or enjoying a tranquil sunlit corner. A covered entry porch completes the plan, giving the home a welcoming, sheltered arrival point.
Pin It!
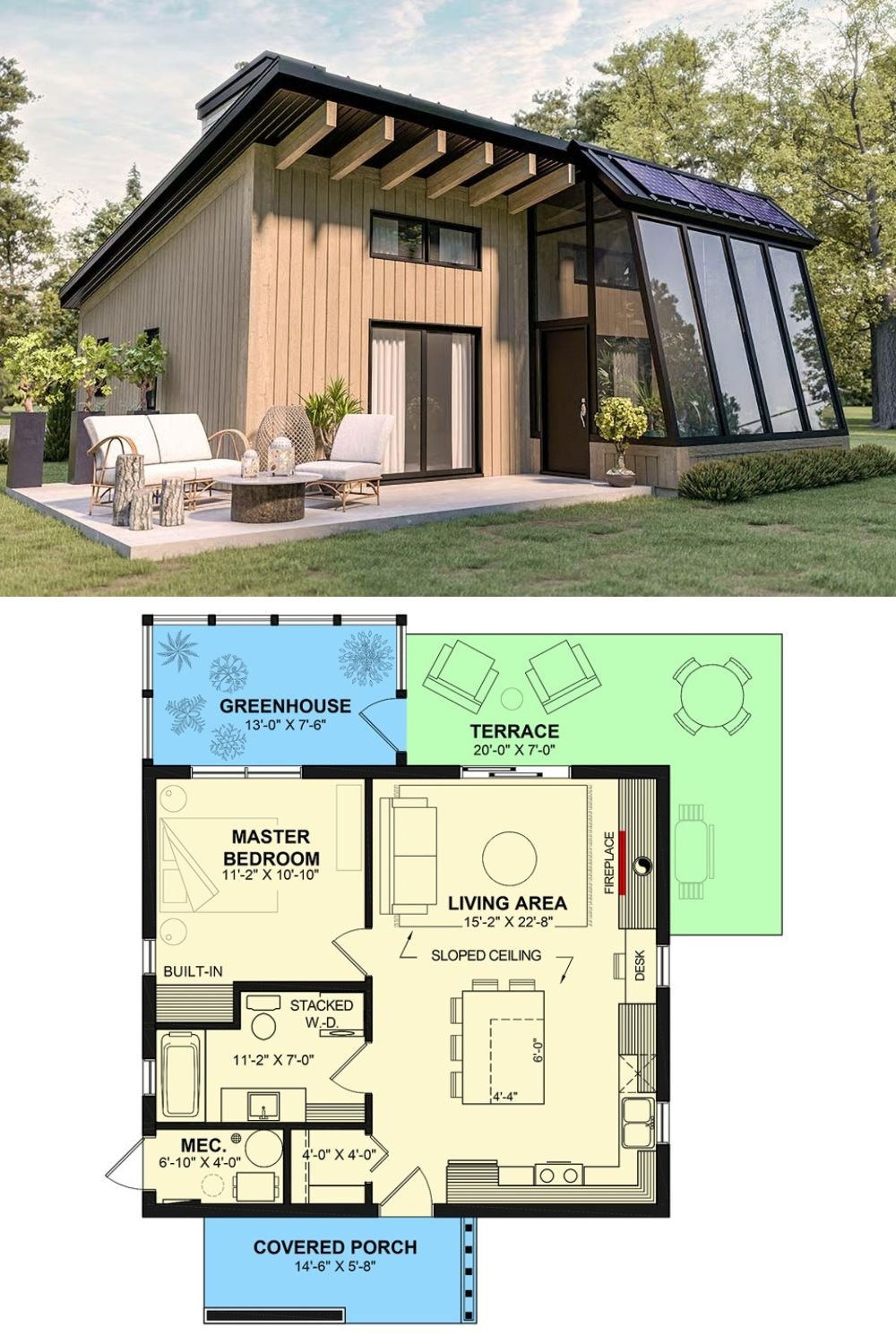
Architectural Designs Plan 22727DR
Haven't Seen Yet
Curated from our most popular plans. Click any to explore.



