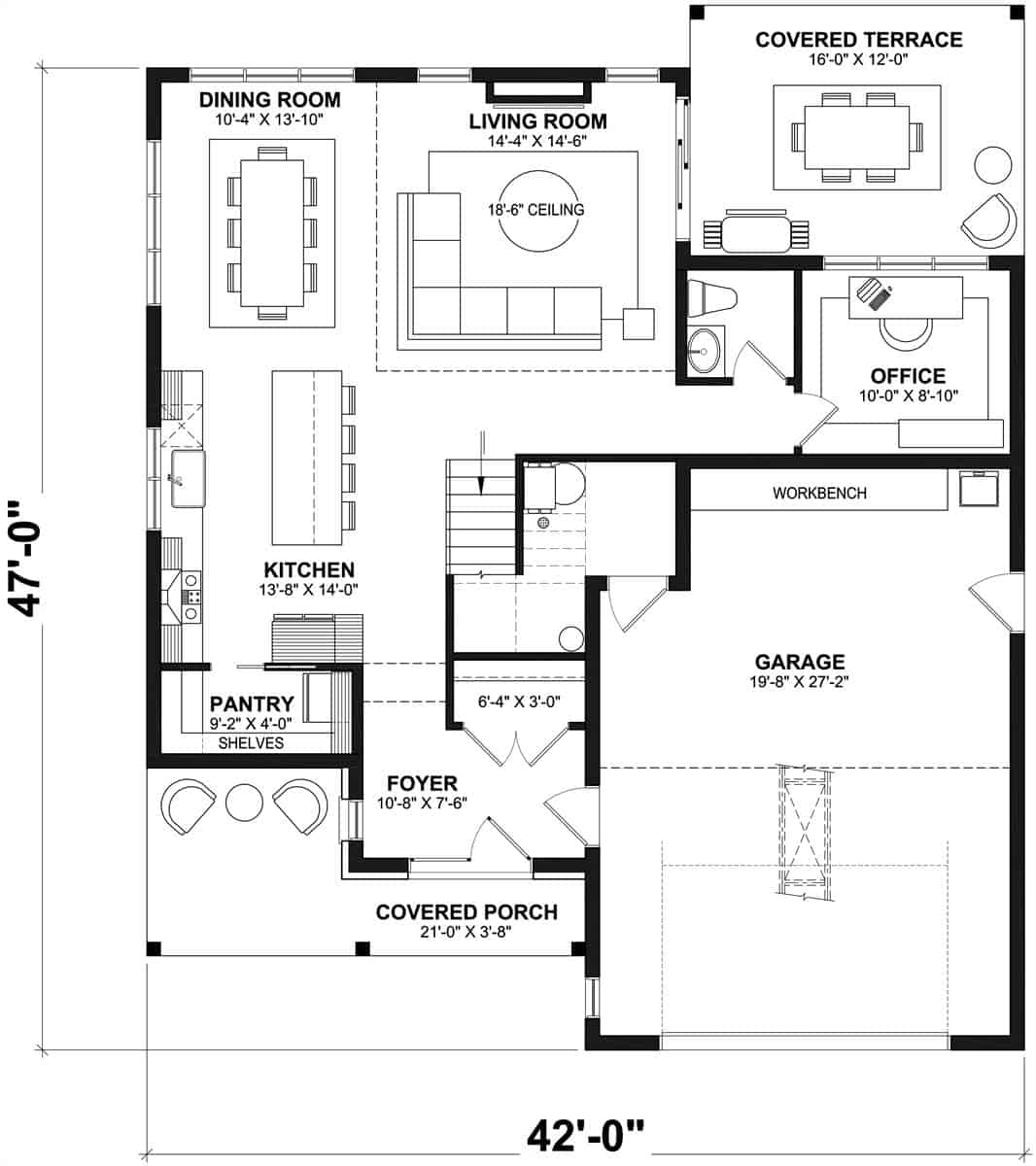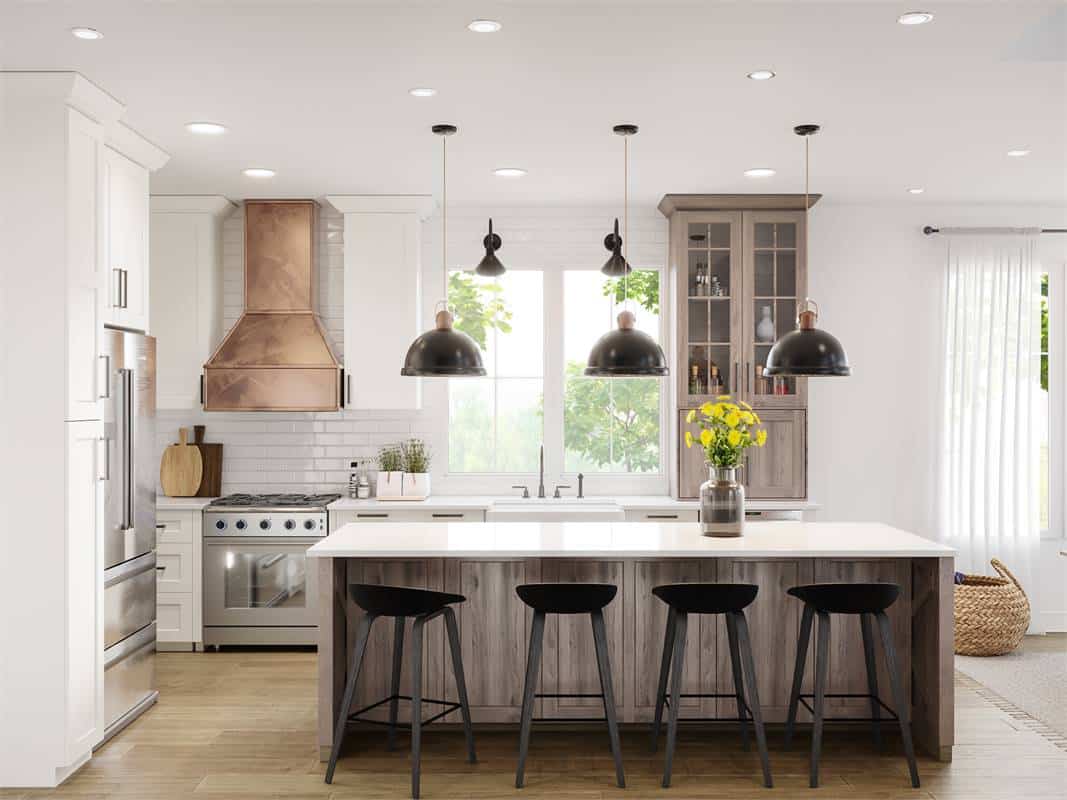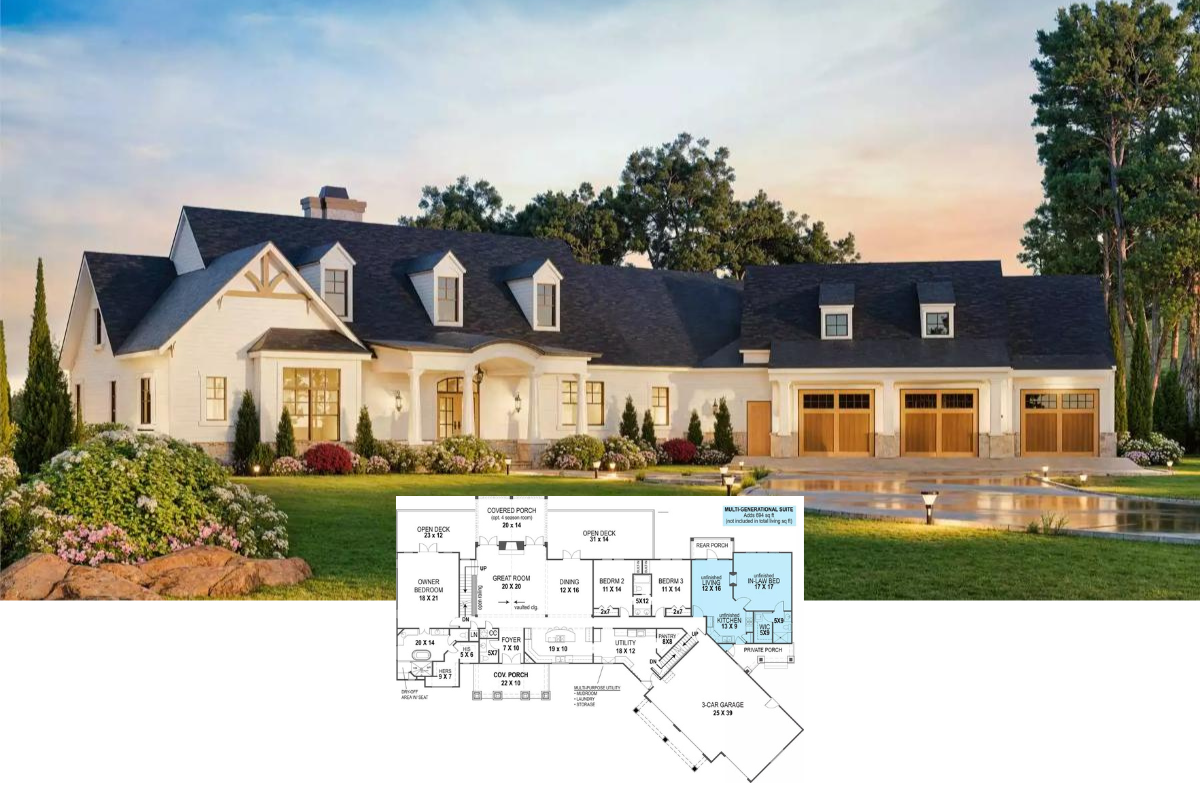Experience the perfect blend of tradition and modernity in this Craftsman home, featuring 2,178 square feet of exquisite design. With three bedrooms and two and a half bathrooms, every corner of this home is designed for comfort and style. The façade is adorned with striking timber accents and a stone finish, inviting you onto its welcoming porch, which is ideal for enjoying peaceful evenings.
Look at the Craftsman Charm with a Timber Accented Gable and Stone Facade

Would you like to save this?
It’s a Craftsman home—a style known for its attention to detail and use of natural materials. This design emphasizes a harmonious blend of form and function, with visual interest added through clean lines, balanced gables, and an impressive open-concept living space. Step inside to discover how every element, from the kitchen island to the comfy den, is thoughtfully crafted for a purposeful living experience.
Explore the Open-Concept Living Area with a Handy Pantry

This floor plan highlights a seamless flow between the kitchen, dining, and living areas, accentuated by an impressive 18-foot ceiling. The kitchen features a large island and direct access to the dining room, perfect for gatherings. A covered terrace and practical office space add versatility, while the spacious two-car garage connects conveniently to the foyer.
Source: The House Designers – Plan 6519
Notice the Spacious Master Suite and Handy Den on the Upper Floor

🔥 Create Your Own Magical Home and Room Makeover
Upload a photo and generate before & after designs instantly.
ZERO designs skills needed. 61,700 happy users!
👉 Try the AI design tool here
This upper-floor layout features a generous master bedroom complete with a walk-in closet and an en-suite bathroom, providing a private retreat. Two additional bedrooms share a strategically placed bathroom, and the open space on the ground floor adds a sense of grandeur. A den offers flexible use, whether as a study or a quiet reading nook, while a large storage area ensures functionality.
Source: The House Designers – Plan 6519
Notice the Stone Accents and Balanced Gables on This Craftsman

This craftsman home stands out with its contrasting black metal roof and harmonious stone accents, lending an edge to its classic design. The gabled rooflines create a pleasing symmetry, while the light siding keeps the facade bright and inviting. A small porch framed by tidy landscaping offers a welcoming entry point that exudes charm and functionality.
Admire the Metal Roof and Vertical Siding on This Facade

This home combines clean lines with a dark metal roof that contrasts beautifully against the crisp white vertical siding. Large windows allow ample light to pour into the interior, highlighting the home’s contemporary aesthetic. The covered outdoor dining area provides a seamless transition from indoors to green surroundings.
Wow, Check Out the Minimalist Entryway with Natural Wood Flooring

This entryway embraces a minimalist aesthetic, characterized by clean white walls and a light wood floor that adds warmth. The black-framed artwork provides a subtle contrast, creating visual interest without overpowering the space. An inviting glimpse into the dining area enhances the flow, offering a seamless transition between the entry and living spaces.
Look at That Two-Story Fireplace in the Bright Living Area

Would you like to save this?
This living room draws attention with its impressive two-story fireplace clad in light gray brick, providing a stylish focal point. The space is filled with natural light from expansive windows, enhancing the open floor plan that seamlessly connects to the dining area. Warm wood flooring complements the neutral color palette, tying together the cool tones and furnishings for a cohesive look.
Discover the Rustic Appeal of a Light-Washed Island with a Chic Chandelier

This kitchen-dining area captures rustic appeal with a light-washed island serving as the centerpiece, complemented by white cabinetry. Black accents, like the chic chandelier and door, add a contemporary contrast to the neutral tones. The open staircase with metal railings integrates seamlessly, enhancing the space’s cohesive flow.
Focus on the Copper Range Hood in This Kitchen

This kitchen features a striking copper range hood that adds a touch of warmth and style against the crisp white cabinetry and subway tile backsplash. The spacious island, with its light wood finish and black bar stools, is perfectly accented by three industrial pendant lights. Large windows flood the space with natural light, highlighting the thoughtful blend of contemporary and rustic elements.
Check Out the Rustic Island and Industrial Lighting in This Kitchen

This kitchen blends rustic styles with a wood-accented island, creating a warm focal point. The industrial pendant lights provide a striking contrast to the white cabinetry and stainless steel appliances. Soft natural light floods through large windows, highlighting the thoughtful combination of materials and textures.
Explore the Simple Elegance of This Bright Dining Room

This dining area embraces minimalism with a light wooden table paired with classic black spindle chairs. Floor-to-ceiling windows flood the space with natural light, highlighting the greenery and gently flowing curtains. The built-in cabinetry offers practical storage while maintaining the room’s clean and airy aesthetic.
Look at the Wood Vanity and Frameless Shower in This Contemporary Bath

This bathroom exemplifies minimalism with its clean lines and natural wood elements. The frameless glass shower gives the room an open feel, beautifully complemented by the light wood vanity that adds warmth. Subtle tile choices and understated decor maintain an aesthetic throughout the space.
Notice the Freestanding Tub Against Subtle Tiled Walls

This bathroom exudes understated sophistication with its freestanding tub set against a backdrop of soft, beige tiles. The herringbone patterned floor adds texture, complementing the minimalist aesthetic. Sheer curtains allow natural light to diffuse gently, creating an inviting atmosphere for relaxation.
Source: The House Designers – Plan 6519






