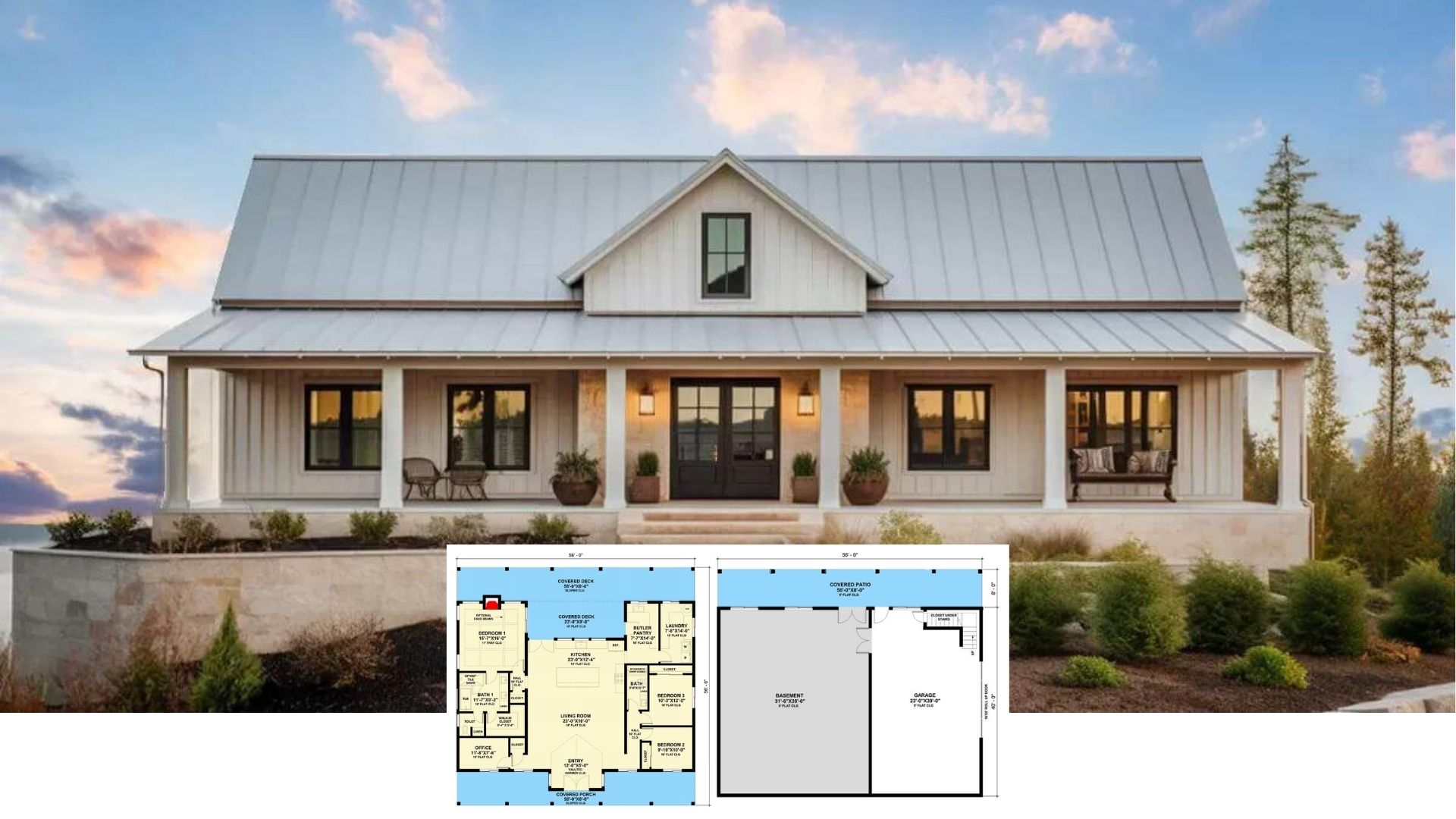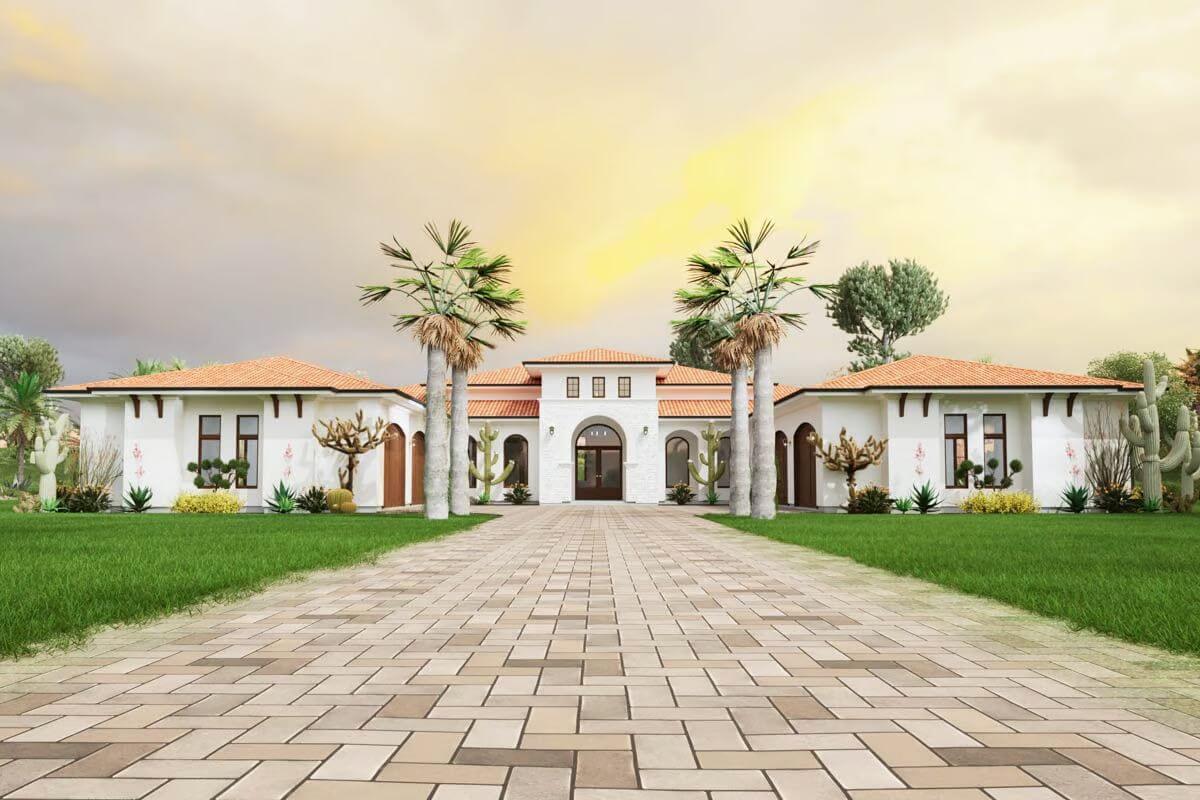
Would you like to save this?
Specifications
- Sq. Ft.: 3,542
- Bedrooms: 3-4
- Bathrooms: 3.5
- Stories: 1
- Garage: 4
The Floor Plan
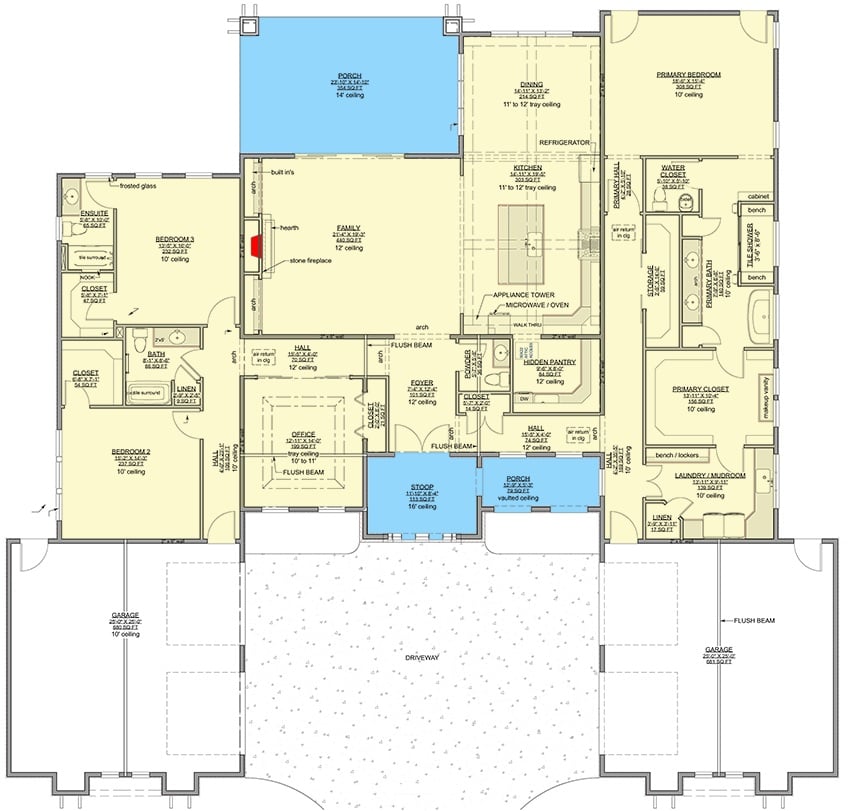
Front View
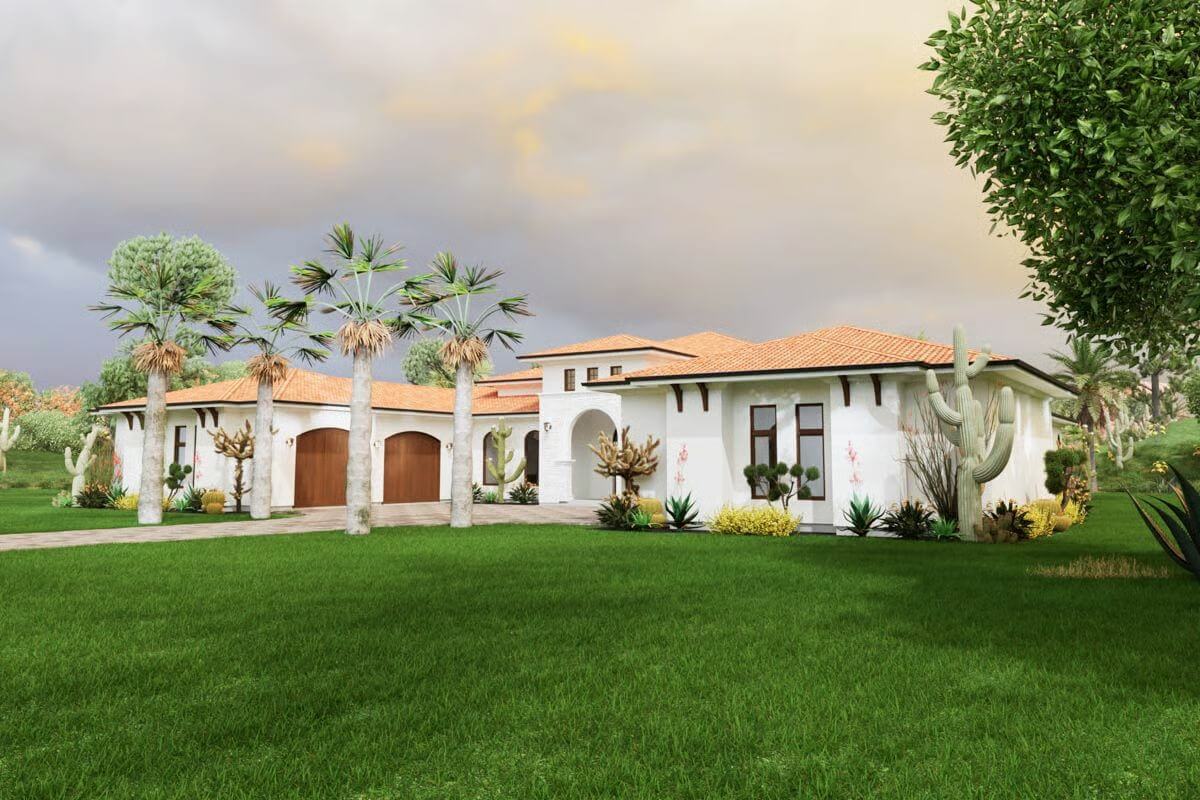
🔥 Create Your Own Magical Home and Room Makeover
Upload a photo and generate before & after designs instantly.
ZERO designs skills needed. 61,700 happy users!
👉 Try the AI design tool here
Right View
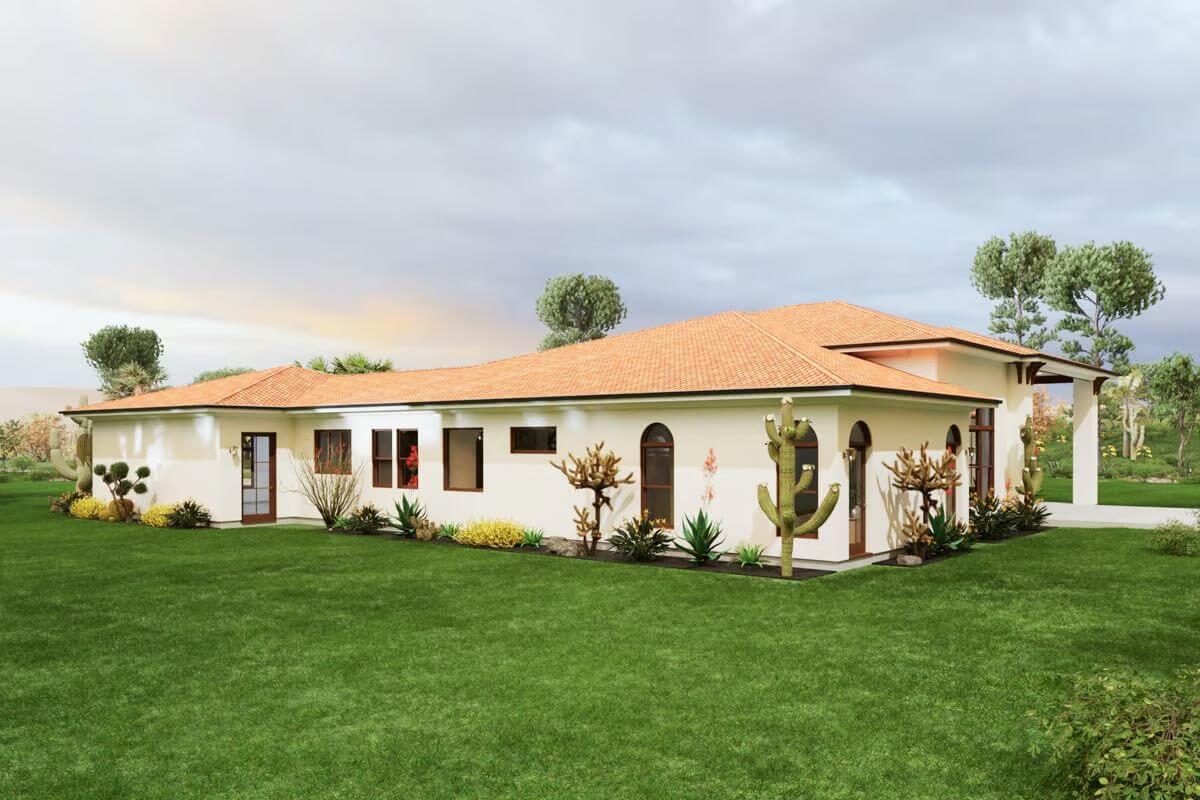
Rear View
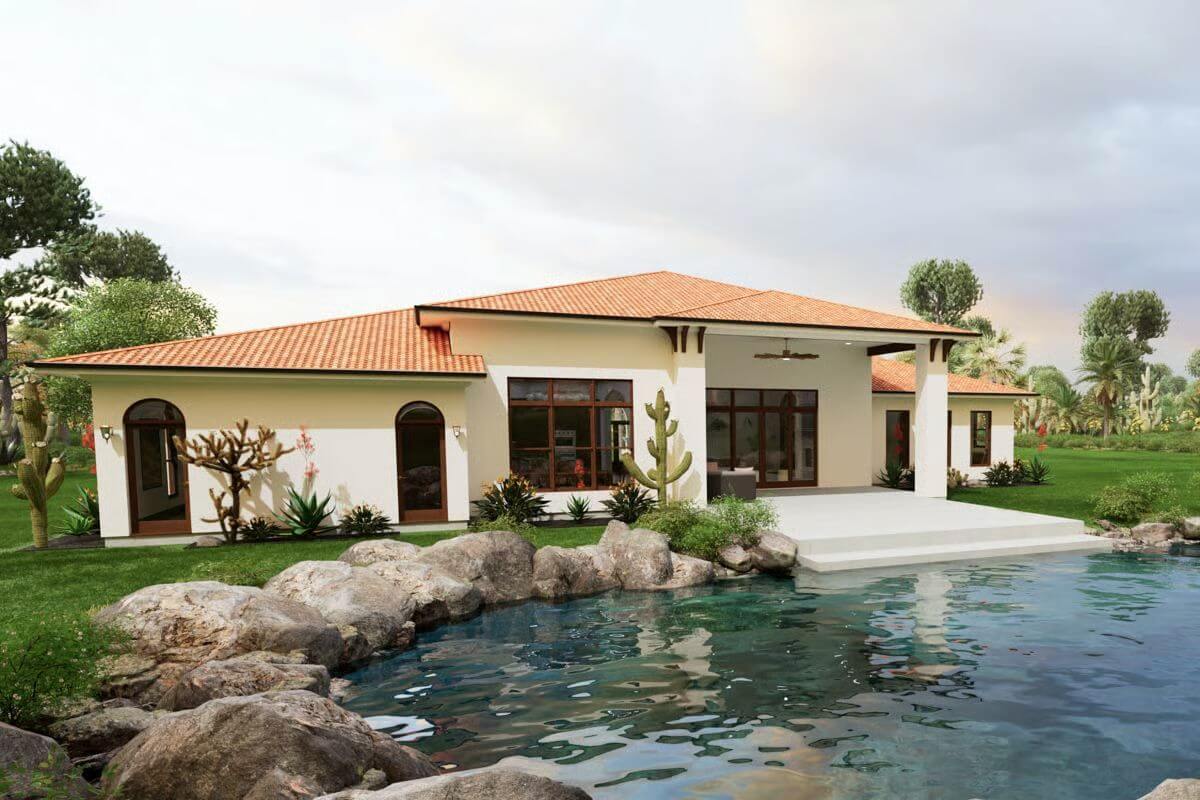
Left View

Rear View
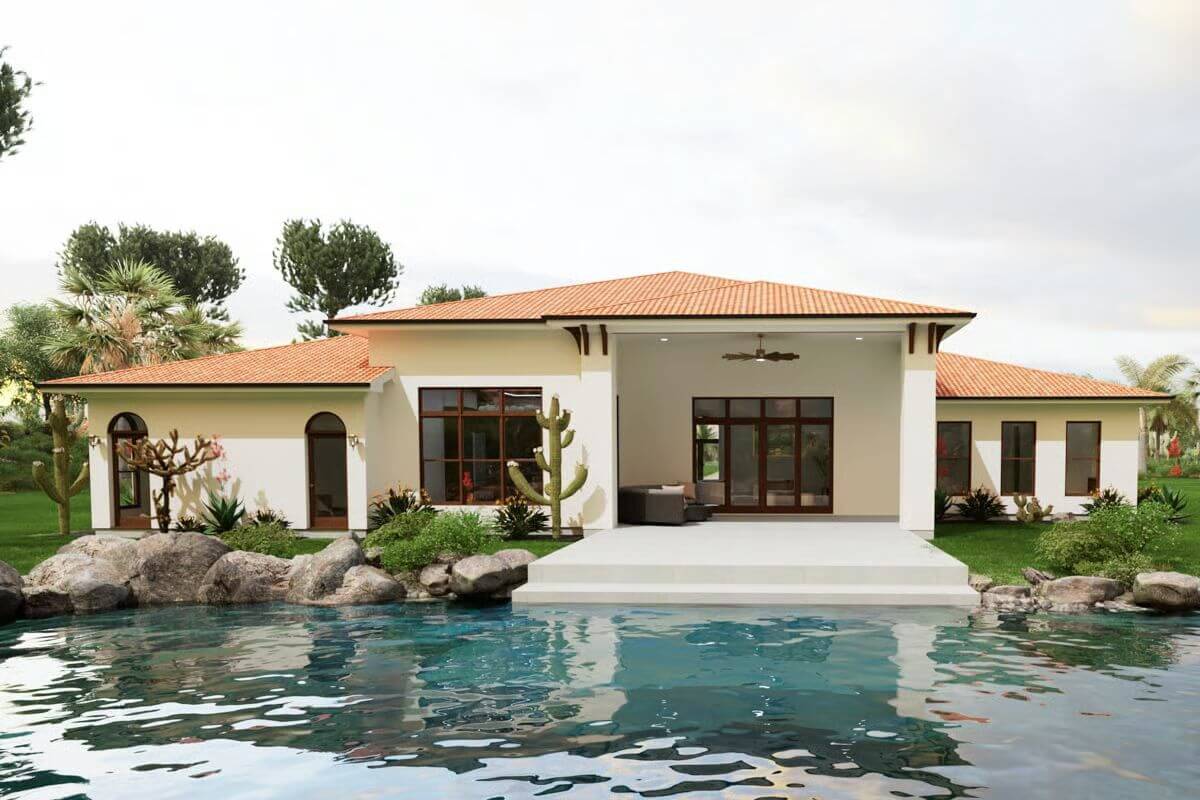
Would you like to save this?
Front View

Family Room

Kitchen

Kitchen Island

Primary Bedroom

Primary Bathroom

Primary Bathroom

Primary Bathroom

🔥 Create Your Own Magical Home and Room Makeover
Upload a photo and generate before & after designs instantly.
ZERO designs skills needed. 61,700 happy users!
👉 Try the AI design tool here
Details
This Mediterranean-style residence features a welcoming exterior characterized by bright white stucco walls, warm terracotta roof tiles, and elegant arches that frame the central entryway. The façade emphasizes symmetry, with two wings extending from the main entrance and a broad paved driveway lined with palm trees leading up to the home. Wooden accents under the roof eaves and arched wooden doors add rustic charm, while large windows provide ample natural light.
Inside, the home centers around a spacious family room with a stone fireplace and built-in shelving, seamlessly connected to the open dining area and gourmet kitchen. The kitchen includes a large island, a hidden pantry, and an appliance tower. Outdoor living is emphasized with covered porches in the front and back, enhancing the connection between indoor and outdoor spaces.
To one side, the primary suite is a private retreat, offering a luxurious bathroom with a separate water closet, dual vanities, a soaking tub, and a large walk-in closet with built-in benches and lockers. It also features direct access to the laundry/mudroom, providing exceptional everyday convenience. Two additional bedrooms, each with en-suite access or a shared bath, are positioned on the opposite wing for privacy. Supporting spaces include an office near the entryway, a versatile powder room, a spacious laundry/mudroom, and two separate garages flanking the front of the home.
Pin It!

Architectural Designs Plan 300121FNK



