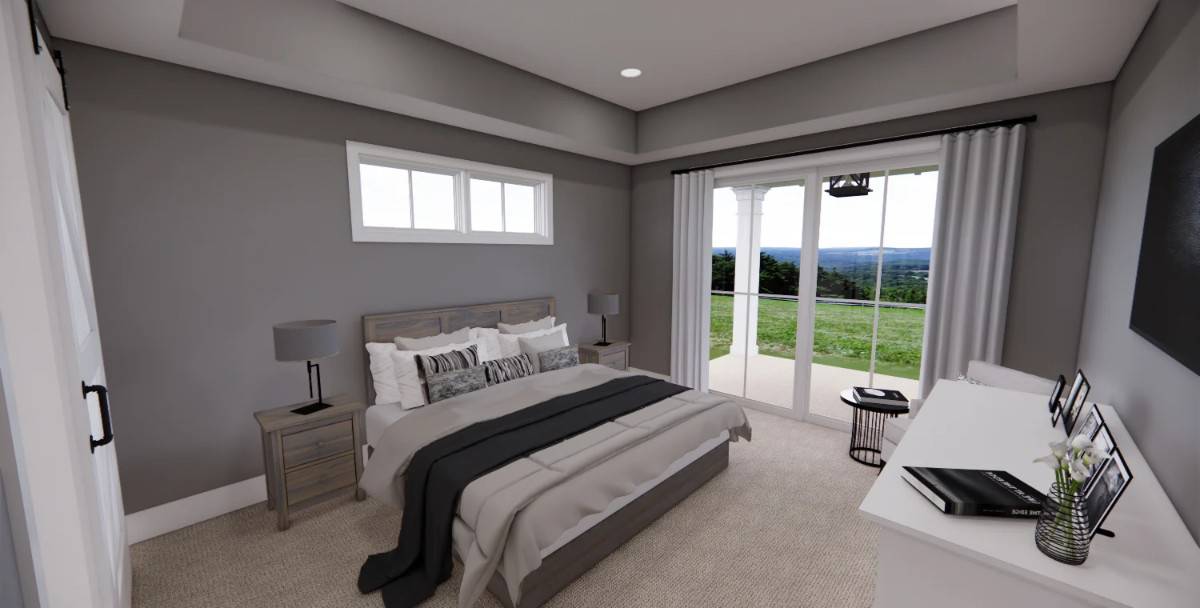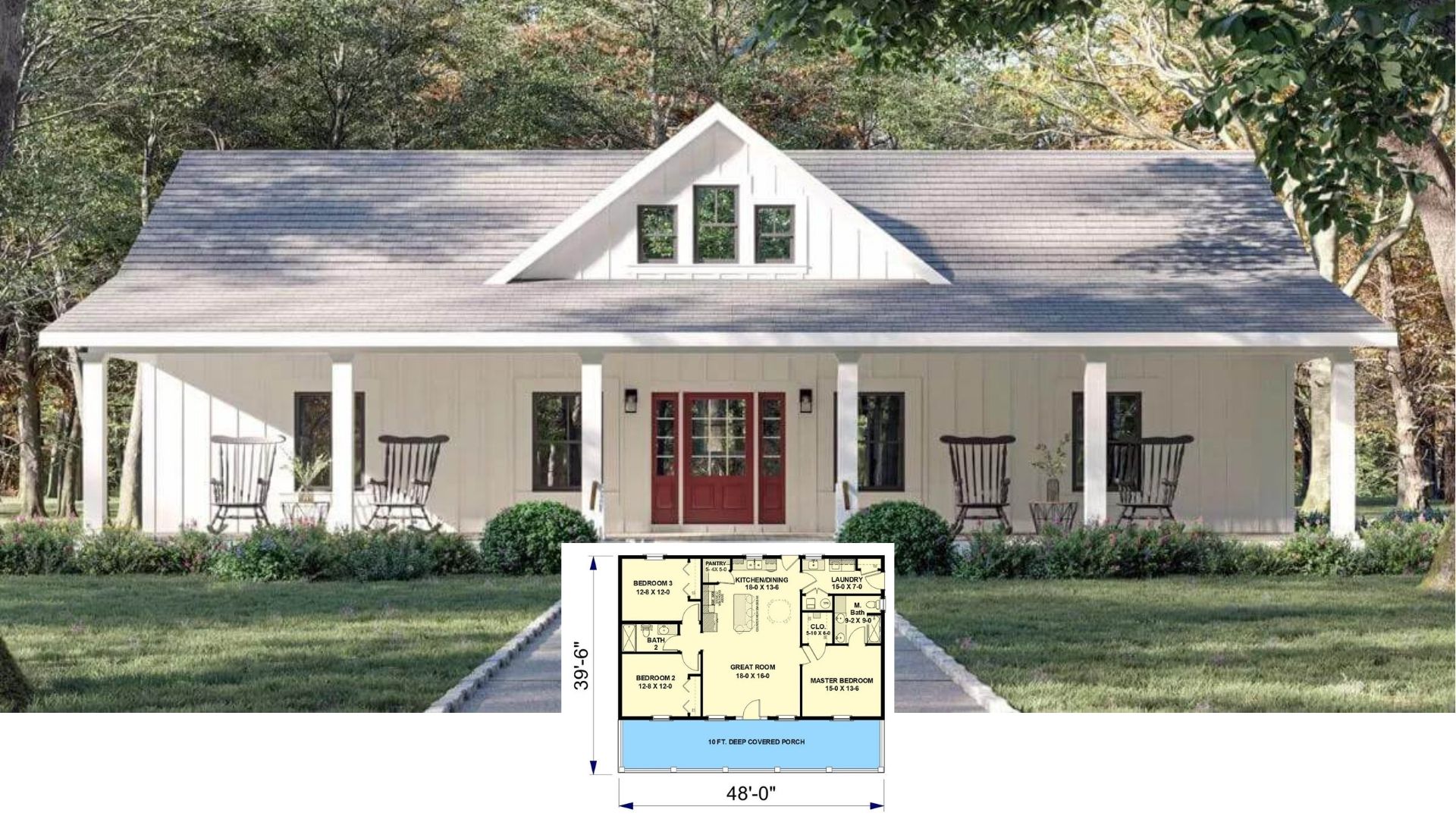Welcome to this beautiful Craftsman-style home, which spans 2,046 square feet and features striking architectural details. This residence features three spacious bedrooms and two elegant bathrooms, offering comfort and style for any family. The home’s standout feature is its captivating rooflines and intricate gables, which create a timeless facade enhanced by delicate trims and vibrant window boxes.
Classic Craftsman Charm with Striking Rooflines

Would you like to save this?
This home is a quintessential example of Craftsman design, known for its handcrafted aesthetic and emphasis on natural materials. The thoughtfully designed main floor connects the great room, dining area, and kitchen, allowing for easy living and entertaining. With its inviting outdoor spaces and functional interior layout, this Craftsman home effortlessly blends beauty and practicality.
Thoughtful Craftsman Main Floor Layout with Spacious Great Room

This main floor plan masterfully balances space and function. At its heart is a prominent great room that seamlessly connects to the dining room and kitchen. The layout includes a generous master suite, which provides privacy with its ensuite and walk-in closet. Two additional bedrooms share a standard bath. A charming front porch and an inviting rear porch offer cozy outdoor options, continuing the craftsman home’s tradition of blending indoor and outdoor living.
Source: Royal Oaks Design – Plan CL-19-006-PDF
Discover the Versatility of the Bonus Room Concept

🔥 Create Your Own Magical Home and Room Makeover
Upload a photo and generate before & after designs instantly.
ZERO designs skills needed. 61,700 happy users!
👉 Try the AI design tool here
This future bonus room offers a flexible 361-square-foot space that can be customized to suit different needs. Whether you envision a home office, a playroom, or a creative studio, the room provides ample opportunity for personalization. With an adjacent staircase for easy access, this bonus area complements the craftsman home’s adaptable design and is ready to evolve with your lifestyle.
Choose Your Garage: Flexible Options for Your Lifestyle

This floor plan presents two garage configurations perfectly tailored to your parking needs. The 870-square-foot, 3-car garage offers ample space for additional storage or vehicles. Alternatively, the 600-square-foot, 2-car garage pact solution maintains the craftsman home’s sleek, functional design.
Explore the Spacious 3-Car Side Load Garage Option

This detailed floor plan highlights a 930-square-foot, 3-car side-load garage designed for functionality and accessibility. The garage seamlessly integrates with the main floor, showcasing a thoughtful layout that maintains clean lines and efficient use of space. Its strategic design complements the overall flow of the craftsman home, allowing for ample storage and easy vehicle access.
Source: Royal Oaks Design – Plan CL-19-006-PDF
Step Into This Light-Filled Entryway with a Built-In Storage Bench

This inviting entryway sets a warm tone, with abundant natural light streaming through the glass-paneled doors. A built-in storage bench along the wall offers convenient hooks for coats and features a sleek, practical design element. Complementing the space, a rustic console table topped with simple decor adds charm, effortlessly leading visitors into the heart of the home.
Check Out This Inviting Open-Plan Living Area with Scenic Views

Would you like to save this?
This open-plan living area effortlessly blends the kitchen, dining, and living spaces, creating a seamless flow perfect for gatherings. A cozy stone fireplace and wood-paneled ceiling add warmth, while large windows frame picturesque views, inviting the outdoors in. The kitchen’s sleek, high-contrast design features pendant lighting and a large island with ample seating, making it a functional centerpiece.
Relaxing Living Room with Stone Fireplace Flanked by Built-In Shelves

This living room harmoniously blends comfort and style. It is centered around a stone fireplace that adds a rustic touch. Built-in shelves on either side offer both function and decorative possibilities, complementing the space’s neutral palette. Large glass doors flood the room with natural light, offering serene views and seamlessly connecting the indoors with the outdoor landscape.
Check Out This Craftsman Kitchen with a Bold Island and Pendant Lights

This craftsman-style kitchen is anchored by a striking black countertop island, providing ample space for casual dining and meal preparation. The trio of industrial pendant lights above offers functionality and a nod to contemporary design. Crisp white cabinetry and a subtle backsplash create a clean, inviting space that seamlessly connects to the adjoining rooms.
Check Out That Farmhouse Dining Table in the Open-Concept Layout

This open-concept kitchen and dining area is anchored by a rustic farmhouse table, lending a touch of warmth and character. The kitchen features a central island with sleek black pendant lights overhead, creating a stylish focal point. Large windows flood the space with natural light, enhancing the airy feel and inviting the outdoors.
Notice the Built-In Corner Desk in This Comfy Home Office

This compact home office features a built-in corner desk that maximizes space and functionality. A dark gray palette contrasts with white shelving, offering plenty of room for books and decorative accents—natural light streams through the window, creating a bright workspace that feels intimate and efficient.
Step Into This Peaceful Bedroom With Scenic Views

This serene bedroom features a neutral color palette, creating a restful atmosphere amplified by the expansive window views. A simple, elegant bed frame is accompanied by matching bedside tables and understated decor, emphasizing comfort and tranquility. The glass doors lead to an outdoor space, seamlessly blending the indoor environment with the lush landscape.
Explore the Barn Door Charm in This Relaxing Bedroom Retreat

This bedroom combines modern comfort with rustic charm, highlighted by a white barn door leading to the ensuite bathroom. A calming gray palette dominates the space, with touches of contrast provided by a textured bedspread and sleek black accents. A cozy reading chair by the window completes the room, offering a perfect spot to unwind with a good book.
Notice the Luxurious Freestanding Tub in This Bathroom

This sophisticated bathroom features a freestanding tub next to large windows, inviting natural light to fill the space. The double vanity with marble countertops offers ample room and is flanked by sleek sconces that provide focused lighting. A soothing gray palette enhances the serene atmosphere, blending seamlessly with classic design elements.
Discover the Efficiency of This Walk-In Closet with Built-In Storage

🔥 Create Your Own Magical Home and Room Makeover
Upload a photo and generate before & after designs instantly.
ZERO designs skills needed. 61,700 happy users!
👉 Try the AI design tool here
This walk-in closet showcases an impressive array of built-in storage solutions, including shelves, drawers, and hanging space, ensuring everything has its place. The gray walls and white cabinetry create a sleek and organized look, while the window offers natural light and stunning views. Thoughtfully placed boxes and neatly arranged clothes emphasize functionality without compromising style.
Notice the Stylish Efficiency of This Compact Laundry Nook
This laundry nook maximizes functionality with its sleek design, featuring a white subway tile backsplash and crisp cabinetry for storage. The black countertop provides a striking contrast, complementing the modern appliances neatly tucked beneath. A ‘Wash & Dry’ sign adds a touch of charm, seamlessly integrating style and utility into this space.
Don’t Miss the Built-In Bench in This Functional Mudroom

This functional mudroom features a built-in bench with storage, creating a practical spot for organizing shoes and bags. The gray walls contrast beautifully with the white hexagonal tiles, adding a touch of elegance to the space. Playful laundry-themed artwork gives the room personality while complementing the overall Craftsman style of the home.
Simple Yet Sophisticated Bedroom with Calming Gray Walls

This bedroom exudes serenity with its understated design and soft gray walls, creating a restful retreat. The white wooden bed frame, flanked by matching nightstands, adds a touch of classic style, while the navy bedding provides a contrast that grounds the room. Large windows invite natural light and offer a view of the outdoors, enhancing the room’s tranquil ambiance.
Refined Bathroom Design with Sophisticated Wall Sconces
This sleek bathroom features a double vanity with a pristine marble countertop, providing ample space for morning routines. Modern black wall sconces elegantly contrast against the soft gray walls, enhancing the room’s refined ambiance. The layout connects to the adjacent bedroom efficiently, maintaining a seamless and practical flow.
Explore the Neat Design in This Neutral Bedroom with a Connected Ensuite

Would you like to save this?
This bedroom pairs sleek design elements with a calming neutral palette, creating a sophisticated retreat. The soft gray walls are complemented by crisp white trim, enhancing the clean lines. A door leads seamlessly to an ensuite bathroom, offering convenience while maintaining the room’s elegance.
Versatile Loft Space with Ample Light and Relaxing Seating

This loft area offers the perfect blend of comfort and functionality. It features a plush white sofa and playful bean bag chairs. The soft gray walls and carpet create a calming backdrop, complemented by large windows that allow natural light to flood the space. A round dining table at the far end provides an area for games or casual dining, making this loft a charming retreat within the home.
Experience Outdoor Living with This Appealing Poolside Patio

This beautiful home boasts a striking black-and-white color scheme, enhancing its clean, modern lines and craftsman aesthetic. Large windows and French doors connect the indoor and outdoor spaces, leading to a serene patio overlooking the inviting pool. A mix of lounge chairs and greenery creates an ideal setting for relaxation and entertaining, adding life to the home’s sleek exterior.
Source: Royal Oaks Design – Plan CL-19-006-PDF









