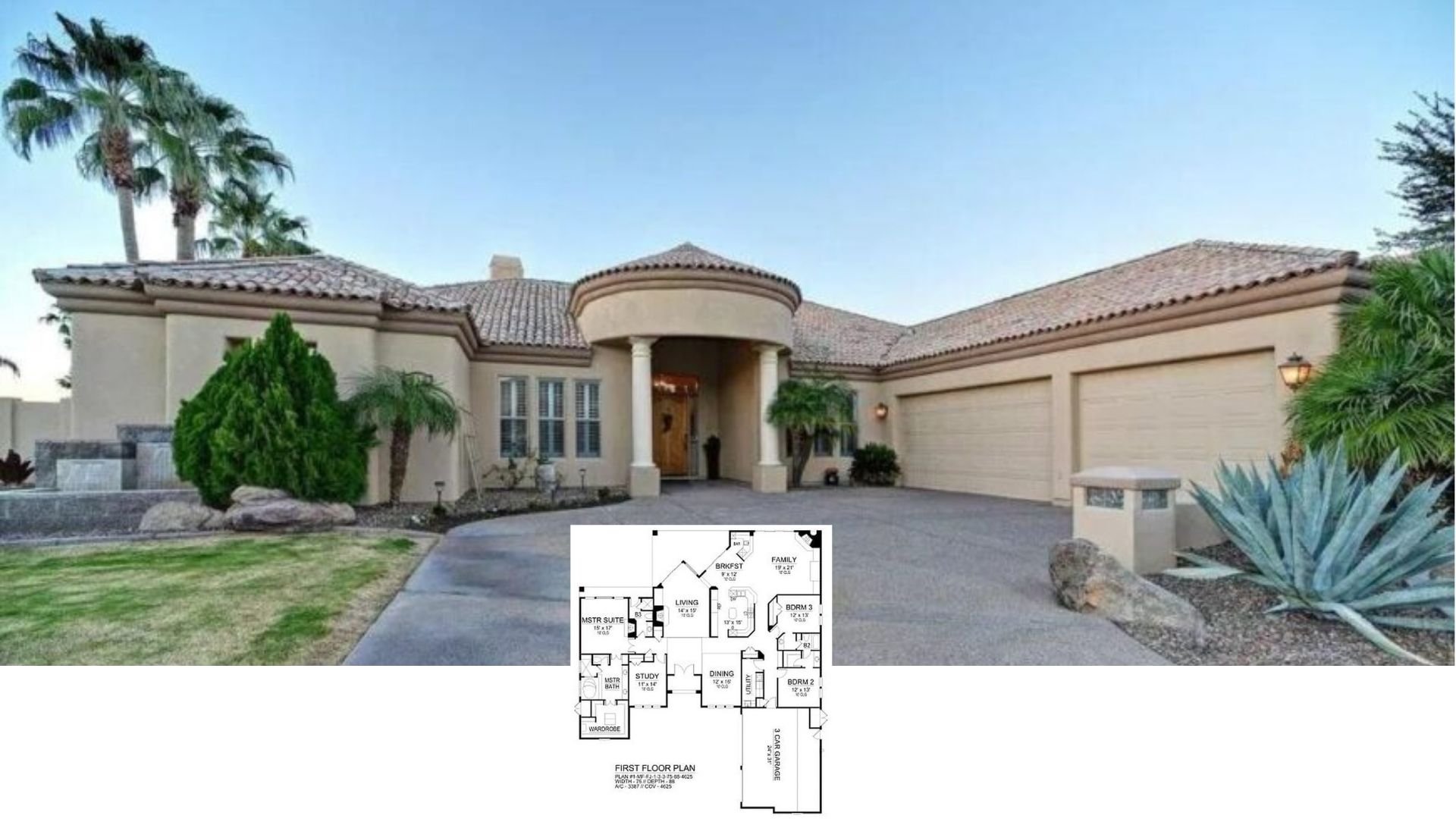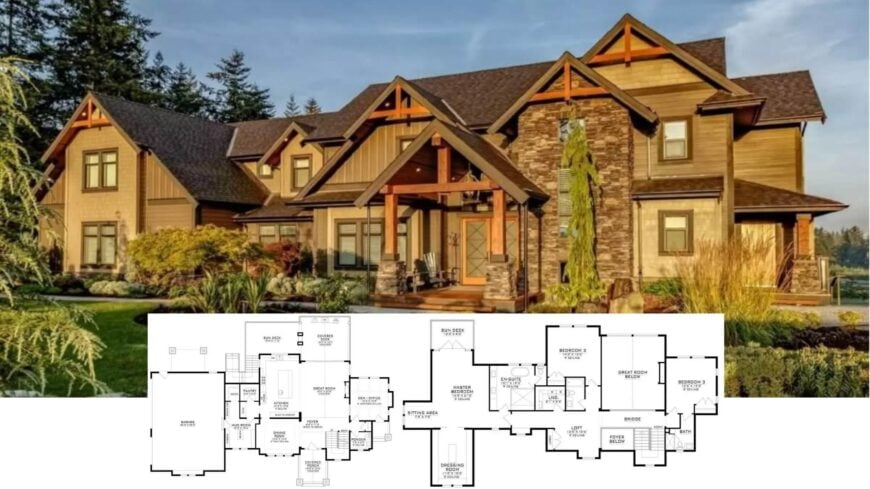
Would you like to save this?
Great rooms are the heart of any home, offering a perfect blend of comfort, style, and functionality. In this article, we explore exceptional house plans that feature these dynamic spaces, where family and friends can gather effortlessly.
From modern farmhouses that balance rustic charm with contemporary flair to open-concept designs that enhance flexibility and flow, these homes are carefully crafted to accommodate both lively get-togethers and intimate family moments. Join us as we uncover designs that redefine the concept of communal living.
#1. Country-Style Duplex with Open Living Space: 3-Bedroom Units in 2,560 Sq. Ft.

This delightful farmhouse stands out with its crisp white board-and-batten siding and contrasting wooden shutters. A quaint front porch invites you to relax and enjoy the surrounding greenery, setting a welcoming tone for guests.
The symmetrical window arrangement enhances the home’s classic appeal, making it a perfect fit for families who appreciate traditional design. Its open layout is ideal for those seeking a great room that seamlessly connects living spaces.
Main Level Floor Plan
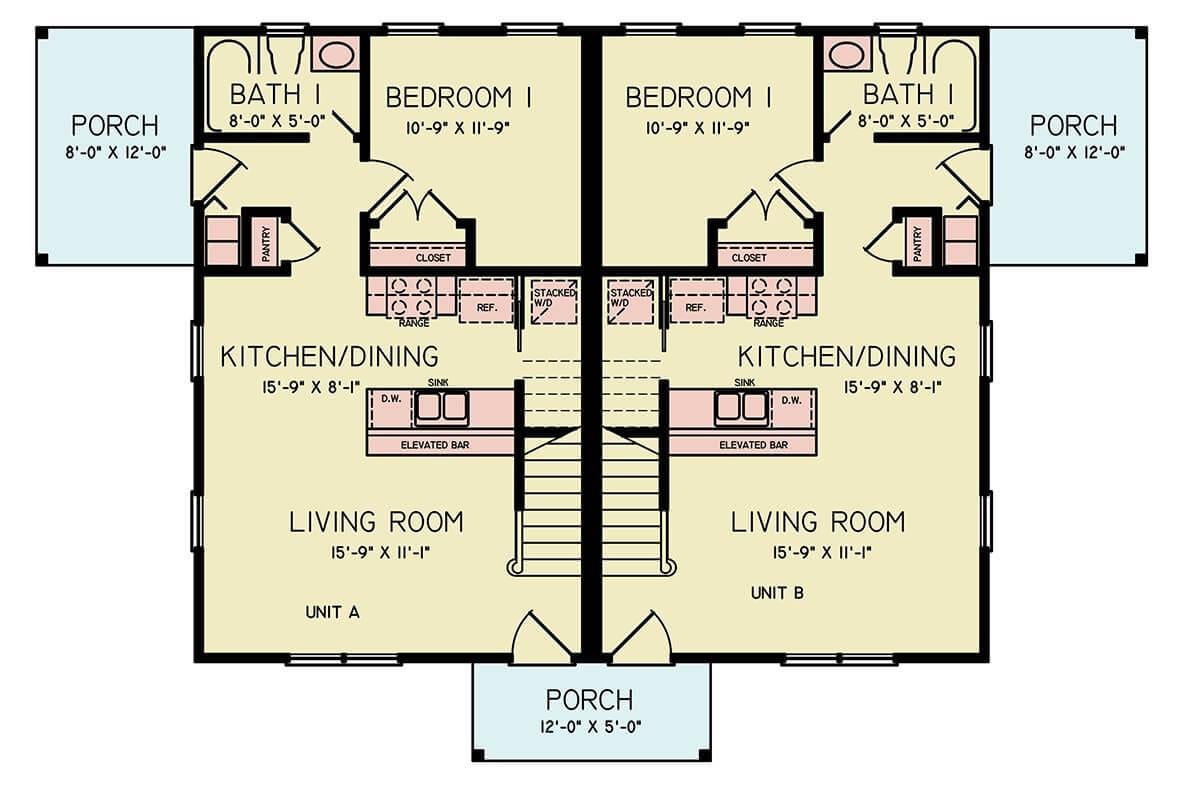
🔥 Create Your Own Magical Home and Room Makeover
Upload a photo and generate before & after designs instantly.
ZERO designs skills needed. 61,700 happy users!
👉 Try the AI design tool here
This floor plan showcases a practical duplex arrangement, each unit mirroring the other. The great room serves as the heart of the home, seamlessly connecting to the kitchen and dining areas, perfect for both relaxation and entertaining.
Each unit offers a cozy bedroom with an adjoining bathroom, ensuring comfort and privacy. Dual porches provide additional outdoor space, ideal for enjoying a quiet morning or evening with neighbors.
Upper-Level Floor Plan
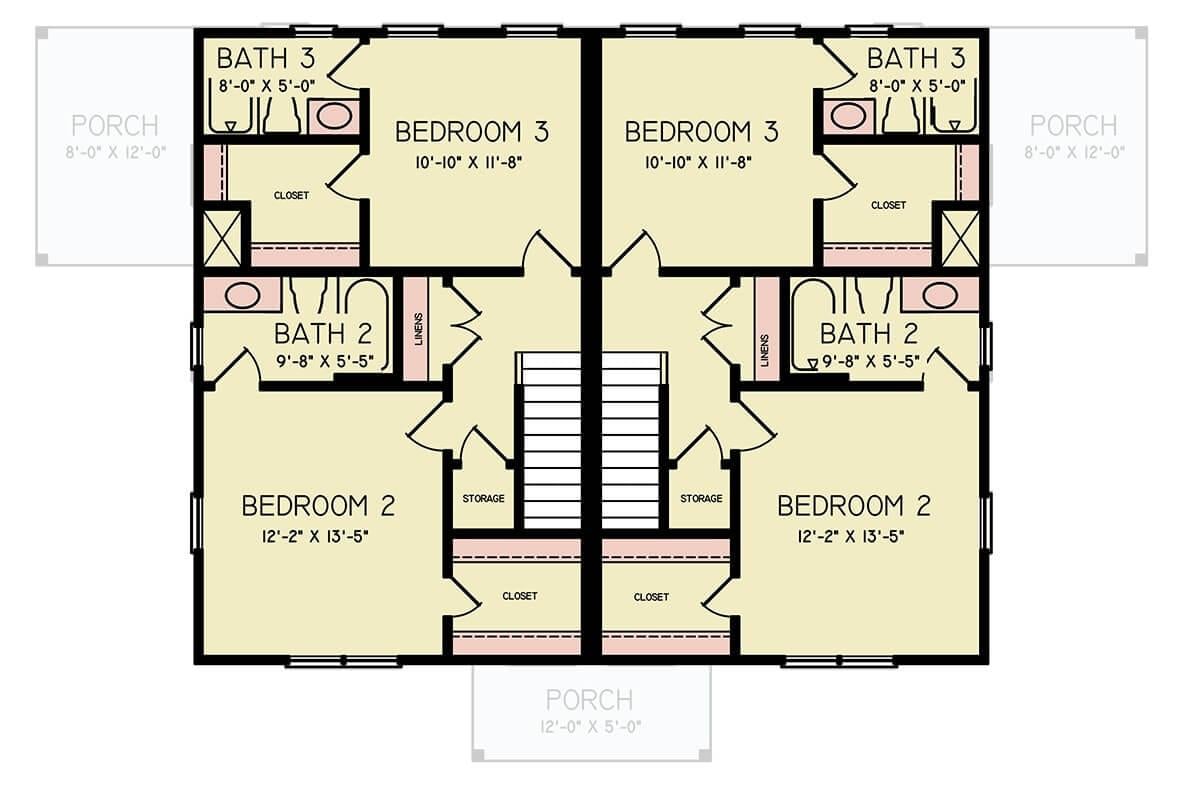
This upper floor plan features a functional layout with three bedrooms, two of which are sized at 12’2″ x 13’5″. Each bedroom has easy access to a bathroom, providing both privacy and convenience for the occupants.
Additional storage spaces are placed near the stairs and within the bedrooms, ensuring ample room for organization. The design efficiently uses space to meet the needs of a growing family or shared living situation.
=> Click here to see this entire house plan
#2. 4-Bedroom Modern Farmhouse with 2.5 Bathrooms, Loft, and 2,793 Sq. Ft.

This modern farmhouse blends traditional charm with contemporary elements, highlighted by a striking black metal roof. The front porch invites relaxation, featuring cozy seating areas that make it perfect for enjoying the outdoors.
The crisp white exterior is contrasted beautifully by natural wood accents, offering a warm yet stylish appeal. This home’s design is ideal for those seeking a great room concept, providing ample space for family gatherings and entertaining.
Main Level Floor Plan

This floor plan highlights a spacious great room seamlessly connecting to a screened porch, perfect for indoor-outdoor living. The layout includes a convenient mudroom adjacent to a three-car garage, ensuring functionality for busy households.
A cozy study with built-in desks offers a quiet space for work or reading. The master bedroom features a cathedral ceiling, adding a touch of elegance to this thoughtfully designed home.
Upper-Level Floor Plan
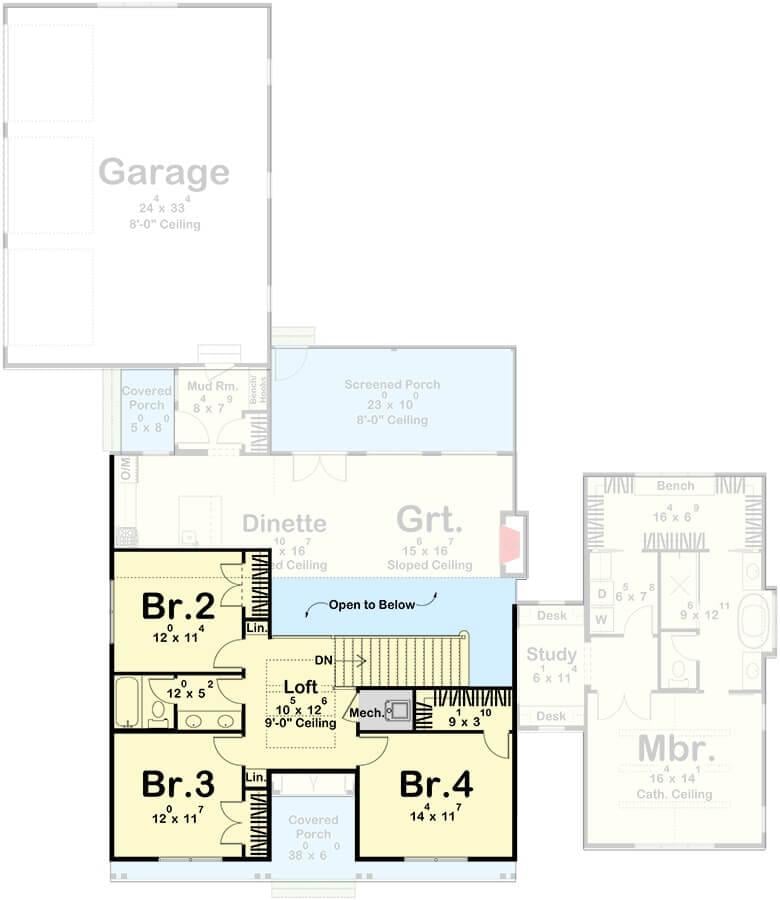
Would you like to save this?
This floor plan features a well-thought-out layout with three spacious bedrooms and a central loft area, perfect for a cozy retreat or study space. The great room, visible from the loft, creates a sense of openness and connectivity throughout the home.
Two bathrooms upstairs ensure convenience for family or guests, while the nearby loft offers a versatile space that enhances the home’s functionality. This design is ideal for those seeking a harmonious balance between communal and private spaces, especially with the great room as a focal point.
=> Click here to see this entire house plan
#3. Ranch-Style Home with 3 Bedrooms and 2 Bathrooms in 1,491 Sq. Ft.

This inviting ranch-style home features a warm exterior, enhanced by rustic timber elements and a welcoming front porch. The house is complemented by a beautifully landscaped garden, adding a touch of nature’s charm to the facade.
Large windows ensure that natural light floods the interior, creating a bright and airy great room ideal for gatherings. This design is perfect for families seeking a blend of modern comfort and classic appeal.
Main Level Floor Plan
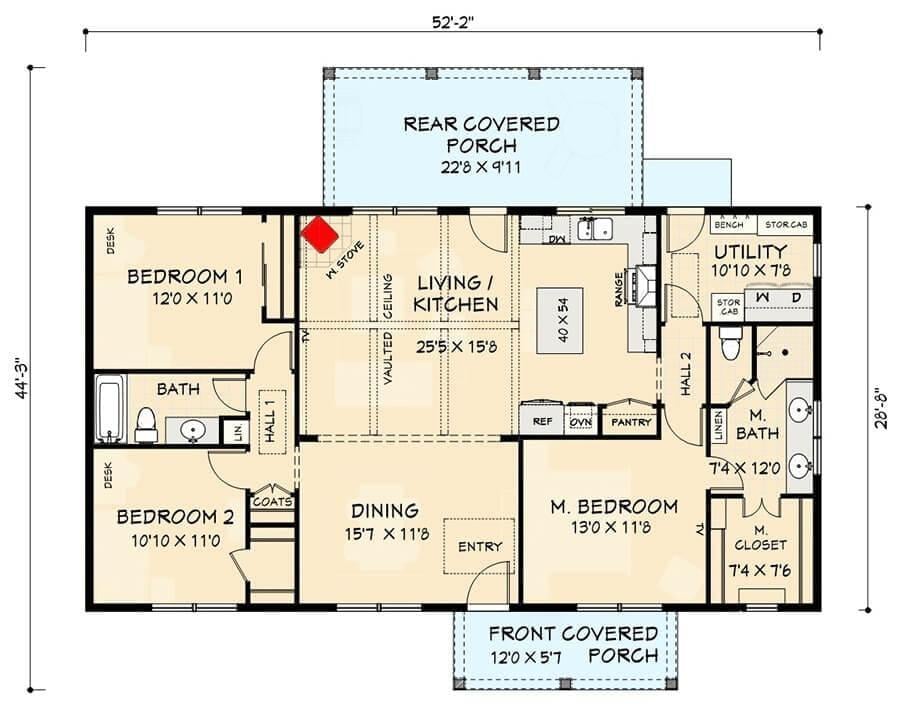
This floor plan showcases a spacious great room with a vaulted ceiling, seamlessly connecting the living, kitchen, and dining areas. The design features three cozy bedrooms, including a master suite with a private bath and a walk-in closet.
Dual covered porches at the front and rear offer inviting spaces for relaxation and outdoor gatherings. The layout is perfect for those who enjoy open living spaces and a blend of indoor-outdoor living.
=> Click here to see this entire house plan
#4. Contemporary Farmhouse with 3 Bedrooms and 2 Bathrooms in 2,113 Sq. Ft.

This modern farmhouse stands out with its clean lines and expansive wraparound porch, perfect for enjoying serene evenings. The metal roof and large windows give it a contemporary edge while maintaining a rustic charm.
Inside, the open layout of the great room creates a versatile space ideal for gatherings and family time. The design perfectly balances modern aesthetics with practical living, making it a standout choice for those valuing both style and function.
Main Level Floor Plan
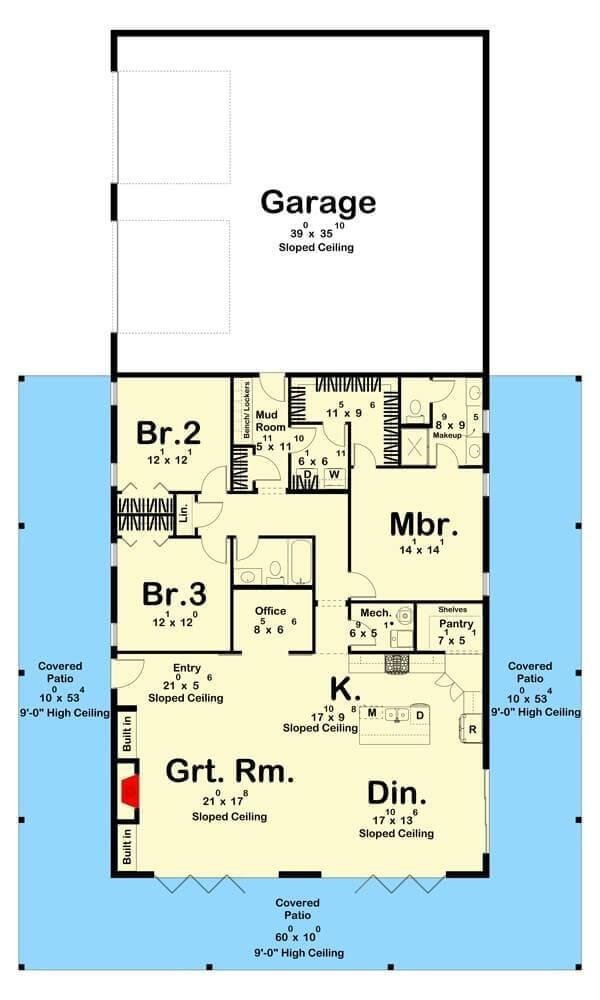
This floor plan highlights a generous great room that seamlessly connects to the dining area and kitchen, creating an ideal space for family gatherings. The design includes three bedrooms, with the master suite thoughtfully positioned for privacy.
An office nook near the entrance provides a convenient workspace, while the expansive garage offers ample storage. Covered patios extend the living space outdoors, perfect for enjoying relaxed evenings.
=> Click here to see this entire house plan
#5. Craftsman-Farmhouse 5-Bedroom Home with 2,541 Sq. Ft. and Inviting Porch

This farmhouse showcases a picturesque exterior with a blend of traditional and modern elements. The inviting front porch, complete with comfortable seating, sets the tone for relaxed country living.
A gabled roof and stone accents add character, while large windows ensure an abundance of natural light inside. Perfect for those who appreciate a great room layout, this home provides a seamless flow for both entertaining and everyday comfort.
Main Level Floor Plan
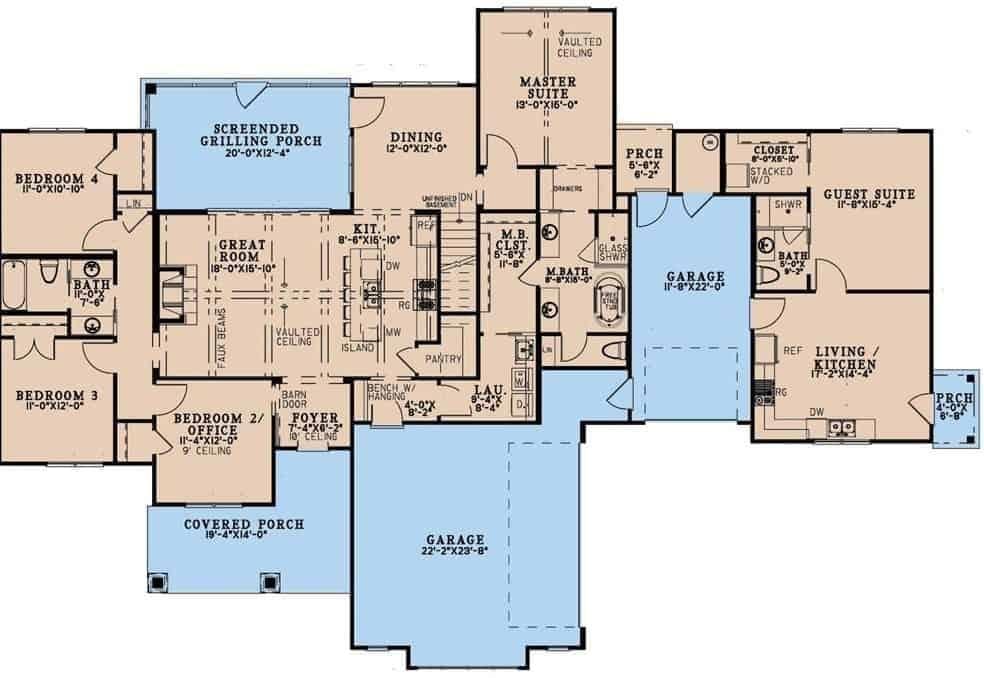
This floor plan highlights a spacious great room, perfectly positioned at the heart of the home for both family gatherings and entertaining guests. The design includes a screened grilling porch and a covered porch, enhancing the indoor-outdoor living experience.
With four bedrooms, including a master suite and a guest suite, the layout offers ample personal space. The addition of an office and a separate living/kitchen area further caters to modern living needs, making it ideal for those seeking functionality and comfort.
=> Click here to see this entire house plan
#6. 3-Bedroom Contemporary Home with 3.5 Bathrooms and 2,989 Sq. Ft.

This contemporary home immediately catches the eye with its bold geometric lines and contrasting materials. The facade combines elements of stone and glass, creating a dynamic and visually appealing exterior.
Large windows ensure that natural light floods the interior, making the great room an inviting space for family gatherings. The design perfectly showcases how modern architecture can enhance communal living spaces.
Main Level Floor Plan
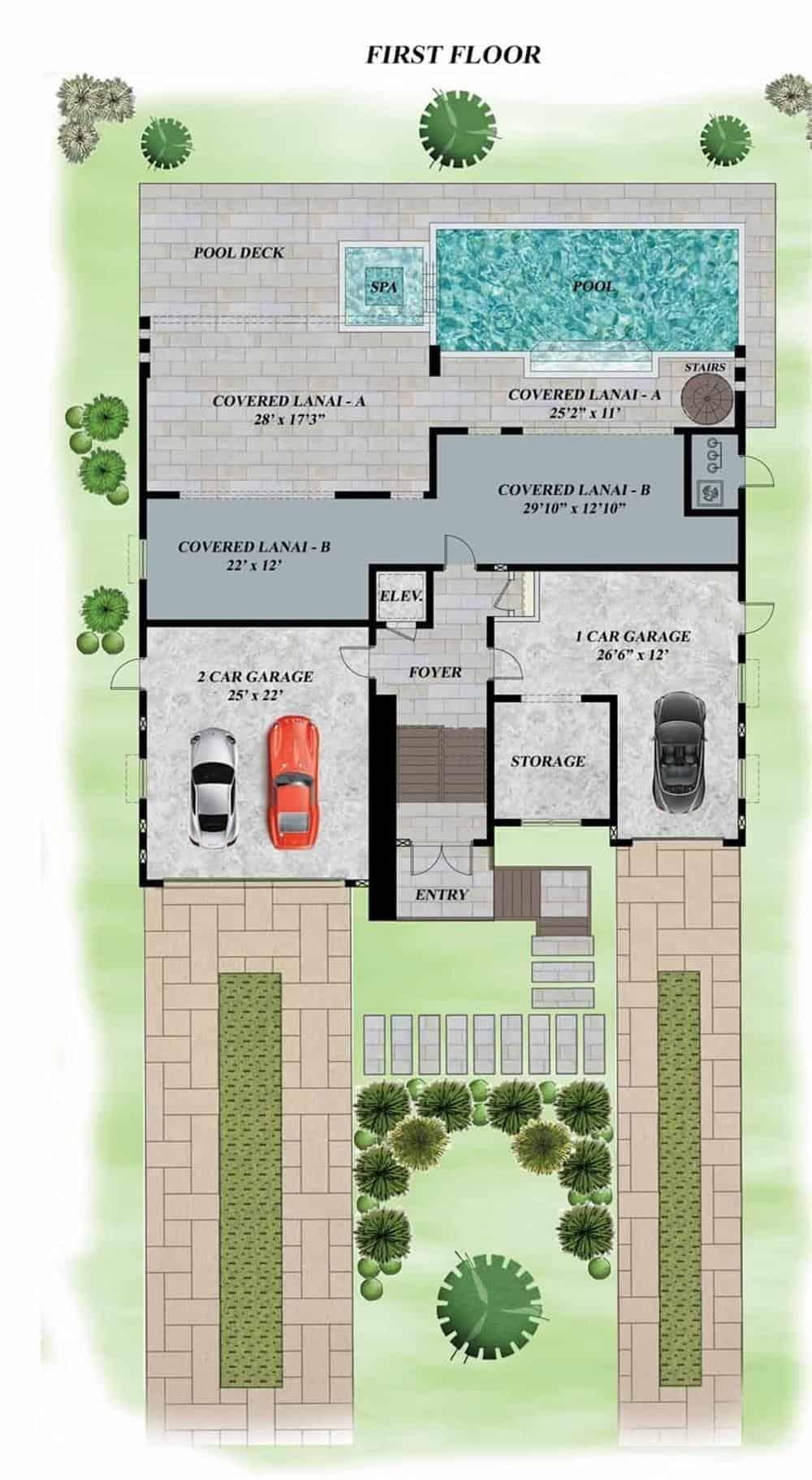
🔥 Create Your Own Magical Home and Room Makeover
Upload a photo and generate before & after designs instantly.
ZERO designs skills needed. 61,700 happy users!
👉 Try the AI design tool here
This first-floor plan highlights a luxurious outdoor area featuring a pool and spa, perfect for relaxation and entertainment. The design includes covered lanais providing ample shade and comfort, seamlessly connecting the indoor and outdoor spaces.
With a two-car and a one-car garage, the plan ensures plenty of room for vehicles and storage. Ideal for those who love hosting, the great room concept is beautifully complemented by these versatile outdoor amenities.
Upper-Level Floor Plan
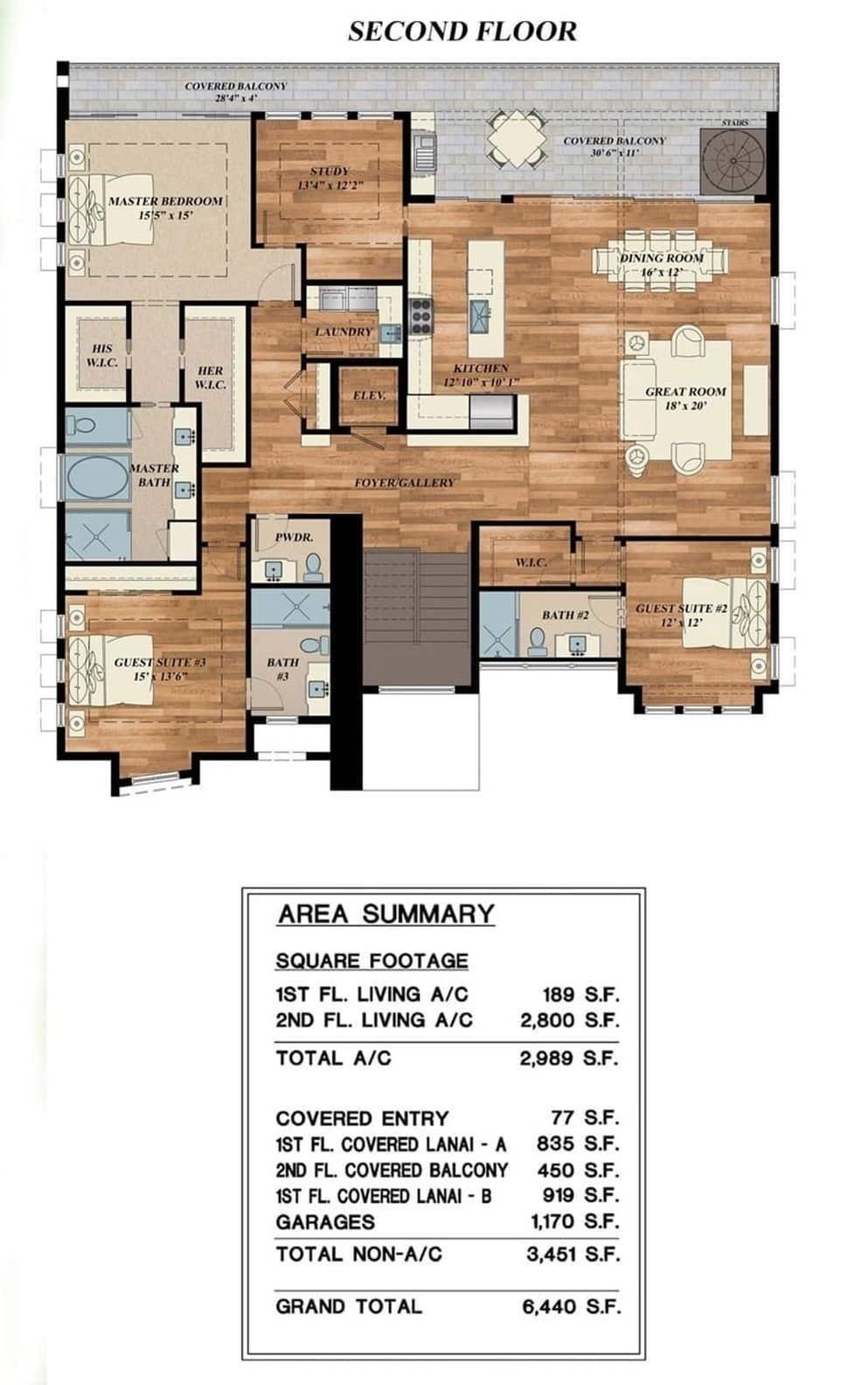
This second-floor layout boasts a stunning great room measuring 18 by 20 feet, perfectly designed for family gatherings and relaxation. The adjacent dining room and kitchen create a seamless flow, ideal for entertaining.
Notably, the master suite opens to a spacious covered balcony, offering a private outdoor retreat. This floor plan, with its thoughtful design, is a prime example of optimizing space for comfort and functionality.
=> Click here to see this entire house plan
#7. Craftsman-Style 3-Bedroom Home with 3.5 Bathrooms and 3,568 Sq. Ft.
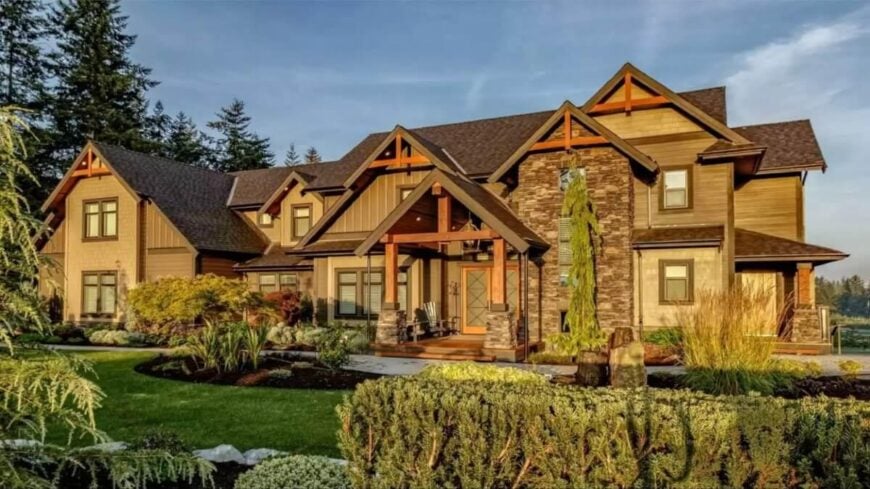
This impressive home showcases a harmonious blend of timber framing and stone accents, giving it a rustic yet elegant appearance. The expansive entrance with its towering beams leads into a well-designed floor plan ideal for family gatherings.
Inside, the great room serves as the heart of the home, offering ample space for relaxation and entertainment. The floor plan also includes versatile spaces that could easily adapt to various family needs, making it perfect for those who value both style and functionality.
Main Level Floor Plan
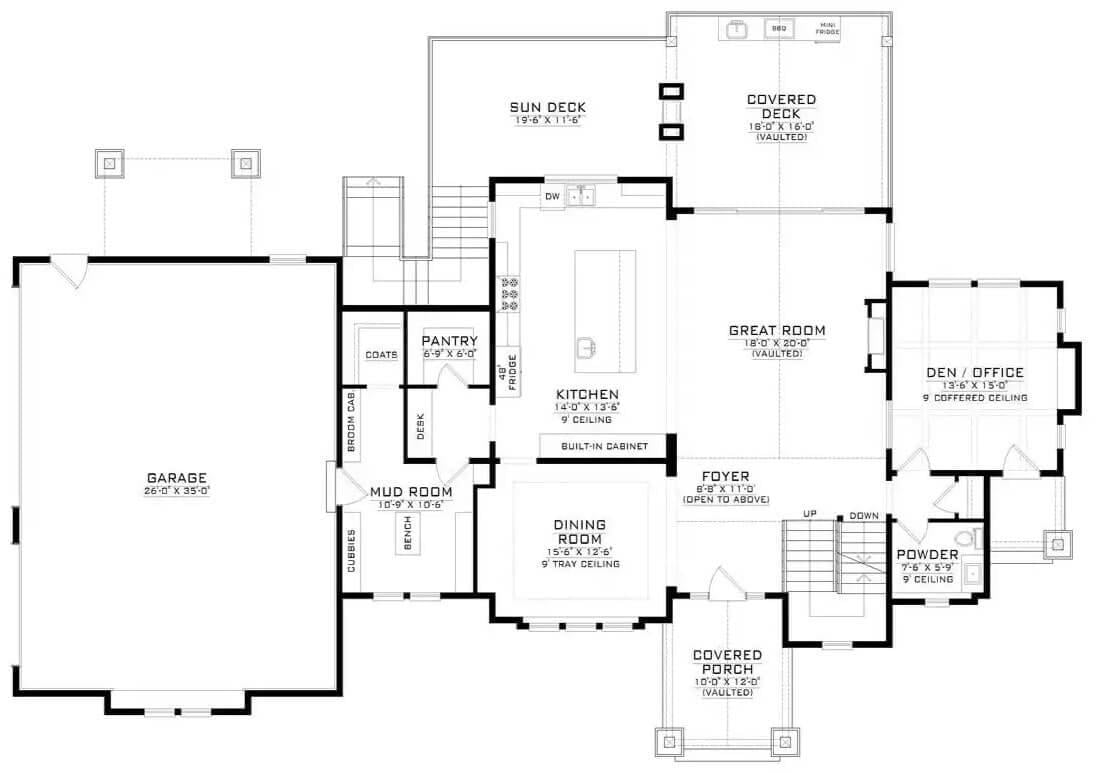
This floor plan highlights a spacious great room with vaulted ceilings, creating an expansive and airy atmosphere perfect for family gatherings. Adjacent to the great room, the kitchen features a large island and a built-in cabinet, ideal for culinary enthusiasts.
The layout seamlessly connects indoor and outdoor spaces with a sun deck and covered deck, enhancing entertainment options. A dedicated den or office space provides a private retreat for work or study, making this home plan both functional and versatile.
Upper-Level Floor Plan
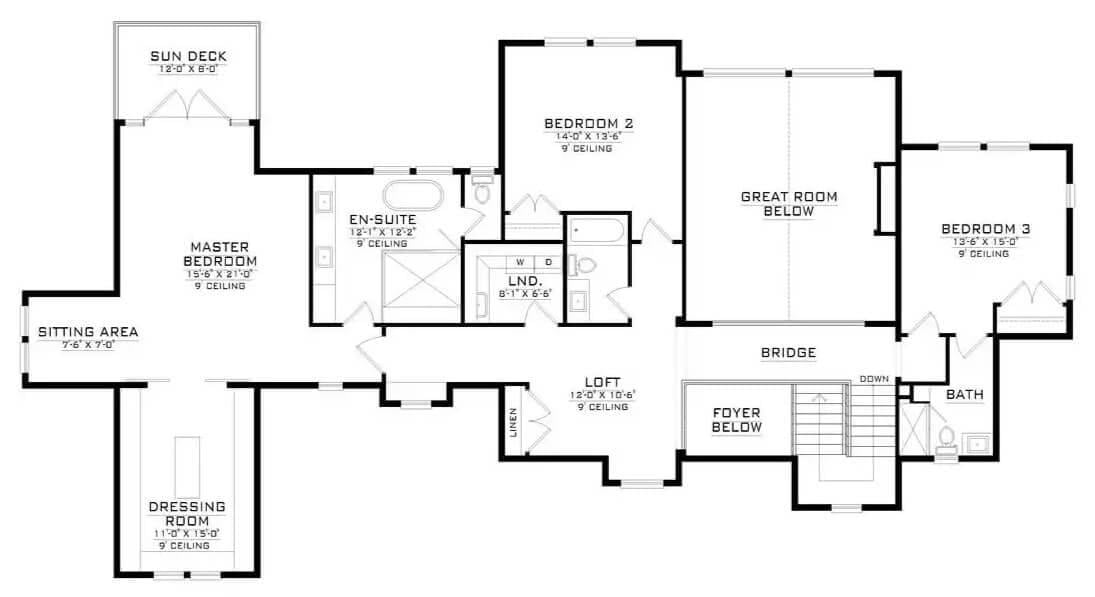
This upper floor plan showcases a thoughtfully designed layout with three bedrooms and a loft that provides a perfect vantage point over the great room below. The master suite, complete with a sitting area, sun deck, and dressing room, offers a luxurious retreat.
Two additional bedrooms are strategically positioned to offer privacy, while a bridge connects them to the loft and provides a view of the foyer. Ideal for families, the great room serves as a central hub, encouraging connection and interaction.
Basement Floor Plan
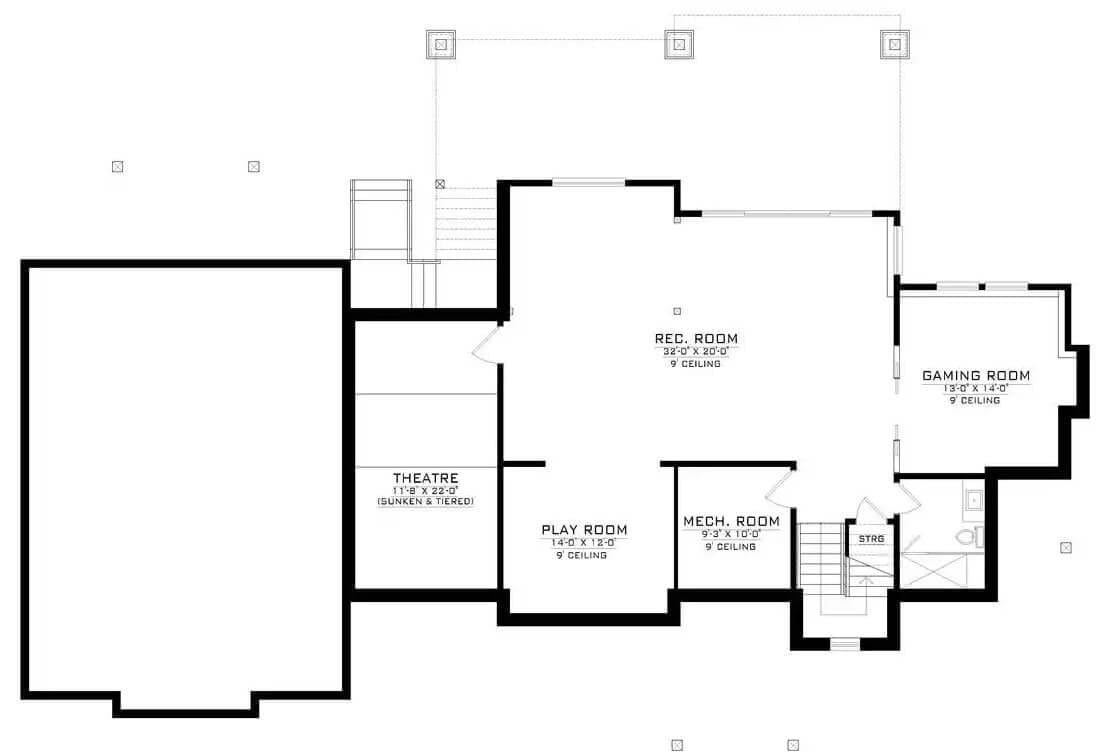
Would you like to save this?
This floor plan highlights a versatile lower level perfect for entertainment and relaxation. The rec room, measuring 32 by 20 feet, provides ample space for gatherings, while the adjacent gaming room adds an extra layer of fun.
A standout feature is the sunken and tiered theatre, ideal for movie nights with family and friends. This layout offers a dynamic and engaging space, making it a great fit for a home centered around a great room concept.
=> Click here to see this entire house plan
#8. 5,643 Sq. Ft. Craftsman-Style Home with 6 Bedrooms and 4.5 Bathrooms
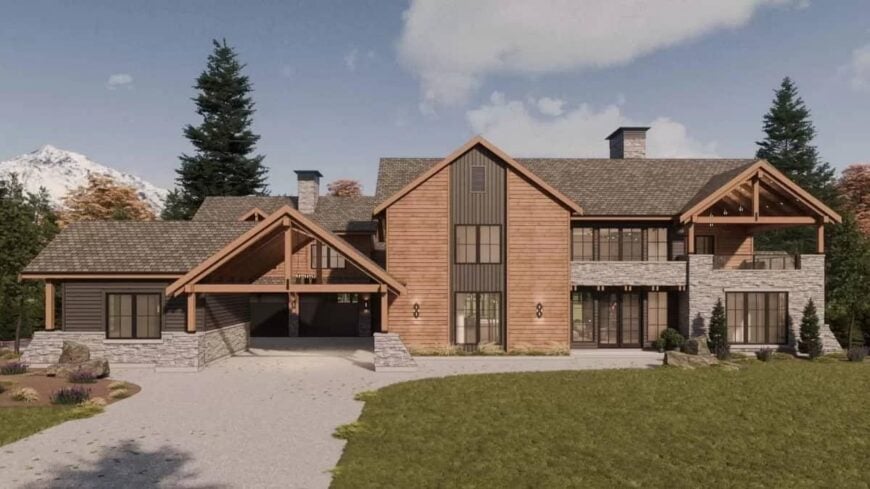
This charming home showcases a blend of stone and timber, creating a rustic yet sophisticated facade perfect for a mountain setting. The expansive great room serves as the heart of the home, offering a seamless transition between indoor and outdoor living.
Large windows frame stunning views, flooding the interior with natural light and enhancing the open-plan design. Ideal for gatherings, the great room invites relaxation and connection.
Main Level Floor Plan
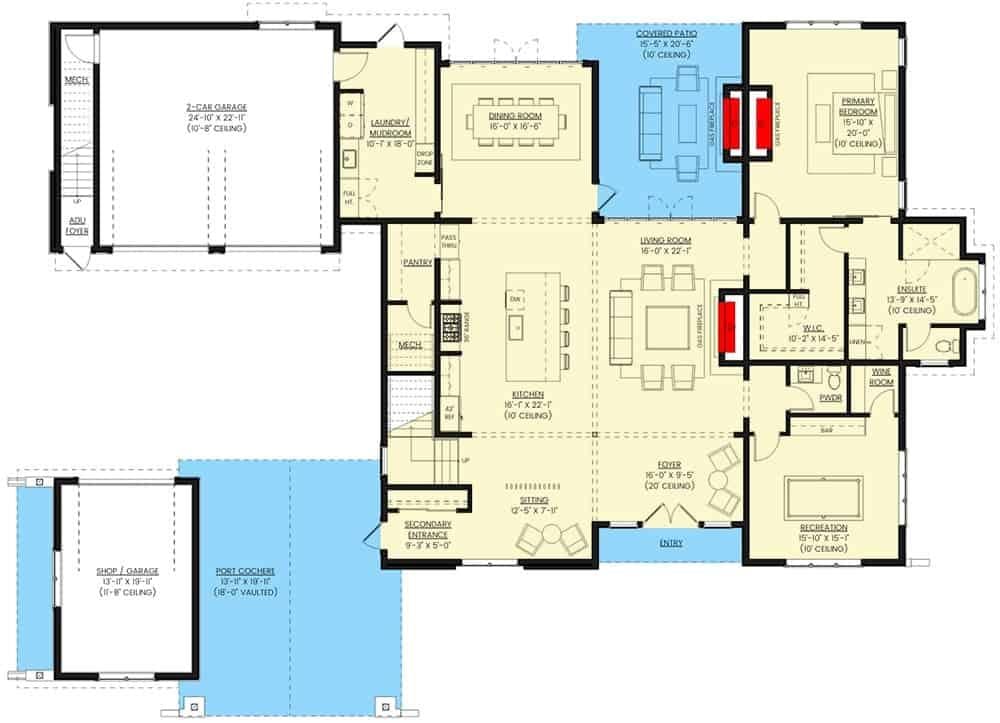
This floor plan centers around a large great room, creating a welcoming area for both relaxation and entertainment. The open kitchen with an island seamlessly connects to the dining room, encouraging social interaction.
A covered patio extends the living space outdoors, making it ideal for gatherings. With the primary suite positioned for privacy and additional recreational space, this layout perfectly suits the concept of Best House Plans with Great Room.
Upper-Level Floor Plan

This architectural design features a spacious main floor with a central great room that serves as the heart of the home, ideal for gatherings and relaxation. The layout includes a versatile flex space, perfect for a home office or additional living area, and a covered porch deck for seamless indoor-outdoor living.
Upstairs, the plan includes four bedrooms and two bathrooms, offering ample space for a family. The additional ADU above the garage, complete with a kitchen and living area, provides a private retreat for guests or extended family.
=> Click here to see this entire house plan
#9. Prairie-Style 3-Bedroom Home with 2.5 Bathrooms and 2,045 Sq. Ft.
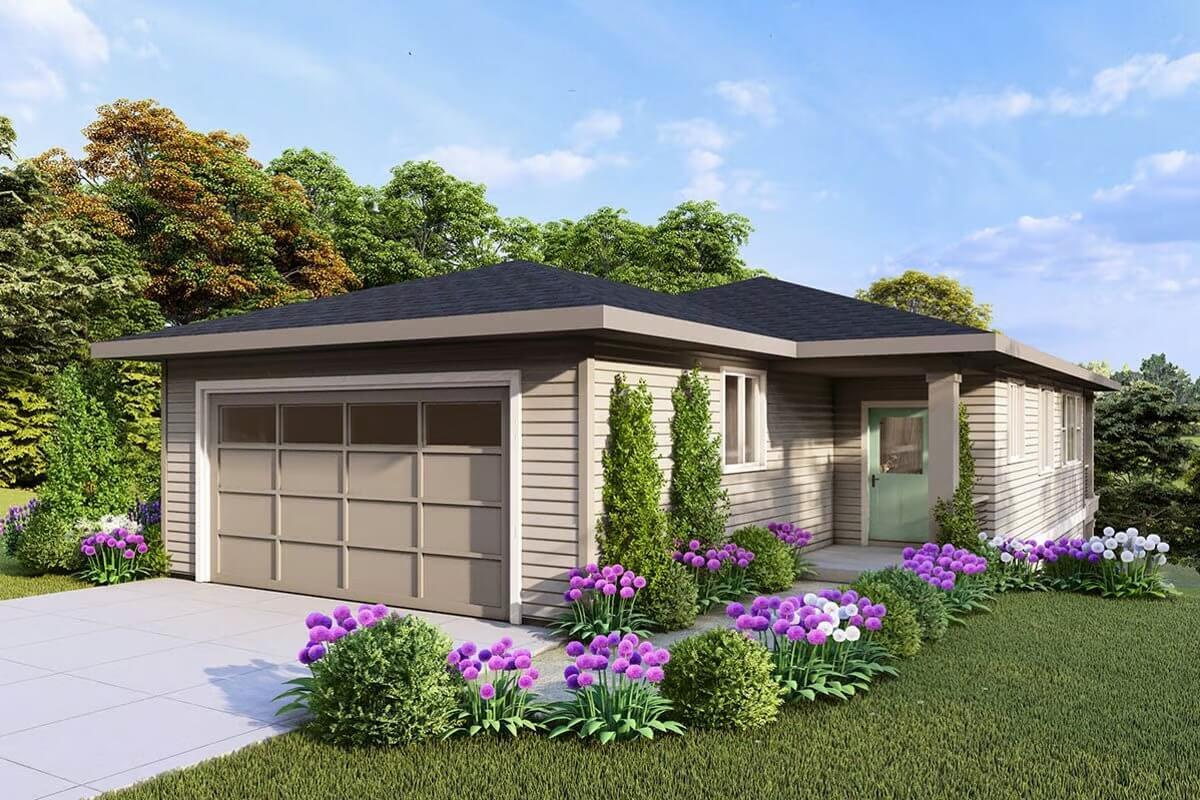
This modern ranch-style home showcases a sleek, horizontal design that blends seamlessly with its surroundings. The facade is adorned with light siding and large windows, offering a contemporary yet welcoming feel.
Vibrant flower beds frame the pathway, leading to a subtle entrance that enhances the home’s curb appeal. Such a layout is perfect for integrating a great room concept, encouraging open and spacious living.
Main Level Floor Plan
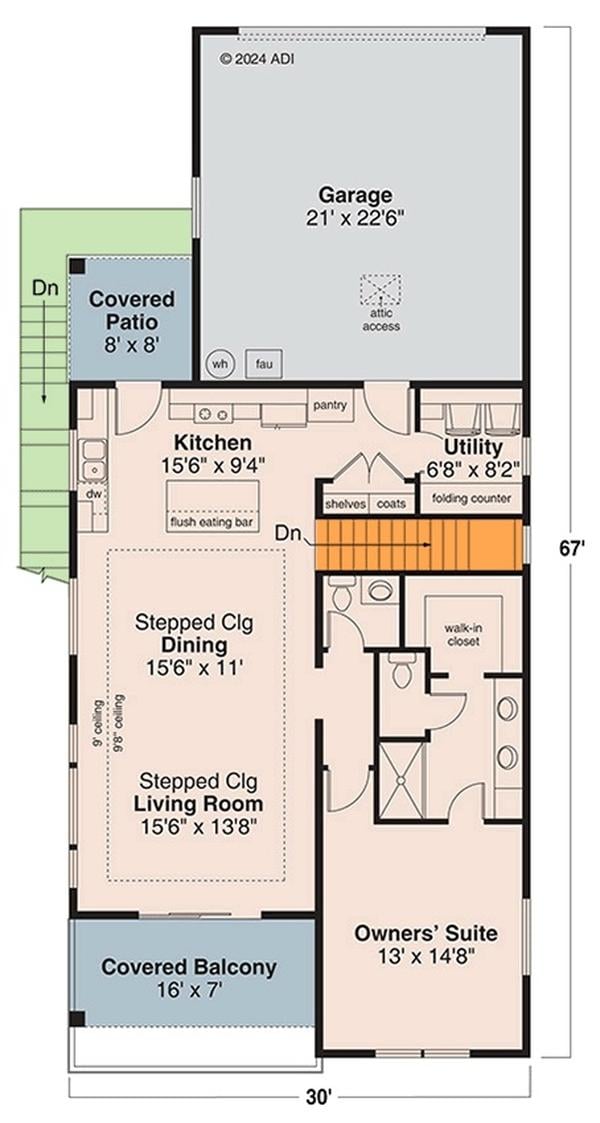
The main floor seamlessly merges openness with cozy privacy. The kitchen, designed with a sleek eating bar and a spacious walk-in pantry, flows effortlessly into the dining and living areas, enhanced by a stepped ceiling that adds depth and dimension.
Large sliding glass doors extend the space to a covered balcony, perfect for embracing indoor-outdoor living. This level also houses the owner’s suite, complete with a private bath and walk-in closet, while a nearby utility room offers practical touches like built-in shelving and a convenient folding counter.
Lower-Level Floor Plan
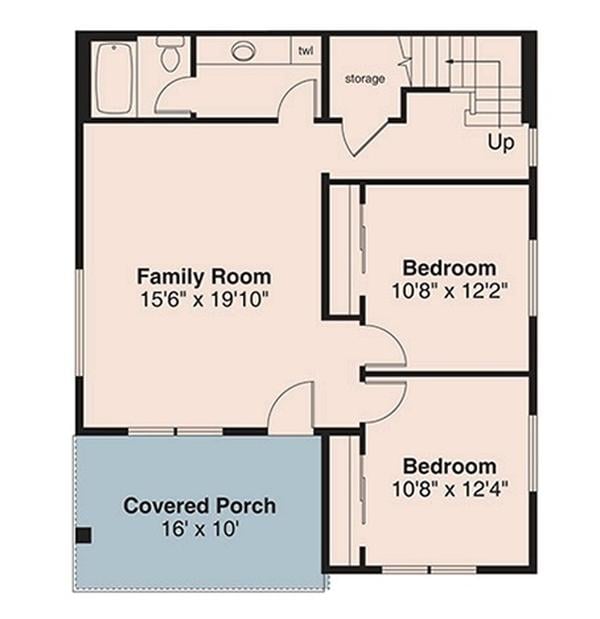
This floor plan features a spacious family room measuring 15’6″ x 19’10”, perfect for gathering and relaxation. Two adjacent bedrooms provide comfortable sleeping quarters, each with ample dimensions to accommodate various furniture arrangements.
The covered porch, measuring 16′ x 10′, offers a seamless transition to outdoor living, ideal for enjoying fresh air. This layout emphasizes the importance of a great room as a central hub for family activities.
=> Click here to see this entire house plan
#10. 3-Bedroom Modern Barndominium with Loft and Wraparound Porch – 2,178 Sq. Ft.

This modern farmhouse stands out with its sleek metal roof and inviting front porch, perfect for relaxing afternoons. The facade features clean lines and large windows, bringing in plenty of natural light.
The integration of rustic elements with contemporary design creates a welcoming yet stylish exterior. It’s a great example of how traditional farmhouse aesthetics can blend seamlessly with modern architecture, making it ideal for a home with a great room setup.
Main Level Floor Plan

This floorplan showcases a spacious great room measuring 17’11” x 23’10”, ideal for family gatherings and entertaining. The adjoining kitchen and dining area create a seamless flow, enhanced by vaulted ceilings that add an airy feel.
The master bedroom, complete with an en-suite bath, offers a private retreat away from the hustle and bustle of the main living areas. A large shop/garage space provides ample storage or workspace, making this home as practical as it is welcoming.
Upper-Level Floor Plan
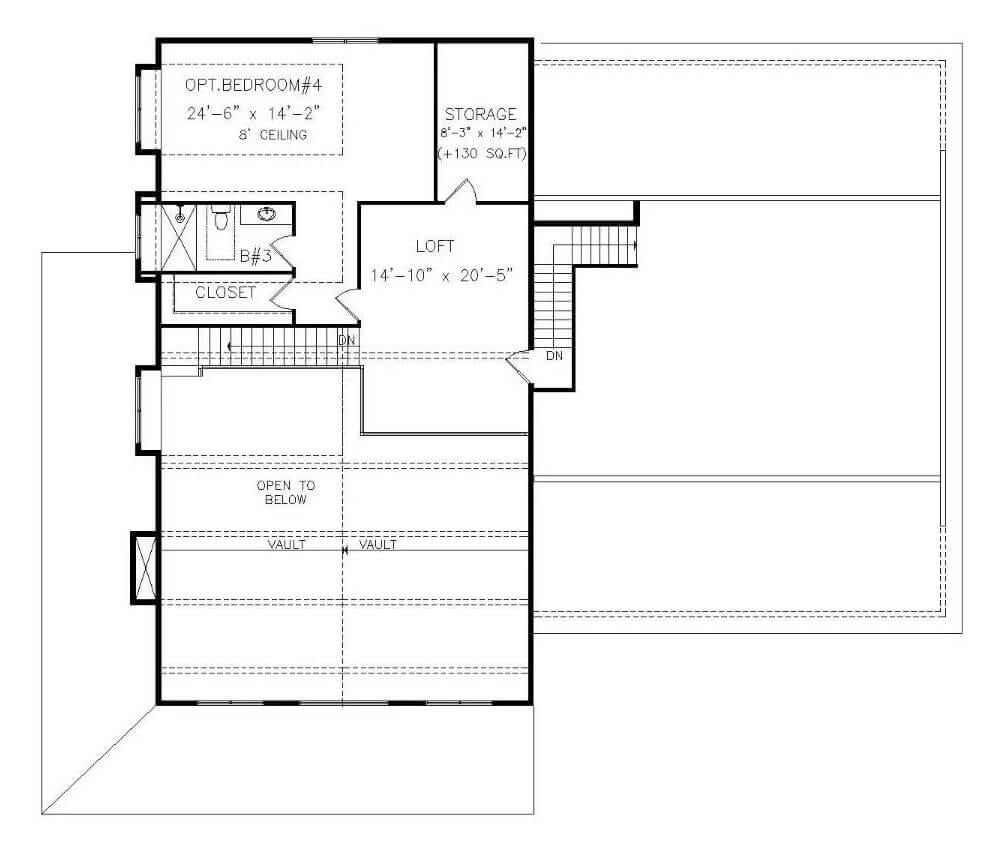
This floor plan highlights a spacious loft area, perfect for a great room concept, offering flexibility and openness. The optional fourth bedroom adds versatility for growing families or guests, while the adjacent storage space enhances practicality.
A bathroom conveniently serves this level, maintaining privacy and functionality. The design’s open-to-below feature creates a dramatic connection to the lower level, ideal for homes focused on communal living spaces.
=> Click here to see this entire house plan




