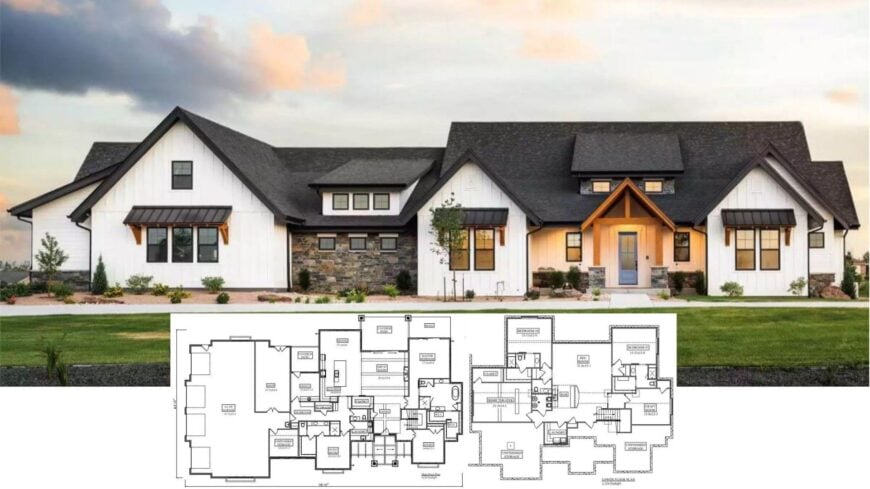
Incorporating creativity and functionality, these house plans embrace the vibrant energy of modern farmhouse design while carving out dedicated spaces for your crafting passions. Each home in this curated selection elegantly intertwines rustic charm with contemporary flair, providing ample room for creative endeavors.
With expansive garages and versatile floor plans, these homes cater to those who value both style and hobby space. Whether you’re a passionate crafter or simply love having room to explore your creativity, these plans offer the perfect blueprint for an inspired lifestyle.
#1. 2-Bedroom Modern Farmhouse with 2.5 Baths and 3,224 Sq. Ft.
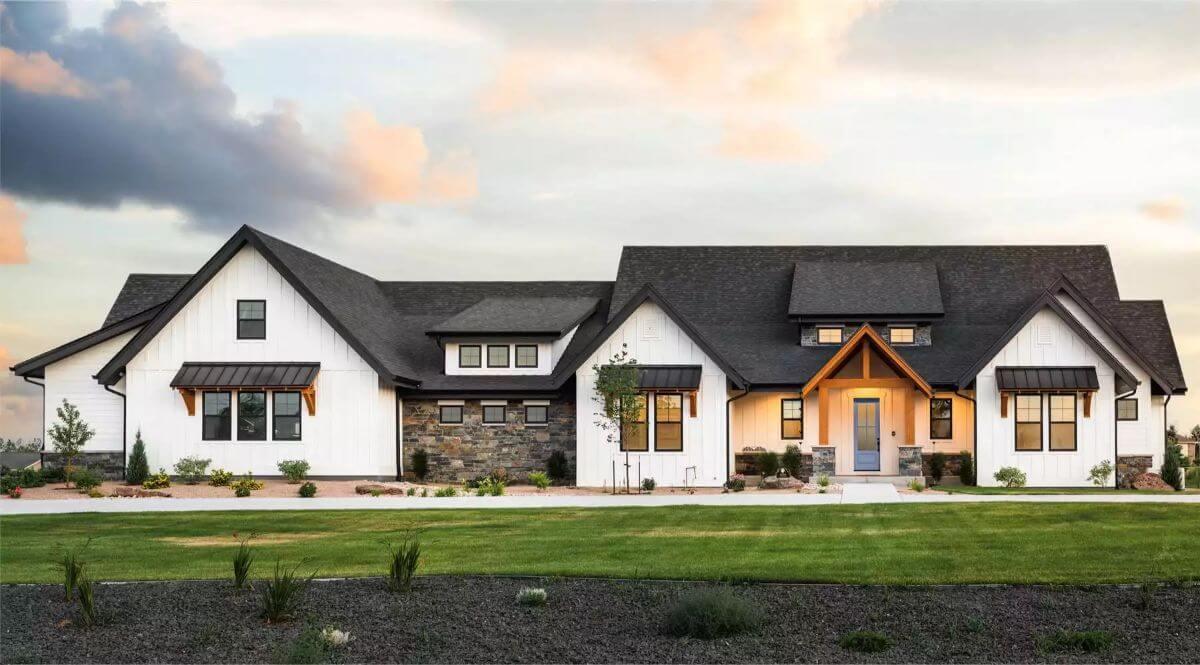
This modern farmhouse blends classic and contemporary design with its prominent gable roof and stone accents. The white siding contrasts beautifully with the dark roof and trim, creating a striking facade.
Large windows and a welcoming front porch add a touch of warmth, making it an ideal setting for both family life and creative pursuits in a dedicated craft room.
Main Level Floor Plan
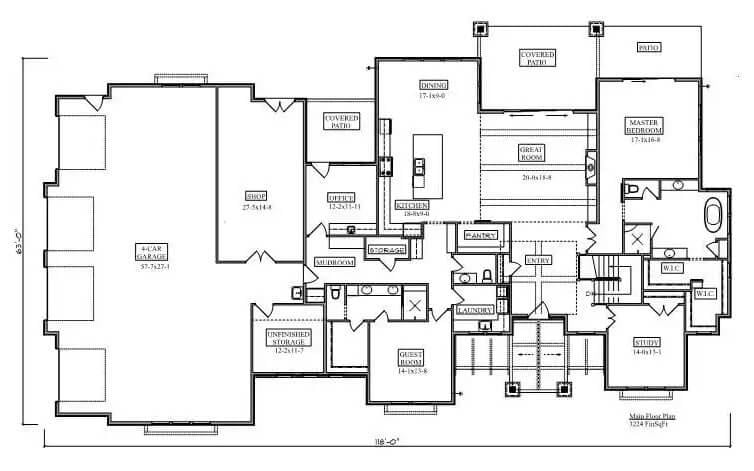
This thoughtfully designed main floor plan spans 3,250 square feet and includes a versatile craft room, perfect for creative pursuits. The layout features a seamless flow between the great room, kitchen, and dining area, ideal for gatherings and family time.
A generous four-car garage provides ample storage and convenience for multiple vehicles. The master suite offers a tranquil retreat, while the guest room and study provide additional flexible living spaces.
Lower-Level Floor Plan
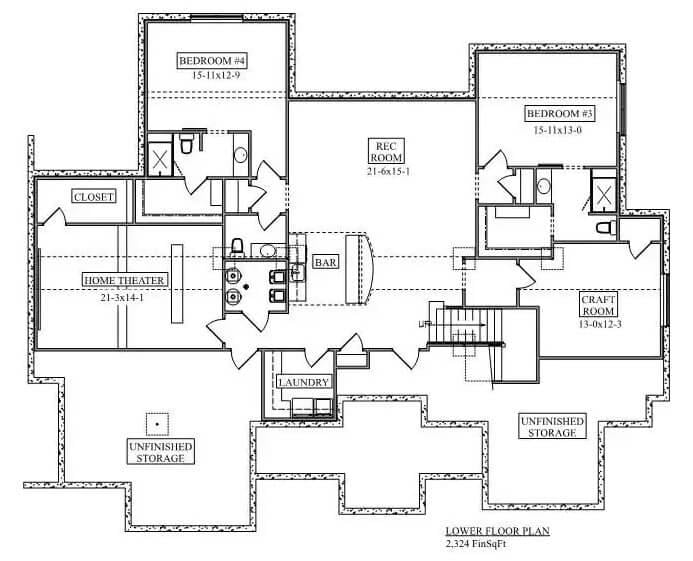
This lower floor plan spans 2,324 square feet and includes two bedrooms, a cozy home theater, and a versatile rec room. The craft room, measuring 13 by 12 feet, offers an ideal space for creative projects and hobbies.
With a bar area adjacent to the rec room, this layout is perfect for entertainment and leisure. The combination of finished and unfinished storage areas ensures ample space for organization and future expansion.
=> Click here to see this entire house plan
#2. 3,159 Sq. Ft. Farmhouse with 3 Bedrooms and 3.5 Bathrooms
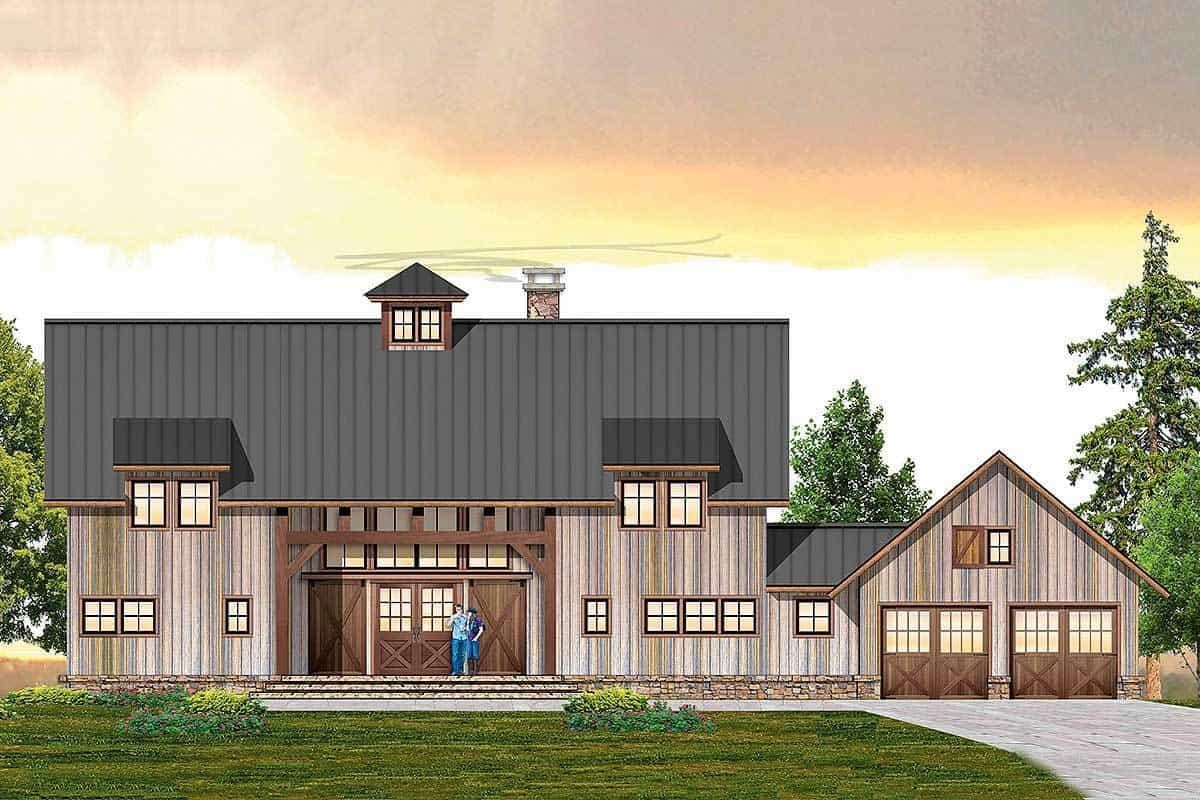
This striking 3,159 sq. ft. modern farmhouse combines traditional charm with contemporary elements. Featuring 3 bedrooms and 3.5 bathrooms, the home showcases a stunning facade with vertical wood siding and prominent timber accents.
The two-story design includes a spacious 2-car garage, perfect for accommodating family needs. With its versatile layout, the house offers an ideal space for a craft room, blending functionality with style.
Main Level Floor Plan
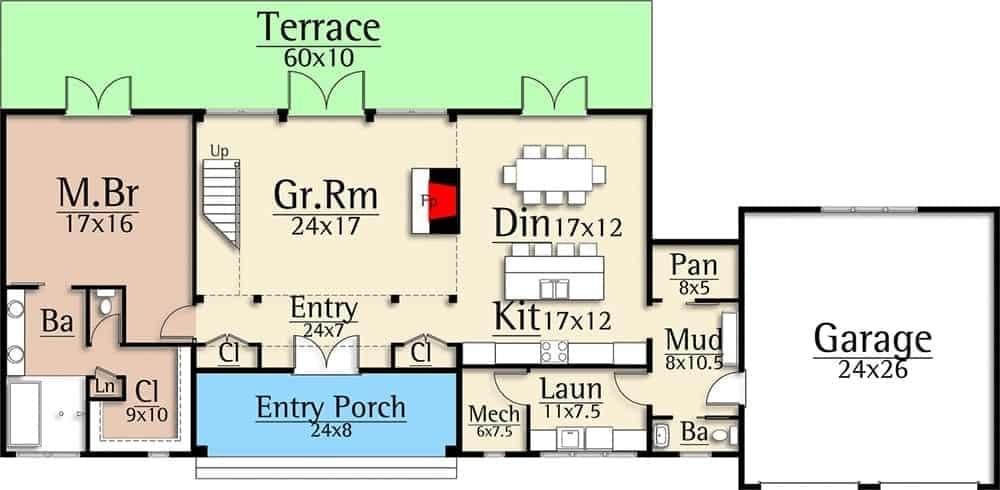
This floor plan features an inviting main level with a generous 24×17 Great Room, complete with a cozy fireplace as the focal point. The expansive 60×10 terrace offers an excellent space for outdoor activities, seamlessly connected to the dining and living areas.
With three bedrooms and 3.5 bathrooms, this home provides ample space for a family, while the inclusion of a craft room makes it ideal for creative pursuits. The well-appointed kitchen and dining area offer a practical layout for entertaining and daily living.
Upper-Level Floor Plan
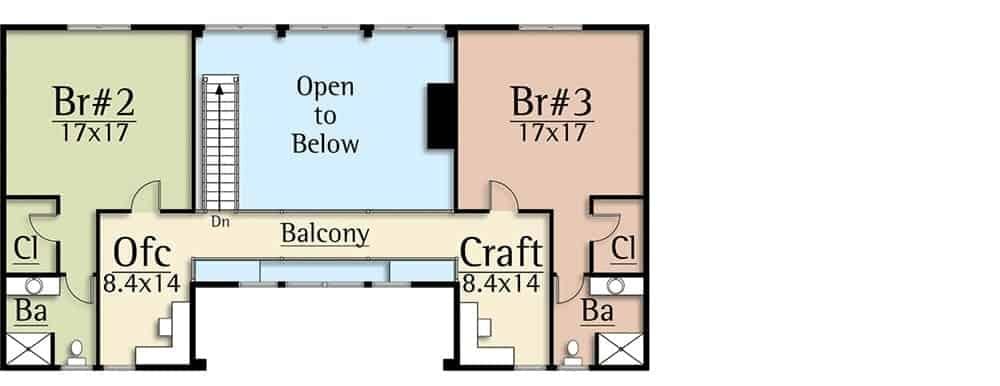
This home features an upper level designed for both relaxation and creativity. With two 17×17 bedrooms, each equipped with a private bath and closet, the layout ensures comfort and privacy.
A dedicated craft room adjacent to a compact office space provides an ideal setting for artistic endeavors or hobby projects. The open balcony with a view to the lower level enhances the sense of space and continuity throughout this two-story design.
=> Click here to see this entire house plan
#3. 4-Bedroom Craftsman Mountain Home with 2.5 to 3.5 Bathrooms and 2,748 Sq. Ft.
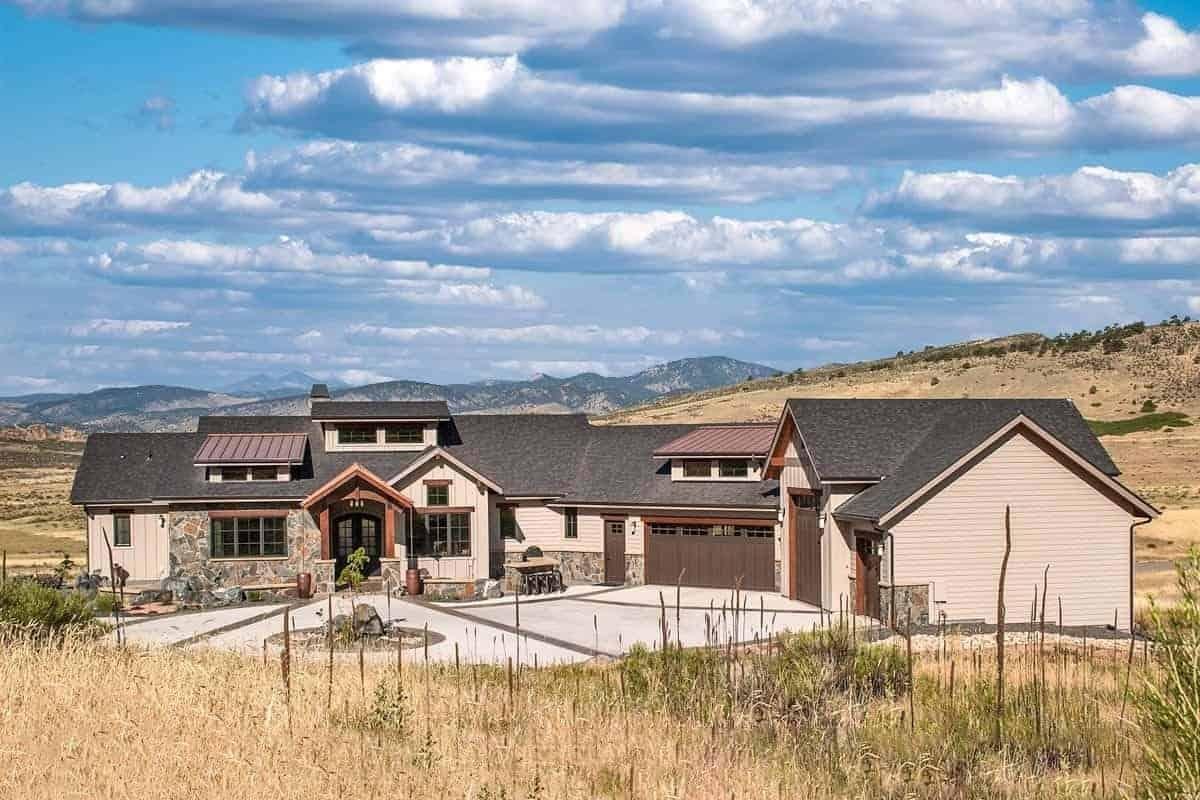
This ranch-style home is nestled against a backdrop of rolling hills and expansive skies, offering a breathtaking view that is sure to inspire creativity. The exterior combines rustic stone accents with warm wood finishes, and the inviting front porch sets the tone for a serene retreat.
With its spacious layout, this home includes potential space for a dedicated craft room, making it perfect for artists or hobbyists seeking inspiration from nature. The blend of natural materials and thoughtful design creates a harmonious living space that integrates seamlessly with its surroundings.
Main Level Floor Plan
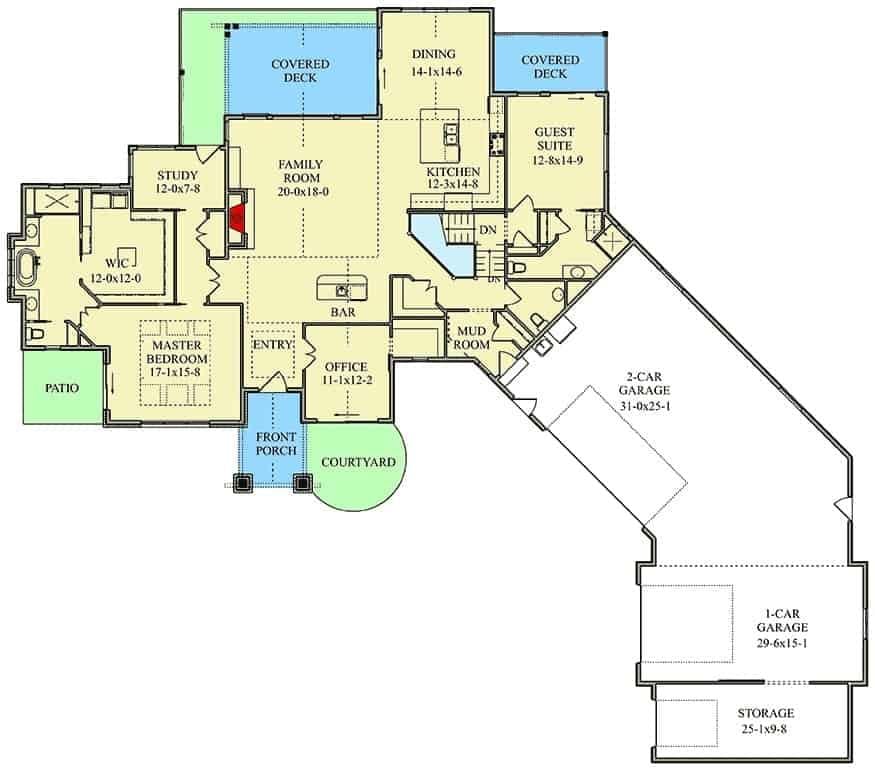
This floor plan reveals a thoughtfully designed single-level home featuring a prominent family room at its core, surrounded by a dining area and a kitchen with a convenient bar.
The master bedroom, complete with a generous walk-in closet, is complemented by a nearby study and an office, providing ample space for work and creativity. A guest suite with private access to a covered deck ensures privacy for visitors.
The extensive garage space makes it ideal for hobbyists, offering not only parking but also additional storage and a mudroom, effectively supporting the home’s craft-focused theme.
Lower-Level Floor Plan
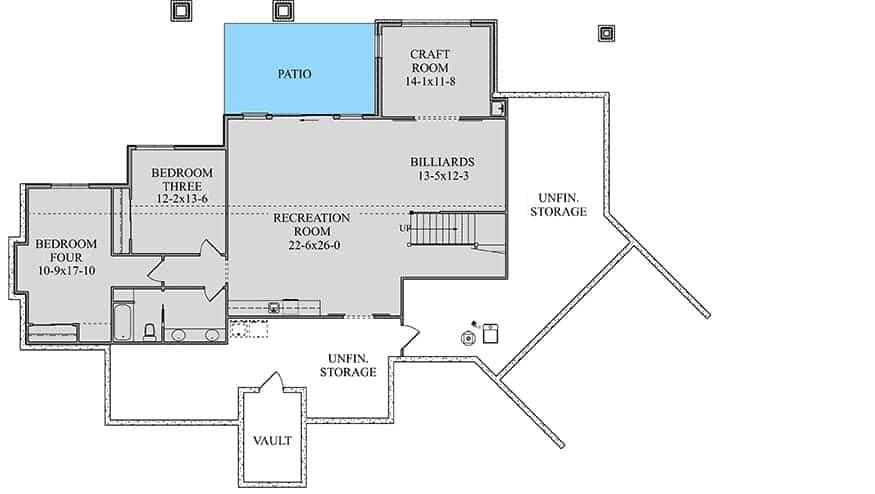
This floor plan features a spacious recreation room measuring 22×26 feet, perfect for entertainment and relaxation. Adjacent to it, a dedicated craft room of 14×11 feet offers a creative haven for hobbies and projects.
The inclusion of a billiards area enhances the recreational appeal, making this space ideal for gatherings. With additional unfinished storage, this layout is both functional and adaptable, catering to various lifestyle needs.
=> Click here to see this entire house plan
#4. Western-Style 4-Bedroom Craftsman Home with 4.5 Bathrooms and 2,896 Sq. Ft.

This expansive home exudes a mountain lodge charm with its impressive stone facade and timber accents that blend seamlessly with the natural landscape. The sloping roof and large windows invite ample natural light while offering stunning views of the surrounding countryside.
A spacious driveway leads to a well-integrated garage, enhancing both functionality and aesthetic appeal. With its generous layout, this home is ideal for incorporating a dedicated craft room, making it perfect for creative endeavors.
Main Level Floor Plan
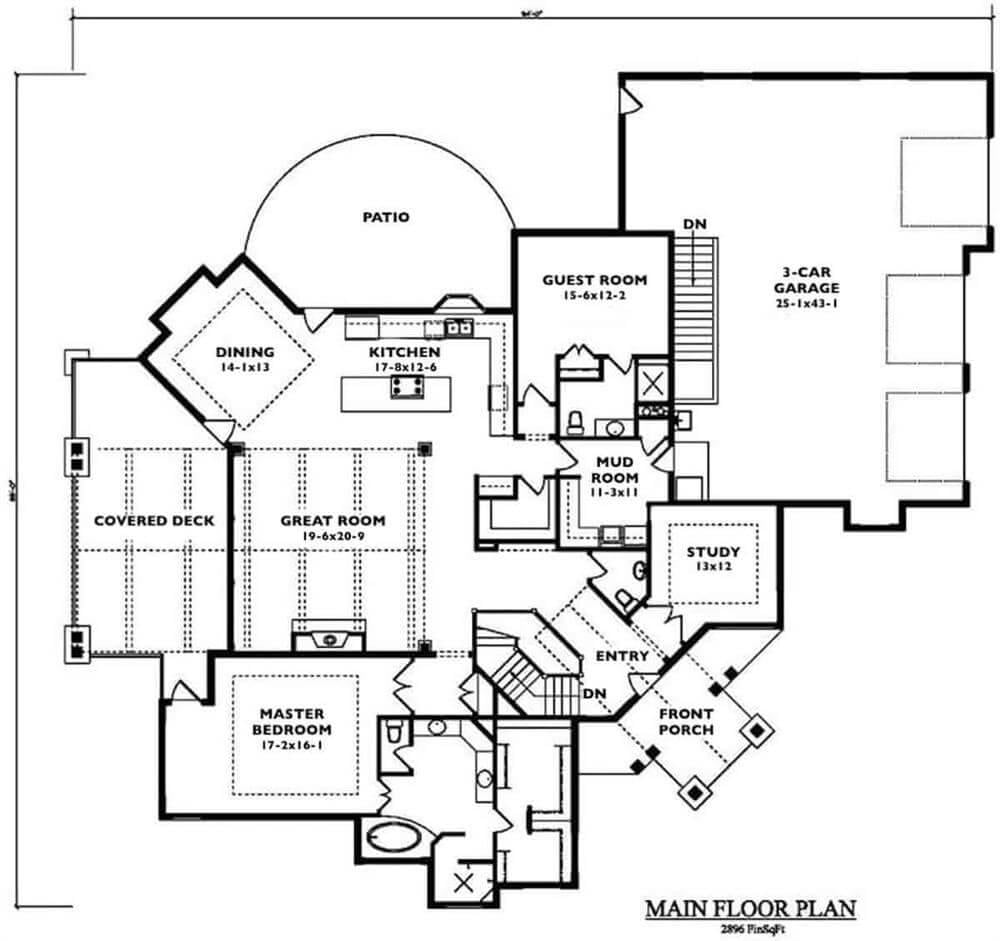
This main floor plan features a well-organized layout, including a master bedroom with an ensuite bath and a guest room for visitors. The expansive great room flows seamlessly into the dining area and kitchen, perfect for entertaining.
A study near the front porch provides a quiet retreat, while the mudroom offers practicality and easy access to the three-car garage. This design is ideal for accommodating a craft room, thanks to its versatile spaces and generous square footage.
Lower-Level Floor Plan
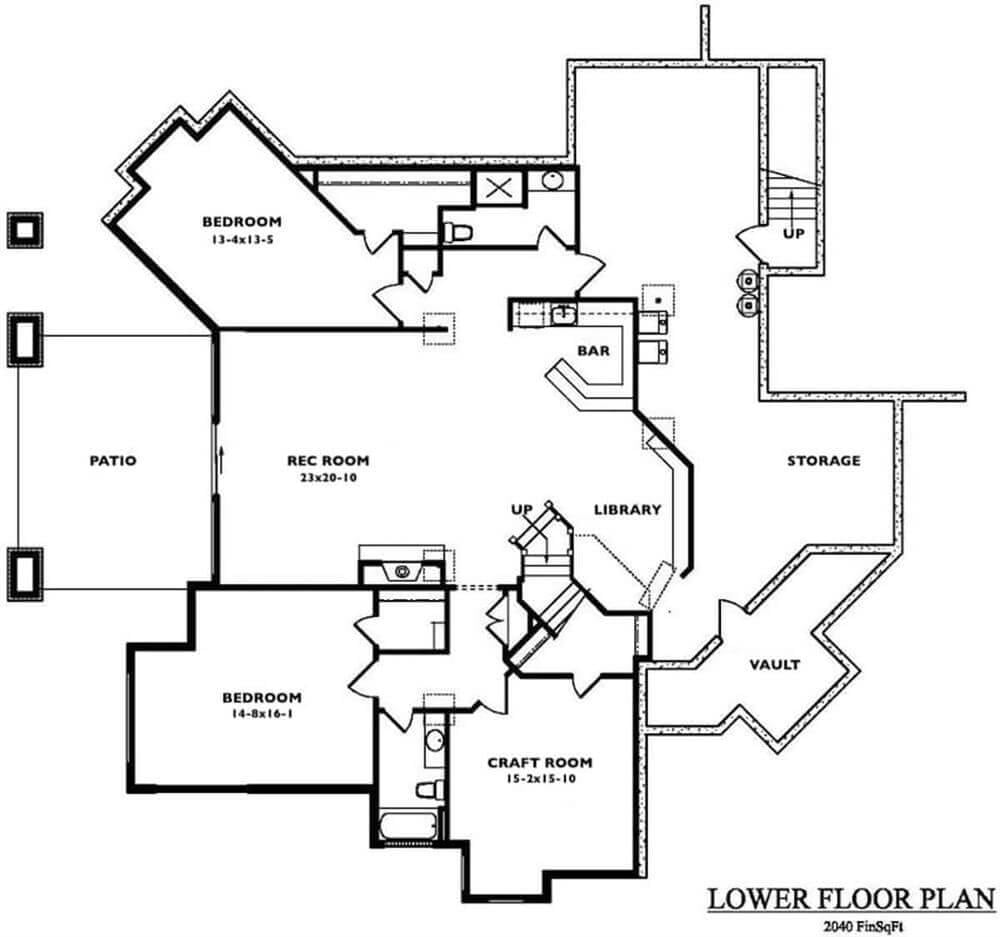
This lower floor plan, spanning 2,040 square feet, offers a thoughtfully designed space with two bedrooms and a standout craft room measuring 15’2″ by 15’10”. A sizable rec room provides ample space for entertainment, while an adjacent bar area adds a touch of hospitality.
The layout also includes a library, offering a quiet retreat, and a patio for outdoor relaxation. Ideal for craft enthusiasts, this home design seamlessly integrates work and leisure areas.
=> Click here to see this entire house plan
#5. 3-Bedroom Traditional Brookwood Home with 3,986 Sq. Ft. and Balcony
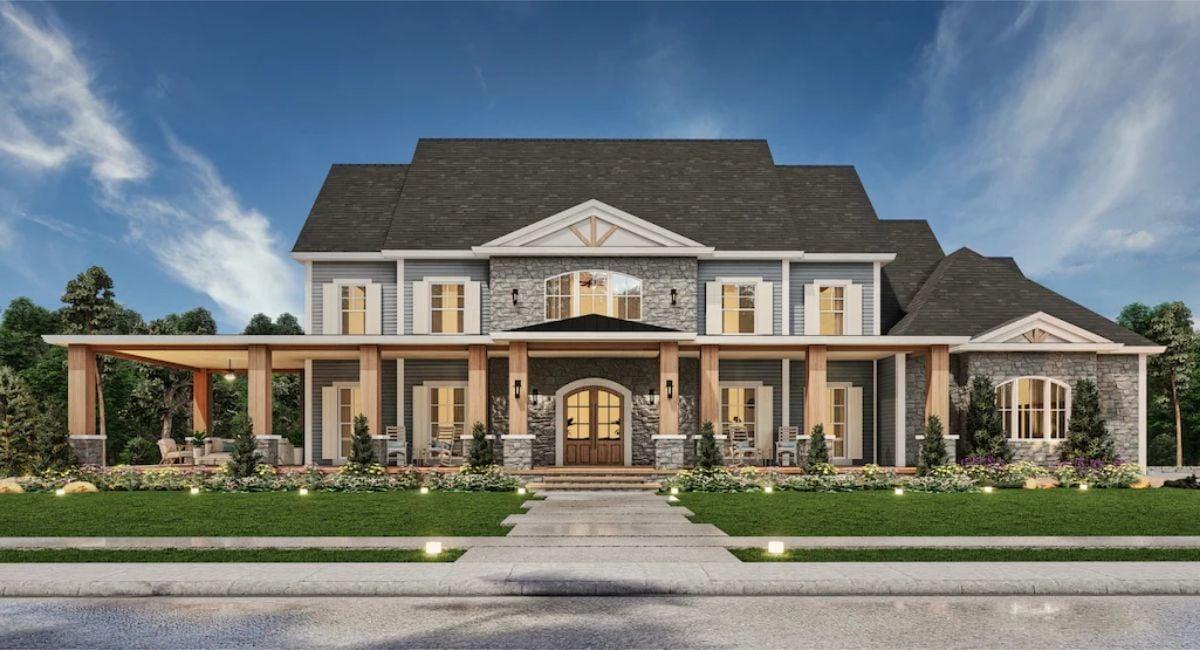
This striking two-story colonial home features a grand entrance framed by a classic stone facade and tall, inviting columns. The wraparound porch offers a seamless transition between indoor and outdoor spaces, perfect for relaxing or entertaining.
With its balanced design and spacious layout, this home provides ample room for a craft room or creative space, making it ideal for those who cherish both elegance and functionality.
Main Level Floor Plan
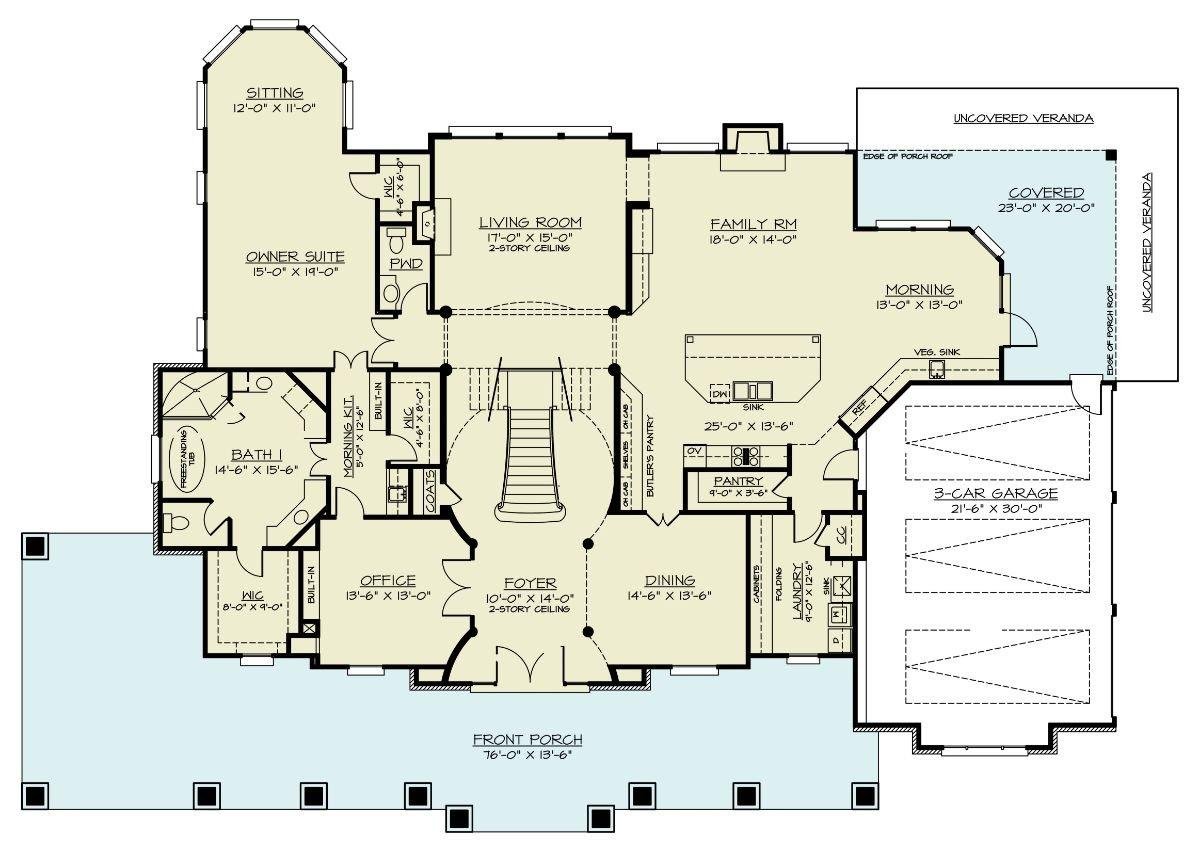
This floor plan showcases a thoughtfully organized main level featuring a sizable living room with a two-story ceiling, perfect for family gatherings. The dedicated office space can easily be transformed into a cozy craft room, ideal for hobbyists seeking a creative retreat.
With a generous owner suite and a 3-car garage, this layout combines functionality with comfort, catering to those who value both work and leisure at home.
Upper-Level Floor Plan
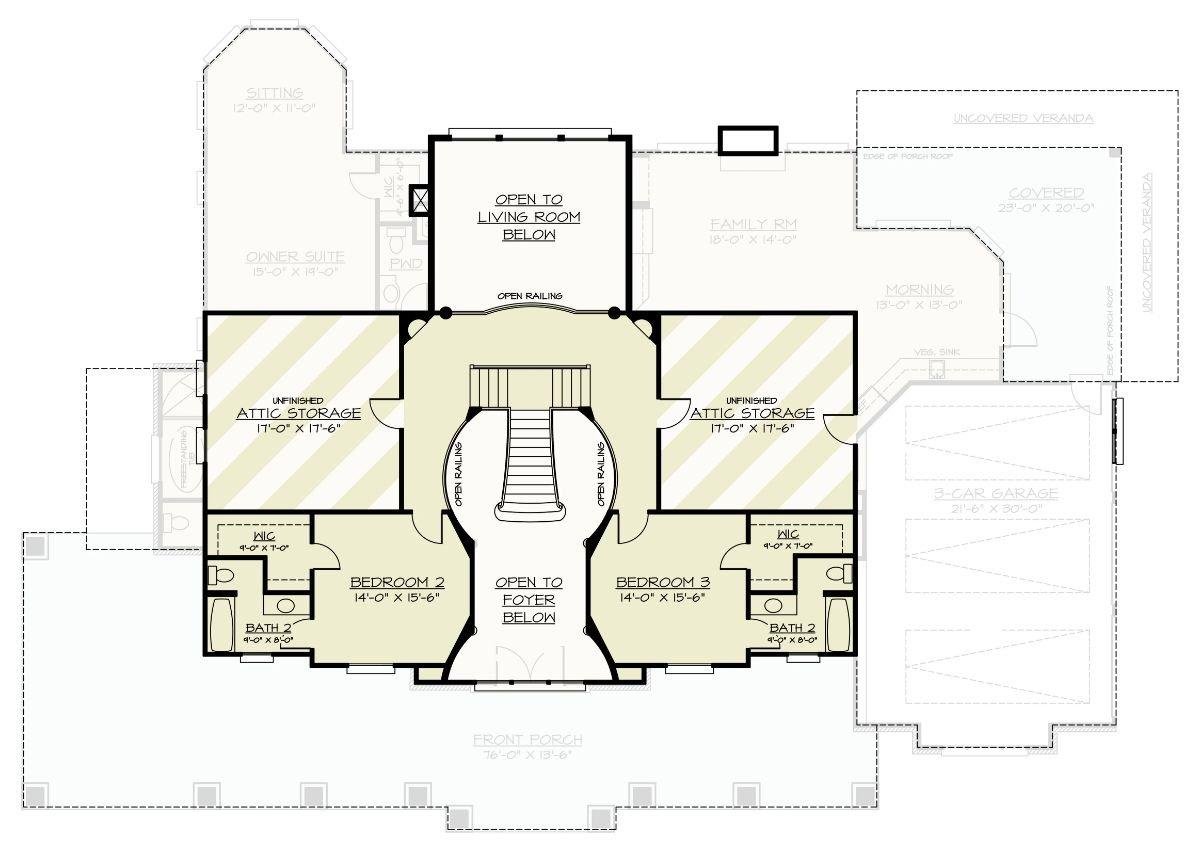
This upper level floor plan highlights a spacious design with two bedrooms, each featuring its own walk-in closet and shared bathroom facilities. The open railing design provides a view to the living room below, creating a sense of openness and connection between the floors.
Notably, the dual unfinished attic storage spaces offer ample room for a dedicated craft area or additional storage solutions, making it ideal for hobbyists and families alike.
Basement Floor Plan
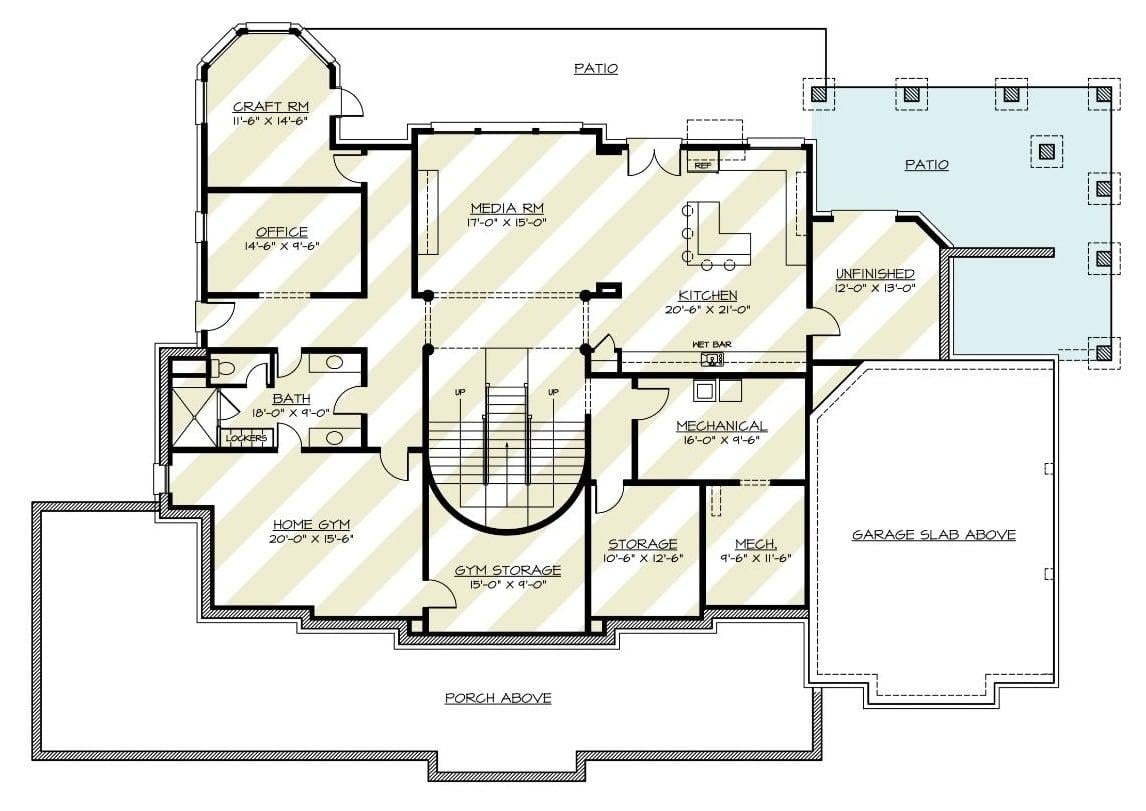
This floor plan showcases a well-organized lower level featuring a dedicated craft room measuring 11’6″ x 14’6″, perfect for creative projects. Adjacent to the craft room, you’ll find an office space and a sizable home gym, ensuring both productivity and fitness are easily accessible.
The central media room offers a comfortable gathering area, while the expansive kitchen includes a wet bar for entertaining. With additional storage and mechanical rooms, this layout efficiently maximizes functionality in every corner.
=> Click here to see this entire house plan
#6. 4-Bedroom Modern Craftsman Home with 3,939 Sq. Ft. of Thoughtfully Designed Living Space
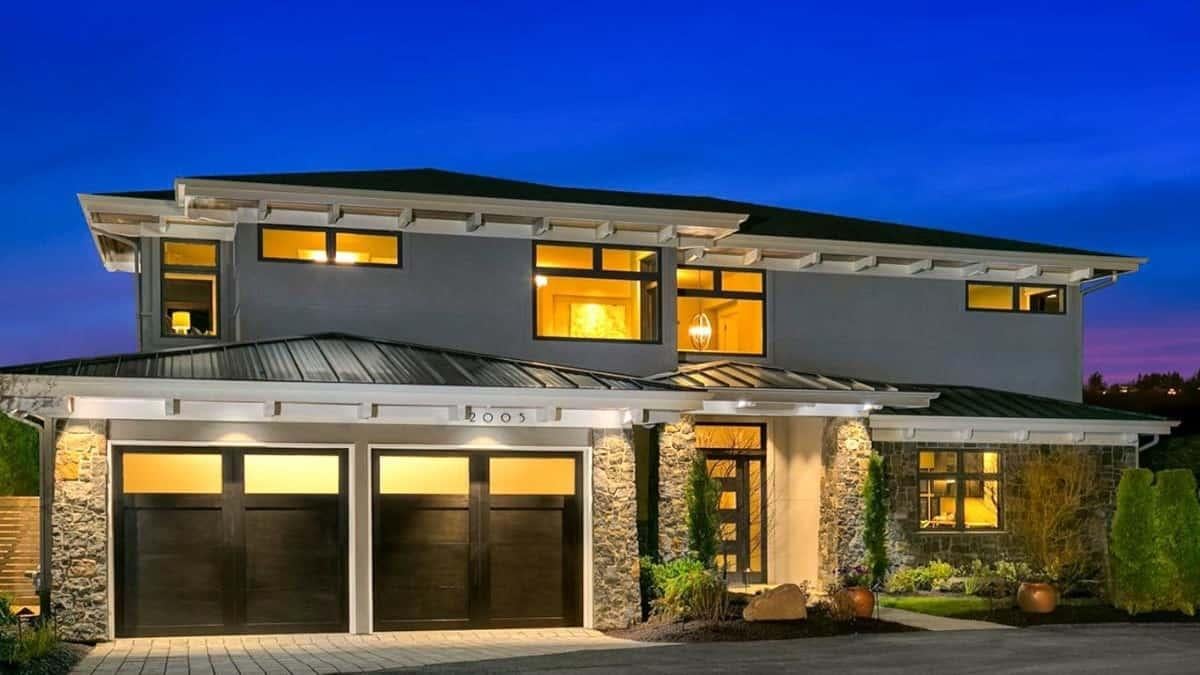
This contemporary two-story home features a sleek facade highlighted by striking stone accents and expansive windows. The metal roof adds a modern touch, complementing the clean lines of the architecture.
Warm lighting from within creates an inviting glow, making it an ideal setting for creative spaces like a craft room. The balanced design offers both aesthetic appeal and functional living space for any homeowner.
Main Level Floor Plan
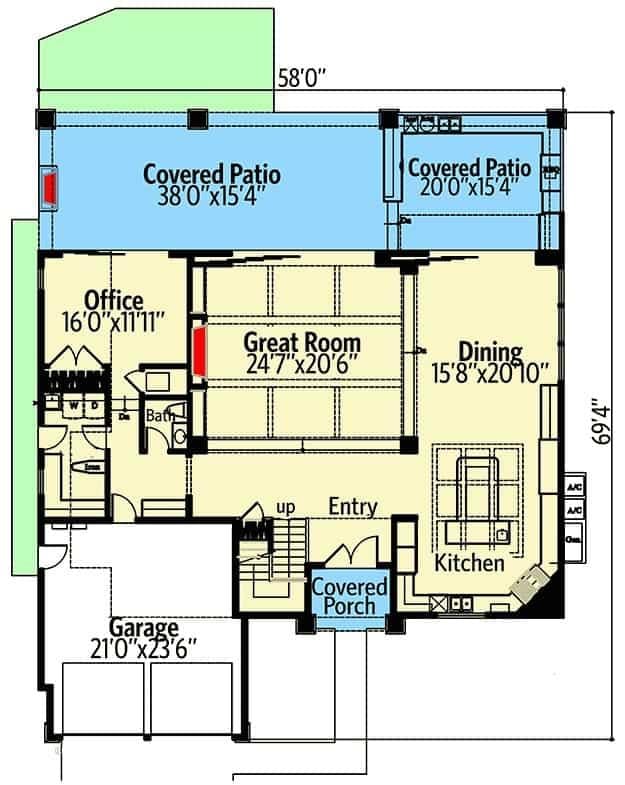
This floor plan features a spacious great room measuring 24’7″ x 20’6″, perfect for family gatherings or entertaining guests. Adjacent to the great room is a dedicated office space, ideal for a craft room or work-from-home setup.
The dining area, seamlessly connected to the kitchen, flows out to a large covered patio, providing a versatile outdoor living space. The layout also includes a convenient garage and covered porch, enhancing both functionality and charm.
Upper-Level Floor Plan
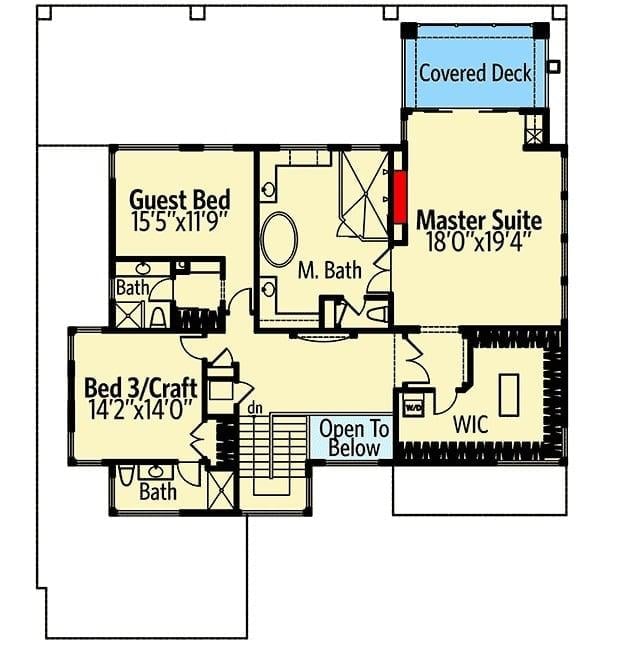
This floor plan features a spacious master suite complete with a walk-in closet and a luxurious master bath, creating a private retreat. The guest bedroom and a flexible third bedroom, which doubles as a craft room, offer additional living space and functionality.
A covered deck extends the master suite outdoors, providing a serene spot for relaxation. With its adaptable design, this home is perfect for those who enjoy creative pursuits right at home.
=> Click here to see this entire house plan
#7. 3-Bedroom Craftsman Home with 2.5 Bathrooms and 3,555 Sq. Ft.

This Craftsman-style home features a striking combination of traditional design with modern touches, highlighted by its elegant stone accents and large, inviting front porch. The exterior exudes warmth and character, making it a perfect fit for those who appreciate classic architectural elements.
Inside, the floor plan reveals a spacious layout with room for a craft area, ideal for creative pursuits or a serene workspace. The lush landscaping and well-manicured lawn further enhance the home’s curb appeal, offering a picturesque setting for family life.
Main Level Floor Plan
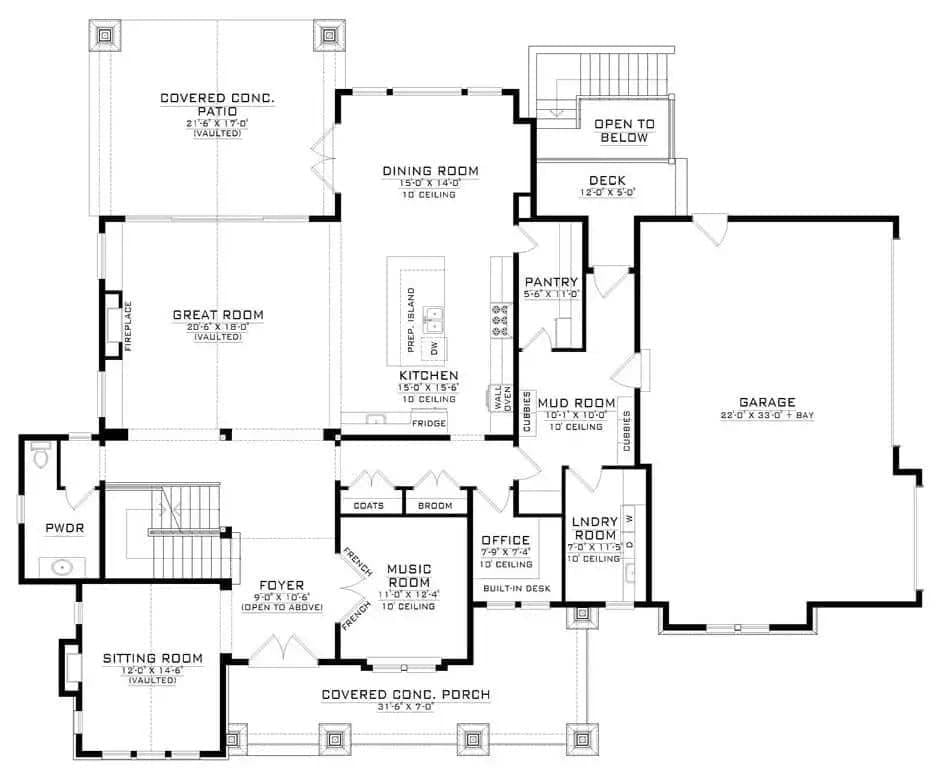
This floor plan features a spacious layout with a vaulted great room and a large covered porch, perfect for gatherings. The kitchen, complete with a prep island, seamlessly connects to the dining room and great room, enhancing the open feel.
Notably, a dedicated music room offers a creative space, ideally situated next to the foyer for easy access. The inclusion of a mudroom, pantry, and office ensures functional living, while the garage provides ample storage.
Upper-Level Floor Plan
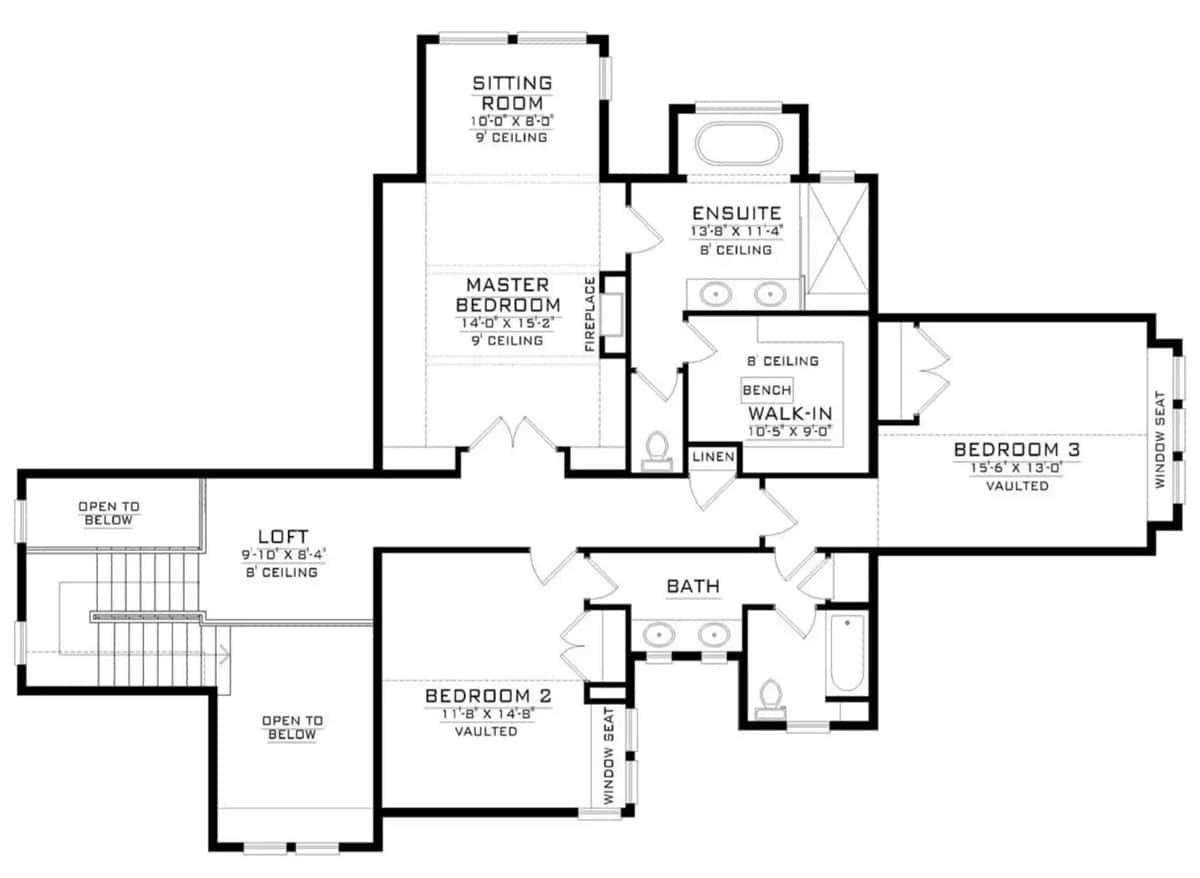
This upper-level floor plan features a spacious master bedroom with an ensuite and a connected sitting room, perfect for a private retreat.
Two additional bedrooms, each with unique vaulted ceilings, provide ample space and comfort. The loft area offers a versatile space that could be transformed into a craft room, making it ideal for creative endeavors.
Basement Floor Plan
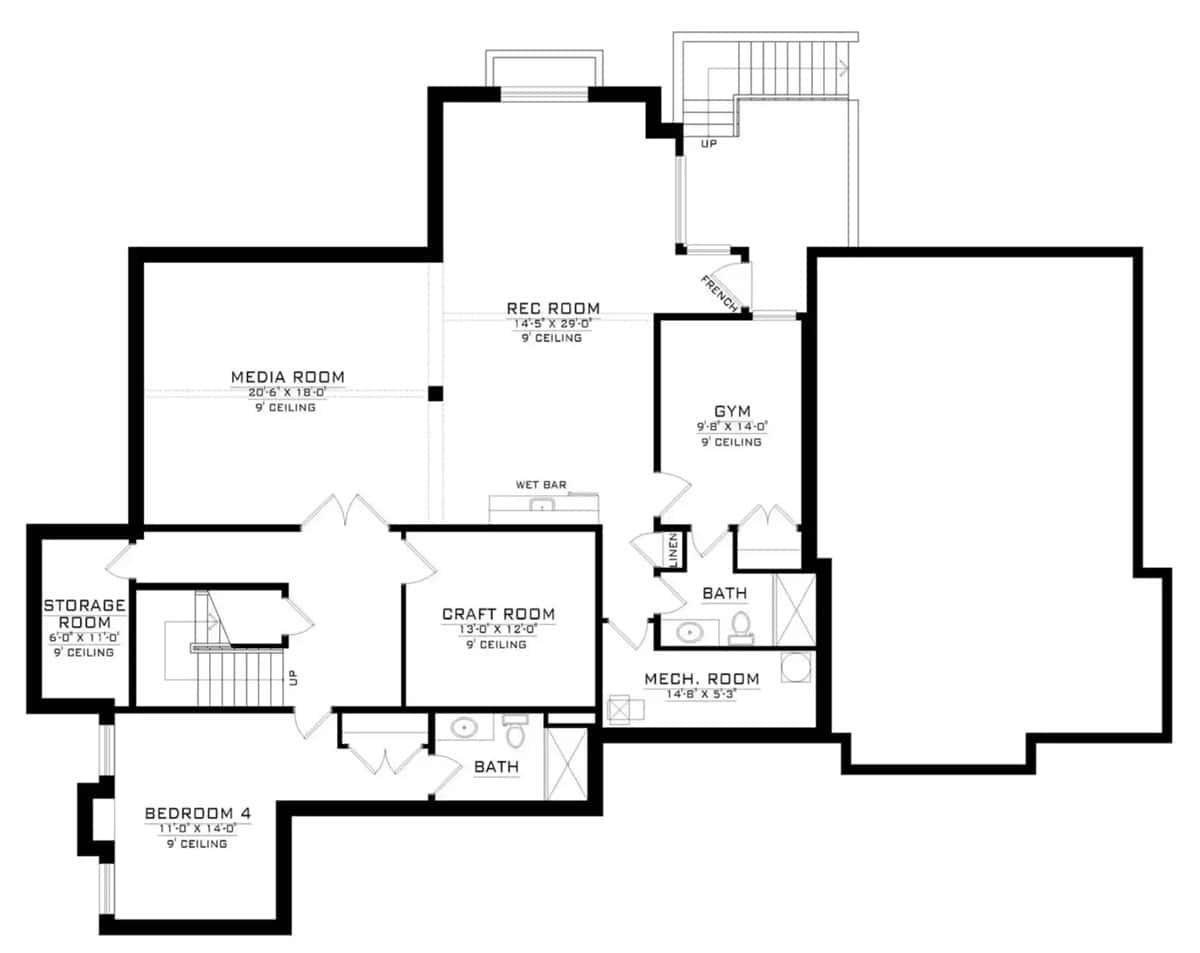
This floor plan features a well-designed craft room measuring 13’0″ x 12’0″, perfect for creative projects and hobbies. The layout includes a media room, rec room, and gym, offering ample space for entertainment and fitness pursuits.
With a dedicated storage room and a bedroom with an attached bath, this plan is ideal for families who appreciate functionality and flexibility. The craft room serves as a creative haven, aligning perfectly with the focus on homes designed to accommodate artistic activities.
=> Click here to see this entire house plan
#8. Contemporary 4-Bedroom Home with 4,467 Sq. Ft. with Covered Decks
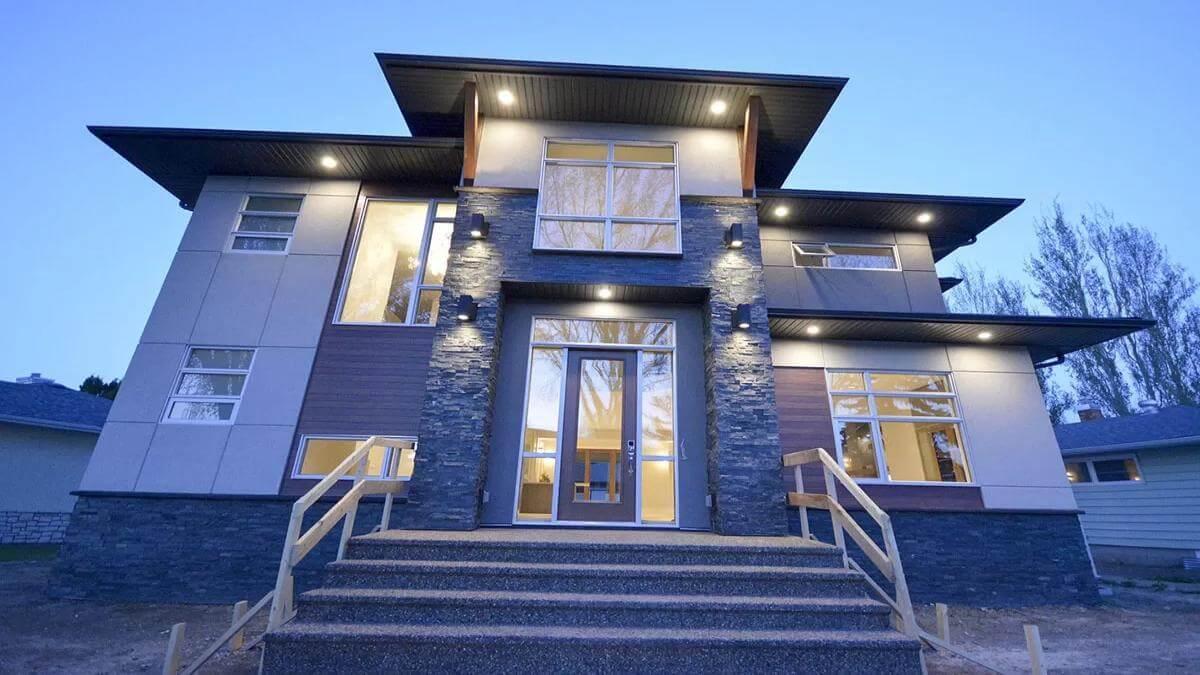
This modern home showcases a dramatic facade, featuring sleek lines and a combination of materials that include striking stone accents and large glass windows.
The entryway is framed by contemporary lighting, emphasizing the architectural design and offering a welcoming glow. This home’s style makes it an ideal backdrop for a dedicated craft room, where creativity can flourish in a well-lit and inspiring environment.
Main Level Floor Plan
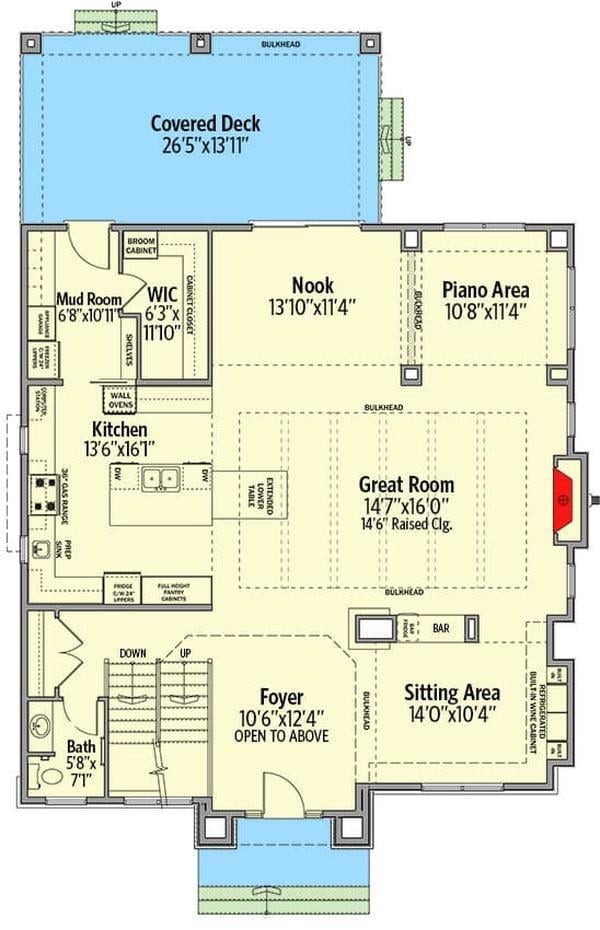
This floor plan showcases a versatile main level featuring a generous great room with a dedicated piano area, perfect for music enthusiasts. The layout includes a large kitchen with ample counter space and a cozy nook for informal dining.
A covered deck extends the living space outdoors, while the mudroom and walk-in closet provide practical storage solutions. This design is ideal for those seeking a home with a creative workspace, seamlessly integrating daily living with artistic pursuits.
Upper-Level Floor Plan
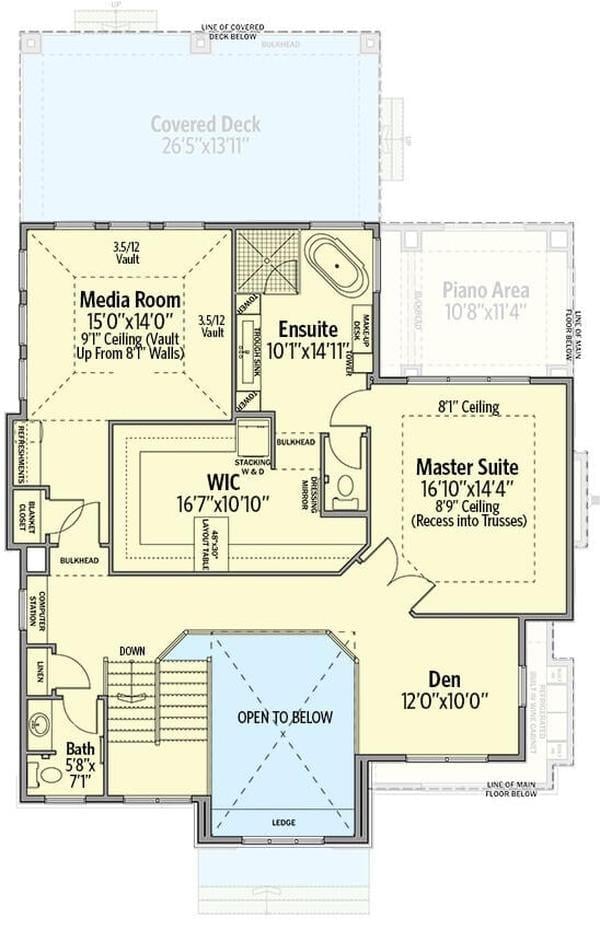
This upper floor plan features a versatile media room and a spacious covered deck, creating an ideal setting for craft enthusiasts. The master suite offers a walk-in closet and an ensuite, providing a luxurious retreat.
A cozy den completes the floor, offering a quiet space for creative projects. The piano area adds a touch of elegance, making this layout both functional and inspiring for artistic pursuits.
Lower-Level Floor Plan
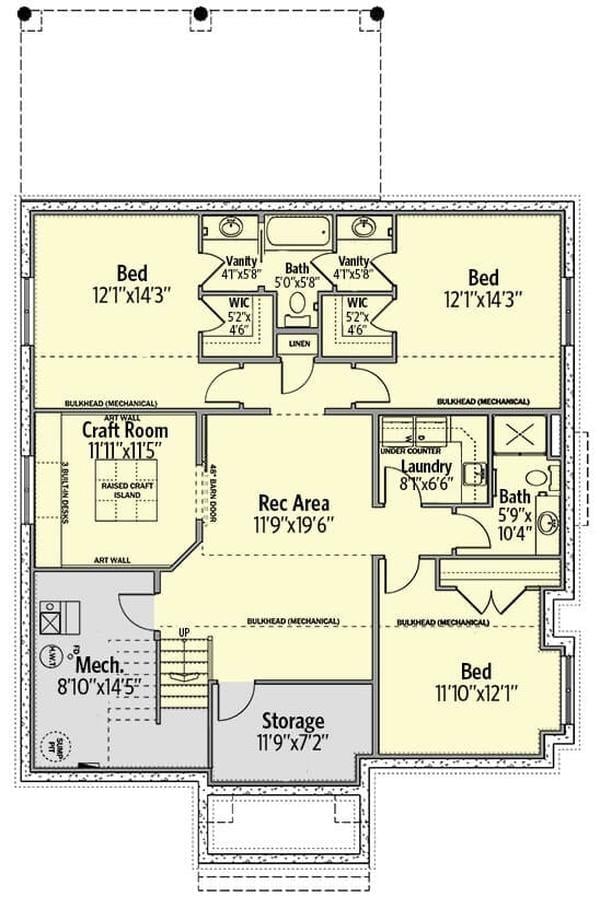
This floor plan showcases a well-organized lower level with a dedicated craft room measuring 11’11” x 11’5″, ideal for creative endeavors. Adjacent to the craft room, a spacious recreation area (11’9″ x 19’6″) offers ample space for relaxation or entertaining.
The layout includes three bedrooms, two baths, a convenient laundry room, and additional storage, making it perfect for a family that values both creativity and practicality. The thoughtful design ensures that each area serves a distinct purpose while maintaining a cohesive flow throughout the home.
=> Click here to see this entire house plan
#9. 5-Bedroom Farmhouse with 4.5 Bathrooms and 3,485 Sq. Ft. Featuring a Wraparound Porch
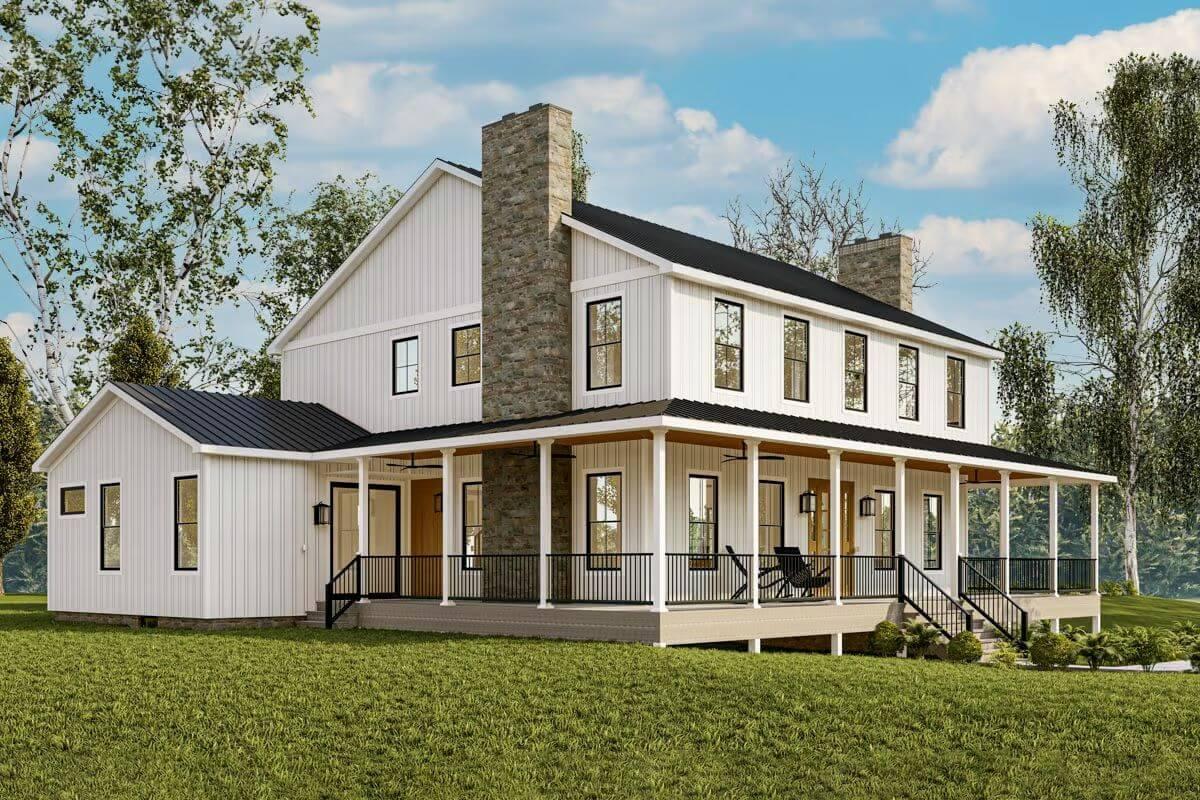
This picturesque farmhouse blends traditional charm with modern touches, featuring a striking wraparound porch perfect for enjoying scenic views. The exterior showcases classic board and batten siding complemented by a robust stone chimney, adding character and warmth.
Its spacious design makes it ideal for incorporating a craft room, providing both functionality and creativity in a serene setting. The combination of rustic elements and contemporary design offers a welcoming and versatile home environment.
Main Level Floor Plan
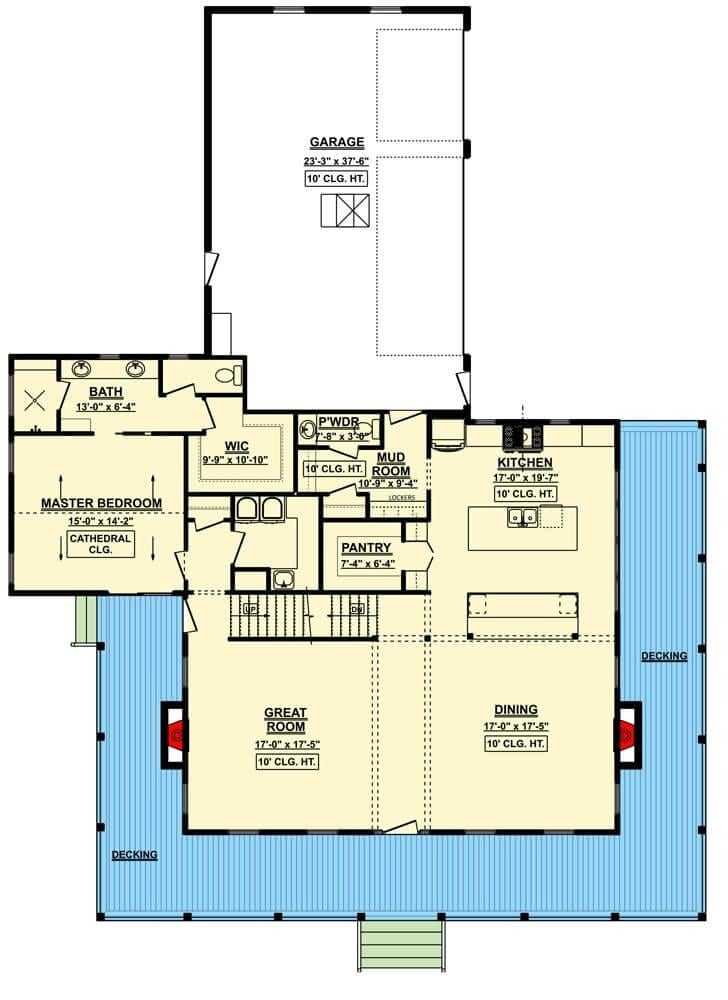
This floor plan features a harmonious blend of open spaces, with a great room measuring 17′ x 17’5″ that seamlessly flows into the dining and kitchen areas. The master bedroom boasts a cathedral ceiling, providing an airy and spacious retreat.
A practical mudroom and convenient pantry enhance the home’s functionality, while the garage offers ample space for storage. Ideal for creative pursuits, the open layout provides the perfect canvas for a dedicated craft room.
Upper-Level Floor Plan
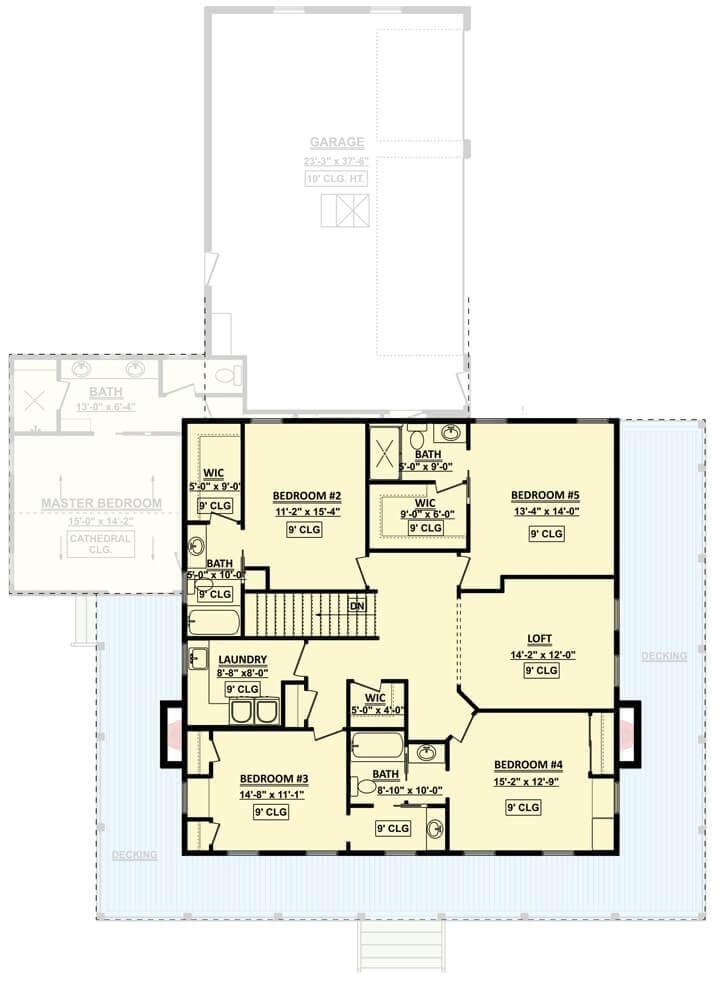
This floor plan showcases a well-designed upper level featuring five sizable bedrooms, perfect for family living. The inclusion of a loft area provides a versatile space that can be transformed into a craft room, ideal for creative pursuits.
Each bedroom is equipped with ample closet space, ensuring practical storage solutions. The arrangement of rooms around a central staircase enhances accessibility and flow throughout the home.
Lower-Level Floor Plan
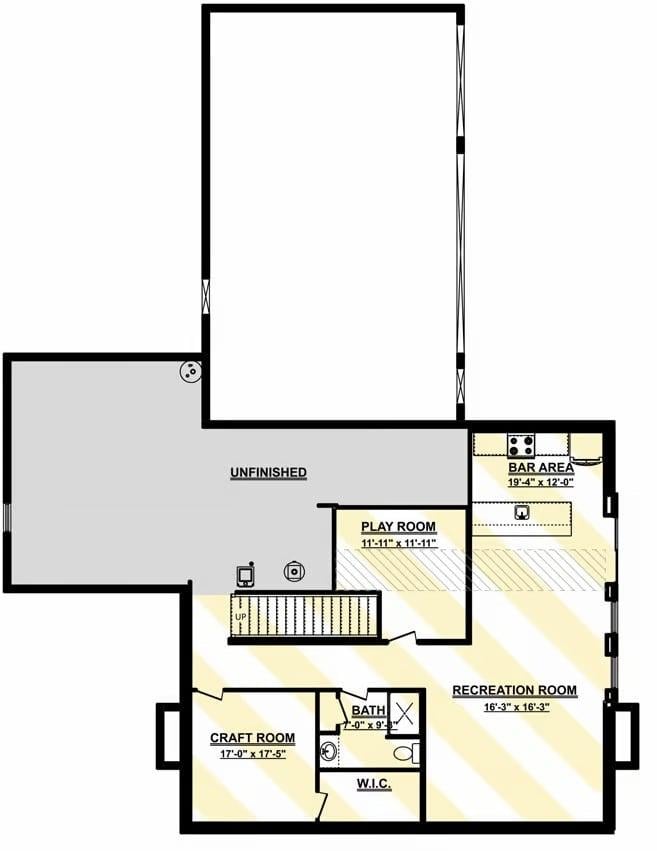
This basement floor plan features a generous craft room measuring 17 feet by 17.5 feet, ideal for creative projects and hobbies. Adjacent to the craft room is a playroom, perfect for family activities or a children’s area.
The design also includes a recreation room and a bar area, offering ample space for entertainment and gatherings. With an unfinished section, there’s potential for further customization to suit personal needs or storage.
=> Click here to see this entire house plan
#10. Modern 6-Bedroom Farmhouse with 2,380 Sq. Ft., Front Porch, and Covered Patio
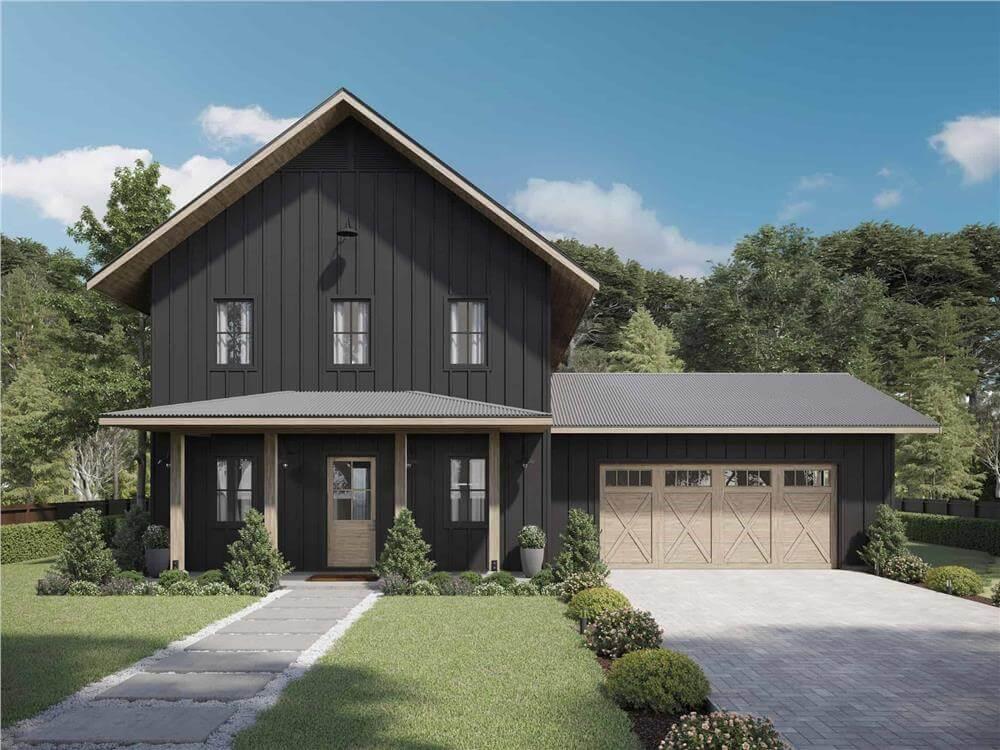
This striking farmhouse combines modern design with rustic charm through its bold black exterior and inviting front porch. The use of natural wood accents on the door and garage adds warmth and character to the façade.
With ample garage space, this house is perfect for those needing room for creative hobbies like crafting. The sleek design and practical layout offer a perfect blend of style and functionality for any homeowner.
Main Level Floor Plan
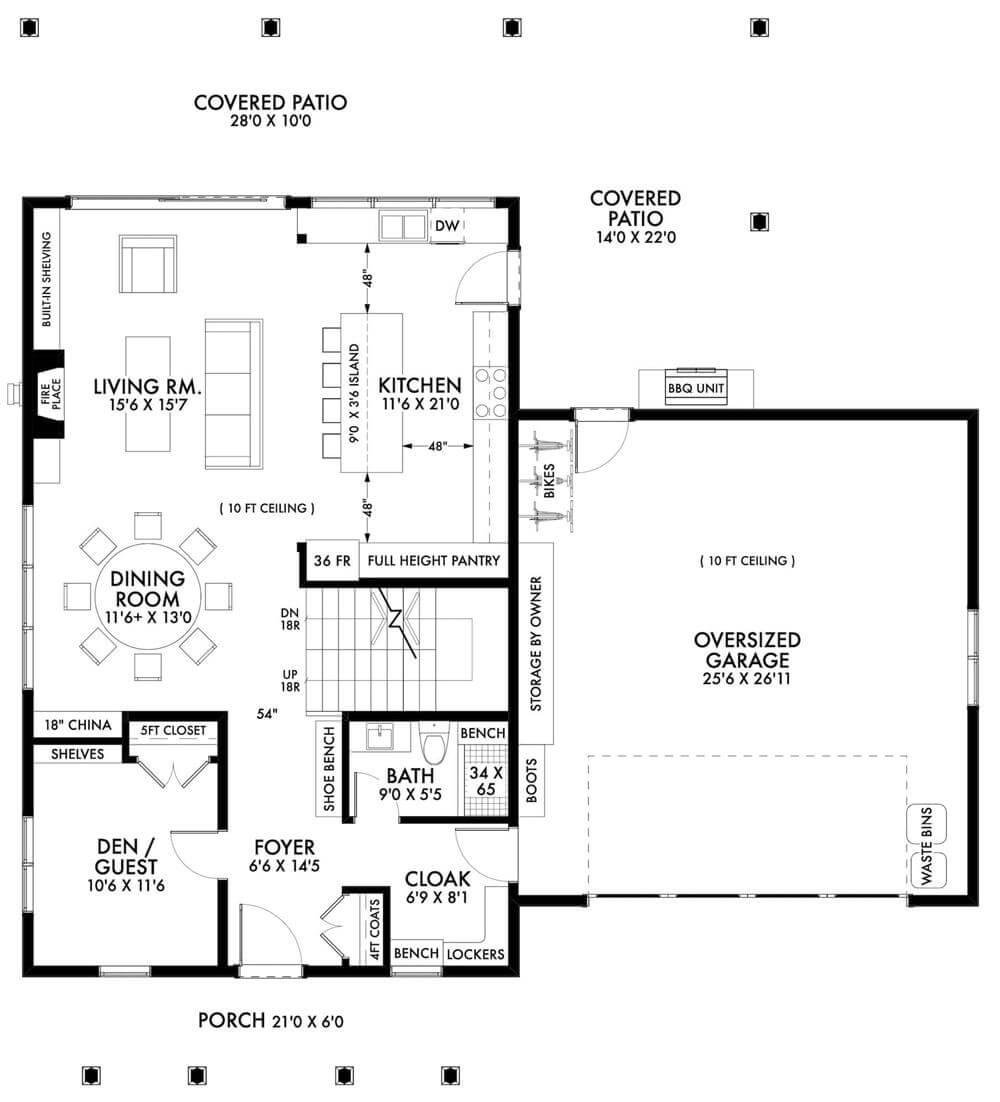
This floor plan features a dynamic open-concept living area, seamlessly integrating the living room, dining room, and kitchen, making it ideal for entertaining. A flexible den or guest room near the foyer offers possibilities for a craft room, providing a quiet space for hobbies.
The oversized garage includes ample storage for bikes and tools, perfect for those who need extra space for projects or outdoor gear. The covered patios extend the living space outdoors, making it a versatile choice for various lifestyles.
Upper-Level Floor Plan
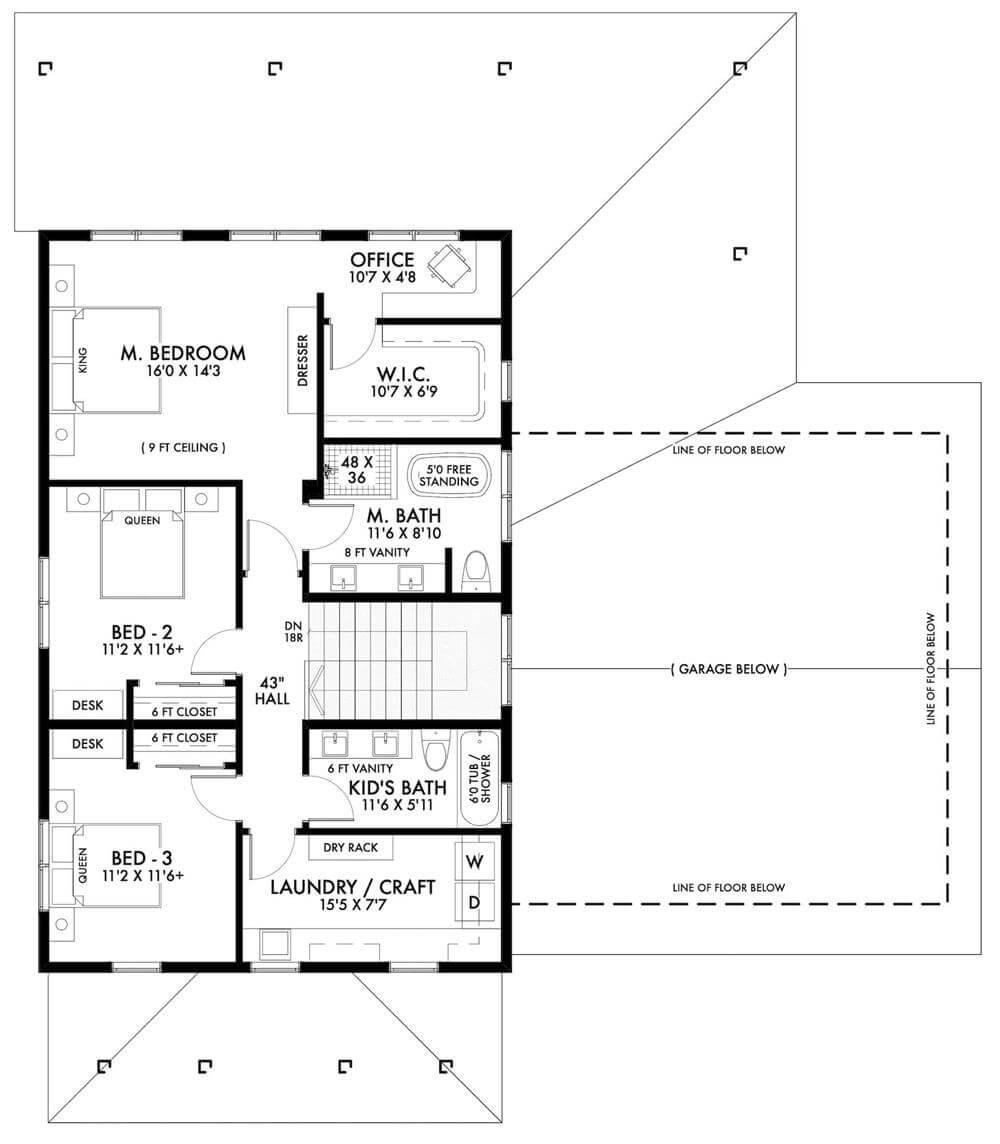
This upper floor layout showcases three bedrooms, including a master suite with a spacious walk-in closet and an elegant freestanding tub in the master bath. A standout feature is the versatile laundry and craft room, perfectly suited for creative projects or hobbies, offering a dedicated space for all your crafting needs.
The floor also includes a cozy office nook, ideal for remote work or study. With the kids’ bathroom conveniently located near the additional bedrooms, this design balances functionality and family living.
Basement Floor Plan
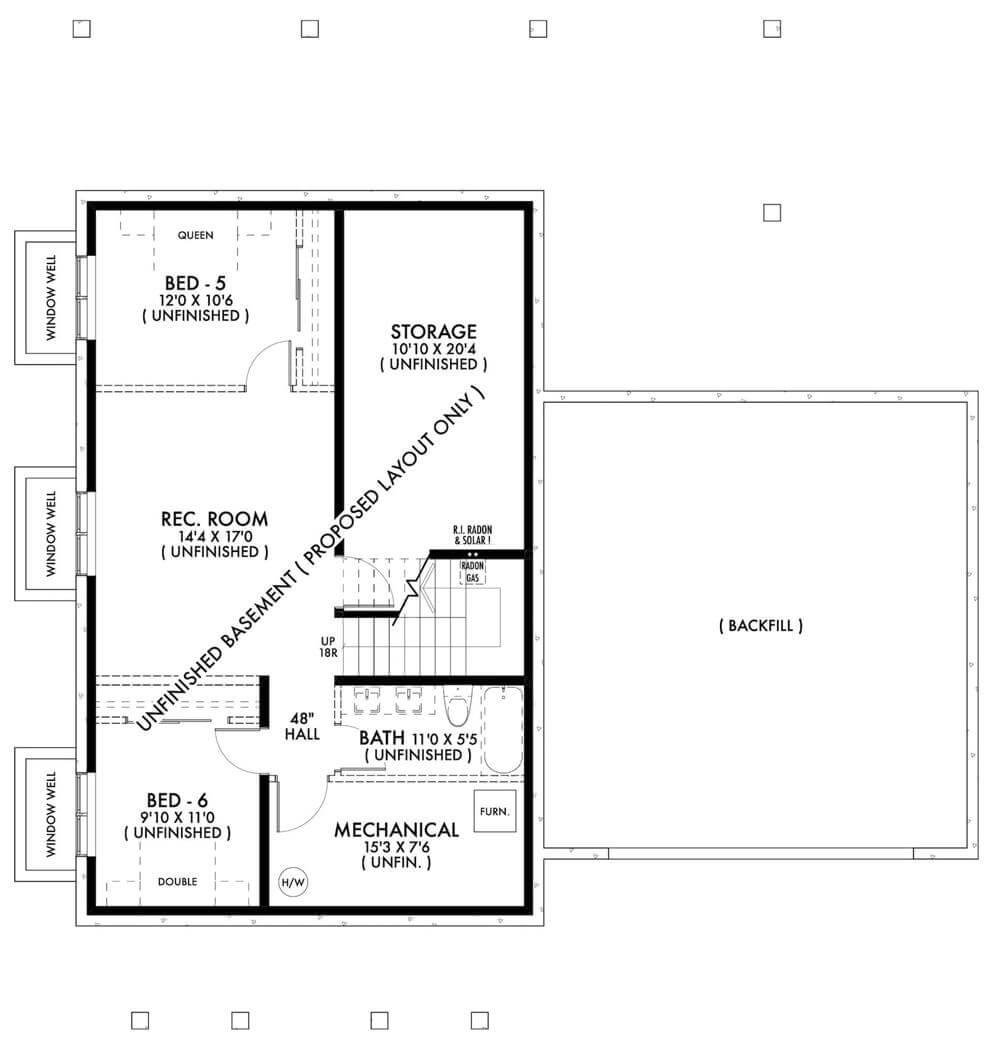
This floor plan showcases an unfinished basement with a proposed layout, including a spacious rec room and two potential bedrooms. The design features ample storage and a mechanical room, offering flexibility for future customization.
With an unfinished bath area, the space can be tailored to fit specific needs, such as adding a craft room for creative pursuits. This layout provides a blank canvas for homeowners to create a personalized and functional space.






