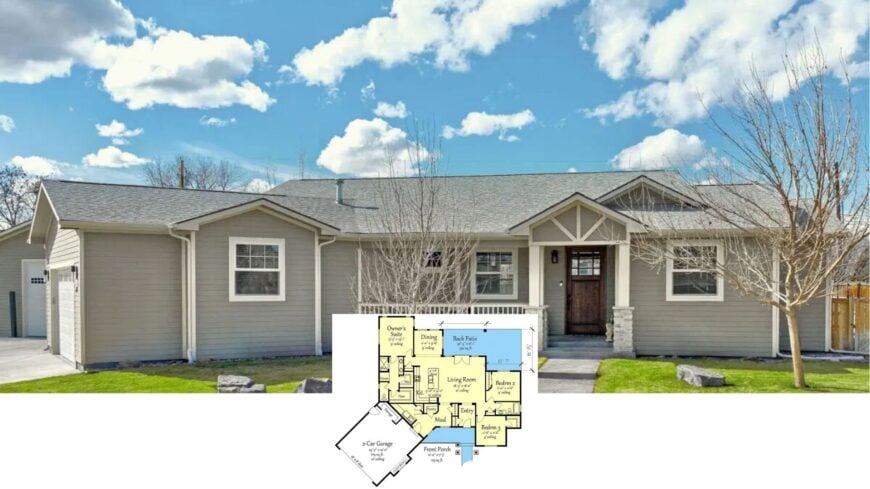
Would you like to save this?
In an era where architectural trends come and go, the rancher-style house remains a lasting and versatile choice for homeowners. Known for their signature single-story layout and open floor plans, these homes blend practicality with a sense of timeless appeal.
Whether you seek a spacious abode for family gatherings or a serene retreat for quiet afternoons, our curated selection of the best rancher-style house plans promises inspiration and ideas. Dive into these designs and find the perfect blend of function and charm for your next dream home.
#1. 2,648 Sq. Ft. Craftsman Ranch Home with 3 Bedrooms and Covered Porch for Family Living
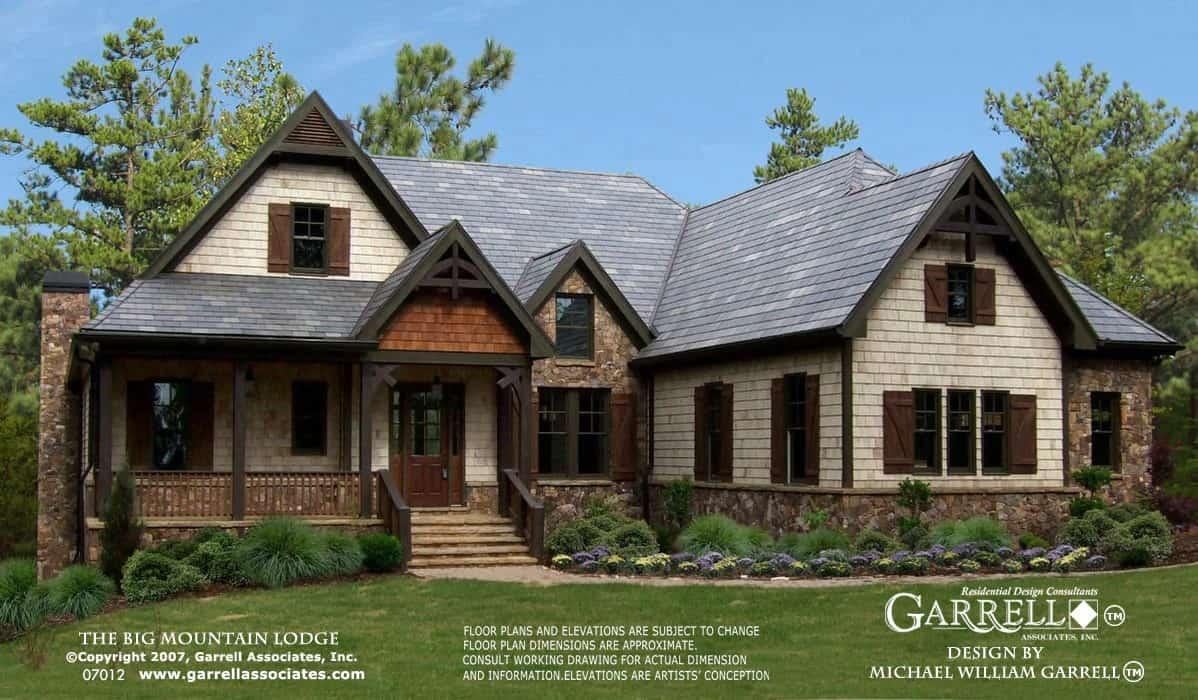
This picturesque lodge embodies a rustic charm with its combination of stone and wood siding, complemented by detailed gabled rooflines. The inviting front porch provides a warm welcome, framed by timber accents that highlight the architectural design.
Wooden shutters and a variety of window shapes add character, enhancing the cottage-like appeal. Nestled among lush greenery, this home integrates seamlessly with its natural surroundings, offering a tranquil retreat.
Main Level Floor Plan
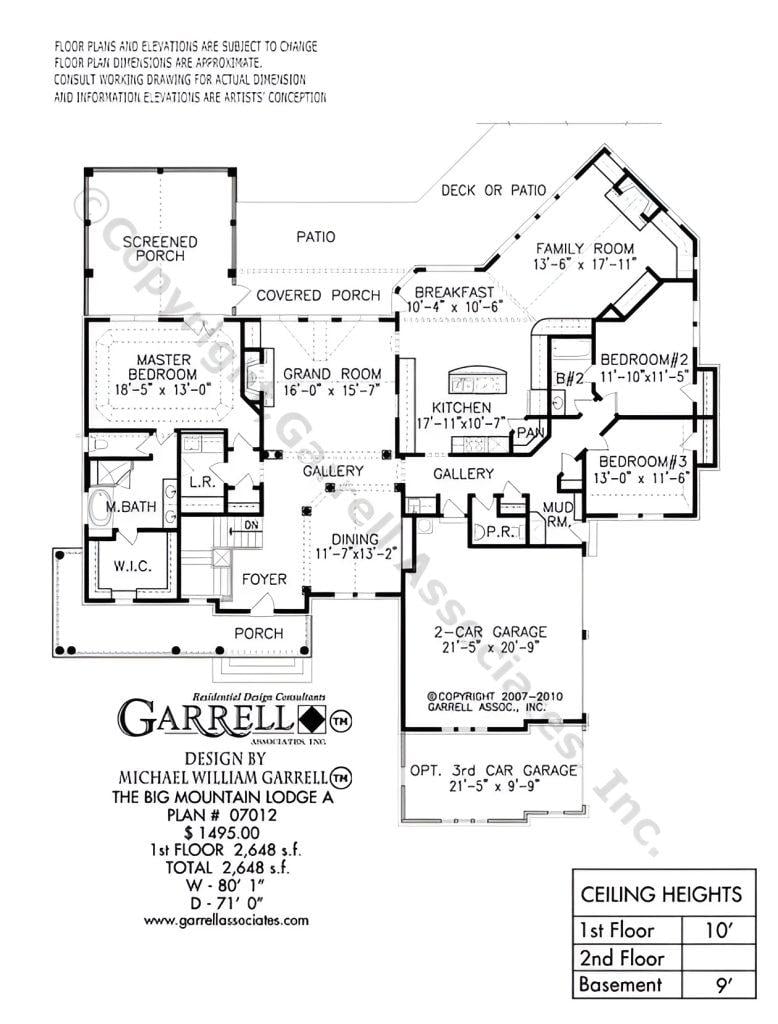
🔥 Create Your Own Magical Home and Room Makeover
Upload a photo and generate before & after designs instantly.
ZERO designs skills needed. 61,700 happy users!
👉 Try the AI design tool here
This floor plan showcases a thoughtfully designed layout with a total area of 2,648 square feet. The main level features a grand room seamlessly connecting to a large screened porch, perfect for indoor-outdoor living.
The kitchen, positioned centrally, opens to a cozy breakfast area and an expansive family room, ideal for gatherings. With three bedrooms, including a master suite with a walk-in closet, this home combines functionality with modern design sensibilities.
=> Click here to see this entire house plan
#2. Craftsman-Inspired 3-Bedroom Home with 1,552 Sq. Ft. of Functional Elegance
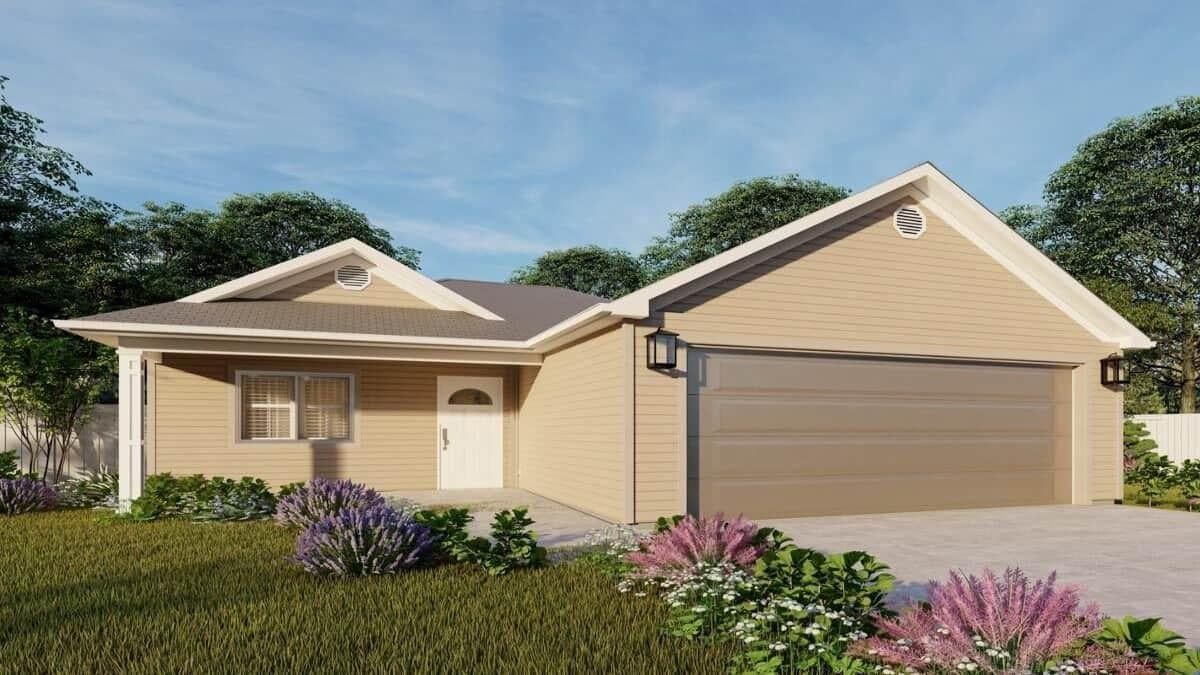
This charming bungalow features a simple yet elegant design, highlighted by its gable roof and soft beige siding. The front porch invites you in with its clean lines and subtle decorative elements.
A spacious two-car garage complements the home’s practical layout, offering ample storage and convenience. Lush landscaping with vibrant greenery enhances the home’s curb appeal, creating a welcoming atmosphere.
Main Level Floor Plan
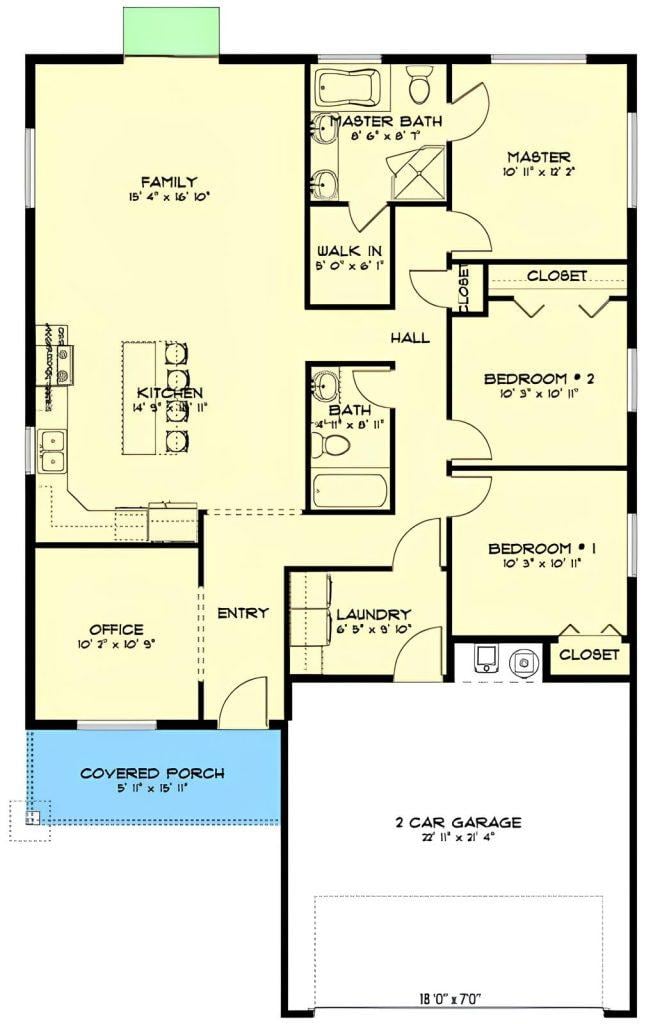
This floor plan features a well-organized layout with a family room that opens into a modern kitchen, creating a seamless living space ideal for gatherings. The master suite, complete with a walk-in closet and private bath, offers a cozy retreat tucked away from the main living areas.
Additional amenities include two bedrooms, a dedicated office space, and a convenient laundry room near the entry. The two-car garage and covered porch add functionality and charm to this design.
=> Click here to see this entire house plan
#3. Traditional 3-Bedroom, 2-Bathroom Ranch with 1,857 Sq. Ft. and Angled Garage
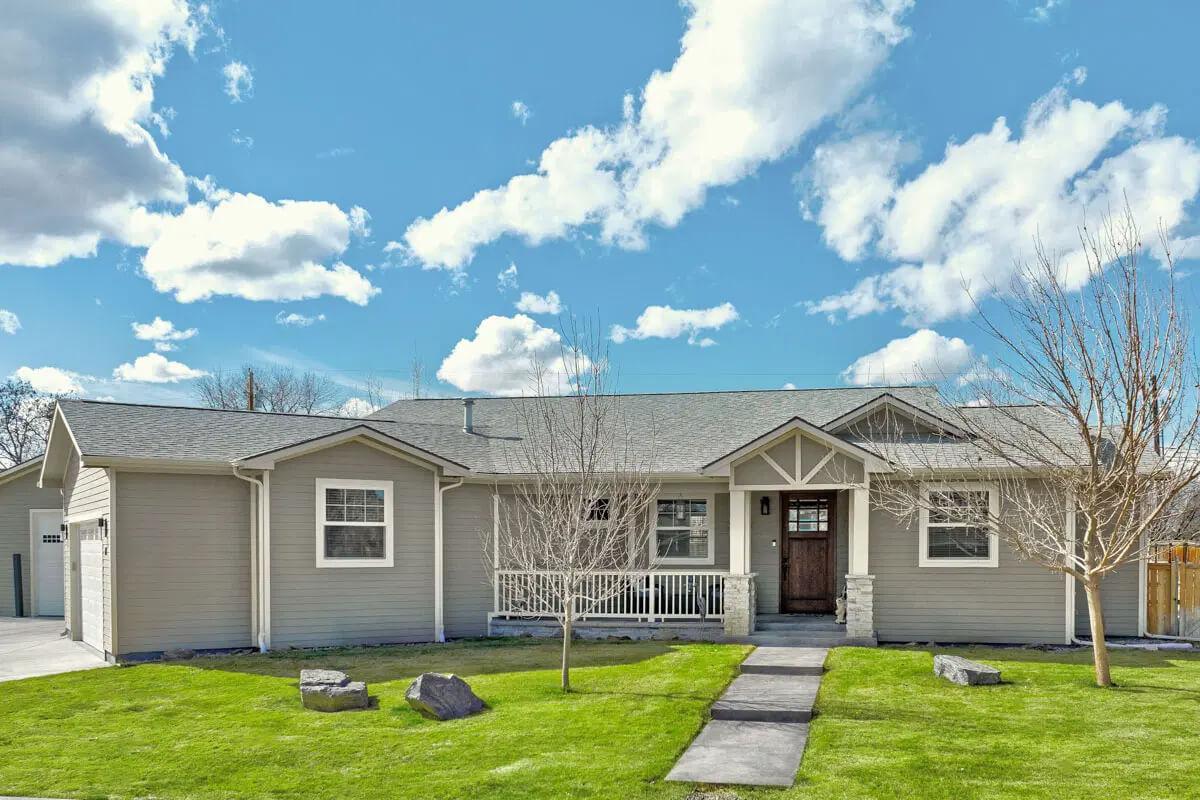
This ranch-style home features a welcoming front porch accented with stone pillars, offering a touch of rustic elegance. The symmetrical facade is highlighted by a gabled roof and crisp, clean lines, enhancing its timeless appeal.
With a spacious lawn and simple landscaping, the exterior feels both inviting and grounded. The neutral color palette complements the natural setting, creating a harmonious balance with the surrounding environment.
Main Level Floor Plan
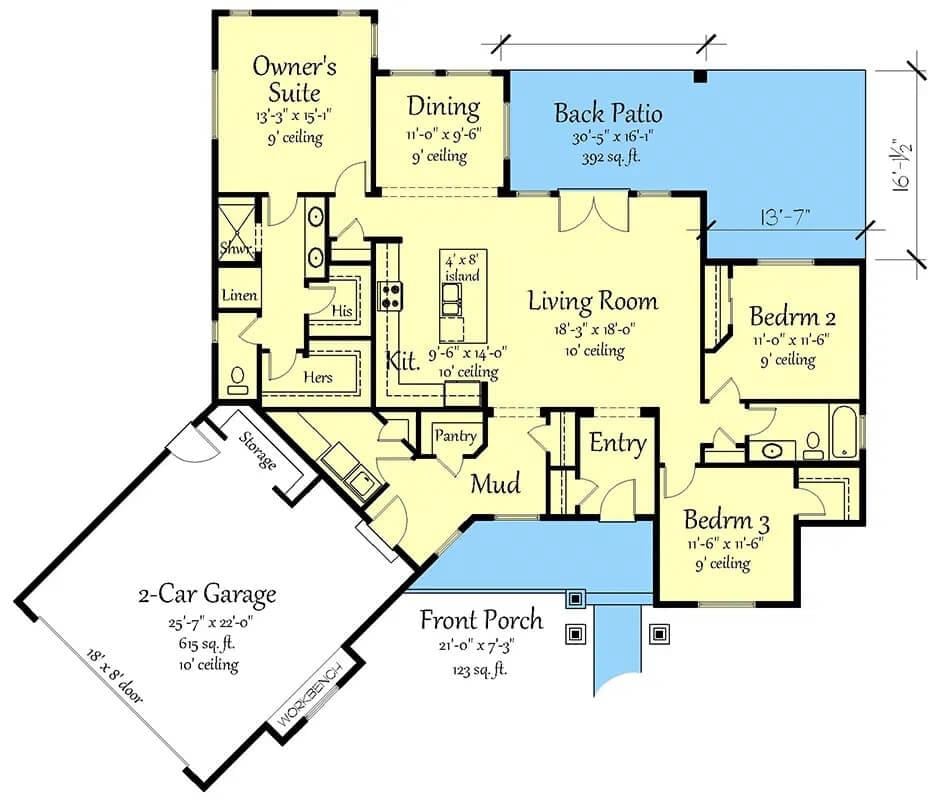
Would you like to save this?
This floor plan features a spacious open living area, seamlessly integrating the kitchen, dining, and living room. The owner’s suite offers a private retreat with its own bath and walk-in closet, while two additional bedrooms share a second bathroom.
The home includes a convenient mudroom and a front porch, perfect for relaxing. A 2-car garage with extra storage space completes this functional design.
=> Click here to see this entire house plan
#4. 4-Bedroom, 3,258 Sq. Ft. Craftsman Home with Rustic and Modern Charm
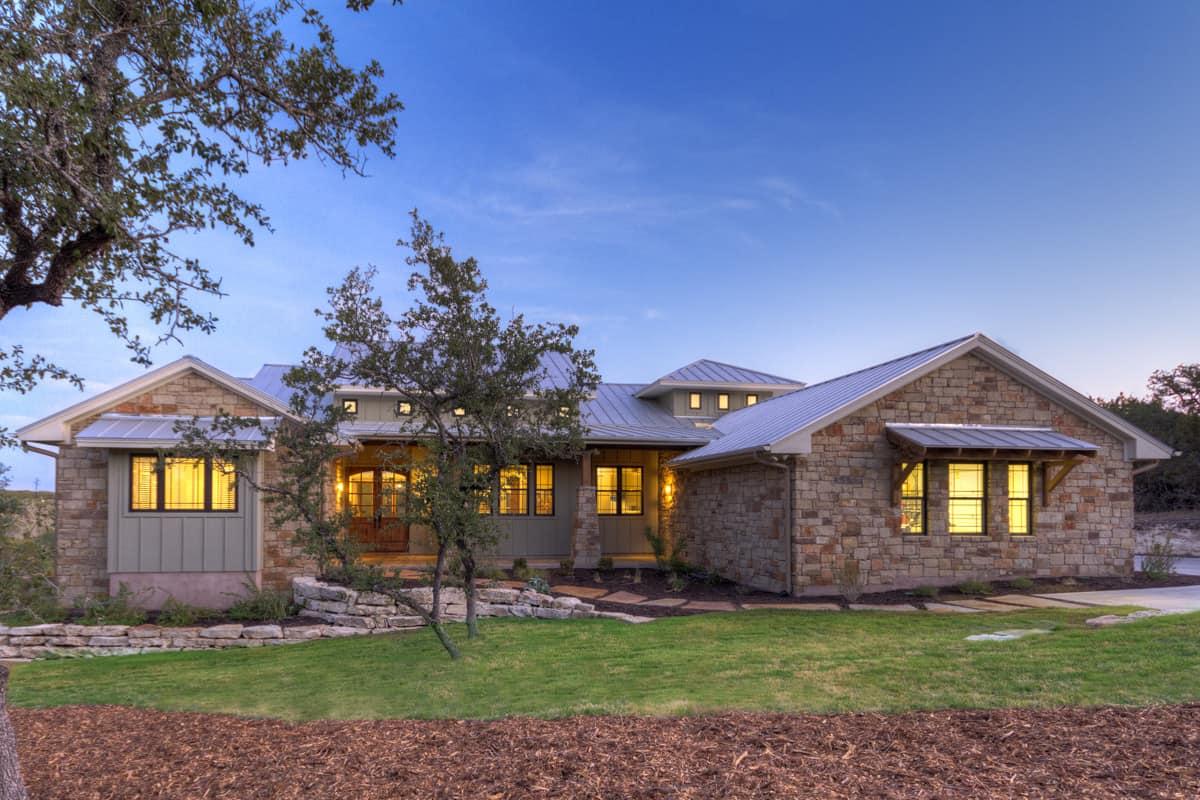
This home beautifully blends rustic charm with modern design through its stone facade and sleek metal roof. Large windows allow natural light to flood the interior while showcasing a connection with the surrounding landscape.
The thoughtfully landscaped yard, complete with stone retaining walls, enhances the home’s natural appeal. A welcoming front porch invites you to explore the cozy interiors that promise warmth and comfort.
Main Level Floor Plan
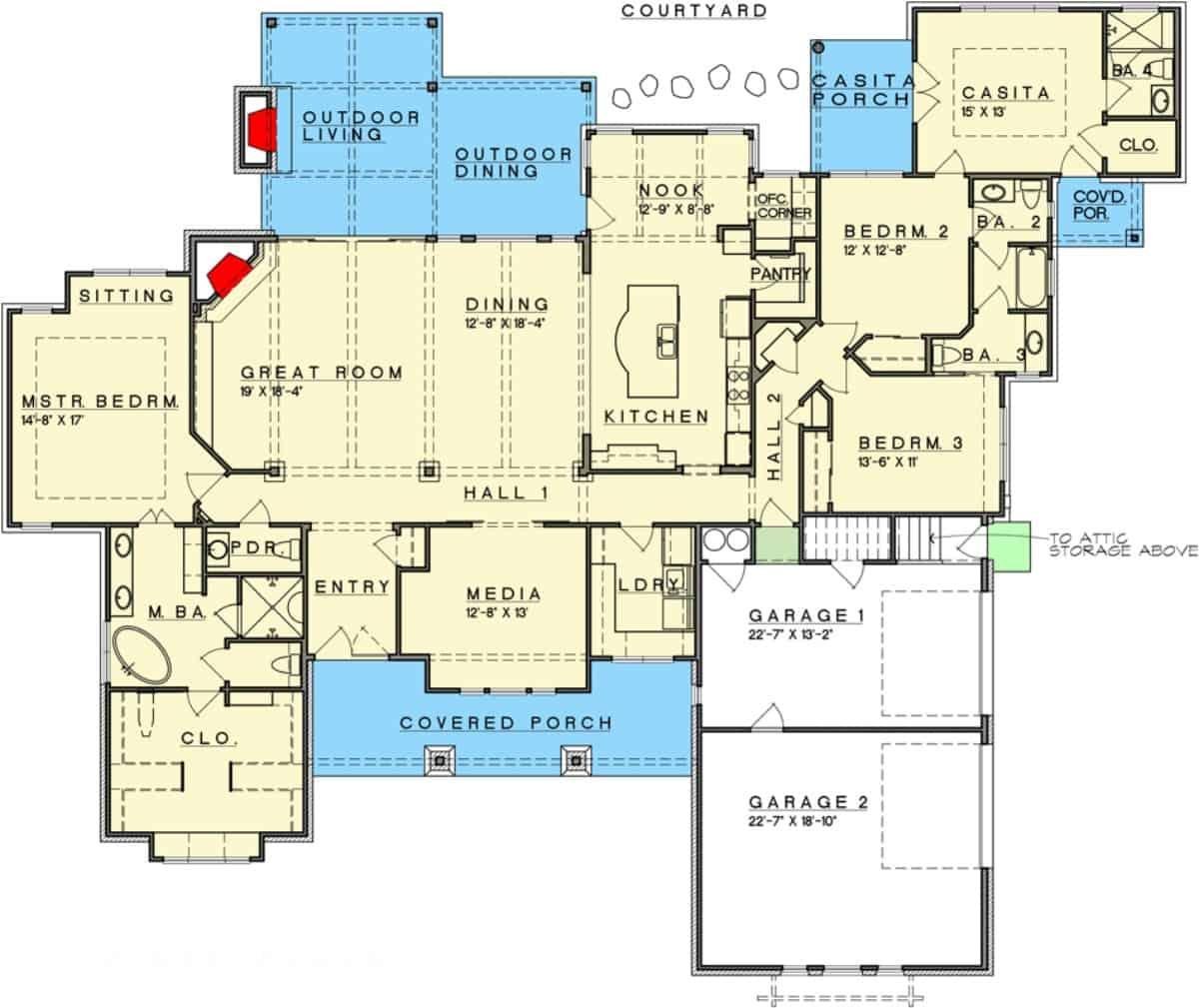
This floor plan showcases a thoughtful layout with a seamless blend of indoor and outdoor living spaces. The great room, dining area, and kitchen form the heart of the home, leading to inviting outdoor dining and living areas.
A standout feature is the casita, offering a private retreat complete with its own porch and bathroom. The master suite includes a sitting area and a luxurious bathroom, ensuring comfort and privacy.
=> Click here to see this entire house plan
#5. Modern Ranch-Style Home with 4 Bedrooms and 2,143 Sq. Ft. of Sleek, Open Living
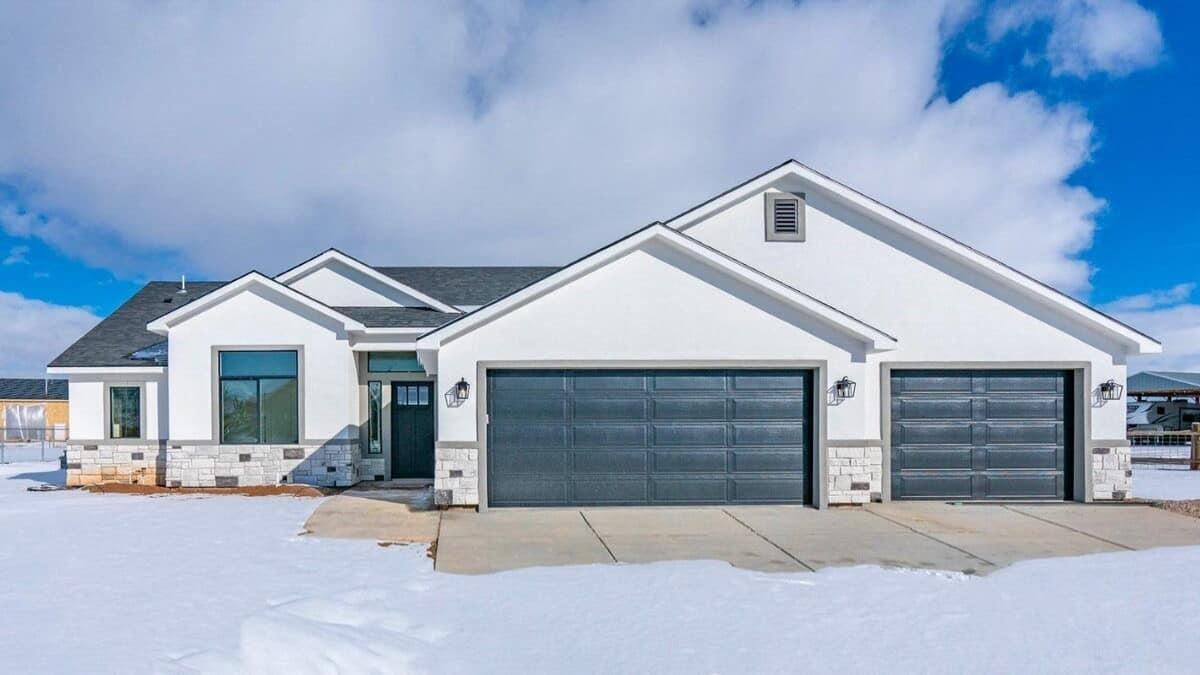
This modern ranch-style home boasts a clean, white facade accented by bold stone elements at the base. The symmetrical design is highlighted by a three-car garage with sleek, dark doors that contrast beautifully with the bright exterior.
A welcoming front entrance is framed by large windows, allowing natural light to flood the interior. The overall design blends contemporary simplicity with classic ranch features, making it both functional and stylish.
Main Level Floor Plan
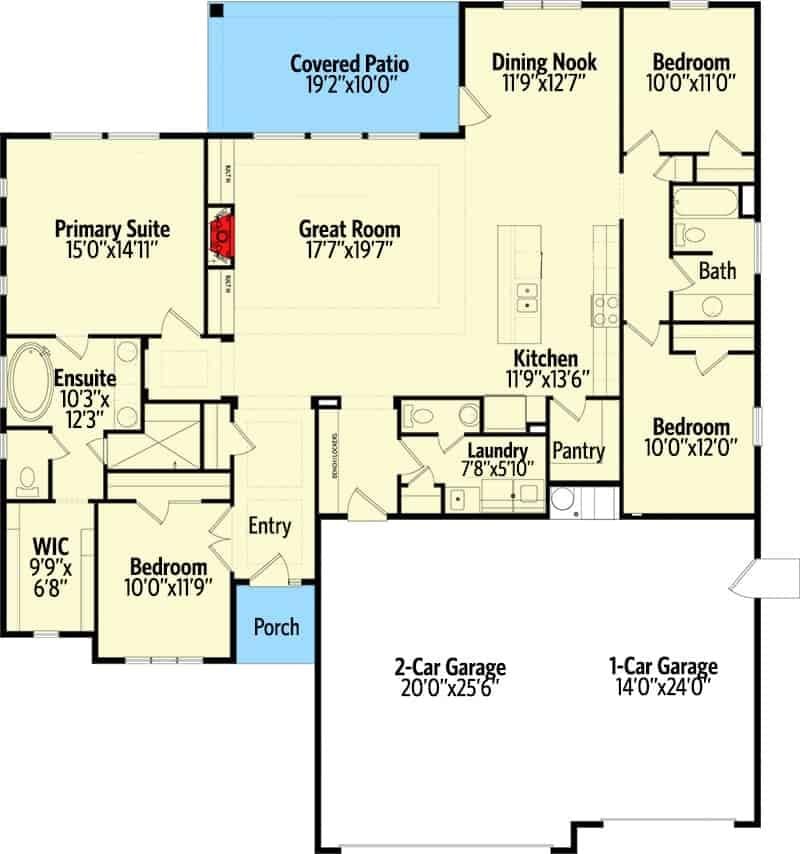
This floor plan showcases a well-thought-out design with a spacious great room at its heart, perfect for family gatherings. The primary suite offers privacy with an ensuite and walk-in closet, while two additional bedrooms share a conveniently located bathroom.
A covered patio extends the living space outdoors, ideal for relaxing or entertaining. The plan also includes a functional kitchen with a dining nook and a sizable three-car garage.
=> Click here to see this entire house plan
#6. 3-Bedroom Hill Country Ranch Home with Vaulted Entry and 2,709 Sq. Ft.
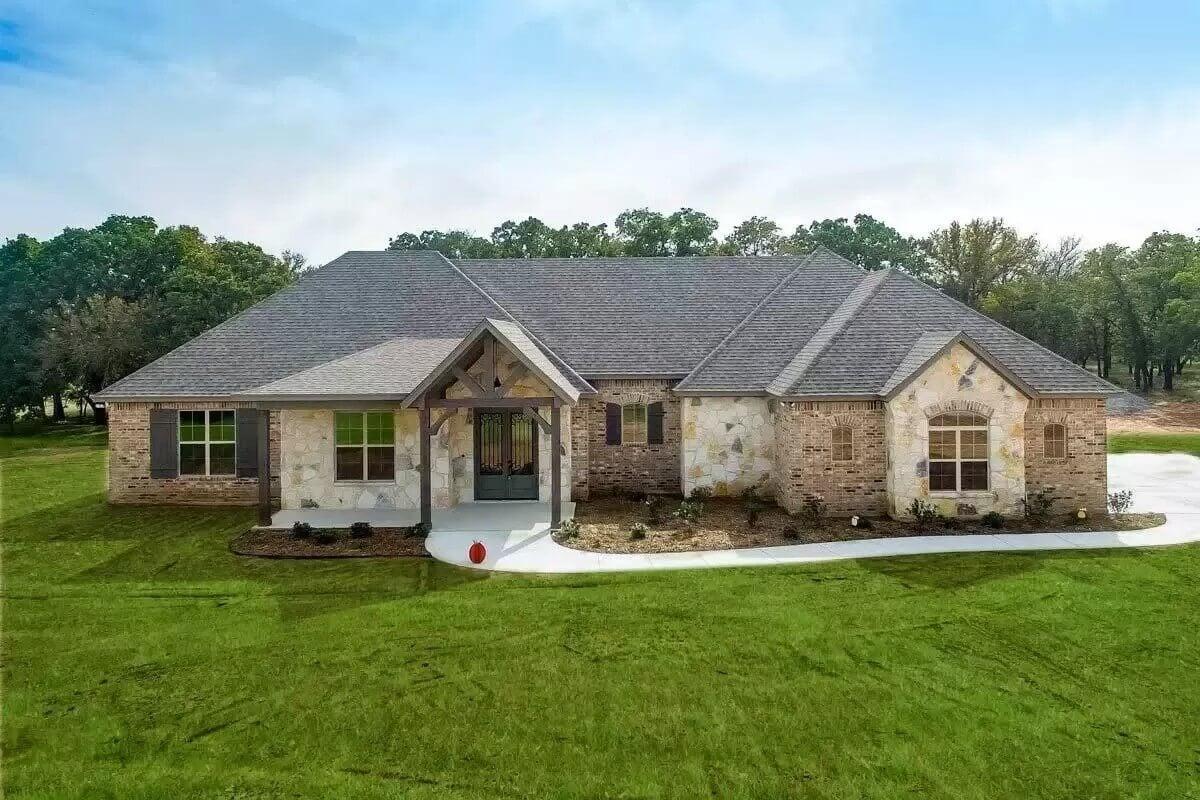
This home features a traditional ranch style with a beautiful stone facade that adds texture and character to the exterior. The gabled entryway provides a welcoming touch, drawing attention to the front door with its elegant design.
Large windows allow natural light to flood the interior, while the surrounding greenery enhances the serene setting. The combination of brick and stonework offers a timeless appeal, making it a standout in any neighborhood.
Main Level Floor Plan
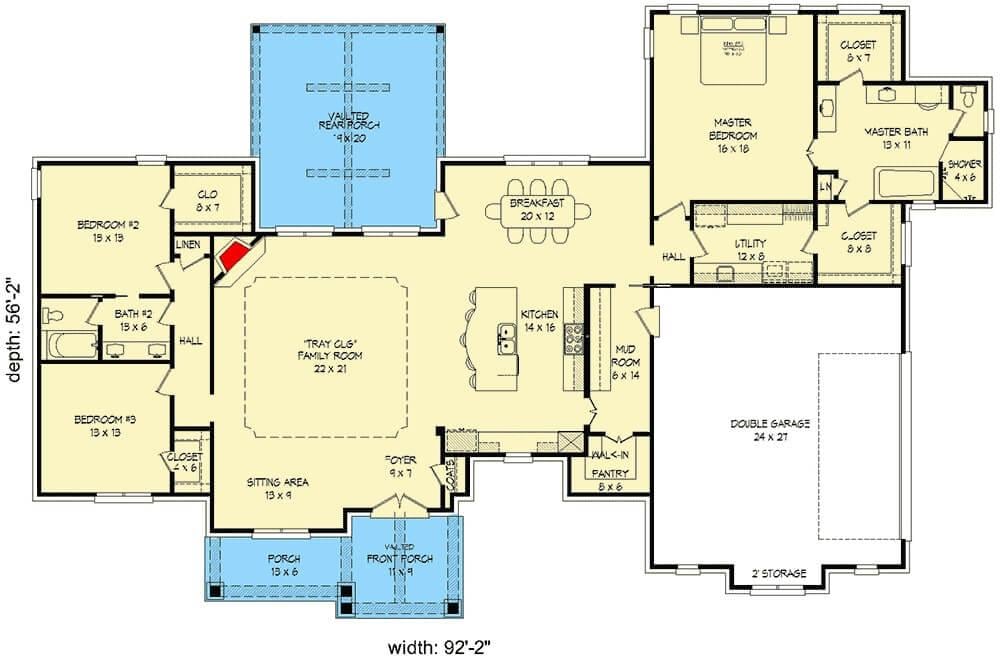
This floor plan showcases a well-organized layout with three bedrooms and two bathrooms, ideal for family living. The central feature is a generous family room with a tray ceiling, offering an expansive space for gatherings.
A cozy breakfast nook adjacent to the kitchen provides a casual dining spot, while the mudroom and pantry add practical storage solutions. The master suite is thoughtfully positioned for privacy, complete with a spacious bath and dual closets.
=> Click here to see this entire house plan
#7. 4-Bedroom, 2,050 Sq. Ft. Ranch-Style Home with 3-Car Garage and Covered Porch
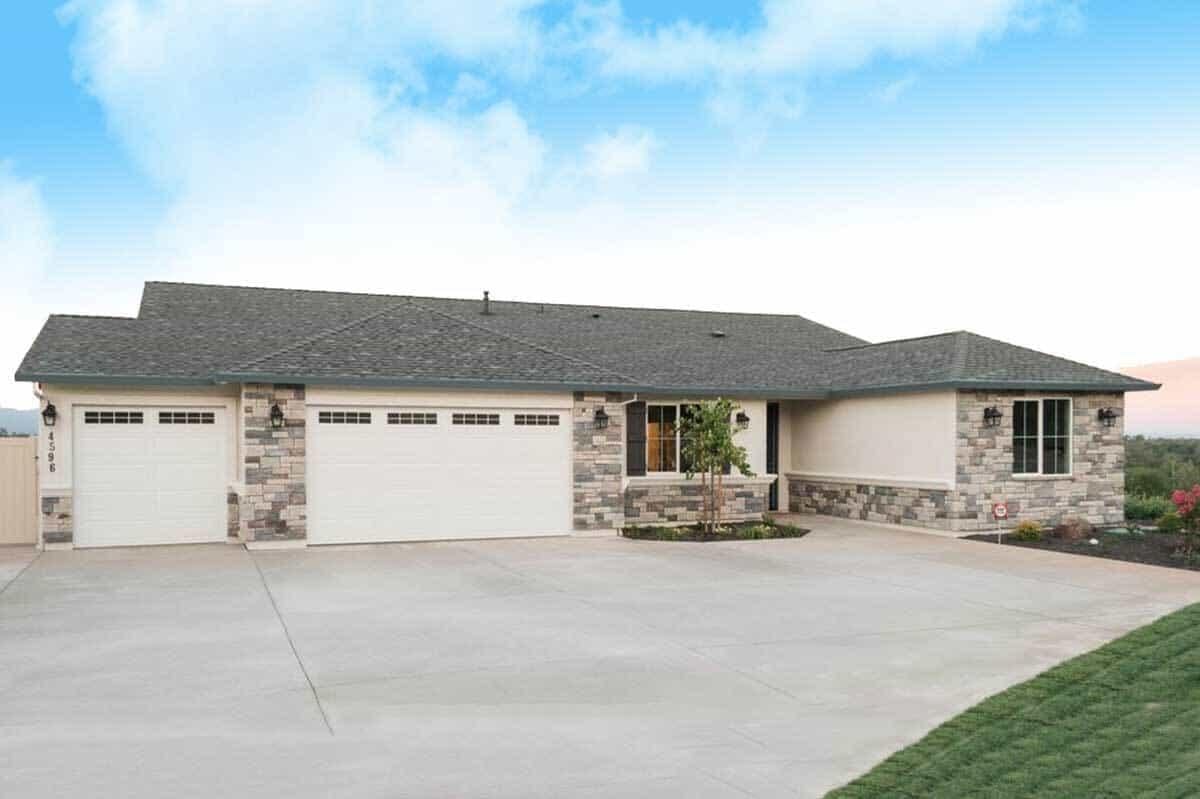
This contemporary ranch-style home features a sleek, low-profile roofline that complements its spacious three-car garage. The facade is adorned with elegant stone accents, providing a textured contrast to the smooth cream exterior.
Large windows allow natural light to flood the interior, hinting at a bright and open living space inside. The front yard is minimally landscaped, emphasizing the home’s clean lines and functional design.
Main Level Floor Plan
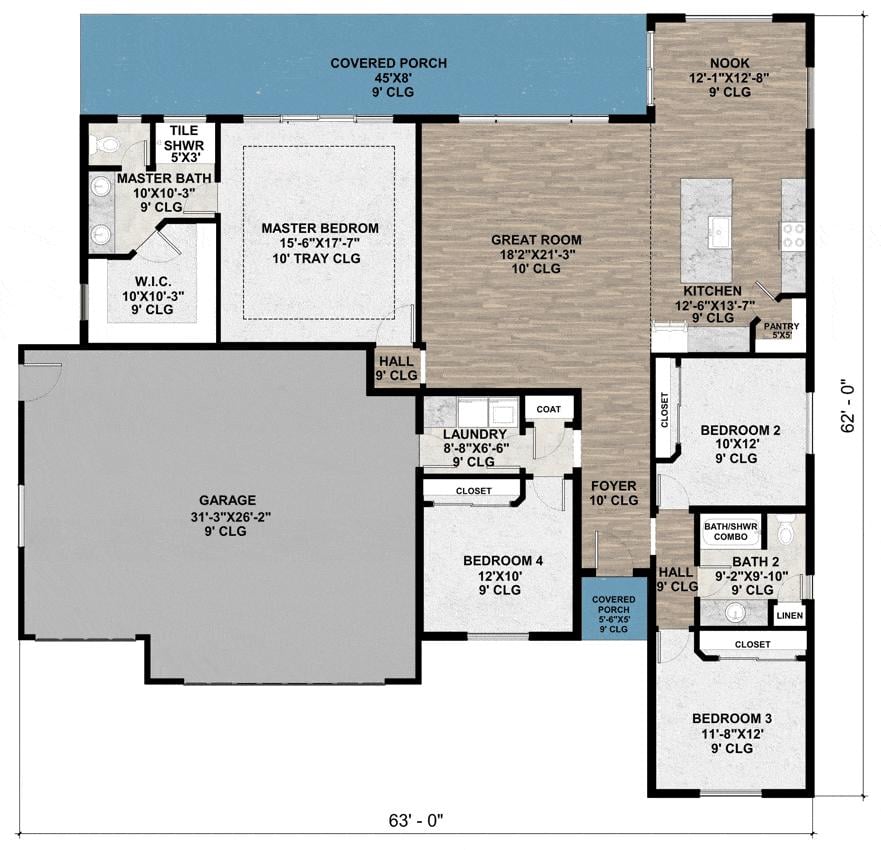
🔥 Create Your Own Magical Home and Room Makeover
Upload a photo and generate before & after designs instantly.
ZERO designs skills needed. 61,700 happy users!
👉 Try the AI design tool here
This floor plan showcases a spacious layout with four bedrooms and two bathrooms, perfect for a growing family. The master bedroom features a tray ceiling and an en-suite bathroom, offering a private retreat.
The open-concept great room connects seamlessly to the kitchen and nook, creating an inviting space for family gatherings. A covered porch extends the living area outdoors, providing a lovely spot for relaxation.
=> Click here to see this entire house plan
#8. 4-Bedroom, 3-Bathroom Southwest Craftsman Ranch with Courtyard (2,190 Sq. Ft.)
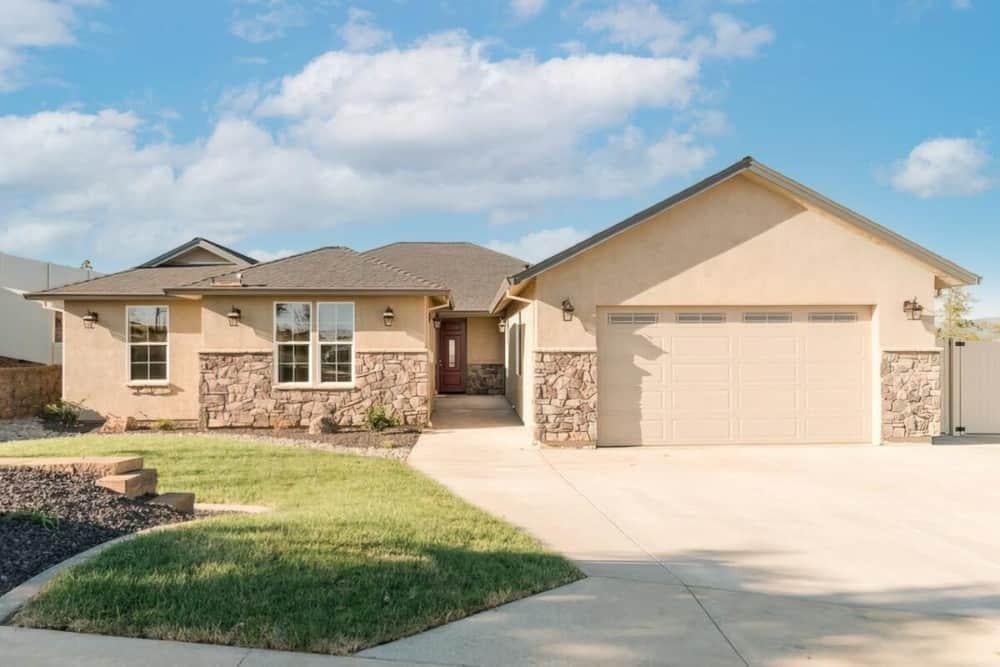
This charming ranch-style home features a harmonious blend of stucco and stone on its facade, offering a warm and inviting appearance. The large double garage and neatly landscaped front yard provide both convenience and curb appeal.
The front entryway, framed by elegant stonework, leads into a spacious and thoughtfully designed interior. With ample natural light pouring through the well-placed windows, this home effortlessly combines function and style.
Main Level Floor Plan
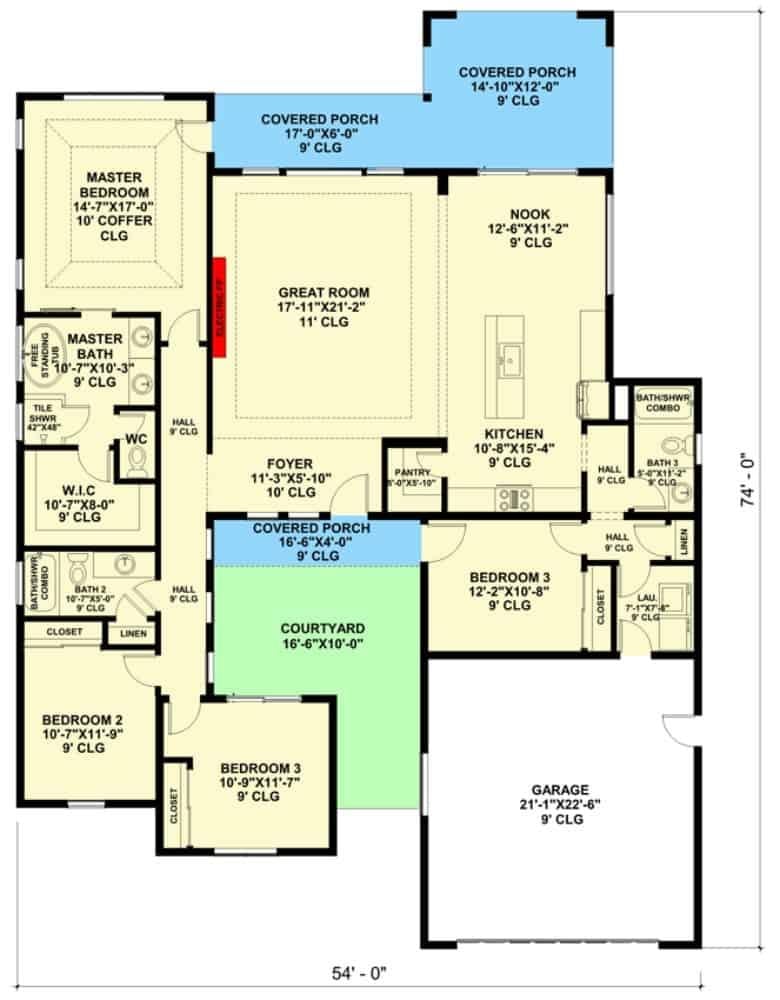
This floor plan features a spacious layout with a central great room measuring 17′-11″x21′-2″, ideal for family gatherings. The master suite, complete with a coffered ceiling and a generous walk-in closet, offers a private retreat.
Three additional bedrooms are strategically placed for privacy, while the kitchen and nook area provide a cozy family dining space. The design also incorporates multiple covered porches and a courtyard, enhancing indoor-outdoor living.
=> Click here to see this entire house plan
#9. 3-Bedroom, 2.5-Bathroom Craftsman Ranch with 2,142 Sq. Ft. of Open Concept Living
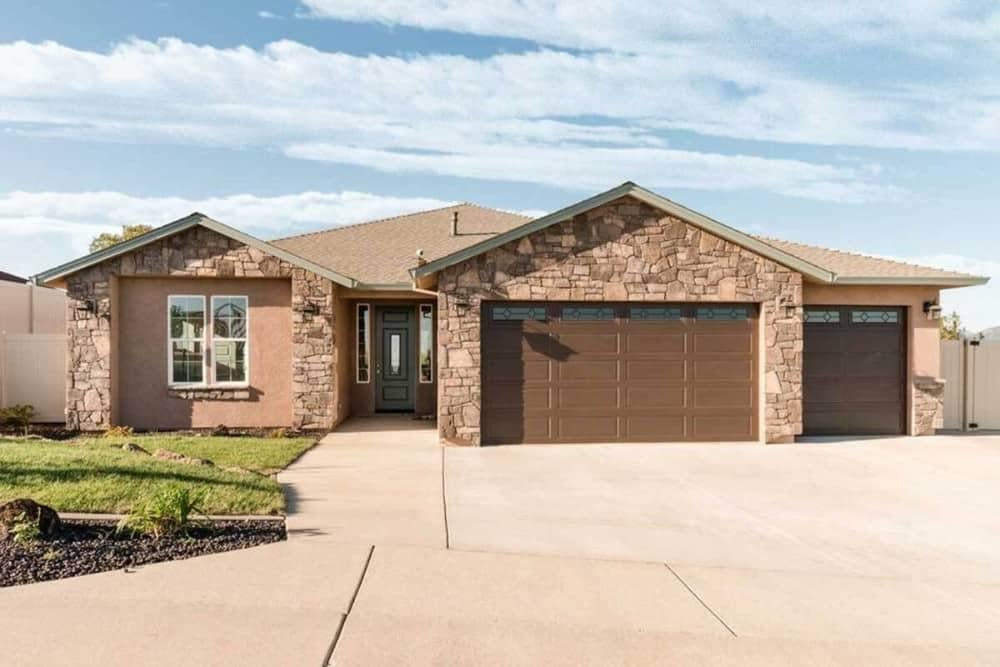
This home features a striking stone facade that adds texture and depth to its modern design. The symmetrical layout is complemented by a triple garage, offering ample space for vehicles and storage.
A welcoming front porch leads into the residence, inviting exploration of the interior spaces. The blend of natural materials and clean lines makes this house both functional and visually appealing.
Main Level Floor Plan
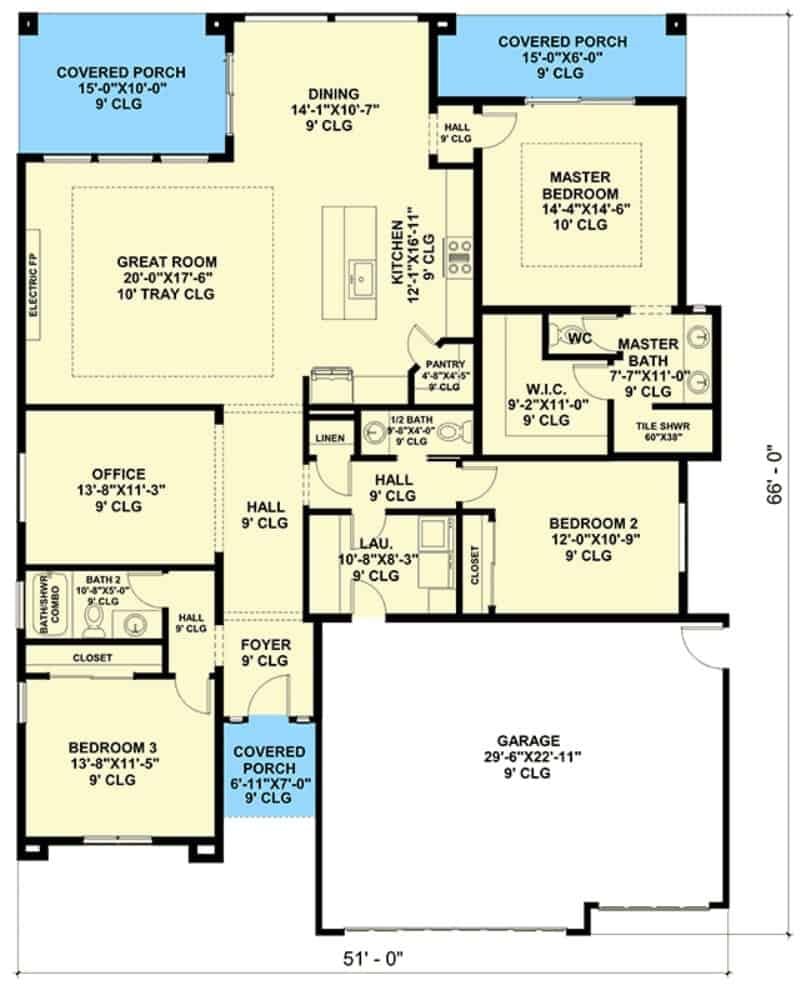
This floor plan showcases an open-concept layout with a spacious great room featuring a 10-foot tray ceiling, seamlessly connecting to the dining area and kitchen. The master suite is strategically positioned for privacy, complete with its own covered porch and a well-appointed bath.
Two additional bedrooms are located on the opposite side of the house, providing ample space for guests or family. The inclusion of a dedicated office and a large garage enhances functionality and convenience.
=> Click here to see this entire house plan
#10. 3-Bedroom, 3-Bathroom Mediterranean Ranch with 3,387 Sq. Ft. and Courtyard Entry Garage
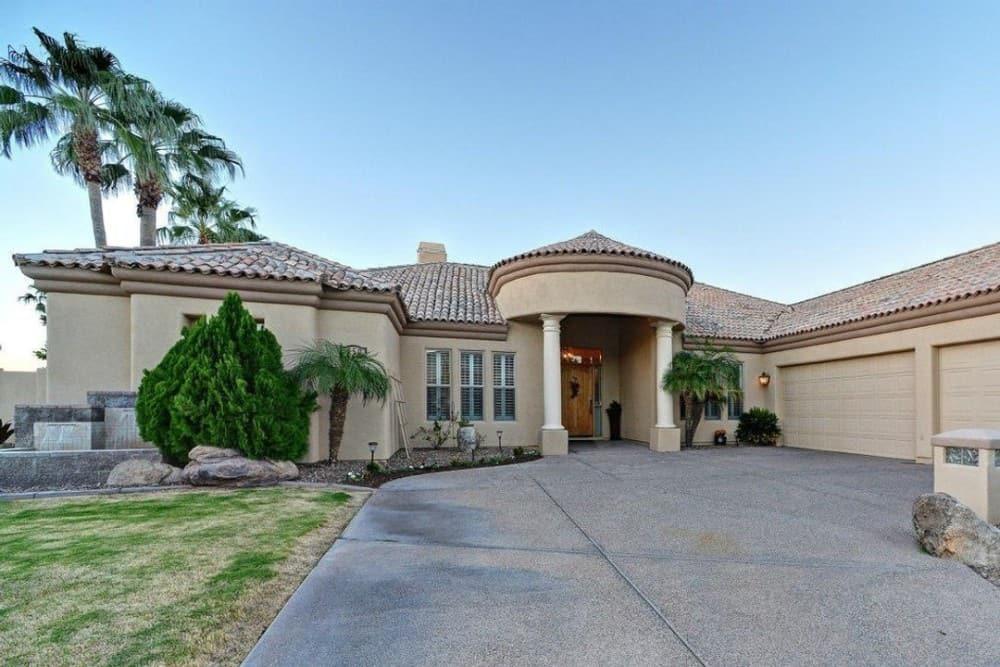
Would you like to save this?
This stunning residence showcases a Mediterranean architectural style, highlighted by a grand circular entrance with classical columns. The terracotta roof tiles and stucco exterior emphasize the home’s warm and earthy tones, blending seamlessly into the landscaped surroundings.
Palm trees and manicured shrubs frame the property, adding to its refined curb appeal. The expansive driveway leads to a spacious three-car garage, offering both functionality and style.
Main Level Floor Plan
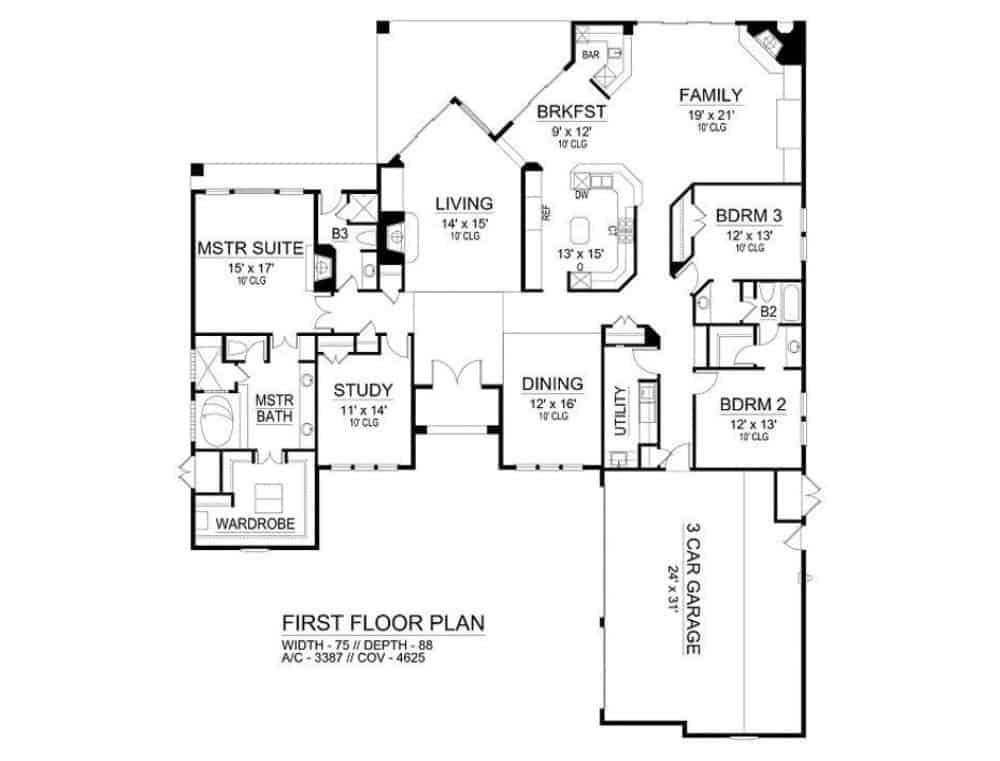
This first-floor plan showcases a seamless flow between the family room, living area, and kitchen, making it ideal for entertaining. The layout features a master suite with an expansive wardrobe and private bath, emphasizing luxury and privacy.
A dedicated study offers a quiet retreat for work or reading. With a three-car garage and strategic utility space, this design combines practicality with elegant living.
=> Click here to see this entire house plan






