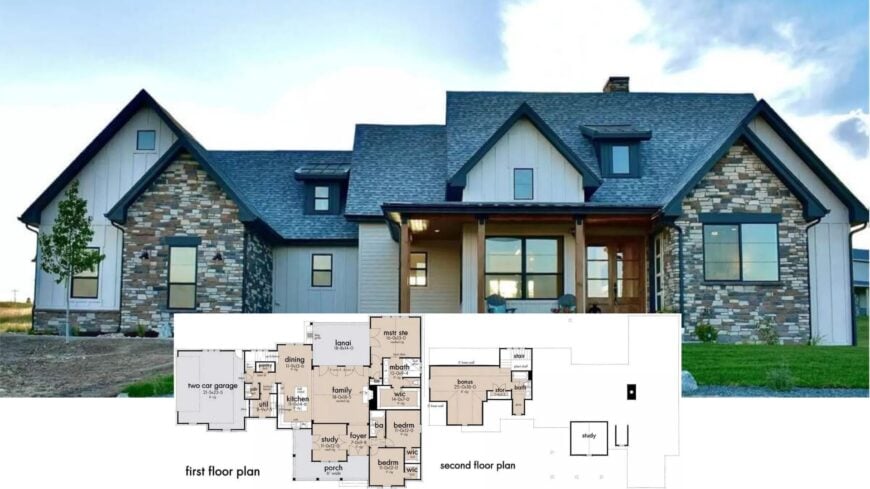
Dive into a curated collection of house plans where style meets functionality, spotlighting the modern luxury of walk-in closets. These homes embrace both traditional charm and contemporary flair, offering bright, open spaces designed for comfort and practicality.
Whether it’s a serene farmhouse or a versatile family retreat, this selection showcases homes that cater to today’s demand for ample storage paired with thoughtfully designed interiors.
#1. 3-Bedroom, 2-Bathroom Avera Cottage-Style Home with 1,512 Sq. Ft. for a Corner Lot
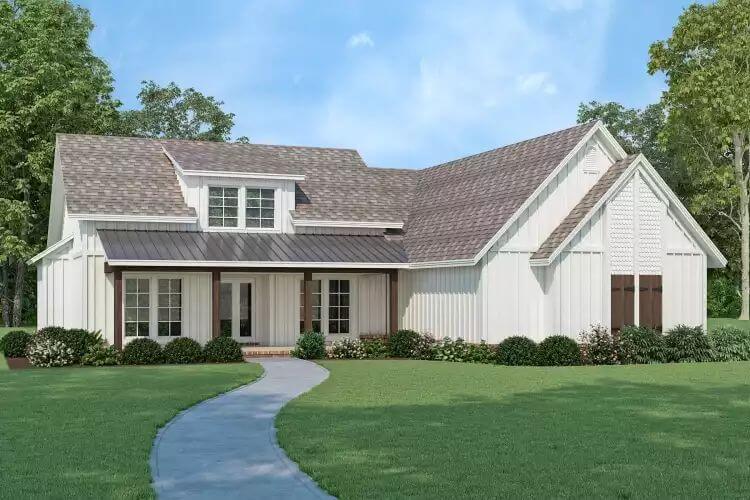
This delightful farmhouse captures attention with its classic white siding and a welcoming front porch. The symmetrical dormer windows add a touch of elegance, perfectly balancing the sloped roof.
Lush greenery frames the house, enhancing its quaint countryside charm. This design invites exploration inside, where a walk-in closet could be a luxurious addition to its practical layout.
Main Level Floor Plan
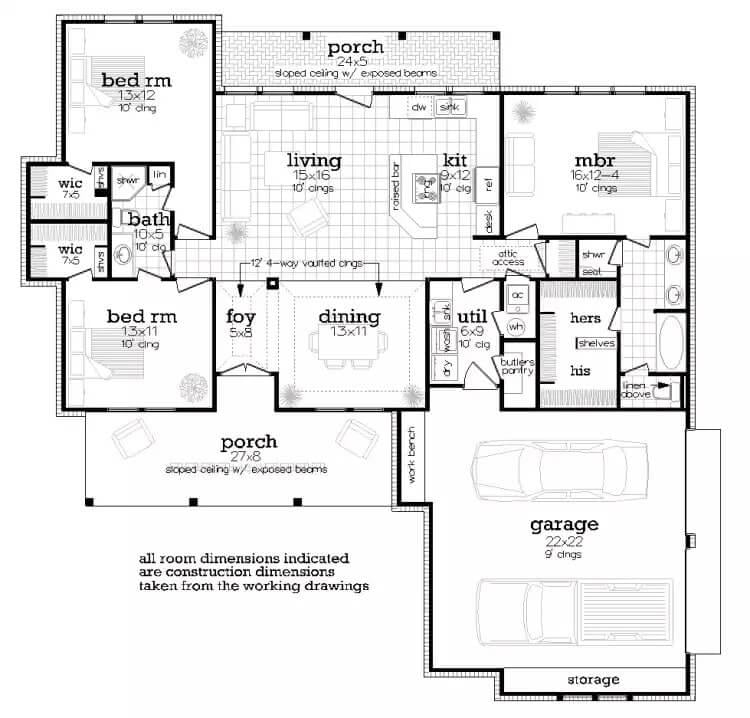
This thoughtfully designed layout features a large master bedroom with his-and-hers walk-in closets, offering ample storage space. The open living area connects seamlessly to the kitchen, complete with a raised bar for casual dining and entertaining.
Two additional bedrooms provide flexibility for family or guests, with easy access to a shared bath and their own walk-in closets. Ideal for those seeking both functionality and style, this home plan combines comfort with practicality, making it a standout in any collection of house plans with walk-in closets.
=> Click here to see this entire house plan
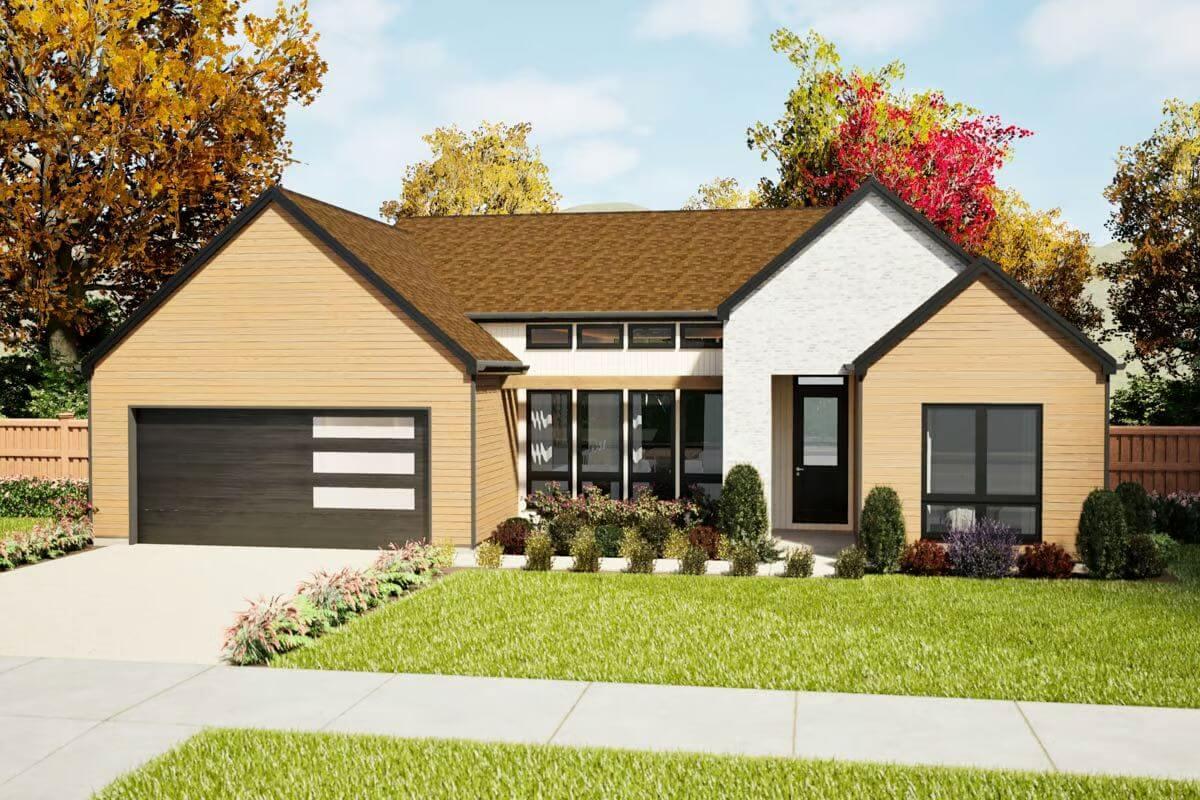
This modern ranch home features a striking combination of warm wood siding and bold black accents, creating a contemporary yet inviting facade. Expansive windows allow natural light to flood the interior, enhancing the open and airy feel.
The thoughtful design includes a spacious garage and landscaped front yard, adding to its curb appeal. Perfect for those seeking a stylish home with ample storage, this house plan caters to anyone wanting a walk-in closet for an organized living experience.
Main Level Floor Plan
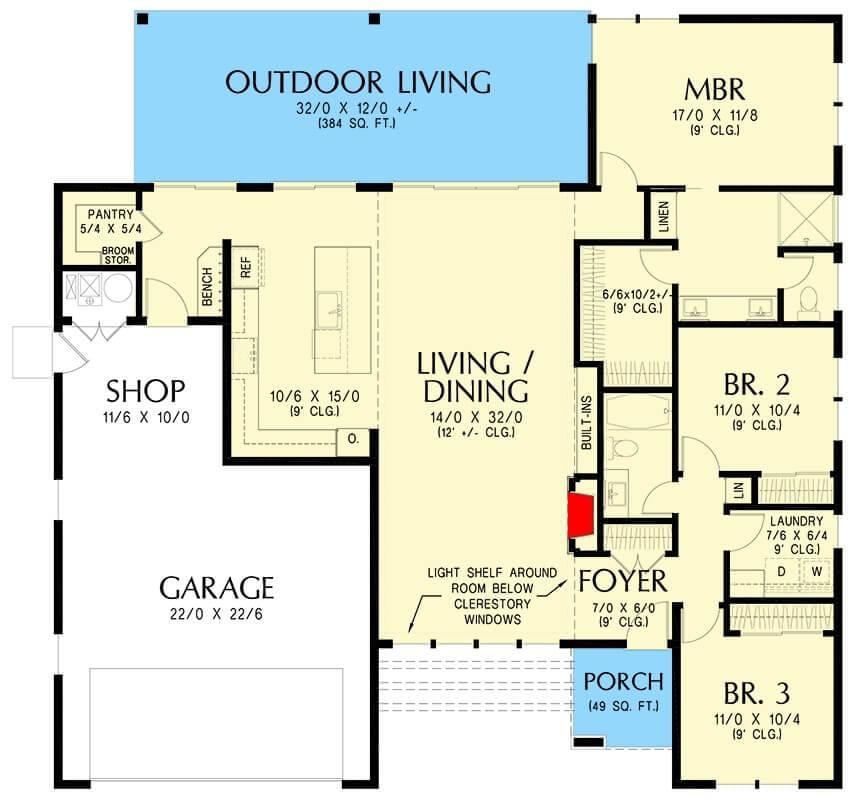
This floor plan highlights a seamless flow from the living and dining area to the generous outdoor living space, perfect for entertaining. The layout features three bedrooms, each offering ample closet space, including a master bedroom with easy access to the outdoor area.
A notable detail is the shop adjacent to the garage, providing a versatile space for hobbies or storage. The design prioritizes functionality, making it ideal for incorporating the luxury of a walk-in closet.
=> Click here to see this entire house plan
#3. 6-Bedroom New American Ranch with In-Law Suite and 2,989 Sq. Ft.
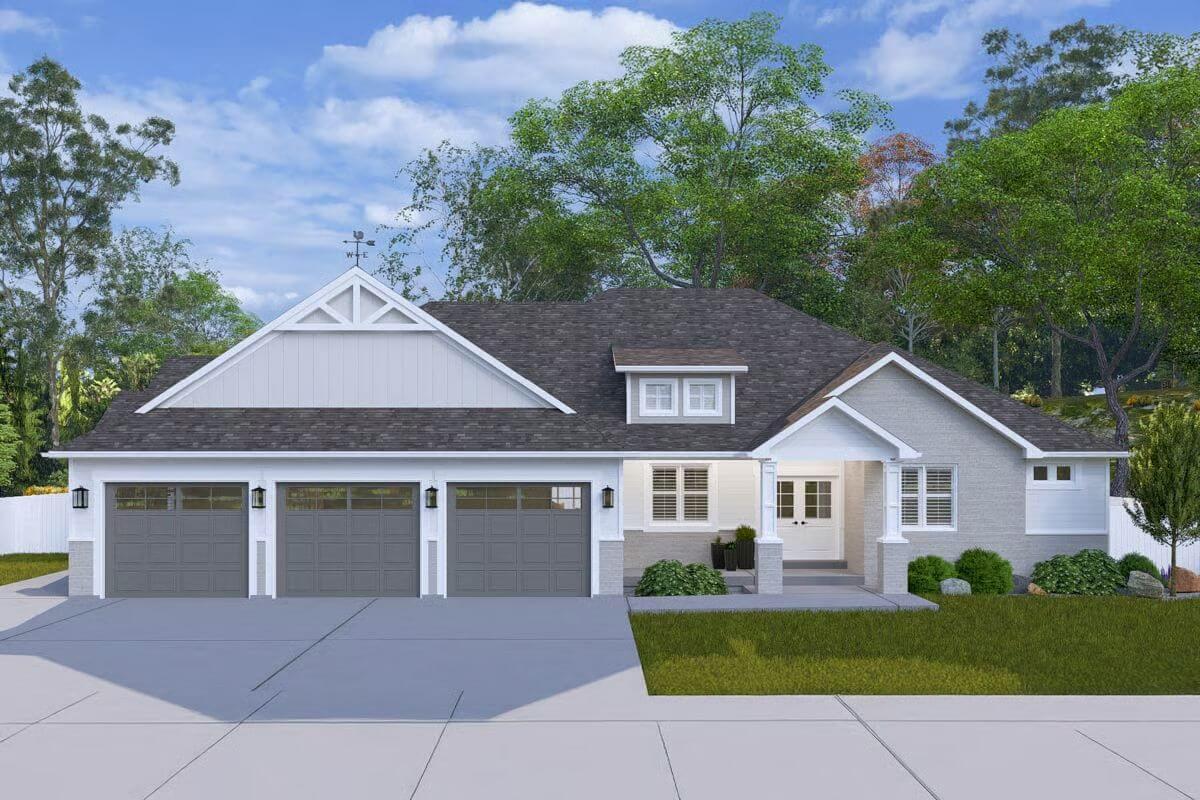
This delightful ranch-style home features a classic facade with a cozy front porch and elegant white trim. The triple garage provides ample space for vehicles and storage, making it perfect for families with multiple cars or hobbies that require extra room.
The design incorporates a harmonious blend of traditional elements and modern functionality, offering both aesthetic appeal and practicality. Ideal for those seeking a home with ample storage options, this house plan also complements the theme of walk-in closets effortlessly.
Main Level Floor Plan
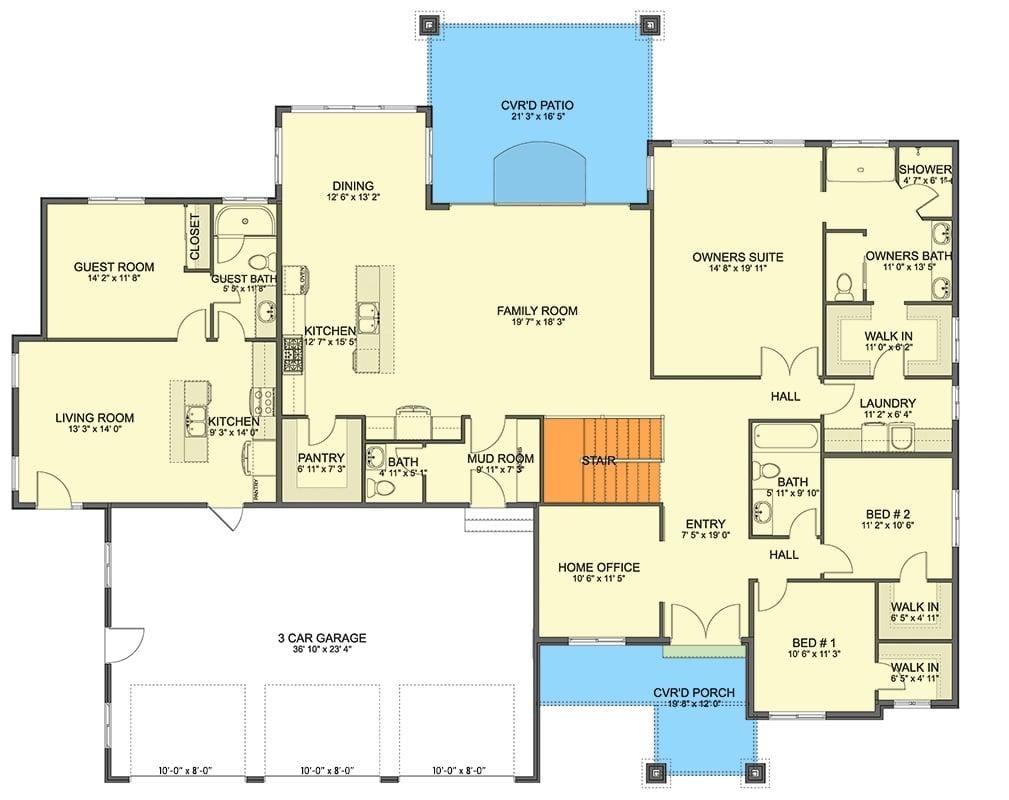
This thoughtfully designed floor plan features a spacious family room at its heart, seamlessly connected to the dining and kitchen areas for easy entertaining. With an owner’s suite boasting a generous walk-in closet, this home caters to those who value storage and organization.
Additional walk-in closets in the secondary bedrooms and a dedicated guest room provide flexibility for families and guests. A covered patio and porch extend the living space outdoors, perfect for enjoying leisurely afternoons.
Lower-Level Floor Plan
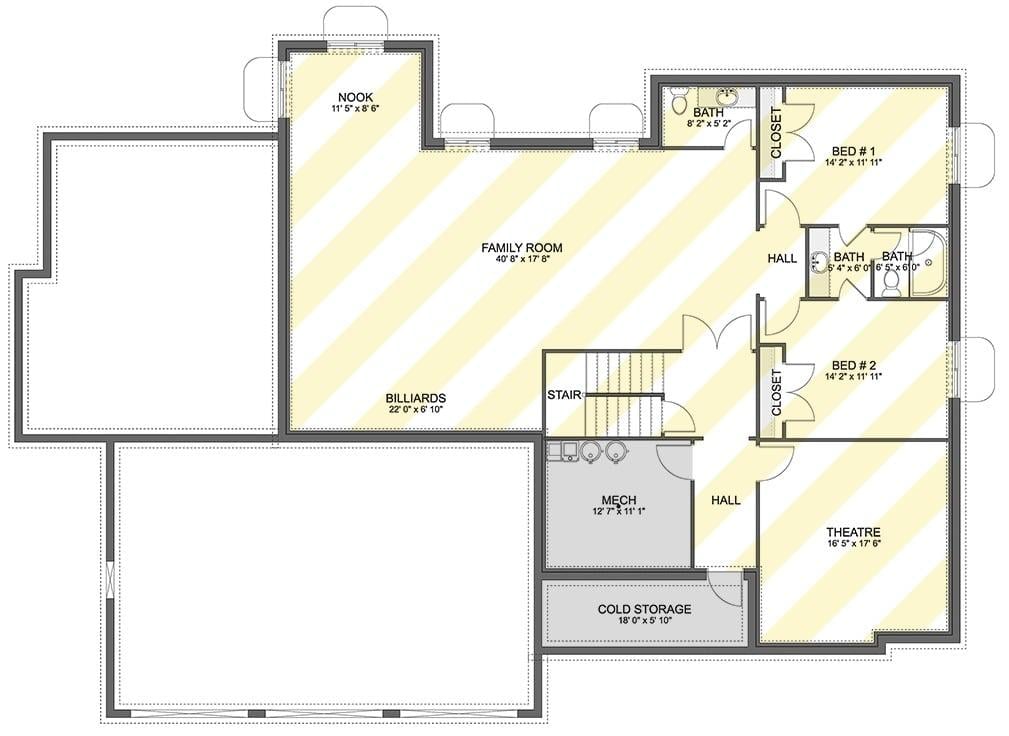
This floor plan features a spacious family room, perfect for gatherings, flanked by a cozy nook ideal for casual dining or reading. The layout includes two bedrooms, each with its own closet, and two bathrooms positioned for convenience.
A standout feature is the dedicated theatre room, providing an immersive entertainment experience at home. With a billiards area and ample storage, this design caters to both leisure and practicality, making it a great fit for families who value entertainment and organization.
=> Click here to see this entire house plan
#4. Contemporary Farmhouse with 1,988 Sq. Ft., 3 Bedrooms, and 2.5 Bathrooms
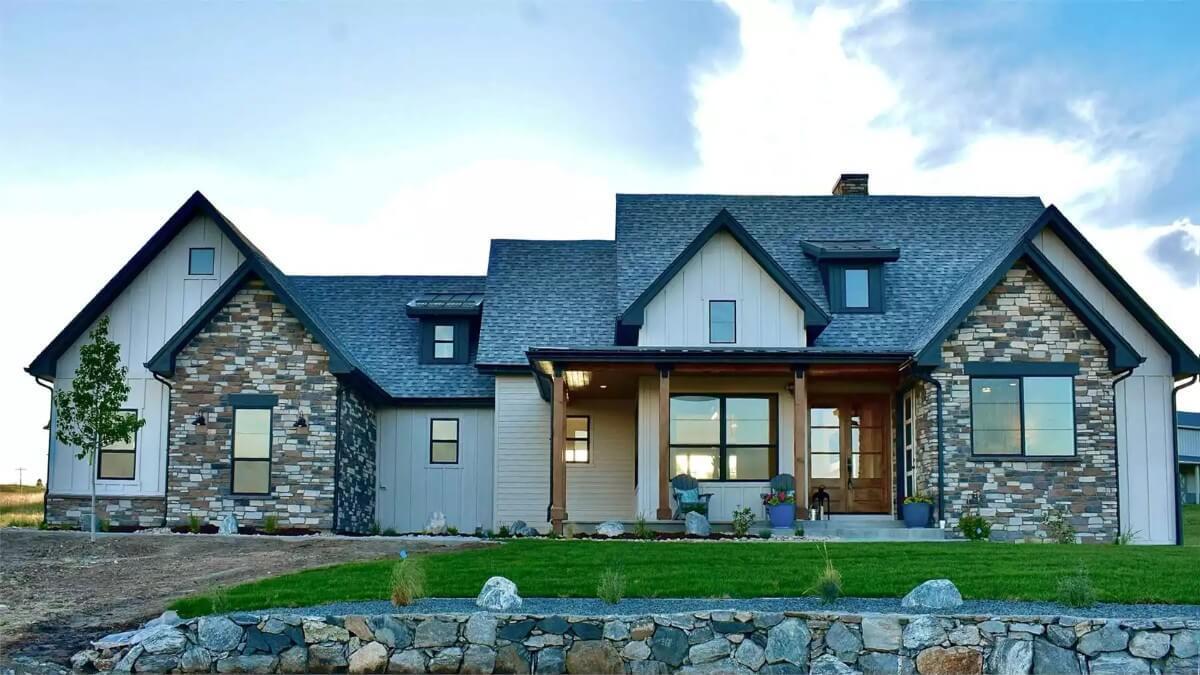
This picturesque home features a striking combination of stonework and vertical siding, capturing a timeless aesthetic with its gabled rooflines.
The inviting front porch, supported by sturdy wooden columns, offers a welcoming entrance for guests. Large windows allow natural light to fill the interior, creating a spacious and inviting atmosphere.
Main Level Floor Plan
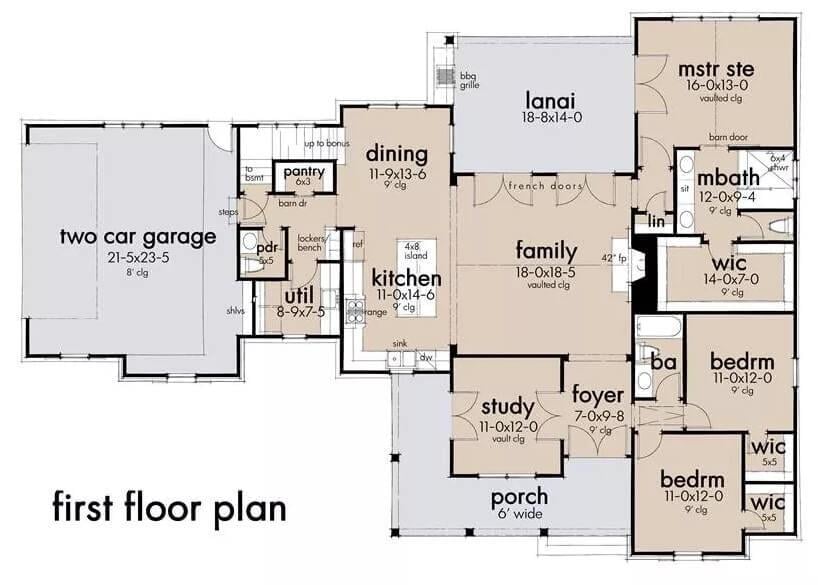
This first floor plan features a welcoming family room with vaulted ceilings, perfect for gatherings. The kitchen, complete with a 4×8 island, flows seamlessly into the dining area, creating an ideal space for entertaining.
The master suite is a highlight, offering a private retreat with a walk-in closet. With additional bedrooms and a study, this layout combines functionality with comfort.
Upper-Level Floor Plan
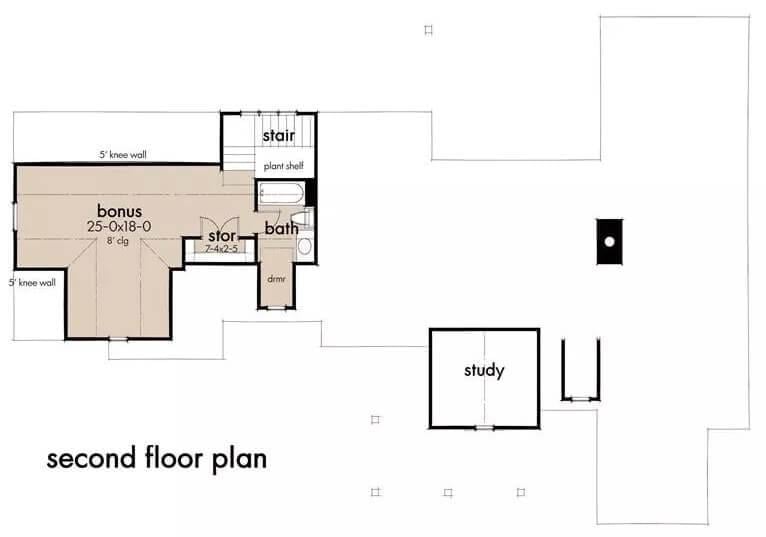
This second floor plan features a spacious bonus room measuring 25 by 18 feet, offering endless possibilities for customization. Adjoining the bonus room is a convenient bath, adding functionality to the space.
A study area is also included, providing a quiet retreat for work or hobbies. This layout is perfect for those seeking a home with flexible spaces, ideal for creating a walk-in closet or additional storage.
=> Click here to see this entire house plan
#5. 2,541 Sq. Ft. Craftsman Home with 5 Bedrooms and 3 Bathrooms
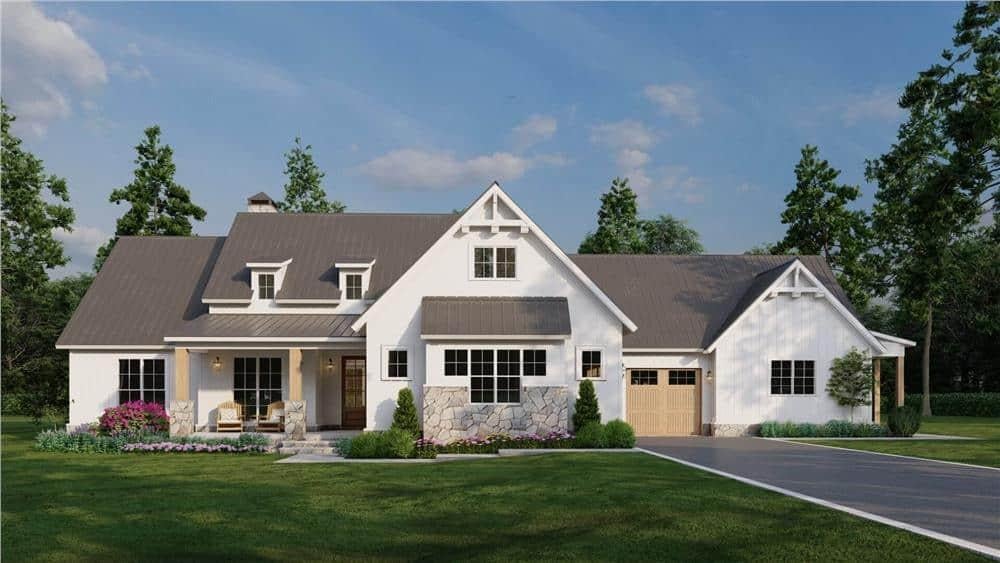
This picturesque farmhouse features a classic gabled roof and a cozy front porch, perfect for relaxing and enjoying the view. The facade combines traditional elements with modern touches, including large windows and stone accents that enhance its curb appeal.
The attached garage and neatly landscaped driveway add both convenience and charm. Inside, this home likely offers spacious rooms and a walk-in closet, ideal for those seeking both style and functionality.
Main Level Floor Plan
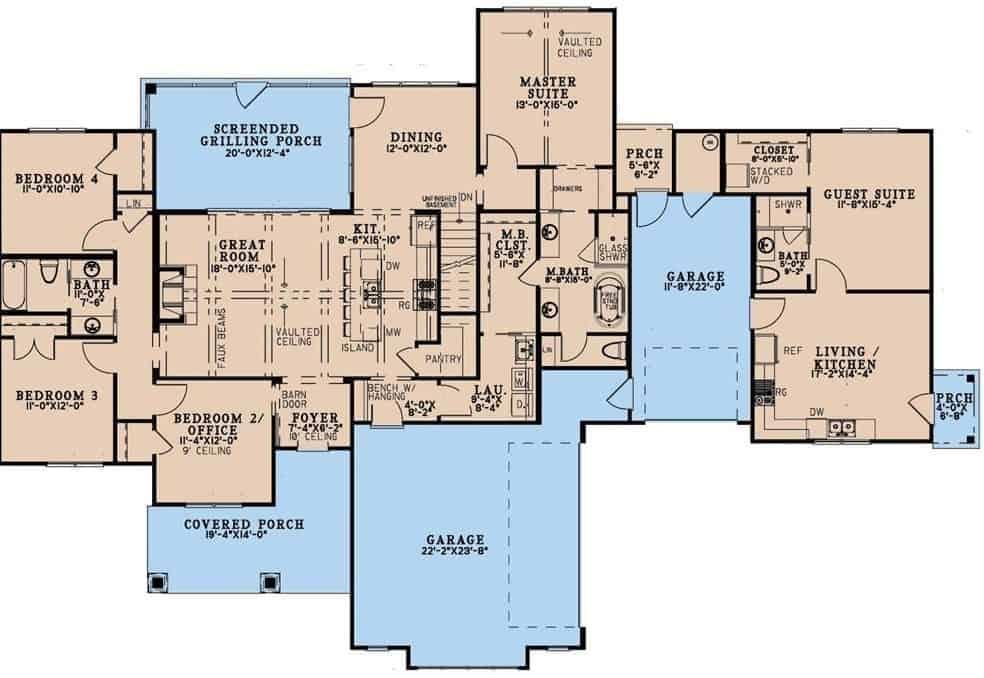
This floor plan offers a well-thought-out layout featuring four bedrooms and three baths, perfect for family living. The master suite includes a generous walk-in closet, ideal for those who value storage space.
A standout feature is the screened grilling porch, which seamlessly extends the living area outdoors for entertaining. With a blend of practical and stylish elements, this house plan caters to modern lifestyle needs.
=> Click here to see this entire house plan
#6. 3-Bedroom Craftsman Home with 3,079 Sq. Ft. and Stunning Windows
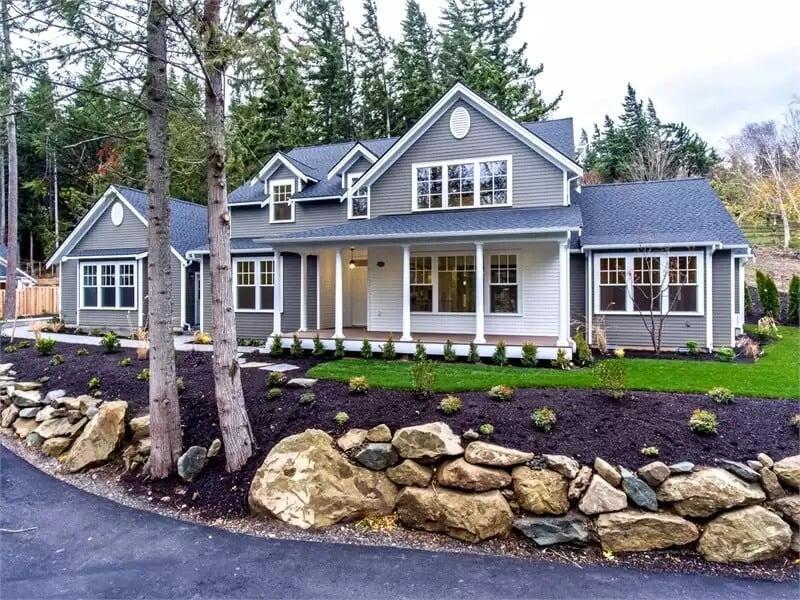
This charming two-story home features a welcoming front porch supported by elegant white columns, perfect for enjoying the outdoors. The exterior showcases a harmonious blend of gray siding and crisp white trim, complementing the lush greenery and natural stone landscaping.
Dormer windows add character to the roofline, while large windows ensure ample natural light inside. Its design seamlessly integrates with the surrounding landscape, making it a fitting choice for those seeking a home with a walk-in closet and a serene setting.
Main Level Floor Plan
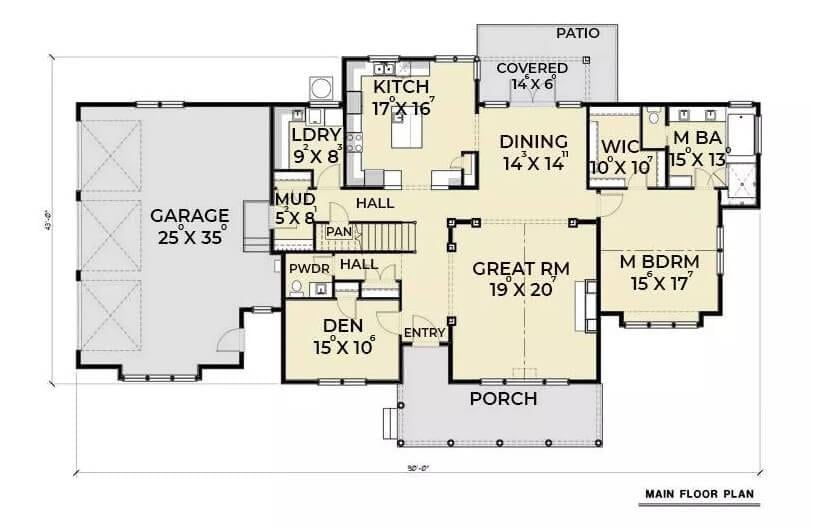
This main floor plan features a well-thought-out layout with a generous great room leading to a covered dining patio. The kitchen, centrally located, offers easy access to both the dining area and the laundry room, ensuring functionality.
A standout feature is the walk-in closet adjacent to the master bedroom, perfect for those seeking ample storage space. The two-car garage and den provide additional convenience and flexibility for modern living.
Upper-Level Floor Plan
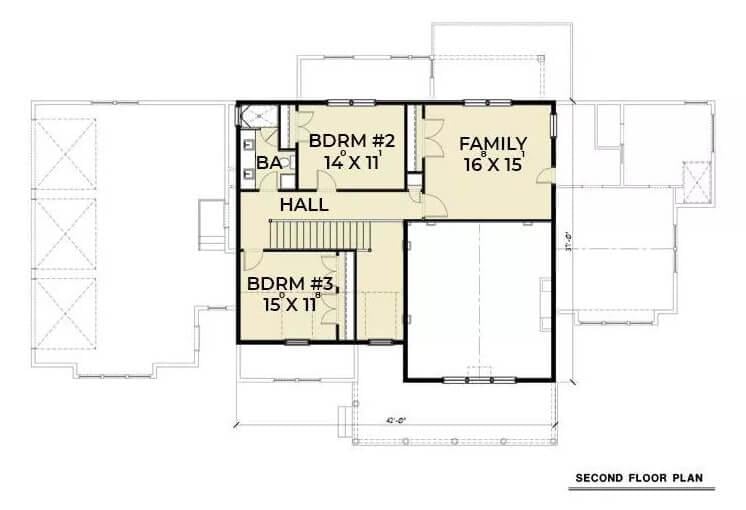
This second-floor layout features a generously sized family room, perfect for gatherings or a cozy movie night. The floor plan includes two bedrooms, each offering ample space with dimensions of 14 x 11 and 15 x 11.
A well-placed bathroom serves the two bedrooms, ensuring convenience and privacy. The hall connects all areas seamlessly, making this floor ideal for family living, with potential for a walk-in closet addition to enhance storage solutions.
=> Click here to see this entire house plan
#7. 4-Bedroom Traditional Brick Home with Arched Entrances and 3,988 Sq. Ft.
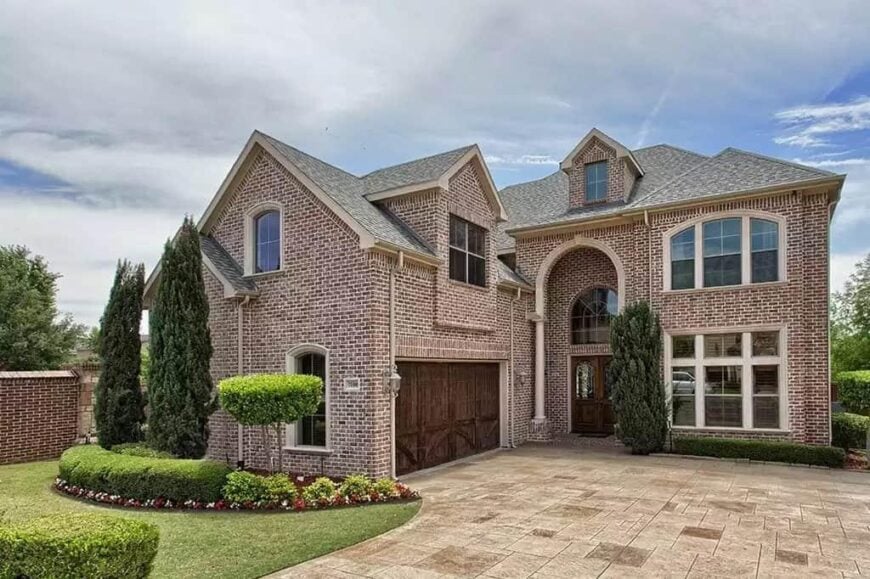
This elegant home showcases a classic brick exterior with a grand arched entryway, creating a timeless aesthetic. Inside, the layout includes a thoughtful floor plan with multiple living areas and spacious bedrooms.
The design emphasizes functionality, featuring ample storage and naturally lit rooms. A walk-in closet adds practicality, aligning perfectly with the theme of best house plans for organizational needs.
Main Level Floor Plan
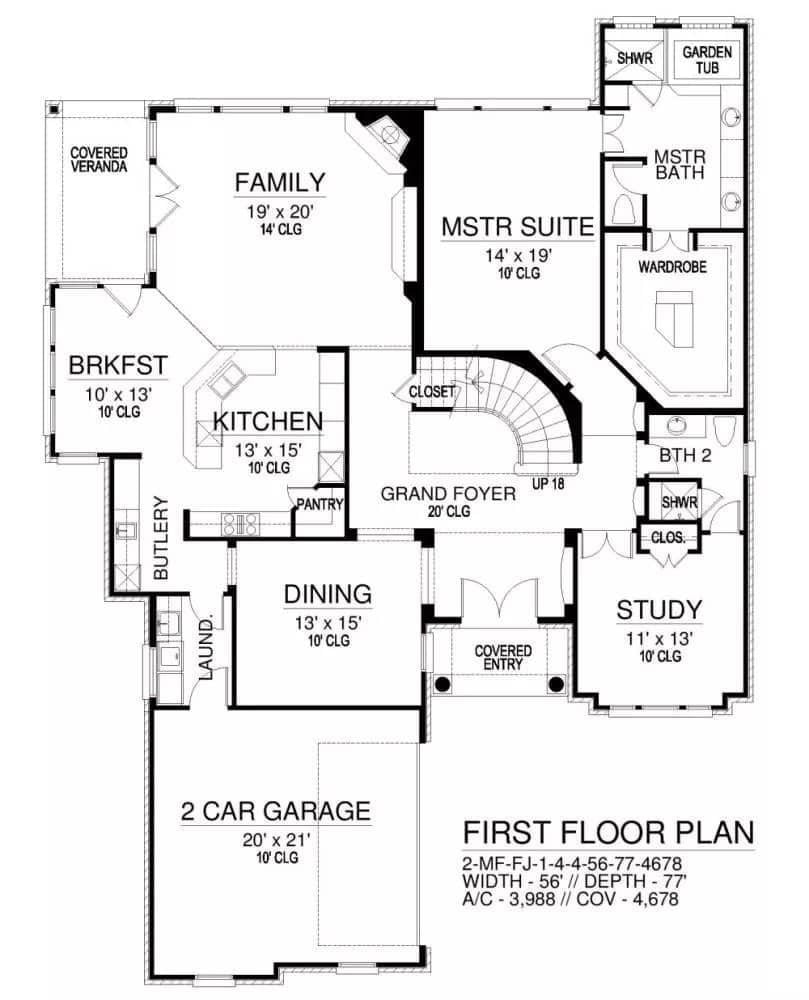
This first-floor plan showcases a well-designed layout with a focus on comfort and functionality. The master suite stands out with its generous walk-in wardrobe, giving you ample closet space.
Adjacent to the master suite, the master bath offers a garden tub and shower, creating a private retreat. The open plan connects the family room, kitchen, and breakfast area, ideal for seamless everyday living.
Upper-Level Floor Plan
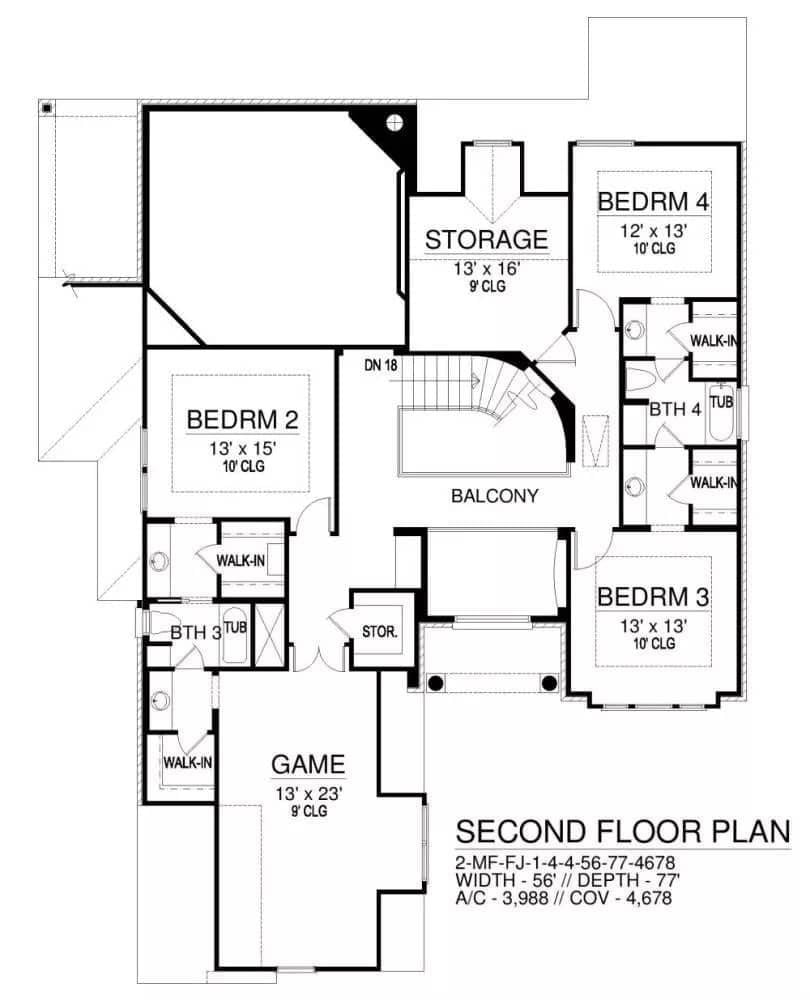
This second floor plan showcases a thoughtful layout, perfect for family living. Featuring four bedrooms, each with walk-in closets, it ensures ample storage and personal space for everyone.
The highlight is a generous game room, ideal for entertainment and relaxation. This design is a great fit for those seeking functional living spaces with modern amenities.
=> Click here to see this entire house plan
#8. 4-Bedroom Traditional Home with 4.5 Bathrooms and 4,363 Sq. Ft.
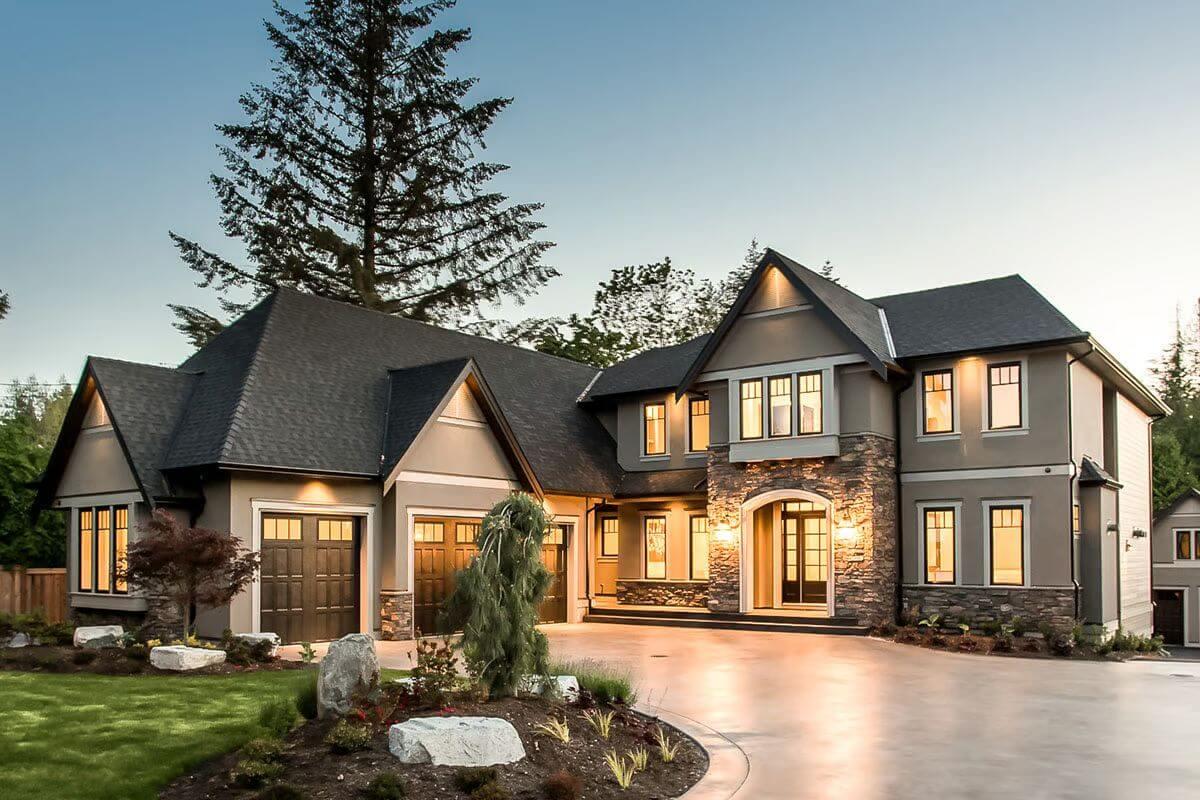
This impressive two-story home features a blend of traditional and contemporary design with its elegant stone facade and sharp rooflines. Large windows allow plenty of natural light to flood the interiors, creating a warm and inviting atmosphere.
The beautifully landscaped front yard complements the home’s majestic appearance, providing a serene setting. Perfect for those seeking ample storage, the home offers spacious walk-in closets.
Main Level Floor Plan
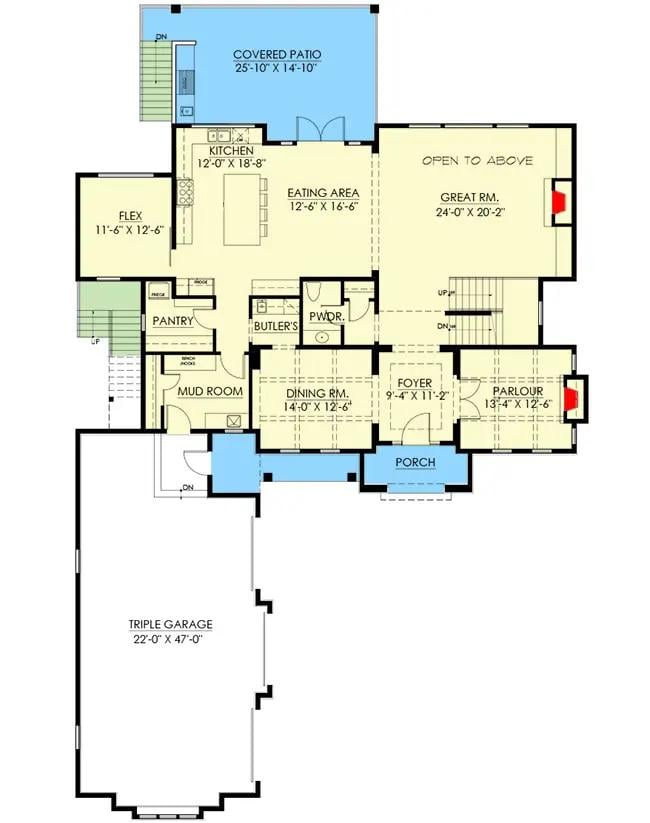
This house plan features a generous main floor layout, highlighted by a vast great room open to above, creating a grand and airy atmosphere. The floor plan includes a functional kitchen with an adjacent eating area, perfect for family gatherings, and a covered patio for outdoor relaxation.
Notably, the design incorporates a versatile flex room and a triple garage, offering ample storage and convenience. Ideal for those who value organized living, the inclusion of a butler’s pantry and mudroom adds practical elegance to everyday routines.
Upper-Level Floor Plan
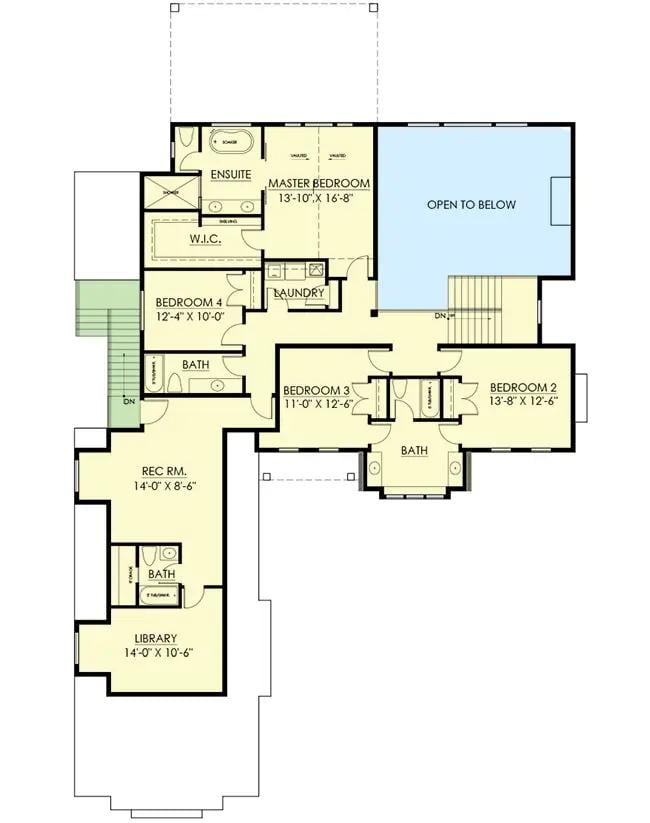
This second-floor plan showcases a thoughtful layout featuring four bedrooms and three bathrooms, ensuring ample space for family and guests. The master bedroom is a highlight with its ensuite bathroom and spacious walk-in closet, ideal for those who appreciate organized living.
A rec room and a library provide versatile spaces for relaxation and work, while two additional bedrooms share a convenient bathroom setup. The open area overlooking the floor below adds a sense of spaciousness and connection, making this plan perfect for modern living.
Basement Floor Plan
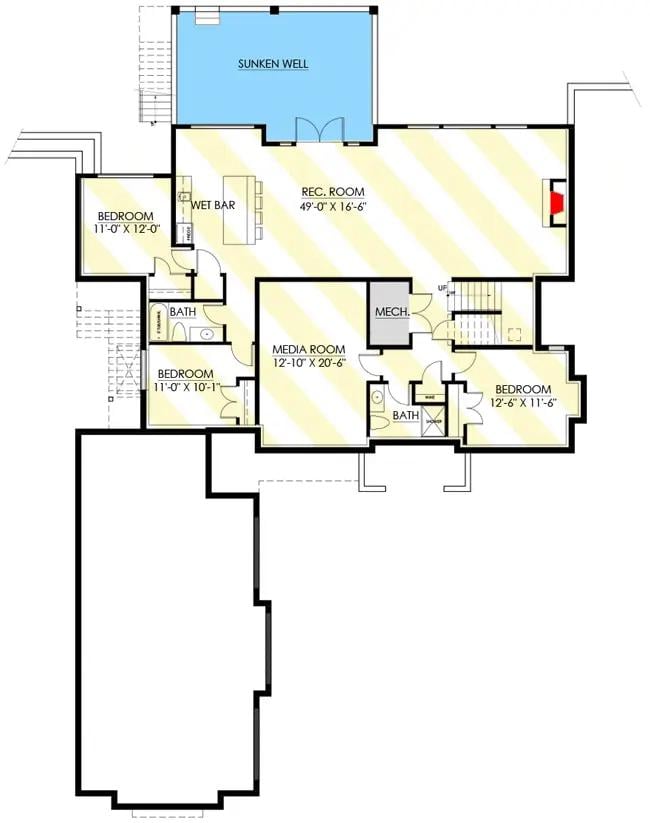
This floor plan showcases a thoughtfully designed basement that includes a spacious recreation room perfect for entertaining. The wet bar is ideally situated for hosting gatherings, complemented by a media room for movie nights.
With three bedrooms and two baths, this layout offers ample space for guests or family. The presence of a sunken well adds a distinctive touch, ensuring the space feels open and inviting.
=> Click here to see this entire house plan
#9. Farmhouse-Style 3-Bedroom, 3.5-Bathroom Home with 2,132 Sq. Ft. and Double Garage
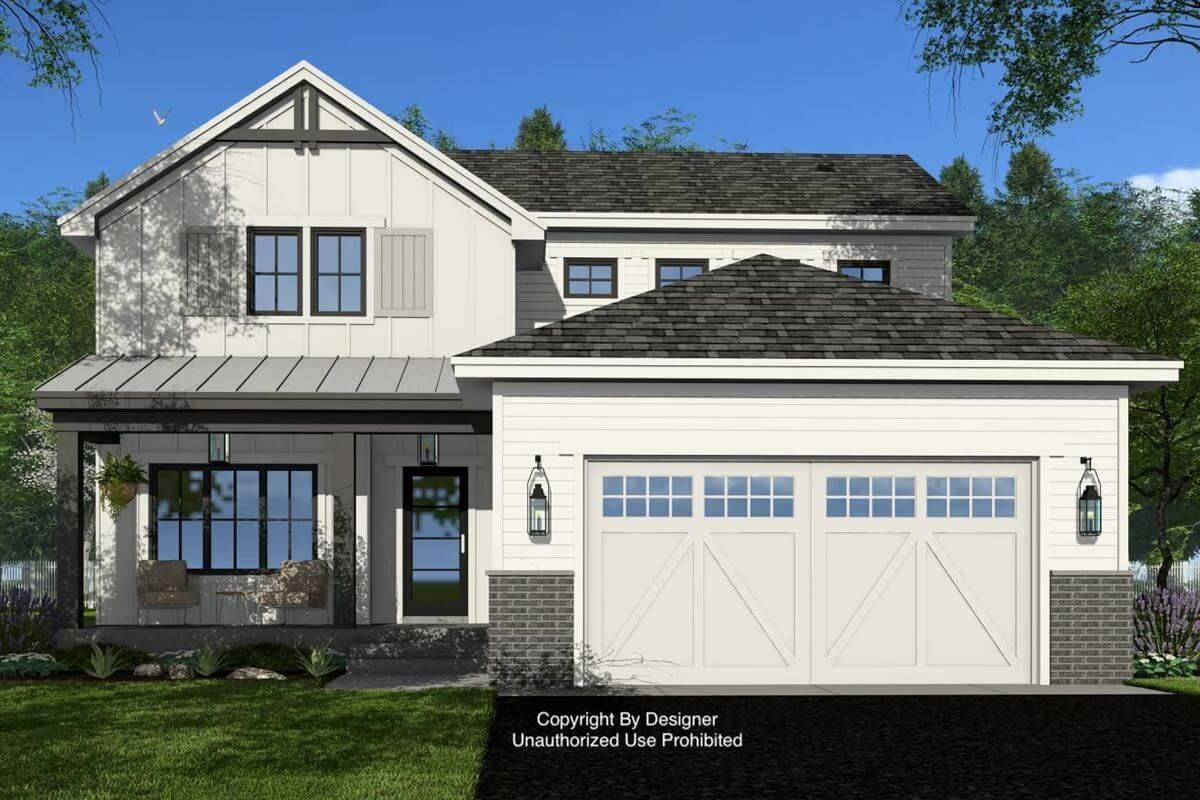
This home embraces a timeless farmhouse style with its gabled roof and inviting front porch, perfect for relaxing afternoons. The clean lines of the white siding are complemented by the contrasting dark trim, adding a touch of modernity.
Twin garage doors offer ample space and enhance the home’s symmetrical appeal. With its spacious design, this house plan is ideal for those looking to incorporate a walk-in closet for added convenience.
Main Level Floor Plan
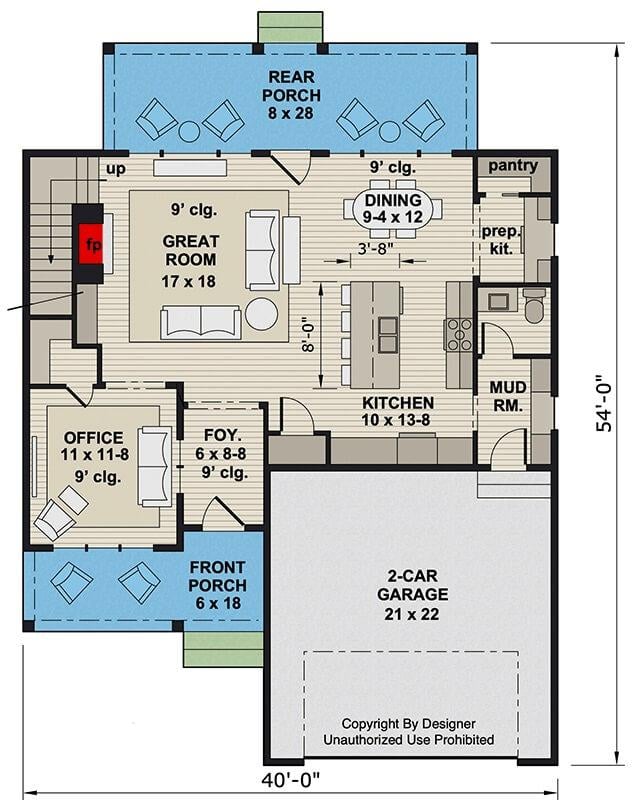
This floor plan showcases a seamless flow between the great room and kitchen, ideal for modern living. The home features a cozy office space, perfect for remote work, and a dining area that opens onto a rear porch for outdoor enjoyment.
A two-car garage provides ample storage, while the mudroom keeps things tidy. The layout emphasizes functionality, making it a great fit for those valuing organization and space, with a focus on a walk-in closet in the master suite.
Upper-Level Floor Plan
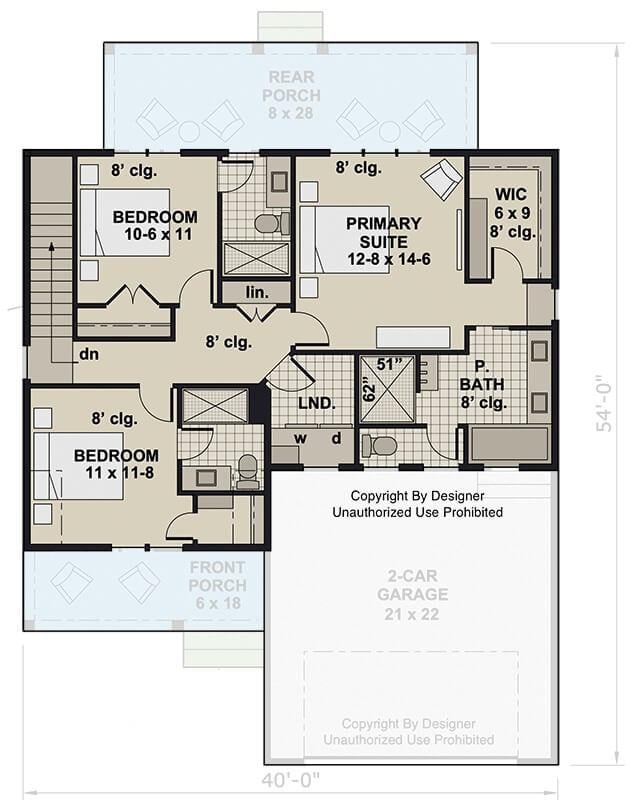
This floor plan showcases a thoughtful layout with a focus on comfort and functionality. The primary suite stands out with its generous dimensions and a convenient walk-in closet, perfect for those needing ample storage space.
Two additional bedrooms provide flexible living options, while the open porch areas enhance indoor-outdoor living. The design aligns with the theme of houses featuring walk-in closets, ensuring both style and practicality.
=> Click here to see this entire house plan
#10. 3-Bedroom Barndominium with Loft and Wraparound Porch – 2,178 Sq. Ft.
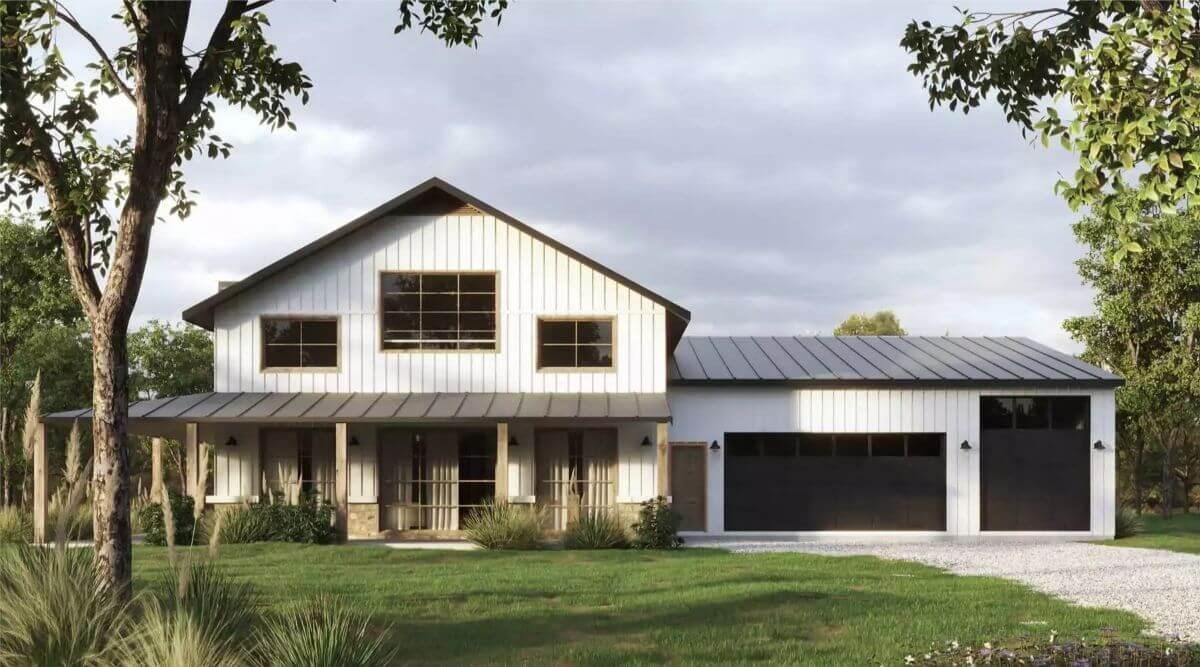
This farmhouse combines traditional elements with a sleek, modern twist, featuring a metal roof and large windows that flood the interior with natural light. The expansive front porch is perfect for enjoying peaceful rural views, while the clean lines of the siding add a contemporary touch.
Inside, the house promises functionality with an open layout and thoughtfully designed spaces, including a coveted walk-in closet. It’s an ideal blend of style and practicality, tailored for those who value both aesthetics and utility.
Main Level Floor Plan
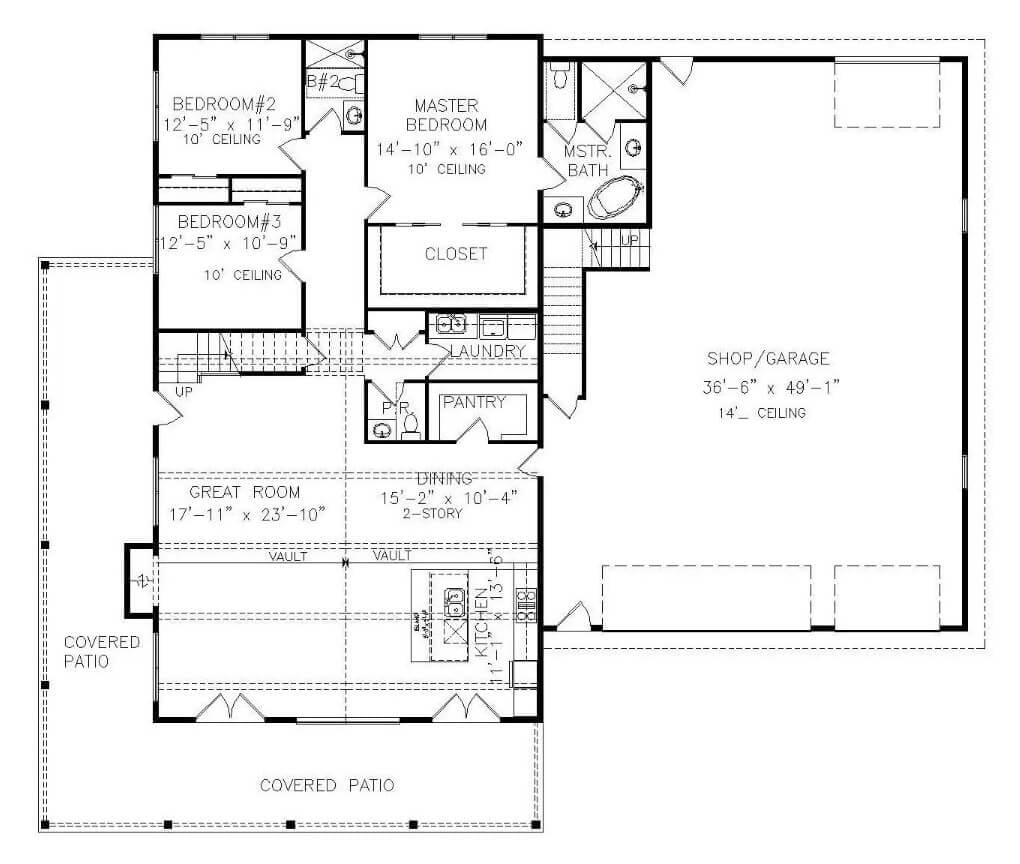
This house plan features a well-integrated layout with a master bedroom complete with a generous walk-in closet. The open-concept great room and dining area, accentuated by vaulted ceilings, create a welcoming space for gatherings.
A standout feature is the expansive shop/garage, offering versatile use for hobbies or storage. The covered patios enhance the home’s connection to outdoor living, making it a versatile choice for any lifestyle.
Upper-Level Floor Plan
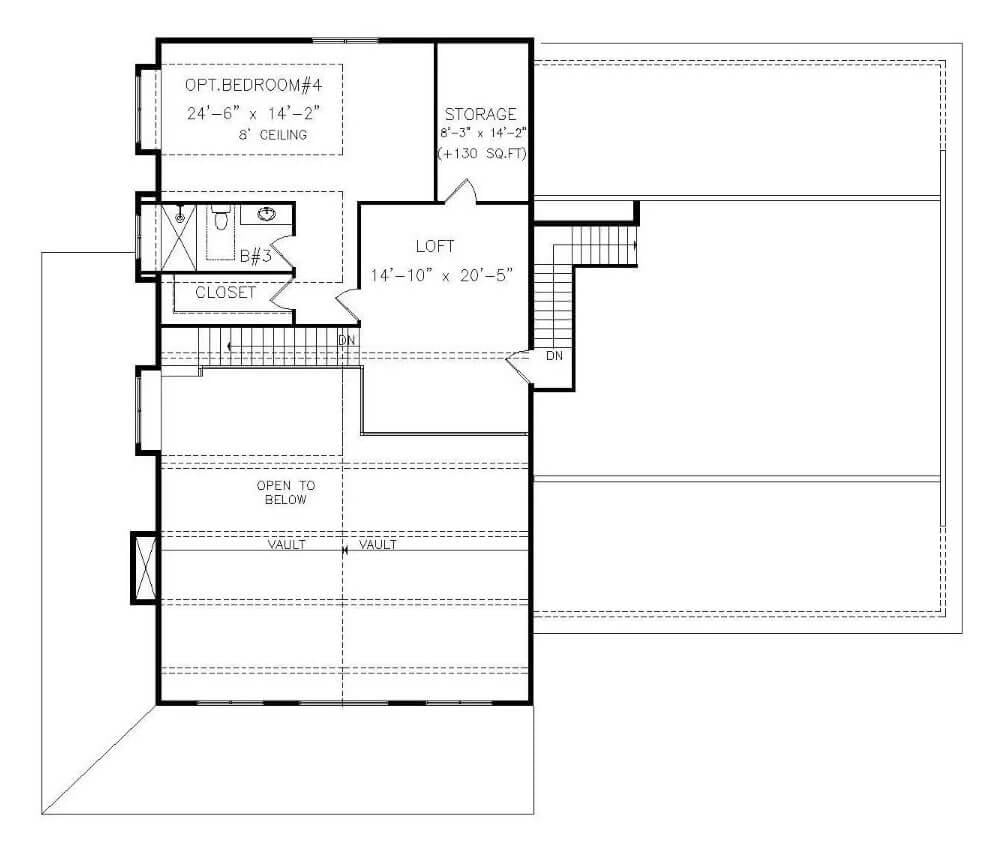
This floor plan reveals a versatile second level featuring a generous loft area measuring 14′-10″ x 20′-5″, perfect for a cozy family space or home office. The optional fourth bedroom, complete with its own bathroom, offers flexibility for growing families or frequent guests.
A walk-in closet adjacent to the bedroom provides ample storage. Additionally, the 130 sq. ft. storage room ensures that every inch of space is utilized efficiently.






