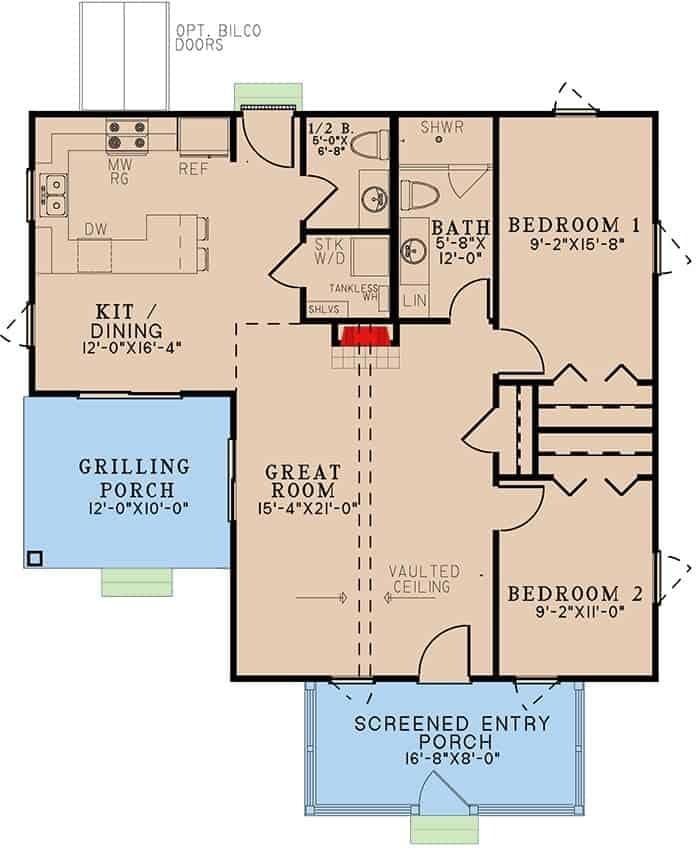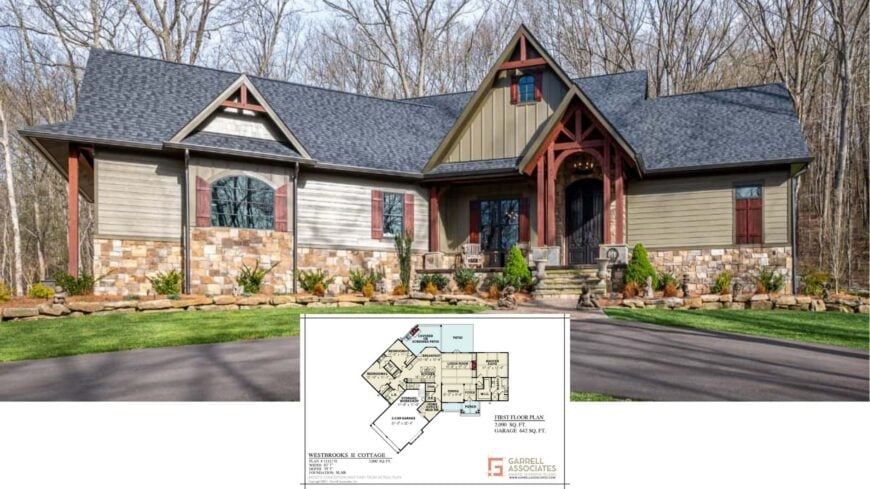
Would you like to save this?
If you’ve ever dreamed of escaping to a picturesque cottage, you’re not alone. The allure of cottage living lies in its cozy interiors, charming exteriors, and the promise of comfort and tranquility. In this collection, we showcase the best cottage house plans that blend timeless appeal with modern functionality. Discover designs that offer a perfect mix of style, practicality, and that irresistible cottage charm.
#1. Southern-Style 3-Bedroom, 2-Bathroom Cottage with 1,851 Sq. Ft.

This delightful home features a light blue exterior complemented by a sturdy brick foundation, offering a timeless Southern appeal. The wide, inviting porch is perfect for leisurely afternoons, complete with ceiling fans for added comfort. Large windows enhance the facade, allowing natural light to flood the interior spaces. The gentle slope of the roof and the elegant white railings add a touch of sophistication to this charming residence.
Main Level Floor Plan

🔥 Create Your Own Magical Home and Room Makeover
Upload a photo and generate before & after designs instantly.
ZERO designs skills needed. 61,700 happy users!
👉 Try the AI design tool here
This floor plan showcases a harmonious blend of private and communal spaces, perfect for modern living. The open-concept living and dining areas flow seamlessly, ideal for hosting gatherings. A master suite with an en-suite bathroom offers a private retreat, while additional bedrooms are conveniently located near a shared bathroom. The wrap-around front porch and back porch extend the living space outdoors, enhancing the home’s accessibility and charm.
=> Click here to see this entire house plan
#2. 936 Sq. Ft. 2-Bedroom Modern Cottage with Loft and Covered Porch
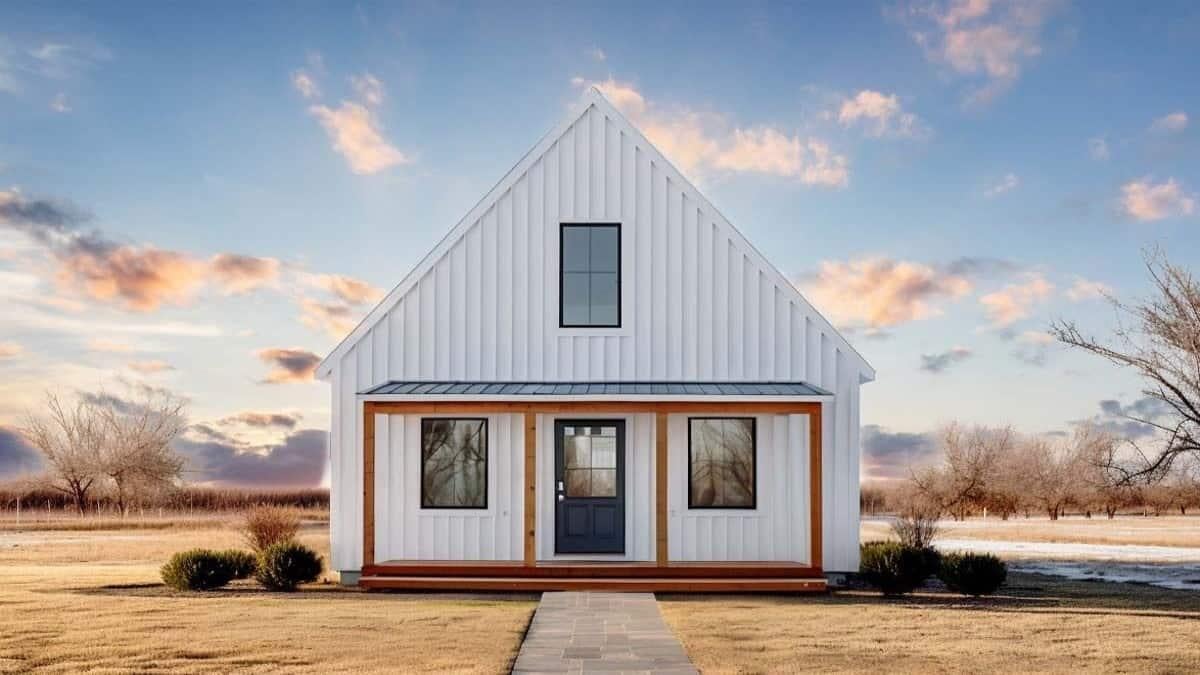
This quaint farmhouse captures attention with its clean, vertical siding and minimalist design. The simple gabled roof and central window create a balanced symmetry, making it a perfect example of traditional architecture with a modern twist. The warm wooden accents around the windows and door add a touch of rustic charm to the otherwise sleek facade. Nestled in a serene landscape, it promises a tranquil rural retreat.
Main Level Floor Plan

This floor plan features a smart layout with two versatile bedrooms, one of which can serve as an office or flex room. The living room boasts vaulted ceilings, creating a spacious and airy feel, while the kitchen offers convenient bar seating. A pantry/utility room adds extra storage options, and there’s a thoughtful inclusion of a bathroom/laundry area. Notably, the design includes an optional loft accessed via a ladder, providing additional customizable space.
Upper-Level Floor Plan
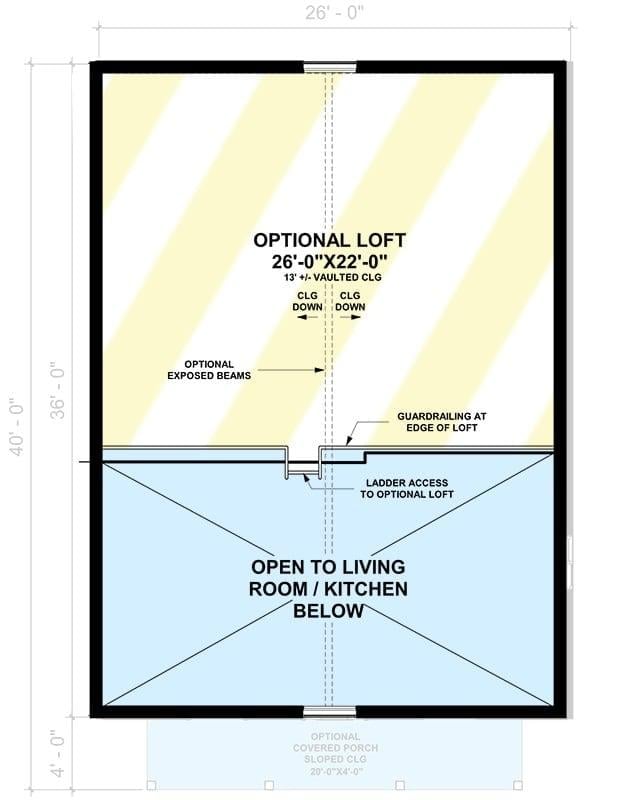
This floor plan highlights an optional loft space measuring 26 by 22 feet, ideal for adding a cozy retreat or functional workspace. The vaulted ceilings at 13 feet 4 inches provide an open and airy atmosphere, enhanced by the option of exposed beams for added character. Accessed via a ladder, the loft overlooks the living room and kitchen below, creating a seamless connection between spaces. With guardrails for safety, this loft offers a unique vantage point within the home.
Basement Floor Plan

Would you like to save this?
This floor plan reveals a generously sized insulated basement, measuring 26 by 36 feet. The space features a 9-foot flat ceiling, providing ample height for various uses, from storage to recreation. A stairway leads up to the next level, indicating easy access to the main living areas. The open layout allows for flexible design opportunities, making it a versatile addition to any home.
=> Click here to see this entire house plan
#3. Transitional 4-Bedroom Cottage with 3.5 Bathrooms and 2,502 Sq. Ft. of Modern Elegance
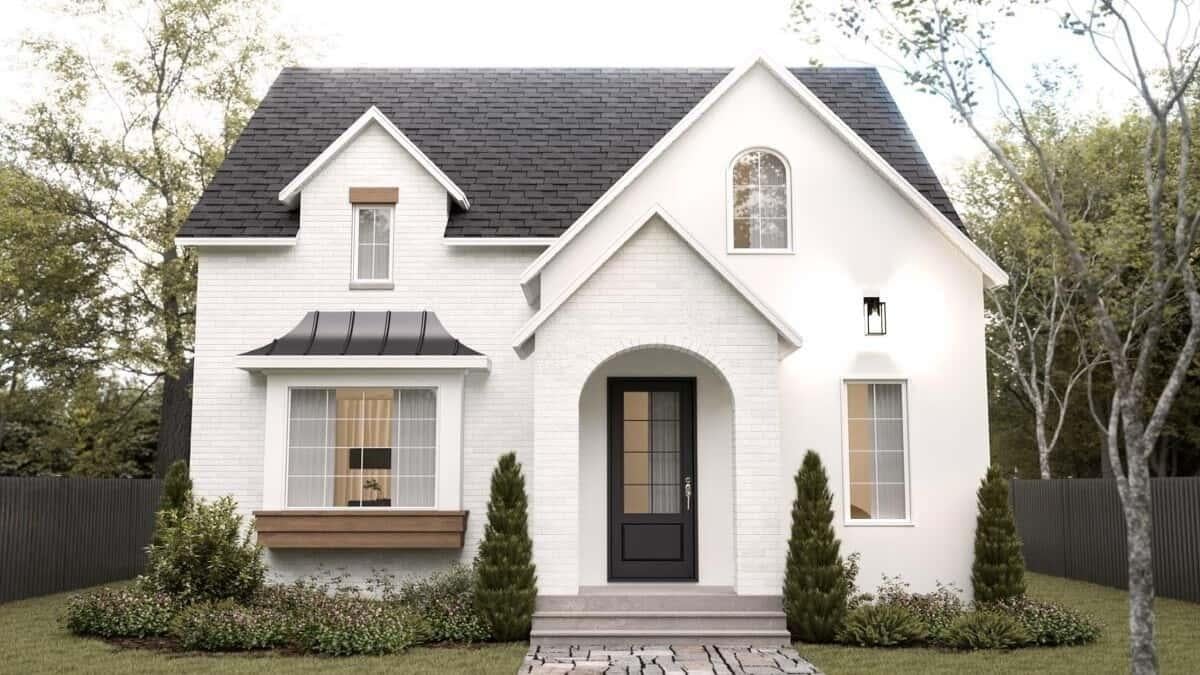
This delightful home features a classic white brick facade complemented by a striking black door and window accents. The arched entryway adds a touch of elegance, while the black metal awning over the front window adds a modern twist. Lush greenery frames the house, enhancing its tranquil setting within a fenced yard. The combination of traditional and contemporary elements creates a welcoming and stylish exterior.
Main Level Floor Plan
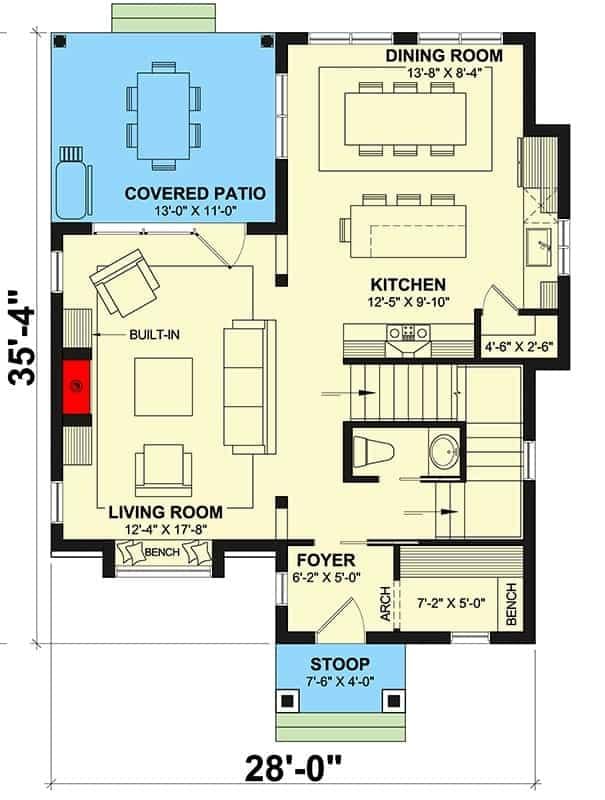
This floor plan showcases a harmonious blend of living spaces with seamless transitions between the kitchen, dining room, and living room. The living room features a built-in unit and a cozy bench, offering both functionality and comfort. A covered patio extends the living area outdoors, perfect for entertaining or relaxing. The compact foyer provides an inviting entrance, setting the tone for this well-organized home layout.
Upper-Level Floor Plan

This floor plan reveals a thoughtfully designed upper level featuring a spacious master suite complete with a cathedral ceiling and walk-in closet. Two additional bedrooms share a conveniently located bathroom, ideal for family living. An office nook is smartly integrated into the hallway, offering a functional workspace without taking up additional room. The layout balances privacy and accessibility, making it both practical and stylish.
Basement Floor Plan

This floor plan showcases a well-designed lower level that includes a spacious home theatre, perfect for entertainment enthusiasts. Adjacent to the theatre, a cozy bar area adds convenience for hosting gatherings. The guest suite is thoughtfully equipped with a walk-in closet and en-suite bathroom, providing comfort and privacy for visitors. Additionally, ample shelving and storage solutions enhance the functionality of this versatile space.
=> Click here to see this entire house plan
#4. Craftsman-Style 4-Bedroom Home with 3.5 Bathrooms and 2,652 Sq. Ft. of Space
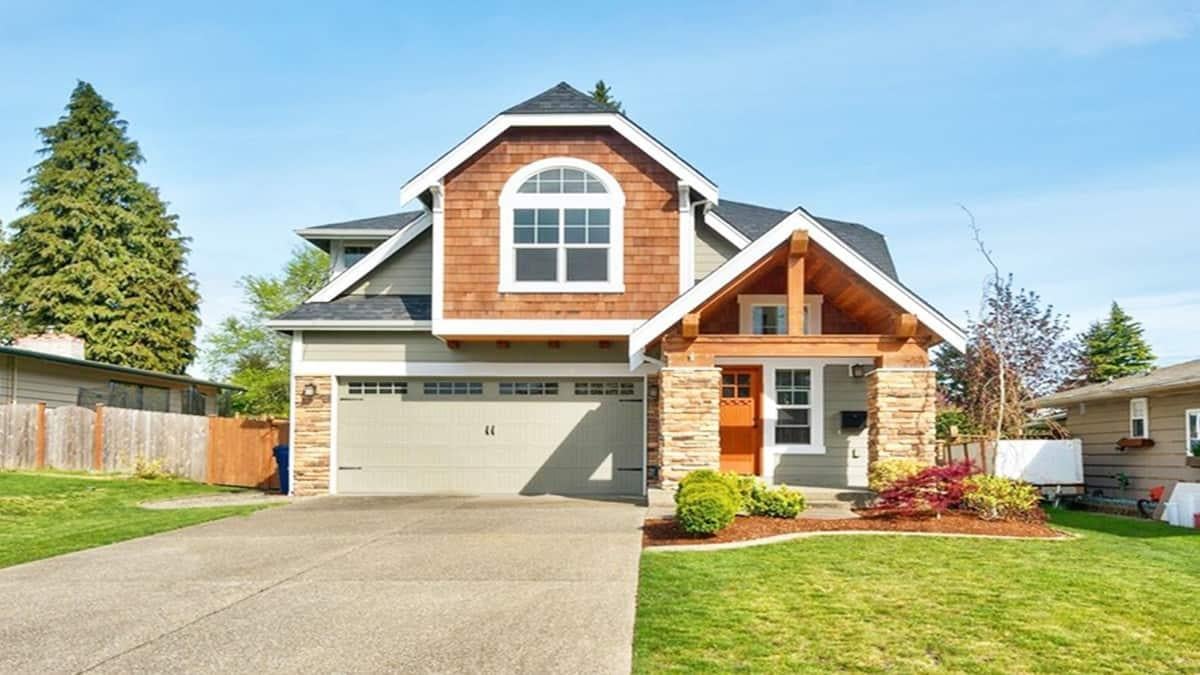
This suburban home features a striking gabled roof that adds character and warmth to its facade. The combination of stone and wood accents on the exterior creates a balanced and inviting aesthetic. Large windows bring in plenty of natural light, enhancing the home’s curb appeal. The manicured lawn and tidy landscaping complete the picturesque setting.
Main Level Floor Plan
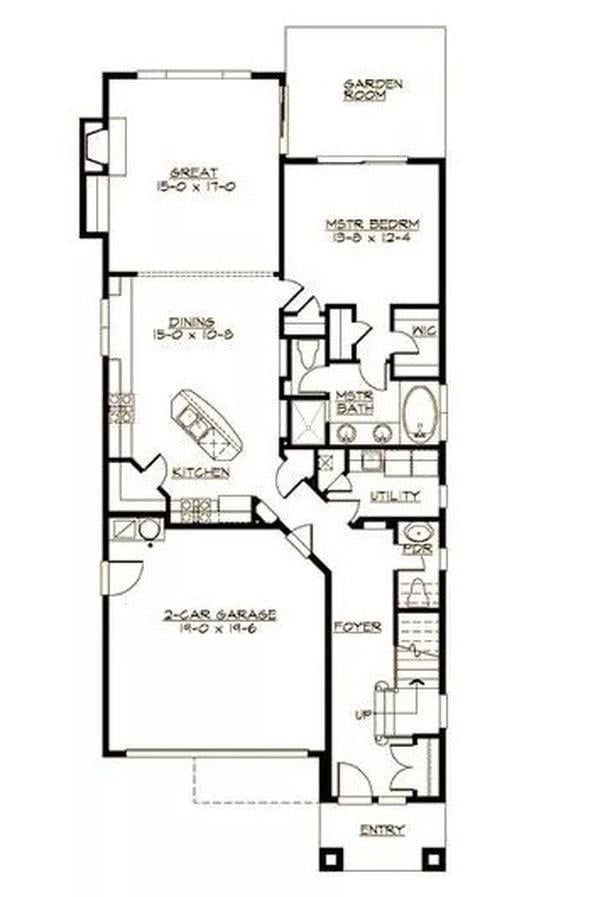
This floor plan features a well-organized flow, with a spacious two-car garage leading directly into the utility area and kitchen. The open-concept kitchen and dining area create a seamless space for gathering, highlighted by an island that invites conversation. The master bedroom is strategically placed for privacy, complete with an ensuite bath and walk-in closet. A garden room adjacent to the great room offers a tranquil retreat, perfect for relaxation.
Upper-Level Floor Plan
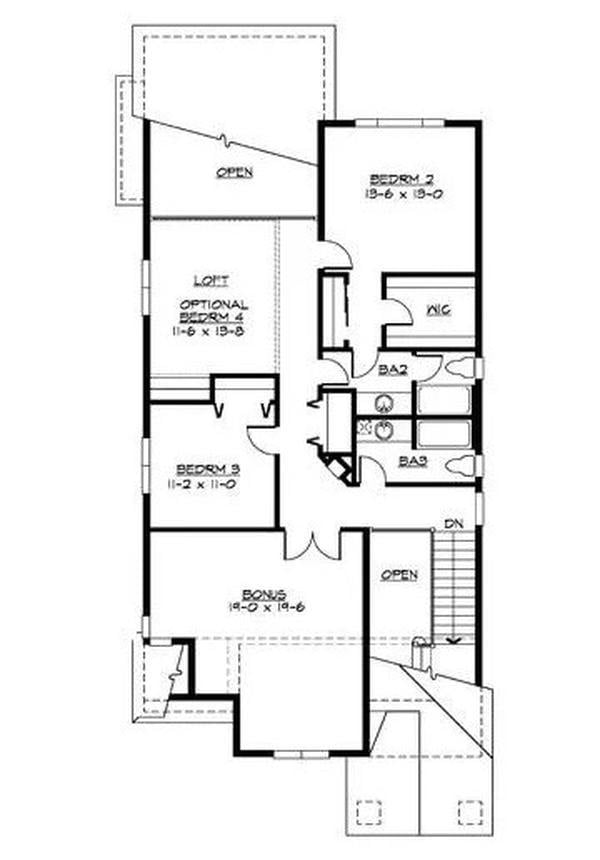
This floor plan highlights a versatile loft area that could serve as an optional fourth bedroom, showcasing flexibility in design. Bedrooms 2 and 3 are comfortably sized, with Bedroom 2 featuring an impressive walk-in closet. The layout includes two bathrooms conveniently positioned near the bedrooms, ensuring easy access and privacy. A generous bonus room adds extra living space, perfect for a family room or entertainment area.
=> Click here to see this entire house plan
#5. 2,090 Sq. Ft. Craftsman Cottage with 3-Bedrooms and Bonus Room Above Garage
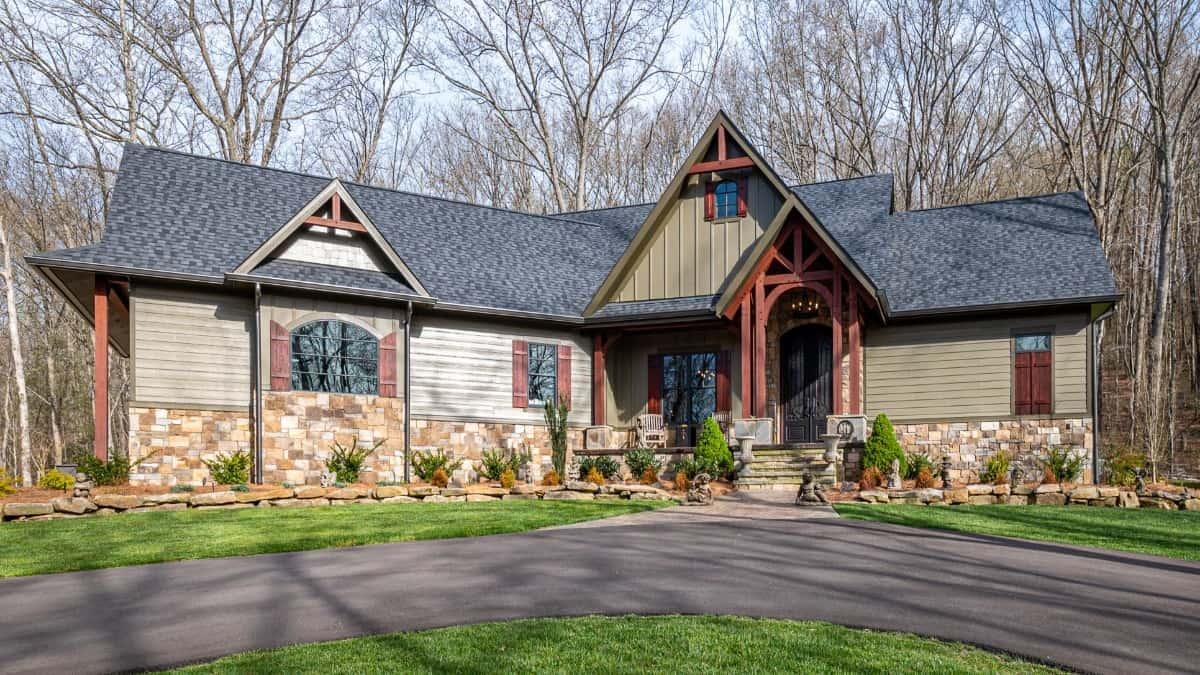
🔥 Create Your Own Magical Home and Room Makeover
Upload a photo and generate before & after designs instantly.
ZERO designs skills needed. 61,700 happy users!
👉 Try the AI design tool here
This charming home features a blend of stone and siding that complements its wooded surroundings. The standout element is the timber frame entryway, adding a rustic yet elegant touch to the facade. Large arched windows and decorative shutters enhance the traditional Craftsman style. The well-manicured landscaping and curved driveway complete the picturesque setting.
Main Level Floor Plan
This first floor plan offers 2,090 square feet of thoughtfully organized living space, featuring a seamless flow between the kitchen, dining, and lodge room. The master suite includes a walk-in closet and a large bathroom, providing a private retreat. Two additional bedrooms share a bathroom, while a handy storage/workshop space enhances functionality. A covered patio extends the living area outdoors, perfect for entertaining or relaxing.
Basement Floor Plan
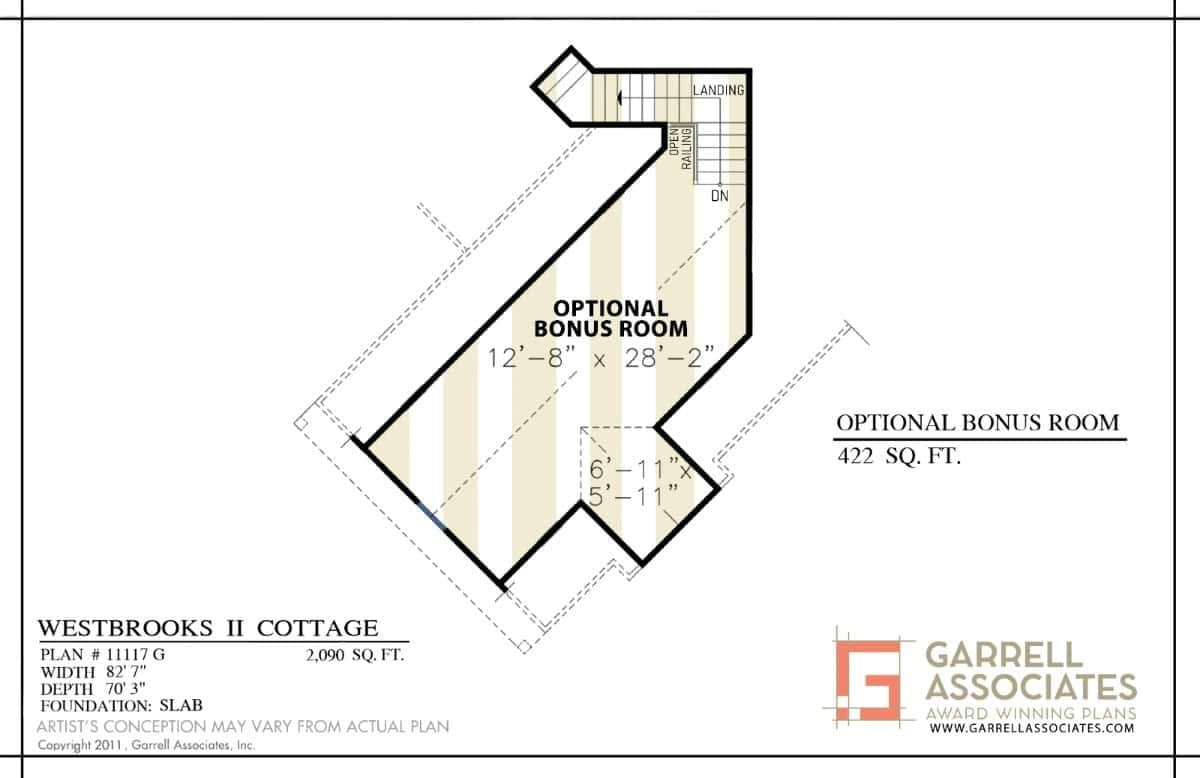
This floor plan showcases a 422 square foot optional bonus room with dimensions of 12′-8″ by 28′-2″, providing a flexible space for various needs. The layout includes a strategic landing, offering a seamless transition between levels. The design allows for creative utilization, whether it’s a home office, additional bedroom, or recreational area. With precise measurements, the plan ensures efficient use of space within the Westbrooks II Cottage.
=> Click here to see this entire house plan
#6. 2,510 Sq. Ft. Craftsman Cottage with 4 Bedrooms and 3 Bathrooms
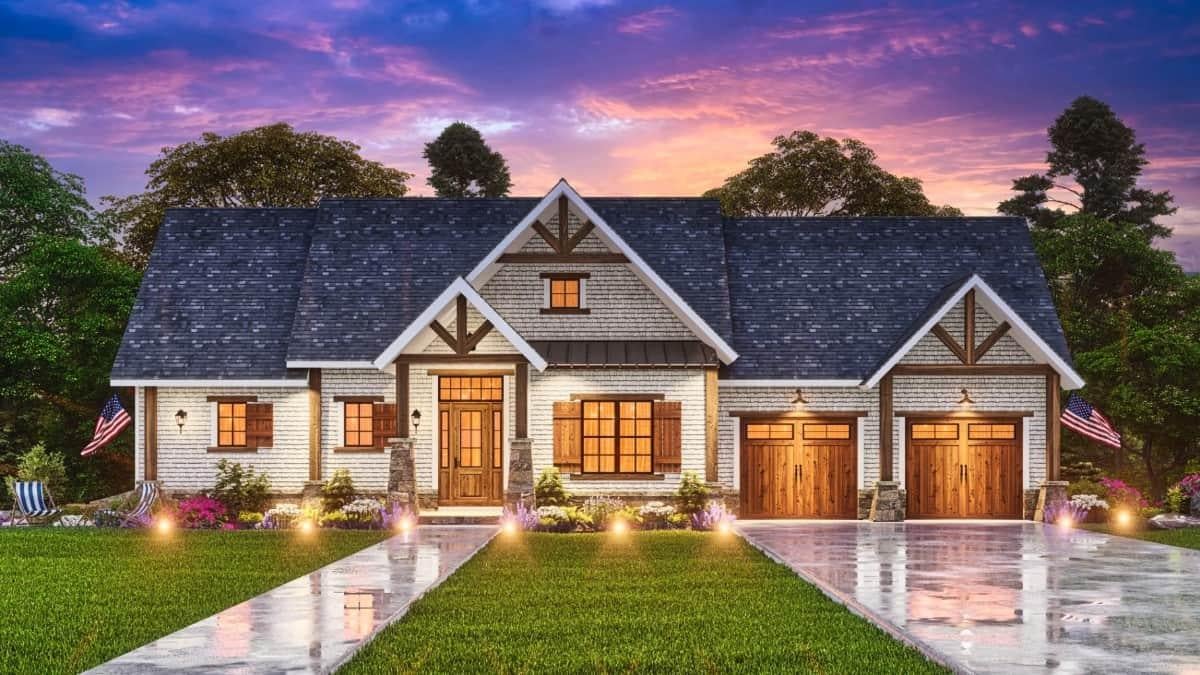
This beautiful home showcases a classic Craftsman-style facade, complete with a gabled roof and charming wooden accents. The use of natural materials, like the warm wood garage doors and shutters, complements the stone pillars flanking the entrance. A lush, manicured lawn leads up to the inviting front porch, highlighted by tasteful exterior lighting. The overall design blends traditional elements with a cozy, welcoming aesthetic.
Main Level Floor Plan
The Walkers Cottage floor plan showcases a spacious 1,718 square feet of living area on the first floor, complemented by a 608 square foot garage. The design features a vaulted lake room and a master bedroom, emphasizing vertical space and openness. A screened porch and expansive deck offer seamless indoor-outdoor living options. The cottage layout includes thoughtful spaces such as a dining room, kitchen, and an optional study, all contributing to a well-balanced home design.
Basement Floor Plan
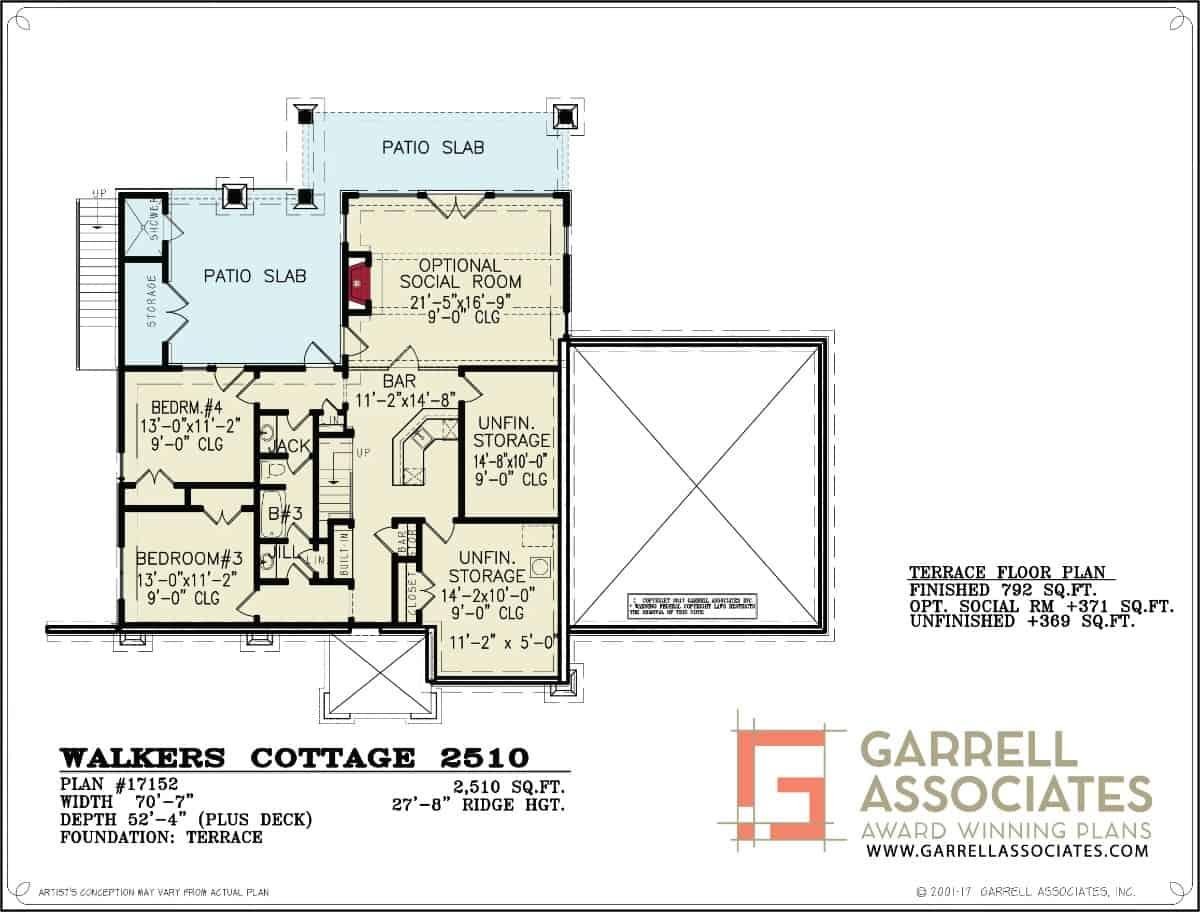
Would you like to save this?
This floor plan of Walkers Cottage 2510 showcases a thoughtful layout with a focus on social spaces. The terrace floor includes a bar area, two bedrooms, and an optional social room, perfect for entertaining guests. The design also features unfinished storage areas, providing ample space for customization. With its spacious patio slabs, this plan offers a seamless indoor-outdoor living experience.
=> Click here to see this entire house plan
#7. 3-Bedroom Cottage with 1,112 Sq. Ft. and Classic Design Elements
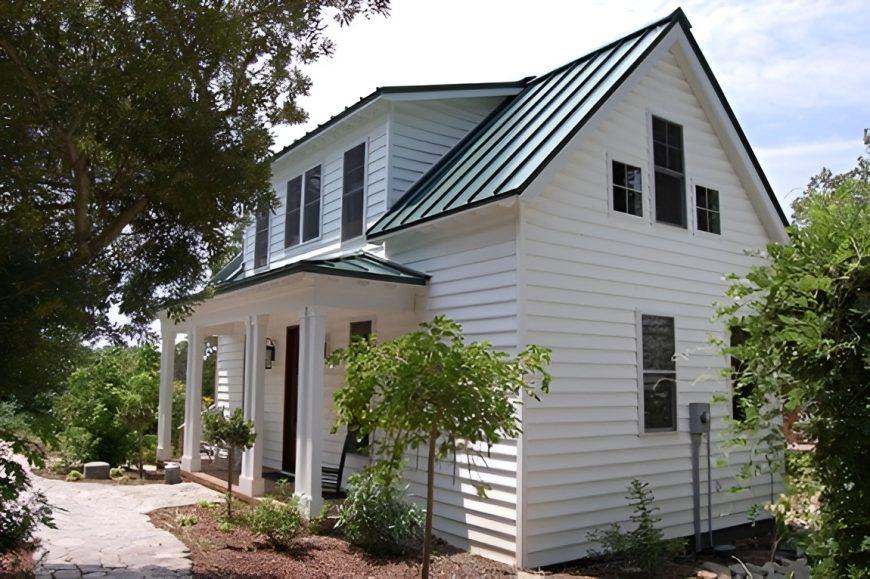
This quaint cottage features classic white siding complemented by a striking green metal roof, creating a blend of traditional and modern aesthetics. The inviting front porch is supported by simple columns, adding a touch of elegance to the entrance. Large windows on the upper level allow for ample natural light to illuminate the interior spaces. The surrounding greenery enhances the cottage’s connection to nature, making it a serene retreat.
Main Level Floor Plan

This floor plan reveals a smart use of space with a prominent great room measuring 14′-8″ x 17′-4″, perfect for versatile living. The design includes a rear porch that extends the living area outdoors, enhancing the flow and feel of the space. Bedroom #1, comfortably sized at 10′-0″ x 12′-0″, is conveniently located near a bath and a walk-in closet, providing both privacy and accessibility. The inclusion of a stacked washer and dryer maximizes efficiency, ensuring that every square foot is utilized effectively.
Upper-Level Floor Plan

This floor plan showcases a well-organized second floor with two bedrooms and a shared bathroom. Bedroom #2 measures 11’8″ x 12’0″, offering ample space for furnishings, while Bedroom #3 is slightly smaller at 10’0″ x 12’0″. The shared bathroom is conveniently situated between the two bedrooms, featuring a double vanity and a bathtub. A central staircase provides easy access, with a closet positioned nearby for additional storage.
=> Click here to see this entire house plan
#8. 2-Bedroom Craftsman Cottage with Stone Base and Screened Porch in 1,071 Sq. Ft.
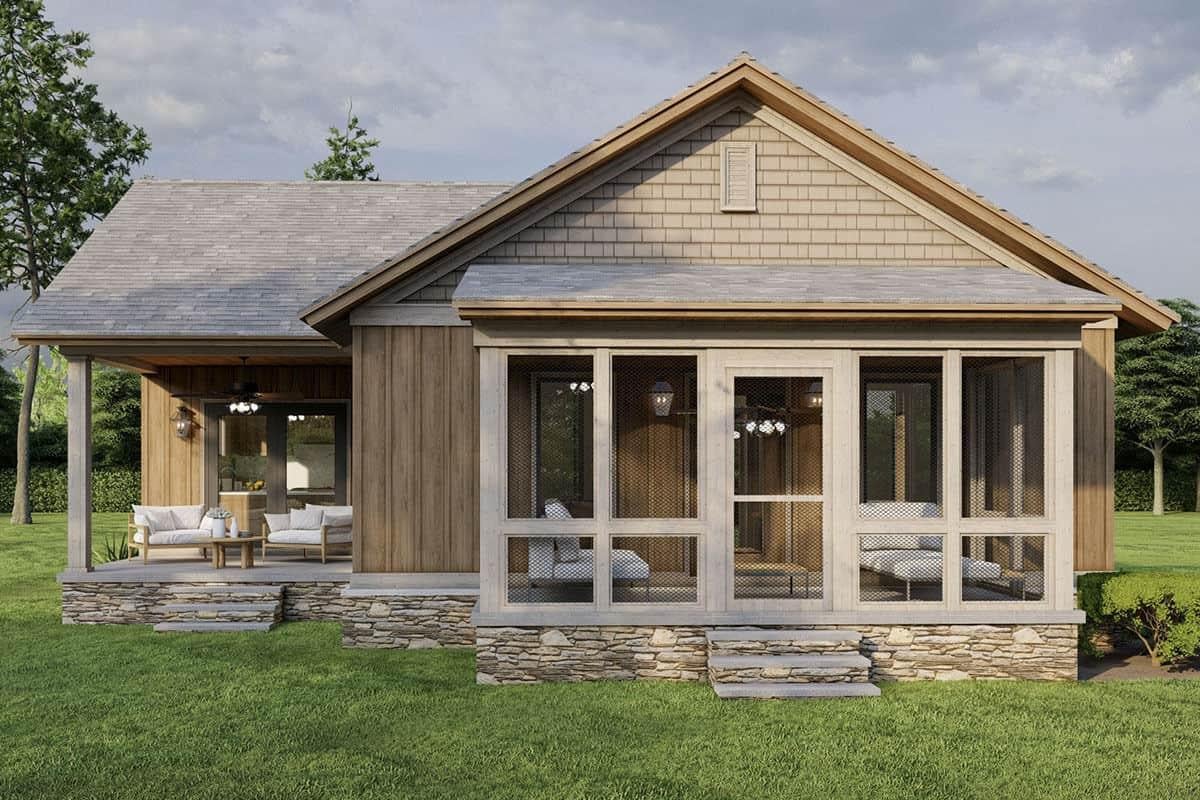
This quaint cottage features a beautifully designed screened porch, ideal for enjoying the outdoors without the bother of insects. The combination of natural wood siding and stone accents adds a rustic charm to the exterior, blending seamlessly with the lush green surroundings. A small sitting area on the porch offers a cozy spot for morning coffee or evening relaxation. The gabled roof and subtle detailing lend an understated elegance to this picturesque home.
Main Level Floor Plan
This floor plan showcases a smart layout featuring a spacious great room with a vaulted ceiling, perfect for gatherings. The kitchen and dining area are efficiently arranged, leading to a convenient grilling porch for outdoor cooking. Two bedrooms are positioned for privacy, with a shared full bath and an additional half bath nearby. Notice the screened entry porch, ideal for relaxing while enjoying the breeze.
=> Click here to see this entire house plan
#9. 4-Bedroom, 3-Bathroom Craftsman Cottage with Bold Red Shutters and 2,996 Sq. Ft. Floor Plan
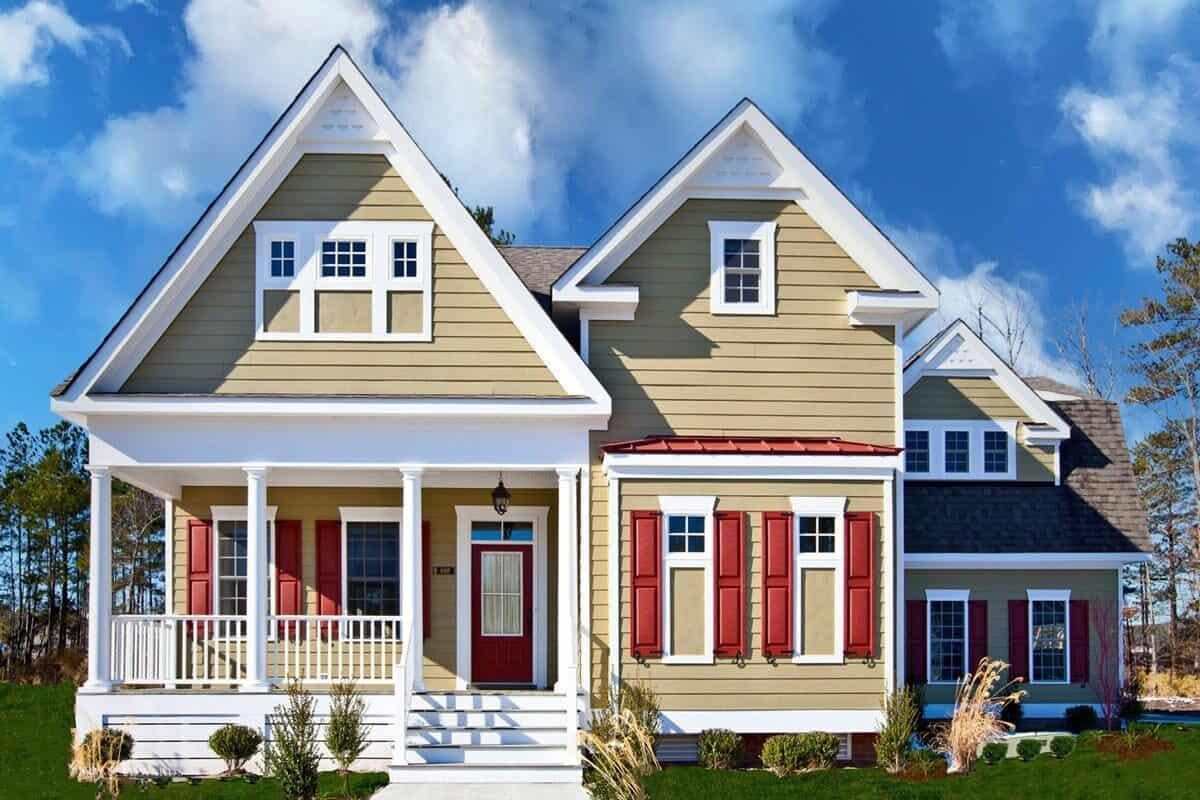
This charming house features a classic design with a modern twist, highlighted by its bold red shutters that add a pop of color to the facade. The inviting front porch, supported by elegant white columns, offers a perfect spot for relaxation and curb appeal. The gabled roof and symmetrical windows enhance its timeless architectural style. The combination of warm earth tones and crisp white trim creates a balanced and harmonious exterior.
Main Level Floor Plan
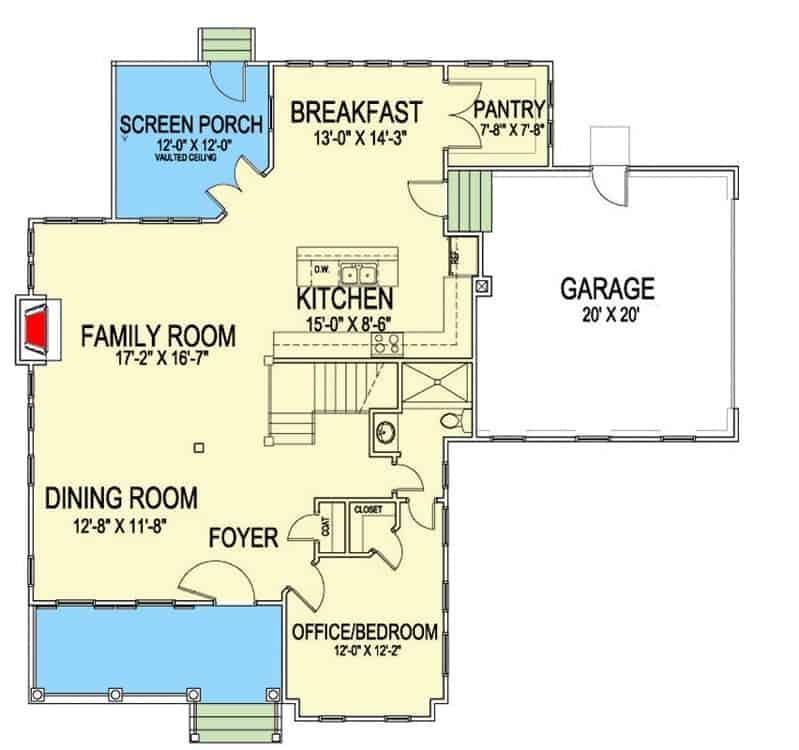
This floor plan showcases a practical layout with a spacious family room seamlessly connected to a formal dining area. The kitchen provides ample space, complemented by a handy pantry and a bright breakfast nook leading to a cozy screen porch. An office or bedroom near the foyer offers flexibility, while the attached garage ensures convenience. The design emphasizes open living spaces, perfect for blending indoor and outdoor experiences.
Upper-Level Floor Plan
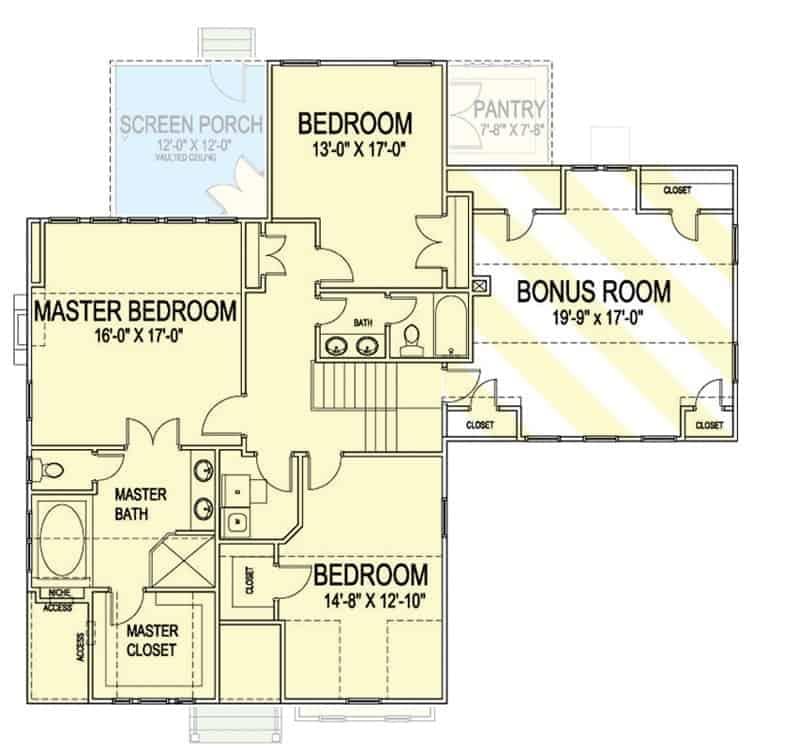
This floor plan showcases a thoughtfully designed layout with a master bedroom featuring an en-suite bath and walk-in closet. Two additional bedrooms provide ample space for family or guests, while the bonus room offers flexibility for entertainment or office use. The inclusion of a screen porch enhances outdoor living possibilities. Conveniently located, a central bathroom and pantry complete this practical and inviting home layout.
=> Click here to see this entire house plan
#10. Contemporary 4-Bedroom Residence with 4.5 Bathrooms Spanning 4,681 Sq. Ft.

This suburban home features a sleek facade with large, striking windows that flood the interior with natural light. The symmetrical design is complemented by a neatly manicured lawn and a welcoming brick pathway leading to the entrance. The roof’s gentle slope and contemporary lines add a touch of sophistication, making the property stand out in the neighborhood. The thoughtful landscaping enhances the home’s modern aesthetic, offering a perfect blend of style and functionality.
Main Level Floor Plan

This first-floor plan highlights a spacious open-concept layout, seamlessly connecting the family room, dining area, and kitchen. The master suite is a private retreat, complete with a generous wardrobe and a luxurious master bath. An inviting outdoor living space adds an extra dimension to the home, perfect for entertaining or relaxing. The inclusion of a study and a two-car garage ensures functionality and convenience for modern living.
Upper-Level Floor Plan

The second floor plan features two bedrooms, each equipped with generous closet space. A spacious game room offers a versatile area for entertainment or relaxation. The design includes an uncovered balcony, providing an outdoor retreat adjacent to the bedrooms. Three bathrooms are strategically placed to ensure convenience and privacy for all occupants.
=> Click here to see this entire house plan




