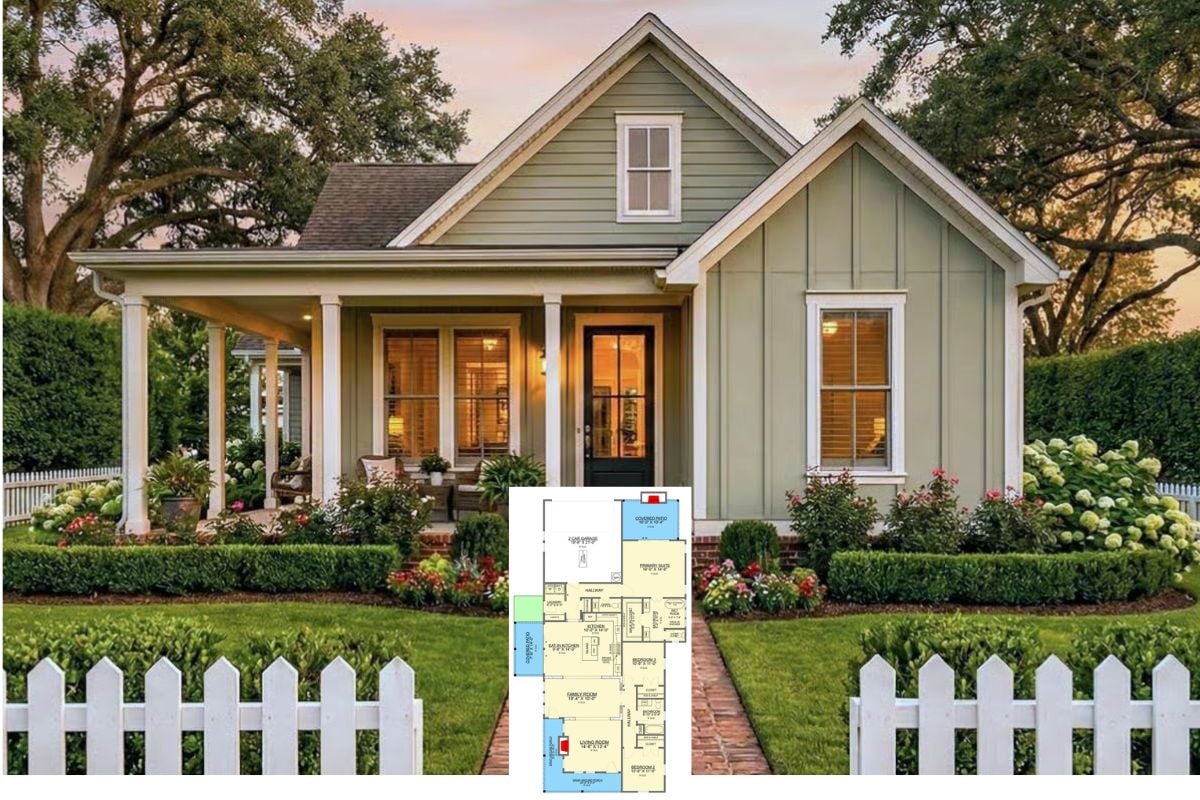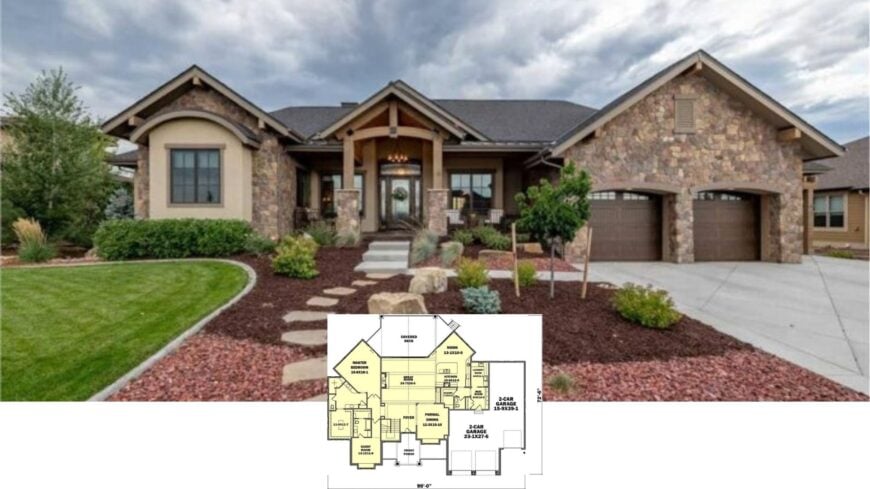
Would you like to save this?
Embrace the beauty of rustic architecture with our curated collection of the top 10 two-bedroom house plans that perfectly blend nature and comfort. These homes provide a welcoming sanctuary with their thoughtful designs, inviting elements, and connection to the great outdoors.
Whether you’re looking for a peaceful retreat or a cozy family home, this selection promises both warmth and practicality, wrapped in timeless rustic appeal. Discover how each design captures the essence of natural materials, open spaces, and serene living.
#1. 1,440 Sq. Ft. Craftsman-Style Home with 2 Bedrooms and 2 Bathrooms
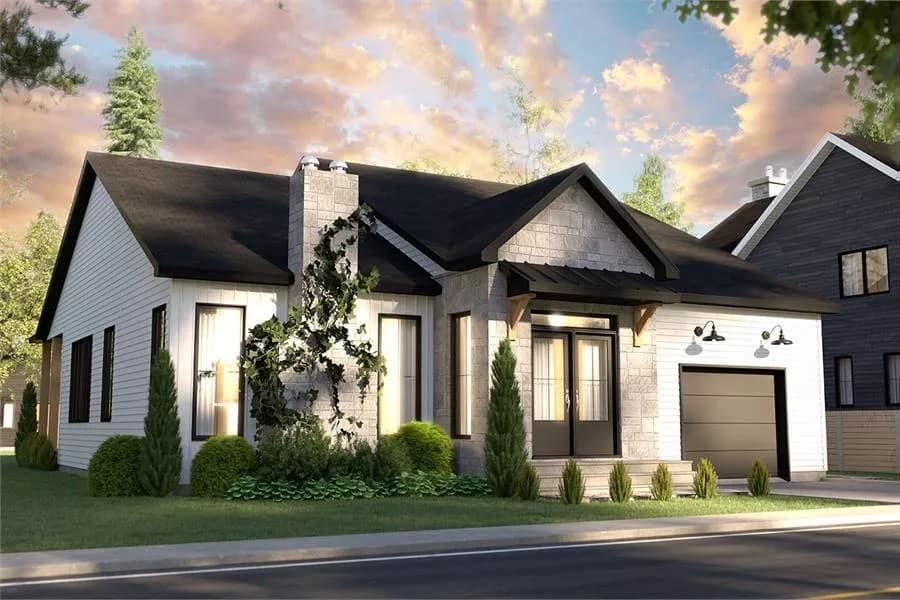
This delightful home features a harmonious blend of traditional and modern elements, highlighted by its elegant stone facade and sleek black window frames. A charming front porch, adorned with greenery, offers a welcoming entryway that complements the home’s clean lines and understated elegance.
The attached garage, with its stylish lighting fixtures, adds both convenience and a touch of contemporary flair. Lush landscaping frames the property, providing a serene setting that enhances its curb appeal.
Main Level Floor Plan
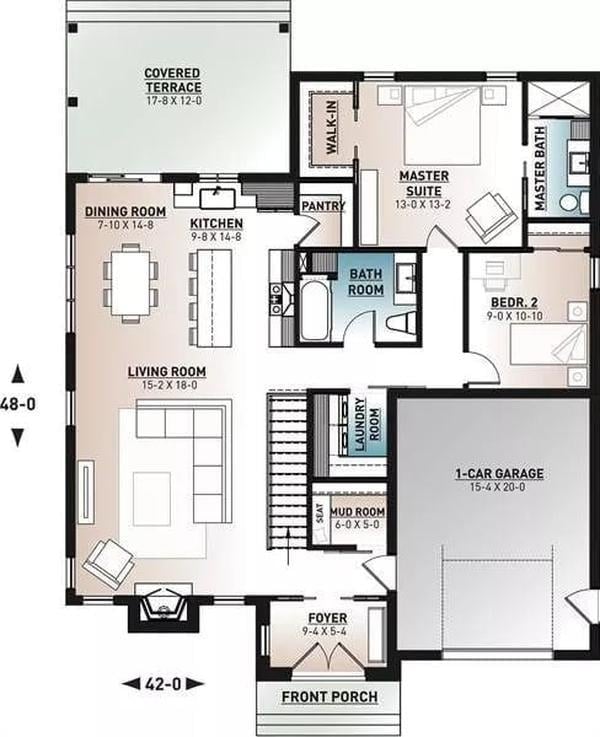
🔥 Create Your Own Magical Home and Room Makeover
Upload a photo and generate before & after designs instantly.
ZERO designs skills needed. 61,700 happy users!
👉 Try the AI design tool here
This floor plan features a master suite with a spacious walk-in closet and a private master bath, seamlessly connected to the living areas. The open kitchen and dining room lead to a welcoming covered terrace, perfect for outdoor entertaining.
A convenient layout includes a mudroom adjacent to the one-car garage and a laundry room near the foyer. The plan also houses an additional bedroom, making it ideal for small families or guests.
Basement Floor Plan
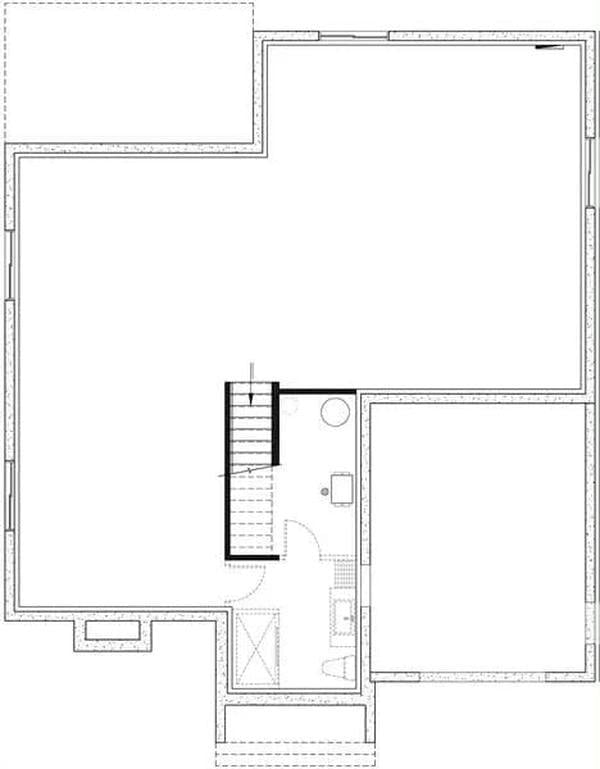
This floor plan showcases a well-organized basement space with a central staircase for easy access. The layout includes a large open area that can be customized for various uses, from a recreational room to additional storage.
Adjacent to the stairs, there is a conveniently located bathroom, enhancing functionality. The design emphasizes flexibility, allowing homeowners to adapt the space to their needs.
=> Click here to see this entire house plan
#2. Cozy 900 Sq. Ft. Craftsman with 2 Bedrooms and 1.5 Baths Featuring a Versatile Loft
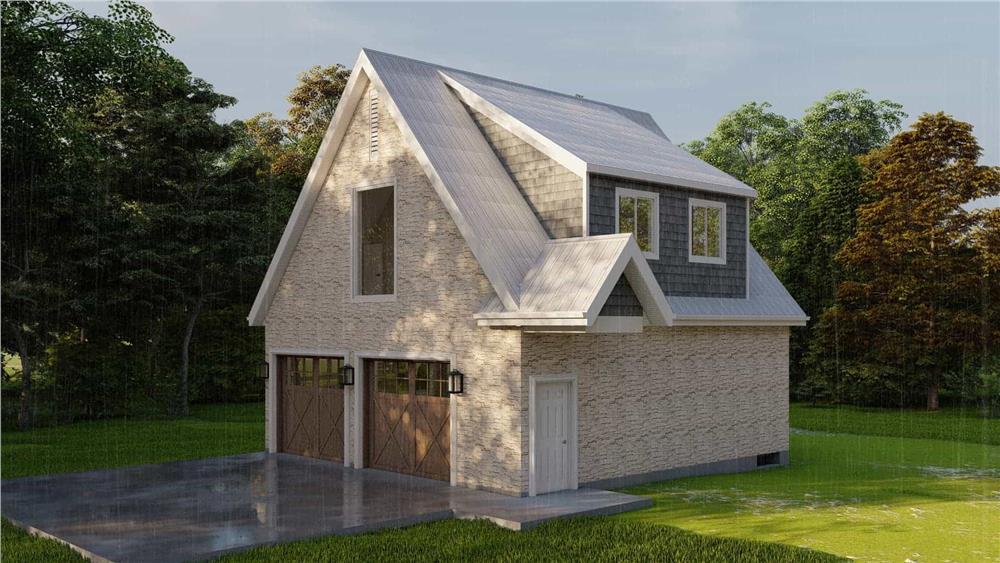
This quaint carriage house combines traditional architecture with a modern touch, featuring rustic wooden garage doors that add character. The steep gabled roof and stone exterior create a classic yet contemporary look.
Large windows on the upper level provide ample natural light, making it an inviting space. Surrounded by lush greenery, it offers a serene retreat from the hustle and bustle.
Main Level Floor Plan
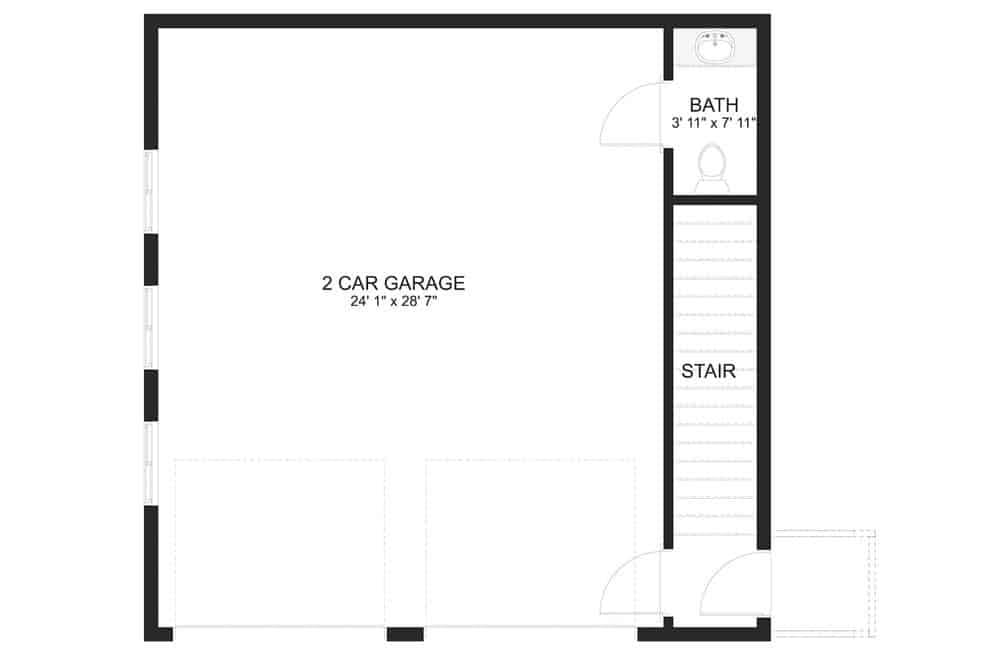
The floor plan reveals a practical two-car garage with dimensions of 24′ 1″ by 28′ 7″, providing ample space for vehicles and storage. Adjoining the garage is a compact bathroom, measuring 3′ 11″ by 7′ 11″, adding convenience for those busy days spent on projects.
A stairway is strategically placed, offering easy access to the rest of the home or upper levels. This layout is ideal for homeowners who value functionality and efficiency in their garage space.
Upper-Level Floor Plan
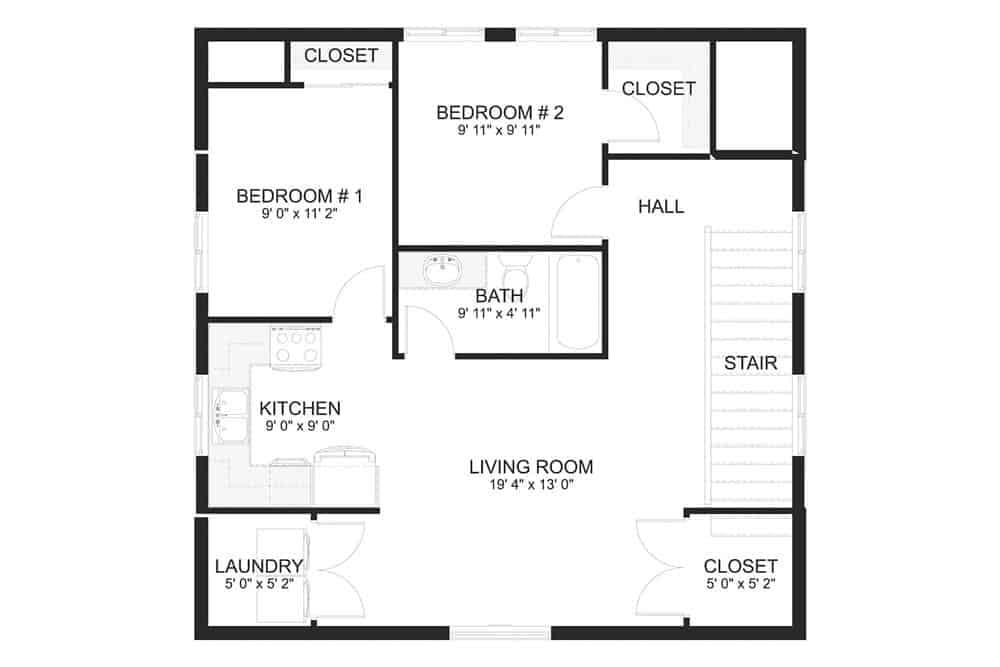
Would you like to save this?
This floor plan presents a compact yet functional layout featuring two bedrooms, each with its own closet for optimal storage. The central living room offers ample space for relaxation and entertainment, seamlessly connecting to the kitchen area.
A single bathroom is conveniently located between the bedrooms, providing easy access for residents. Additionally, the inclusion of a dedicated laundry space highlights the thoughtful design considerations for modern living.
=> Click here to see this entire house plan
#3. Contemporary 2-Bedroom Cabin with Open Deck and Expansive Views
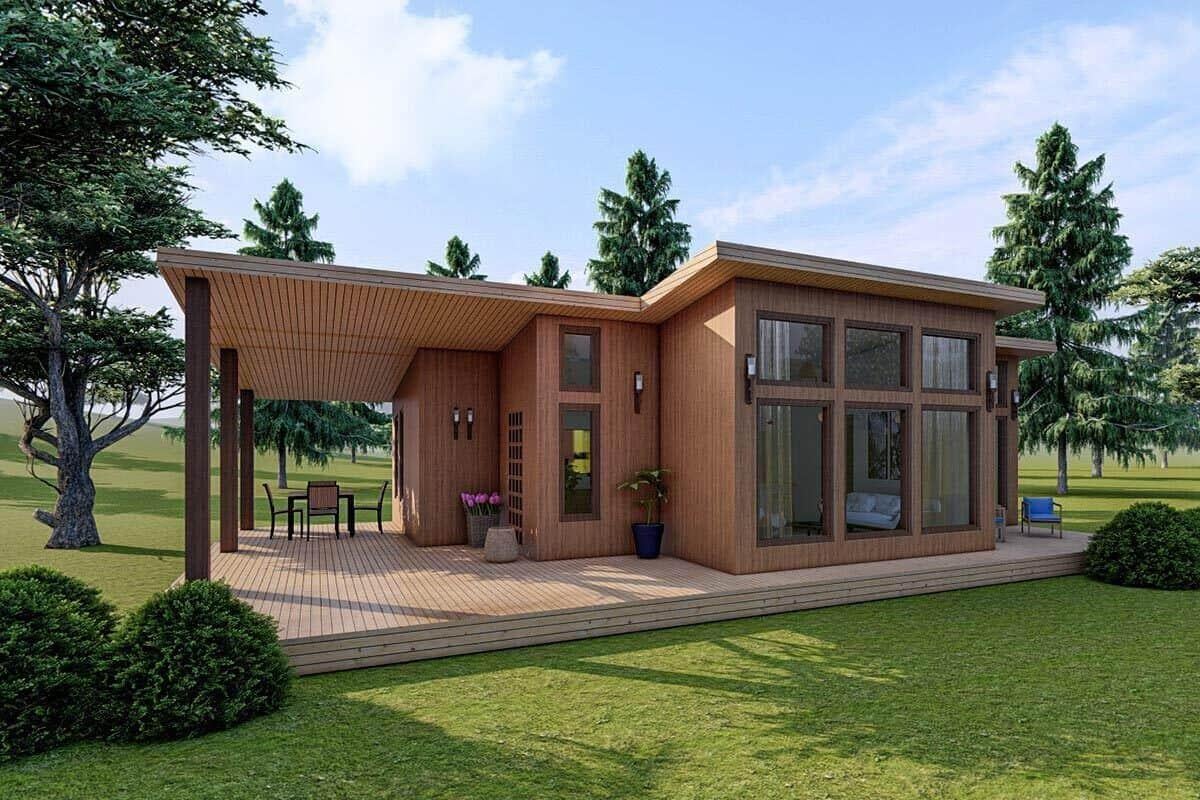
This contemporary cabin features a sleek, minimalist design with clean lines and natural wood finishes. Large windows dominate the facade, allowing for abundant natural light and seamless views of the surrounding landscape.
The wrap-around deck offers ample space for outdoor dining and relaxation, making it perfect for enjoying serene views. Its simple yet elegant architecture blends effortlessly with the lush greenery around it.
Main Level Floor Plan
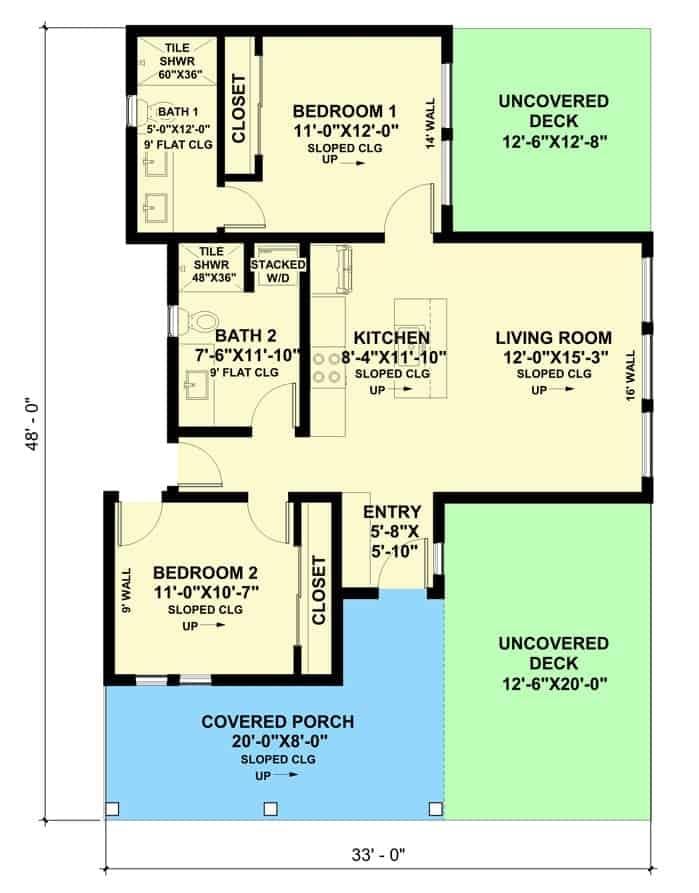
This floor plan showcases a well-organized layout featuring two bedrooms and two bathrooms. The kitchen, centrally located, offers easy access to both the living room and the outdoor deck, making it perfect for entertaining.
A covered porch at the entrance provides a welcoming touch, while the dual decks extend living space outdoors. Practical storage solutions include closets in each bedroom and a stacked washer/dryer area.
=> Click here to see this entire house plan
#4. Rustic Ranch-Style Home with 2 Bedrooms, 2 Bathrooms, 1,529 Sq. Ft.
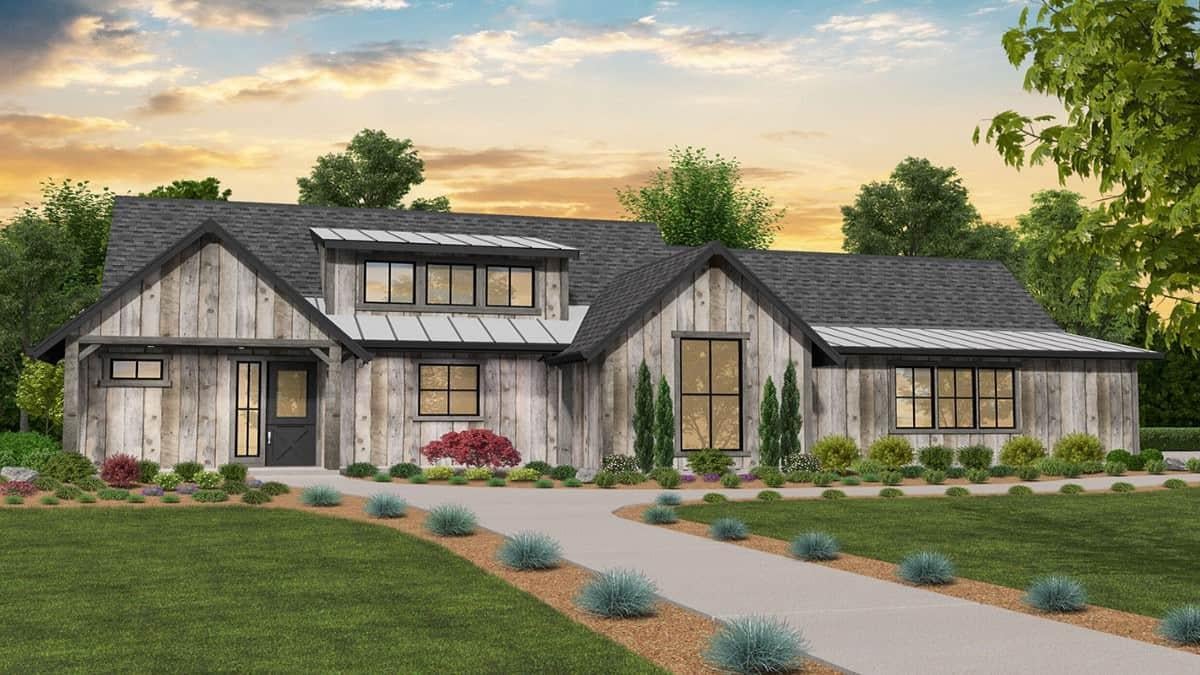
This barn-style home combines rustic wood paneling with sleek metal roofing, creating a striking facade. Large, strategically placed windows allow natural light to flood the interior while offering expansive views of the surrounding landscape.
The gently sloping rooflines add a contemporary touch to the traditional barn aesthetic. Complemented by a thoughtfully landscaped garden path, this home harmonizes nature and design beautifully.
Main Level Floor Plan
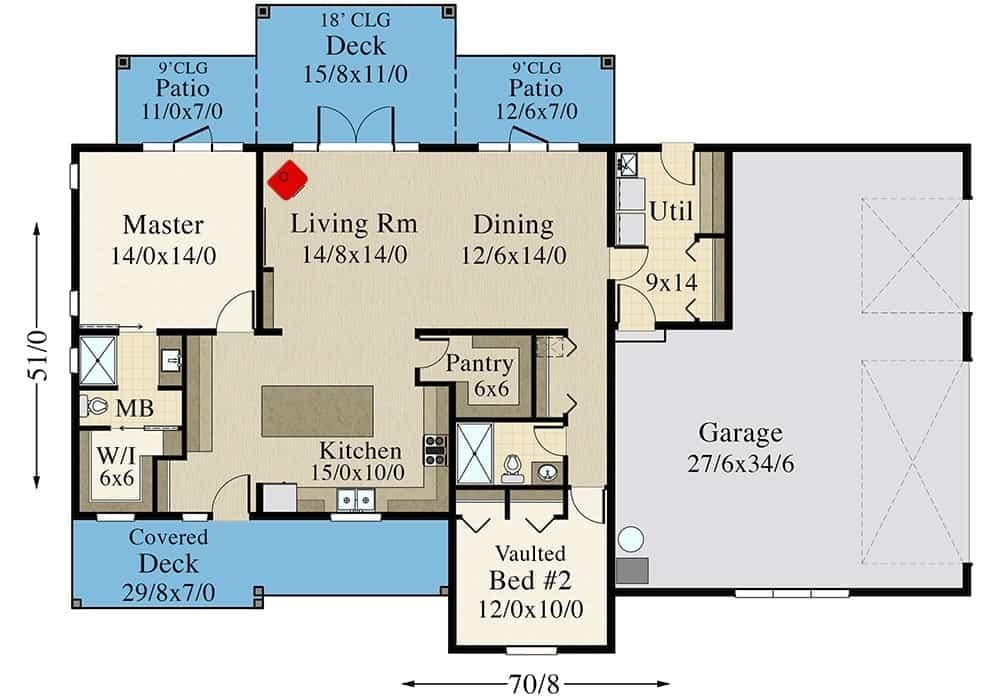
This floor plan showcases a well-organized layout with two bedrooms, including a master suite complete with a walk-in closet and private bath. The living room, kitchen, and dining area form a central open space that encourages interaction and flow.
Key features include a pantry adjacent to the kitchen and two outdoor decks, perfect for entertaining or relaxation. A spacious garage is conveniently connected to the utility room, adding to the home’s functionality.
=> Click here to see this entire house plan
#5. Rustic 2-Bedroom Home with 2 Bathrooms and 1,294 Sq. Ft. Featuring Flexible Loft Space
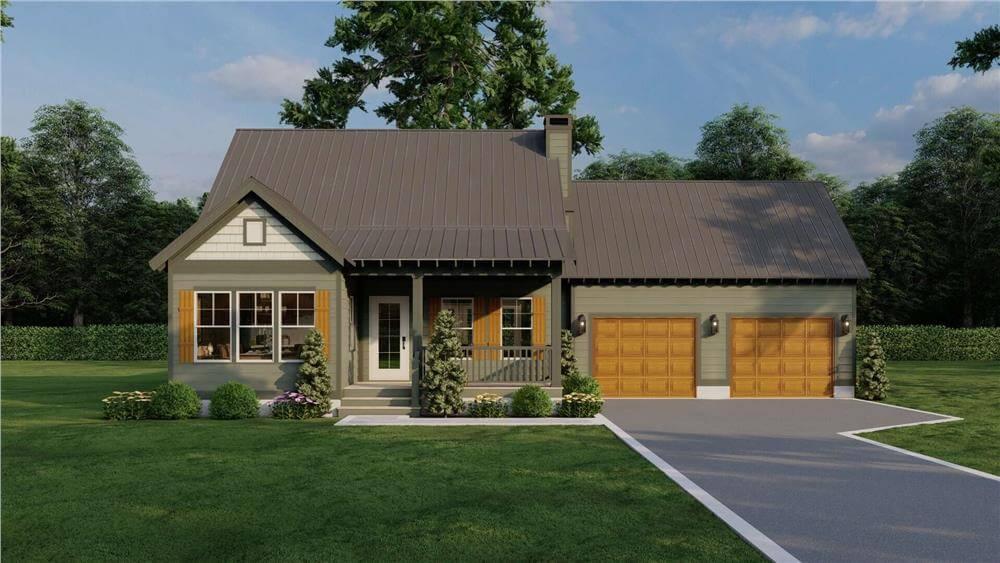
This quaint cottage combines traditional charm with modern elements, featuring a sleek metal roof that contrasts with the rustic wooden garage doors. The facade is adorned with a mix of horizontal and vertical siding, adding texture and visual interest.
Large windows with wooden shutters enhance the home’s inviting appearance, allowing natural light to flood the interior. A simple yet elegant front porch provides the perfect spot to enjoy the surrounding greenery.
Main Level Floor Plan
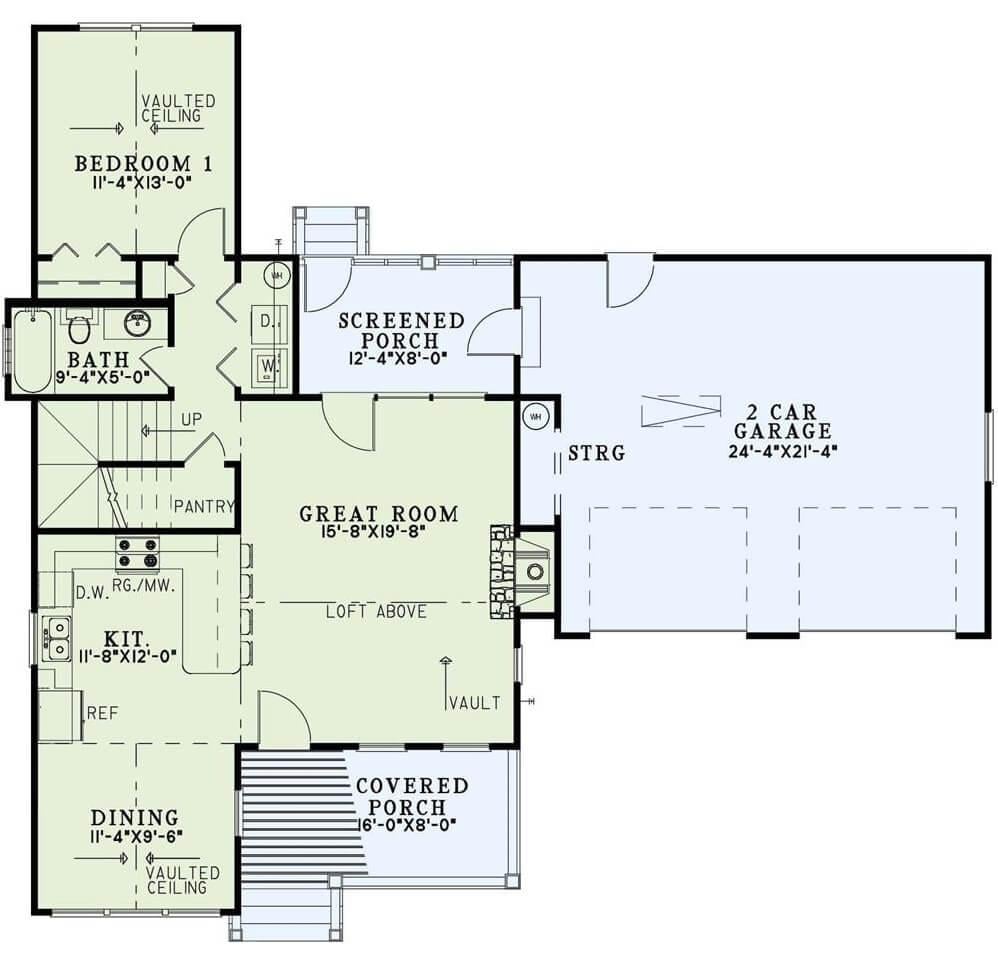
This floor plan showcases a well-organized layout featuring a spacious great room with a loft above, perfect for additional living space. The vaulted ceilings in both the kitchen and dining areas add a sense of openness and grandeur.
A cozy screened porch offers a seamless transition to outdoor living, ideal for enjoying fresh air while staying protected from the elements. The two-car garage provides ample storage and convenient access to the home’s interior.
Upper-Level Floor Plan
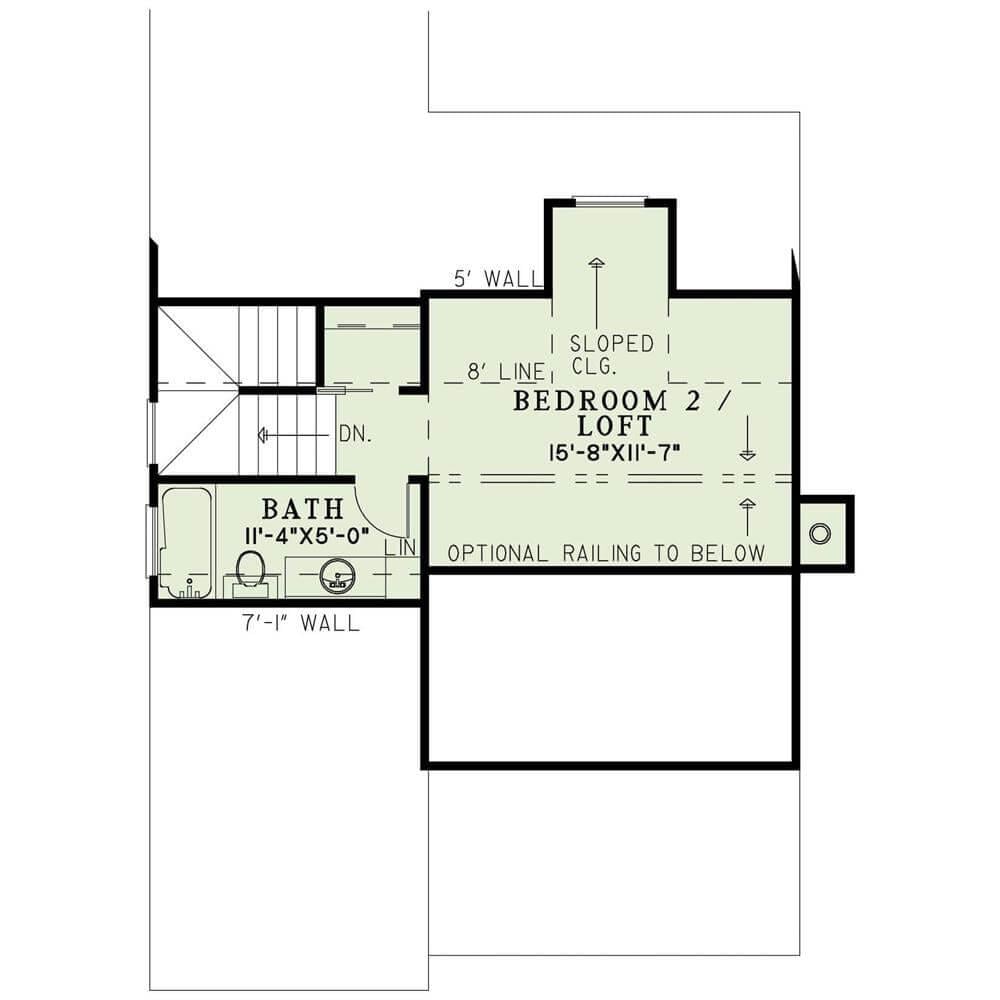
This floor plan highlights a versatile loft space labeled as Bedroom 2, measuring 15′-8″ x 11′-7″. The sloped ceiling adds character, while the optional railing provides an open connection to the level below.
Adjacent to the loft is a well-sized bathroom, designed for convenience with dimensions of 11′-4″ x 5′-0″. The layout efficiently utilizes space, ensuring a functional and aesthetically pleasing design.
=> Click here to see this entire house plan
#6. 2-Bedroom Modern Craftsman Home with 2,422 Sq. Ft.
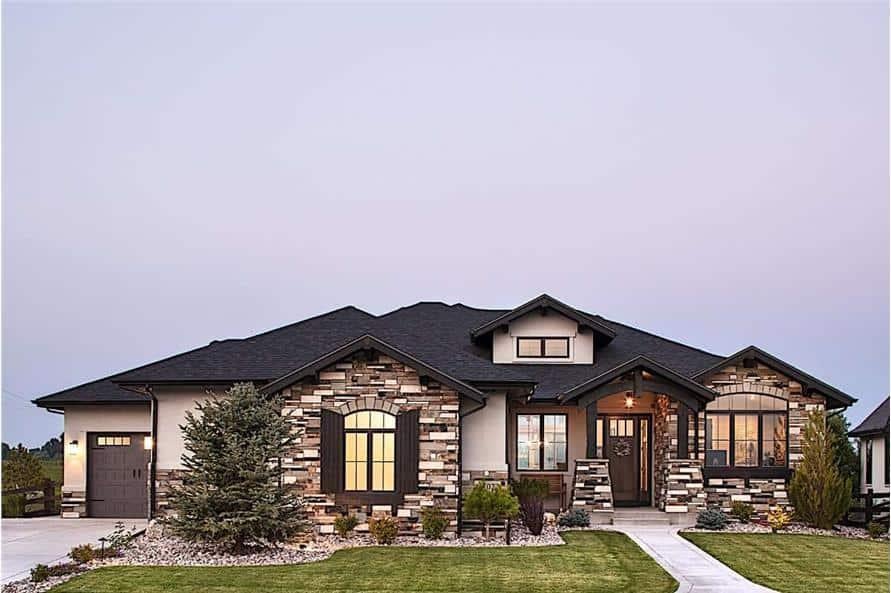
🔥 Create Your Own Magical Home and Room Makeover
Upload a photo and generate before & after designs instantly.
ZERO designs skills needed. 61,700 happy users!
👉 Try the AI design tool here
This stunning ranch-style home features a distinctive facade with a blend of rustic stonework and modern architectural elements. The dark roofing contrasts beautifully with the light stone and white trim, creating a visually appealing exterior.
Large windows and a welcoming front porch add to the home’s inviting presence. The manicured lawn and subtle landscaping complete the sophisticated look, making it a standout in any neighborhood.
Main Level Floor Plan
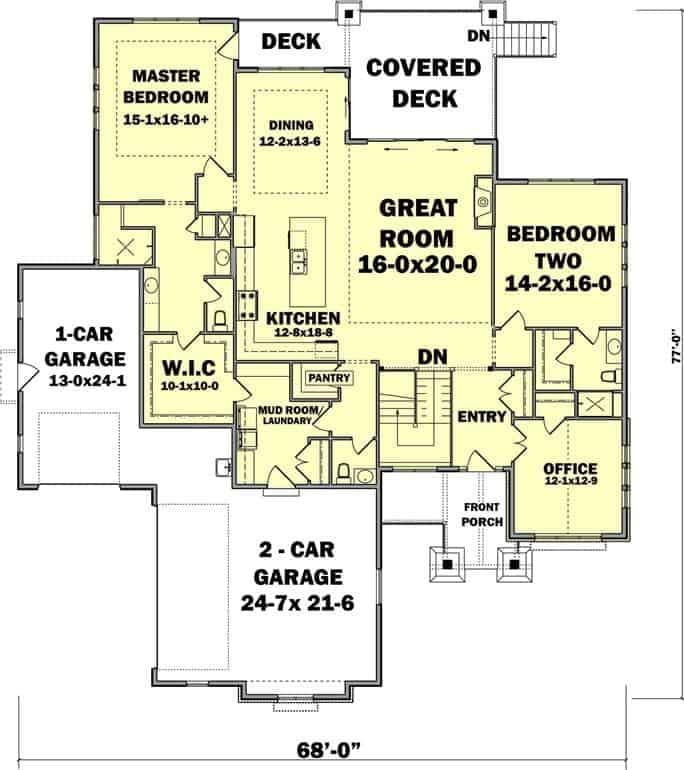
This floor plan reveals a thoughtfully designed home featuring a central great room measuring 16×20 feet, seamlessly connected to a large covered deck. The master bedroom, complete with a walk-in closet, is strategically placed for privacy and convenience.
The layout includes a versatile office space near the entry and a practical mudroom and laundry area adjacent to the kitchen. Additionally, a two-car garage and a separate one-car garage provide ample parking and storage options.
Basement Floor Plan
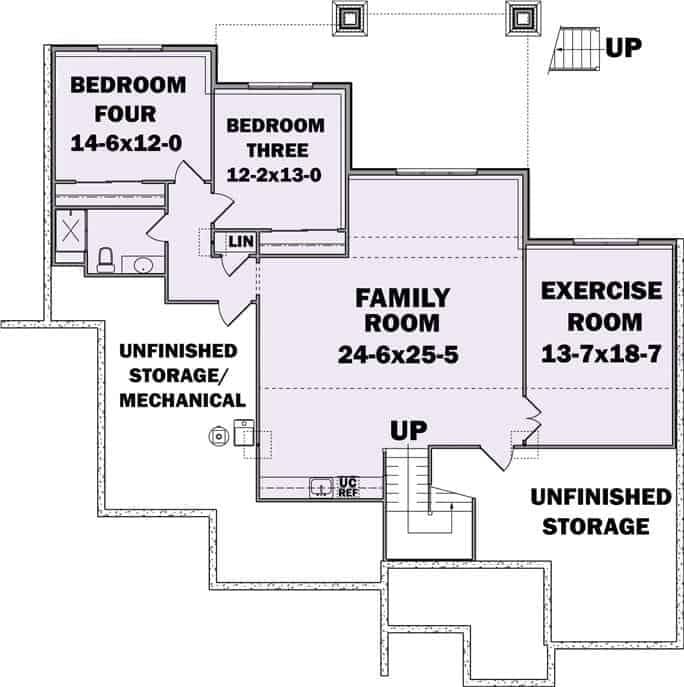
This optional floorplan showcases a well-organized basement featuring a spacious family room measuring 24-6×25-5, perfect for gatherings or entertainment. Adjacent to the family room, the exercise room spans 13-7×18-7, offering ample space for fitness equipment or a home gym setup.
Two additional bedrooms, Bedroom Three and Bedroom Four, provide cozy retreats measuring 12-2×13-0 and 14-6×12-0 respectively. Unfinished storage areas and mechanical spaces ensure plenty of room for utilities and storage needs.
=> Click here to see this entire house plan
#7. 2-Bedroom Modern Rustic Carriage Home with 2-Car Garage and 915 Sq. Ft.
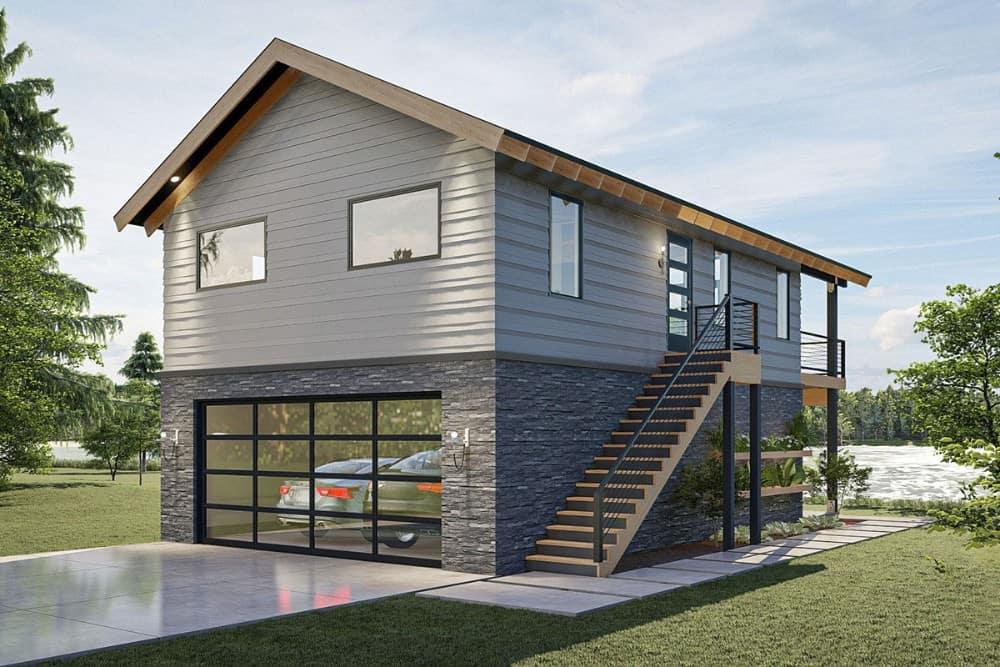
This two-story, 915 sq. ft. home features a striking combination of stone and wood siding, giving it a modern yet natural appeal. The exterior is highlighted by sleek glass garage doors, allowing natural light to flood the garage area.
With 2 bedrooms and 1 bathroom, the living space is efficiently designed, maximizing comfort and functionality. The exterior staircase leads to an elevated living area, offering a unique perspective and a sense of openness.
Main Level Floor Plan
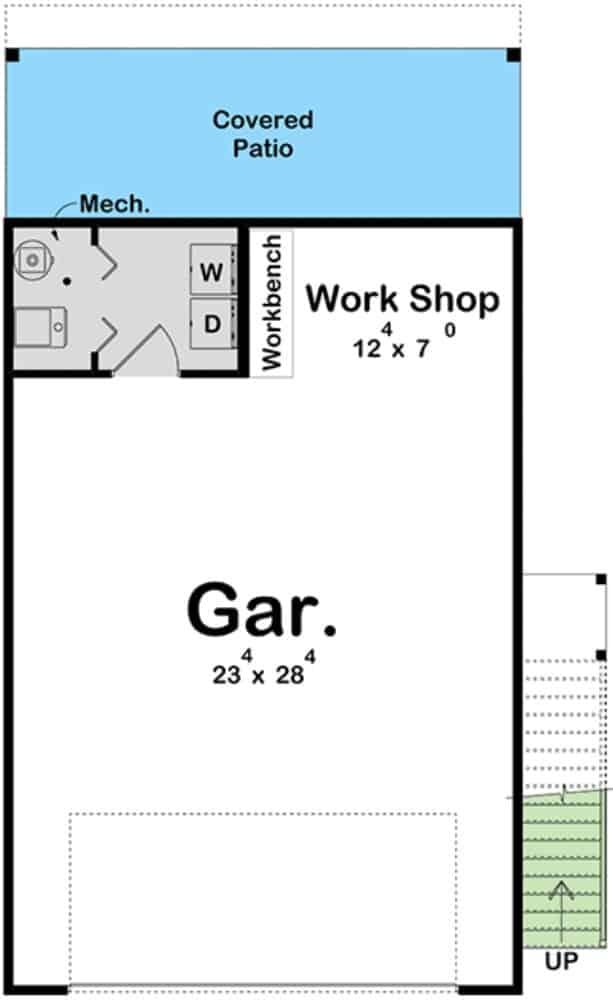
This floor plan reveals a well-organized lower level featuring a 23×28-foot garage that easily accommodates two vehicles. Adjacent to the garage is a 12×7-foot workshop, perfect for DIY projects or additional storage.
The space also includes a convenient laundry area with washer and dryer hookups and a mechanical room. A covered patio at the rear provides a cozy outdoor retreat.
Upper-Level Floor Plan
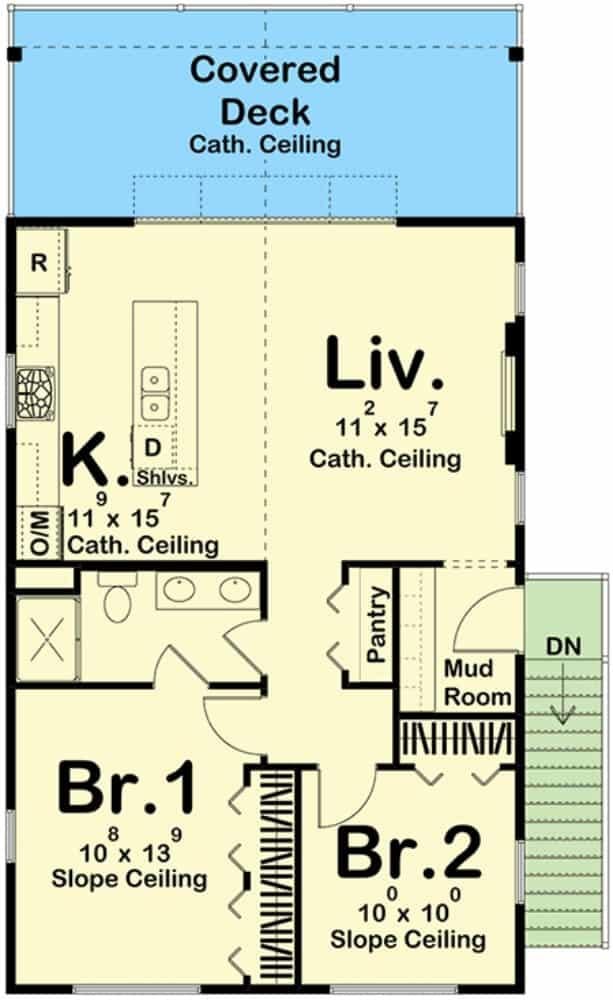
Would you like to save this?
This 915 sq. ft. two-story home features two bedrooms and one bathroom, perfect for a small family or couple. The floor plan highlights a spacious living area and kitchen, both enhanced by cathedral ceilings, creating an airy and open feel.
A notable feature is the covered deck, which adds outdoor living space while maintaining privacy. The mudroom and pantry add practical storage solutions, making this home both functional and stylish.
=> Click here to see this entire house plan
#8. 2-Bedroom, 2-Bathroom Home with 1,737 Sq. Ft. of Open Living Space and Covered Porch
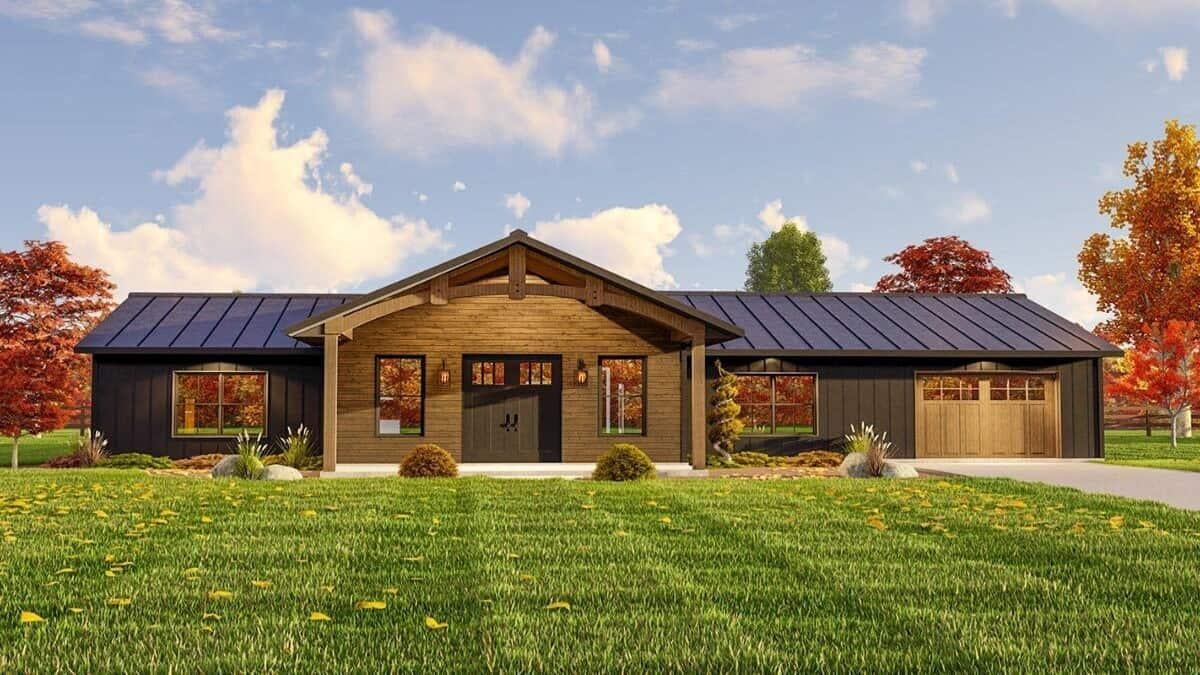
This single-story, 1,737 sq. ft. home features a striking gabled entryway that adds character to its modern ranch design. The facade combines dark siding with natural wood accents, creating a harmonious blend of contemporary and rustic elements.
Large windows invite natural light into the 2-bedroom, 2-bathroom interior, enhancing the spacious feel. The attached garage seamlessly integrates into the home’s design, offering both functionality and curb appeal.
Main Level Floor Plan
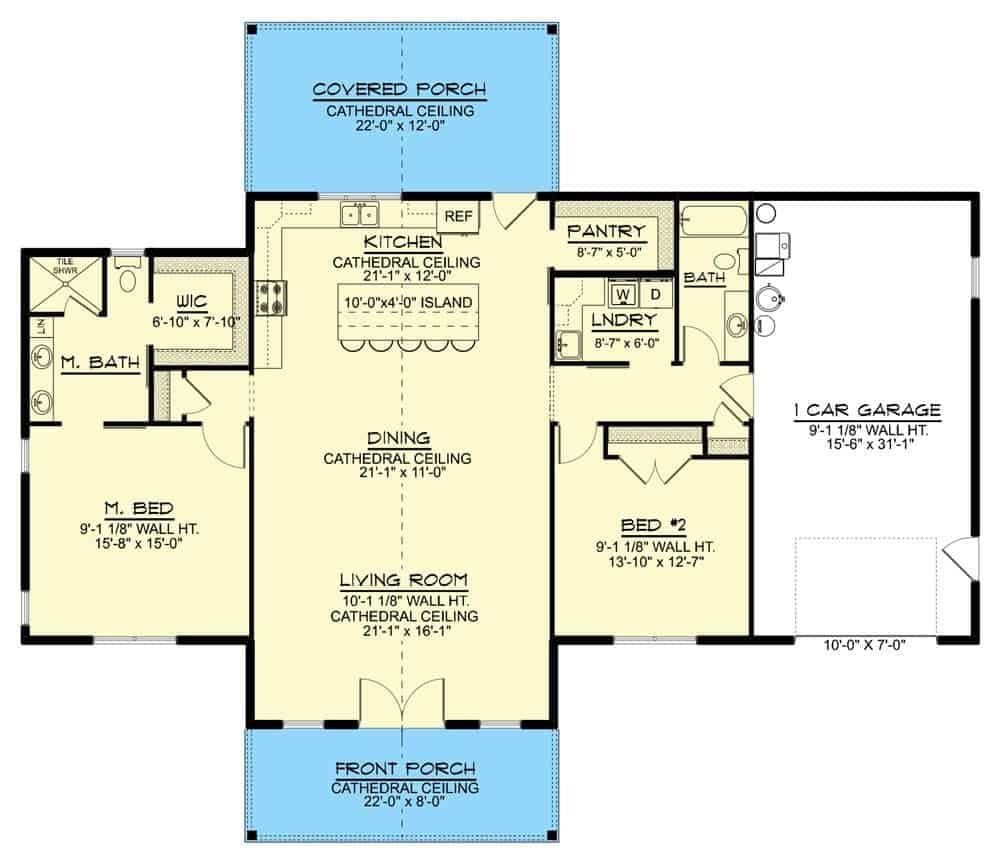
This single-story home features an expansive open floor plan with cathedral ceilings that enhance the sense of space in the living, dining, and kitchen areas. The kitchen is equipped with a sizable central island, perfect for meal preparation and casual dining.
The layout includes two well-proportioned bedrooms and two bathrooms, offering ample privacy and comfort. A one-car garage and two welcoming porches complete the design, providing both functionality and charm.
=> Click here to see this entire house plan
#9. 2-Bedroom Rustic Style Home with Front Porch and Open-Concept Living – 1,345 Sq. Ft.
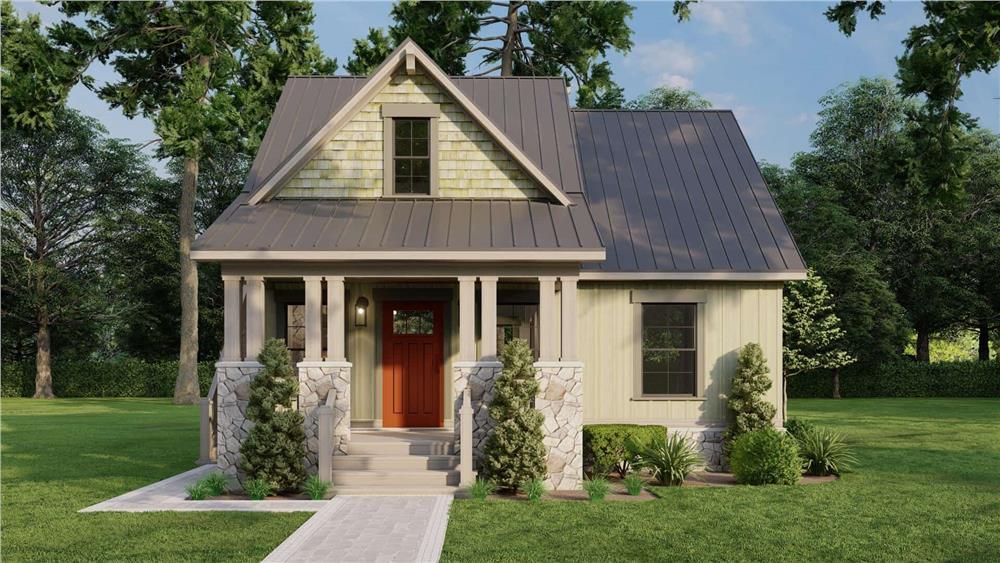
This quaint cottage exudes a blend of traditional charm and modern simplicity, highlighted by its inviting red front door. The exterior showcases a harmonious mix of stone accents and soft wood siding, creating a warm and welcoming facade.
A steeply pitched metal roof adds a touch of durability and contemporary flair to the classic design. Nestled among lush greenery, the front porch offers a perfect spot to enjoy serene outdoor moments.
Main Level Floor Plan
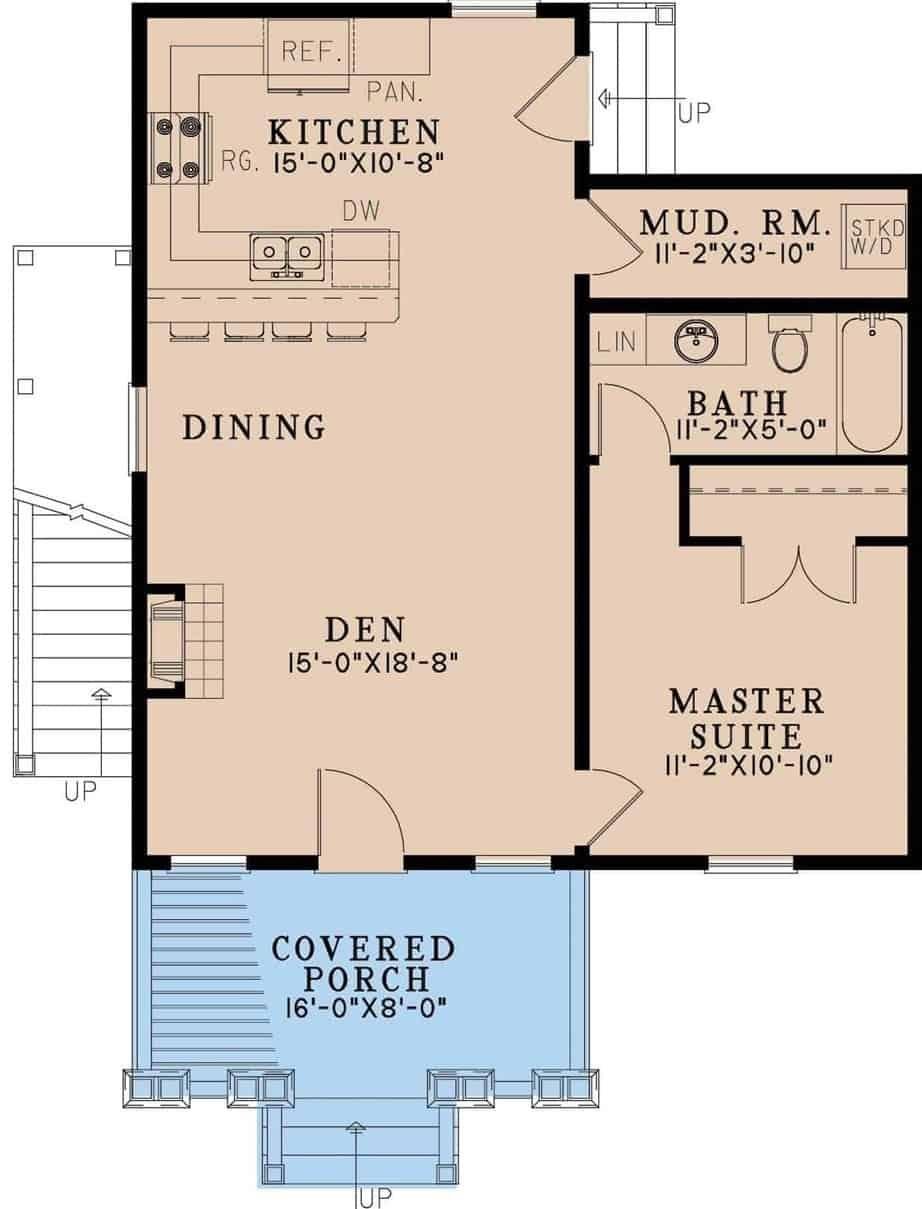
This floorplan features a welcoming covered porch leading into a large den, perfect for gatherings or relaxation. The open kitchen and dining area promote a seamless flow, ideal for entertaining guests.
A mud room adds practicality, providing easy access and organization for daily activities. The master suite is thoughtfully positioned for privacy, complete with close proximity to a full bath.
Upper-Level Floor Plan
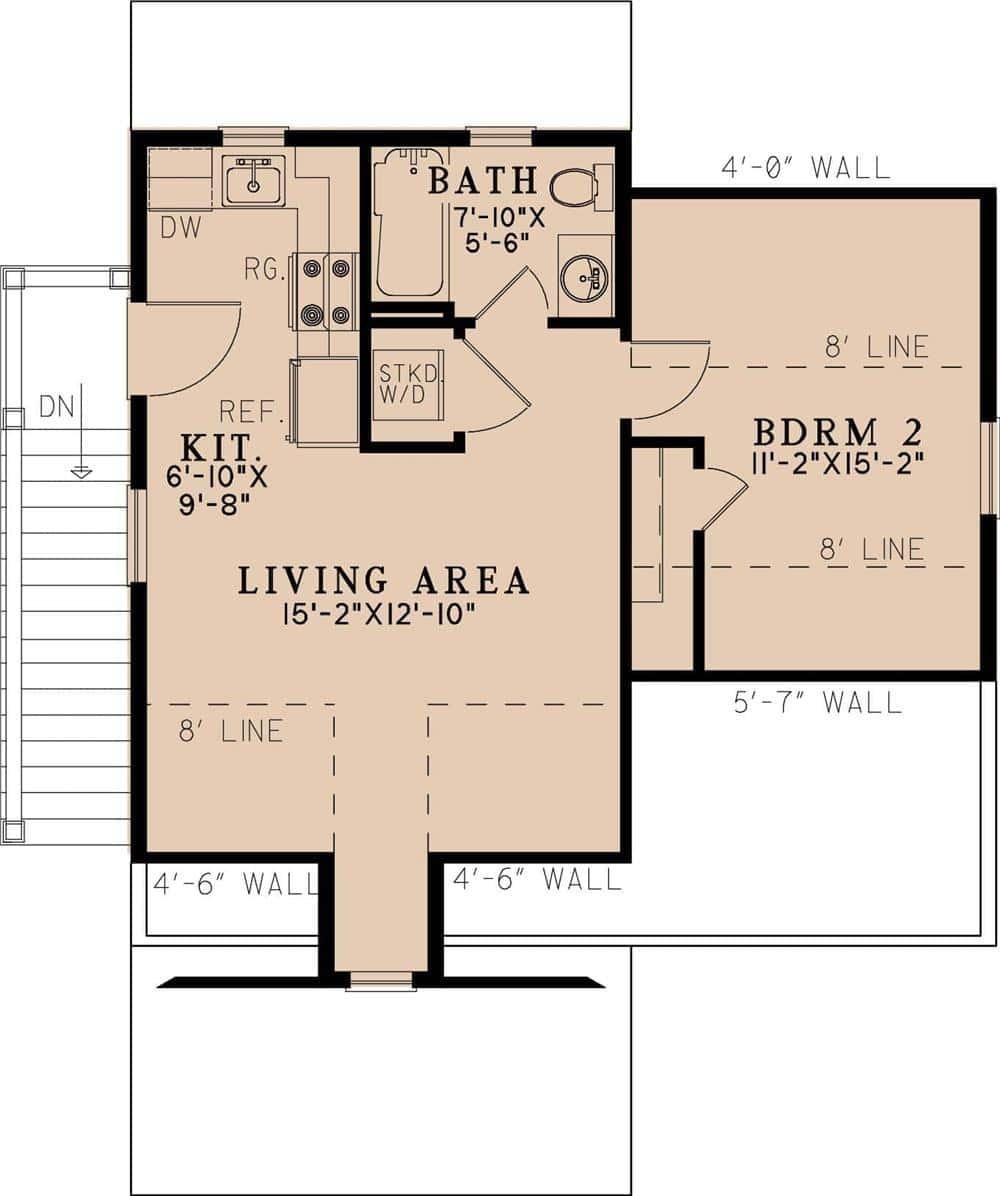
This floorplan showcases a well-utilized space with a living area measuring 15’2″ by 12’10”. The compact kitchen, equipped with a dishwasher and range, efficiently connects to the living space.
A single bathroom is centrally located, adjacent to a stacked washer and dryer for convenience. The bedroom offers ample room at 11’2″ by 15’2″, providing a comfortable retreat.
=> Click here to see this entire house plan
#10. 2-Bedroom, 2.5-Bathroom Ranch-Style Home with 2,861 Sq. Ft.
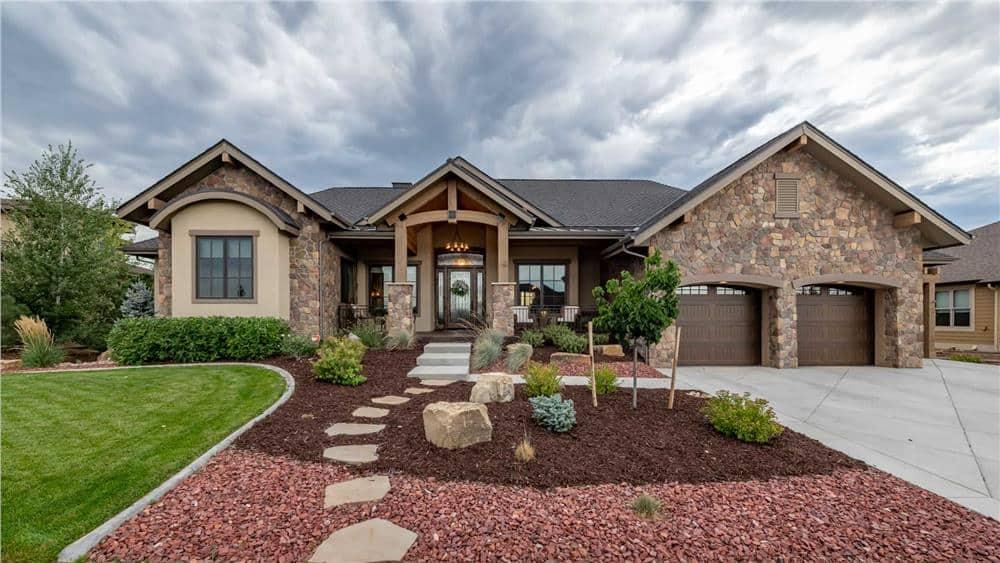
This stunning house features a rustic stone facade that adds character and warmth to its exterior. The inviting front porch is accentuated by wooden beams and a charming walkway leading through a well-manicured garden.
The combination of stone, wood, and lush greenery creates a harmonious blend of natural elements. Large windows allow for ample natural light, promising a bright and airy interior.
Main Level Floor Plan
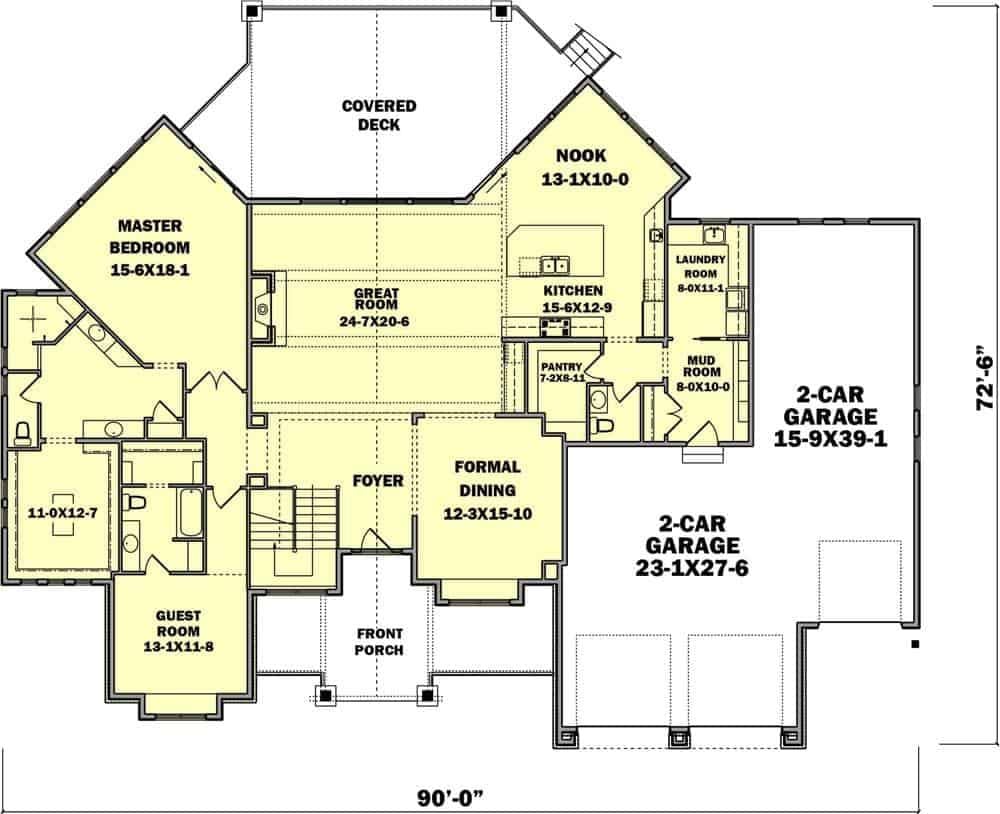
This floor plan showcases a well-thought-out design featuring a central great room measuring 24-7×20-6, ideal for gatherings and family activities. The layout includes a master bedroom with dimensions of 15-6×18-1, providing a private sanctuary at one end of the house.
A covered deck extends the living space outdoors, accessible from both the great room and nook. With dual two-car garages, a formal dining room, and a guest room, this home is designed for both functionality and comfort.
Basement Floor Plan
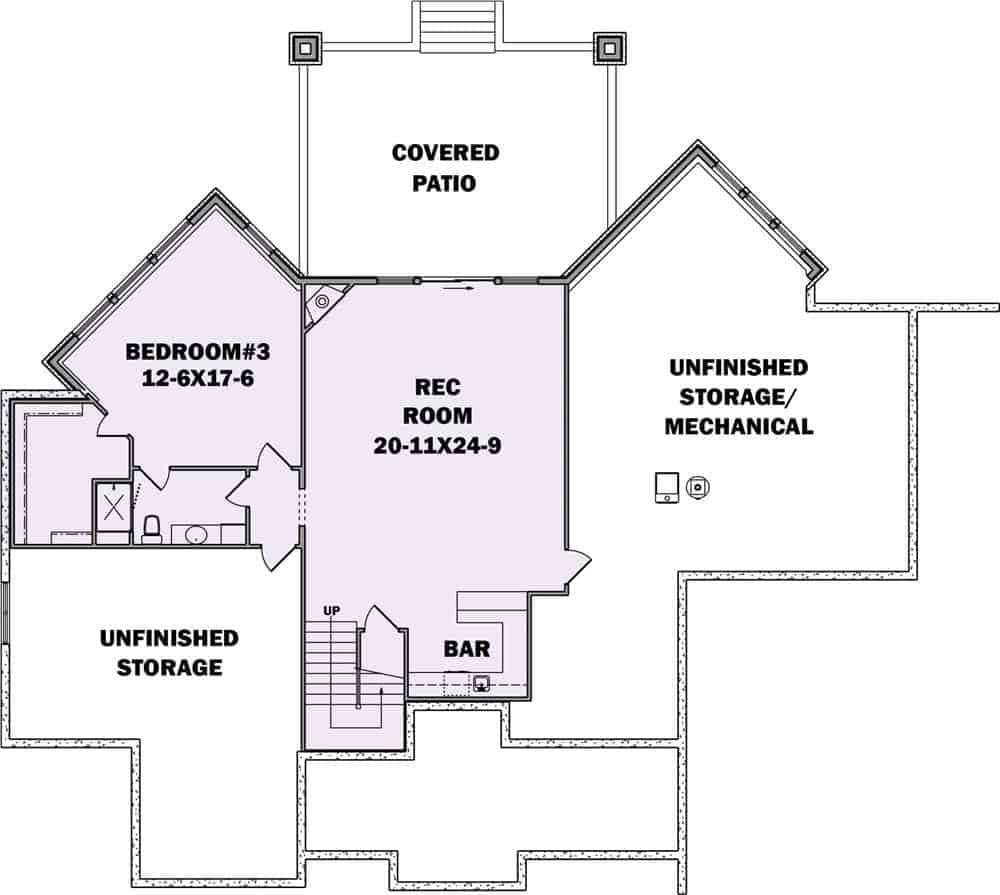
This floor plan showcases a spacious lower level featuring a sizable rec room measuring 20-11×24-9, perfect for entertainment or relaxation. Adjacent to the rec room is a convenient bar area, ideal for hosting gatherings.
Bedroom #3 offers privacy and comfort with its own bathroom, while additional unfinished storage areas provide ample space for future customization. The covered patio extends the living space outdoors, inviting you to enjoy the fresh air.
=> Click here to see this entire house plan


