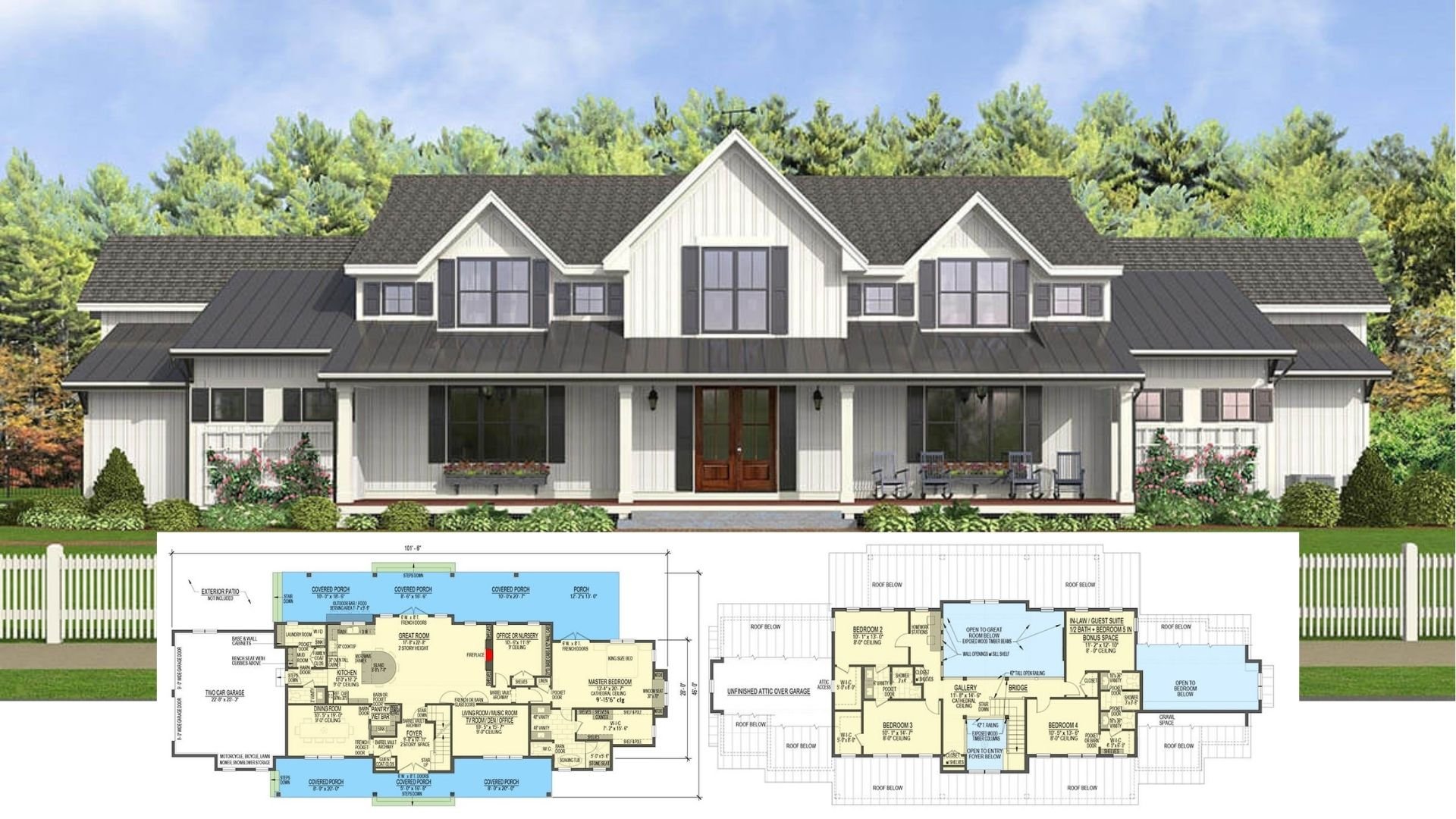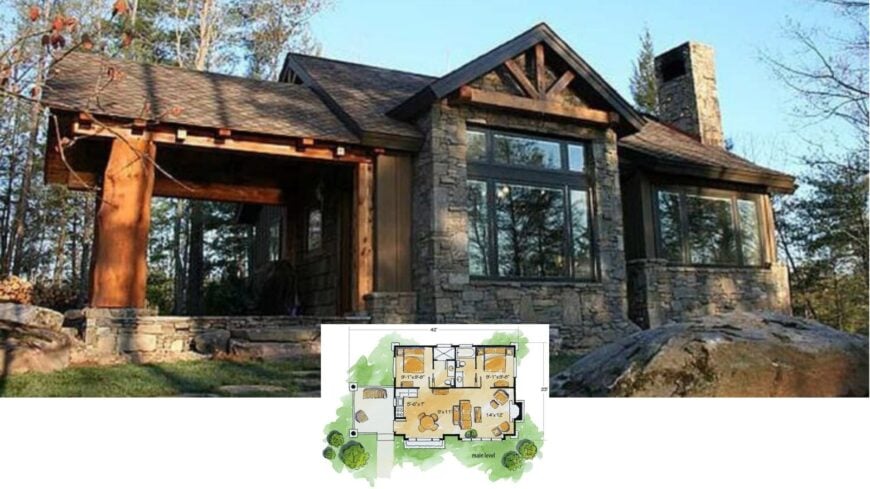
There’s something irresistibly inviting about mountain-style homes — they blend the warmth of rustic architecture with modern touches to create a perfect retreat. In this article, we showcase ten of the most captivating 2-bedroom mountain-style house plans that combine functionality, design genius, and nature’s allure.
From compact, cozy abodes to spacious layouts that welcome family gatherings, these homes are tailored to embrace the great outdoors while offering a haven of comfort inside. Dive in to discover your ideal mountain escape!
#1. 2-Bedroom, 2.5-Bathroom Mountain Ranch-Style Home with 2,054 Sq. Ft. of Open-Concept Living
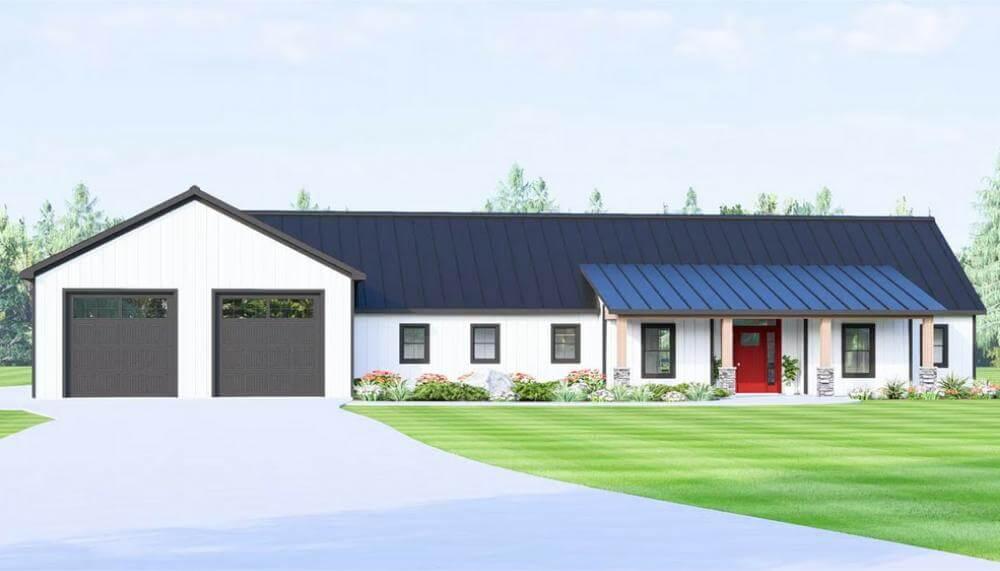
This modern farmhouse design features a striking dark roof that contrasts beautifully with the white exterior. The prominent red front door adds a vibrant touch, inviting visitors into this stylish home.
Two large garage doors on the left provide ample space for vehicles or storage. The well-maintained landscaping enhances the home’s curb appeal, creating a harmonious blend with the surrounding greenery.
Main Level Floor Plan
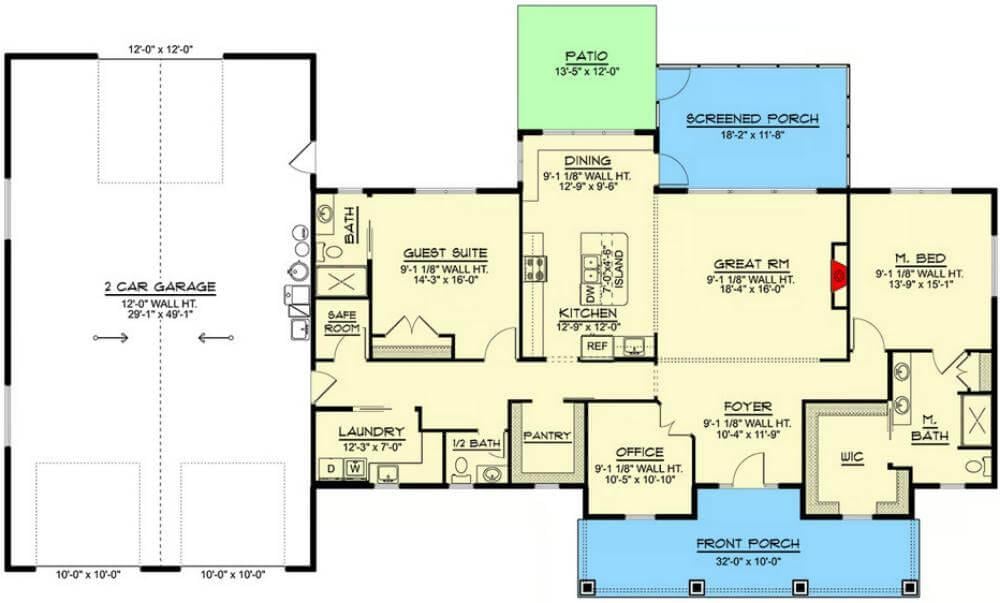
This floor plan features a spacious great room centrally located for easy access to the kitchen and dining areas. A screened porch extends the living space outdoors, providing a perfect spot for relaxation.
The master bedroom offers privacy and convenience with an adjacent en-suite bathroom and walk-in closet. Additional highlights include a guest suite, office, and a two-car garage, making it ideal for versatile living.
=> Click here to see this entire house plan
#2. Mountain-Style 2-Bedroom Lake House with Loft and 2,367 Sq. Ft. of Rustic Charm
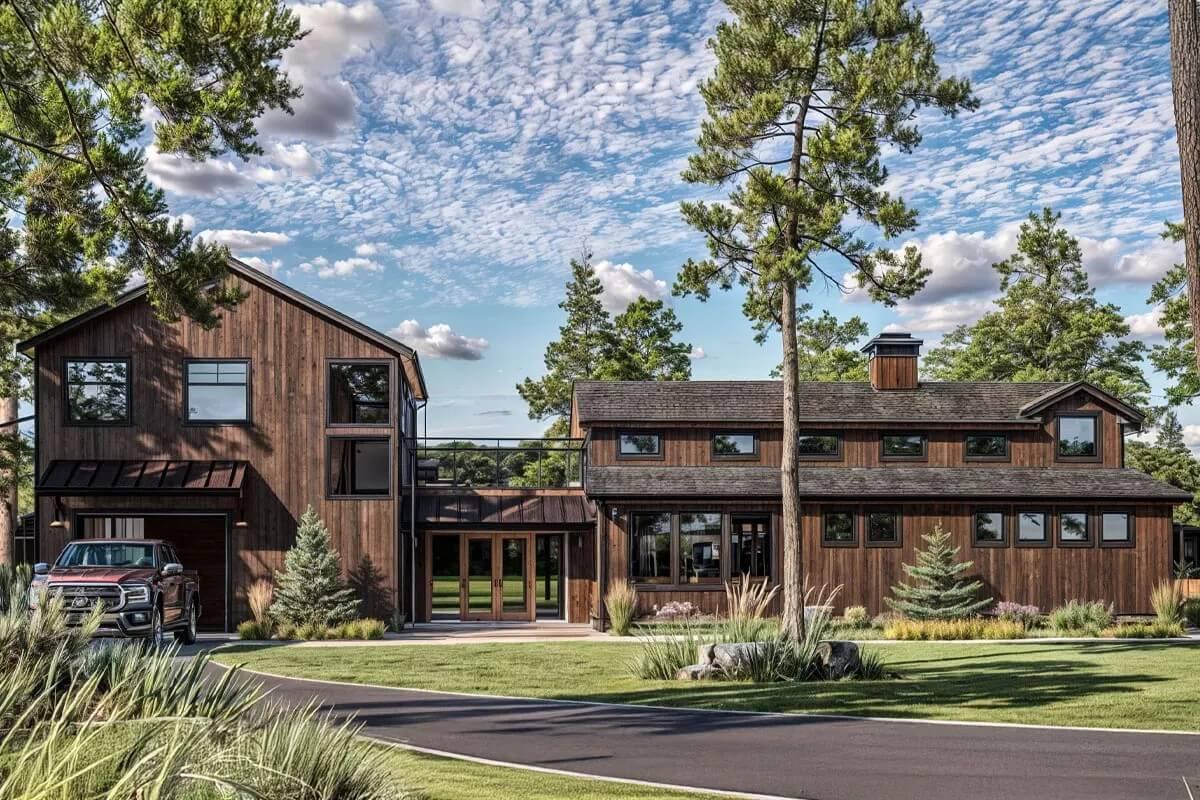
This striking home combines rustic timber cladding with sleek, modern lines, creating a harmonious blend of tradition and contemporary style. Large windows punctuate the facade, inviting natural light to flood the interior spaces.
The connected garage and main structure provide a cohesive look while maintaining functional separation. Set against a backdrop of lush greenery, the property exudes a serene and welcoming atmosphere.
Main Level Floor Plan
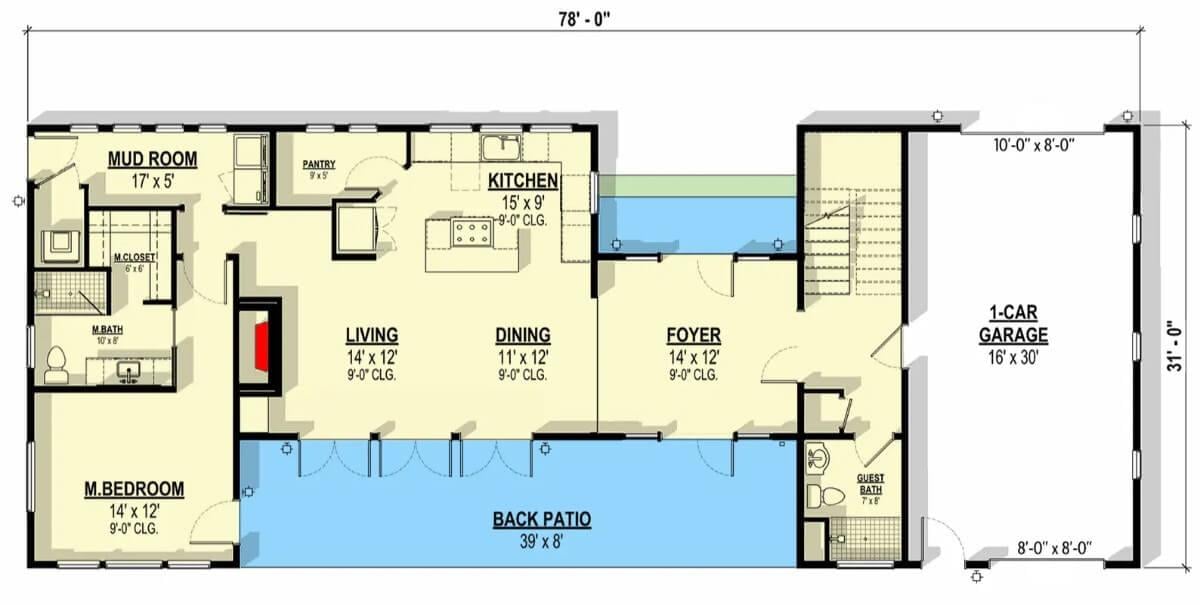
This floor plan showcases a well-organized single-story home, featuring a spacious mud room that adds practicality to daily routines. The open layout connects the kitchen, living, and dining areas seamlessly, creating a central hub for family activities.
A master bedroom with an ensuite bath ensures privacy, while the back patio offers outdoor relaxation space. The one-car garage and additional guest bath enhance convenience for both residents and visitors.
Upper-Level Floor Plan

This floor plan features a spacious layout with a loft area measuring 14′ x 12′, perfect for a cozy retreat or creative workspace. The star deck, centrally located, provides an inviting outdoor space of 14′ x 13′ for relaxation or entertaining.
A bonus room measuring 16′ x 17′ offers flexible use, perhaps as a media room or additional bedroom. The second bedroom, complete with a private bath, ensures comfort and privacy for guests or family members.
=> Click here to see this entire house plan
#3. Mountain-Style 2-Bedroom Cabin with Vaulted Loft and 823 Sq. Ft.
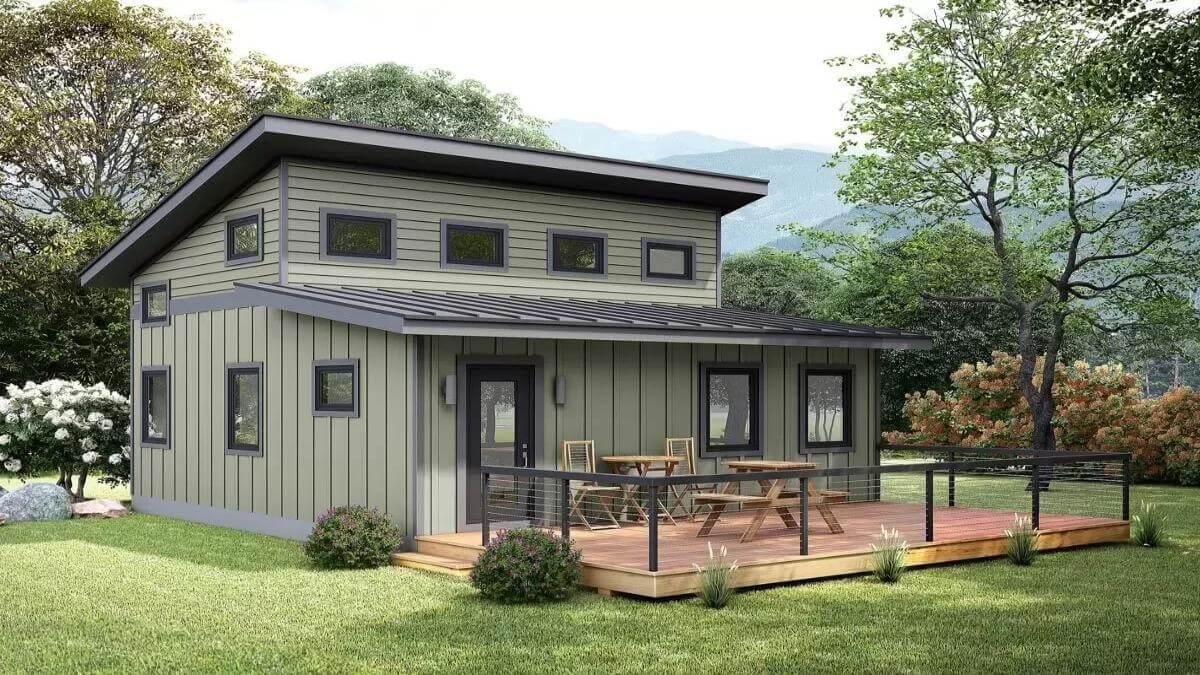
This sleek cabin features a distinctive sloped roof, adding a modern touch to its compact design. The exterior is clad in vertical siding, creating a clean and contemporary aesthetic.
Large windows punctuate the facade, ensuring ample natural light floods the interior. A spacious wooden deck extends the living area outdoors, perfect for enjoying the surrounding greenery.
Main Level Floor Plan
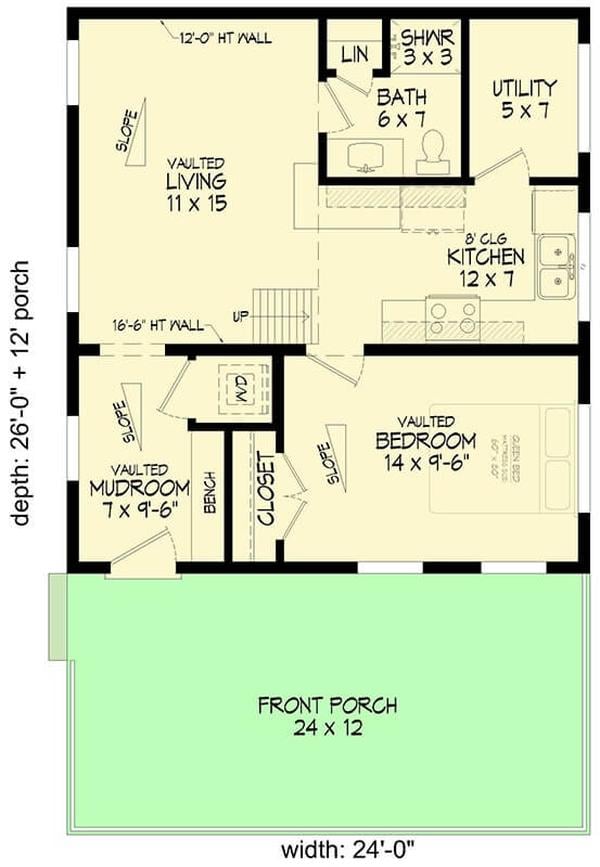
This floor plan features a cozy yet efficient layout with vaulted ceilings enhancing the living and bedroom spaces. The heart of the home includes an 11 x 15 living area adjacent to a 12 x 7 kitchen, making it ideal for functional living.
A prominent 24 x 12 front porch invites outdoor relaxation, while a mudroom and utility space add practicality. The design smartly incorporates a compact bathroom and shower area, optimizing the 26′ x 24′ footprint.
Upper-Level Floor Plan
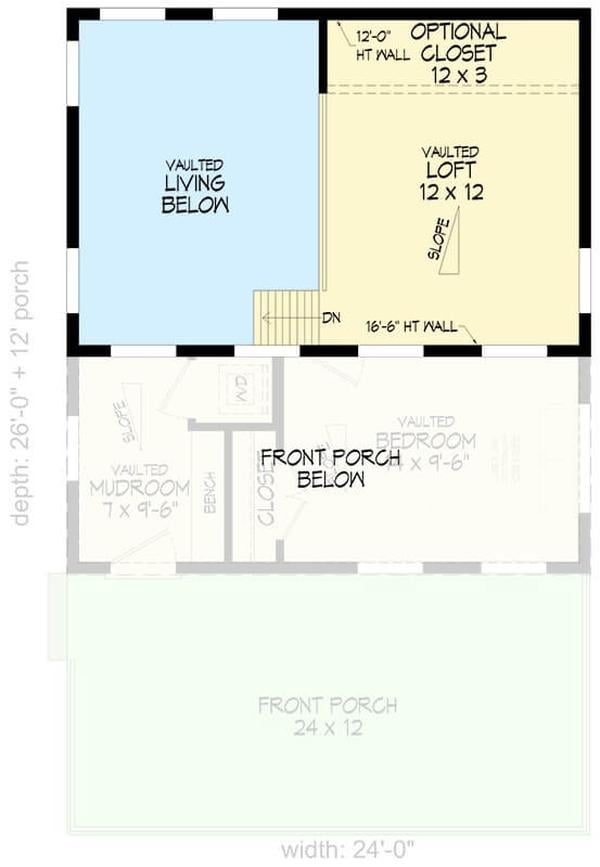
This floor plan reveals a thoughtful design featuring a vaulted loft area measuring 12 by 12, providing an open view of the living space below. The optional closet, also 12 by 3, adds flexibility for storage needs.
A generous front porch spans 24 by 12, perfect for outdoor relaxation. The combination of vaulted spaces creates an airy feel, enhancing the home’s vertical dimension.
=> Click here to see this entire house plan
#4. Mountain-Style 2-Bedroom Cabin with Loft and 1,294 Sq. Ft. of Living Space
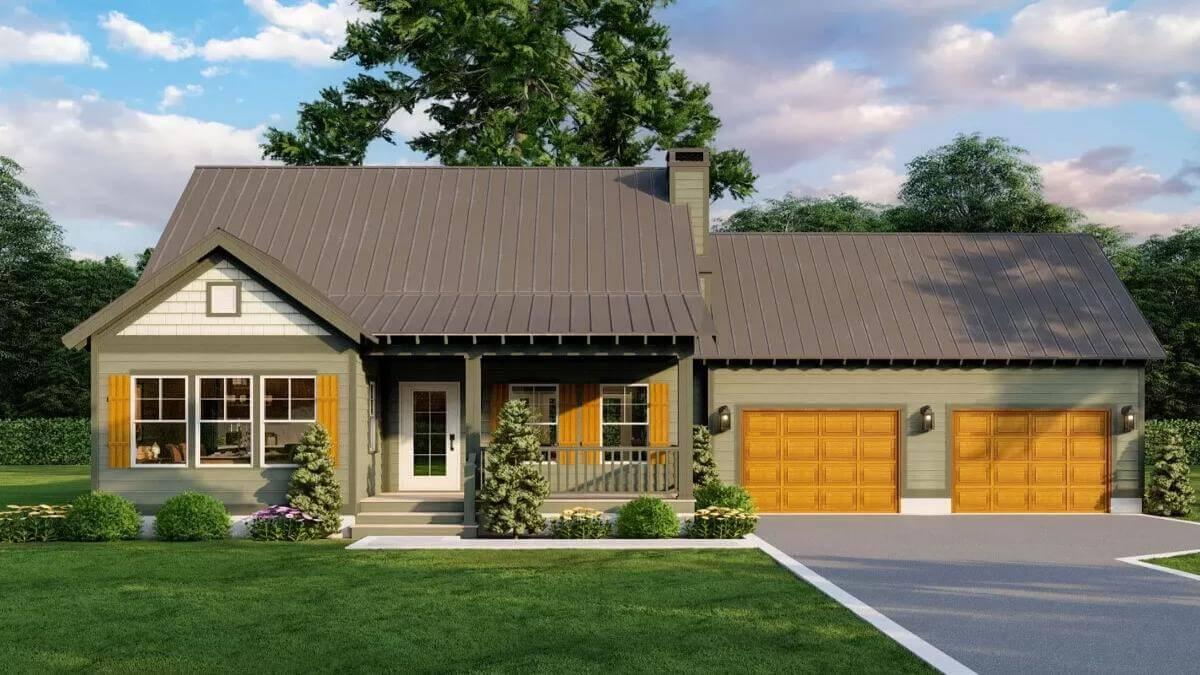
This delightful cottage-style home features a harmonious blend of traditional charm and modern design. The standout element is its vibrant wooden shutters that contrast beautifully with the muted exterior walls, adding warmth and personality.
A welcoming front porch provides a perfect spot for relaxation, while the large windows allow natural light to flood the interior spaces. The metal roof adds a contemporary touch, ensuring durability and style.
Main Level Floor Plan
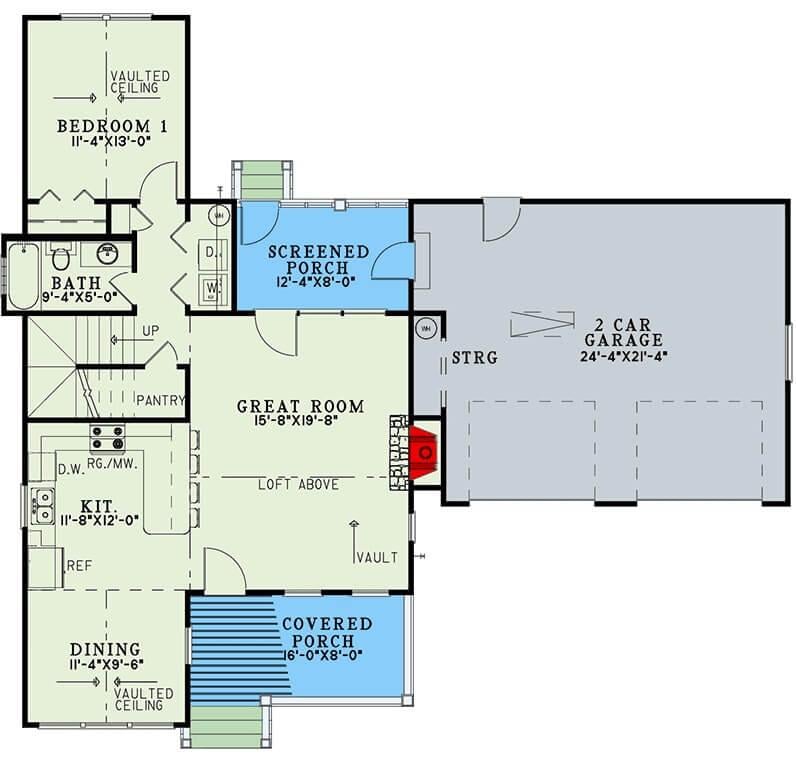
This floor plan offers a smart layout with a seamless flow from the kitchen to the great room, ideal for entertaining. The vaulted ceiling in the dining area adds a sense of openness, while the adjacent screened porch provides a cozy spot for relaxation.
A two-car garage with additional storage space enhances practicality. The design incorporates a convenient covered porch, perfect for welcoming guests.
Upper-Level Floor Plan
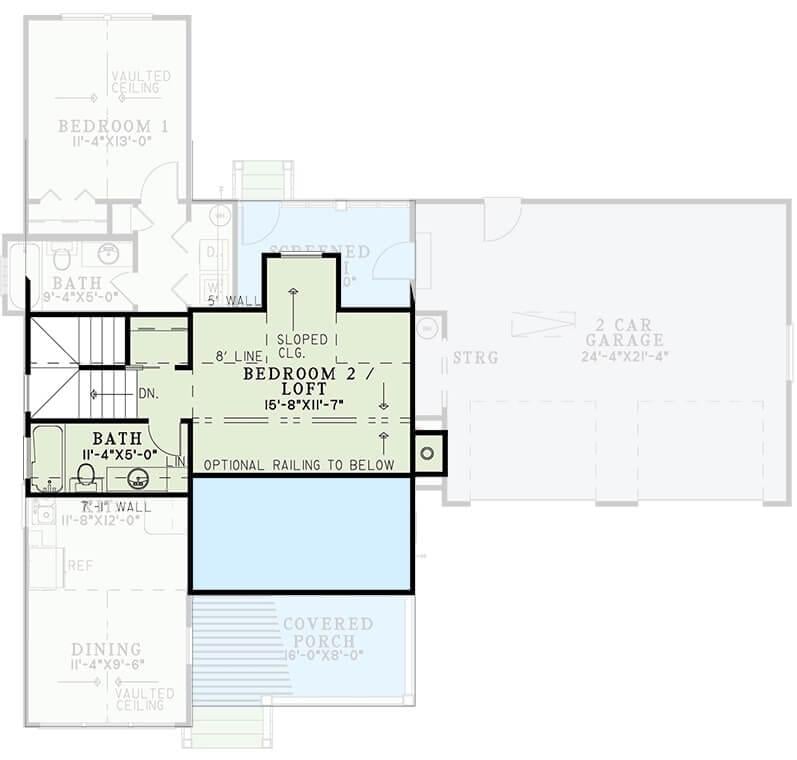
This floor plan showcases a savvy use of space with two bedrooms, including a versatile loft area. The loft, with its sloped ceiling, offers an optional railing that opens up to the floor below, creating a sense of openness.
A two-car garage is conveniently attached, providing easy access and ample storage. The covered porch adds a welcoming touch, perfect for relaxing outdoors.
=> Click here to see this entire house plan
#5. Mountain-Style 2-Bedroom Home with 1,587 Sq. Ft. and Optional Basement
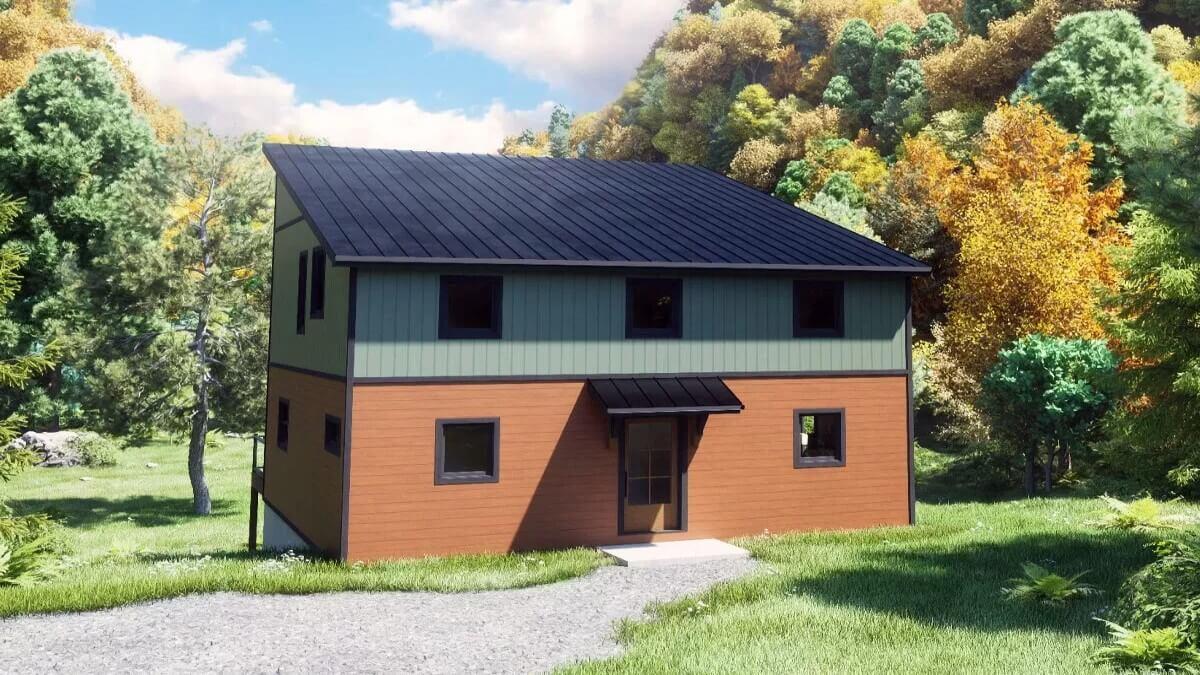
This two-story cabin features a striking contrast between the warm wooden lower facade and the cool green upper panels. The black metal roof adds a contemporary touch to the otherwise rustic design, seamlessly blending with the surrounding forest.
Large windows ensure plenty of natural light while providing picturesque views of the lush landscape. Set against a backdrop of vibrant autumn foliage, this home offers a cozy retreat in the heart of nature.
Main Level Floor Plan

This floor plan showcases a well-organized 30′ x 38′ living space, featuring a single bedroom and bath. The living area, measuring 314 square feet, opens onto a spacious 240 square foot deck, offering a seamless indoor-outdoor experience.
The kitchen is efficiently designed with 167 square feet, making it both functional and accessible. Additionally, the entryway provides a welcoming transition into this compact yet comfortable home.
Upper-Level Floor Plan
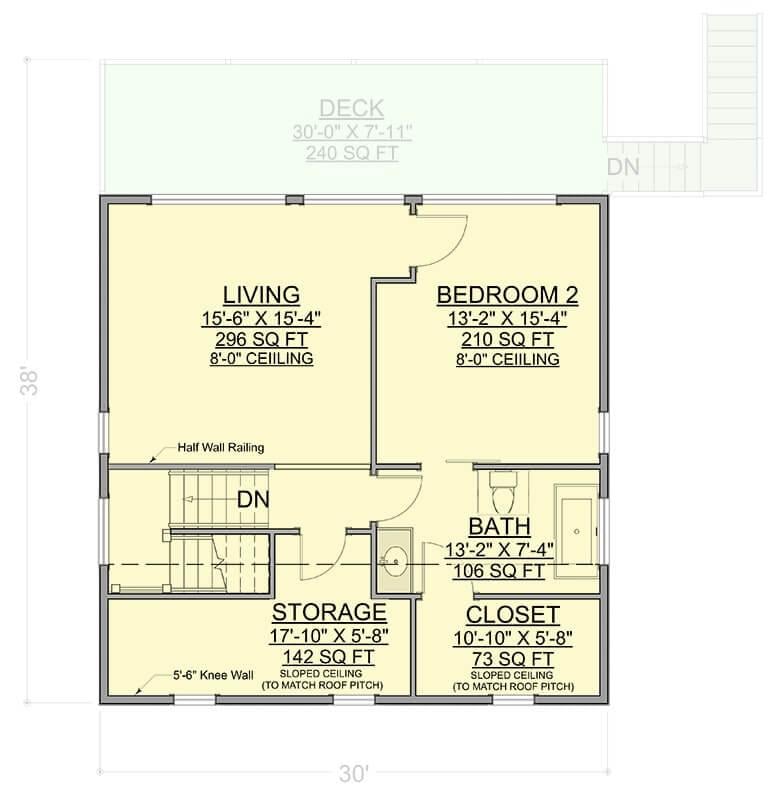
This floor plan features a spacious living area measuring 296 square feet, perfect for relaxation and gatherings. Adjacent to the living space is Bedroom 2, which offers 210 square feet of comfort and privacy.
The design includes a convenient bathroom and ample storage space, with sloped ceilings adding character to the storage and closet areas. A 240 square foot deck extends the living space outdoors, providing a seamless blend of indoor and outdoor living.
Lower-Level Floor Plan

This floor plan highlights a generous 478 square foot living area that opens directly onto a patio, providing seamless indoor-outdoor flow. The layout includes a practical utility/storage room, offering 161 square feet of additional space for organization.
A compact bathroom and a connecting hall area complete the efficient design, ensuring all essential amenities are conveniently accessible. The integration of a 9-foot ceiling adds a sense of openness and volume to the interior spaces.
=> Click here to see this entire house plan
#6. 2-Bedroom Mountain Home with 2 Bathrooms, 681 Sq. Ft. for a Narrow Lot

This 681 sq. ft. cabin beautifully combines rustic charm with modern comforts. The stone facade, complemented by large windows, invites natural light while offering a sturdy, timeless appeal.
Exposed wood beams add warmth and character, creating a cozy retreat in the midst of nature. With 2 bedrooms and 2 bathrooms, this single-story design is perfect for a tranquil escape.
Main Level Floor Plan
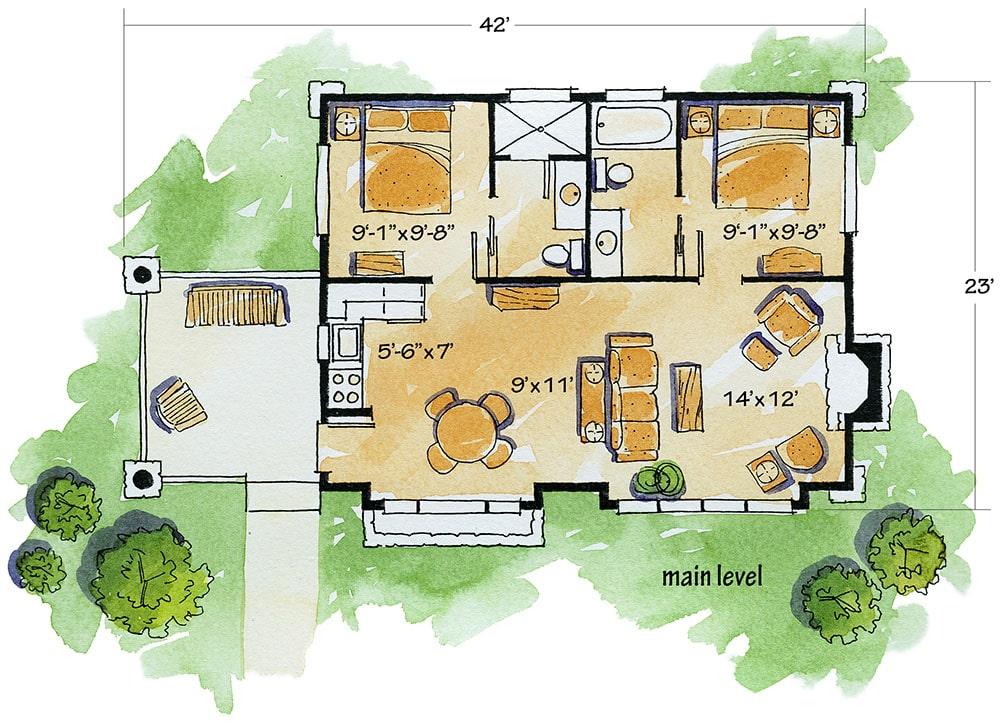
This charming 681 sq. ft. floor plan maximizes space with its efficient design. The open living and dining area, measuring 14’x12′, provides a cozy spot for relaxation.
Two bedrooms, each 9′-1″x9′-8″, share the space with two conveniently placed bathrooms. The single-story layout is perfect for those seeking a compact yet functional home.
=> Click here to see this entire house plan
#7. 2-Bedroom 2-Bathroom Modern Mountain Carriage Home with 984 Sq. Ft.

This 984 sq. ft. home offers a perfect blend of contemporary design and rustic charm. With its striking stone facade and expansive windows, the exterior makes a bold statement while inviting natural light into the interior spaces.
The two-story layout includes 2 bedrooms and 2 bathrooms, providing ample living space within a compact footprint. The dual garages enhance functionality, making it ideal for a mountain getaway.
Main Level Floor Plan
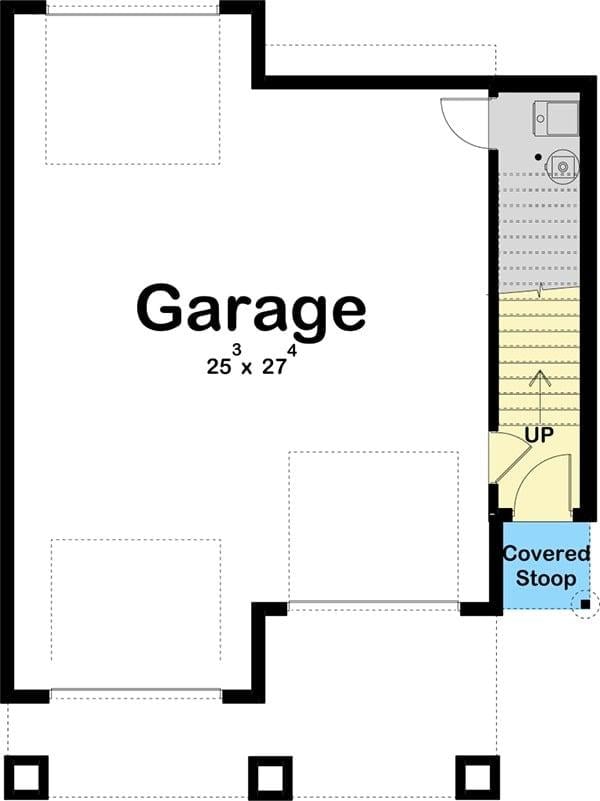
The floor plan reveals a generous 25 x 27 two-car garage, providing ample space for vehicles and storage. A thoughtful design feature is the covered stoop, offering a sheltered entryway into the home.
The stairway adjacent to the garage leads to the upper level, seamlessly connecting the two-story layout. This design ensures functionality while maximizing the available 984 square feet.
Upper-Level Floor Plan
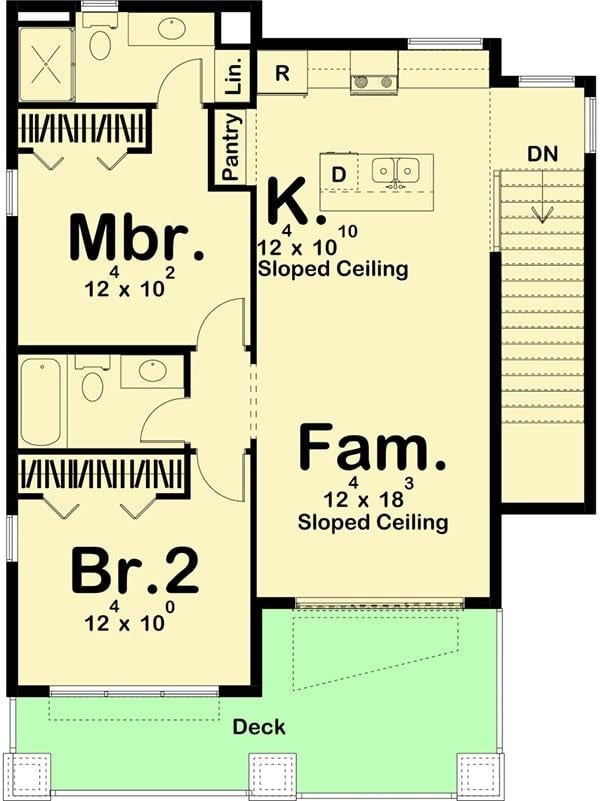
This two-story home offers a well-designed layout with 984 square feet, encompassing 2 bedrooms and 2 bathrooms. The main floor showcases a spacious family room with a sloped ceiling, seamlessly connected to the kitchen, creating an open and airy feel.
The master bedroom and second bedroom are strategically placed for privacy, each with convenient access to a bathroom. A charming deck extends the living space outdoors, perfect for relaxation and entertaining.

