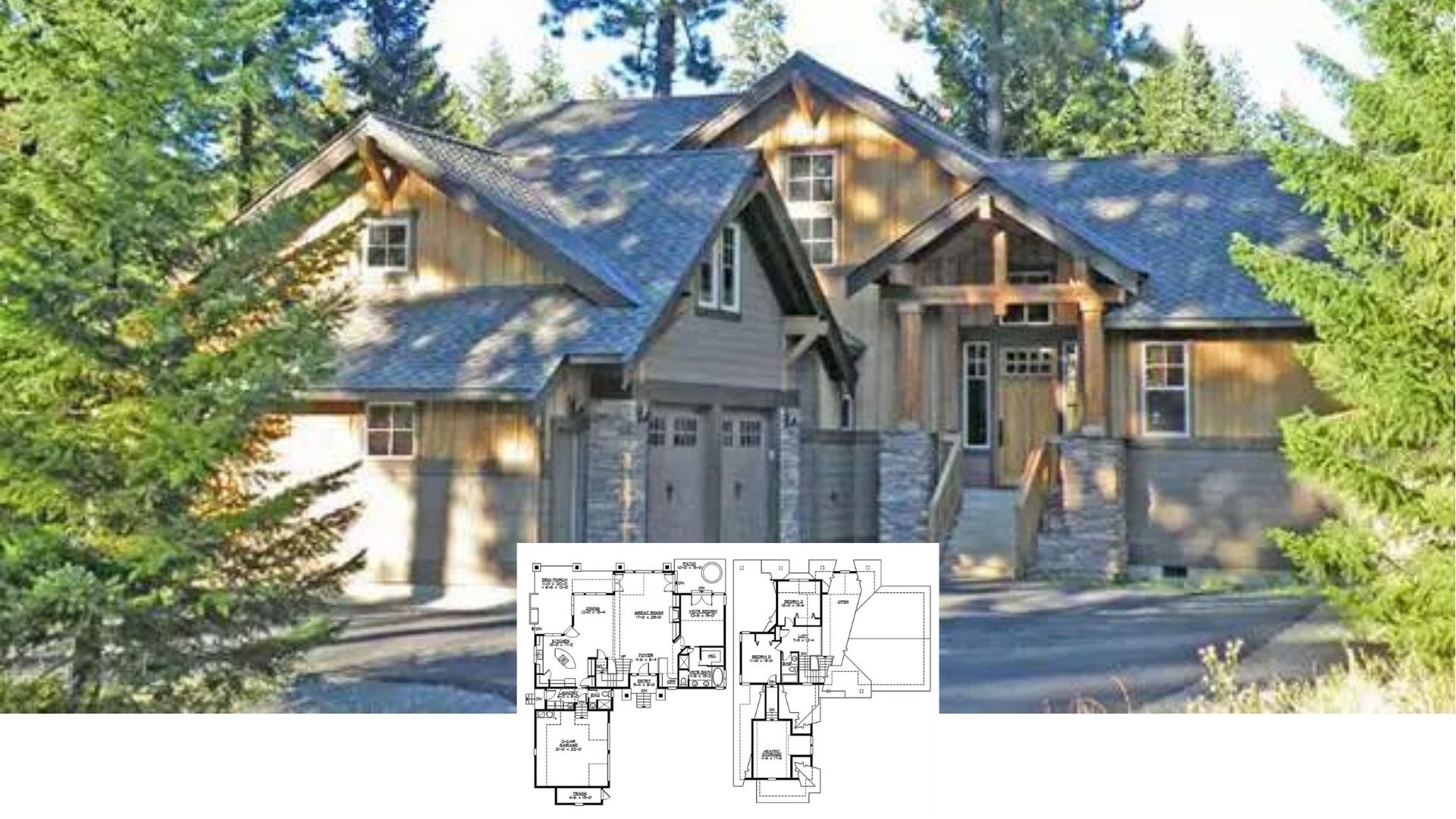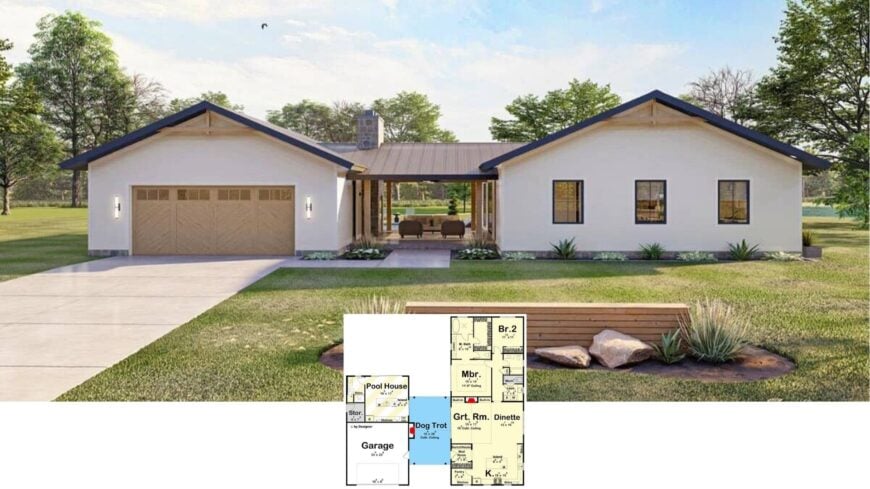
A well-designed home doesn’t have to be expensive. These affordable two-bedroom house plans feature open-concept layouts that make the most of every square foot, creating bright and functional living spaces.
Whether you’re buying your first home or downsizing to something more manageable, these designs offer comfort, efficiency, and modern style—without stretching your budget.
#1. Craftsman-Style 1,440 Sq. Ft. Home with 2 Bedrooms and Covered Terrace
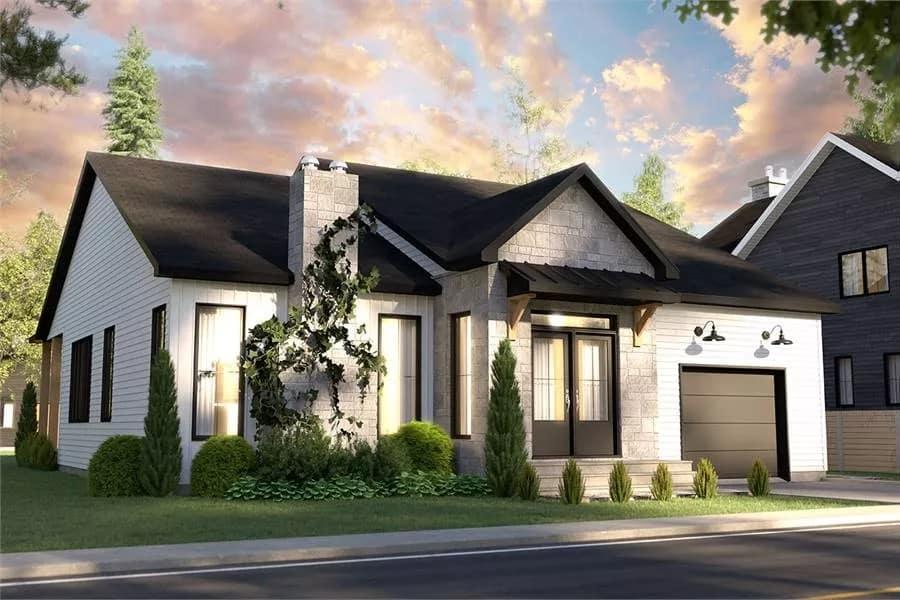
This contemporary bungalow features a striking blend of stone and siding, creating a visually appealing facade. The use of black-framed windows and a matching garage door adds a modern touch to the exterior.
Lush greenery and climbing plants soften the structure, integrating it with the surrounding landscape. The overall design emphasizes simplicity and elegance, making it a standout in the neighborhood.
Main Level Floor Plan
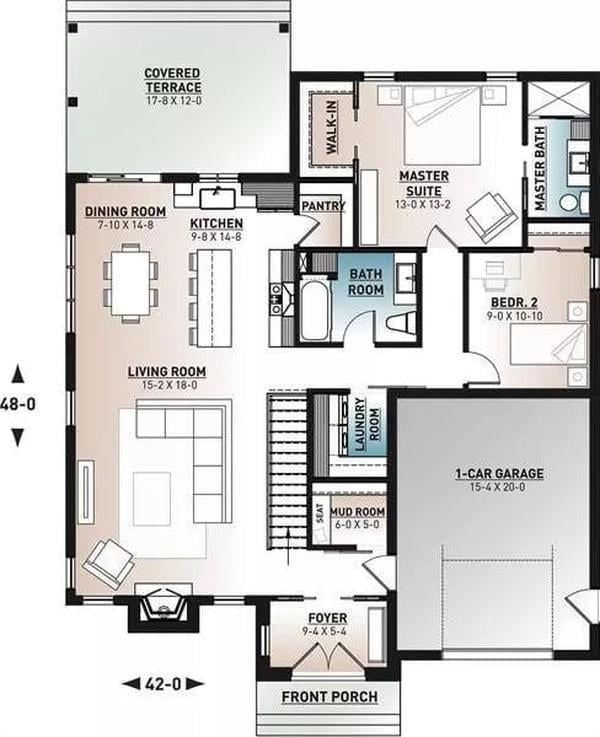
This floor plan reveals a well-thought-out design featuring a large covered terrace, perfect for outdoor gatherings. The open concept connects the living room and dining area seamlessly, enhancing the flow of the space.
A master suite with a walk-in closet and an adjoining bath provides a private retreat. The presence of a mudroom and a laundry room near the one-car garage adds functionality to everyday living.
Basement Floor Plan
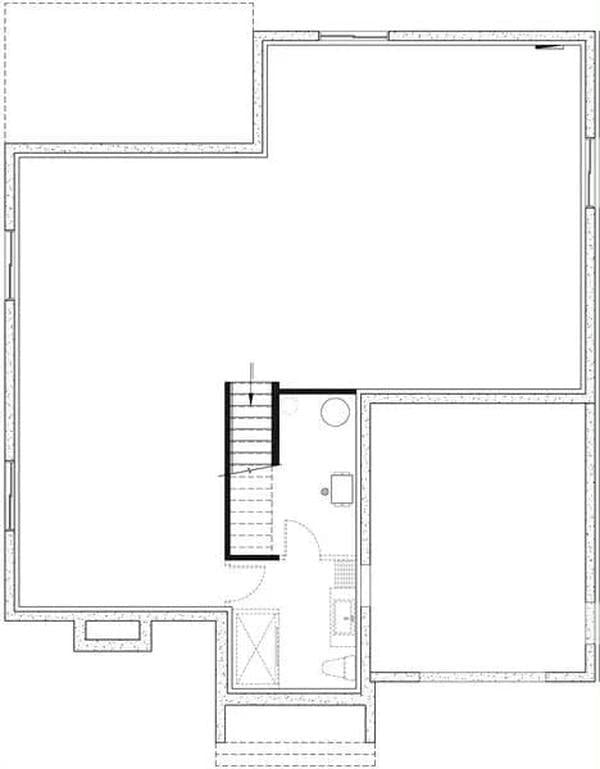
This floor plan showcases a basement design with a centrally placed staircase, allowing efficient access to the rest of the home. The layout includes a spacious open area, ideal for a variety of uses such as a recreational room or additional living space.
A well-positioned bathroom ensures convenience and accessibility, enhancing the functionality of the lower level. The design is both practical and adaptable, accommodating diverse lifestyle needs.
=> Click here to see this entire house plan
#2. Contemporary 2-Bedroom Home with 2.5 Bathrooms and 1,595 Sq. Ft. Plus Oversized RV Garage
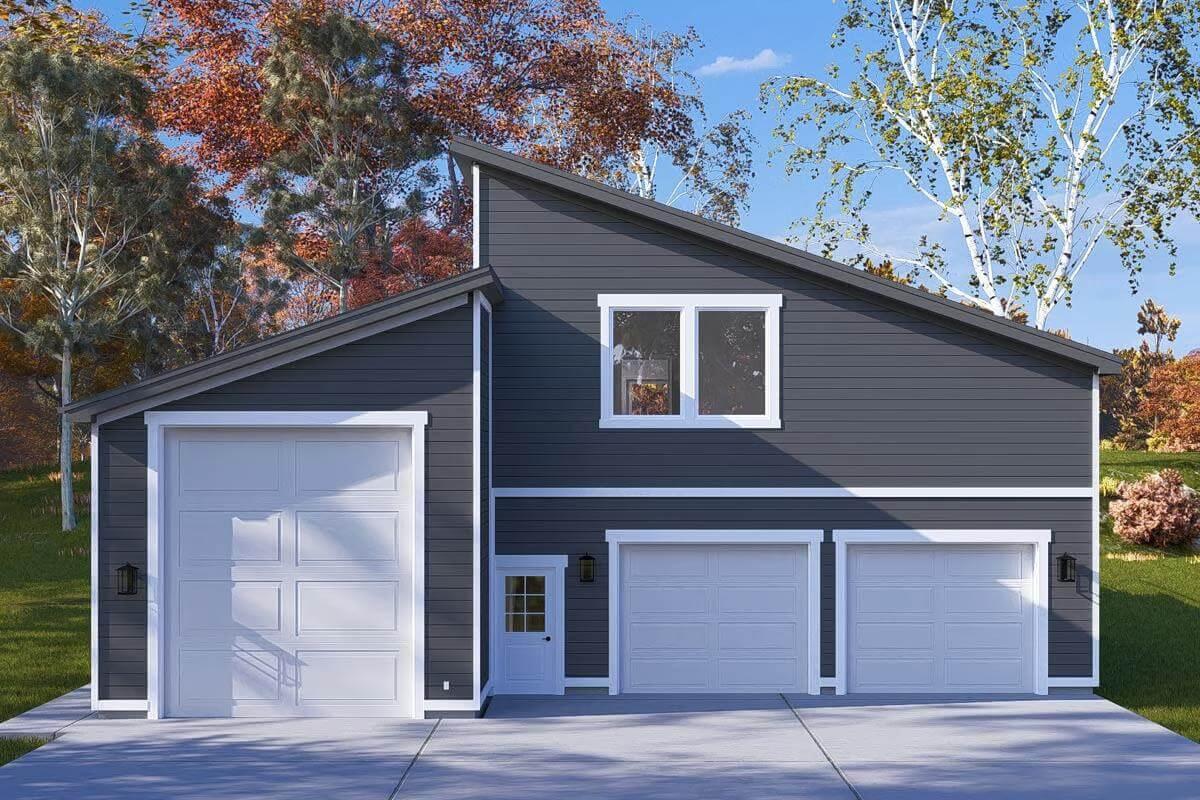
This modern garage stands out with its bold, asymmetrical roofline, offering a contemporary twist on traditional design. The dark gray siding contrasts sharply with the crisp white trim, creating a clean and sophisticated look.
Large garage doors provide ample space for vehicles or storage, while the small entry door adds convenient access. Surrounded by lush trees, the structure blends seamlessly into its natural setting.
Main Level Floor Plan
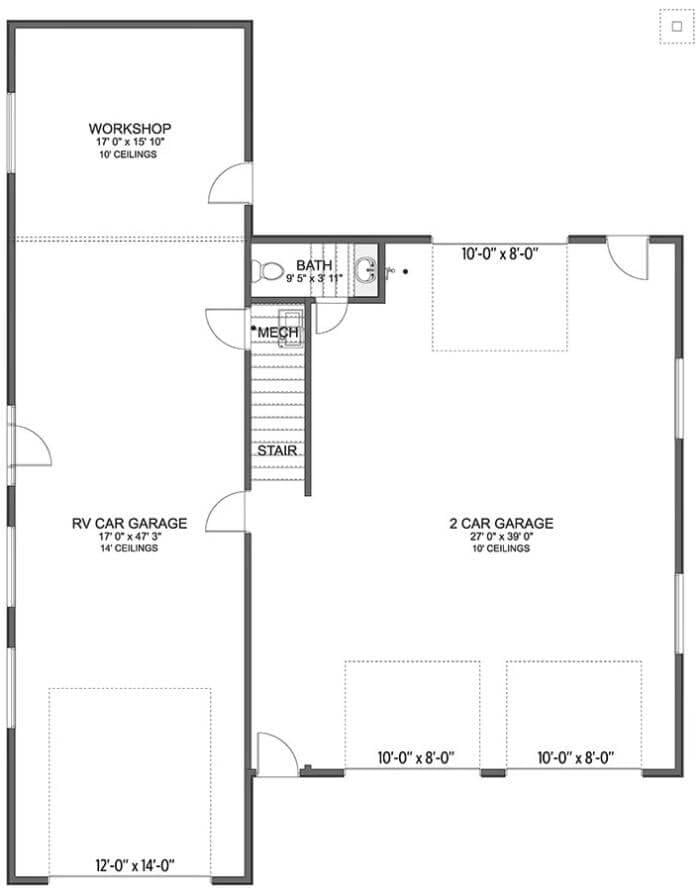
This floor plan features a spacious RV car garage with 14-foot ceilings, perfect for large vehicles or additional storage. Adjacent is a two-car garage with 10-foot ceilings, providing ample room for everyday parking needs.
The plan also includes a dedicated workshop space, making it ideal for hobbyists or DIY enthusiasts. Conveniently, a bathroom is located nearby, enhancing the functionality of this well-thought-out design.
Upper-Level Floor Plan
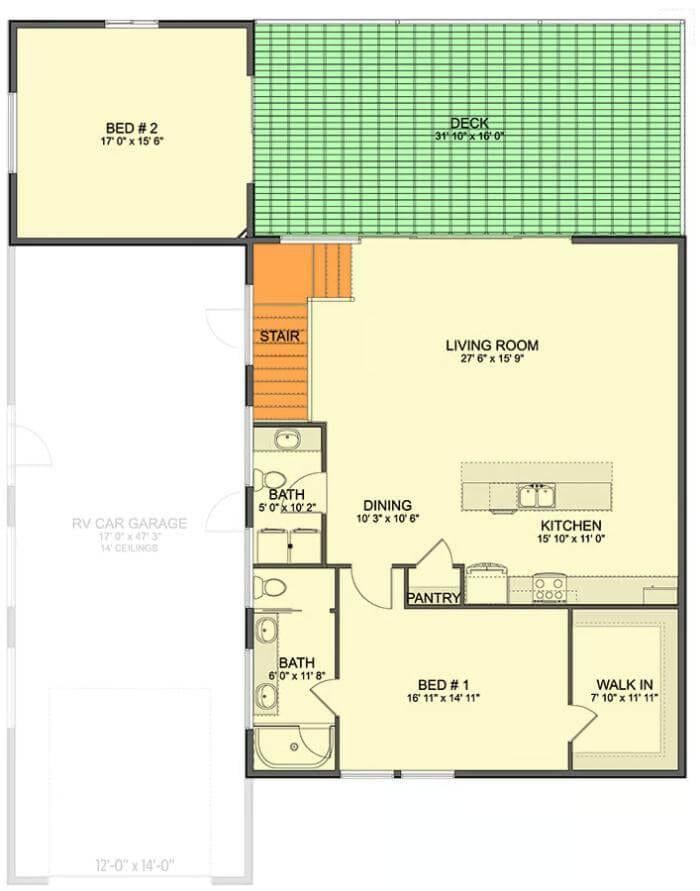
This floor plan reveals a well-organized layout featuring two bedrooms with convenient access to two bathrooms. The living room is generously sized and opens directly to a large deck, creating an ideal space for indoor-outdoor living.
The kitchen, equipped with a pantry, connects seamlessly to the dining area, enhancing the flow of the home. An RV garage adds a practical touch for those with larger vehicles or extra storage needs.
=> Click here to see this entire house plan
#3. 1,575 Sq. Ft. 2-Bedroom Barndominium-Style Home with Modern Farmhouse Charm
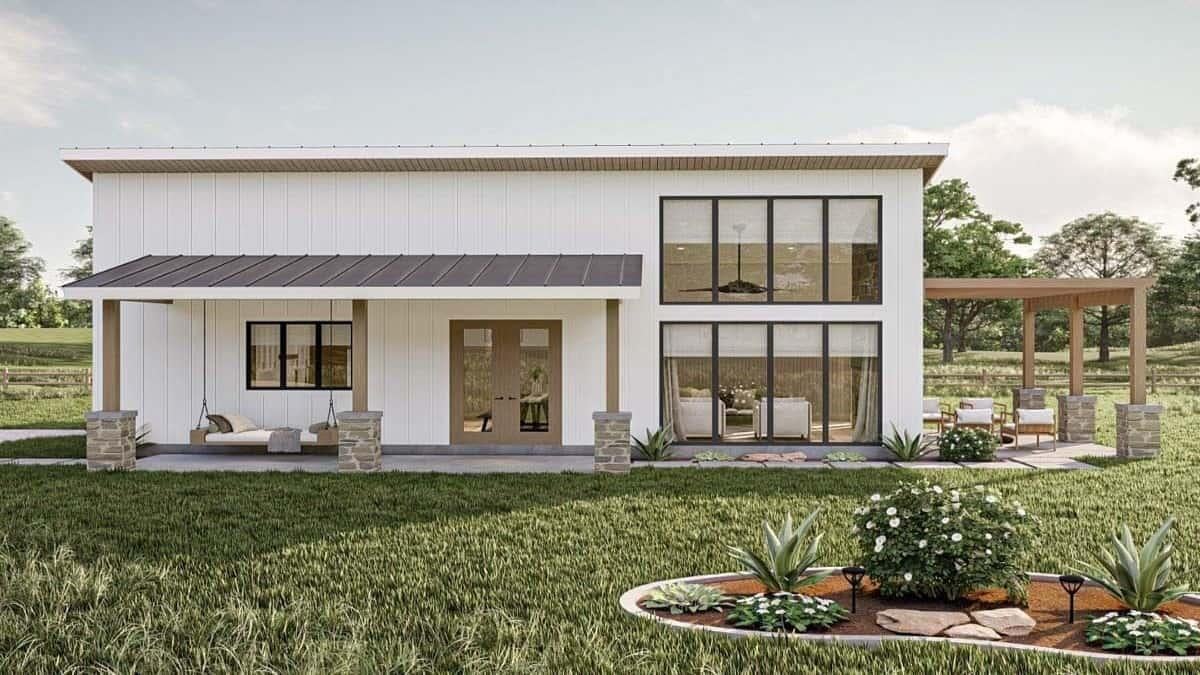
This modern farmhouse combines minimalist lines with rustic charm, highlighted by its expansive windows that flood the interior with natural light. The simple, clean facade is complemented by a covered porch supported by stone pillars, adding a touch of traditional elegance.
A pergola-covered patio extends the living space outdoors, perfect for enjoying the surrounding greenery. The blend of wood, stone, and metal elements creates a harmonious balance between contemporary and classic styles.
Main Level Floor Plan
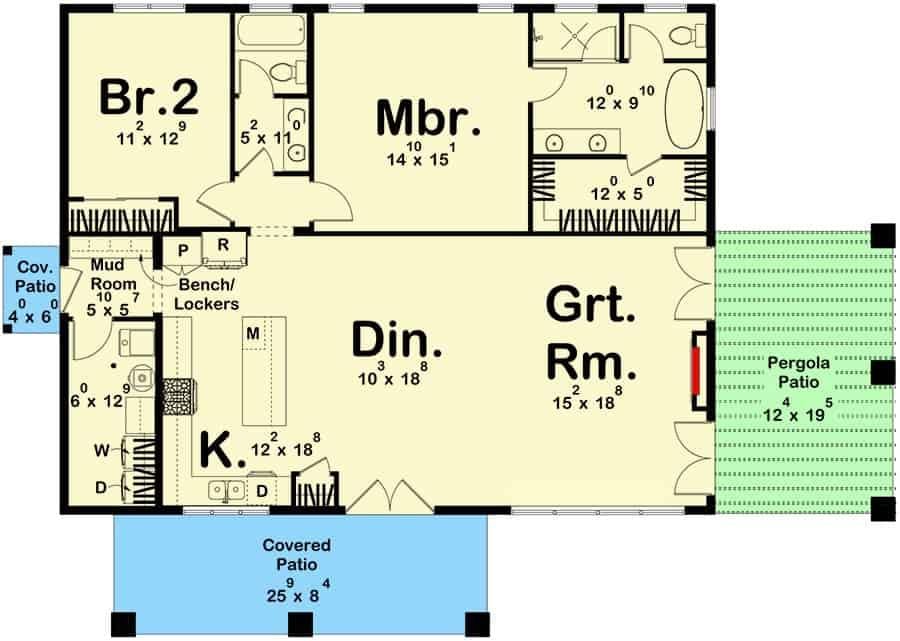
This floor plan features a spacious great room that flows seamlessly into the dining area, creating an open living space perfect for gatherings. The kitchen is strategically positioned near a mudroom with a bench and lockers, enhancing practicality and organization.
Two bedrooms, including a master suite, provide comfortable living quarters, each with convenient access to bathrooms. The design also includes two inviting patios, one covered and one with a pergola, offering ample outdoor living options.
=> Click here to see this entire house plan
#4. Farmhouse-Style 2-Bedroom, 2-Bath Home with 1,372 Sq. Ft. and Double Garage
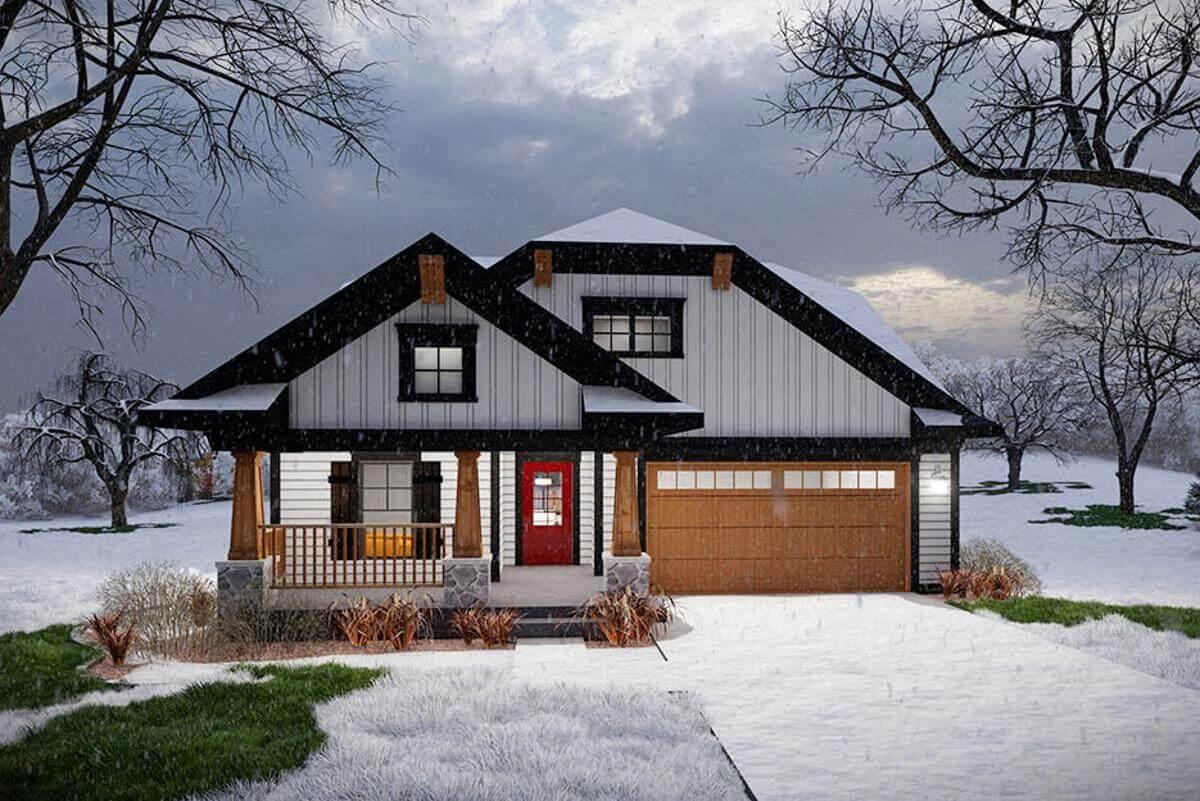
This picturesque home features a blend of rustic and modern design elements, highlighted by a striking red front door that draws immediate attention. The dark roof contrasts beautifully with the snow-dusted landscape, while the stone pillars add a touch of rugged elegance to the facade.
Large windows on the upper level promise ample natural light and inviting interiors. The wooden garage door and accents bring warmth to the overall aesthetic, making this home a cozy winter retreat.
Main Level Floor Plan
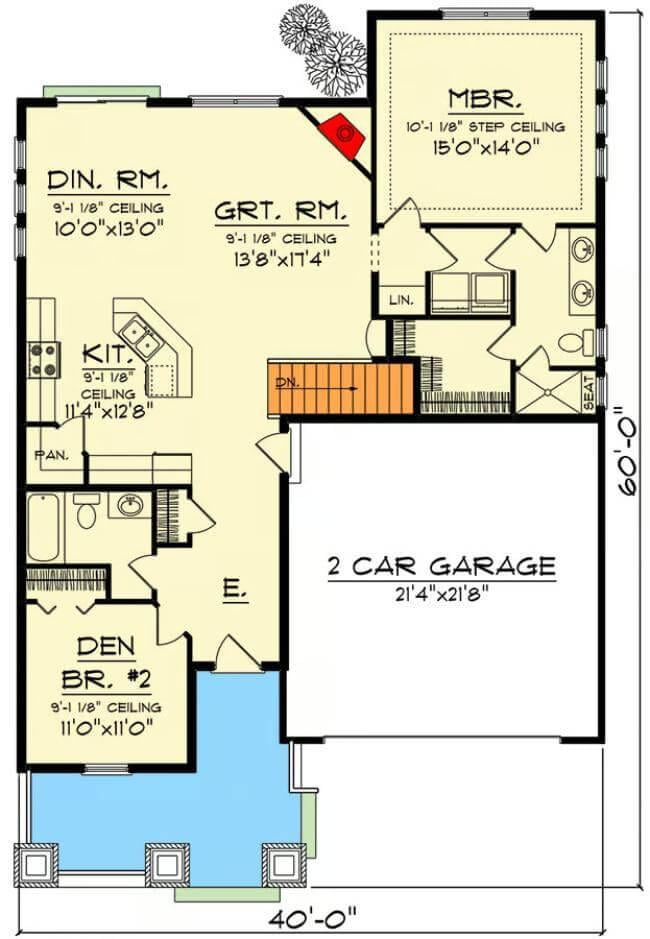
This floor plan features a seamless flow between the great room, dining room, and kitchen, making it ideal for entertaining.
The master bedroom offers privacy with its own bathroom, while the second bedroom is conveniently located near a shared bath. A two-car garage allows for ample storage and parking space. The design thoughtfully incorporates both functional and communal living areas.
Lower-Level Floor Plan
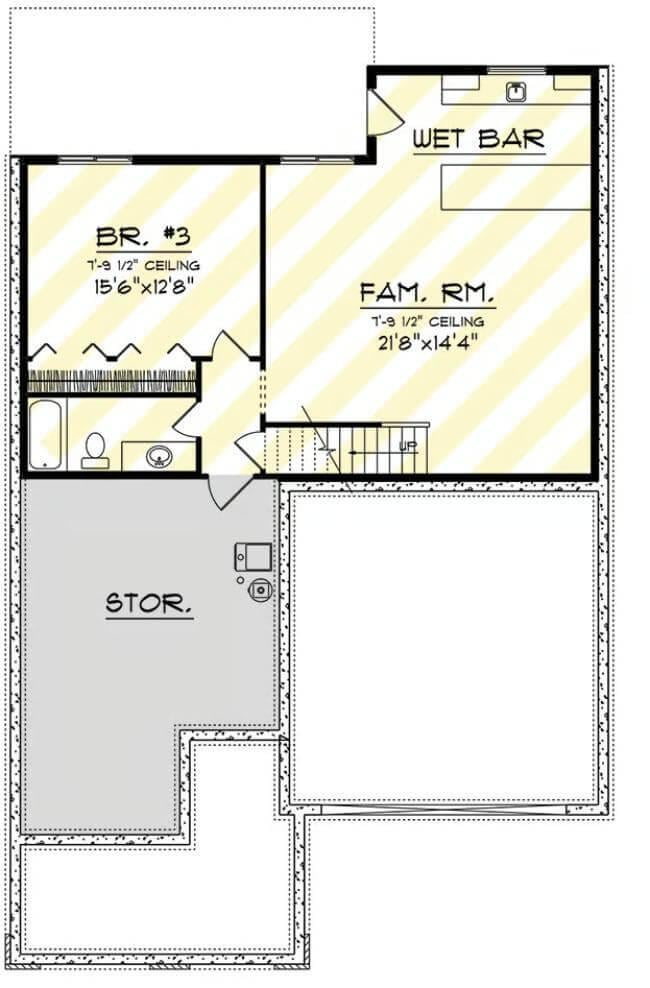
This floor plan features a generous family room measuring 21’8″ by 14’4″, perfect for gatherings and relaxation. Adjacent to the family room is a convenient wet bar, ideal for entertaining guests.
The layout also includes a third bedroom with dimensions of 15’6″ by 12’8″ and a dedicated storage area. Thoughtful design elements are evident in the seamless flow between the spaces, making it functional and inviting.
=> Click here to see this entire house plan
#5. 2-Bedroom Country-Style ADU with Open Living Space and Covered Front Porch – 791 Sq. Ft.
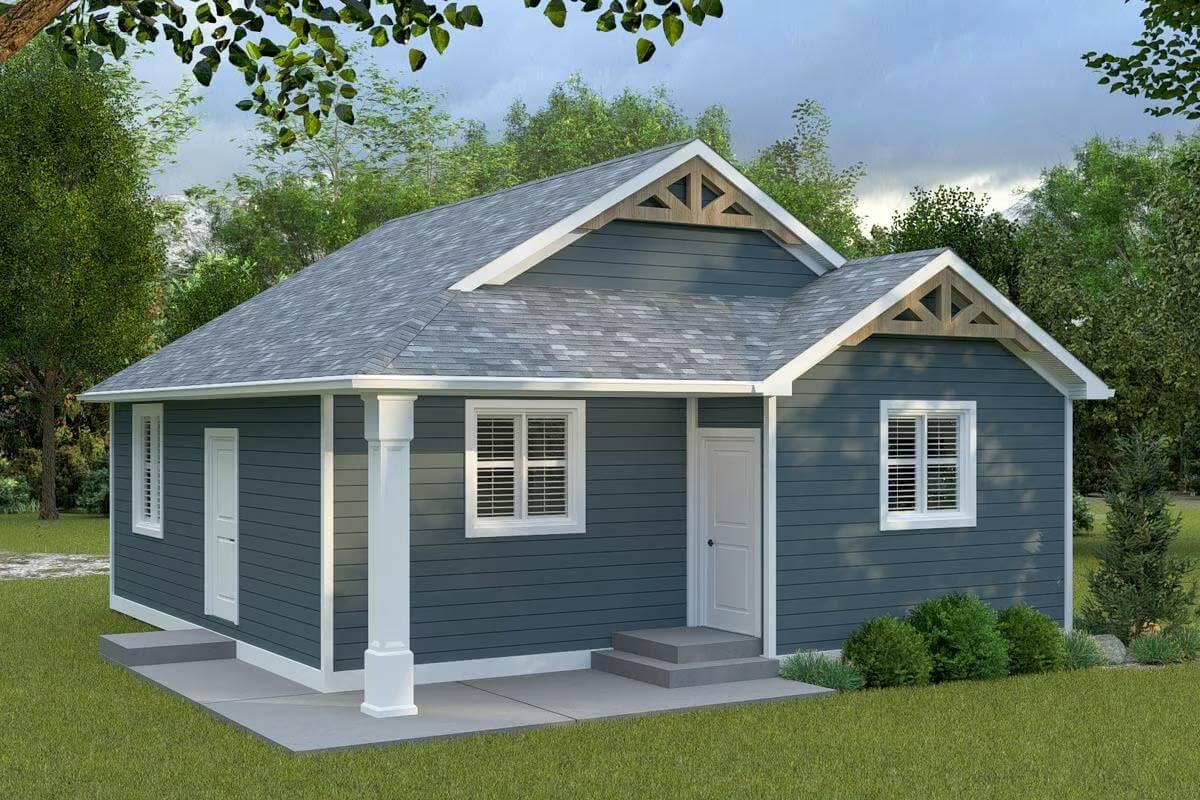
This quaint cottage features a classic gable roof adorned with decorative trusses, adding a touch of elegance to its simple design. The exterior is clad in soft blue siding, complemented by crisp white trim that highlights the windows and door.
A small yet welcoming porch is supported by a sturdy column, creating an inviting entrance. Surrounded by lush greenery, this home is a perfect retreat for those seeking simplicity and tranquility.
Main Level Floor Plan
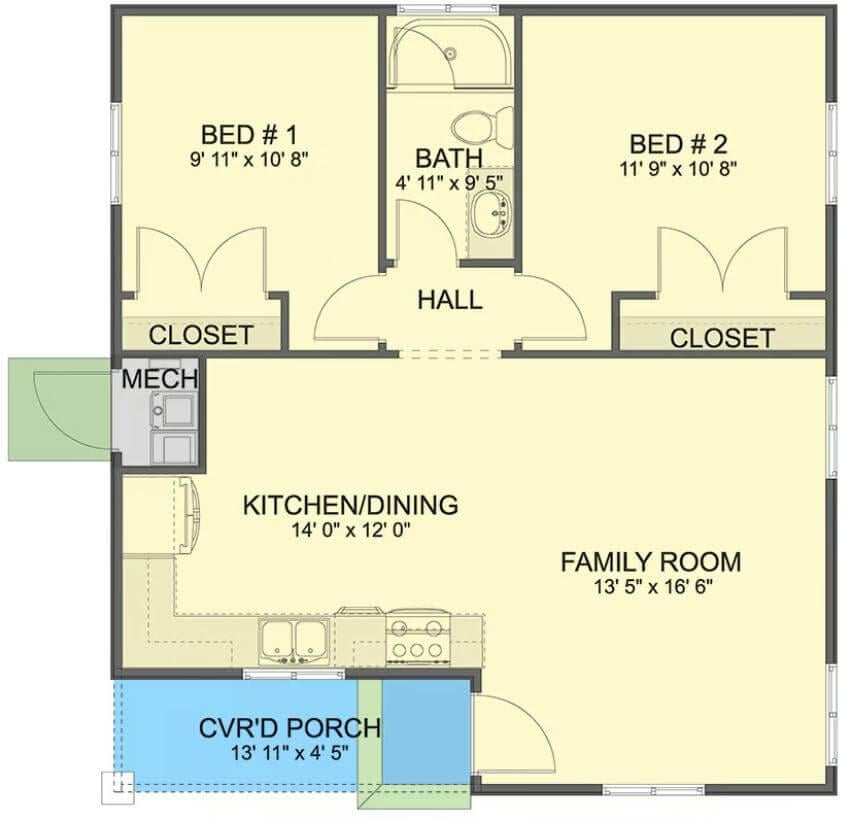
This floor plan features two bedrooms, each with its own closet, flanking a central hall that leads to a shared bathroom. The open kitchen and dining area flow seamlessly into a generous family room, perfect for gatherings and relaxation.
Notably, the design includes a mechanical room and a covered porch, adding functional and enjoyable spaces to the home. The thoughtful layout maximizes space and comfort, making it ideal for efficient living.
=> Click here to see this entire house plan
#6. Contemporary 2-Bedroom, 1-Bathroom Home with 946 Sq. Ft. of Open Living Space
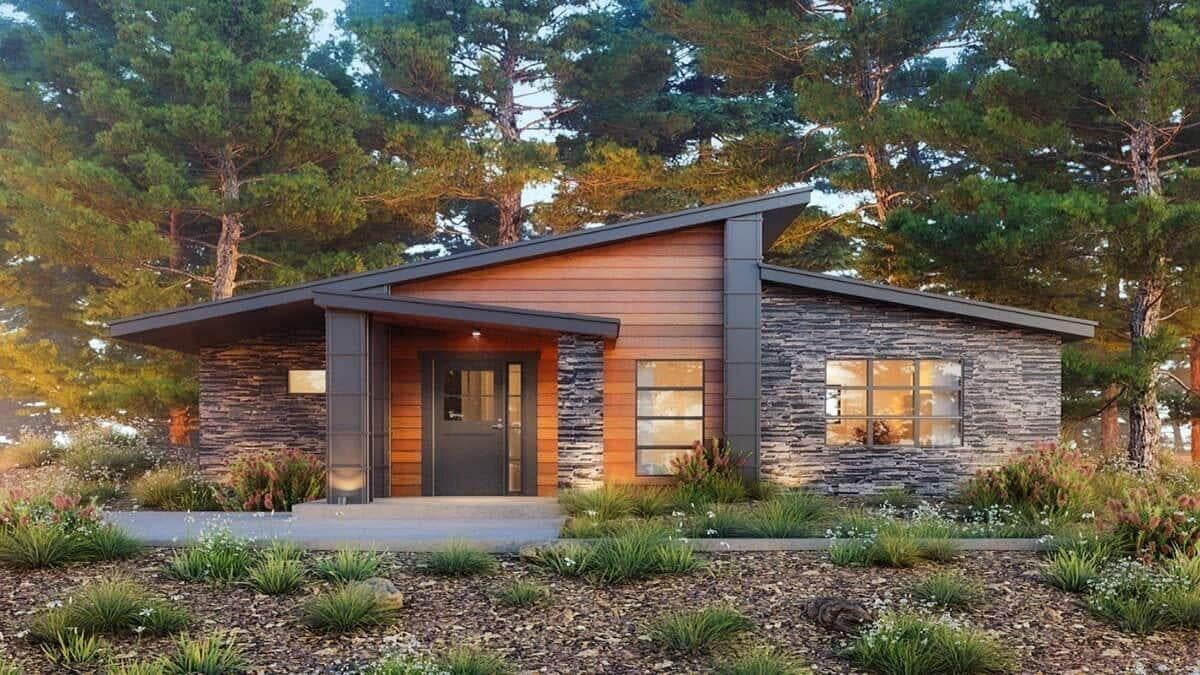
This contemporary home boasts a unique blend of mid-century modern aesthetics and natural materials. The striking stone facade is complemented by warm wooden accents and a sleek metal roofline.
Large windows allow for ample natural light, creating a seamless connection between the indoor and outdoor spaces. The surrounding lush greenery further enhances the home’s harmonious integration with nature.
Main Level Floor Plan
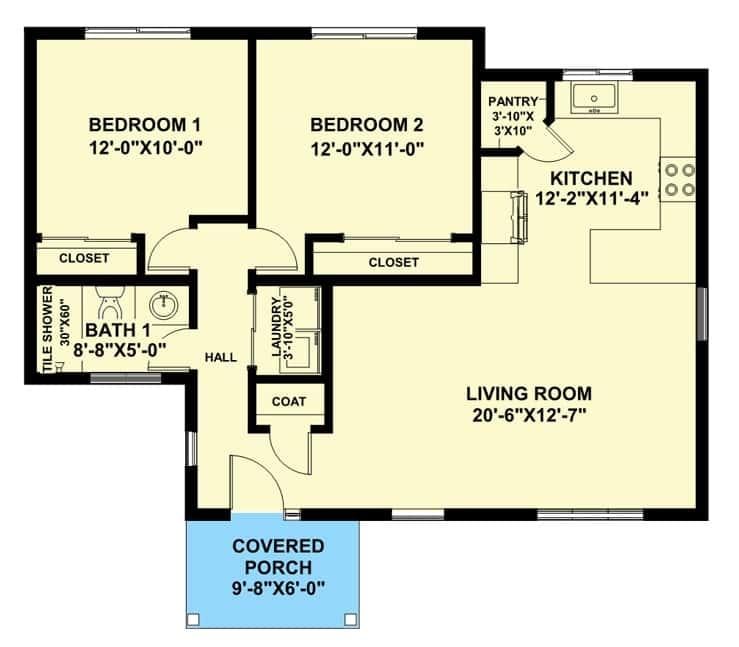
This floor plan features two well-sized bedrooms, each equipped with ample closet space, ideal for comfortable living. The layout includes a single bathroom with a tile shower, conveniently located near the bedrooms.
The open living room flows seamlessly into the kitchen, which includes a pantry for additional storage. A cozy covered porch at the entrance adds a welcoming touch to this efficiently designed home.
=> Click here to see this entire house plan
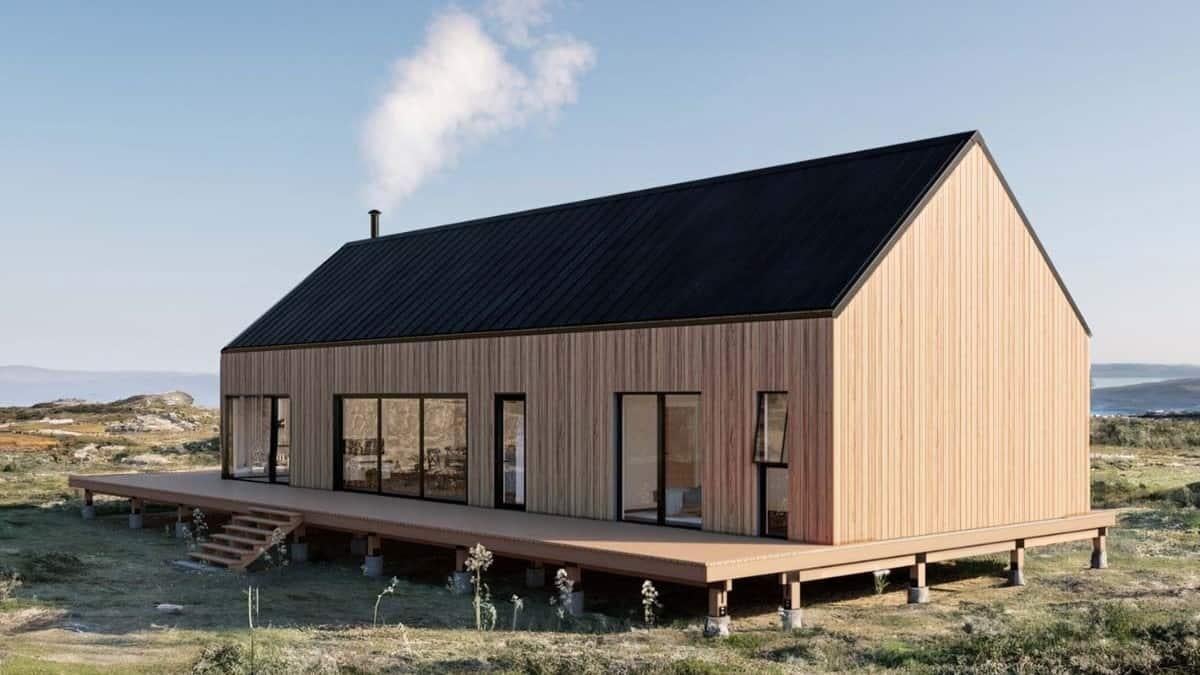
This modern cabin features a sleek, minimalist design with vertical wooden cladding and a striking black roof. Large glass doors line the facade, seamlessly blending the interior with the surrounding landscape.
The elevated platform adds a touch of rustic charm while providing practical elevation. This architectural choice creates a harmonious balance between contemporary style and natural beauty.
Main Level Floor Plan
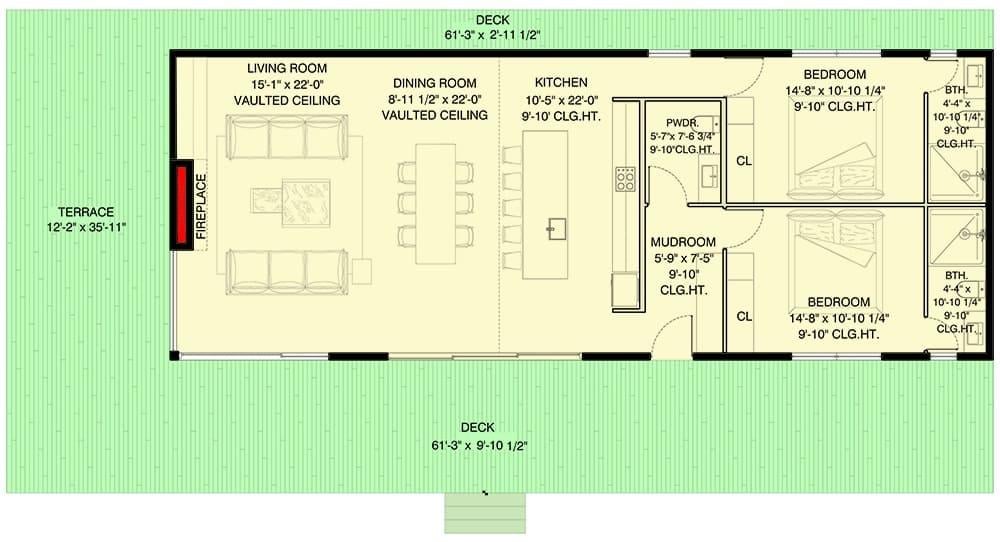
This floor plan reveals a spacious layout with a vaulted ceiling spanning the living and dining areas, creating an expansive atmosphere. The kitchen is centrally situated, offering easy access to the living and dining spaces, perfect for both everyday living and entertaining.
Two bedrooms with ample closet space share the layout with a practical mudroom and a convenient powder room. The design extends outdoors with a generous deck and terrace, ideal for seamless indoor-outdoor living.
=> Click here to see this entire house plan
#8. Country-Style 2-Bedroom Home with 2 Bathrooms and 949 Sq. Ft.
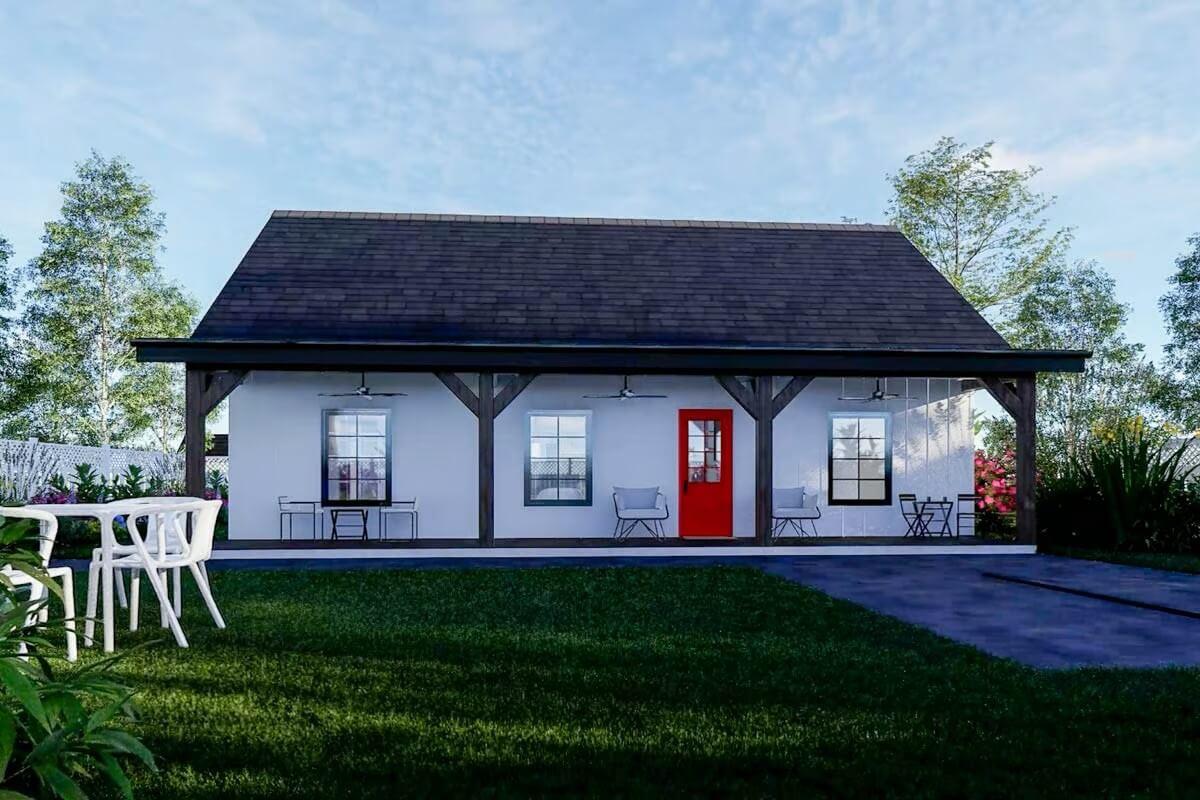
This quaint cottage features a striking red door that immediately catches the eye, contrasting beautifully with the crisp white facade. The covered porch, supported by rustic wooden beams, offers an inviting outdoor space for relaxation.
Large windows on either side of the door allow natural light to flood the interior, enhancing the cozy ambiance. The surrounding greenery and simple patio setup create a tranquil setting, perfect for unwinding.
Main Level Floor Plan
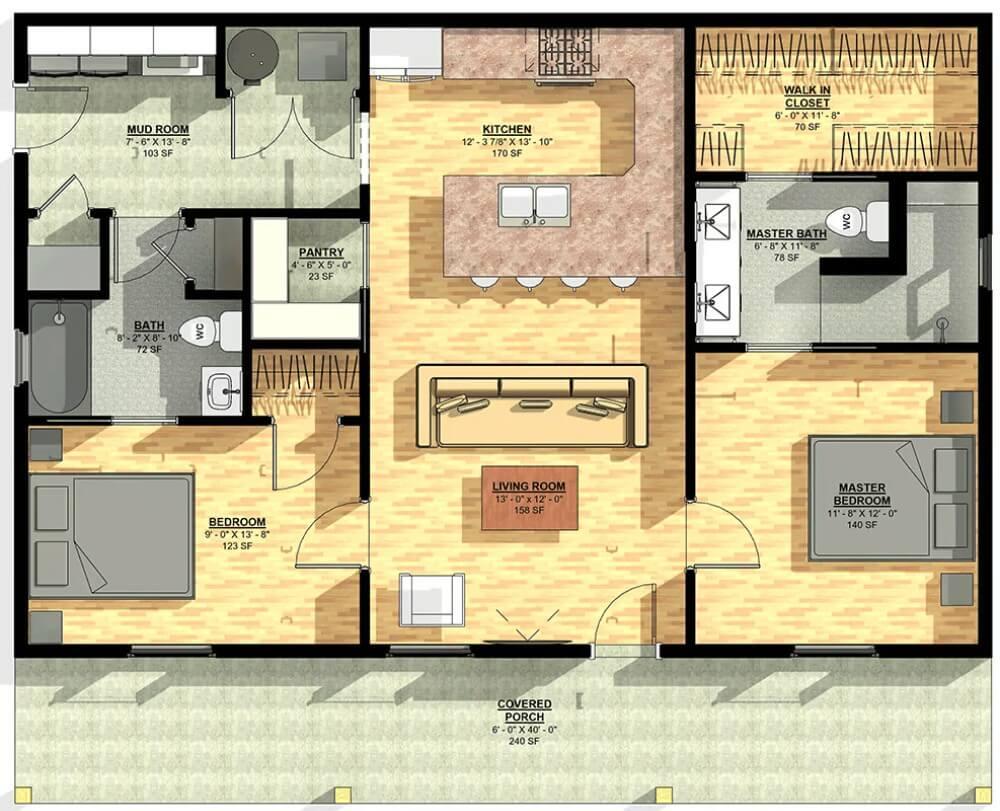
This floor plan showcases a well-thought-out layout with a focus on the central living space, making it perfect for entertaining. The kitchen is a standout feature, highlighted by a large island that offers ample counter space and seating.
The master suite includes a walk-in closet and a private bath, ensuring a comfortable retreat. Additional features include a mudroom, pantry, and a covered porch that enhances the home’s functionality.
=> Click here to see this entire house plan
#9. Transitional Style 2-Bedroom, 3-Bathroom Courtyard Bungalow with 1,788 Sq. Ft.
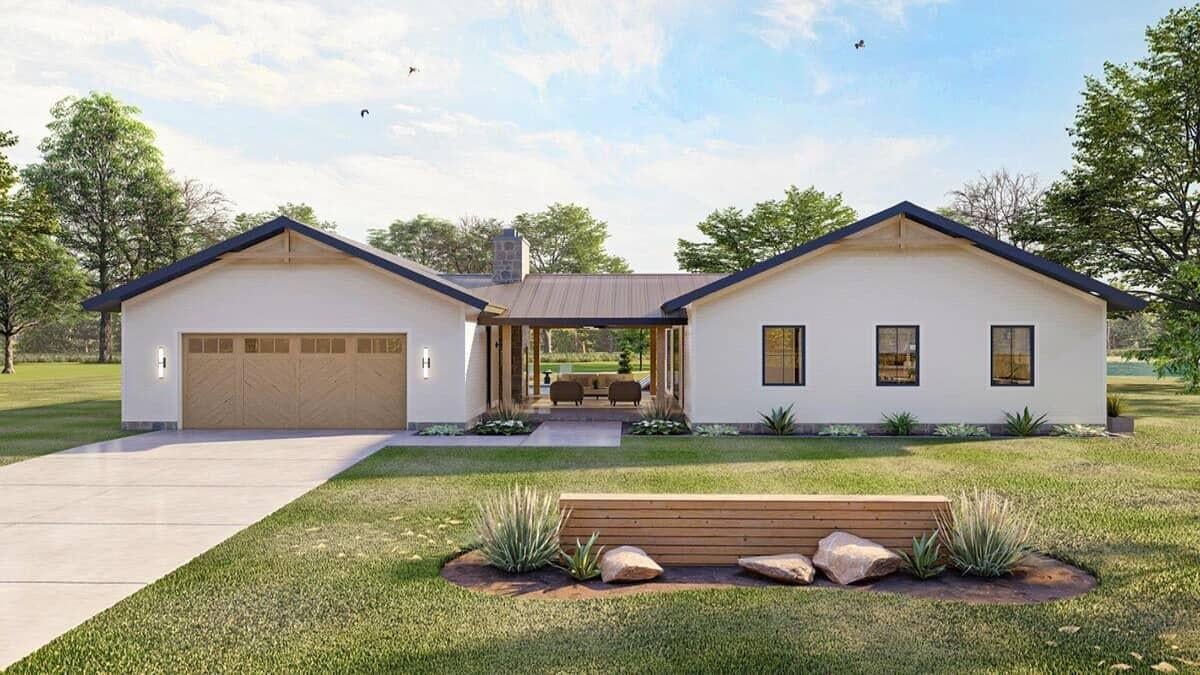
This modern ranch home features a striking central porch that seamlessly connects its two main wings. The clean lines and minimalist design are complemented by the natural wood accents on the garage doors and porch beams.
Large windows allow ample natural light to flood the interiors while providing a clear view of the surrounding greenery. The inviting exterior blends harmoniously with the landscape, offering a serene retreat.
Main Level Floor Plan
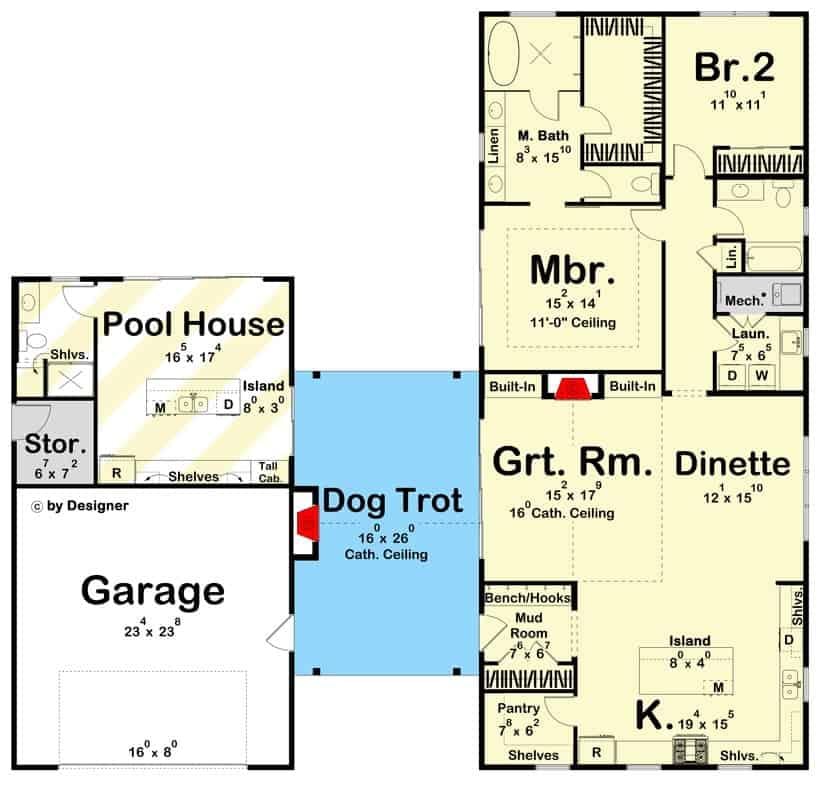
This floor plan features a distinctive dog trot design, seamlessly linking the living area with a pool house. The main living space includes a great room with cathedral ceilings, enhancing the sense of openness.
The master bedroom, complete with an en-suite bath, is conveniently located near the home’s heart. A spacious garage and thoughtful storage areas complement this inviting and practical design.
=> Click here to see this entire house plan
#10. Contemporary-Style 2-Bedroom, 1-Bathroom ADU with 864 Sq. Ft. and Open Concept Design
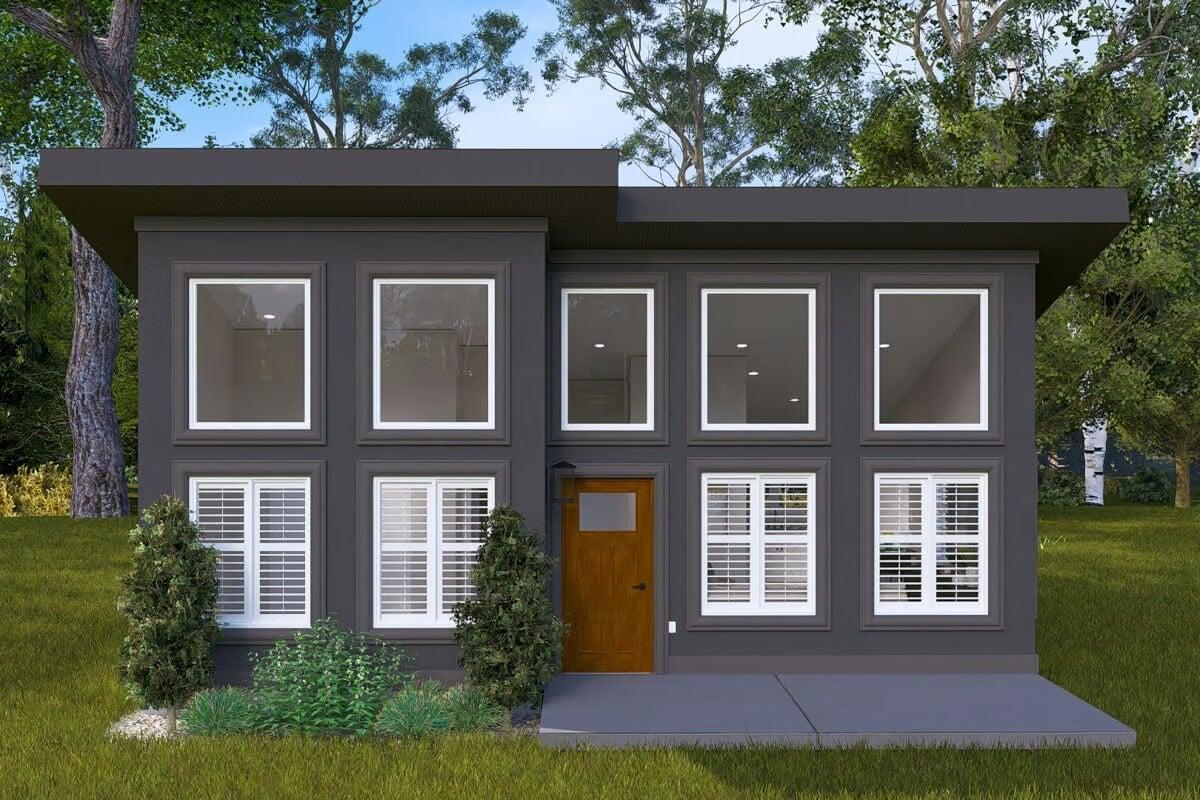
This contemporary home showcases a minimalist design with a flat roof and a symmetrical facade dominated by large windows. The dark exterior is complemented by a warm wooden door, adding a touch of contrast to the sleek design.
Surrounded by lush greenery, the structure blends modernity with nature effortlessly. Its boxy shape and clean lines make it a standout architectural piece in its serene setting.
Main Level Floor Plan
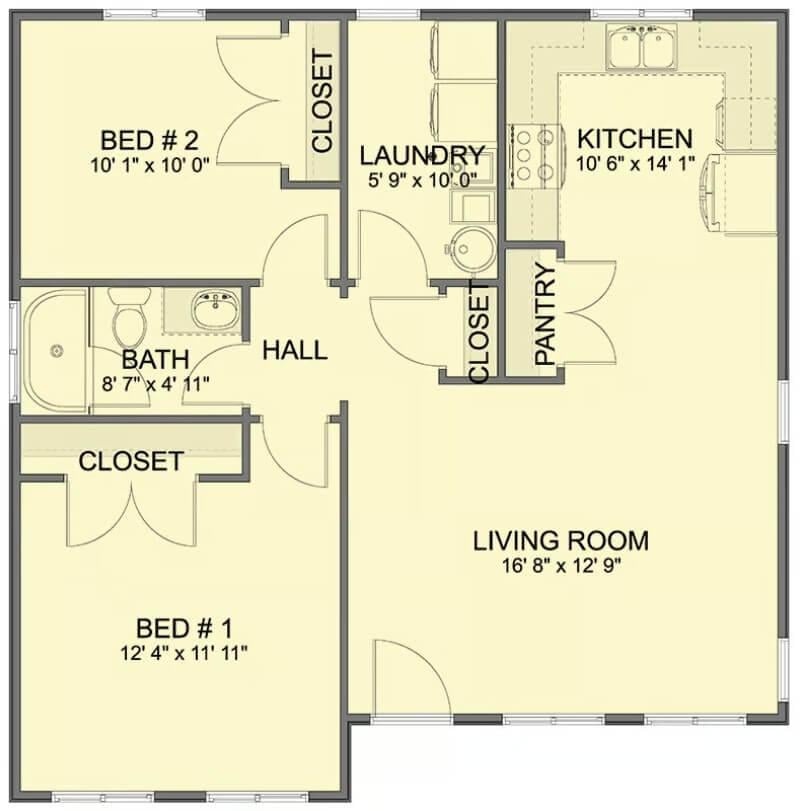
This floor plan reveals a practical arrangement with two bedrooms, each featuring a closet for ample storage. The kitchen, with its efficient design, is adjacent to a pantry and laundry area, making household tasks convenient.
A spacious living room offers a comfortable area for relaxation, while a central hall connects all main spaces. The bathroom’s strategic placement provides easy access from both bedrooms and common areas.






