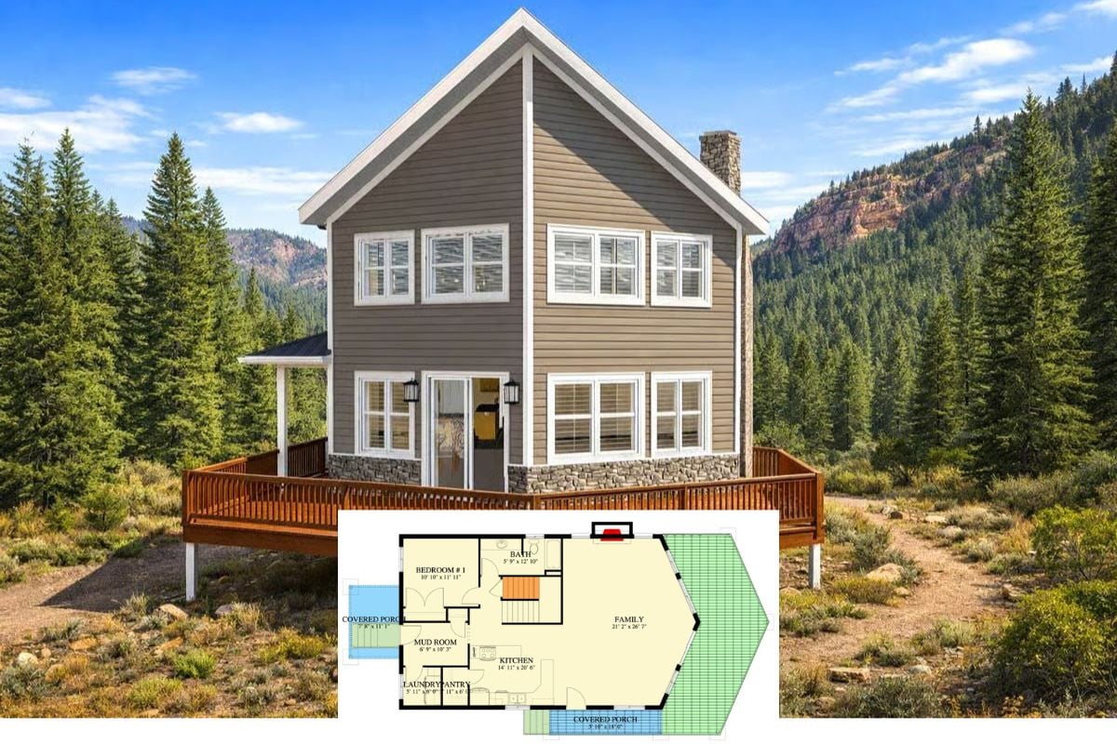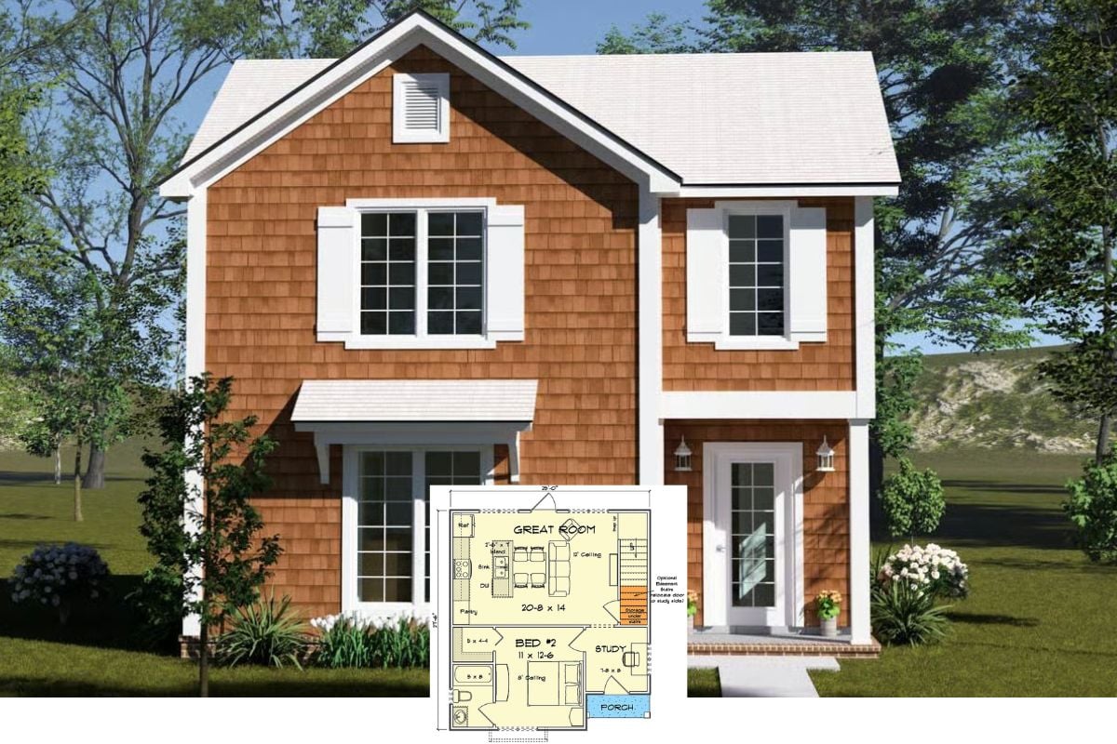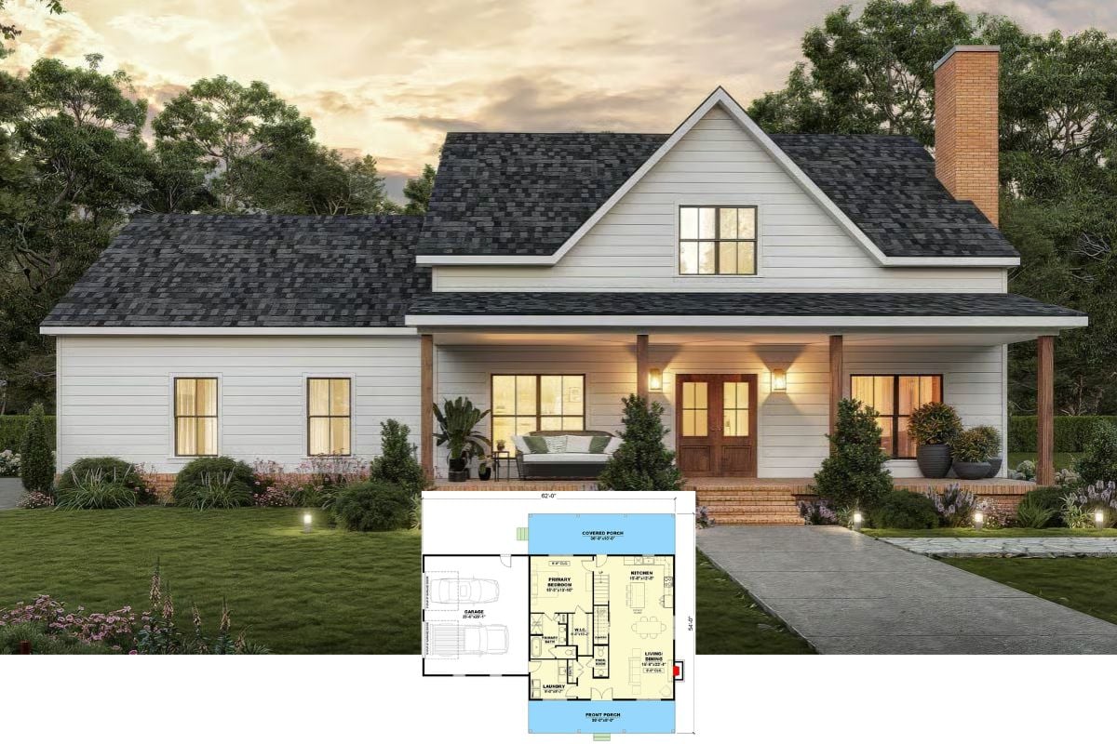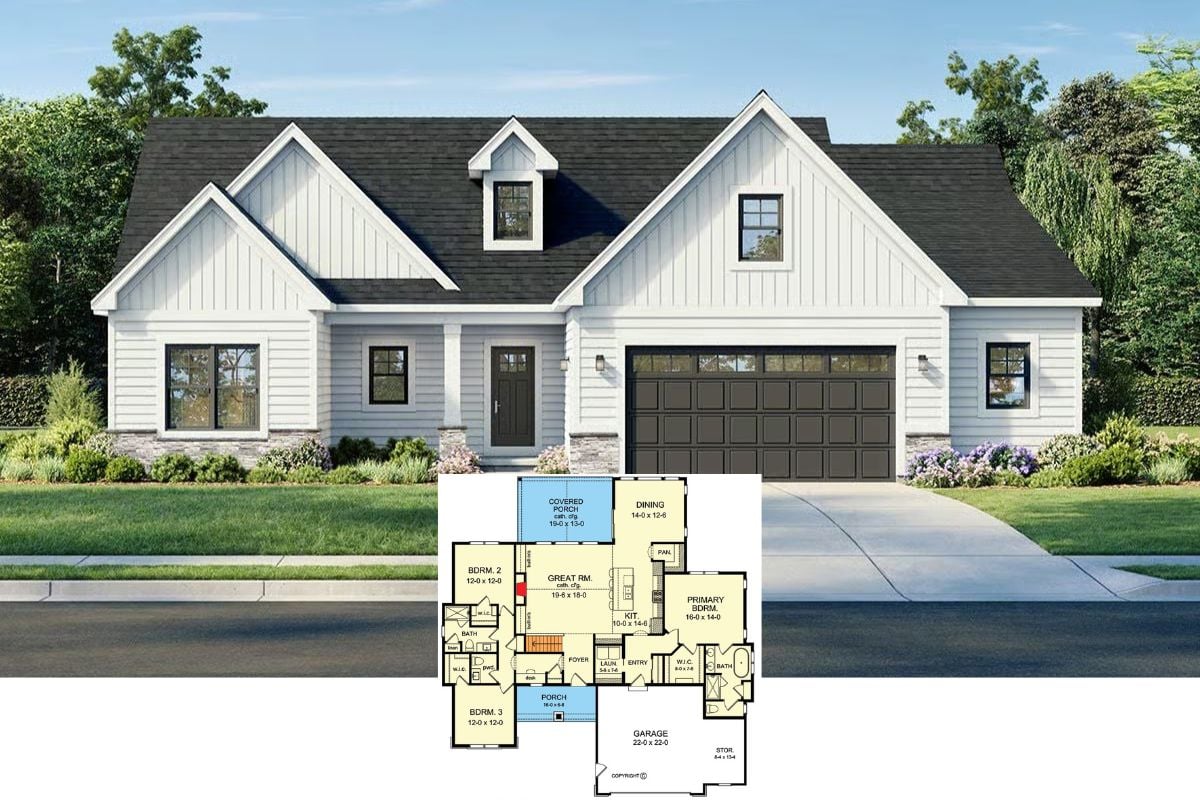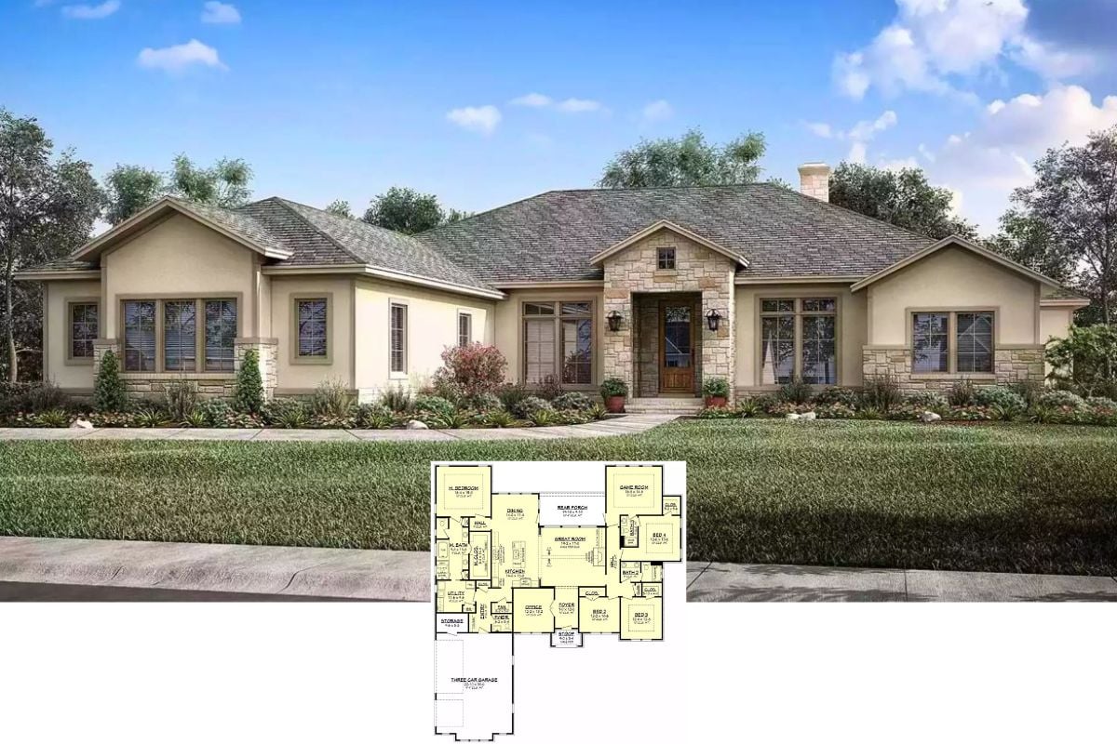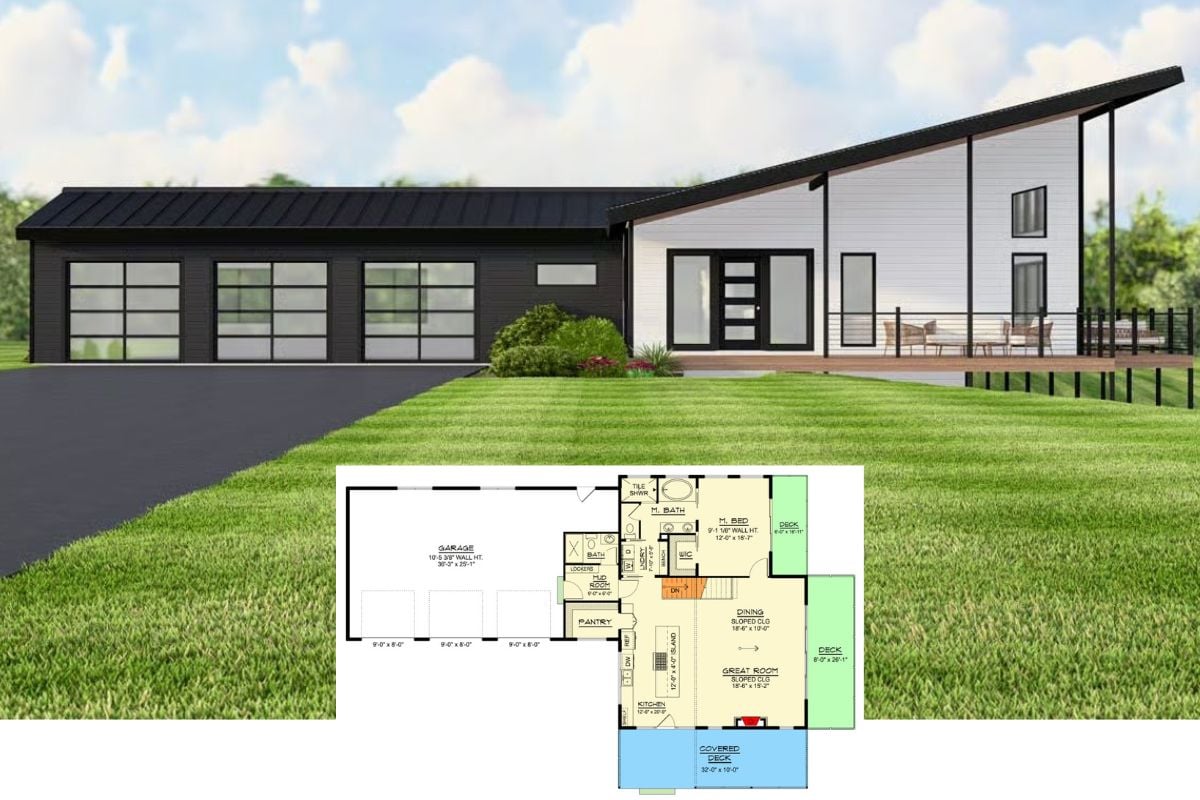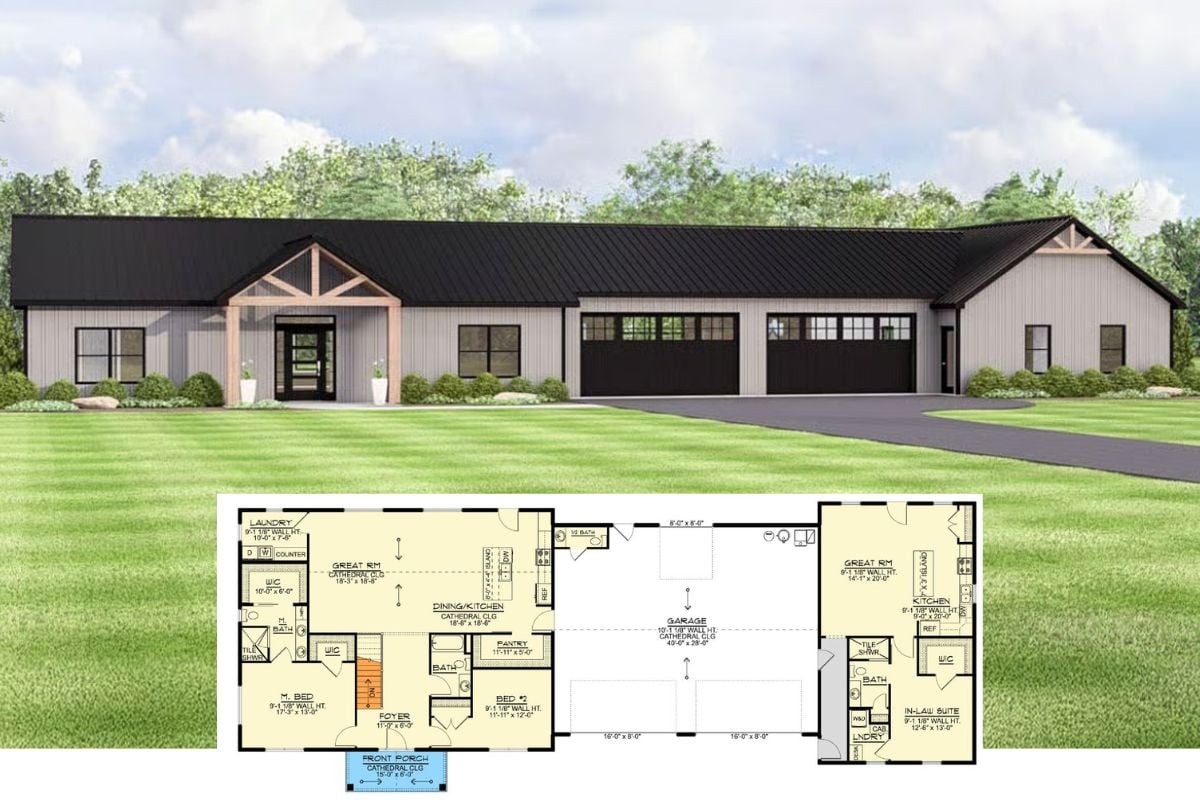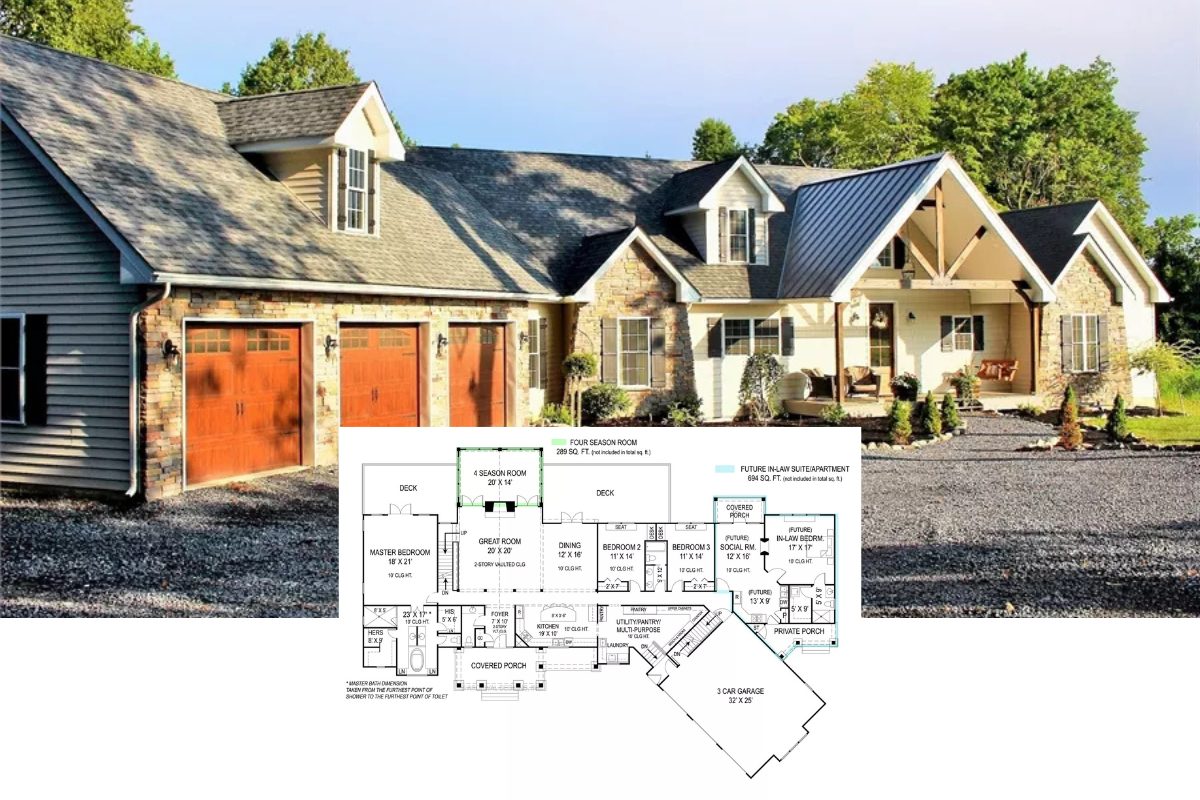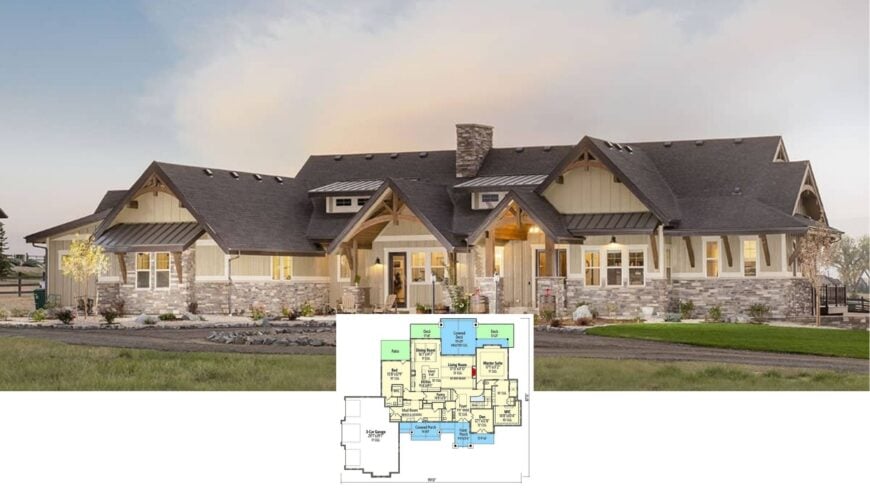
Would you like to save this?
These 2-bedroom farmhouse-style homes combine classic design with modern updates, making them perfect for today’s living. Each home features thoughtful layouts and a mix of natural materials with sleek touches, offering both comfort and style.
The designs maintain the timeless appeal of farmhouse architecture while adding contemporary elements. Take a look at these homes to see how rustic charm and modern convenience come together seamlessly.
#1. 936 Sq. Ft. 2-Bedroom Farmhouse with Loft and Covered Porch
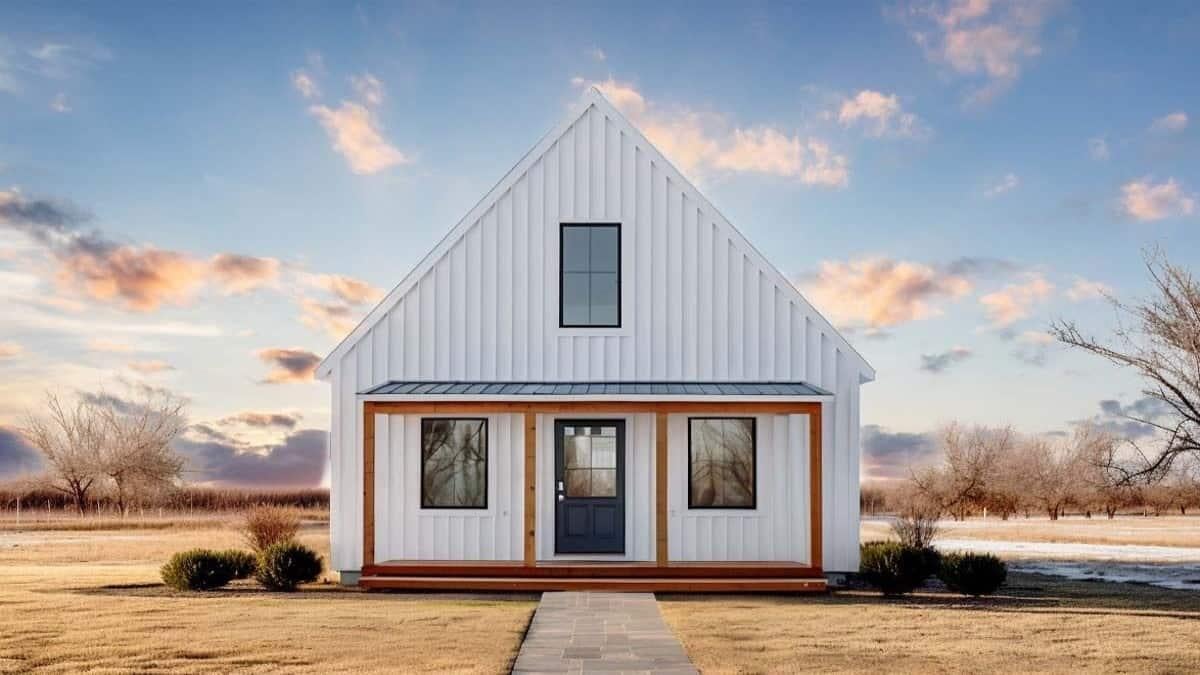
This modern barn house stands out with its sleek A-frame silhouette and clean vertical siding. The minimalist facade is punctuated by large windows that invite natural light into the interior spaces.
A simple, welcoming porch adds warmth to the entrance, contrasting beautifully with the crisp white exterior. Surrounded by open fields, this home blends rustic charm with contemporary design elements.
Main Level Floor Plan
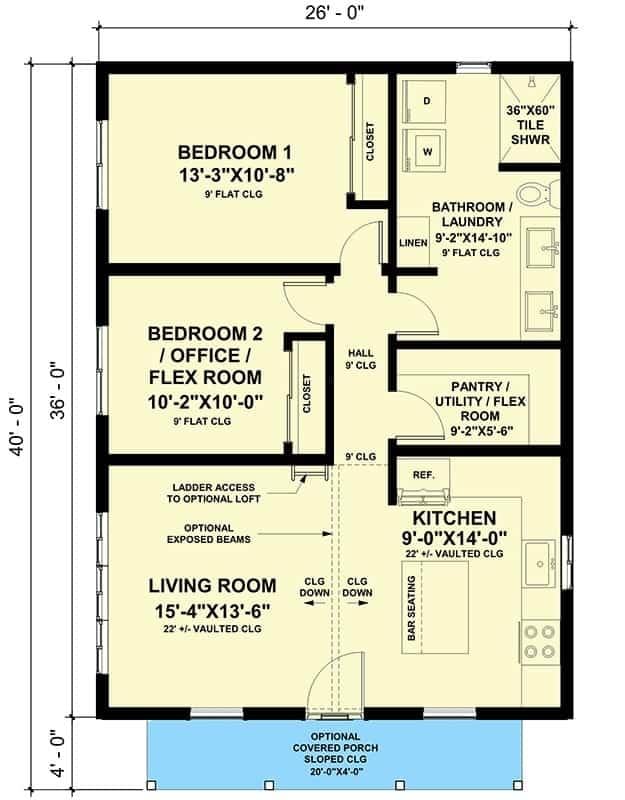
This floor plan showcases a thoughtfully designed compact home with two bedrooms and a flexible office space. The open kitchen flows seamlessly into the living area, emphasizing a vaulted ceiling for added spaciousness.
A combined bathroom and laundry room maximizes functionality in a small footprint. An optional covered porch adds a charming outdoor extension to the living space.
Upper-Level Floor Plan
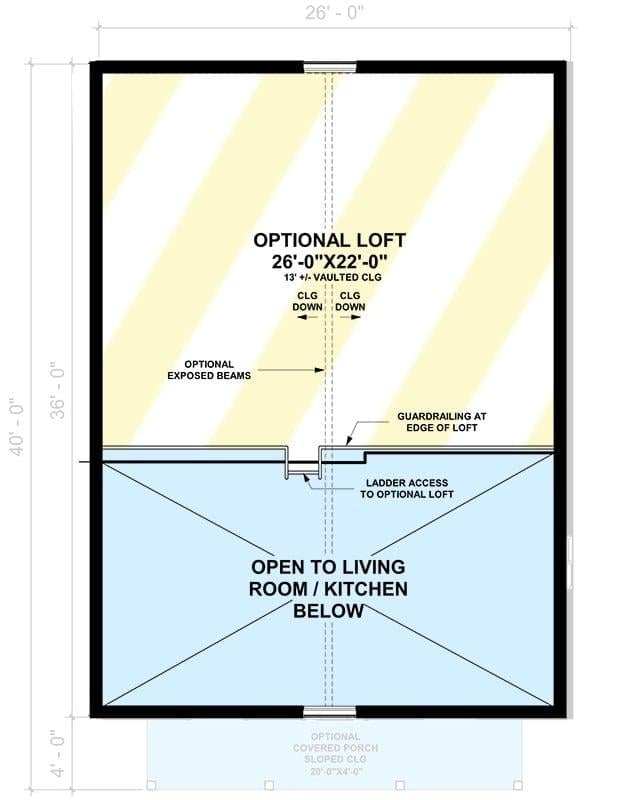
This floor plan highlights a spacious optional loft measuring 26 feet by 22 feet, perfect for creating a personal retreat or additional living area. The design includes optional exposed beams and a vaulted ceiling, adding architectural interest and a sense of openness.
Access is provided by a ladder, with a guardrail ensuring safety at the loft’s edge. The space below opens to the living room and kitchen, enhancing the home’s sense of connectivity.
Basement Floor Plan
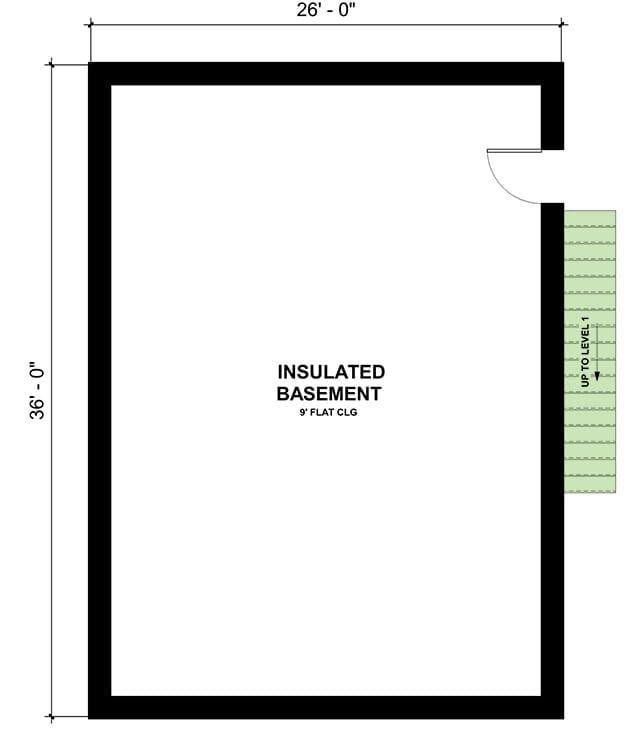
Were You Meant
to Live In?
This floor plan reveals a generously sized insulated basement measuring 26 by 36 feet. The layout highlights the potential for versatile use, with a flat 9-foot ceiling that enhances the sense of space.
A stairway leads up to the main level, offering easy connectivity. The simple design provides a blank canvas for future customization and use.
=> Click here to see this entire house plan
#2. 1,232 Sq. Ft. Farmhouse-Style Home with 2 Bedrooms and 2 Bathrooms
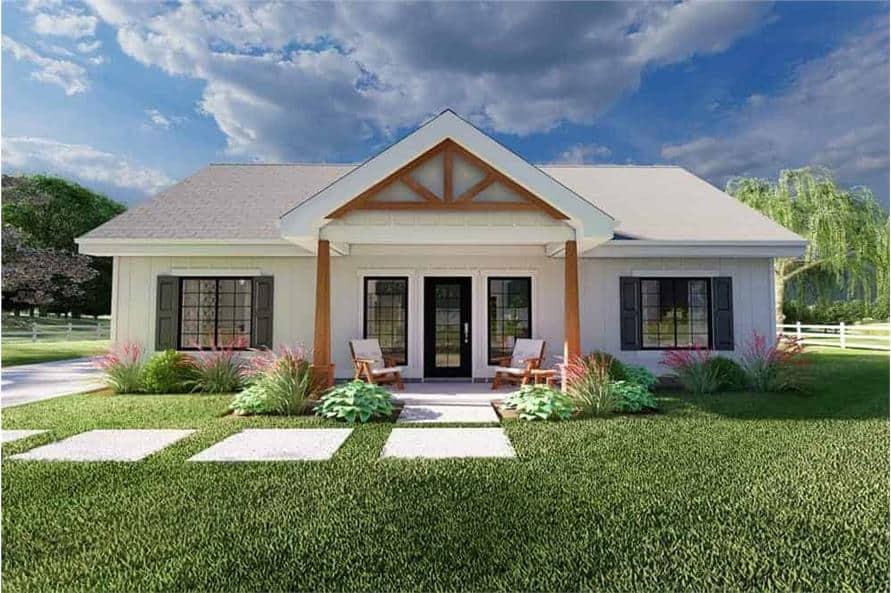
This charming ranch-style home features a welcoming front porch with rustic timber accents that add warmth to the exterior. The symmetrical facade is complemented by large windows, allowing natural light to flood the interior spaces.
A well-manicured lawn and simple, elegant landscaping enhance the home’s curb appeal. The combination of traditional elements and modern design creates a timeless look that fits beautifully into its surroundings.
Main Level Floor Plan
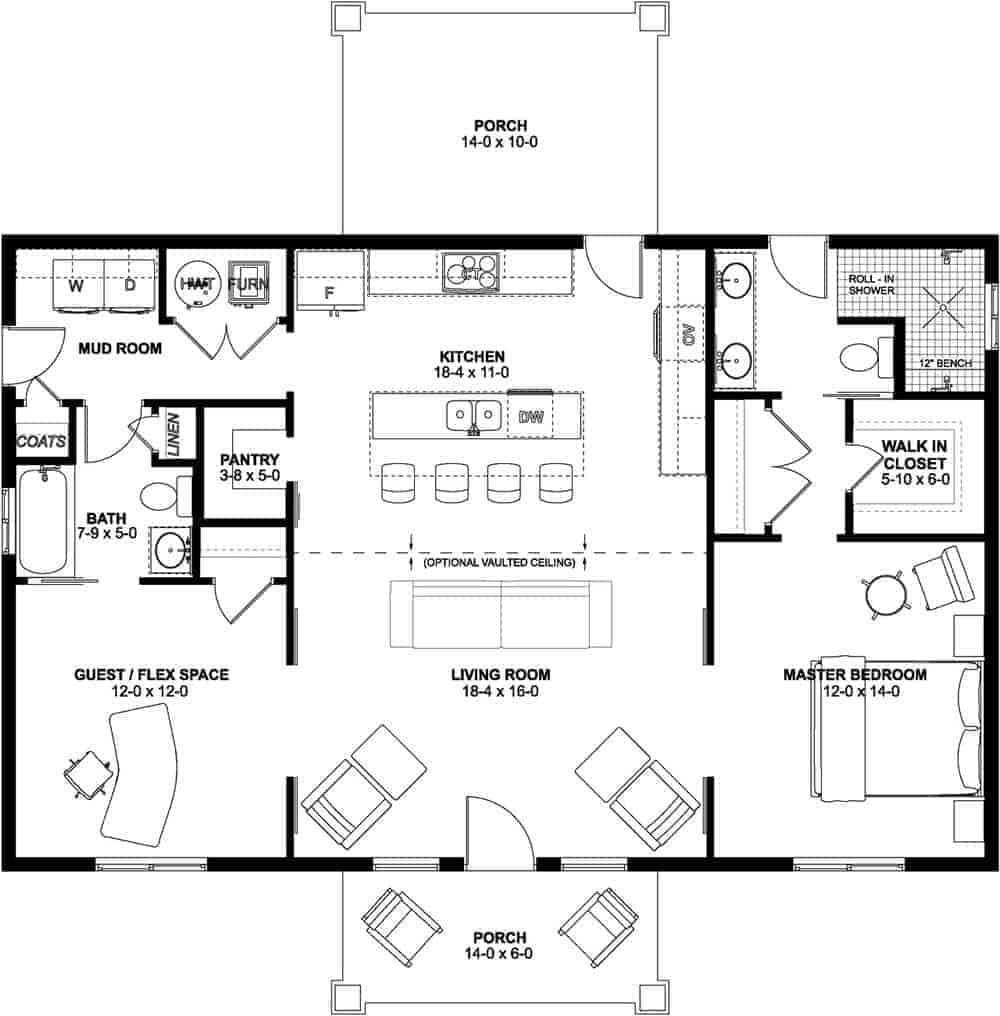
This floor plan highlights a spacious living room seamlessly connected to the kitchen, perfect for entertaining. The master bedroom includes a walk-in closet and an en-suite bathroom with a roll-in shower, offering convenience and privacy.
A versatile guest or flex space can adapt to various needs, while a mud room provides practical storage solutions. Dual porches extend the living space outdoors, enhancing the home’s appeal for social gatherings.
=> Click here to see this entire house plan
#3. 2-Bedroom Farmhouse with 2.5 Bathrooms and a 3-Car Garage at 2,889 Sq. Ft.
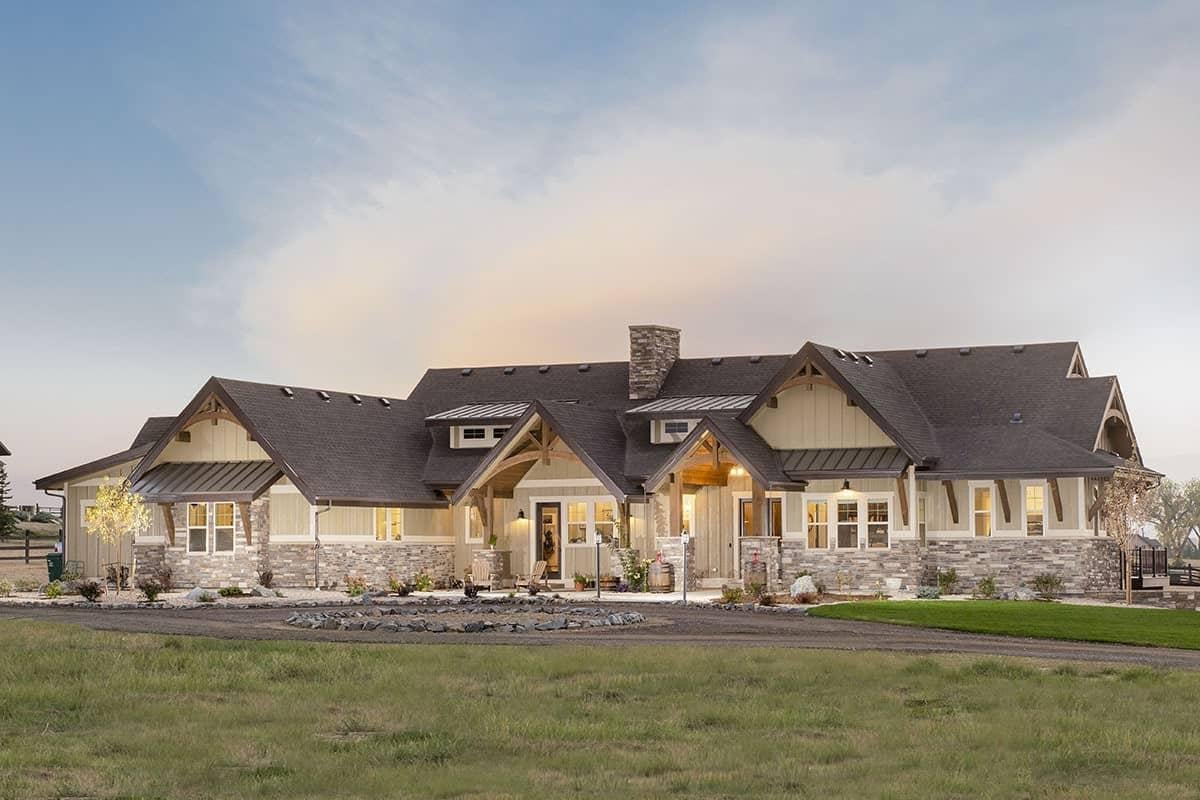
Home Stratosphere Guide
Your Personality Already Knows
How Your Home Should Feel
113 pages of room-by-room design guidance built around your actual brain, your actual habits, and the way you actually live.
You might be an ISFJ or INFP designer…
You design through feeling — your spaces are personal, comforting, and full of meaning. The guide covers your exact color palettes, room layouts, and the one mistake your type always makes.
The full guide maps all 16 types to specific rooms, palettes & furniture picks ↓
You might be an ISTJ or INTJ designer…
You crave order, function, and visual calm. The guide shows you how to create spaces that feel both serene and intentional — without ending up sterile.
The full guide maps all 16 types to specific rooms, palettes & furniture picks ↓
You might be an ENFP or ESTP designer…
You design by instinct and energy. Your home should feel alive. The guide shows you how to channel that into rooms that feel curated, not chaotic.
The full guide maps all 16 types to specific rooms, palettes & furniture picks ↓
You might be an ENTJ or ESTJ designer…
You value quality, structure, and things done right. The guide gives you the framework to build rooms that feel polished without overthinking every detail.
The full guide maps all 16 types to specific rooms, palettes & furniture picks ↓
This ranch-style home features a harmonious blend of stone and timber accents that complement its expansive, low-pitched roof. The facade showcases a welcoming front porch with large supporting beams and a cozy sitting area.
The windows are generously sized to allow plenty of natural light into the interior spaces. This design perfectly balances rustic charm with modern elegance, creating a warm and inviting exterior.
Main Level Floor Plan
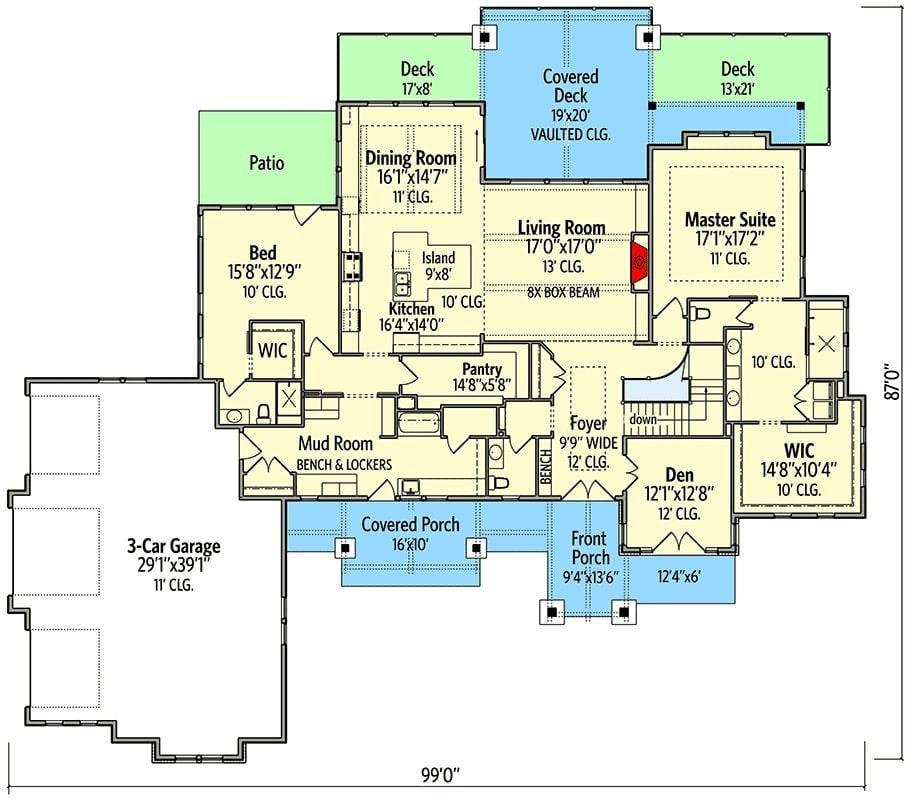
This floor plan features a well-thought-out layout with a central living room that connects seamlessly to the dining room and kitchen, complete with a large island. The master suite offers a spacious retreat with a walk-in closet and access to a private deck.
A covered deck with vaulted ceilings extends the living space outdoors, perfect for entertaining. The three-car garage and mudroom with benches and lockers provide ample storage and convenience.
Basement Floor Plan
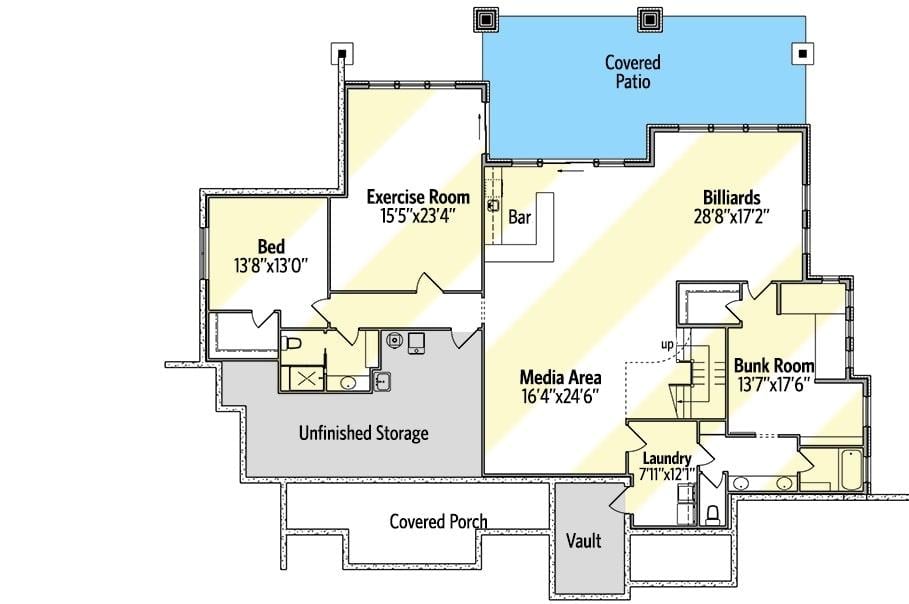
This floor plan reveals a well-thought-out basement layout featuring an expansive billiards room measuring 28’8″x17’2″, perfect for entertaining. Adjacent is a generous exercise room, sized 15’5″x23’4″, providing ample space for fitness activities.
A media area connects these spaces, offering a cozy spot for relaxation, while a bar enhances the entertainment potential. Additional rooms include a bunk room, laundry, and unfinished storage, making this basement both functional and versatile.
=> Click here to see this entire house plan
#4. 2-Bedroom, 2-Bathroom Country Farmhouse with 1,688 Sq. Ft. on a Narrow Lot
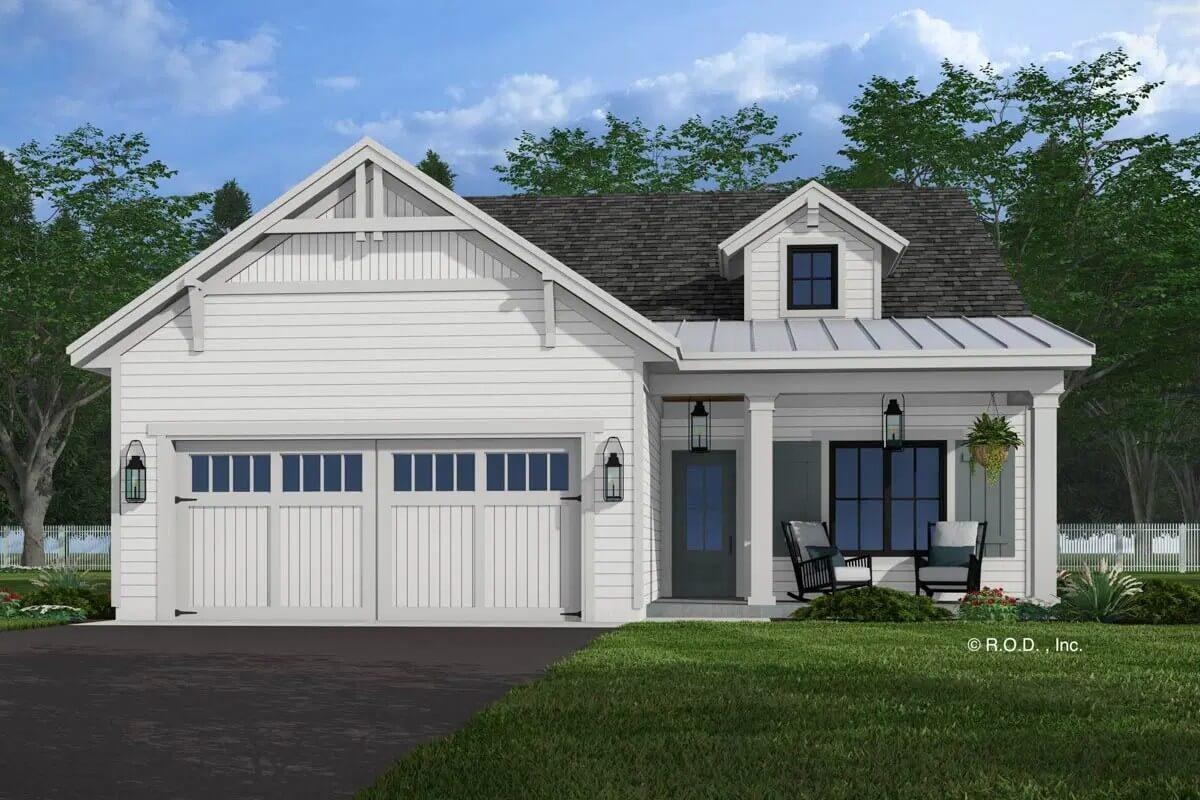
This quaint farmhouse design features a clean white facade with board and batten siding, highlighting its traditional appeal. The inviting front porch, complete with rocking chairs, adds a touch of coziness and warmth to the exterior.
A gabled roof with a small dormer provides architectural interest and enhances the home’s classic look. Black-framed windows and lantern-style lighting fixtures accentuate the elegant simplicity of this charming abode.
Main Level Floor Plan
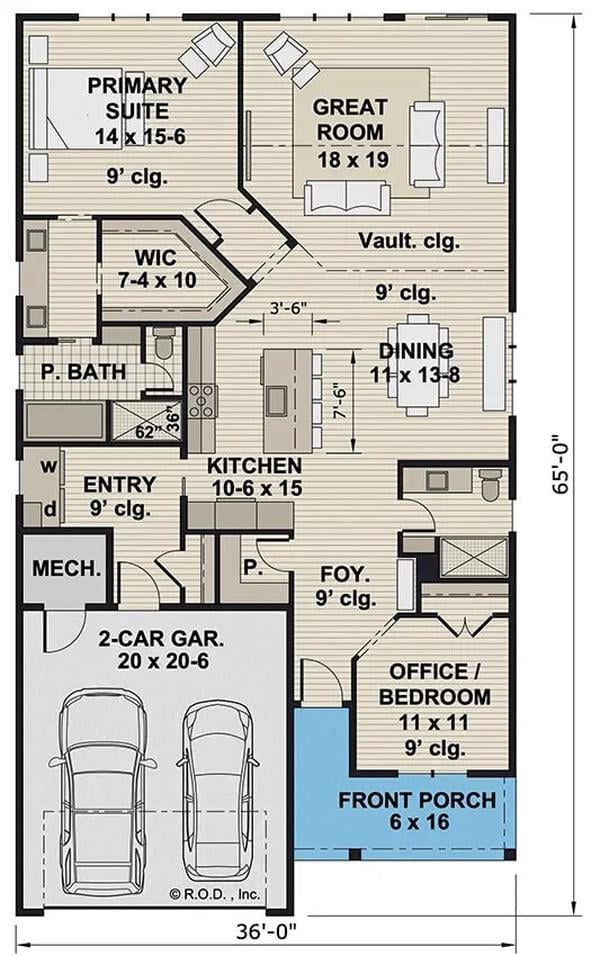
This floor plan highlights a single-level home featuring a spacious great room with a vaulted ceiling, perfect for relaxation and gatherings. The primary suite is well-positioned for privacy, complete with a walk-in closet and private bath.
The kitchen is centrally located, providing easy access to the dining area and great room, enhancing the home’s flow. An additional office or bedroom near the front porch offers flexibility for work or guests.
=> Click here to see this entire house plan
#5. Barndominium-Style 2-Bedroom Farmhouse with 1,260 Sq. Ft. and Wraparound Porch
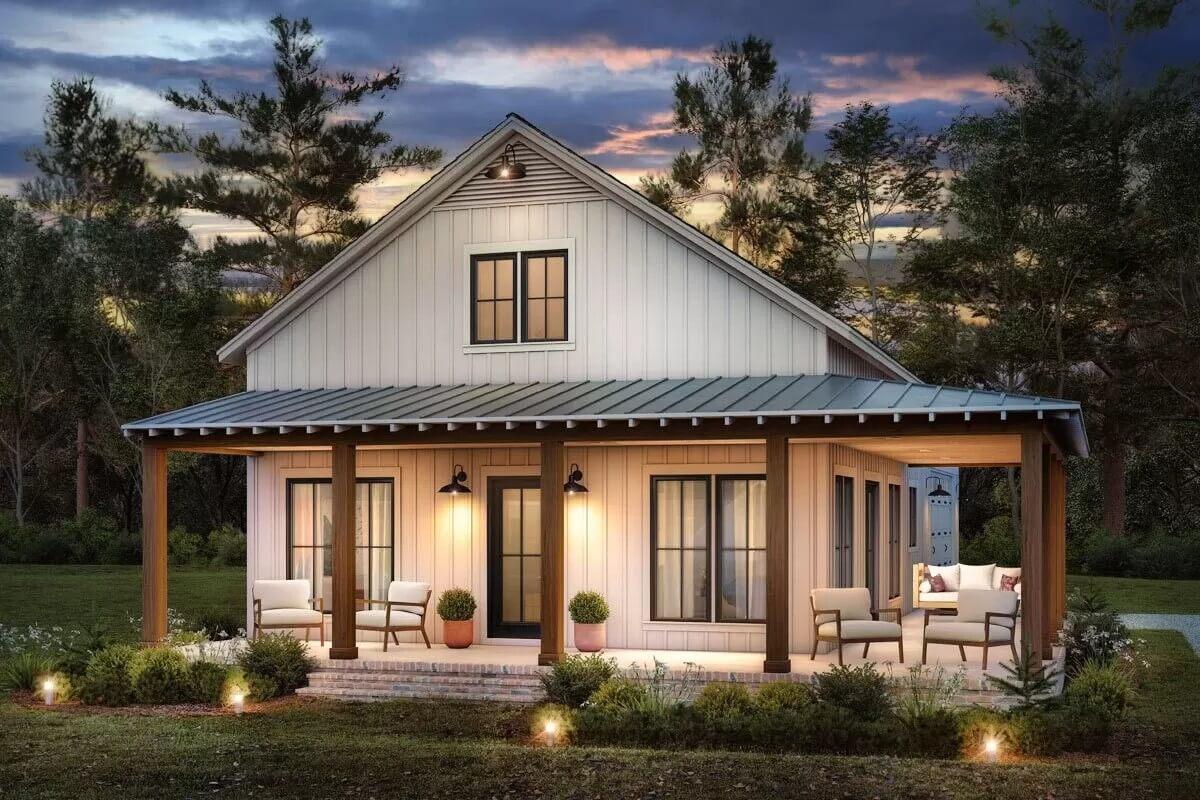
This picturesque cottage features a metal roof and board-and-batten siding, blending rustic charm with modern design. The inviting front porch is framed by wooden columns and offers a cozy spot for outdoor seating.
Large windows allow natural light to illuminate the interior while providing a seamless connection to the surrounding landscape. The soft exterior lighting enhances the serene ambiance of this delightful retreat.
Main Level Floor Plan
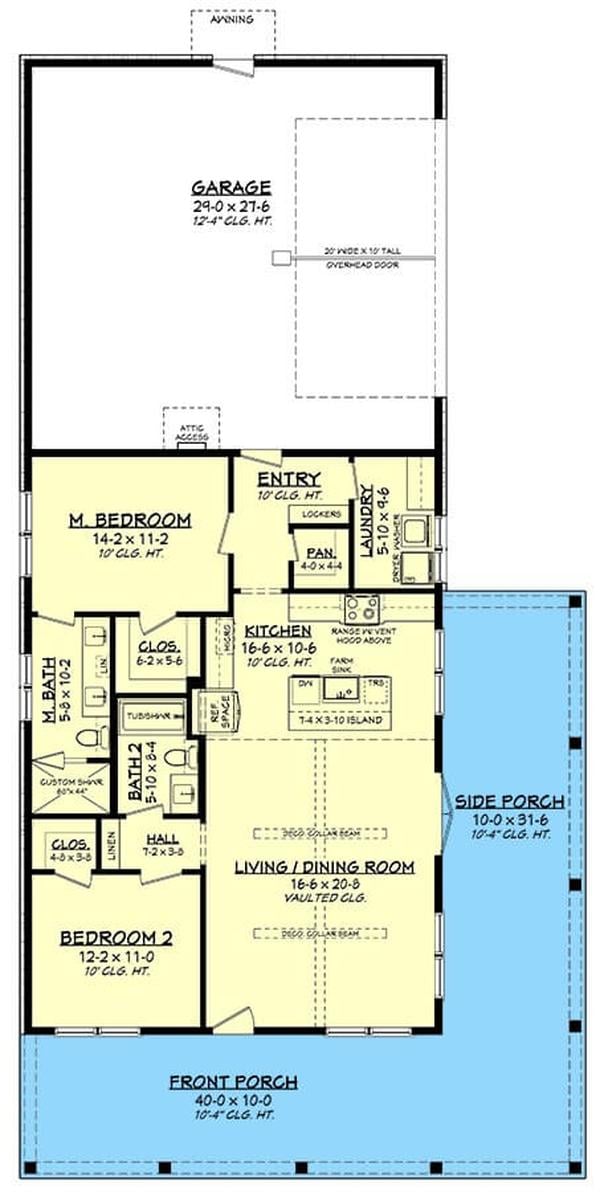
🔥 Create Your Own Magical Home and Room Makeover
Upload a photo and generate before & after designs instantly.
ZERO designs skills needed. 61,700 happy users!
👉 Try the AI design tool here
This floor plan reveals a well-organized layout featuring two bedrooms and two bathrooms, with the master bedroom including an ensuite. The open living and dining area is complemented by a spacious kitchen, which boasts a large island perfect for gatherings.
An inviting front porch and a substantial side porch extend the living space outdoors, offering ample room for relaxation. The attached garage provides convenient access, enhancing the functional design of this home.
Basement Floor Plan
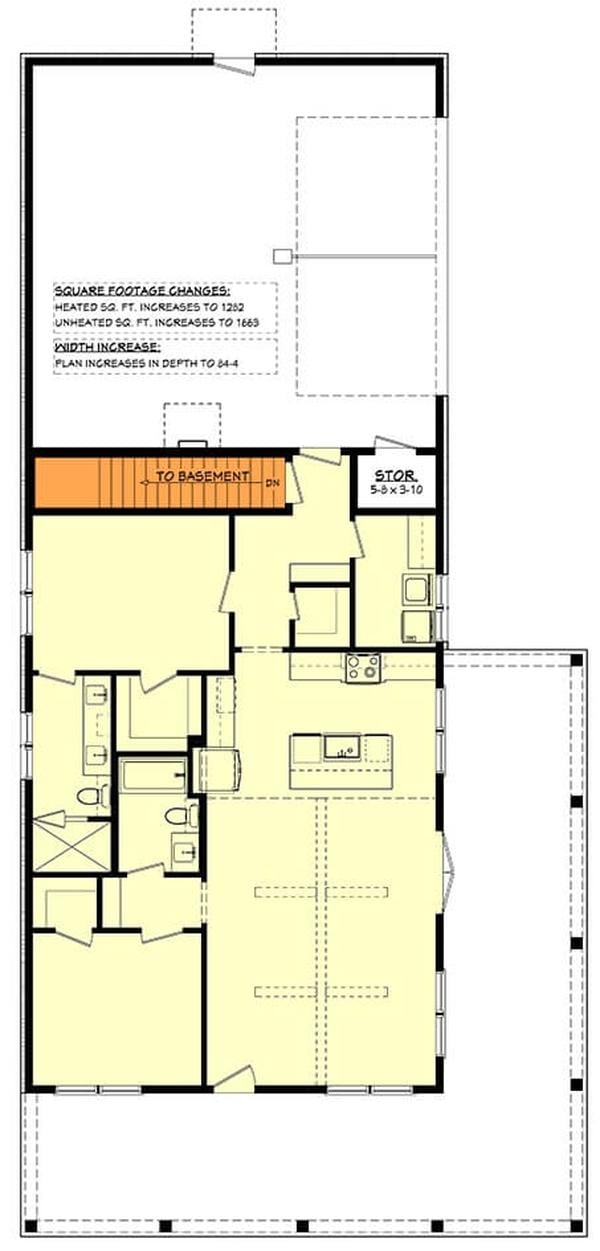
This floor plan reveals a well-organized space, featuring a central kitchen flanked by ample storage and utility areas. The design includes a convenient flow from the living area to the bedrooms, optimizing both privacy and accessibility.
A prominent staircase leads to the basement, offering additional flexibility for future expansion. With practical storage solutions and a thoughtful arrangement, this layout caters to both comfort and functionality.
=> Click here to see this entire house plan
#6. 1,448 Sq. Ft. Cottage-Style Farmhouse with 2 Bedrooms and Bonus Room
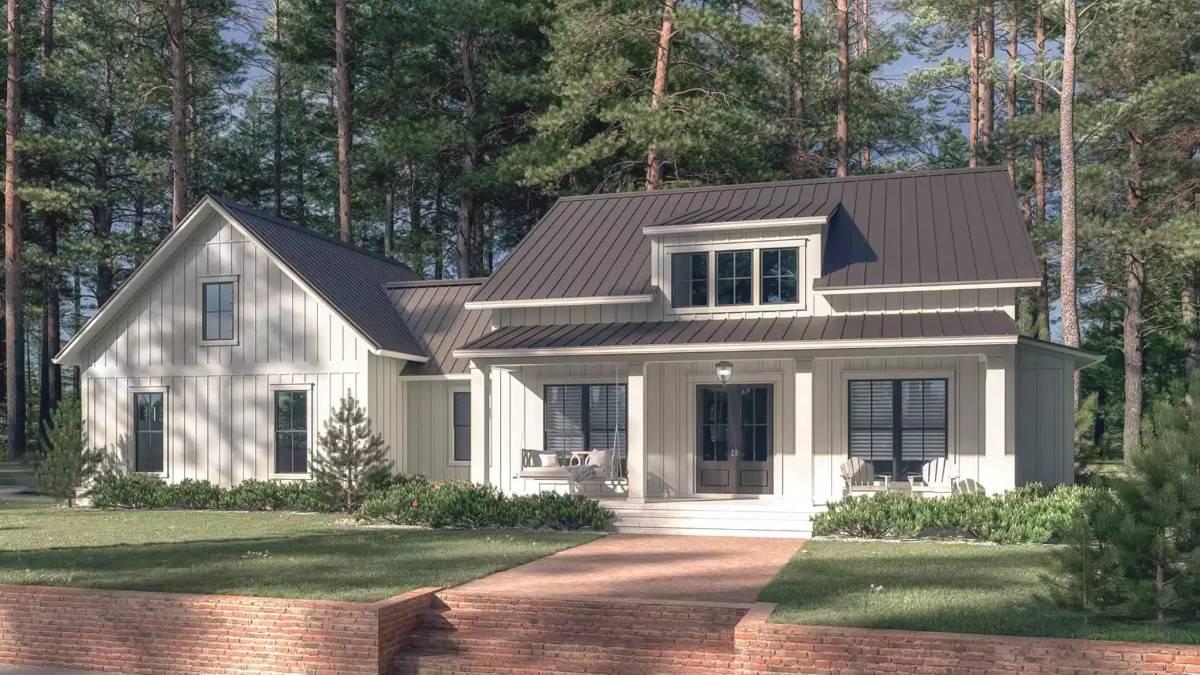
This picturesque farmhouse boasts a classic gable roof complemented by modern metal roofing, lending a sleek yet rustic charm. Surrounded by tall pines, the home features clean white siding and a welcoming front porch perfect for relaxing outdoors.
Large windows allow natural light to flood the interior, creating a bright and airy ambiance. The design beautifully combines traditional farmhouse elements with contemporary touches, making it a standout in its natural setting.
Main Level Floor Plan
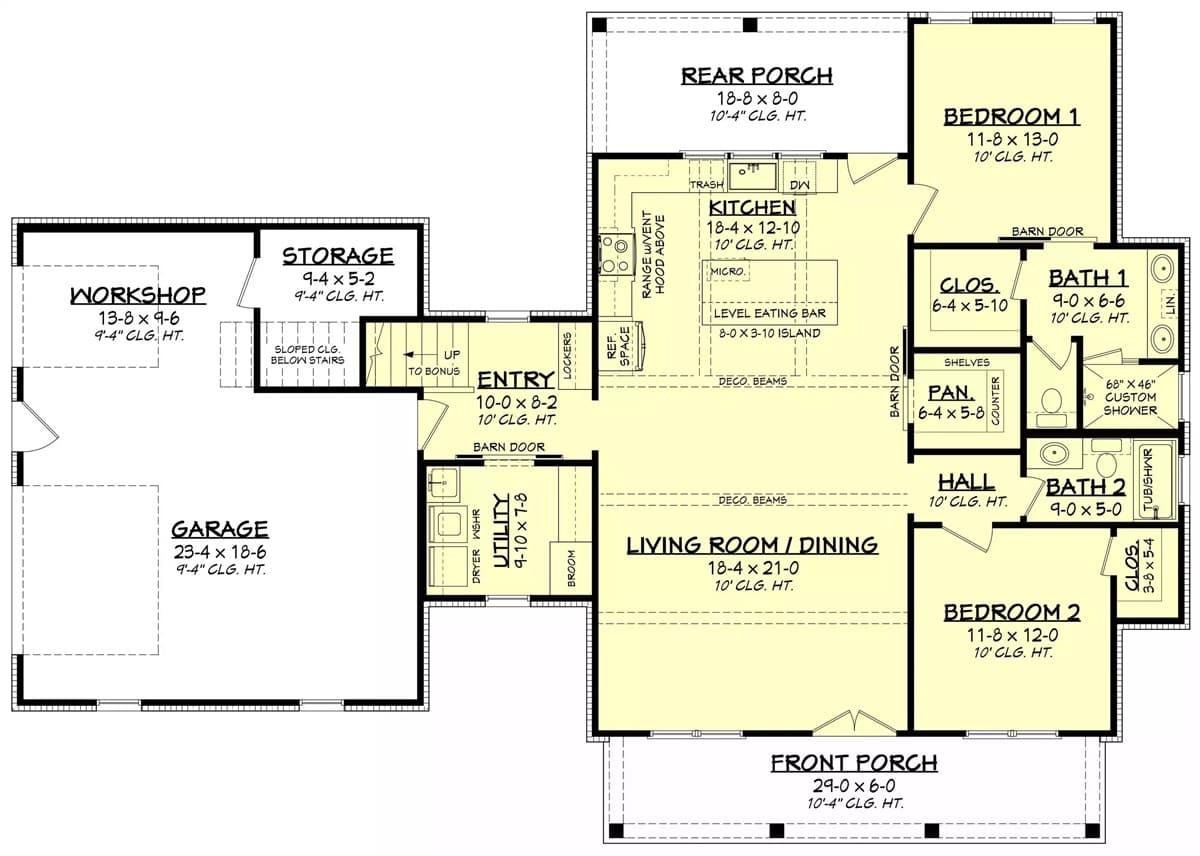
This floor plan showcases a thoughtfully designed single-story home complete with two bedrooms and two bathrooms. The open-plan living and dining area is seamlessly connected to a large kitchen, featuring a central island and level eating bar, perfect for gatherings.
A front porch and a rear porch extend the living space outdoors, while a utility room and pantry provide practical storage solutions. The attached garage with an adjoining workshop offers additional functionality for hobbyists and car enthusiasts.
Upper-Level Floor Plan
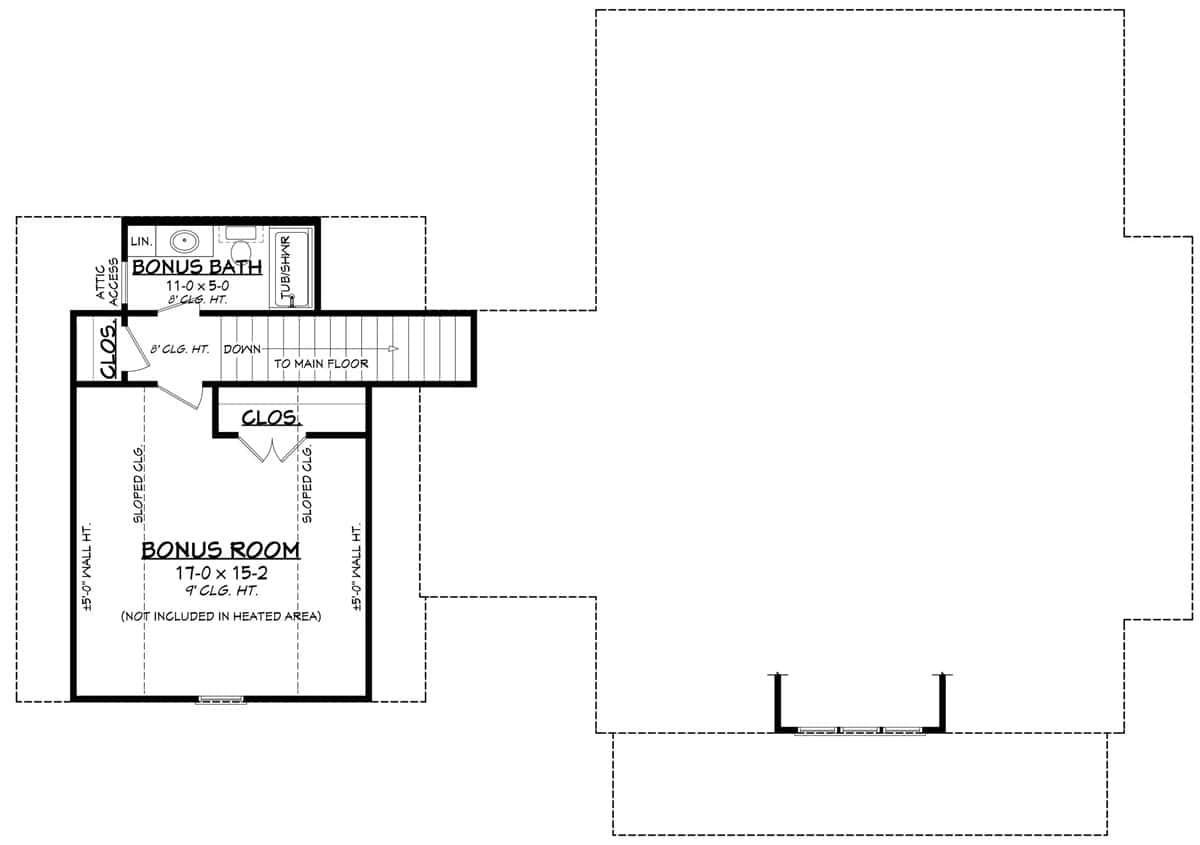
This floor plan highlights a bonus room measuring 11 feet by 15 feet 2 inches, offering ample space for various uses. Adjacent to the bonus room, a convenient bonus bath provides additional functionality, featuring a compact layout with essential amenities.
The room includes a closet and sloped ceilings, adding character and storage options to the space. A staircase connects this upper level to the main floor, making it an accessible and practical addition to the home.
Basement Floor Plan
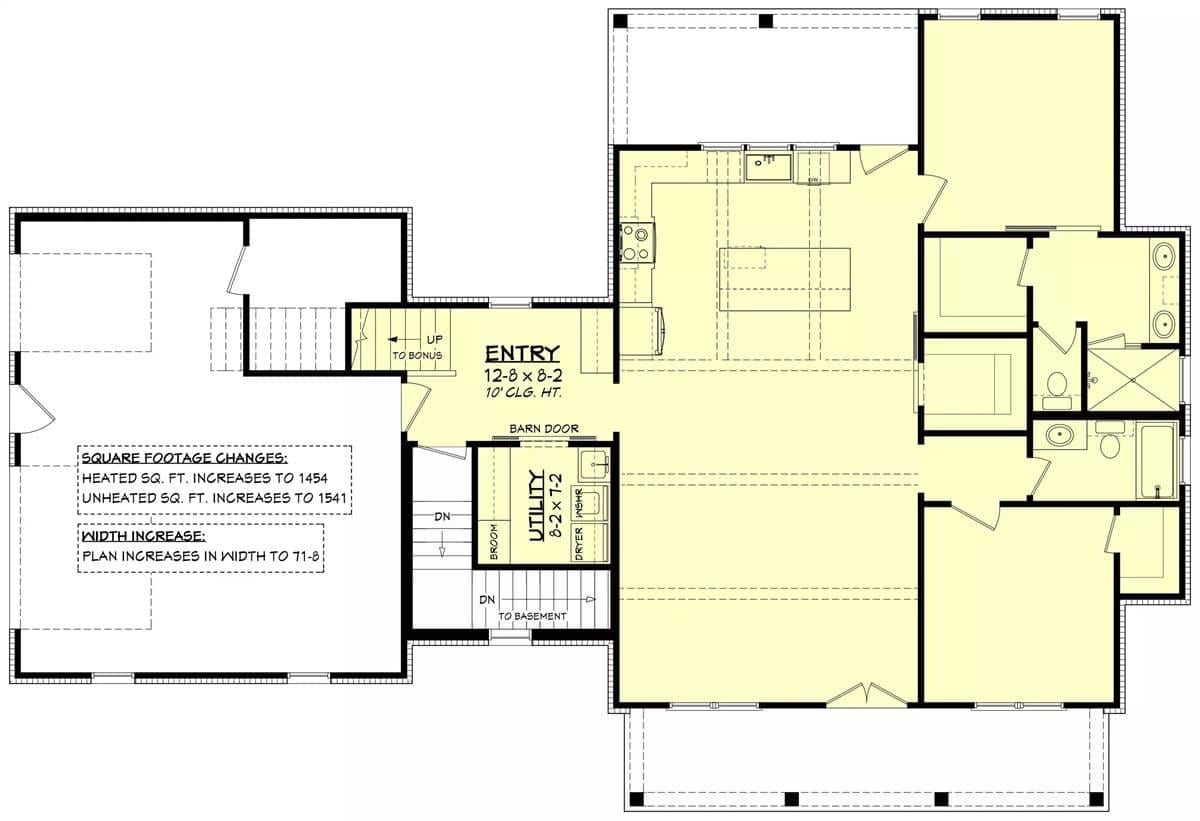
This floor plan reveals a well-thought-out design featuring an open kitchen and living area, perfect for entertaining. The entryway leads directly into a versatile space that includes a utility room with convenient barn door access.
Notably, stairs provide access to a bonus room, adding flexibility for future expansions. The plan also includes two bathrooms, ensuring functionality for a busy household.
=> Click here to see this entire house plan
#7. 2-Bedroom Modern Farmhouse with 2.5 Bathrooms and 2,237 Sq. Ft. Plus Bonus Room
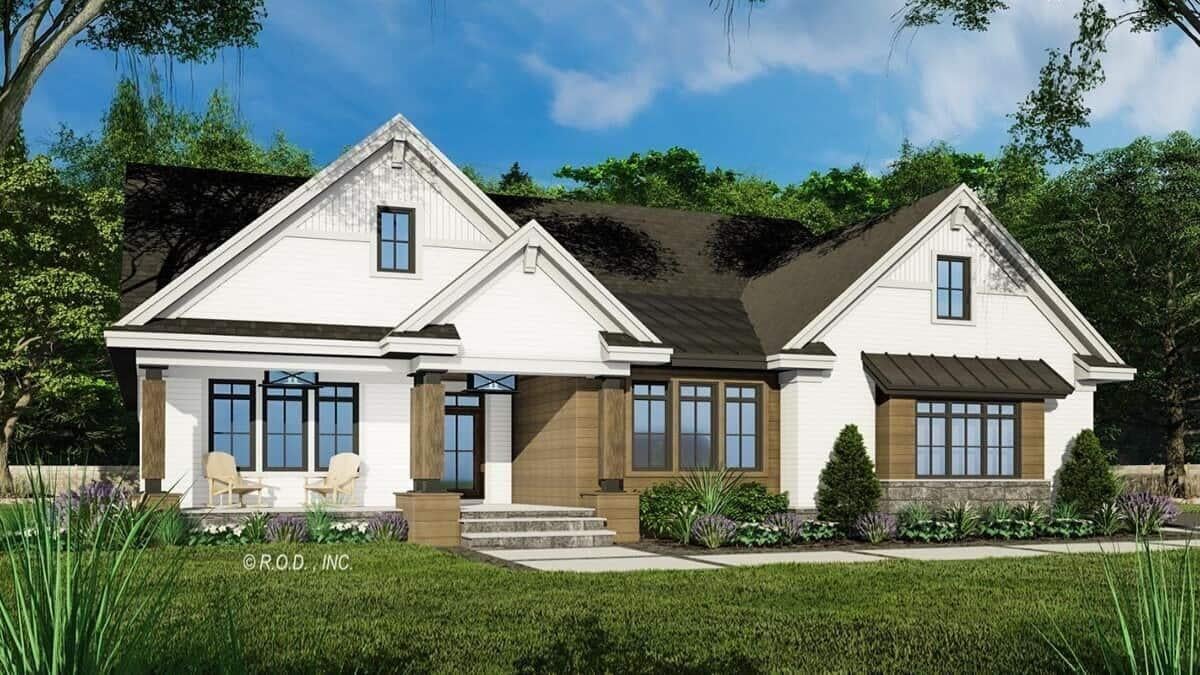
Would you like to save this?
This house features an inviting front porch framed by sturdy wooden columns, offering a perfect spot for relaxation. The gable rooflines add a touch of traditional elegance, harmonizing with the modern window designs.
Crisp white siding contrasts beautifully with dark window trims and roofs, creating a striking visual appeal. Lush landscaping surrounds the home, enhancing its connection with nature.
Main Level Floor Plan
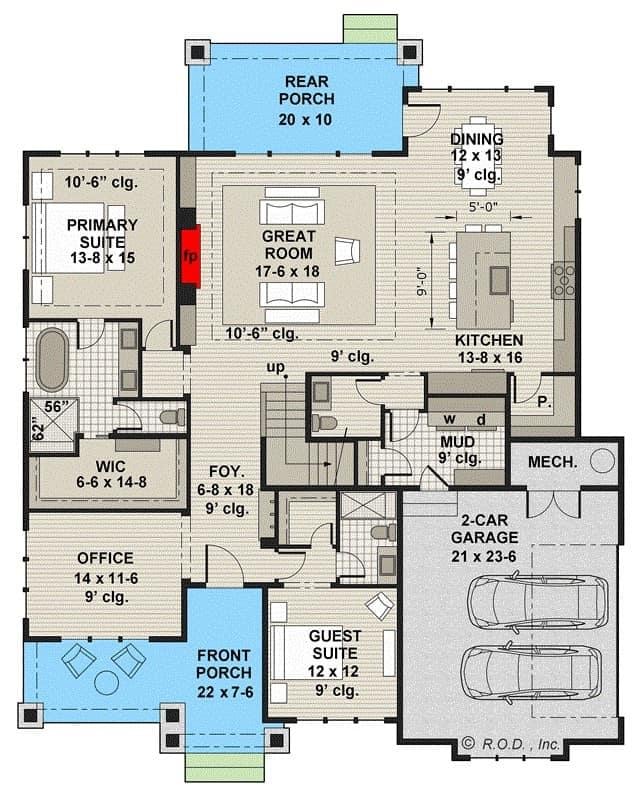
This floor plan features a thoughtfully designed layout with a central great room measuring 17-6 x 18, perfect for family gatherings. The primary suite offers a private retreat with its own bath and walk-in closet, while a guest suite provides additional comfort for visitors.
A front porch and a rear porch allow for seamless indoor-outdoor living, enhancing the home’s entertainment possibilities. The two-car garage is conveniently located near the mud room, adding practicality to this inviting space.
Upper-Level Floor Plan
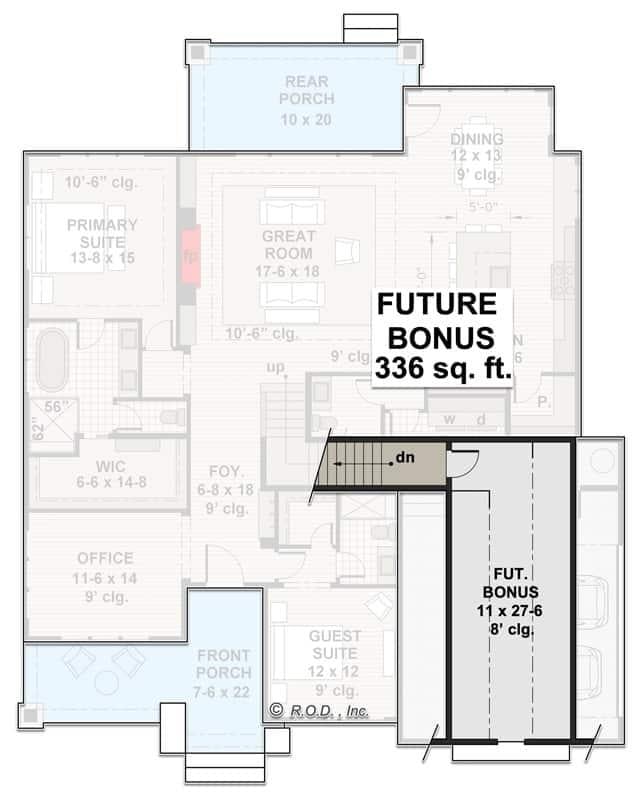
This floor plan features a spacious great room that connects seamlessly to the dining area and kitchen, creating a fluid living space. The primary suite offers a private retreat with a walk-in closet, while a guest suite ensures comfort for visitors.
An office near the front porch provides a convenient work-from-home option. Notably, the future bonus room adds 336 square feet, offering flexibility for future expansion.
=> Click here to see this entire house plan
#8. 2-Bedroom Modern Farmhouse with 2,018 Sq. Ft. and Balcony Loft
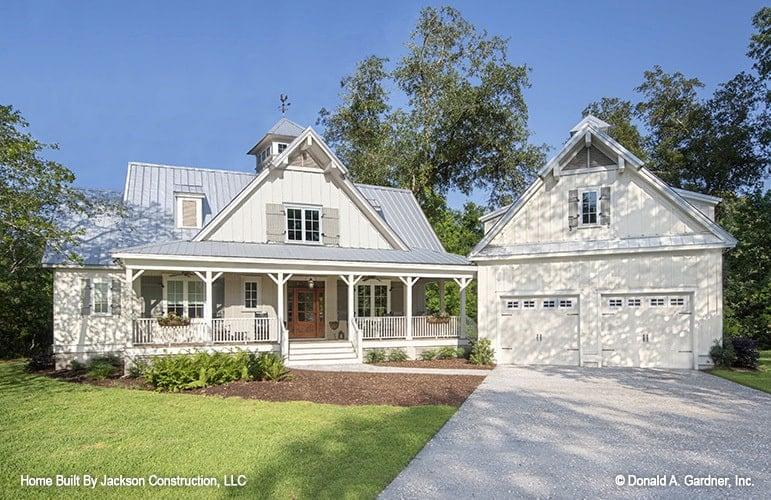
This 2,018 square foot, 1.5-story home features a charming farmhouse design with two bedrooms and three bathrooms. The facade is punctuated by a welcoming front porch, complete with wooden railings and a gabled roofline.
The crisp white exterior is complemented by a metal roof and dormer windows, adding both character and functionality. A two-car garage seamlessly connects to the main house, enhancing the home’s practicality and style.
Main Level Floor Plan
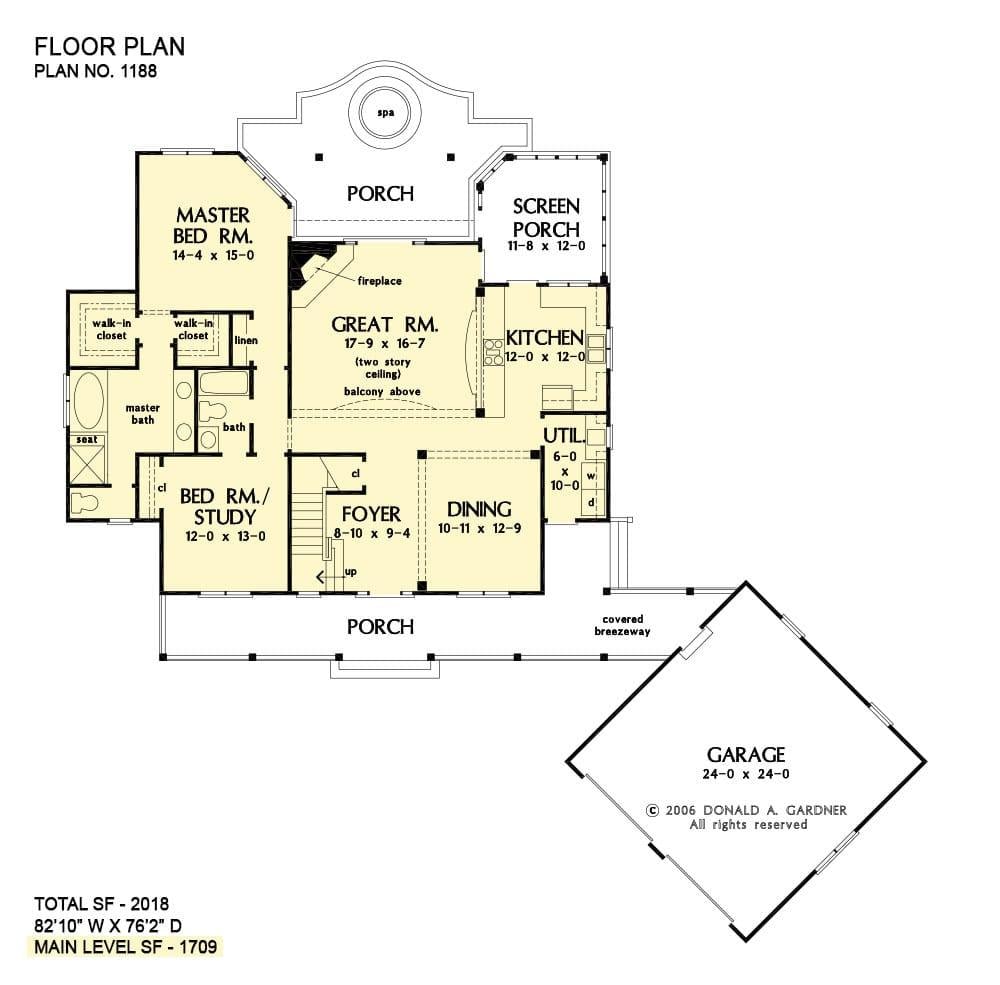
This 1.5-story home features two bedrooms and three bathrooms, perfectly designed within 2,018 square feet. The main level includes a master bedroom with a walk-in closet and a versatile second bedroom that can double as a study.
The great room stands out with its two-story ceiling and central fireplace, creating a warm gathering space. A covered breezeway connects the home to a large garage, offering both convenience and charm.
Upper-Level Floor Plan
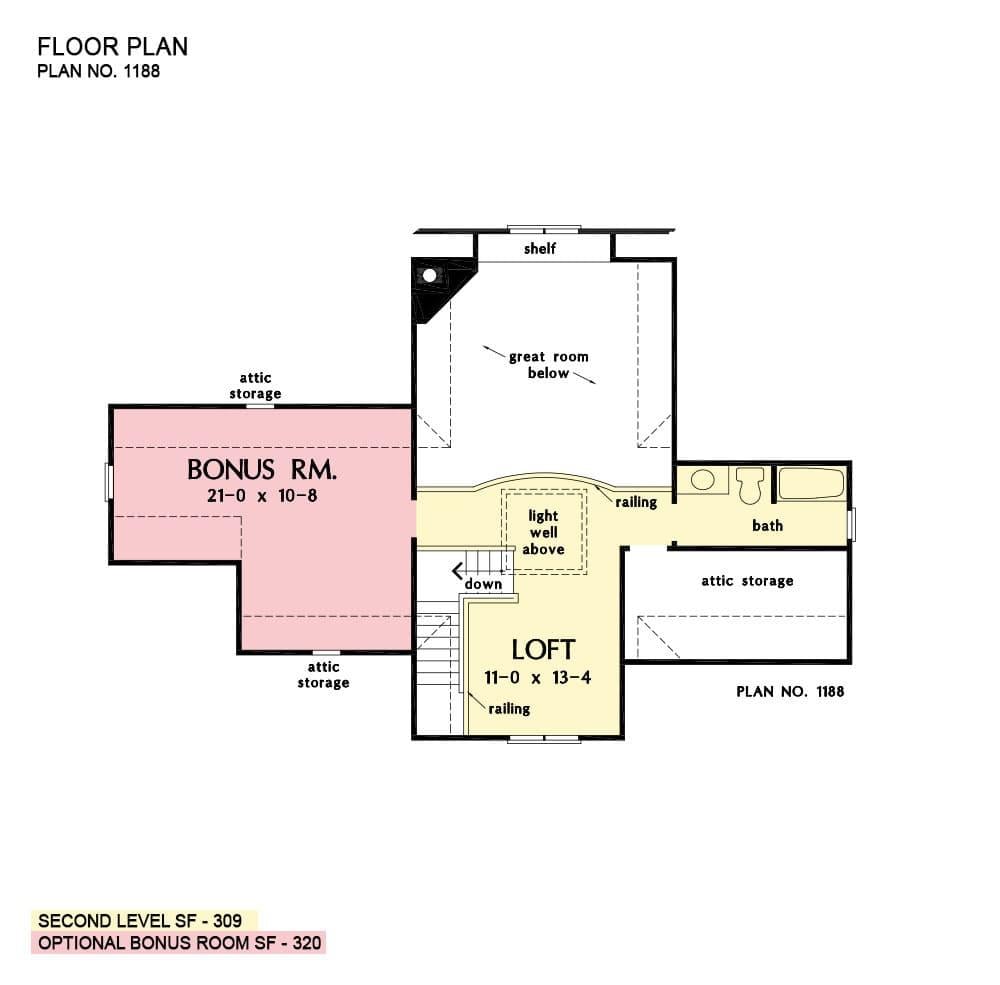
This floor plan features a 1.5-story design with a total of 2,018 square feet, offering 2 bedrooms and 3 bathrooms. The second level includes a 309-square-foot loft area, which overlooks the great room below, providing an airy and open feel.
There’s also a spacious 320-square-foot bonus room, perfect for a home office or guest suite. Additional attic storage ensures ample space for organization and convenience.
=> Click here to see this entire house plan
#9. 2-Bedroom Farmhouse with 2.5 Baths in 2,568 Sq. Ft. of Modern Comfort
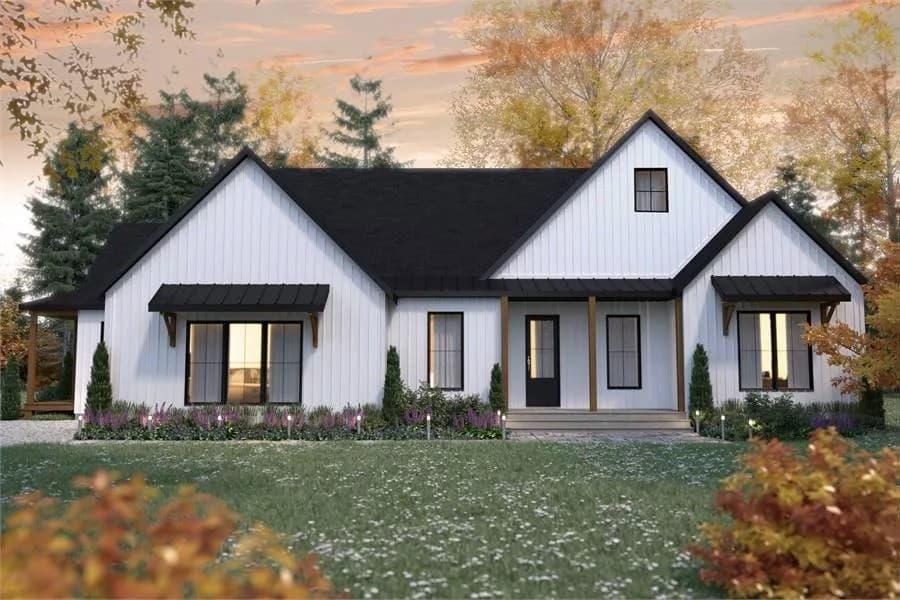
This modern farmhouse features a striking combination of black window frames and a roof with a crisp white facade, creating a bold yet timeless appeal. The gabled rooflines and vertical siding add to the traditional farmhouse aesthetic, while the clean lines keep it contemporary.
A welcoming front porch with wooden posts anchors the design, offering a perfect spot to enjoy the surrounding landscape. The meticulously landscaped yard enhances the home’s curb appeal and blends seamlessly with the natural setting.
Main Level Floor Plan
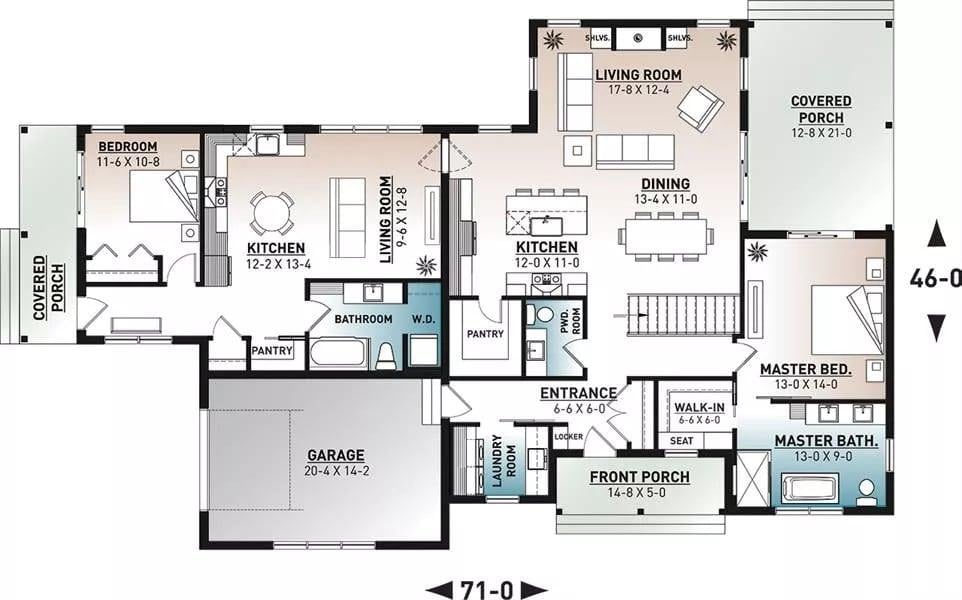
This floorplan features a smart layout with two inviting porches, perfect for enjoying quiet mornings or entertaining guests. The open kitchen seamlessly connects to the dining and living areas, ensuring an easy flow of daily activities.
With a master suite offering a walk-in closet and a spacious bath, privacy and comfort are prioritized. An additional bedroom and a versatile living room complete the functional design, making it ideal for varied lifestyle needs.
Basement Floor Plan
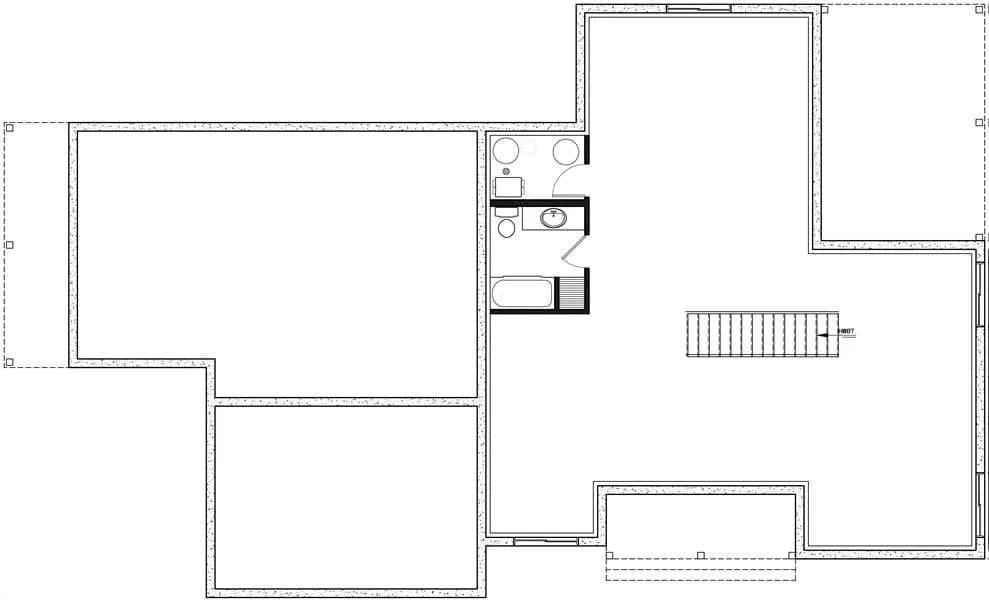
This floor plan reveals a compact yet functional layout, emphasizing efficiency and simplicity. The central staircase provides easy access to different areas, while the bathroom is strategically placed for convenience.
Large open spaces surrounding the core offer flexibility for various room configurations. The design highlights a practical approach, perfect for maximizing utility in a limited space.
=> Click here to see this entire house plan
#10. 2-Bedroom Farmhouse with Optional Basement and 3-Car Garage (1,485 Sq. Ft.)
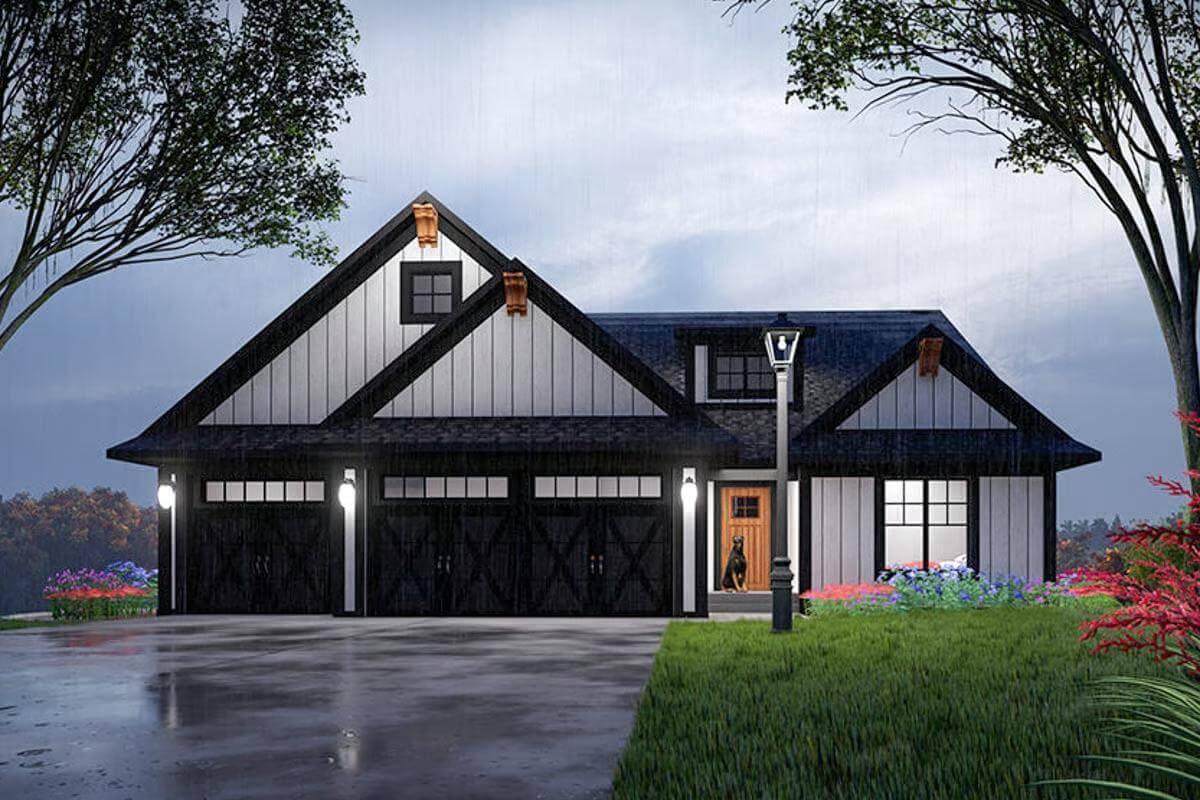
This modern farmhouse combines classic charm with contemporary design, highlighted by its striking black garage doors. The exterior features crisp white vertical siding contrasted with dark trims and a welcoming wooden front door.
Dormer windows add architectural interest, enhancing the overall aesthetic. Nestled in a lush green setting, the home presents a harmonious blend of style and nature.
Main Level Floor Plan
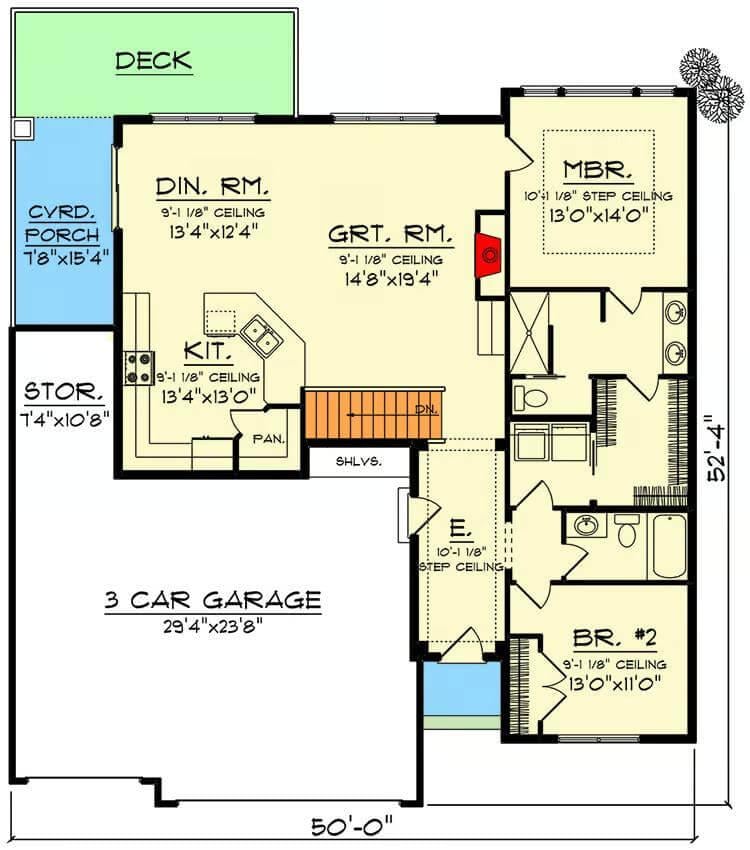
The floor plan showcases an efficient use of space with a prominent great room at the heart of the home, perfect for gatherings and relaxation. The kitchen is cleverly designed with an island and pantry, conveniently adjacent to the dining room.
Two bedrooms, including a master suite with a step ceiling, offer privacy and comfort. A covered porch and deck extend the living space outdoors, while a three-car garage provides ample storage and convenience.
Basement Floor Plan
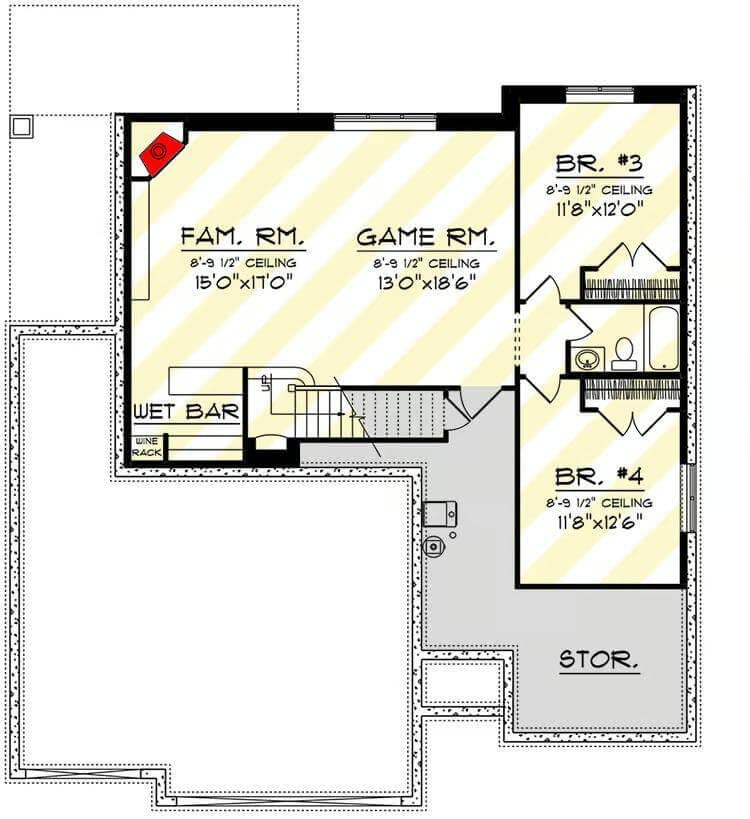
This floor plan showcases a versatile basement layout featuring a spacious family room and an adjoining game room, perfect for entertaining. The inclusion of a wet bar with a wine rack adds a touch of sophistication and convenience for hosting gatherings.
Two bedrooms, labeled BR #3 and BR #4, provide ample space for guests or family members. With additional storage space, this basement is designed for both leisure and practicality.
=> Click here to see this entire house plan

