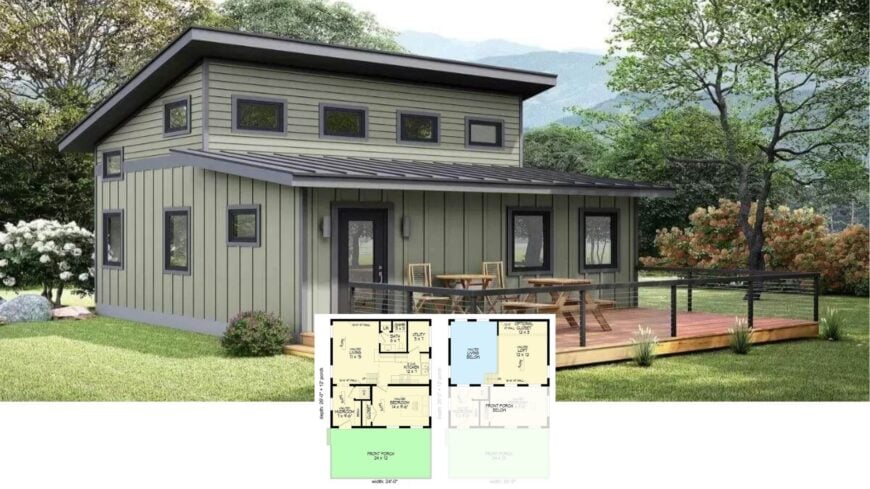
Would you like to save this?
These 2-bedroom cabin designs offer the perfect balance of comfort and practicality, making them ideal for a peaceful getaway or family retreat. With a focus on cozy interiors and a connection to nature, these homes provide both comfort and charm.
Each design thoughtfully combines indoor living with the beauty of the outdoors. Take a look at these cabins for inspiration on how to create a relaxing and functional retreat.
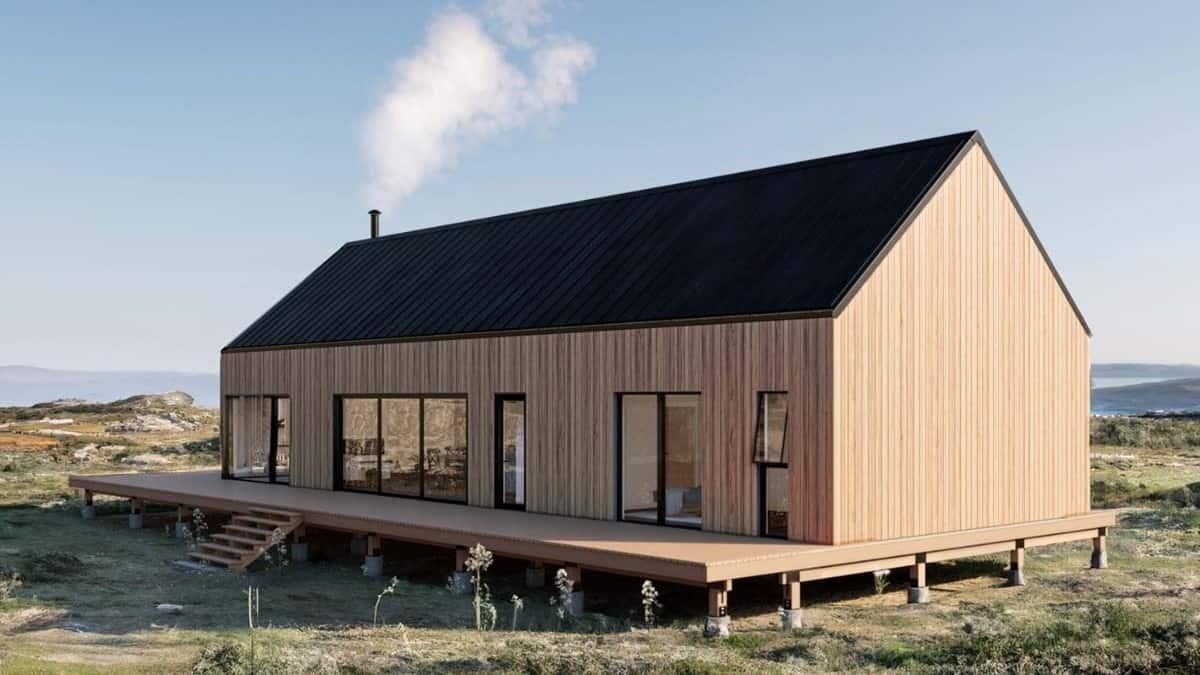
This striking minimalist cabin boasts a sleek black gabled roof that contrasts beautifully with its warm wooden facade. Large windows line the exterior, inviting natural light and offering panoramic views of the surrounding landscape.
The elevated design on stilts provides a spacious deck that wraps around the structure, perfect for outdoor relaxation. This architectural choice harmonizes modern simplicity with the rugged beauty of its environment.
Main Level Floor Plan
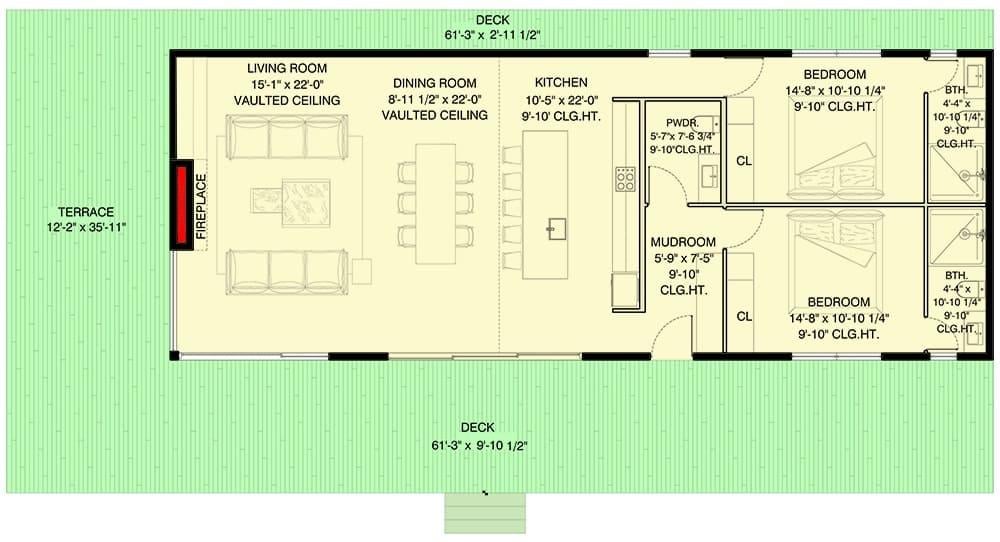
🔥 Create Your Own Magical Home and Room Makeover
Upload a photo and generate before & after designs instantly.
ZERO designs skills needed. 61,700 happy users!
👉 Try the AI design tool here
This floor plan highlights a seamless connection between the living room, dining area, and kitchen, all under elegant vaulted ceilings. The layout includes two bedrooms with ample closet space, each adjacent to a bathroom, ensuring privacy and comfort.
A mudroom and powder room add functional convenience near the entrance. Outdoor living is enhanced by spacious decks and a terrace, perfect for entertaining or relaxing.
=> Click here to see this entire house plan
#2. 2-Bedroom, 2.5-Bathroom Mountain-Style Cabin with Open Living Space – 1,182 Sq. Ft.
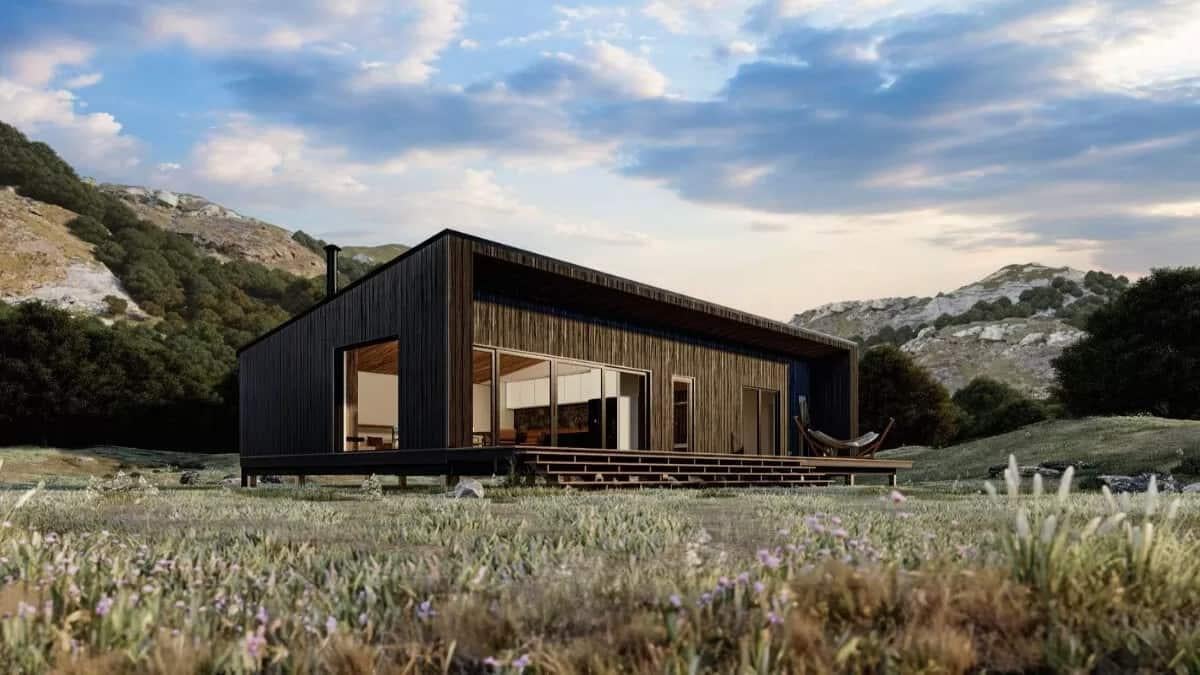
This sleek, minimalist cabin boasts a striking black exterior that contrasts beautifully with the surrounding natural landscape. Large sliding glass doors along the facade invite ample natural light inside while offering panoramic views of the rolling hills.
The elevated wooden deck adds a touch of rustic charm, creating an inviting space to enjoy the outdoors. This design seamlessly blends modern architecture with the tranquility of its environment.
Main Level Floor Plan
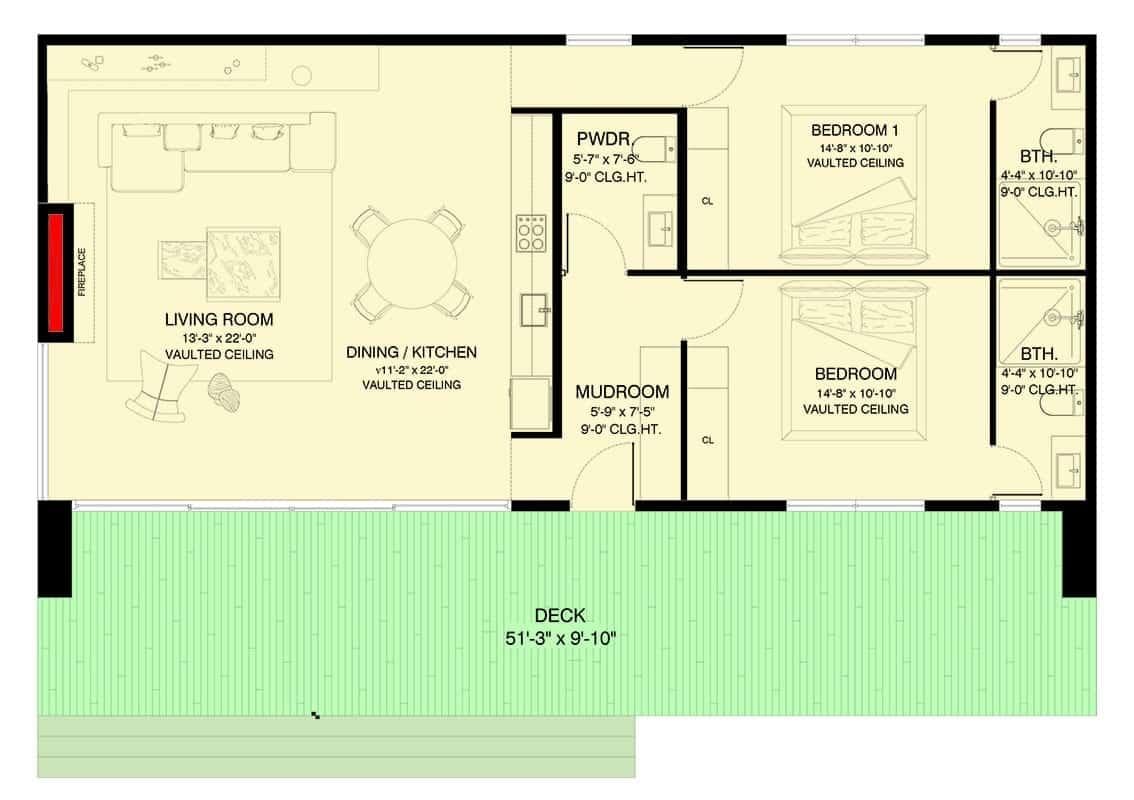
This floor plan highlights a spacious living and dining area with vaulted ceilings, creating an open and airy ambiance. The layout includes two bedrooms, each with access to a private bathroom, ensuring comfort and privacy.
A central mudroom provides convenient storage space, while the expansive deck offers opportunities for outdoor enjoyment. The integration of a fireplace in the living room adds a warm, inviting touch to the design.
=> Click here to see this entire house plan
#3. 2-Bedroom A-Frame Cabin with 1.5 Bathrooms and 1,037 Sq. Ft. on a Narrow Lot
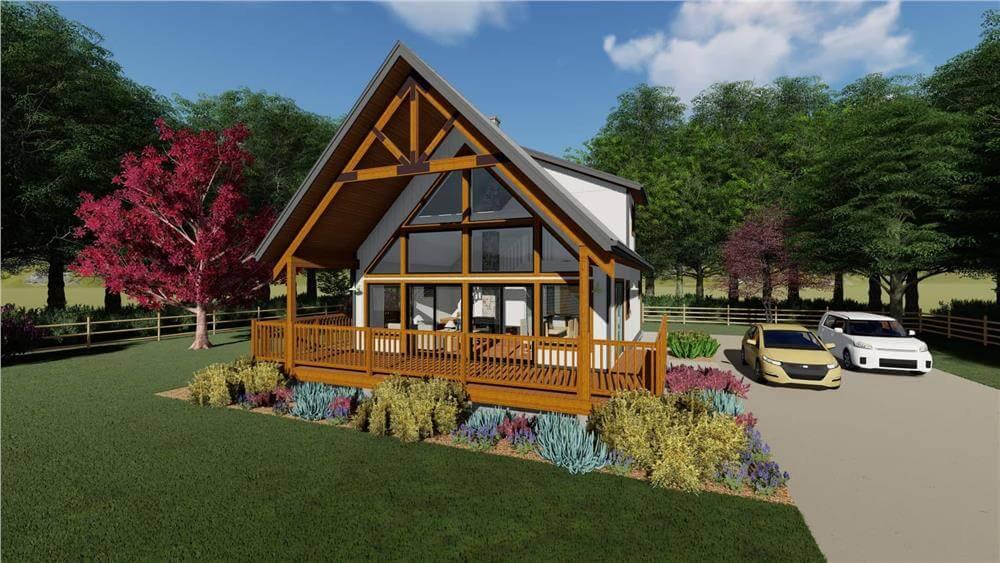
This charming A-frame cabin boasts a striking timber facade complemented by expansive windows that flood the interior with natural light. The wraparound porch invites relaxation, offering panoramic views of the landscaped garden filled with vibrant shrubs and flowers.
Nestled amidst lush greenery, the home provides a serene retreat while maintaining a modern aesthetic with its geometric lines and clean finishes. The driveway accommodates multiple vehicles, adding practicality to this picturesque setting.
Main Level Floor Plan
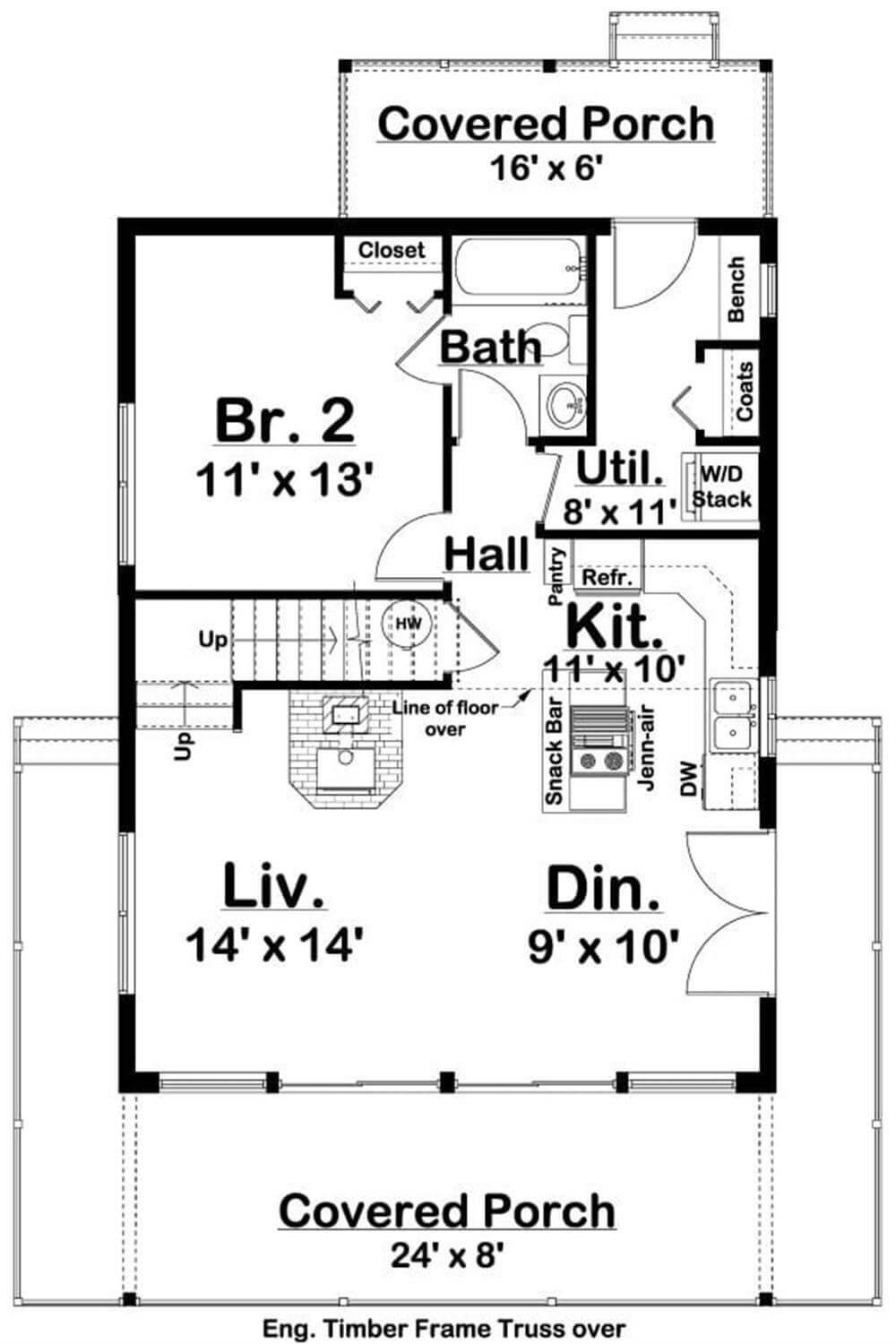
Would you like to save this?
This floor plan features a spacious living room measuring 14′ x 14′, seamlessly connected to a compact yet functional kitchen and dining area. The layout includes a second bedroom, measuring 11′ x 13′, conveniently located near a full bath and utility room.
Notably, the design incorporates two covered porches, providing ample outdoor relaxation space. The efficient arrangement maximizes comfort and accessibility within a modest footprint.
Upper-Level Floor Plan
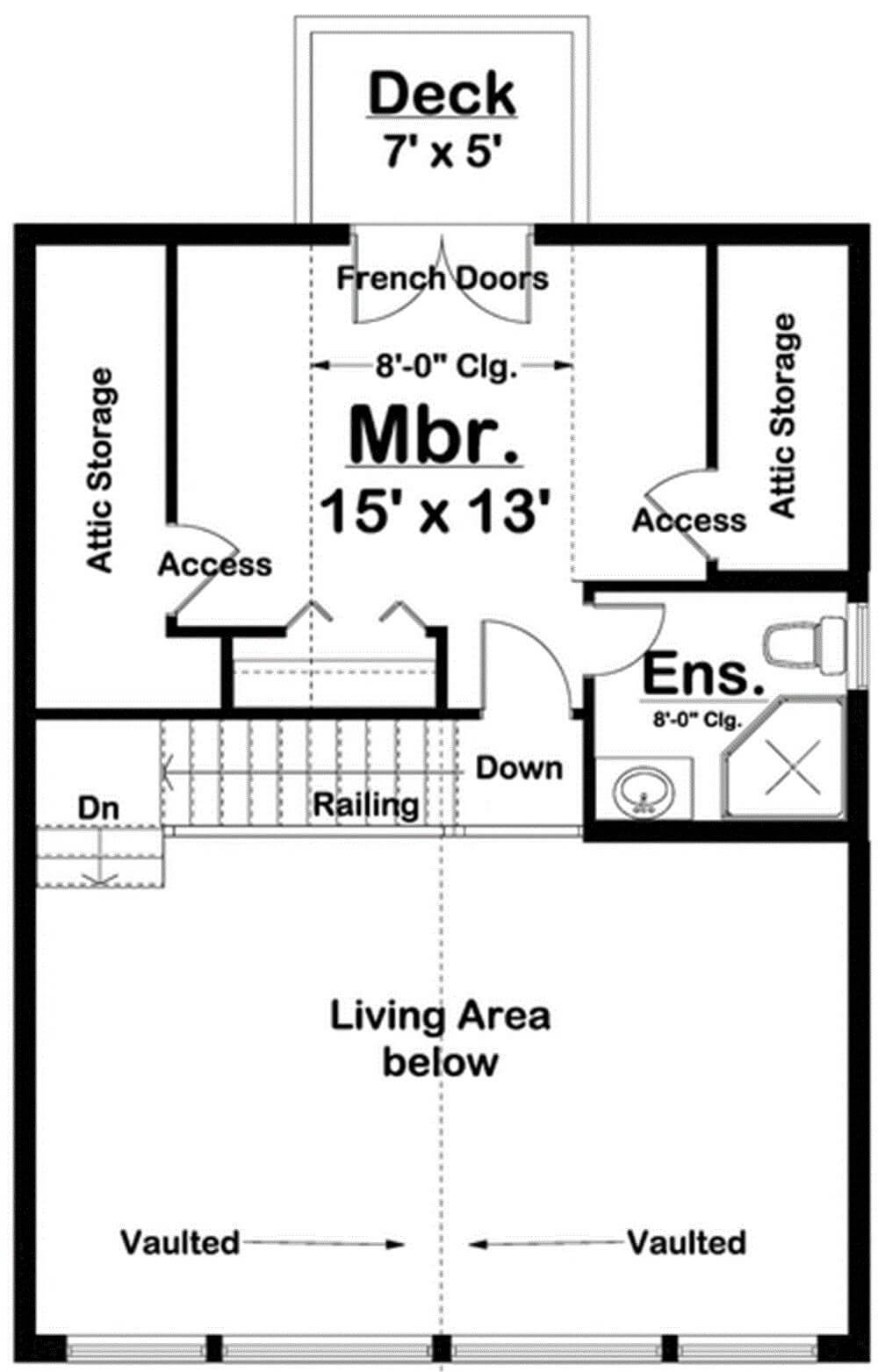
This floor plan showcases a master bedroom measuring 15′ x 13′, complete with French doors leading to a private 7′ x 5′ deck. The ensuite bathroom offers convenience with an 8-foot ceiling, and there is ample attic storage accessible from both sides of the room.
A railing overlooks the living area below, creating an open and spacious feel. The vaulted ceilings enhance the airy ambiance of the entire space.
=> Click here to see this entire house plan
#4. 2-Bedroom, 2-Bathroom Cabin with 1,266 Sq. Ft.
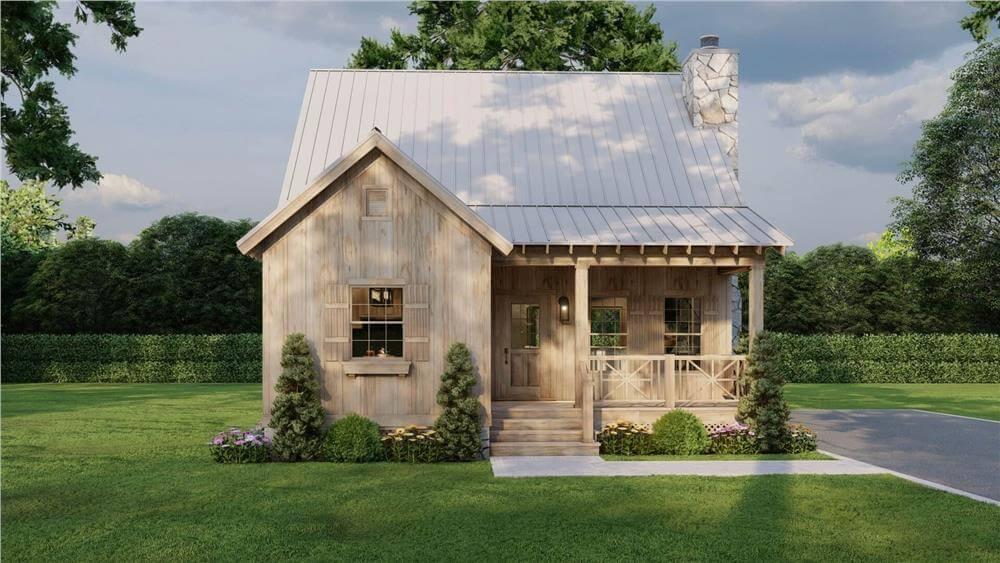
This quaint cottage features rustic wood siding that blends seamlessly with the lush greenery surrounding it. The stone chimney adds a touch of traditional charm, making it an inviting retreat.
A small front porch with wooden railings provides a cozy spot to enjoy the outdoors. The simple yet elegant design highlights a harmonious blend of natural materials and classic architectural elements.
Main Level Floor Plan
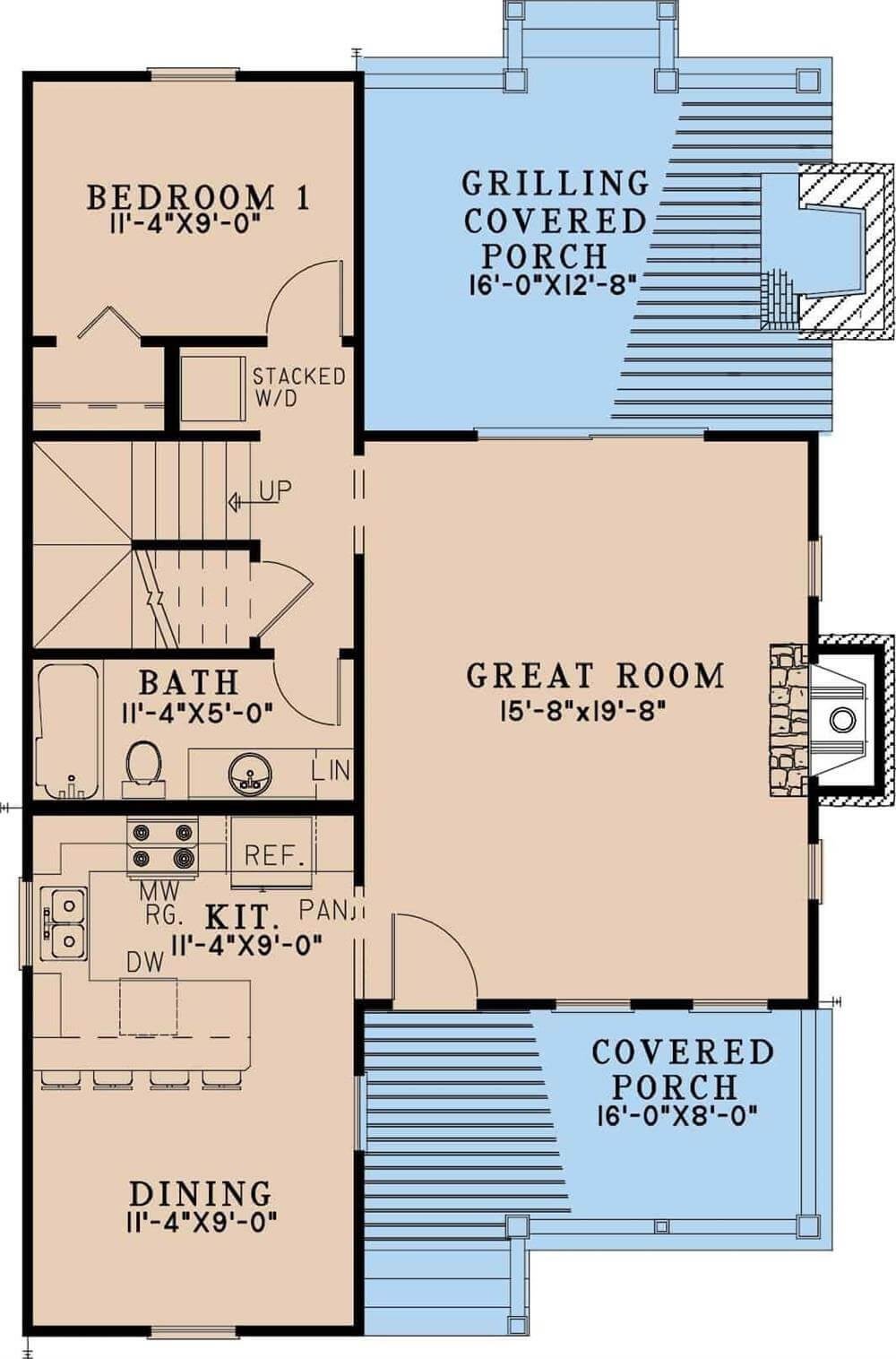
This floor plan features a seamless flow from the great room to the kitchen and dining area, making it perfect for entertaining. The inclusion of a grilling covered porch is an excellent touch for outdoor cooking enthusiasts.
A cozy bedroom and a well-placed bathroom add practical comfort to the layout. Efficient use of space is evident with a stacked washer and dryer conveniently located near the living areas.
Upper-Level Floor Plan
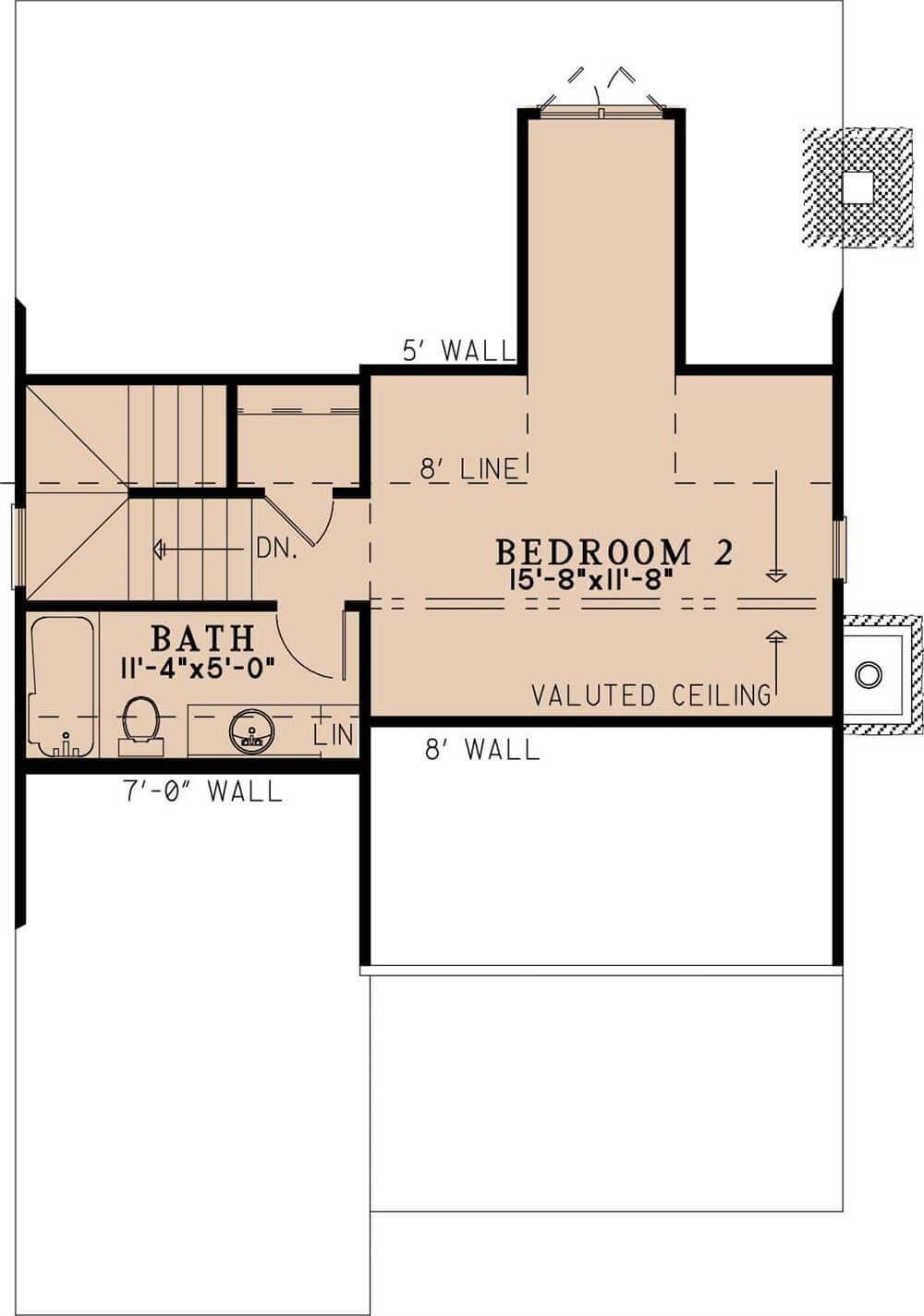
This floor plan highlights Bedroom 2, featuring a spacious area measuring 15′-8″ x 11′-8″. The vaulted ceiling adds a sense of openness and architectural interest to the room.
Adjacent to the bedroom, a compact yet functional bathroom ensures convenience and privacy. The layout is designed for efficient use of space, making it both practical and comfortable.
=> Click here to see this entire house plan
#5. 2-Bedroom, 2-Bathroom Cabin Style Home with 1,488 Sq. Ft. and Wraparound Porch
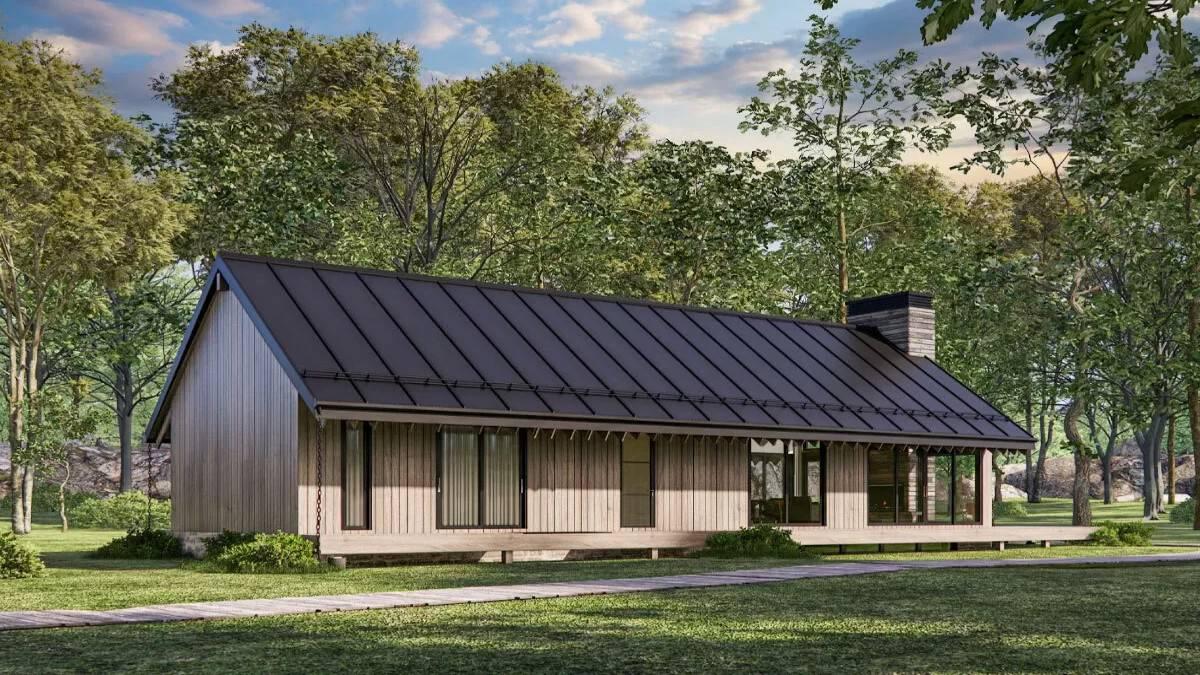
This modern cabin captures attention with its sleek metal roof and elongated rectangular form, blending contemporary style with rustic charm. The wooden siding complements the surrounding forest, creating a harmonious connection with nature.
Large windows along the side allow for ample natural light, enhancing the serene atmosphere within. The minimalist design emphasizes clean lines and functionality, making it a perfect retreat.
Main Level Floor Plan
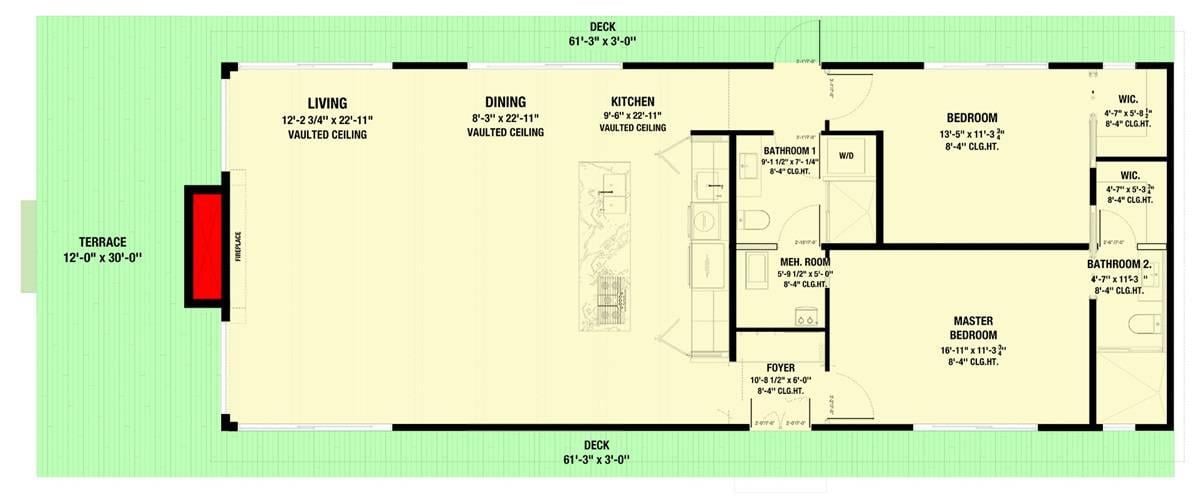
This floor plan showcases a spacious open layout combining the living, dining, and kitchen areas, all featuring vaulted ceilings for an airy feel. The design includes a master bedroom with its own walk-in closet and private bathroom, providing a comfortable retreat.
Two additional bedrooms share a conveniently located bathroom, ensuring ample space for family or guests. Outdoor living is enhanced by a terrace and two decks, perfect for relaxation and entertainment.
=> Click here to see this entire house plan
#6. 2-Bedroom Modern Cabin with 592 Sq. Ft. and Sleeping Loft
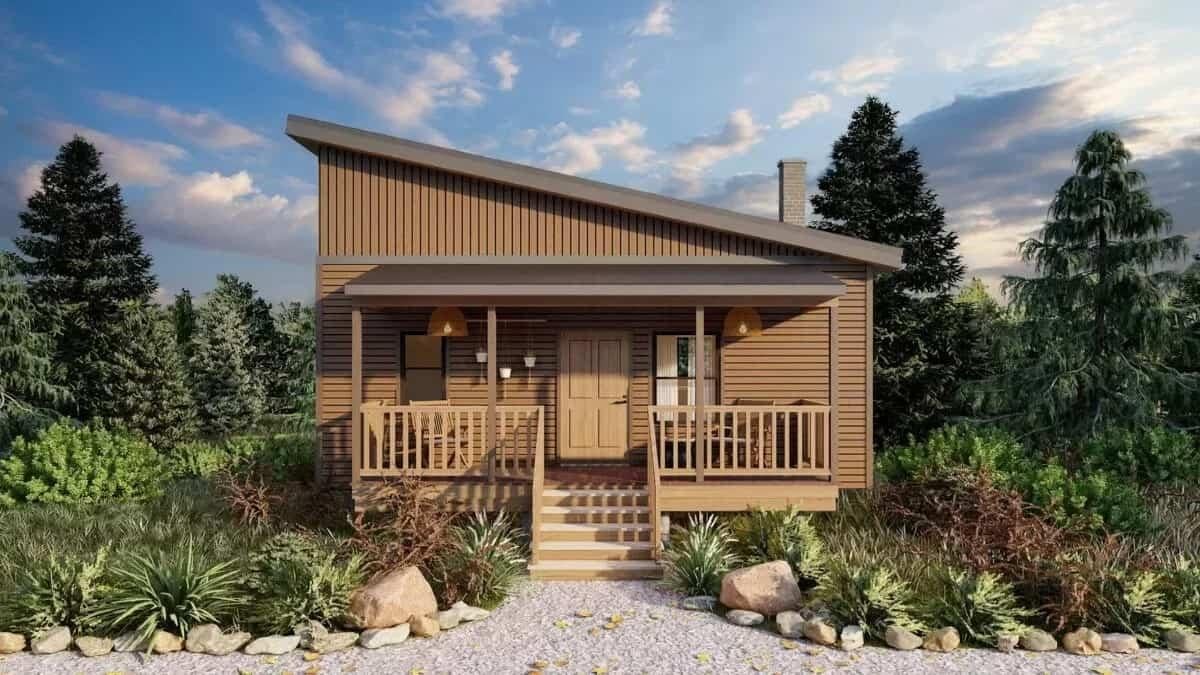
Nestled amidst lush greenery, this cabin features a striking sloped roof that adds a modern twist to its rustic design. The wooden facade is complemented by a cozy front porch, inviting you to enjoy the serene surroundings.
Large windows allow natural light to flood the interior, creating a warm and inviting atmosphere. The simple yet effective landscaping enhances the natural beauty of the setting, making it a perfect retreat.
Main Level Floor Plan
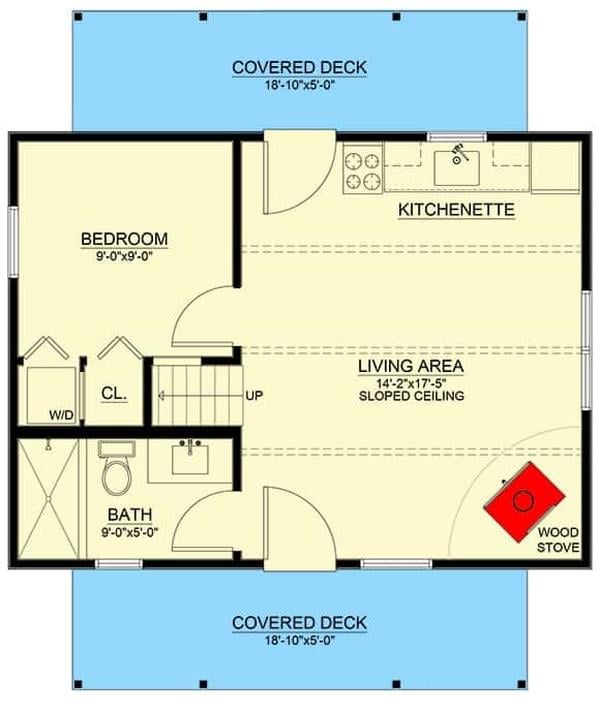
🔥 Create Your Own Magical Home and Room Makeover
Upload a photo and generate before & after designs instantly.
ZERO designs skills needed. 61,700 happy users!
👉 Try the AI design tool here
This floor plan illustrates a cozy living area complemented by a wood stove, enhancing warmth and comfort. The kitchenette is efficiently placed, offering convenience without sacrificing space.
A single bedroom and bath make it ideal for minimalist living or guest accommodation. Dual covered decks extend the living area outdoors, perfect for enjoying the fresh air.
Upper-Level Floor Plan
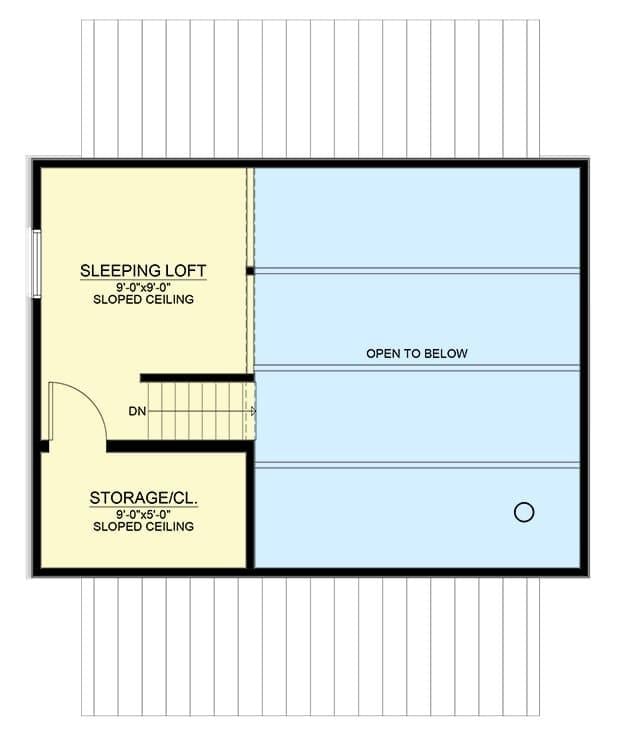
This floor plan highlights a compact sleeping loft, perfect for a cozy retreat, complete with a sloped ceiling. Adjacent to the loft is a practical storage closet, offering additional utility in a small space.
The open area below enhances the feeling of spaciousness, creating a light and airy atmosphere. Ideal for maximizing limited areas, this design is both functional and inviting.
=> Click here to see this entire house plan
#7. 2-Bedroom Rustic Cabin with 1,266 Sq. Ft. Floor Plan and Modern Amenities
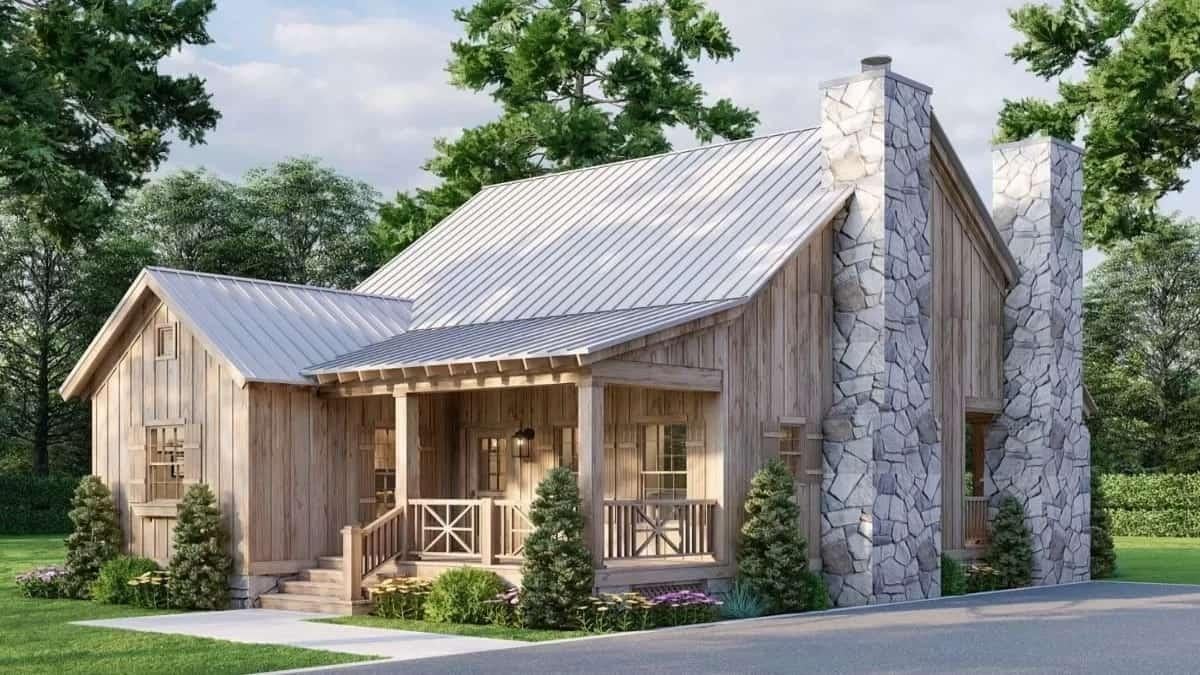
This quaint wooden home features a prominent stone chimney that immediately catches the eye. The metal roof adds a modern touch to the rustic wooden facade, blending traditional and contemporary elements seamlessly.
A cozy front porch invites relaxation, framed by neatly trimmed shrubs. Surrounded by lush greenery, this house embodies a harmonious connection with nature.
Main Level Floor Plan
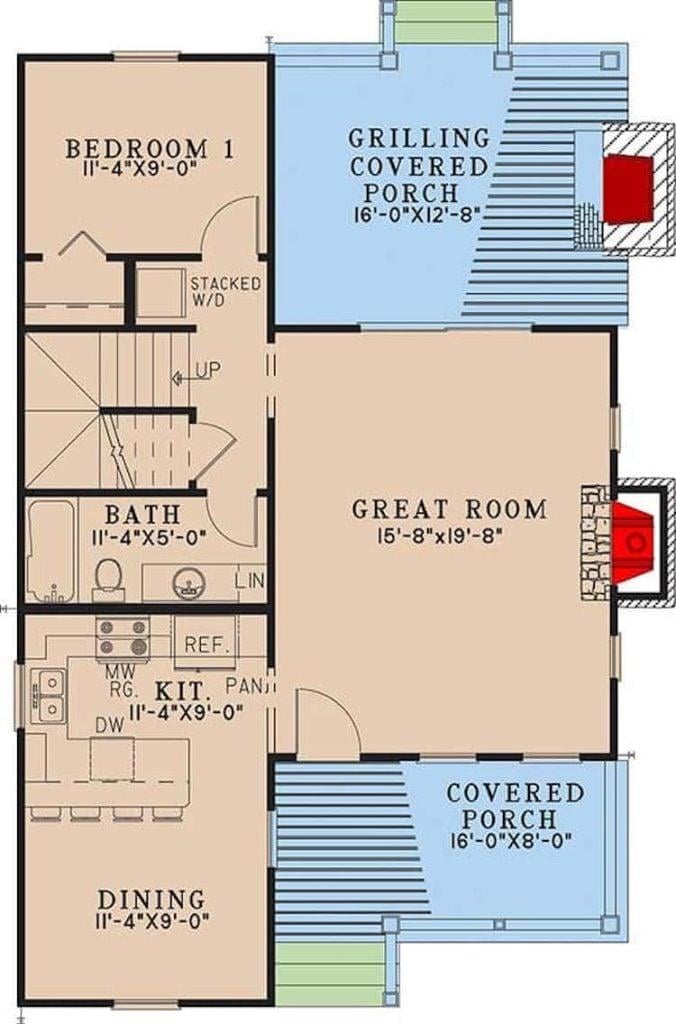
This floor plan highlights a versatile great room, seamlessly connected to a grilling covered porch, perfect for entertaining. The layout includes a compact kitchen adjoining a dining area, efficiently designed for easy meal preparation.
A single bedroom is paired with a conveniently located bathroom, and the stacked washer/dryer adds to the home’s functionality. The inclusion of a covered porch at the front invites relaxation and outdoor enjoyment.
Upper-Level Floor Plan
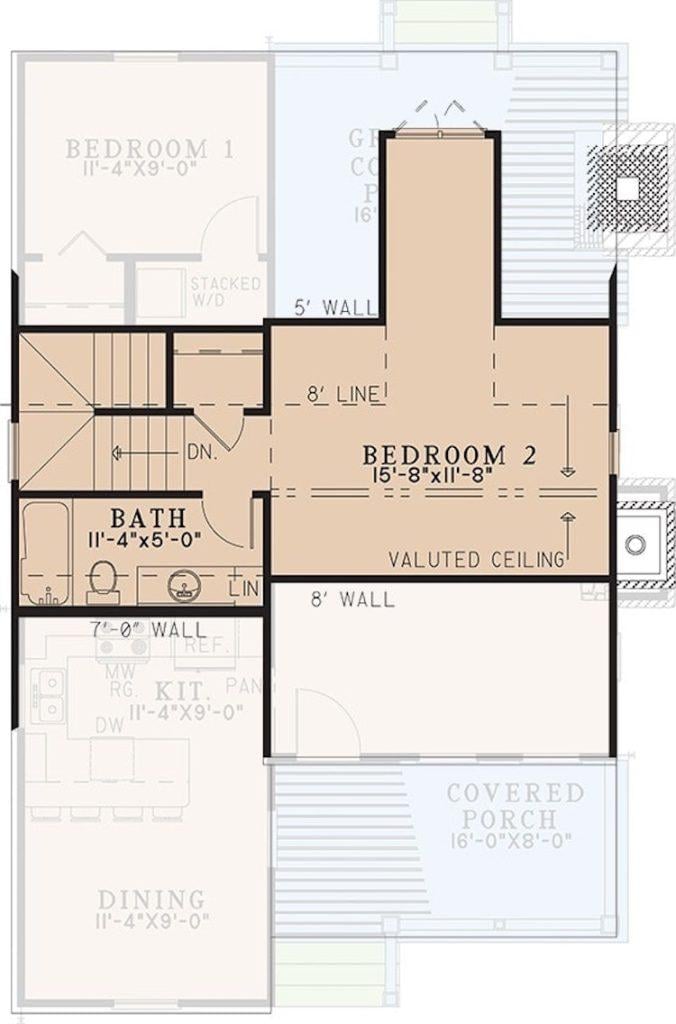
This floor plan showcases a clever use of space with two bedrooms and a single bath. The standout feature is Bedroom 2, which boasts a vaulted ceiling, adding a sense of openness and style.
Adjacent to the bedrooms, the dining and kitchen areas are efficiently designed to maximize functionality. A covered porch extends the living space outdoors, providing a cozy spot for relaxation.
=> Click here to see this entire house plan
#8. 2-Bedroom Mountain Cabin with 823 Sq. Ft. and Vaulted Loft
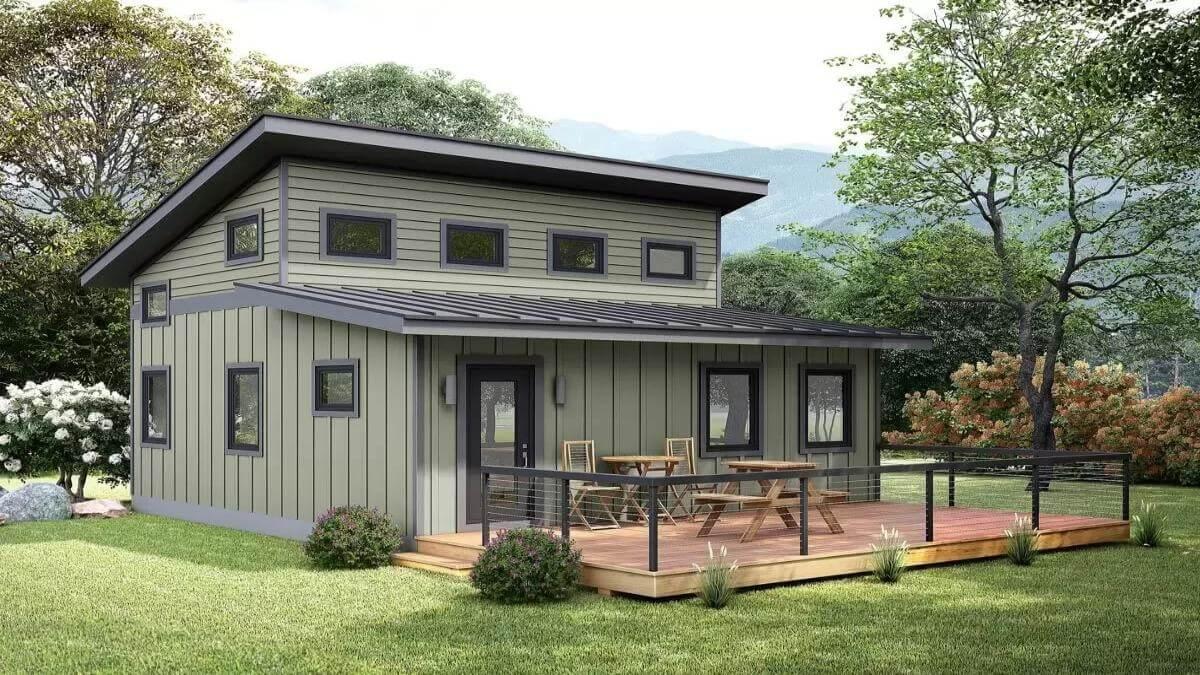
Would you like to save this?
This charming cabin features a sleek, modern design with a distinctive slanted roof and horizontal siding. Large windows are strategically placed to allow ample natural light and provide stunning views of the surrounding landscape.
The spacious wooden deck offers an inviting area for outdoor relaxation and entertaining. Nestled amidst lush greenery, this cabin blends seamlessly with its natural surroundings, making it a perfect retreat.
Main Level Floor Plan
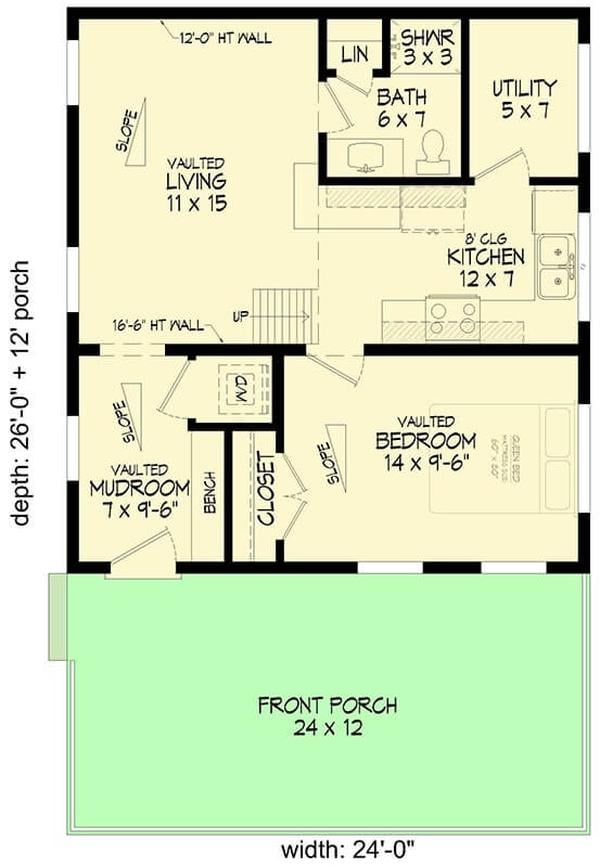
This floor plan features a compact yet efficient layout, with a vaulted living room that enhances the sense of space. The front porch spans the entire width of the house, offering a welcoming entrance.
The kitchen and living areas are centrally located, flanked by a vaulted bedroom and a convenient mudroom. A small utility room and bathroom complete the design, maximizing functionality in a limited space.
Upper-Level Floor Plan
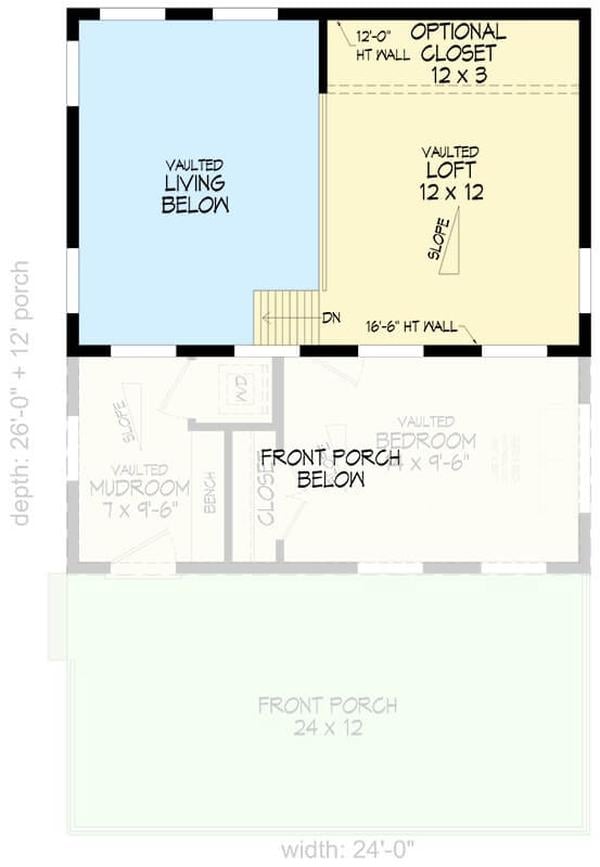
This floor plan highlights a thoughtfully designed loft space measuring 12 by 12 feet, perfect for a cozy retreat or additional storage. It overlooks the vaulted living area below, creating a sense of openness and connectivity.
An optional closet is cleverly integrated, offering flexible storage solutions. The plan also features a front porch that invites outdoor relaxation and community interaction.
=> Click here to see this entire house plan
#9. 2-Bedroom Modern Cabin with Loft and 1,194 Sq. Ft. of Living Space
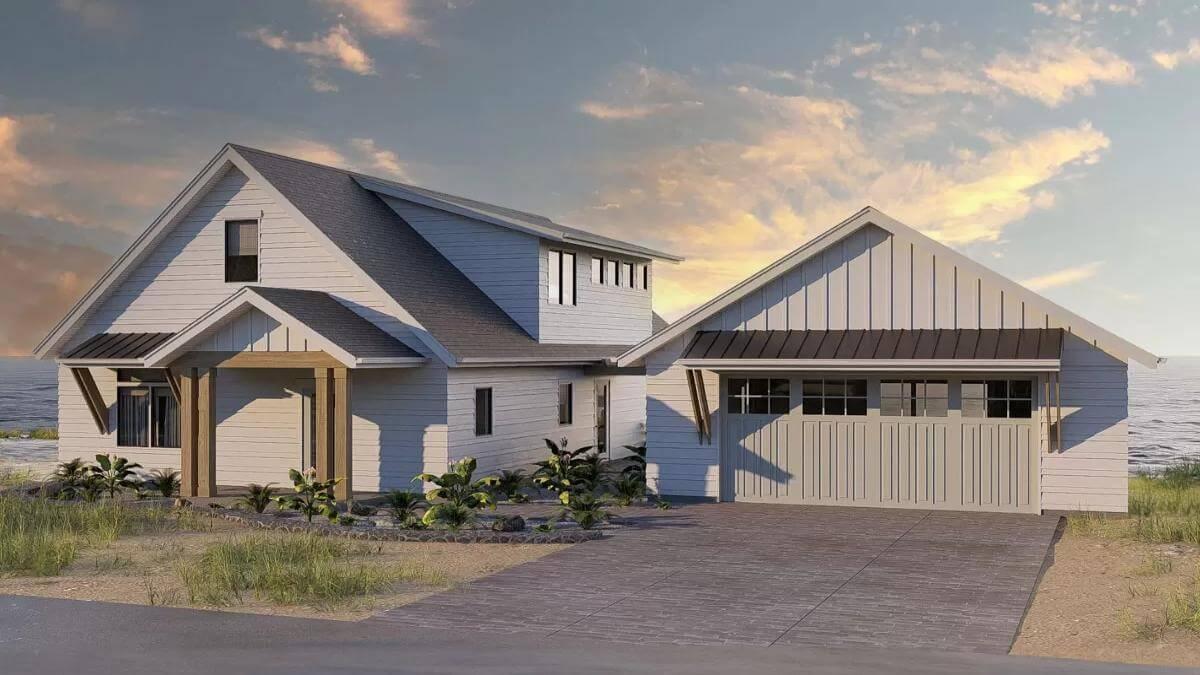
This charming coastal home features a classic gabled roof design, perfectly complementing its seaside location. The exterior is clad in light-colored siding, offering a subtle contrast to the dark metal roof.
Large windows provide expansive views of the ocean, inviting natural light to flood the interior spaces. The attached garage and simple landscaping complete the picture of a tranquil beachside retreat.
Main Level Floor Plan
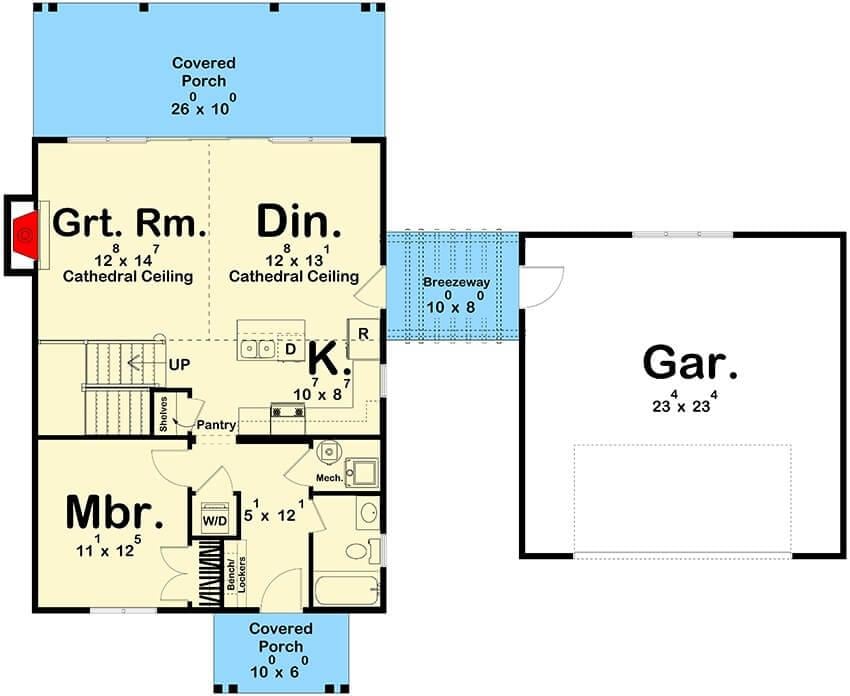
This floor plan features a practical layout with a great room and dining area, both boasting cathedral ceilings for an airy feel. The kitchen is compact yet functional, strategically placed near the dining area for convenience.
The main bedroom includes an en-suite bathroom and a walk-in closet, providing privacy and storage. A breezeway elegantly connects the main living space to a spacious 23×23 garage, enhancing accessibility.
Upper-Level Floor Plan
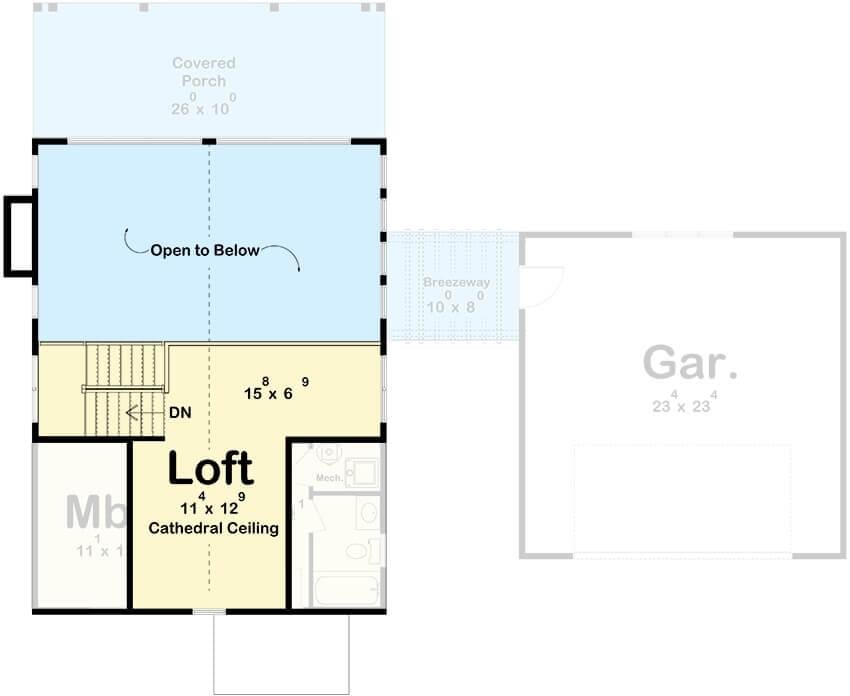
This floor plan highlights a versatile loft area with a striking cathedral ceiling, perfect for a creative workspace or cozy retreat. The design features an open view of the space below, enhancing the sense of openness and connection throughout the home.
Adjacent to the loft, a covered porch provides a lovely outdoor setting, accessible via a breezeway leading to the garage. The layout effectively combines functionality with thoughtful architectural elements.
=> Click here to see this entire house plan
#10. 2-Bedroom Mountain Cabin with Loft, 2 Bathrooms, and 1,294 Sq. Ft.
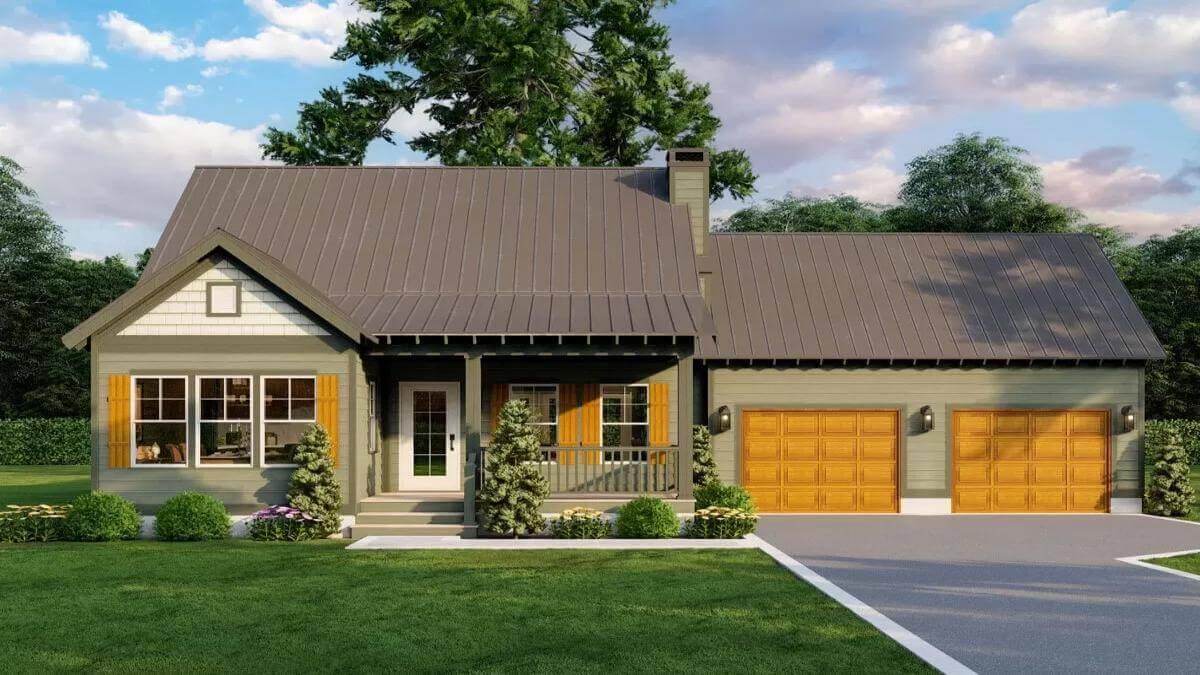
This delightful bungalow features a cozy front porch, perfect for enjoying quiet afternoons. The exterior is enhanced by contrasting shutters and a sleek metal roof, adding a modern touch to its classic design.
The dual garage offers ample space for vehicles or storage, conveniently integrated into the home’s facade. Surrounded by lush greenery, the house exudes a sense of tranquility and warmth.
Main Level Floor Plan
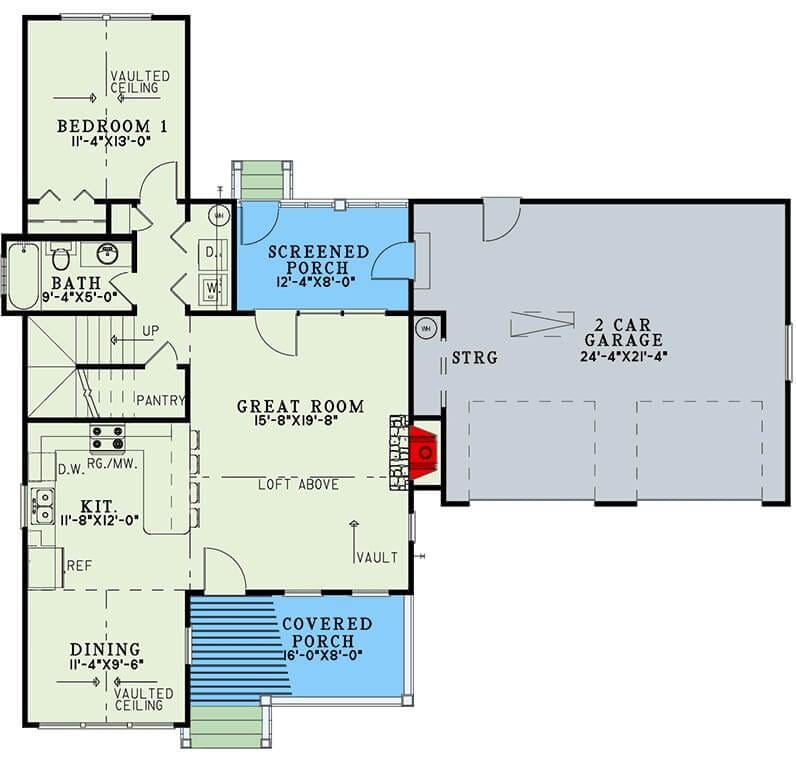
This floor plan highlights a well-organized main level featuring a spacious great room with a vaulted ceiling, perfect for family gatherings. The kitchen is efficiently positioned next to the dining area, enhancing the flow of meal preparation and dining.
A screened porch extends the living space outdoors, offering a serene spot for relaxation. Additionally, the two-car garage provides ample storage and convenience for homeowners.
Upper-Level Floor Plan
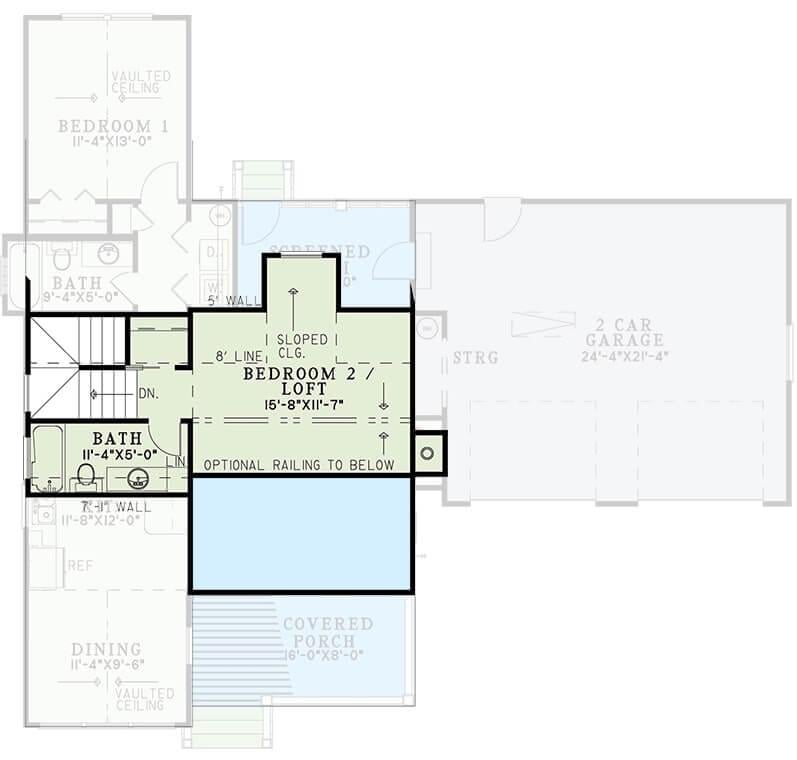
This floor plan highlights a second-floor layout featuring a versatile bedroom or loft area with sloped ceilings. The space is conveniently connected to a bathroom and offers an optional railing to overlook the living area below.
A dedicated two-car garage is accessible, providing ample storage and parking solutions. The plan also includes a covered porch, adding charm and functionality to the home’s design.
=> Click here to see this entire house plan






