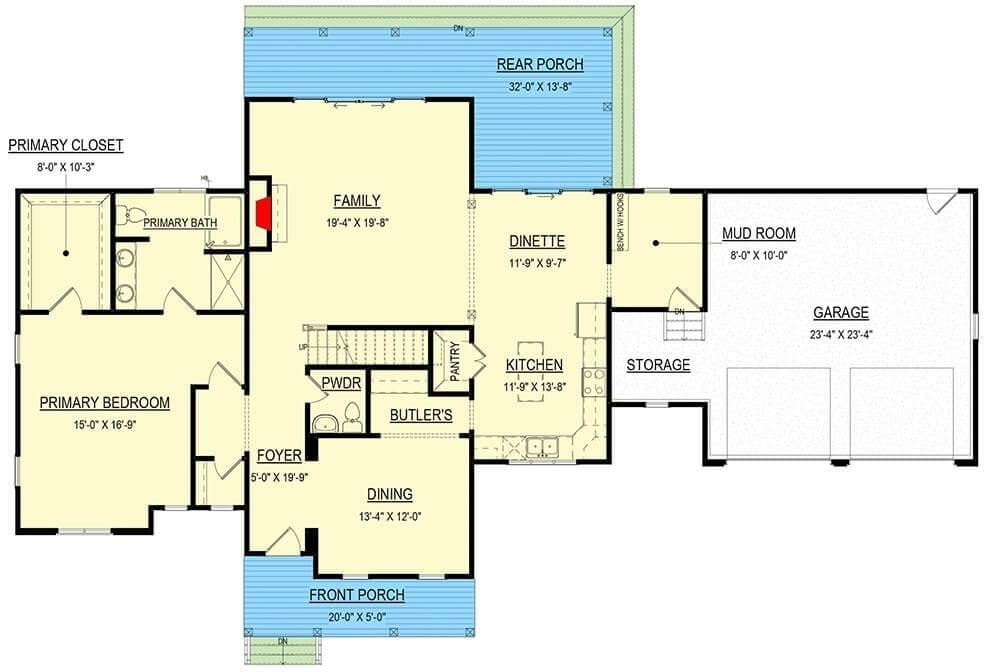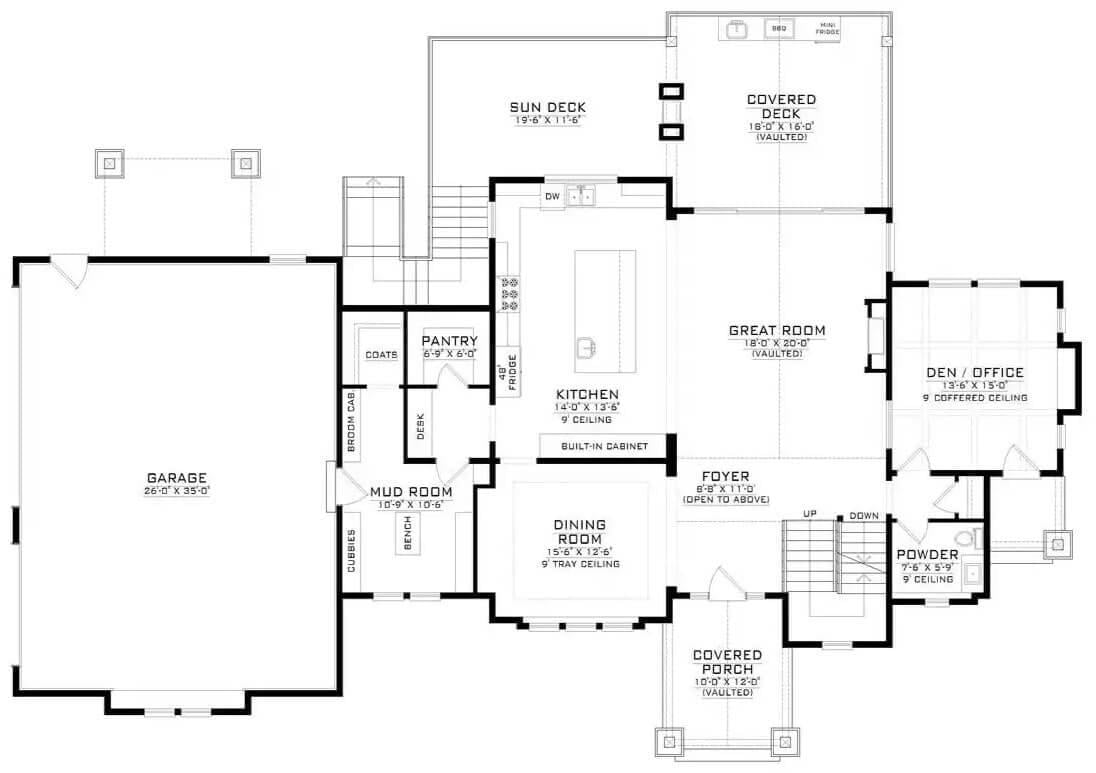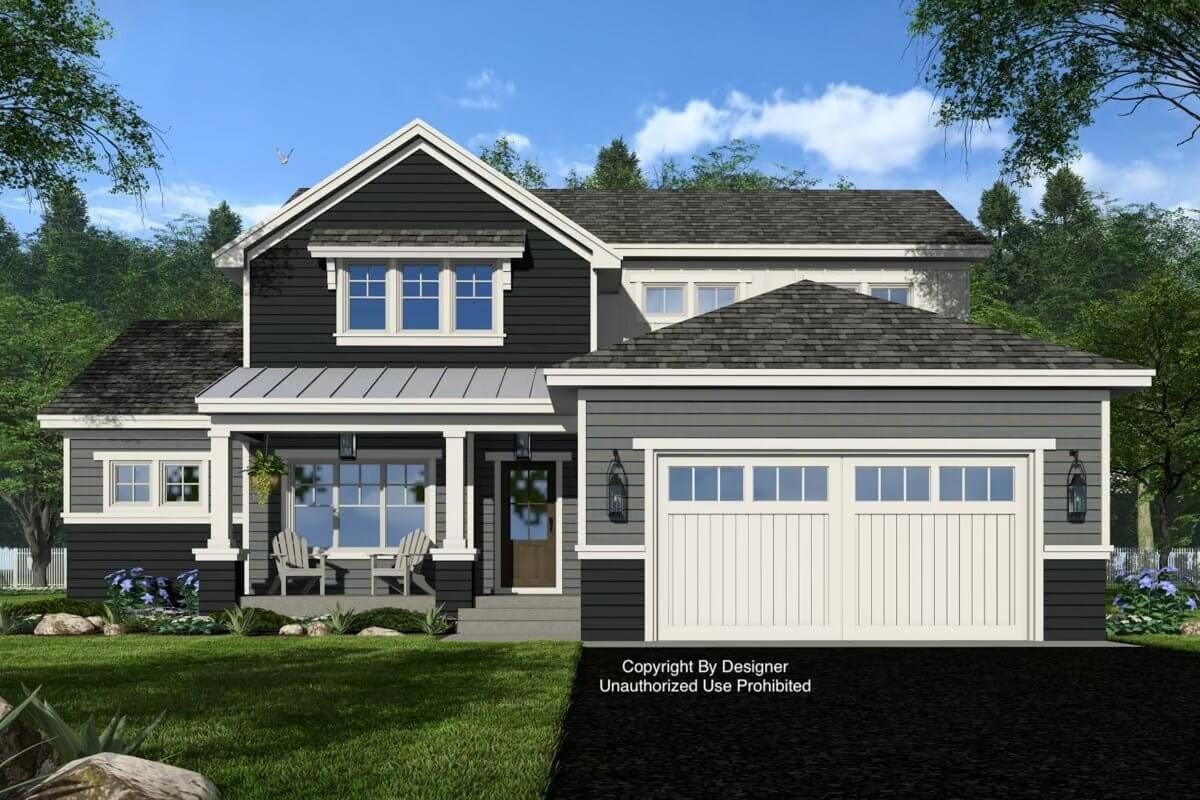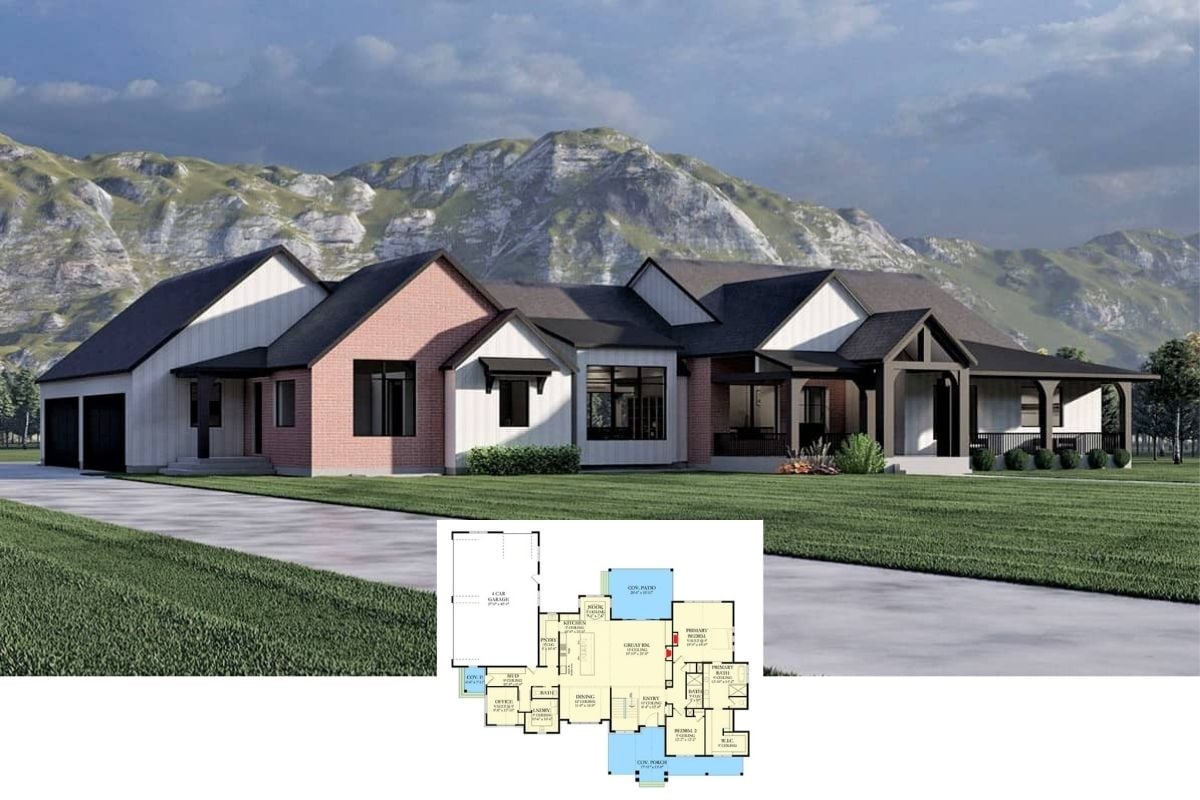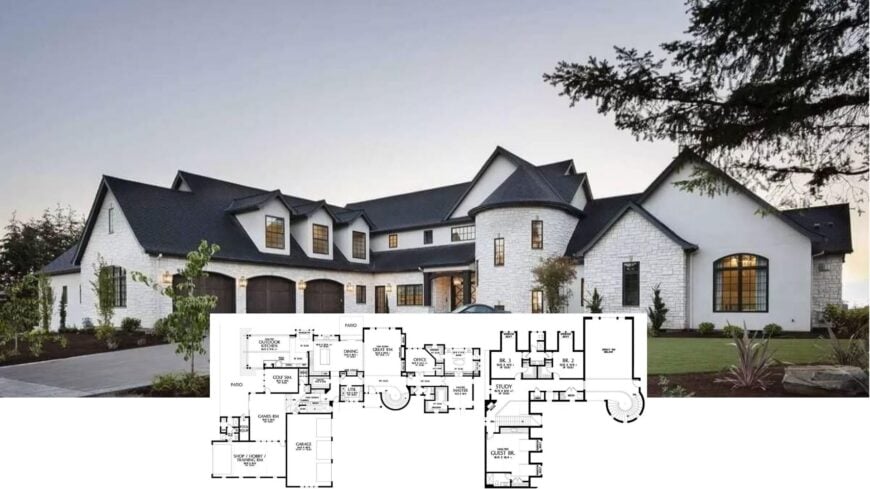
Would you like to save this?
In an age where clutter battles with minimalism, these homes offer the ideal solution by seamlessly combining storage with design elegance. We’ve gathered the best house plans that celebrate spacious living without cramping your style.
From airy lofts to expansive garages, each design emphasizes functional storage while maintaining the charm and sophistication expected in modern homes. Dive into these plans if you’re looking to declutter without sacrificing comfort and style.
#1. Elevated 3-Bedroom Lowcountry Cottage with 2 Bathrooms and 1,547 Sq. Ft. for Narrow Lots
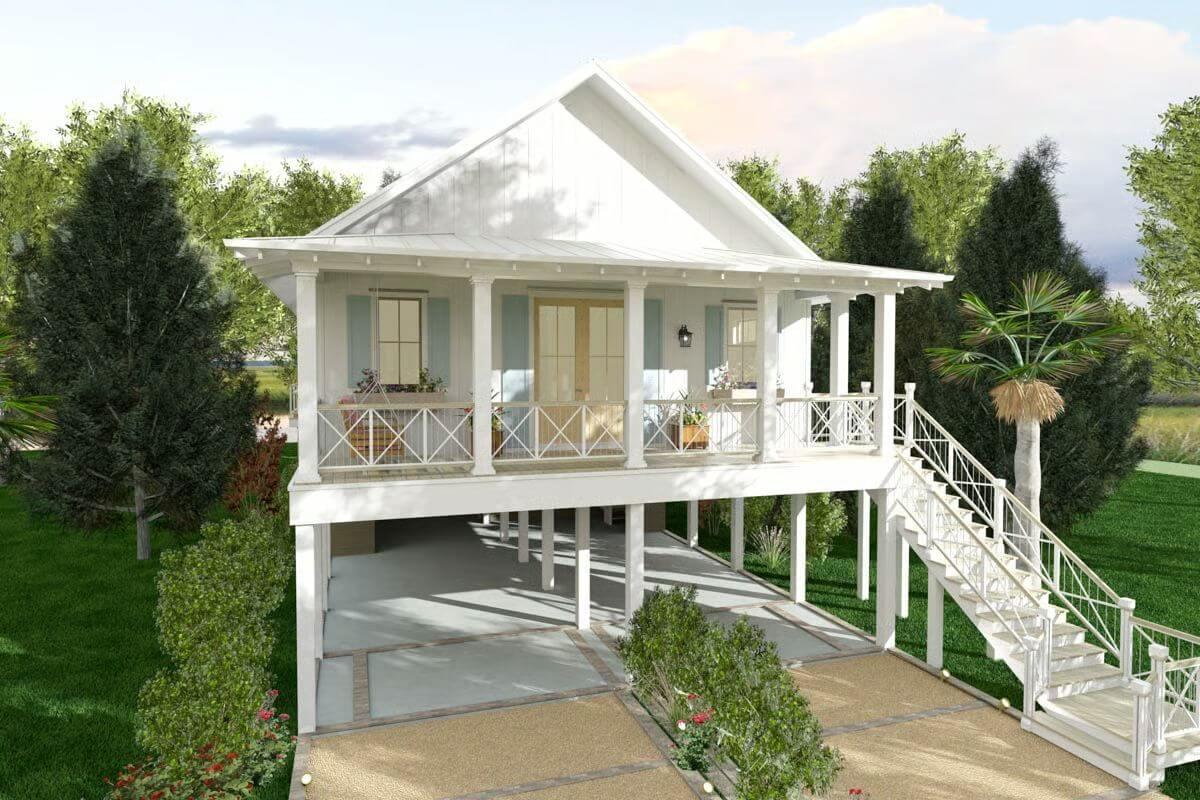
This elevated home exudes coastal charm with its inviting wraparound porch and classic railing details. The raised design not only provides captivating views but also offers ample space underneath for storage or a carport.
Light blue shutters and natural wood doors add a touch of warmth to the crisp white exterior. Ideal for those seeking a balance of style and functionality, this home is perfect for storing outdoor gear or enjoying leisurely afternoons on the porch.
Main Level Floor Plan
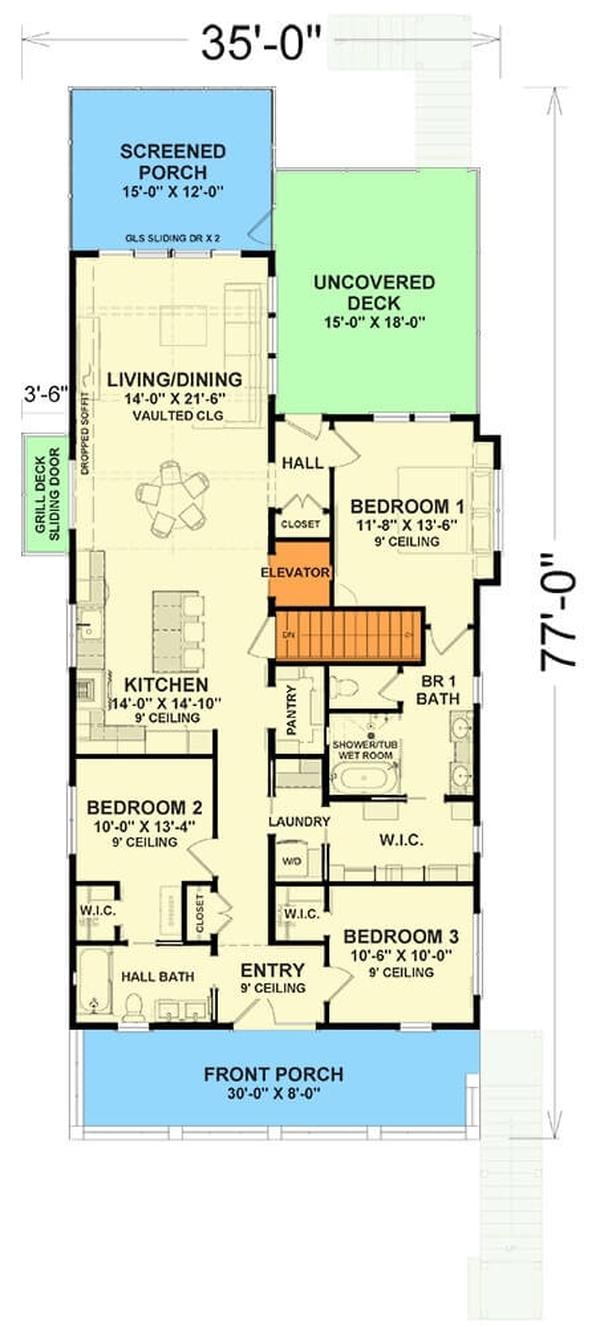
🔥 Create Your Own Magical Home and Room Makeover
Upload a photo and generate before & after designs instantly.
ZERO designs skills needed. 61,700 happy users!
👉 Try the AI design tool here
This floor plan features three bedrooms, each with walk-in closets, ensuring plenty of storage space. The living and dining area is open and airy, seamlessly connected to a screened porch and an uncovered deck, perfect for entertaining.
The kitchen, equipped with a large island, offers additional storage options and flows naturally into the living space. With convenient access to an elevator, the layout is both practical and accessible, aligning perfectly with the article’s focus on storage solutions.
Lower-Level Floor Plan
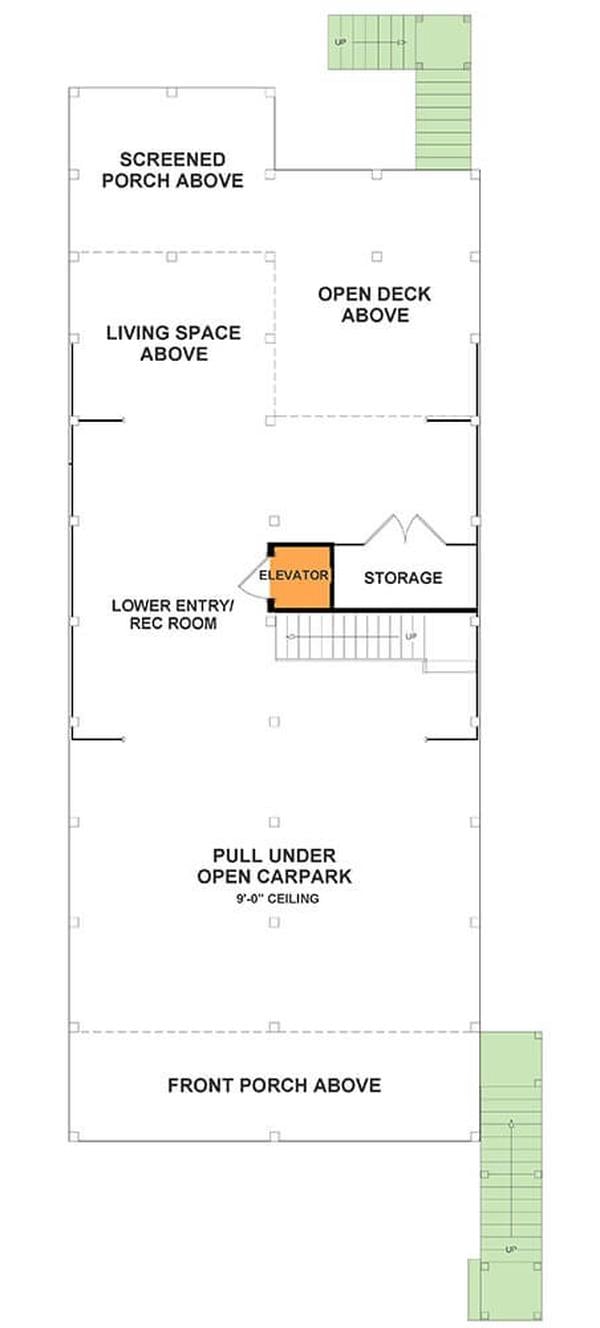
This floor plan cleverly integrates an elevator adjacent to a well-placed storage room, ensuring easy access and organization. The lower level features a versatile rec room, ideal for relaxation or entertainment, with direct access to the open carpark.
Notably, the design includes a front porch, screened porch, and open deck above, providing abundant outdoor living spaces. This layout is perfect for those who prioritize accessibility and efficient use of space in their home.
=> Click here to see this entire house plan
#2. Contemporary 3-Bedroom, 2.5-Bathroom Home with 1,790 Square Feet and Open Living Space
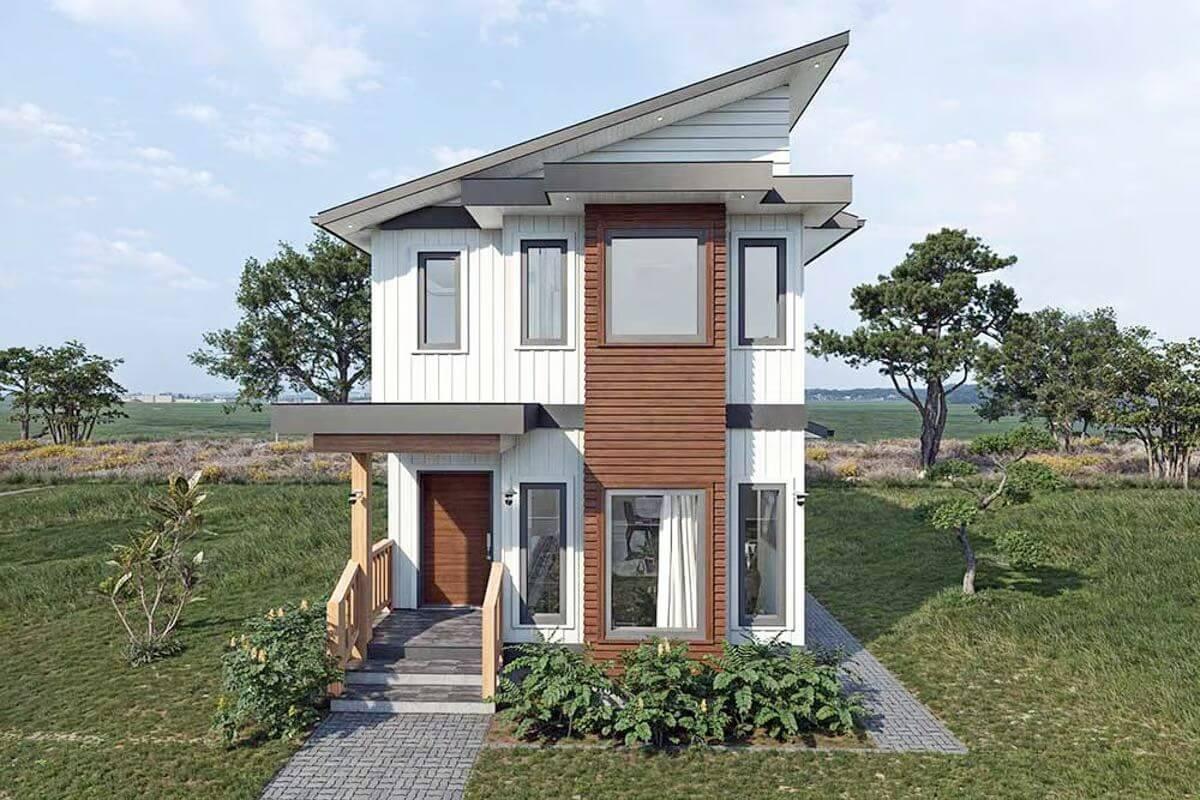
This modern two-story home stands out with its unique sloped roof and a combination of horizontal and vertical siding that creates visual interest. The tall windows flood the interior with natural light, enhancing the open feel of the living spaces.
The compact footprint is perfect for maximizing storage solutions, making it ideal for those seeking efficient use of space. Set against a backdrop of lush greenery, this home blends contemporary design with practical living.
Main Level Floor Plan
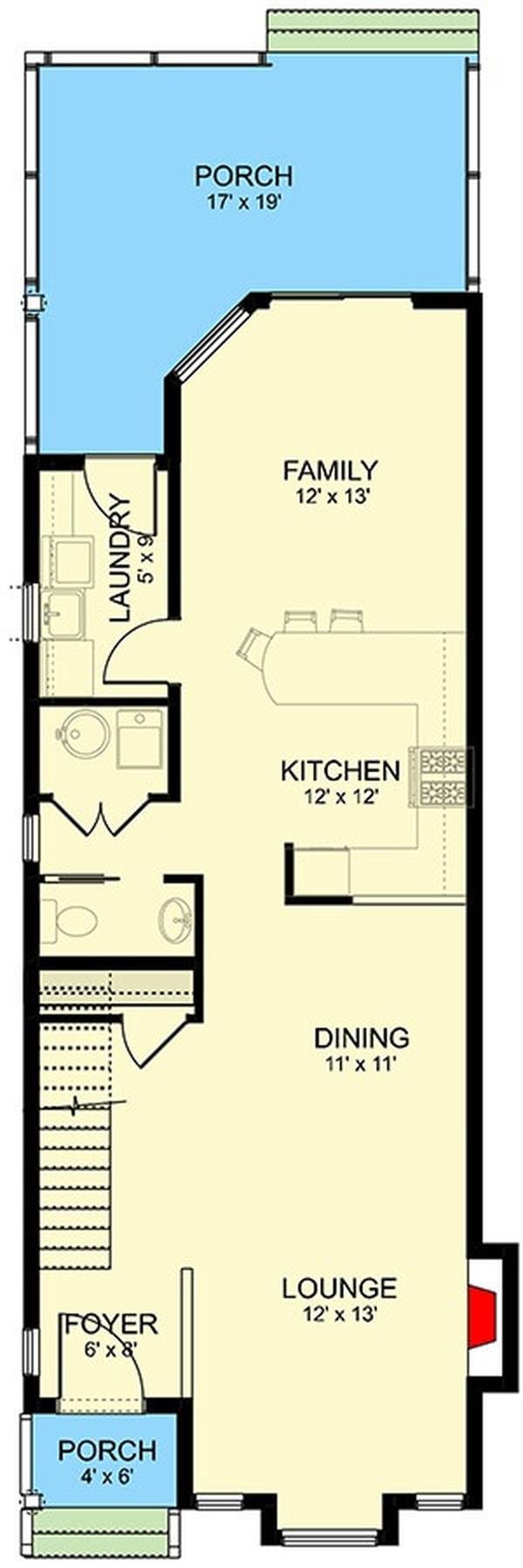
This floor plan highlights a practical blend of living spaces, including a family room and lounge that are both adjacent to a central kitchen. The dual porches provide a seamless transition from indoor to outdoor living, perfect for entertaining or quiet relaxation.
A noteworthy feature is the conveniently placed laundry room, strategically positioned near the family area for easy access. With thoughtful design choices, this layout emphasizes functionality and ample storage, aligning perfectly with the article’s focus on homes designed with storage in mind.
Upper-Level Floor Plan
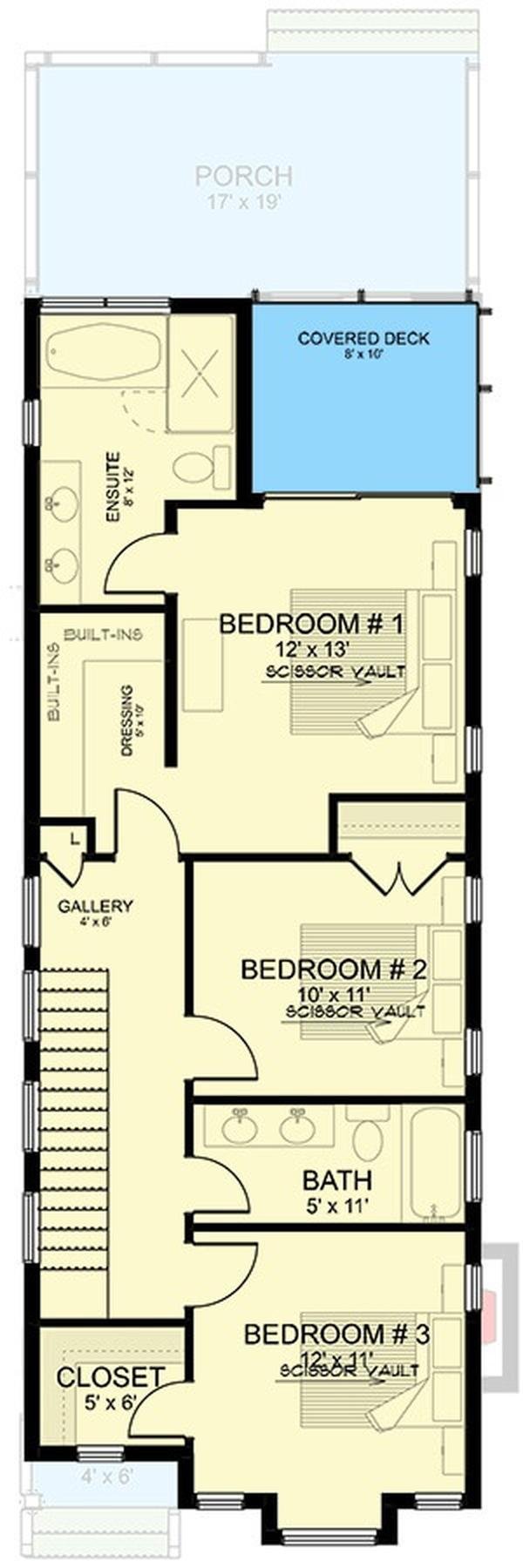
Would you like to save this?
This floor plan showcases a well-organized layout with three bedrooms, each featuring scissor vault ceilings for added vertical space. The main bedroom boasts an ensuite and direct access to a covered deck, offering a private retreat.
A gallery space and built-ins throughout provide smart storage solutions, making this design perfect for those who value organization. The spacious porch and additional closet space enhance the home’s functionality, aligning with the article’s focus on storage-friendly house plans.
=> Click here to see this entire house plan
#3. 1,271 Sq. Ft. Craftsman Home with 3 Bedrooms and 2 Bathrooms
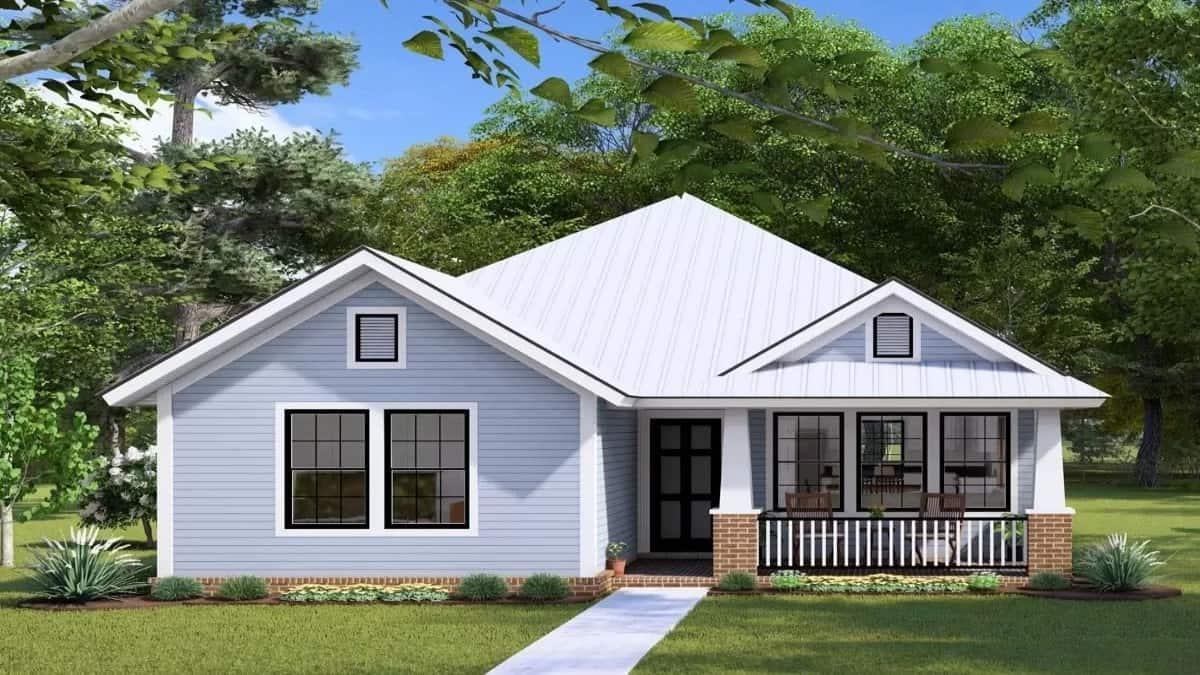
This delightful bungalow showcases a classic gable roof and a welcoming front porch, perfect for enjoying a morning coffee. The light blue siding paired with black window frames creates a striking contrast that enhances its curb appeal.
Surrounded by lush greenery, this home offers a serene retreat while maintaining a practical design. Ideal for those seeking efficient storage solutions, this house fits seamlessly into the theme of maximizing space.
Main Level Floor Plan

This floor plan cleverly integrates three bedrooms with a spacious living area, promoting easy movement throughout the home. The kitchen, complete with a pantry, opens into the dining area, creating a functional and welcoming space for gatherings.
Notice the designated storage area adjacent to the porch, adding practical utility to the design. This layout emphasizes efficient storage solutions, making it ideal for those looking to optimize their living space.
=> Click here to see this entire house plan
#4. 3-Bedroom, 2.5-Bathroom Craftsman Home with 1,967 Sq. Ft.
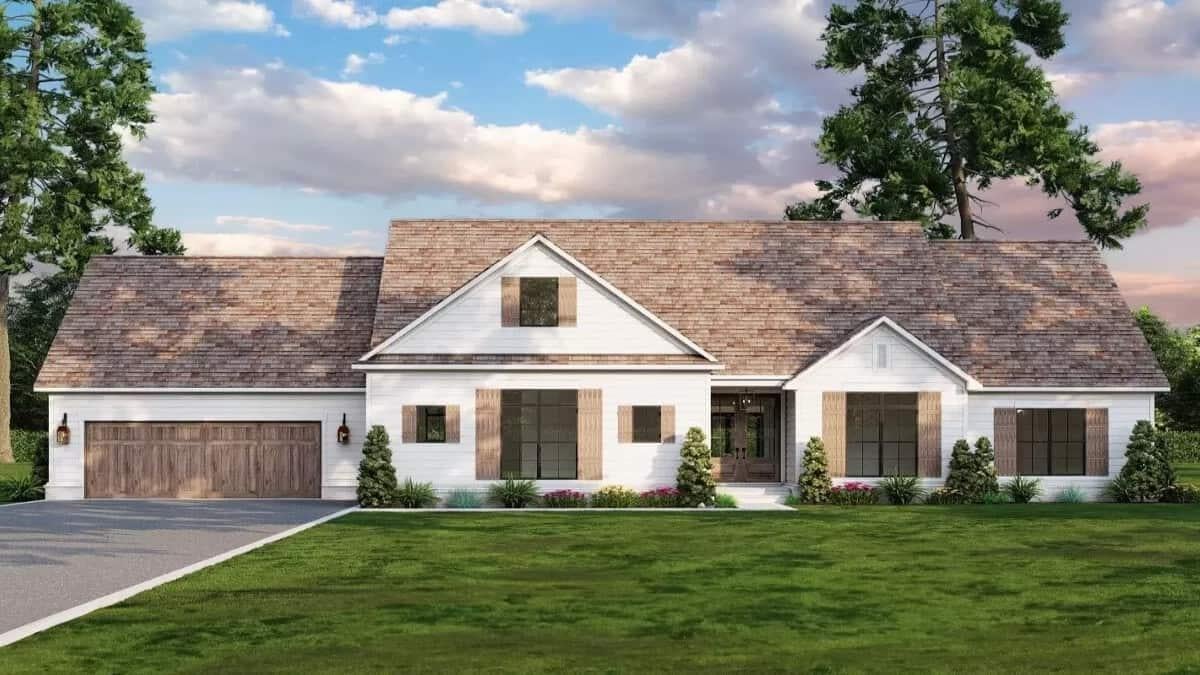
This charming ranch-style home features a classic gable roof and a welcoming front porch. The use of wooden shutters and a natural stone facade adds a touch of rustic appeal to the exterior.
Inside, the layout is designed with storage efficiency in mind, offering ample space for organization throughout. This home is perfect for those looking to combine style with practical storage solutions.
Main Level Floor Plan
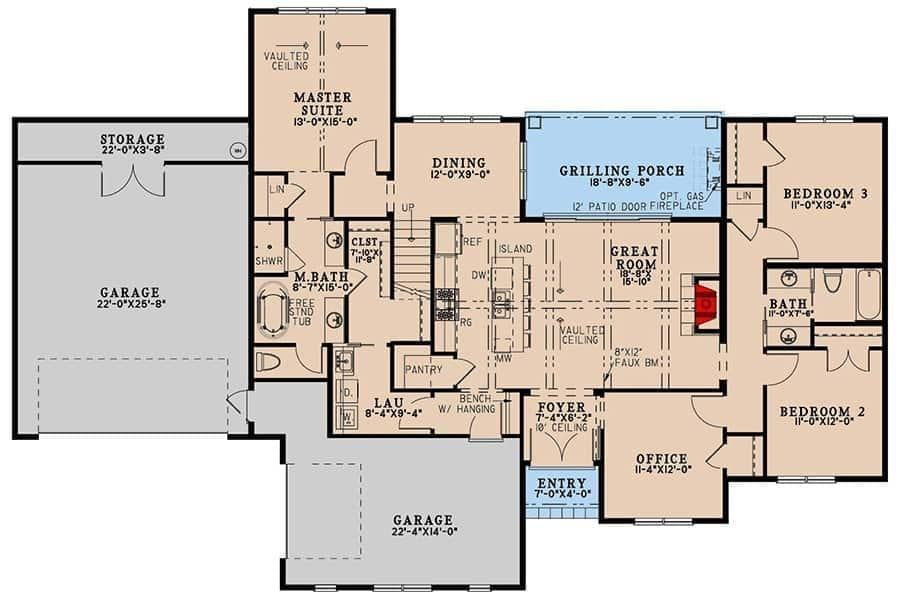
This floor plan features a well-thought-out layout with an emphasis on storage and functionality. A dedicated storage area adjacent to the spacious garage offers ample room for seasonal items or hobby equipment.
The master suite, complete with a vaulted ceiling and luxurious bath, provides a private retreat, while the grilling porch next to the great room is perfect for outdoor gatherings.
With additional bedrooms, an office, and an open dining area, this design balances practicality and comfort, ideal for those who appreciate organized living spaces.
Upper-Level Floor Plan
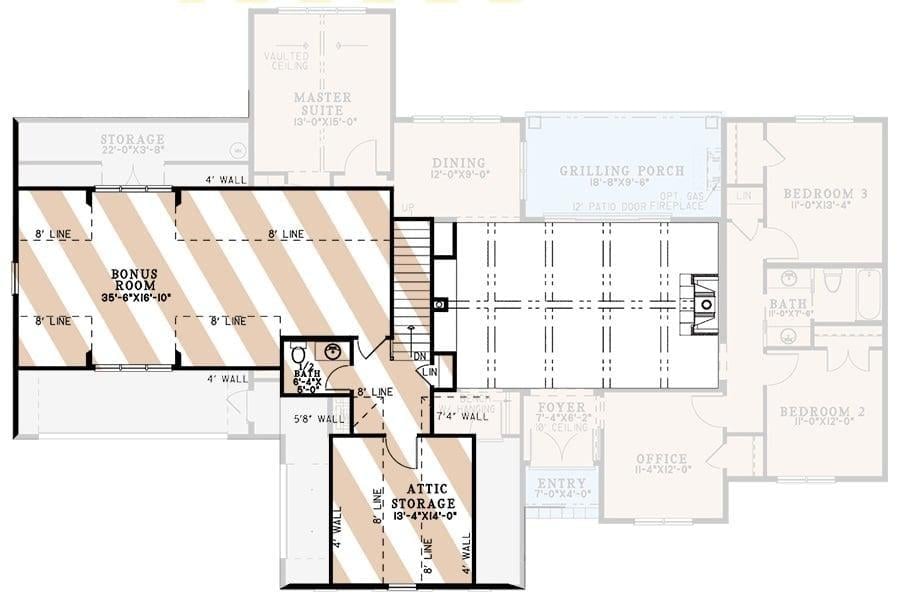
This floor plan cleverly integrates a 35-foot bonus room, perfect for a game room or home theater, flanked by two expansive storage areas. The master suite offers privacy, while the dining area leads to a grilling porch, ideal for outdoor gatherings.
Three additional bedrooms provide flexibility, and the office is a handy feature for remote work. With attic storage and a well-organized layout, this design caters to families needing extra space and functionality.
=> Click here to see this entire house plan
#5. Craftsman-Style 3-Bedroom Home with 2.5 Baths and 2,490 Sq. Ft. of Spacious Living
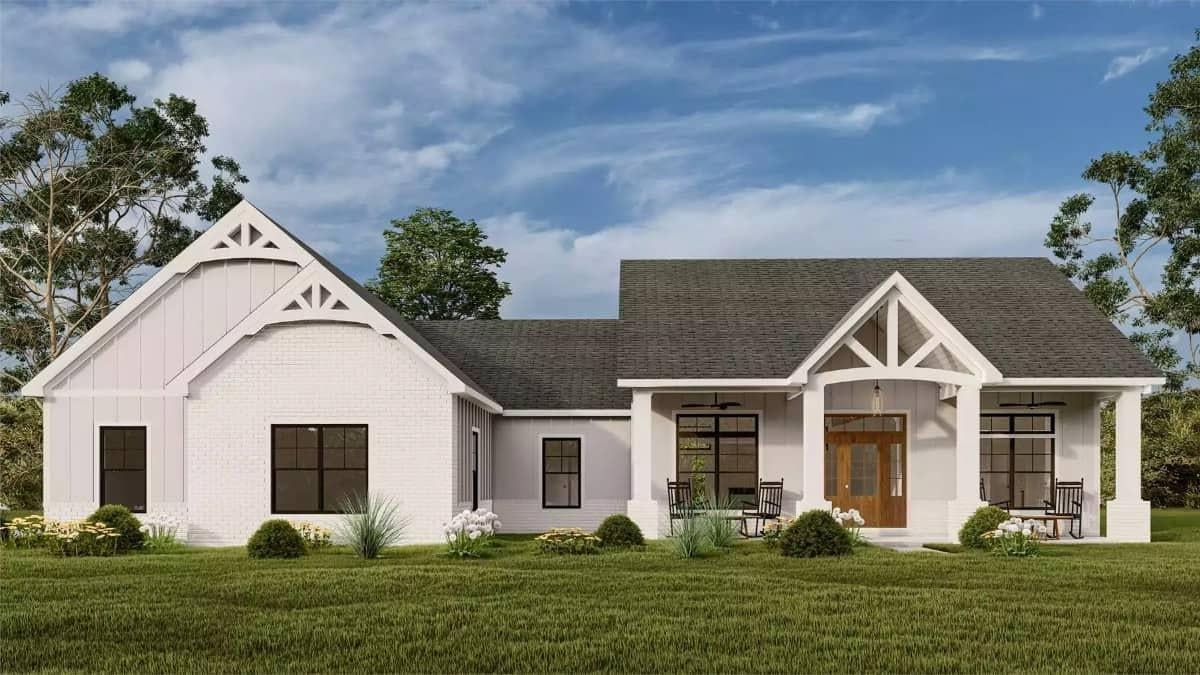
This eye-catching farmhouse showcases a classic blend of brick and board-and-batten siding, enhanced by striking gable accents. The welcoming front porch, complete with rocking chairs, invites you to relax and enjoy the surroundings.
Large windows promise an abundance of natural light inside, while the spacious lawn complements the home’s serene aesthetic. Ideal for those seeking both style and function, this design offers ample storage solutions within its traditional framework.
Main Level Floor Plan
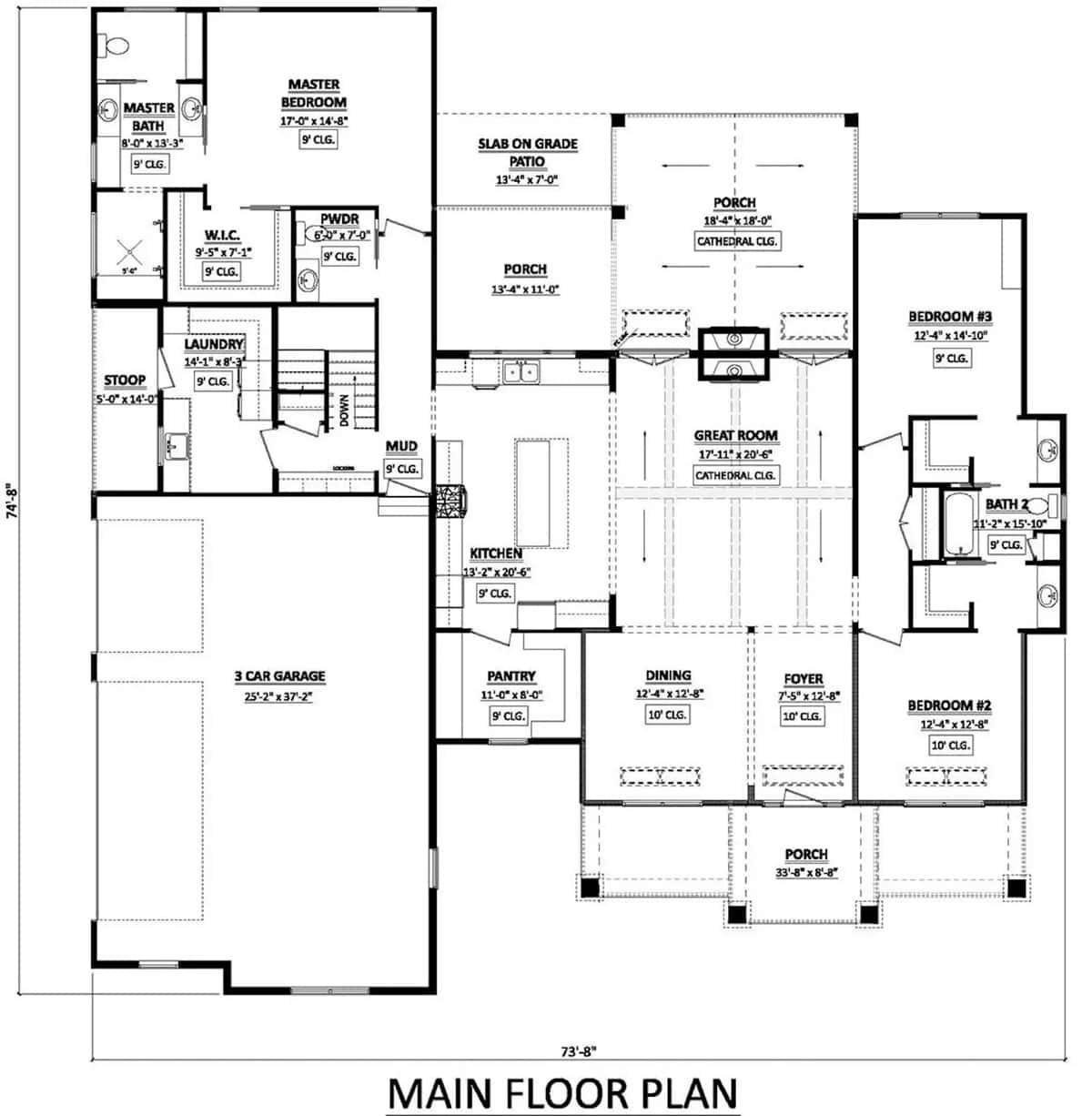
This main floor plan features a generous layout with a three-car garage and a convenient mudroom for everyday storage needs. The great room and kitchen are centrally located, offering a seamless flow for entertaining.
Three bedrooms, including a master suite with a walk-in closet, ensure ample private space. With a dedicated pantry and multiple porches, this design emphasizes both functionality and comfort, making it ideal for those seeking efficient storage solutions.
=> Click here to see this entire house plan
#6. Craftsman-Style 4-Bedroom Home with 2.5 Bathrooms and 2,905 Sq. Ft.
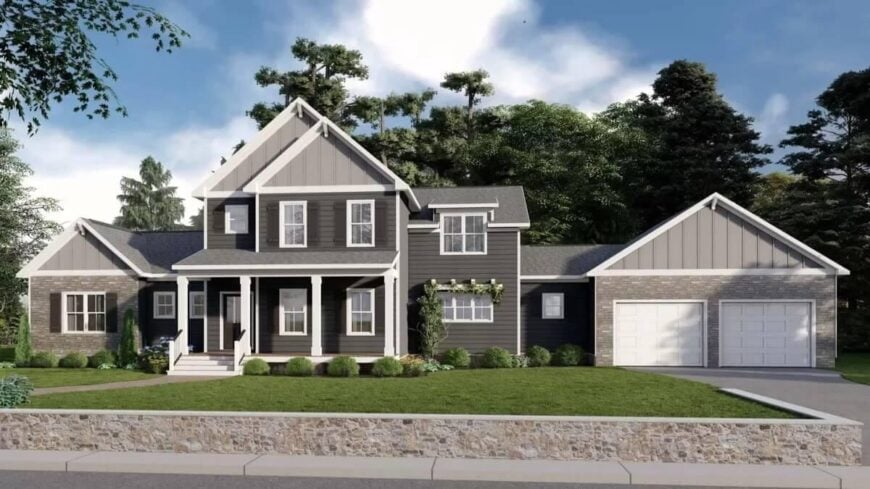
🔥 Create Your Own Magical Home and Room Makeover
Upload a photo and generate before & after designs instantly.
ZERO designs skills needed. 61,700 happy users!
👉 Try the AI design tool here
This inviting house blends modern and traditional elements, featuring a striking gabled roof and classic facade. The dual garages provide ample storage space, perfect for a growing family’s needs.
Inside, the layout includes plenty of room for storage solutions, making it ideal for organizing and keeping clutter at bay. The lush surroundings and spacious driveway add to the home’s appeal, ensuring both functionality and aesthetic charm.
Main Level Floor Plan
This floor plan reveals a harmonious blend of functional spaces with a focus on storage. The primary suite boasts a large closet, complemented by additional storage areas adjacent to the garage and mudroom.
The open family room flows seamlessly into the kitchen and dinette, creating an ideal environment for family gatherings. A butler’s pantry and foyer complete the thoughtful design, underscoring the home’s emphasis on organization and convenience.
Upper-Level Floor Plan
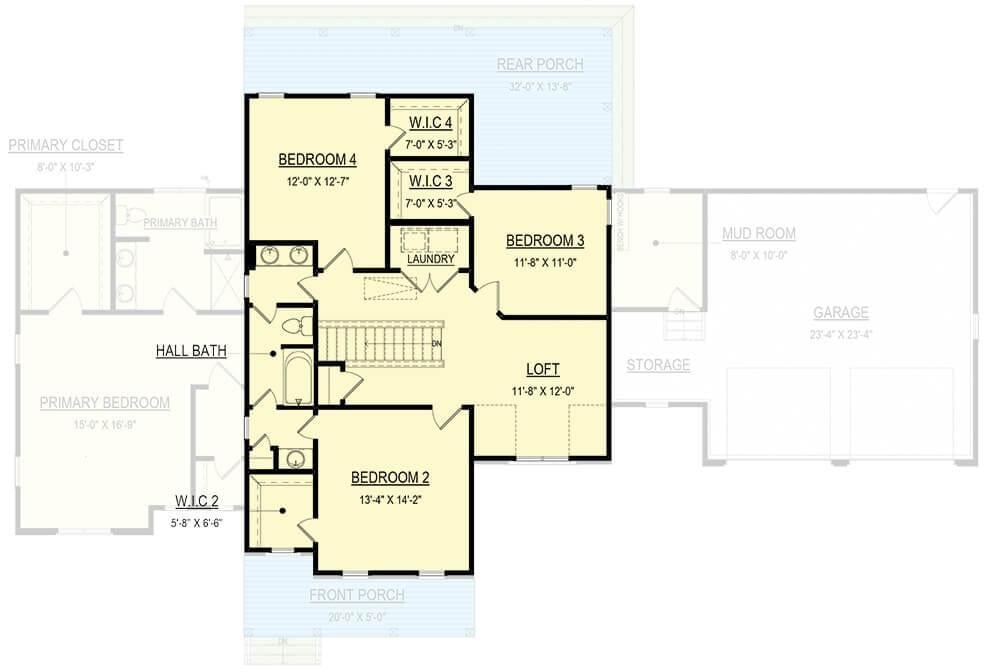
This floor plan highlights efficient use of space with four bedrooms, each equipped with its own walk-in closet. The primary suite is complemented by a generous bath and an additional hall bath provides convenience for the other bedrooms.
A mudroom and dedicated storage area near the garage add practicality, making it perfect for a family needing extra room for belongings. The loft area offers versatility, whether for relaxation or as a functional workspace.
=> Click here to see this entire house plan
#7. Craftsman-Style 3-Bedroom Home with 3.5 Bathrooms and 3,568 Sq. Ft. of Space
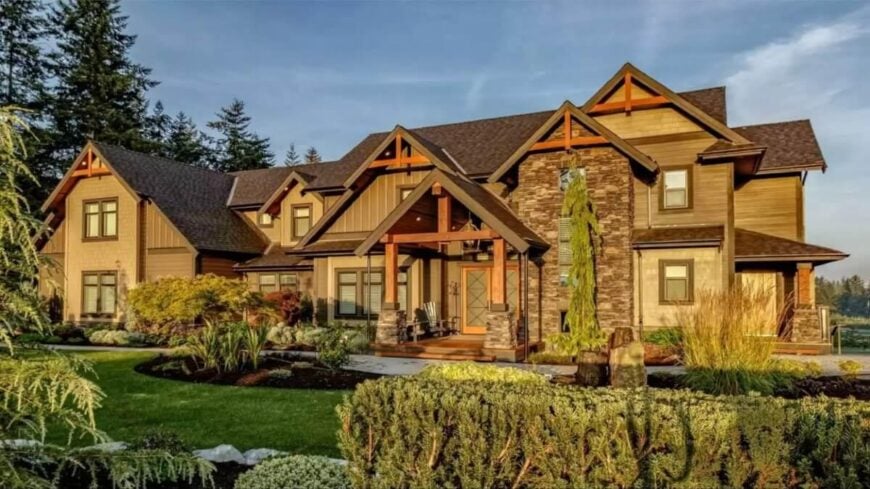
This impressive timber frame home combines rustic elegance with modern practicality, evident in its generous layout. The exterior showcases a harmonious blend of stone and wood, creating a warm yet sophisticated facade.
Inside, a well-thought-out floor plan includes multiple storage spaces, ideal for maintaining an organized living environment. Perfect for those who value functionality, this house plan seamlessly integrates storage without compromising on style.
Main Level Floor Plan
This floor plan highlights a practical and spacious layout, perfect for those who prioritize storage. The mud room, equipped with cubbies and a bench, leads directly to a large pantry adjacent to the kitchen, creating a seamless flow for everyday activities.
The open concept great room and kitchen area, with vaulted ceilings, invites natural light throughout the main living spaces. With a dedicated den or office space, this home design caters to both productivity and relaxation.
Upper-Level Floor Plan
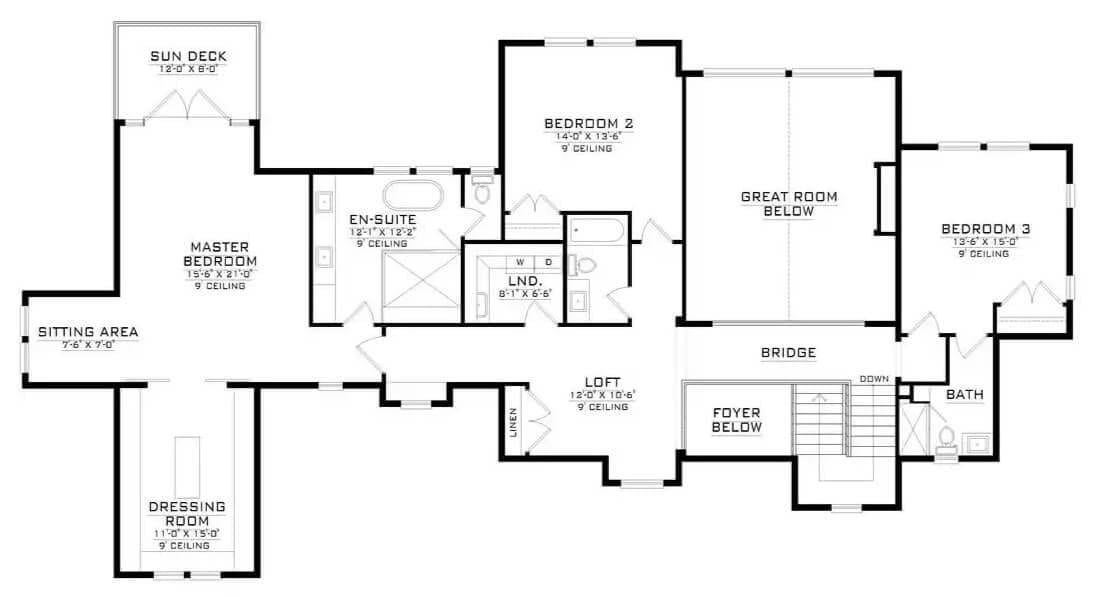
Would you like to save this?
This upper floor plan cleverly maximizes storage and living areas with a master suite that includes a sitting area, dressing room, and private sun deck. The layout features three bedrooms, two bathrooms, and a loft that overlooks the great room below, providing both privacy and openness.
The strategically placed laundry room adds convenience, making it a practical choice for families. Perfect for those who value both comfort and smart storage solutions.
Basement Floor Plan
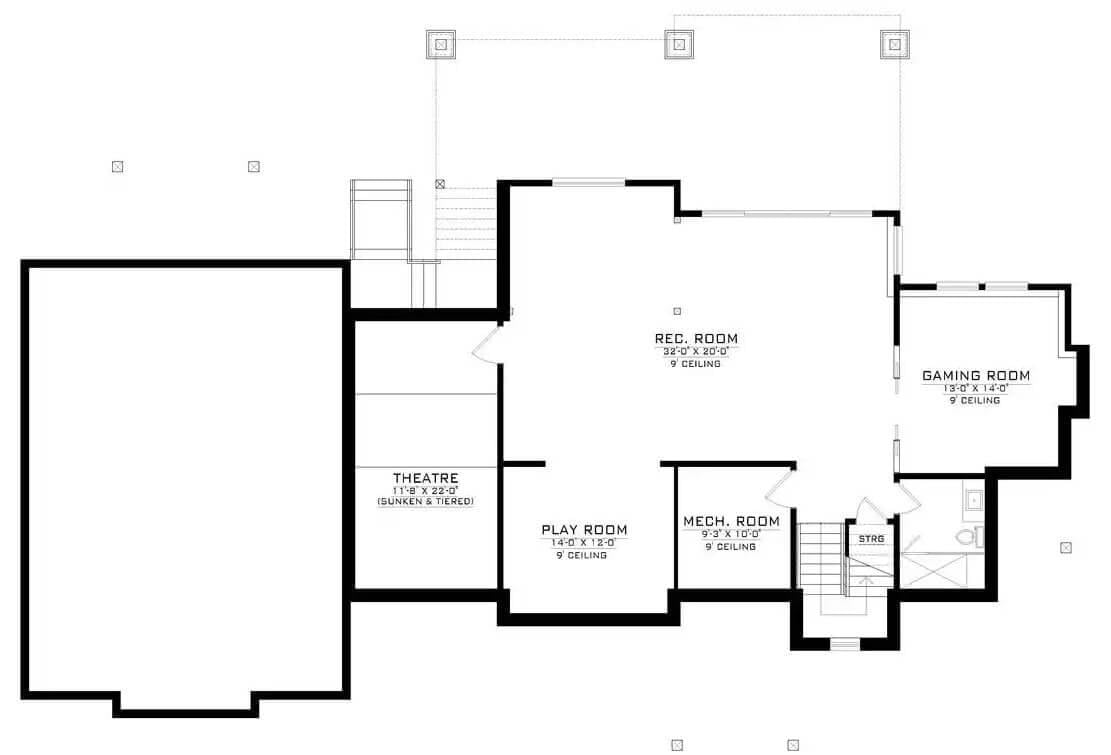
This floor plan features a sunken and tiered theatre room, perfect for movie nights with family and friends. Adjacent to the theatre, a spacious rec room and gaming room offer versatile entertainment spaces.
The inclusion of a dedicated playroom and mechanical room further enhances the home’s functionality. With strategically placed storage areas, this layout is ideal for those prioritizing organized living.
=> Click here to see this entire house plan
#8. 7,149 Sq. Ft. 4-Bedroom Mansion with Traditional and Contemporary Design Fusion
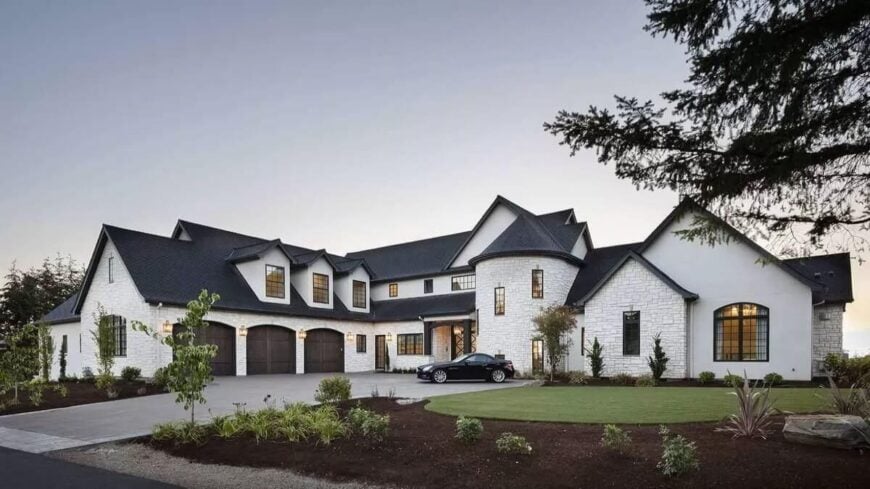
This impressive estate features a striking turret and expansive multi-car garage, blending classic and contemporary design elements. The stone facade and dark roof create a timeless look, while large windows invite natural light inside.
A thoughtfully designed floor plan offers ample storage solutions, making it ideal for families with diverse needs. Perfect for an article on homes with storage, this house provides both style and functionality in a spacious layout.
Main Level Floor Plan
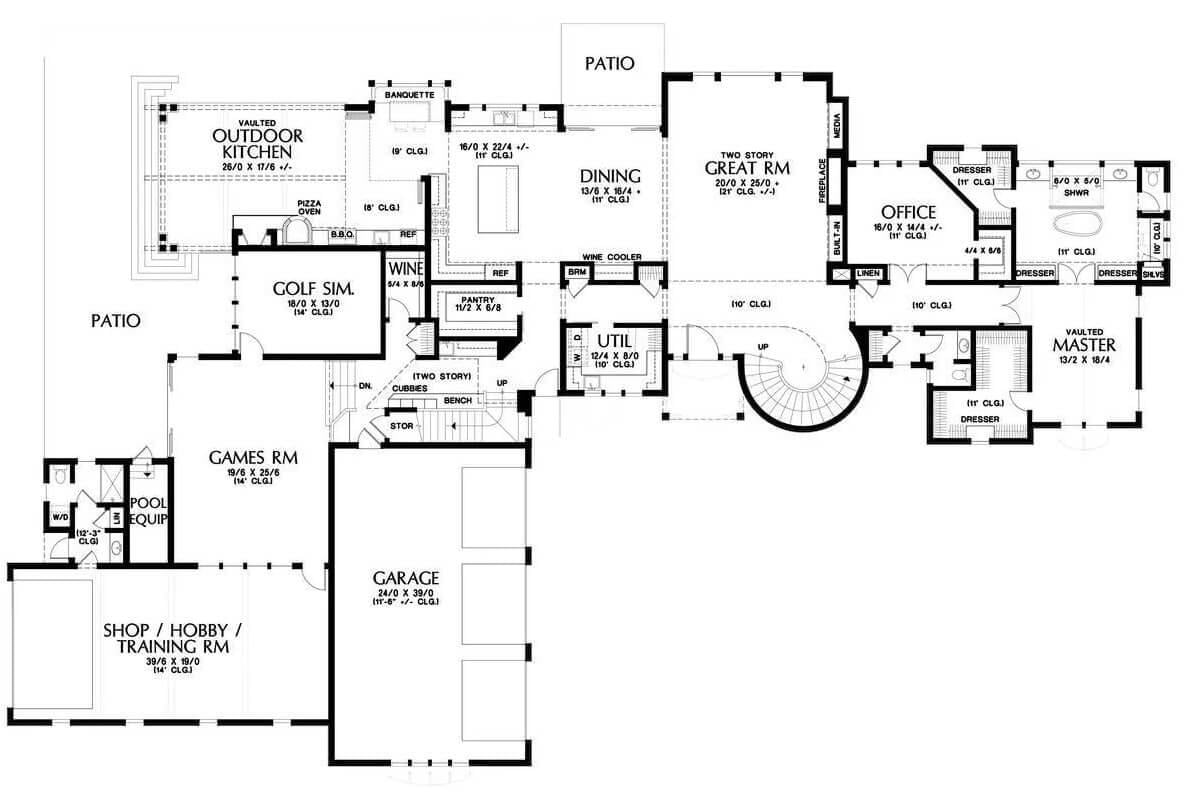
This floor plan features a well-thought-out layout emphasizing leisure and utility. The distinctive inclusion of a golf simulator room adds a unique recreational touch, perfect for enthusiasts.
An outdoor kitchen and patio seamlessly blend indoor and outdoor living, while the expansive great room and dining area offer ample space for gatherings. With a dedicated shop, hobby room, and extensive storage options, this design is ideal for those who value both functionality and entertainment in their home.
Upper-Level Floor Plan
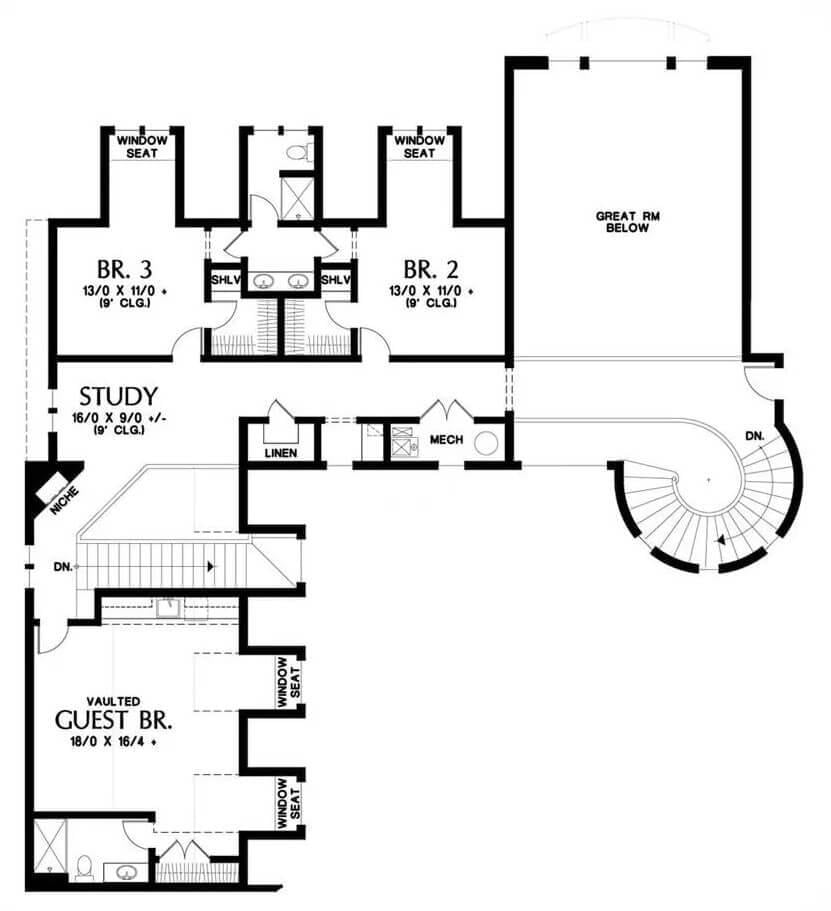
This floor plan features a thoughtful design with three bedrooms and a study, offering plenty of privacy and work-from-home potential. Each bedroom includes built-in shelves and window seats, maximizing storage space while adding charm.
The spiral staircase adds an elegant touch, making a striking architectural statement. With these features, the house aligns perfectly with the article’s focus on efficient storage solutions.
=> Click here to see this entire house plan
#9. Craftsman-Style 4-Bedroom Home with Jack & Jill Bath and 2,417 Sq. Ft. of Living Space
This charming two-story house features a striking dark exterior complemented by crisp white trim, adding a touch of elegance to its classic design. The welcoming front porch, adorned with Adirondack chairs, invites relaxation and offers a cozy spot for enjoying the outdoors.
With a spacious two-car garage, this home provides ample storage solutions, aligning perfectly with the article’s focus on maximizing storage space. The thoughtful design ensures both aesthetic appeal and practical functionality for modern living.
Main Level Floor Plan
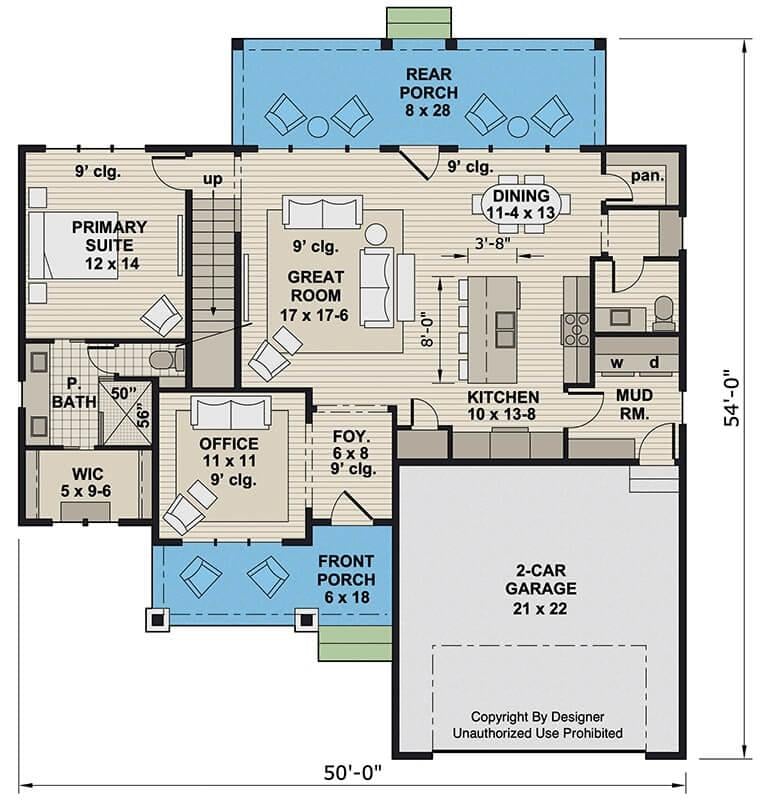
This floor plan showcases a well-organized layout featuring a primary suite, an office, and a great room that flows seamlessly into the kitchen and dining areas. The front and rear porches provide ample outdoor space, perfect for relaxation or entertaining.
Notably, the mudroom and spacious walk-in closet in the primary suite offer excellent storage solutions, aligning with the article’s focus on maximizing space. The two-car garage further enhances the home’s practical design, ensuring all storage needs are met.
Upper-Level Floor Plan
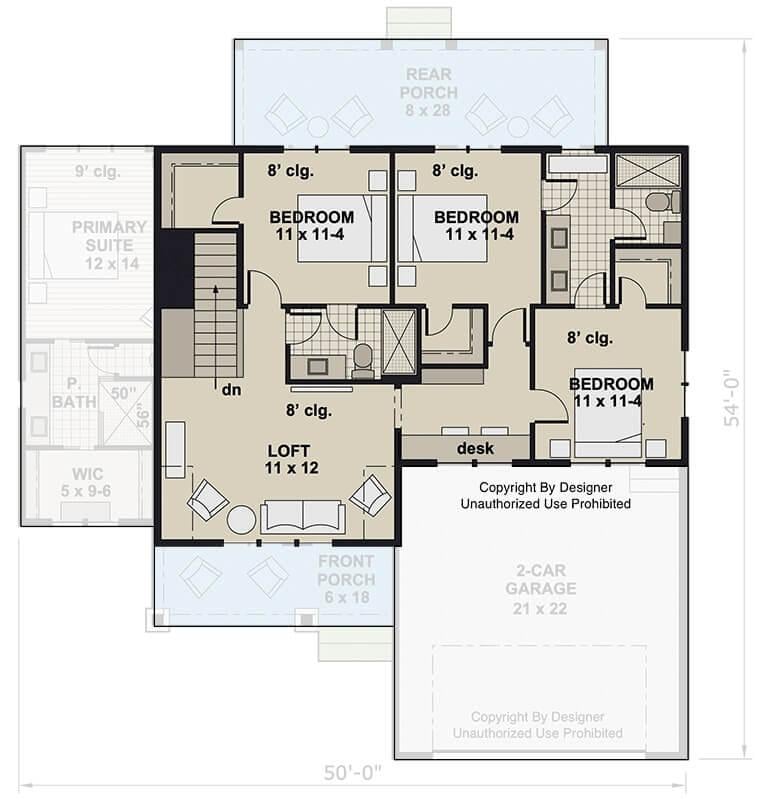
This floor plan features a thoughtful layout with three bedrooms and a loft that serves as a versatile living space. The design includes a practical desk area, ideal for work or study, and a generous two-car garage for ample storage.
The primary suite offers privacy, while the rear and front porches provide outdoor relaxation spaces. Perfect for families, this home prioritizes functionality and storage solutions, fitting seamlessly into the concept of best house plans with storage.
=> Click here to see this entire house plan
#10. 3-Bedroom Barndominium with Loft and Wraparound Porch – 2,178 Sq. Ft.
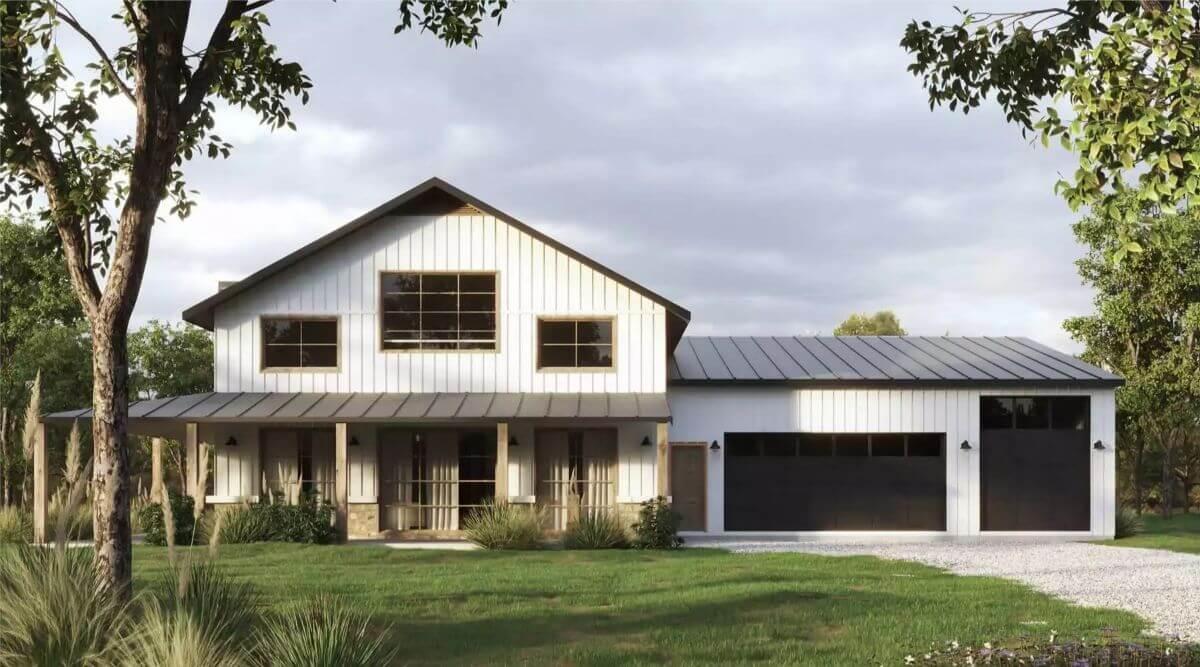
This modern farmhouse features a clean, white facade contrasted by a sleek metal roof and large black-framed windows. The welcoming front porch provides a perfect spot for enjoying serene views, while the attached garage offers ample storage solutions for any family.
The design combines traditional farmhouse elements with contemporary touches, making it both functional and stylish. Ideal for those seeking a balance between rural charm and modern conveniences, this home fits perfectly into any landscape.
Main Level Floor Plan
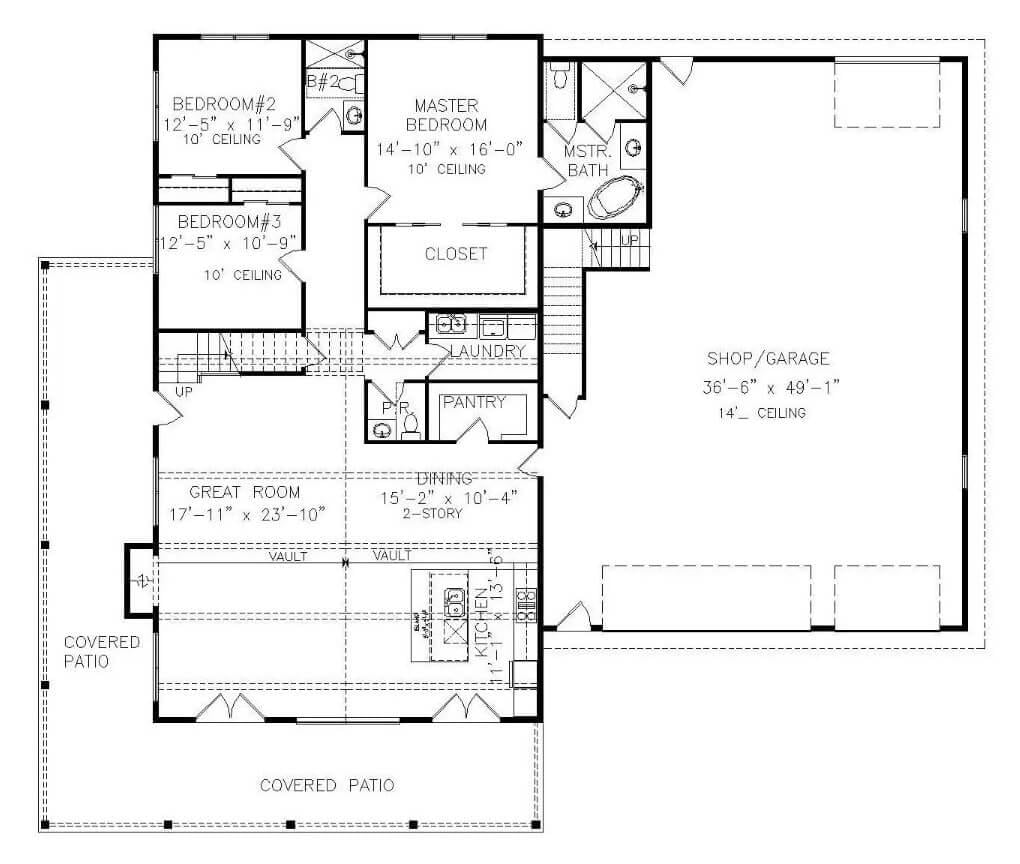
This floor plan features a spacious great room with vaulted ceilings, perfect for family gatherings and entertaining. The kitchen seamlessly connects to both the dining area and a large pantry, providing ample space for culinary adventures.
The master suite offers privacy with its own bath and generous closet, while two additional bedrooms share a separate bath. A standout feature is the sizable shop/garage with high ceilings, ideal for storage or versatile projects, aligning perfectly with the article’s focus on storage solutions.
Upper-Level Floor Plan
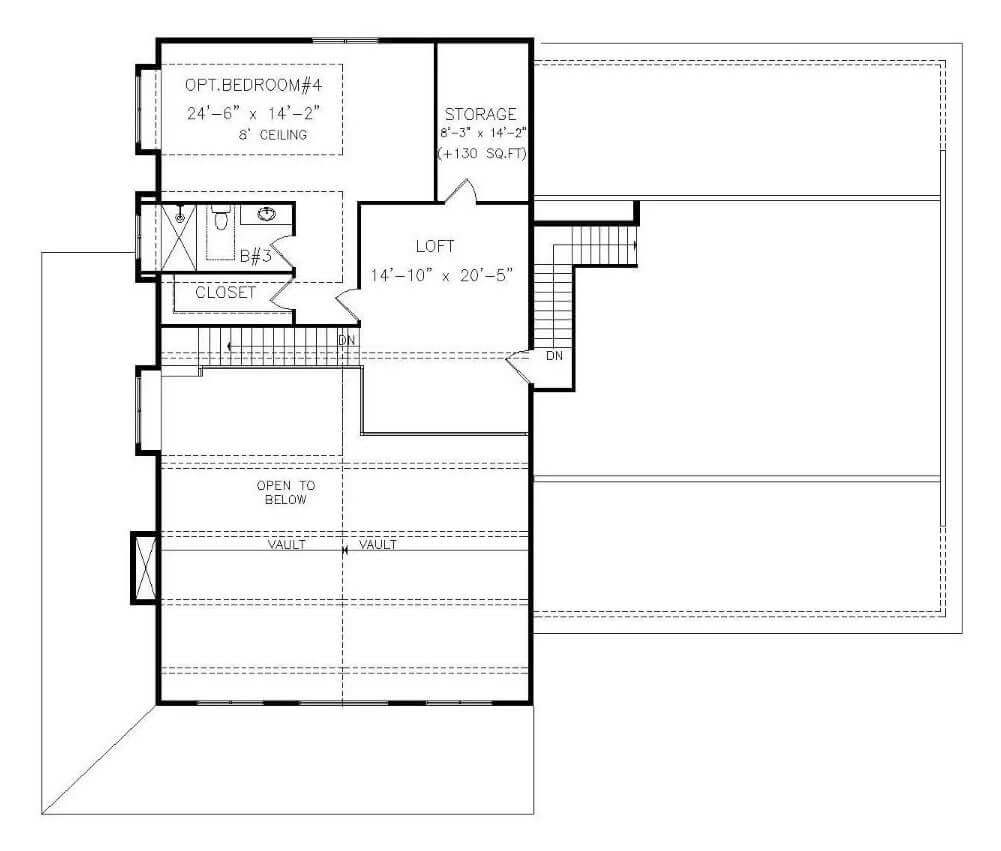
This floor plan highlights a spacious loft area, perfect for a flexible living space or office. Adjacent to the loft, a dedicated storage room adds practicality, making it ideal for organizing seasonal items or hobbies.
The optional fourth bedroom offers additional versatility, accommodating guests or expanding family needs. This design caters perfectly to those seeking both functional living areas and ample storage solutions.
=> Click here to see this entire house plan

