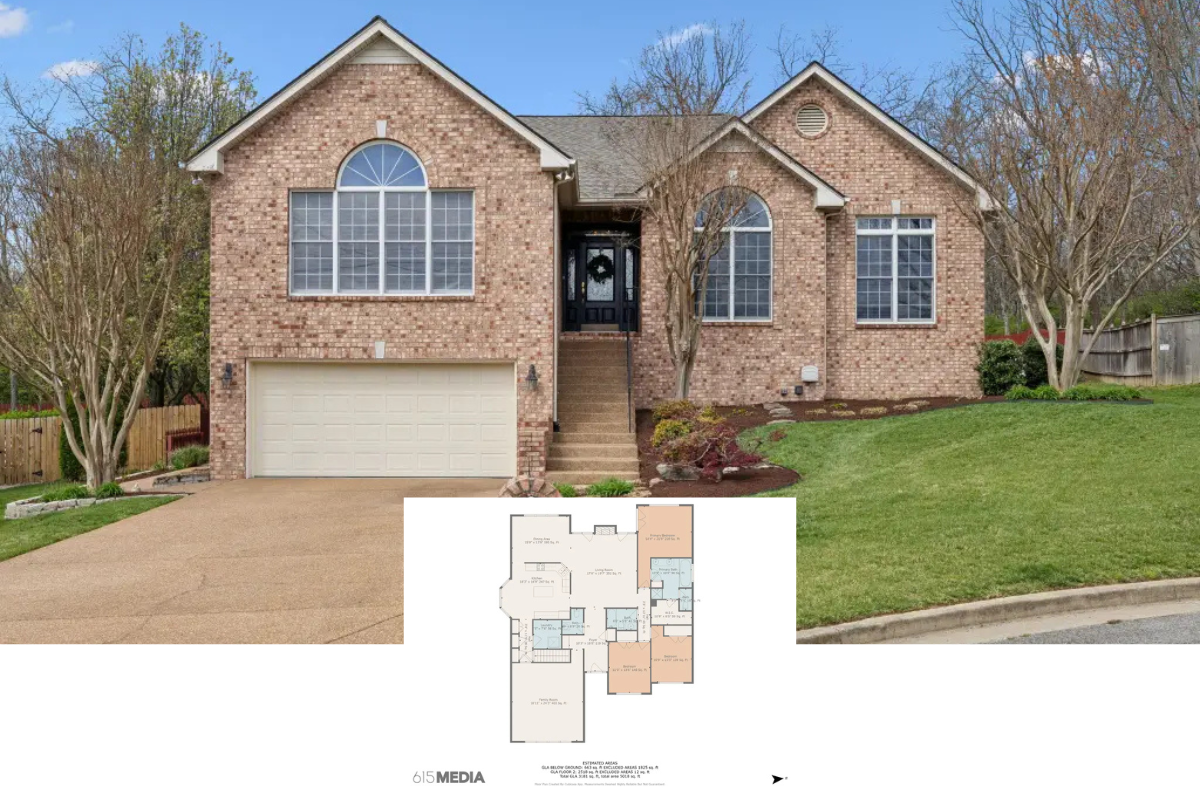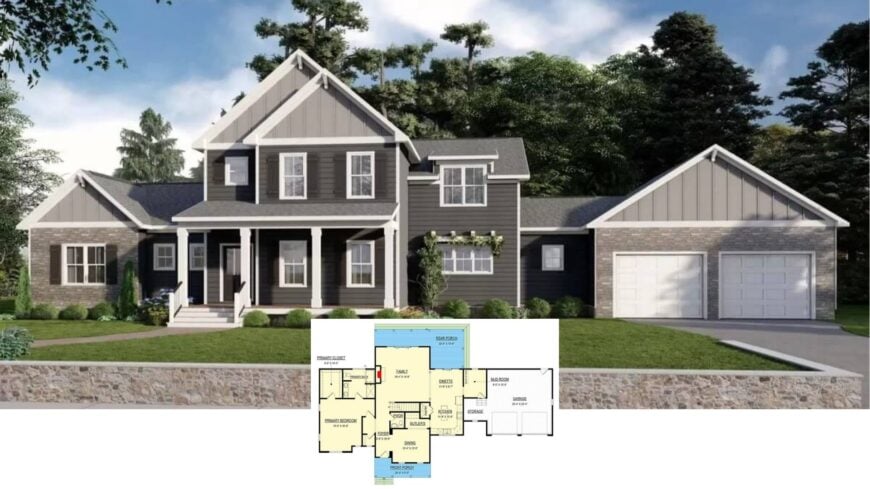
Welcome to this beautifully designed two-story Craftsman home that expertly combines classic charm with contemporary comforts.
With a spacious 2,905 sq. ft. layout, this home offers four bedrooms and 2.5 bathrooms, perfectly catering to a growing family’s needs or entertaining guests.
The home also features a two-car garage for added convenience. I admire how the stunning gabled rooflines and inviting porch create a sophisticated yet welcoming exterior that beckons you inside.
Classic Craftsman Charm with Crisp Vertical Siding and a Sturdy Stone Base

This home is a quintessential example of Craftsman architecture, known for its attention to detail and harmonious blend of materials.
The clean lines of vertical siding, stone accents, and thoughtful roofline integration all contribute to a design that’s both aesthetically pleasing and supremely practical.
As you explore this home, you’ll find it combines timeless architectural principles with contemporary functionality, providing an ideal setting for both relaxation and entertainment.
Spacious Craftsman Floor Plan with a Perfectly Placed Mud Room

This floor plan elegantly extends the Craftsman charm inside, featuring a strategic layout that emphasizes both flow and function. I appreciate how the primary suite is tucked away for privacy, while the open-concept kitchen and family room encourage gathering.
The mud room is ideally positioned by the garage entrance, making organization a breeze and maintaining the home’s tidy aesthetic.
Upstairs Floor Plan with Comfortable Loft and Accessible Bedrooms

This upper floor plan perfectly balances privacy and shared living spaces, featuring three well-sized bedrooms and a versatile loft. I love how the loft can function as a play area or study space, providing flexibility for family needs.
Ample walk-in closets and a conveniently located laundry room enhance the functionality and charm of this Craftsman layout.
Source: Architectural Designs – Plan 83615CRW
Dining Room with Wood Accent Wall and Contemporary Chandelier
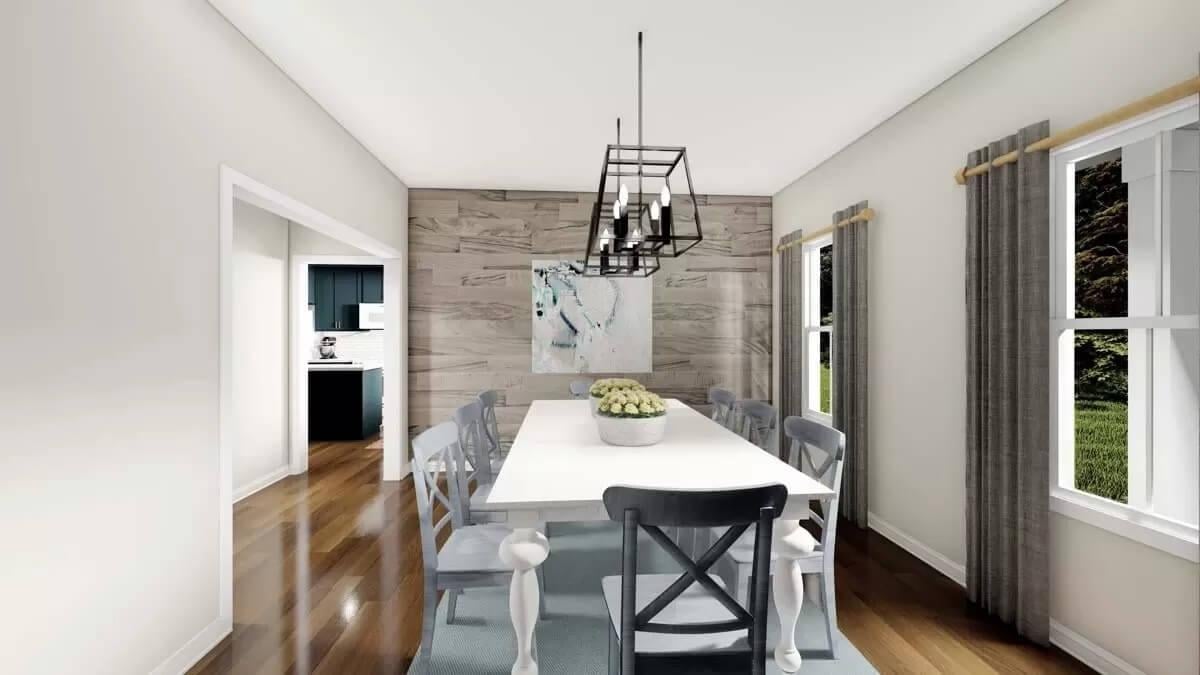
This dining room cleverly combines innovative and rustic elements, featuring a striking wood accent wall as the backdrop. I love the contrast between the crisp white table and the dark chairs, which adds a touch of sophistication.
The geometric chandelier stands out as a centerpiece, casting a warm glow over the space and enhancing its inviting atmosphere.
Classic Living Room with Floor-to-Ceiling Brick Fireplace and Harmonious Views
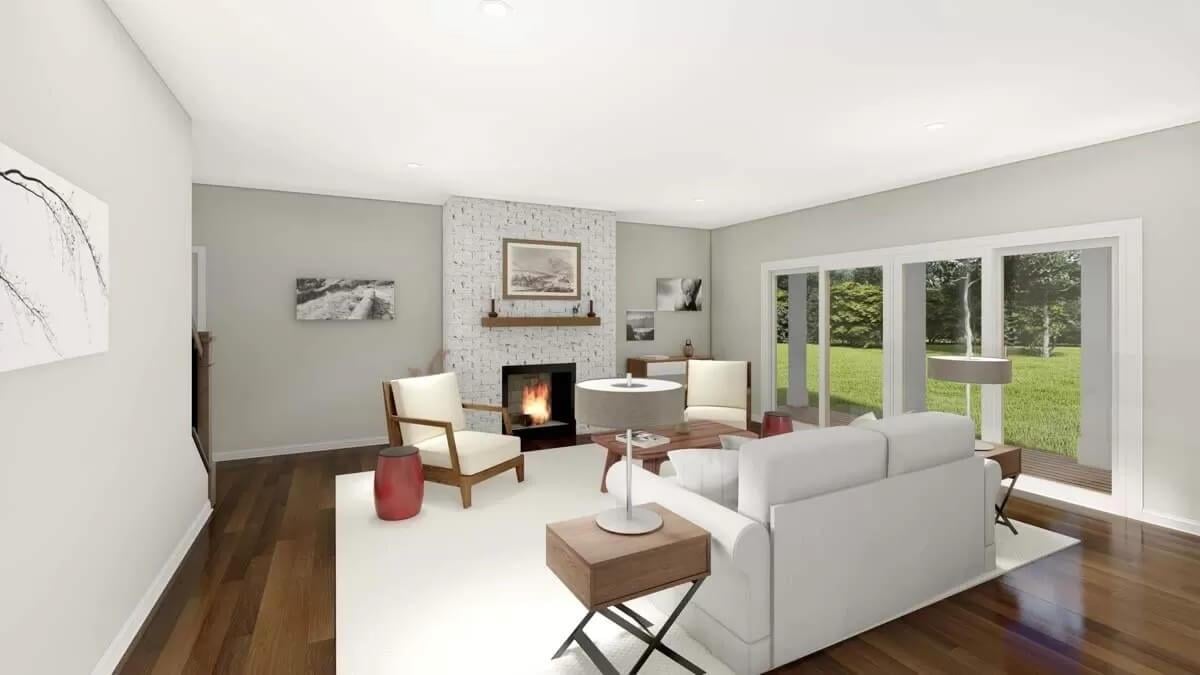
This living room combines classic style and contemporary comfort, highlighted by a striking floor-to-ceiling brick fireplace that serves as the room’s focal point.
The minimalist furniture layout enhances the airy feel, while large sliding doors flood the space with natural light and offer peaceful views of the garden.
I appreciate the mix of textures, from the comfortable area rug to the smooth wooden floors, creating a harmonious yet sophisticated atmosphere.
Bright Living and Dining Area with an Open Concept and Large Windows
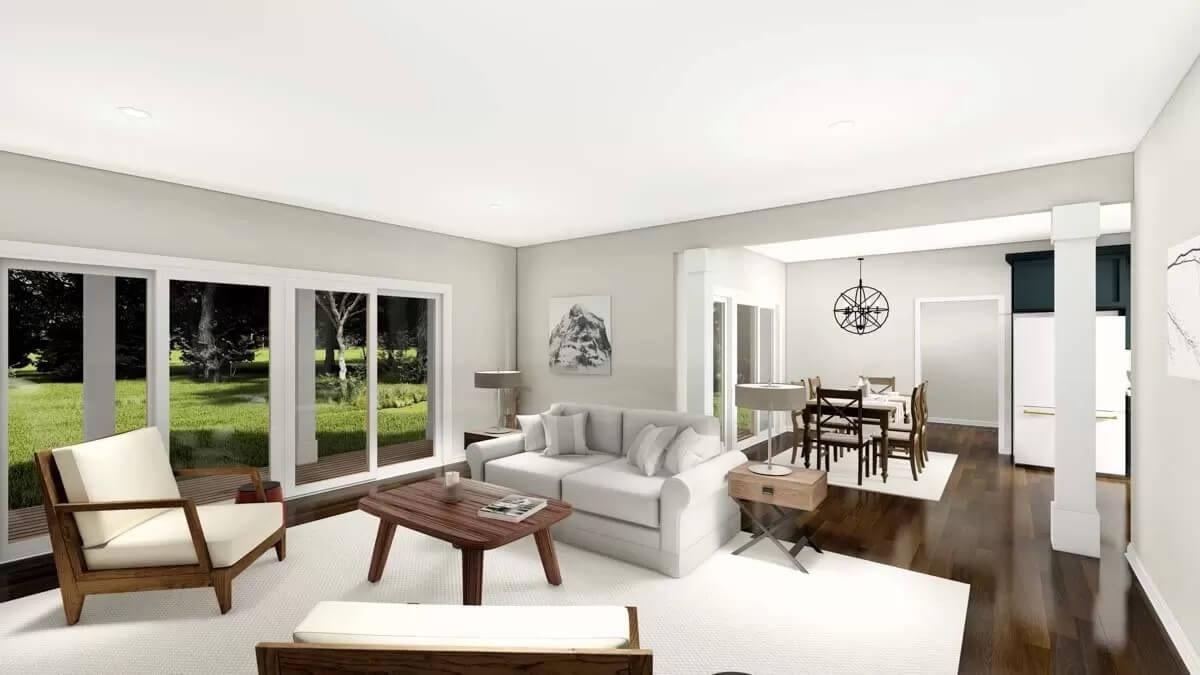
This open living and dining space is flooded with natural light, thanks to the expansive windows that frame lush outdoor views. I love the seamless connection between the living area and the dining nook, which enhances the home’s flow.
The innovative furniture and clean lines create a simple, comfortable environment that emphasizes relaxation and togetherness.
Graceful Kitchen with Bold Cabinets and Geometric Lighting

This kitchen captures the eye with its striking dark cabinets contrasted against white countertops and backsplash, creating a sophisticated vibe.
I love how the geometric chandelier over the dining table adds an artistic touch, making the space feel contemporary and cohesive. Wide windows along the back wall bring in natural light, beautifully highlighting the polished wood floors and polished design elements.
Contemporary Craftsman Kitchen with Bold Cabinetry and Clean Lines
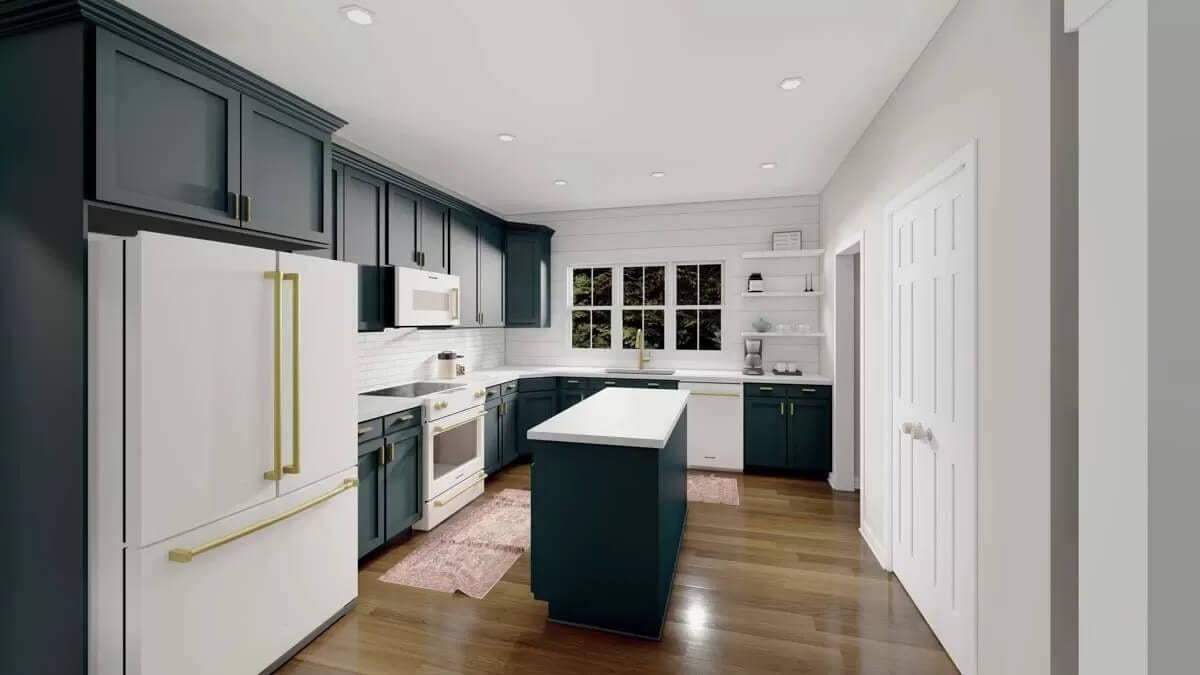
This kitchen combines innovative and classic elements, with bold navy cabinets offering a strong contrast against the light walls and countertops.
I love how the refined white appliances blend seamlessly with the minimalist design, enhancing the room’s clean aesthetic. The open shelving adds a practical yet stylish touch, providing both storage and display space.
Teal Kitchen Cabinets Pair Perfectly with Brass Accents in this Craftsman Home

This kitchen showcases rich teal cabinetry that pops against white countertops, creating a striking contrast. I love how the brass hardware adds a touch of refinement, complementing the innovative appliances.
The open view into the dining area ties everything together, enhancing the home’s inviting layout.
Discover the Unique Allure of This Teal Butler’s Pantry

This butler’s pantry makes a statement with its deep teal cabinetry, which adds a touch of boldness against the crisp white countertops. I appreciate the subway tile backsplash for its subtle texture, enhancing the overall design.
Positioned conveniently near the kitchen, this space perfectly combines function and style in the craftsman-inspired home.






