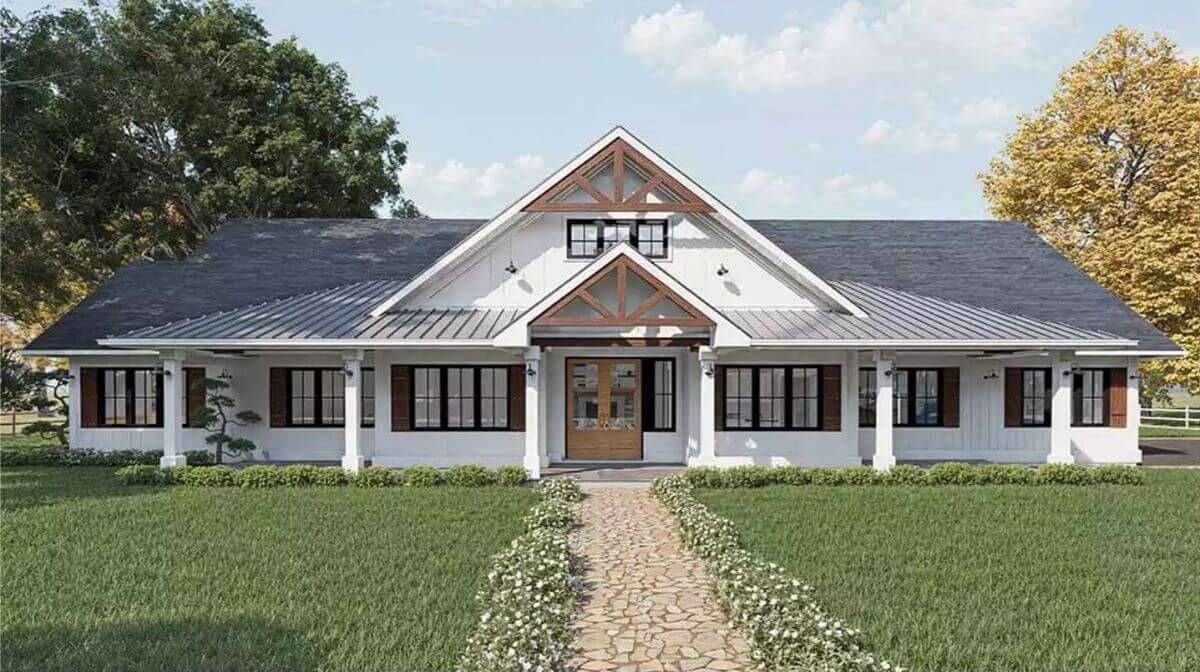
Would you like to save this?
Specifications
- Sq. Ft.: 2,680
- Bedrooms: 3
- Bathrooms: 2.5
- Stories: 1.5
- Garage: 3
Main Level Floor Plan
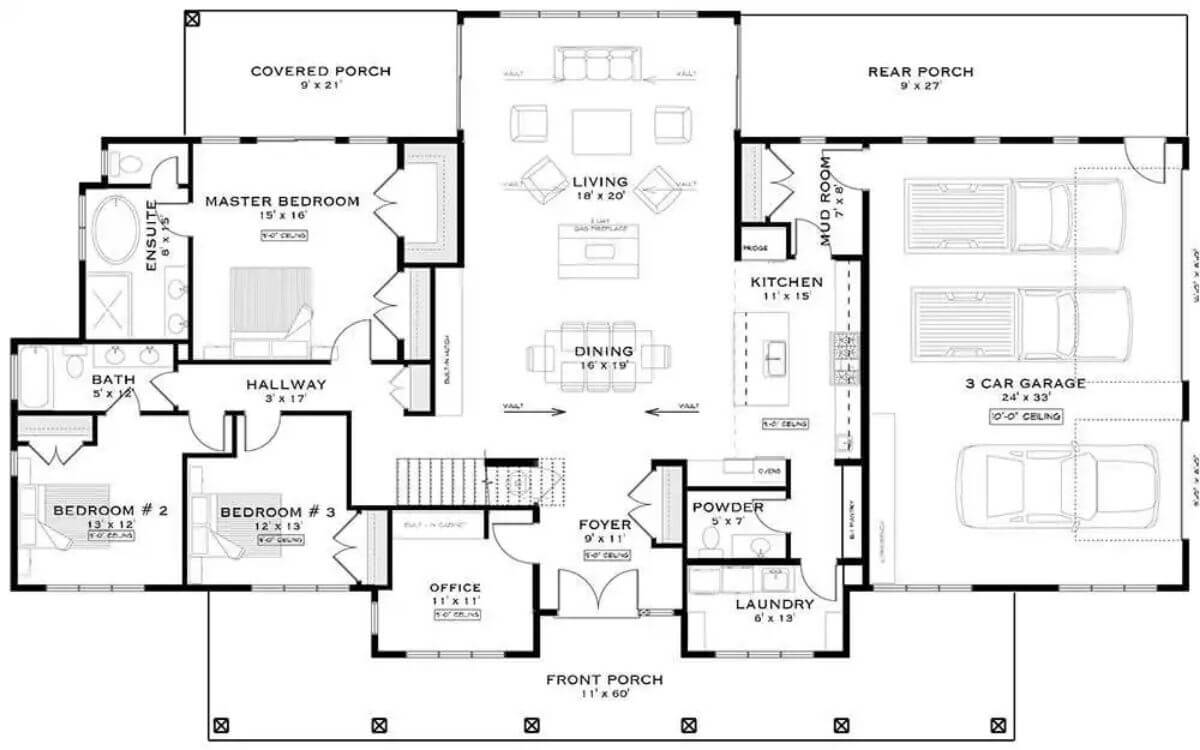
Second Level Floor Plan
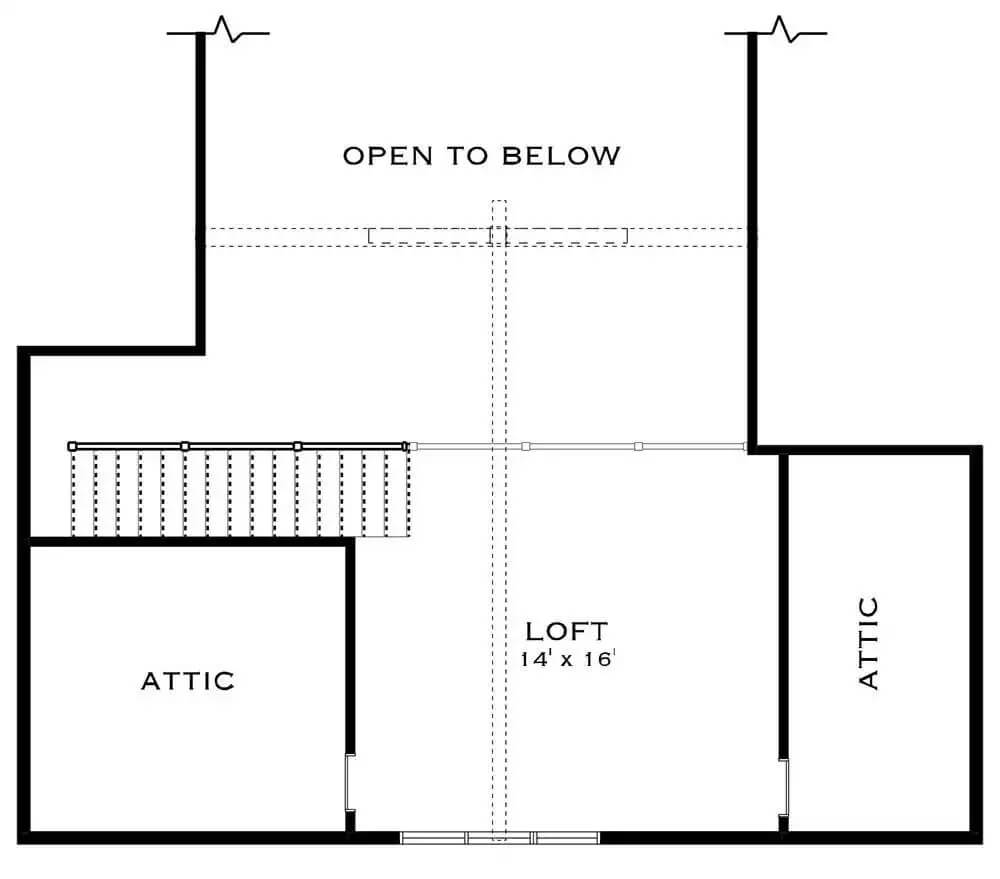
🔥 Create Your Own Magical Home and Room Makeover
Upload a photo and generate before & after designs instantly.
ZERO designs skills needed. 61,700 happy users!
👉 Try the AI design tool here
Living Room
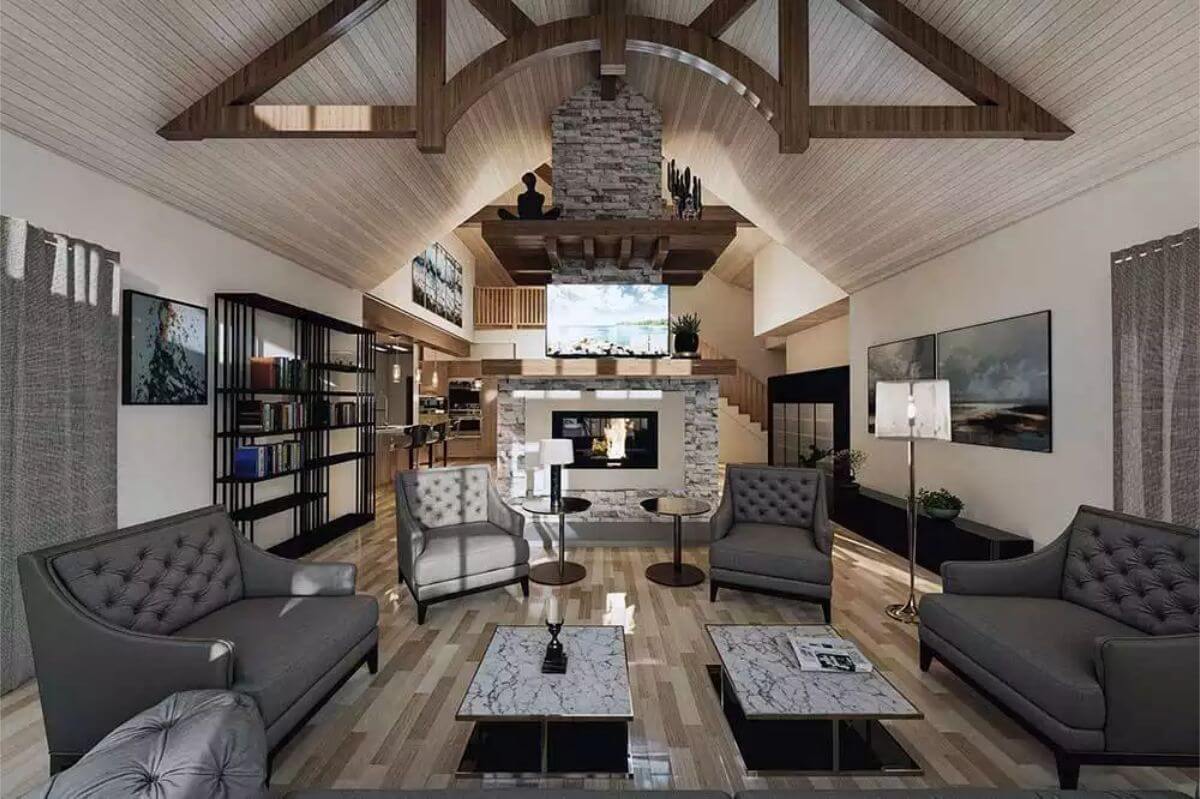
Dining Area and Kitchen
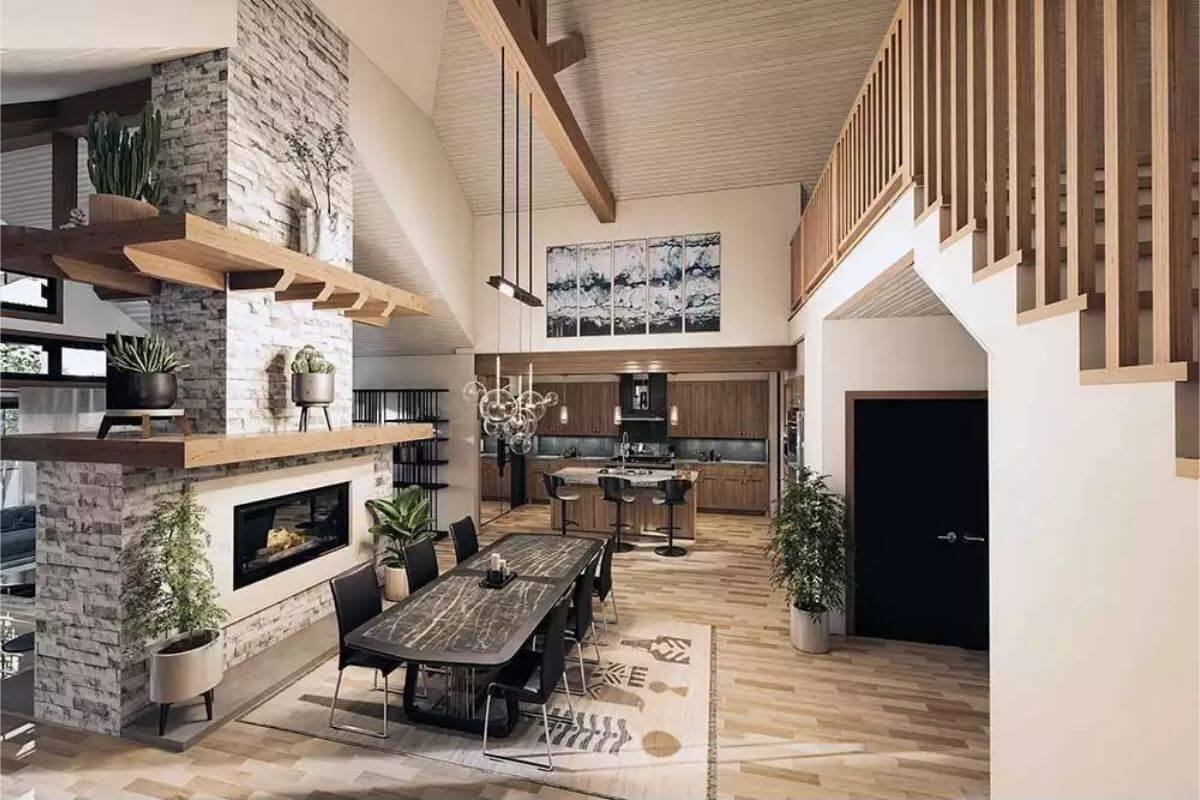
Dining Area and Kitchen
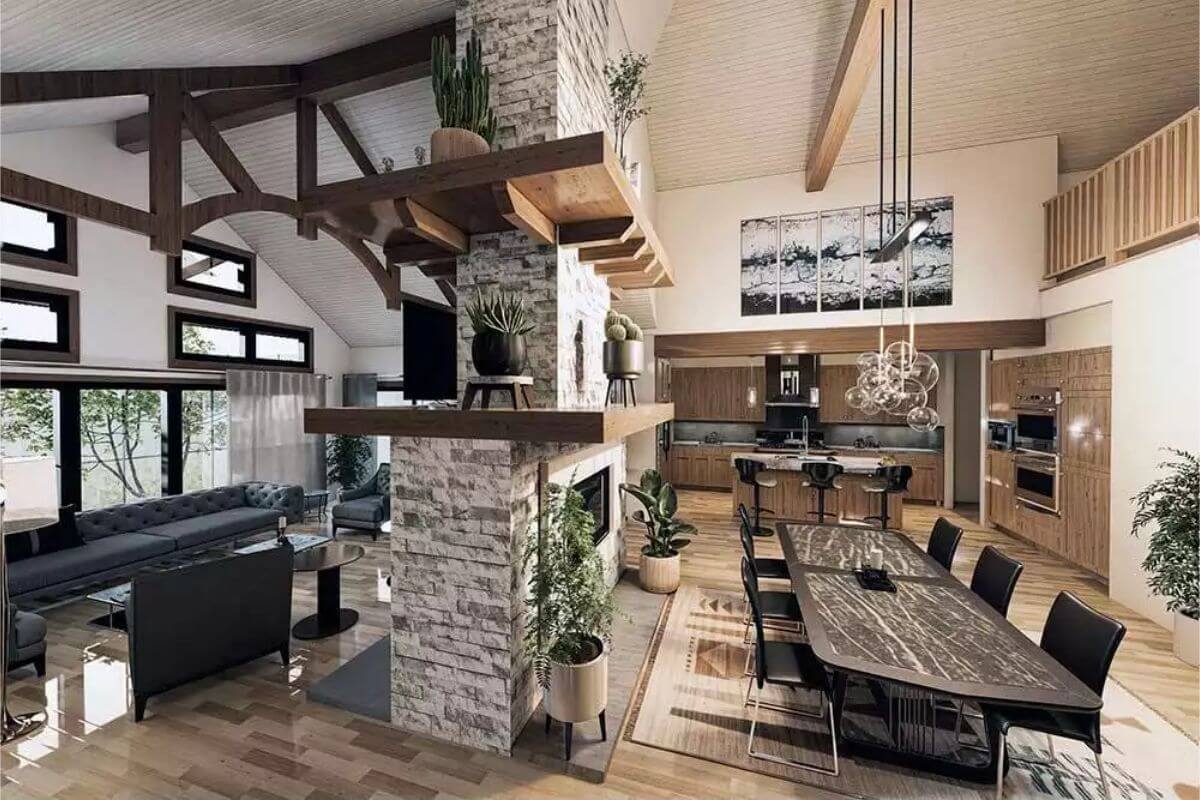
Loft
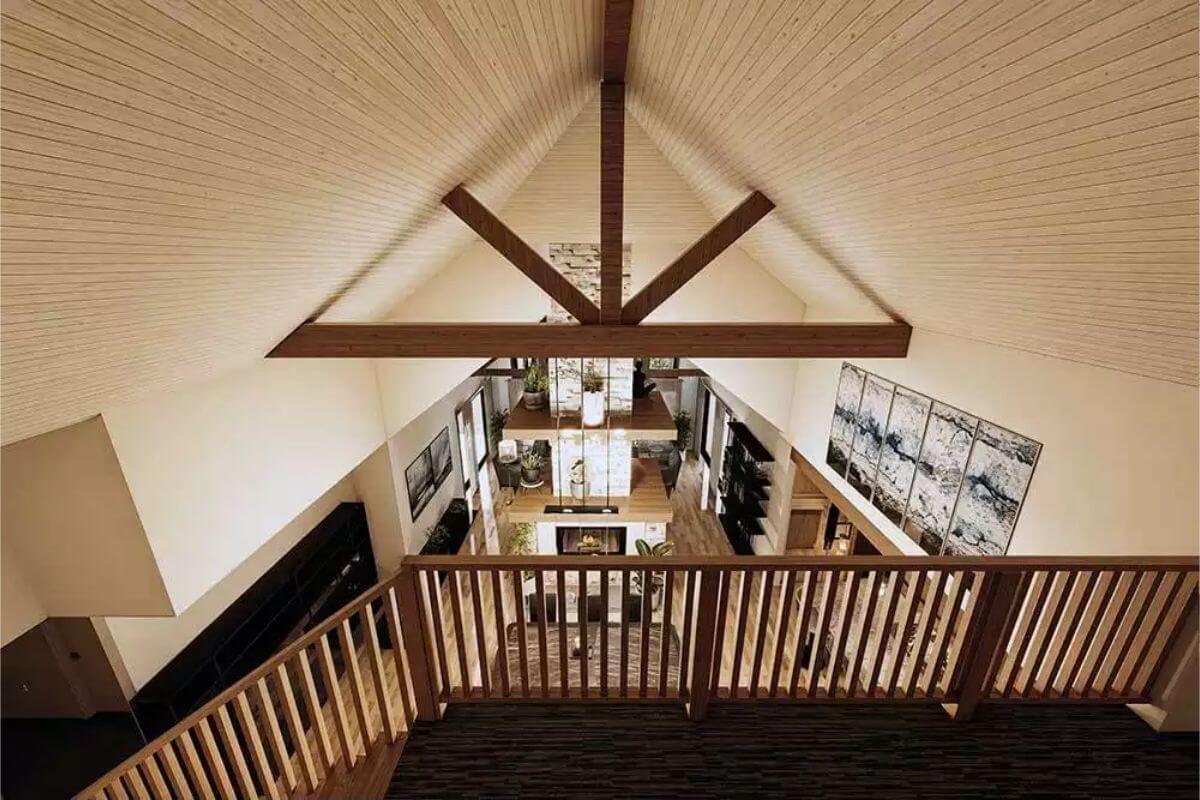
Would you like to save this?
Front-Right View
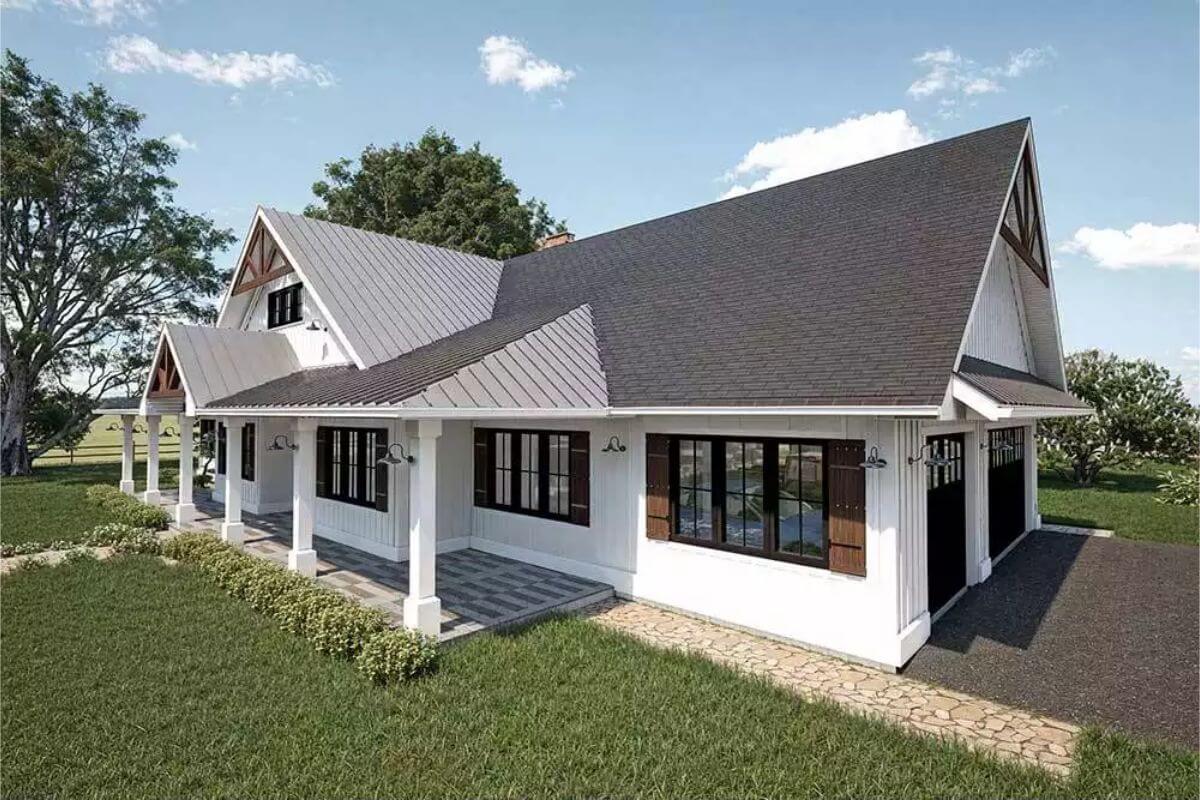
Front-Left View
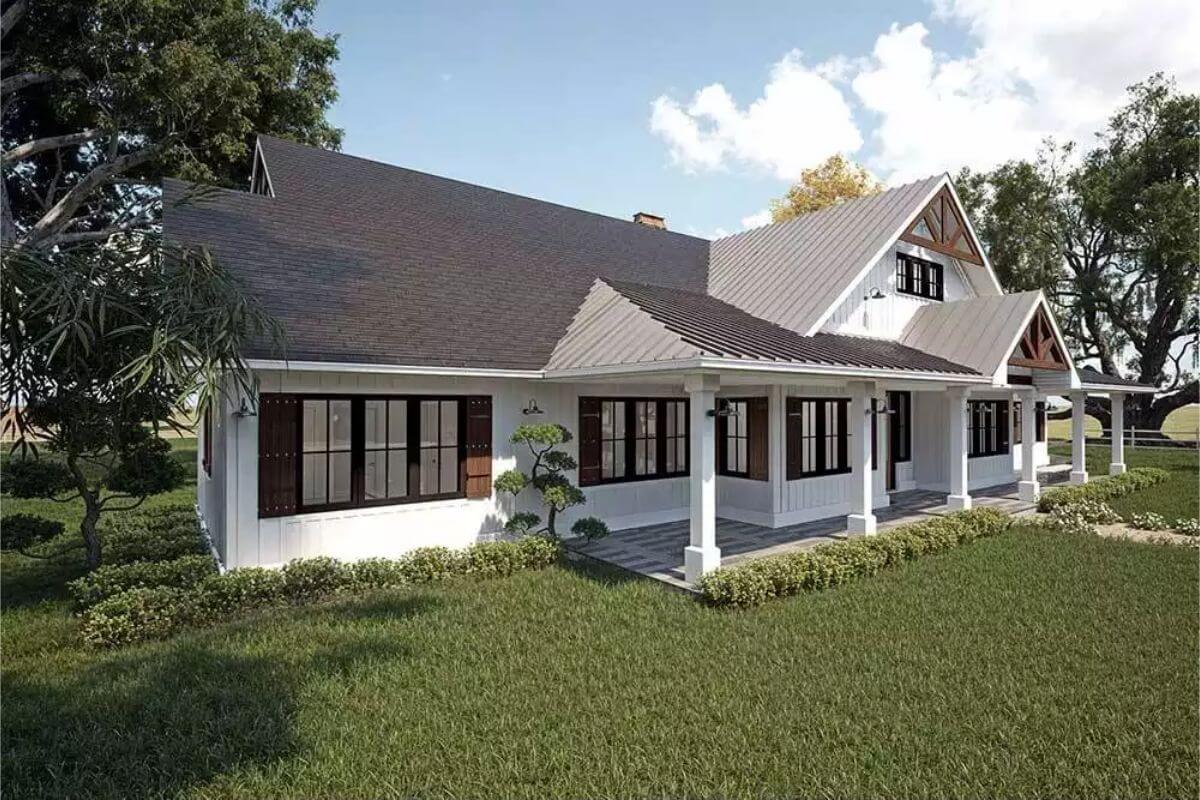
Left View

Rear-Right View
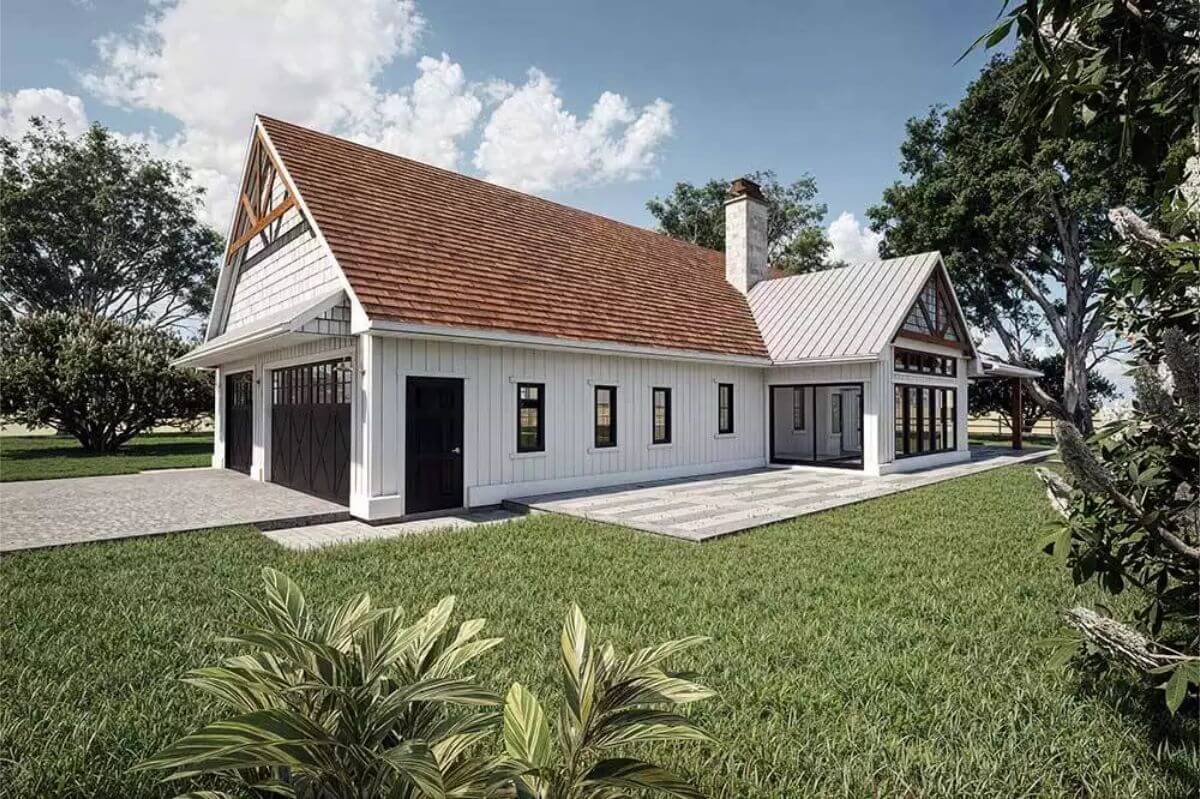
Rear View
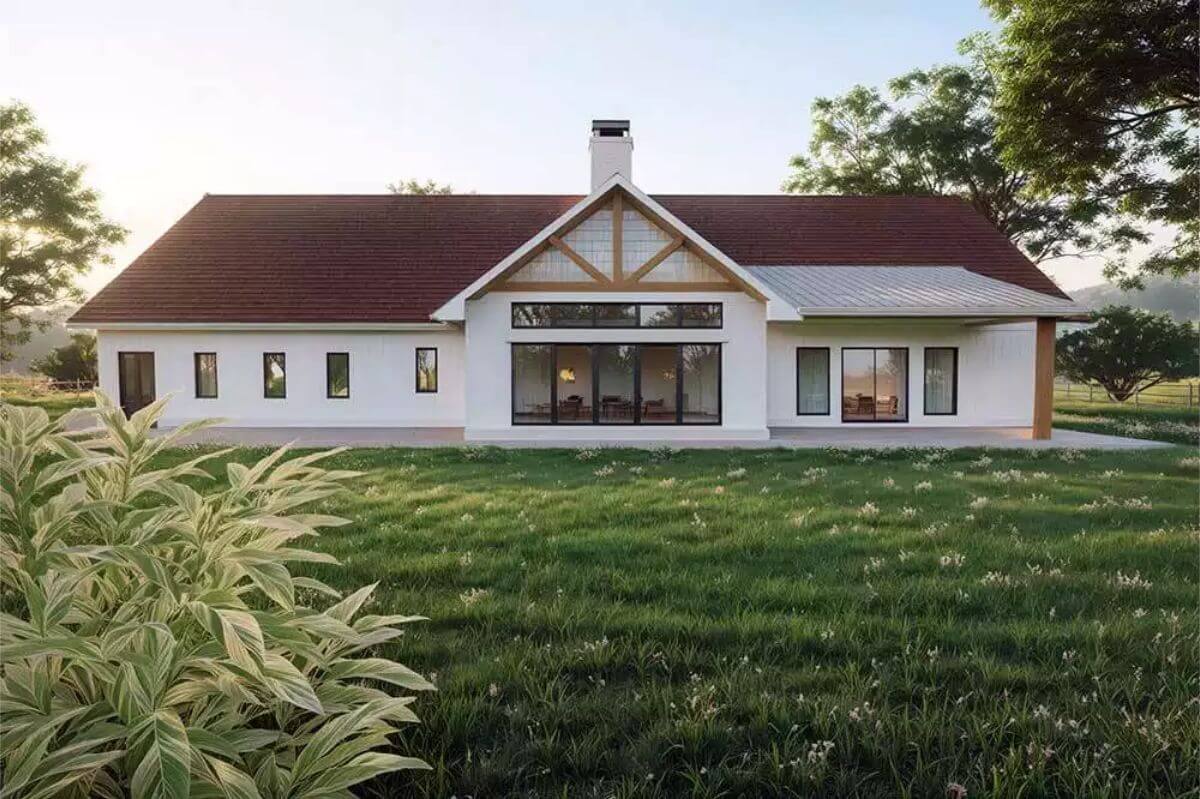
Front View
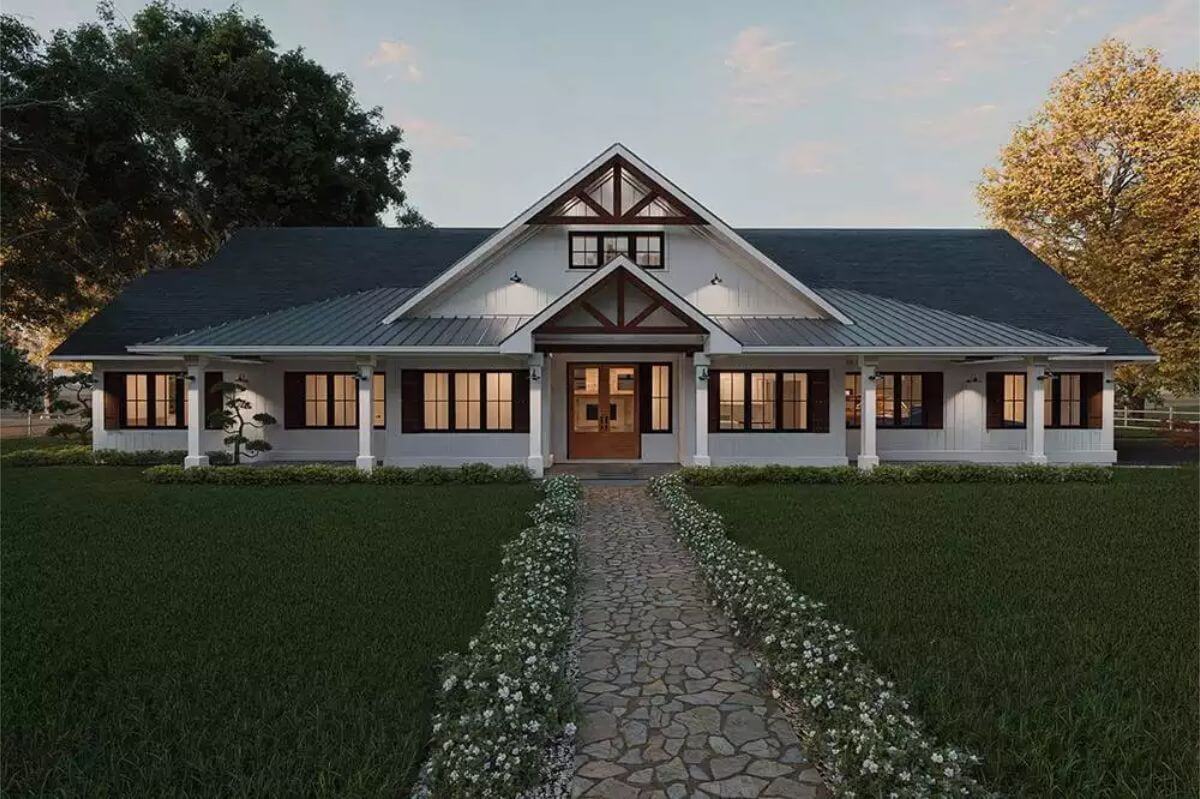
Details
This farmhouse-style home features a welcoming front elevation characterized by clean white siding, black-framed windows, and warm wood accents. The prominent gable over the entryway is adorned with decorative trusses that echo the exposed timber elements seen throughout the exterior. A full-length front porch supported by square columns offers a cozy and inviting first impression, blending traditional and modern aesthetics seamlessly.
The open-concept main level is anchored by a spacious living area with vaulted ceilings and a fireplace flanked by windows, allowing for ample natural light. The living room flows effortlessly into the dining area and kitchen, forming a cohesive communal space ideal for entertaining. The kitchen is equipped with a center island and walk-in pantry, and is adjacent to a functional mudroom that connects to a large three-car garage.
The primary suite is situated at the rear of the home and includes a luxurious ensuite bath with dual sinks, a soaking tub, a separate shower, and a walk-in closet. It includes direct access to the covered back porch, offering a private outdoor retreat just steps from the sleeping quarters. Two secondary bedrooms share a full bathroom along a hallway for added privacy. A nearby office near the foyer provides flexible space for work or study. Additional main-floor conveniences include a powder room and laundry room located near the garage entry.
A staircase near the front foyer leads to a spacious loft area overlooking the main level. This upper-level space is ideal for a secondary living room, play area, or creative studio, flanked by attic storage on both sides for seasonal or long-term storage needs
Pin It!
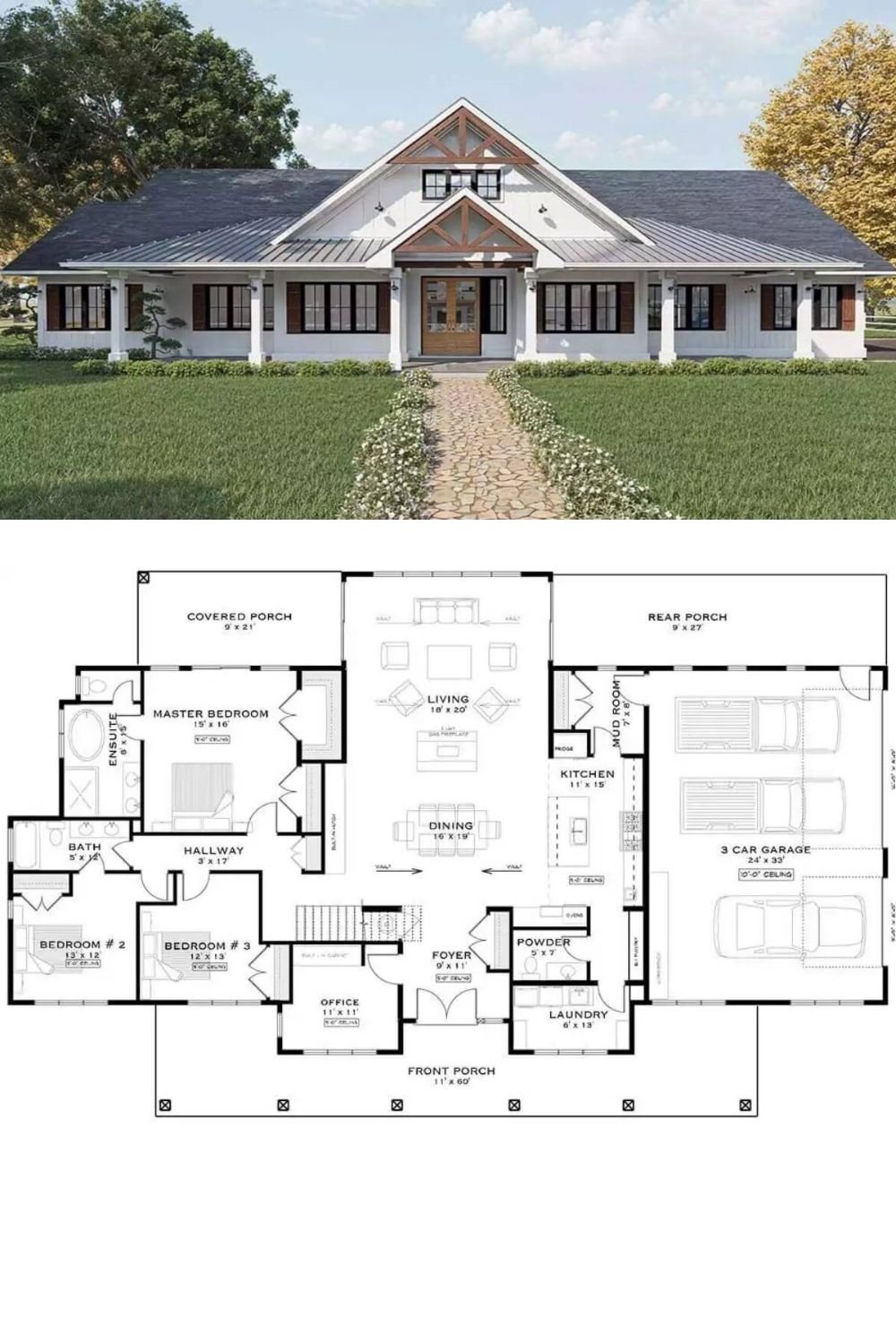
The House Designers Plan THD-10616






