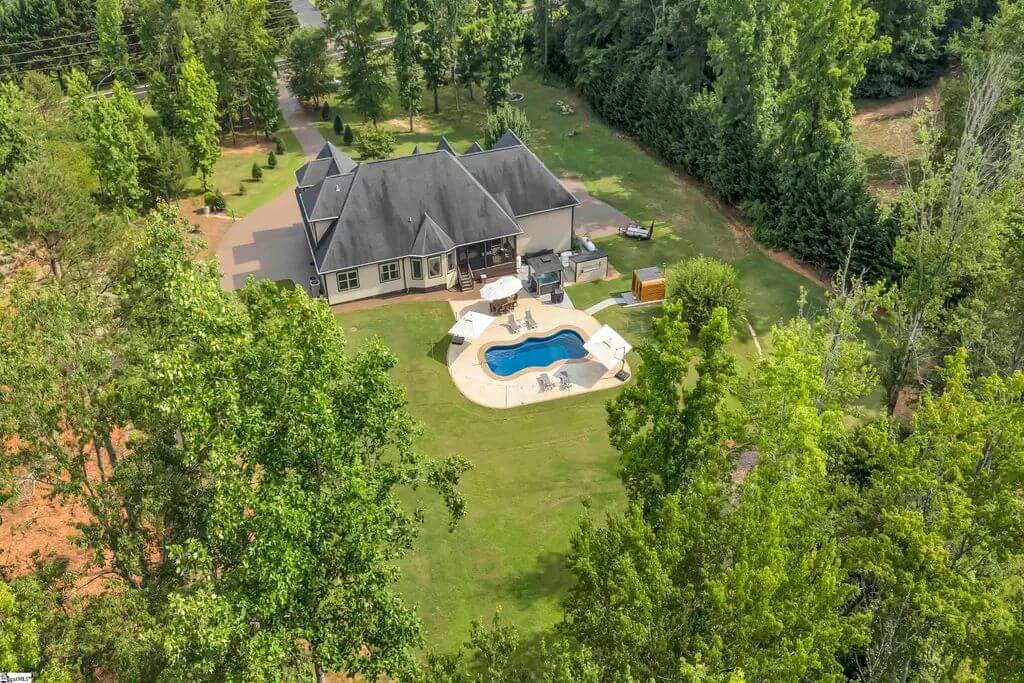
South Carolina offers a diverse range of real estate opportunities, and with a $1 million budget, buyers can find spacious, amenity-rich homes in both coastal communities and inland cities. From Lowcountry charm near Bluffton and Beaufort to lakefront luxury in Seneca or custom builds near Greenville and Inman, properties at this price point often feature large lots, upgraded interiors, and outdoor living spaces like pools, screened porches, or lake views.
Whether you’re seeking modern elegance, classic Southern architecture, or a peaceful retreat surrounded by nature, $1 million goes a long way in the Palmetto State.
10. Mount Pleasant, SC – $999,000
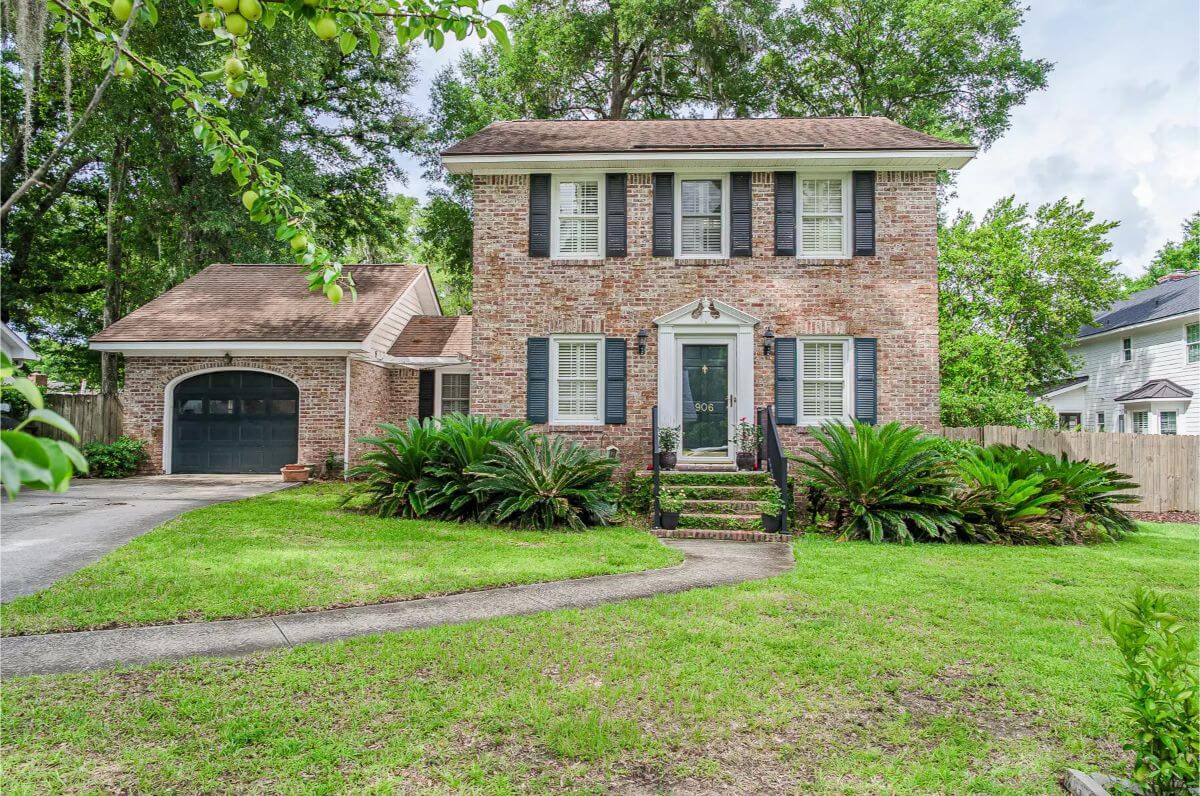
This 2,157-square-foot brick Colonial-style home in Mount Pleasant, South Carolina, features 4 bedrooms, 3 full bathrooms, and 1 half bath. Built in 1976, it sits on a 0.23-acre lot surrounded by lush landscaping and mature trees, with a welcoming front entry, classic shutters, and a single-car garage.
The home is valued at $999,000 and offers a timeless blend of traditional architecture and southern curb appeal. A winding front walkway and manicured greenery create a peaceful and elegant first impression.
Where is Mount Pleasant?
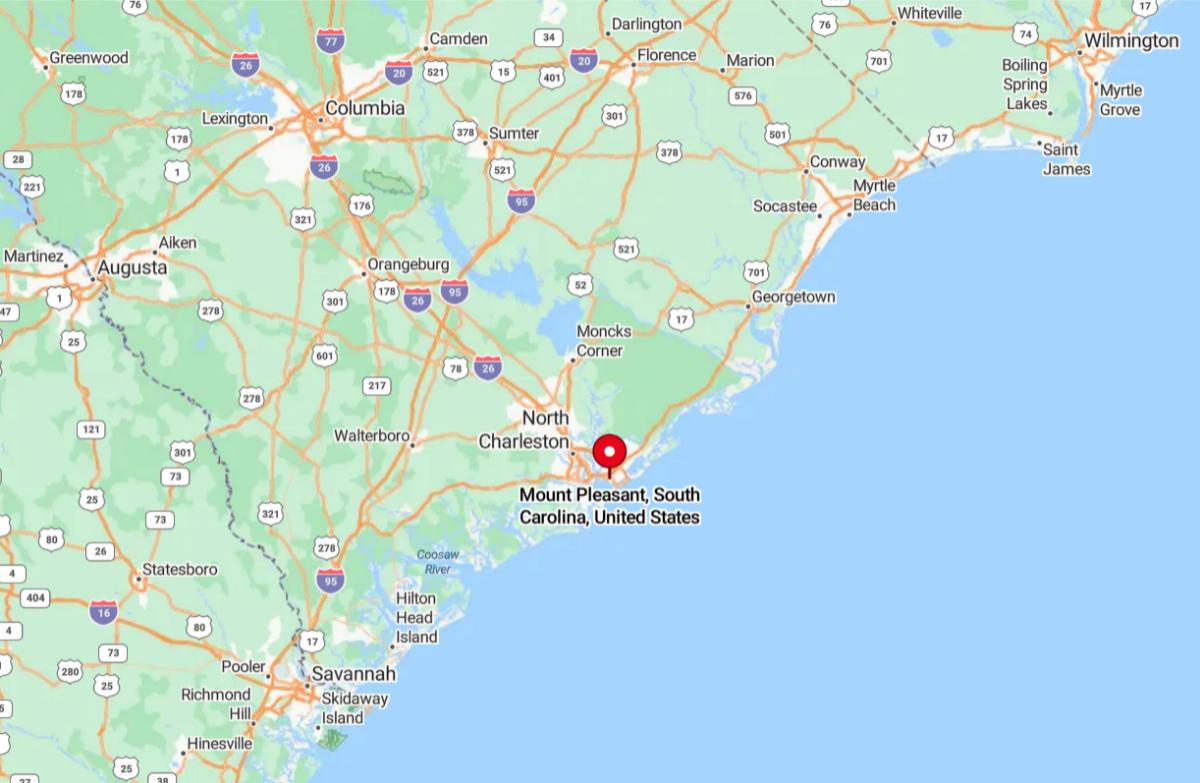
Mount Pleasant is a suburban town located just across the Cooper River from Charleston, offering easy access to downtown via the Arthur Ravenel Jr. Bridge. It is known for its scenic coastal views, historic plantations like Boone Hall, and proximity to popular beaches such as Isle of Palms and Sullivan’s Island.
The town blends a rich history with modern amenities, making it a desirable residential area with a mix of charming neighborhoods, parks, and waterfront attractions.
Foyer
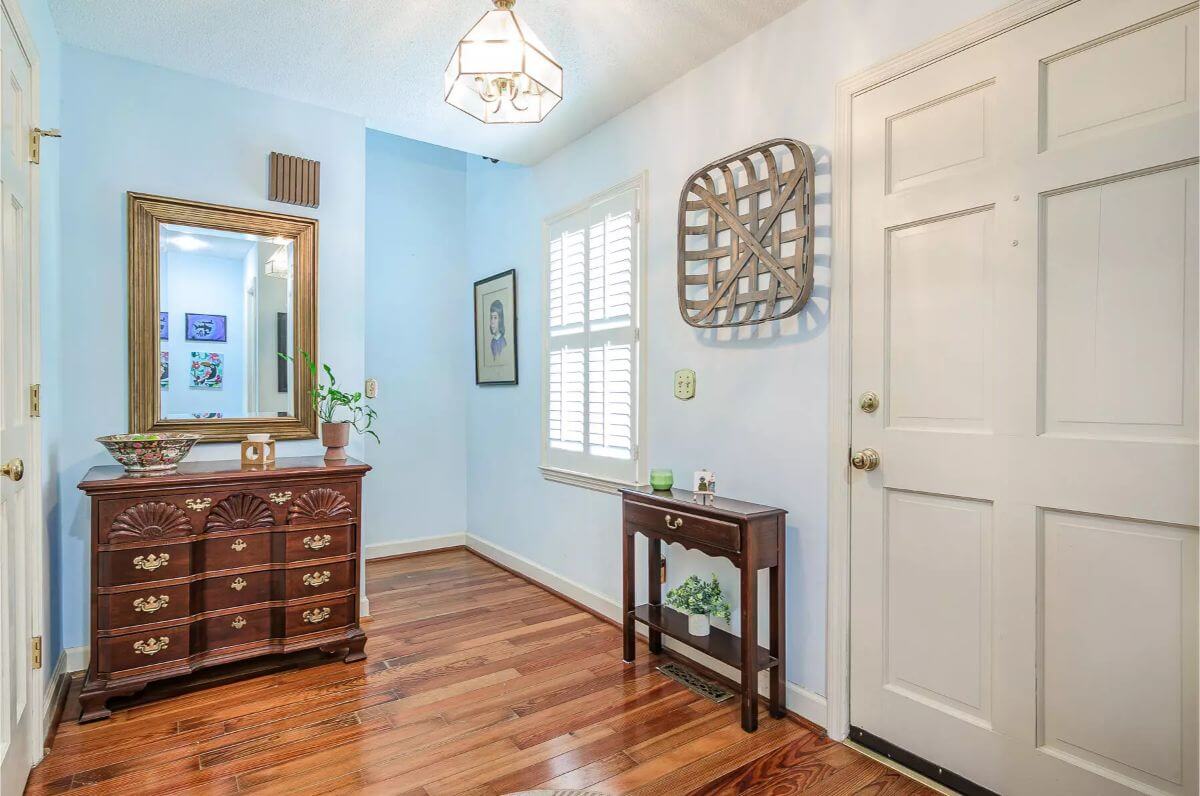
The foyer features hardwood floors and soft blue walls with white trim. It includes a front-facing window with plantation shutters, a wooden console table, and a decorative mirror above a traditional chest. The layout connects directly to the main hallway and provides access to the rest of the home.
Living Room
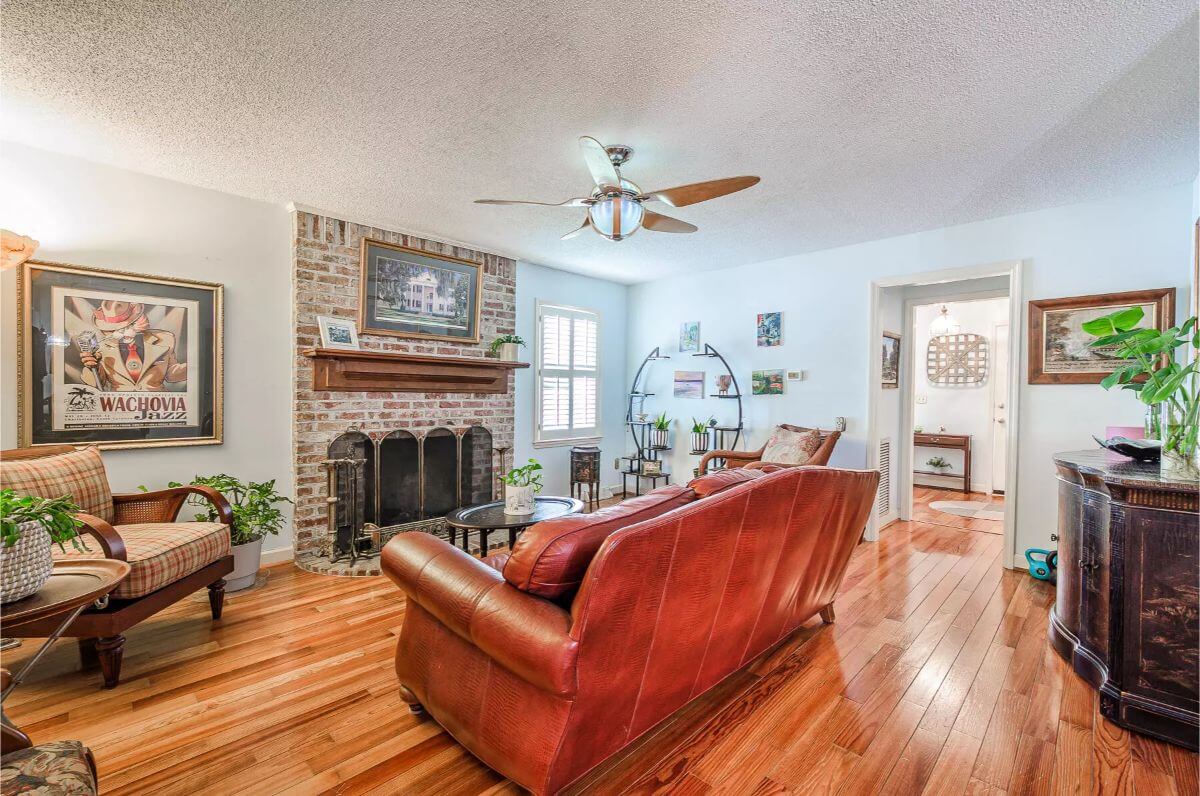
The living room includes a brick fireplace with a wooden mantel and a set of windows with shutters. Seating includes a leather sofa and accent chairs arranged around a round coffee table. A ceiling fan is mounted above, and the hardwood flooring continues from the foyer.
Dining Room
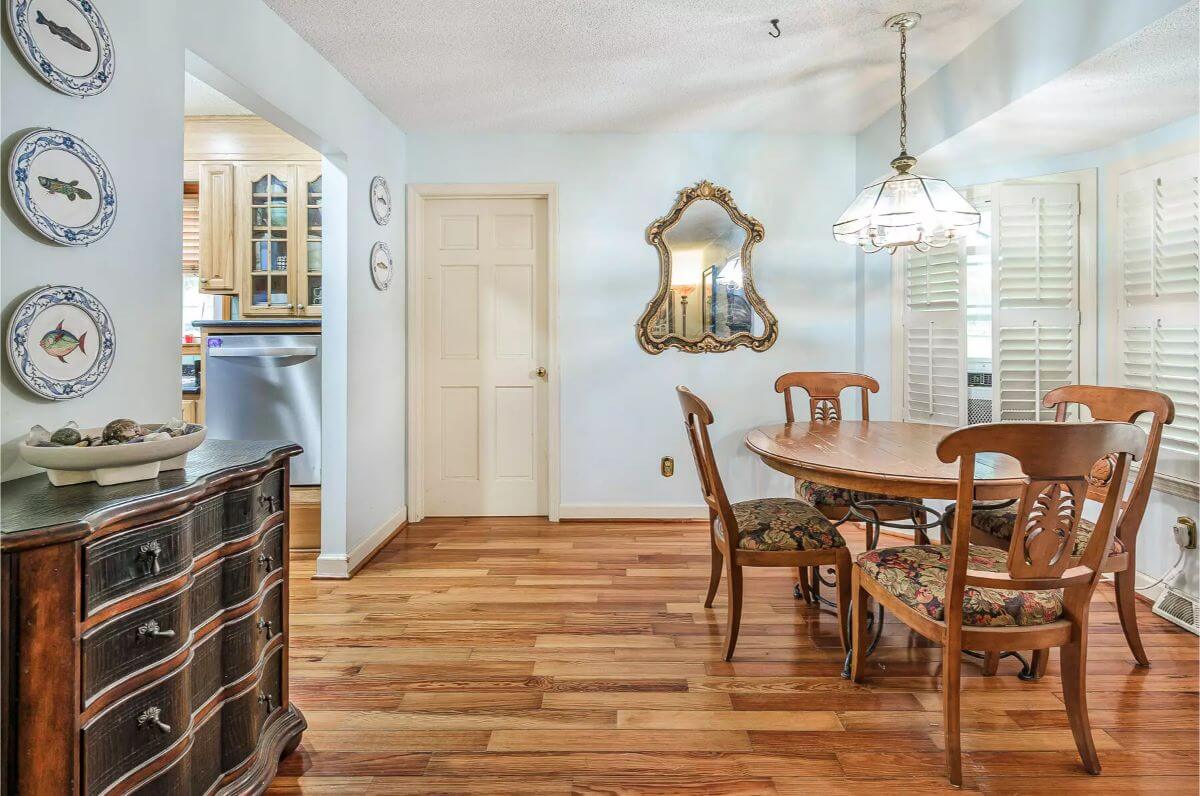
The dining room offers space for a four-seat table beneath a glass pendant light. A large mirror is mounted on the wall opposite plantation shutters. It connects to the kitchen and includes built-in wall décor and storage furniture.
Bedroom
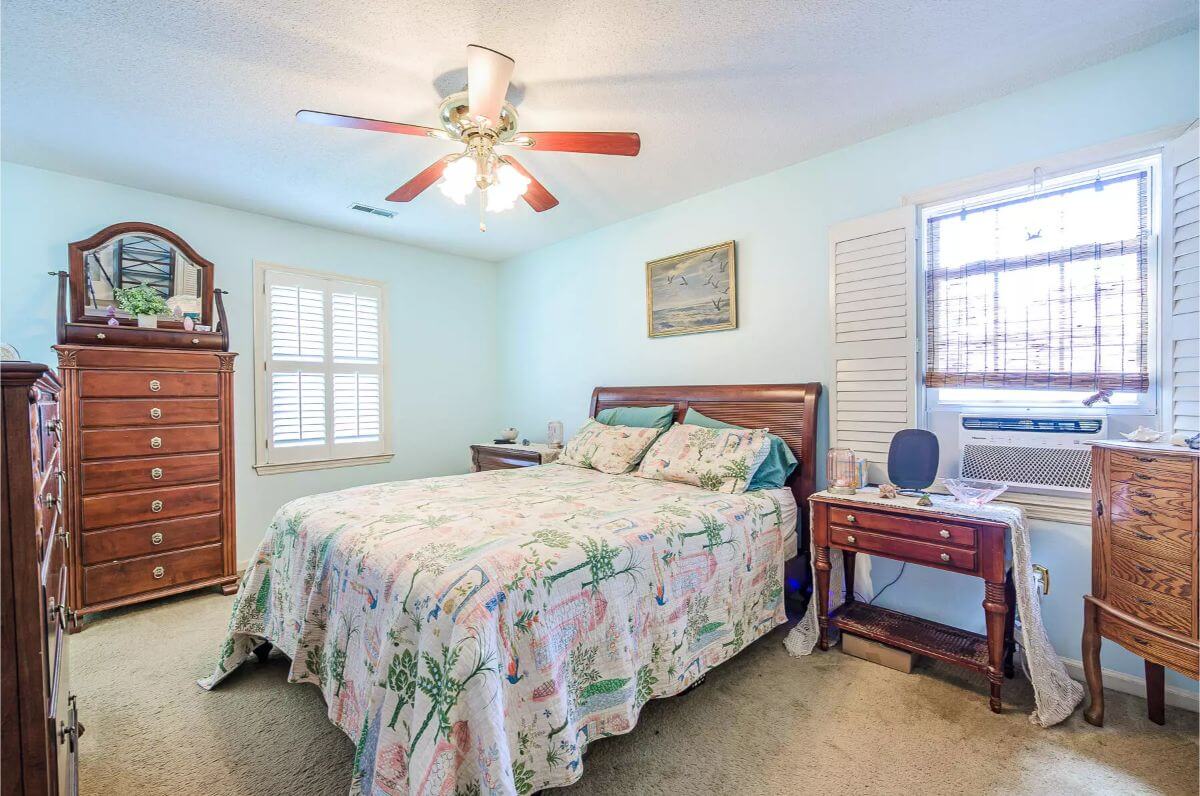
The bedroom is carpeted and contains a large bed with a wooden headboard. Two windows with shutters and blinds provide natural light. The room includes multiple wooden dressers and nightstands.
Screened Porch
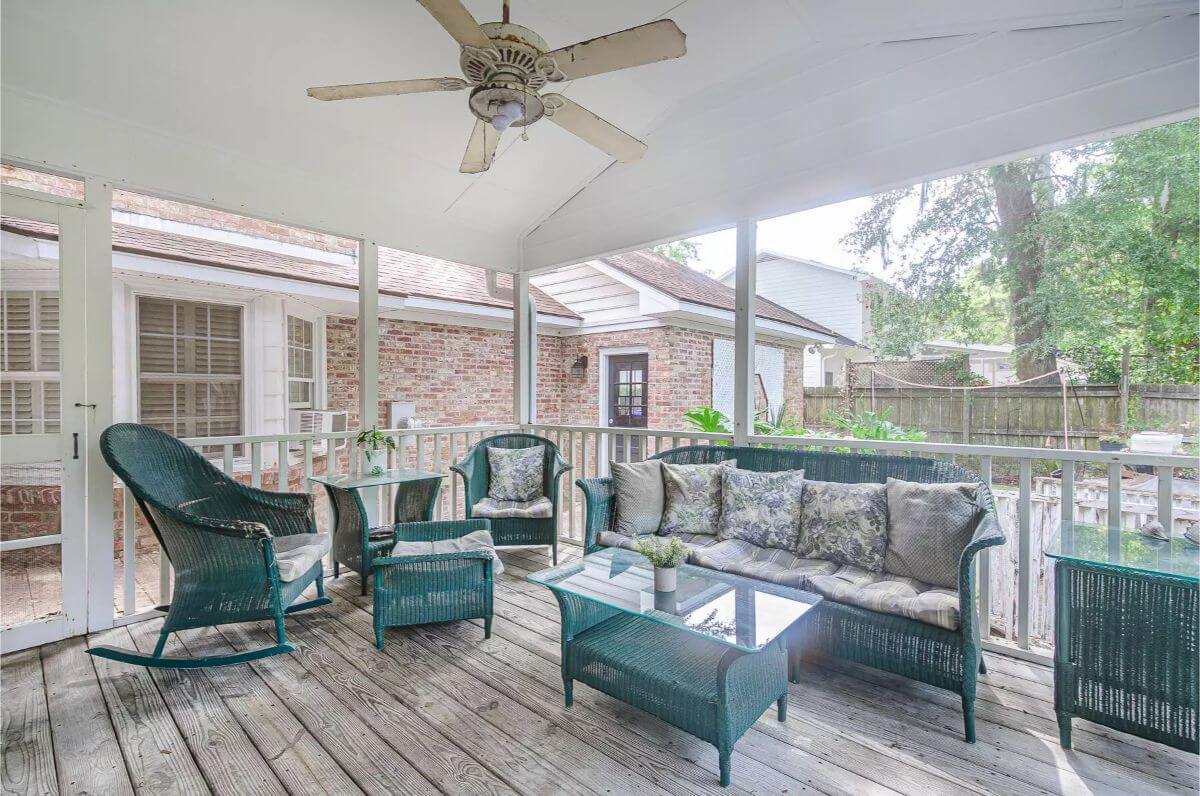
The screened porch has a ceiling fan and weathered wood decking. Outdoor wicker furniture includes a sofa, chairs, and glass-topped tables. The area is enclosed with railing and screened walls for backyard views.
Source: King and Society Real Estate, info provided by Coldwell Banker Realty
9. Fort Mill, SC – $1,030,000 $1,030,000
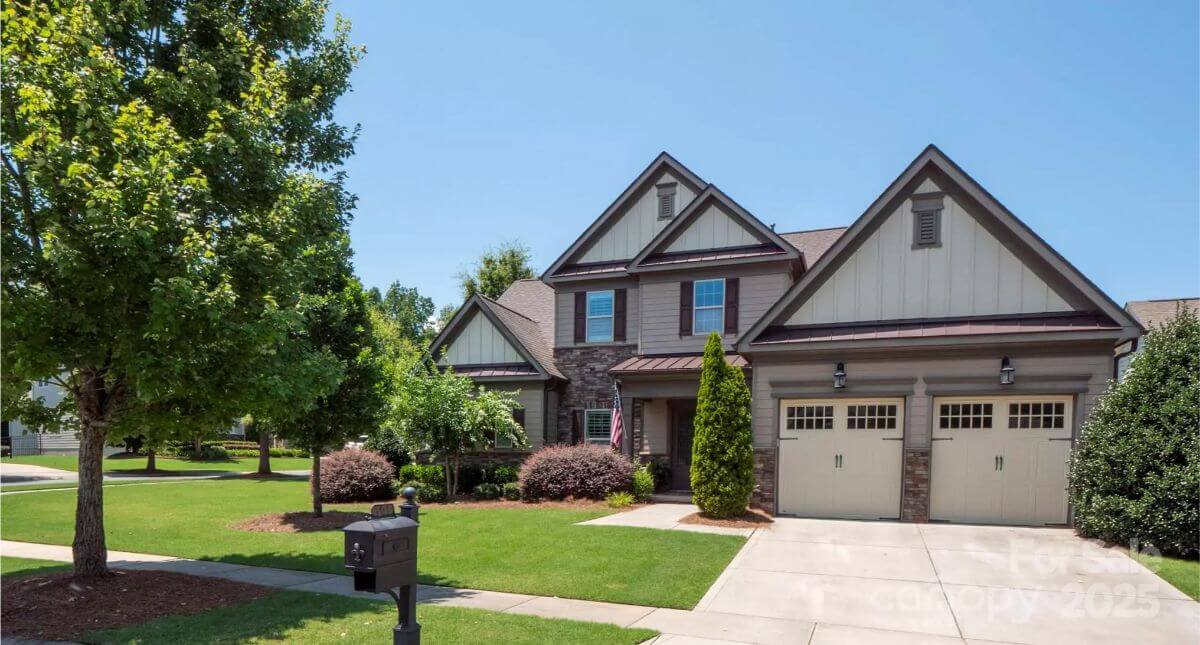
This 4-bedroom, 3.5-bath home offers a spacious open floor plan with 10-foot ceilings and engineered hardwoods throughout the main living areas. The kitchen is equipped with stainless steel appliances, a gas cooktop, double ovens, an oversized island, and a whole-house water filtration system.
The primary suite is located on the main floor and features a spa-like bathroom with a soaking tub, large walk-in shower, and a newly carpeted bedroom with an 8K custom closet. Valued at $1,030,000, the home also includes a covered porch and a custom patio designed for outdoor living and entertaining.
Where is Fort Mill?
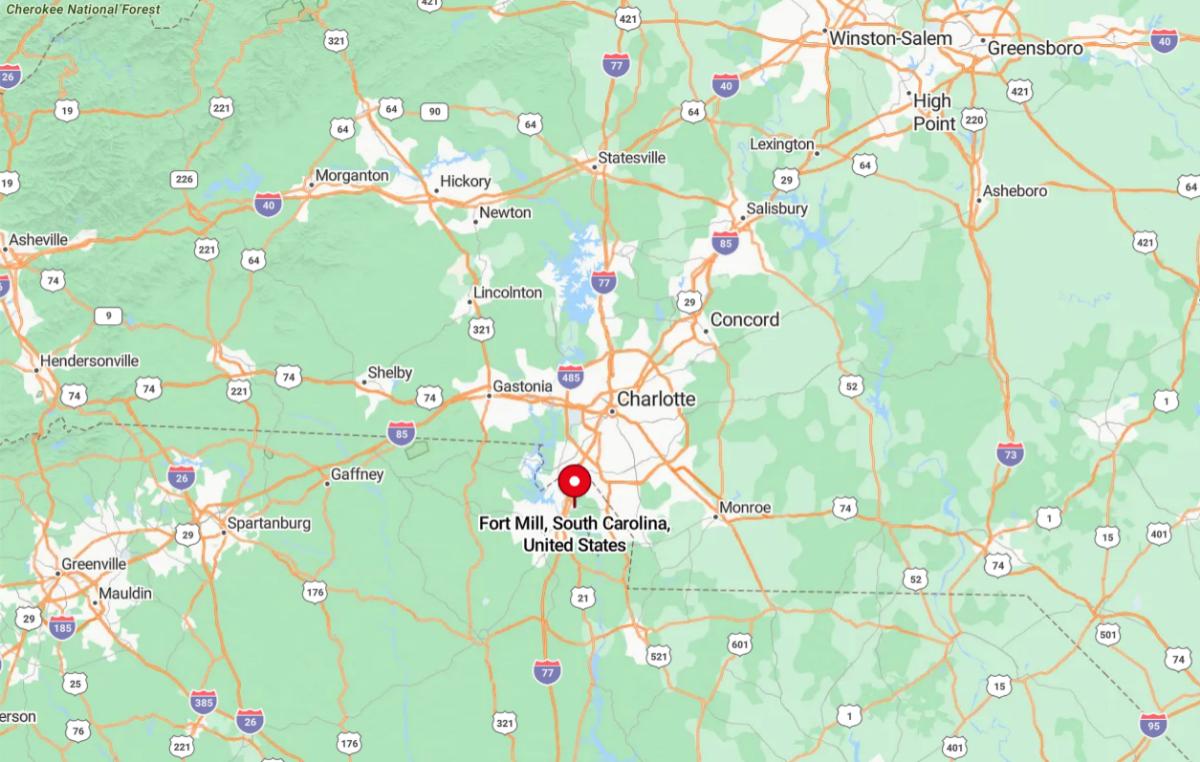
Fort Mill is a fast-growing town located just south of Charlotte, North Carolina, near the state line. It sits in York County and offers easy access to Interstate 77, making it a popular residential choice for commuters working in the Charlotte metropolitan area.
Known for its top-rated schools, planned communities, and proximity to attractions like Carowinds amusement park and the Anne Springs Close Greenway, Fort Mill blends suburban convenience with natural surroundings.
Foyer
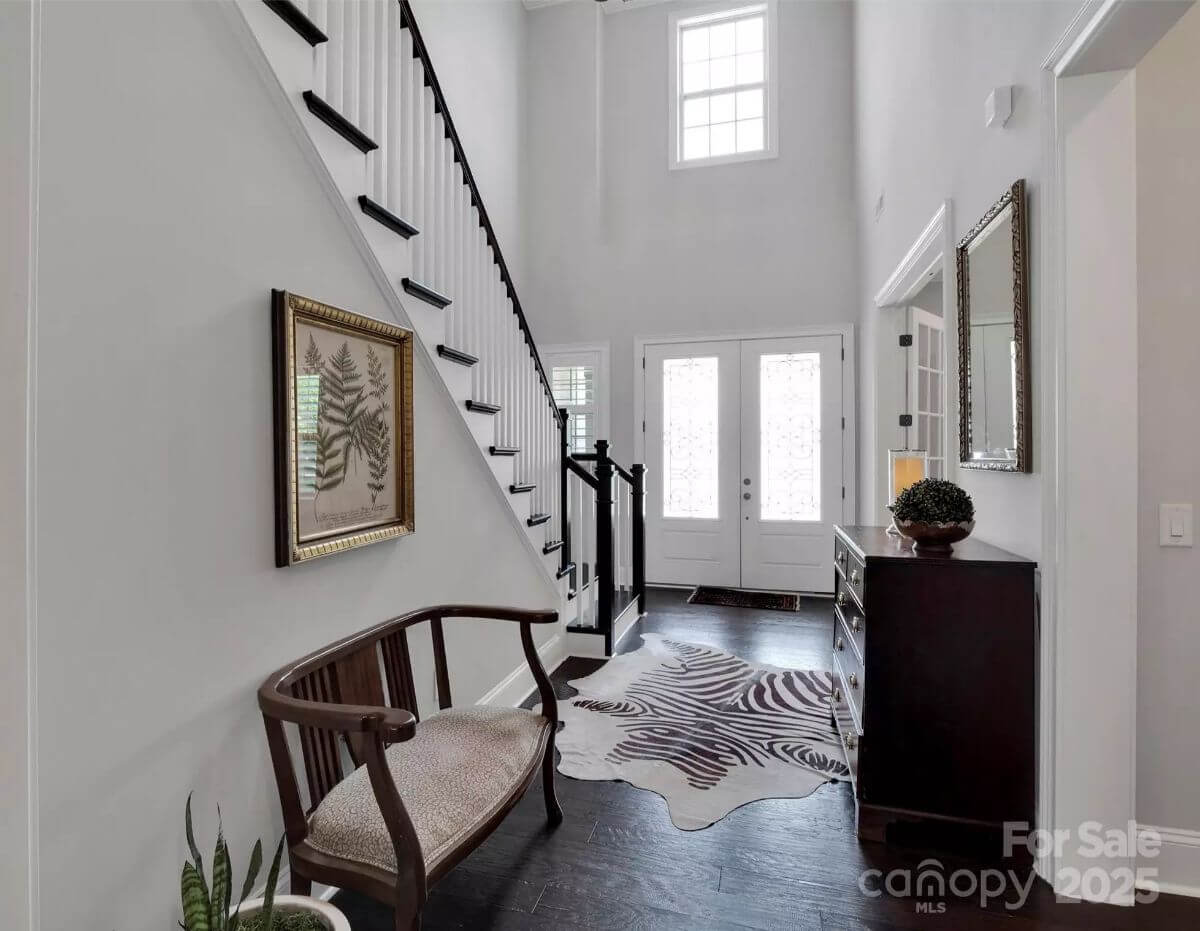
The foyer includes a double-door entry with decorative glass panels and a large transom window above. Dark wood floors contrast with light walls, and a staircase with black-and-white railing lines one side. Furnishings include a bench, framed artwork, and a mirrored dresser.
Living Room
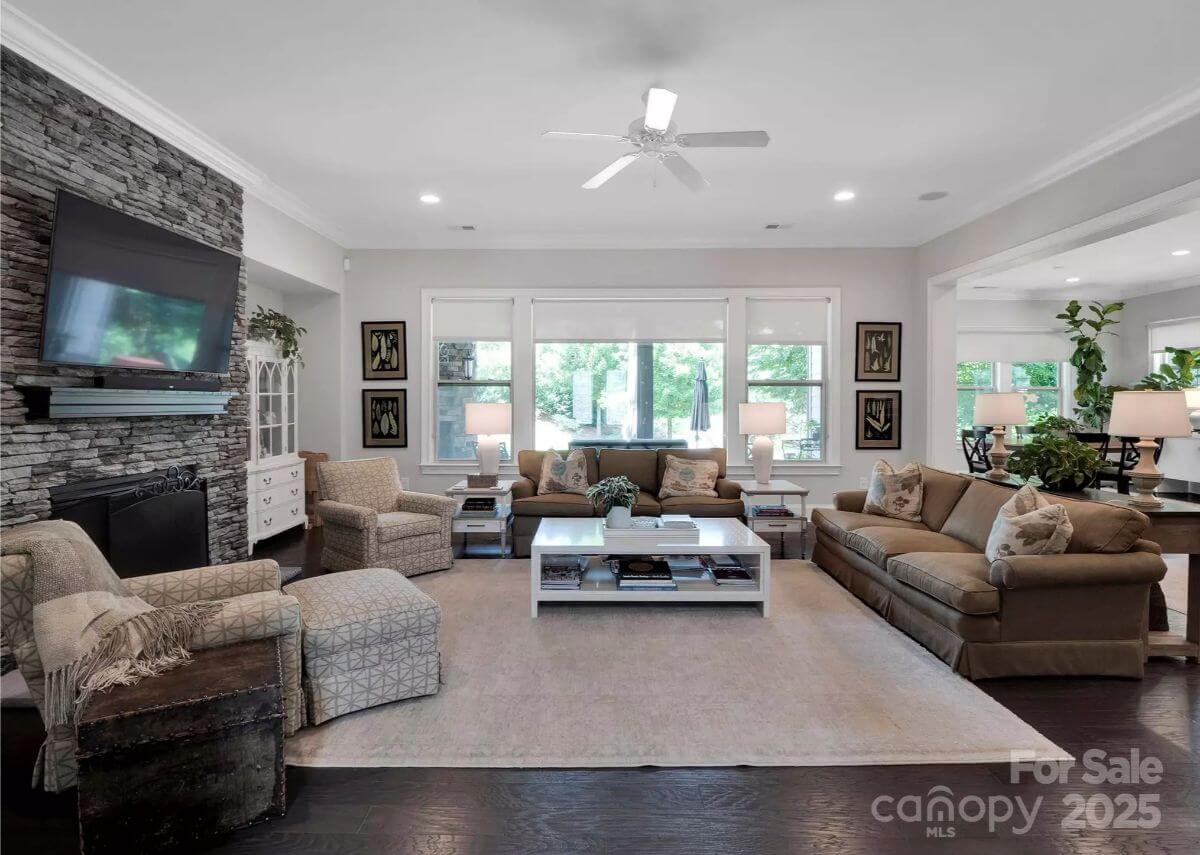
The living room has multiple seating areas, large windows, and a centered stone fireplace with a mounted TV. Recessed lighting and a ceiling fan provide overhead illumination. The space opens to the dining area and kitchen.
Bedroom
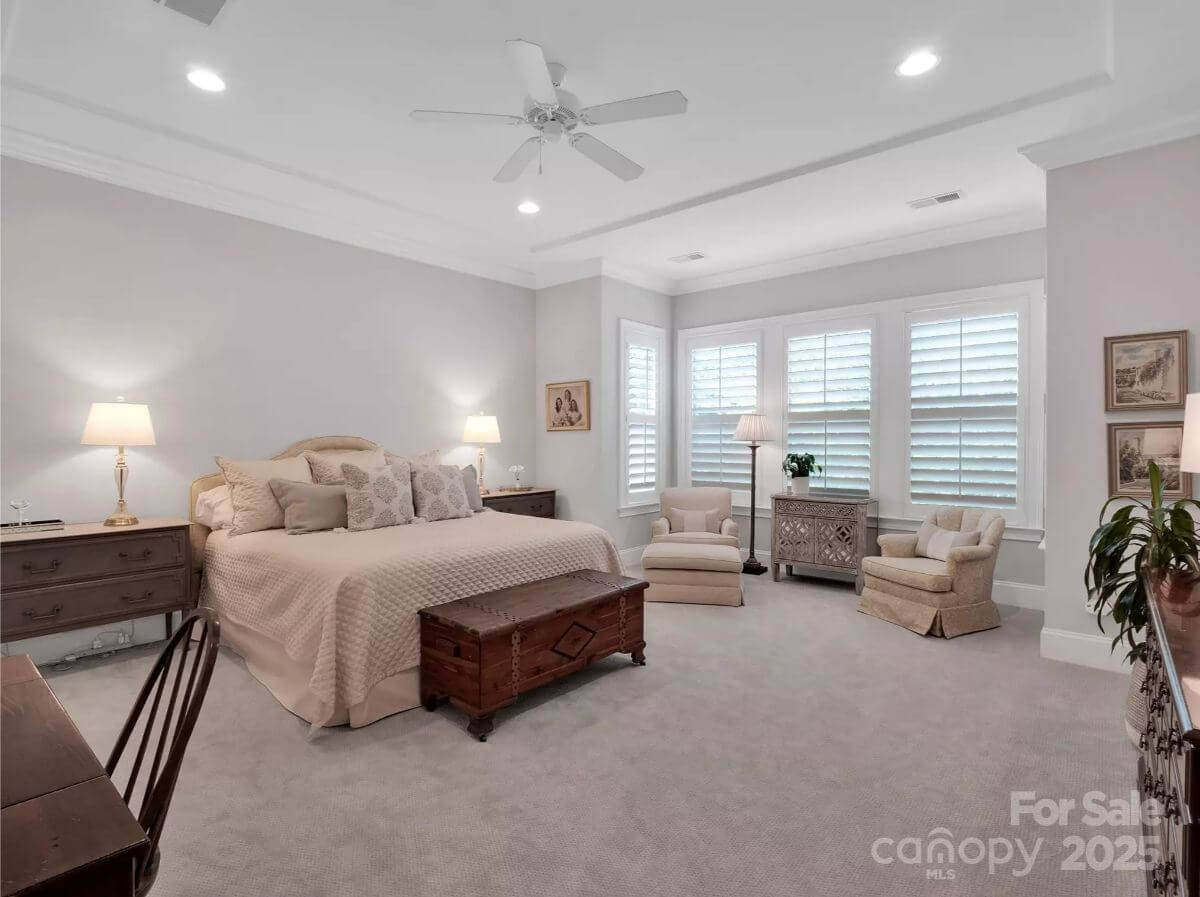
The primary bedroom features carpeted flooring and large windows with plantation shutters. It includes a tray ceiling with recessed lights and a ceiling fan. The layout has space for additional seating and multiple furniture pieces.
Bathroom
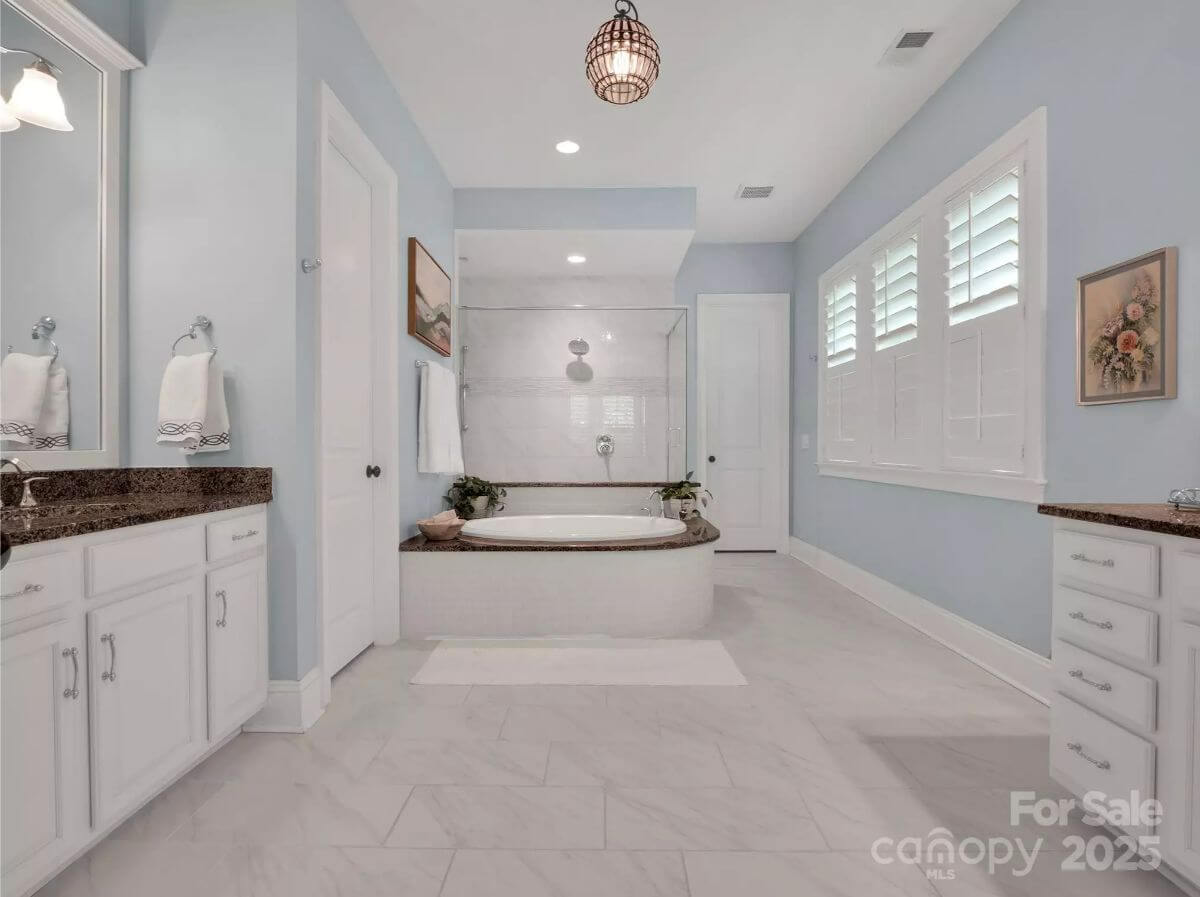
The bathroom includes double vanities with granite counters, a soaking tub, and a walk-in glass shower. Tile flooring and soft blue walls frame the space. Two windows with shutters and multiple recessed lights add brightness.
Patio
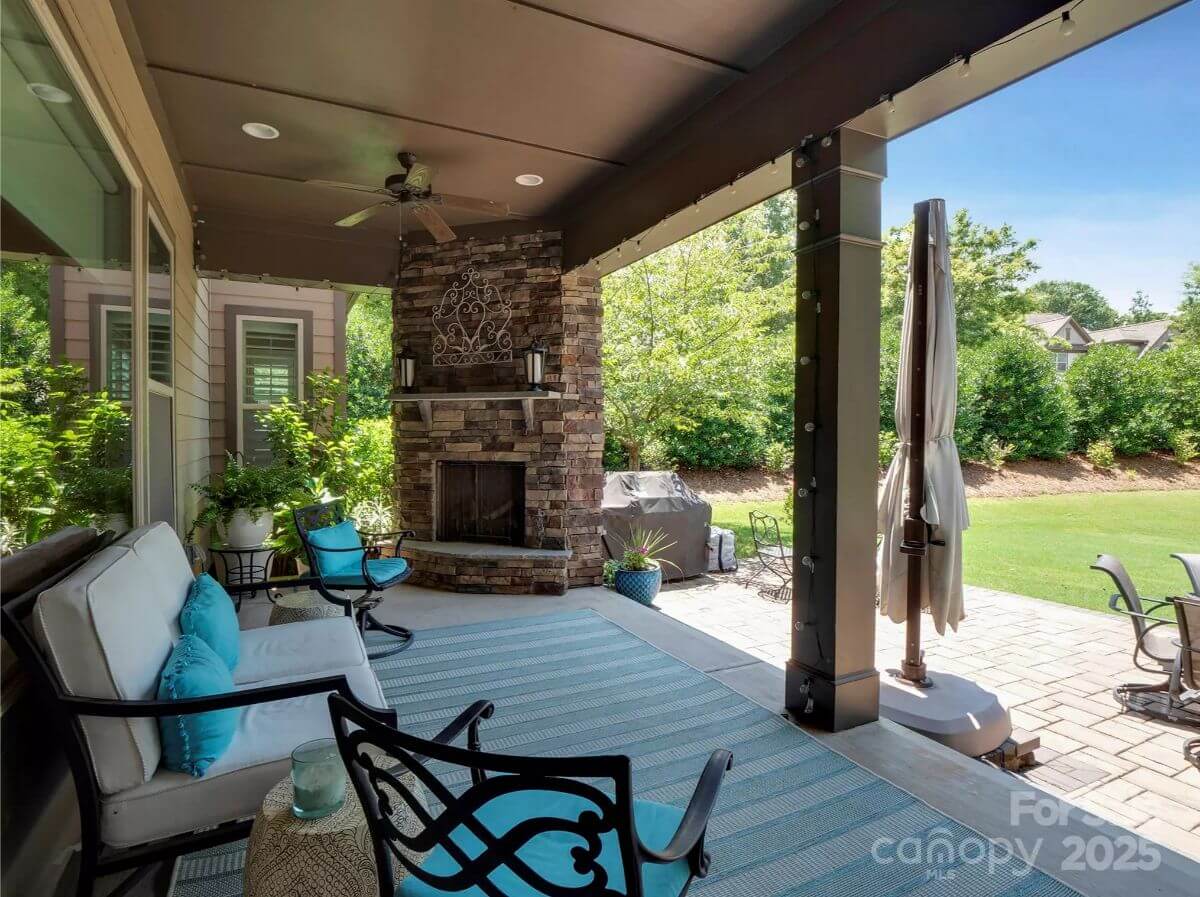
The covered patio includes a ceiling fan, fireplace with stone surround, and outdoor seating. The area is finished with a rug and surrounded by columns. A grill and additional seating extend onto the custom patio and yard.
Source: Gail Craven of Coldwell Banker Realty
8. Pawleys Island, SC – $1,075,000
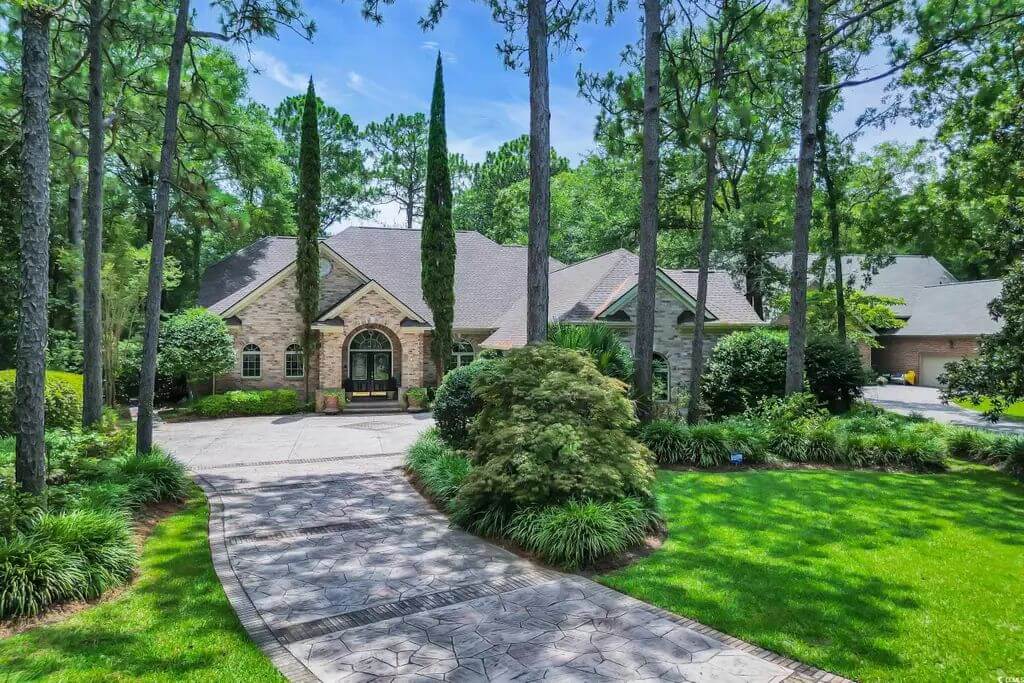
This 6,374-square-foot all-brick home features 4 bedrooms and 4.5 bathrooms, each bedroom equipped with its own private bath. The main level includes a spacious primary suite with tray ceilings, dual walk-in closets, and a spa-style bathroom.
The kitchen is fully outfitted with granite countertops, a wine cooler, stainless steel appliances, double ovens, a work island with a second sink, and a breakfast nook. Valued at $1,075,000, the home also offers a well-designed open floor plan ideal for both daily living and entertaining.
Where is Pawleys Island?
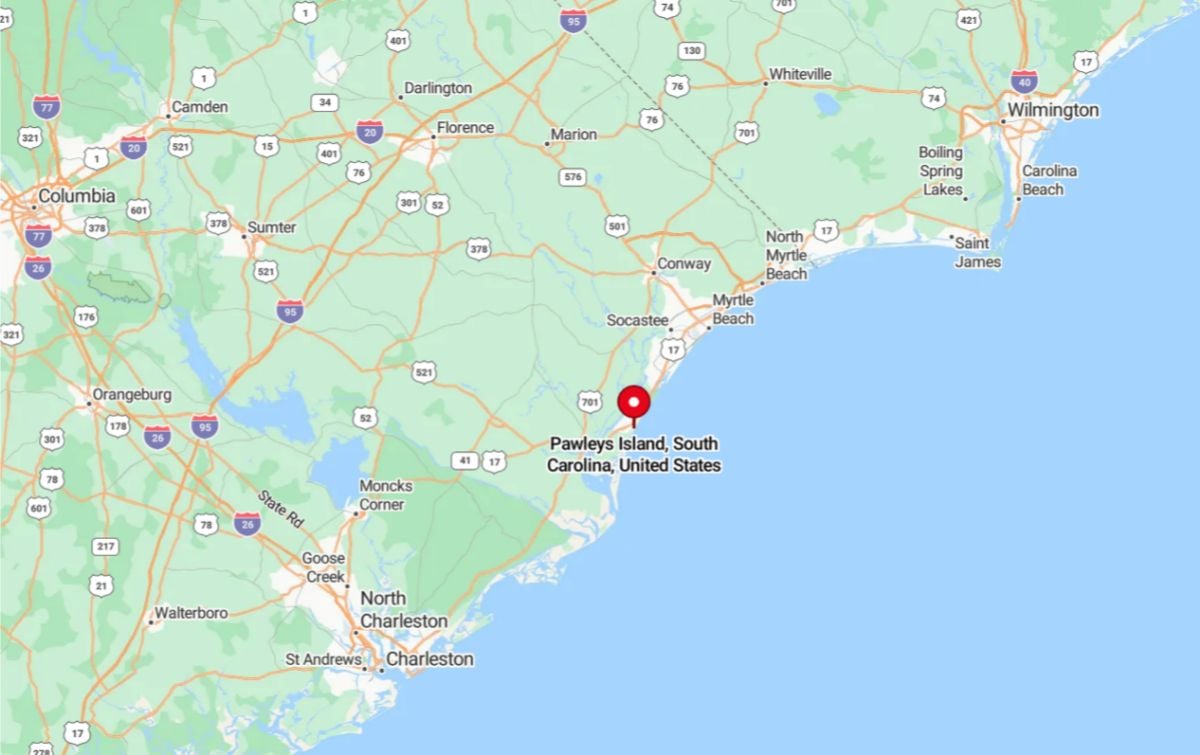
Pawleys Island is a small coastal town located about 25 miles south of Myrtle Beach and 70 miles north of Charleston. It sits along the Atlantic Ocean in Georgetown County and is known for its quiet beaches, historic cottages, and laid-back atmosphere. The island is connected to the mainland by a short causeway and is one of the oldest seaside resorts on the East Coast.
Dining Room
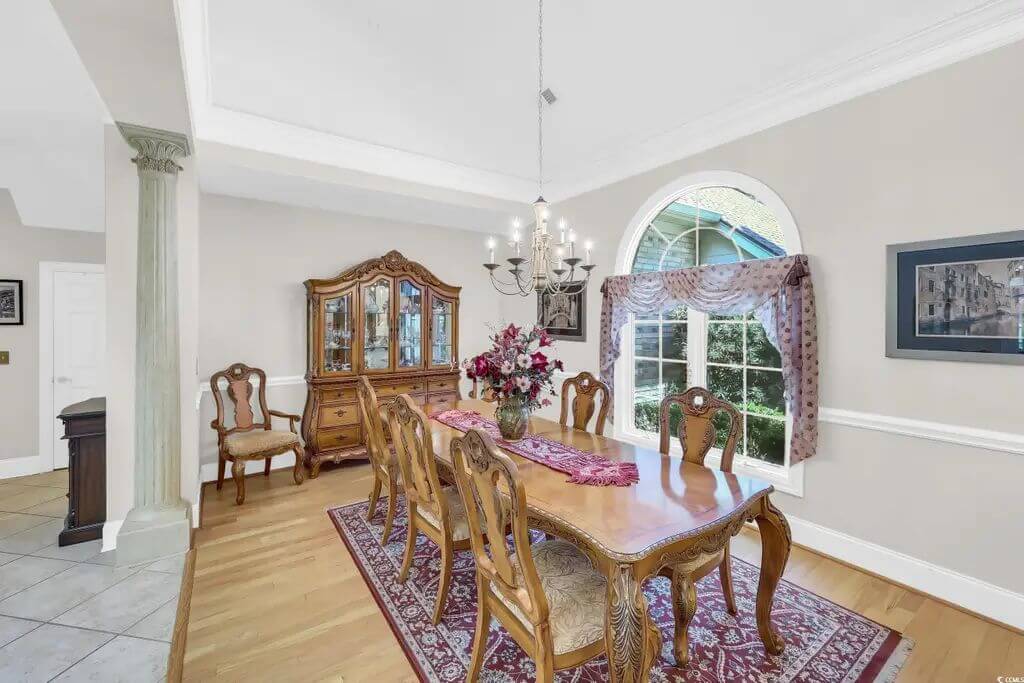
The dining room features a large rectangular wood table with seating for eight and a matching hutch. An arched window with valance brings in natural light. A chandelier hangs over a rug that defines the eating area.
Living Room
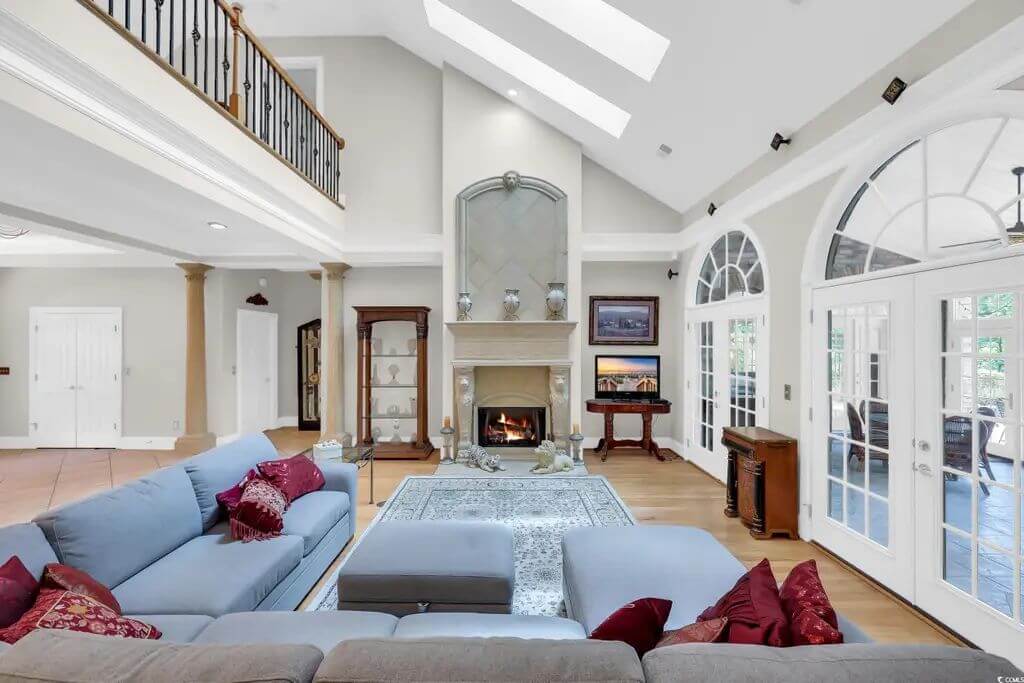
The living room has vaulted ceilings with skylights and a centered fireplace flanked by windows and French doors. A sectional sofa and area rug define the seating area. The space opens to other parts of the home and includes second-floor railing above.
Sitting Room
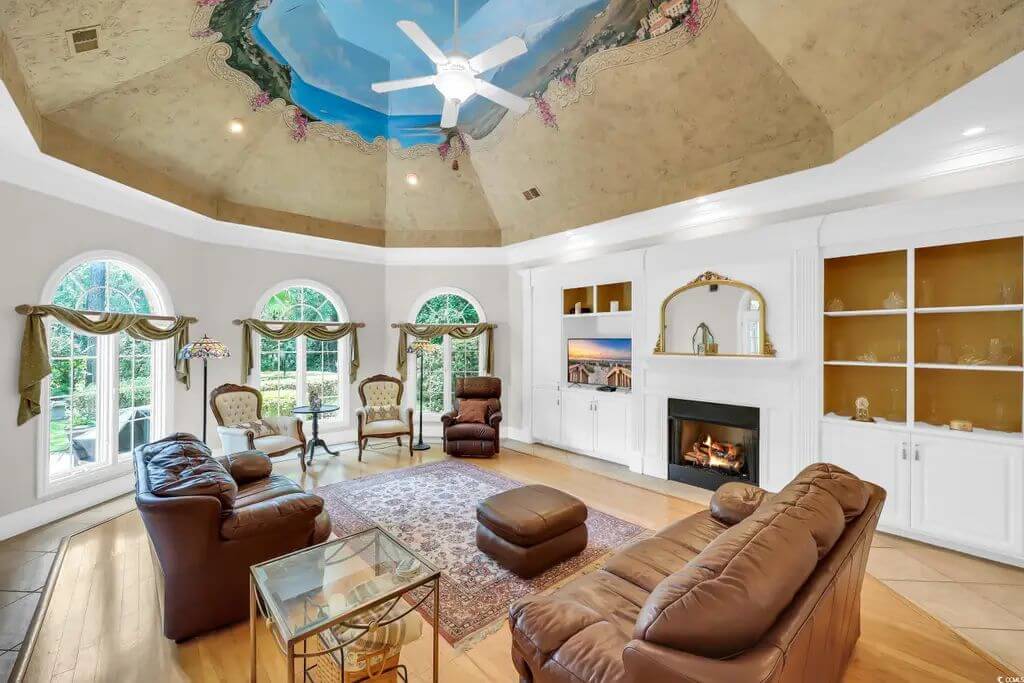
The sitting room includes built-in shelving and a fireplace beneath a TV. Multiple arched windows line the curved back wall. The ceiling has a painted mural with a fan in the center.
Bathroom
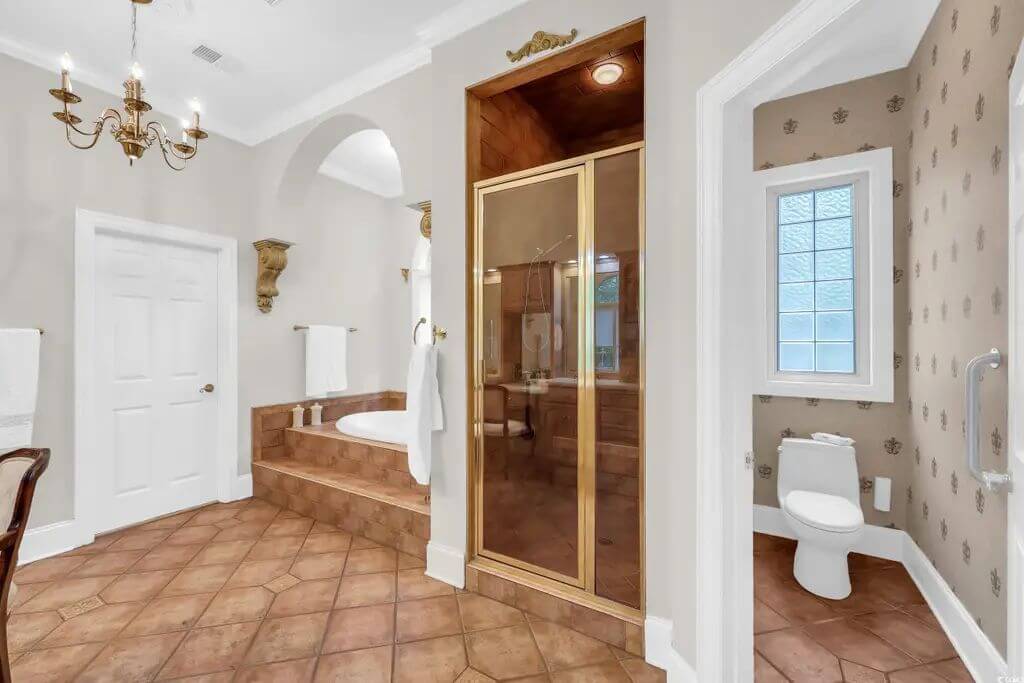
This bathroom includes a raised soaking tub, walk-in shower with glass enclosure, and a private toilet area. The space has tile flooring and light walls with decorative molding. Two wall sconces and a chandelier provide lighting.
Sunroom
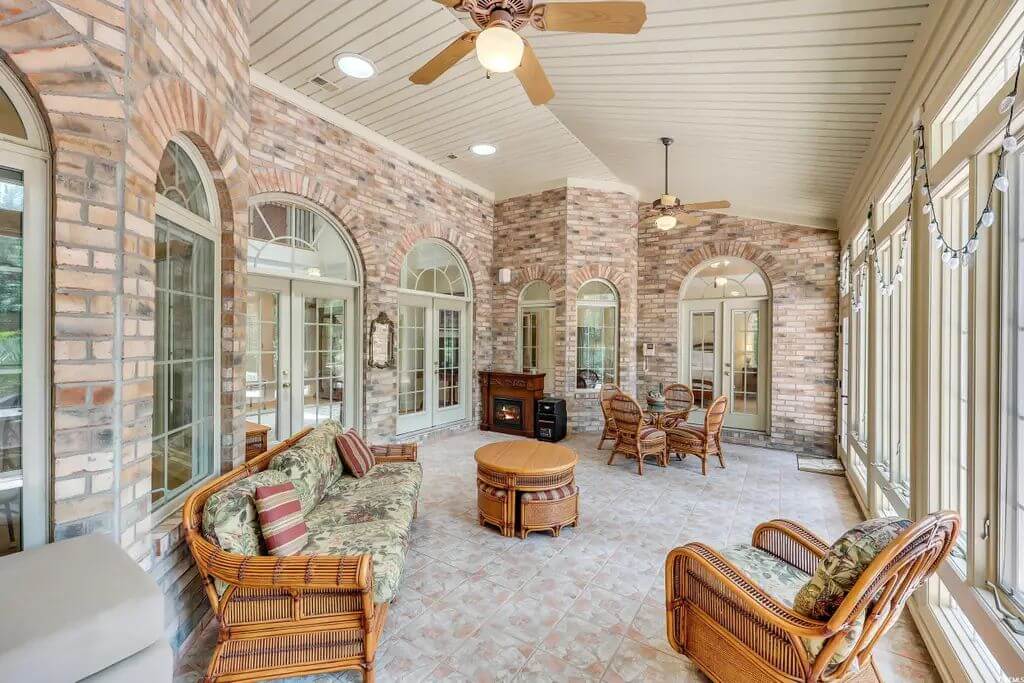
The sunroom has tiled floors, brick walls, and ceiling fans. It features multiple arched windows and French doors connecting to the interior. The room is furnished with wicker seating and a table set.
Source: The Litchfield Company Re, info provided by Coldwell Banker Realty
7. Rock Hill, SC – $1,100,000
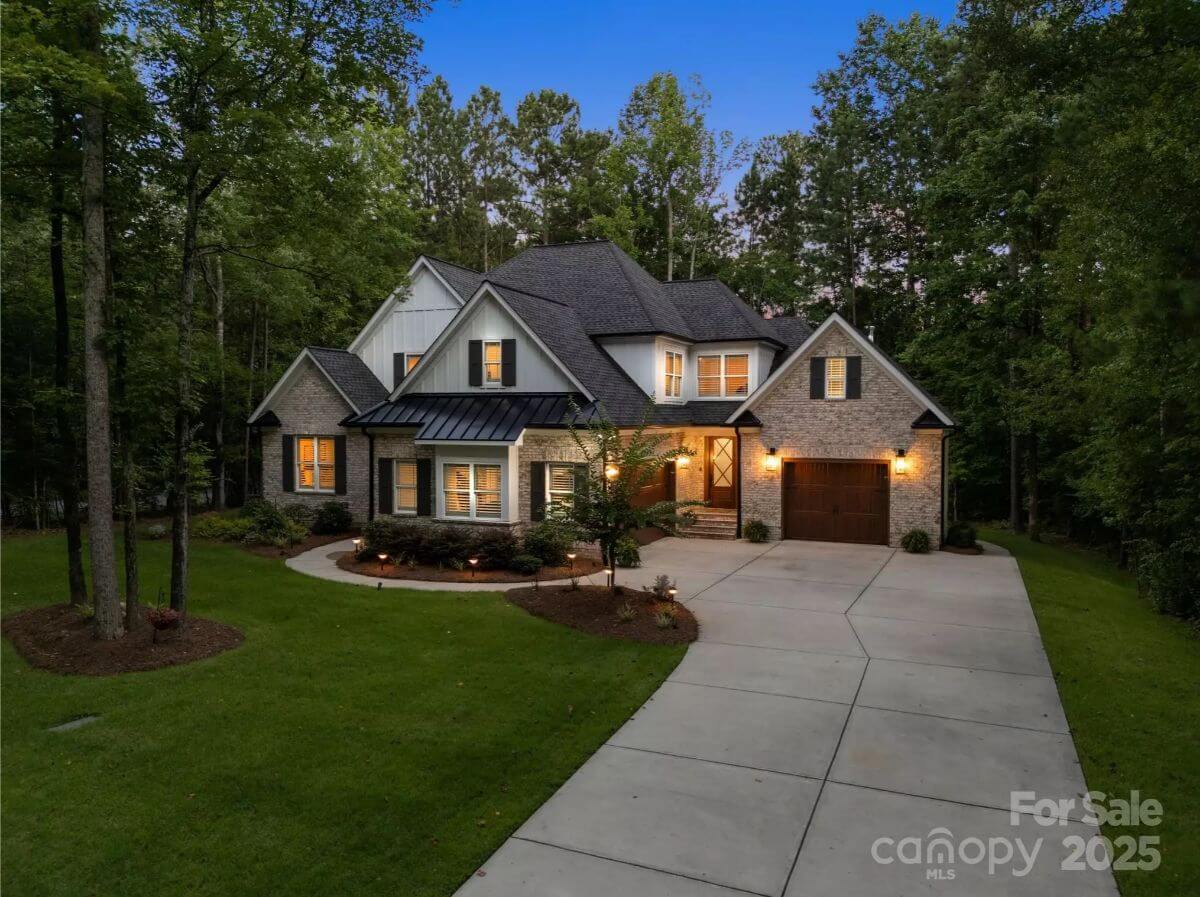
This custom-built estate features 4 bedrooms, 4 full bathrooms, and a spacious bonus room, with luxurious finishes throughout including coffered ceilings, custom trim, hardwood floors, and exposed brick accents.
The main level includes a primary suite with a spa-style bath, a guest suite, a private office, and an open-concept living area that extends to a screened porch. The kitchen stands out with a large island, high-end appliances, and designer lighting and finishes. Valued at $1,100,000, this home blends upscale comfort and thoughtful design across two well-appointed levels.
Where is Rock Hill?
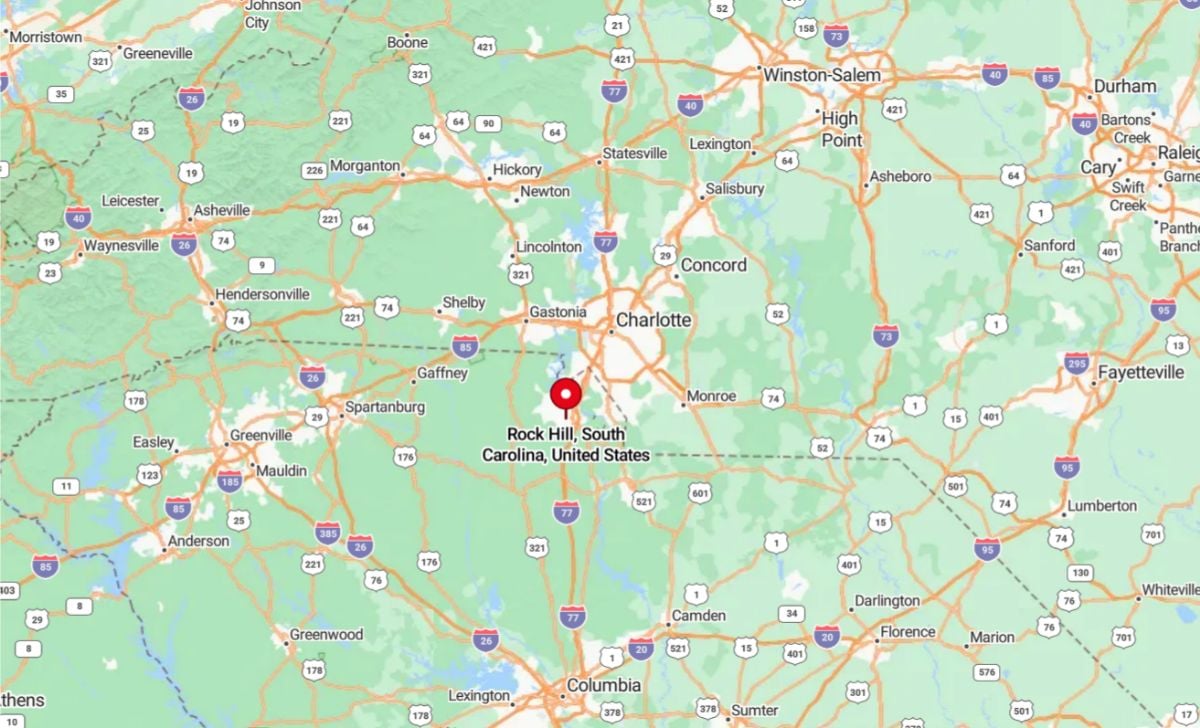
Rock Hill is located in the northern part of the state, about 25 miles south of Charlotte, North Carolina. It is the largest city in York County and part of the Charlotte metropolitan area, offering convenient access to I-77. Known for its parks, universities, and growing economy, Rock Hill blends suburban living with cultural and recreational amenities.
Living Room
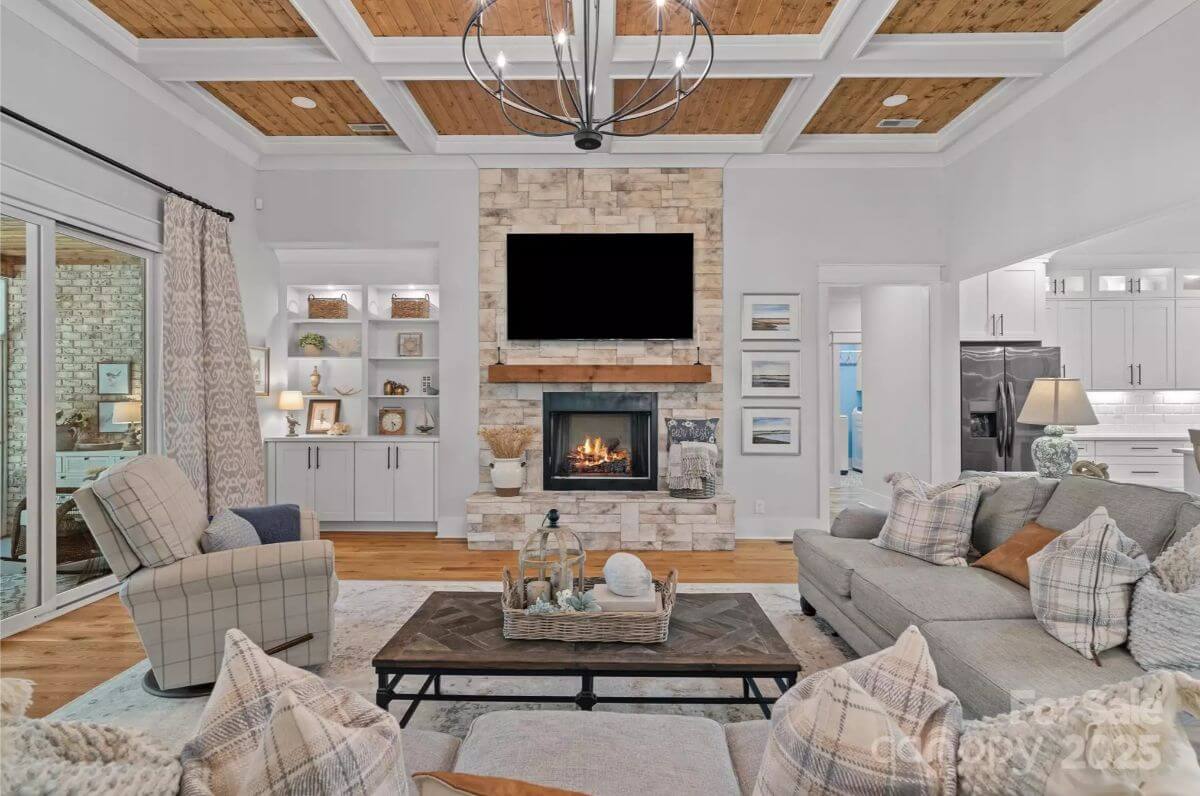
The living room has a coffered ceiling with wood insets and a central chandelier. A stone fireplace with a wood mantel sits beneath a mounted TV, flanked by built-in shelves and cabinets. The room connects directly to the kitchen and opens to a screened porch through glass doors.
Dining Room
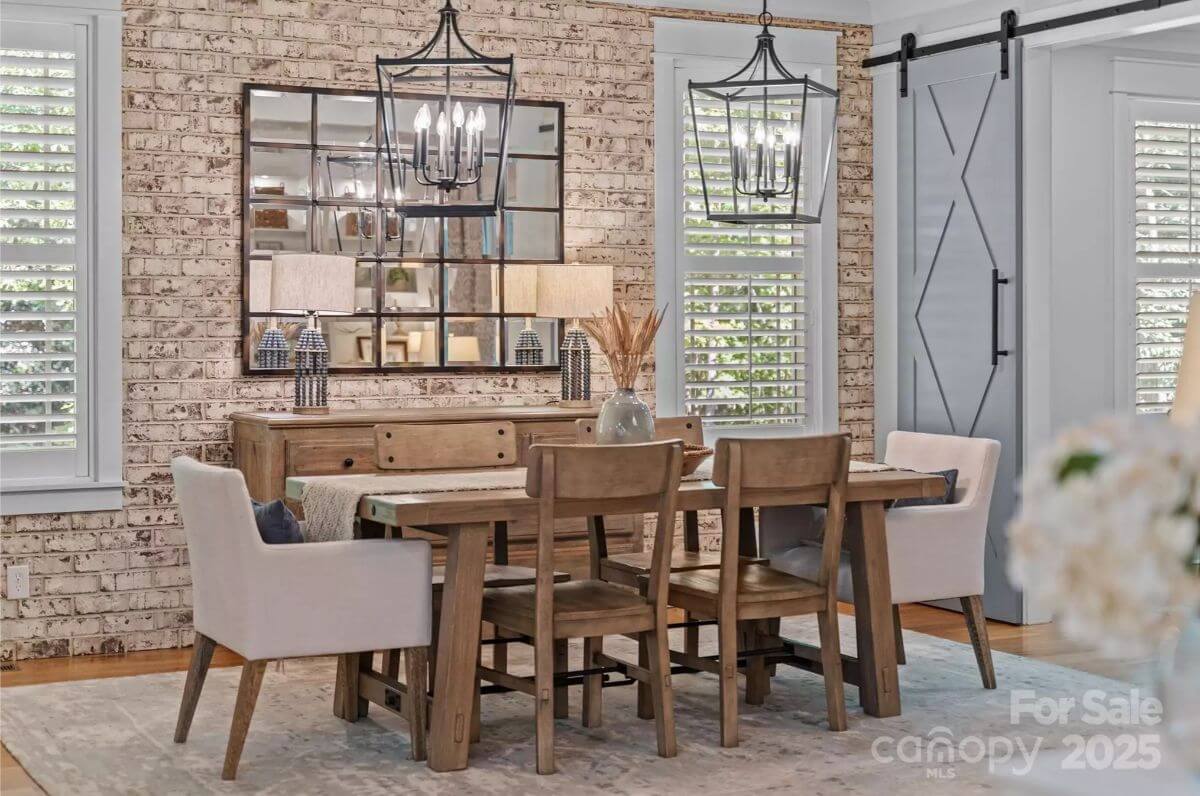
This dining space has a rustic brick accent wall, two large light fixtures, and a window on each side. The wooden table includes seating for six, with a mix of armchairs and side chairs. A sliding barn door leads to an adjacent room.
Bedroom
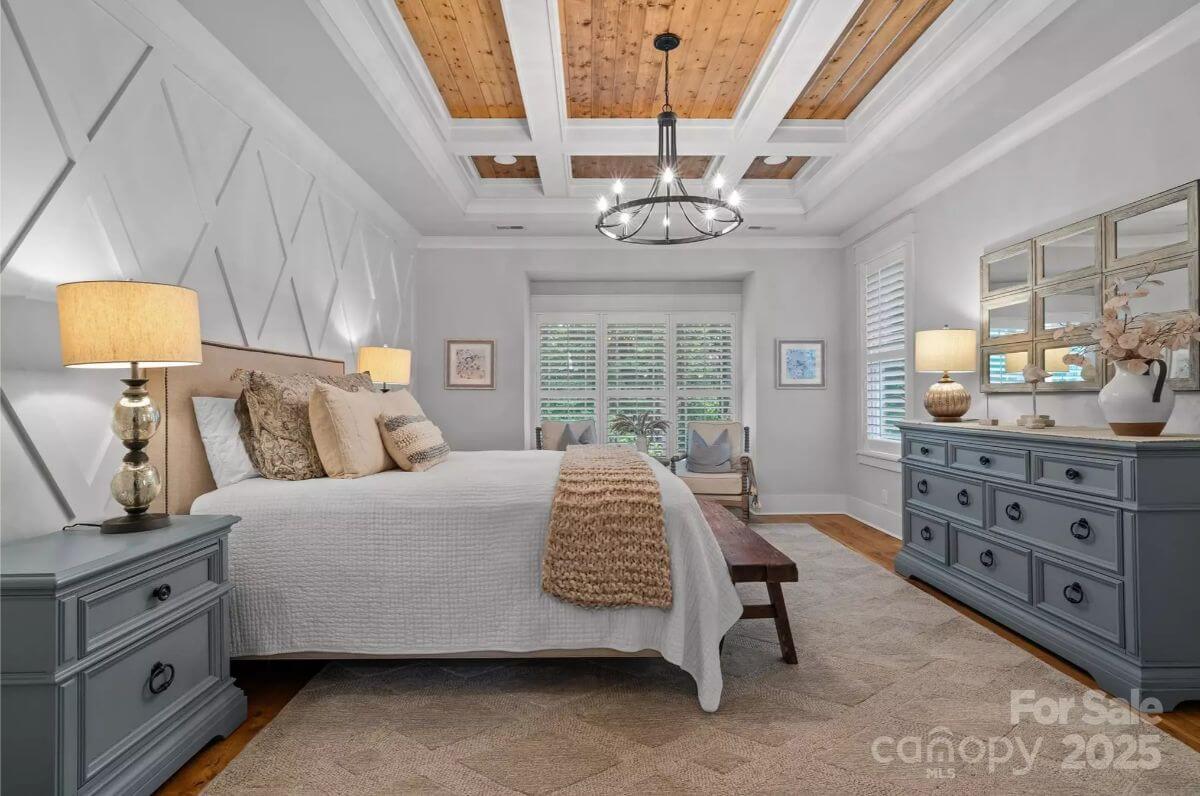
The primary bedroom features a coffered ceiling with wood panels and a central light fixture. A large bed is flanked by matching nightstands and a dresser with a multi-pane mirror. Windows with plantation shutters line the far wall, and carpet covers the floor.
Bathroom
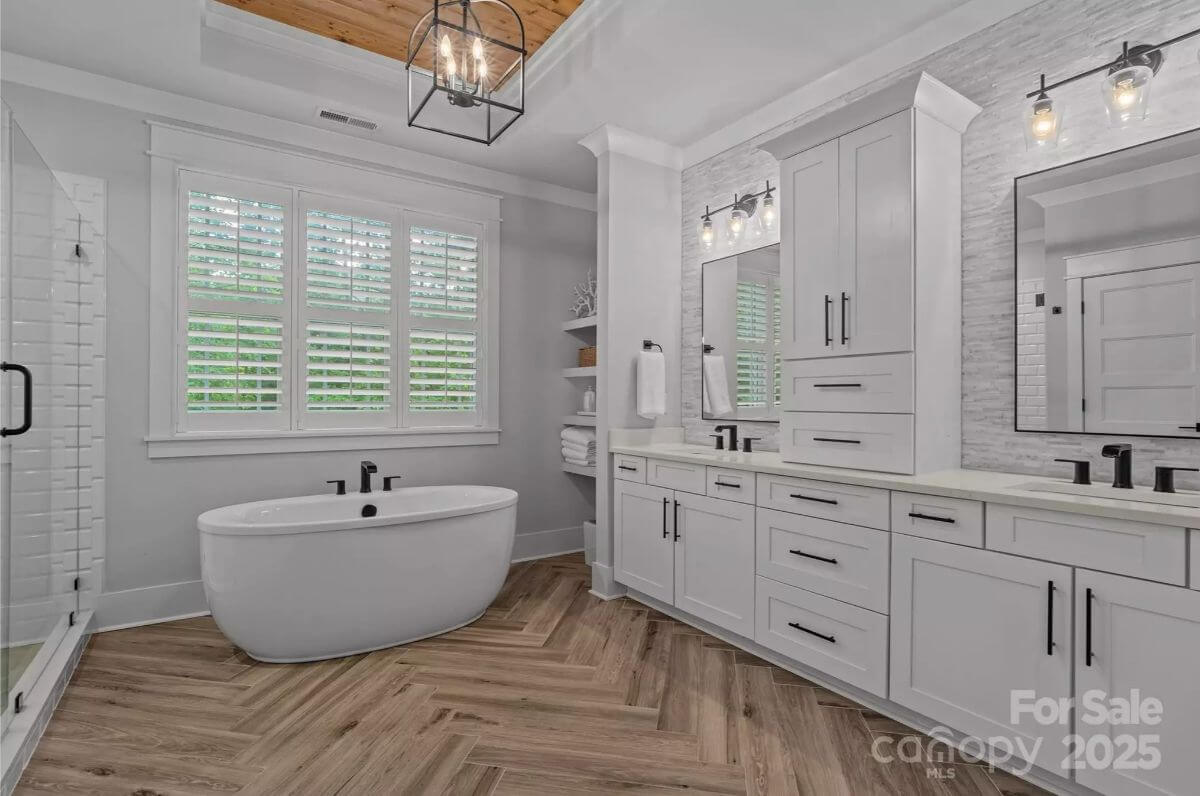
The bathroom includes a freestanding tub beneath a large window with plantation shutters. Dual vanities with black fixtures and storage cabinets are set against a textured backsplash. A walk-in glass shower is located adjacent to the tub.
Patio

The patio area has concrete flooring with a built-in fire pit and Adirondack seating. A basketball hoop is installed near the lawn, and the space backs up to a wooded area. Black metal railing borders the stairs leading to the home.
Source: EXP Realty LLC Rock Hill, info provided by Coldwell Banker Realty
6. Indian Land, SC – $1,125,000
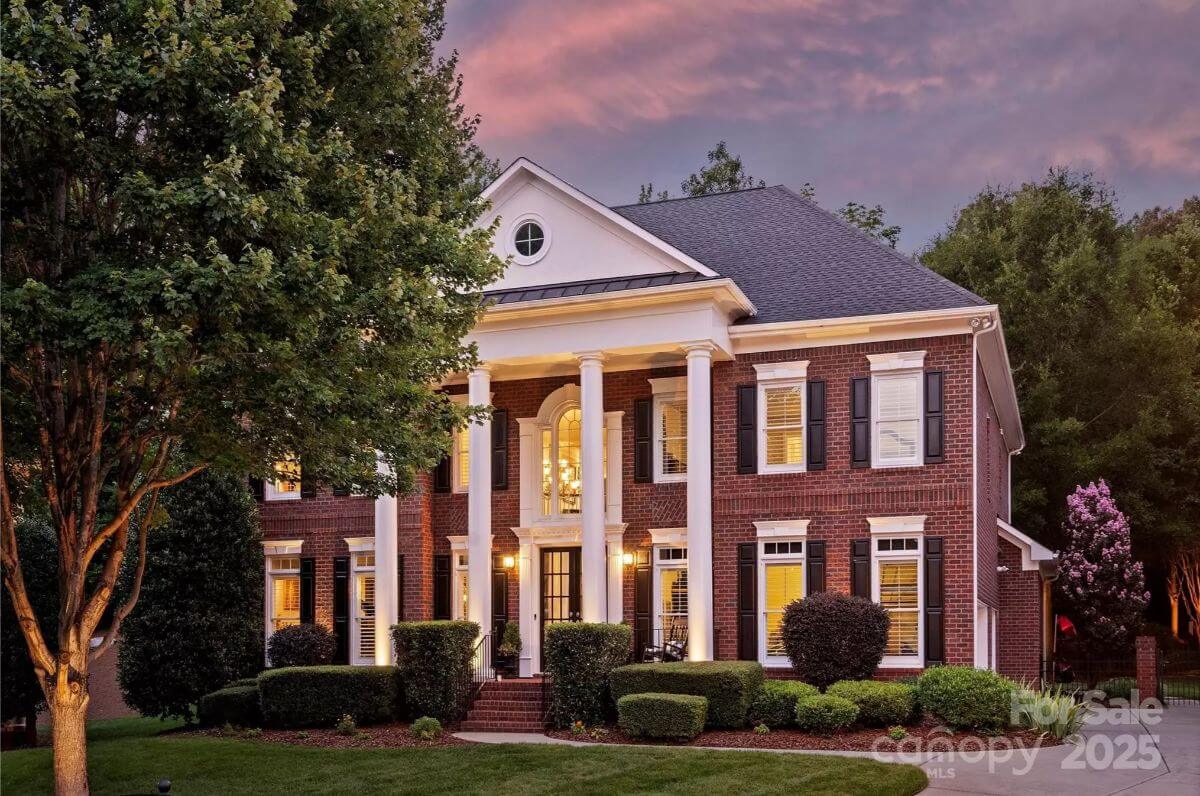
This full-brick 3-story home spans 5,221 heated square feet and features 5 bedrooms and 4.5 bathrooms. The main level includes a grand two-story foyer, a formal dining room, a spacious kitchen, and a light-filled great room with hardwood floors throughout most areas.
Upstairs, the oversized primary suite offers dual walk-in closets and a private office or sitting room, while a guest suite with its own bath provides added comfort. Valued at $1,125,000, the home also includes a finished third floor with a large bonus room and dedicated theater space.
Where is Indian Land?
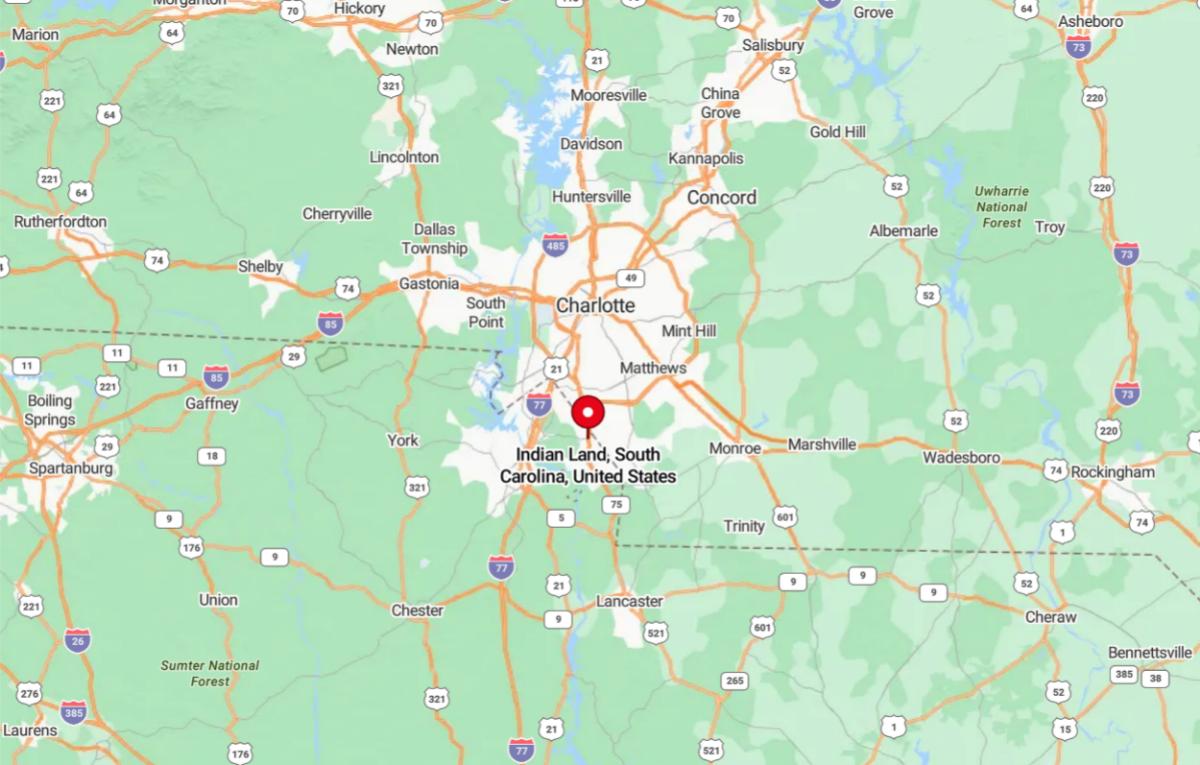
Indian Land is an unincorporated community in northern Lancaster County, just south of the North Carolina state line. It lies about 20 miles south of Charlotte, making it a popular residential area for commuters working in the city.
Known for its rapid growth, Indian Land features new housing developments, shopping centers, and access to top-rated schools within the Charlotte metropolitan region.
Foyer

The foyer features dark hardwood flooring, a curved staircase with iron balusters, and high ceilings. A sitting area with a grand piano is located just off the entry. The space connects to hallways leading to the main level rooms.
Dining Room
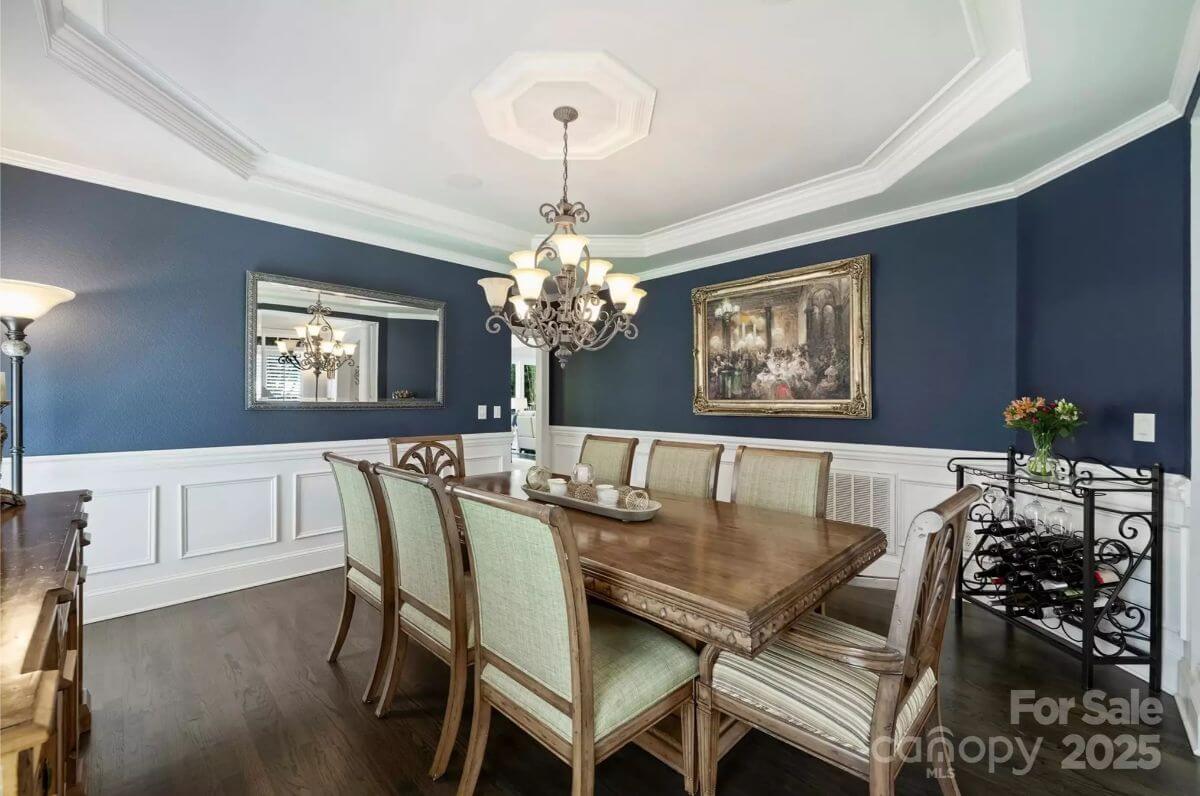
The dining room includes a rectangular wood table with seating for eight, framed by blue walls and white wainscoting. A chandelier is centered above the table. Crown molding and framed artwork complete the space.
Bedroom
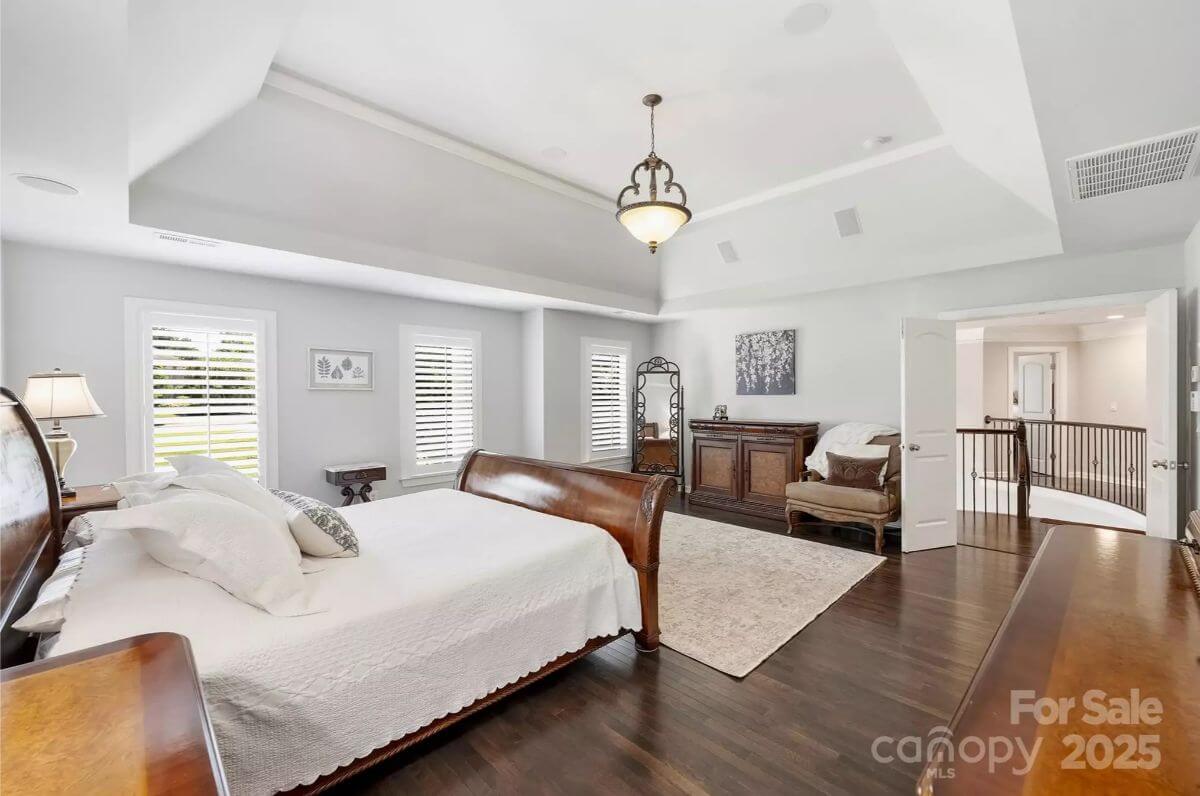
The primary bedroom has a tray ceiling, dark hardwood flooring, and large windows with plantation shutters. It includes a sleigh bed, a sitting area, and space for additional furniture. The room connects directly to the upper hallway.
Theater
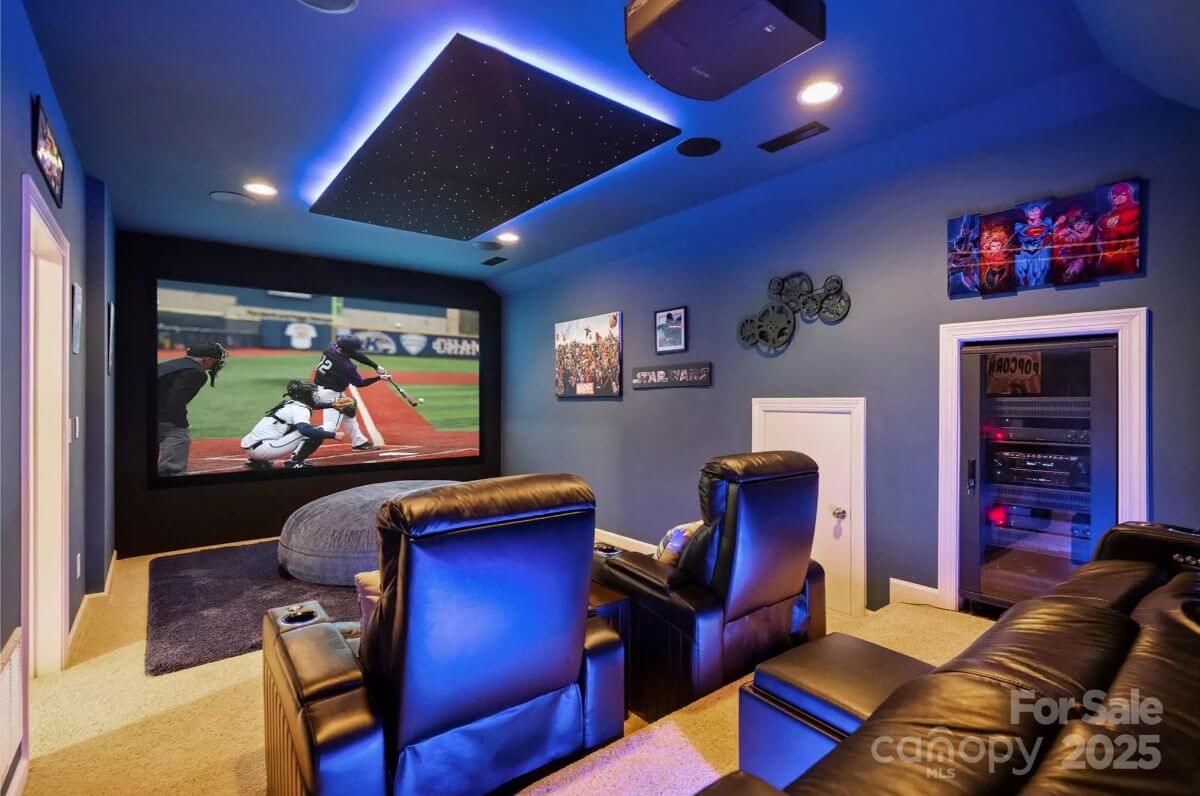
The theater room has tiered seating with leather recliners, carpet flooring, and a large screen on the front wall. A ceiling projector and LED lighting are installed above. Movie-themed artwork decorates the walls.
Patio
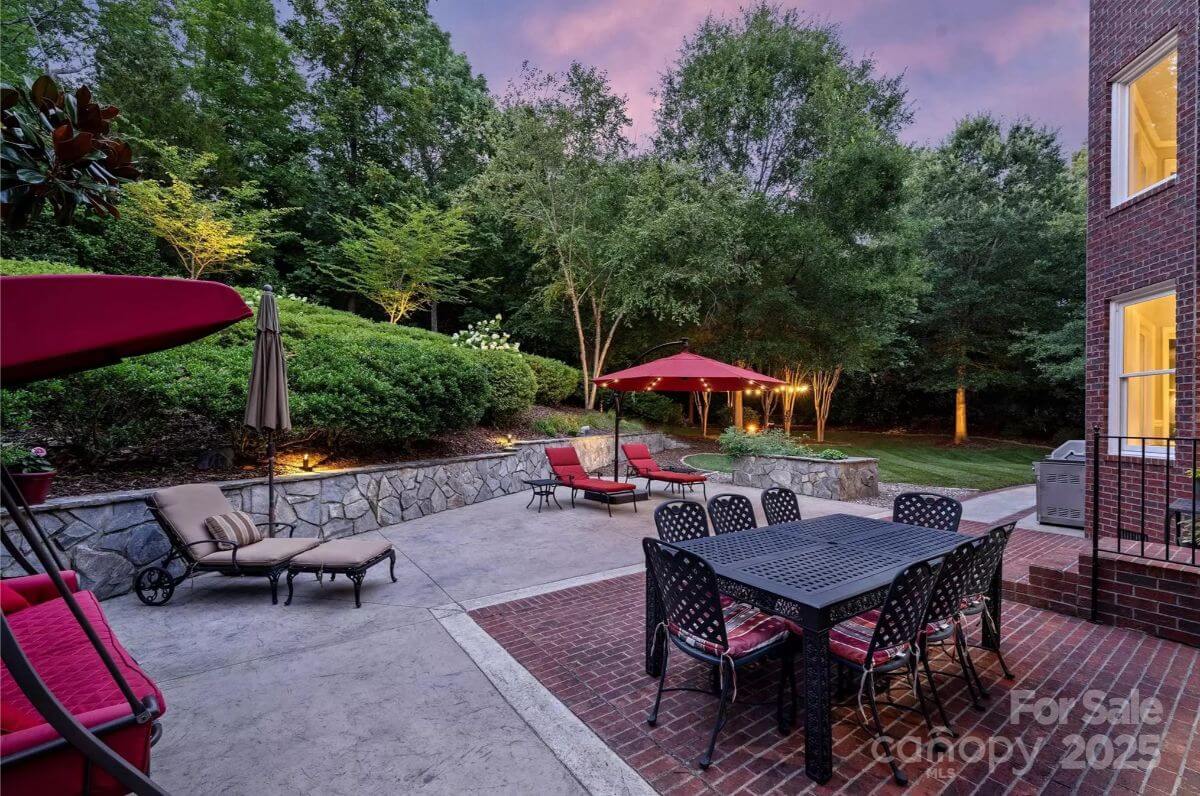
The patio is finished with brick and concrete surfaces and includes dining and lounge furniture. A stone retaining wall borders the landscaped yard. The area is lit with outdoor lights and surrounded by trees for added privacy.
Source: RE/MAX Executive, info provided by Coldwell Banker Realty
5. Bluffton, SC – $1,195,000,
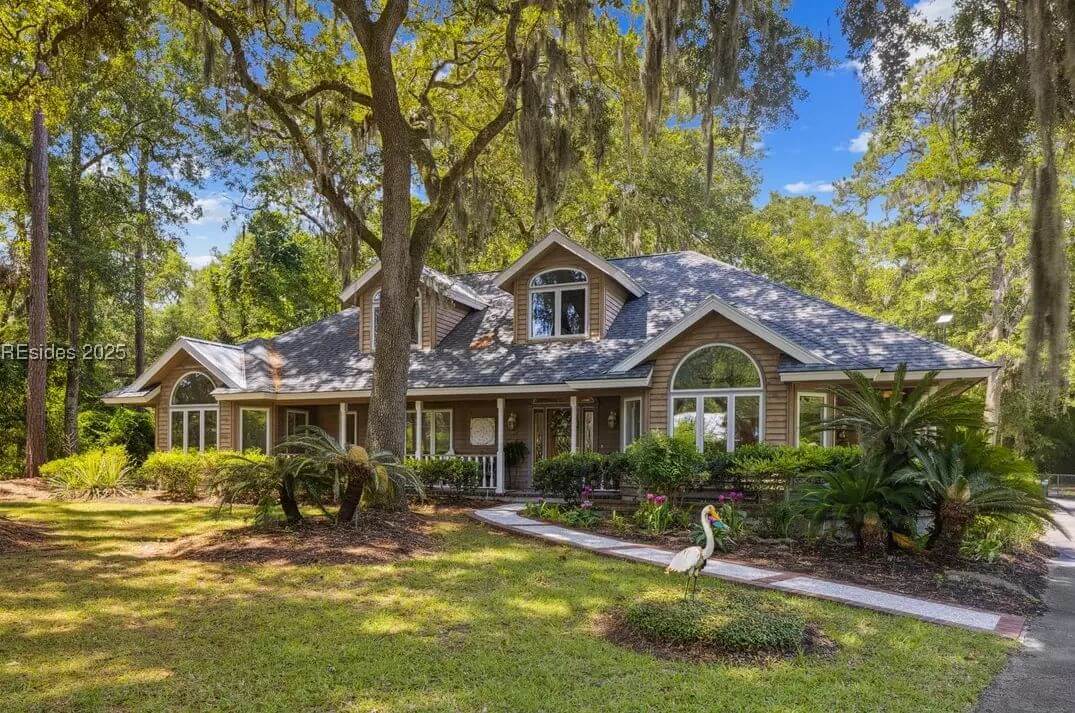
This 3,455-square-foot Lowcountry-style home offers 4 bedrooms and 3.5 bathrooms on over half an acre in a quiet, desirable neighborhood. The open-concept floor plan includes spacious living areas with soaring ceilings and provides both privacy and flexibility.
The kitchen is updated with modern finishes and designed for serious cooking. Valued at $1,195,000, the home delivers a generous blend of indoor comfort and outdoor space.
Where is Bluffton?
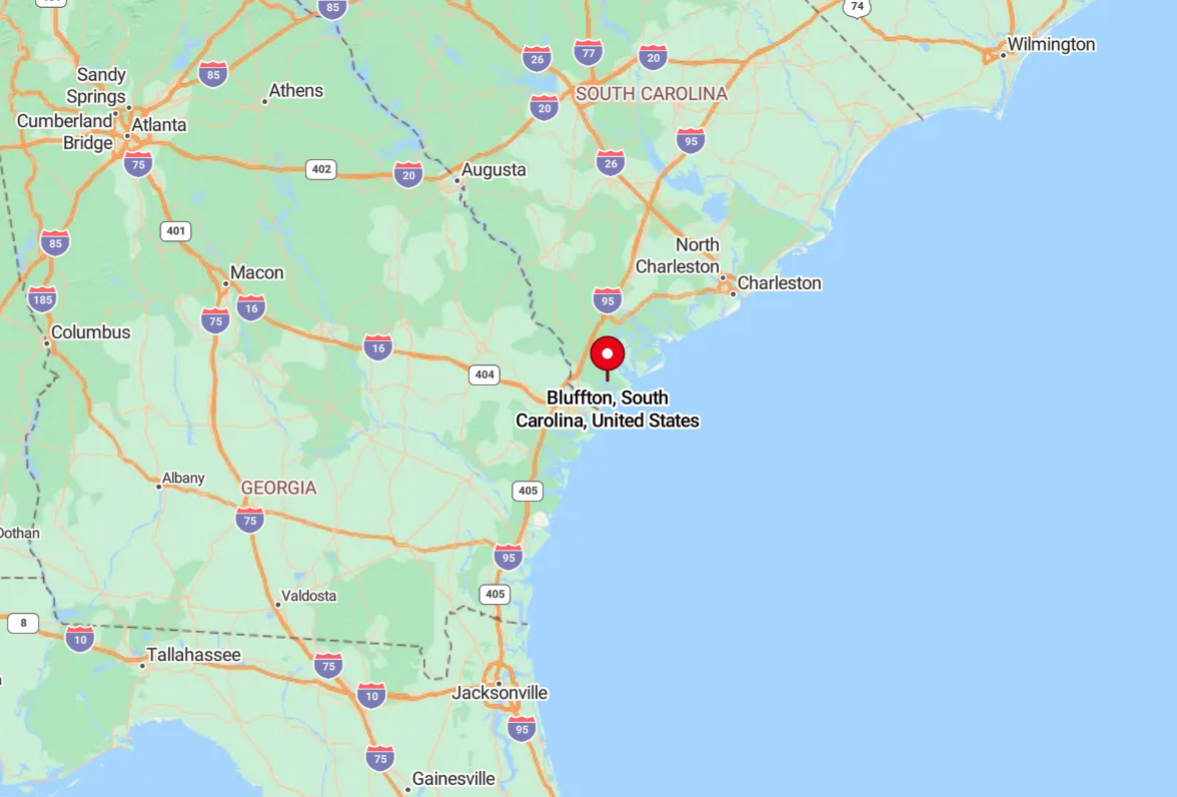
Bluffton is located in the southern part of the state along the May River, just west of Hilton Head Island and about 20 miles northeast of Savannah, Georgia. It is part of Beaufort County and the Lowcountry region, known for its scenic marsh views and historic Old Town district.
Bluffton has grown rapidly in recent years, offering a mix of coastal charm, residential communities, and access to both inland and island amenities.
Living Room

The living room has wood-look tile flooring, a large sectional sofa, and a ceiling fan with wooden blades. A brick fireplace is centered along one wall, and built-in mirrored shelving surrounds a mounted TV. The space connects to multiple areas including a small dining nook.
Kitchen
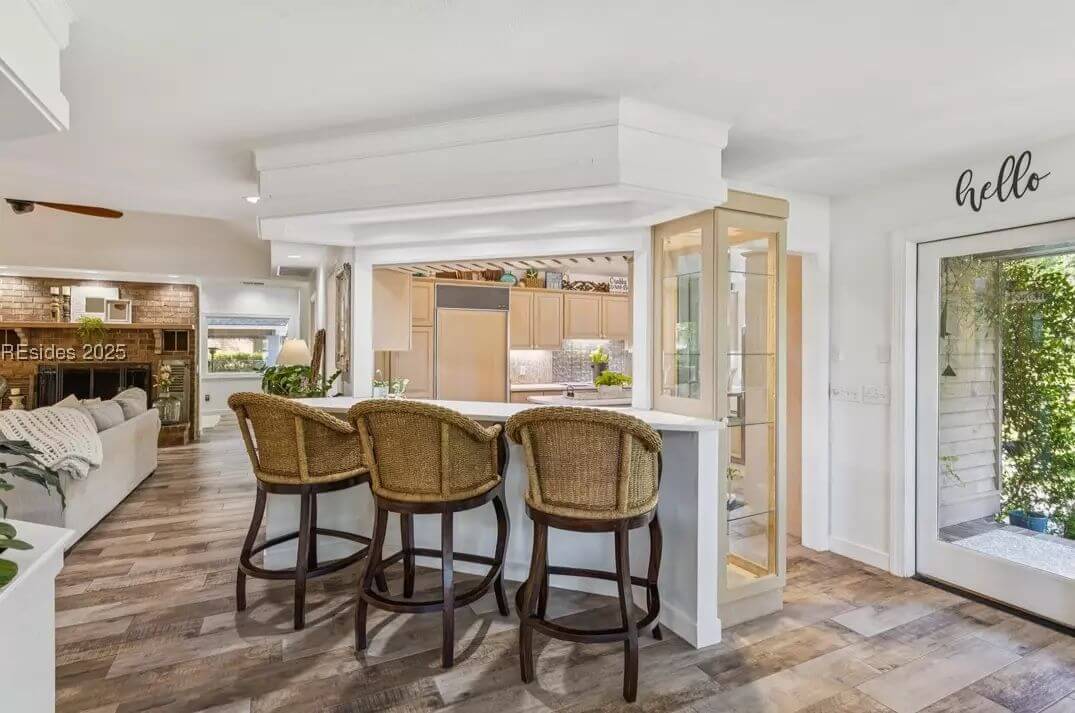
The kitchen bar area includes a pass-through counter with seating for three. Glass display cabinets frame the entry to the kitchen. A sliding door nearby leads to the exterior.
Bedroom
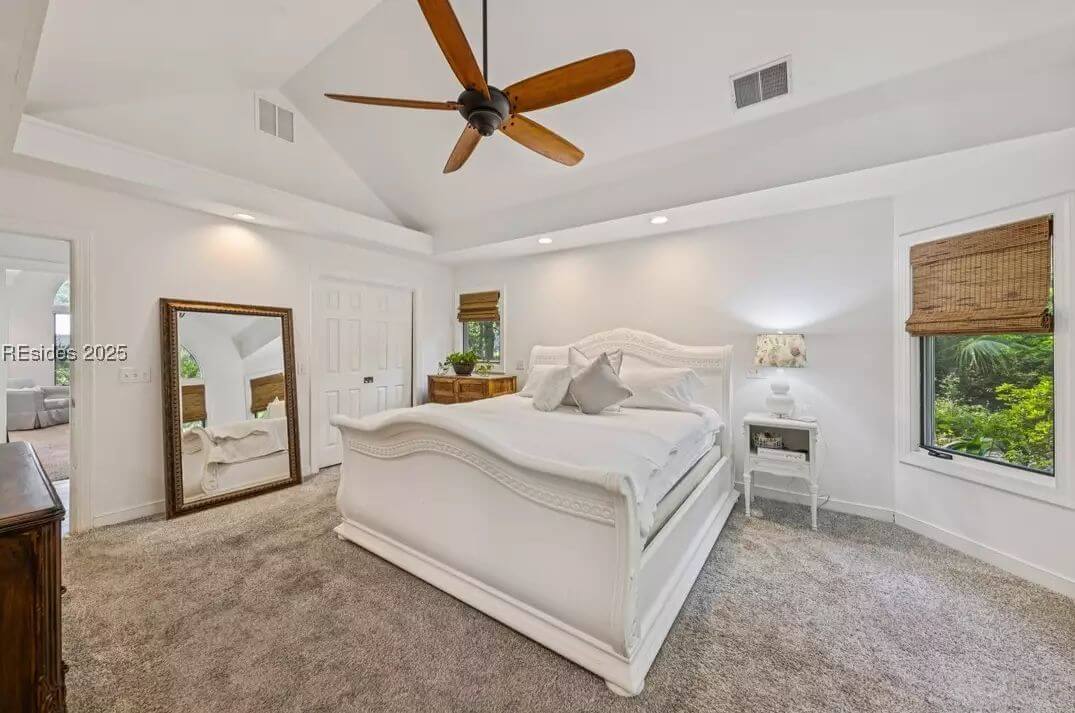
The bedroom features a vaulted ceiling with a ceiling fan, carpeted flooring, and windows with natural light. A white bed and matching furniture are arranged around the space. Recessed lighting is built into the ceiling.
Bathroom
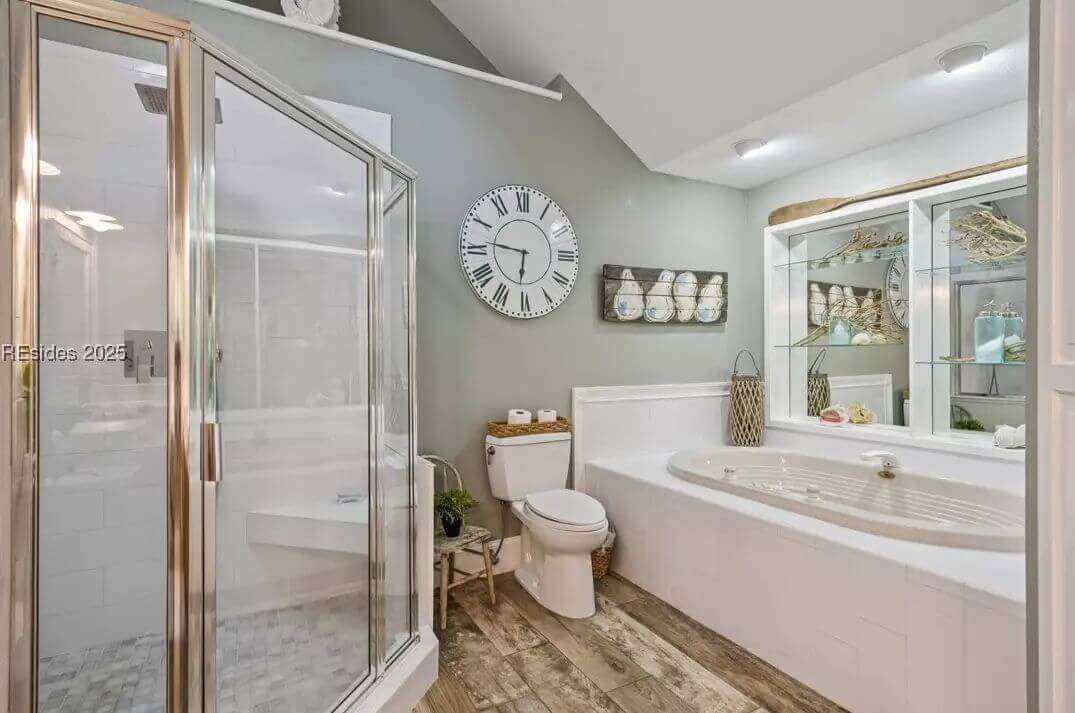
The bathroom includes a glass-enclosed shower, a jetted soaking tub, and a standard toilet. Display shelving is built into the tub area. Wood-look flooring continues from the main areas into this space.
Porch
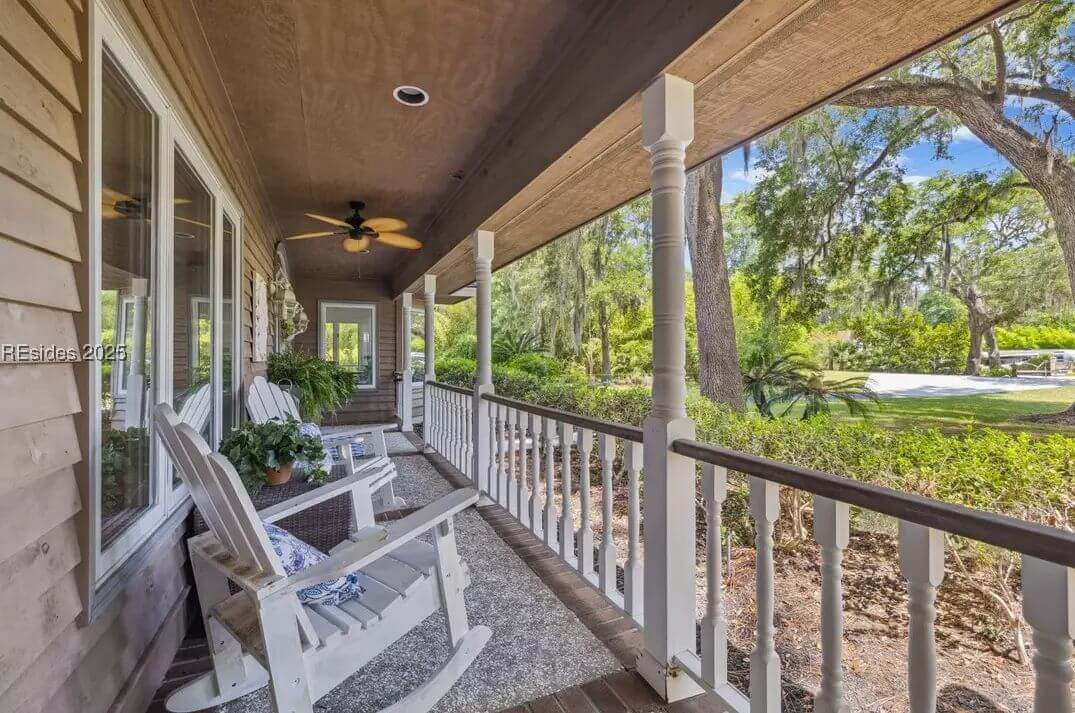
The front porch is covered with a ceiling fan, railing, and brick edging. Multiple rocking chairs line the walkway. It faces a landscaped yard with trees and shrubbery.
Source: John White of Harbour & Home Real Estate, info provided by Coldwell Banker Realty
4. Greenville, SC – $1,200,000
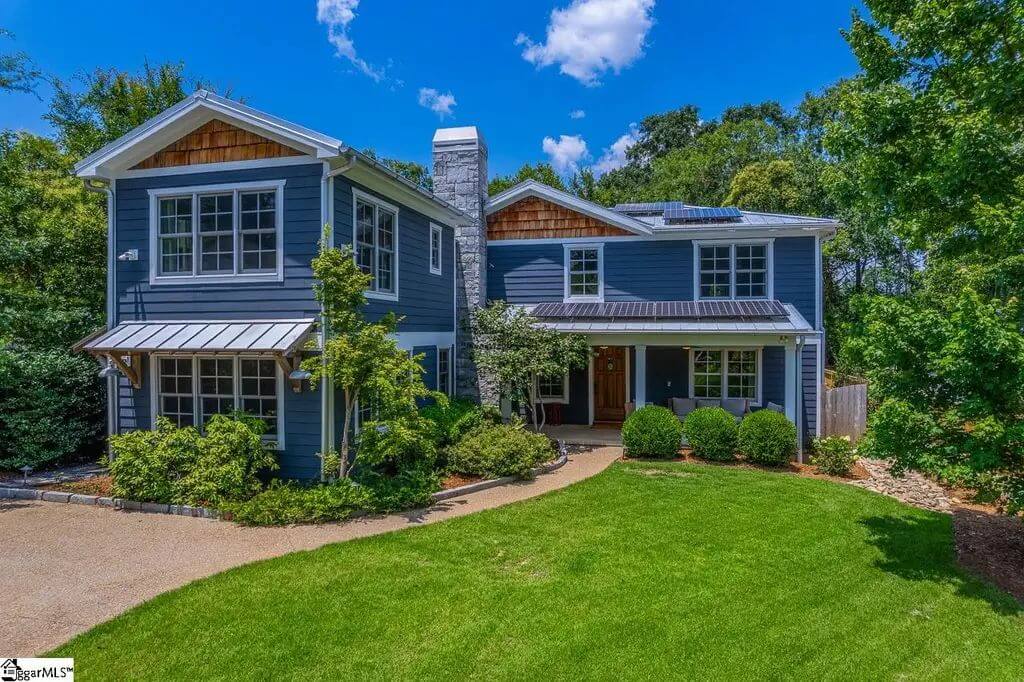
This 4-bedroom, 4-bathroom home combines energy-efficient features like an owned solar panel system, galvalume metal roof, spray foam insulation, and aluminum-clad wood windows with smart technology. Rich with detail, the interior features reclaimed wood ceilings and walls, pine floors, custom cabinetry, and staircase treads made from an 1800s church.
A granite wood-burning fireplace anchors the living space and is visually mirrored by exterior granite pillars and walkways. Valued at $1,200,000, the home also includes a landscaped backyard, a large shed/workshop, an outdoor shower, and a unique mudroom with a custom concrete marker.
Where is Greenville?
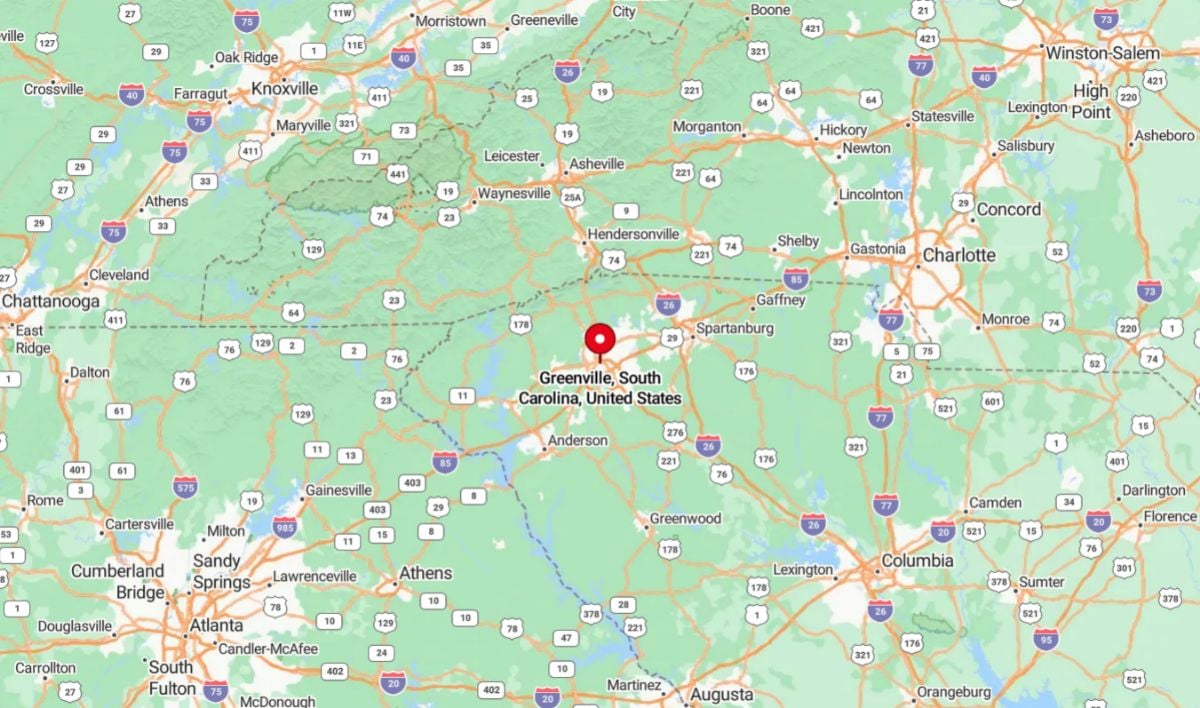
Greenville is located in the northwestern part of the state at the foothills of the Blue Ridge Mountains. It sits between Atlanta, Georgia, and Charlotte, North Carolina, along Interstate 85, making it a key point in the Upstate region. Known for its revitalized downtown, Greenville offers a blend of urban amenities, natural beauty, and a growing business and cultural scene.
Office
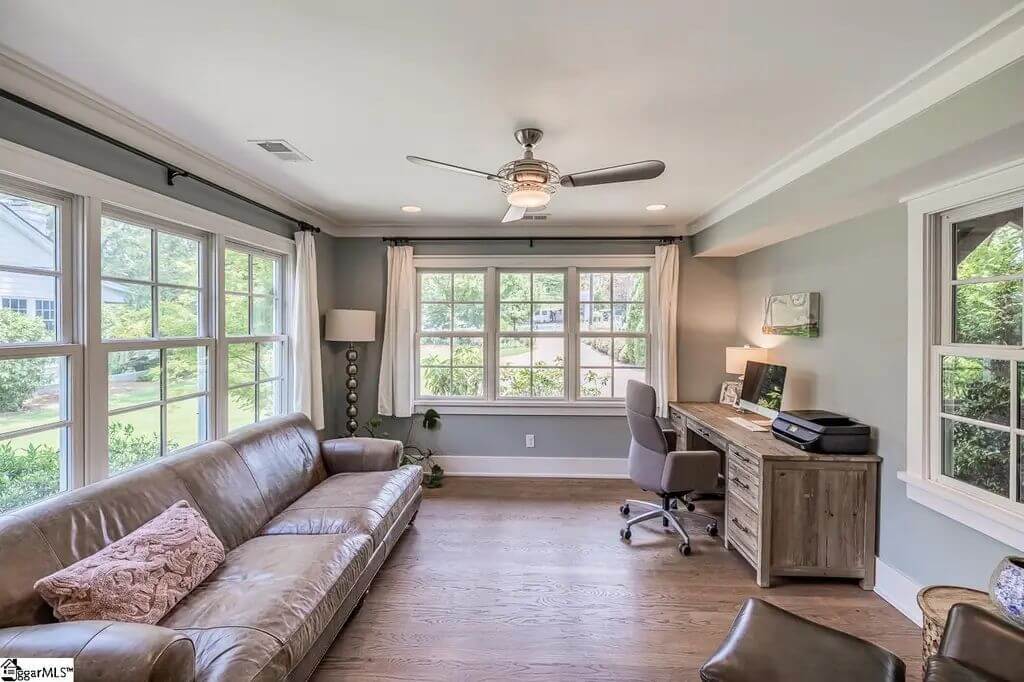
This room has wraparound windows on two walls, offering views of the front yard. It is staged with a leather couch and a wood desk, and features hardwood flooring. A ceiling fan is installed in the center of the ceiling for circulation.
Kitchen
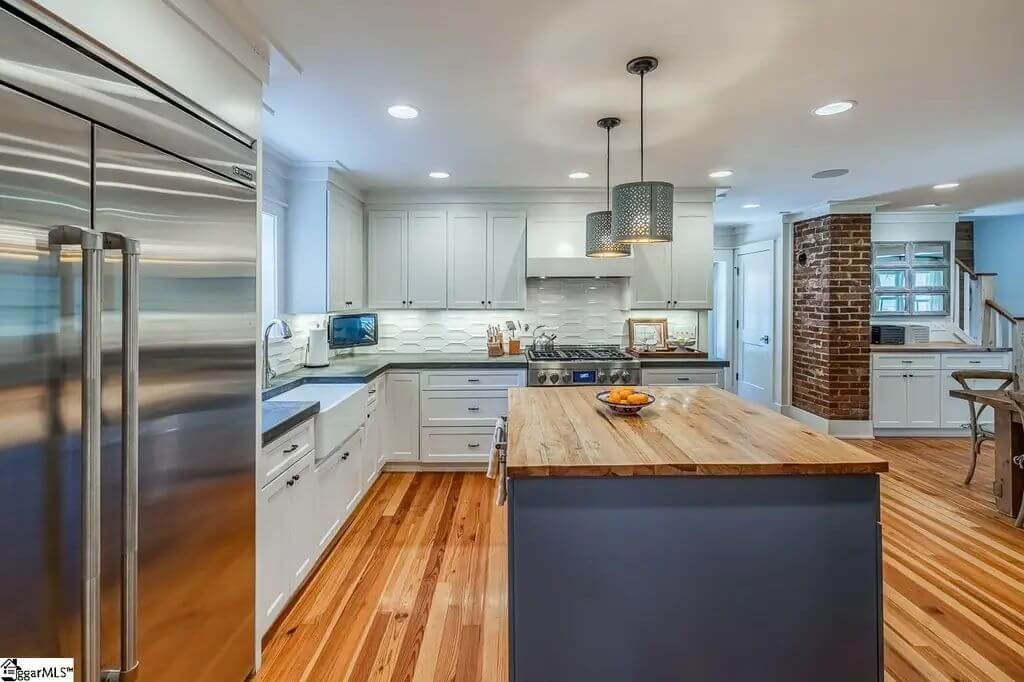
The kitchen includes a large butcher block island, white cabinetry, and a farmhouse sink under the window. There are stainless steel appliances and a gas range with a tile backsplash. Pendant lighting hangs above the island, and the kitchen opens up to the adjacent rooms.
Bedroom
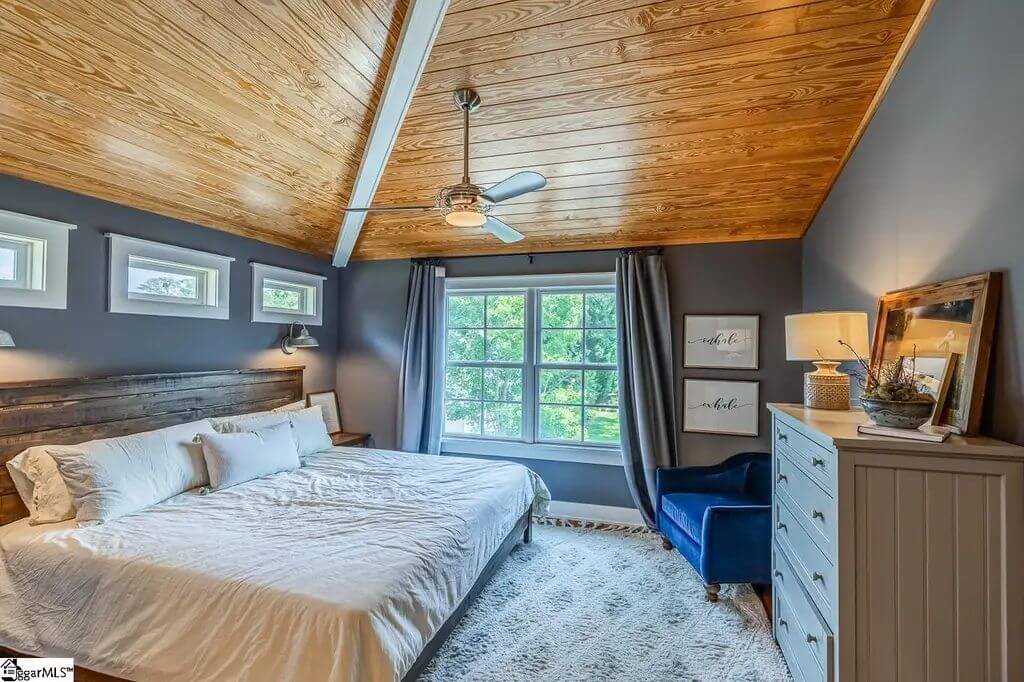
The bedroom features vaulted wood-paneled ceilings, three transom windows above the bed, and a large picture window that brings in natural light. A ceiling fan is centered in the space for airflow. The room is carpeted and includes dark-painted walls with neutral trim.
Library
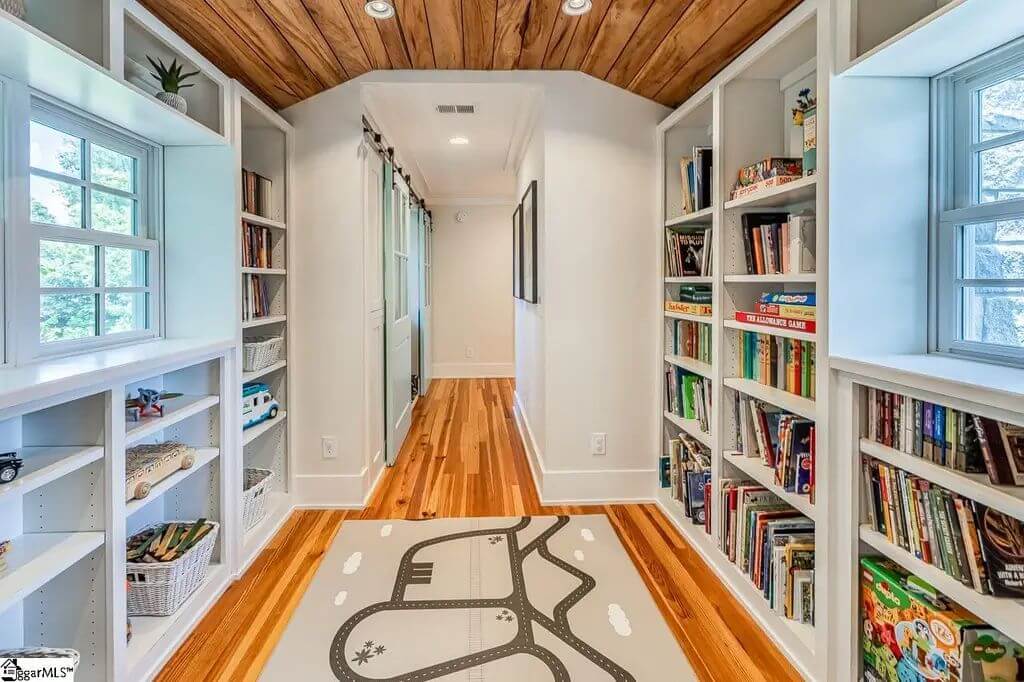
Built-in bookshelves line both sides of the hallway, providing storage for books and toys. Two windows on either side allow light into the corridor. The ceiling is finished in reclaimed wood with recessed lighting and polished hardwood flooring below.
Deck
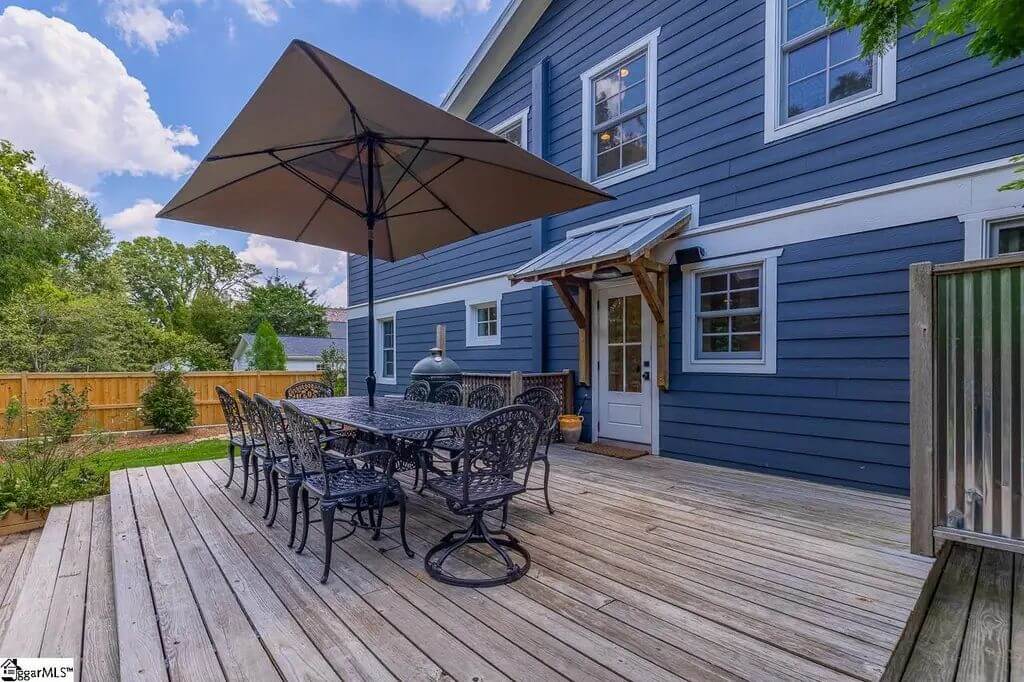
The backyard deck is made of wood and offers space for an outdoor dining table that seats eight. A large patio umbrella provides shade. The area is fenced with a wooden privacy barrier and is accessed via a rear door.
Source: Steven Delisle of Keller Williams Greenville Central, info provided by Coldwell Banker Realty
3. Beaufort, SC – $1,250,000
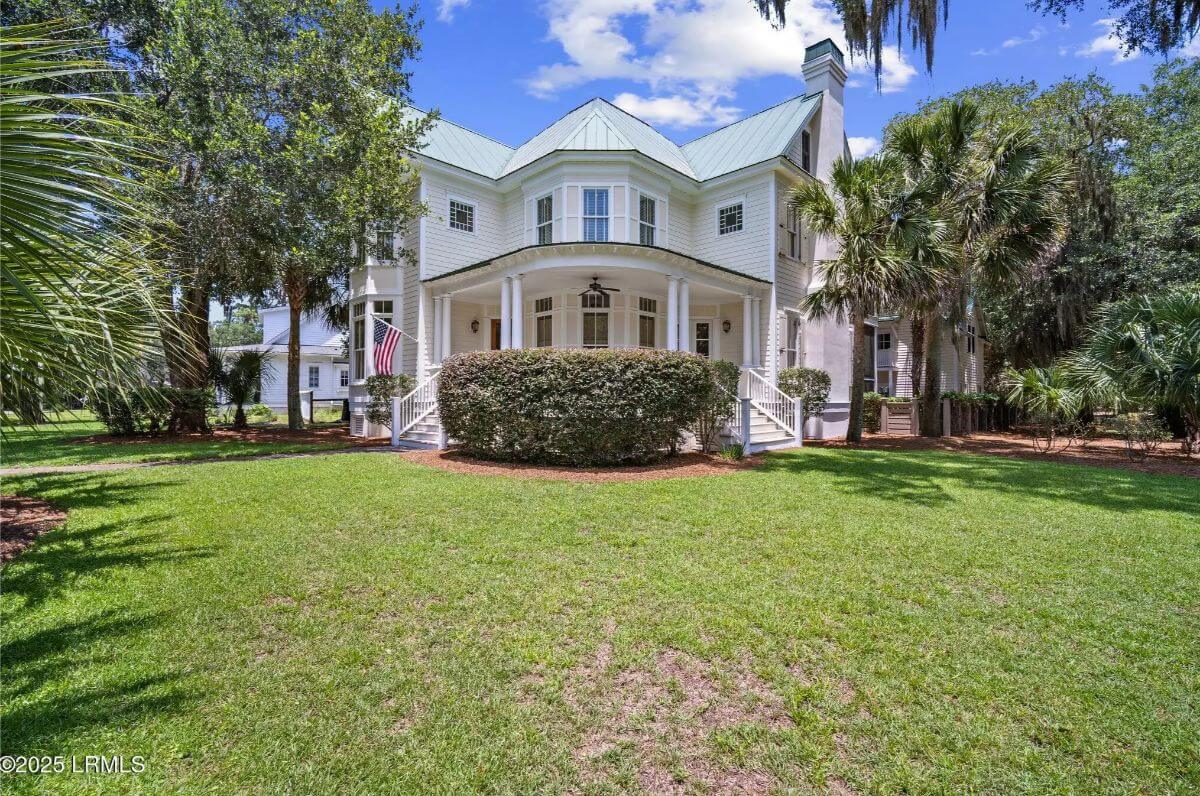
This 5-bedroom, 4.5-bathroom home spans 4,235 square feet on a 0.36-acre lot and includes a spacious main level with formal living and dining areas, a gas fireplace, and a gourmet kitchen featuring granite countertops, custom cabinetry, and a large island. The primary suite features a spa-style bathroom, walk-in closet, and private screened porch access.
A third-story bonus room and bedroom add extra space for guests or flexible use. Valued at $1,250,000, the property also includes a two-car garage with a golf cart/boat port and a detached studio apartment above the garage with rental or guest potential.
Where is Beaufort?
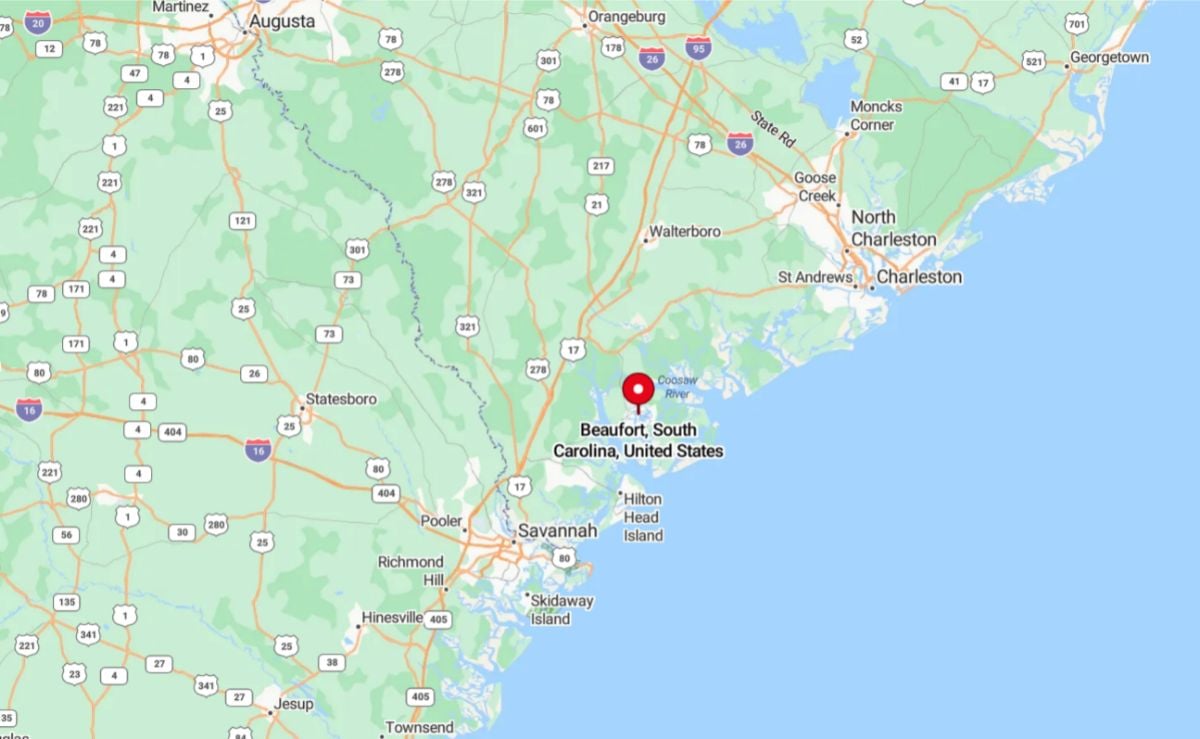
Beaufort is located on Port Royal Island in the state’s Lowcountry region, along the Atlantic coast between Charleston and Savannah. It is known for its historic downtown, waterfront views, and antebellum architecture. As the second-oldest city in South Carolina, Beaufort offers a mix of coastal charm and rich cultural heritage.
Living Room
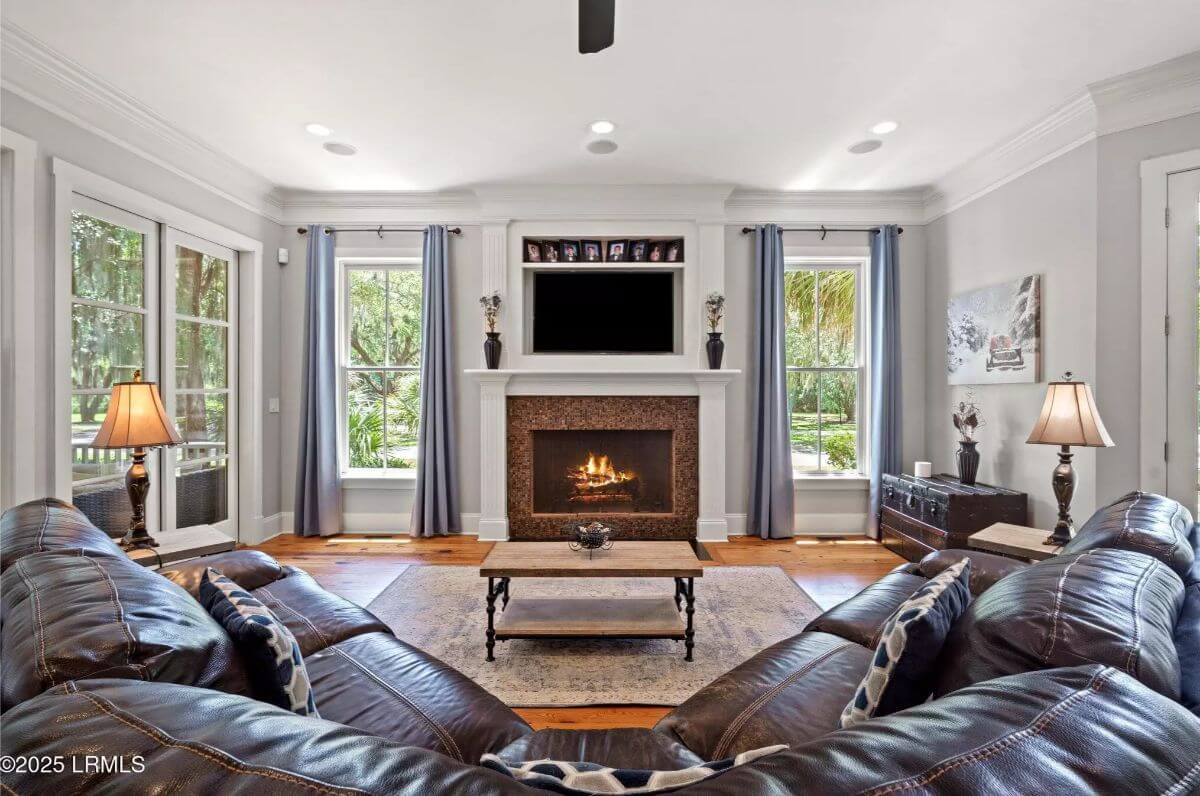
The living room features a fireplace with a TV alcove above it and two tall windows on either side. A leather sectional surrounds a central coffee table. The space includes hardwood floors and recessed lighting.
Kitchen
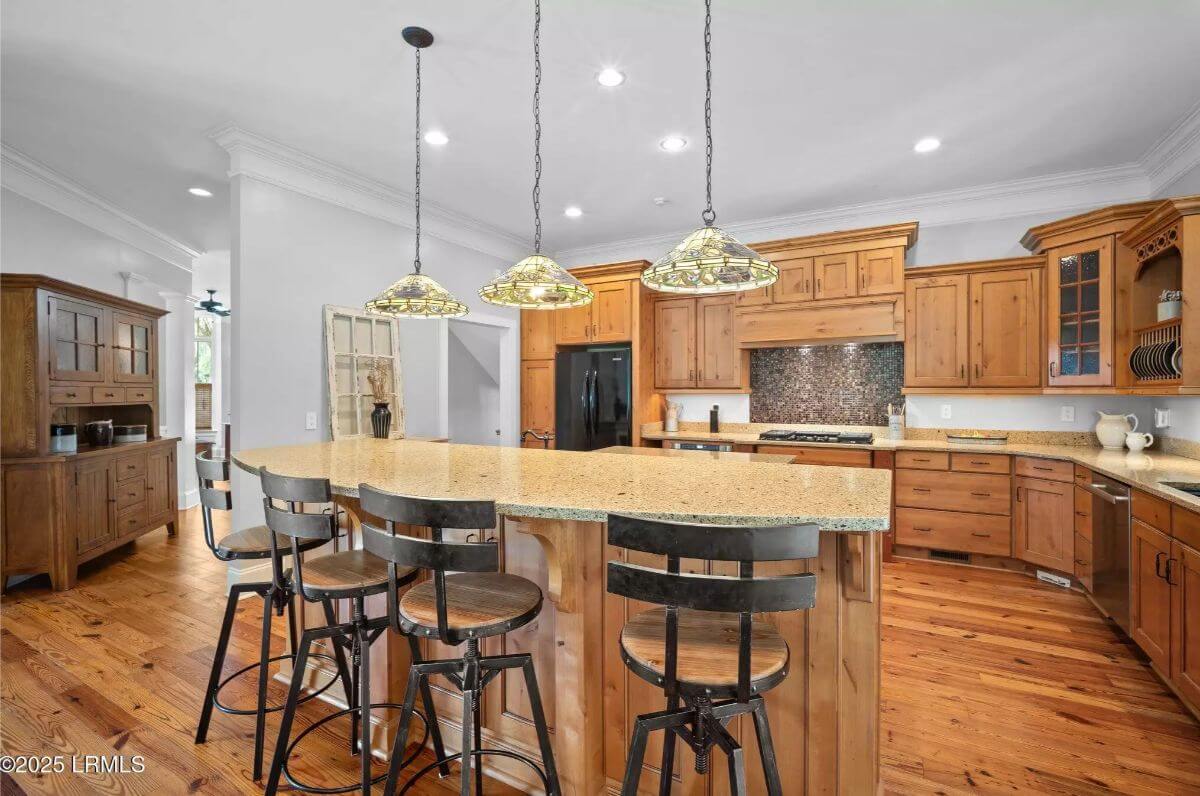
The kitchen has wooden cabinetry, granite countertops, and a mosaic tile backsplash. A large island with seating for four sits beneath three pendant lights. Appliances include a built-in cooktop, refrigerator, and dishwasher.
Bedroom
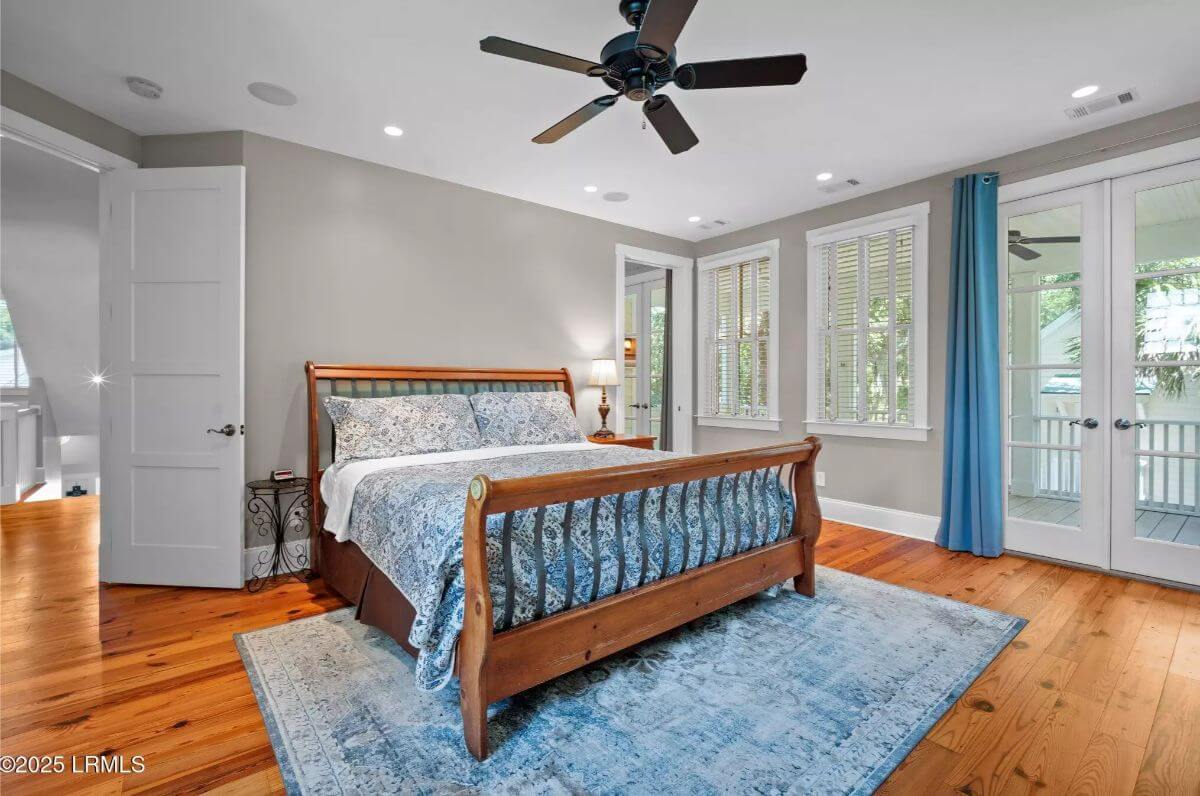
This bedroom contains a wooden bed frame, ceiling fan, and recessed lighting. Several windows and a glass door open to a screened porch. The flooring is hardwood, and the walls are a neutral gray.
Bathroom
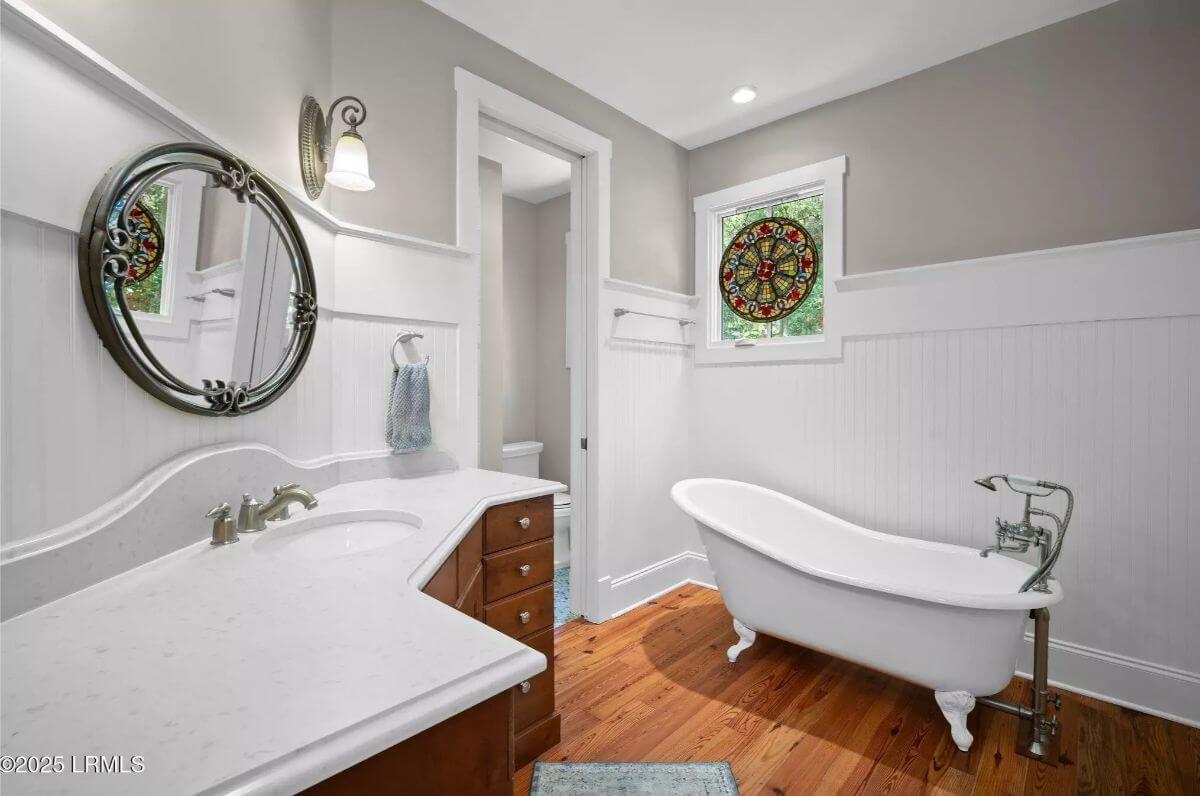
The bathroom includes a clawfoot soaking tub and a single-sink vanity. A stained-glass window is above the tub. The floor is wood and the walls are finished with wainscoting and soft paint tones.
Outdoor Space
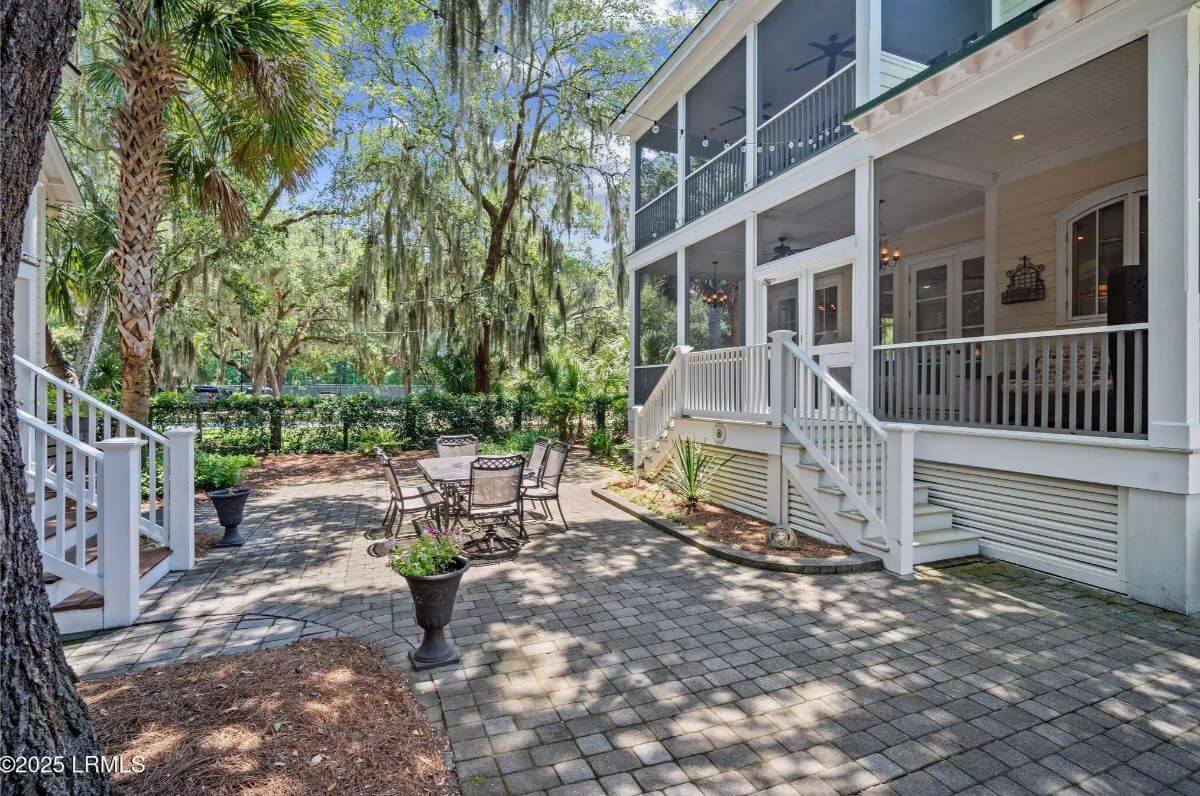
The outdoor space features a screened porch and a lower patio area with pavers. There is a dining table with six chairs under tree shade. The space is surrounded by mossy oaks and light landscaping.
2. Seneca, SC – $1,290,000
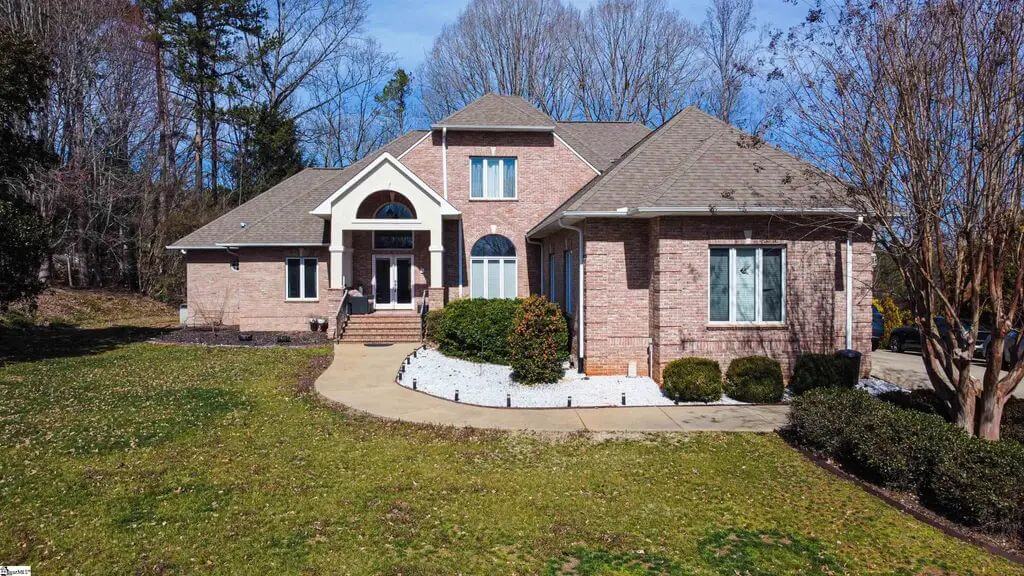
This 5-bedroom, 5-bath home offers spacious living with two large living areas and a gourmet kitchen equipped with high-end appliances, custom cabinetry, and a keeping room. Valued at $1,290,000, the layout includes two private ensuite bedrooms on the lower level and two additional bedrooms upstairs, ideal for guests, family, or flexible use.
Multiple rooms open directly onto a deck and patio, creating seamless indoor-outdoor flow and maximizing lake views. A rare level backyard enhances outdoor living potential, perfect for entertaining, gardening, or recreation.
Where is Seneca?
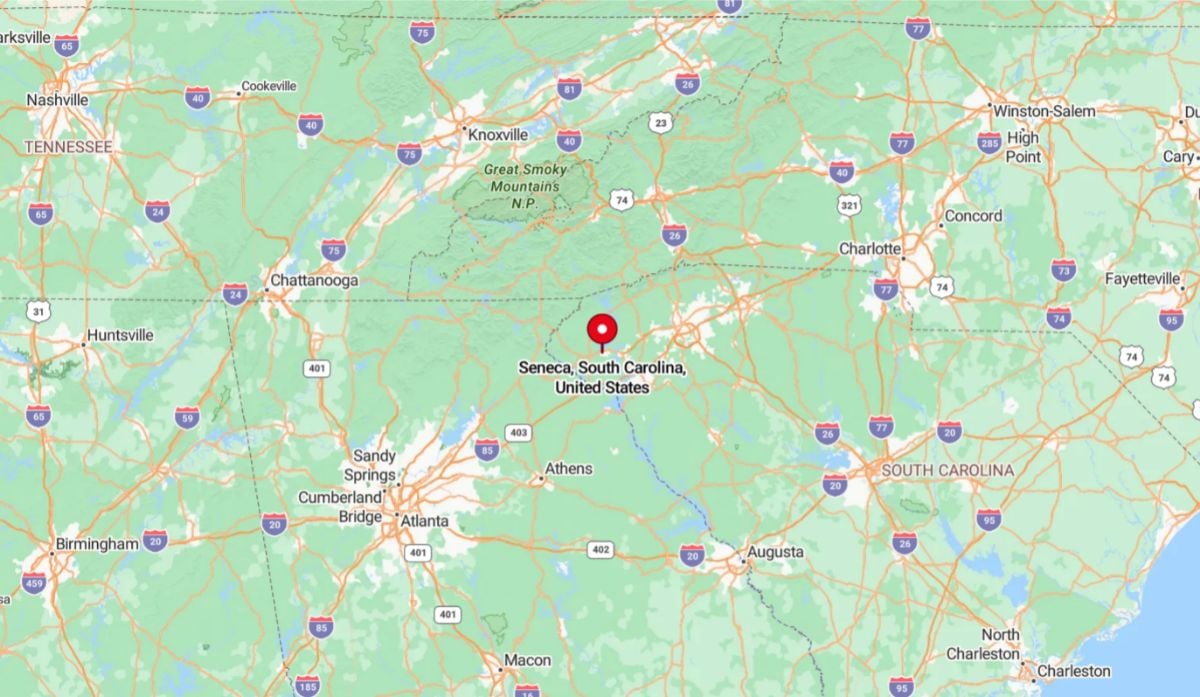
Seneca is located in the northwestern part of the state, near the Blue Ridge Mountains and just a short drive from Clemson University. It sits along the shores of Lake Keowee and Lake Hartwell, offering scenic views and ample opportunities for boating, fishing, and other outdoor recreation.
Seneca serves as a gateway to the Upstate’s natural beauty, blending small-town charm with access to larger cities like Greenville.
Living Room
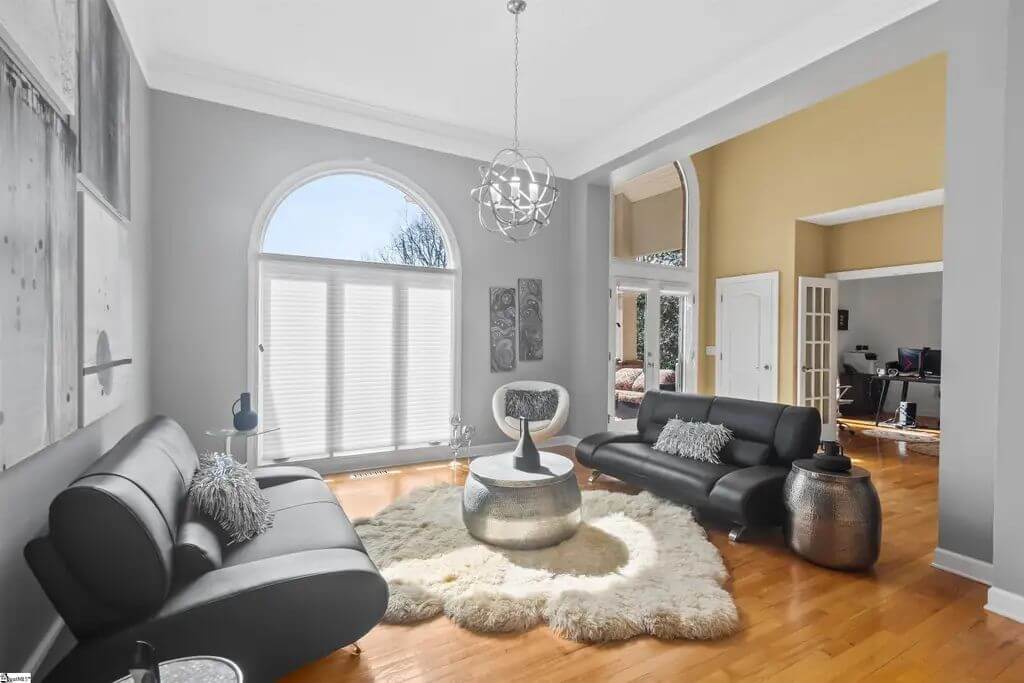
This living room features a tall arched window with privacy blinds that brings in natural light. The seating arrangement includes two black modern sofas, a shag rug, and a circular metallic coffee table. The room connects directly to the foyer and nearby sitting area through open archways.
Kitchen
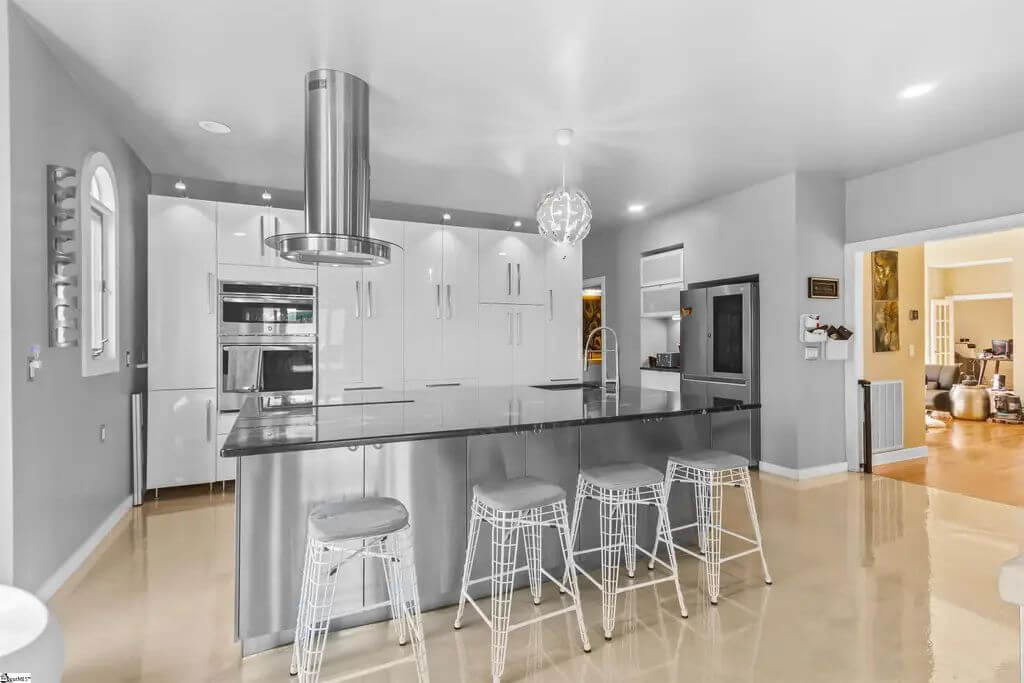
The kitchen is outfitted with white high-gloss cabinetry, integrated wall ovens, and a large stainless steel island with a black countertop. Overhead lighting includes a sculptural pendant and recessed fixtures. The space opens to adjacent rooms and includes seating for four at the island.
Bedroom
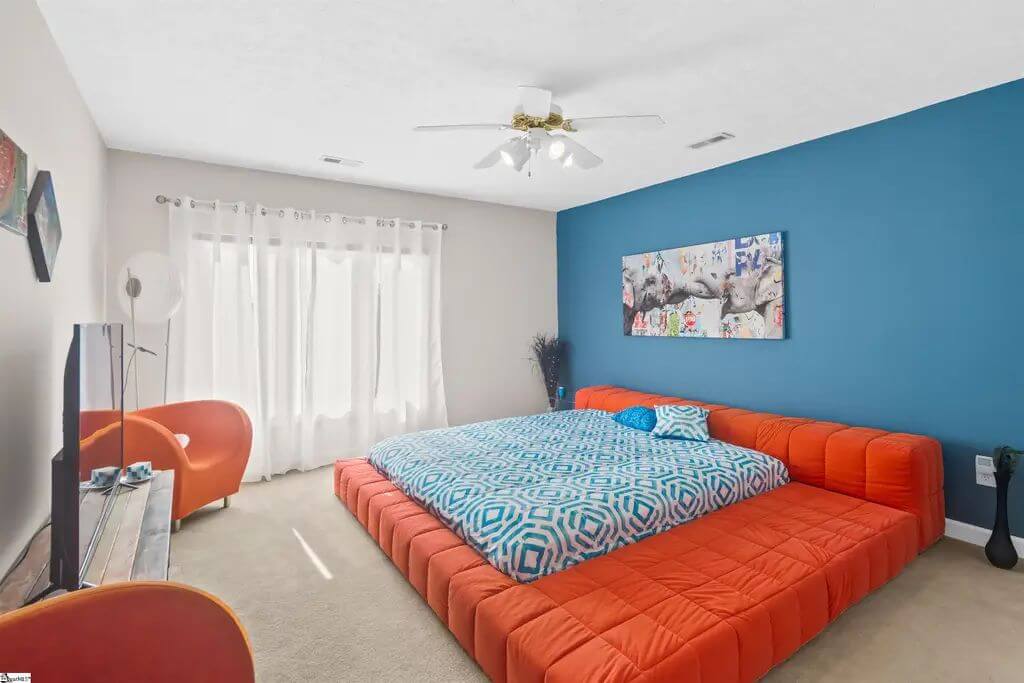
The bedroom includes a large bed frame with vibrant orange upholstery and a low profile design. The accent wall is painted blue, contrasting the light neutral tones elsewhere. Curtains cover a large sliding glass door or window that provides outdoor light and access.
Game Room
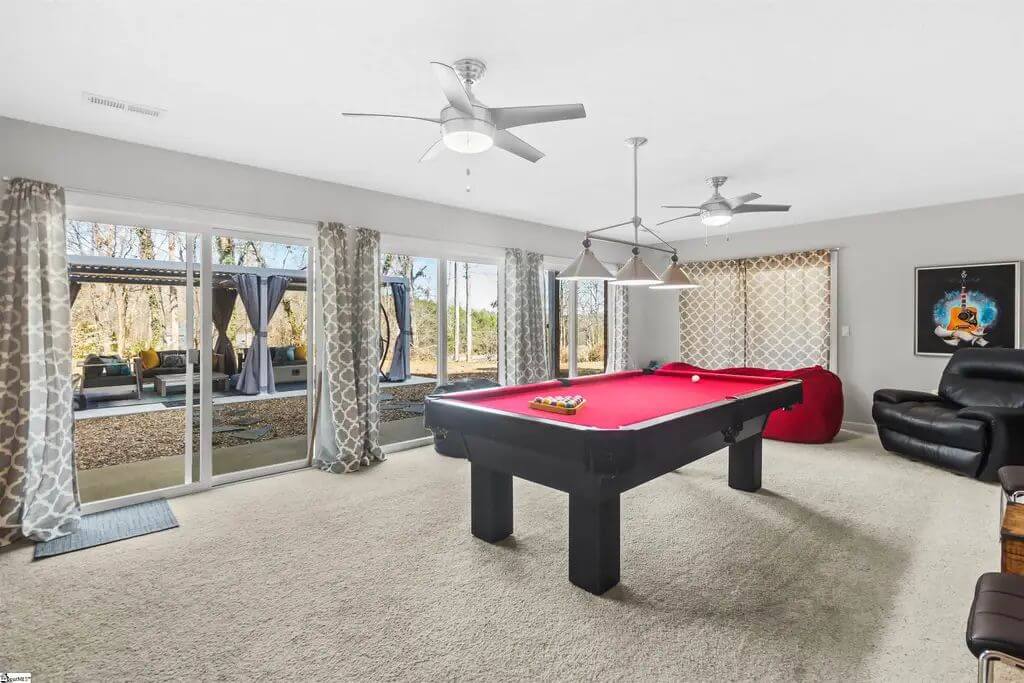
This room features a pool table centered between two ceiling fans and surrounded by wall-to-wall carpeting. Multiple sliding glass doors provide views and access to the outdoor living space. Additional furniture includes a leather recliner, bean bag, and a framed art piece.
Deck
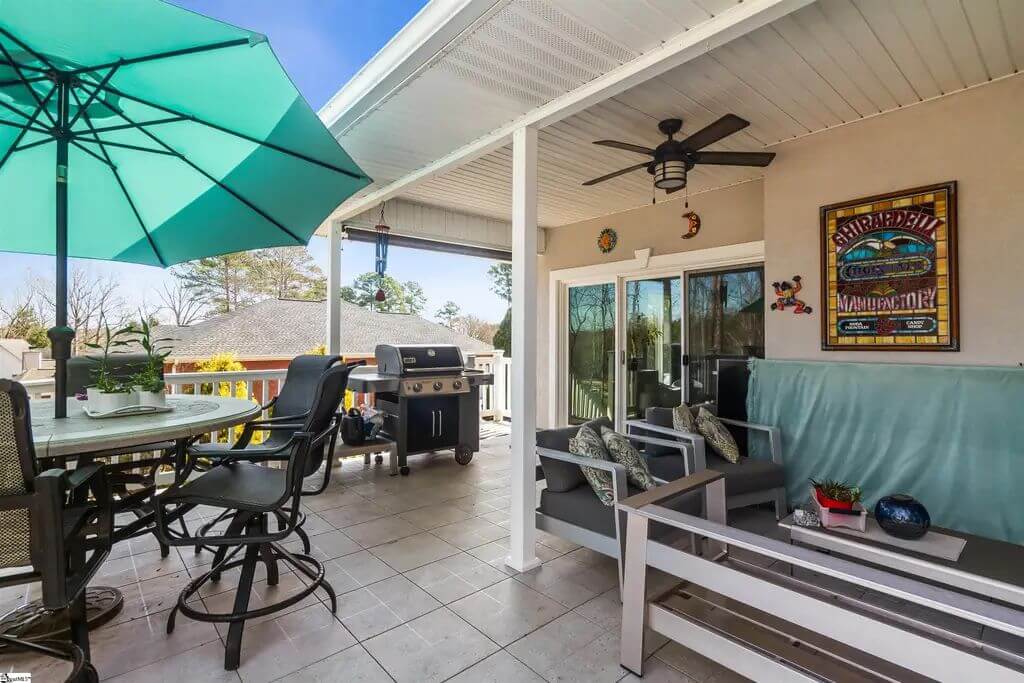
The covered deck has tiled flooring and includes a seating area, ceiling fan, grill station, and a round dining table with umbrella. Decorative wall art adds character to the space. It overlooks surrounding rooftops and trees and offers partial shade and open-air functionality.
Source: Lance Easton of Western Upstate Keller William, info provided by Coldwell Banker Realty
1. Inman, SC – $1,180,000
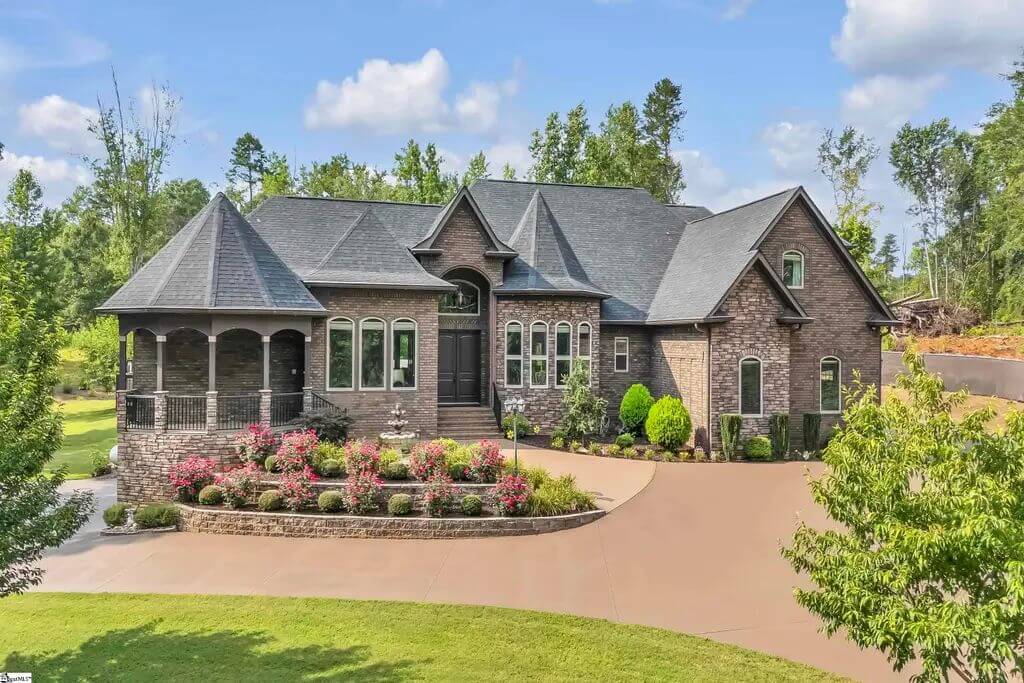
This 4-bedroom, 4-bath home offers a thoughtfully designed layout featuring a main-level master suite with a double-tray ceiling, jetted tub, walk-in tiled shower, and spacious walk-in closet. The open great room showcases a soaring ceiling, slate rocked fireplace, and large windows overlooking the custom-shaped saltwater pool, with a nearby sauna and screened porch for added relaxation.
A formal dining room, home office, and cook’s kitchen with heated floors, granite surfaces, stainless appliances, and a breakfast nook add function and comfort. Valued at $1,180,000, the home also includes two additional main-level bedrooms with a shared bath, plus an upstairs bonus room and extra bedroom with full bath and walk-in closets.
Where is Inman?
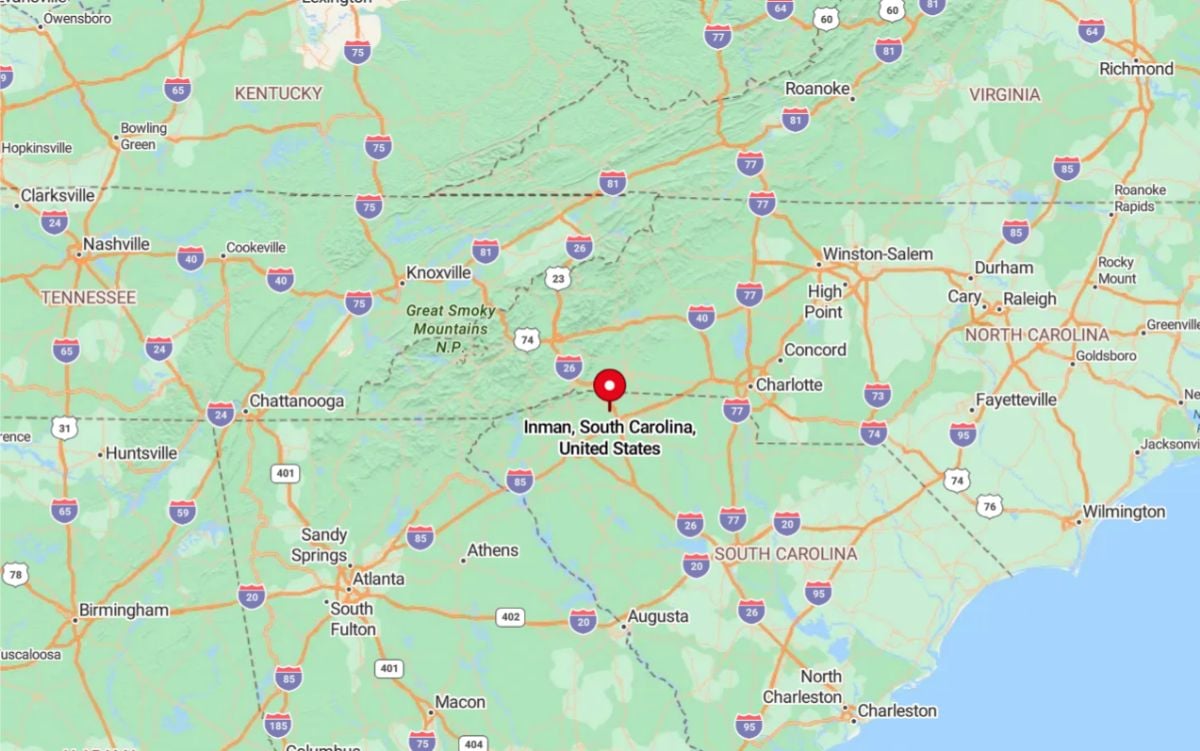
Inman, South Carolina is a small city located in the northwestern part of the state, nestled within Spartanburg County. It sits near the foothills of the Blue Ridge Mountains, offering convenient access to both Interstate 26 and nearby Lake Bowen.
Inman is roughly 15 miles north of downtown Spartanburg and about an hour’s drive from Greenville, making it a peaceful residential area with close proximity to larger urban centers.
Great Room

The great room includes a double tray ceiling with recessed lighting and crown molding throughout. It opens to a formal entry with wood columns and an arched transom window above the front door. A media wall and leather furniture face a central seating area.
Dining Room
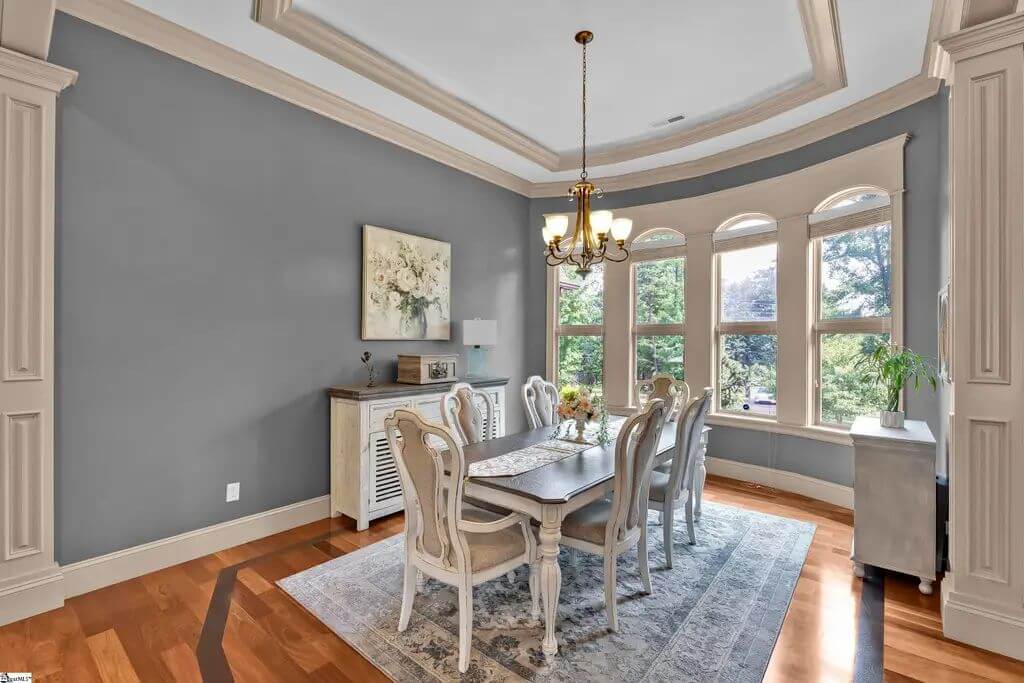
The formal dining room has a coffered ceiling and large windows that let in natural light. Trim details define the space along with a chandelier over the center of the table. Flooring is hardwood and continues from the great room.
Bedroom

The primary bedroom includes a tray ceiling with recessed lights and a ceiling fan. There’s a door for exterior access and a large window with patterned curtains. The room is carpeted and has space for a bed, side tables, and a lounge chair.
Bathroom
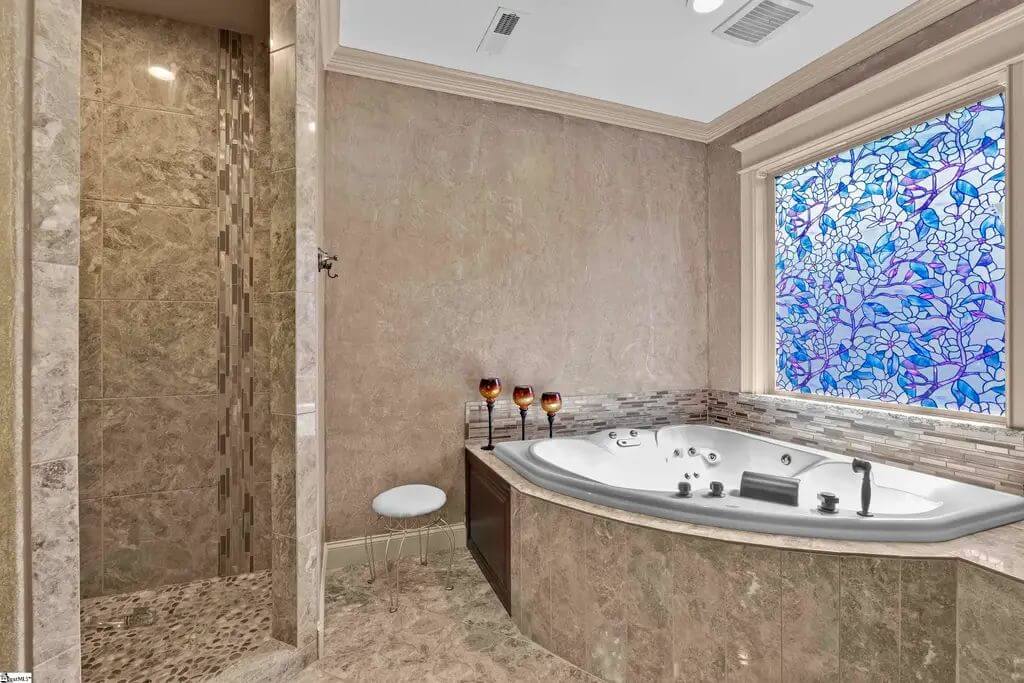
The primary bathroom features a large jetted soaking tub under a frosted window with decorative film. There’s a walk-in tiled shower with a vertical accent strip and a small stool. The walls and flooring are covered in neutral-toned tile.
Pool
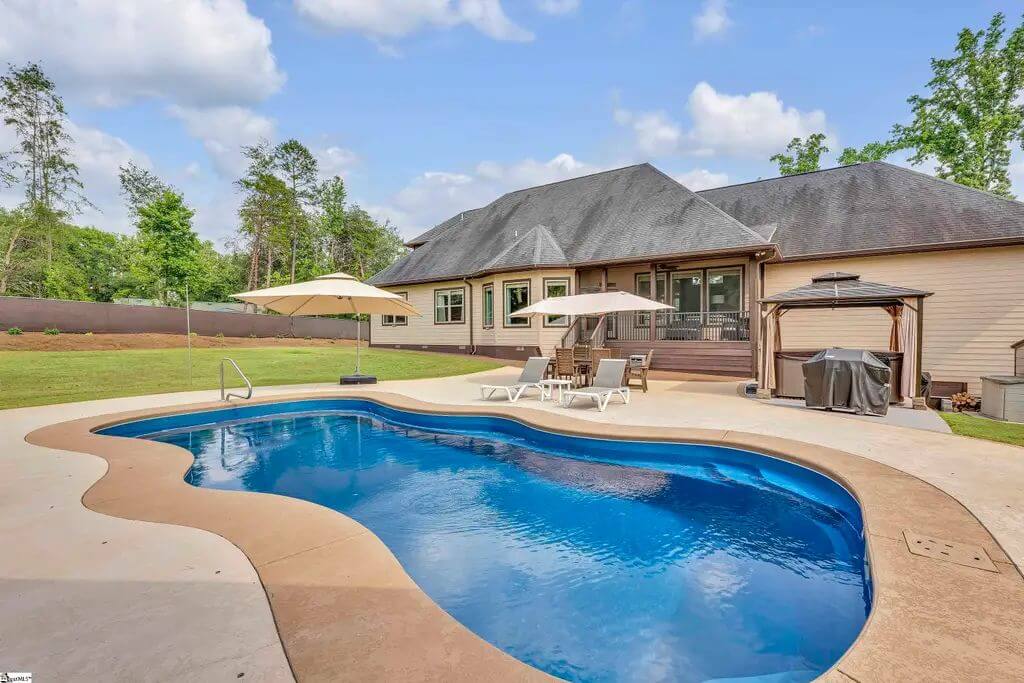
The backyard features a custom-shaped saltwater pool with a concrete deck for seating and umbrellas. A screened porch overlooks the pool, and a gazebo with a grill is nearby. The surrounding yard is flat and landscaped for easy maintenance.






