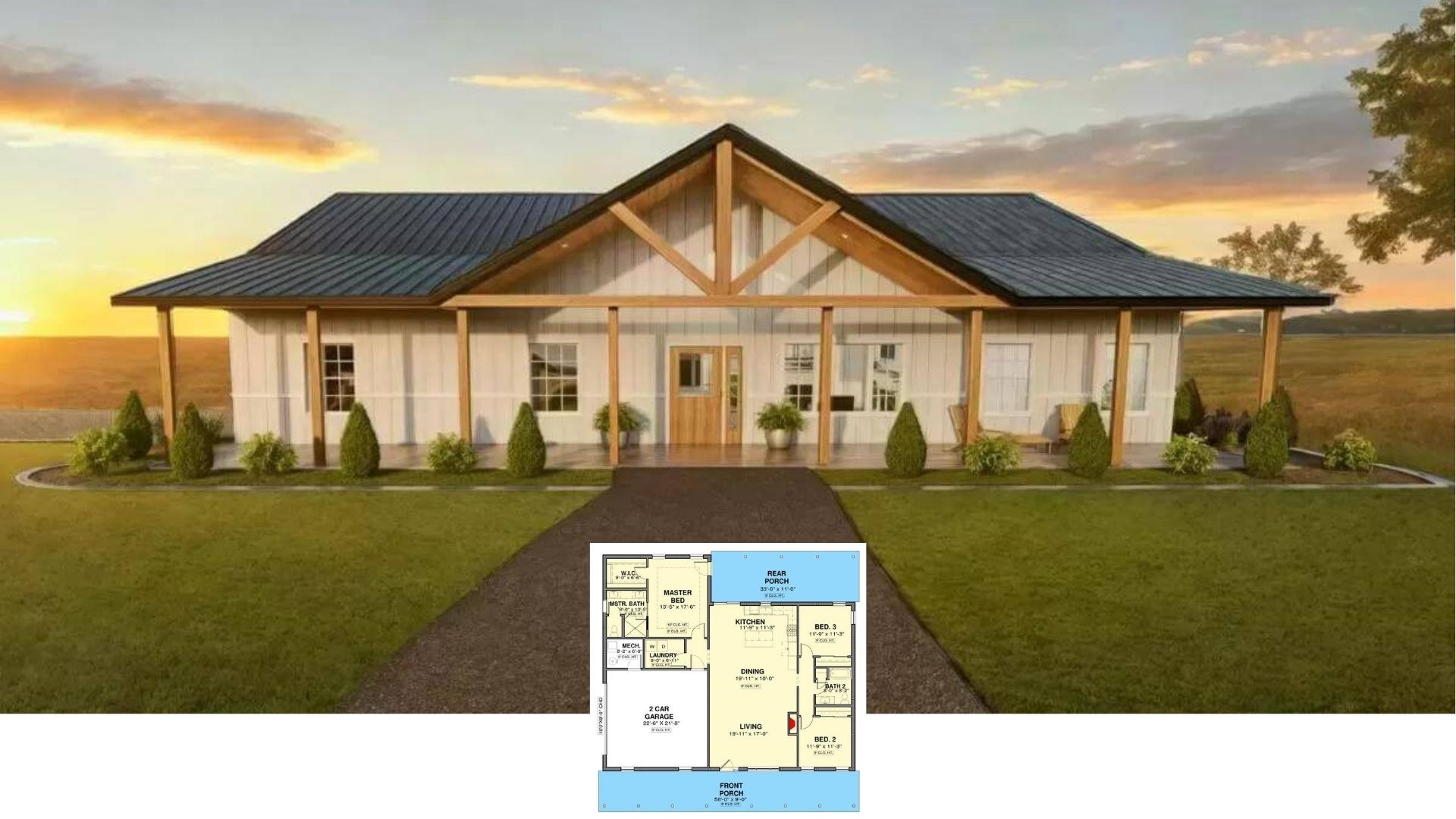
Would you like to save this?
Specifications
- Sq. Ft.: 1,227
- Bedrooms: 1
- Bathrooms: 2
- Stories: 2
Main Level Floor Plan

Second Level Floor Plan

🔥 Create Your Own Magical Home and Room Makeover
Upload a photo and generate before & after designs instantly.
ZERO designs skills needed. 61,700 happy users!
👉 Try the AI design tool here
Front View

Covered Porch

Living Room

Living Room

Would you like to save this?
Living Room

Kitchen

Kitchen

Staircase

Primary Bedroom

Primary Bathroom

Bathroom

Laundry Room

🔥 Create Your Own Magical Home and Room Makeover
Upload a photo and generate before & after designs instantly.
ZERO designs skills needed. 61,700 happy users!
👉 Try the AI design tool here
Loft

Loft

Front Elevation

Right Elevation

Left Elevation

Would you like to save this?
Rear Elevation

Details
This 1-bedroom home features a classic country-style exterior with a gable roof and a covered front porch supported by wooden columns. French doors and large windows bring in ample natural light while providing easy access to outdoor spaces. The rear of the home includes a smaller covered porch, offering additional outdoor seating or relaxation space.
Inside, the living area flows right into the kitchen and dining space. The living room features a vaulted ceiling, adding a sense of openness. The kitchen includes a large island with seating, modern appliances, and a pantry for extra storage. The main floor also has a bedroom with a closet and full bath access. A spacious laundry room is located in the back, providing storage and workspace.
The second level features a loft area overlooking the living room below. This space can serve as an additional seating area, office, or multi-purpose room. A separate loft storage area provides extra flexibility. A full bathroom is also located on this floor, along with attic access for additional storage.
Pin It!

The House Designers Plan THD-10247







