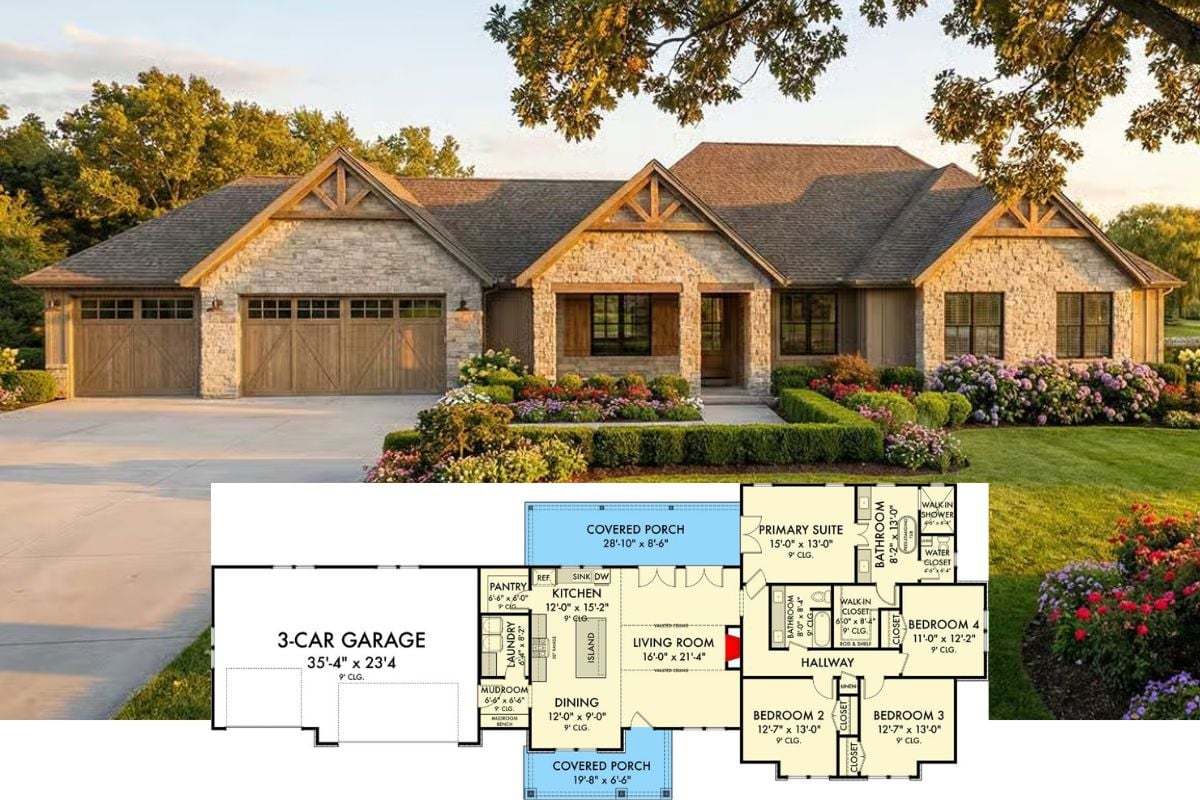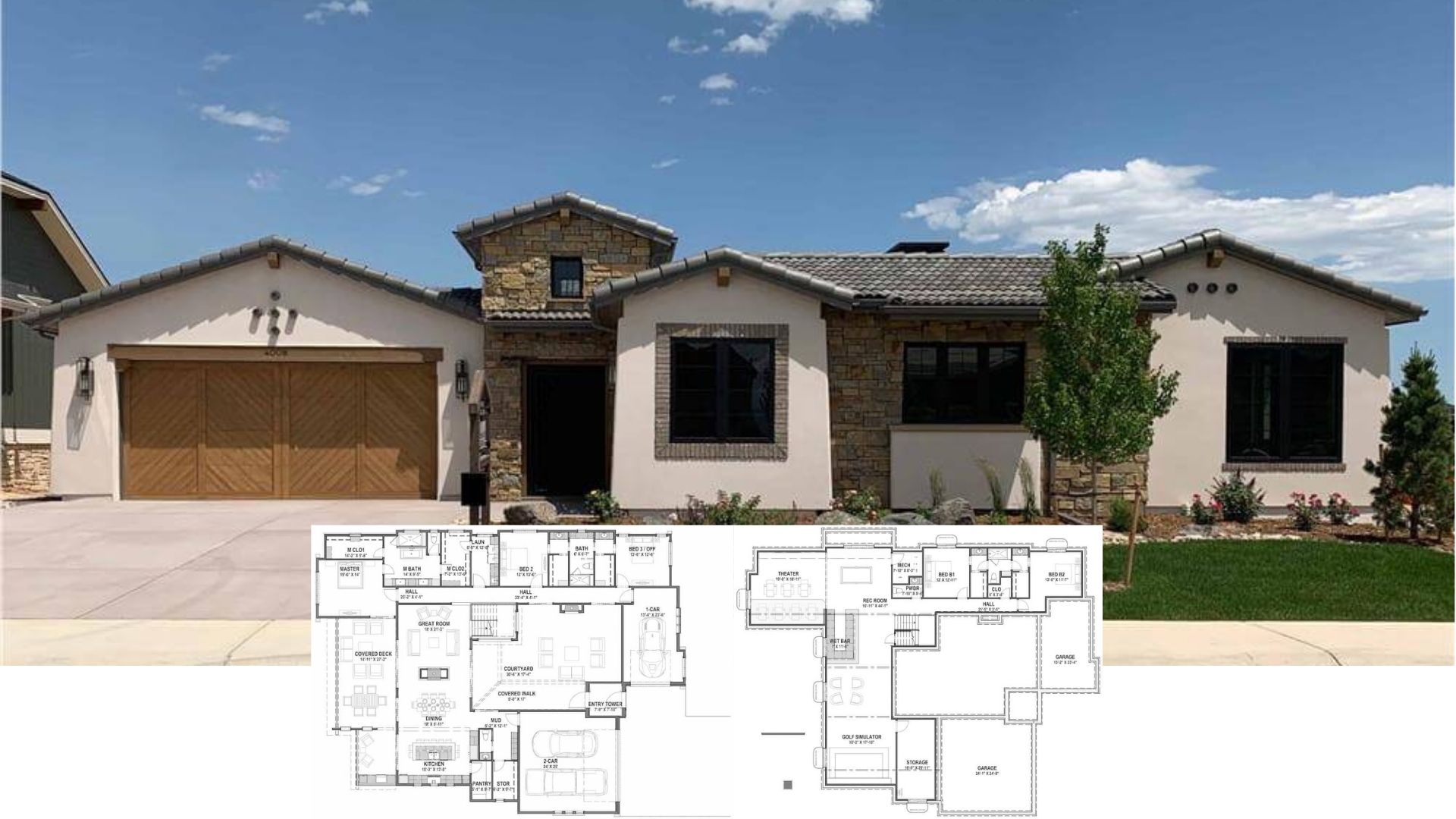
Would you like to save this?
Specifications
- Sq. Ft.: 3,273
- Bedrooms: 4
- Bathrooms: 3.5
- Stories: 1
- Garage: 3
The Floor Plan
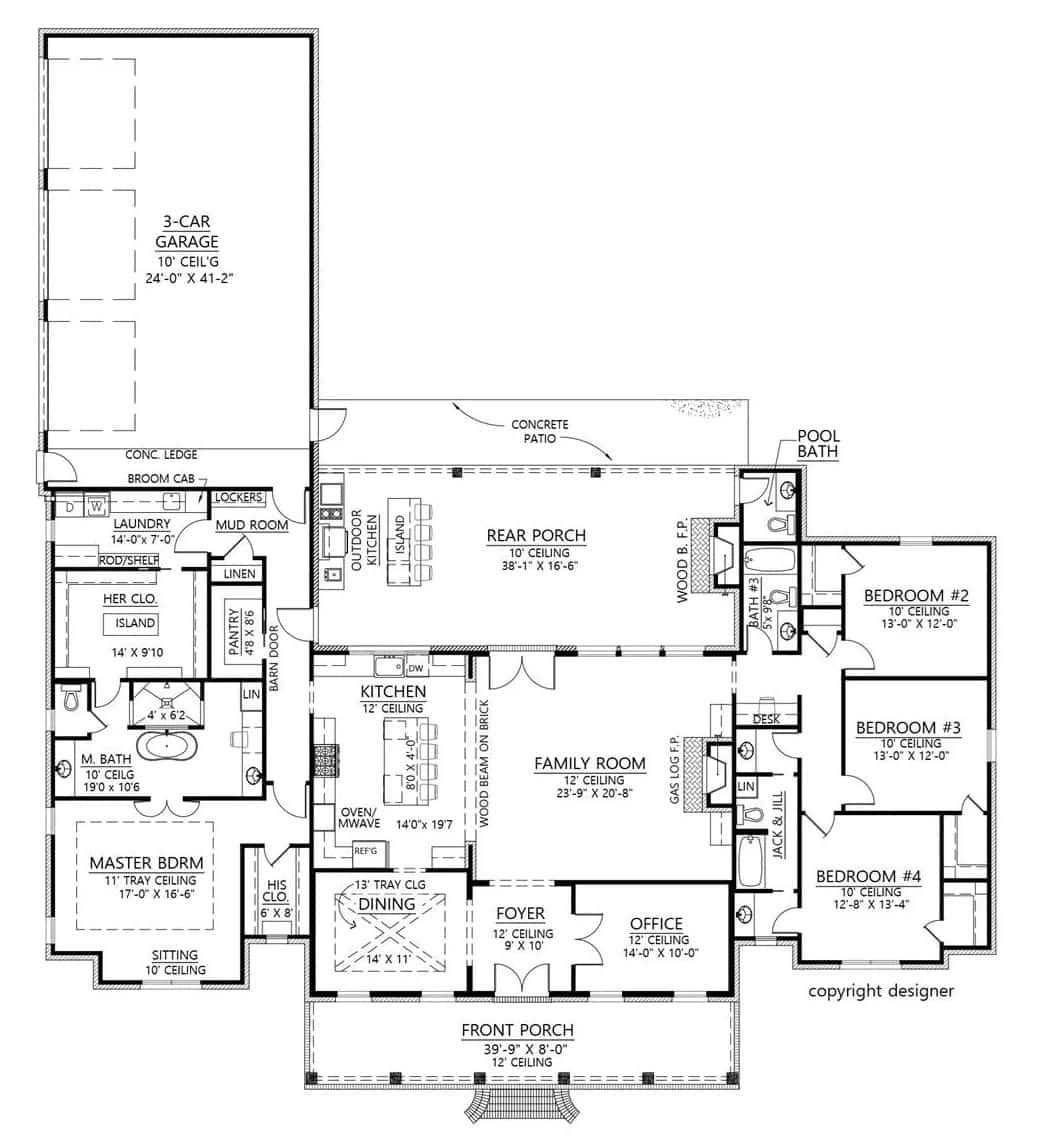
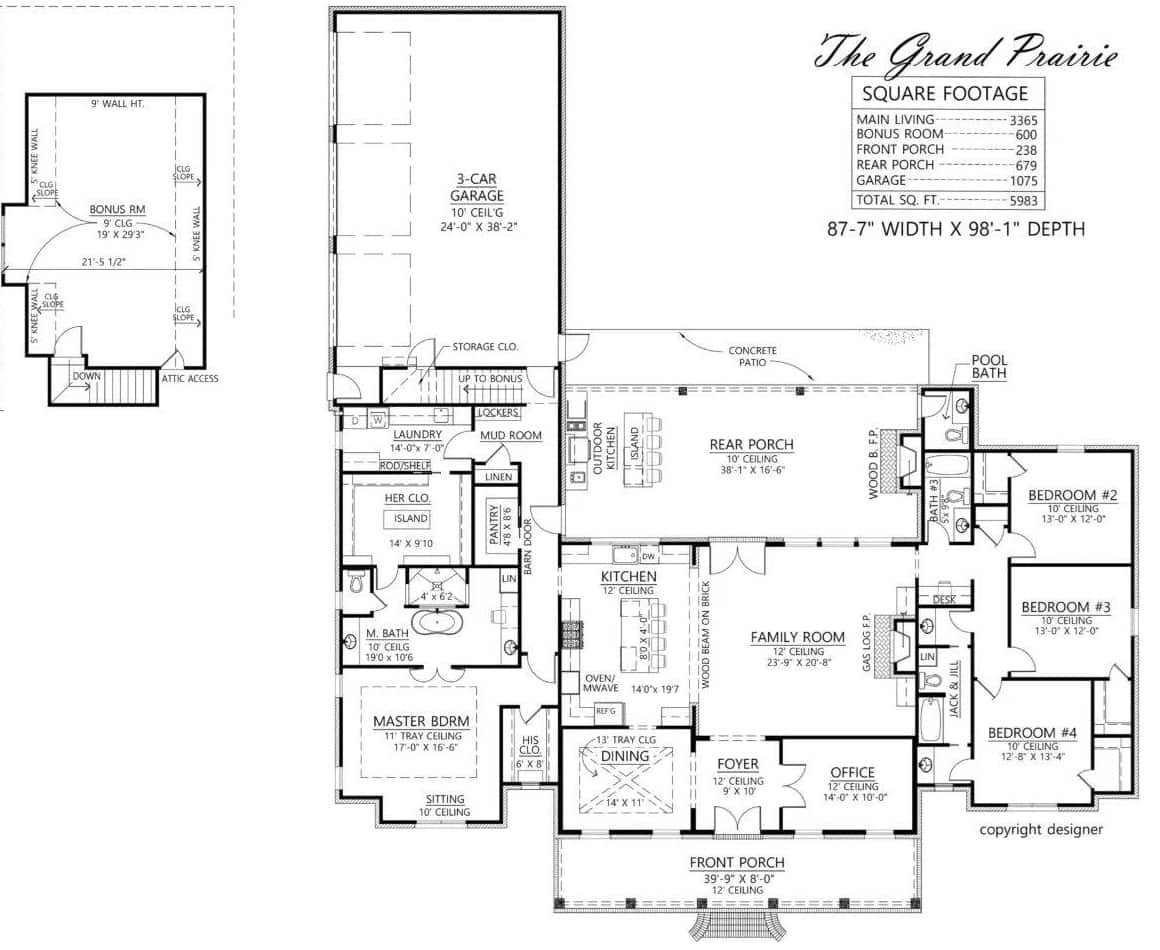
🔥 Create Your Own Magical Home and Room Makeover
Upload a photo and generate before & after designs instantly.
ZERO designs skills needed. 61,700 happy users!
👉 Try the AI design tool here
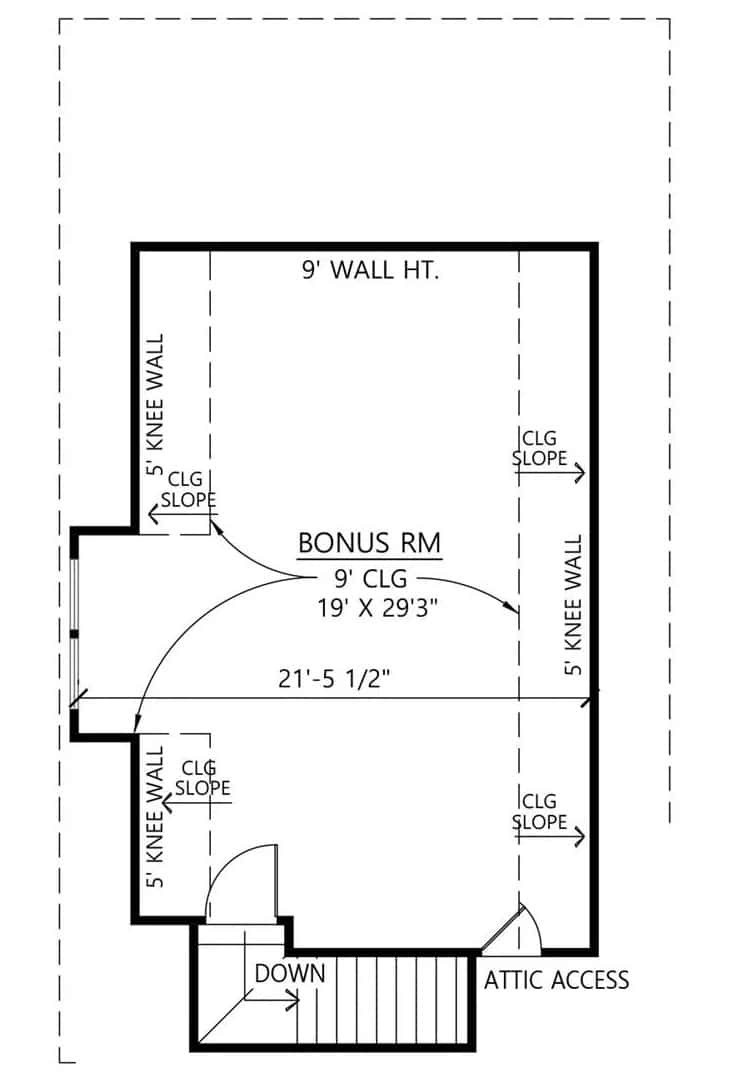
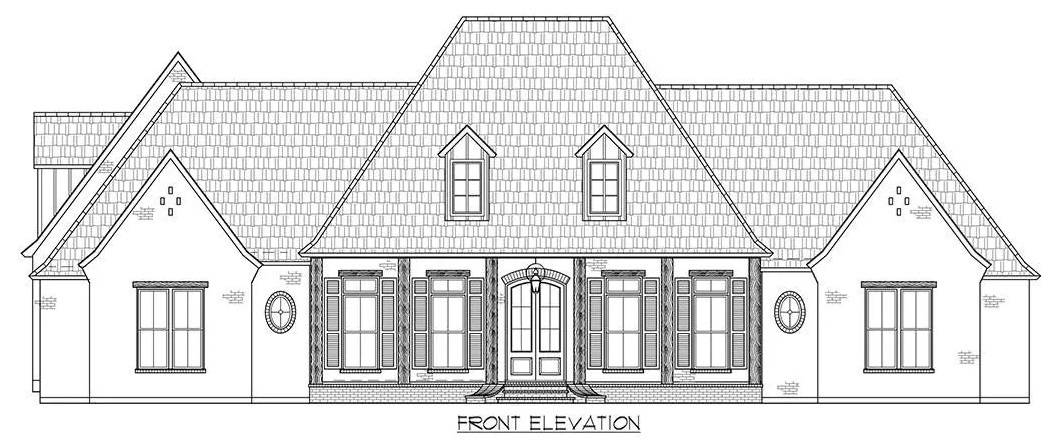
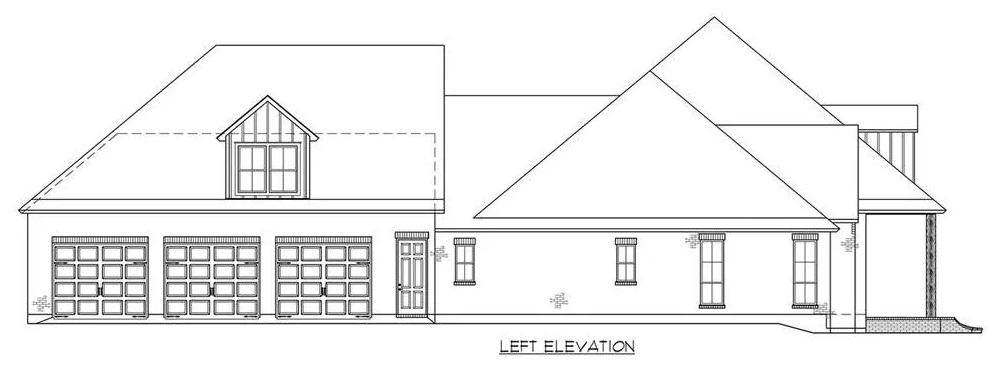
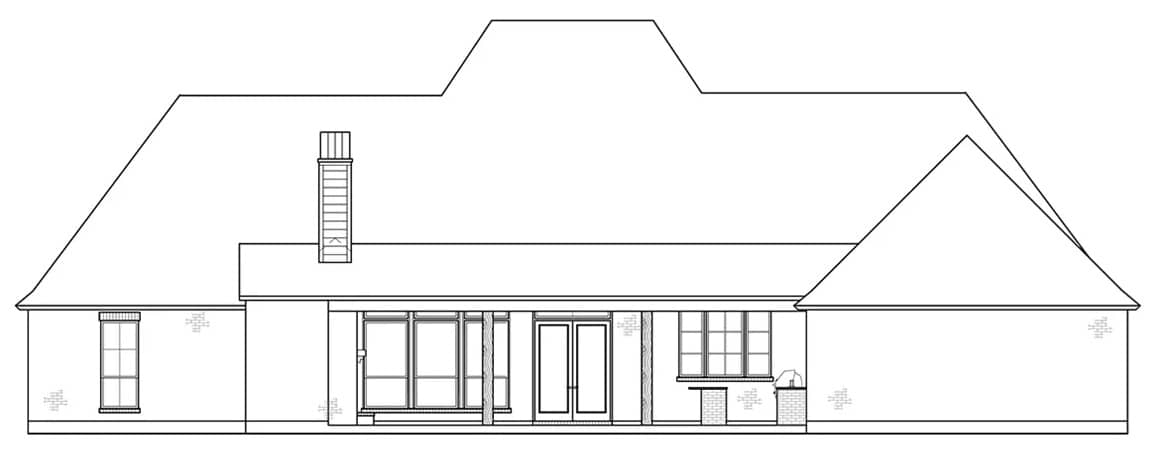
Would you like to save this?
Photos
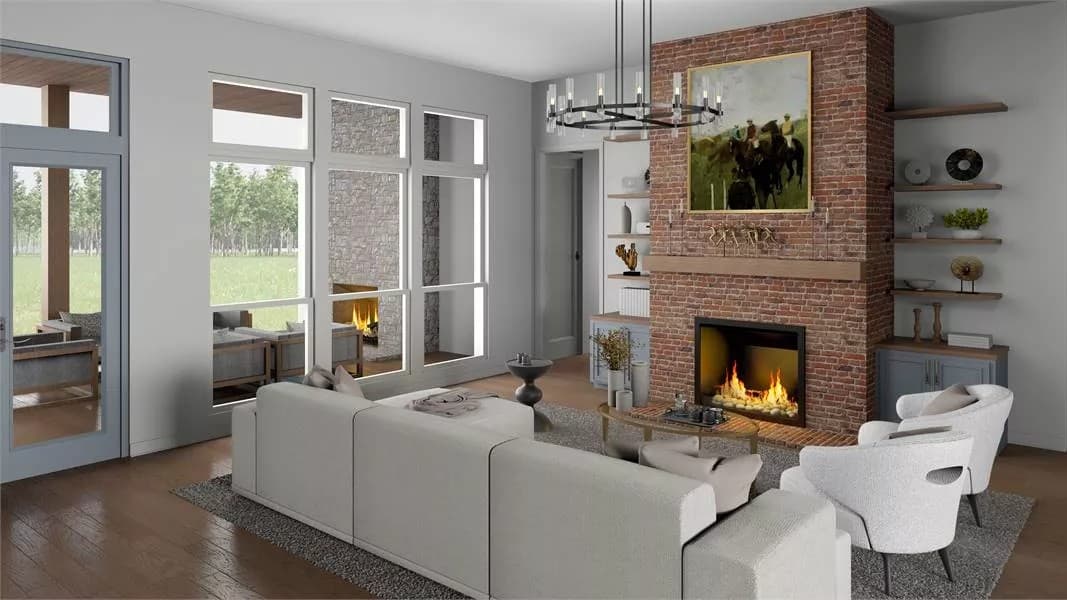
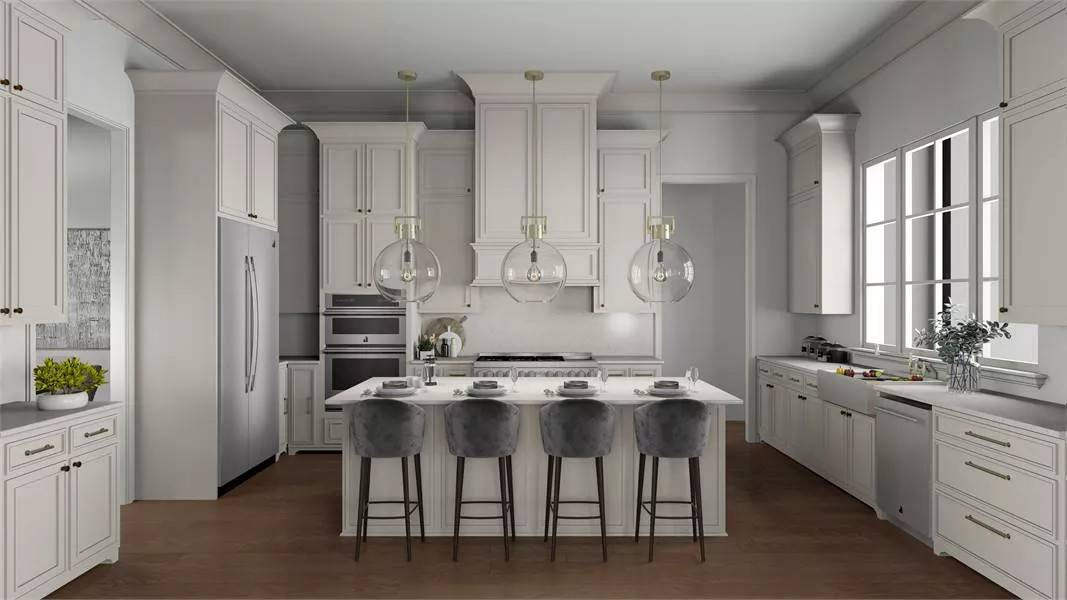
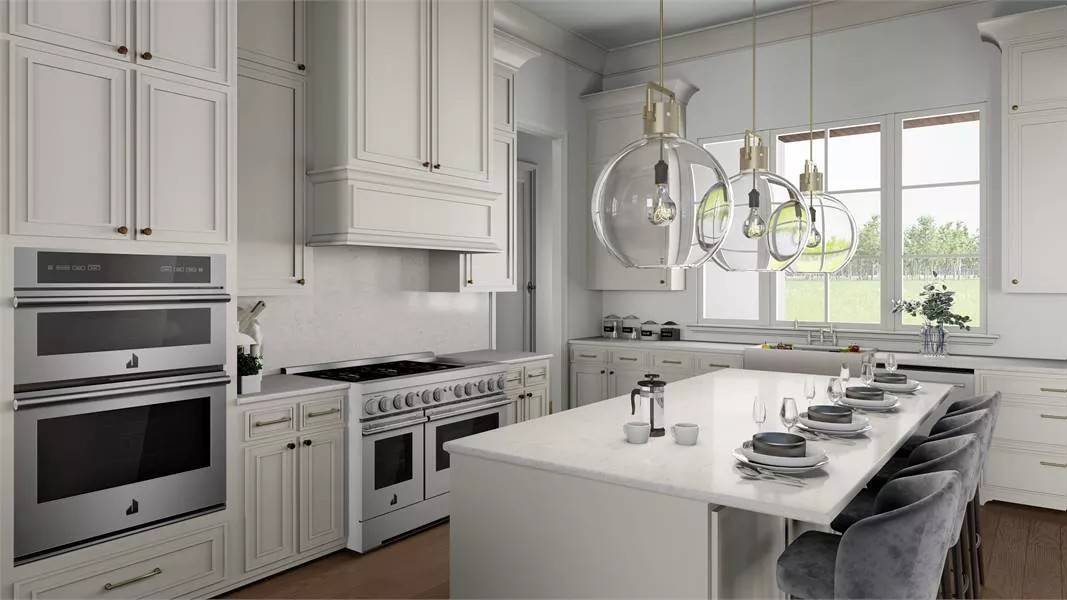
Details
Painted brick exterior accentuated with rustic timber beams embellish this 4-bedroom French country home. A covered front porch topped by twin gable dormers creates a warm welcome.
Upon entry, a formal foyer greets you. It nestles between the formal dining room and the home office resting behind a French door.
An oversized opening combines the family room and kitchen at the back of the home. There’s a fireplace for a warm ambiance and a French door extends the entertaining onto a spacious porch complete with a summer kitchen and another fireplace.
The primary bedroom is located on the left wing. It comes with a tray ceiling, a sitting area, a lavish bath, and two walk-in closets where one opens to the laundry room.
Three secondary bedrooms line across the home and share a 4-fixture hall bath.
Rounding out the house plan is the 3-car garage with a bonus room above perfect for future expansion.
Pin It!
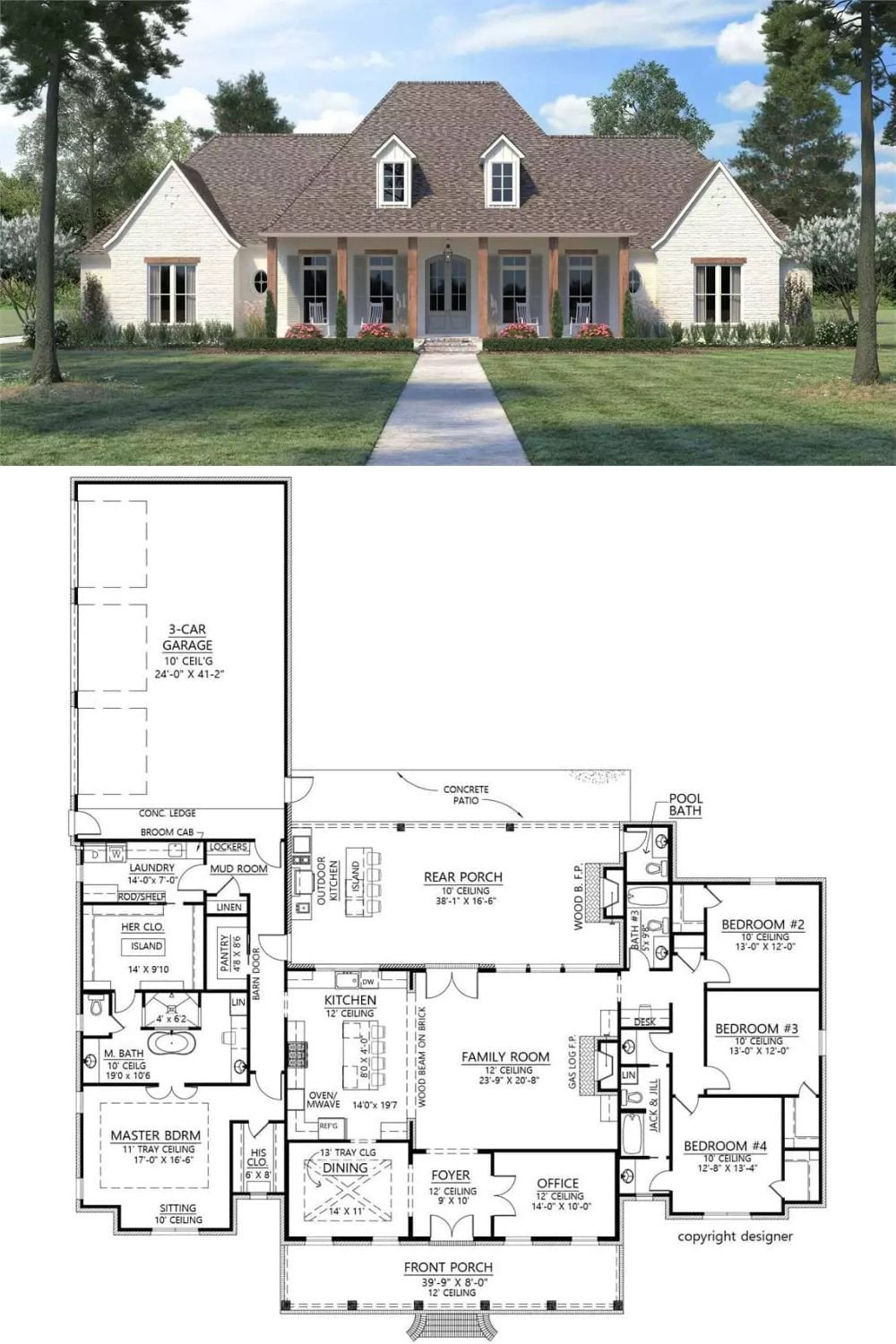
The House Designers Plan THD-6838



