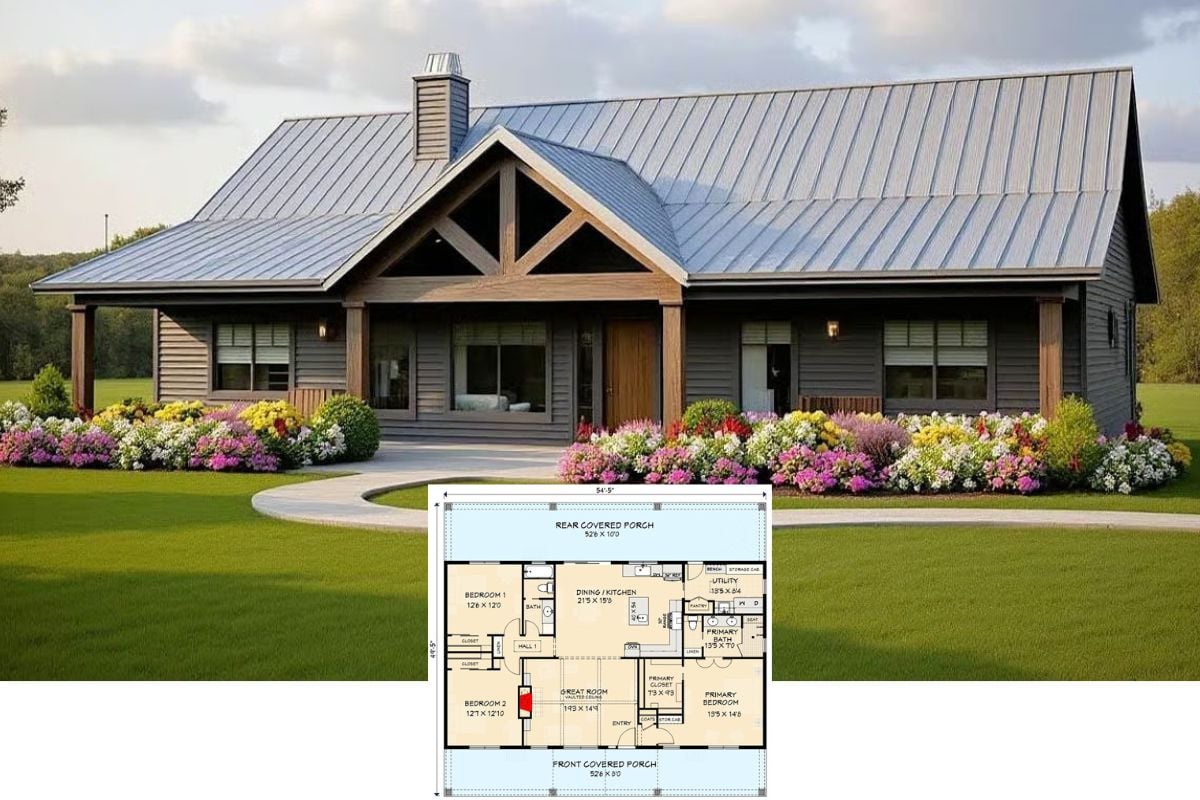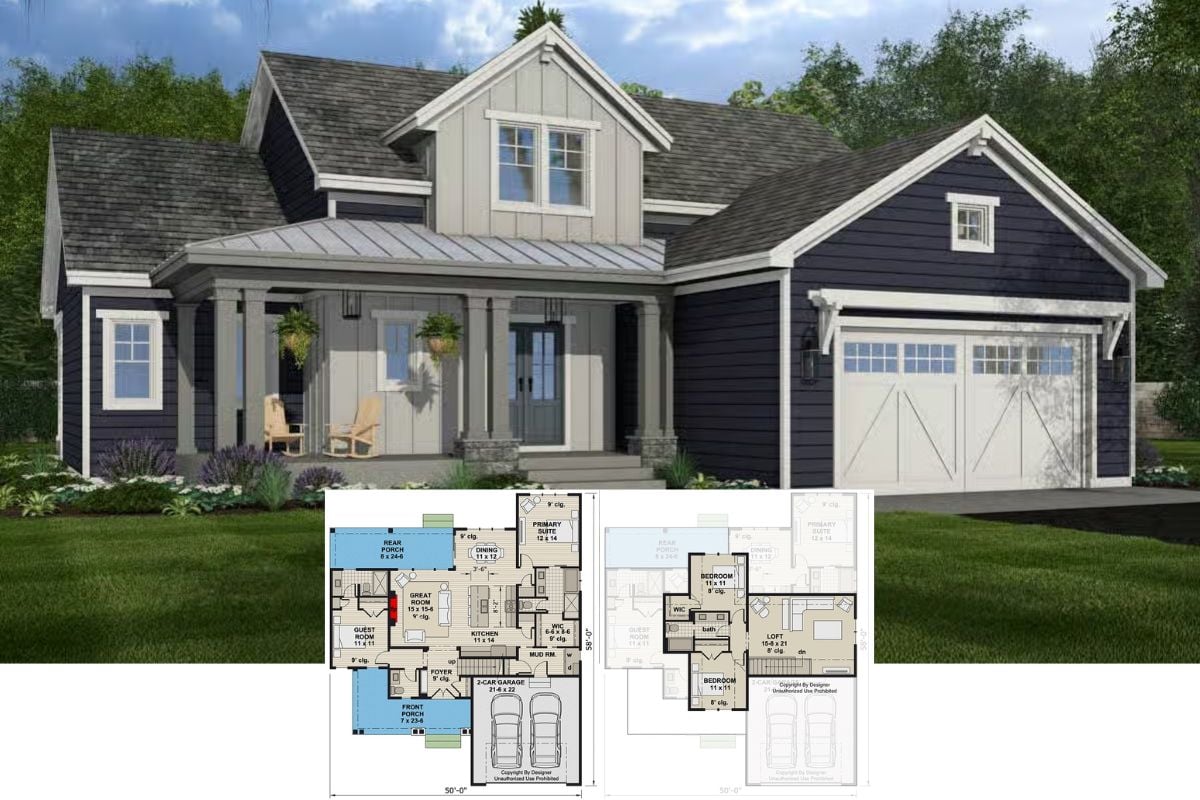
Would you like to save this?
Specifications
- Sq. Ft.: 2,480
- Bedrooms: 3
- Bathrooms: 2.5
- Stories: 1
- Garage: 2
The Floor Plan

Front View

🔥 Create Your Own Magical Home and Room Makeover
Upload a photo and generate before & after designs instantly.
ZERO designs skills needed. 61,700 happy users!
👉 Try the AI design tool here
Right View

Left View

Rear View

Entry

Would you like to save this?
Family Room

Family Room

Family Room

Kitchen and Dining Area

Dining Area

Dining Area

Kitchen

Pantry

🔥 Create Your Own Magical Home and Room Makeover
Upload a photo and generate before & after designs instantly.
ZERO designs skills needed. 61,700 happy users!
👉 Try the AI design tool here
Primary Bedroom

Primary Bedroom

Primary Bedroom

Primary Bathroom

Details
This 3-bedroom home embraces a breezy Florida style, highlighted by a welcoming arched entry accented with stately columns and a soft, gently curved roofline. Light-colored walls evoke a bright, sunlit atmosphere, balanced by a contrasting roof that draws attention to the home’s bold architectural lines. Large bay windows flank the main entry, creating symmetry and allowing abundant natural light inside. A two-car garage blends seamlessly along one side of the house, rounding out the fresh, coastal-inspired facade.
Inside, the layout is thoughtfully organized around a central family room that accesses a covered porch. An open-concept kitchen with an adjoining pantry sits adjacent to a dining area, creating a comfortable flow for both meals and socializing. A nearby mudroom provides direct access to the garage, enhancing everyday convenience.
On one side, the primary suite includes a private bath with a separate wet room and a walk-in closet. Opposite, two secondary bedrooms share a convenient Jack and Jill bathroom, each enjoying ample storage. A dedicated laundry area is located near the sleeping quarters for added practicality, tying together the home’s efficient and stylish design.
Pin It!

Would you like to save this?
The Plan Collection – Plan 187-1240






