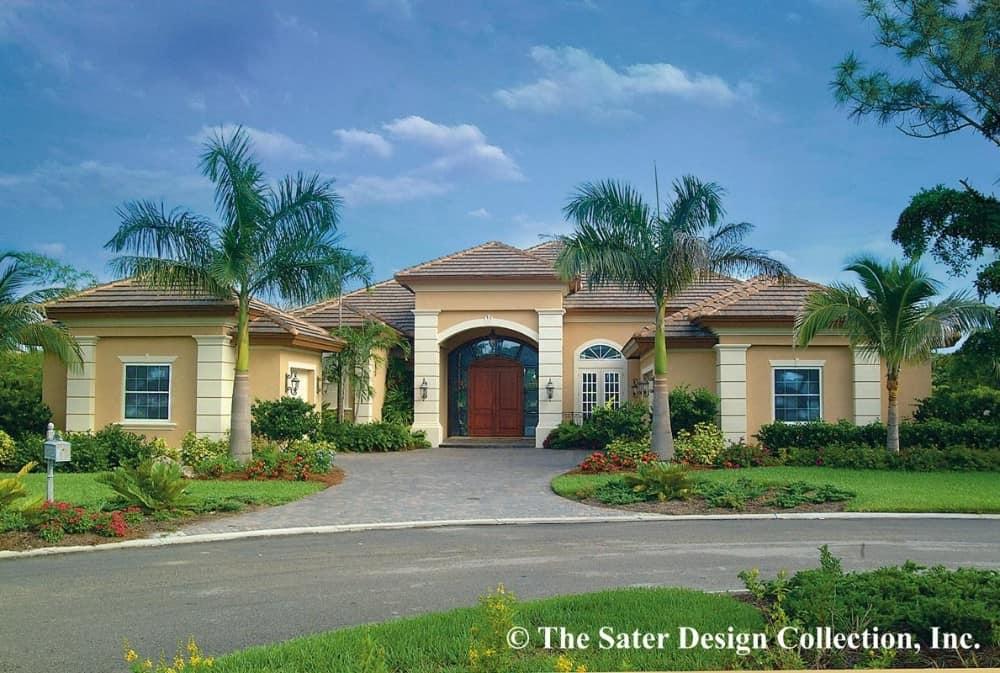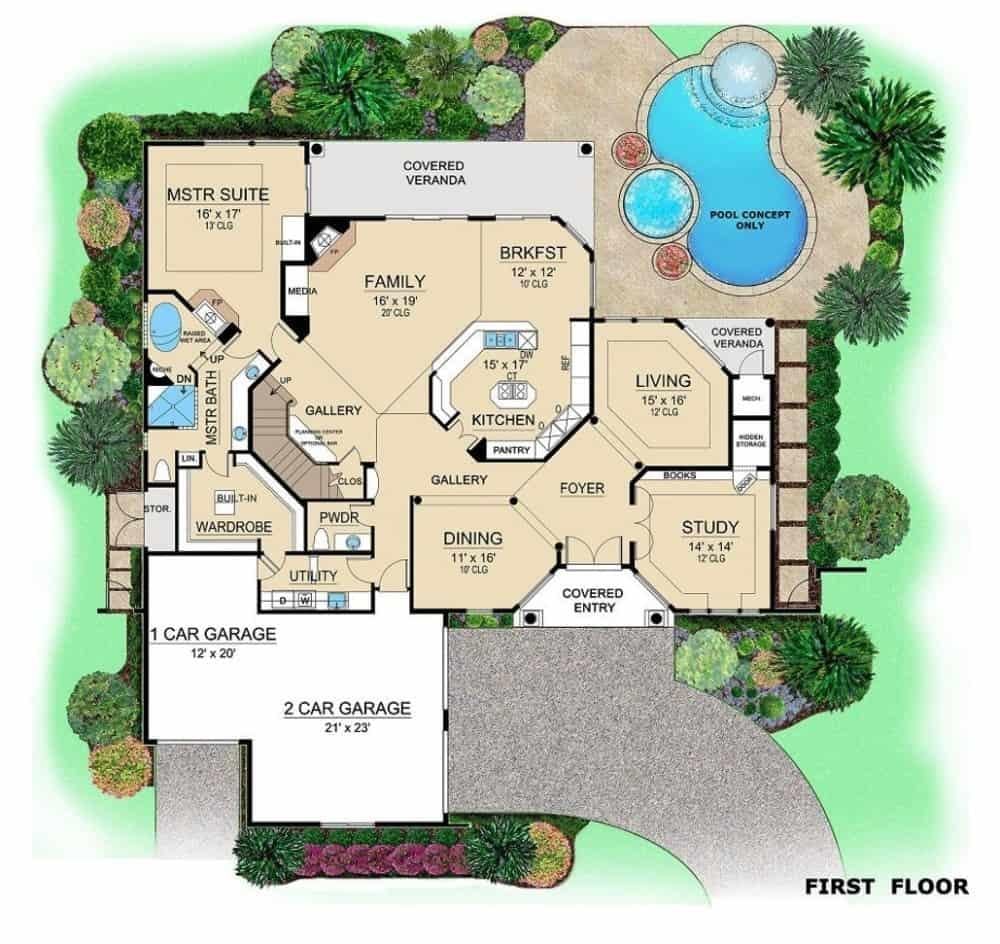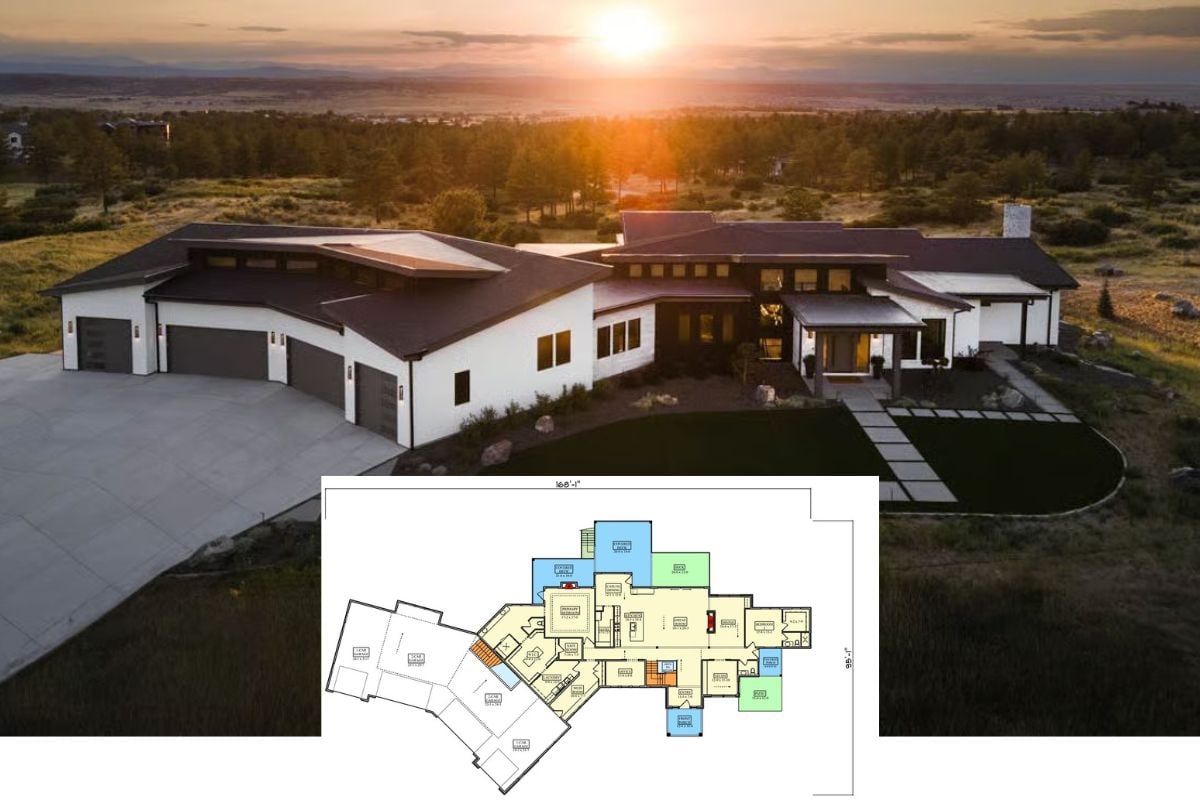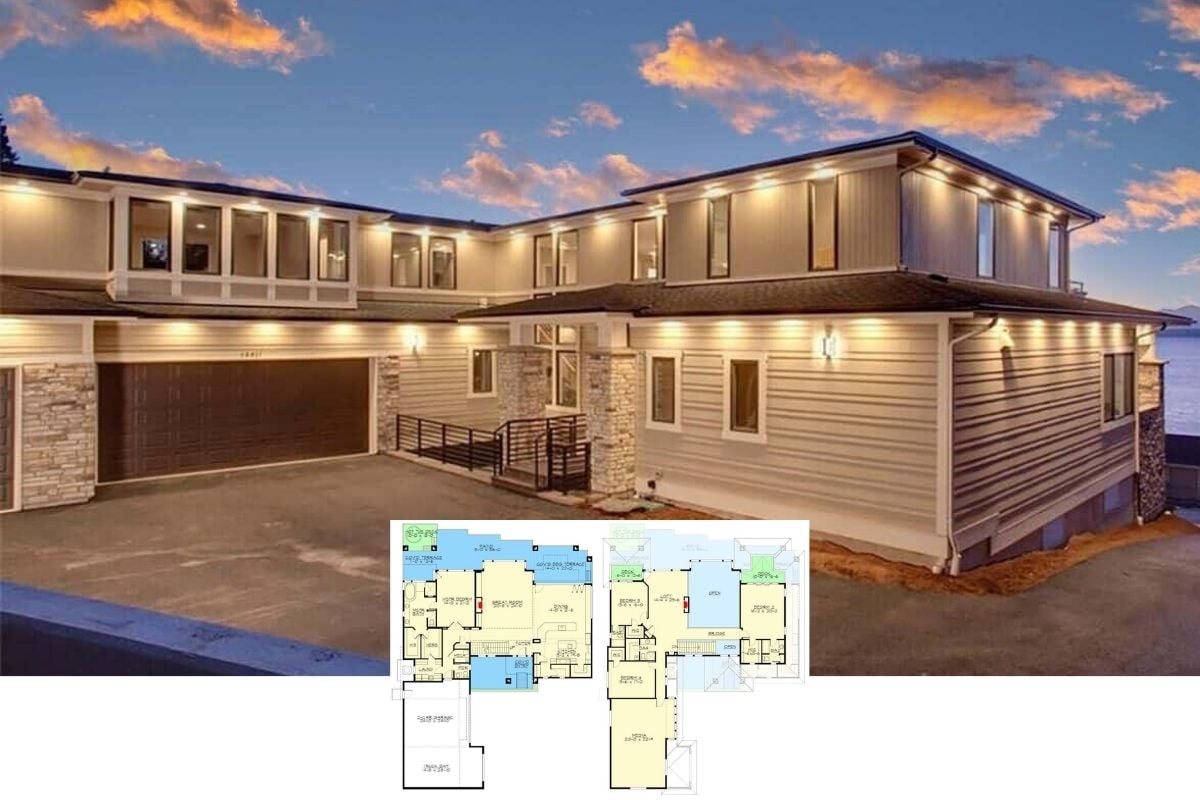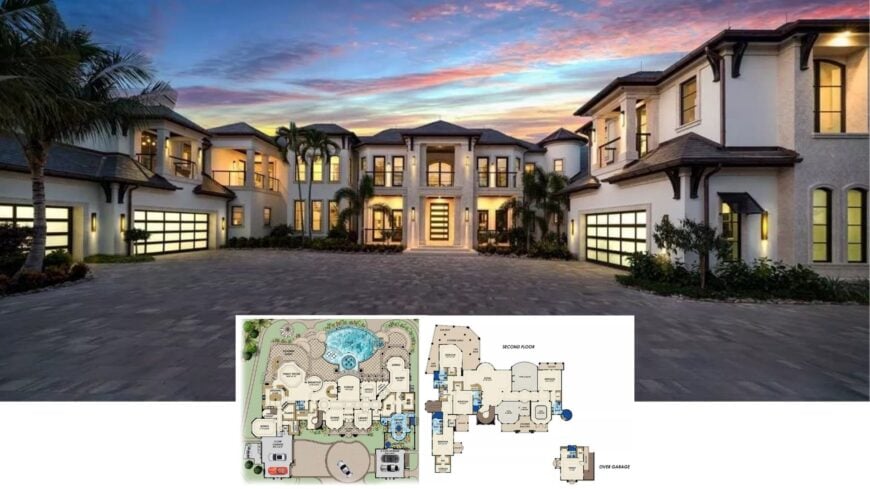
Would you like to save this?
Experience the timeless charm of Mediterranean architecture with our curated collection of stunning house plans that embody relaxed elegance and graceful symmetry. Picture warm stucco exteriors, inviting arched windows, and the lush greenery of palm-shaded gardens.
Each design seamlessly blends indoor and outdoor living, creating a perfect haven for relaxation and entertaining. Immerse yourself in these exquisite homes and let their enchanting spirit inspire your next architectural journey.
#1. 5-Bedroom Mediterranean-Style Estate with 10,918 Sq. Ft., Balconies, and Bonus Rooms
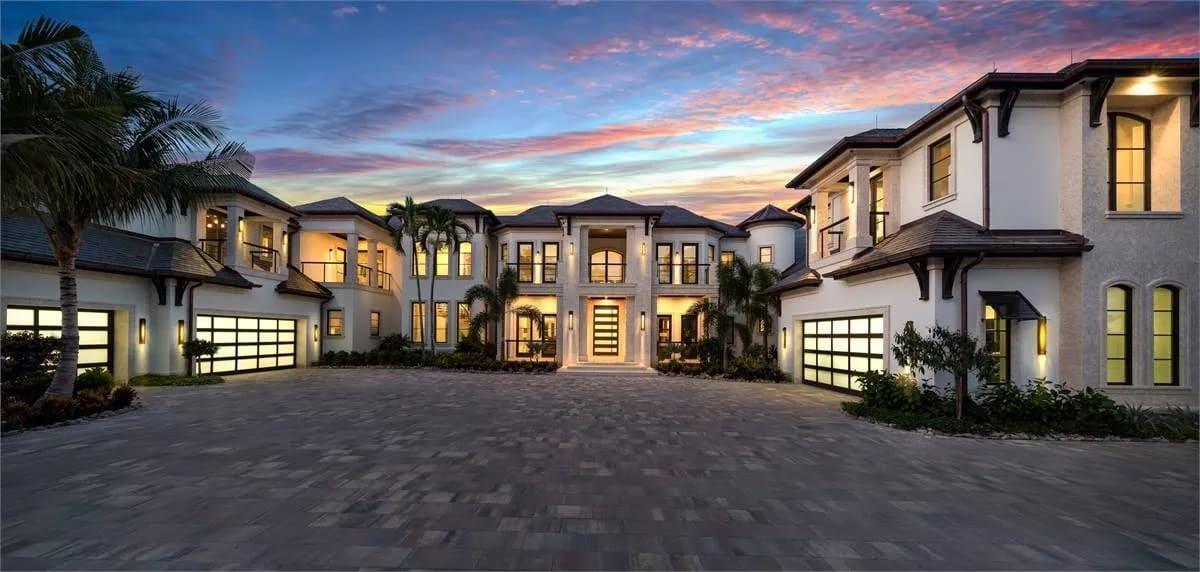
This luxurious mansion showcases a striking Mediterranean-style architecture with a grand symmetrical facade. The entrance is framed by towering columns and expansive windows, allowing natural light to illuminate the interior.
Warm exterior lighting complements the elegant design, highlighting the meticulous landscaping and palm trees that line the driveway. The impressive structure speaks to timeless sophistication, perfect for those who appreciate architectural grandeur.
Main Level Floor Plan
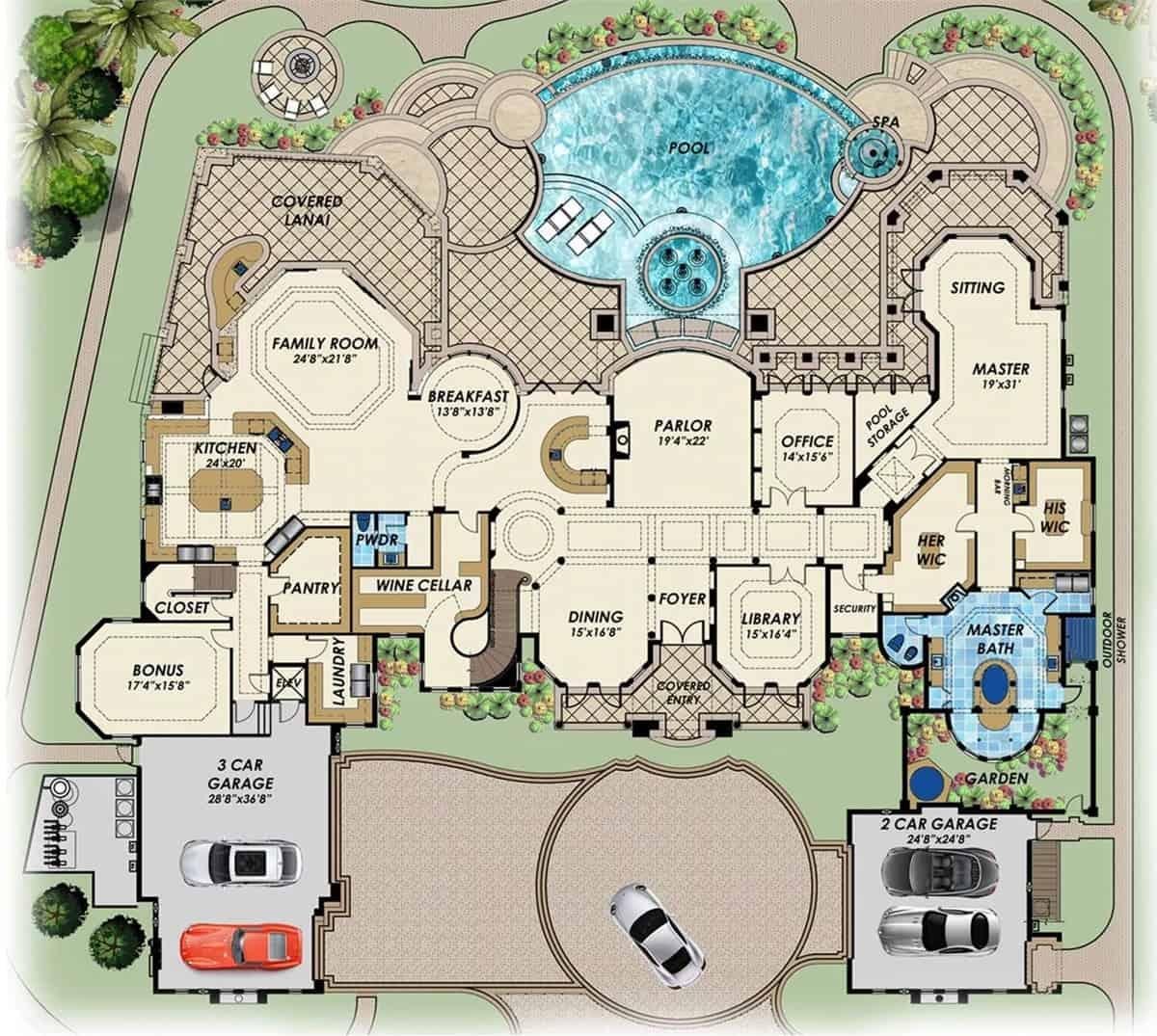
🔥 Create Your Own Magical Home and Room Makeover
Upload a photo and generate before & after designs instantly.
ZERO designs skills needed. 61,700 happy users!
👉 Try the AI design tool here
This architectural layout reveals a sprawling residence centered around a stunning pool with an adjacent spa and garden, perfect for leisure and entertainment. The family room and breakfast area open to a covered lanai, providing seamless indoor-outdoor living.
Notable features include a spacious master suite with dual walk-in closets and a lavish bath, ensuring privacy and comfort. Additional spaces like the wine cellar, library, and extensive garages enhance the home’s functionality and elegance.
Upper-Level Floor Plan
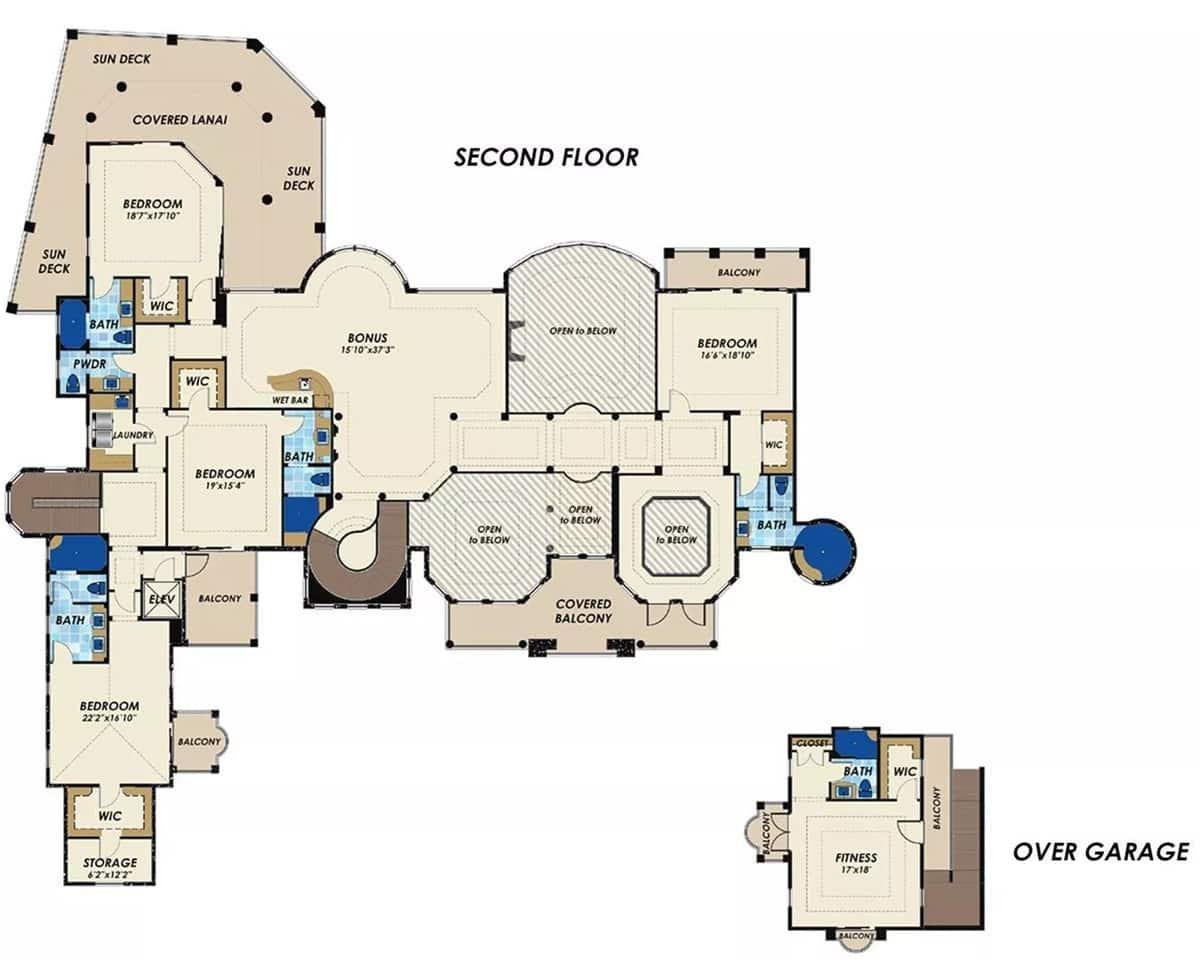
This floor plan showcases a well-organized second floor featuring three bedrooms, each with its own bathroom and walk-in closet. The layout includes a bonus room with a wet bar, perfect for entertaining guests.
Multiple balconies and sun decks offer ample outdoor space, enhancing the indoor-outdoor living experience. Additionally, a fitness room over the garage provides a dedicated space for workouts.
=> Click here to see this entire house plan
#2. 4-Bedroom Mediterranean-Style Home with 5 Bathrooms and 4,080 Sq. Ft. of Living Space
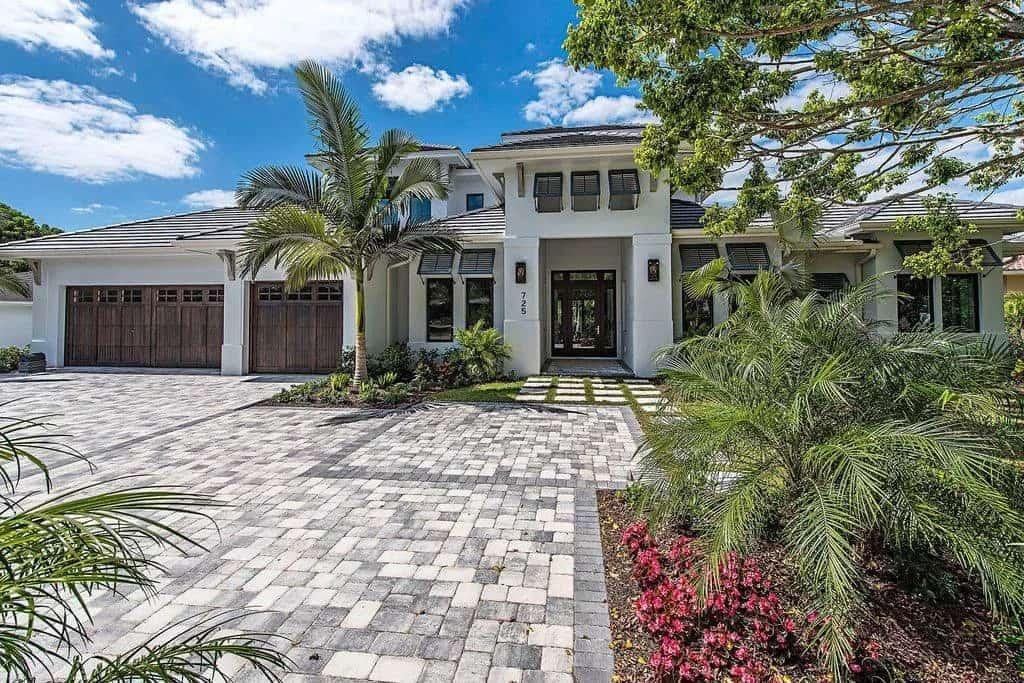
This stunning home features a blend of contemporary design and tropical landscaping, creating a serene retreat. The facade is accentuated by sleek lines and large windows, allowing natural light to flood the interior spaces.
Notice the impressive wooden garage doors that add a touch of rustic elegance to the overall aesthetic. The lush greenery and vibrant flowers enhance the inviting atmosphere, making it a perfect escape from the hustle and bustle.
Main Level Floor Plan

This first-floor layout features a seamless flow from the great room to the outdoor covered lanai, ideal for entertaining. The design includes a spacious kitchen with an island, a formal dining room, and a cozy study, providing functionality and comfort.
The master suite offers privacy with its own master bath and dual walk-in closets. Outside, the pool area with a spa and firepit creates a perfect retreat for relaxation.
Upper-Level Floor Plan
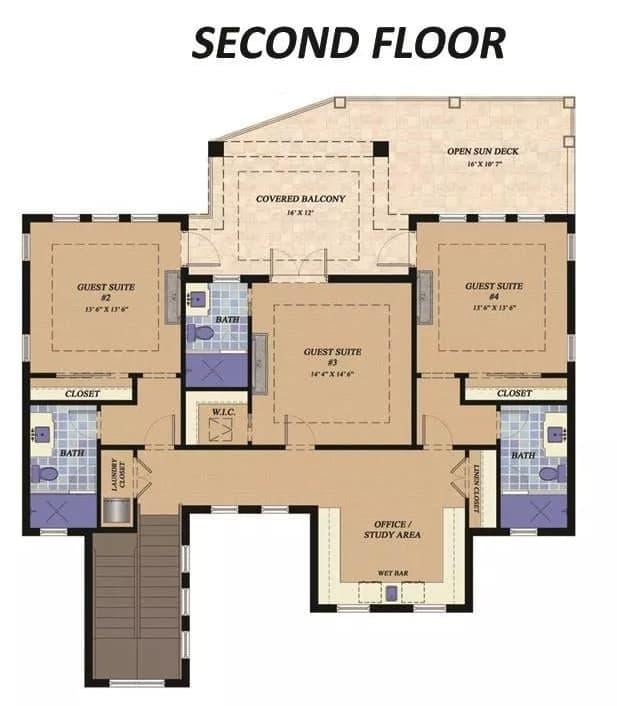
Would you like to save this?
This second-floor layout features three generously sized guest suites, each with its own bath, ensuring privacy and comfort for visitors. The open sun deck and covered balcony provide outdoor relaxation spaces, perfect for enjoying the fresh air.
An office or study area with a convenient wet bar offers a functional workspace away from the main living areas. Thoughtful design elements make this floor ideal for both leisure and productivity.
=> Click here to see this entire house plan
#3. 3-Bedroom Luxury Mediterranean-Style Home with Media Room, 3,987 Sq. Ft.
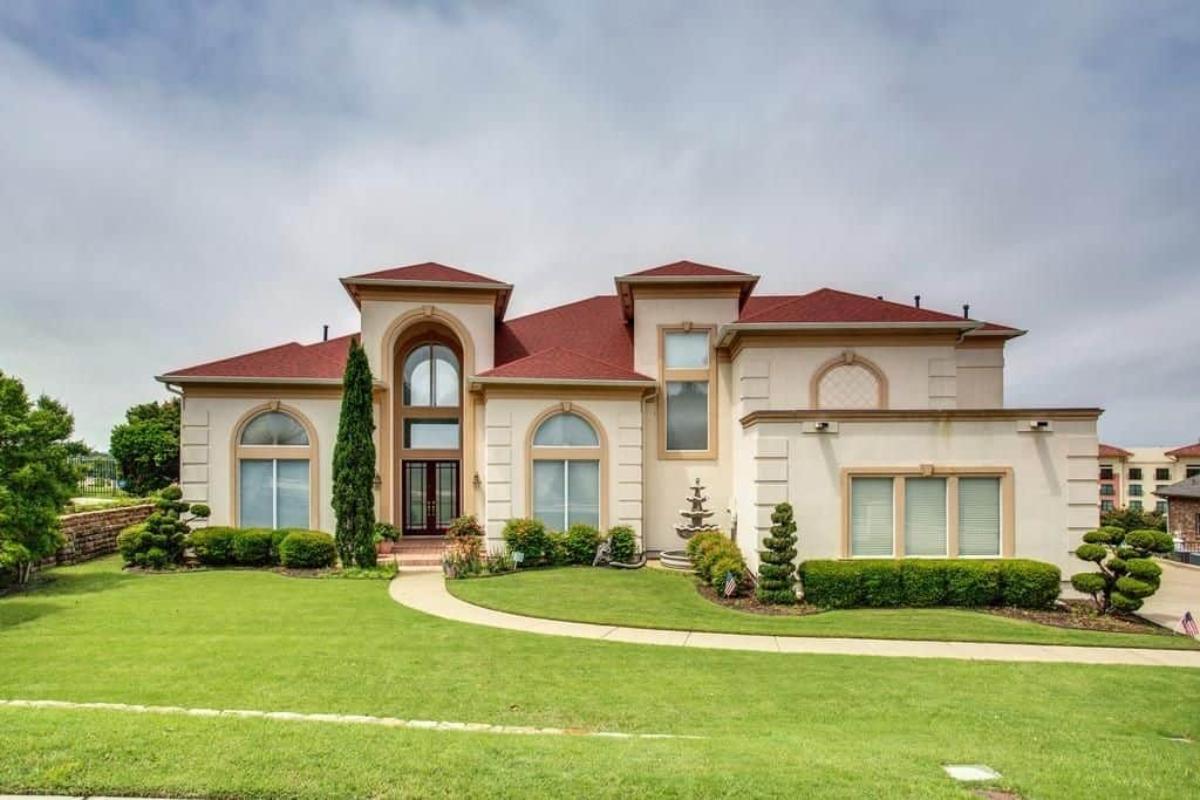
This impressive home boasts a grand entrance with a striking red roof that contrasts beautifully against the cream-colored stucco exterior. The symmetrical design is highlighted by large arched windows that flood the interior with natural light.
A neatly manicured lawn and stone pathway lead to the front door, creating a welcoming approach. The architectural style blends classic and contemporary elements, making it a standout in the neighborhood.
Main Level Floor Plan
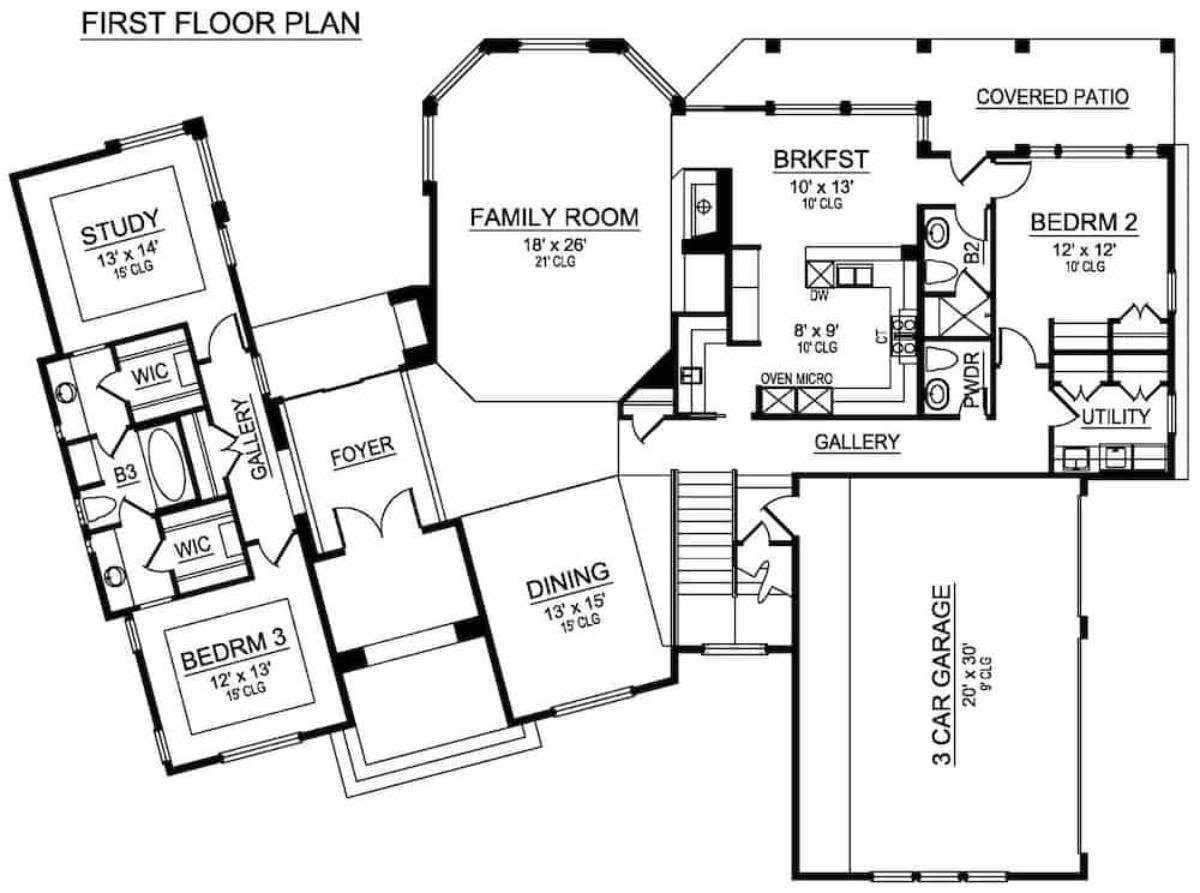
This first floor plan reveals a thoughtful layout featuring a large family room and an adjacent breakfast nook, perfect for casual meals. The plan includes a dedicated study room, offering a quiet space for work or reading.
A formal dining room is conveniently located near the foyer, seamlessly connected to the kitchen area. The design also incorporates a three-car garage and a covered patio, enhancing functionality and outdoor living.
Upper-Level Floor Plan
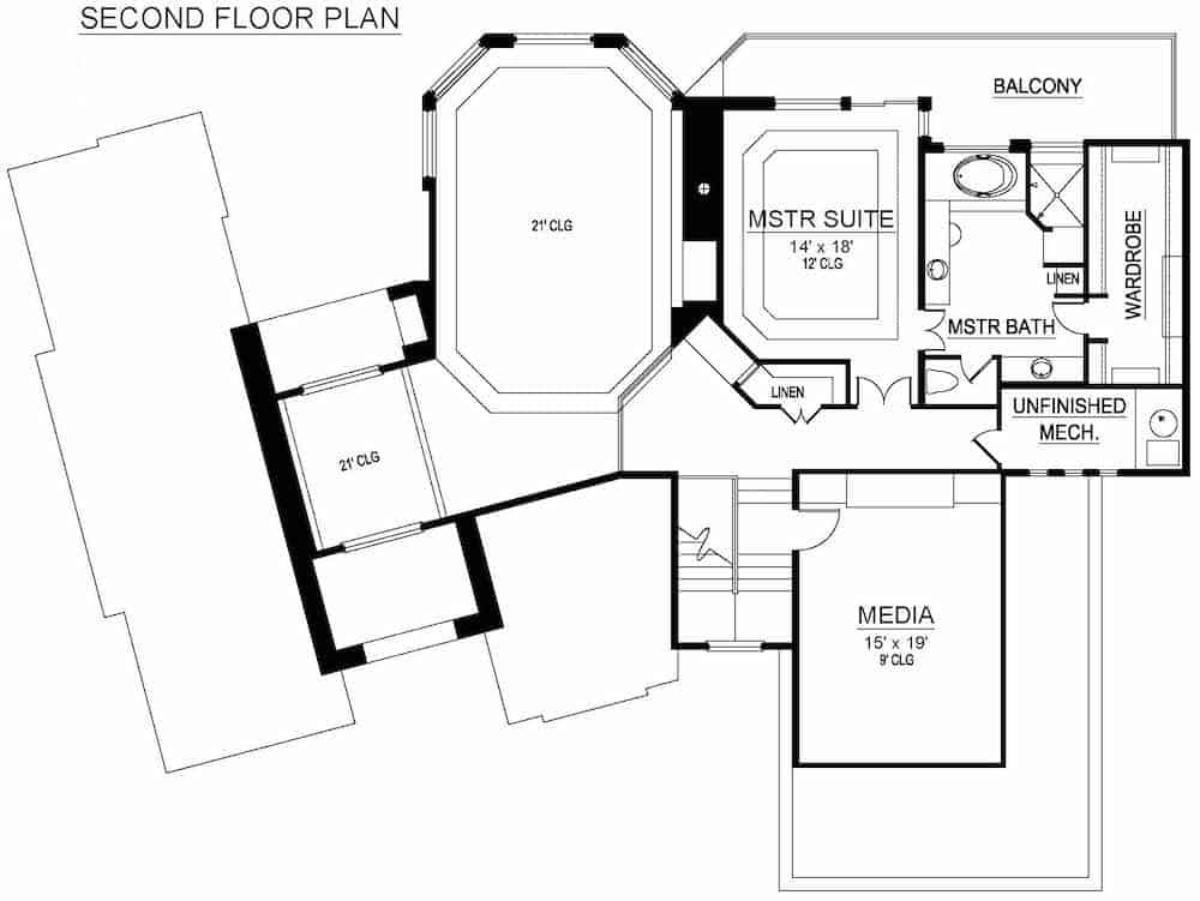
This second-floor plan offers a luxurious and private master suite, featuring a spacious bedroom, a walk-in wardrobe, and an en-suite bath with ample storage space. The suite opens to a private balcony, perfect for outdoor relaxation.
A large media room provides an ideal space for entertainment, while an unfinished mechanical area offers future expansion potential. With high ceilings and carefully planned spaces, this floor plan ensures both comfort and elegance.
=> Click here to see this entire house plan
#4. 4-Bedroom Mediterranean Ranch-Style Home with 2,447 Sq. Ft.
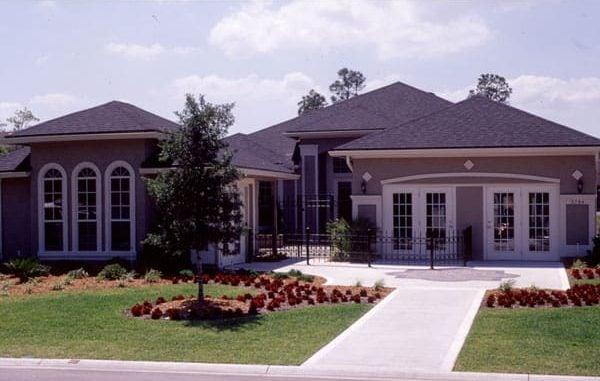
This home features a classic symmetrical facade, accentuated by a series of tall, arched windows that add a touch of elegance. The exterior is a harmonious blend of neutral tones, complemented by a neatly landscaped front garden.
A paved walkway leads to the front entrance, flanked by French doors that promise a bright interior. The overall design reflects a balance of traditional elements with modern functionality.
Main Level Floor Plan
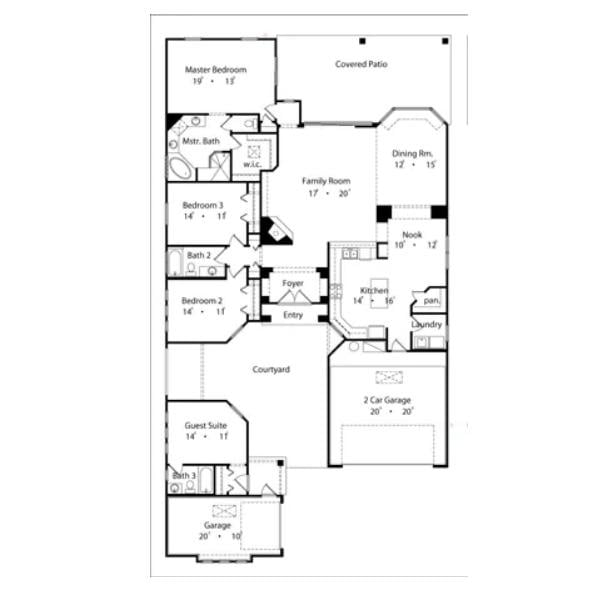
This floor plan features a spacious layout with a central courtyard that brings natural light into multiple living areas. The design includes a master suite with a walk-in closet and private bath, along with two additional bedrooms sharing a second bath.
A guest suite with its own bath provides extra privacy, and the layout includes a family room, dining room, and kitchen with an adjoining nook. The two-car garage offers convenient access through a laundry room, enhancing the home’s functional flow.
=> Click here to see this entire house plan
#5. 3-Bedroom, 4,165 Sq. Ft. Home with 4 Bathrooms

This stately home boasts a classic Mediterranean design with its distinctive terracotta roof tiles and elegant arched windows. The facade is enhanced by soft beige stucco walls and a grand entryway with wrought iron details.
A well-manicured lawn leads up to the spacious driveway, creating an inviting approach. Mature trees and shrubs frame the property, adding a touch of natural serenity to the architectural grandeur.
Main Level Floor Plan
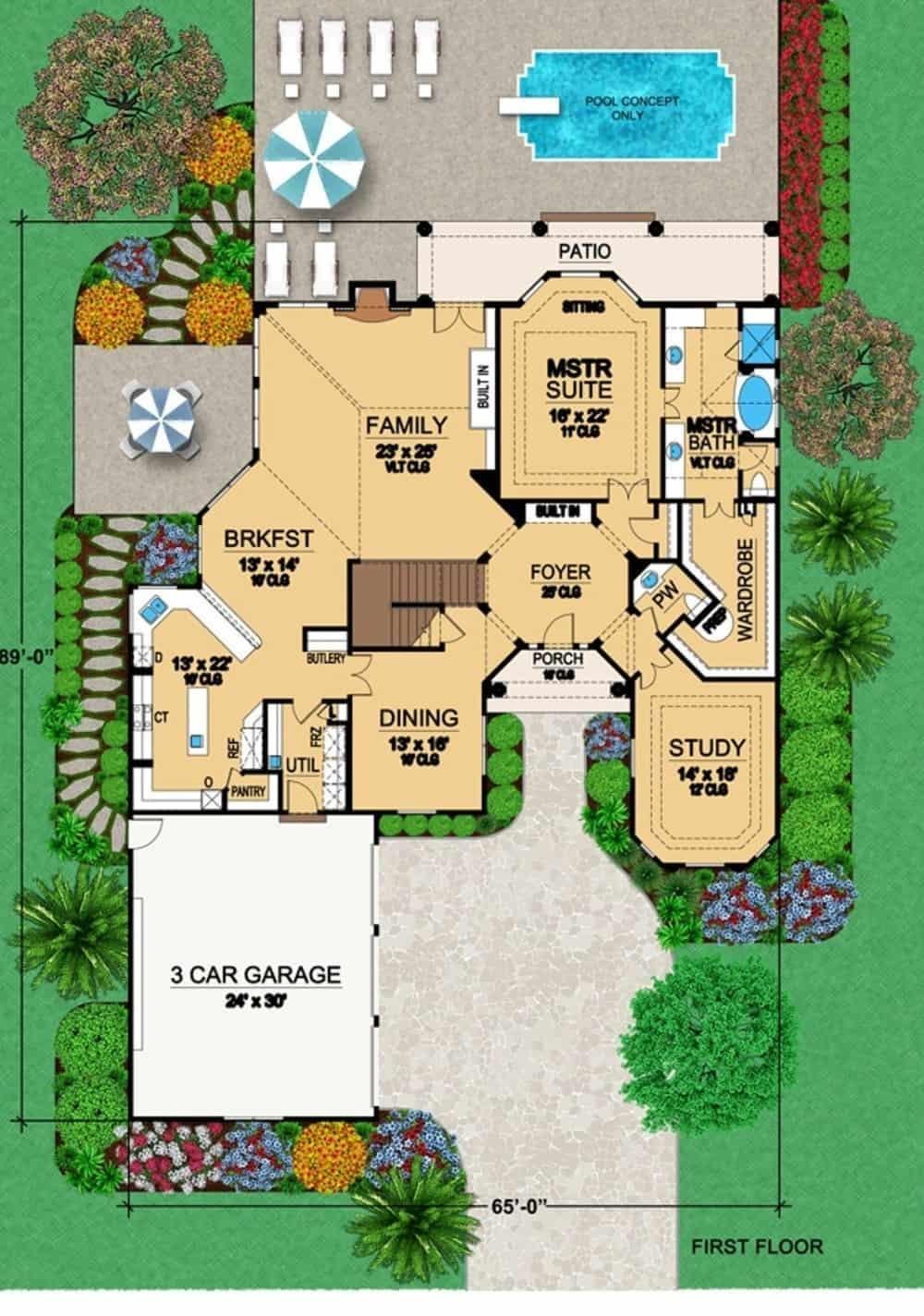
This floor plan features a seamless blend of indoor and outdoor living, highlighted by a concept pool adjacent to the patio. The expansive family room, dining area, and breakfast nook create an open, inviting space for entertaining.
A master suite with a private bath and a cozy study add to the home’s functional design. The 3-car garage provides ample storage, rounding out this thoughtfully laid-out first floor.
Upper-Level Floor Plan
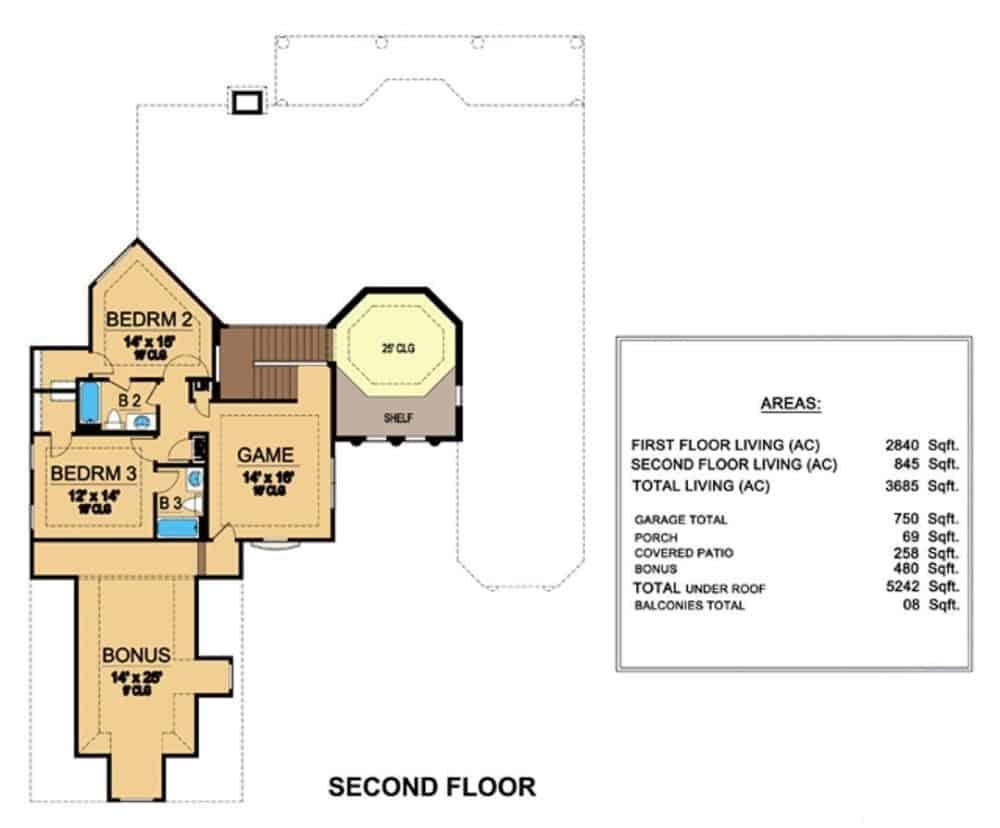
🔥 Create Your Own Magical Home and Room Makeover
Upload a photo and generate before & after designs instantly.
ZERO designs skills needed. 61,700 happy users!
👉 Try the AI design tool here
This second floor layout features two spacious bedrooms, each equipped with its own bathroom for added privacy and convenience. A central game room offers a perfect spot for family entertainment, connecting seamlessly to the rest of the floor.
The unique bonus room provides additional space for customization, whether as a home office or a cozy lounge. With a total living area of 845 square feet on this level, the design emphasizes both functionality and comfort.
=> Click here to see this entire house plan
#6. 3-Bedroom Mediterranean Home with 3.5 Bathrooms in 3,661 Sq. Ft.
This stunning home captures the essence of Mediterranean design with its stucco exterior and terracotta roof tiles. The grand arched entryway, flanked by tall, stately columns, offers a welcoming focal point that draws the eye.
Lush palm trees and carefully manicured landscaping enhance the tropical ambiance, creating a serene retreat. The symmetry of the facade, with its balanced windows and doors, lends a sense of harmony and elegance to the overall design.
Main Level Floor Plan

This floor plan reveals a well-organized space featuring a master suite with a private veranda and a generous leisure room for entertainment. The layout includes two guest suites, a study, and a kitchen with an adjacent nook, perfect for casual dining.
The design emphasizes flow, connecting the living and dining rooms through a central foyer. An outdoor kitchen and pool bath complement the expansive veranda, ideal for hosting gatherings.
=> Click here to see this entire house plan
#7. 3-Bedroom Mediterranean Home with 4 Bathrooms and 3,290 Sq. Ft. of Elegant Living Space
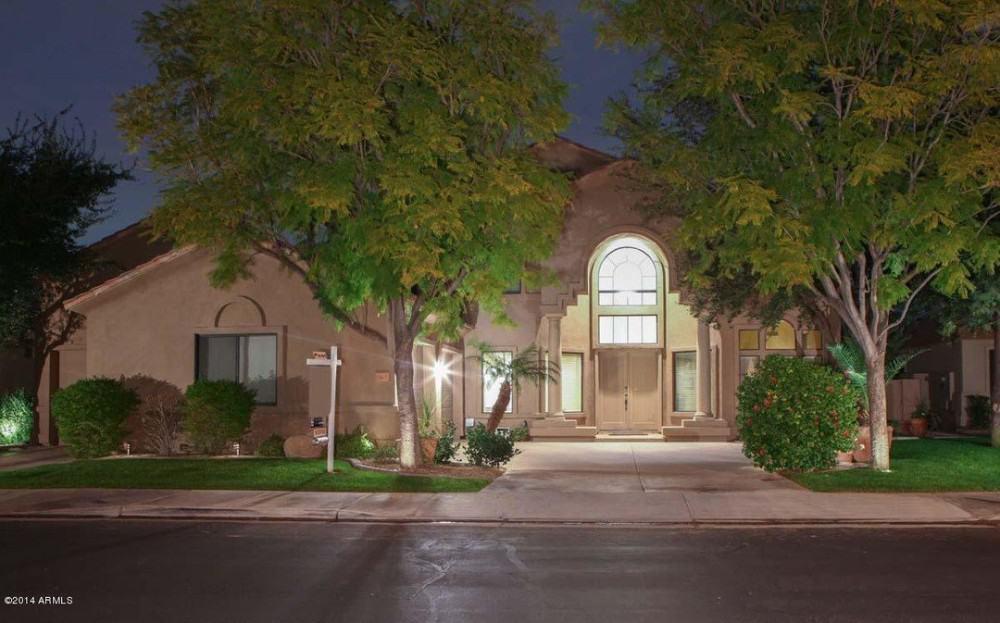
This striking home showcases an impressive facade with a grand arched window above the front door, creating a welcoming focal point. The exterior is complemented by mature trees and well-maintained shrubs, providing a sense of privacy and natural beauty.
The lighting highlights the architectural details, making the entrance stand out even at night. The overall design blends classic and contemporary elements, offering a warm yet sophisticated appearance.
Main Level Floor Plan
This first-floor layout offers a seamless blend of functionality and style, featuring a master suite with a private veranda. The open-concept kitchen connects to a cozy breakfast area and a spacious family room, perfect for gatherings.
A formal dining room and study provide additional versatile spaces for entertainment and work. The design includes a two-car garage, enhancing convenience for modern living.
Upper-Level Floor Plan
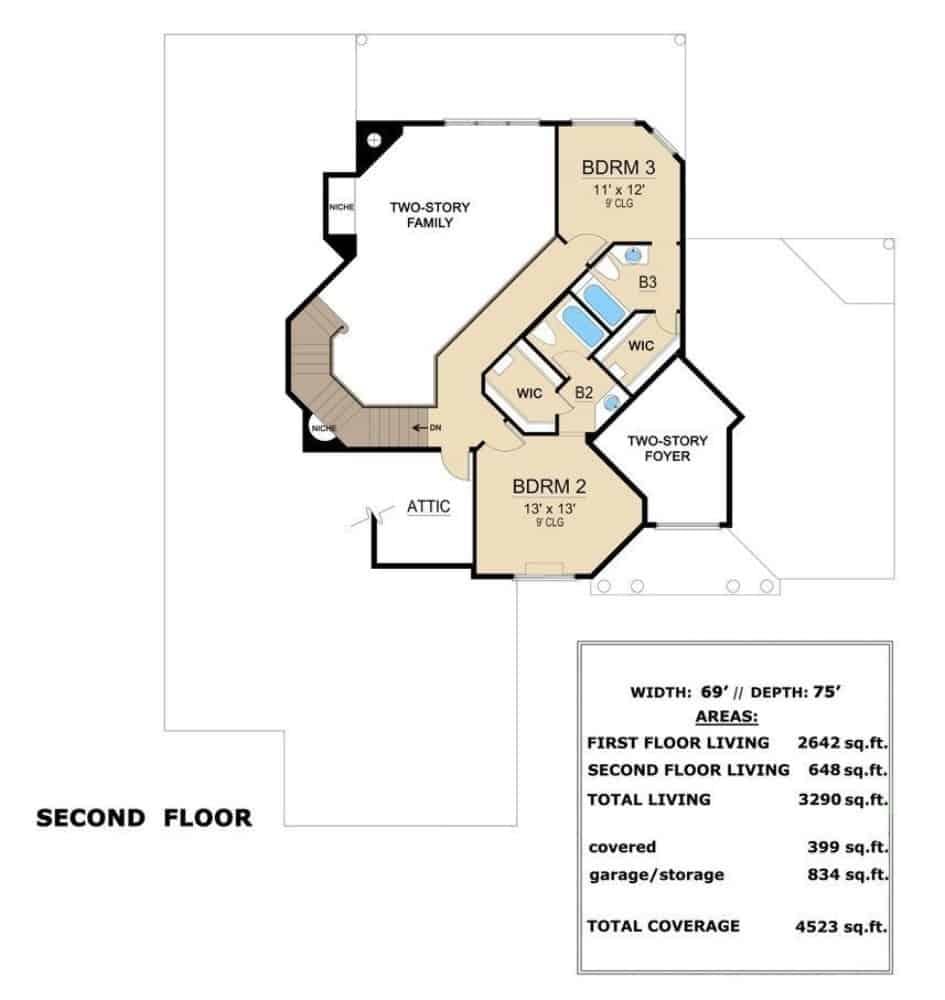
Would you like to save this?
This second floor plan highlights a compact yet functional design with two bedrooms, each featuring a walk-in closet. The layout includes a two-story family room, offering an open and airy space for relaxation and entertainment.
A shared bathroom is conveniently positioned between the bedrooms, optimizing accessibility. The floor covers 648 square feet, providing a cozy yet practical living area.
=> Click here to see this entire house plan
#8. 5-Bedroom Mediterranean Mansion Offering 7,700 Sq. Ft. of Luxurious Living Space
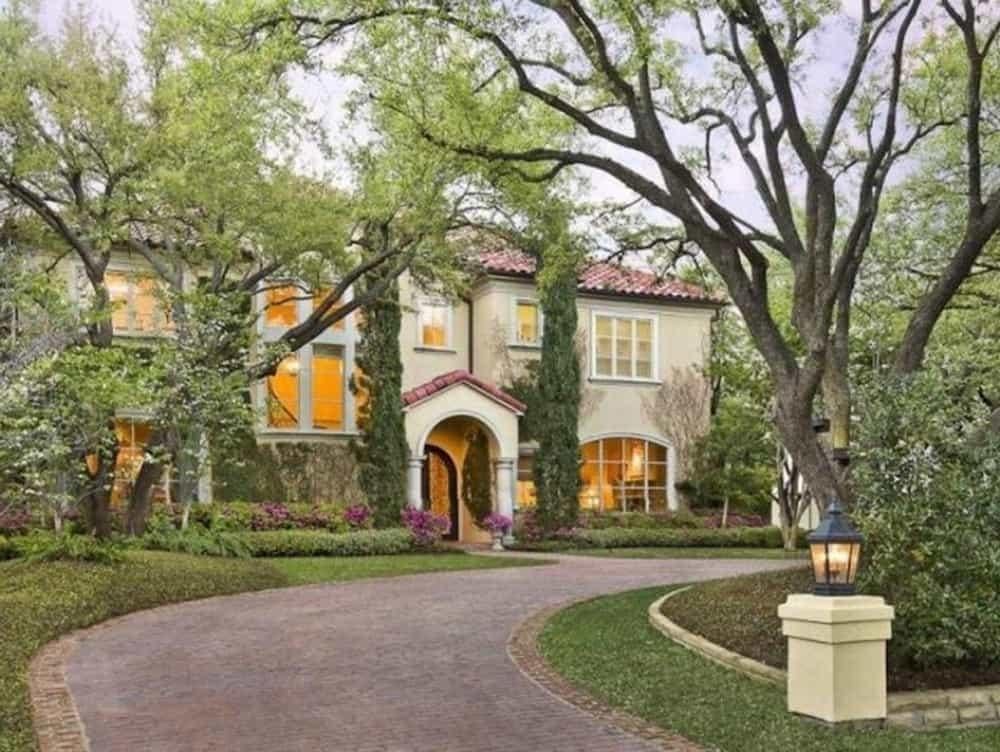
This exquisite Mediterranean-style villa is framed by grand oak trees, creating a serene and private atmosphere. The stucco facade and red-tiled roof lend an authentic touch to its architectural charm.
Large windows allow natural light to flood the interior, highlighting the warm and inviting spaces inside. A winding brick driveway leads to the arched entrance, enhancing the home’s elegant appeal.
Main Level Floor Plan

This first floor plan showcases a thoughtfully designed space with a grand foyer that serves as the central hub. The layout includes a generous den, a formal dining area, and a cozy study, providing diverse spaces for both relaxation and work.
The family room and breakfast nook are conveniently located near a well-appointed kitchen, complete with a pantry and butlery. A three-car garage and multiple verandas enhance the functionality and charm of this inviting home design.
Upper-Level Floor Plan
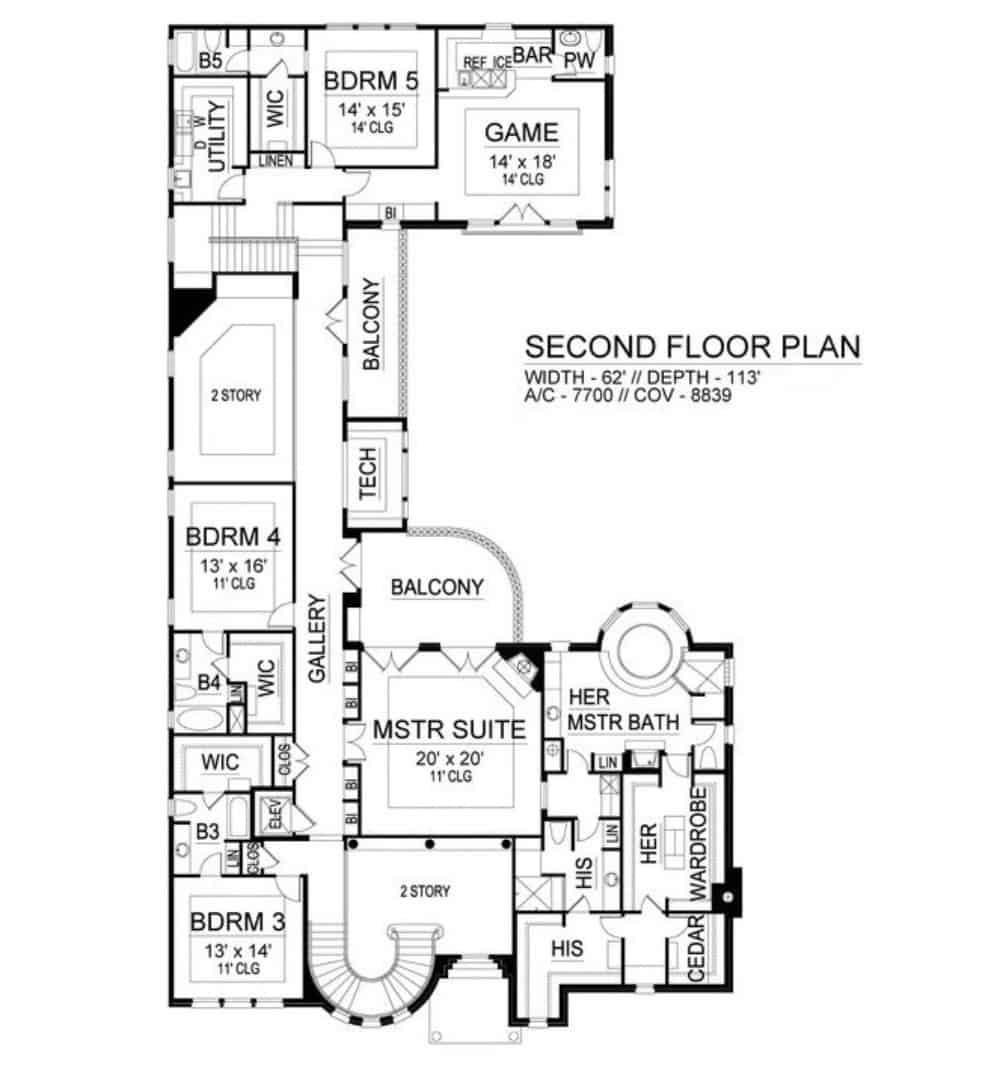
This second-floor plan features a luxurious master suite complete with dual bathrooms and a cedar wardrobe, perfect for those who appreciate space and privacy. The floor includes two additional bedrooms, each with its own walk-in closet, ensuring ample storage.
A game room and a balcony provide leisure space, making this layout ideal for both relaxation and entertainment. The design emphasizes comfort and functionality, with a thoughtful arrangement of rooms and amenities.
=> Click here to see this entire house plan
#9. Luxurious 5-Bedroom Tuscan-Style Mansion with 8,001 Sq. Ft. of Opulence
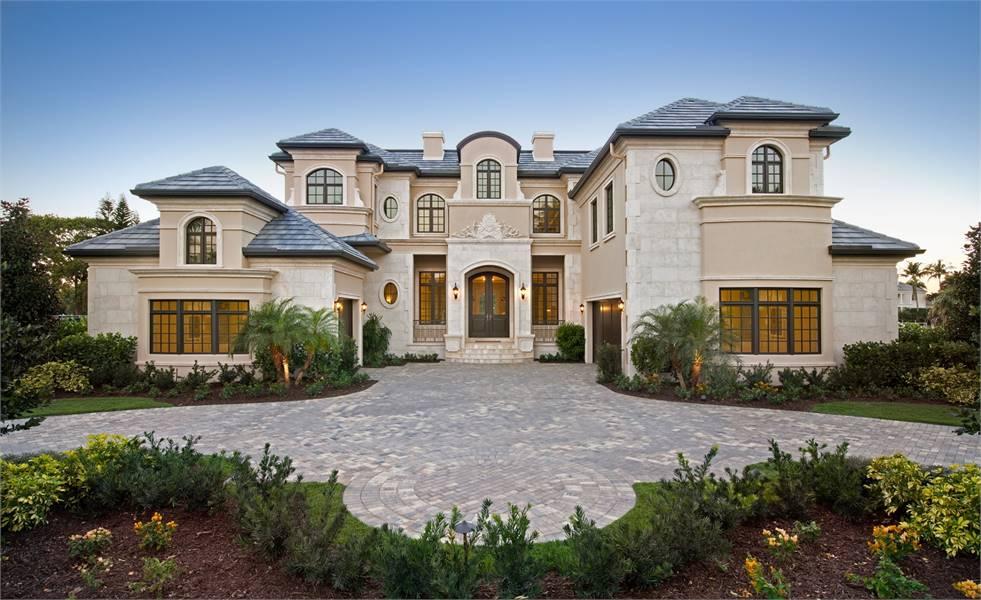
This magnificent two-story home showcases the elegance of French chateau architecture with its symmetrical facade and intricate stonework. The arched doorway, framed by carved stone details, sets a regal tone as you approach the entrance.
Multiple dormer windows and a slate roof add to the classic European charm, while lush landscaping enhances the overall grandeur. The circular driveway not only provides convenience but also complements the home’s stately appearance.
Main Level Floor Plan
The first floor layout features a seamless integration of indoor and outdoor spaces, highlighted by a covered lanai that opens to a generous pool deck. The central family room serves as a hub, connecting to the kitchen, breakfast nook, and formal dining room.
The master suite offers a private sitting room and dual walk-in closets, enhancing comfort and privacy. A formal living room and study complete the main areas, while the driveway includes a charming fountain feature.
Upper-Level Floor Plan
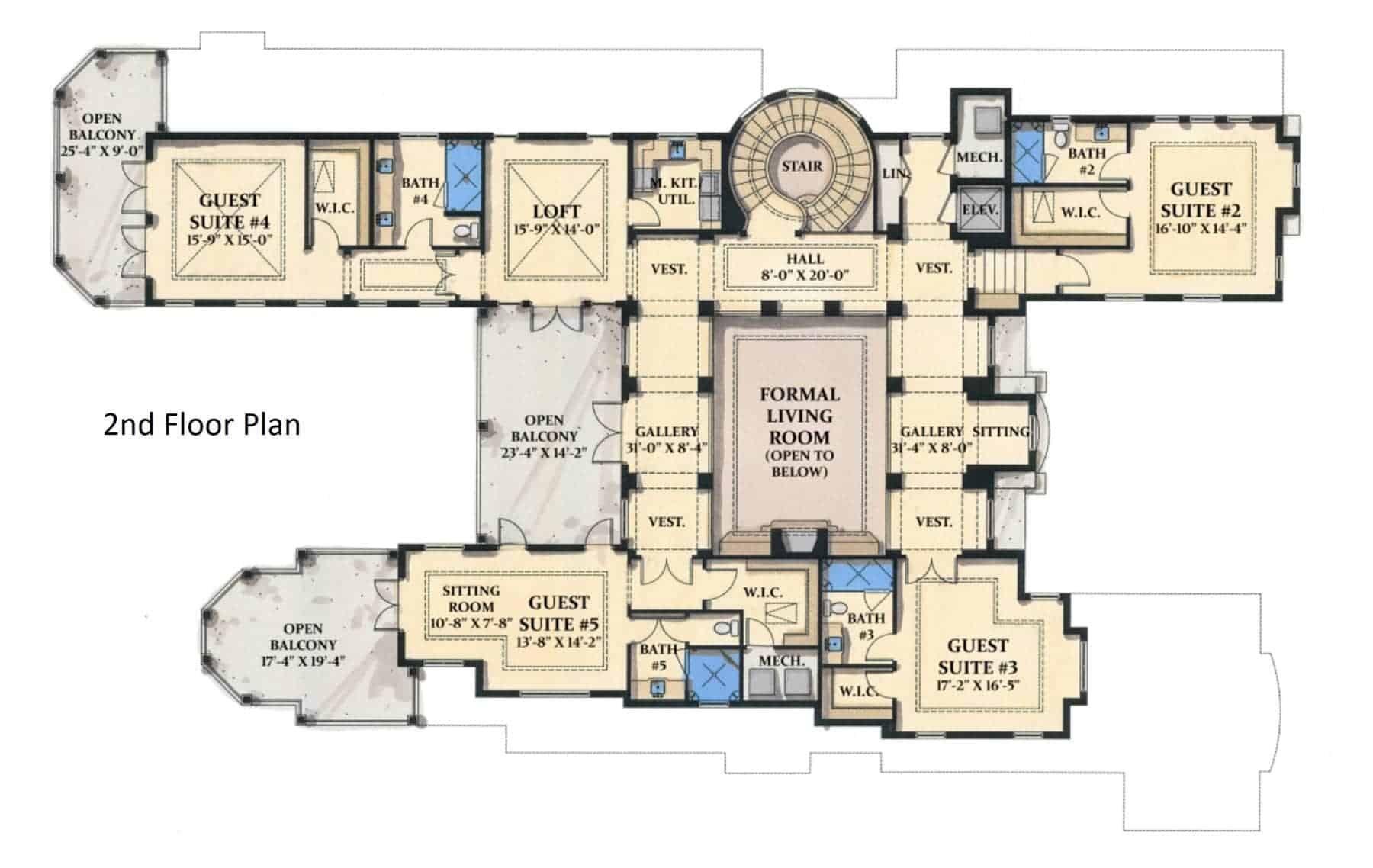
This second floor plan reveals a thoughtful arrangement of guest suites, each offering private balconies and generous closet space. The central feature is a formal living room open below, flanked by galleries that provide an elegant transition between spaces.
A loft area adds versatility, suitable for various activities or quiet retreats. With multiple bathrooms and convenient utility spaces, this floor plan balances luxury and function seamlessly.
=> Click here to see this entire house plan
#10. 3-Bedroom Mediterranean Villa with 2.5 Bathrooms and 2,907 Sq. Ft. of Luxurious Design
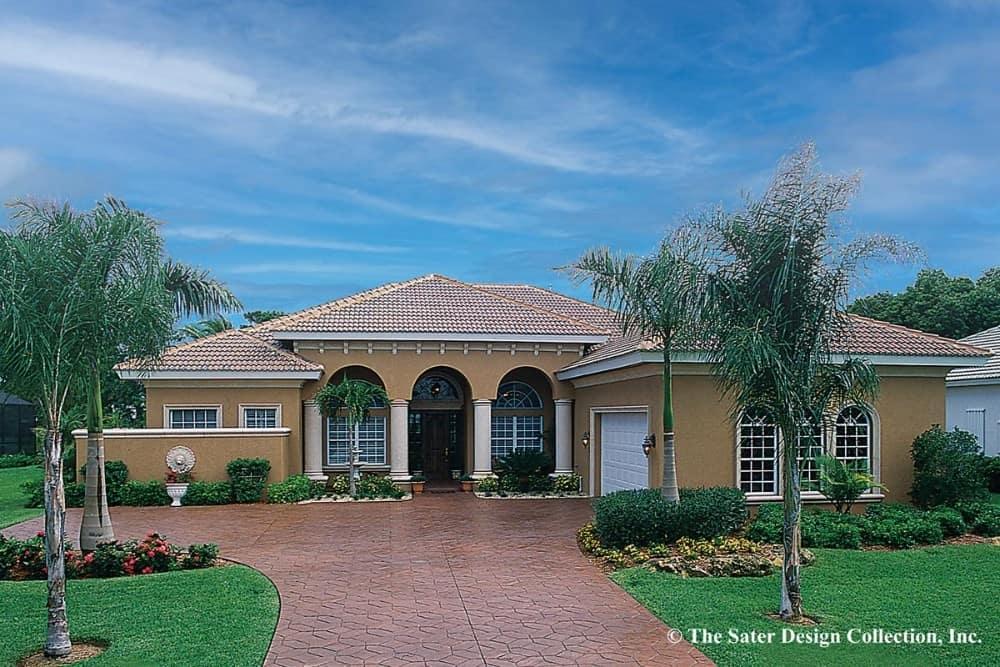
This beautiful home captures the essence of Mediterranean architecture with its stucco exterior and tiled roof. The arched windows and entrance add a touch of elegance, inviting guests into a warm atmosphere.
Palm trees and neatly manicured landscaping frame the home, enhancing its curb appeal. The symmetrical design and earthy tones create a harmonious blend with the surrounding environment.
Main Level Floor Plan

This floorplan features a remarkable lanai, perfect for outdoor relaxation and entertaining. The master suite includes a luxurious bathroom with a walk-in shower and a whirlpool tub, adjacent to a private garden.
Inside, the living room and leisure room offer built-ins and a TV niche, creating functional and cozy spaces. The kitchen, with its strategic nook and gallery, flows seamlessly into the dining room, enhancing the home’s open and inviting layout.
=> Click here to see this entire house plan

