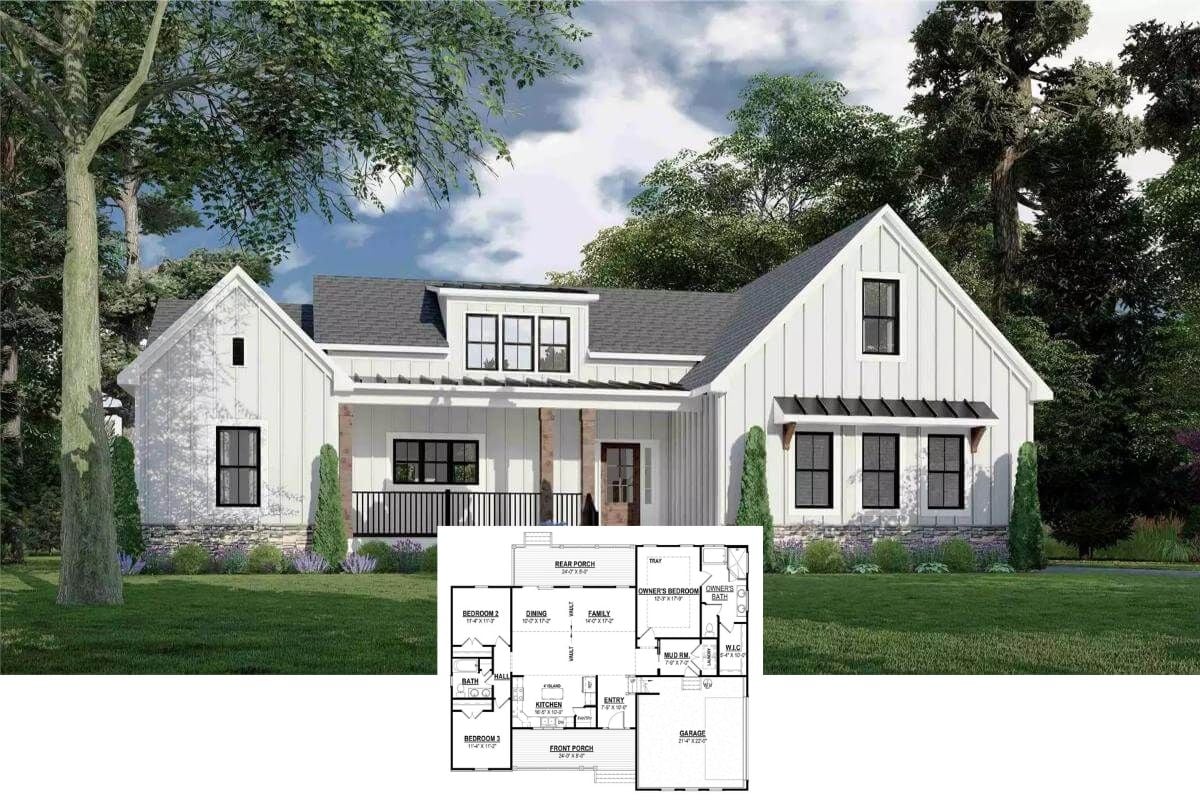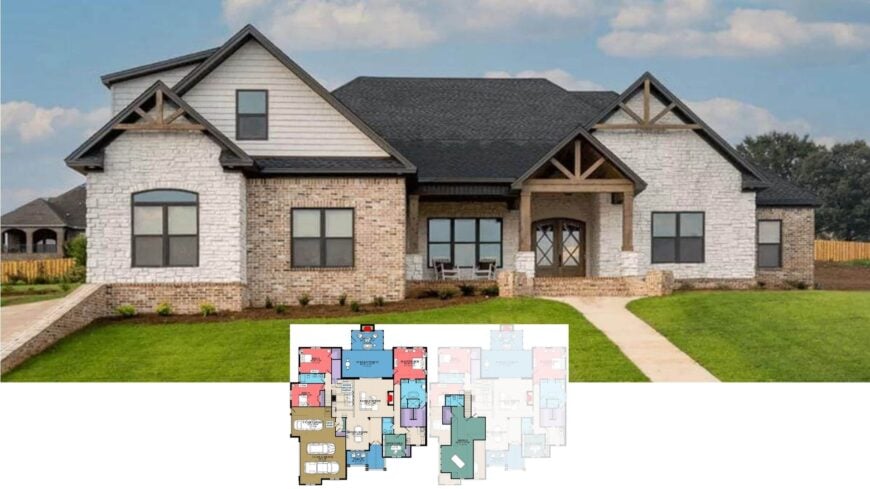
Would you like to save this?
If you’re dreaming of a home that effortlessly marries space and style, you’re in the right place. In this roundup, I’ve gathered some stunning 5-bedroom houses that fall between 2,500 and 3,000 square feet, each offering unique architectural elements and smart design solutions.
Whether you’re looking for clever use of space or a harmonious flow between indoor and outdoor living areas, these homes exemplify the best of functional elegance. Join me as we explore these exceptional designs that cater to both comfort and sophistication.
#1. 5-Bedroom Modern Farmhouse with 2,742 Sq. Ft. and Bonus Room Over Garage
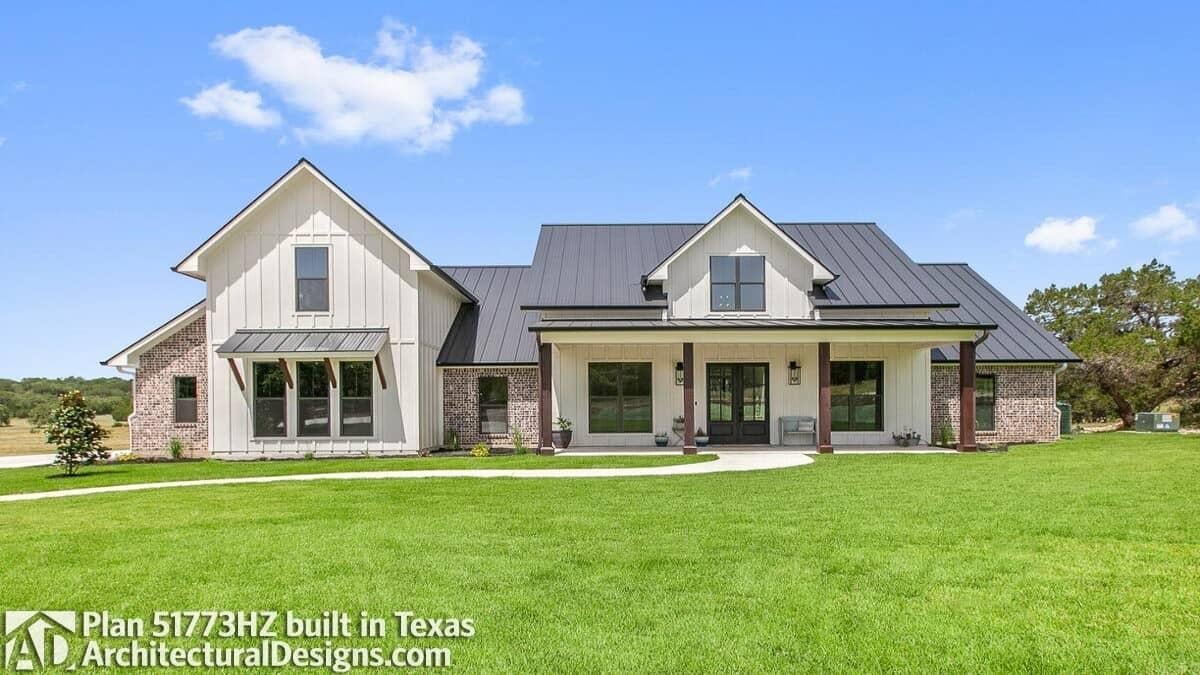
This stunning Texas farmhouse offers a harmonious blend of traditional and modern elements, featuring a striking metal roof and a charming mix of brick and board-and-batten siding. The central porch, supported by rustic wooden columns, invites you to enjoy the expansive lawn and serene surroundings.
Large windows ensure plenty of natural light floods the interior, while the simple lines create a clean, elegant facade. It’s a perfect example of how timeless design can integrate seamlessly with contemporary touches.
Main Level Floor Plan

🔥 Create Your Own Magical Home and Room Makeover
Upload a photo and generate before & after designs instantly.
ZERO designs skills needed. 61,700 happy users!
👉 Try the AI design tool here
This floor plan showcases a thoughtful design centered around a large great room, perfect for family gatherings. The master bedroom suite offers privacy with an attached bath and walk-in closet, while three additional bedrooms provide ample space for guests or family.
I love the balance of shared and personal spaces, highlighted by the open kitchen and dining area. The rear porch extends the living area outdoors, allowing for seamless indoor-outdoor living.
Upper-Level Floor Plan
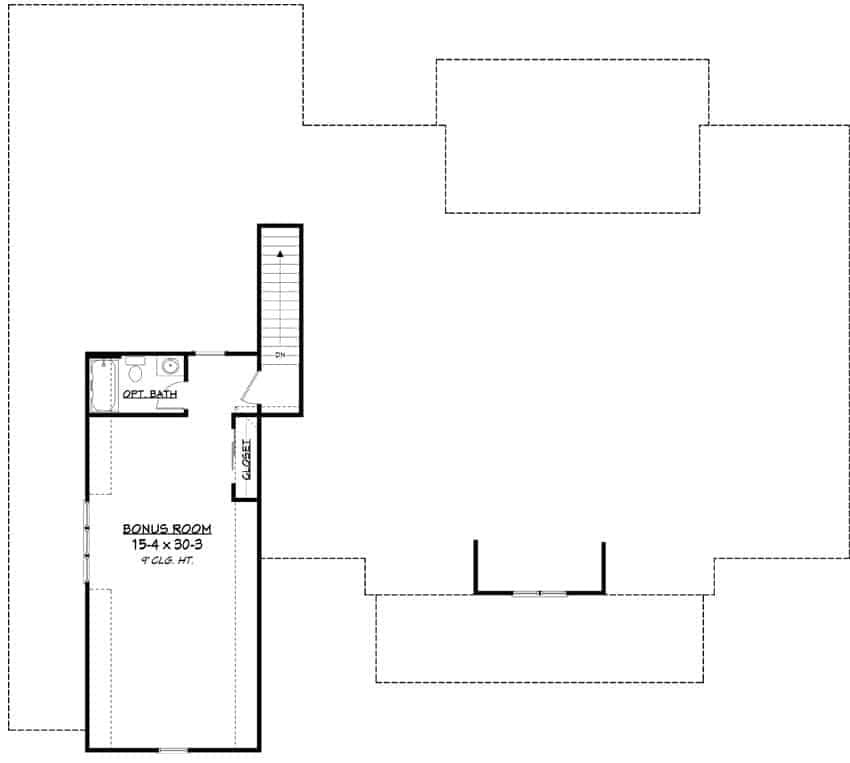
This floor plan highlights a generously sized bonus room measuring 15’4” by 30’3”, perfect for a variety of uses from a home office to a game room. The inclusion of an optional bath adds convenience and flexibility to the space, making it ideal for guests or extended family stays.
A closet is strategically placed for added storage solutions, enhancing the room’s functionality. The layout also features a staircase leading down, seamlessly connecting this upper area to the rest of the home.
=> Click here to see this entire house plan
#2. 5-Bedroom Ranch-Style Home with 2.5 Baths and 2,925 Sq. Ft.
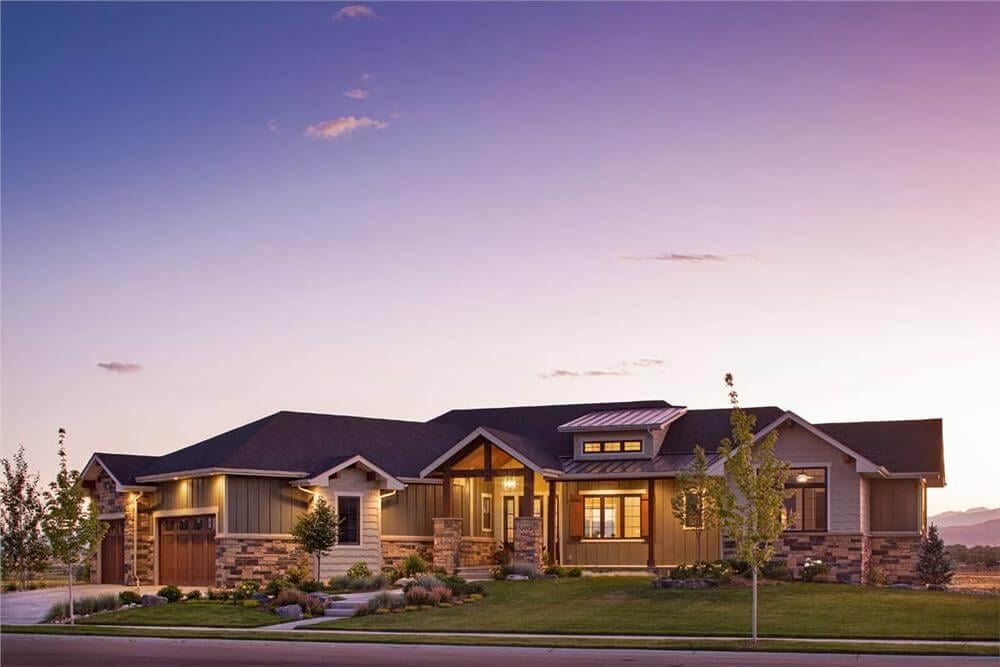
This stunning Craftsman-style house showcases a perfect blend of natural stone and wood elements that create a harmonious facade.
The gabled rooflines and large windows allow for ample natural light, while the warm exterior lighting enhances its curb appeal. I love how the manicured landscaping frames the pathway leading to the inviting entrance. The subtle pops of color in the sunset sky provide a picturesque backdrop, adding to the home’s charm.
Main Level Floor Plan
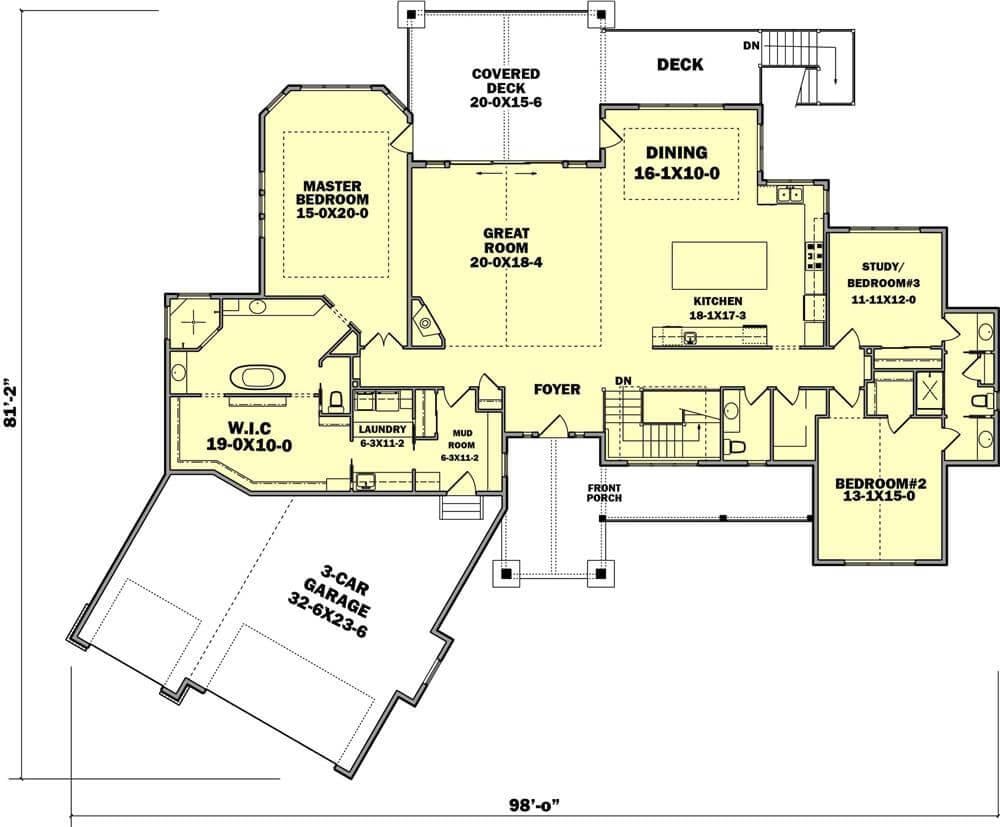
This floor plan showcases a thoughtfully designed layout with a generous open-concept great room seamlessly flowing into the kitchen and dining area.
The master bedroom, complete with a luxurious en-suite bath, is strategically positioned for privacy. Notice how the covered deck extends the living space outdoors, perfect for gatherings. A three-car garage and a large walk-in closet provide ample storage solutions, making this design both practical and elegant.
Lower-Level Floor Plan
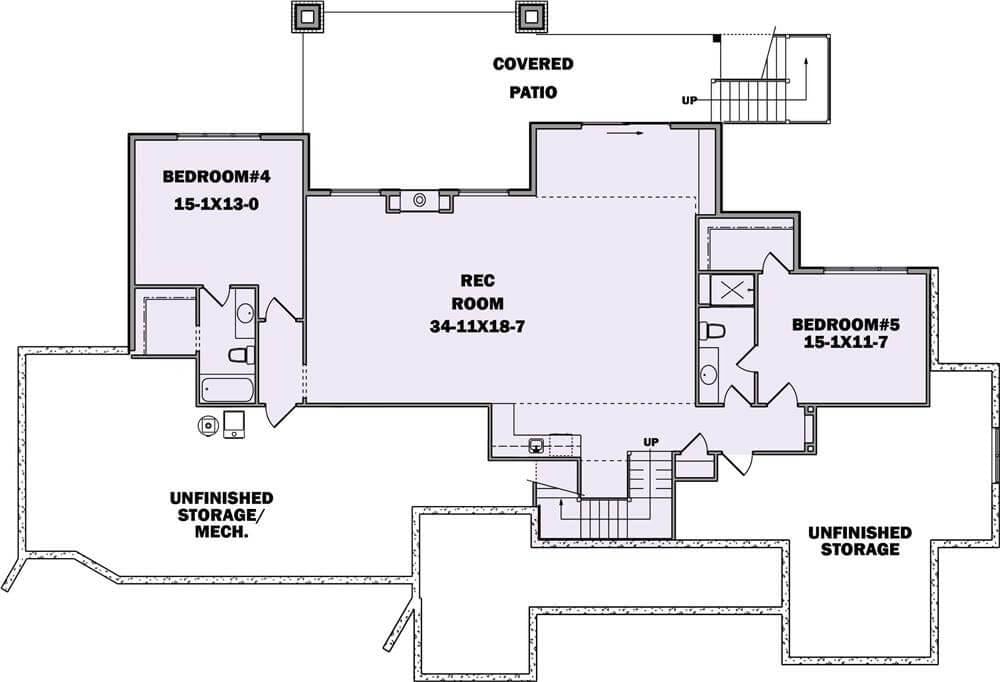
Would you like to save this?
This floor plan reveals a thoughtfully designed lower level featuring a large recreation room at its center, perfect for entertaining or family gatherings.
On either side, you’ll find Bedroom #4 and Bedroom #5, each with its own private bathroom, offering comfort and privacy. The covered patio extends the living space outdoors, ideal for relaxing or hosting guests. Additionally, substantial unfinished storage areas provide ample space for organization and future expansion.
=> Click here to see this entire house plan
#3. 5-Bedroom Contemporary Ranch Home with 2,767 Sq. Ft. and Walkout Basement
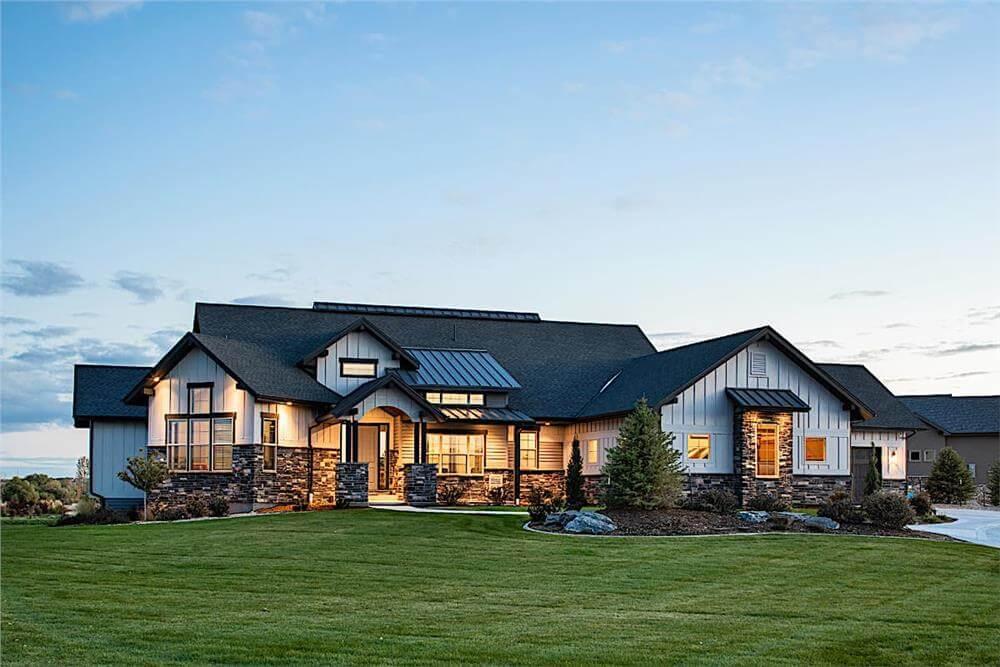
This modern farmhouse combines traditional charm with contemporary flair, featuring striking stone accents and vertical siding. I love how the large windows allow natural light to flood the interior, creating a warm and inviting atmosphere.
The dark roof contrasts beautifully with the light facade, enhancing the home’s curb appeal. The meticulously landscaped yard completes the picture, offering a perfect blend of nature and architecture.
Main Level Floor Plan
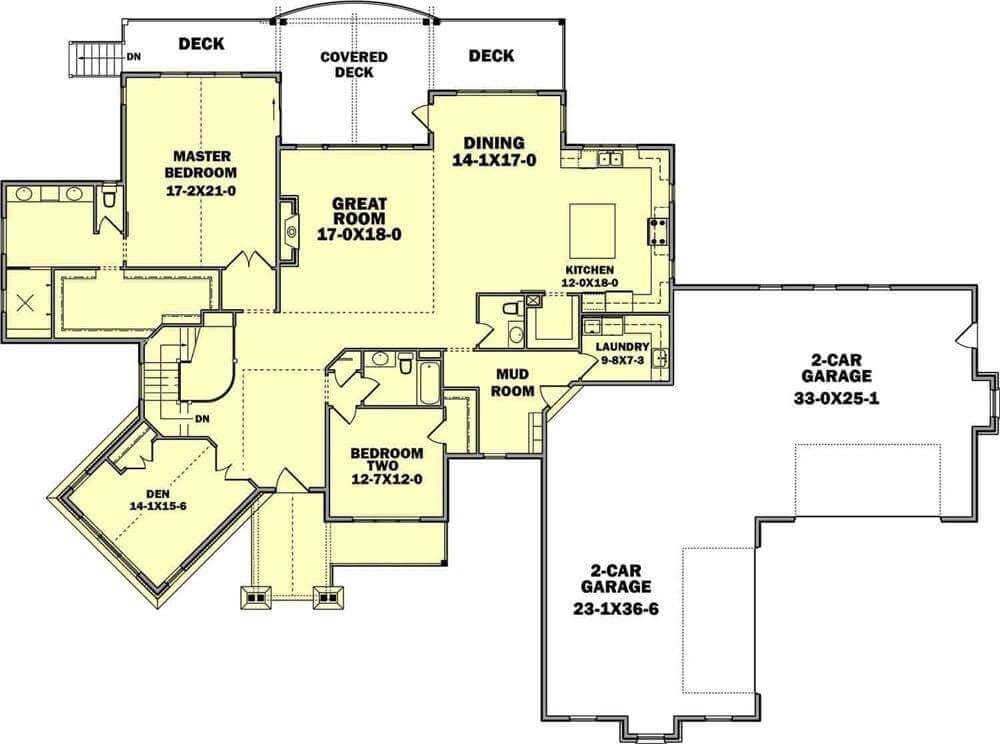
This floor plan features a masterfully arranged great room that connects effortlessly with the kitchen and dining area, creating a harmonious flow for family gatherings.
I appreciate the covered deck off the master bedroom, offering a private outdoor retreat. The inclusion of a mudroom and laundry area near the garage entrance adds practical convenience. With two bedrooms, a den, and dual two-car garages, this layout balances functionality and comfort.
Lower-Level Floor Plan
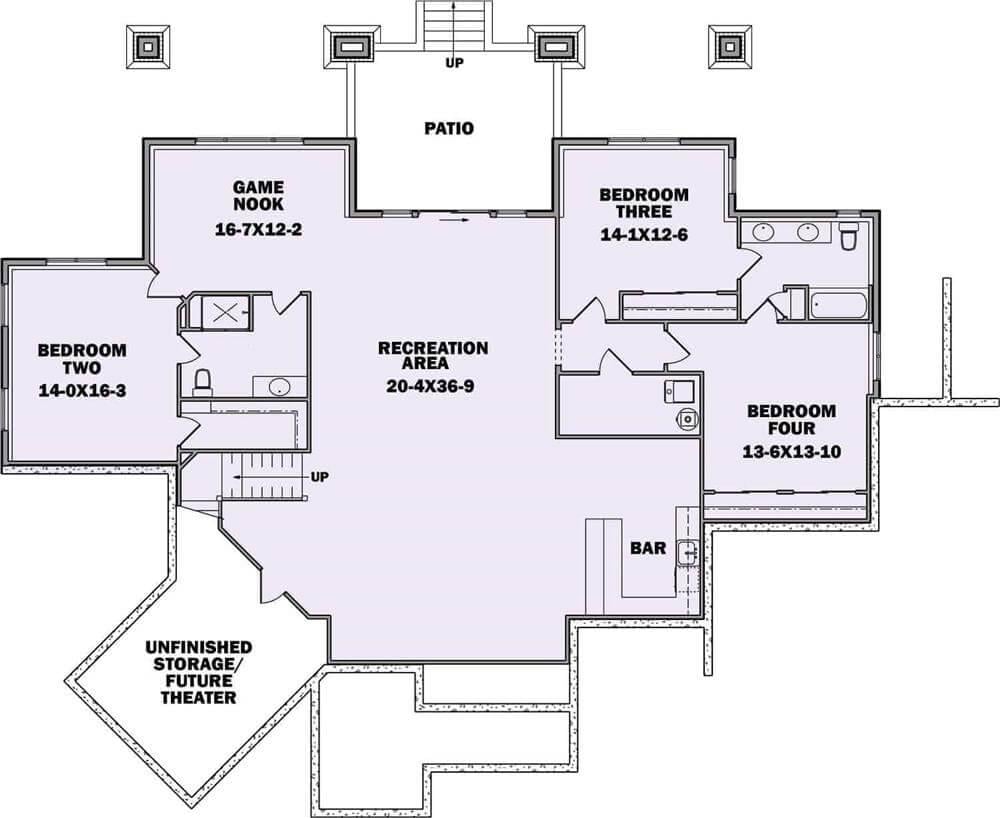
This floor plan showcases a spacious recreation area measuring 20-4×36-9, perfect for entertaining or relaxing. Adjacent to this is a cozy game nook, ideal for family fun and leisure activities.
The layout includes two bedrooms, with bedroom two being more expansive at 14-0x16-3, while bedroom four offers a practical space at 13-6×13-10. An unfinished storage area hints at potential for a future theater, adding a layer of customization to this versatile space.
=> Click here to see this entire house plan
#4. Mountain-Style Ranch with 5 Bedrooms, 3.5+ Bathrooms, and Expansive 2,531 Sq. Ft. Living Area
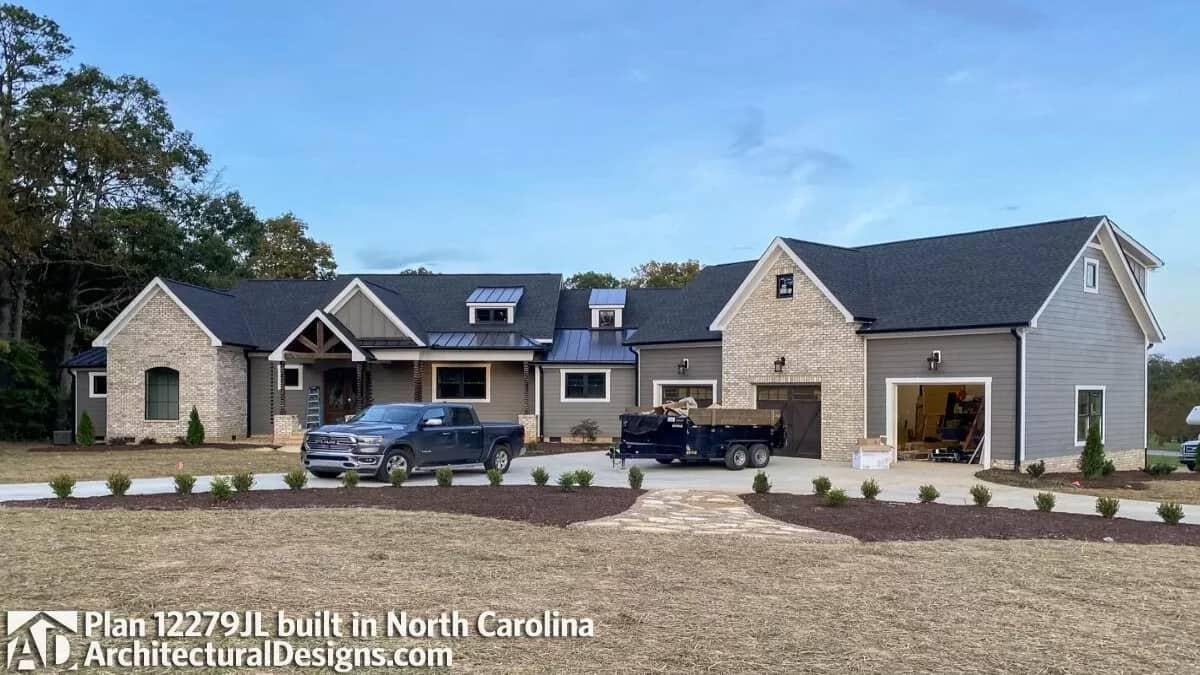
This impressive home features a classic combination of stone and siding, creating a timeless yet modern appeal.
I love how the large dormer windows add character and allow natural light to flood the interior. The spacious garage and expansive driveway provide plenty of room for vehicles and storage. Nestled in a serene setting, this house perfectly blends elegance with functionality.
Main Level Floor Plan
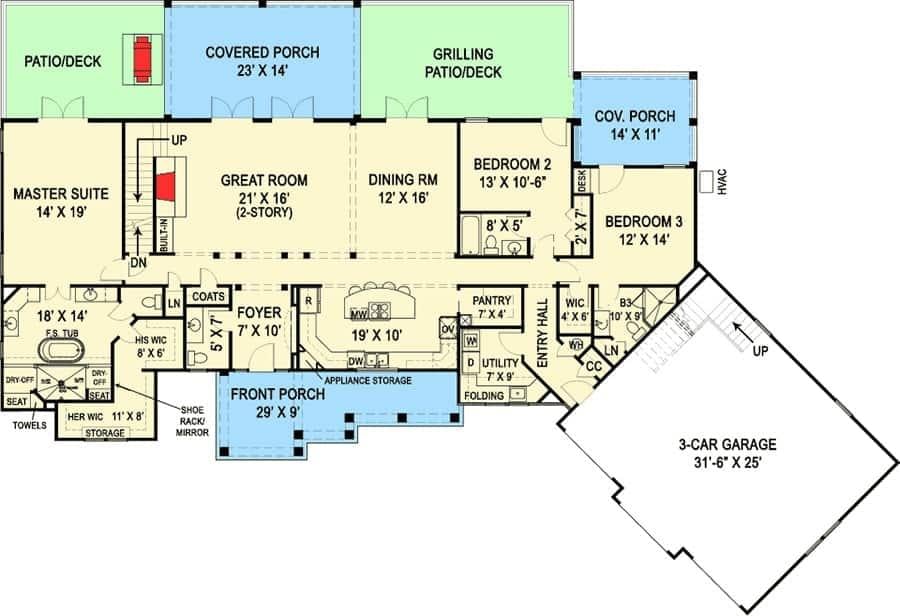
This floor plan showcases a thoughtfully designed home featuring a spacious great room that opens onto a covered porch, perfect for entertaining. The master suite offers a luxurious retreat with a freestanding tub and ample storage space.
Two additional bedrooms are conveniently situated near a shared bath, providing privacy and comfort. A three-car garage and multiple porches, including a grilling patio, complete this functional and inviting design.
Upper-Level Floor Plan
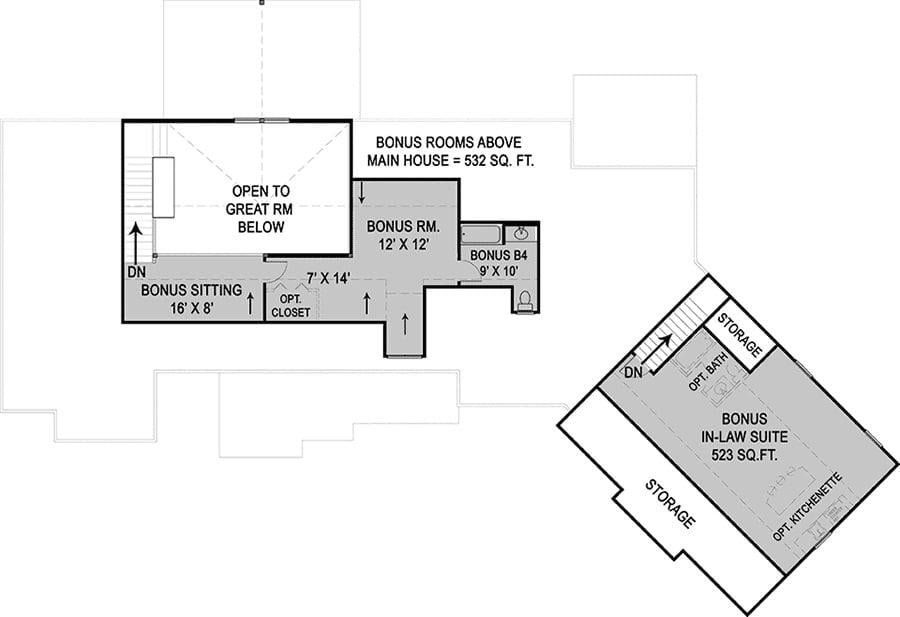
This floor plan reveals a functional layout with bonus rooms totaling 532 square feet above the main house. There’s a cozy bonus sitting area measuring 16′ x 8′, perfect for a reading nook or home office.
Adjacent to it, a versatile bonus room and an additional smaller space offer flexible options for use. The separate 523 square foot in-law suite, complete with optional bath and kitchenette, provides privacy and convenience for guests or extended family.
Lower-Level Floor Plan
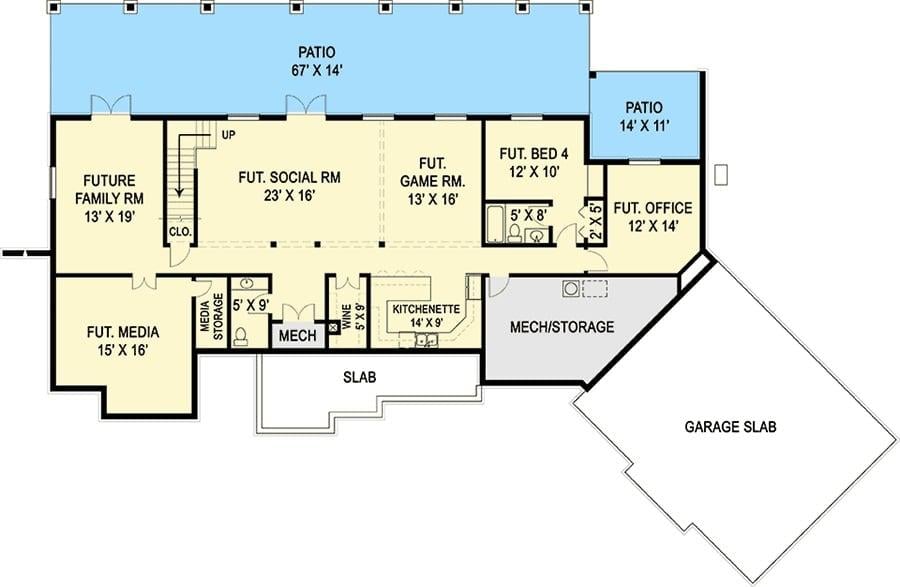
This floor plan showcases a series of future-ready rooms, ideal for customization to suit any lifestyle. With a future family room, media room, and a spacious social area, there’s ample space for entertainment and relaxation.
Notice the inclusion of a kitchenette, perfect for hosting gatherings or creating a separate living space. The addition of patios and a future office highlights the balance of indoor and outdoor living.
=> Click here to see this entire house plan
#5. 5-Bedroom Farmhouse with 2.5 Bathrooms and 2,546 Sq. Ft. Featuring a Bonus Room
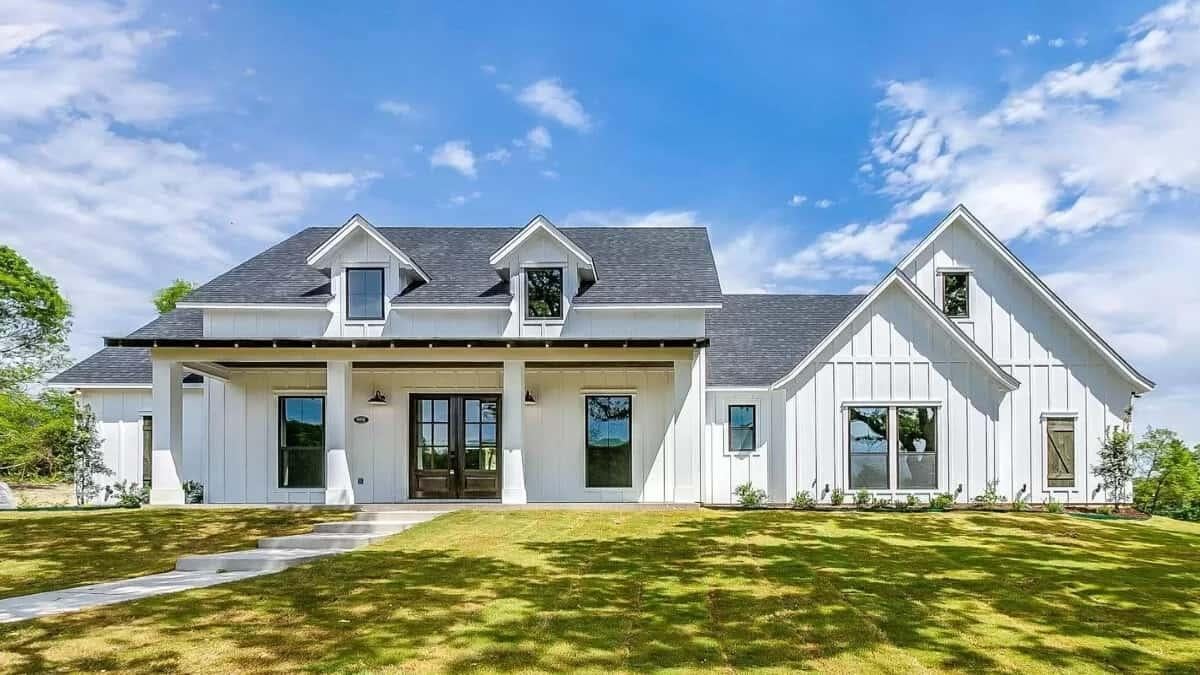
🔥 Create Your Own Magical Home and Room Makeover
Upload a photo and generate before & after designs instantly.
ZERO designs skills needed. 61,700 happy users!
👉 Try the AI design tool here
This farmhouse exterior features a crisp white facade complemented by dark roof shingles, creating a striking contrast. The three dormer windows add architectural interest and invite natural light into the upper level.
A spacious front porch with clean lines offers a perfect spot for relaxation and greeting visitors. The overall design blends traditional farmhouse charm with a modern touch, making it a timeless choice.
Main Level Floor Plan
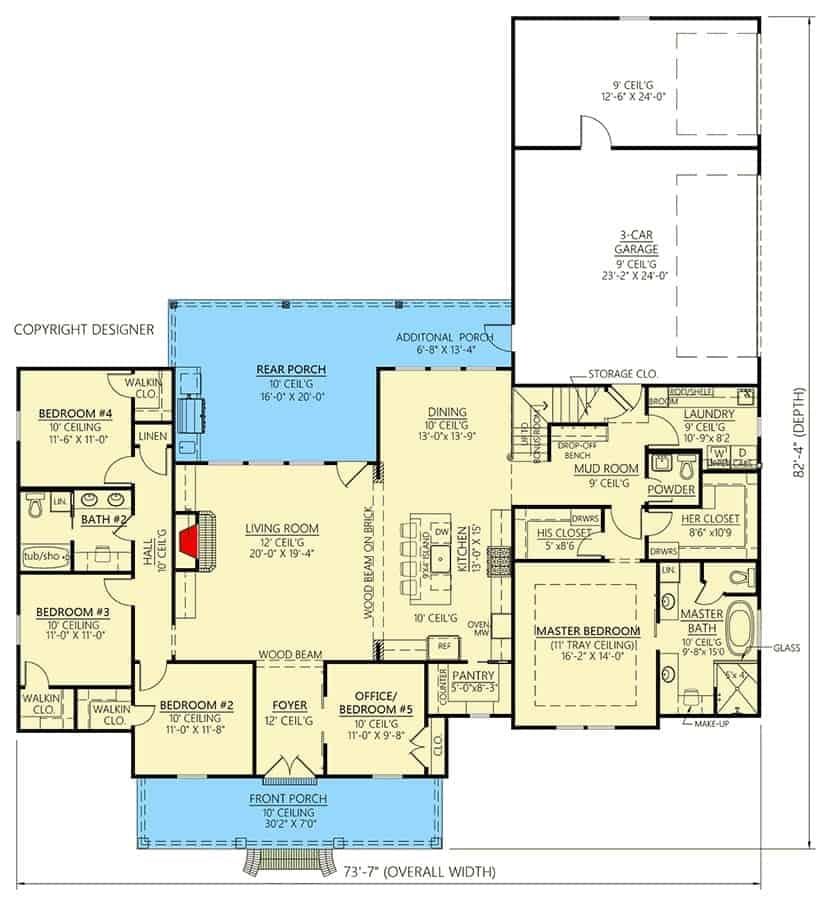
This floor plan reveals a thoughtful layout with five bedrooms and a focus on communal living spaces. The expansive living room, flanked by a rear porch, provides a perfect setting for both relaxation and entertainment.
A dedicated mud room and convenient pantry showcase practical design choices, ensuring functionality. The master suite is tucked away for privacy, featuring dual closets and a large bath area, all contributing to a harmonious living experience.
Upper-Level Floor Plan
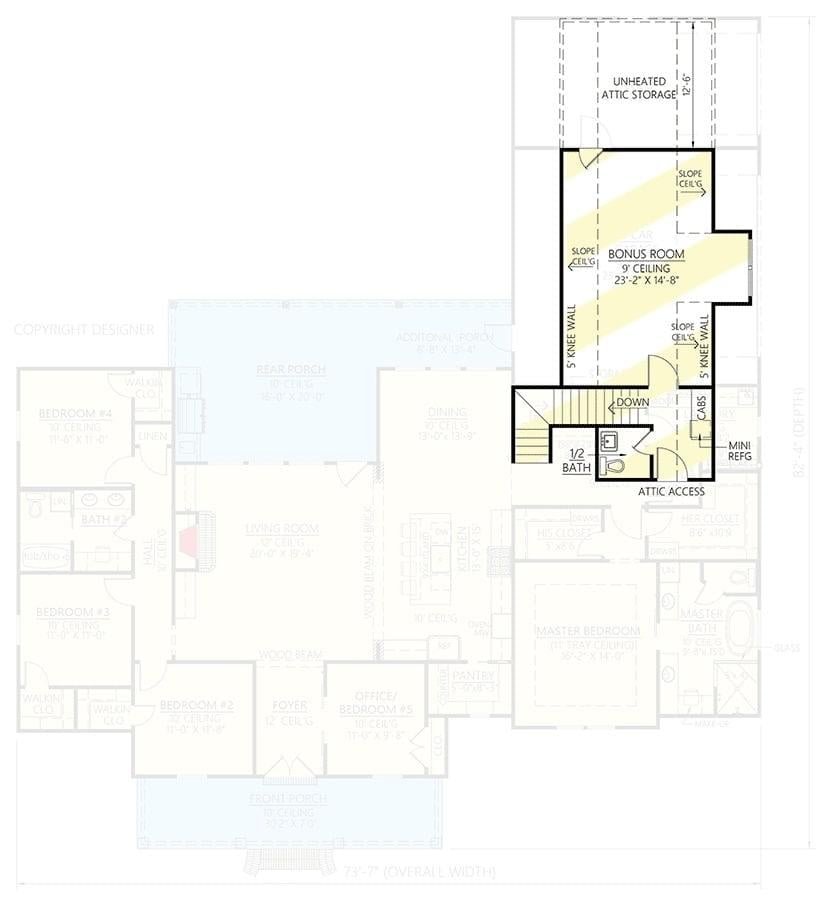
This floor plan features a spacious bonus room on the upper level, perfect for a home office or guest suite. Adjacent to the bonus room is convenient unheated attic storage, ideal for seasonal items.
The design incorporates a half bath and a mini fridge area, enhancing functionality. The staircase provides easy access to the main living areas below, ensuring seamless integration into the home’s layout.
=> Click here to see this entire house plan
#6. 5-Bedroom, 3.5-Bathroom Contemporary Farmhouse Spanning 2,896 Sq. Ft.
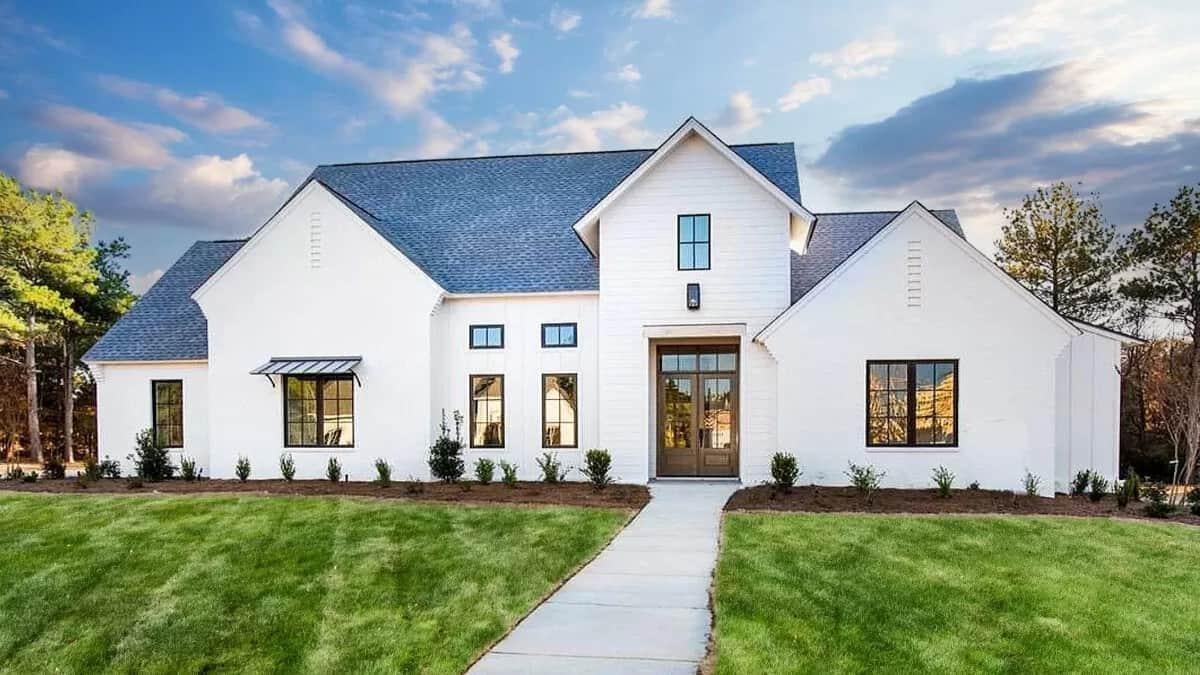
The clean lines of this white exterior create a fresh and timeless look, accentuated by the strategic placement of windows that invite natural light. I appreciate the subtle blend of modern and traditional elements, with a steeply pitched roof and simple, elegant detailing.
The inviting pathway leads directly to the entrance, framed by neatly manicured landscaping that adds a touch of warmth. This home perfectly balances contemporary style with classic charm, making it a standout in any neighborhood.
Main Level Floor Plan
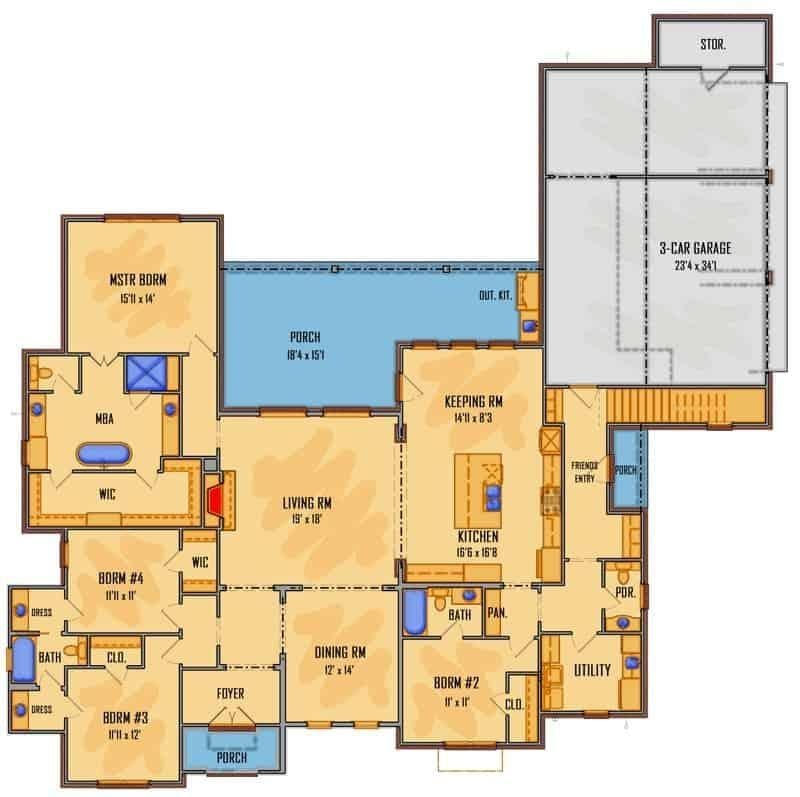
This floor plan features a well-organized layout with four bedrooms and multiple living areas, including a cozy keeping room adjacent to the kitchen. The master suite is thoughtfully placed for privacy, complete with a walk-in closet and a luxurious bathroom.
I love how the central living room flows seamlessly into the dining area, making it perfect for family gatherings. A standout feature is the expansive porch, ideal for outdoor relaxation, and the convenient 3-car garage offers ample storage space.
Upper-Level Floor Plan
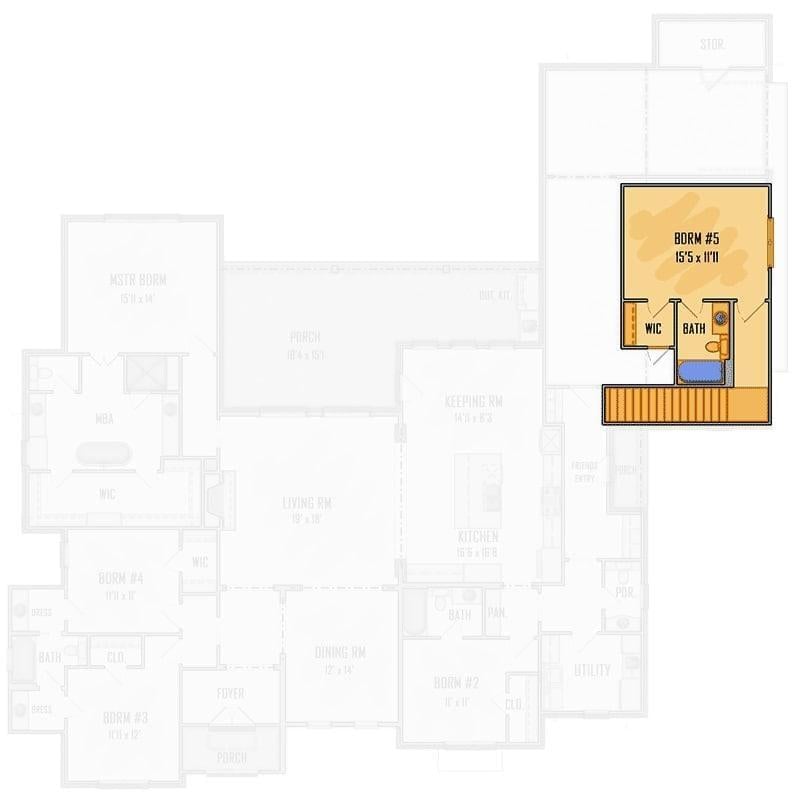
Would you like to save this?
This floor plan highlights an upper-level bedroom, labeled as Bedroom #5, measuring 15’5″ x 11’1″. I like how it comes with its own walk-in closet and a private bathroom, making it a perfect guest suite or teenager’s retreat.
The stairway access gives it a sense of privacy, setting it apart from the main living areas below. It’s interesting to see how this space is designed to be both functional and secluded.
=> Click here to see this entire house plan
#7. 2,898 Sq. Ft. Craftsman Home with 5 Bedrooms and 4 Bathrooms Featuring a Bonus Room
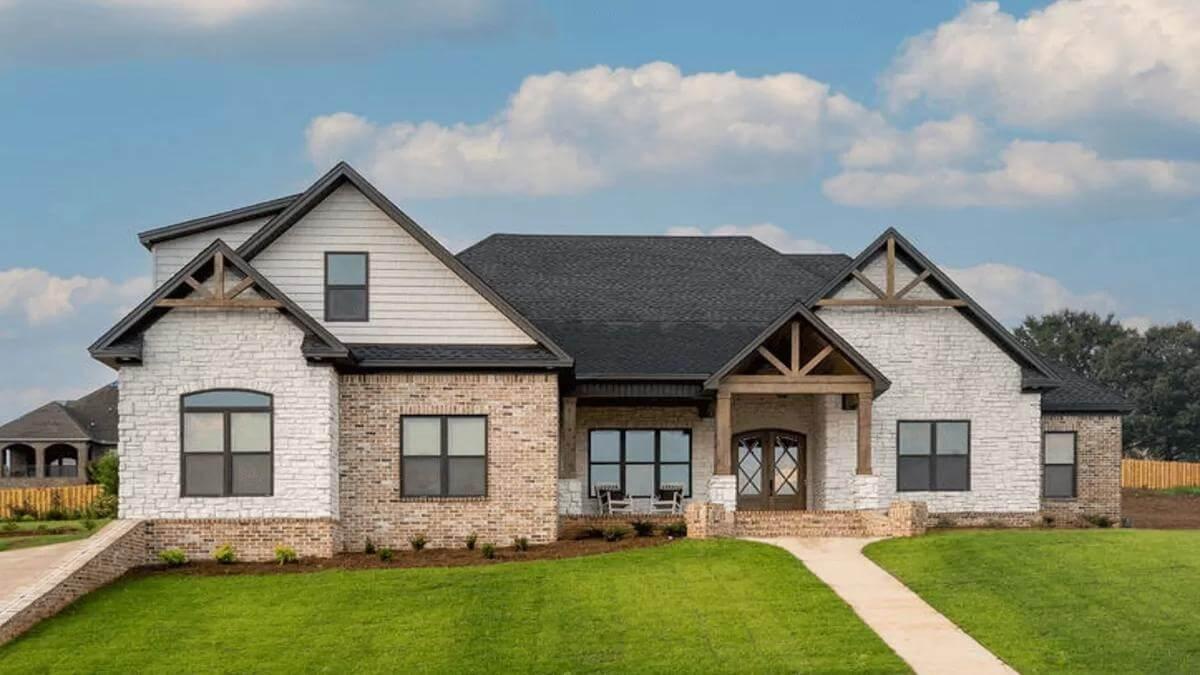
This home showcases a striking blend of brick and white stone, creating a visually appealing facade.
The prominent gable accents and wooden trusses add a touch of rustic charm while maintaining a modern Craftsman aesthetic. Large windows punctuate the exterior, allowing natural light to flood the interior. A welcoming front porch hints at cozy gatherings, offering a perfect spot to unwind.
Main Level Floor Plan
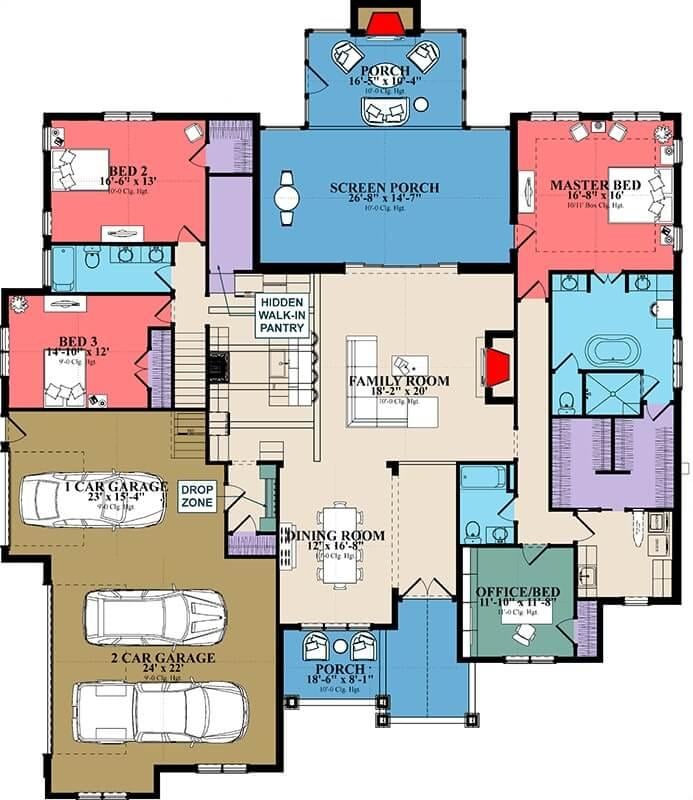
This layout showcases a central family room that seamlessly connects to a large screen porch, ideal for entertaining or relaxing. The master bedroom is thoughtfully positioned for privacy, complete with its own bathroom suite.
Notice how the dining room is conveniently located near the kitchen and hidden pantry, making meal prep a breeze. The plan also includes a versatile office or additional bedroom, providing flexibility for growing families.
Upper-Level Floor Plan
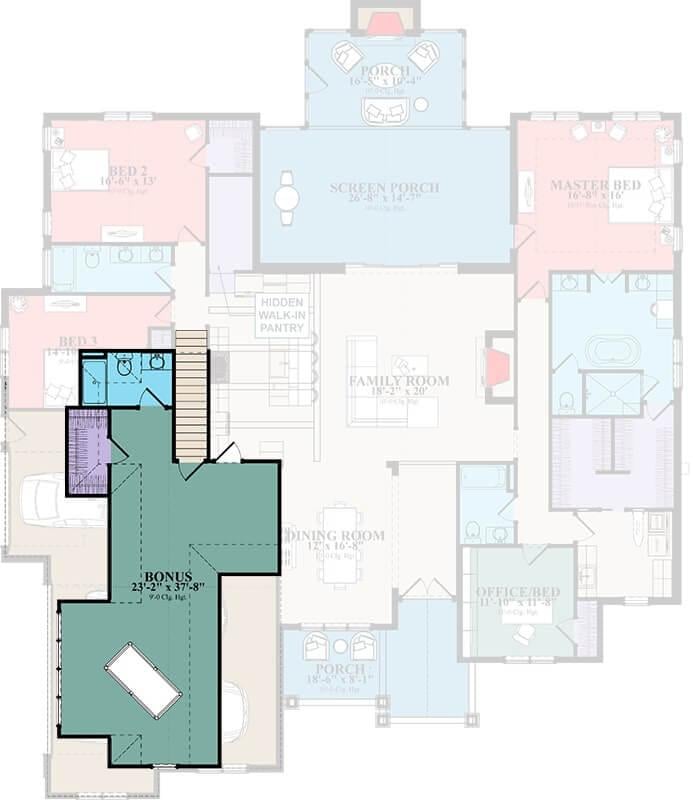
This floor plan highlights a spacious bonus room, perfect for a variety of uses, from a game room to a home office. Adjacent to the family room, it offers convenient access while maintaining a sense of privacy.
The layout also includes a screen porch and a family room, creating a balance of indoor and outdoor living spaces. With three bedrooms and a master suite, the design ensures comfort and functionality throughout the home.
=> Click here to see this entire house plan
#8. Modern 5-Bedroom Farmhouse for a Sloped Lot with 2,775 Sq. Ft. and Covered Terrace
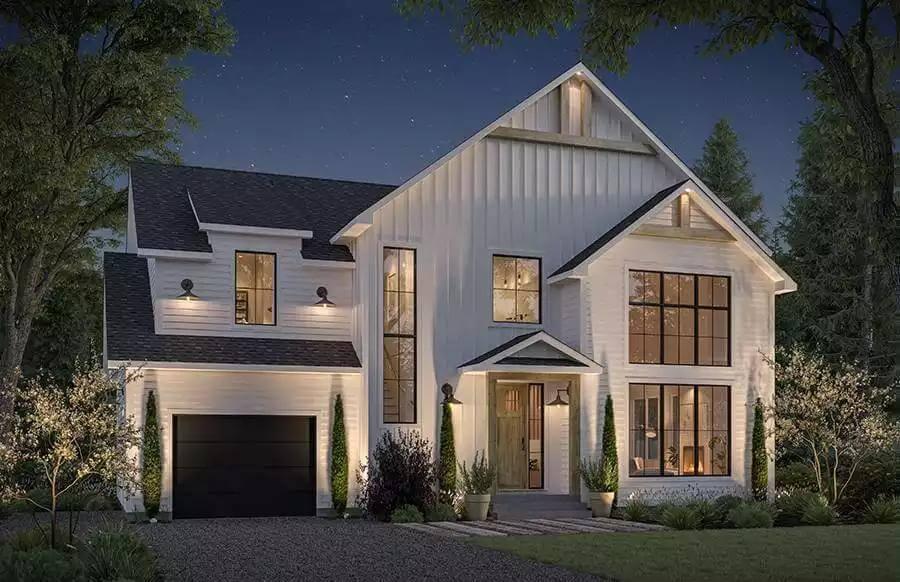
This modern farmhouse exterior combines classic elements with contemporary flair, featuring a striking combination of vertical siding and large, black-framed windows.
The A-frame gable and subtle lighting create a warm and inviting glow, highlighting the impressive facade. I love how the sleek black garage door contrasts with the crisp white exterior, adding a touch of modernity. Tall, slender trees and well-manicured shrubs frame the entrance, enhancing the home’s elegant appeal.
Main Level Floor Plan
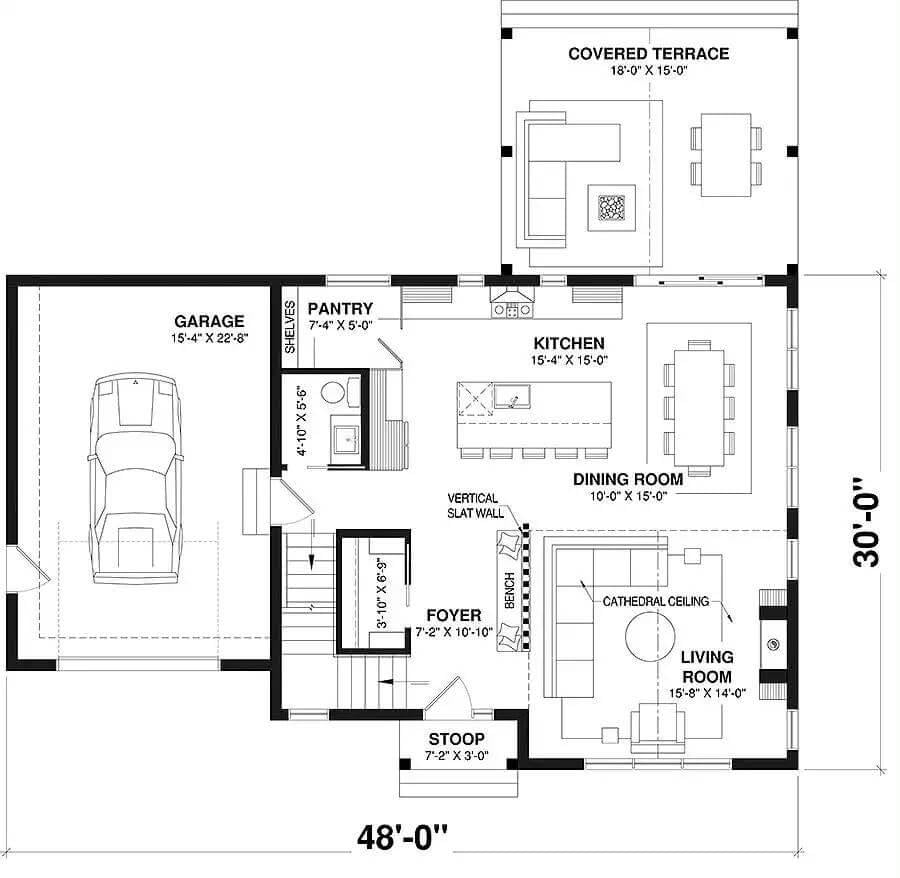
This floor plan highlights a seamless flow between the kitchen, dining, and living areas, all enhanced by a cathedral ceiling in the living room. The kitchen offers ample space with a sizable island, perfect for both cooking and casual gatherings.
Adjacent to the kitchen, the covered terrace extends the living space outdoors, providing a cozy spot for relaxation. The garage and pantry add practical storage solutions, making this layout both functional and inviting.
Upper-Level Floor Plan
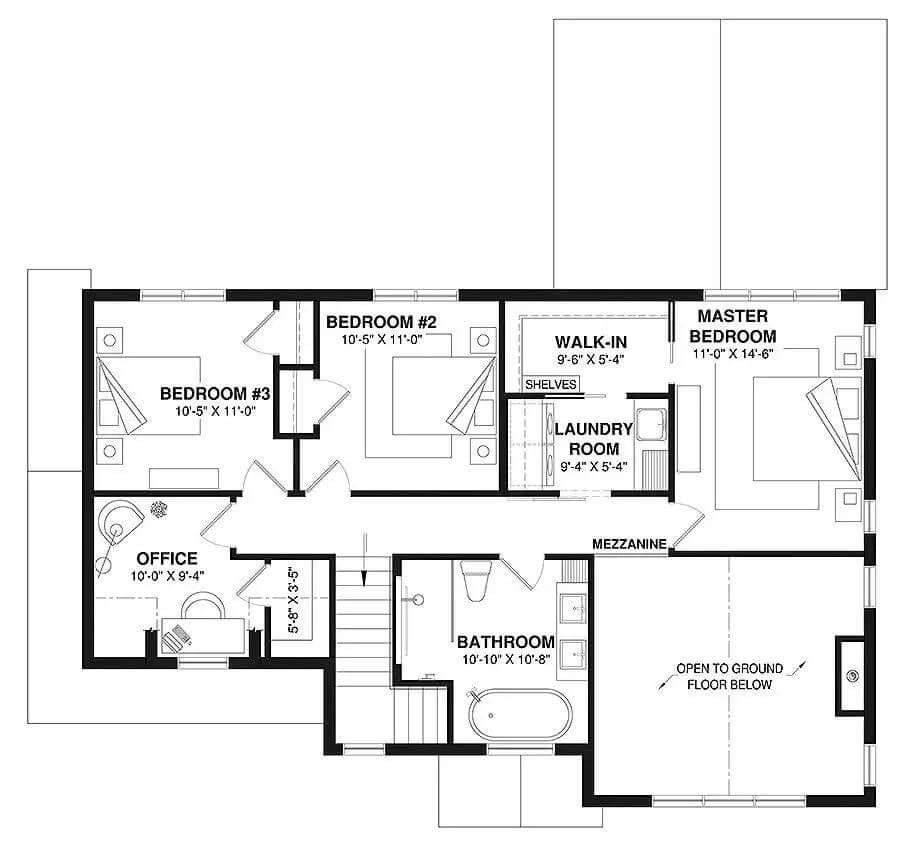
This floor plan features a master bedroom complete with a spacious walk-in closet, offering ample storage.
Two additional bedrooms share proximity to a generous bathroom with a freestanding tub, perfect for relaxation. An office space is conveniently located, making it ideal for working from home. The inclusion of a laundry room adds functionality and ease to the daily routine.
Lower-Level Floor Plan
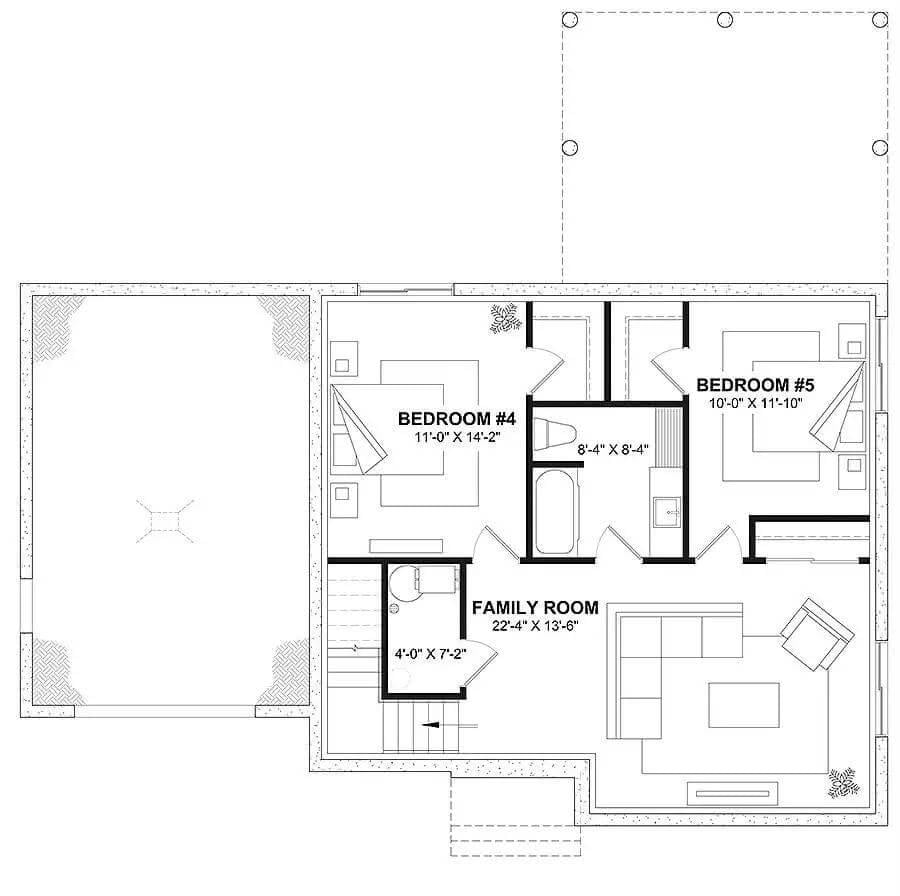
This floor plan showcases a well-organized upper level featuring two bedrooms and a spacious family room. Bedroom #4 is generously sized at 11′ by 14’2″, offering ample space for comfort.
Adjacent, Bedroom #5 measures 10′ by 11’10”, providing a cozy retreat. The family room, at 22’4″ by 13’6″, serves as a central gathering spot, perfect for relaxation and entertainment.
=> Click here to see this entire house plan
#9. Traditional Style 5-Bedroom Home with Balcony and 2,875 Sq. Ft. of Living Space

This modern farmhouse captures attention with its clean lines and striking black trim that frames the large windows. The combination of vertical siding and stonework on the lower facade adds a touch of rustic elegance.
I love the welcoming front porch that spans the width of the house, inviting you to enjoy the outdoors. The symmetrical design of the upper floor, with its gabled roofline, enhances the home’s contemporary appeal.
Main Level Floor Plan
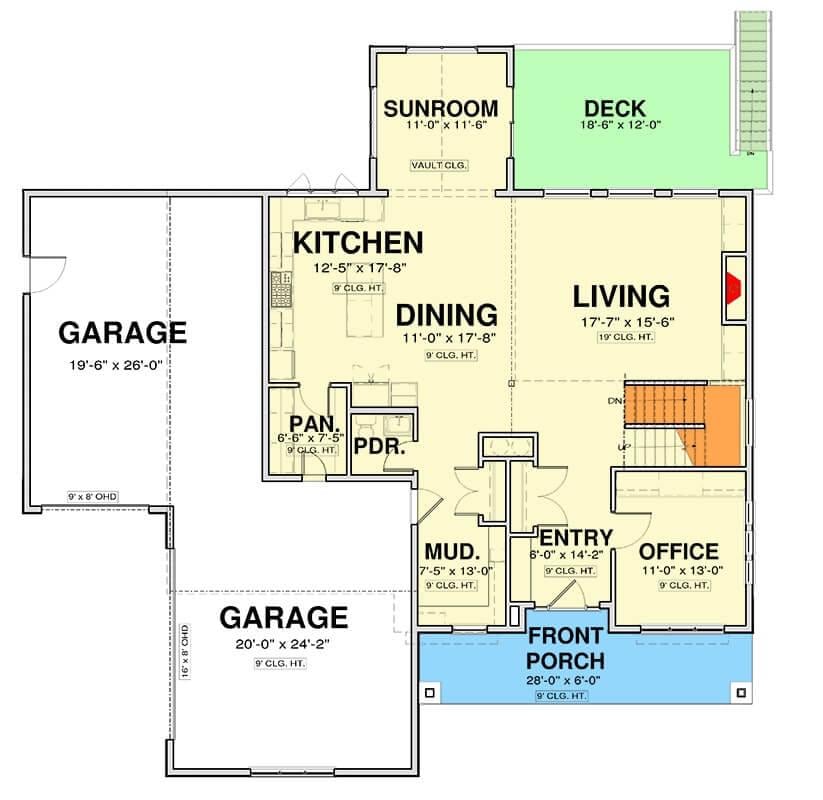
This floor plan beautifully integrates functionality with open living spaces, featuring a large living room that flows into the dining and kitchen areas.
I love the addition of the sunroom and deck, which offer perfect spots for relaxation and outdoor enjoyment. The dual garages provide ample parking and storage space, highlighting the home’s practicality. The entryway, mudroom, and office create a seamless transition from the front porch, enhancing both convenience and style.
Upper-Level Floor Plan
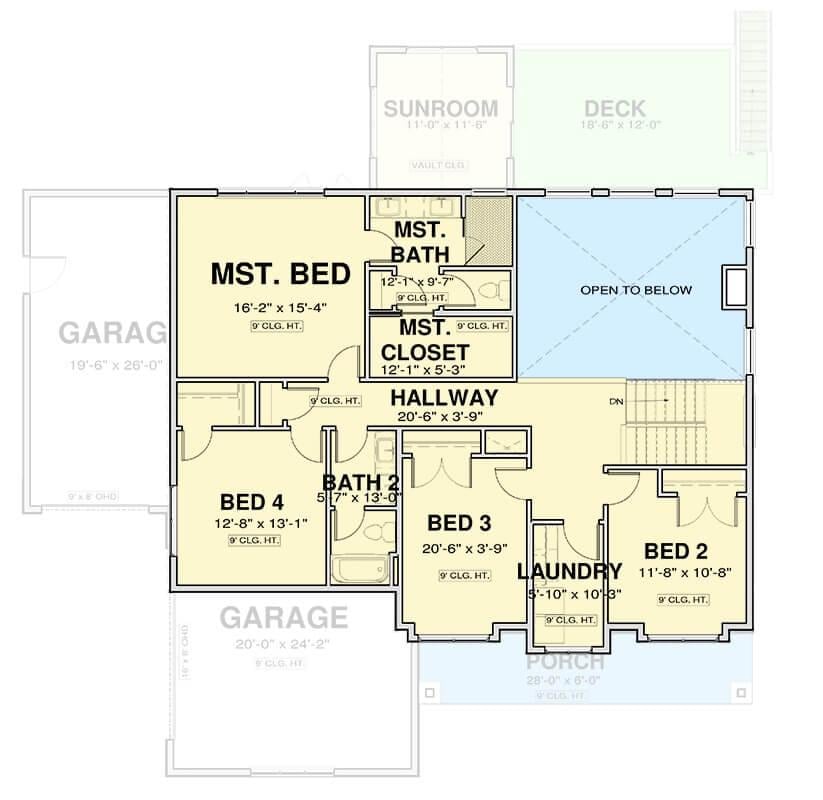
This floor plan showcases a well-organized layout featuring four bedrooms, ideal for family living. The master suite is impressive, complete with a spacious bedroom, a large closet, and an adjoining bathroom for ultimate privacy.
The open hallway connects all the rooms, leading to a sunroom and deck, providing a seamless indoor-outdoor living experience. I like how the garage access is conveniently placed, ensuring functionality and ease of entry.
Lower-Level Floor Plan
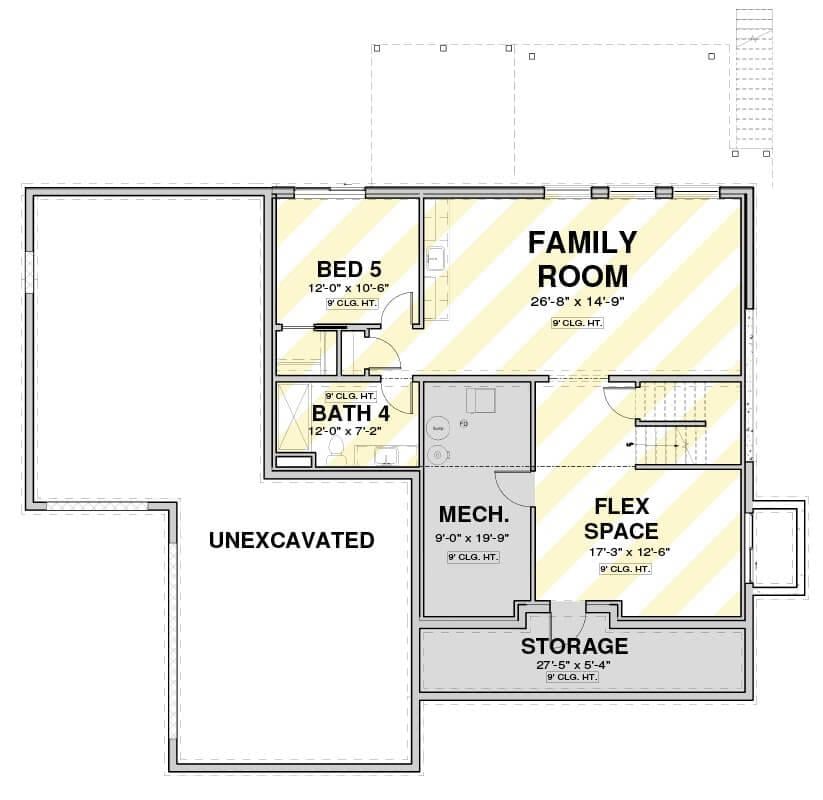
This floor plan highlights a well-designed lower level with a generous family room measuring 26′-8″ x 14′-9″, perfect for gatherings and relaxation. Adjacent to this space, you’ll find a versatile flex area, ideal for a home office or gym, measuring 17′-3″ x 12′-6″.
The layout also includes a convenient bedroom and bathroom, ensuring privacy and comfort for guests or family members. A large storage area and mechanical room complete this thoughtfully designed lower level, maximizing functionality.
=> Click here to see this entire house plan
#10. 5-Bedroom, 4-Bathroom Beach Style Home with Balcony and Covered Front Porch (2,766 Sq. Ft.)
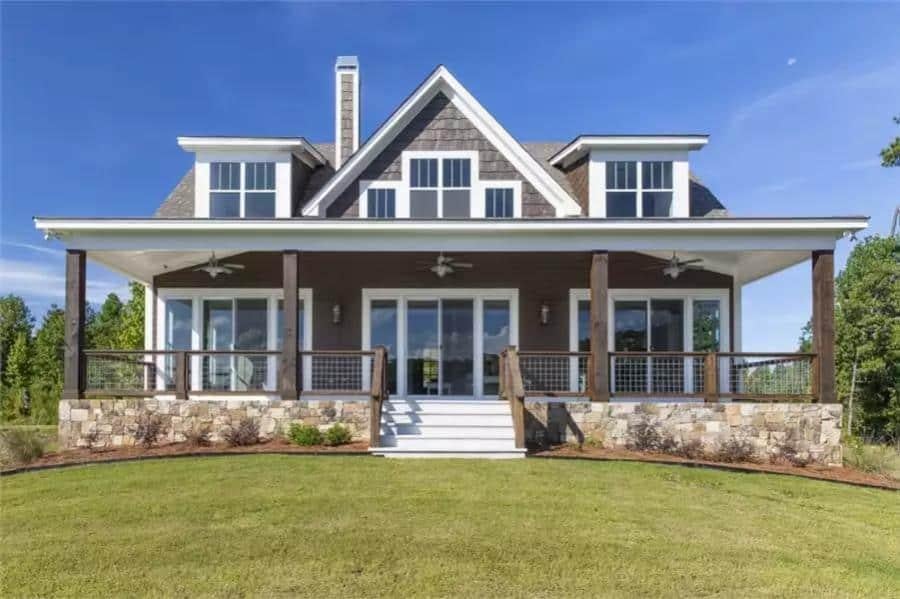
This charming home features a classic Craftsman style with a beautiful stone foundation and wood accents. The expansive wraparound porch is perfect for enjoying sunny afternoons, with large windows that invite natural light into the interior.
I love how the gabled roof and dormer windows add a touch of elegance to the overall design. The combination of earthy tones and clean lines creates a harmonious blend with the surrounding landscape.
Main Level Floor Plan

This floor plan beautifully integrates a spacious family room that opens onto a large porch, perfect for outdoor gatherings. I notice the kitchen is well-placed adjacent to the breakfast area, making morning routines a breeze.
The master bedroom is thoughtfully positioned for privacy, with its own bath, while the second bedroom shares a convenient hall bath. A two-car carport completes the design, providing ample space for vehicles.
Upper-Level Floor Plan
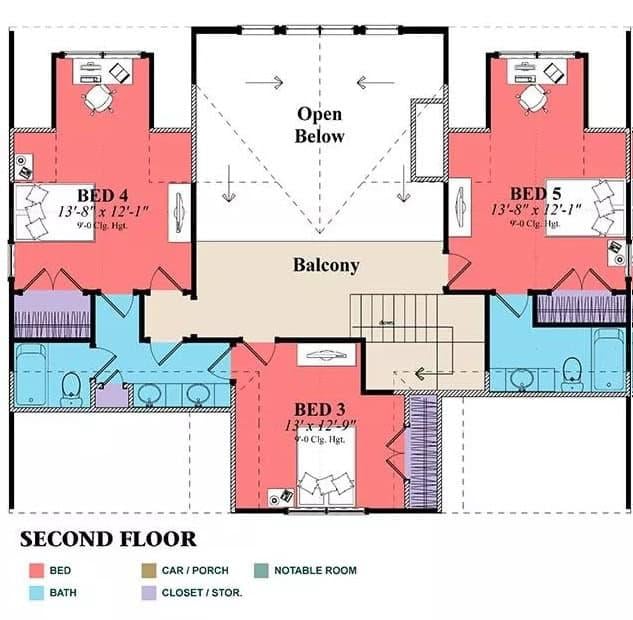
This second-floor plan cleverly maximizes space with three bedrooms, each featuring its own distinct area and convenient access to bathrooms.
I love how the central open balcony creates a visual connection between the floors, adding a sense of openness. Bedrooms 4 and 5 are symmetrically placed, offering a balanced and harmonious design. The strategic placement of closets and bathrooms ensures privacy and functionality for each room.
=> Click here to see this entire house plan



