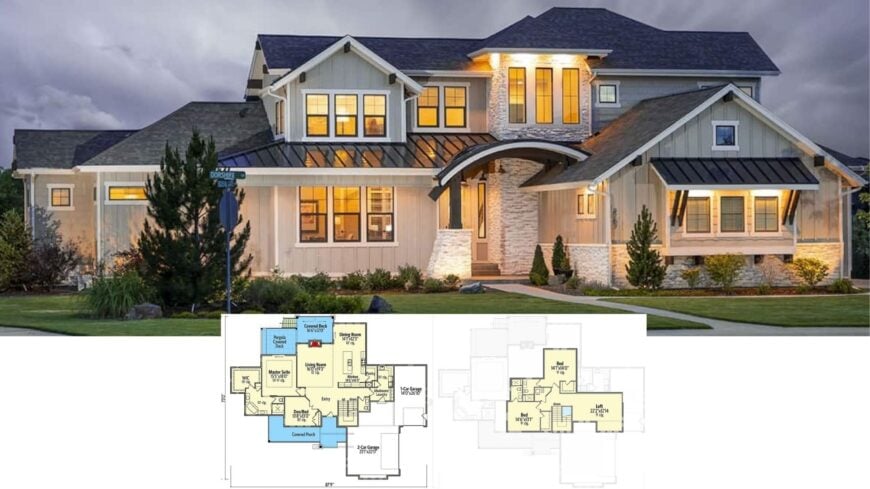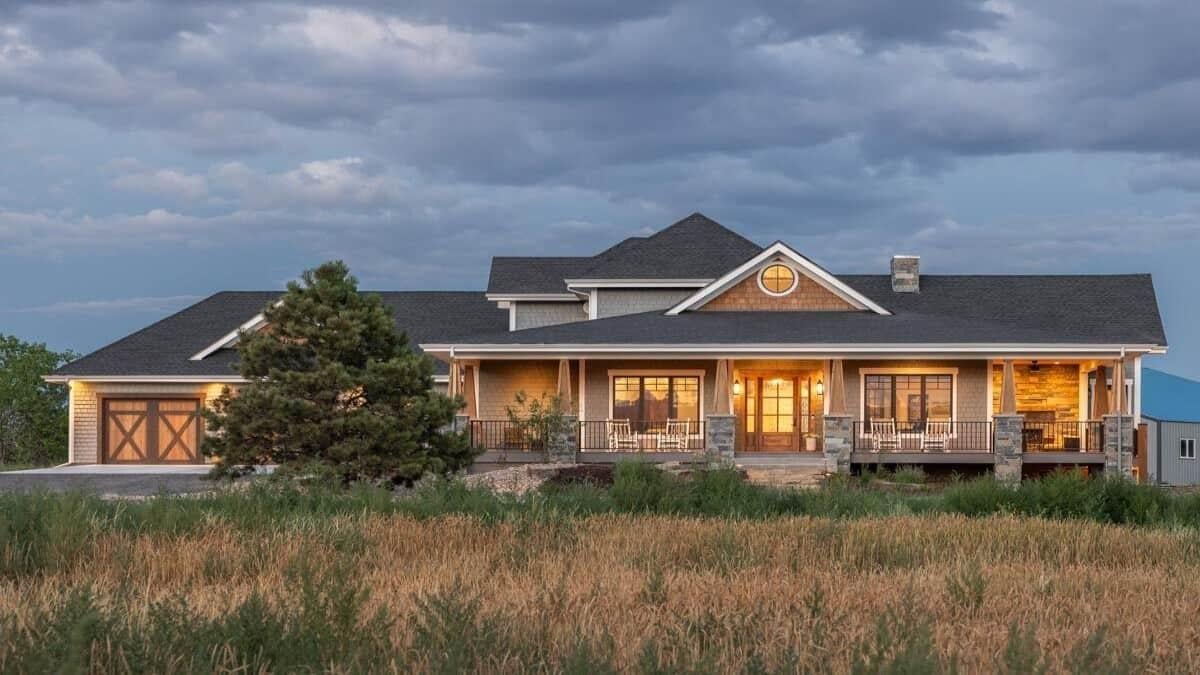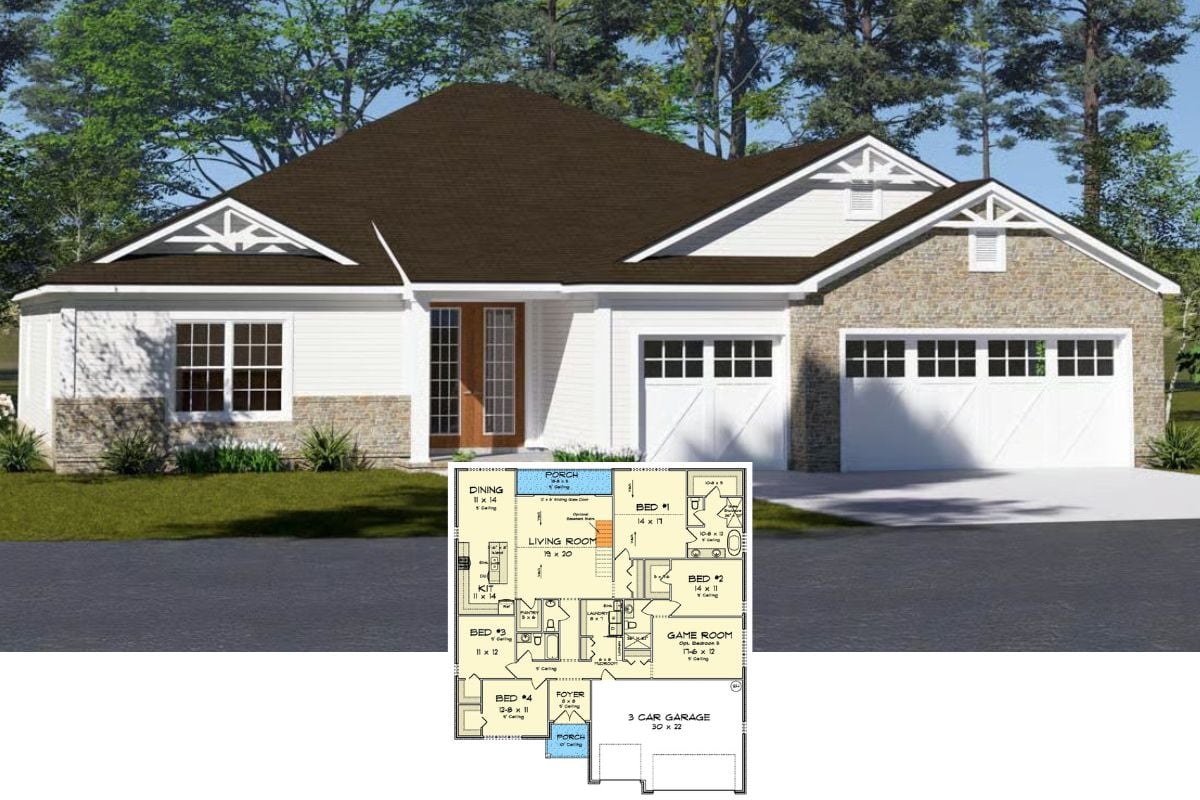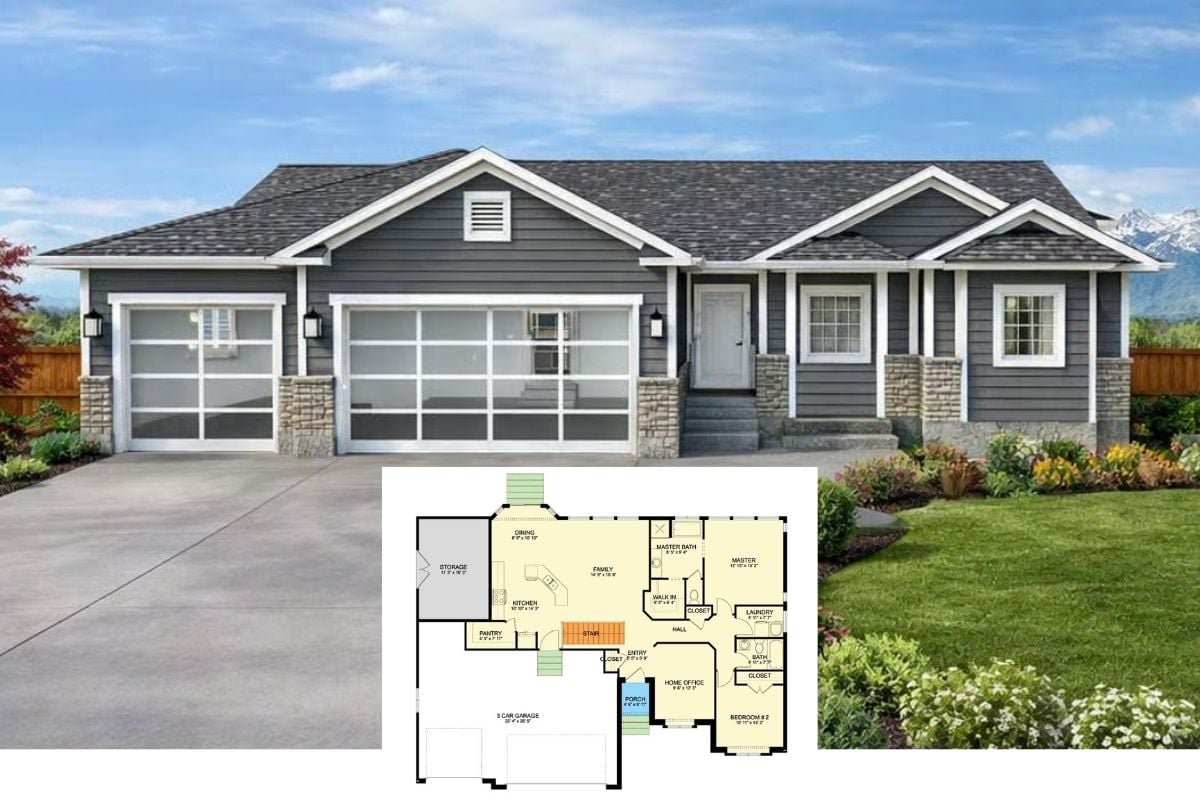
Would you like to save this?
I’ve always been captivated by the quintessential mountain retreat, where rugged architecture meets the serene outdoors. In this collection, I’m excited to showcase a lineup of stunning 5-bedroom house plans that embody the spirit of mountain living.
Each home in this roundup uniquely marries rustic charm with modern conveniences, offering a perfect sanctuary whether nestled in a wooded glen or atop a panoramic bluff. Let’s explore these architectural gems that promise to transform any landscape into a personal haven.
#1. Modern Mountain Home with 5 Bedrooms, 4.5 Bathrooms, and 4,938 Sq. Ft. of Living Space

I love how this contemporary home combines sleek wooden panels with rugged stone accents, creating a balanced and eye-catching exterior. The large windows invite ample natural light while providing a glimpse into the inviting interior spaces.
The asymmetrical roofline adds a dynamic architectural touch, making the structure stand out against the vibrant blue sky. Overall, the design seamlessly blends natural materials with modern aesthetics for a stunning curb appeal.
Main Level Floor Plan

🔥 Create Your Own Magical Home and Room Makeover
Upload a photo and generate before & after designs instantly.
ZERO designs skills needed. 61,700 happy users!
👉 Try the AI design tool here
This floor plan showcases a seamless flow from the kitchen to the great room, complemented by a cozy nook and a covered deck perfect for outdoor gatherings.
The master bedroom features a sitting area and a luxurious master bath with a spa tub. I like how there’s a convenient mudroom and pantry adjacent to the kitchen, enhancing functionality. A standout feature is the 4-car garage, ideal for car enthusiasts or large families.
Upper-Level Floor Plan

This floor plan highlights a well-designed lower level featuring a generous 24′ x 18′ recreation room, ideal for entertaining or family gatherings. The direct access to a covered patio offers a seamless indoor-outdoor experience, perfect for enjoying the adjacent grassy area.
Three bedrooms are conveniently situated, each with easy access to bathrooms, ensuring comfort and privacy. A curved staircase and elevator add an elegant touch, enhancing both functionality and style.
Basement Floor Plan

This floor plan showcases a well-thought-out living space with a rec room that connects seamlessly to a covered patio, perfect for outdoor entertaining. The inclusion of an elevator adds convenience and accessibility, leading to a spacious bedroom measuring 12’6″ x 15′.
A compact utility area and bathroom complete the functional design. I love how the layout maximizes both indoor and outdoor living areas, providing a versatile and enjoyable environment.
=> Click here to see this entire house plan
#2. 5-Bedroom Modern Mountain Home with 5.5 Bathrooms and 3,782 Sq. Ft. of Stylish Living Space

This modern farmhouse perfectly balances traditional charm with contemporary elegance, featuring a symmetrical facade adorned with stone accents and crisp white siding.
The multiple gables add depth and interest, creating a striking silhouette against the sky. I love how the warm lighting highlights the architectural details, making the home feel inviting as dusk settles in. The expansive front porch serves as a welcoming entrance, promising comfort and style within.
Main Level Floor Plan

Would you like to save this?
This floor plan showcases a well-thought-out layout with a spacious great room and multiple deck areas, including a BBQ deck and a covered deck. The kitchen is conveniently positioned adjacent to a formal nook, making it perfect for both casual and formal dining.
A standout feature is the expansive four-car garage, providing ample storage and parking space. The master bedroom is designed for comfort and privacy, complete with a large ensuite and walk-in closet.
Upper-Level Floor Plan

This floor plan reveals a well-organized upper level featuring four bedrooms, each with access to a bathroom and generous closet space. The central loft area serves as an open, versatile space perfect for relaxation or entertainment.
I notice the convenience of a laundry room strategically positioned near the bedrooms, making household chores a breeze. Additionally, multiple decks provide ample outdoor living options, enhancing the connection to the surrounding environment.
Basement Floor Plan

Home Stratosphere Guide
Your Personality Already Knows
How Your Home Should Feel
113 pages of room-by-room design guidance built around your actual brain, your actual habits, and the way you actually live.
You might be an ISFJ or INFP designer…
You design through feeling — your spaces are personal, comforting, and full of meaning. The guide covers your exact color palettes, room layouts, and the one mistake your type always makes.
The full guide maps all 16 types to specific rooms, palettes & furniture picks ↓
You might be an ISTJ or INTJ designer…
You crave order, function, and visual calm. The guide shows you how to create spaces that feel both serene and intentional — without ending up sterile.
The full guide maps all 16 types to specific rooms, palettes & furniture picks ↓
You might be an ENFP or ESTP designer…
You design by instinct and energy. Your home should feel alive. The guide shows you how to channel that into rooms that feel curated, not chaotic.
The full guide maps all 16 types to specific rooms, palettes & furniture picks ↓
You might be an ENTJ or ESTJ designer…
You value quality, structure, and things done right. The guide gives you the framework to build rooms that feel polished without overthinking every detail.
The full guide maps all 16 types to specific rooms, palettes & furniture picks ↓
This floor plan features a generous family room measuring 20′-10″ x 34′-6″, perfect for gatherings and relaxation. Adjacent to the family area, there’s a well-designed bar space, ideal for entertainment and hosting.
The covered patio, spanning 1,000 square feet, offers an outdoor extension of the living space, providing a seamless blend of indoor and outdoor living. Additionally, a bedroom with a walk-in closet and a basement bath completes this thoughtfully laid-out level.
=> Click here to see this entire house plan
#3. Craftsman Mountain Home with 5 Bedrooms and 3,683 Sq. Ft. of Luxury Living

This stunning home showcases classic Craftsman architecture with its gabled roof and symmetrical facade. I love the combination of stone and wood accents, which adds a touch of rustic charm to the sophisticated design.
The large windows invite natural light, creating a welcoming atmosphere that blends seamlessly with the surrounding landscape. The attention to detail in the landscaping enhances the home’s grand entrance, making it a true standout.
Main Level Floor Plan

I love how this floor plan integrates indoor and outdoor living with its three covered patios, perfect for entertaining. The great room features a vaulted ceiling, creating a sense of openness and grandeur that flows into the kitchen and dining areas.
Notice the master bedroom’s ensuite with separate his and hers closets, offering ample storage and convenience. The spacious garage bays provide plenty of room for vehicles and additional storage, making this layout highly functional.
Upper-Level Floor Plan

This floor plan showcases a smart layout featuring five bedrooms, each thoughtfully arranged for privacy and comfort. I like how the great room serves as a central hub, opening to a sun deck that seamlessly brings the outdoors in.
The bridge connecting the bedrooms adds a unique architectural element, creating a sense of openness. Notice the strategic placement of the laundry room and pantry, making everyday tasks convenient and efficient.
=> Click here to see this entire house plan
#4. 5-Bedroom Craftsman-Style Mountain Home with 3,739 Sq. Ft. and Wraparound Porch

This ranch-style home exudes timeless charm with its expansive front porch, complete with rocking chairs for relaxation. The symmetrical facade features a balanced combination of stone and siding, bringing a rustic yet refined look.
I love how the warm lighting from the large windows enhances its welcoming atmosphere as dusk falls. The garage doors with their distinctive crossbuck design add a touch of traditional elegance to the overall aesthetic.
Main Level Floor Plan

This floor plan reveals a spacious layout featuring a vaulted family room that serves as a central gathering space. The master bedroom is strategically placed for privacy and includes a generous walk-in closet and an ensuite bath.
There’s a seamless flow from the kitchen, with its central island, to the dining and sitting areas, making it ideal for entertaining. The wrap-around porch and screened porch enhance outdoor living possibilities, providing a cozy nook for relaxation.
Upper-Level Floor Plan

🔥 Create Your Own Magical Home and Room Makeover
Upload a photo and generate before & after designs instantly.
ZERO designs skills needed. 61,700 happy users!
👉 Try the AI design tool here
This floor plan highlights a thoughtful layout with a wrap-around front porch that immediately catches my eye. The design includes a vaulted ceiling family room and a cozy loft area, providing both grandeur and intimacy.
With four bedrooms, including a master suite and practical office space, the home balances private and communal areas effortlessly. The connected dining and sitting areas open to an expansive deck, perfect for entertaining or relaxing.
Basement Floor Plan

This floor plan showcases a basement featuring a generous recreation area, perfect for entertaining or family gatherings. Adjacent to the recreation space is a guest bedroom, ensuring privacy and comfort for visitors.
The layout also includes unfinished storage areas, offering ample space for organization and future customization. A convenient patio access adds an inviting outdoor element to this versatile basement design.
=> Click here to see this entire house plan
#5. 2,623 Sq. Ft. Moutain-Style Home with 5 Bedrooms and a Spacious Layout

This contemporary ranch-style home captures the eye with its striking stone facade and sleek, angular rooflines. The expansive windows invite natural light to flood the interior, creating a seamless connection with the outdoors.
I love how the central entrance is framed by a bold wooden overhang, adding warmth and contrast to the stonework. The outdoor fireplace hints at a cozy gathering space, perfect for enjoying serene evenings.
Main Level Floor Plan

This floor plan reveals a well-thought-out layout, featuring a prominent hearth room that provides a cozy focal point for family gatherings. The master bedroom is generously sized and includes a screened deck for private relaxation.
With three bedrooms and a large great room, this design ensures plenty of space for both privacy and socializing. I also notice the functional mudroom and pantry, which add practical touches to the home’s overall flow.
Basement Floor Plan

This floor plan showcases a well-designed lower level featuring multiple functional spaces. The exercise room and storage area provide ample utility, while the wet bar and wine cellar offer entertainment options.
I appreciate the thoughtful inclusion of a mud room with a bench and lockers, perfect for organization. Two bedrooms with adjacent bathrooms complete this versatile space, ideal for guests or a growing family.
=> Click here to see this entire house plan
#6. Craftsman-Style 5-Bedroom Home with 4 Bathrooms in 2,940 Sq. Ft.

Would you like to save this?
This charming home combines traditional gable roof lines with modern materials, creating a striking visual appeal. The stone accents on the facade add texture and depth, complementing the crisp white siding.
I love how the wooden beams frame the entryway, offering a warm welcome to anyone who approaches. The neatly landscaped front yard enhances the home’s picturesque setting, making it truly inviting.
Main Level Floor Plan

This floor plan reveals a spacious layout featuring a great room with a vaulted ceiling, seamlessly connected to a screen porch—perfect for entertaining or relaxing.
The master bedroom offers privacy and convenience, complete with a walk-in closet and a well-appointed bath. The kitchen opens into a dining area, making it an ideal space for family gatherings. A versatile bedroom or study, along with a utility room, adds practicality to this home design.
Upper-Level Floor Plan

This floor plan showcases an upper level featuring three bedrooms, each with its own unique layout and cathedral ceilings in two of them. A central bathroom is conveniently located near all bedrooms, and there is a pocket office for added functionality.
The optional bonus room offers additional space for customization, whether you need a playroom or a home gym. Skylights bring natural light into the hallway, enhancing the sense of openness and connectivity.
=> Click here to see this entire house plan
#7. 5-Bedroom, 3.5-Bathroom Craftsman Retreat with Wrap Around Porch — 2,654 Sq. Ft.

Nestled among the trees, this delightful cabin boasts rustic charm with its weathered wood exterior and striking red window frames. The sloped roof and circular window add a whimsical touch, making it feel like a storybook home.
A cozy porch invites you to sit back and enjoy the natural surroundings, blending seamlessly with the forest backdrop. The combination of natural materials and vibrant accents gives this cabin a distinctive character.
Main Level Floor Plan

This main level floor plan showcases a well-organized space with a spacious great room at its heart, perfect for family gatherings. The kitchen is conveniently located adjacent to the dining area, allowing for seamless meal prep and serving.
The master bedroom offers privacy and includes an en-suite bathroom for added comfort. Notice the generous porch areas that extend the living space outdoors, perfect for enjoying the fresh air.
Upper-Level Floor Plan

Home Stratosphere Guide
Your Personality Already Knows
How Your Home Should Feel
113 pages of room-by-room design guidance built around your actual brain, your actual habits, and the way you actually live.
You might be an ISFJ or INFP designer…
You design through feeling — your spaces are personal, comforting, and full of meaning. The guide covers your exact color palettes, room layouts, and the one mistake your type always makes.
The full guide maps all 16 types to specific rooms, palettes & furniture picks ↓
You might be an ISTJ or INTJ designer…
You crave order, function, and visual calm. The guide shows you how to create spaces that feel both serene and intentional — without ending up sterile.
The full guide maps all 16 types to specific rooms, palettes & furniture picks ↓
You might be an ENFP or ESTP designer…
You design by instinct and energy. Your home should feel alive. The guide shows you how to channel that into rooms that feel curated, not chaotic.
The full guide maps all 16 types to specific rooms, palettes & furniture picks ↓
You might be an ENTJ or ESTJ designer…
You value quality, structure, and things done right. The guide gives you the framework to build rooms that feel polished without overthinking every detail.
The full guide maps all 16 types to specific rooms, palettes & furniture picks ↓
The upper level of this home features two well-sized bedrooms, each offering comfortable dimensions for versatile living. Bedroom #2 measures 16.5 by 12 feet, providing ample space for relaxation or work, while Bedroom #3 at 12 by 13 feet offers cozy accommodation.
A shared bathroom is conveniently situated between the rooms, ensuring easy access from both sleeping quarters. The open area below adds a sense of spaciousness, enhancing the flow and connection between the upper and lower levels.
Lower-Level Floor Plan

This lower level floor plan features a spacious den measuring 15×17, complete with a fireplace for added warmth and comfort. Adjacent to the den are two bedrooms, sized at 12×15.5 and 11×13.5, offering ample space for family or guests.
The layout also includes a practical bathroom and a generous 12×32 porch, perfect for outdoor relaxation. The thoughtful arrangement ensures functionality and comfort for everyday living.
=> Click here to see this entire house plan
#8. 5-Bedroom Craftsman Mountain Home with Loft and 3,338 Sq. Ft. of Living Space

This striking home showcases a blend of modern and farmhouse styles, highlighted by its unique rooflines and stone accents. The warm glow from the windows creates a welcoming ambiance, contrasting beautifully with the cool, dramatic sky.
I love how the mix of materials, including wood siding and metal roofing, adds depth and character to the exterior. The front entrance, framed by stone pillars and a curved awning, invites you to explore further.
Main Level Floor Plan

This floor plan highlights a well-thought-out layout with a seamless flow between spaces. The living room, generously sized at 16’0”x19’3”, opens up to a covered deck, perfect for outdoor relaxation.
I can see the master suite is privately tucked away, complete with its own walk-in closet and luxurious bathroom. The convenience of a mudroom/laundry area adjacent to the kitchen and garage makes everyday living a breeze.
Upper-Level Floor Plan

This floor plan showcases a thoughtful design with a large loft area measuring 22’2″ by 12’14”, perfect for a family entertainment space. The two bedrooms are well-sized, both featuring 9-foot ceilings, providing ample space and comfort.
A shared bathroom is conveniently located between the bedrooms, with easy access from both rooms. I like how the layout promotes both privacy and communal living, making it ideal for families.
Basenent Floor Plan

This floor plan reveals a lower level featuring a generous recreation room measuring 30’0″ x 23’6″, perfect for entertaining or family activities. Adjacent to this space is a bedroom sized at 15’5″ x 13’6″, offering a cozy retreat.
The layout also includes multiple areas for unfinished storage, providing ample space for organization and utility needs. A covered patio extends from the recreation room, creating a seamless indoor-outdoor connection ideal for relaxation.
=> Click here to see this entire house plan
#9. 5-Bedroom Modern Tudor-Inspired Home with 4.5-5.5 Bathrooms and 5,449 Sq. Ft.

This impressive home boasts a striking stone facade that beautifully complements its expansive design. The architectural symmetry is enhanced by the triple garage, providing both functionality and aesthetic balance.
Large windows and dormer roofs add character, inviting abundant natural light into the interior spaces. The lush front lawn and strategically placed trees complete this residence’s grand and welcoming appearance.
Main Level Floor Plan

This floor plan prominently features a three-car garage alongside a dedicated boat garage, offering ample storage and convenience. The layout includes a spacious great room measuring 19’x19′, seamlessly connecting to a casual dining area and a covered deck.
The master bedroom suite is well-appointed with a walk-in closet and private deck access. A formal dining room and a den provide additional versatile spaces for entertainment and relaxation.
Upper-Level Floor Plan

This floor plan showcases an intriguing layout with a central bridge connecting various living spaces. The family room, measuring 16’5″ by 19’9″, offers ample space for gatherings, while the adjacent office includes a private deck for outdoor enjoyment.
Bedrooms 2, 3, and 4 are thoughtfully separated, providing privacy and functionality, with convenient access to bathrooms. The inclusion of a dedicated desk area adds a practical touch to the home’s design.
Basement Floor Plan

This floor plan reveals a dynamic basement layout centered around entertainment and leisure. The spacious billiards area is perfect for hosting game nights, seamlessly connected to a bar for easy refreshments.
Adjacent to these spaces, a media area provides room for movie marathons or gaming sessions. A unique feature is the exercise room, offering a dedicated space for fitness, alongside a guest bedroom for added convenience.
=> Click here to see this entire house plan
#10. 5-Bedroom Craftsman Mountain Ranch with Walkout Basement (2,618 Sq. Ft.)

This Craftsman-style home features an inviting facade with a blend of stone and shingle elements. I appreciate how the dormer windows add both character and natural light to the upper level.
The three-car garage is seamlessly integrated into the design, providing ample space for vehicles and storage. Lush landscaping and a welcoming front porch complete this picturesque setting.
Main Level Floor Plan

This floor plan highlights a thoughtfully laid-out home with a central great room measuring an impressive 17’10” by 25’0″. The adjacent kitchen features a convenient breakfast nook, perfect for casual dining.
I love how the master bedroom is tucked away for privacy, complete with its own en-suite bathroom and dual closets. A bonus is the expansive 3-bay garage, providing ample storage and parking space.
Basement Floor Plan

This basement layout offers a spacious recreational area measuring 17’10″x21’8″, perfect for entertainment or relaxation. Adjacent to it, the media room is designed for movie nights and measures 20’6″x12’4″.
With three bedrooms included, each with its own closet, the space is both functional and accommodating. Additionally, there is ample unfinished storage space and a screened porch, providing versatility and outdoor access.
=> Click here to see this entire house plan






