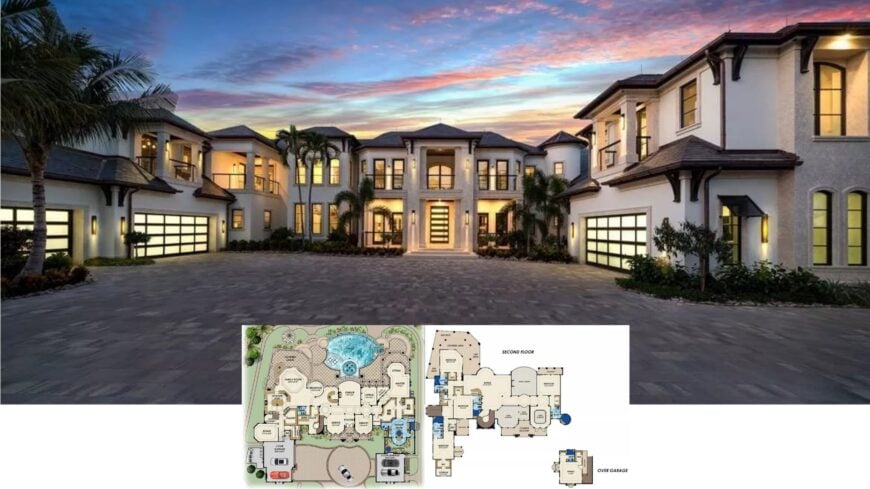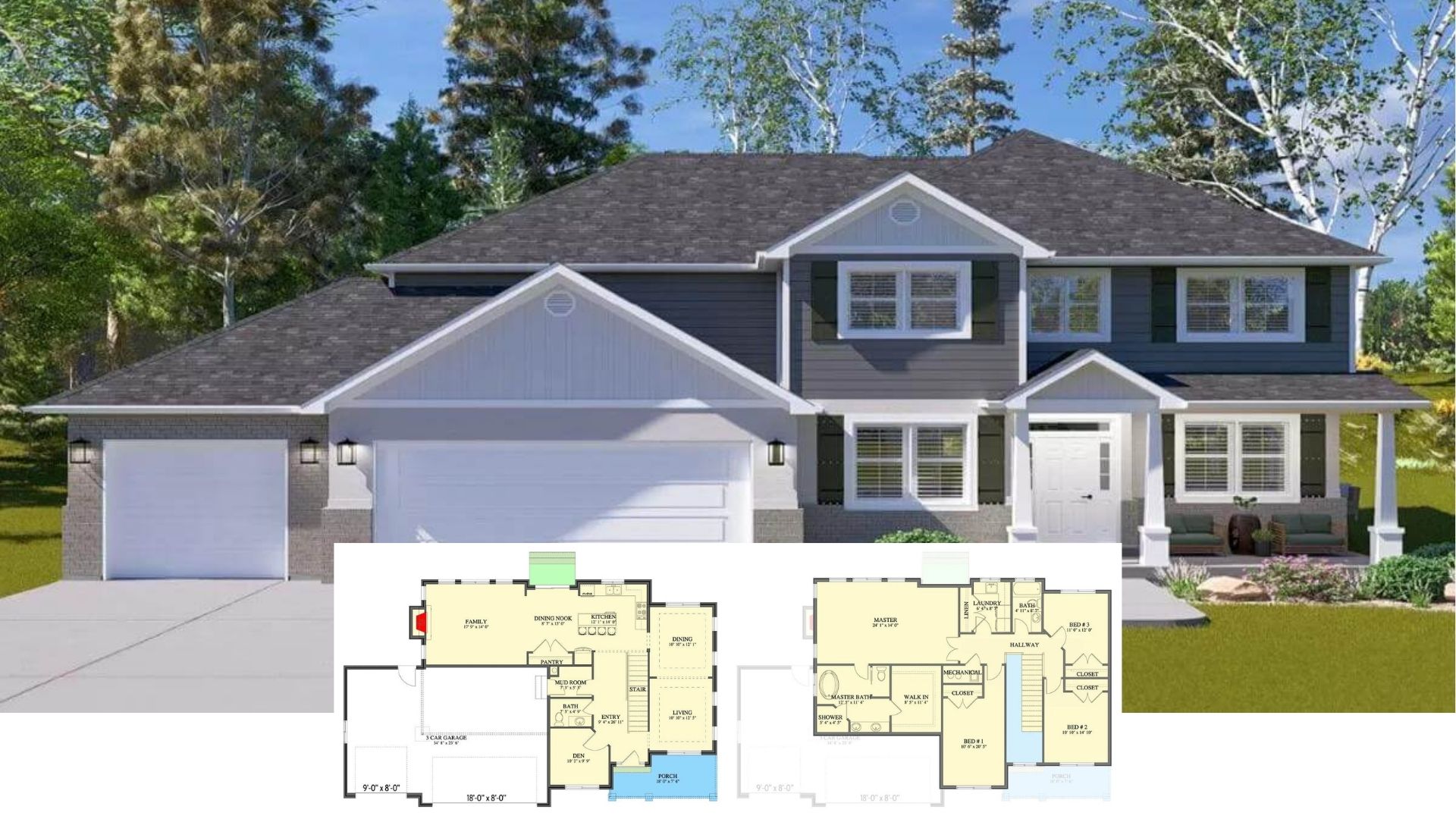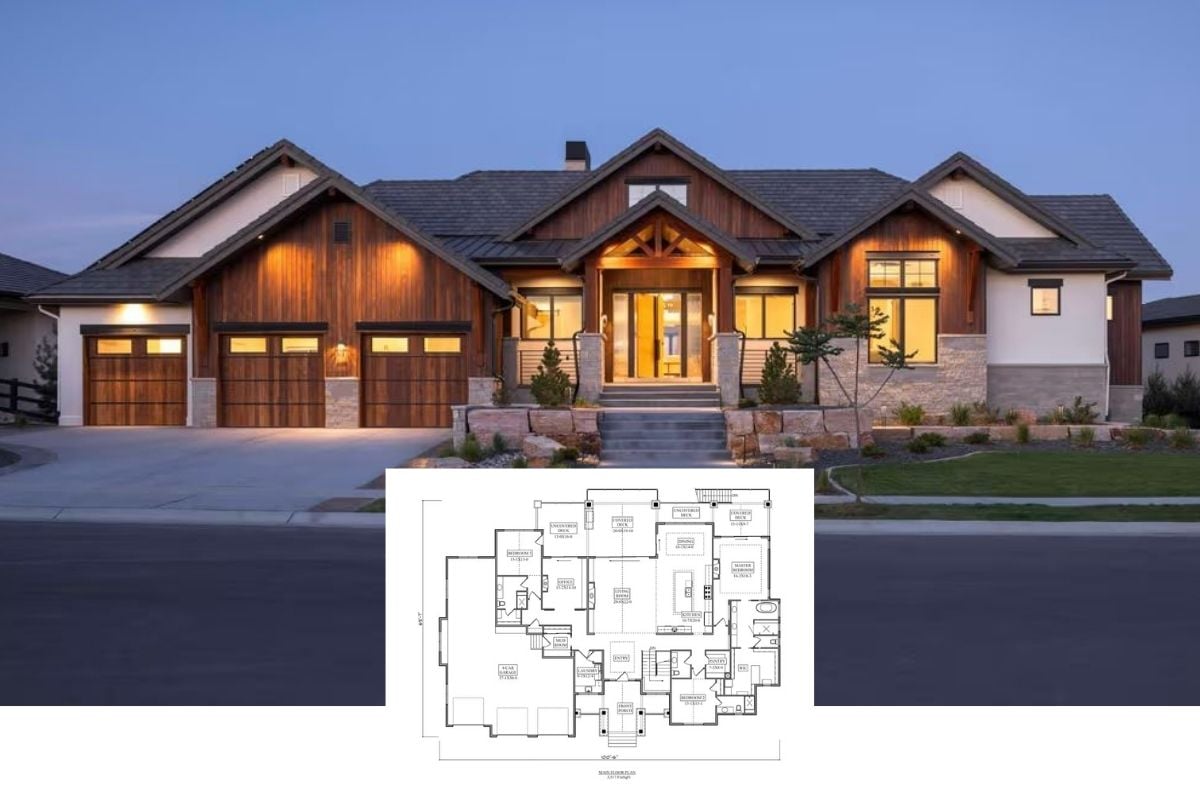
Would you like to save this?
Imagine the allure of stepping into a beautifully designed home that not only offers spacious living areas for the entire family but also includes the convenience of an elevator.
These 5-bedroom house plans redefine accessibility and luxury, allowing for seamless transitions between well-thought-out spaces. Join me as I explore these architectural masterpieces that elevate both style and functionality, showcasing homes that are as accommodating as they are stunning.
#1. 5-Bedroom Modern Coastal Beach Home with 3,413 Sq. Ft. of Luxury Living

This striking beachfront tower stands tall with multiple levels, each featuring expansive balconies perfect for soaking in the ocean views.
The elevated design offers a sense of openness, with the ground level providing a practical sheltered area. Its white exterior contrasts beautifully against the vivid blue sky, enhancing its coastal charm. The fenced-off area at the base hints at a private pool, adding a luxurious touch to this seaside retreat.
Main Level Floor Plan

🔥 Create Your Own Magical Home and Room Makeover
Upload a photo and generate before & after designs instantly.
ZERO designs skills needed. 61,700 happy users!
👉 Try the AI design tool here
This first-floor plan reveals an open layout with a living room measuring 20 x 17.6 feet, seamlessly connected to an 18.9 x 9.5-foot dining area.
The kitchen, at 18 x 13 feet, features an island that invites casual dining. A standout feature is the 270 square-foot covered porch, perfect for outdoor relaxation. The design cleverly integrates a powder room and a bar, enhancing functionality.
Upper-Level Floor Plan

This second floor features 1,026 square feet of conditioned space and a generous 270-square-foot covered porch. The design includes two master bedrooms, each with its own bath, offering privacy and comfort.
The layout is thoughtfully arranged with a central living area and easy access to a laundry room, making it ideal for everyday convenience. Notice the elevator for seamless movement between floors, adding a touch of luxury to the home.
Third Floor Layout

This third-floor layout, spanning 1,296 square feet, offers a blend of functionality and relaxation. The floor plan includes two bedrooms and a generously sized bunk room, perfect for accommodating guests or creating a playful retreat.
I appreciate how the gallery connects the spaces, leading to a practical owner’s closet and a convenient elevator. With two bathrooms thoughtfully placed, this design ensures comfort and accessibility for everyone.
Lower-Level Floor Plan

This floor plan reveals a practical layout featuring a spacious two-car garage, perfect for vehicle storage and accessibility. I notice the inclusion of a pool bath and storage areas, which add functionality to the design.
The pool at the rear offers a refreshing outdoor retreat, making it ideal for leisure and relaxation. An elevator and foyer complete the layout, ensuring smooth transitions between spaces.
=> Click here to see this entire house plan
#2. 4,938 Sq. Ft. Modern Craftsman with 5 Bedrooms and Elevator

Would you like to save this?
This contemporary home features a dynamic blend of natural materials, with sleek stone columns juxtaposed against rich wooden cladding. The large, geometric windows flood the interior with natural light, while the overhanging roof adds a dramatic flair.
A minimalist, wide front door creates a welcoming yet bold entrance, perfectly complementing the clean lines of the design. The surrounding landscaped garden with strategically placed rocks enhances the home’s natural aesthetic, creating a harmonious connection with its environment.
Main Level Floor Plan

This expansive floor plan includes a generous 4-car garage, providing ample space for vehicles and storage. The heart of the home features a grand Great Room with a view of a wine display, seamlessly connecting to a covered deck for indoor-outdoor living.
A well-appointed kitchen with a central island opens to a cozy nook, perfect for casual dining. The master suite offers a luxurious retreat with a sitting area, spa tub, and a large walk-in closet.
Upper-Level Floor Plan

The floor plan showcases a spacious recreation room measuring 24’0″ by 18’0″, complete with an island for added functionality.
Adjacent to the rec room, three bedrooms are strategically placed, offering privacy and convenience. The design includes a covered patio and grassy area, perfect for outdoor relaxation. Additional features like a wine cellar, storage, and laundry room make this layout both efficient and luxurious.
Lower-Level Floor Plan

This floor plan highlights a functional lower level featuring a spacious recreation room, perfect for entertainment or relaxation. Adjacent to the rec room is a comfortable bedroom measuring 12’6″x15′, providing a cozy private retreat.
The layout includes a convenient elevator and a utility room, ensuring practical accessibility. A covered patio offers an inviting outdoor space, seamlessly extending the living area.
=> Click here to see this entire house plan
#3. 10,918 Sq. Ft. Mediterranean-Style 5 Bedroom Home with Luxurious Features

This stunning residence greets you with a grand entrance flanked by symmetrical balconies, lending an air of sophistication. The use of large windows ensures that the interior is flooded with natural light, while the expansive driveway provides ample space for parking.
The architectural design blends classic and contemporary elements, creating a timeless appeal against the backdrop of a colorful sunset. Lush landscaping and palm trees add a touch of tropical elegance to this luxurious estate.
Main Level Floor Plan

This floor plan reveals a stunning layout centered around an expansive pool area, perfect for relaxation and entertainment. The main living spaces, including a family room, parlor, and dining room, are thoughtfully positioned to provide easy access and flow.
Notice the separate master suite with a sitting area and dual walk-in closets, offering a private retreat from the rest of the home. A three-car garage and additional bonus room highlight the home’s practicality and versatility.
Upper-Level Floor Plan

The second floor layout impresses with its expansive bonus room, perfect for entertainment or relaxation. Notice how the bedrooms each have access to their own bathrooms, ensuring privacy and convenience.
Multiple sun decks and a covered lanai offer ample outdoor space, ideal for soaking up the sun or enjoying a quiet evening. Over the garage, a dedicated fitness area provides additional functionality, complete with its own bath and balcony.
=> Click here to see this entire house plan
#4. 4,687 Sq. Ft. Coastal Shingle Style Beach House with 5 Bedrooms and 5.5 Bathrooms

This striking coastal home stands out with its elevated structure, designed to withstand seaside conditions.
I love how the wraparound porch offers ample space for relaxation while providing a seamless transition between indoor and outdoor living. The shingle siding combined with crisp white railings and trim creates a timeless aesthetic. Large windows ensure that natural light floods the interior, enhancing the home’s airy and open feel.
Main Level Floor Plan

🔥 Create Your Own Magical Home and Room Makeover
Upload a photo and generate before & after designs instantly.
ZERO designs skills needed. 61,700 happy users!
👉 Try the AI design tool here
This floor plan reveals a thoughtfully designed home with two expansive porches that run the width of the house, perfect for enjoying outdoor relaxation. Inside, the open concept family room seamlessly connects to the kitchen and dining area, creating a fluid space for gatherings.
I like how the layout includes two equally sized bedrooms at the front, each with its own closet, offering privacy and convenience. The inclusion of multiple bathrooms and a laundry area adds to the functionality of this well-organized design.
Upper-Level Floor Plan

This floor plan reveals a thoughtful three-bedroom design centered around a unique tower space, adding character and dimension to the layout. Each bedroom offers ample space, with the largest, Bed 1, adjacent to a sun deck, creating a seamless indoor-outdoor living experience.
The inclusion of multiple baths ensures convenience for all occupants, while a spacious closet caters to storage needs. I love how the design integrates functional hallways that connect the rooms efficiently, ensuring a smooth flow throughout the home.
Third Floor Layout

This floor plan intriguingly centers around a tower space, measuring 22 by 19 feet, which adds a distinctive architectural element. The layout includes a spacious family room and kitchen, both seamlessly connected, promoting a fluid living experience.
Two bedrooms, each 14 by 14 feet, flank the entryway, offering a balanced design. Notably, dual porches bookend the structure, creating inviting outdoor spaces on both sides.
Lower-Level Floor Plan

This floor plan showcases a well-organized layout featuring a large garage with three doors, providing ample space for vehicles and storage. Adjacent to the garage, the foyer leads to a cleverly designed area with storage cubicles and an elevator for easy access.
The highlight is the outdoor living space complete with a hot tub and shower, perfect for relaxation and entertainment. This layout blends functionality with leisure, making it ideal for both everyday convenience and outdoor enjoyment.
=> Click here to see this entire house plan
#5. 3,730 Sq. Ft. 5-Bedroom Craftsman Home with Timber Accents and Arched Windows

I love the way this home blends classic and contemporary elements with its striking gable rooflines and inviting front porch. The use of natural stone at the base complements the white siding, creating a harmonious blend with the lush landscape.
Large windows punctuate the facade, promising an abundance of natural light within. The architectural details, like the wooden trusses and arched doorway, add a touch of sophistication to this picturesque residence.
Main Level Floor Plan

Would you like to save this?
This floor plan showcases a thoughtful layout with a standout vaulted lodge room at its heart. The master suite features a tray ceiling and a luxurious barrel-vaulted bath, offering a private retreat.
A screened deck and open deck provide ample outdoor living space, seamlessly extending the living area. With a 3-car garage and multiple bedrooms, this design is both functional and inviting for family living.
Upper-Level Floor Plan

This floor plan reveals a thoughtfully designed multi-level home featuring a master suite with a barrel-vaulted bath and a cozy study. The main living area is accentuated by a lodge room with vaulted ceilings, seamlessly connecting to a screened deck and open deck, perfect for entertaining.
I love how the optional bedrooms and media center on the upper level provide flexibility for family or guests. The presence of multiple covered and open decks offers a harmonious blend of indoor and outdoor living spaces.
=> Click here to see this entire house plan
#6. 5-Bedroom, 5.5-Bathroom Elevated Coastal Home with 3,906 Sq. Ft. of Living Space

I love how this elevated beach house captures the essence of seaside living with its expansive wraparound balcony and classic coastal architecture. The use of horizontal siding and large windows allows natural light to flood the interior, creating a bright and airy feel.
Notice the elevated design, perfect for maximizing ocean views and providing protection from high tides. The open staircase leading to the main entrance adds a touch of elegance and accessibility to this charming retreat.
Main Level Floor Plan

This floor plan showcases a lower level designed for both utility and relaxation, featuring a large outdoor living area complete with a hot tub. There’s ample parking space measuring 24′ x 32’6”, perfect for multiple vehicles.
The storage and foyer areas are efficiently placed, ensuring a seamless transition from the entrance to the outdoor oasis. Notice how the layout balances functionality with leisure, making it ideal for both everyday living and entertaining.
Upper-Level Floor Plan

This floor plan reveals a well-organized layout featuring three bedrooms and multiple bathrooms for convenience. I notice the inclusion of an elevator, which adds a touch of accessibility and modernity to the home.
The design thoughtfully incorporates a large porch and sundeck, ideal for outdoor relaxation and entertainment. Each bedroom is generously sized, ensuring ample personal space for occupants.
=> Click here to see this entire house plan






