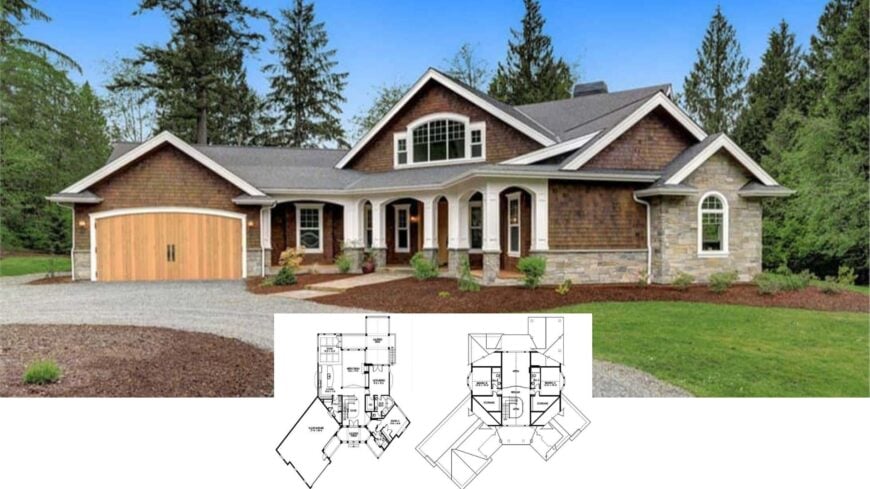
Would you like to save this?
If you’re passionate about architecture and have a penchant for cars, this collection of homes is tailor-made for you. I’ve gathered some of the finest 5-bedroom house plans that offer ample space for both family living and an impressive car collection.
These homes seamlessly blend practical layouts with striking designs, ensuring they stand out in any neighborhood. Join me as I explore how these homes effortlessly balance family comfort and room for automotive passions.
#1. 4,952 Sq. Ft. 5-Bedroom Craftsman Home with Classic Meets Contemporary Design
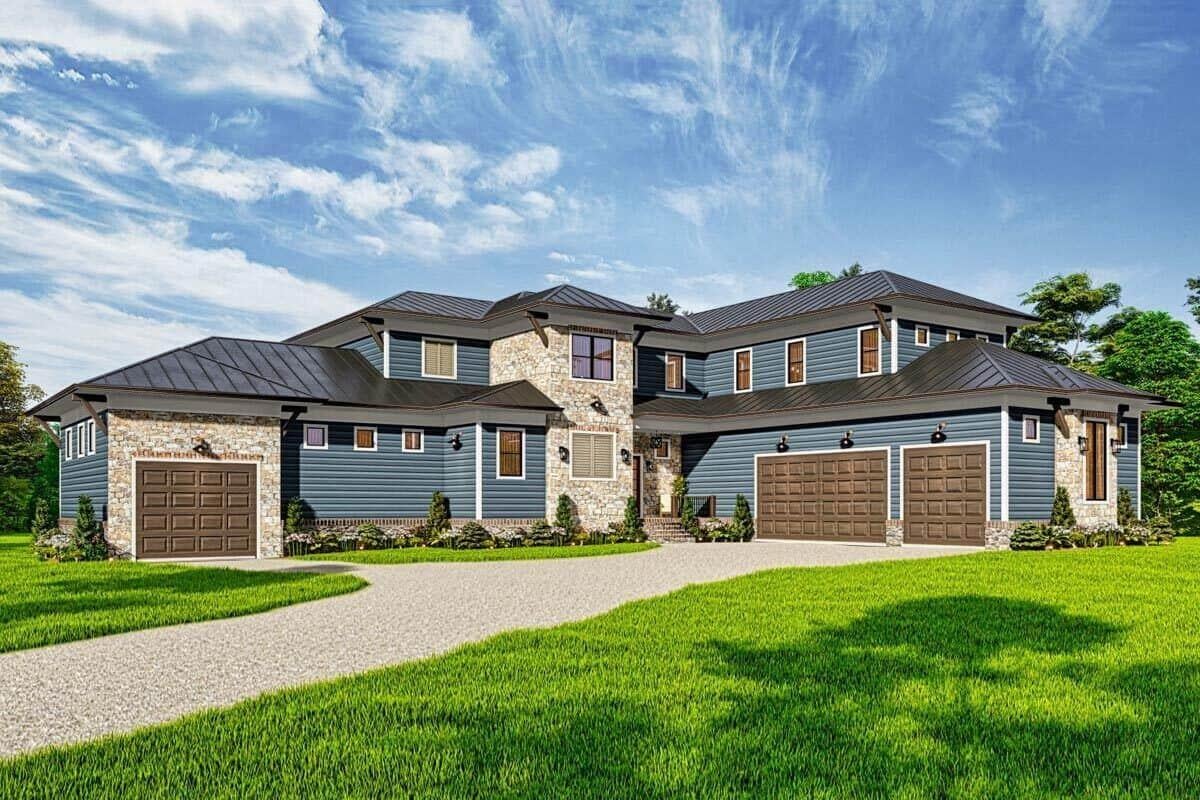
This impressive residence features a bold stone facade that harmonizes beautifully with the deep blue siding and dark metal roof. The expansive driveway leads to a three-car garage, offering both functionality and style.
I love how the large windows allow natural light to flood the interior, enhancing the home’s spacious feel. The combination of modern and traditional elements creates a distinctive and inviting exterior.
Main Level Floor Plan
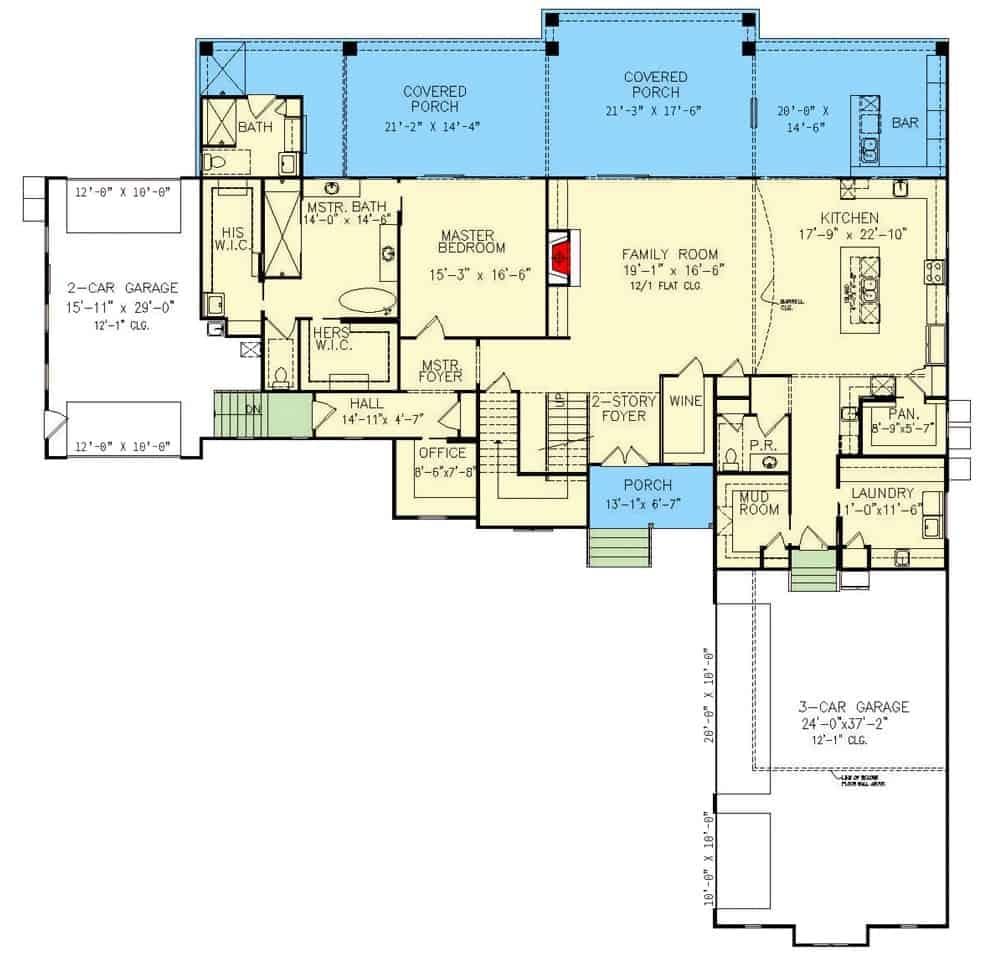
🔥 Create Your Own Magical Home and Room Makeover
Upload a photo and generate before & after designs instantly.
ZERO designs skills needed. 61,700 happy users!
👉 Try the AI design tool here
This floor plan showcases a thoughtfully designed main level with a family room seamlessly connected to an open kitchen, encouraging easy interaction. The master suite is cleverly tucked away for privacy, featuring dual walk-in closets and a luxurious bath.
I appreciate the covered porch, which provides an ideal outdoor retreat, perfect for relaxation or entertaining. The inclusion of a two-story foyer and a wine storage area adds an elegant touch to the layout.
Upper-Level Floor Plan
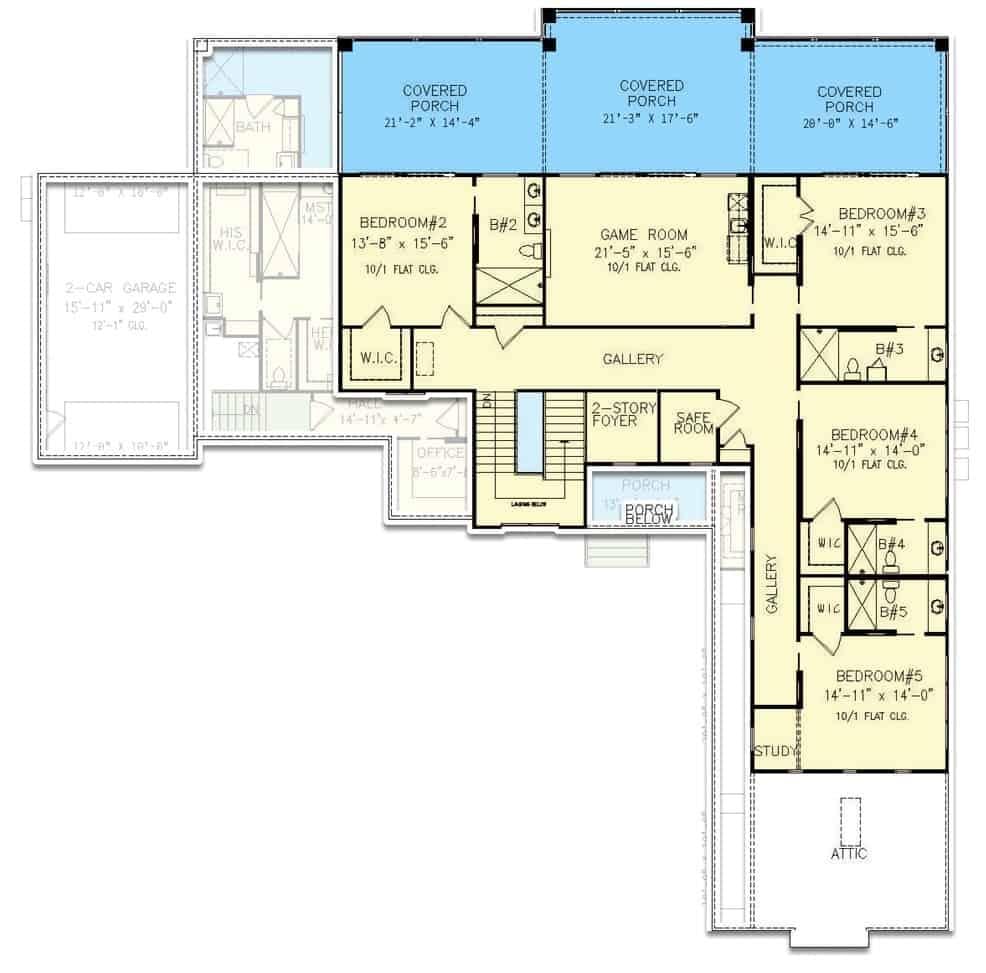
The floor plan showcases a well-organized layout with four bedrooms and ample living space. I like how the game room serves as a central hub, providing a fun and versatile area for entertainment.
Each bedroom is thoughtfully designed with walk-in closets, ensuring plenty of storage. The covered porches extend the living space outdoors, offering a perfect spot for relaxation.
=> Click here to see this entire house plan
#2. Contemporary-Style 5-Bedroom Home with 3,025 Sq. Ft. and 3 Bathrooms
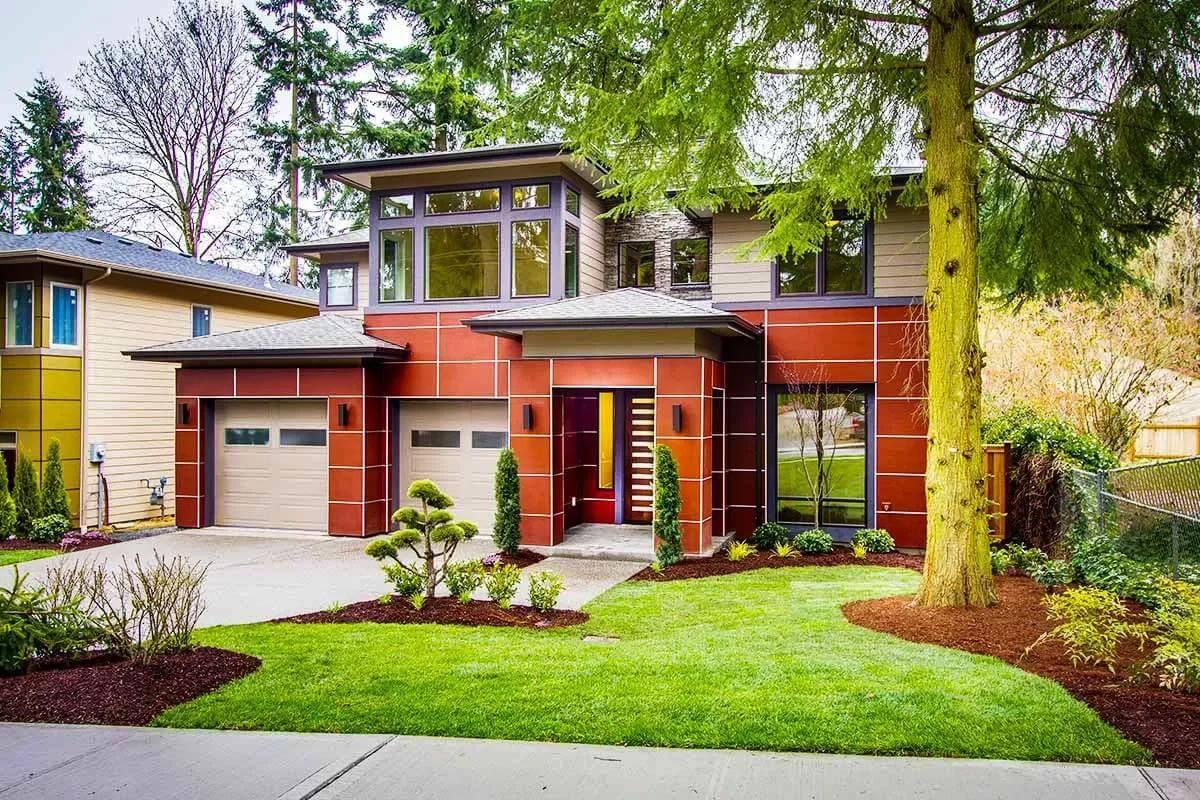
This home features a bold, modern facade with striking red panels that immediately catch the eye. The clean lines and geometric design elements are complemented by large windows, allowing natural light to flood the interior.
A well-manicured lawn and strategically placed shrubs enhance the contemporary aesthetic, creating a seamless blend with the surrounding landscape. The double garage and sleek entrance further emphasize the home’s modern appeal.
Main Level Floor Plan
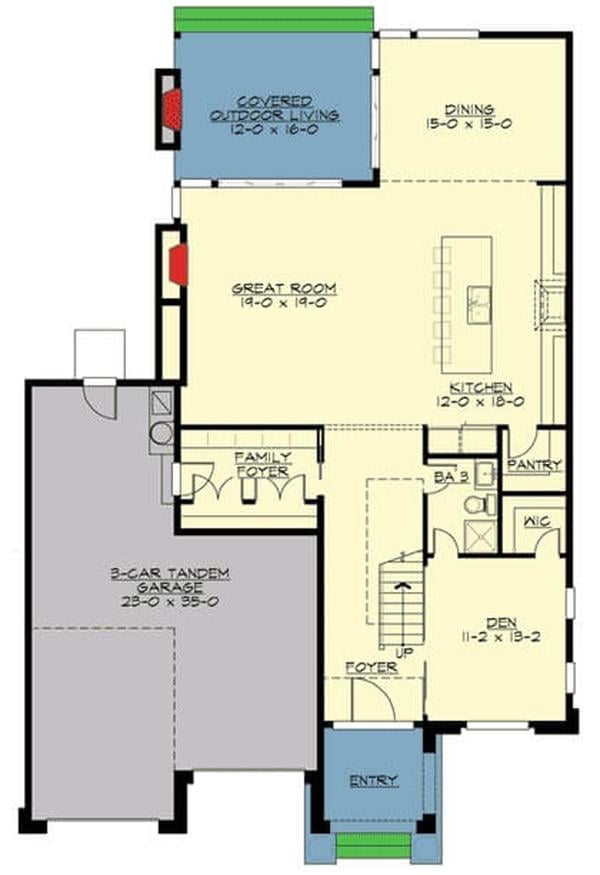
This floor plan showcases a seamless flow from the entry through to the great room and kitchen, making it perfect for entertaining. The covered outdoor living space is an inviting extension of the dining area, ideal for enjoying the outdoors.
I love how the design includes a convenient family foyer adjacent to the 3-car tandem garage, optimizing functionality. The den near the entry offers a versatile space for a home office or cozy retreat.
Upper-Level Floor Plan
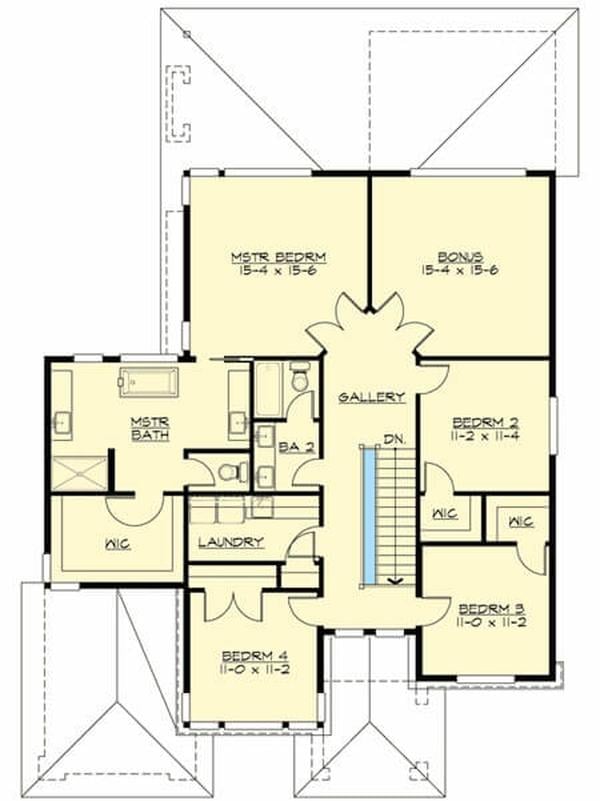
Would you like to save this?
The floor plan showcases a balanced design, featuring a master bedroom with an ensuite bath and walk-in closet, perfectly placed for privacy. The presence of a bonus room next to the gallery offers flexibility for a home office or playroom.
Bedrooms two and three share a bathroom, while bedroom four is conveniently located near the laundry area. The central gallery and staircase create a seamless flow throughout the space.
=> Click here to see this entire house plan
#3. 2,420 Sq. Ft. 5-Bedroom Craftsman Home with 2.5 Bathrooms and Striking Black Trim
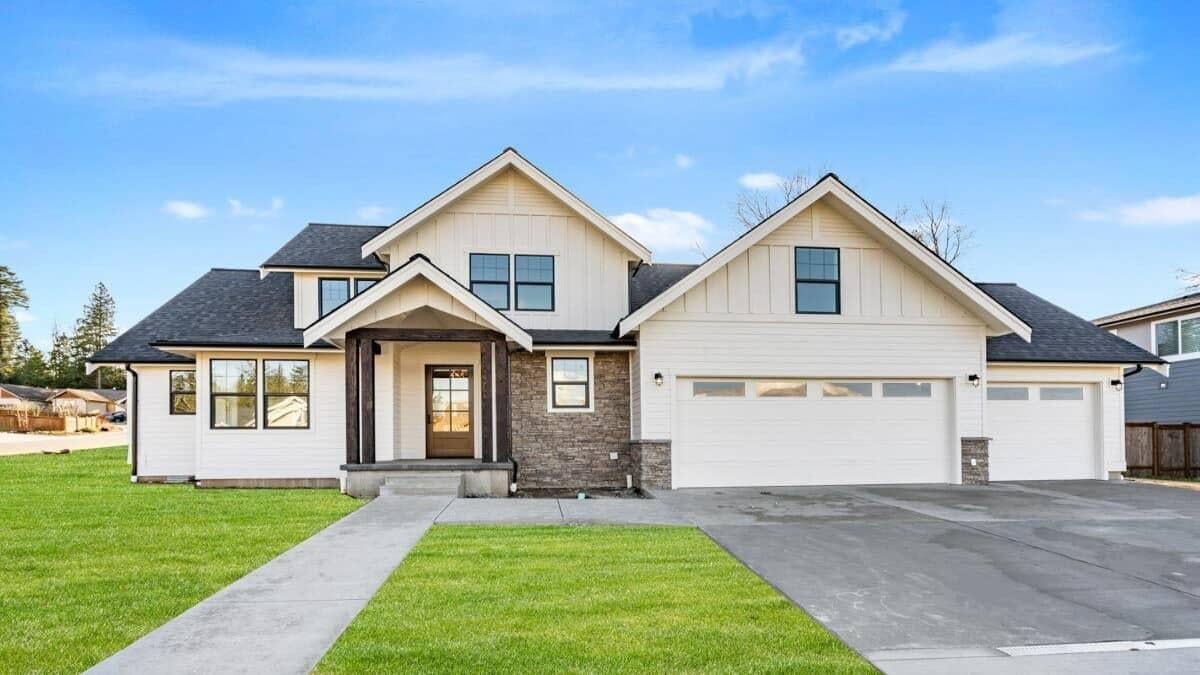
This charming home showcases a perfect blend of traditional farmhouse elements with a modern twist. The exterior features a striking combination of board and batten siding and stone accents, creating a warm, inviting facade.
I love how the gabled rooflines draw the eye upward, adding a sense of height and elegance. With its expansive garage and welcoming front porch, this home offers both functionality and style.
Main Level Floor Plan

This floor plan features a welcoming entryway leading into a spacious great room with impressive vaulted ceilings, perfect for gatherings. The open layout seamlessly connects the kitchen, dining area, and great room, fostering a sense of connectivity.
A master bedroom with an en-suite bath offers privacy, while a covered patio extends the living space outdoors. The inclusion of a den/office and a large garage adds functionality to this well-designed home.
Upper-Level Floor Plan
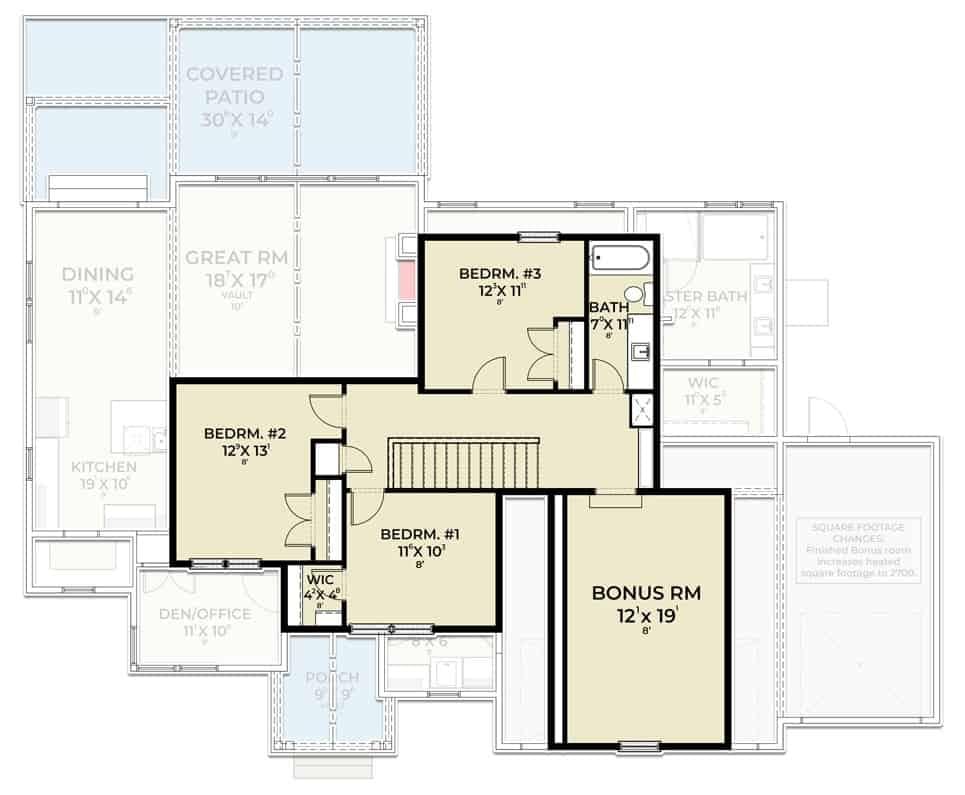
This floor plan cleverly integrates three bedrooms with a large bonus room, perfect for versatile use. The open layout connects the great room, dining area, and kitchen, making it ideal for both everyday living and entertaining.
I appreciate the covered patio, which extends the living space outdoors, adding an inviting touch. A dedicated den or office space offers additional functionality for work or relaxation.
=> Click here to see this entire house plan
#4. 5-Bedroom Craftsman Home with 4.5 Bathrooms and 6,854 Sq. Ft. of Space
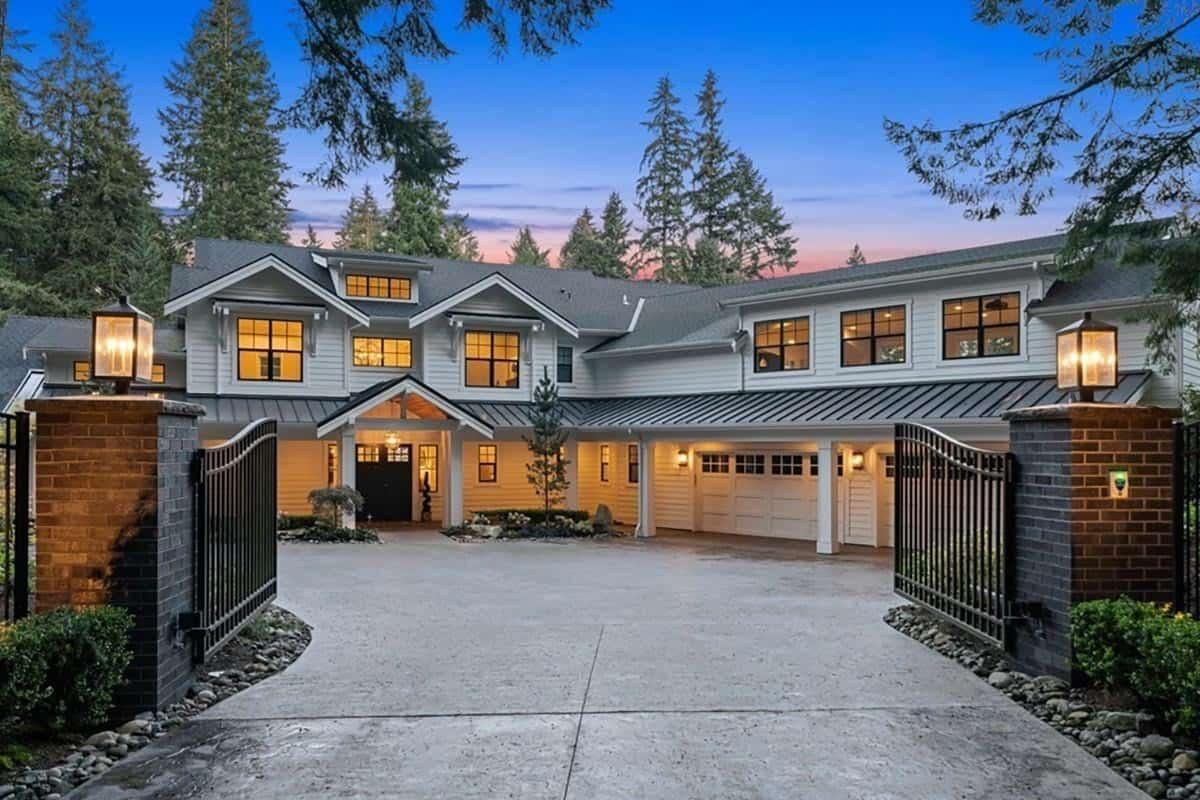
This impressive two-story home stands out with its classic architectural design and a welcoming gated entrance. Large windows illuminate the facade, creating a warm glow against the twilight sky.
The combination of brick pillars and sleek black iron gates adds a touch of sophistication to the exterior. Nestled among tall trees, the home offers a perfect blend of privacy and grandeur.
Main Level Floor Plan
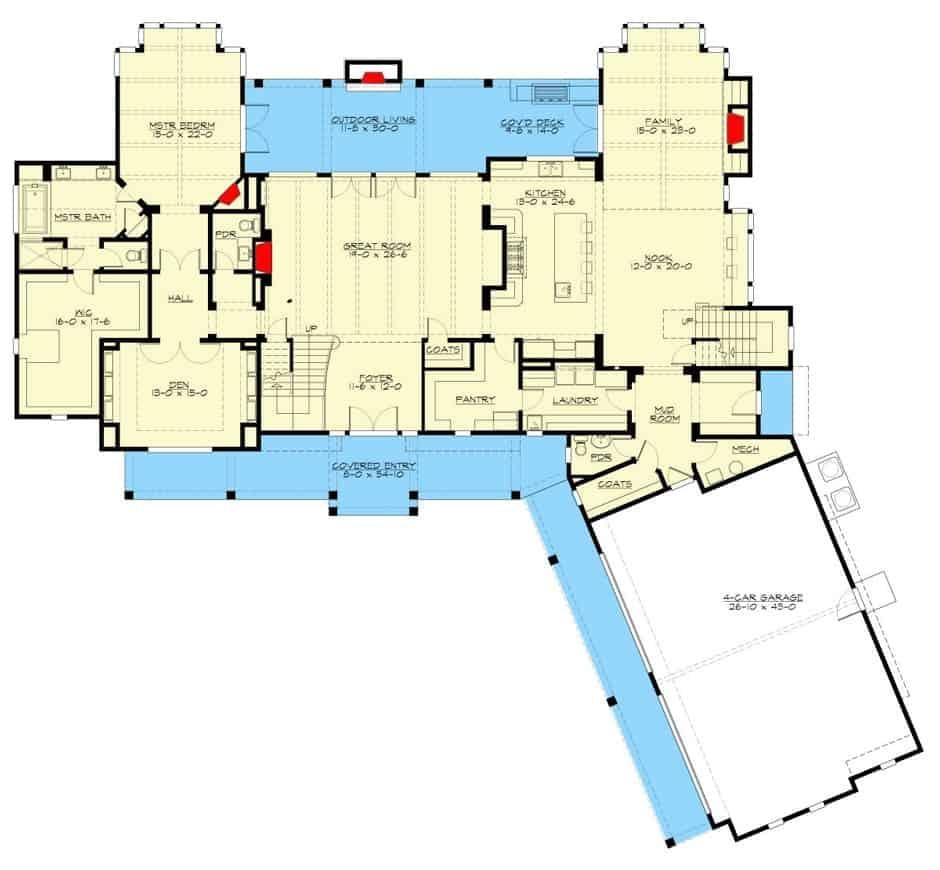
This floor plan reveals a thoughtful layout with a seamless transition between the great room, kitchen, and dining areas, perfect for entertaining. The master suite is strategically positioned for privacy, complete with an en-suite bathroom and a generous walk-in closet.
Notably, the design includes a large 3-car garage, ideal for families with multiple vehicles or storage needs. Outdoor living is well-integrated with access from the great room, enhancing the home’s indoor-outdoor experience.
Upper-Level Floor Plan
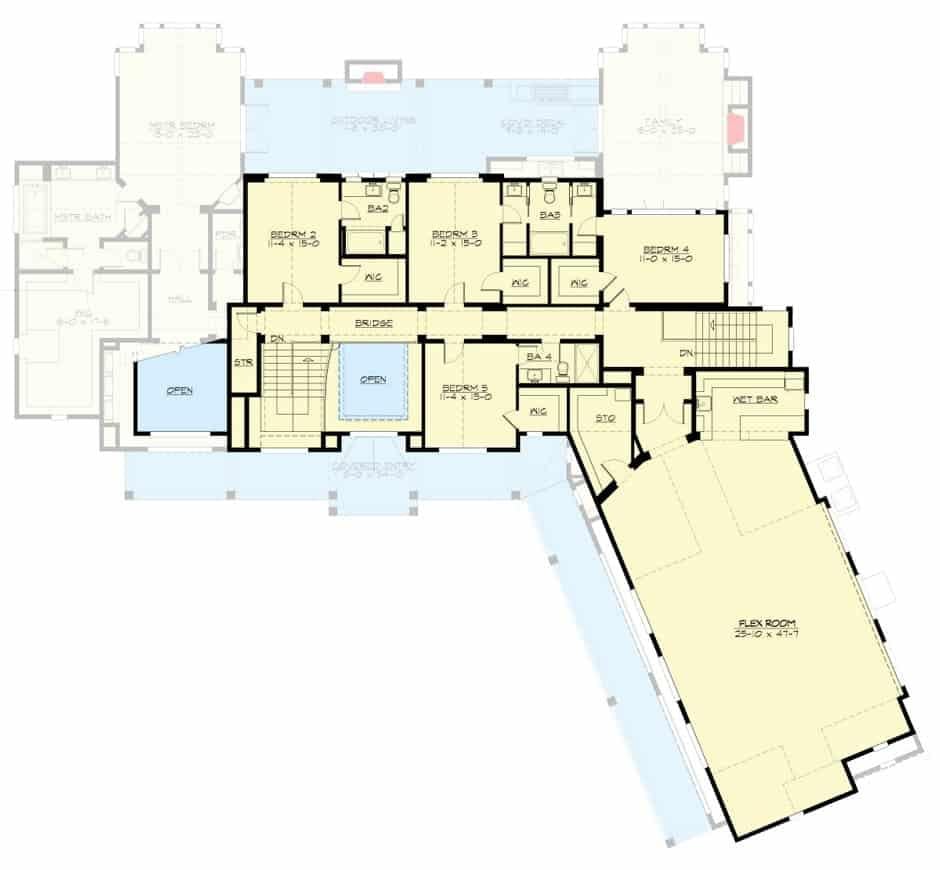
This floor plan showcases a thoughtful design with five bedrooms, each strategically positioned for privacy and comfort. I love how the open spaces, like the large flex room, offer versatility for various uses, from entertaining to relaxation.
The inclusion of multiple bathrooms ensures convenience for a large family or guests. Notice the clever placement of walk-in closets and storage areas, optimizing functionality throughout the home.
=> Click here to see this entire house plan
#5. 5-Bedroom Minimalist Home with 4.5 Bathrooms and 3,837 Sq. Ft.
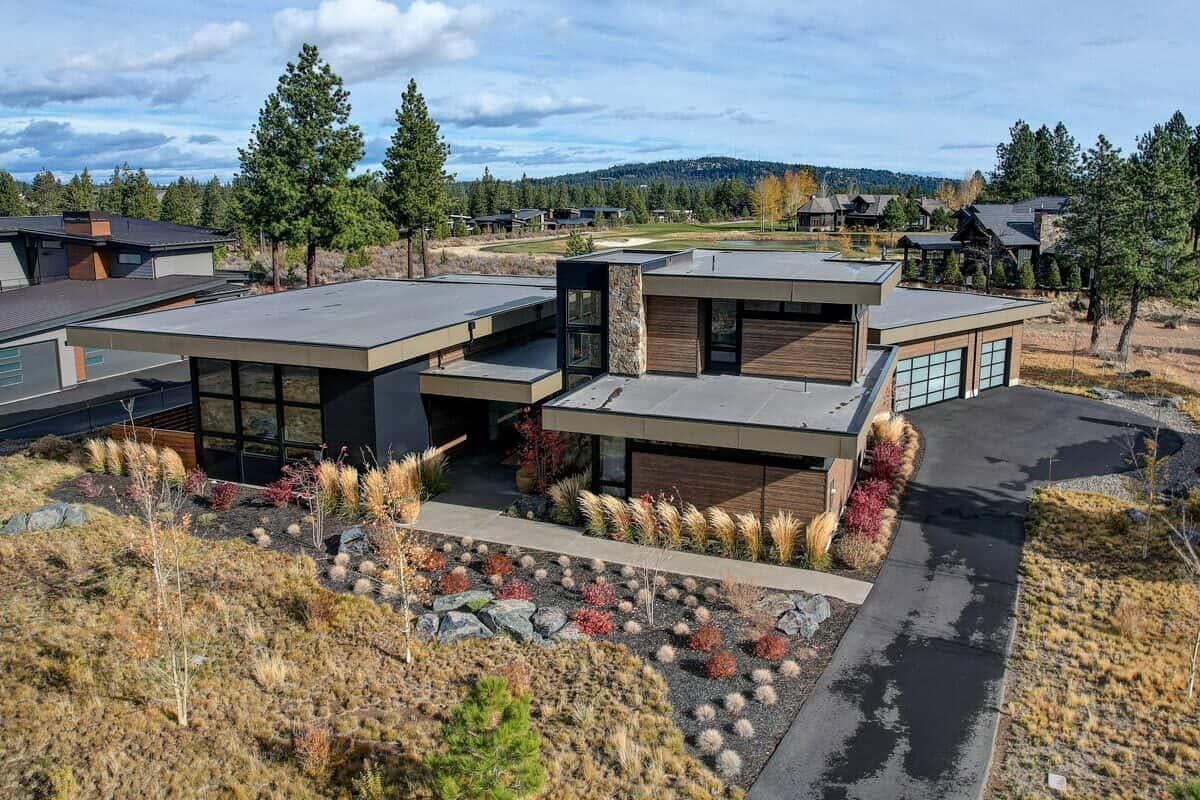
This contemporary residence showcases a bold design with its flat rooflines and extensive use of glass and wood. The integration of natural stone accents adds a touch of rustic charm to the otherwise modern facade.
I love how the surrounding landscape complements the architectural lines, creating a seamless blend with nature. The expansive driveway leads to a multi-car garage, emphasizing both functionality and style.
Main Level Floor Plan
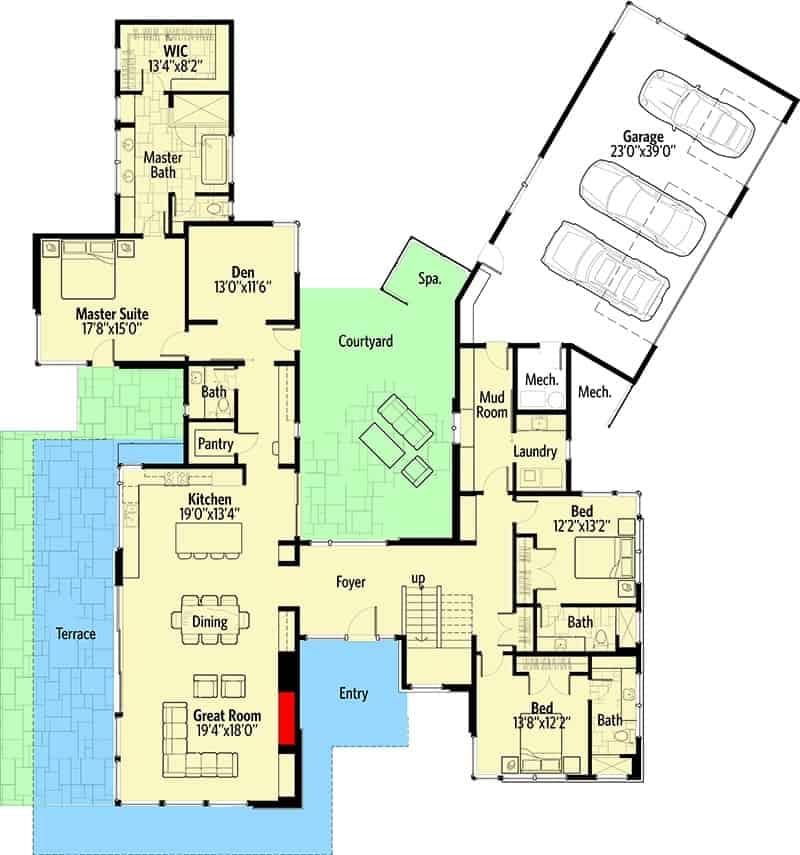
🔥 Create Your Own Magical Home and Room Makeover
Upload a photo and generate before & after designs instantly.
ZERO designs skills needed. 61,700 happy users!
👉 Try the AI design tool here
This floor plan features a unique central courtyard that serves as the heart of the home, offering a peaceful retreat and natural light to surrounding rooms. The master suite is generously sized, complete with a large walk-in closet and private bath.
A spacious great room seamlessly flows into the dining area and kitchen, ideal for entertaining. Functional spaces like a mudroom, laundry, and three-car garage add to the home’s practicality.
Upper-Level Floor Plan
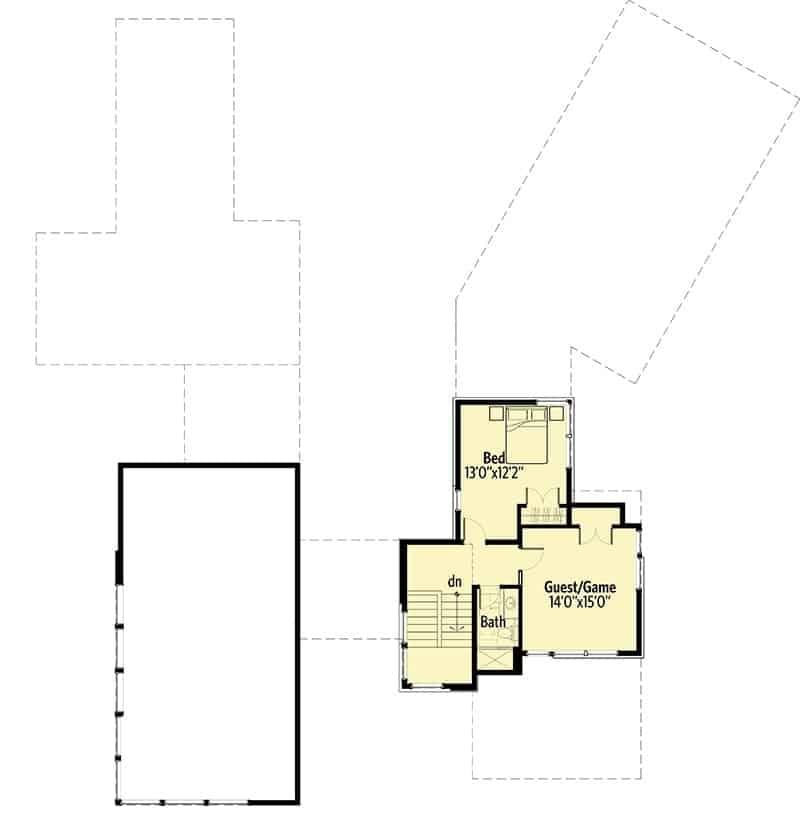
This upper floor layout features a flexible guest or game room, measuring 14’0″ by 15’0″, perfect for hosting visitors or enjoying recreational activities.
Adjacent to this space, a bedroom sized at 13’0″ by 12’2″ provides a cozy retreat. The inclusion of a bathroom ensures convenience for both rooms. The thoughtful design maximizes functionality while maintaining a sense of openness.
=> Click here to see this entire house plan
#6. 3,655 Sq. Ft. Craftsman Home with 5 Bedrooms and In-Law Suite Above 3-Car Garage
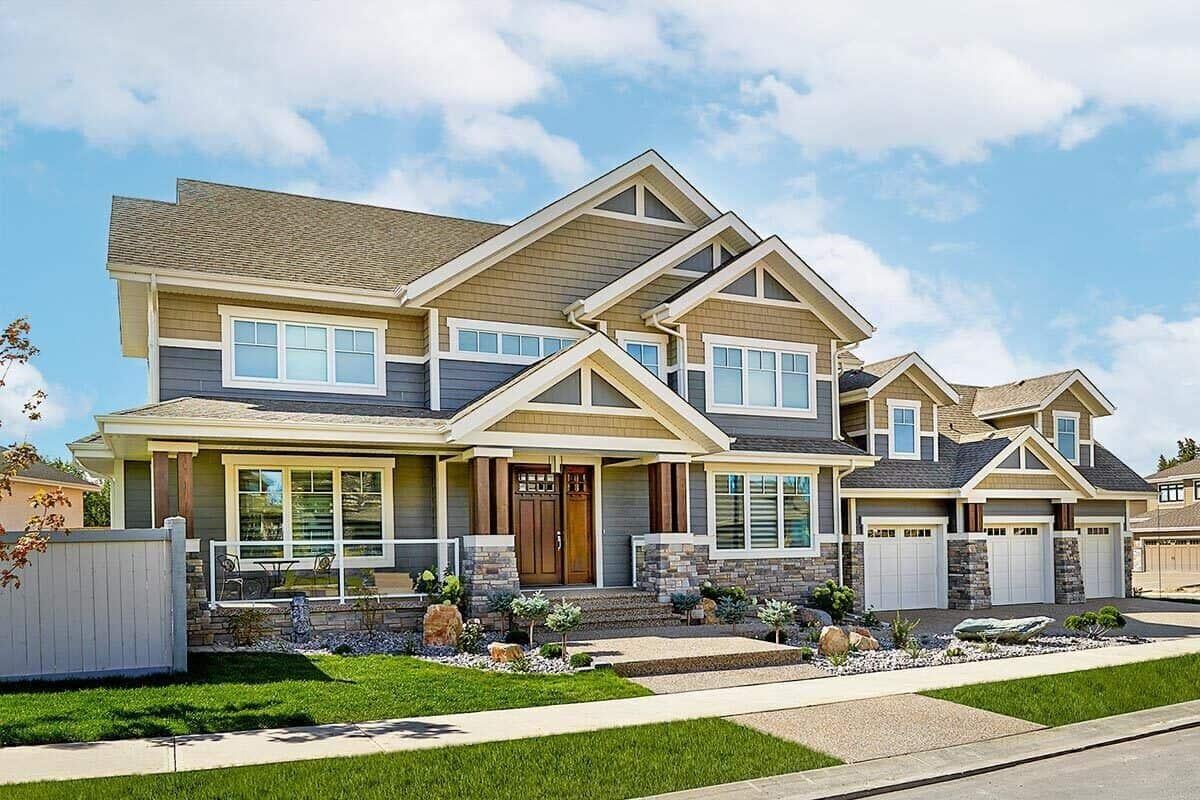
This stunning Craftsman-style home showcases an array of gabled roofs that add depth and character to the facade. I love how the stone accents harmonize with the crisp white trim, creating a balanced and inviting exterior.
The expansive windows promise plenty of natural light within, while the three-car garage offers ample space for vehicles and storage. The porch, adorned with subtle landscaping, serves as a charming introduction to the home’s inviting atmosphere.
Main Level Floor Plan

This floor plan features a spacious great room, seamlessly connected to a covered veranda and a large deck, perfect for entertaining. The kitchen, complete with a butler area and pantry, provides ample space for culinary endeavors.
Conveniently located near the mudroom and a three-car garage, the layout ensures functionality and ease of movement. An office space near the foyer offers a quiet retreat for work or study.
Upper-Level Floor Plan
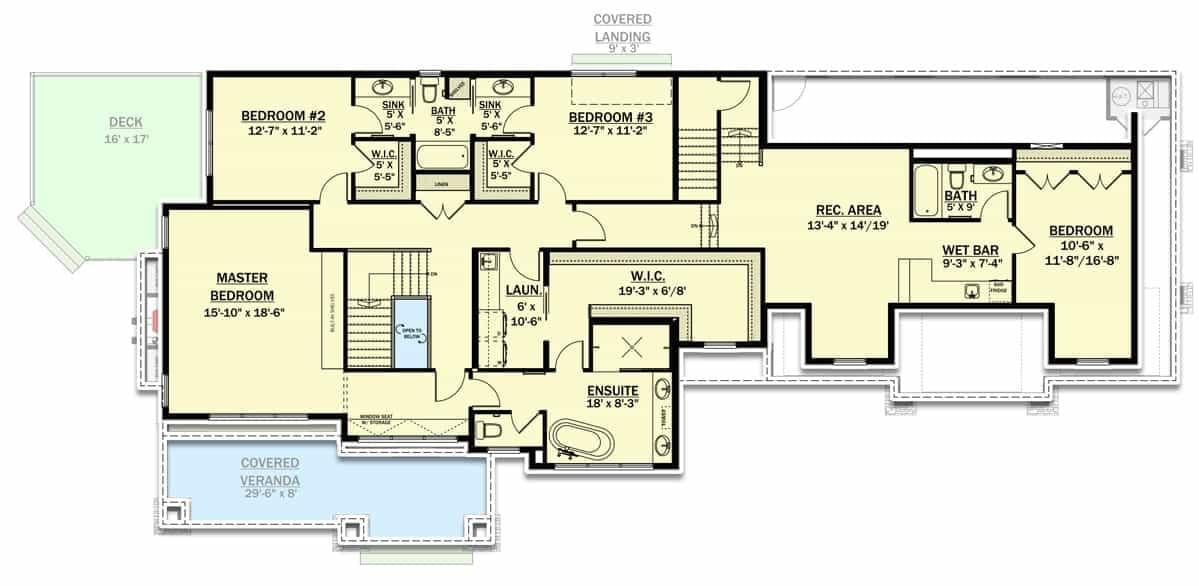
This floor plan showcases a well-thought-out design featuring a generous rec area complemented by a wet bar, perfect for entertaining. The master bedroom is expansive, with an ensuite bathroom providing a private retreat within the home.
Three additional bedrooms, each with ample closet space, ensure comfort for family or guests. The covered veranda and deck extend the living space outdoors, inviting relaxation and social gatherings.
Basement Floor Plan
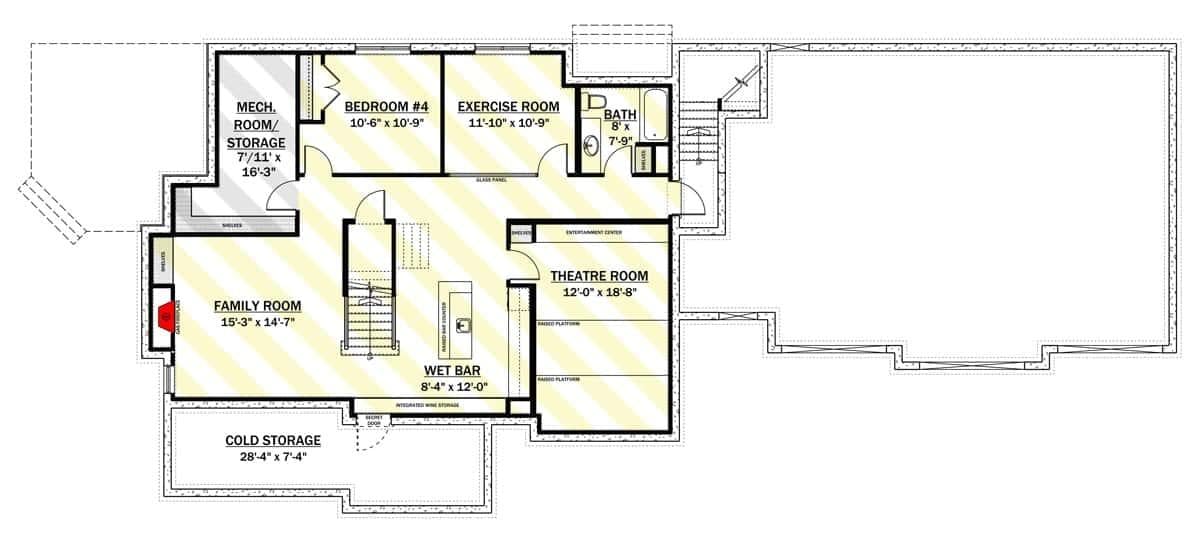
Would you like to save this?
This basement floor plan offers a blend of functionality and entertainment, with a spacious family room leading to a well-appointed wet bar. The inclusion of a theater room and an exercise room makes it perfect for both relaxation and fitness enthusiasts.
Bedroom #4 provides additional living space, while the cold storage and mechanical room offer practical storage solutions. Each area is thoughtfully designed to maximize utility and comfort in this multi-purpose layout.
=> Click here to see this entire house plan
#7. Craftsman-Style Design with 5 Bedrooms and 4,174 Sq. Ft. of Luxurious Living Space
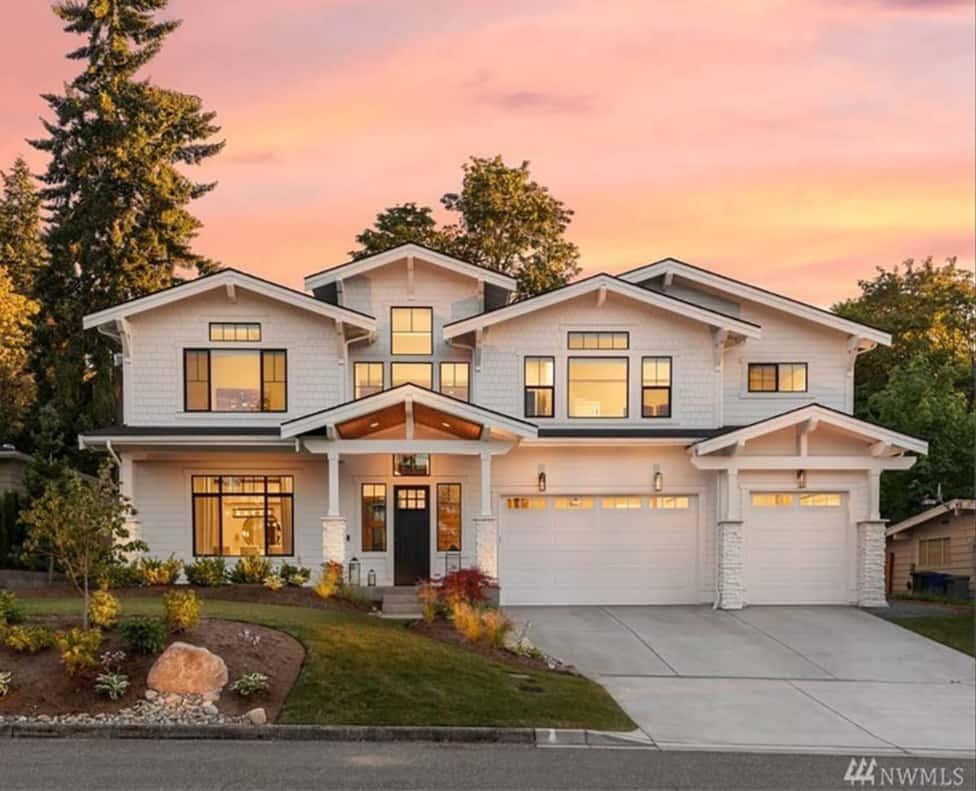
This beautiful home showcases modern architectural design with its symmetrical rooflines and extensive use of large windows. The white exterior contrasts strikingly with the lush greenery surrounding it, creating a serene and inviting atmosphere.
I love how the front porch, supported by elegant columns, adds a touch of classic charm to the facade. The three-car garage provides ample space for vehicles and storage, making it both stylish and functional.
Main Level Floor Plan

This floor plan features an expansive great room seamlessly connected to the kitchen and nook, perfect for family gatherings. The covered porch at the back offers a wonderful extension of the living space for outdoor enjoyment.
With a dedicated office, mudroom, and a convenient three-car garage, the layout balances functionality with comfort. The inclusion of a fifth bedroom and bath on the main floor adds versatility to the design.
Upper-Level Floor Plan
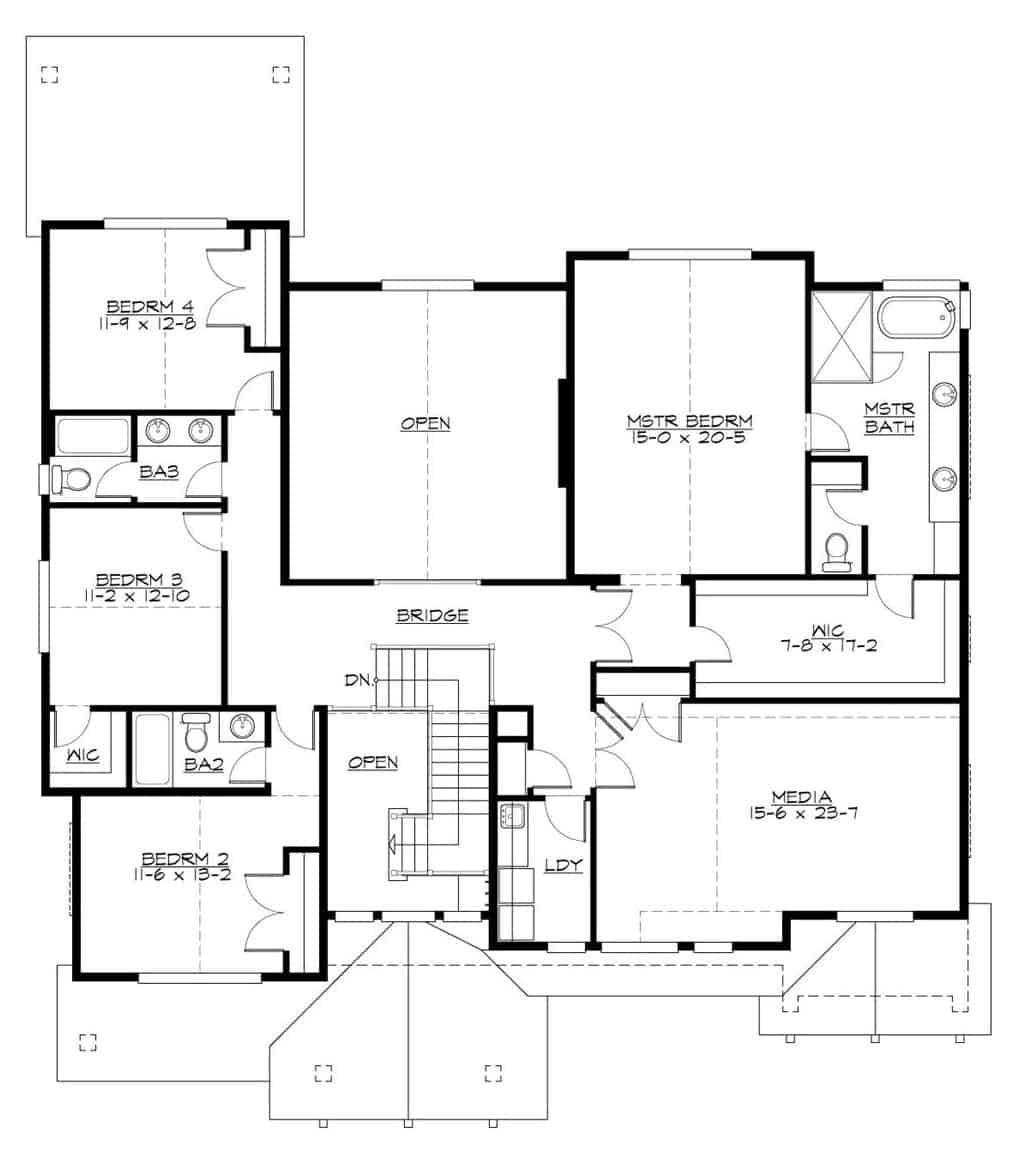
This floor plan showcases a well-thought-out layout with four bedrooms and three bathrooms, providing ample space for a family. The master bedroom is generously sized, complete with a walk-in closet and an en-suite bath.
I particularly like the inclusion of a dedicated media room, perfect for entertainment or relaxation. The arrangement of rooms around a central open area creates a seamless flow throughout the upper level.
=> Click here to see this entire house plan
#8. 4,348 Sq. Ft. Modern Farmhouse with 5 Bedrooms and 5.5 Bathrooms
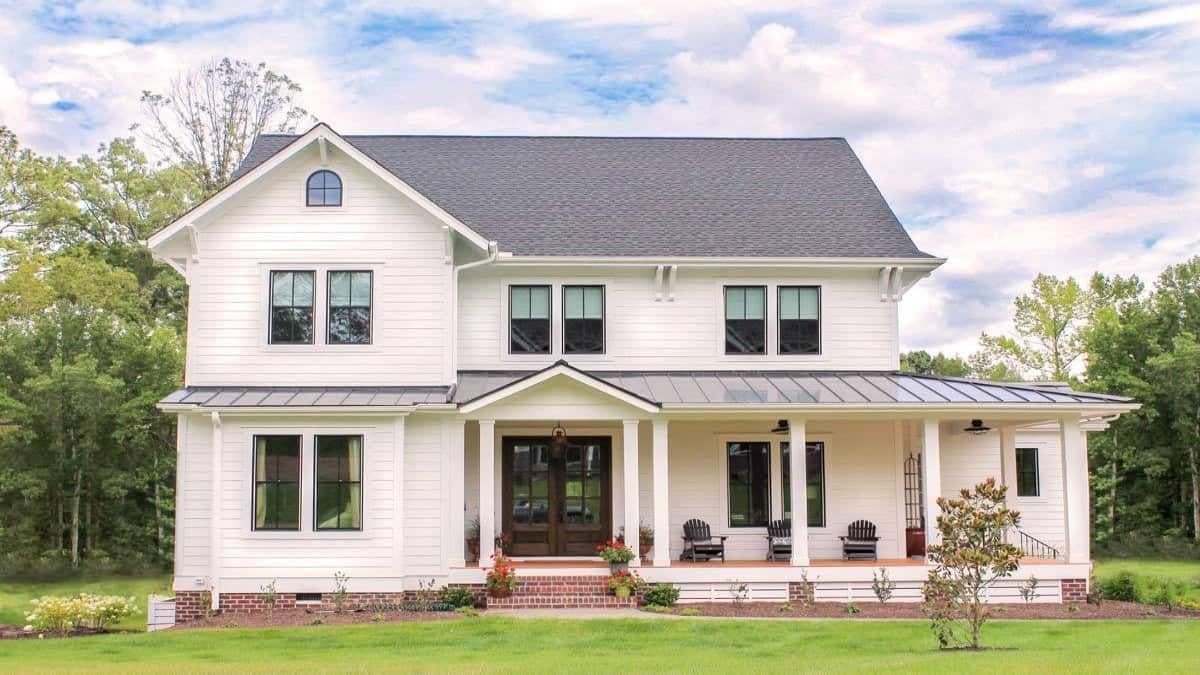
This charming farmhouse features a symmetrical facade with a steep gabled roof and a welcoming front porch that stretches across the front. I love how the white siding and black window trim create a striking contrast, giving the home a timeless appeal.
The porch is adorned with comfortable seating, perfect for enjoying a quiet afternoon. Surrounded by lush greenery, this home offers a serene retreat in a picturesque setting.
Main Level Floor Plan
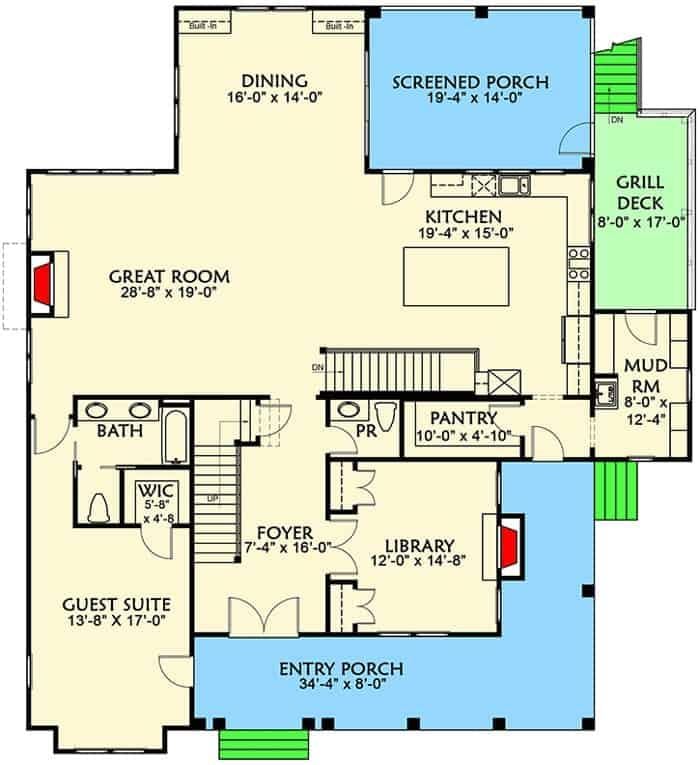
This floor plan showcases a well-organized layout that emphasizes both functionality and comfort. The expansive great room serves as the heart of the home, providing ample space for gatherings and relaxation.
Adjacent to it, the kitchen and dining areas flow seamlessly, leading to a screened porch and grill deck, perfect for indoor-outdoor living. A private guest suite and a cozy library near the entry porch offer additional spaces for rest and leisure.
Upper-Level Floor Plan
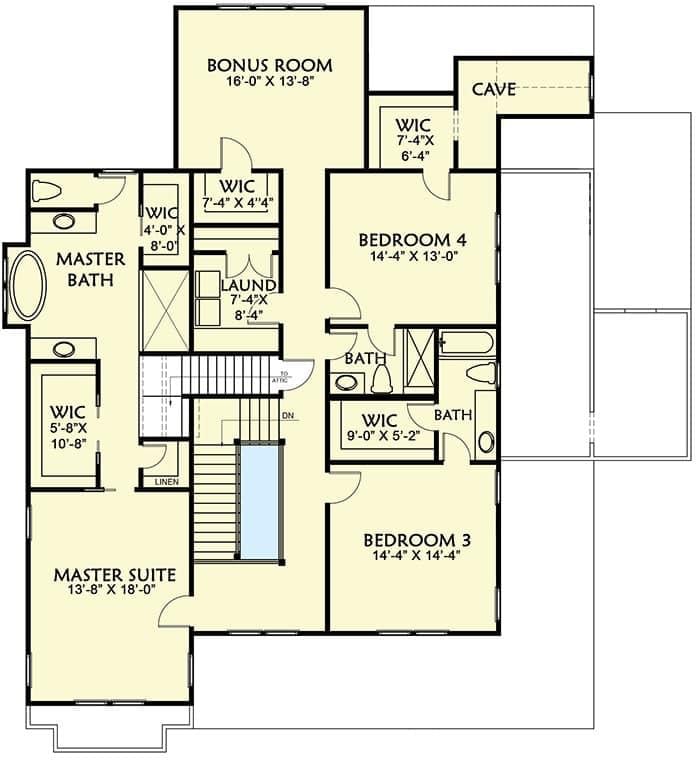
This floor plan showcases a thoughtfully designed upper level featuring a generous master suite with a large walk-in closet and a luxurious master bath. I appreciate the inclusion of a versatile bonus room, ideal for a home office or entertainment space.
The additional bedrooms each come with their own walk-in closets, offering ample storage. The convenient placement of the laundry room near the bedrooms adds to the practical appeal of the layout.
Lower-Level Floor Plan
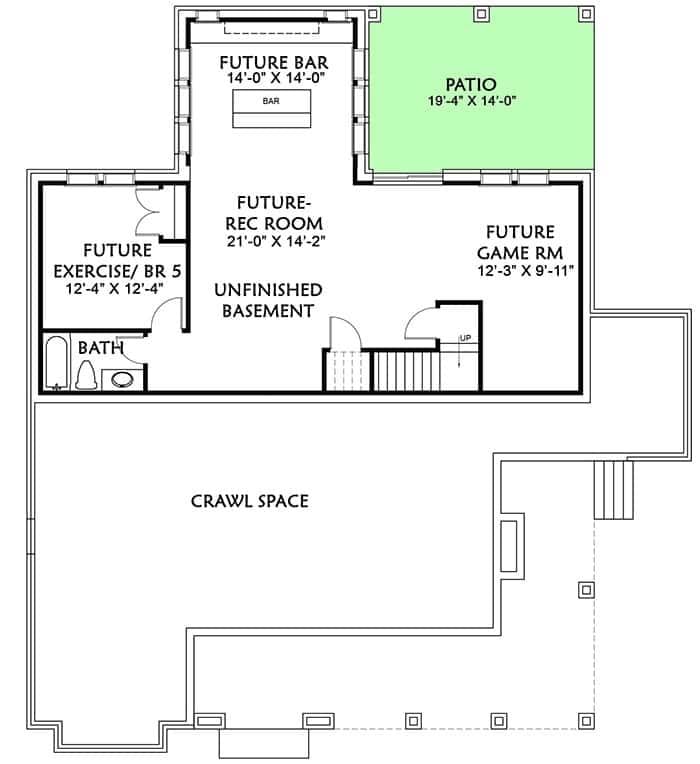
I notice a versatile basement layout that includes a future recreation room and bar area, perfect for entertaining. There’s also a designated space for a future exercise room or fifth bedroom, offering flexibility for expanding families.
The addition of a future game room adds a playful touch to the design. A spacious patio extends the living area outdoors, providing ample room for gatherings and relaxation.
Detached Garage Floor Plan
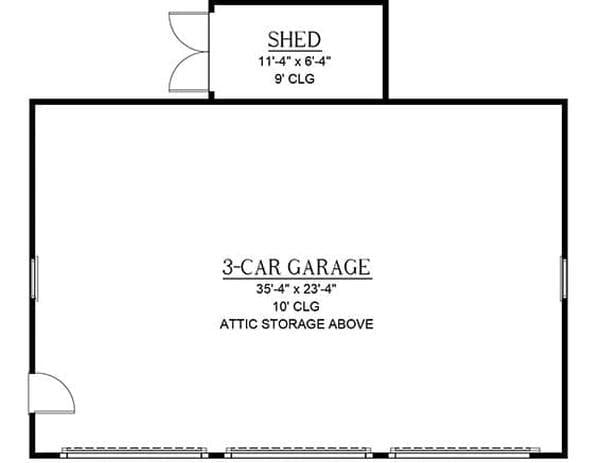
This floor plan reveals a generous 3-car garage, perfect for any car enthusiast or family with multiple vehicles. The garage measures 35′-4″ by 23′-4″ and includes a high ceiling of 10 feet, creating an airy space for storage and work.
Additionally, there’s a convenient attached shed measuring 11′-4″ by 6′-4″ with a 9-foot ceiling, ideal for storing tools and garden equipment. Above the garage, attic storage offers even more space, making this setup incredibly practical for organizing various household items.
=> Click here to see this entire house plan
#9. 5-Bedroom, 4,735 Sq. Ft. Craftsman Home with Angled Garage and Walkout Basement
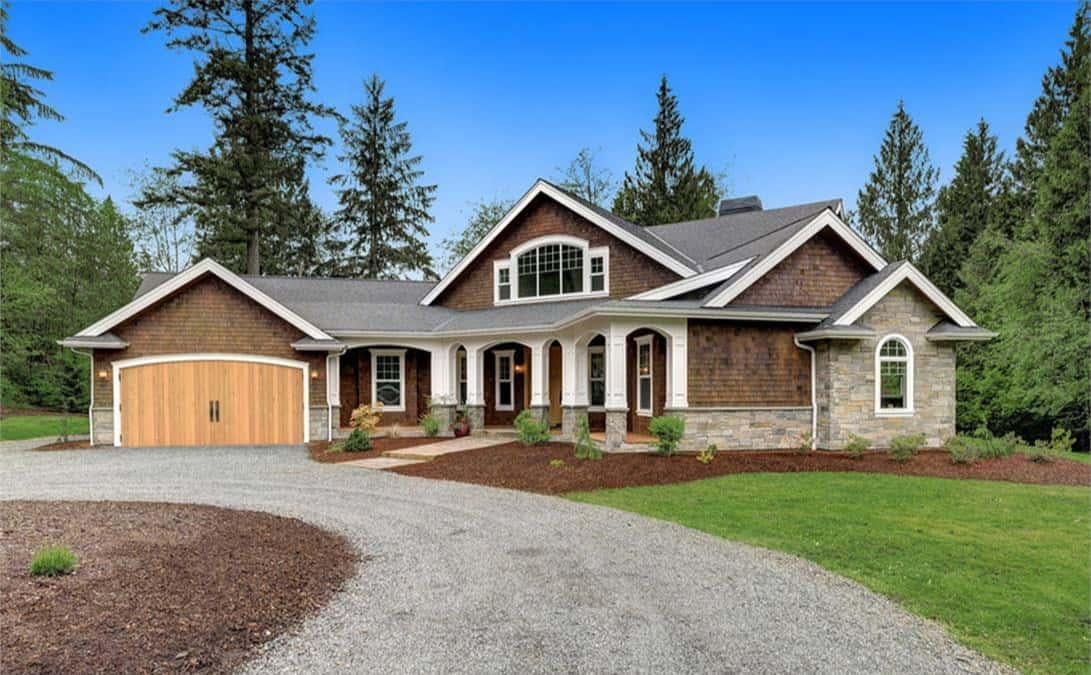
This beautiful home seamlessly combines rustic charm with modern elegance through its use of stone and wood siding. The arched windows and inviting front porch add a touch of classic appeal, perfect for enjoying the surrounding natural landscape.
The expansive driveway gently curves toward the double garage, providing both convenience and a welcoming approach. It’s a delightful blend of traditional and contemporary design elements that creates a peaceful retreat.
Main Level Floor Plan
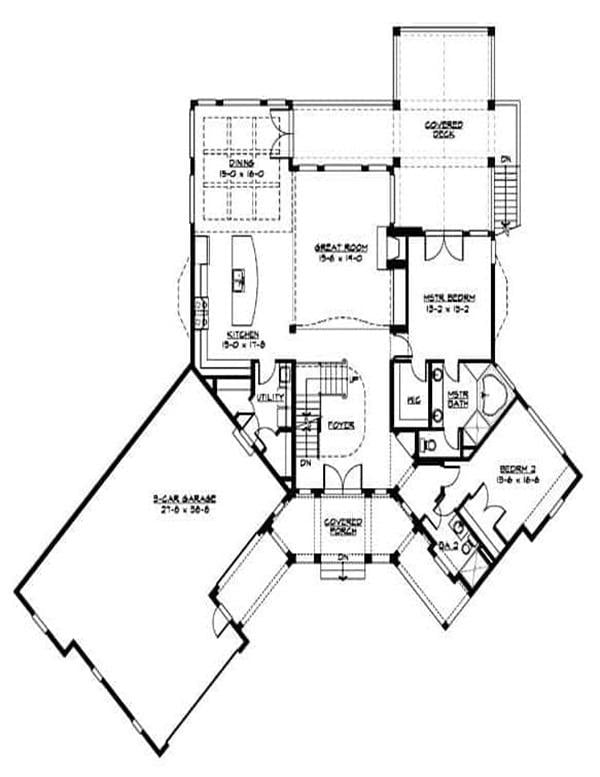
This floor plan offers a thoughtful layout with a seamless flow between the kitchen, dining, and great room, perfect for entertaining. I like how the covered deck extends the living space outdoors, creating an ideal spot for relaxation.
The master suite is well-appointed with a sizable bathroom and walk-in closet, providing a private retreat. A two-car garage and a flexible utility area add practicality to this inviting design.
Upper-Level Floor Plan
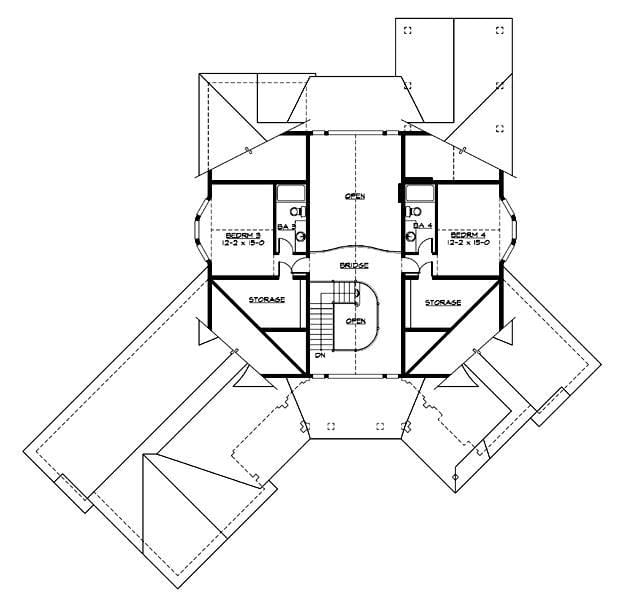
This floor plan showcases a symmetrical layout with two identically sized bedrooms, each with its own bathroom. The central staircase serves as the focal point, creating an open and airy connection between spaces.
Flanking the staircase, you’ll find convenient storage areas, making organization a breeze. The design emphasizes both functionality and balance, perfect for a harmonious living experience.
Basement Floor Plan
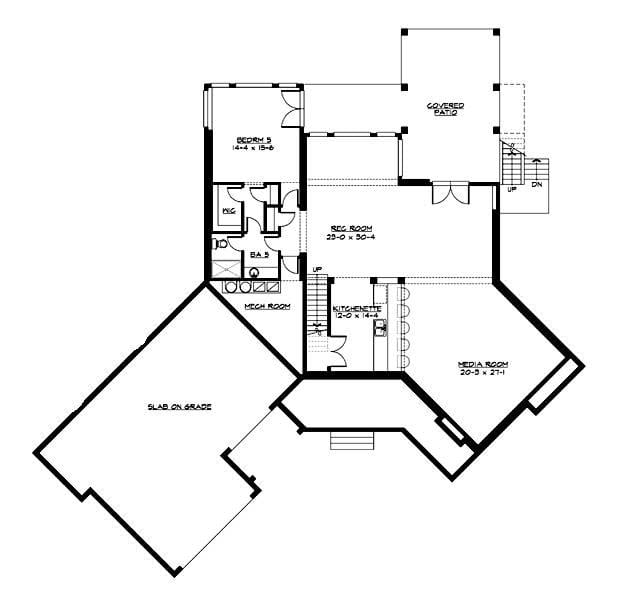
This floor plan features a generous rec room at the center, perfect for entertainment and relaxation. The media room, just off the rec room, offers a cozy space for movie nights.
A convenient kitchenette ensures easy access to refreshments, while a covered patio extends the living area outdoors. The layout also includes a bedroom and bath, providing a private retreat within the home.
=> Click here to see this entire house plan
#10. 4,255 Sq. Ft. Traditional-Style Home with 5 Bedrooms and 4 Bathrooms
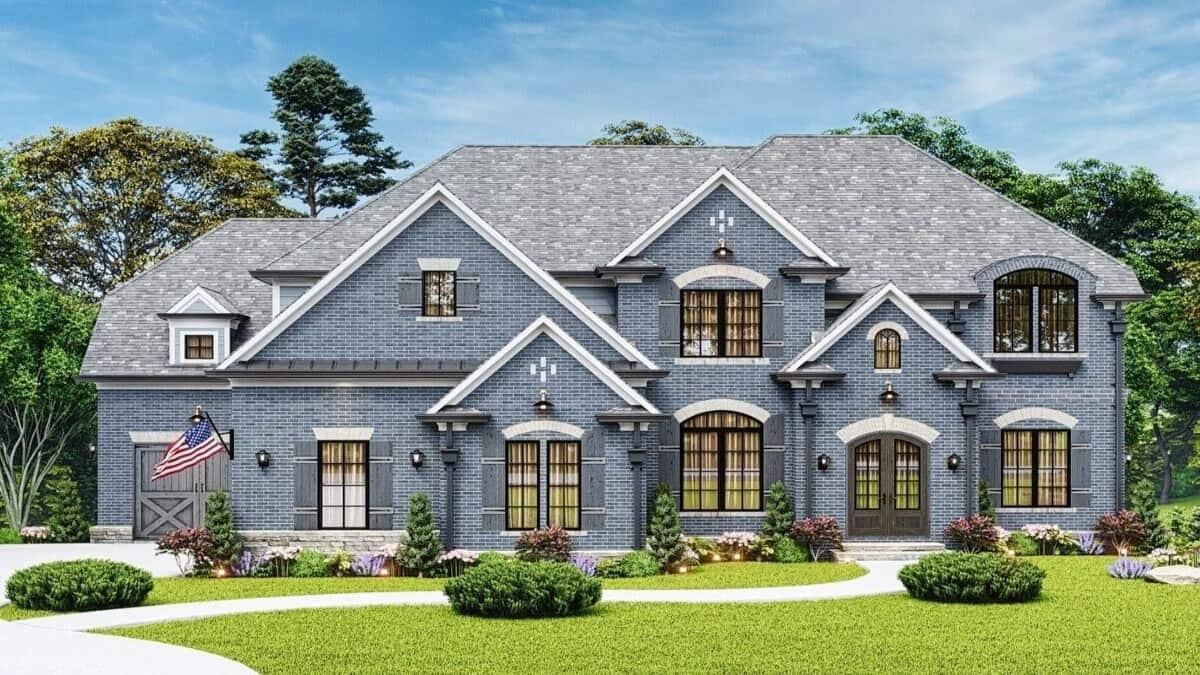
This stately home showcases a timeless brick facade accented by elegant dormer windows and symmetrical gables. The combination of dark shutters and large, arched windows creates a sophisticated look that feels both traditional and inviting.
I appreciate the thoughtful landscaping, which complements the home’s exterior with lush greenery and a curved walkway. The American flag adds a touch of personal charm, making this residence feel warm and welcoming.
Main Level Floor Plan
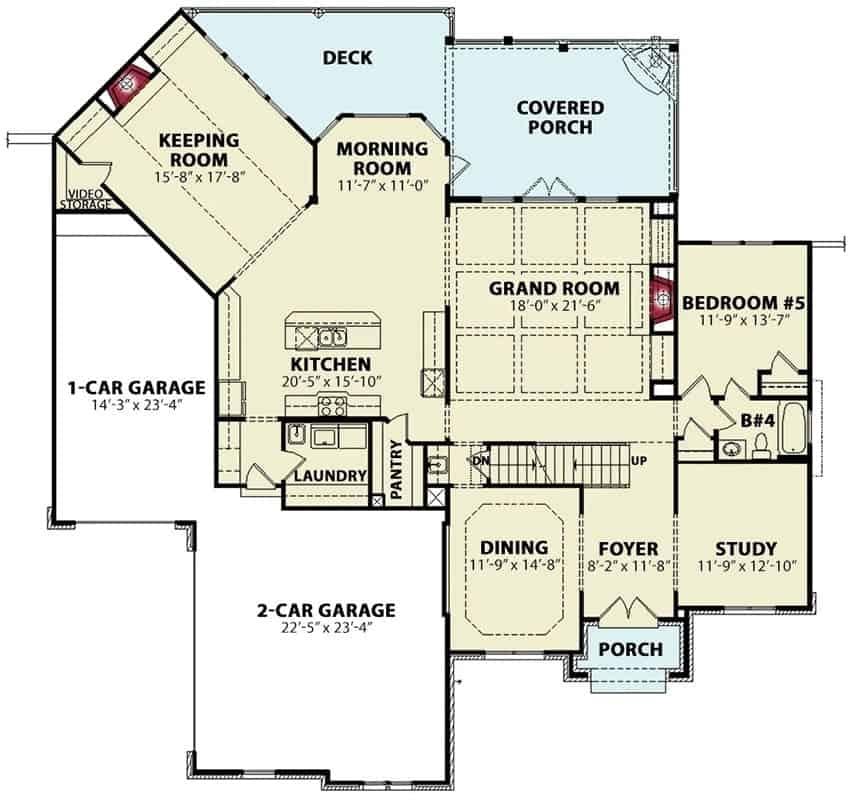
This floor plan highlights a well-connected layout featuring a prominent grand room, perfect for entertaining. The kitchen, with an adjacent keeping room, offers a practical space for culinary activities and casual family gatherings.
Notice the morning room, which opens to a large deck, providing a seamless indoor-outdoor living experience. With a convenient two-car garage and an additional one-car garage, there’s ample space for vehicles and storage.
Upper-Level Floor Plan
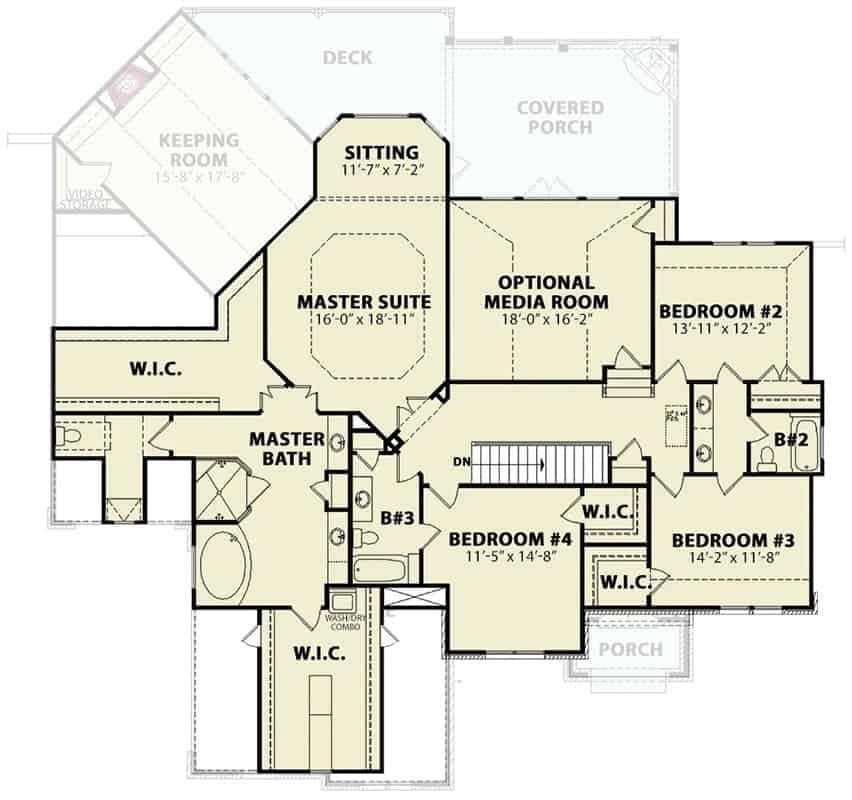
This floor plan showcases a spacious master suite complete with a sitting area, offering a private retreat within the home. The optional media room provides flexibility for entertainment or could serve as a home office.
Three additional bedrooms share convenient access to two bathrooms, ensuring comfort for family or guests. The thoughtful layout also includes multiple walk-in closets, enhancing the home’s storage capabilities.
=> Click here to see this entire house plan






