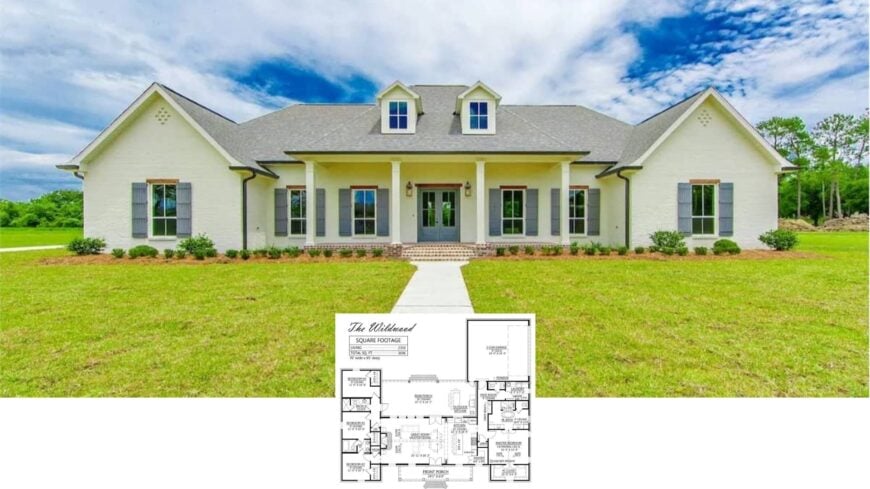
There’s something undeniably welcoming about a home with a front porch — it’s the perfect blend of hospitality and style. In this roundup, I explore a collection of 4-bedroom house plans that stand out not only for their thoughtful layouts but also for their iconic porches that beckon relaxation and neighborly chats.
Whether you’re drawn to clean architectural lines or practical interiors, these homes offer the best of both worlds. Let’s delve into these designs and uncover the subtle details that make them both functional and inviting.
#1. 4-Bedroom Craftsman Bungalow with 2,372 Sq. Ft. and Classic Brick Accents
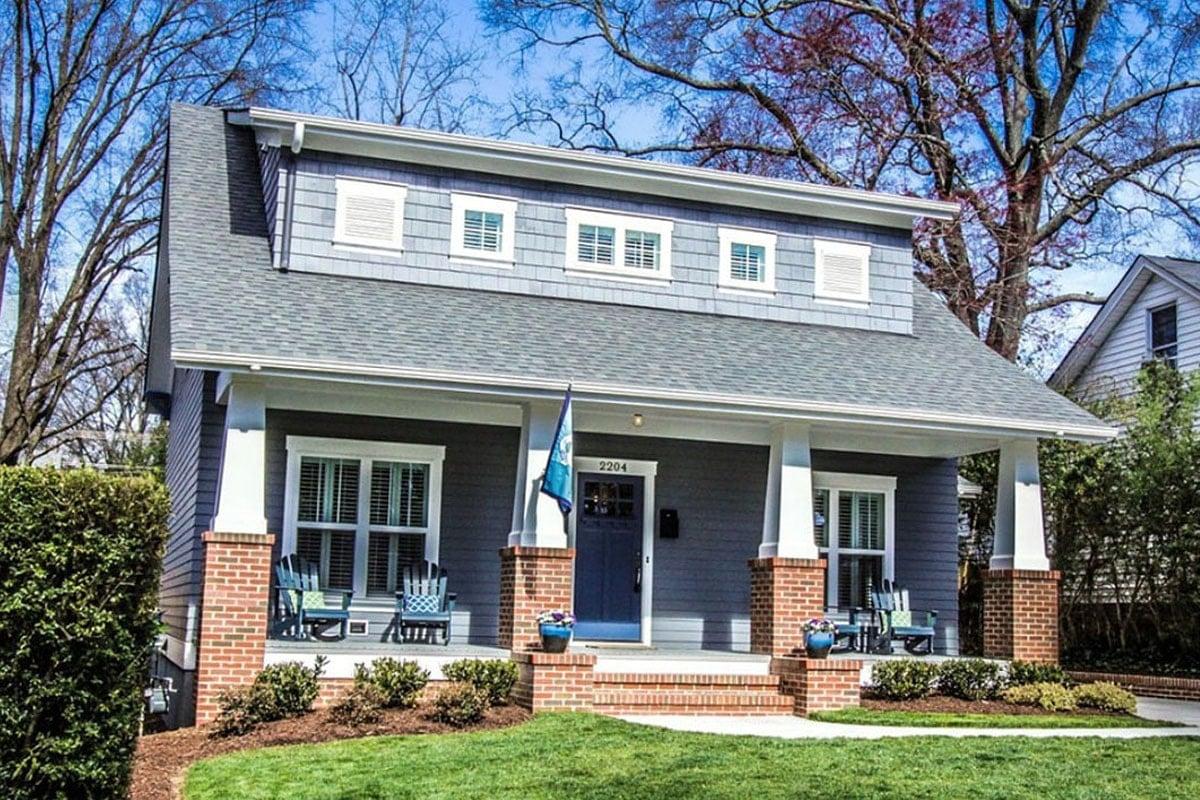
This Craftsman bungalow exudes traditional charm with its brick pillars and expansive front porch, perfect for relaxing afternoons. The combination of brick and shingle siding adds texture and character to the facade.
I love how the window shutters and trim bring a crisp contrast to the muted exterior. The overall design is both timeless and inviting, nestled beautifully among mature trees.
Main Level Floor Plan
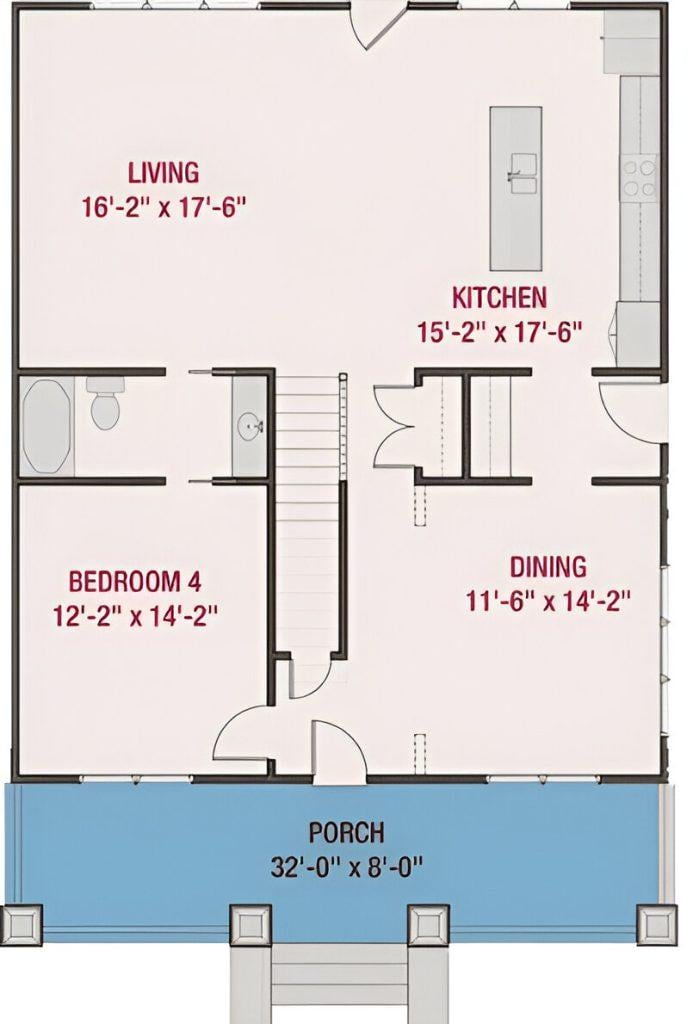
This floor plan showcases a seamless flow between the living room, kitchen, and dining areas, highlighting the open-concept design. The kitchen, measuring 15′-2″ x 17′-6″, features a central island that enhances both functionality and style.
Bedroom 4 is conveniently located on this level, offering privacy and accessibility. The expansive porch, measuring 32′-0″ x 8′-0″, invites outdoor relaxation and adds a welcoming touch to the home’s entrance.
Upper-Level Floor Plan
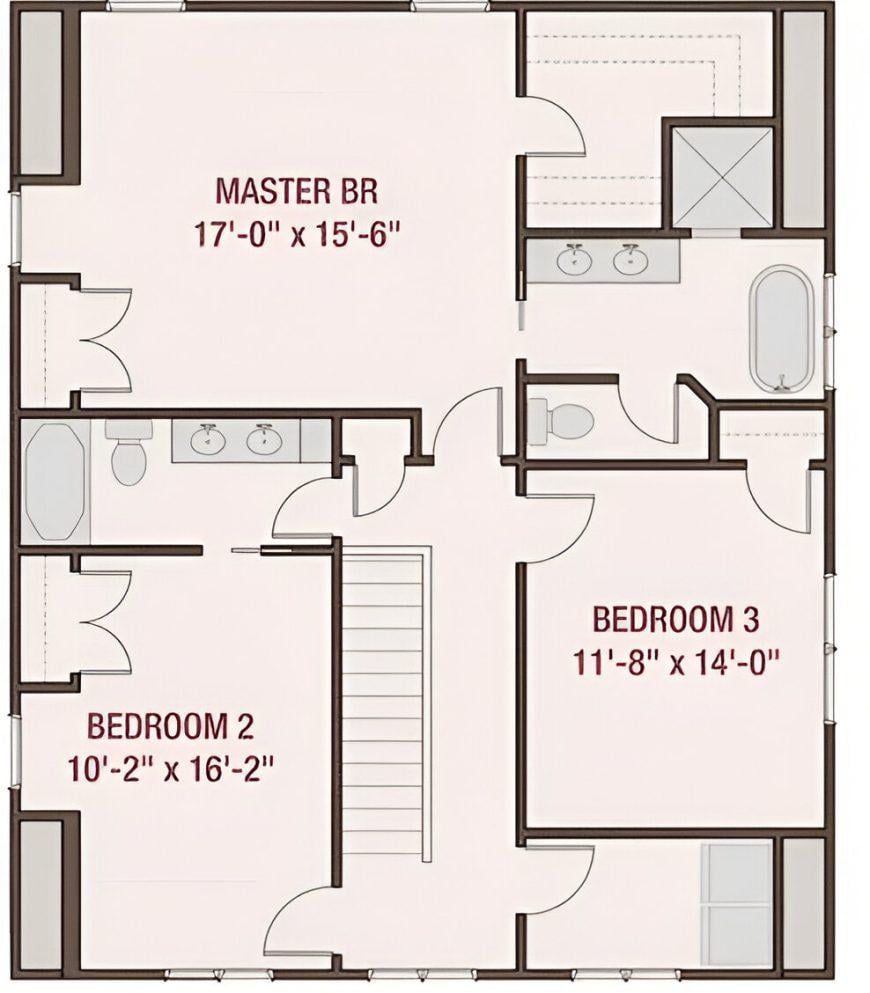
This floor plan reveals a well-organized second level featuring three generously sized bedrooms. The master bedroom stands out with its expansive 17 by 15.5-foot dimensions, complemented by an ensuite bathroom.
Bedrooms 2 and 3 offer ample space for family or guests, strategically positioned to maximize privacy and comfort. Notice how the layout efficiently incorporates a central hallway, providing easy access to each room and the shared bathroom.
=> Click here to see this entire house plan
#2. 4-Bedroom, 3.5-Bathroom Country Style Home with 2,350 Sq. Ft. and Front Porch
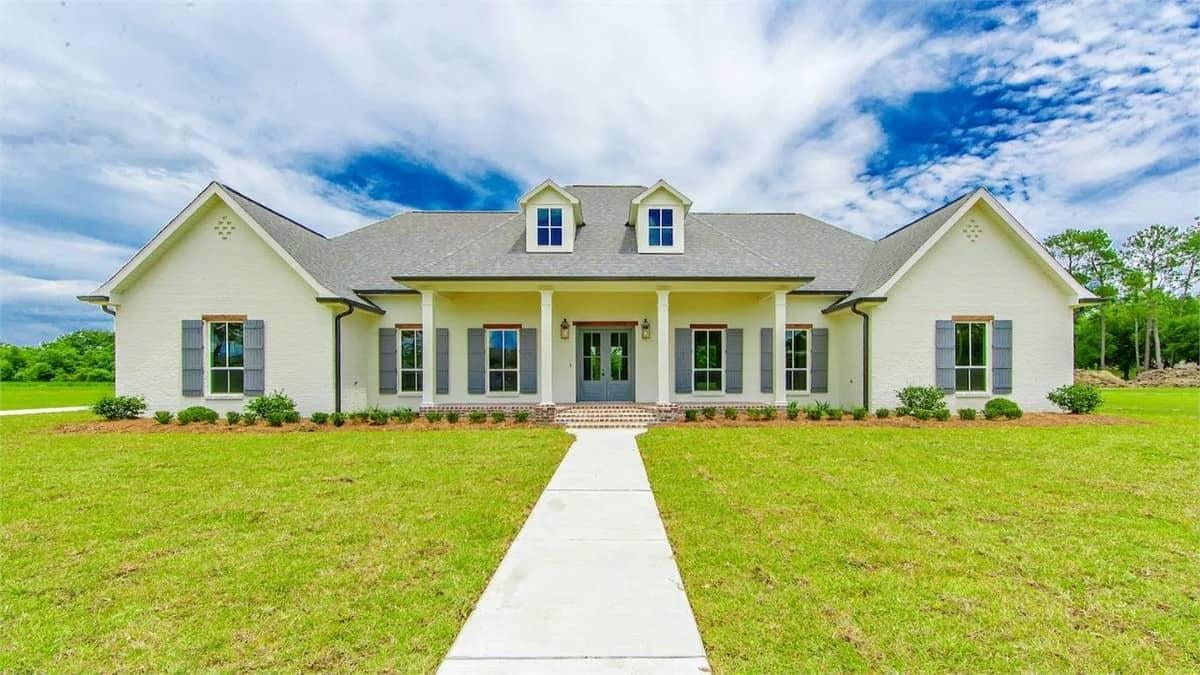
This stunning home captures the essence of Southern elegance with its symmetrical facade and crisp white brick exterior. The inviting front porch, framed by sturdy columns, sets the tone for a warm welcome.
I love how the dormer windows add character and provide additional light to the upper level. The neatly manicured lawn and subtle landscaping complete this picturesque scene.
Main Level Floor Plan
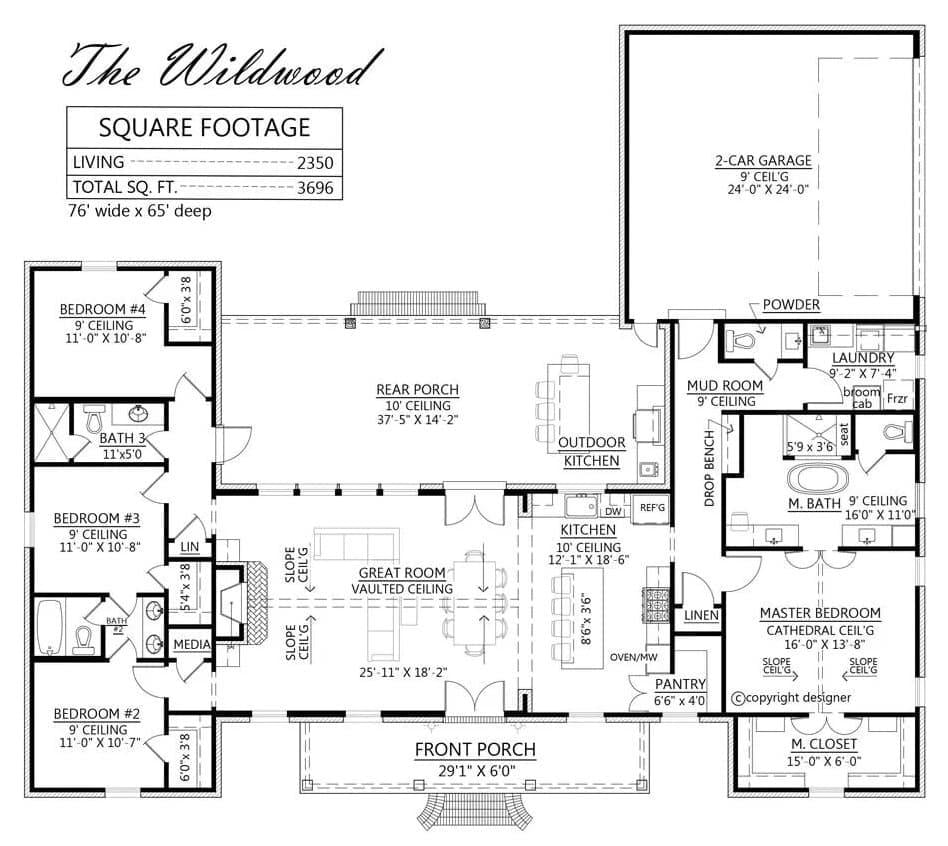
This floor plan, named ‘The Wildwood,’ showcases a well-thought-out layout with a living area of 2,350 square feet. I love the central great room with its vaulted ceilings, creating a spacious and open atmosphere that connects seamlessly to the kitchen.
The master suite offers a private retreat with a cathedral ceiling and a luxurious bath. With a total of four bedrooms and multiple porches, this home invites both comfort and style.
=> Click here to see this entire house plan
#3. 4-Bedroom Craftsman Home with 3,190 Sq. Ft. and Spacious Porch
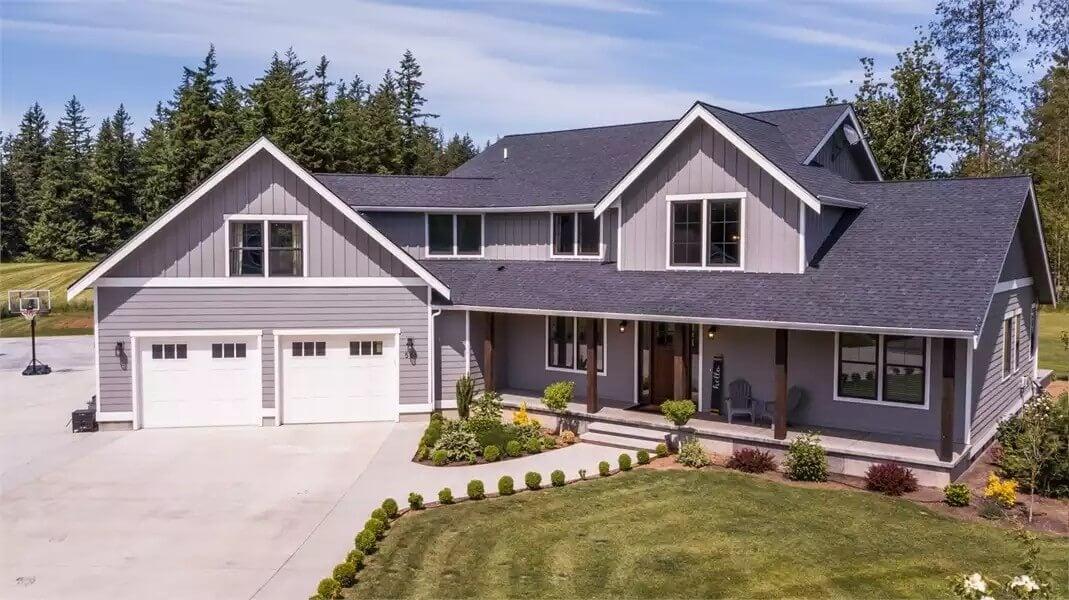
This Craftsman-style home features a charming front porch that beckons you to sit and enjoy the views. The symmetrical gables and wide eaves give it a balanced and timeless look, perfectly complemented by the soft gray exterior.
Large windows allow plenty of natural light to flood the interior, while the attached garage offers practicality and convenience. Nestled in a lush green setting, this home blends seamlessly with its natural surroundings.
Main Level Floor Plan
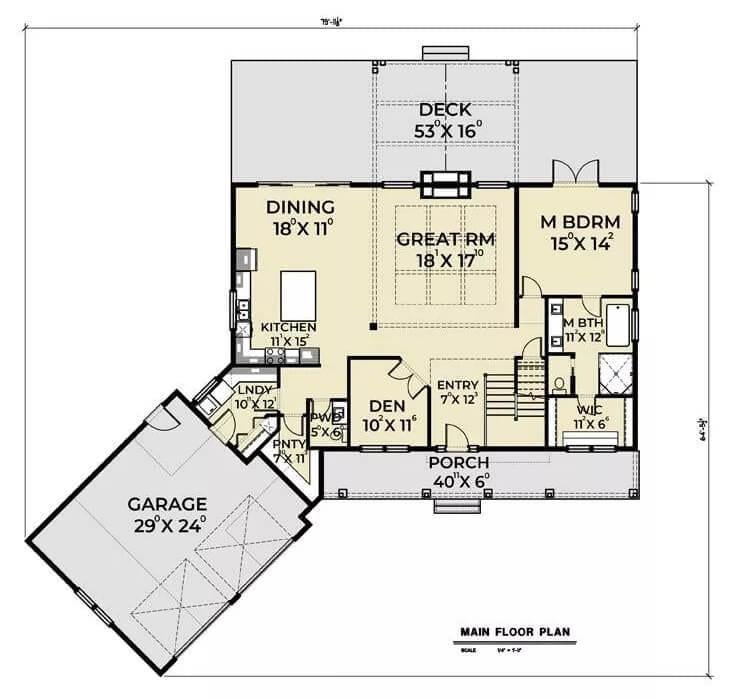
This main floor plan features an open layout connecting the great room, dining area, and kitchen, creating a seamless flow for daily living. The master bedroom is conveniently located on the main floor, complete with a walk-in closet and en-suite bathroom.
A sizable deck extends from the great room, offering an inviting outdoor space for relaxation and entertainment. The design also includes a den, laundry room, and an attached garage, maximizing both functionality and comfort.
Upper-Level Floor Plan
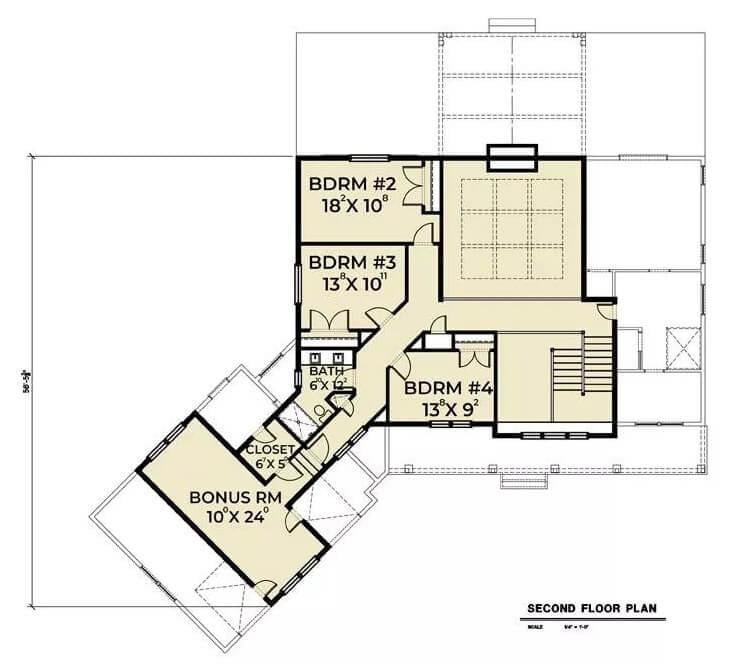
This second floor plan showcases a well-thought-out design with four bedrooms, providing ample space for family and guests. I notice the clever inclusion of a bonus room, measuring 10′ x 24′, which offers flexibility for various uses like a home office or playroom.
The layout is efficient, with two bathrooms strategically placed to serve the bedrooms. The use of space is practical, ensuring privacy and comfort for all occupants.
=> Click here to see this entire house plan
#4. 4-Bedroom 5-Bathroom Modern Mediterranean Home with 4,284 Sq. Ft.
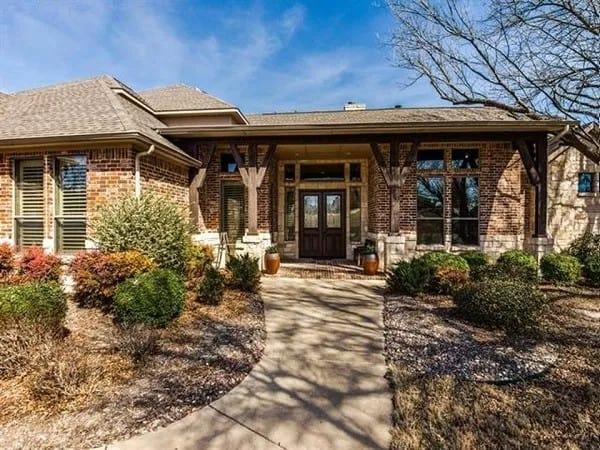
The brick facade of this home exudes classic charm, complemented by a welcoming covered porch supported by striking wooden beams. I notice how the lush landscaping frames the front path, adding a touch of natural beauty to the entrance.
The combination of stone and brick textures creates visual interest and timeless appeal. This entrance sets a warm tone, inviting you to explore what lies beyond the front door.
Main Level Floor Plan
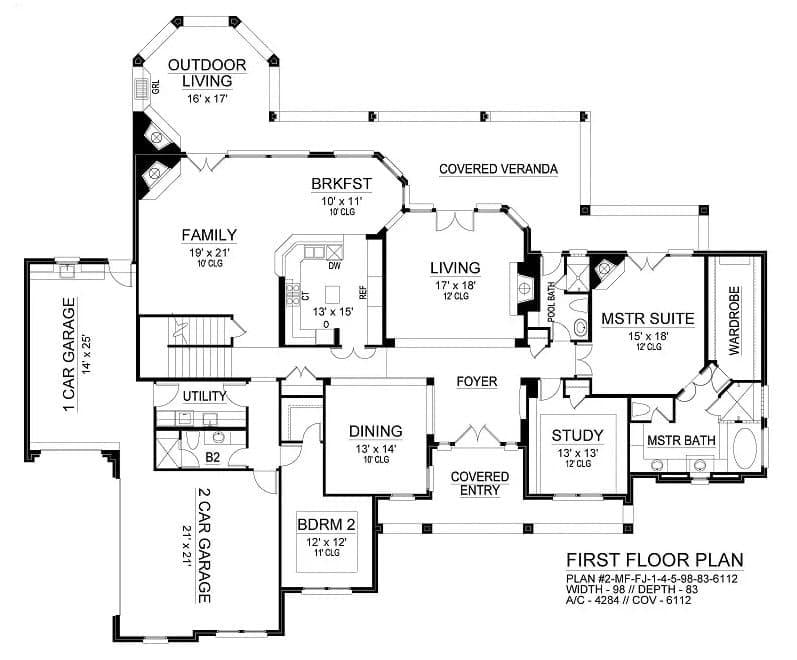
This first floor plan showcases a well-thought-out layout with distinct areas for family living and entertaining. The open-concept kitchen connects seamlessly to the breakfast nook and family room, creating a central hub for daily activities.
A standout feature is the outdoor living area, perfect for hosting gatherings or enjoying quiet evenings. The master suite offers privacy, complete with a large wardrobe and a luxurious master bath.
Upper-Level Floor Plan
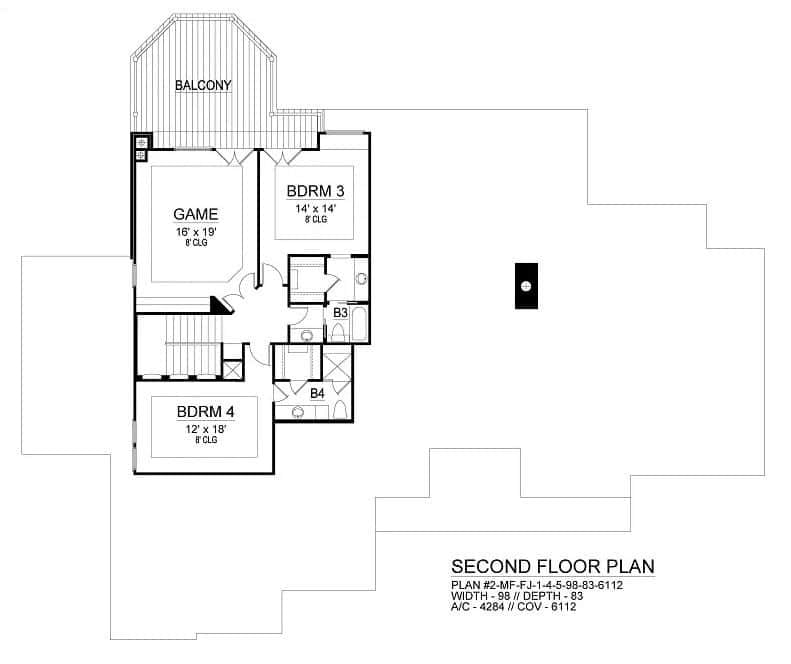
This second-floor plan features a spacious game room measuring 16′ by 19′, perfect for entertaining or family activities. Bedroom 3 and Bedroom 4 offer comfortable living spaces, with sizes of 14′ by 14′ and 12′ by 18′, respectively.
The balcony provides a charming outdoor retreat, accessible directly from the game room. Two bathrooms, B3 and B4, ensure convenience for guests and residents alike.
=> Click here to see this entire house plan
#5. 2,743 Sq. Ft. 4-Bedroom Farmhouse with a Loft and Expansive Front Porch
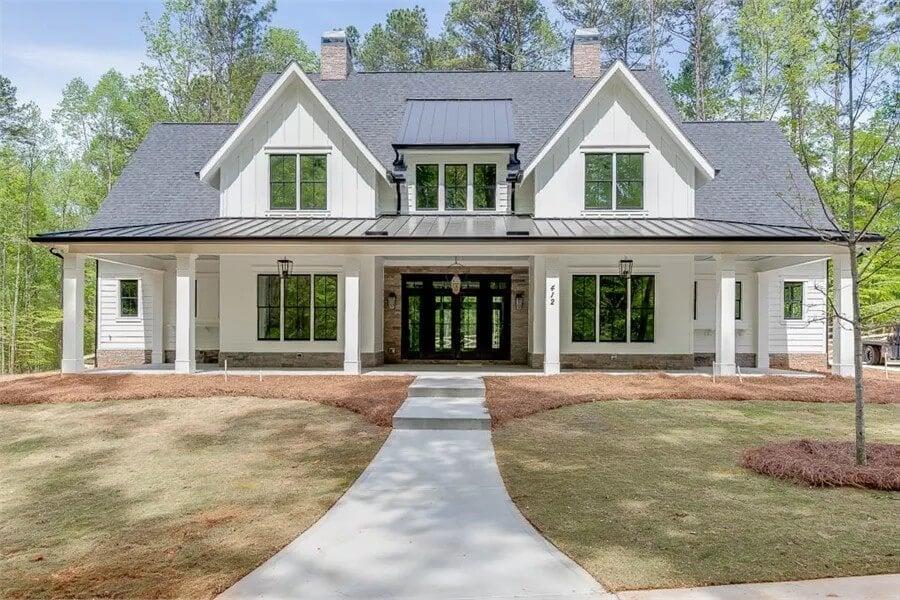
The house showcases a striking modern farmhouse style with its prominent gable rooflines and a symmetrical facade. I love how the large windows allow natural light to flood the interior, enhancing the home’s inviting atmosphere.
The wrap-around porch offers the perfect spot to enjoy the surrounding natural scenery, blending indoor and outdoor living. The combination of white siding and dark roofing adds a timeless charm to this picturesque residence.
Main Level Floor Plan
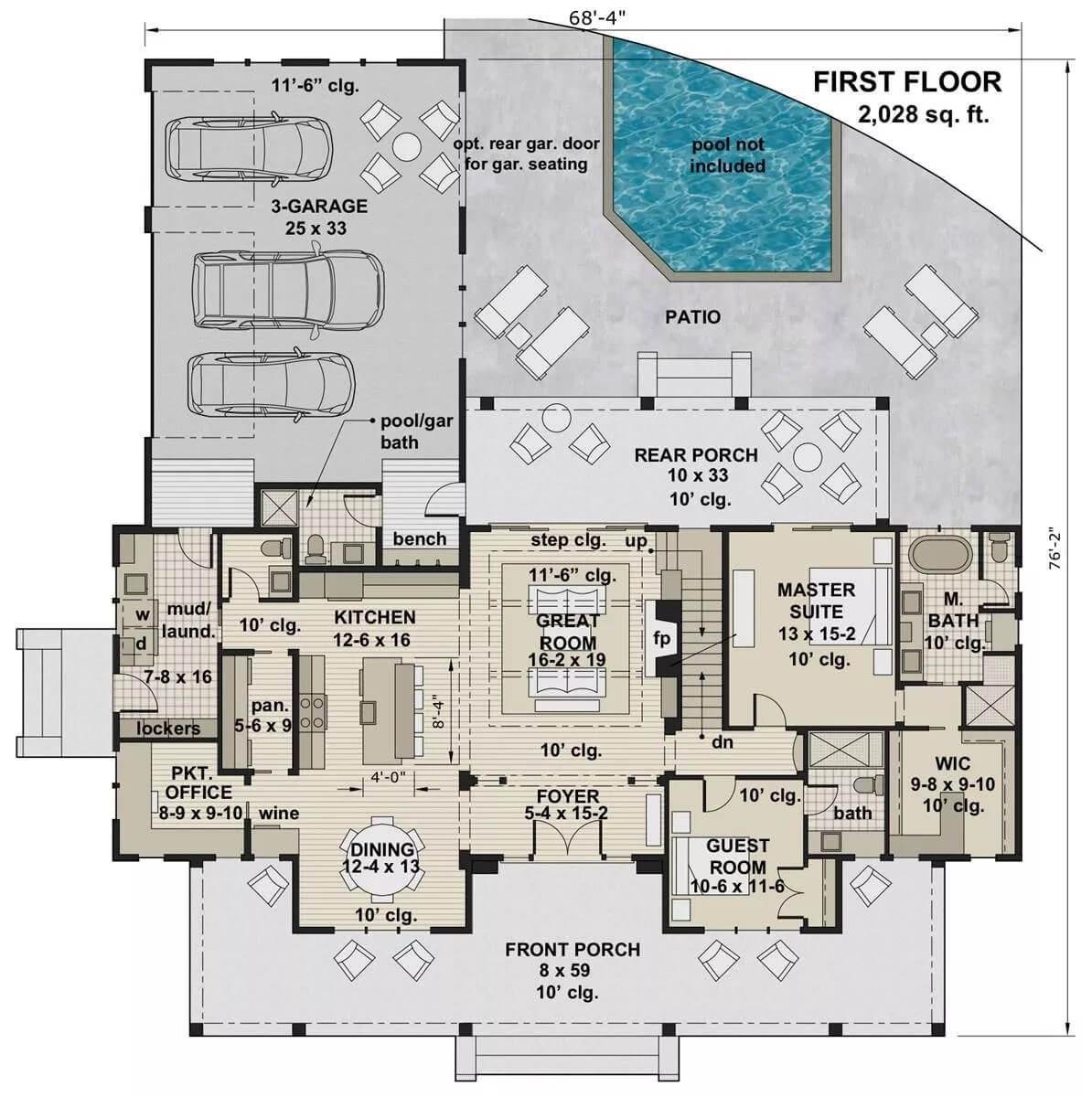
This 2,028 sq. ft. floor plan features a spacious great room seamlessly connected to a well-appointed kitchen, perfect for entertaining. I love how the design includes a master suite with a large walk-in closet and a luxurious bath.
The layout also offers a guest room and a practical office space tucked away for privacy. The rear porch and patio area create an inviting outdoor extension, ideal for relaxing by the optional pool.
Upper-Level Floor Plan
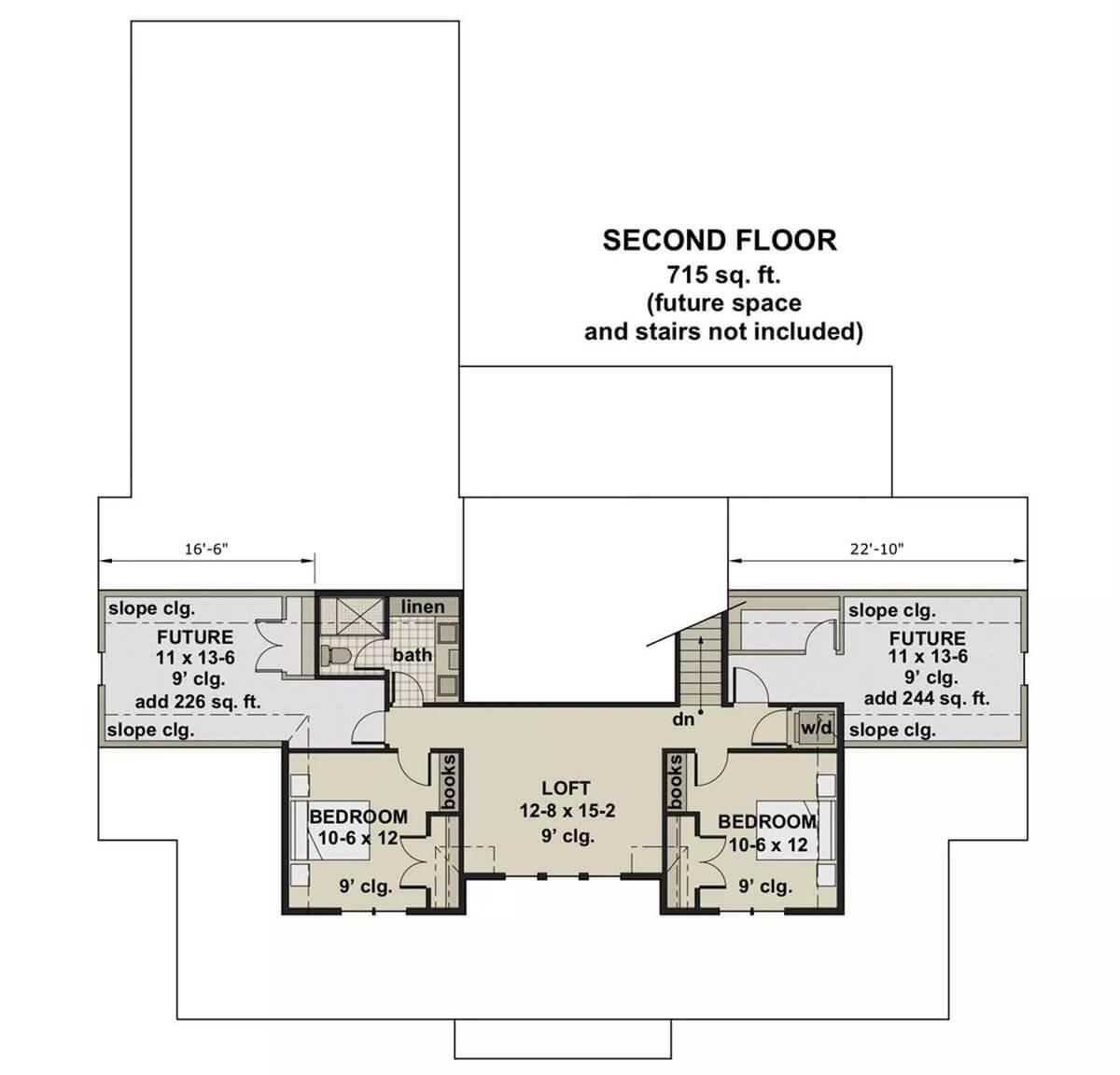
The second floor, covering 715 square feet, offers a well-thought-out layout with two bedrooms and a centrally located loft. I like how each bedroom is flanked by potential future spaces, providing room for expansion or customization.
The loft area, with built-in bookshelves, acts as an inviting communal space. A strategically placed bathroom and a linen closet add to the functionality of this design.
=> Click here to see this entire house plan
#6. Craftsman-Style 4-Bedroom Home with 2,435 Sq. Ft. and Covered Patio
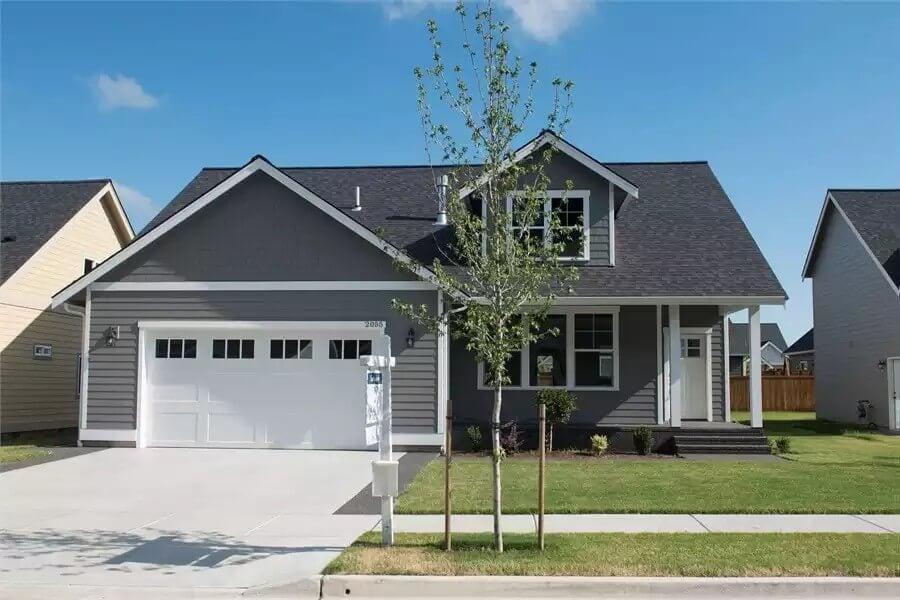
This suburban home features a simple yet elegant facade highlighted by its charming dormer windows. The classic gray siding is complemented by white trim, giving it a crisp and clean appearance.
I like how the inviting front porch adds a touch of warmth and serves as a welcoming entryway. The attached garage seamlessly integrates into the overall design, providing both functionality and style.
Main Level Floor Plan
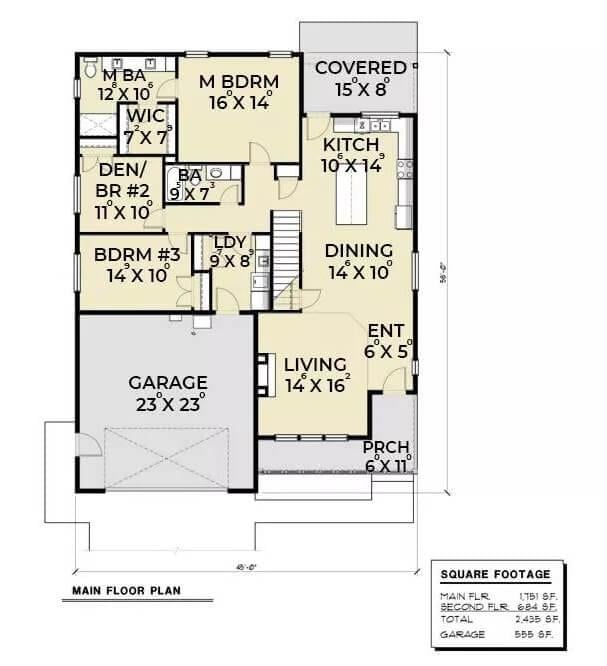
This main floor plan covers 1,751 square feet and includes three bedrooms, with the master suite boasting a spacious walk-in closet and private bathroom. The open-concept layout connects the kitchen, dining, and living areas, creating a harmonious flow that’s perfect for family gatherings.
I love how the covered porch and entryway offer a welcoming entrance, while a conveniently located laundry room adds practicality. The attached garage measures 23′ by 23′, providing ample space for vehicles and storage.
Upper-Level Floor Plan
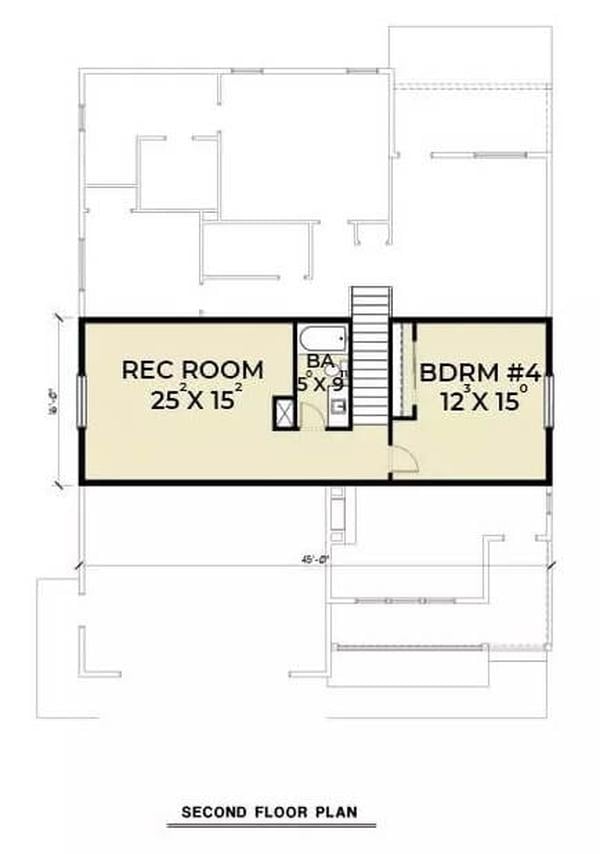
On the second floor, you will find a spacious rec room measuring 25′ x 15′, perfect for entertainment or relaxation. Adjacent to it, Bedroom #4 offers ample space at 12′ x 15′, providing a cozy retreat.
The floor plan also includes a conveniently located bathroom, enhancing the functional flow between the rooms. Notice how the layout maximizes utility without compromising comfort.
=> Click here to see this entire house plan
#7. Modern 4-Bedroom Home with 3 Bathrooms and 2,038 Sq. Ft. of Thoughtful Design
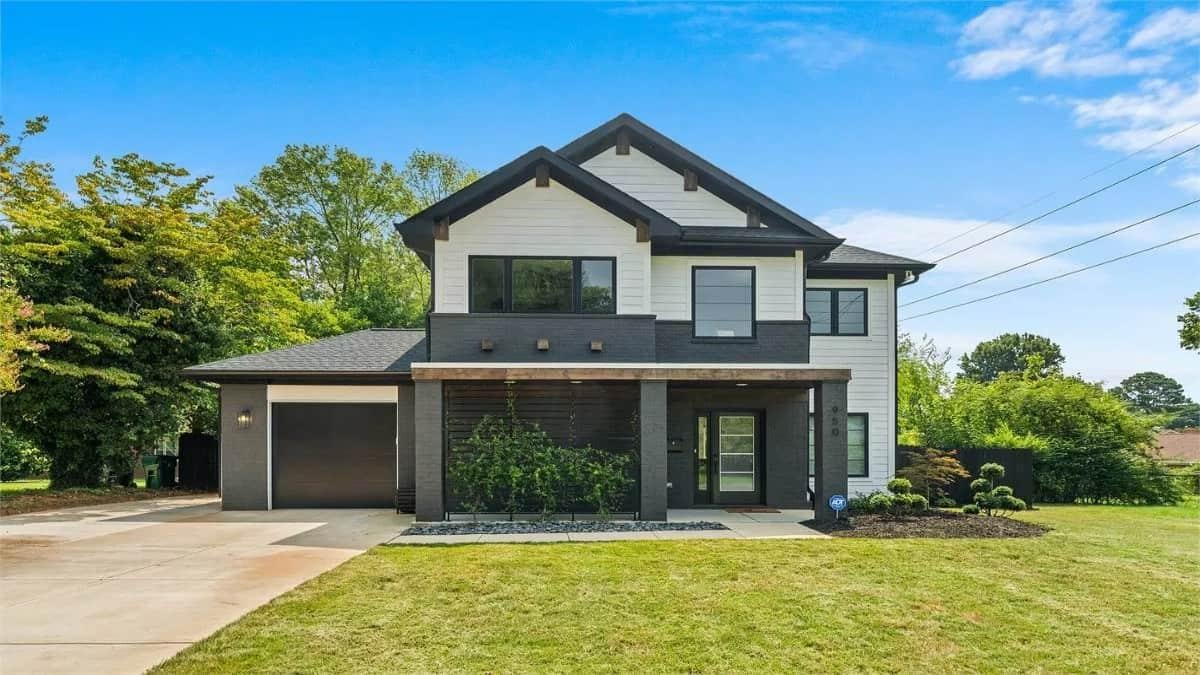
This contemporary home features a striking facade with bold black accents that contrast beautifully against the crisp white exterior. The asymmetrical roofline adds a unique architectural interest, while large windows invite ample natural light inside.
I appreciate the seamless integration of the attached garage, which complements the overall modern aesthetic. The front porch, framed by sleek columns, provides a welcoming entrance to this stylish residence.
Main Level Floor Plan
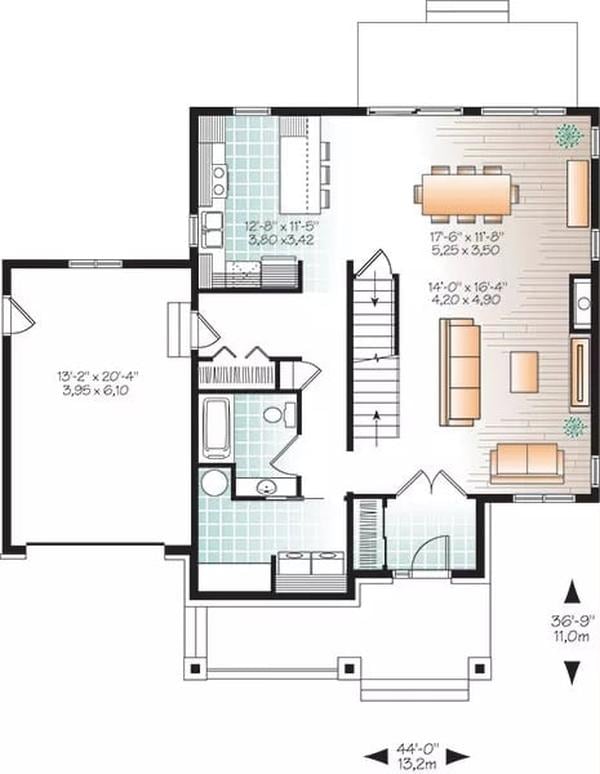
This floor plan showcases an open-concept layout, seamlessly connecting the living and dining areas for a spacious feel. The kitchen, tucked away yet accessible, offers functionality with its strategic placement adjacent to the dining space.
A centrally located staircase divides the areas, adding a sense of structure while maintaining openness. Noteworthy is the integration of a large double-car garage, enhancing practicality for daily living.
Upper-Level Floor Plan
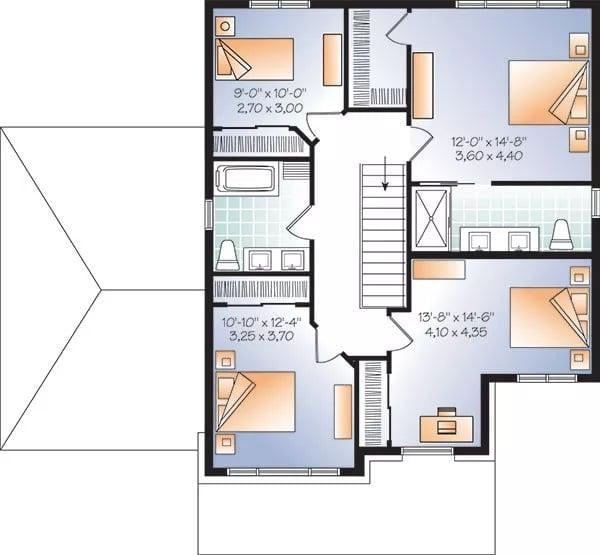
This floor plan outlines a spacious upper level with four bedrooms, each thoughtfully arranged around a central staircase. Notice how the layout maximizes privacy while maintaining accessibility, with two bathrooms conveniently positioned to serve the bedrooms.
The largest bedroom, located at the front, offers ample space for a king-sized bed and additional furniture. The design emphasizes practicality and comfort, making it ideal for family living.
=> Click here to see this entire house plan
#8. 4-Bedroom Farmhouse with 3.5 Bathrooms and 2,731 Sq. Ft. with a Bonus Room and Front Porch
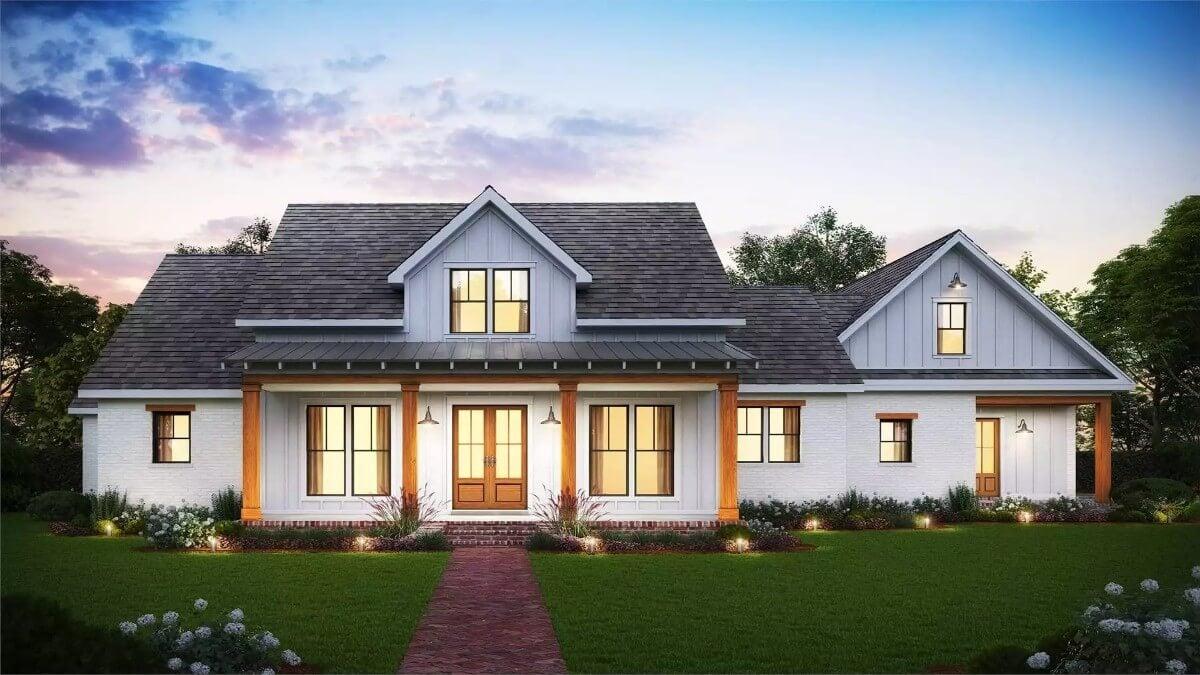
This farmhouse design beautifully captures traditional charm with its prominent gable rooflines and a welcoming front porch. The use of white brick and wooden accents adds a touch of warmth and texture to the exterior.
Large windows allow natural light to flood the interior, enhancing the home’s inviting ambiance. The landscaped front yard complements the architecture, creating a serene and picturesque setting.
Main Level Floor Plan
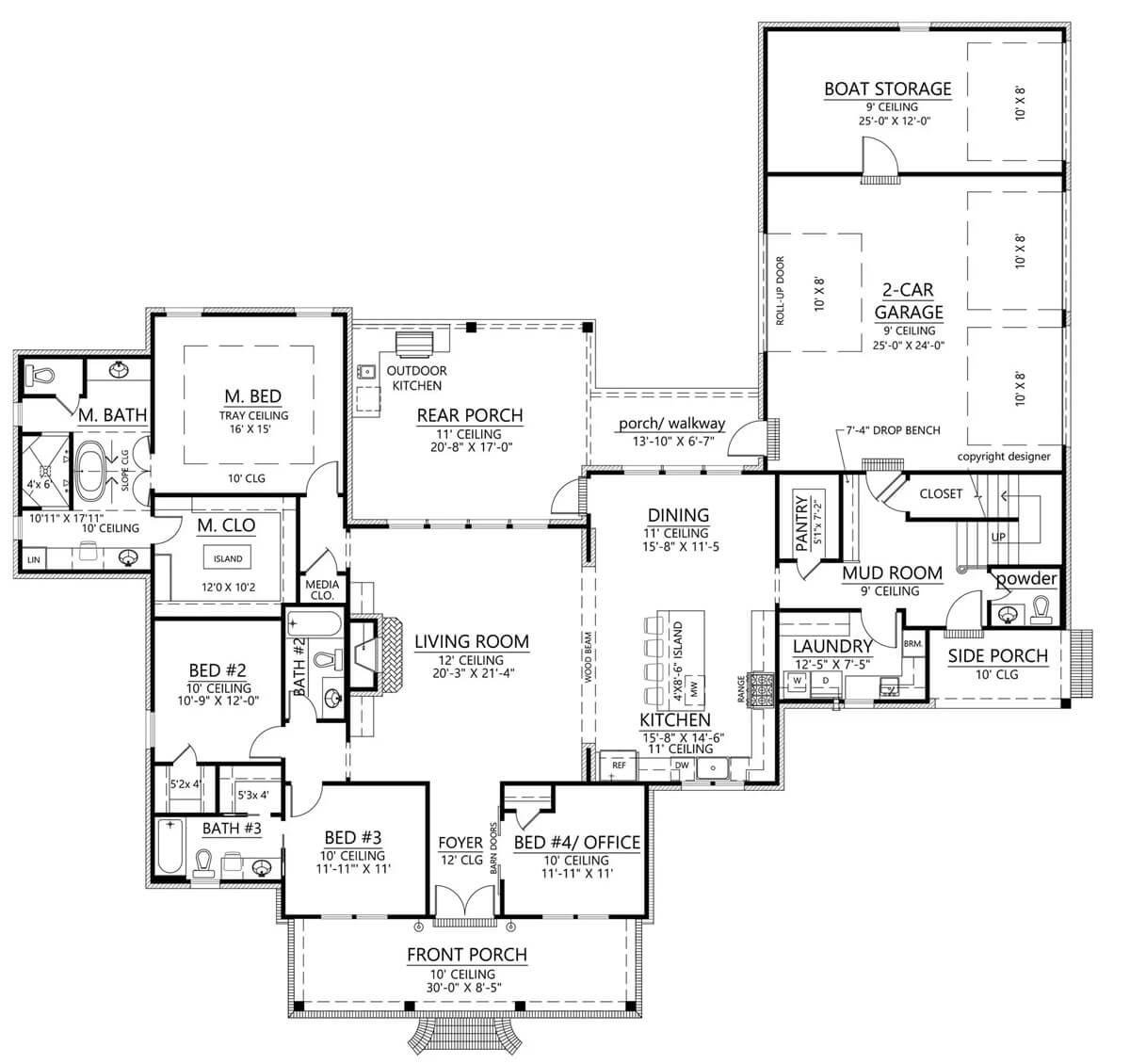
This floor plan reveals a well-thought-out layout featuring four bedrooms and three bathrooms, perfect for family living. The open living room flows seamlessly into a dining area and kitchen, which includes a large island ideal for gatherings.
I love the addition of a rear porch with an outdoor kitchen, offering a great space for entertaining. The plan also includes practical features like a mud room, a media closet, and dedicated boat storage.
Upper-Level Floor Plan
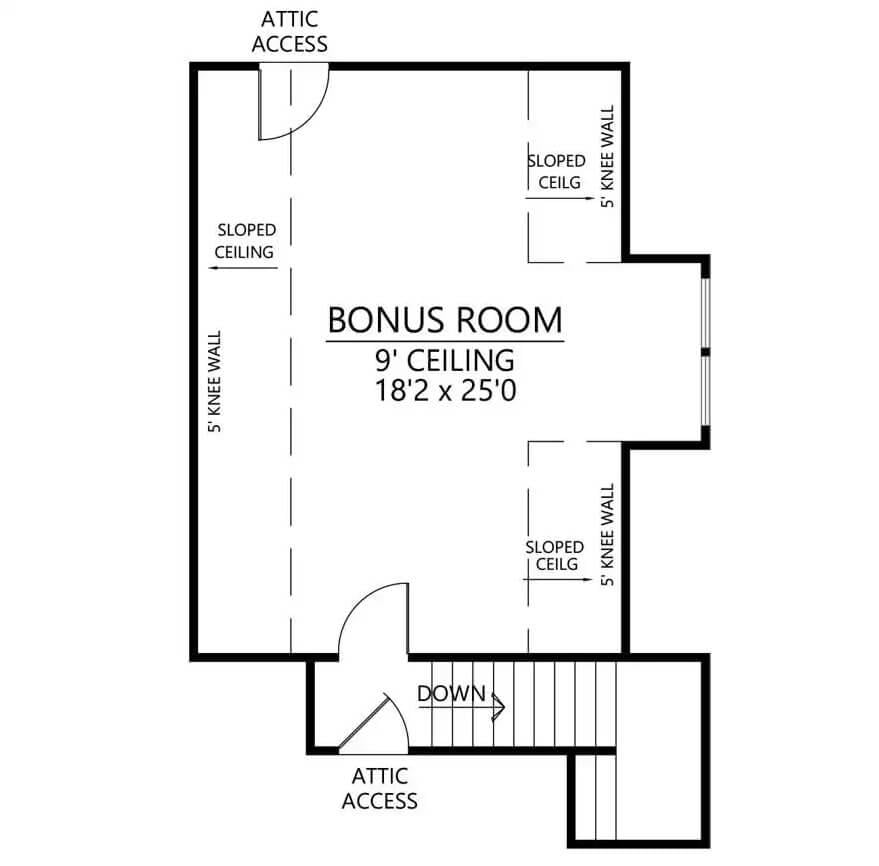
This floor plan highlights a spacious bonus room with dimensions of 18’2 by 25’0, featuring a 9-foot ceiling that offers ample vertical space. The room’s layout is complemented by sloped ceilings and knee walls, creating a cozy yet dynamic architectural character.
Convenient attic access is provided on both sides, enhancing the room’s utility for storage or additional usage. The thoughtful design makes this bonus room an adaptable space that could serve as a home office, playroom, or guest suite.
=> Click here to see this entire house plan
#9. Farmhouse with 4 Bedrooms, 2.5 Bathrooms, and 2,520 Sq. Ft. Featuring a Wraparound Porch
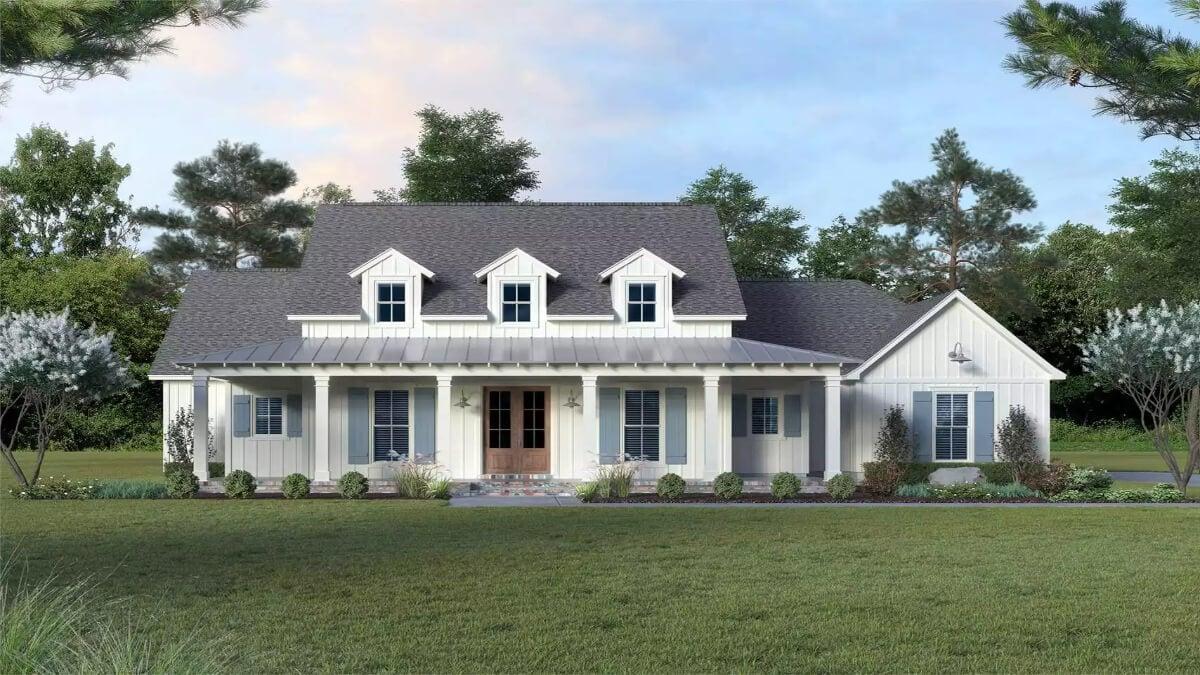
This picturesque farmhouse captures the essence of traditional design with its inviting front porch and trio of dormer windows. The crisp white siding and gabled roof create a timeless aesthetic that feels both familiar and fresh.
I love how the shutters add a touch of contrast, while the surrounding greenery enhances the home’s serene setting. It’s a perfect blend of classic charm and modern functionality.
Main Level Floor Plan
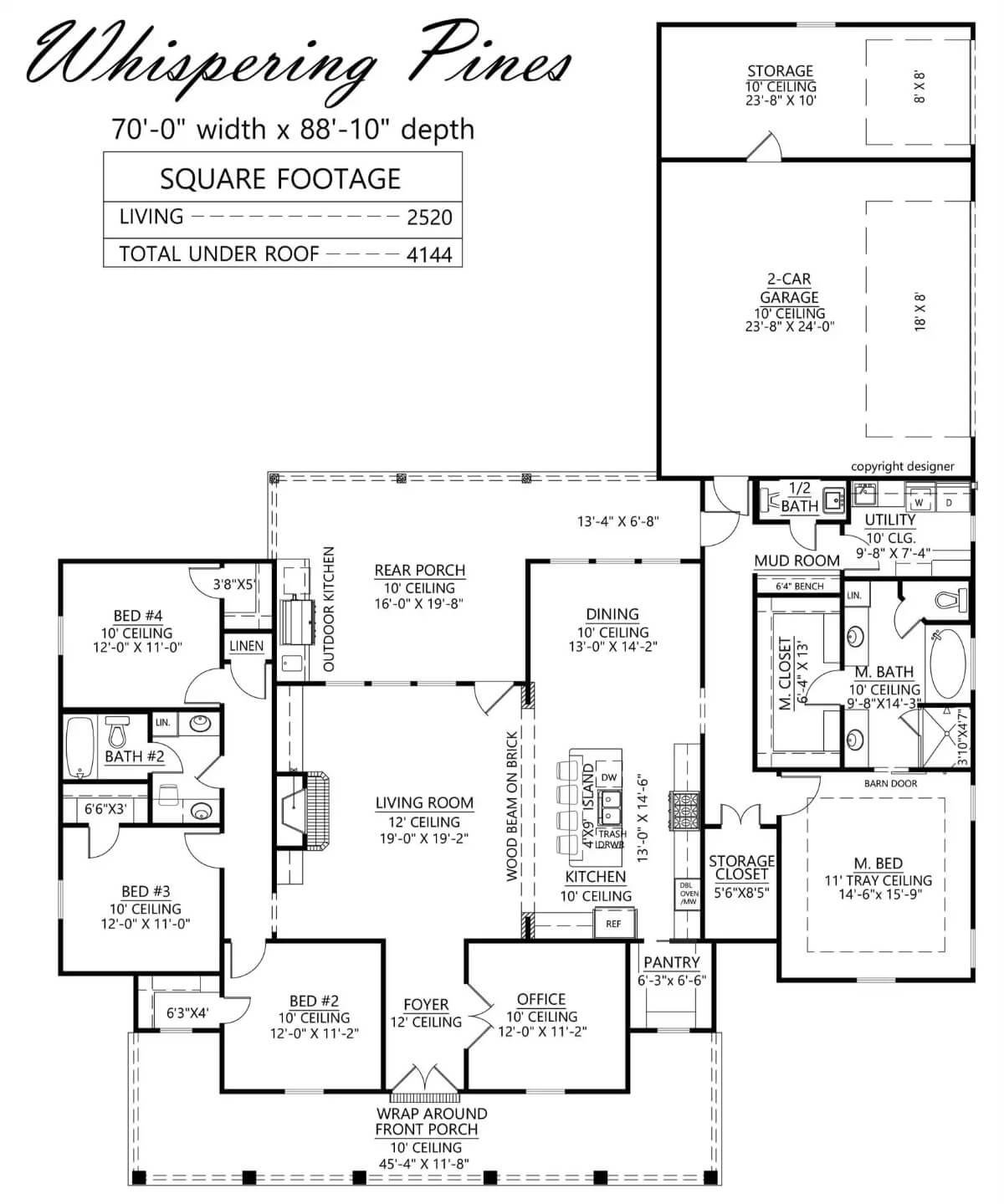
This floor plan of the Whispering Pines home showcases a thoughtful design with a total living area of 2,520 square feet. Notice the wrap-around front porch, which adds charm and functionality to the entrance.
The heart of the home is the open living room that connects seamlessly to the kitchen and dining areas, perfect for gatherings. A private master suite with a tray ceiling provides a retreat, while three additional bedrooms offer ample space for family or guests.
=> Click here to see this entire house plan
#10. Craftsman Style 4-Bedroom Home with 2.5 Bathrooms and 1,518 Sq. Ft.
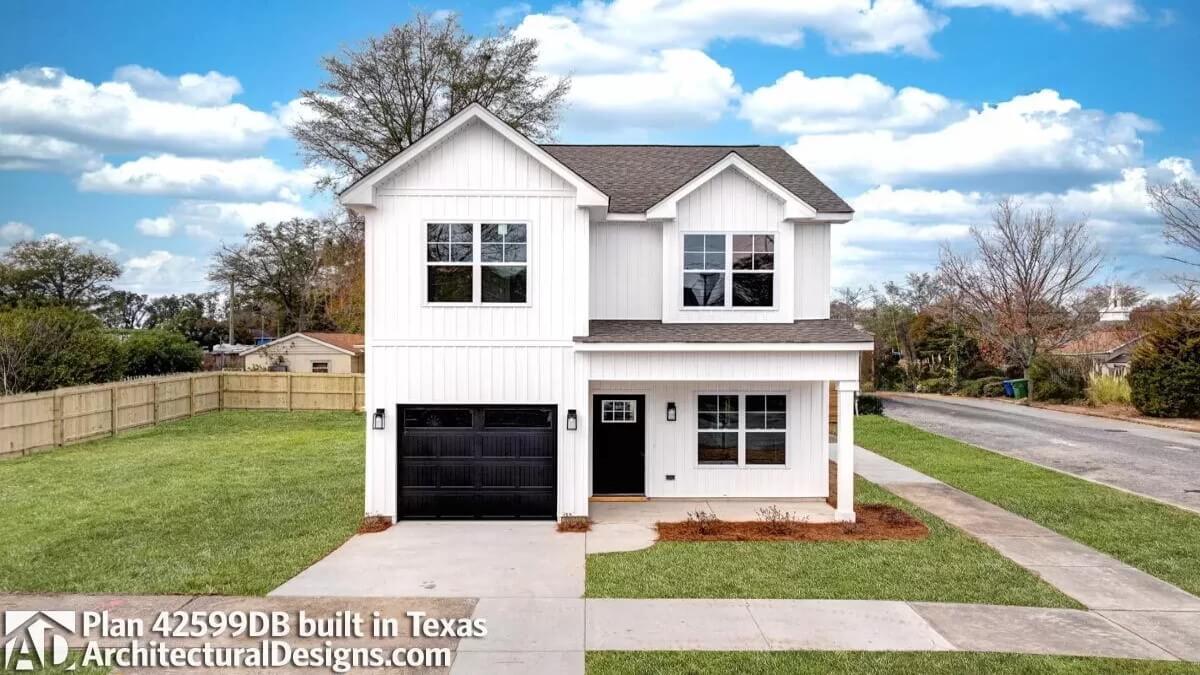
This two-story home features a crisp white exterior contrasted with striking black window frames and a garage door, creating a timeless and bold look. The symmetrical design is enhanced by a central gable, drawing the eye upward and adding a touch of traditional charm.
A neat front lawn and minimal landscaping complement the clean lines of the architecture, offering a fresh and welcoming entrance. I love how the subtle details, like the black outdoor lights, tie the whole look together effortlessly.
Main Level Floor Plan
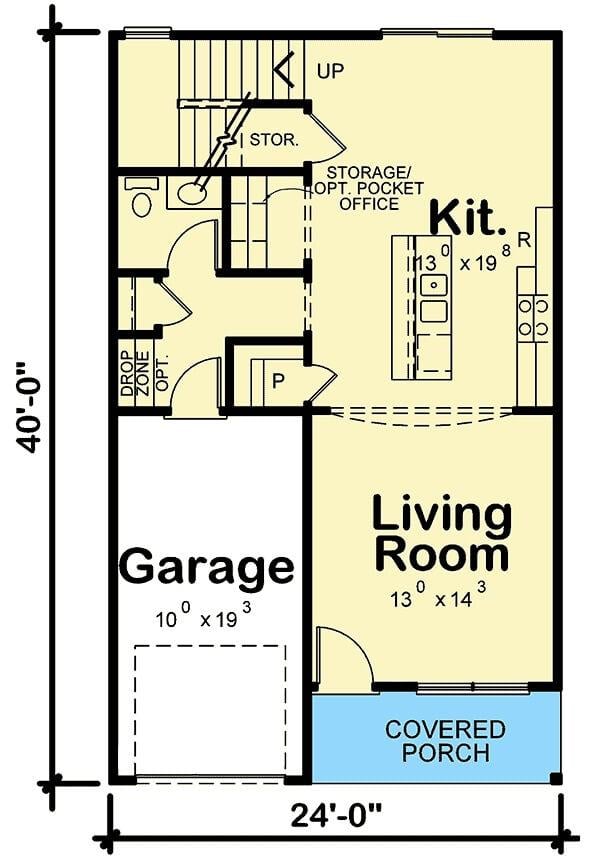
This floor plan provides a smart layout featuring a spacious living room that connects seamlessly to the kitchen, perfect for entertaining. I love the inclusion of a pocket office, offering a practical workspace without compromising living space.
The garage is conveniently placed next to a drop zone, making it easy to manage everyday comings and goings. A charming covered porch completes the design, inviting you to enjoy outdoor moments right from your doorstep.
Upper-Level Floor Plan
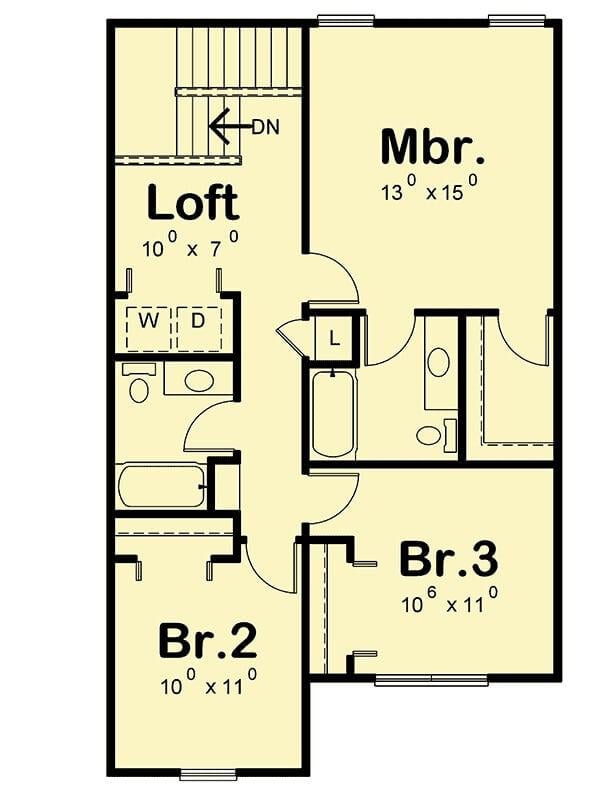
This floor plan showcases a well-organized upper level featuring a master bedroom and two additional bedrooms. I like how the loft area offers a versatile space for relaxation or work.
The inclusion of a conveniently located laundry area near the bedrooms is a practical touch. Notice how the layout maximizes functionality while maintaining privacy for the master suite.
=> Click here to see this entire house plan






