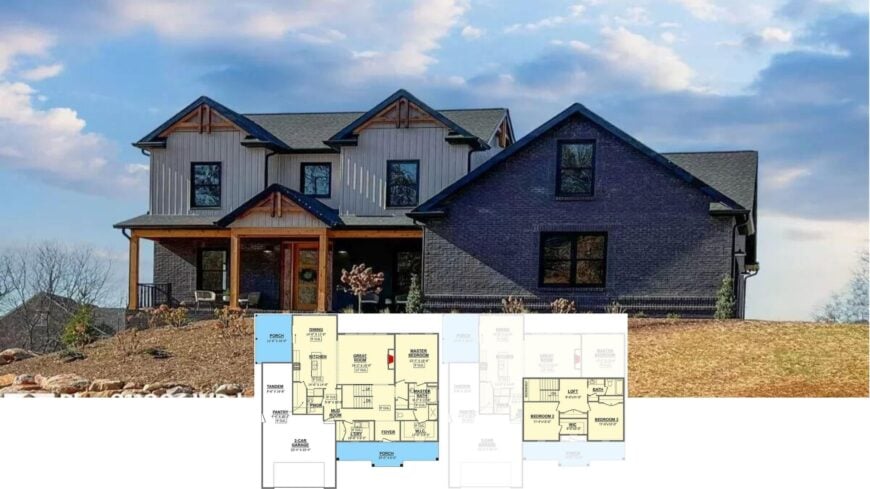
There’s something inherently inviting about a house with a front porch; it’s where personal moments meet the great outdoors. In this collection, I’ve curated some of the most thoughtfully designed 3-bedroom house plans that feature this charming architectural element.
Each home seamlessly blends practicality with style, offering a perfect balance between private retreats and open living spaces. Whether you’re dreaming of lazy afternoons on the porch or dynamic living arrangements, these designs have something special to offer.
#1. 3-Bedroom, 3.5-Bathroom Country-Style Home with a Wrap-Around Rear Porch and 4,110 Sq. Ft.
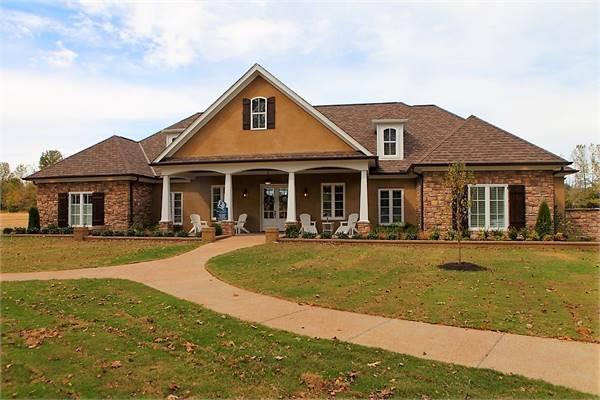
This charming ranch-style home showcases a blend of traditional and rustic elements, highlighted by its expansive wraparound porch. The use of stone and wood accents complements the warm, earthy tones of the facade, creating a welcoming exterior.
Multiple dormer windows add character and allow natural light to flood the interior spaces. I love how the manicured lawn and curved pathway guide you right to the inviting entrance.
Main Level Floor Plan
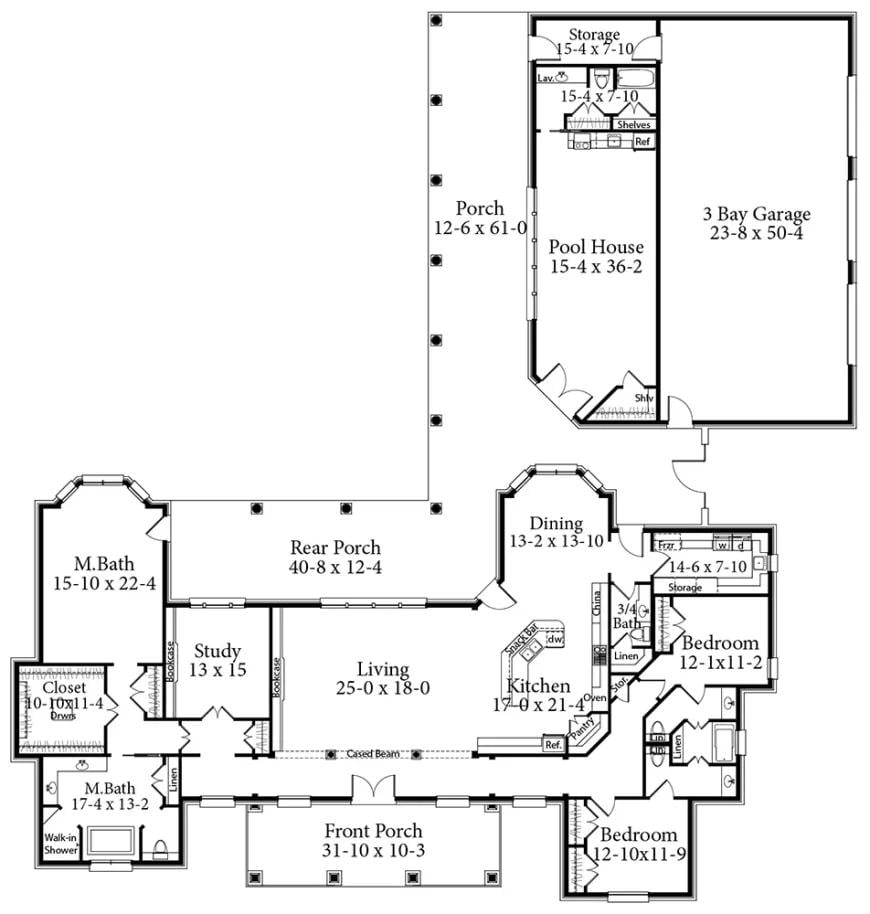
This floor plan reveals a spacious layout featuring a large living area at the heart of the home. I notice the master suite is thoughtfully separated from the additional bedrooms, providing privacy.
The inclusion of a study and a large rear porch suggests versatile living and entertainment options. A standout feature is the 3-bay garage with an attached pool house, perfect for outdoor gatherings.
=> Click here to see this entire house plan
#2. 3-Bedroom, 2-Bathroom Southern Cottage with Front Porch and 1,271 Sq. Ft.
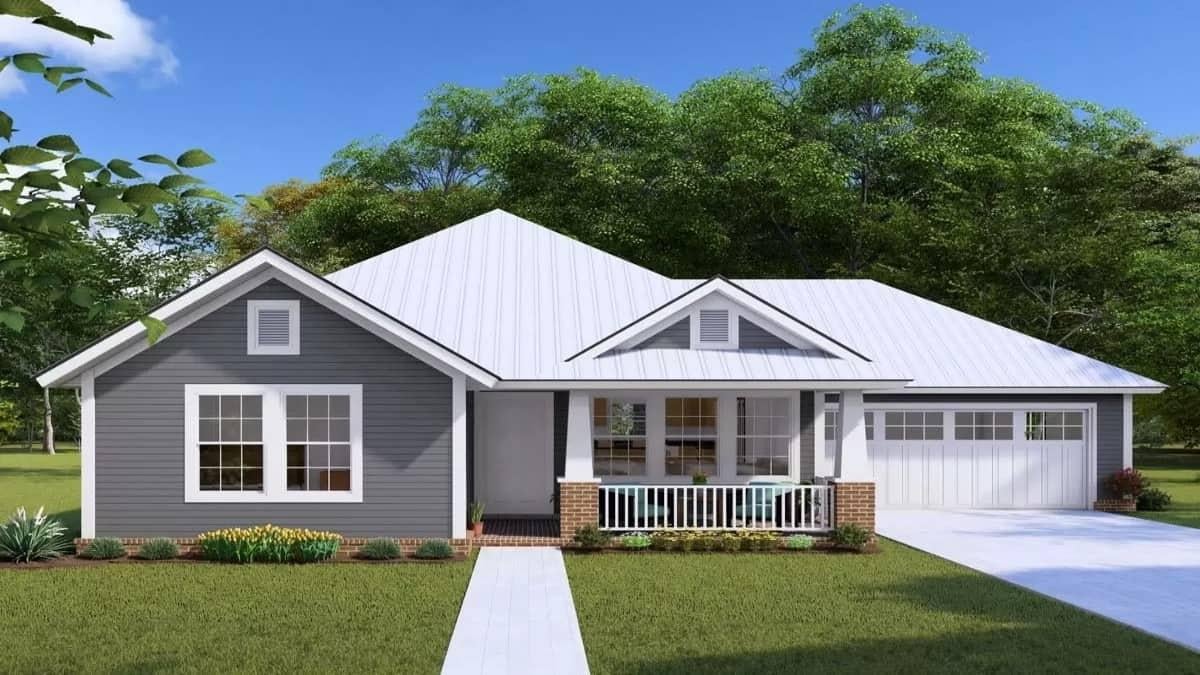
This charming ranch-style house features a classic gable roof and a crisp, white exterior that complements its serene surroundings. The front porch, supported by elegant columns, offers a perfect spot for relaxation.
Large windows allow natural light to flood the interior, enhancing the home’s warm ambiance. A neatly landscaped garden adds a touch of greenery, making the entrance inviting and picturesque.
Main Level Floor Plan
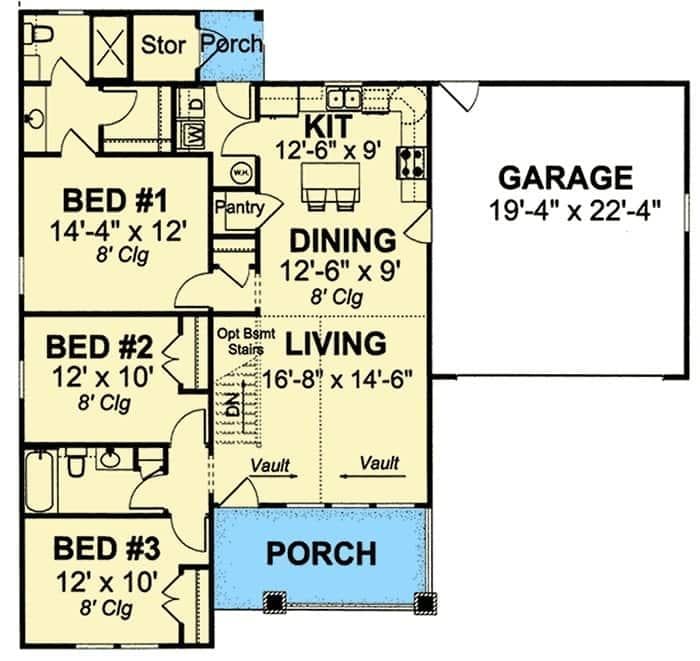
This floor plan showcases a well-organized three-bedroom design, featuring a spacious living area with vaulted ceilings that seamlessly connects to the dining and kitchen spaces. The bedrooms are thoughtfully arranged on one side of the home, providing privacy and easy access to the shared bathroom.
A standout feature is the front porch, which adds a welcoming touch and enhances the home’s curb appeal. The attached garage offers convenience and direct entry into the home, making this layout both functional and inviting.
=> Click here to see this entire house plan
#3. 1,795 Sq. Ft. 3-Bedroom, 2-Bathroom Craftsman Home with Inviting Front Porch

This inviting cottage-style home features a beautiful blend of traditional and rustic elements, highlighted by its stone-accented facade and warm wooden touches. The gabled roof design adds a classic feel, while the well-placed windows ensure ample natural light in the interior spaces.
A welcoming front porch invites you to enjoy quiet evenings under the stars, surrounded by the lush greenery of the landscape. Below the picturesque exterior, a detailed floor plan showcases a thoughtful layout tailored for comfortable living.
Main Level Floor Plan
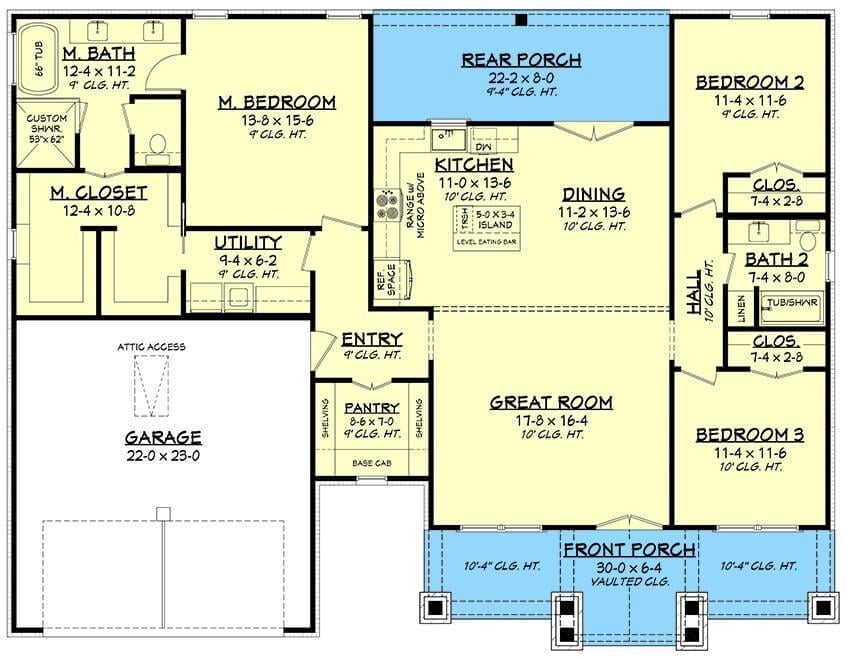
This floor plan showcases a thoughtful layout with a focus on communal spaces, featuring an open-concept kitchen seamlessly leading into the great room. I appreciate how the kitchen’s island serves as a central hub, perfect for casual dining or entertaining.
The master suite offers privacy with its own bath and large closet, while two additional bedrooms provide ample space for family or guests. The inclusion of both front and rear porches enhances the home’s connection to outdoor living.
Basement Floor Plan
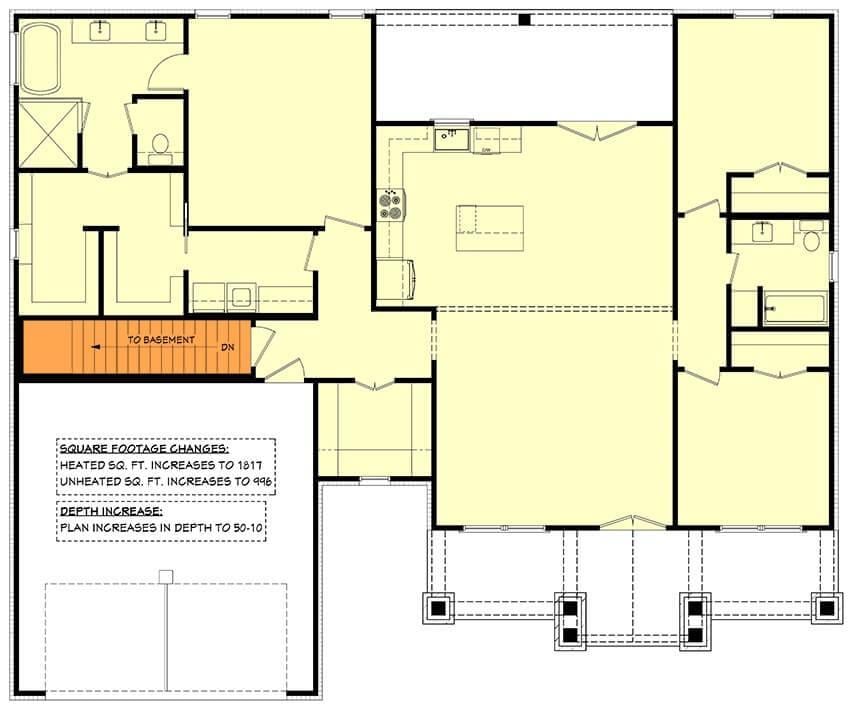
This floor plan showcases a thoughtful layout with clear zones for living, cooking, and privacy. Notice the central kitchen island that acts as the hub of activity, ideal for both cooking and socializing.
The design includes easy access to a basement, indicated by the staircase near the entrance. It’s a practical setup that maximizes both heated and unheated space efficiently.
=> Click here to see this entire house plan
#4. 3-Bedroom 2-Bathroom 1,620 Sq. Ft. Barndominium with Front Porch and Bonus Space
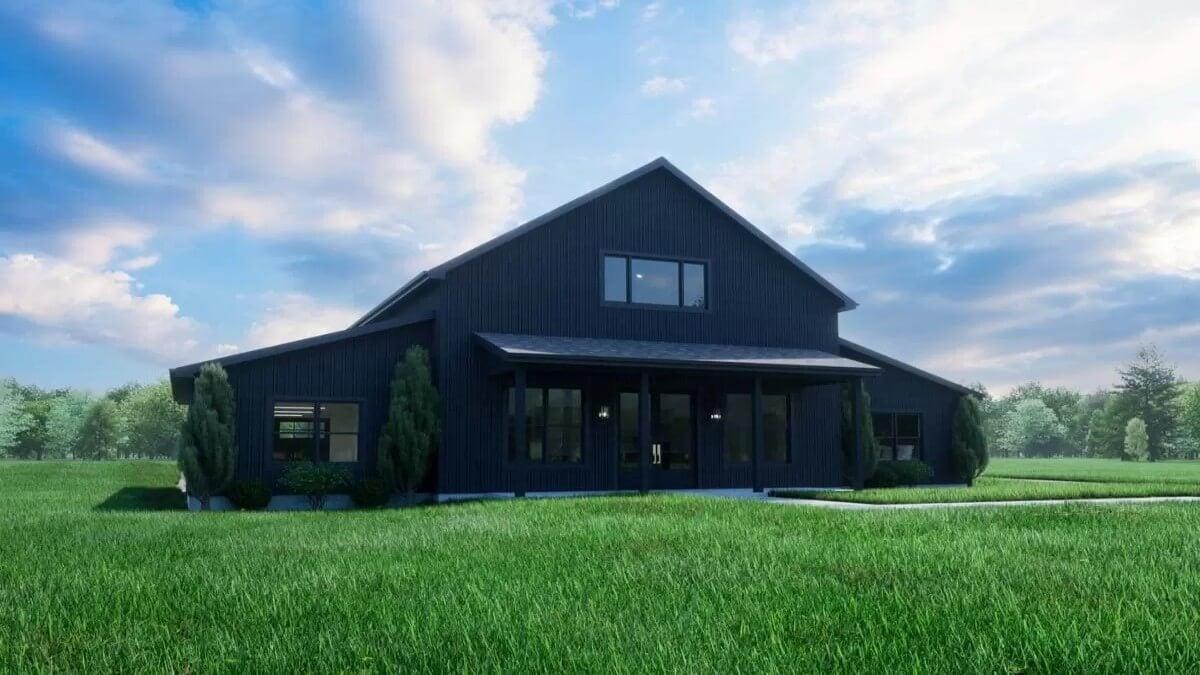
This striking barn-style house features a bold charcoal facade that immediately catches the eye. The simplicity of the design, with its clean lines and gabled roof, creates a modern yet rustic aesthetic.
Tall windows allow natural light to flood the interior while providing a connection to the expansive green surroundings. The understated landscaping complements the architecture, enhancing its sleek and contemporary appeal.
Main Level Floor Plan
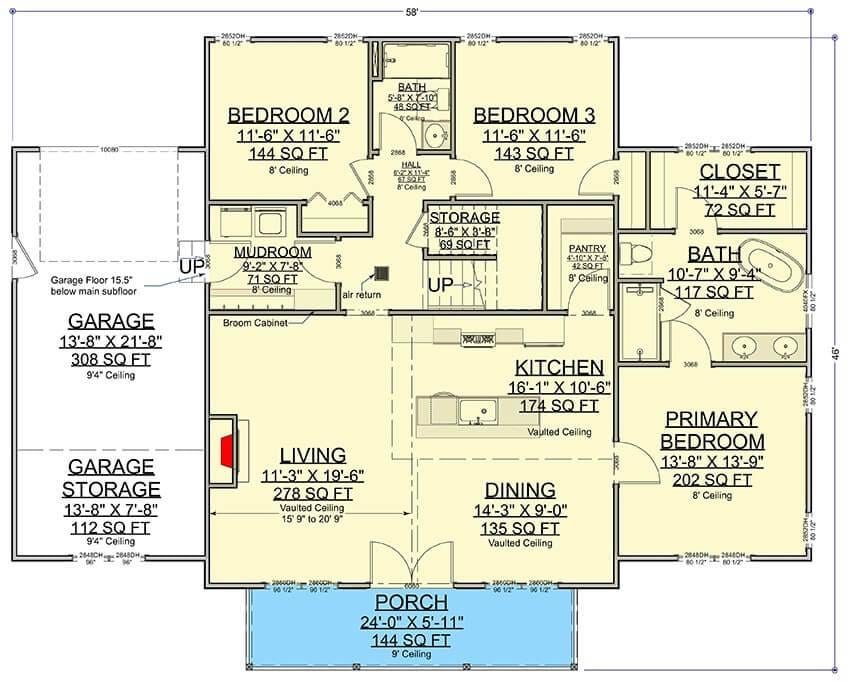
This floor plan reveals a well-organized layout featuring three bedrooms and two bathrooms, ensuring comfort and privacy. The living and dining areas are centrally located, offering a seamless flow for entertaining.
I noticed the kitchen is conveniently situated near the dining space, with a pantry tucked away for extra storage. The inclusion of a mudroom and garage storage highlights practical design choices for everyday living.
Upper-Level Floor Plan
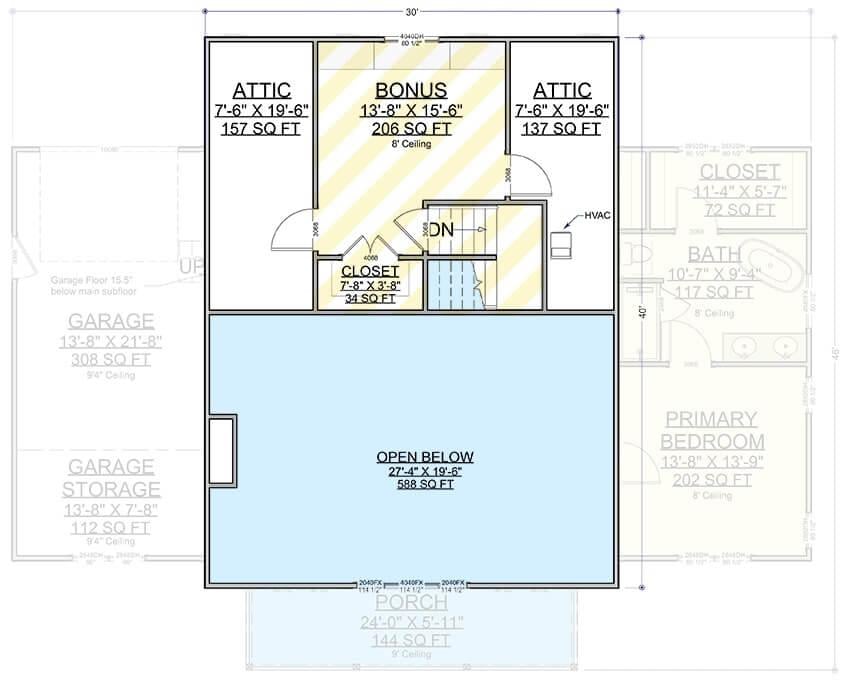
This floor plan highlights a spacious bonus room measuring 206 square feet, perfect for a home office or play area. Flanked by two attic spaces, it’s a clever use of upper floor space.
The open area below is impressive, offering a 588 square foot view of the living space below. I appreciate the thoughtful addition of storage closets, maximizing functionality.
=> Click here to see this entire house plan
#5. Country Style 3-Bedroom, 2-Bathroom Addison Home with 1,463 Sq. Ft. for a Narrow Lot
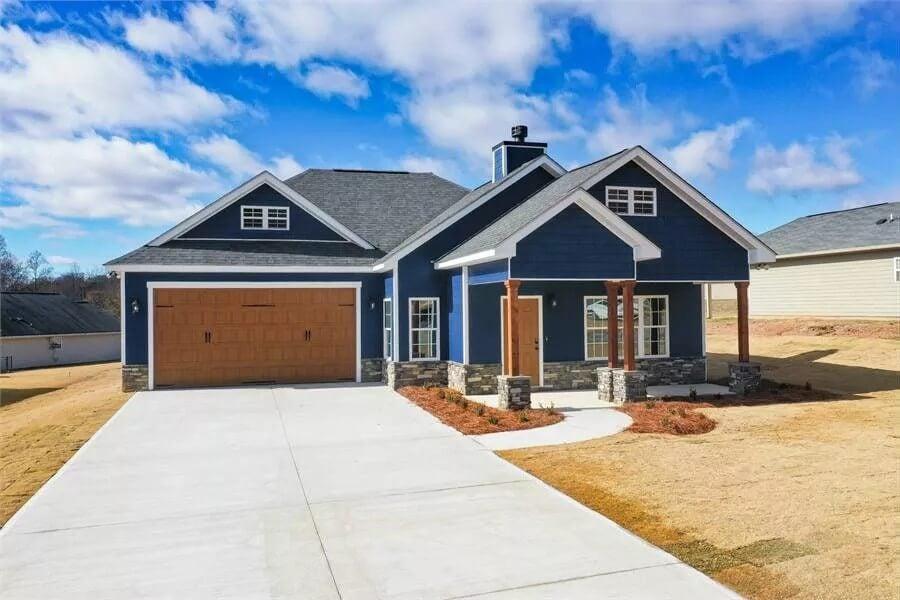
I love how this house stands out with its bold blue exterior contrasted by natural stone accents and warm wooden elements. The gable roof and dormer windows add a touch of classic charm, giving the home a timeless appeal.
A spacious two-car garage complements the design, offering both practicality and style. The inviting front porch is perfect for enjoying a quiet afternoon or greeting guests.
Main Level Floor Plan
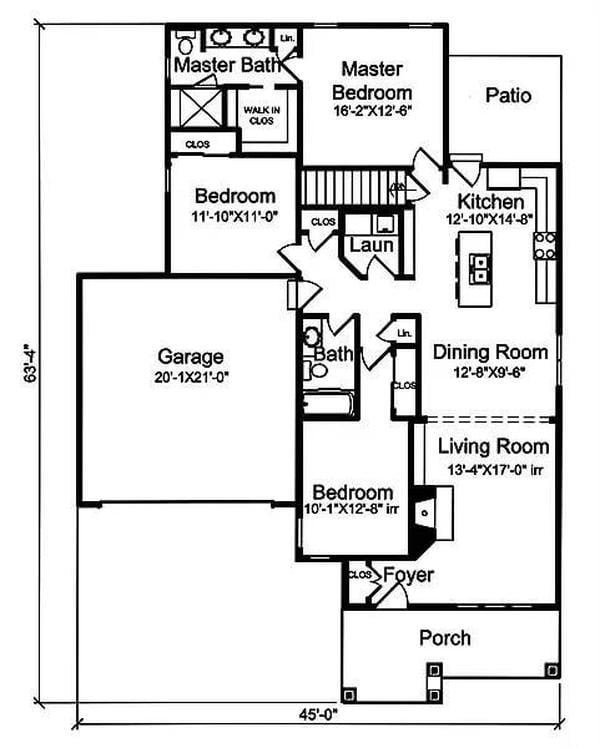
This floor plan showcases a well-thought-out single-story layout with three bedrooms and two bathrooms. The master suite offers privacy with its own bath and walk-in closet, while the other two bedrooms share a conveniently located bathroom.
The open-concept living and dining areas are perfect for entertaining, seamlessly connecting to a modern kitchen with an island. A cozy porch welcomes you at the entrance, and a sizable garage completes this practical design.
Basement Floor Plan

I find the layout of this basement intriguing, with its expansive unfinished space, offering a blank canvas for customization. The presence of unexcavated areas suggests future possibilities for expansion or storage.
There’s also a conveniently located bathroom, which adds functionality to the space. The staircase placement allows for easy access to the upper levels, making this basement versatile and full of potential.
=> Click here to see this entire house plan
#6. 3-Bedroom, 2-Bathroom, 1,878 Sq. Ft. Country-Style Home with Open-Concept Living
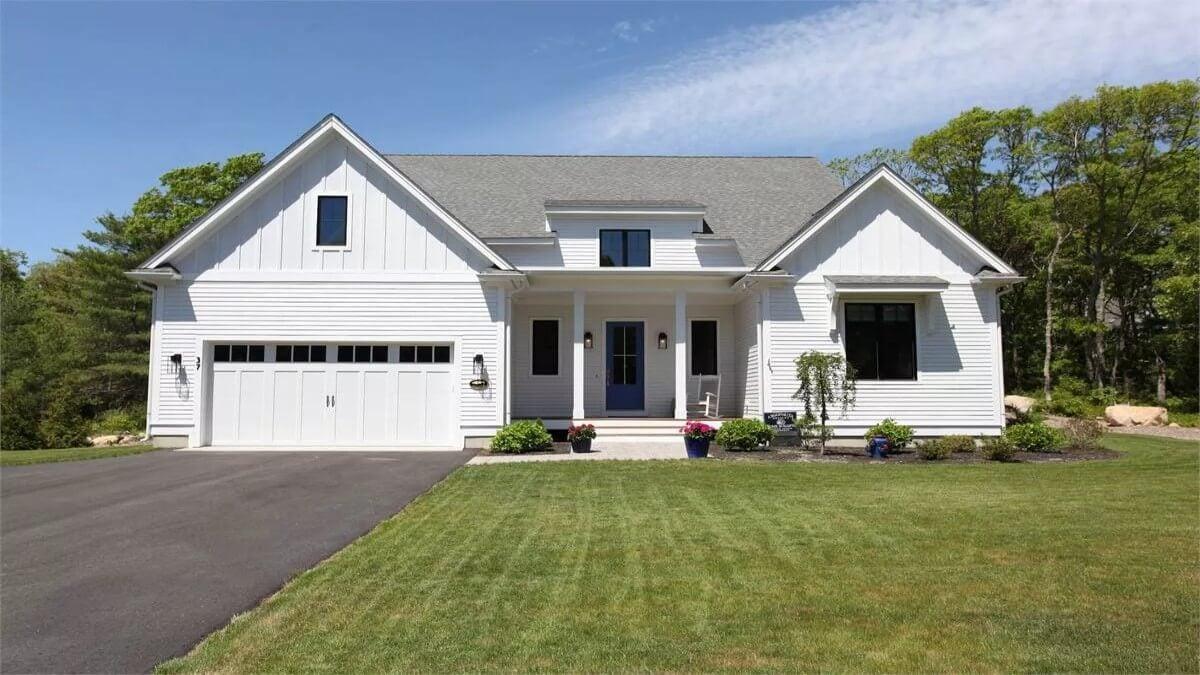
This home’s exterior captures a timeless charm with its white clapboard siding and symmetrical gable roof. The welcoming front porch, flanked by neat landscaping, invites you to explore further.
I appreciate the contrasting blue front door, which adds a pop of color to the classic facade. The attached garage seamlessly blends into the design, ensuring both functionality and aesthetic appeal.
Main Level Floor Plan
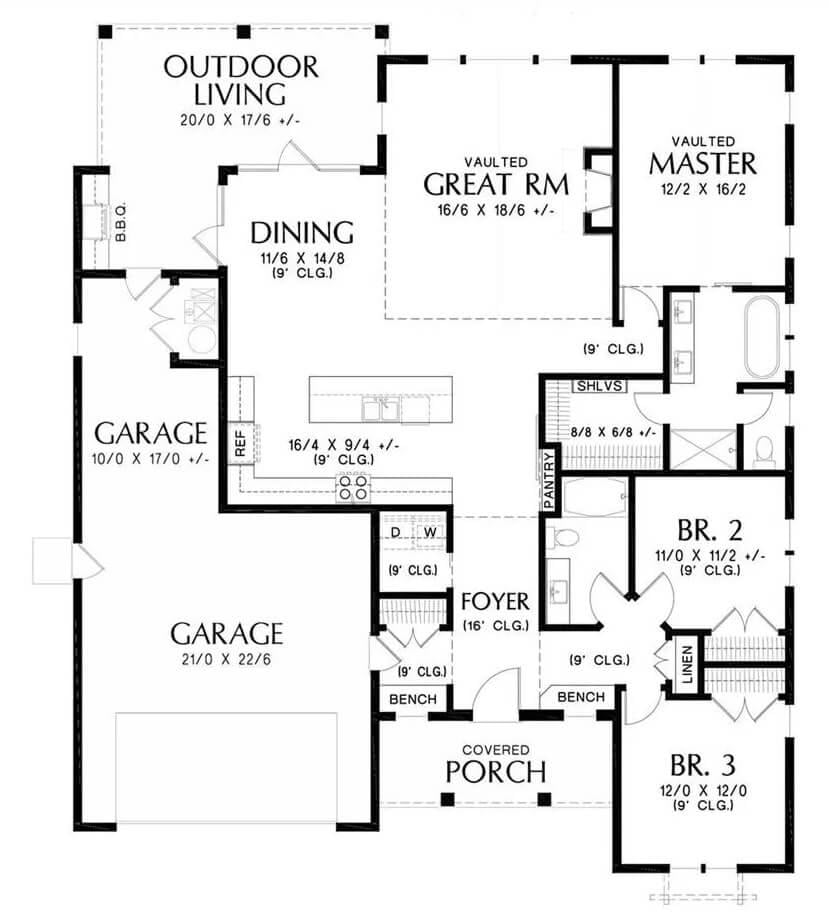
This floor plan features a seamless flow between the great room, dining area, and kitchen, creating an ideal space for entertaining. The master suite is nicely tucked away for privacy, complete with a vaulted ceiling and spacious ensuite.
I appreciate the outdoor living area accessible from the dining room, perfect for alfresco dining. The additional bedrooms are thoughtfully positioned, sharing a well-appointed bathroom.
=> Click here to see this entire house plan
#7. 3-Bedroom Craftsman Cottage with 2,662 Sq. Ft. and Bonus Room
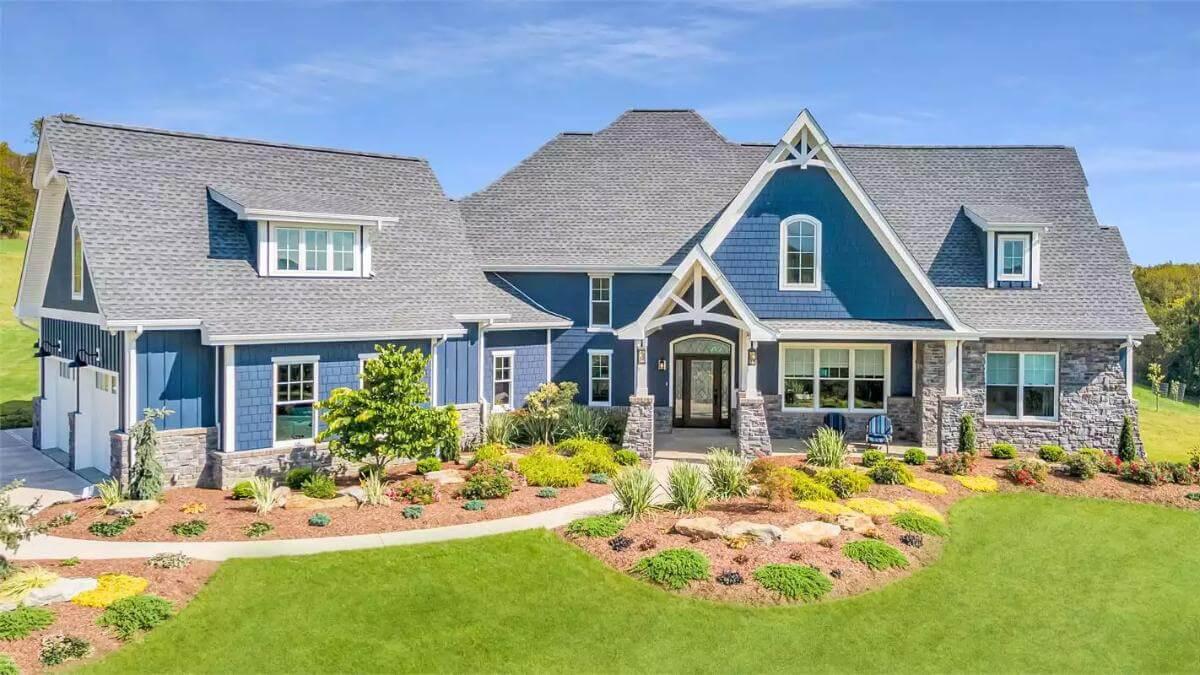
This captivating Craftsman-style home features a bold blue exterior complemented by stone accents, creating an eye-catching facade. The inviting front entrance is highlighted by a gabled roof with decorative trusses, adding a touch of elegance.
Large windows allow natural light to pour into the interior, promising a bright and airy atmosphere. The meticulously landscaped front yard enhances the home’s curb appeal, making it a picturesque retreat.
Main Level Floor Plan

This first floor plan boasts a well-organized space featuring a large family room that flows seamlessly into a generous lanai, perfect for entertaining. I love how the master suite is tucked away for privacy, complete with a spacious walk-in closet and a luxurious bath.
The open kitchen design includes a convenient nook and a pantry, making meal prep a breeze. With a three-car garage and additional storage, this layout caters to both functionality and style.
Upper-Level Floor Plan
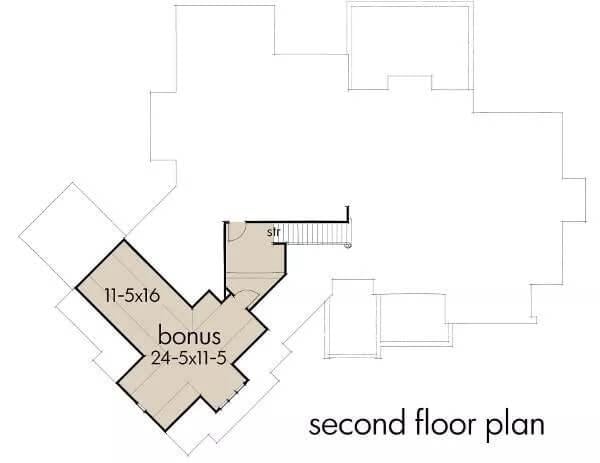
I see a cleverly designed second floor plan highlighting a spacious bonus area. The main bonus room measures 24-5×11-5, making it an ideal space for a home office or entertainment area.
Adjacent to it is another room measuring 11-5×16, perfect for additional storage or a cozy reading nook. The layout offers flexibility and creative opportunities for personalizing the space.
=> Click here to see this entire house plan
#8. 3-Bedroom, 2-Bathroom Modern Farmhouse with 2,249 Sq. Ft. and Covered Front Porch
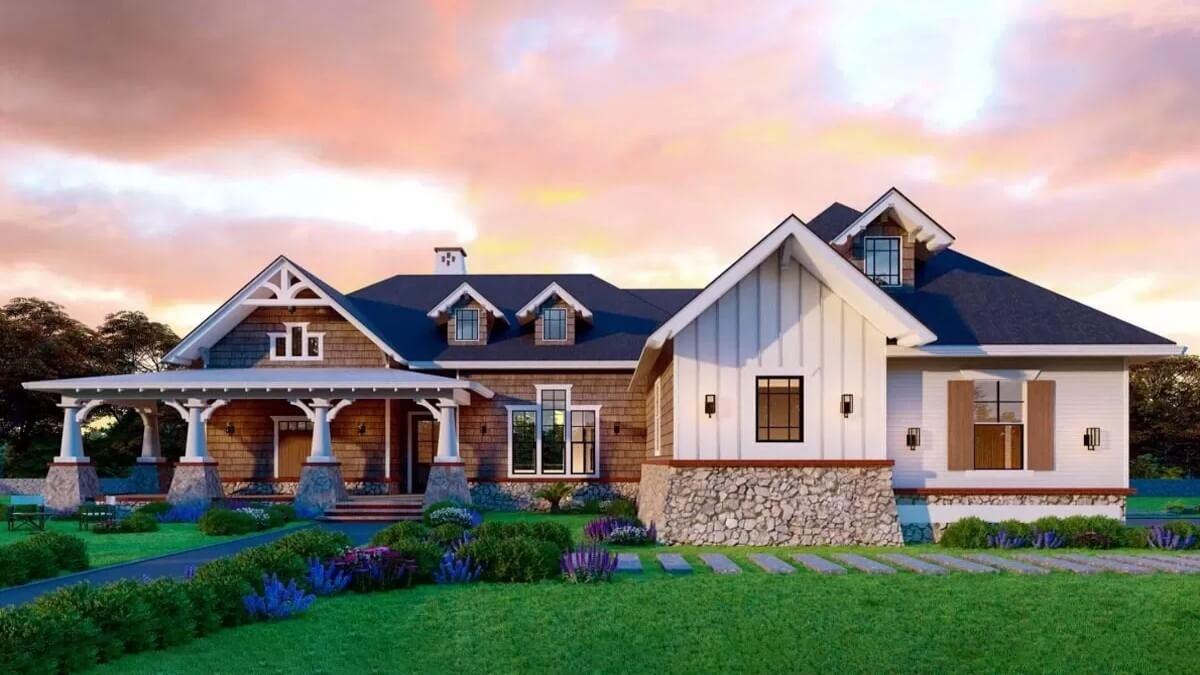
This charming home beautifully combines traditional and modern farmhouse elements. The front porch with its bold columns and stone accents invites you to sit and enjoy the view.
I love how the dormer windows add character and bring natural light into the upper level. The mix of wood siding and board-and-batten creates a harmonious exterior that feels both timeless and fresh.
Main Level Floor Plan

This expansive floor plan features a central Grand Lodge Room that serves as the heart of the home, perfect for gatherings. The master suite, complete with a walk-in closet and luxurious bath, is thoughtfully separated from the other bedrooms for privacy.
There’s a beautifully connected kitchen and breakfast area, leading to a cozy covered porch, ideal for morning coffee. The 2-car garage and multiple porches enhance functionality and outdoor living options.
=> Click here to see this entire house plan
#9. Traditional 3-Bedroom Farmhouse with Front Porch and 3-Car Garage in 3,079 Sq. Ft.
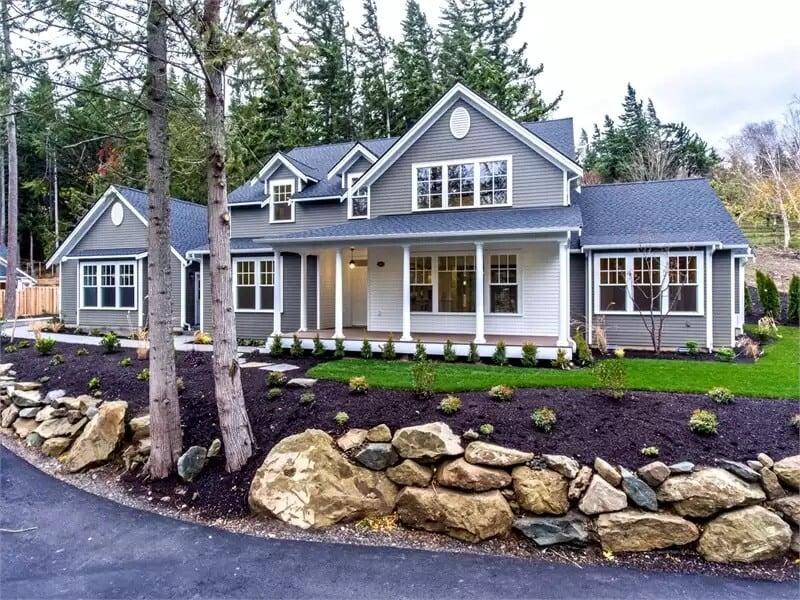
This two-story house beautifully combines traditional design elements with a modern touch, evident in its crisp gray siding and white trim. The inviting front porch, supported by classic columns, stretches across the facade, offering a warm welcome.
Dormer windows on the upper level add character and enhance the architectural symmetry. The neatly landscaped yard with stone edging complements the home’s aesthetic and provides a natural boundary.
Main Level Floor Plan
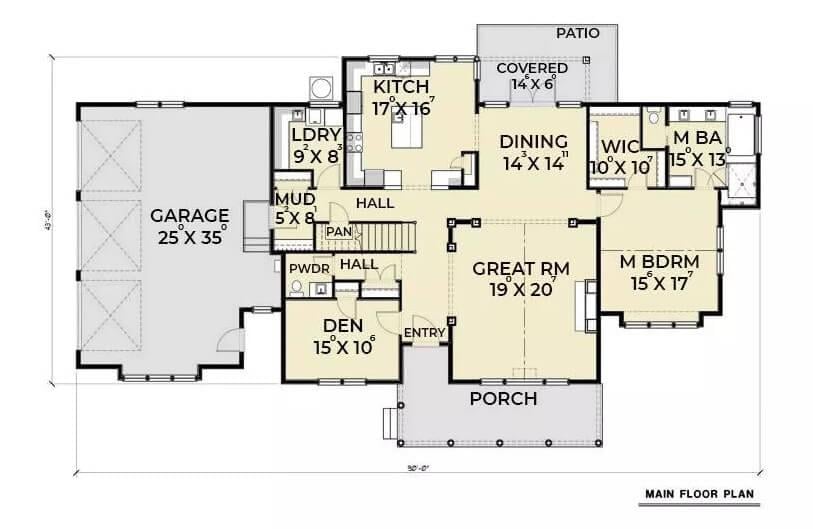
This main floor plan showcases a spacious layout with a 19×20 great room that’s perfect for gatherings. The kitchen, measuring 17×16, is conveniently positioned next to the dining area, offering a seamless flow for entertaining.
The master bedroom, sized at 15×17, includes a walk-in closet and an en-suite bathroom for added privacy. Additionally, the plan features a den, mudroom, and a generous garage space, making it ideal for both family life and hosting guests.
Upper-Level Floor Plan
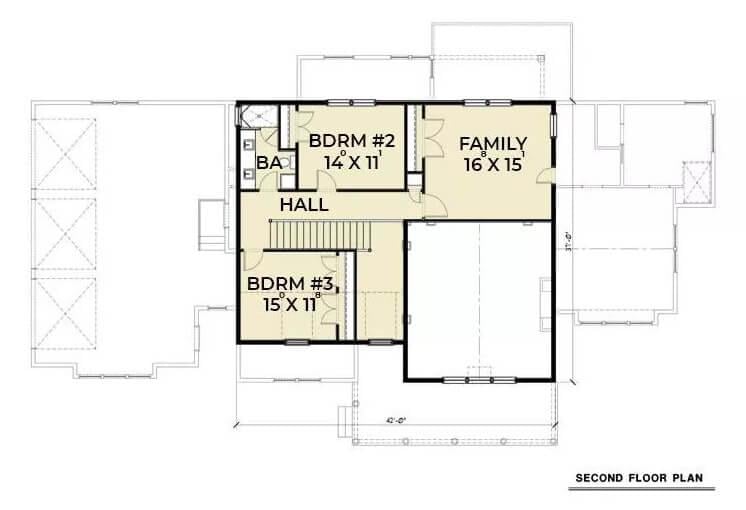
This second floor plan highlights a spacious family room measuring 16 by 15 feet, perfect for gatherings or relaxation. Two bedrooms are neatly arranged, each providing ample space with dimensions of 14 by 11 feet and 15 by 11 feet, respectively.
The hall efficiently connects these rooms, leading to a conveniently placed bathroom. I appreciate how the layout prioritizes both functionality and comfort, making it ideal for family living.
=> Click here to see this entire house plan
#10. 3-Bedroom, 2.5-Bathroom New American Style Home with Loft and 2,207 Sq. Ft.
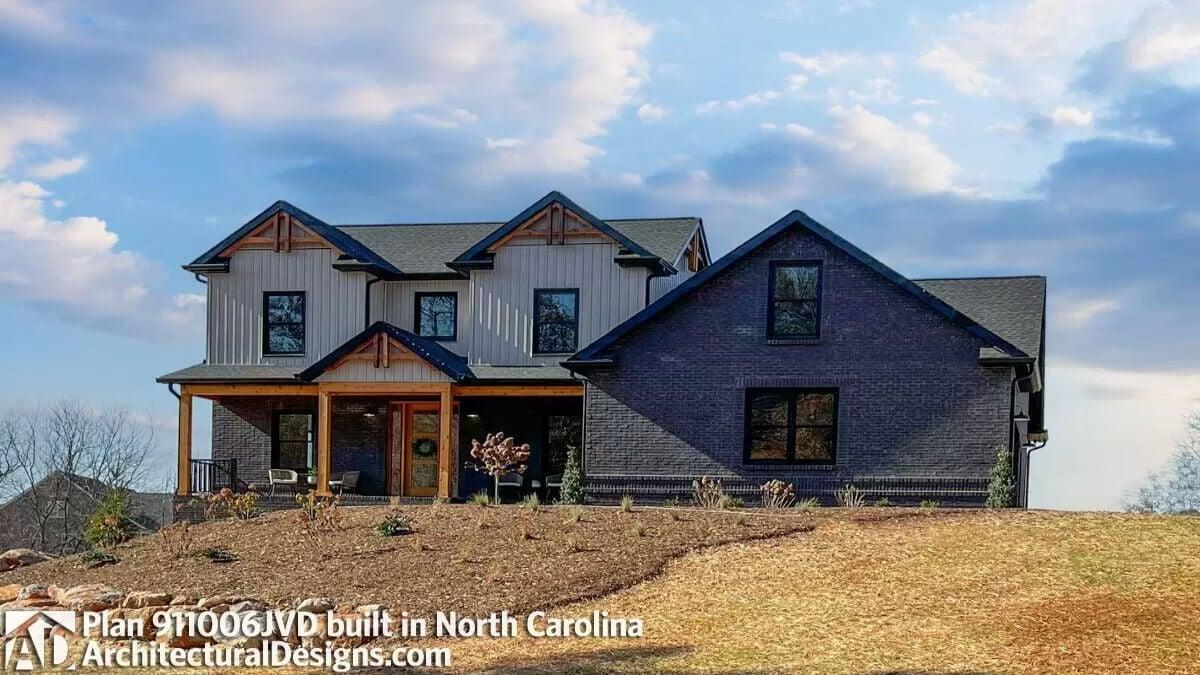
This home beautifully combines rustic charm and modern elements, highlighted by its striking use of dark brick and contrasting light siding. The gabled rooflines add a touch of traditional elegance, while the wooden porch columns introduce a warm, inviting element.
I love how the large windows allow natural light to flood the interior, enhancing the home’s welcoming atmosphere. The surrounding landscape complements the house’s design, offering a serene outdoor space that blends seamlessly with the architectural style.
Main Level Floor Plan
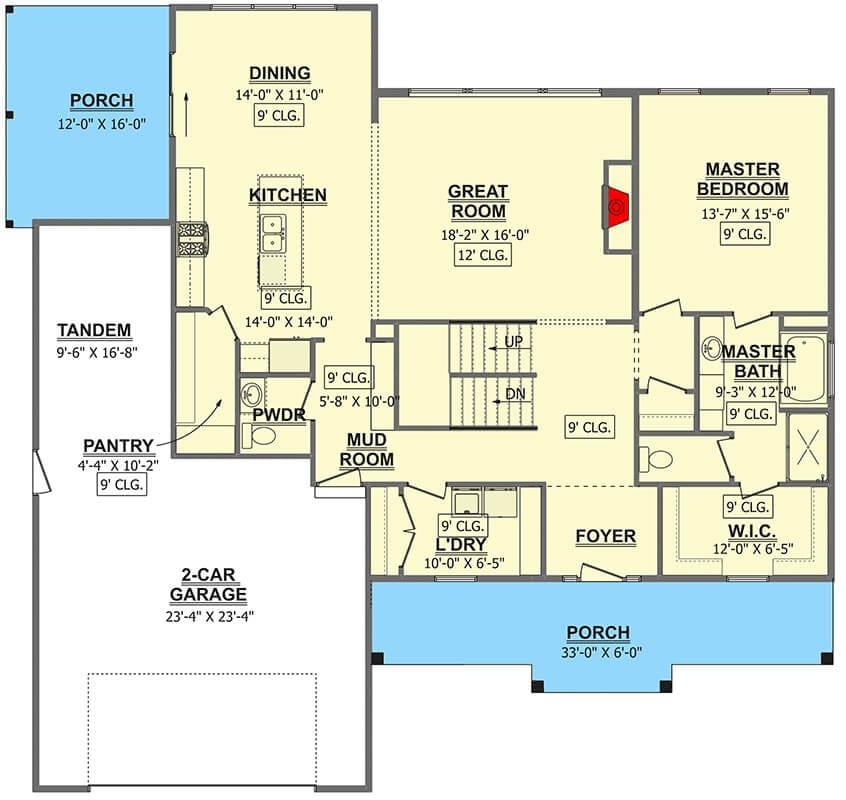
The floor plan reveals a spacious layout featuring a 2-car garage with a convenient tandem section, perfect for additional storage or a third vehicle. The main living area flows seamlessly from the kitchen to the great room, creating an open-concept feel.
I love the placement of the master suite, offering privacy with its own bath and walk-in closet. The mudroom and laundry area near the garage entry add functionality for busy households.
Upper-Level Floor Plan
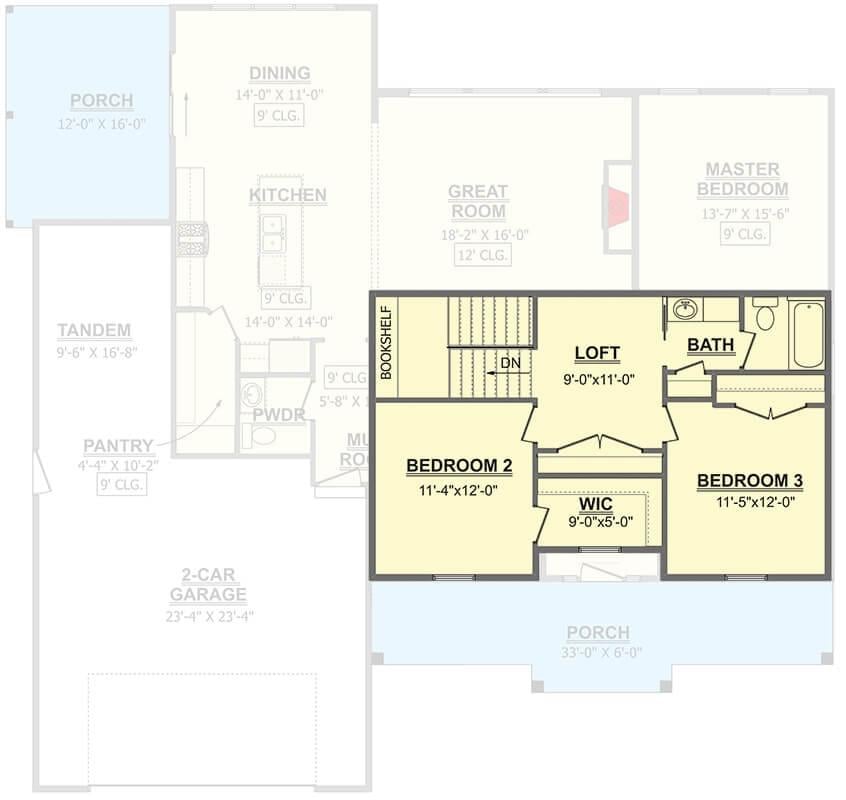
The second floor of this home features a versatile loft area, perfect for a cozy reading nook or a small home office. I notice the two bedrooms, each with ample space, flank the loft, providing privacy and comfort.
A shared bathroom is conveniently located between the rooms, designed with functionality in mind. The inclusion of a walk-in closet in Bedroom 2 adds a practical storage solution to the layout.
Basement Floor Plan
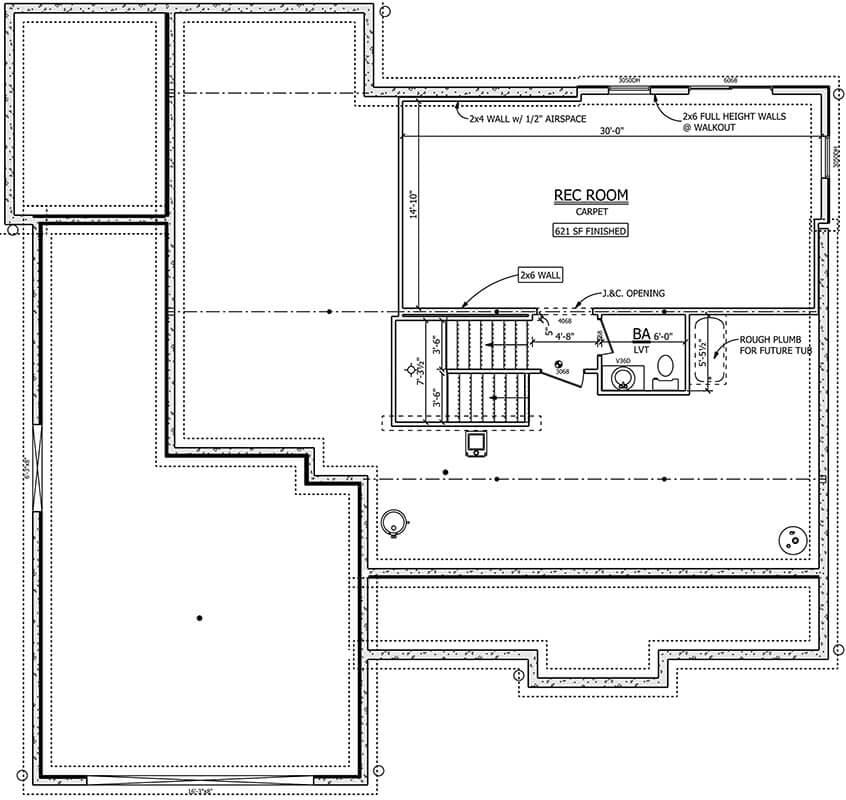
This floor plan reveals a thoughtful design with a spacious 621 square foot rec room as the centerpiece. I notice the rec room is complemented by a convenient bathroom, which is already equipped with rough plumbing for a future tub.
The layout also includes a well-planned staircase area that enhances accessibility. Overall, this basement design offers flexibility for future enhancements and personal touches.






