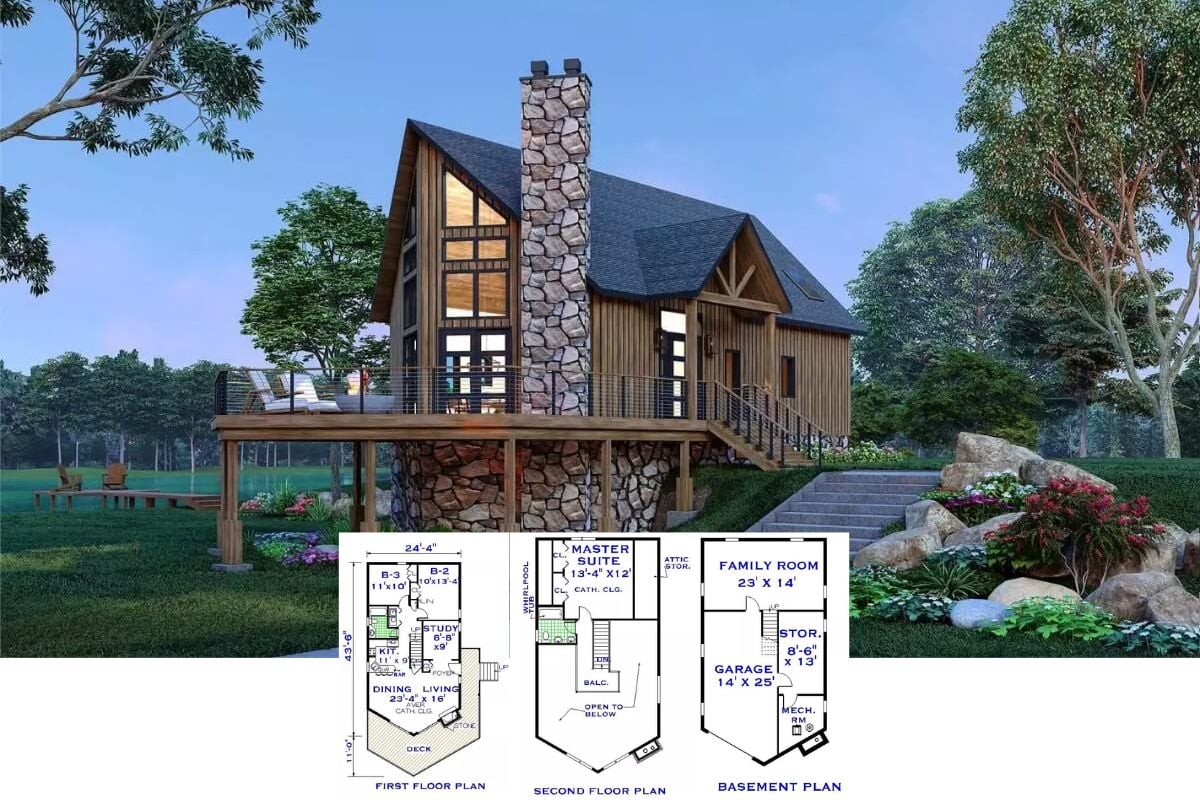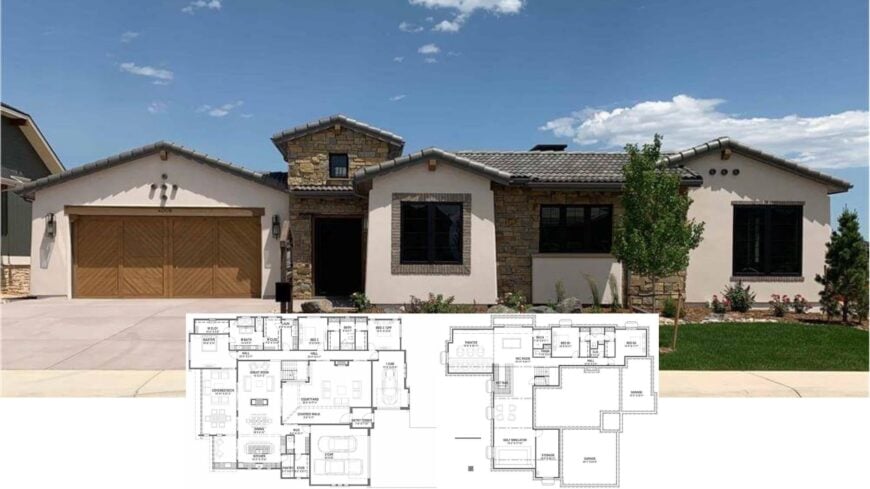
Would you like to save this?
There’s something undeniably captivating about a house that seamlessly merges indoor and outdoor living, and 3-bedroom house plans with courtyards do just that. In my latest roundup, I dive into a collection of designs that not only prioritize functionality but also introduce a sense of open-air tranquility right at home.
These plans are perfect for those seeking harmony within their living spaces, offering both practicality and an oasis of comfort. Join me as I explore these thoughtfully designed homes that embrace the luxury of courtyard living.
#1. Contemporary 3-Bedroom Home with 3.5 Bathrooms and 2,844 Sq. Ft.
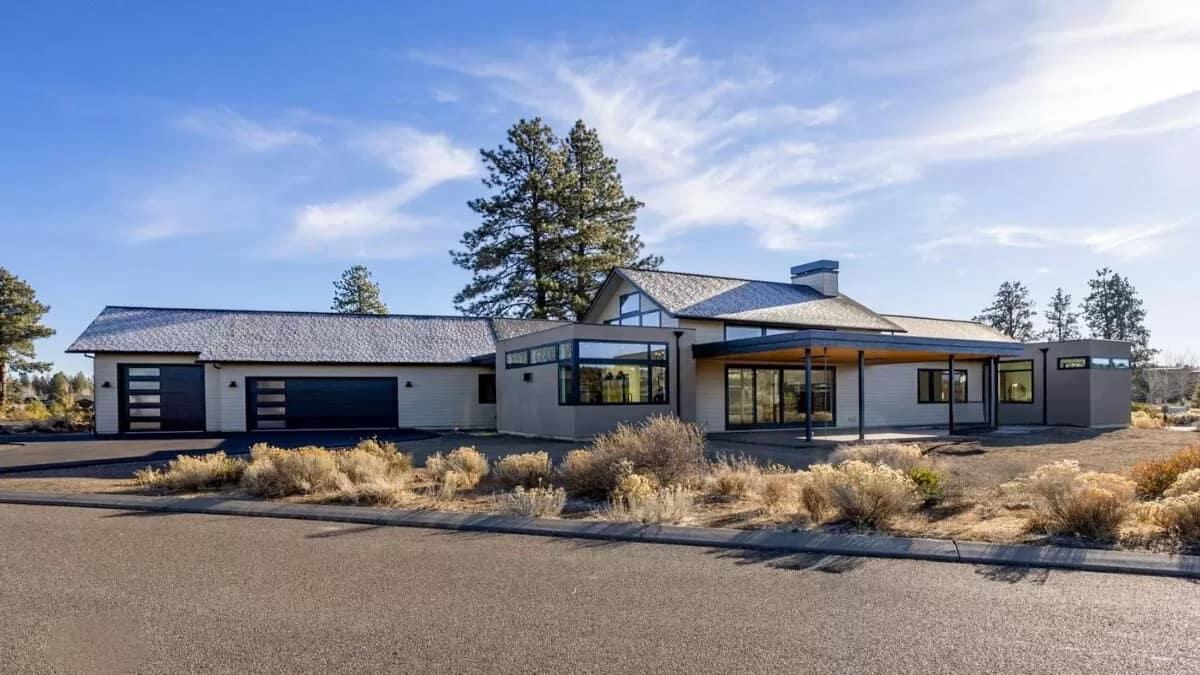
This striking home showcases a blend of modern and ranch-style architecture with its clean lines and low-pitched roof. The expansive windows allow for ample natural light, creating a seamless connection between the indoors and the surrounding landscape.
I love the sleek, black garage doors that add a touch of sophistication to the facade. The use of natural materials complements the arid landscape, making the house feel both grounded and elegant.
Main Level Floor Plan
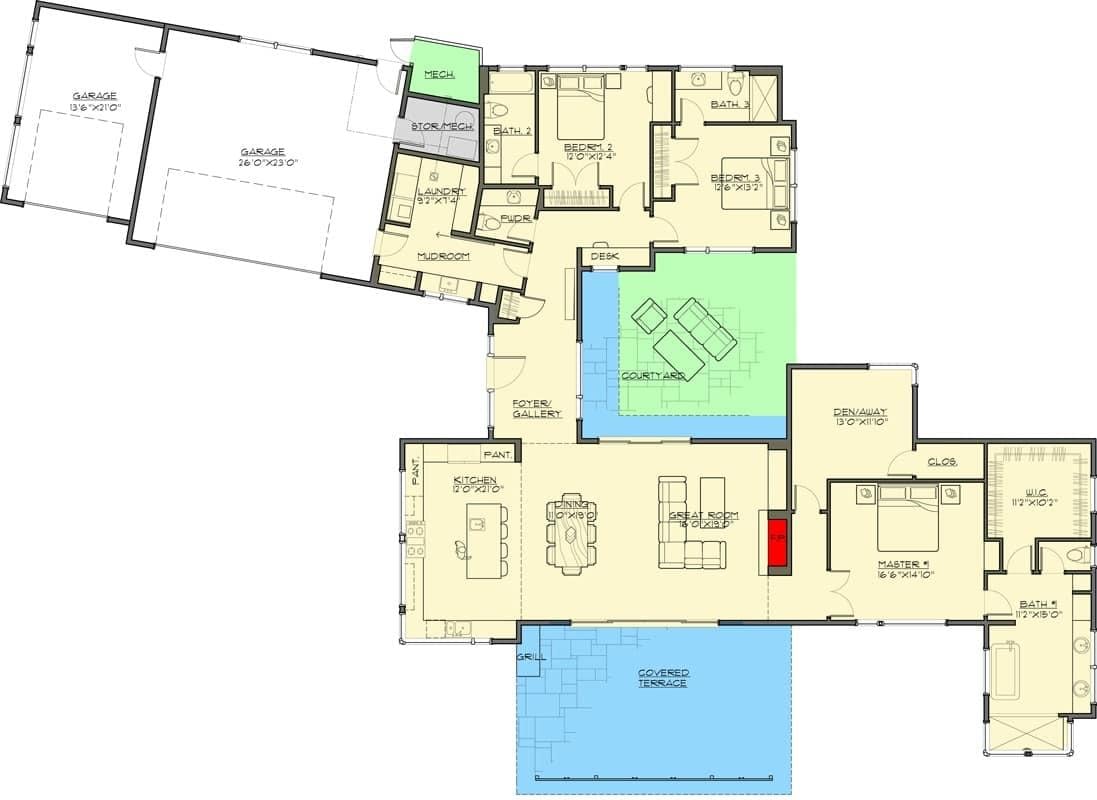
🔥 Create Your Own Magical Home and Room Makeover
Upload a photo and generate before & after designs instantly.
ZERO designs skills needed. 61,700 happy users!
👉 Try the AI design tool here
This floor plan showcases a well-thought-out layout featuring a central courtyard, providing a natural flow and ample light throughout the home. The design includes three bedrooms, each with easy access to bathrooms, enhancing privacy and convenience.
The expansive kitchen with adjacent dining area is perfect for gatherings, seamlessly connecting to the great room. A covered terrace extends the living space outdoors, making it ideal for entertaining or relaxing in style.
=> Click here to see this entire house plan
#2. 3-Bedroom Mediterranean-Style Home with 2.5 Bathrooms and 2,676 Sq. Ft. Featuring a Courtyard

This captivating home showcases a Mediterranean style, highlighted by a series of elegant arches and a charming terracotta roof. The symmetrical facade is complemented by a beautifully landscaped front yard, complete with manicured shrubs and a delightful stone pathway.
A prominent arched entryway welcomes you into the space, hinting at the graceful design elements within. The attached garage, with its matching roofline, adds a practical yet stylish touch to this impressive exterior.
Main Level Floor Plan
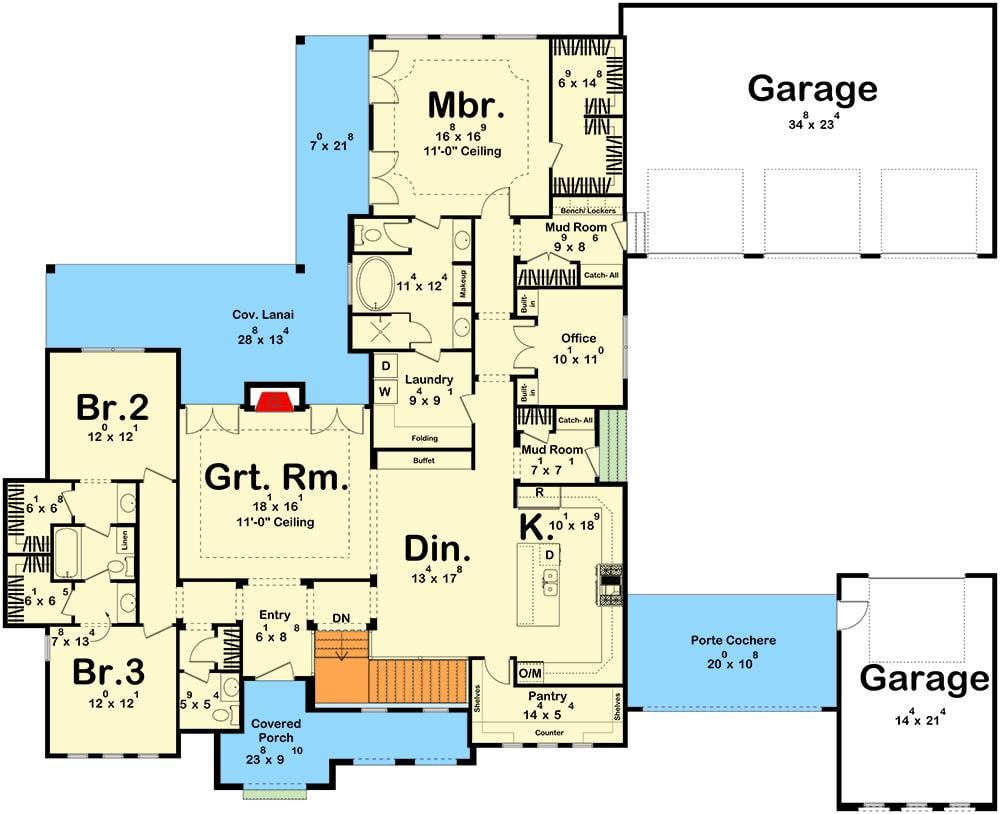
This floor plan showcases a well-organized layout featuring three bedrooms and multiple functional spaces. The great room with its 11-foot ceiling opens up to a covered lanai, providing a seamless indoor-outdoor connection.
I love how the kitchen is centrally located, adjacent to both the dining area and a practical mudroom. The inclusion of a porte cochere and dual garages adds a touch of convenience and elegance to the overall design.
=> Click here to see this entire house plan
#3. 3-Bedroom, 2-Bathroom Craftsman Home: 1,947 Sq. Ft. for Narrow and Sloped Lots
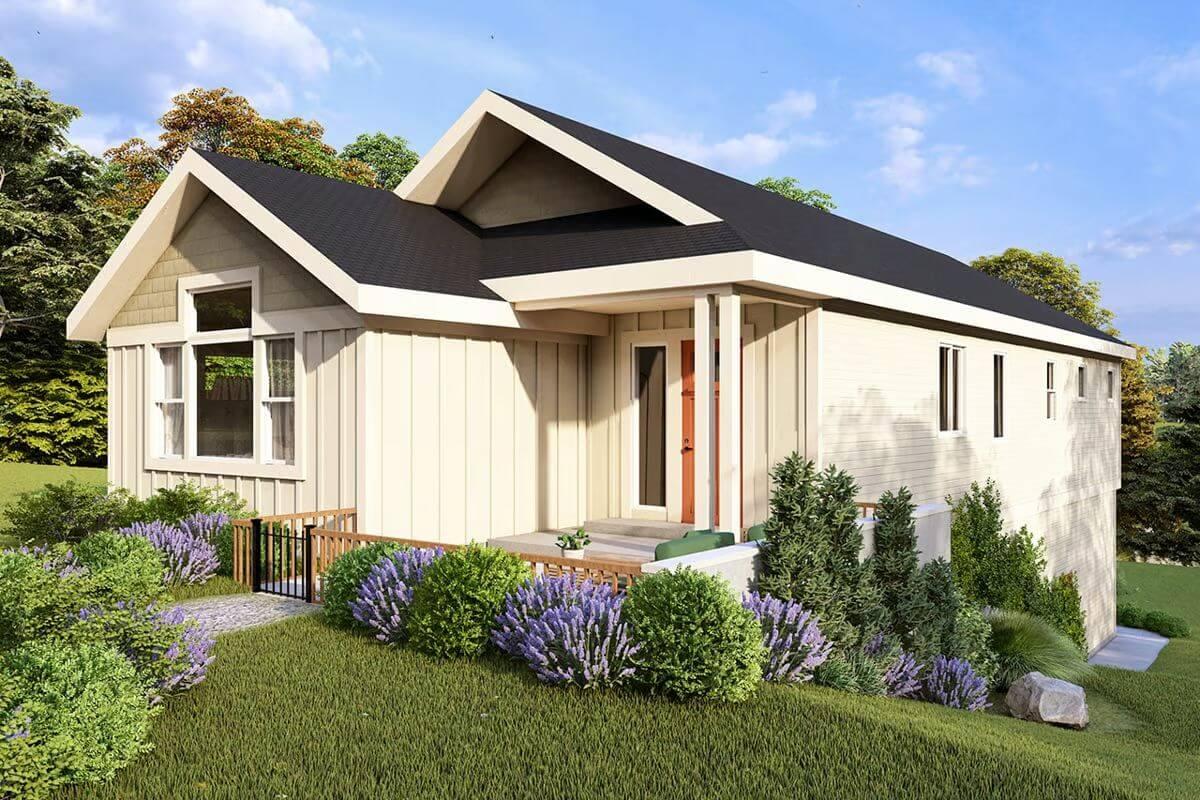
This delightful home features a classic gabled roof, enhancing its charming silhouette against a backdrop of lush greenery. The exterior’s soft, neutral tones blend seamlessly with the natural surroundings, creating a serene and inviting atmosphere.
A quaint porch provides a welcoming entrance, perfect for enjoying a quiet moment in the fresh air. The carefully manicured landscape with vibrant lavender bushes adds a touch of color and elegance to the overall setting.
Main Level Floor Plan
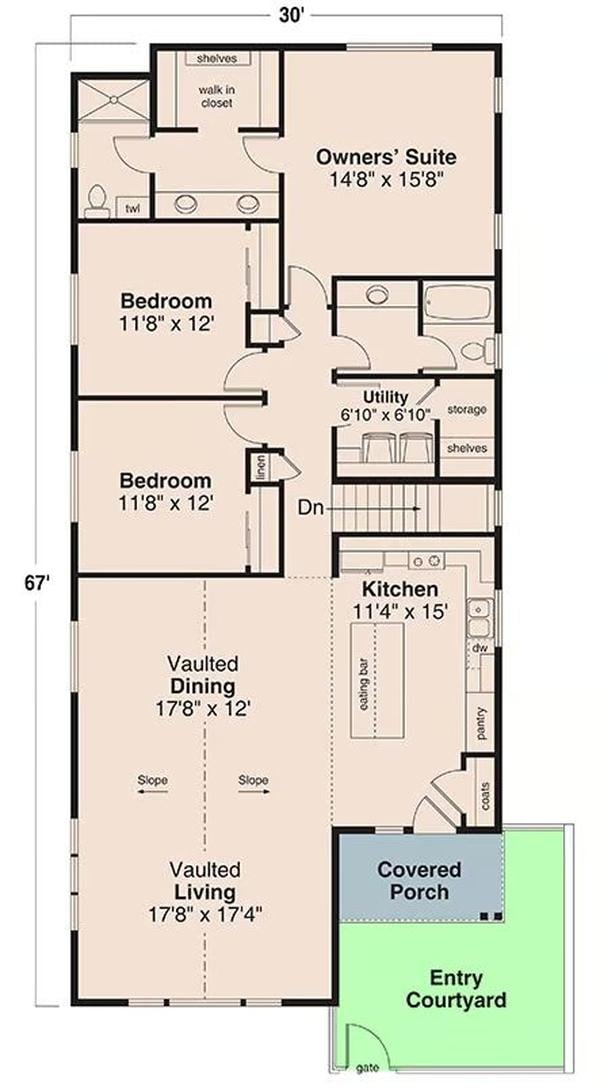
Would you like to save this?
This floor plan showcases a beautifully designed layout with vaulted ceilings in both the living and dining areas, creating an expansive feel. The kitchen is strategically positioned next to the dining area, featuring an eating bar that invites casual gatherings.
The owners’ suite includes a generous walk-in closet, offering ample storage space. Additionally, two other bedrooms share a conveniently located bathroom, while a covered porch and entry courtyard provide a welcoming entrance.
Lower-Level Floor Plan
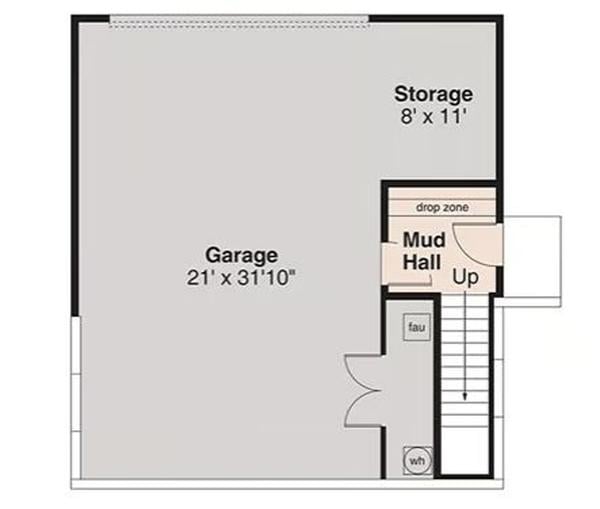
This floor plan highlights a generously sized garage measuring 21′ x 31’10”, perfect for multiple vehicles and storage needs. Adjacent to the garage is a practical mud hall complete with a drop zone, ideal for organizing shoes and coats.
The additional storage space, measuring 8′ x 11′, offers plenty of room for seasonal items or hobby equipment. I appreciate how the design includes a convenient staircase leading up to the main living areas.
=> Click here to see this entire house plan
#4. 3-Bedroom European Home with 3,798 Sq. Ft. and a Courtyard

This home stands out with its symmetrical gable architecture and clean white facade, creating a classic and timeless appeal. The tall, narrow windows flanking the entryway add a touch of elegance, while the arched doorway provides a welcoming focal point.
Mature trees frame the property, adding natural beauty and shade. The neatly trimmed lawn and simple landscaping enhance the home’s refined look.
Main Level Floor Plan
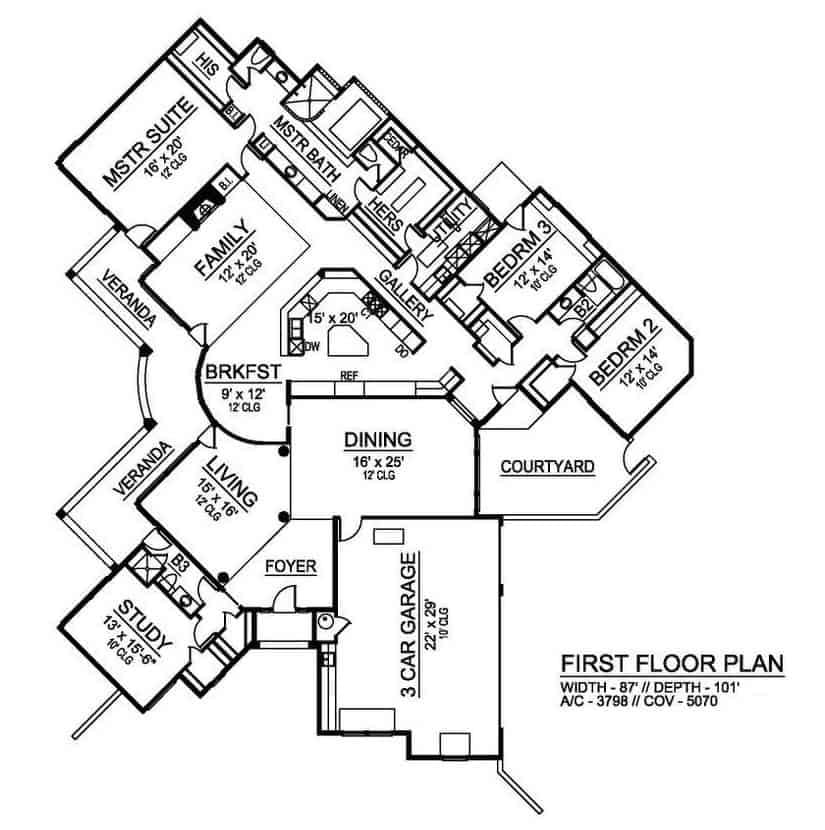
The first floor plan reveals a thoughtfully designed space with a central courtyard acting as a focal point. The master suite, complete with separate ‘his’ and ‘hers’ closets, is strategically placed for privacy.
I notice the family room opens onto a veranda, providing a seamless indoor-outdoor flow. The three-car garage and open dining area further enhance the functionality of this home.
=> Click here to see this entire house plan
#5. 3,814 Sq. Ft. Traditional-Style Home with 3 Bedrooms and 3.5 Bathrooms with a 3-Car Garage
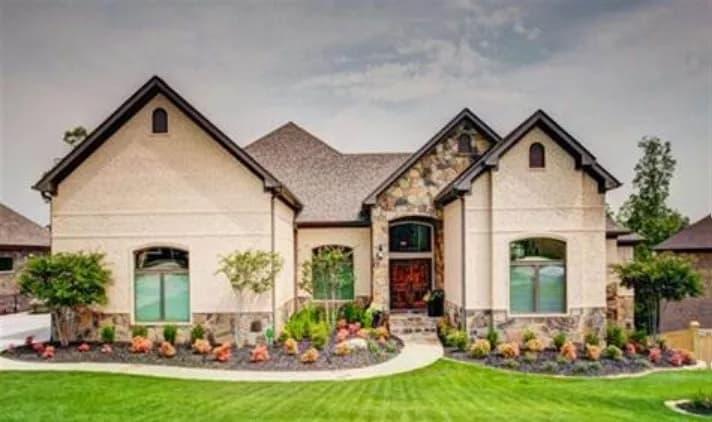
This home’s facade showcases a blend of stucco and stone, creating a classic yet refined look. The arched windows and intricate stonework around the entrance add a touch of sophistication.
I love how the well-manicured lawn and landscaped garden beds complement the architectural design. The symmetrical layout provides a sense of balance and harmony to the overall appearance.
Main Level Floor Plan
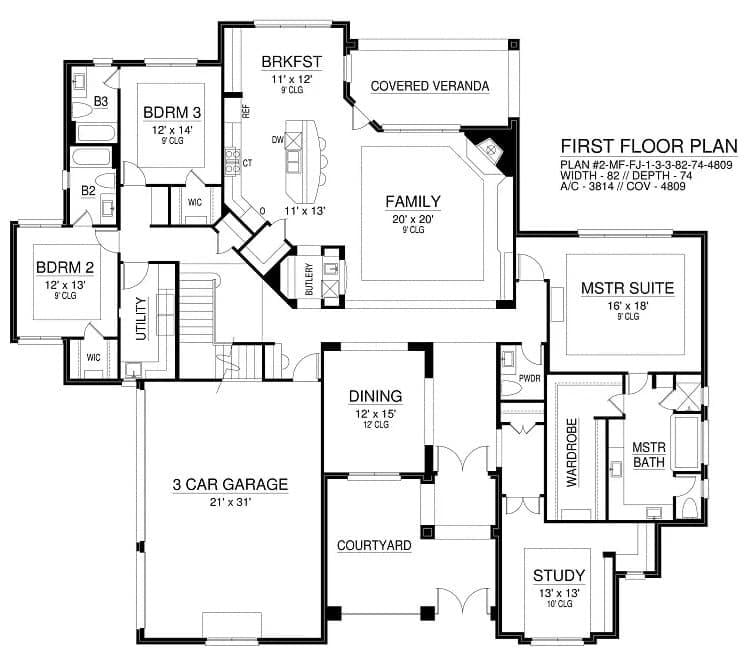
This first floor plan showcases a beautifully organized space with a central courtyard that brings in natural light and creates an inviting atmosphere. The design includes a generous family room adjacent to a covered veranda, perfect for entertaining or relaxing.
The master suite, complete with an expansive wardrobe and luxurious bath, offers a private retreat. With a three-car garage, study, and open dining area, this layout is both practical and elegant.
Upper-Level Floor Plan
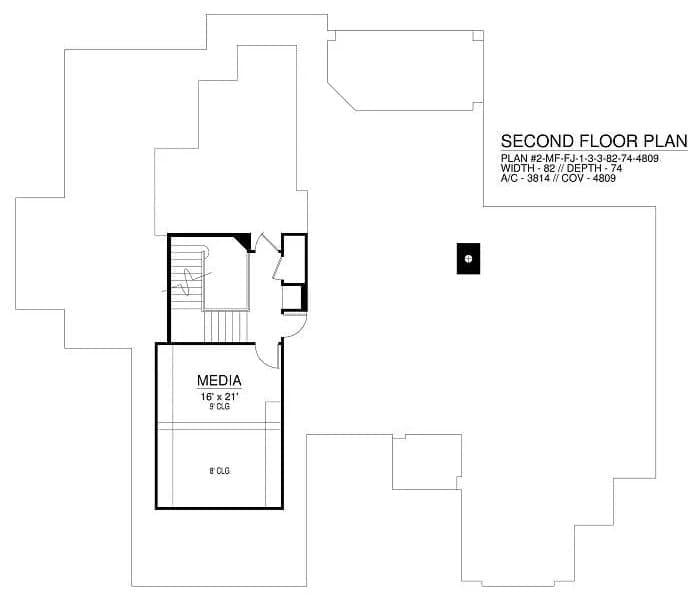
This second-floor plan highlights a spacious media room measuring 16 by 21 feet, perfect for entertainment. The room includes a convenient closet, adding functionality and storage options.
A staircase leads to this dedicated space, making it a private retreat within the home. The layout suggests a thoughtful design, allowing for both relaxation and entertainment.
=> Click here to see this entire house plan
#6. Contemporary 3-Bedroom Home with a Spacious 3,338 Sq. Ft. Layout and Central Courtyard
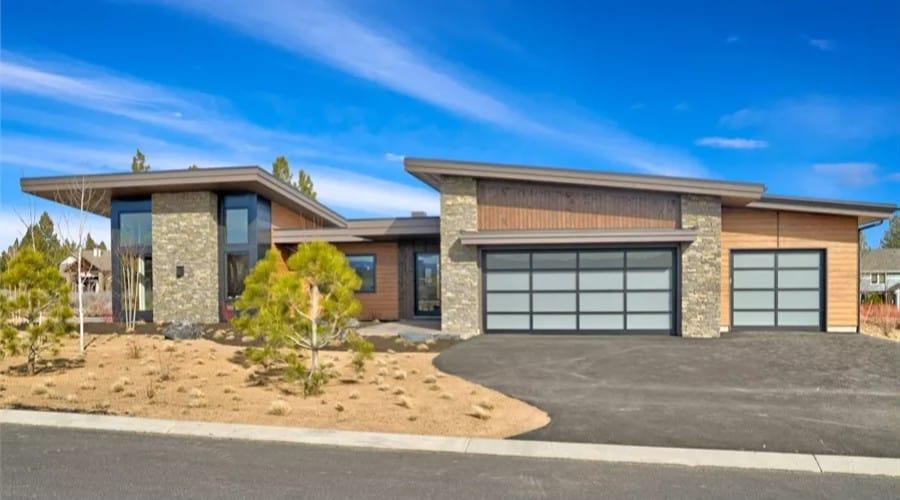
This modern home features a sleek combination of stone and glass that creates a bold statement against the landscape. I love how the expansive windows flood the interior with natural light while maintaining a strong connection to the outdoors.
The low-pitched roofline and clean lines emphasize a contemporary architectural style. The garage doors, with their frosted panels, add an intriguing touch to the facade.
Main Level Floor Plan
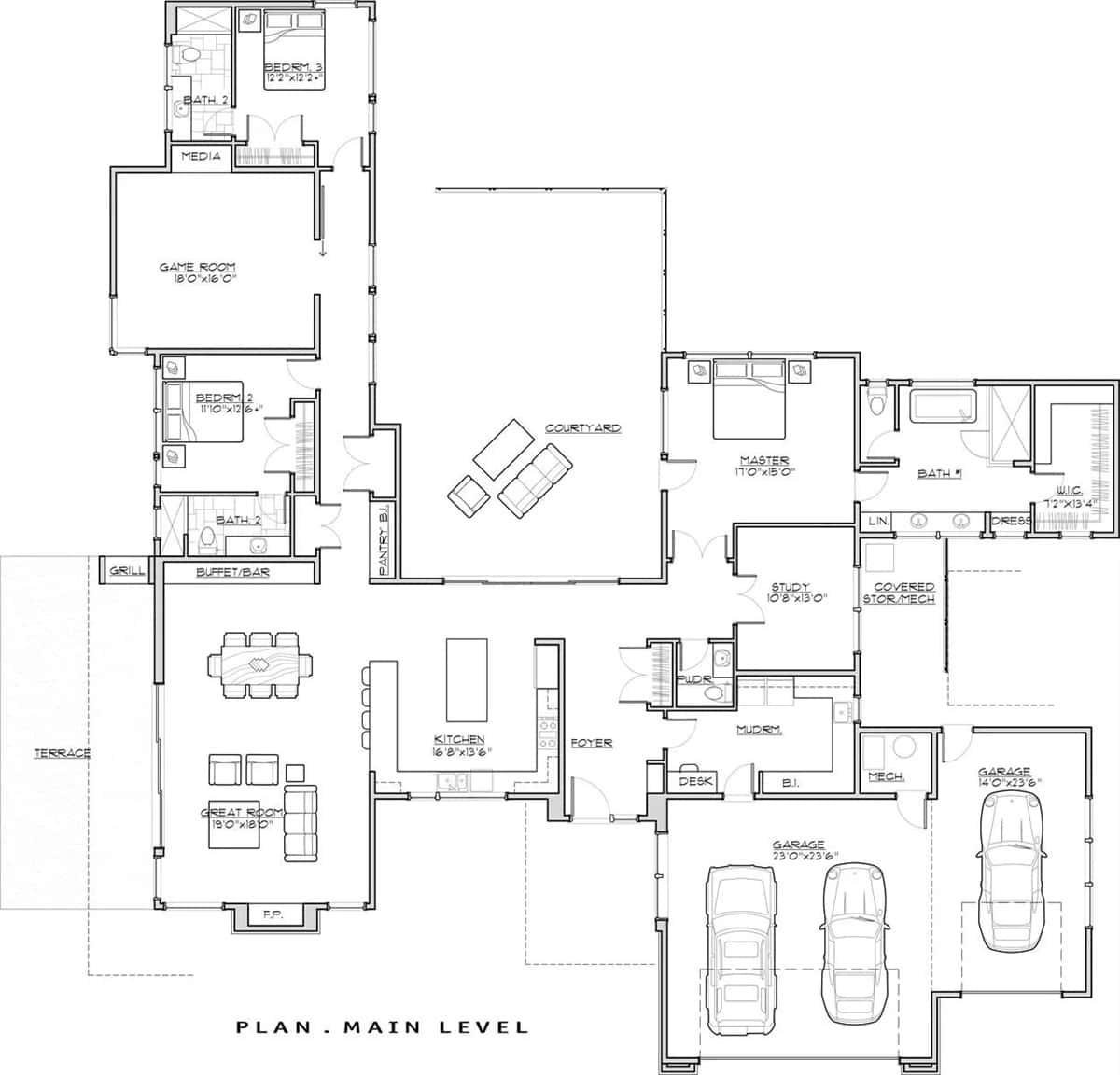
🔥 Create Your Own Magical Home and Room Makeover
Upload a photo and generate before & after designs instantly.
ZERO designs skills needed. 61,700 happy users!
👉 Try the AI design tool here
This main level floor plan features a thoughtfully designed layout with a central courtyard that acts as the heart of the home. I like how the great room, kitchen, and dining areas are seamlessly connected, making it ideal for entertaining.
The plan includes a master suite with a walk-in closet, along with two additional bedrooms and a game room for added versatility. The three-car garage provides ample space for vehicles and storage, enhancing the home’s practicality.
=> Click here to see this entire house plan
#7. Modern Farmhouse with 3 Bedrooms and 3.5 Bathrooms Spanning 2,451 Sq. Ft.
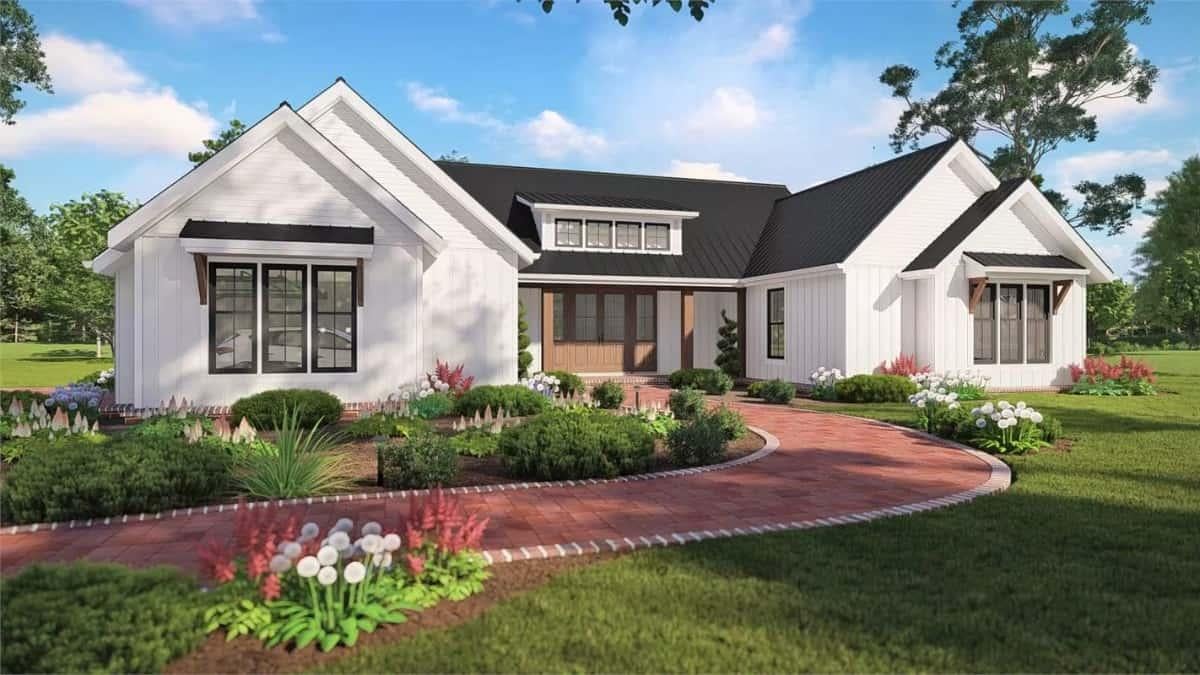
The farmhouse exudes classic charm with its white board-and-batten siding and black metal roof, creating a striking contrast. I love how the inviting brick walkway gently curves through manicured gardens, leading you to a welcoming front entrance.
Large windows with dark trim add a modern touch, while allowing natural light to flood the interior. The overall design beautifully blends traditional farmhouse elements with contemporary aesthetics.
Main Level Floor Plan
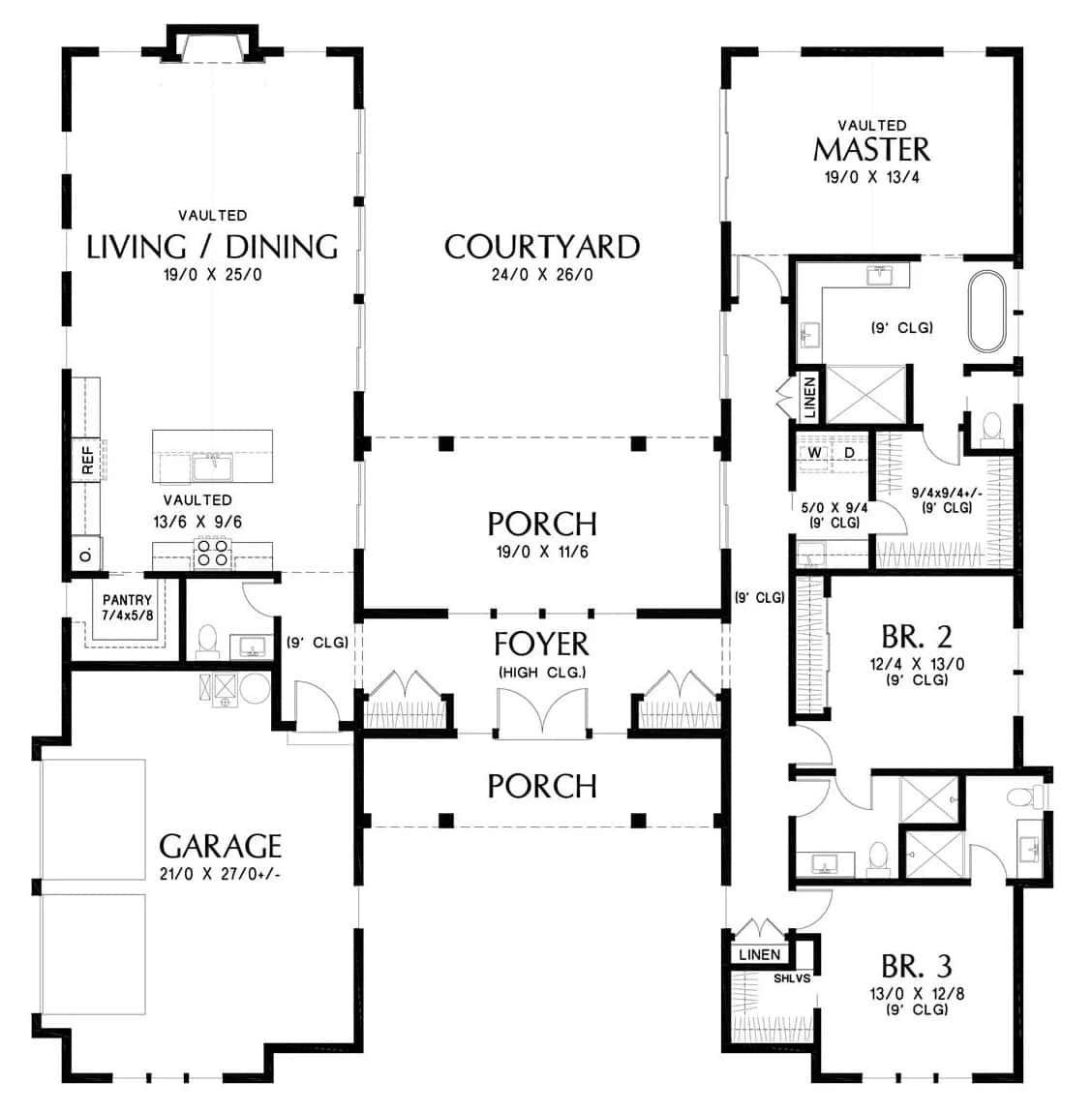
This floor plan features a harmonious blend of indoor and outdoor living with a central courtyard serving as a focal point. The vaulted living and dining area on the left provides an open space for entertaining, while the master suite on the right offers privacy and luxury.
Notice how the design includes a practical garage leading directly into the kitchen, enhancing convenience. The layout also incorporates two additional bedrooms, ensuring ample space for family or guests.
=> Click here to see this entire house plan
#8. 3-Bedroom, 2.5-Bathroom Southwest Style Home with 2,770 Sq. Ft. and Courtyard
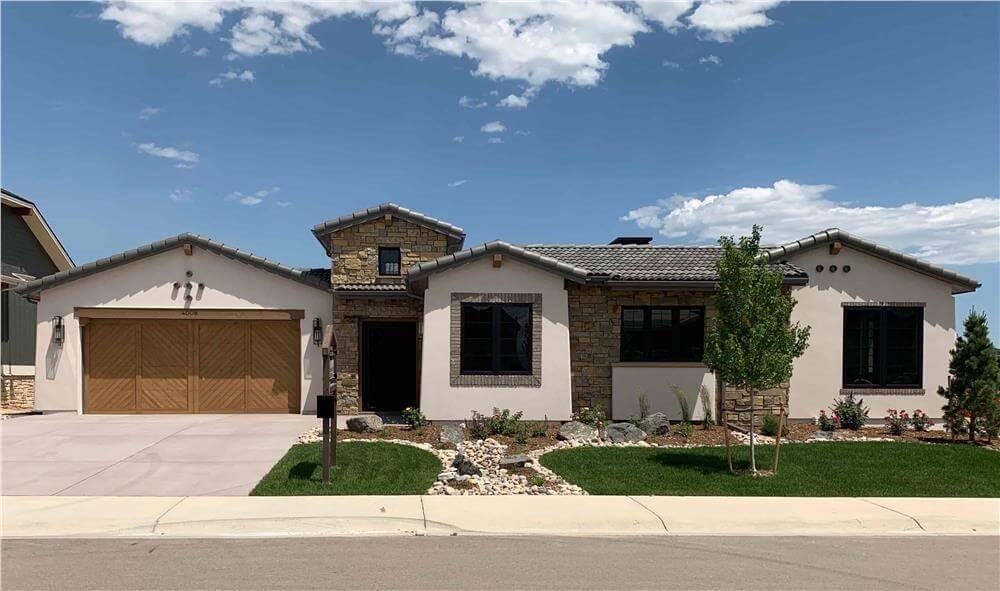
This ranch-style home beautifully combines traditional and contemporary elements with its charming stone facade and clean lines. The wooden garage doors add warmth and complement the natural tones of the stonework.
I love how the simple landscaping enhances the home’s curb appeal without overpowering its understated elegance. Large windows ensure plenty of natural light, making the interior feel bright and welcoming.
Main Level Floor Plan
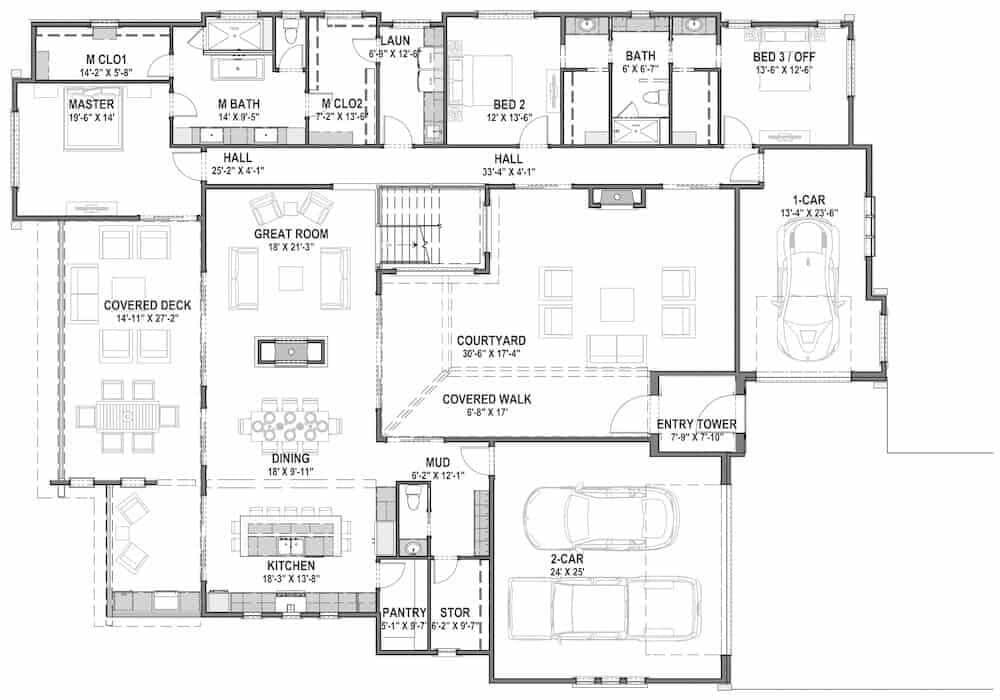
This floor plan features a spacious design centered around a welcoming courtyard, ideal for gathering light and air into the home. The great room flows seamlessly into the dining area and modern kitchen, creating an expansive space for entertaining.
Notice how the master suite is thoughtfully separated from the other bedrooms for privacy, with direct access to a covered deck. The inclusion of a mudroom, laundry, and ample storage areas makes this layout both functional and efficient.
Basement Floor Plan
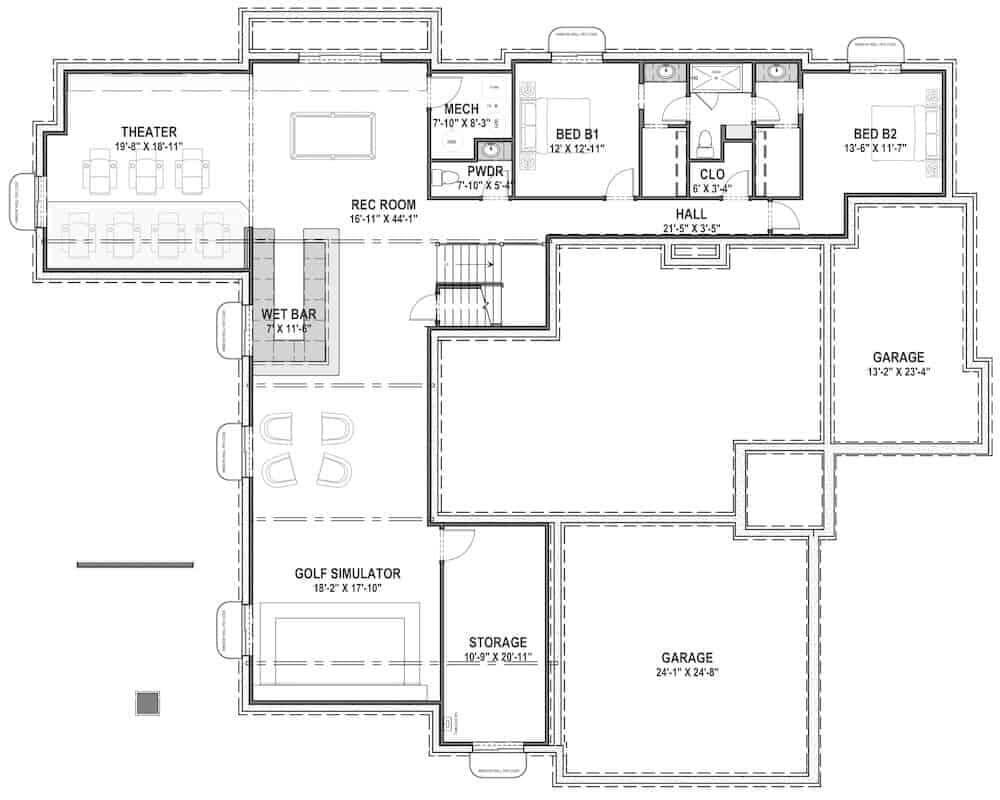
Would you like to save this?
This floor plan showcases a dynamic lower level featuring a spacious rec room perfect for gatherings, complete with a wet bar. Notice the dedicated theater room, ideal for movie nights and entertainment.
The inclusion of a golf simulator offers a unique touch for sports enthusiasts, while two bedrooms provide comfortable accommodations. Ample storage and dual garages enhance the functionality of this thoughtfully designed space.
=> Click here to see this entire house plan
#9. Contemporary 3-Bedroom, 3.5-Bathroom Home with 2,818 Sq. Ft. and Angled 3-Car Garage
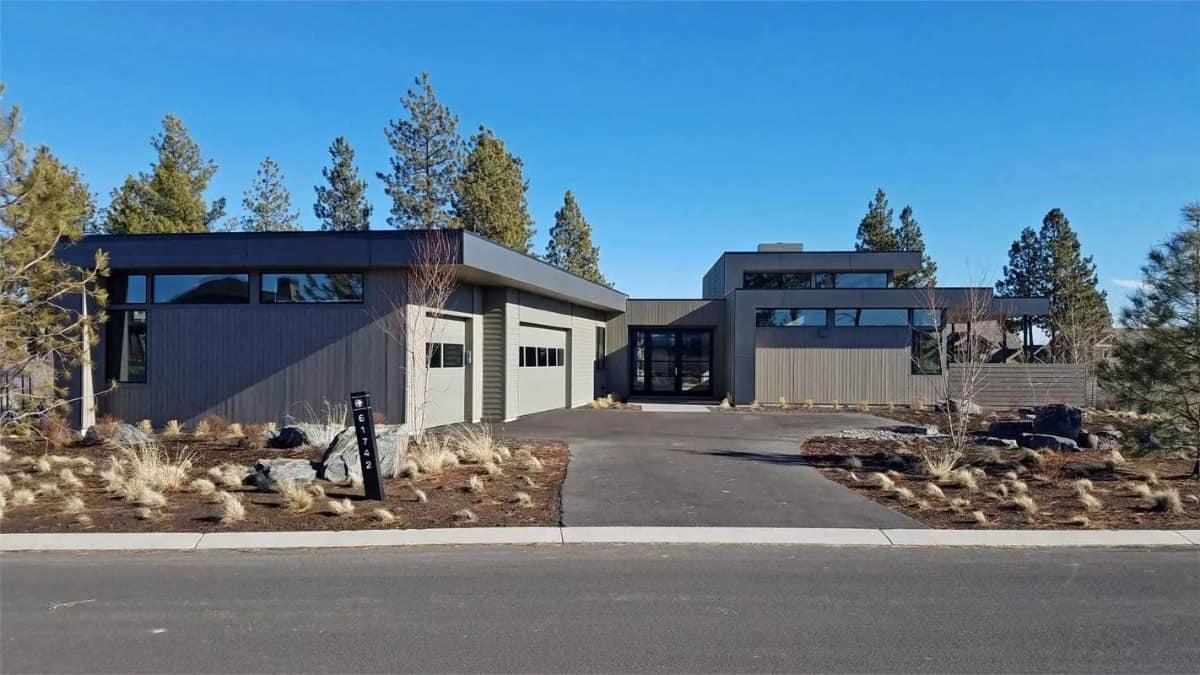
This sleek home features a flat roof and a minimalist facade that blends beautifully with its natural surroundings. Large horizontal windows offer a glimpse of the interior while ensuring privacy from the street.
The dark wood paneling and clean lines give the exterior a contemporary feel, perfectly complemented by the landscaped front yard with native plants. I love how the design integrates seamlessly with the towering trees in the background.
Main Level Floor Plan
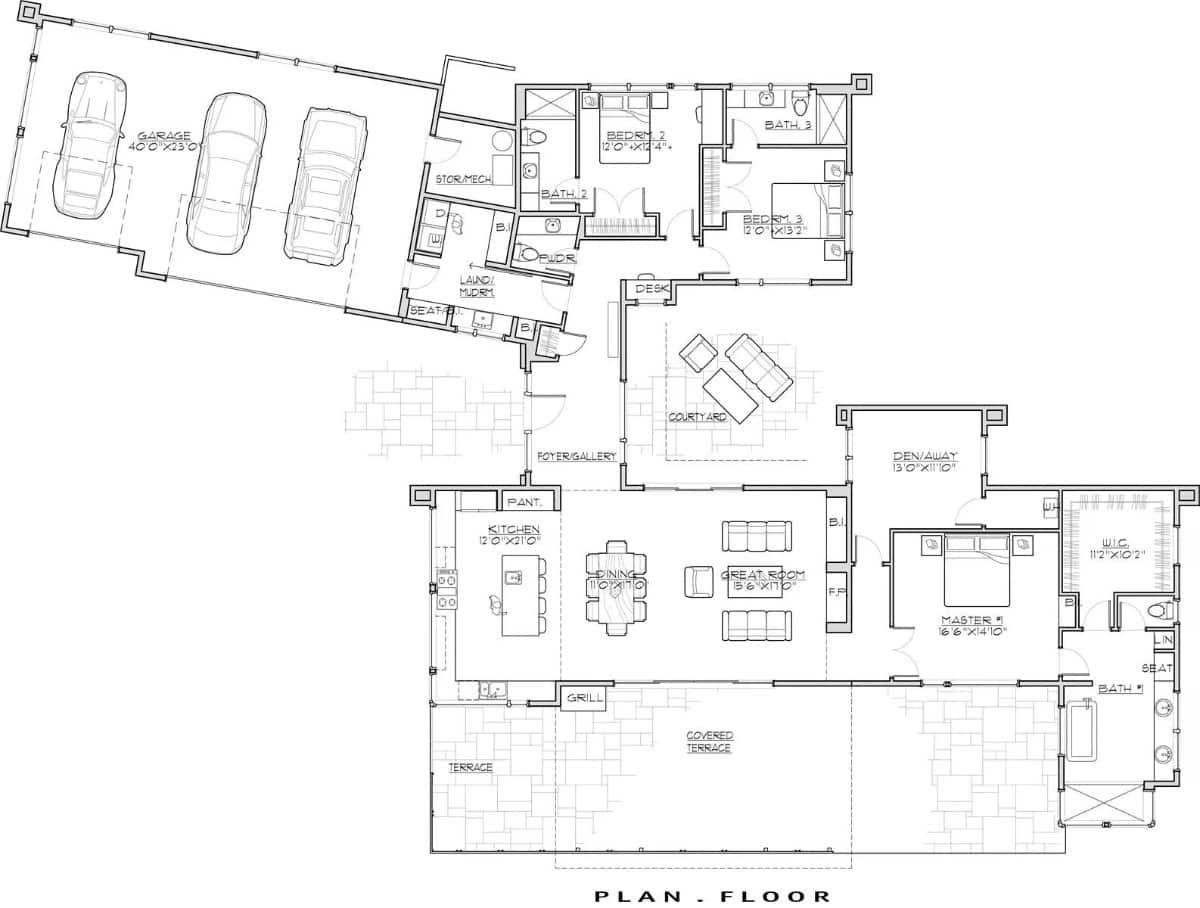
This floor plan showcases a seamless blend of practicality and elegance, with a notable focus on spaciousness. The three-car garage leads into a functional mudroom, making transitions from outdoors clean and organized.
The open layout connects the kitchen, dining, and great room, all overlooking a central courtyard that invites natural light. Notice the master suite’s strategic placement for privacy, complete with a luxurious bath and walk-in closet.
=> Click here to see this entire house plan
#10. 3,594 Sq. Ft. 3-Bedroom Country Style Duplex with Courtyard and Open-Concept Design
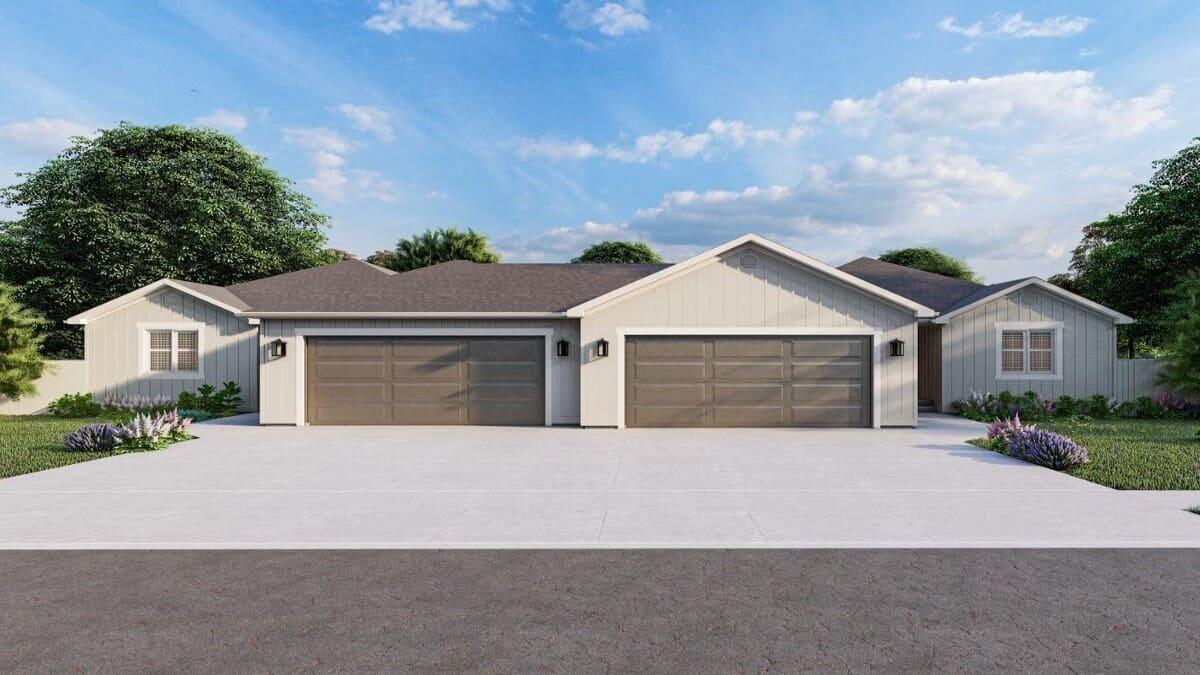
This image showcases a sleek, modern duplex featuring twin garages at the forefront, adding symmetry and balance to the design. The light-colored siding contrasts nicely with the darker garage doors, creating a clean and elegant facade.
I appreciate how the landscape is kept minimal, allowing the architecture to stand out against the lush greenery. The pitched roofline adds a subtle yet effective touch of traditional design to this contemporary home.
Main Level Floor Plan
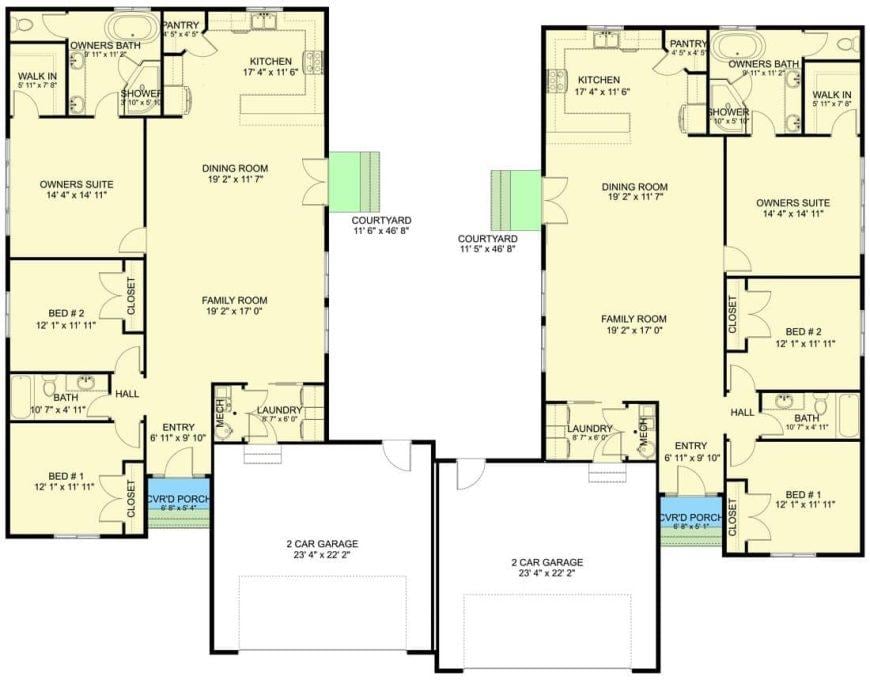
This floor plan cleverly separates two distinct living areas, each featuring its own kitchen and family room, ideal for multi-generational living. I notice the two generous courtyards that create an inviting outdoor space between the living quarters.
Each side includes an owner’s suite with a walk-in closet and a private bath, ensuring comfort and privacy. With additional bedrooms and shared bath facilities, this design maximizes functionality and flexibility.
=> Click here to see this entire house plan


