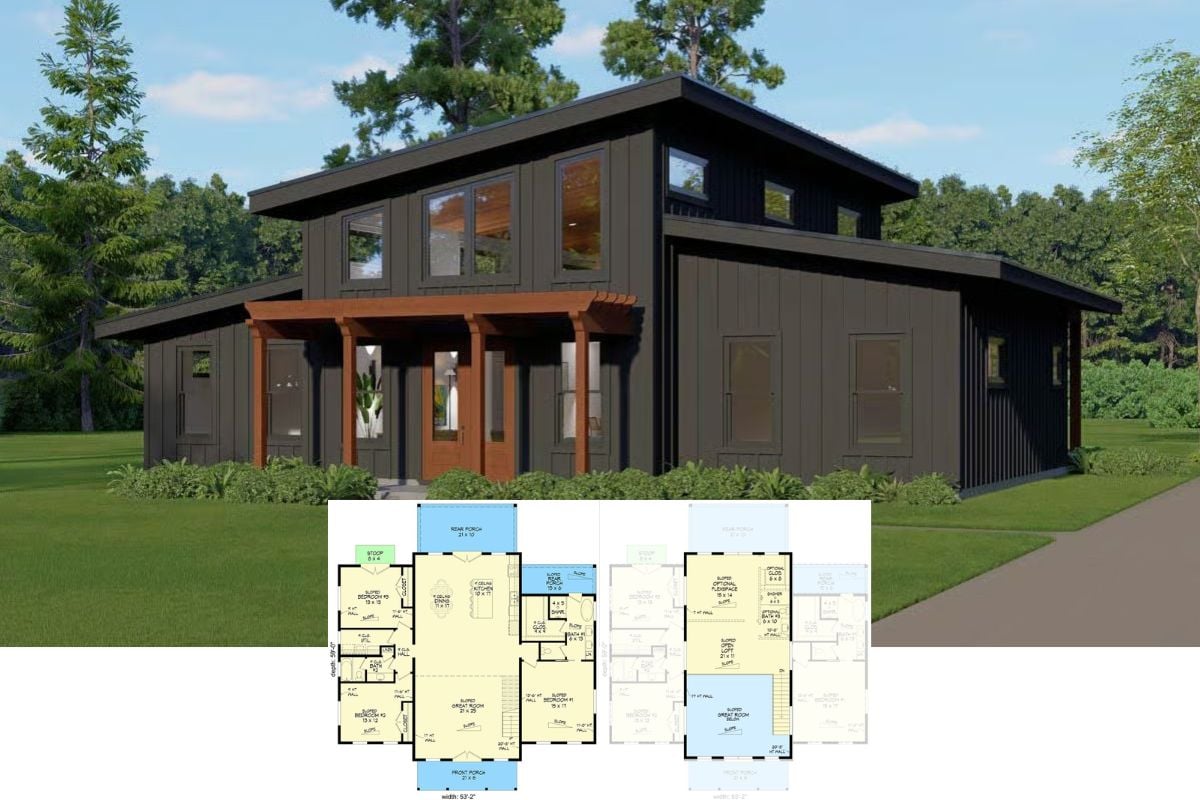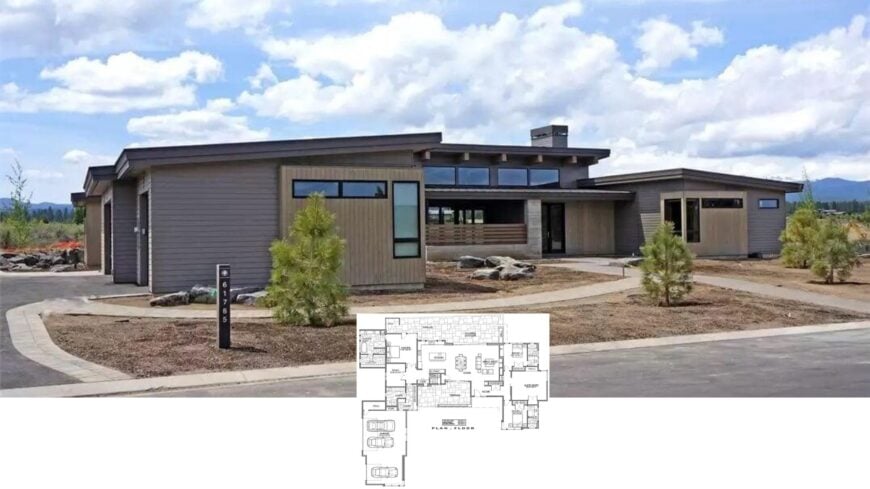
If you’re an avid car collector looking for your dream home, then this roundup of stunning 3-bedroom house plans is just for you. I’ve gathered designs that effortlessly combine functionality with style, each featuring spacious garages tailor-made for showcasing your prized collection.
From open living areas that beckon social gatherings to serene outdoor spaces ideal for unwinding after a drive, these homes strike the perfect balance between comfort and passion. Dive into this carefully curated list and imagine the possibilities for your next sanctuary.
#1. 3-Bedroom Contemporary Modern Home with 2.5 Bathrooms and 2,388 Sq. Ft.
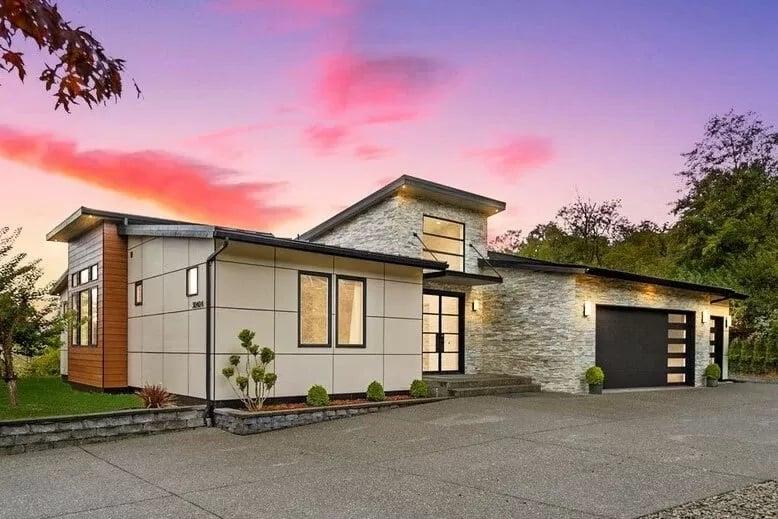
This contemporary home captures attention with its unique roofline that adds a dynamic flair to the architecture. The facade combines sleek panels with textured stone, creating an appealing contrast.
I love how the large windows invite natural light, enhancing the home’s open feel. The spacious driveway leads to a stylish double garage, adding both functionality and curb appeal.
Main Level Floor Plan
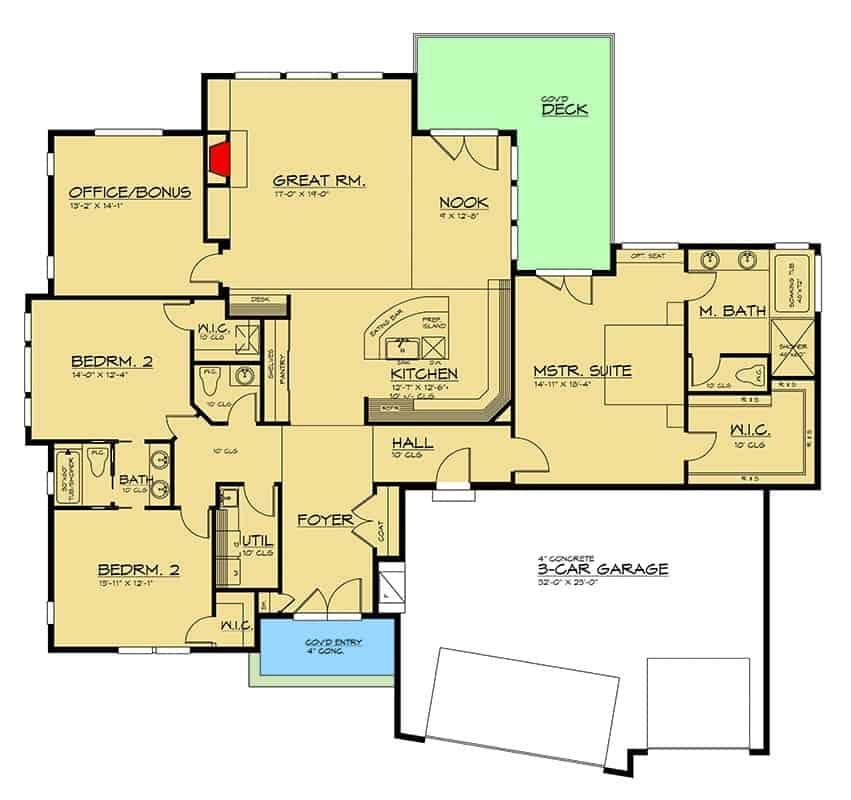
This floor plan features a spacious layout with a great room, master suite, and two additional bedrooms, providing plenty of space for comfortable living. The inclusion of an office/bonus room offers flexibility for work or hobbies, while the covered deck extends the living area outdoors.
The kitchen, centrally located with a nook, facilitates easy flow to the great room for entertaining. A three-car garage and convenient utility spaces add practicality to this well-rounded design.
=> Click here to see this entire house plan
#2. Contemporary Farmhouse with 3 Bedrooms, 3.5 Bathrooms, and 4,274 Sq. Ft.

I love how this modern farmhouse combines traditional charm with contemporary design through its varied rooflines and stone accents. The large windows and metal roof give it a fresh, updated look while maintaining a classic rural aesthetic.
Notice how the floor plan reveals a spacious layout, perfect for a comfortable and functional living space. The surrounding landscape complements the structure beautifully, enhancing its appeal.
Main Level Floor Plan
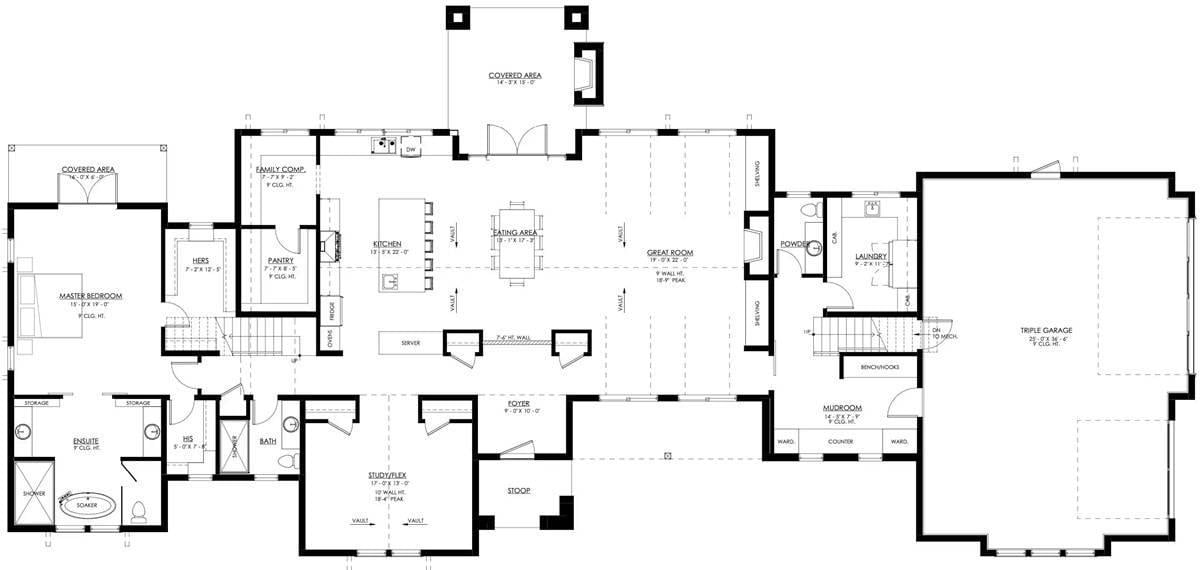
This floor plan highlights a spacious great room seamlessly connected to a large kitchen and eating area, perfect for gatherings. The master bedroom features a luxurious ensuite with separate ‘his and hers’ closets, enhancing privacy and organization.
A triple garage provides ample space for vehicles and storage, while a dedicated mudroom keeps the main living areas tidy. The inclusion of a study/flex room offers additional versatility for work or leisure.
Upper-Level Floor Plan
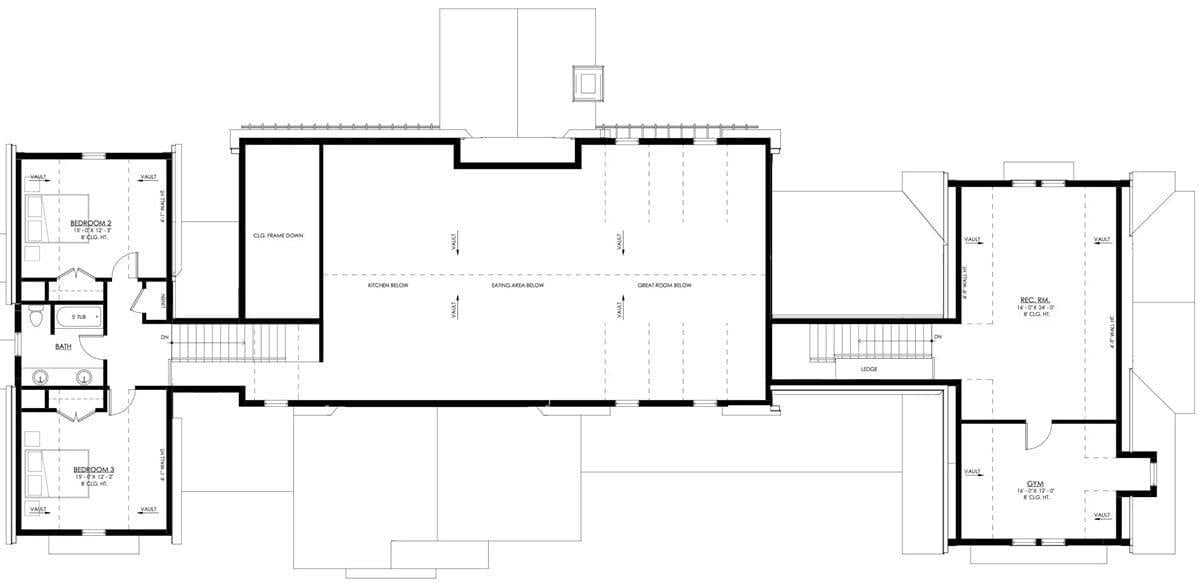
This floor plan showcases a spacious layout with intriguing vaulted ceilings throughout the main areas. On the left, two bedrooms share a convenient bath, each with its own walk-in closet, making it ideal for family living.
On the right, a large recreational room and gym space offer ample opportunities for leisure and fitness. Central to the layout is a vast open space bridging the kitchen, eating area, and great room below, creating a seamless flow for daily activities and entertaining.
=> Click here to see this entire house plan
#3. Contemporary 3-Bedroom, 3.5-Bathroom Home with 3,338 Sq Ft and 3-Car Garage
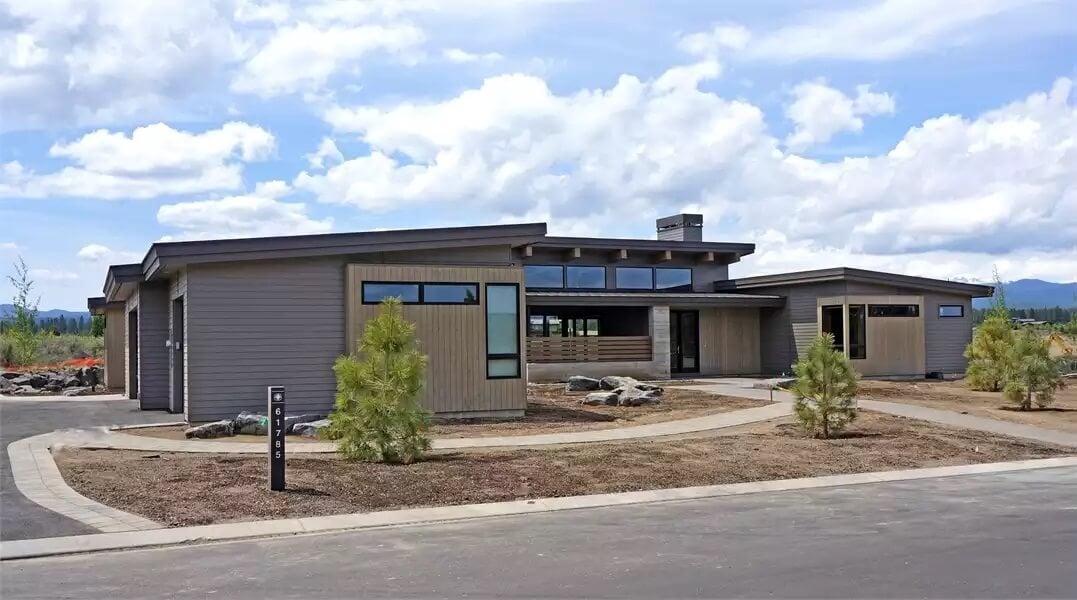
The architecture of this home immediately draws attention with its bold, angular rooflines and expansive use of windows. The exterior features a combination of natural wood and sleek paneling, creating a harmonious blend with the surrounding landscape.
I appreciate the way the long, horizontal lines emphasize the home’s modern aesthetic while maintaining a grounded feel. The minimalistic landscaping complements the structure’s clean lines, providing a serene and balanced setting.
Main Level Floor Plan

This floor plan reveals a thoughtfully designed layout featuring a central great room that flows seamlessly into the dining and kitchen areas. The covered outdoor space adjacent to the great room offers an ideal spot for entertaining or relaxing.
On one side, a master suite complete with a spa-like bathroom provides a private retreat, while the opposite wing houses two additional bedrooms and a game room. The inclusion of a media room and study adds functional versatility to the 3338 sq. ft. home.
=> Click here to see this entire house plan
#4. 3-Bedroom, 3.5-Bathroom Craftsman Mountain Home with 2,554 Sq. Ft. and Bonus Room
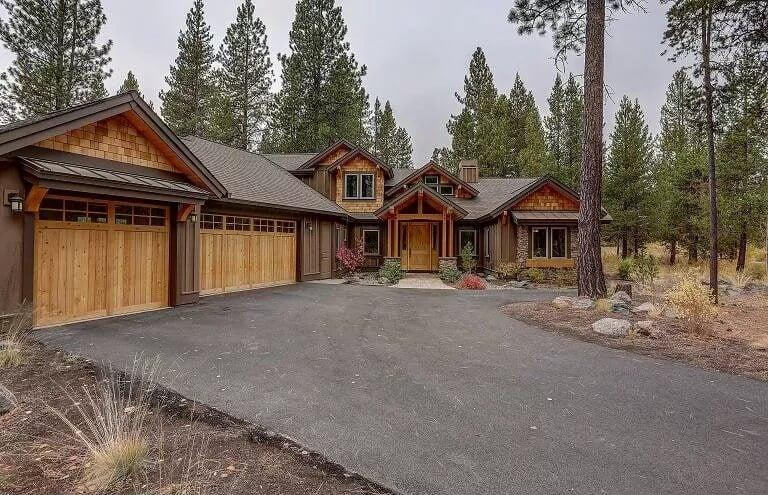
This home features a beautifully rustic exterior with cedar siding and stone accents that blend seamlessly into the surrounding forest landscape. The peaked rooflines and wooden garage doors add to the natural aesthetic, creating a warm and inviting entrance.
The expansive driveway offers ample space for parking, while the front porch with its wooden beams beckons you inside. It’s a perfect retreat for those who appreciate nature and craftsmanship.
Main Level Floor Plan

This floor plan showcases a thoughtfully designed main level with 2,125 square feet of living space. I love how the open concept kitchen, dining, and great room create a seamless flow, perfect for entertaining.
The master suite is conveniently tucked away for privacy, featuring an ensuite bath and walk-in closet. A three-car garage and covered outdoor terrace add practicality and charm to this inviting layout.
Upper-Level Floor Plan

This floor plan reveals a thoughtfully designed upper level featuring a versatile bonus room measuring 13’0″ x 18’0″. A vaulted space adds a sense of openness, perfect for a creative studio or a cozy retreat.
Conveniently, the upper level includes a bathroom, ensuring functionality and privacy. The layout is seamlessly connected by a staircase, making it an integral part of the home’s flow.
=> Click here to see this entire house plan
#5. Mediterranean Style 3-Bedroom Home with 3,387 Sq. Ft. and Jack & Jill Bathroom

This stunning home showcases a Mediterranean architectural style with its clay tile roof and stucco exterior. The circular entryway, flanked by elegant columns, creates a grand first impression.
Lush landscaping with palm trees and desert plants complements the arid surroundings. The expansive driveway leads to a three-car garage, offering ample space for vehicles and storage.
Main Level Floor Plan

This first floor plan showcases a well-thought-out layout with a central living area flanked by a master suite and two additional bedrooms. I notice the master suite is generously sized, complete with a large bathroom and a walk-in wardrobe.
The kitchen, breakfast nook, and family room create a cohesive space perfect for gatherings, while a dedicated study offers a quiet retreat. The three-car garage provides ample storage and convenience for a busy household.
=> Click here to see this entire house plan
#6. 3-Bedroom Farmhouse with 2.5 Bathrooms and 3,079 Sq. Ft. Featuring a 3-Car Garage

I love how this home combines traditional colonial architecture with contemporary elements. The symmetrical design and large windows offer a timeless appeal, while the gray siding adds a modern touch.
The front porch, supported by slender columns, invites you to enjoy the serene surroundings. The landscaping with its natural stone accents beautifully complements the home’s exterior.
Main Level Floor Plan

This main floor plan features a generous great room measuring 19′ x 20′, seamlessly connected to a dining area and kitchen. The master bedroom, with its own walk-in closet and en-suite bath, offers a private retreat on the right side.
A den and mudroom near the garage add functionality, while the porch and patio provide inviting outdoor spaces. I find the layout perfectly balances open communal areas with private spaces, making it ideal for both entertaining and relaxation.
Upper-Level Floor Plan

The second floor layout features a sizable family room measuring 16 by 15 feet, creating a perfect gathering space. Two bedrooms, labeled as BDRM #2 and BDRM #3, are positioned nearby, providing easy access to the family area.
A compact bathroom serves these bedrooms, ensuring convenience for occupants. The design is efficiently planned, with a central hall connecting all the rooms seamlessly.
=> Click here to see this entire house plan
#7. Craftsman Style 3-Bedroom, 2.5-Bathroom Home with 2,493 Sq. Ft. and Angled 3-Car Garage

This expansive ranch-style home is set against the majestic backdrop of Montana’s mountains, offering a serene and picturesque setting. The exterior combines rustic stone and warm wood elements, creating a harmonious blend with its natural surroundings.
I love the gabled roof and wide windows, which invite plenty of natural light and frame the stunning views. It’s a perfect retreat for those who appreciate both comfort and the beauty of the great outdoors.
Main Level Floor Plan

This floor plan cleverly combines function and style, featuring a vaulted great room that acts as the heart of the home. The master suite is thoughtfully positioned for privacy, complete with its own bath and closet space.
An adjacent office provides a quiet retreat, perfect for work-from-home days. The dual porches offer seamless indoor-outdoor living, ideal for entertaining or relaxation.
Basement Floor Plan

This floor plan showcases a generously sized unfinished basement that offers a blank canvas for customization. The open layout provides ample space for creating a personalized entertainment area, home gym, or additional living quarters.
Notice the thoughtful placement of support beams, which maximizes the usable area while maintaining structural integrity. The adjacent stairwell invites easy access to the upper levels, making this basement a versatile extension of the home.
=> Click here to see this entire house plan
#8. Contemporary 3-Bedroom, 3.5-Bath Home with Courtyard and 2,818 Sq. Ft. of Living Space

This sleek and contemporary home is nestled in a landscape of tall pines, seamlessly blending nature with modern living. Its low-pitched roof and large windows create a striking façade, offering an abundance of natural light.
The muted earth tones of the exterior harmonize with the rocky and landscaped surroundings. I love how the spacious driveway leads to a three-car garage, emphasizing both style and practicality.
Main Level Floor Plan

This floor plan showcases a well-organized layout featuring a three-car garage that connects seamlessly to the main living spaces. Inside, the open-concept kitchen and living area flow into a cozy courtyard, offering a perfect blend of indoor and outdoor living.
The design includes a private master suite with an en-suite bath, providing a personal retreat within the home. Additionally, two more bedrooms and a den offer versatile space for family or guests.
=> Click here to see this entire house plan
#9. 3 Bedrooms, 3 Bathrooms, 2,910 Sq. Ft. with Angled 3-Car Garage and Front Porch

This charming ranch-style home combines rustic and contemporary elements with its natural stone facade and timber accents. The gabled roof and dormer windows add a touch of classic elegance, while the large front porch invites relaxation.
I love how the lush landscaping complements the earthy tones of the exterior, creating a harmonious blend with the surrounding nature. The attached garage and spacious driveway offer practical convenience for modern living.
Main Level Floor Plan

This floor plan showcases a thoughtfully designed layout featuring a vaulted great room that creates an expansive central gathering space. The master suite is conveniently located with ample built-ins for storage, while the dining room is adjacent to a well-appointed kitchen.
An office near the entrance provides a quiet workspace, and the dual garage offers plenty of practical storage. With additional bedrooms and a den, this plan balances private and communal areas effortlessly.
Basement Floor Plan

This floor plan offers a practical layout with two bedrooms and a flexible den that can easily serve as a third bedroom. I love how the garage is directly connected to a dedicated shop, perfect for hobbyists or extra storage.
The centrally located staircase efficiently leads to other areas of the home. Bathrooms are thoughtfully placed for easy access from all rooms, ensuring convenience for everyday living.
=> Click here to see this entire house plan
#10. 3-Bedroom Craftsman Home with 2.5 Bathrooms and 2,368 Sq. Ft. of Open-Concept Living

This home’s façade beautifully combines classic Craftsman elements with contemporary features, like the clean lines and balanced symmetry. The stone accents on the lower half of the exterior add texture and depth, complementing the dark siding.
I love how the gabled roofline and neatly trimmed hedges enhance its curb appeal. Wide garage doors and a welcoming entryway complete the look, making it both functional and stylish.
Main Level Floor Plan

The floor plan showcases a spacious design with a vaulted master suite that offers a touch of luxury. I like how the open living area seamlessly connects to the dining room and kitchen, creating an inviting space for entertaining.
The inclusion of an office and two additional bedrooms provides ample room for work and rest. Plus, the dual porches extend the living area outdoors, which is a nice touch for enjoying fresh air.




