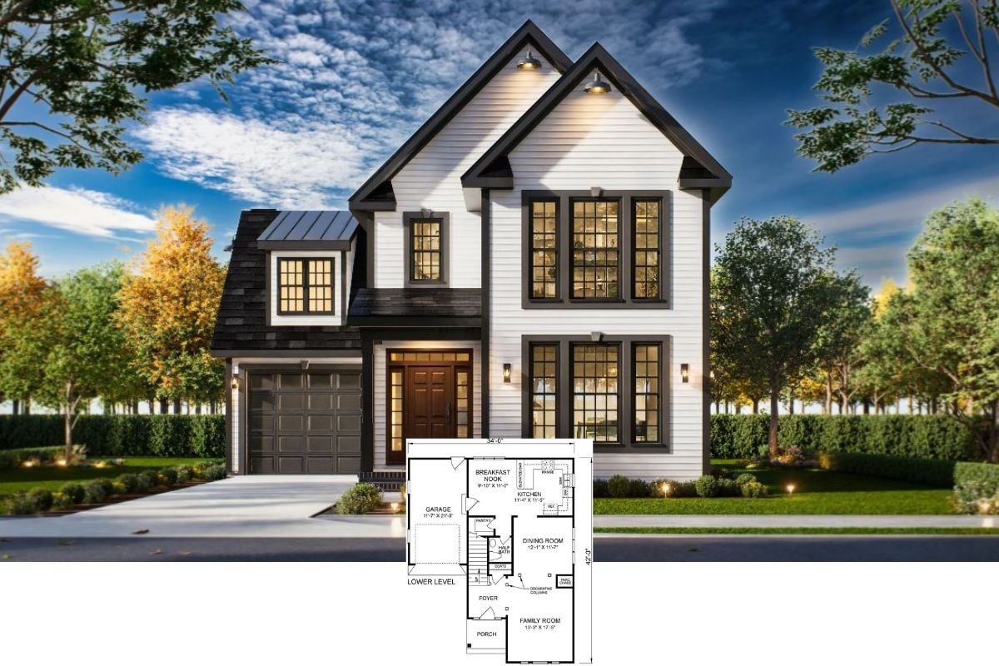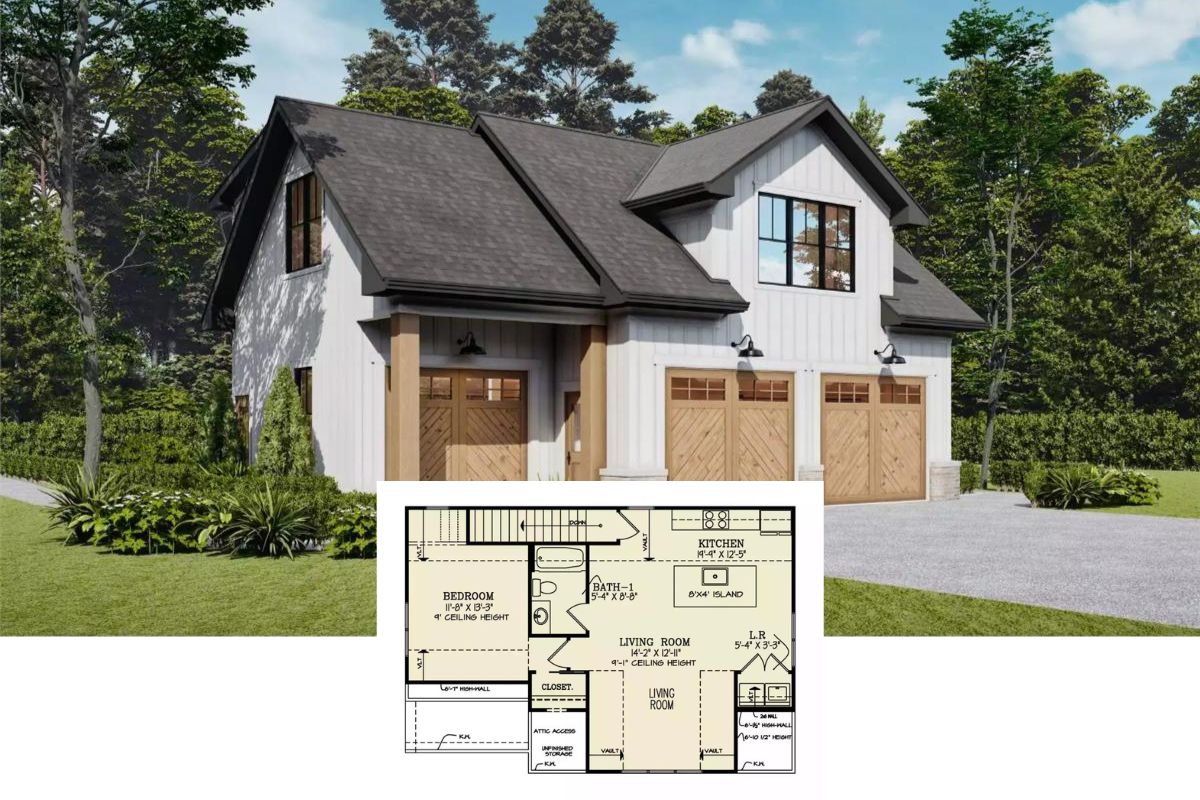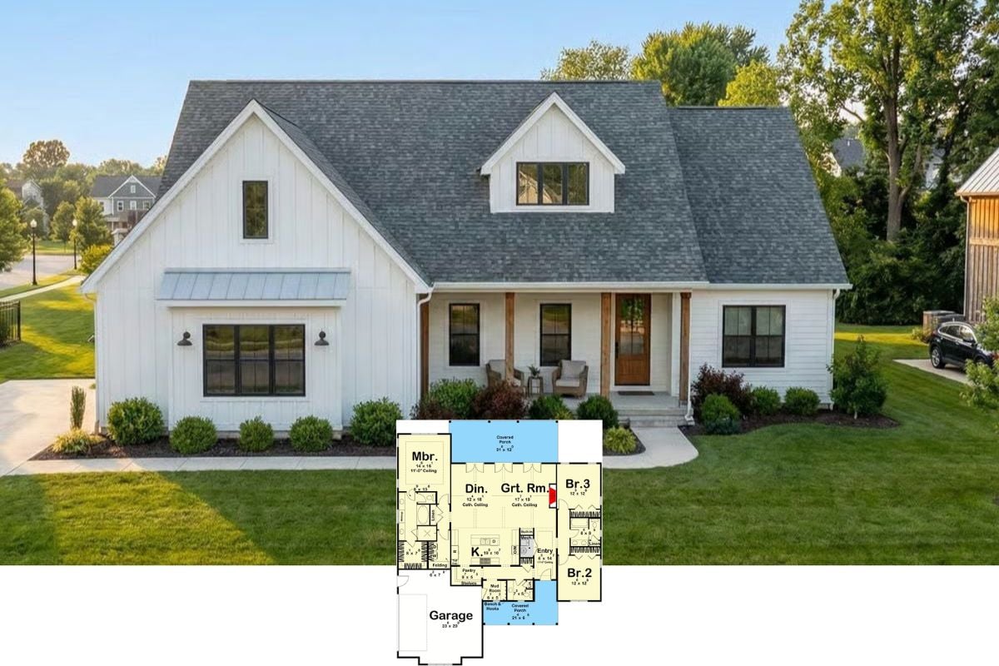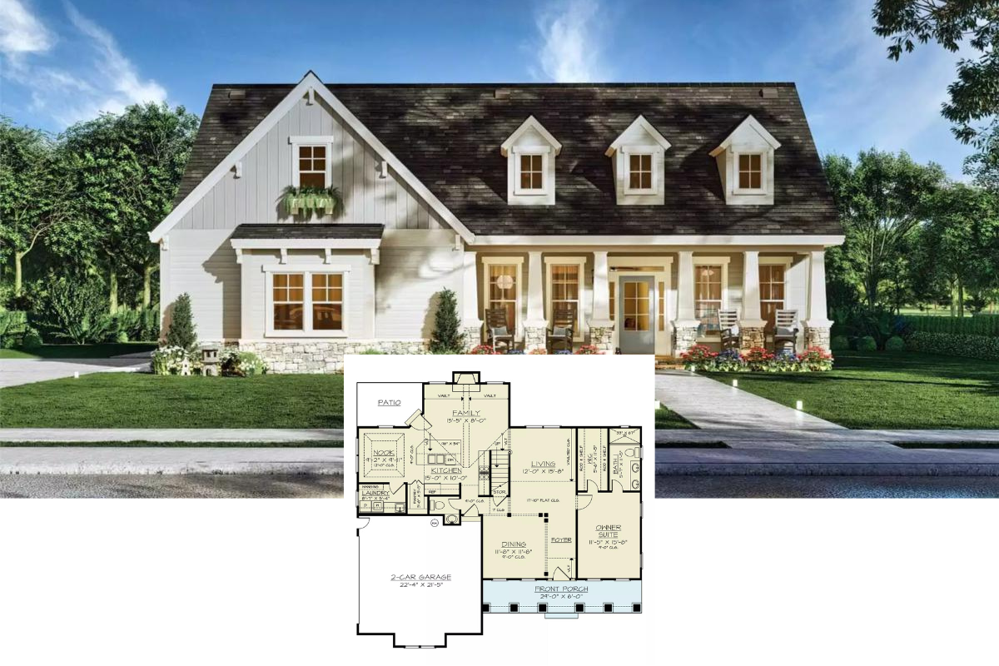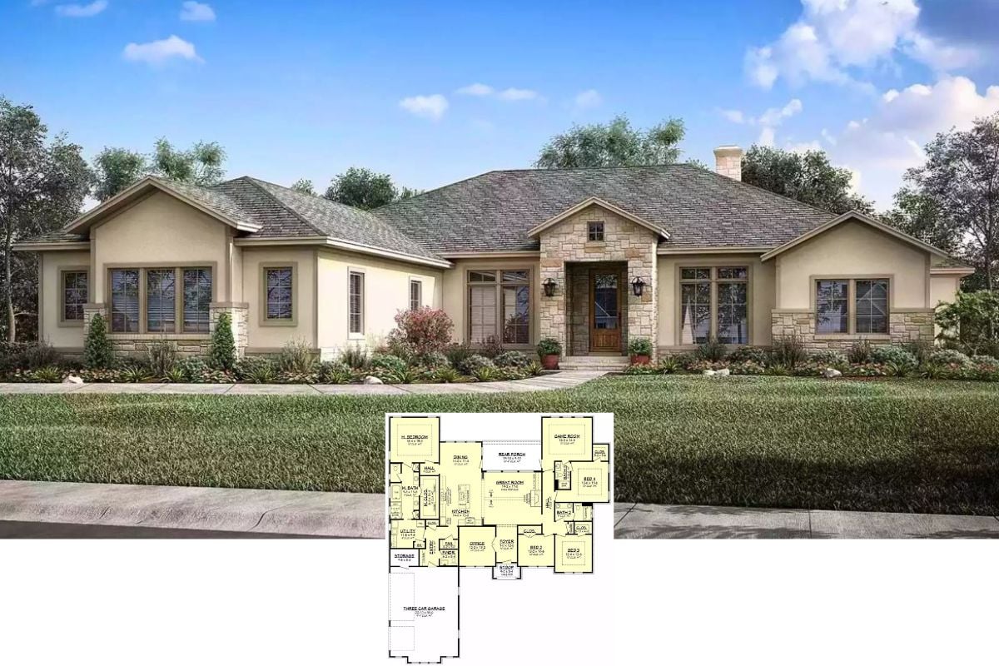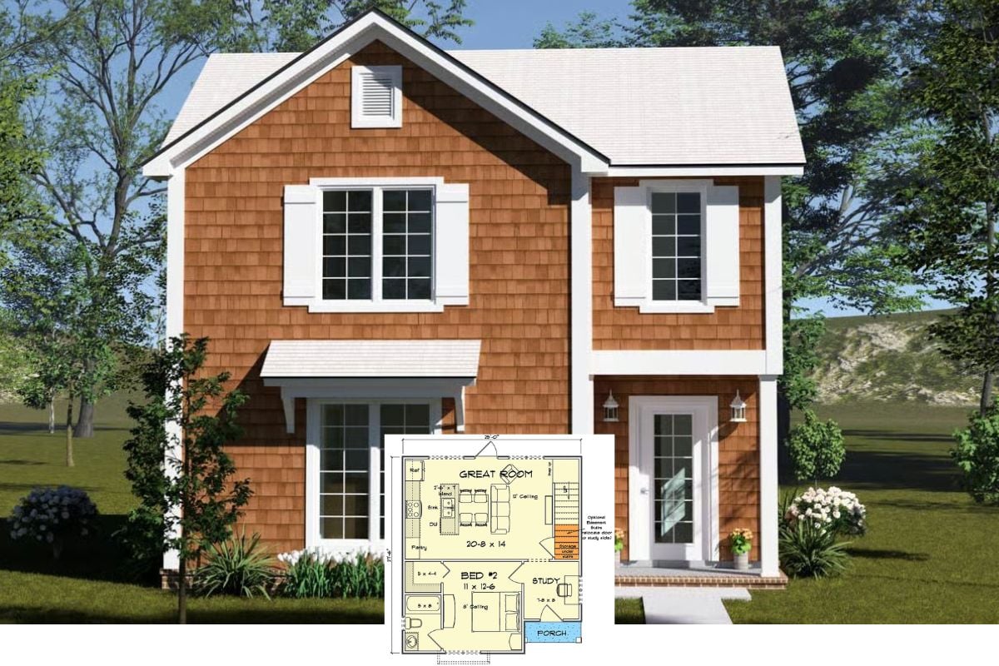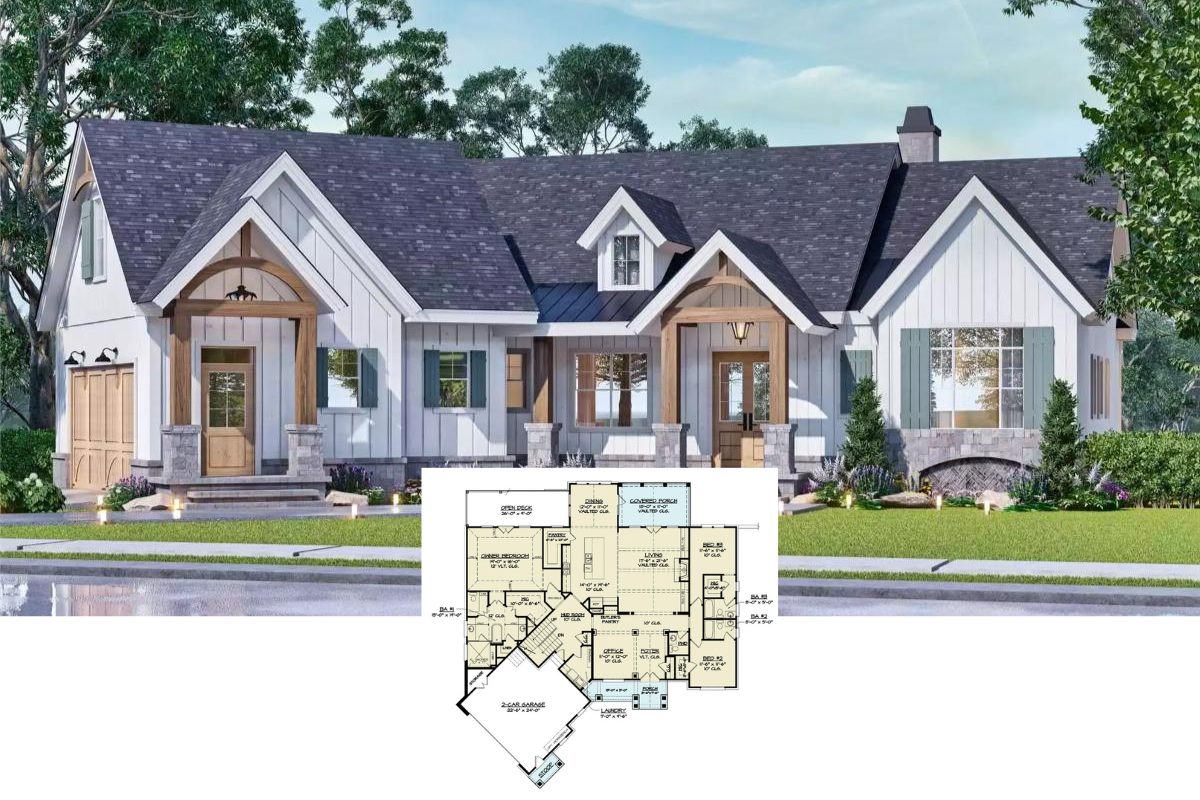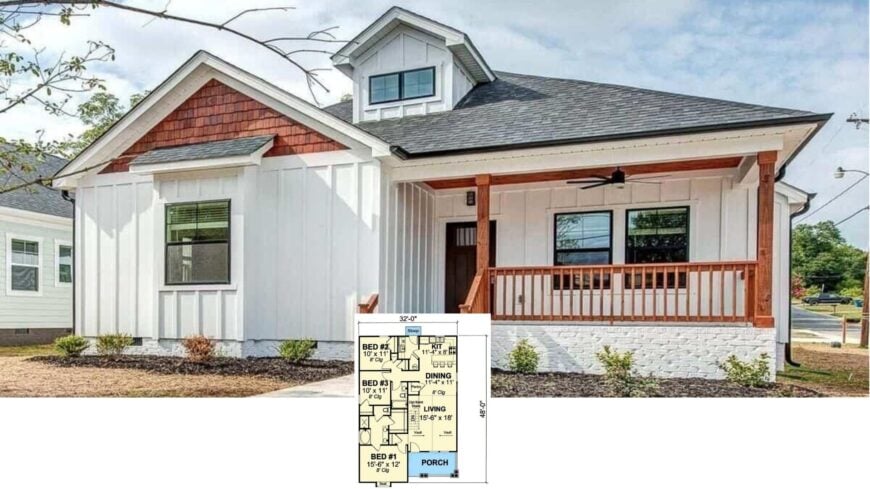
Would you like to save this?
There’s something incredibly fascinating about homes that masterfully balance style and practicality within just a few square feet. I’ve gathered some impressive designs that range from 1,000 to 1,500 square feet, showcasing how thoughtful architecture can transform compact spaces into comfortable, livable homes.
These designs prove that limited size doesn’t mean you have to sacrifice sophistication or functionality. Let’s dive into these clever layouts and discover the art of maximizing space without compromising on charm.
#1. 1-Bedroom Modern Farmhouse with 1,009 Sq. Ft. of Living Space
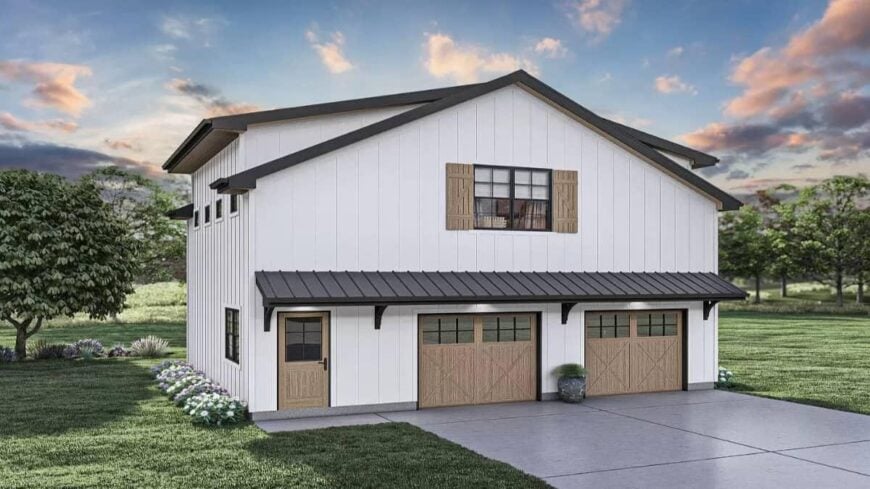
This modern farmhouse exudes a clean, minimalist aesthetic with its white board-and-batten siding and contrasting black roof. I love the way the wooden garage doors and shutters add a touch of rustic warmth to the exterior.
Inside, the layout is thoughtfully designed with an open flow between the kitchen, living, and dining areas, perfect for contemporary living. The floor plan showcases a practical use of space with an accessible entry and a spacious garage.
Main Level Floor Plan
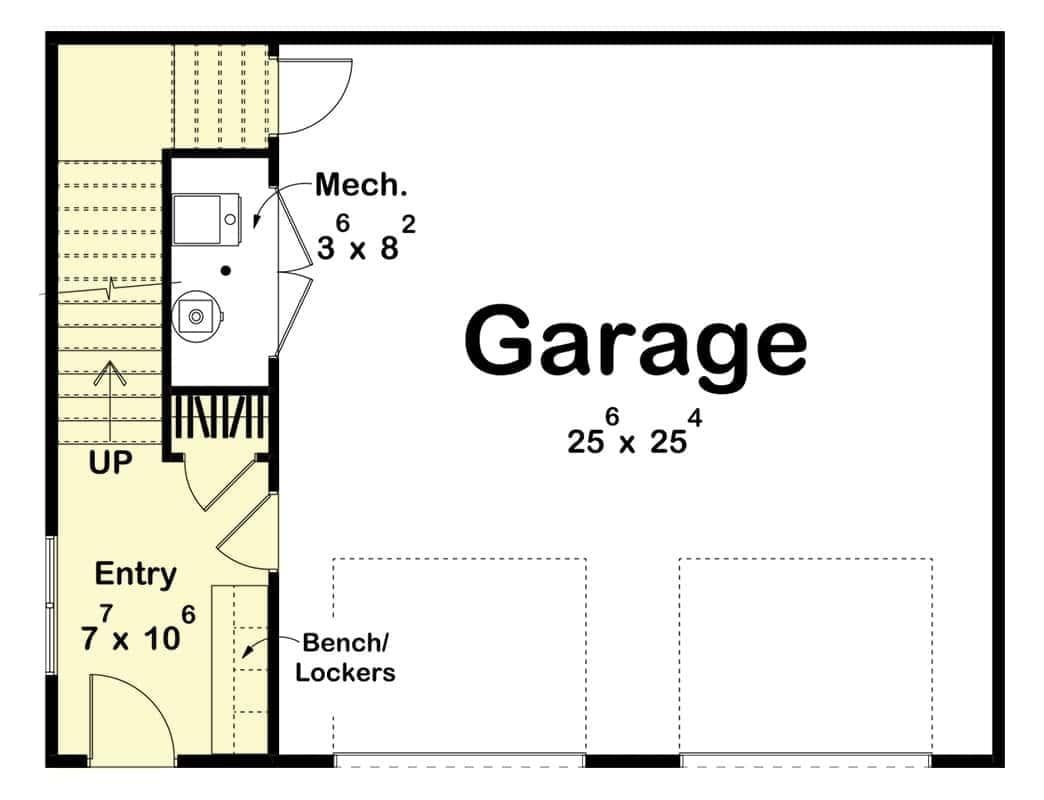
The floor plan reveals a well-organized garage measuring 25 by 25 feet, offering ample space for vehicles and storage. Adjacent to the garage is a practical entryway, complete with bench lockers to stow away gear.
A small mechanical room is strategically positioned near the stairs, efficiently utilizing space. I appreciate how the design seamlessly integrates utility with functionality, making daily routines smoother.
Upper-Level Floor Plan
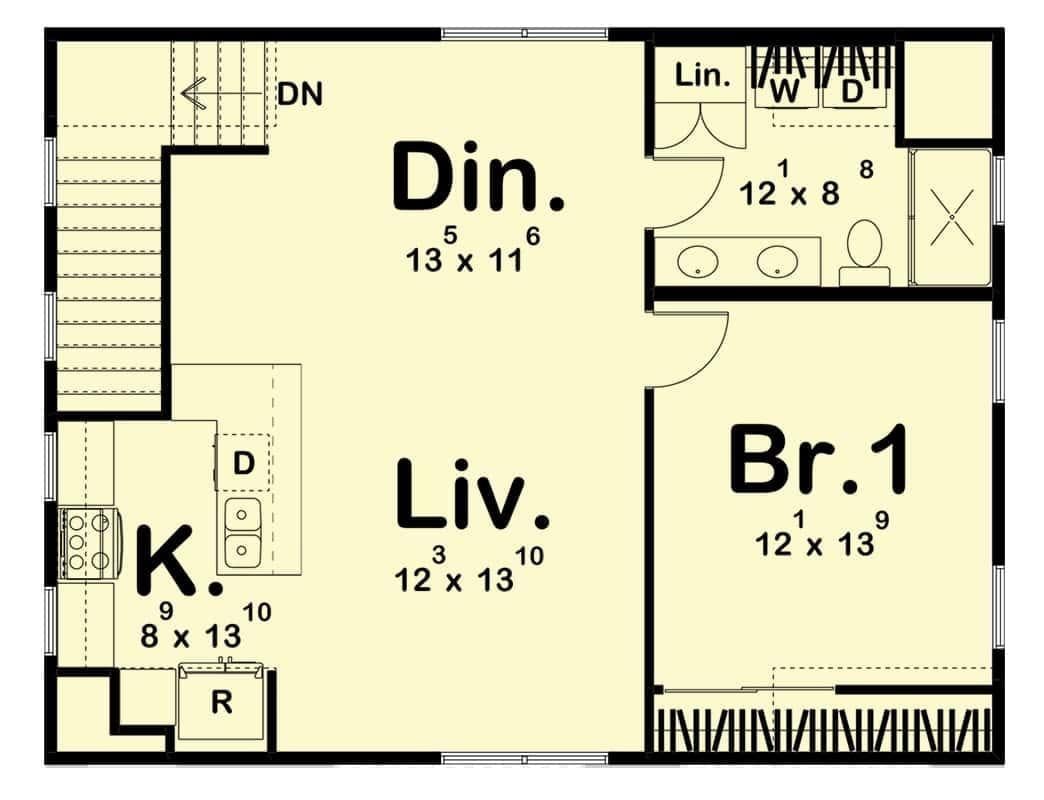
This floor plan showcases a smart layout with a seamless flow between the kitchen, dining, and living areas. The kitchen is efficiently designed with a dedicated space for appliances and a practical countertop layout.
The bedroom offers privacy, situated away from the main living areas, and includes convenient access to a well-sized bathroom. This thoughtful arrangement maximizes comfort and functionality within a compact space.
=> Click here to see this entire house plan
#2. 1,488 Sq. Ft. Cabin-Style Home with 2 Bedrooms and 2 Bathrooms Perfectly Nestled in Nature
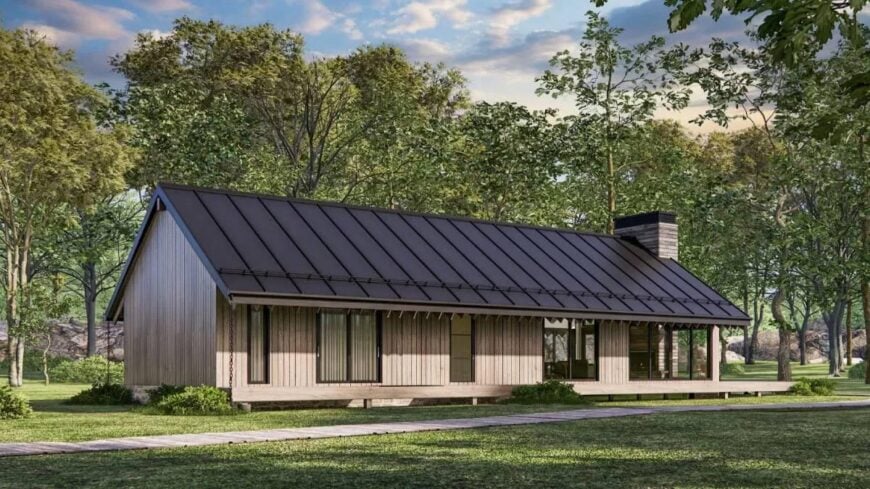
Were You Meant
to Live In?
This sleek, contemporary cabin blends effortlessly into its wooded surroundings, thanks to its natural wood siding and expansive windows. The standout feature is its bold metal roof, which adds a modern edge to the rustic design.
Inside, the open floor plan maximizes space and light, creating a seamless flow between living areas. The cozy layout includes thoughtfully arranged bedrooms and living spaces, perfect for a tranquil retreat.
Main Level Floor Plan
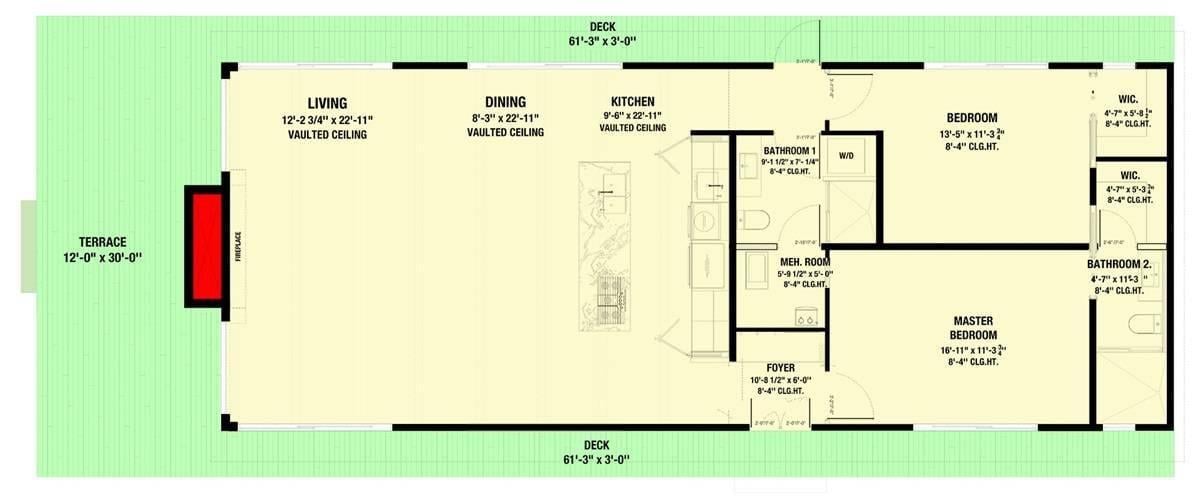
The floor plan reveals an open-concept living area combining the living, dining, and kitchen spaces, all under striking vaulted ceilings. At the heart of the home, the living room seamlessly transitions into the dining area, offering a spacious and connected atmosphere.
Two bedrooms, including a master suite with dual walk-in closets, provide ample private space on the right side of the layout. A generous terrace and deck extend the living area outdoors, perfect for enjoying fresh air and relaxation.
=> Click here to see this entire house plan
#3. Craftsman-Style 3-Bedroom, 2-Bathroom 1,370 Sq. Ft. Home with Wraparound Porch and Balcony
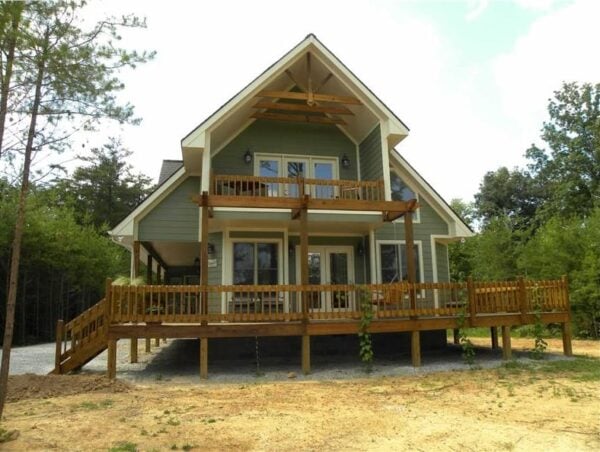
This delightful two-story home features a captivating blend of rustic charm and modern design elements. The exterior showcases a welcoming wooden deck that wraps around the front, offering ample space for outdoor relaxation.
A-frame architecture with large windows ensures plenty of natural light, while the second-floor balcony adds an intriguing architectural detail. The floor plans reveal a well-thought-out layout, maximizing space and functionality for comfortable living.
Main Level Floor Plan
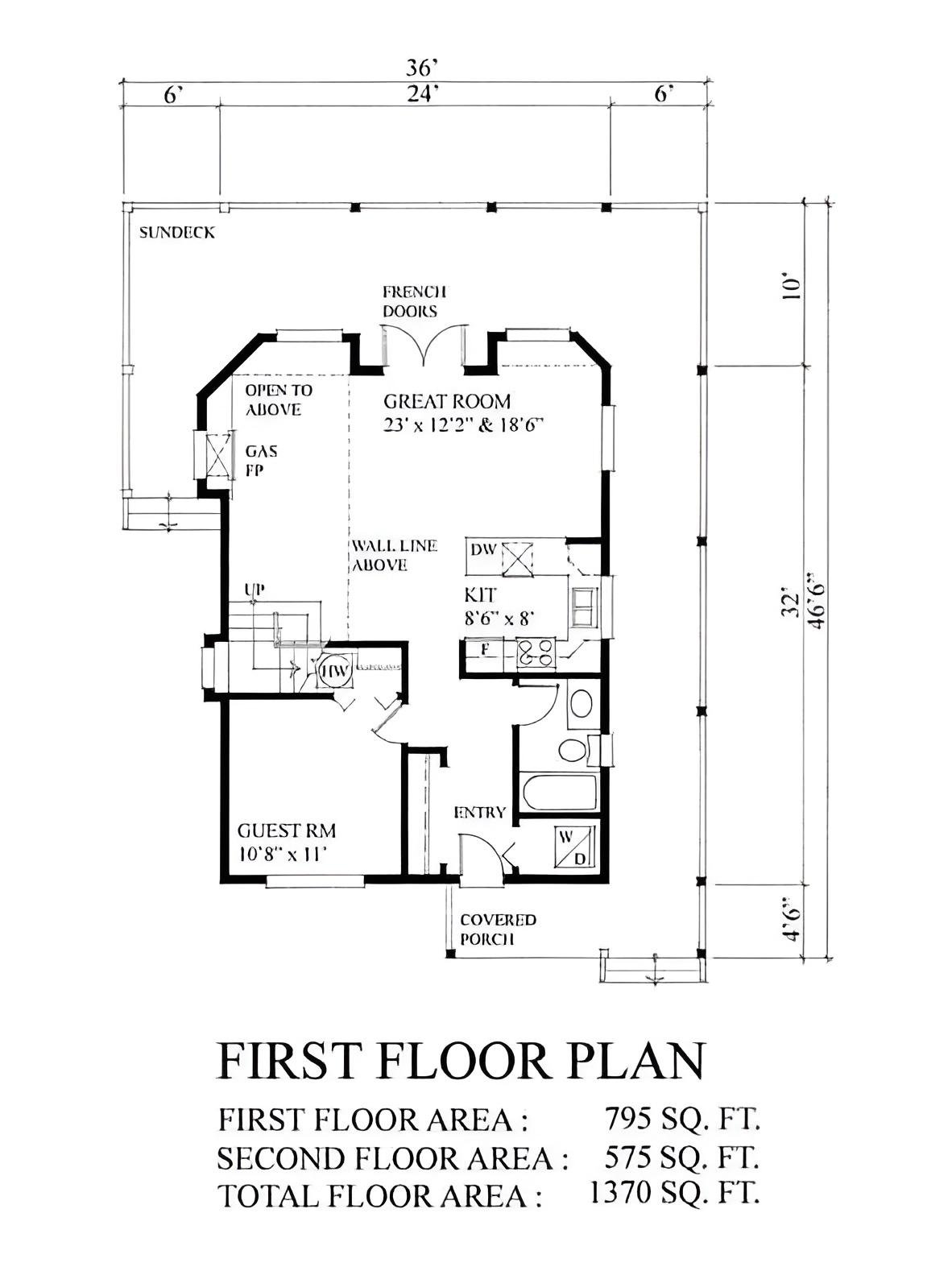
Home Stratosphere Guide
Your Personality Already Knows
How Your Home Should Feel
113 pages of room-by-room design guidance built around your actual brain, your actual habits, and the way you actually live.
You might be an ISFJ or INFP designer…
You design through feeling — your spaces are personal, comforting, and full of meaning. The guide covers your exact color palettes, room layouts, and the one mistake your type always makes.
The full guide maps all 16 types to specific rooms, palettes & furniture picks ↓
You might be an ISTJ or INTJ designer…
You crave order, function, and visual calm. The guide shows you how to create spaces that feel both serene and intentional — without ending up sterile.
The full guide maps all 16 types to specific rooms, palettes & furniture picks ↓
You might be an ENFP or ESTP designer…
You design by instinct and energy. Your home should feel alive. The guide shows you how to channel that into rooms that feel curated, not chaotic.
The full guide maps all 16 types to specific rooms, palettes & furniture picks ↓
You might be an ENTJ or ESTJ designer…
You value quality, structure, and things done right. The guide gives you the framework to build rooms that feel polished without overthinking every detail.
The full guide maps all 16 types to specific rooms, palettes & furniture picks ↓
This first floor plan boasts a generous great room with French doors leading to a sundeck, creating a seamless indoor-outdoor connection. The layout includes a compact yet functional kitchen adjacent to a guest room for convenient hosting.
A gas fireplace adds a cozy touch to the open living space. With a total floor area of 795 sq. ft., it’s designed for both comfort and efficiency.
Upper-Level Floor Plan
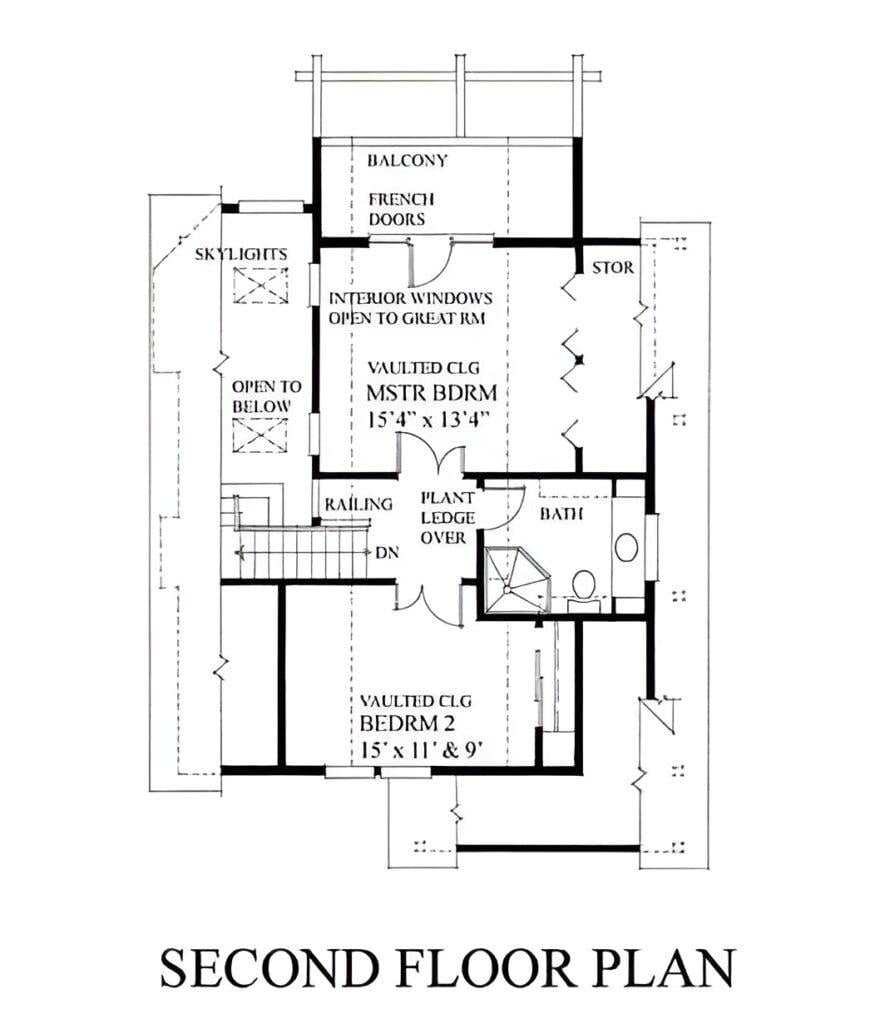
The second floor plan showcases a spacious master bedroom, complete with vaulted ceilings and interior windows that open to the great room below. I love how the room extends to a private balcony through French doors, offering a charming outdoor retreat.
Adjacent to the master suite is a well-appointed bathroom, providing convenience and privacy. Another bedroom with vaulted ceilings completes this floor, making it ideal for a comfortable family living space.
=> Click here to see this entire house plan
#4. Cozy 1,374 Sq. Ft. Modern Farmhouse with 1 Bedroom and 2.5 Bathrooms
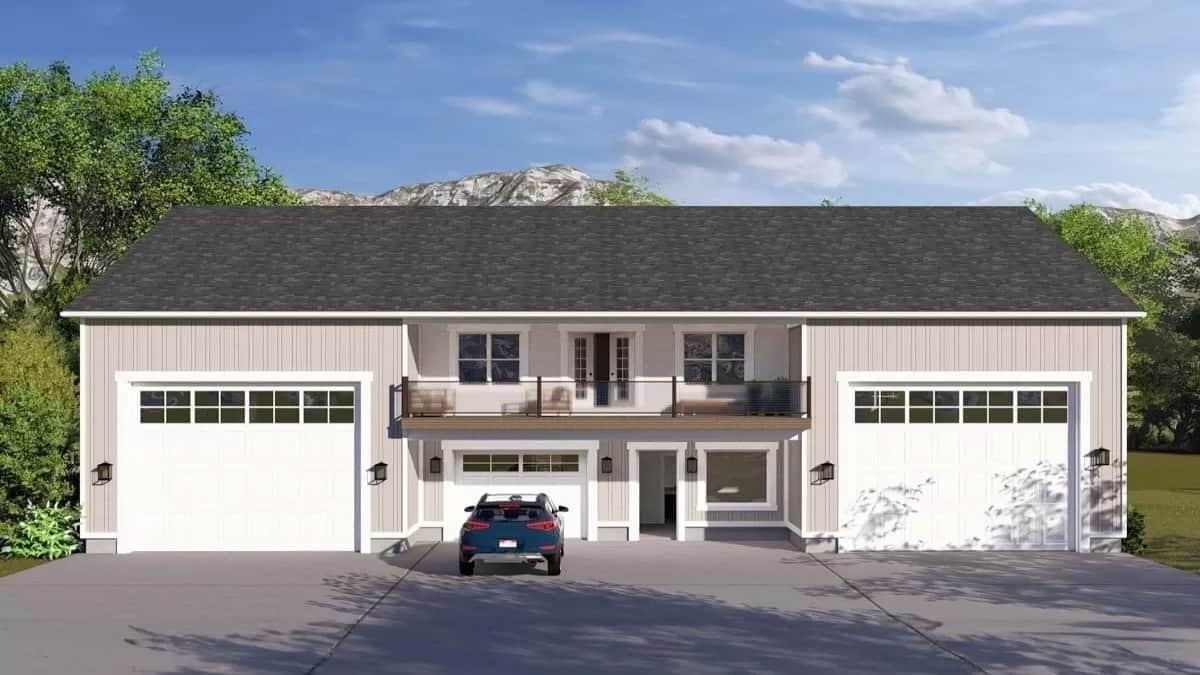
This impressive structure combines residential living with functional garage space, creating a unique dual-purpose building. The symmetrical design features two garages flanking a central entrance, with inviting balconies above, perfect for relaxation or entertaining.
The clean lines and muted color palette give it a contemporary yet timeless appeal. I really like how the surrounding greenery and mountain backdrop enhance its natural charm.
Main Level Floor Plan
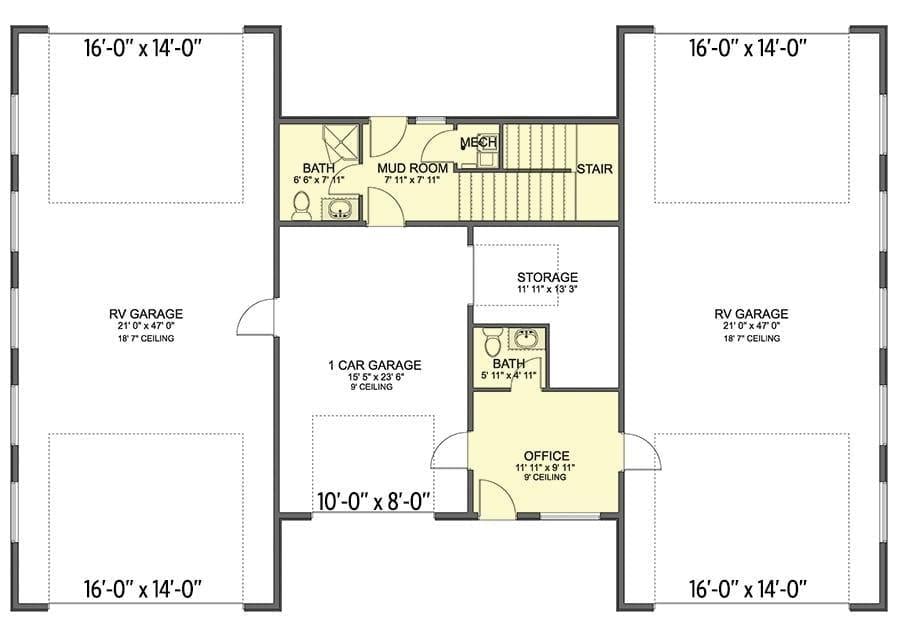
This floor plan boasts dual RV garages, each measuring 21′ x 47′, perfect for adventurers needing ample storage for large vehicles. The central section includes a practical mudroom and a compact mechanical area, efficiently connecting the spaces.
A one-car garage, storage room, and office add functionality, while two baths offer convenience. This layout is ideal for those who value both utility and organized living.
Upper-Level Floor Plan
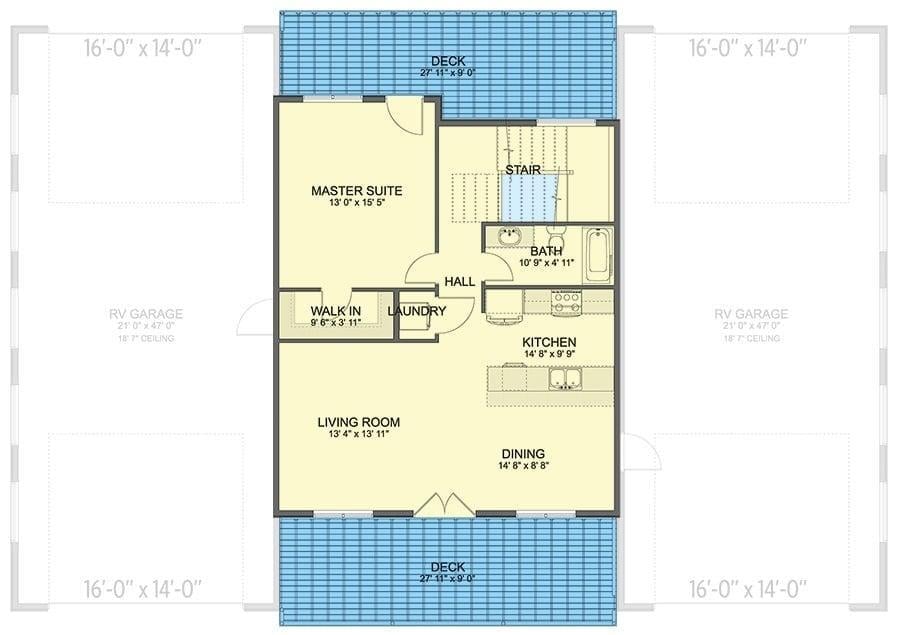
This floor plan impressively integrates a master suite with a walk-in closet and a convenient laundry area. The open living and dining spaces flow seamlessly into a well-appointed kitchen, making it perfect for entertaining.
I like how the design includes two expansive decks, offering ample outdoor living space. The standout feature here is the RV garage, providing a practical solution for vehicle storage.
=> Click here to see this entire house plan
#5. 1,345 Sq. Ft. Craftsman-Style Cottage with 2 Bedrooms and 2 Bathrooms
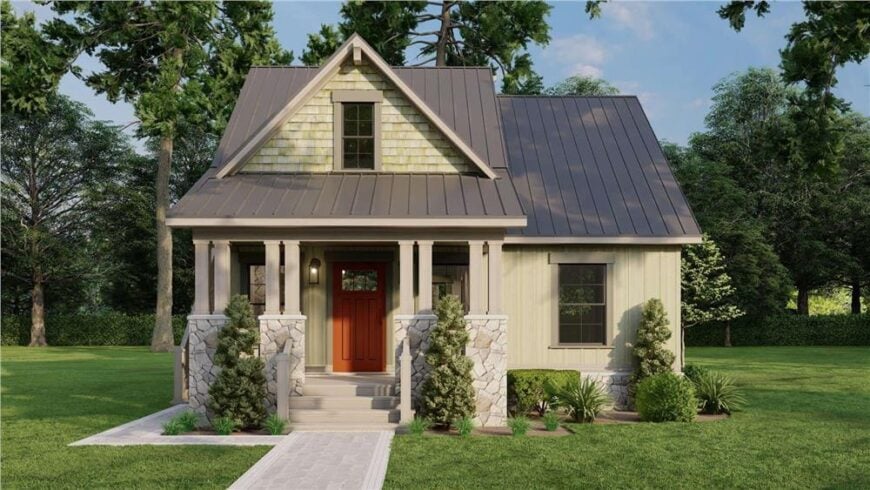
This delightful cottage features a classic design with a steep gabled roof and a lovely front porch framed by rustic stone columns. I love how the warm red door adds a pop of color against the neutral siding, creating an inviting entrance.
The surrounding lush greenery enhances the cozy, secluded feel of the home. Inside, the floor plan reveals a clever use of space that maximizes comfort and functionality.
Main Level Floor Plan
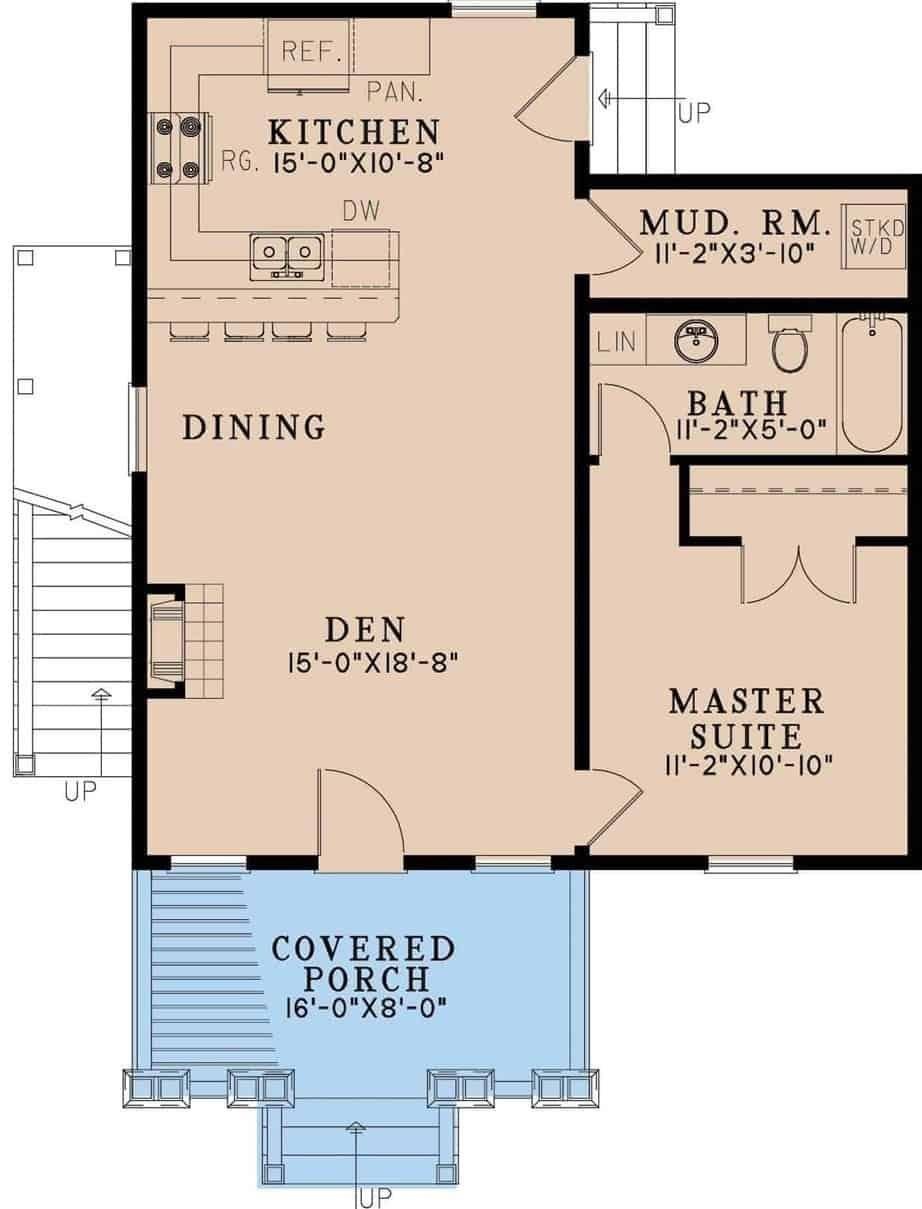
🔥 Create Your Own Magical Home and Room Makeover
Upload a photo and generate before & after designs instantly.
ZERO designs skills needed. 61,700 happy users!
👉 Try the AI design tool here
This floor plan highlights a seamless transition from the kitchen to the dining area, encouraging easy movement and conversation. The den offers a cozy retreat with ample space for entertainment or relaxation.
I like how the master suite is tucked away for privacy, featuring its own bathroom for convenience. A covered porch adds an inviting entry point, perfect for enjoying the outdoors.
Upper-Level Floor Plan
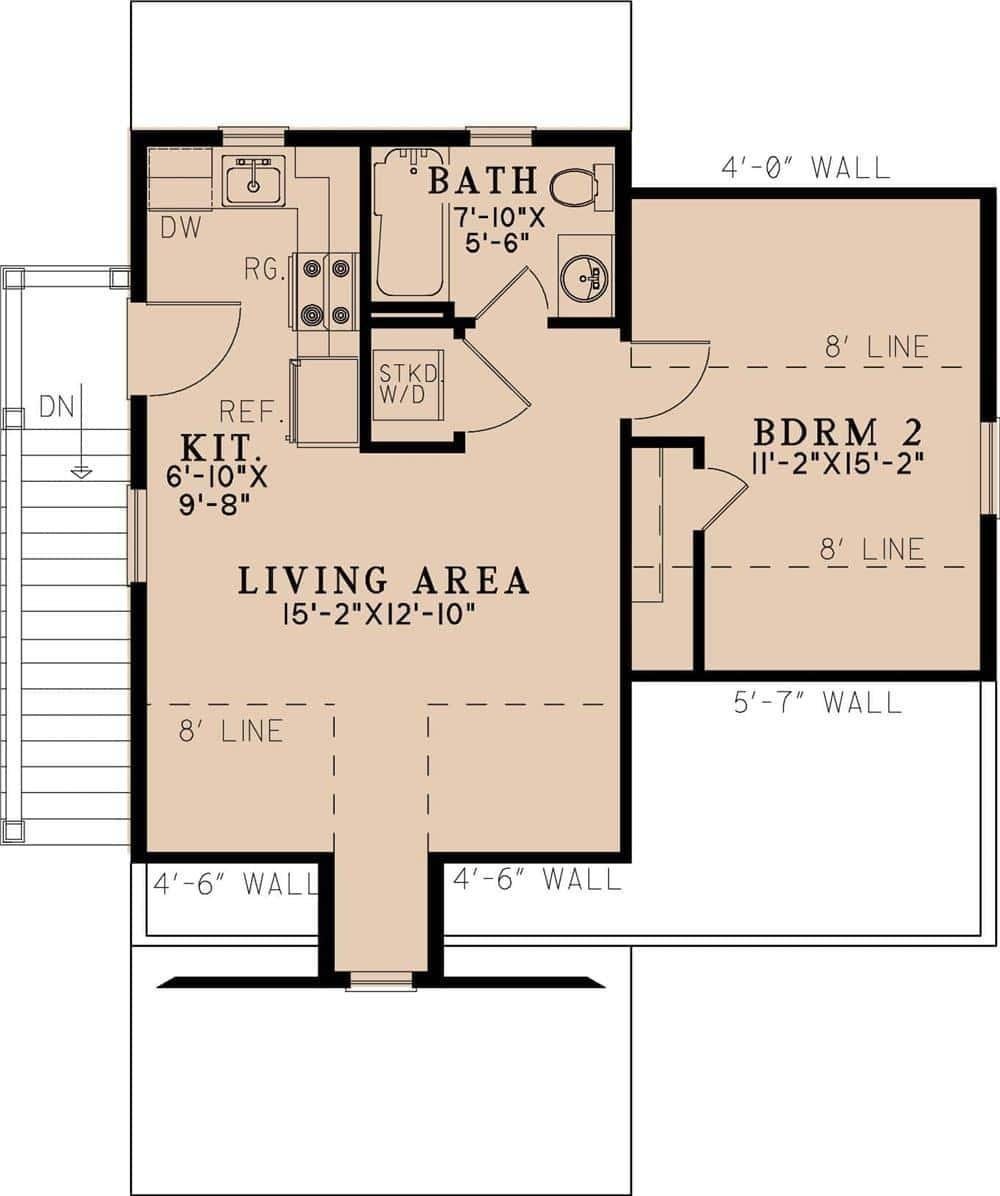
This floor plan presents a well-organized living area measuring 15′-2″ by 12′-10″, seamlessly connecting to a compact kitchen. The kitchen, sized at 6′-10″ by 9′-8″, includes all essentials with a practical layout that maximizes functionality.
Adjacent to the kitchen is a conveniently placed bathroom and a bedroom measuring 11′-2″ by 15′-2″, offering a cozy yet efficient living space. The design cleverly utilizes every inch, making it ideal for those who appreciate smart, compact living.
=> Click here to see this entire house plan
#6. Craftsman Bungalow with 3 Bedrooms, 2 Bathrooms, and 1,376 Sq. Ft. of Charm
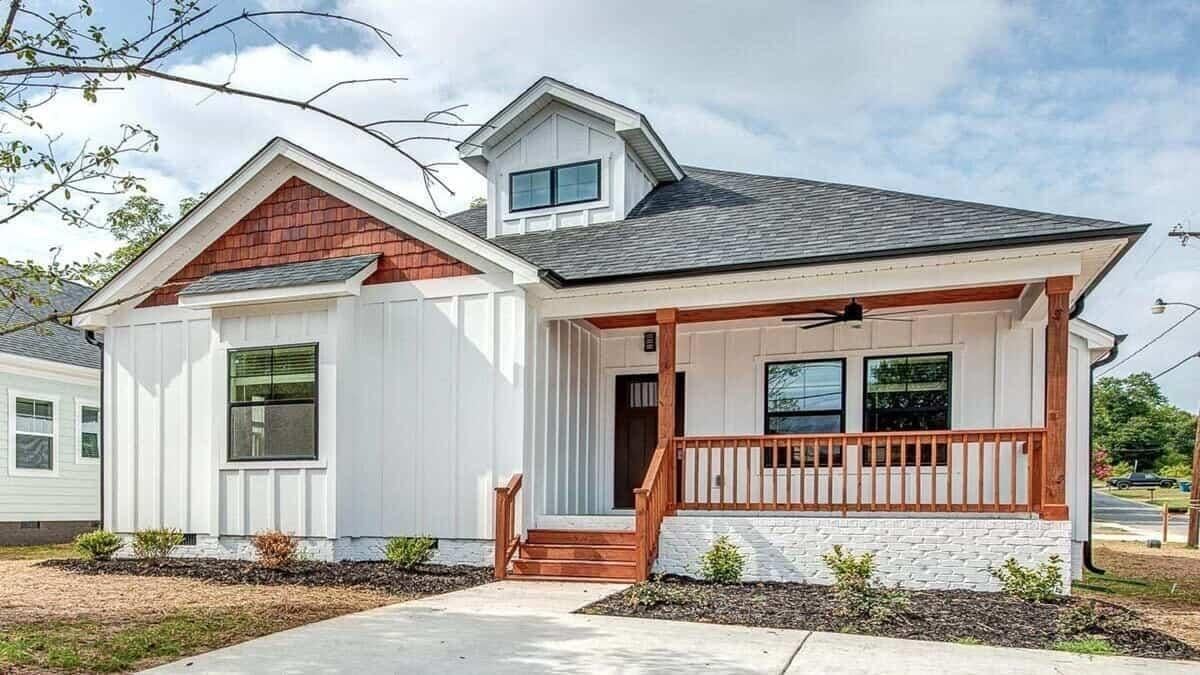
This modern farmhouse showcases a classic gable roof complemented by board and batten siding, creating an attractive and timeless aesthetic. The front porch, with its warm wood accents and fan, invites you to sit and enjoy a peaceful afternoon.
I love the contrast of the white siding with the natural wood details, which gives the home a fresh yet rustic feel. The small dormer window adds a touch of character, enhancing the overall design.
Main Level Floor Plan
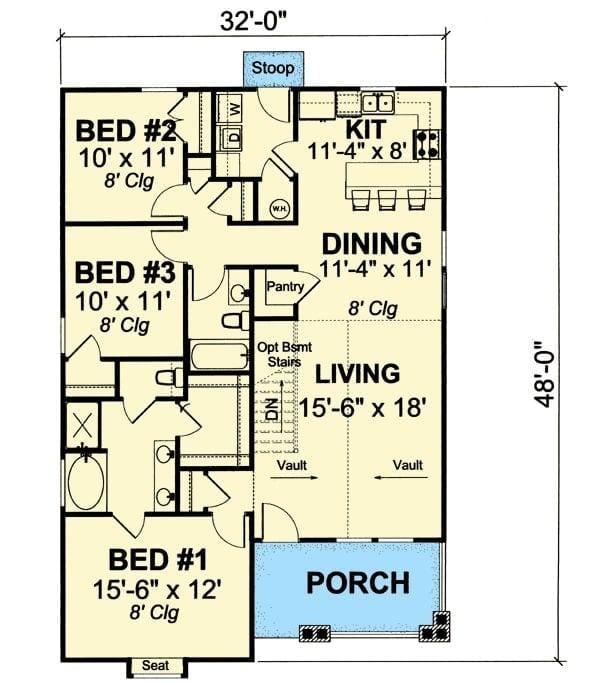
This floor plan showcases a well-organized single-level home with three bedrooms and two bathrooms. The living area is centrally placed, providing easy access to both the kitchen and dining spaces, making it ideal for entertaining.
I notice the master bedroom’s generous size, complete with an en-suite bath, offering a sense of privacy and comfort. Additionally, the inclusion of a front porch adds a welcoming touch to the home’s entrance.
=> Click here to see this entire house plan
#7. 2-Bedroom Rustic Cabin with 1,039 Sq. Ft. of Open-Concept Living
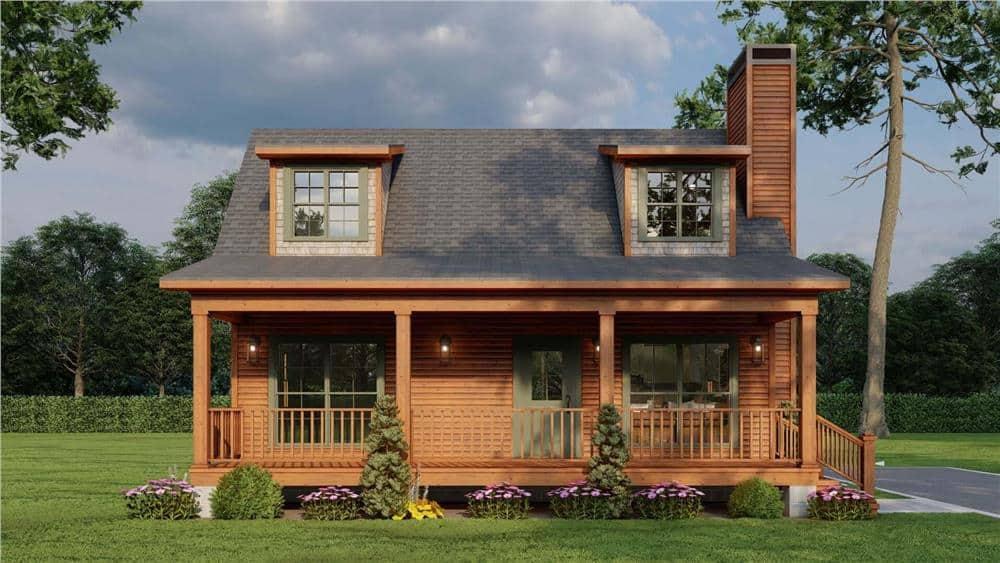
This log cabin captures the essence of rustic charm with its inviting front porch and natural wood finish. I love how the dormer windows add character and light to the upper level, creating a cozy retreat feel.
The pitched roof and chimney suggest a warm interior, perfect for evenings by the fire. Surrounded by lush greenery, this cabin offers a serene escape from the hustle and bustle.
Main Level Floor Plan
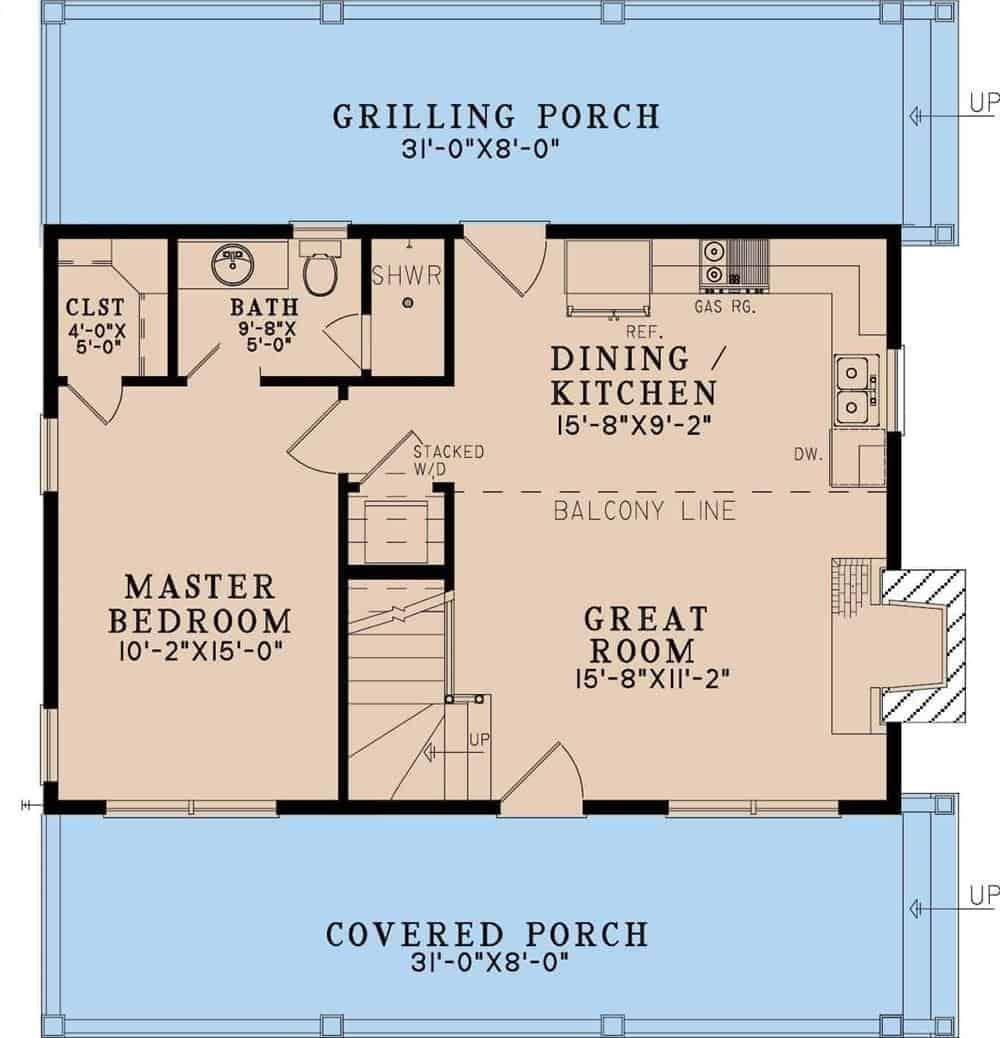
This floor plan features a generously sized grilling porch, perfect for outdoor entertaining. Inside, the master bedroom offers a cozy retreat with convenient access to a compact bathroom.
The open plan dining and kitchen area flows seamlessly into the great room, creating a welcoming space for gatherings. With thoughtful design, this layout maximizes functionality and comfort for everyday living.
Upper-Level Floor Plan
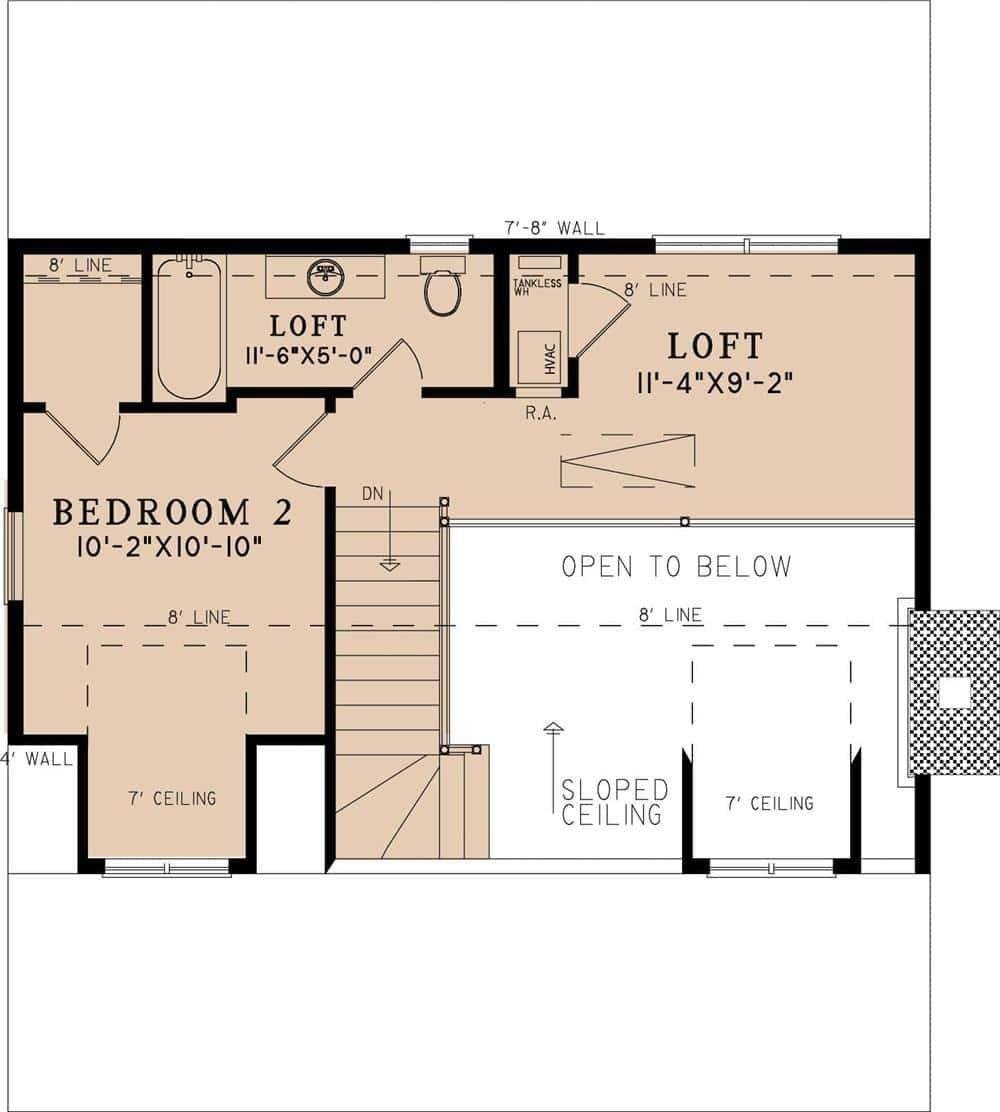
Would you like to save this?
This floor plan showcases a thoughtful layout with a bedroom and two loft areas, perfect for flexible living. The bedroom, measuring 10′-2″ by 10′-10″, offers a cozy retreat with easy access to a bathroom.
I like how the loft spaces, one at 11′-6″ by 5′-0″ and the other at 11′-4″ by 9′-2″, provide additional room for a home office or play area. The open-to-below feature adds a sense of connection to the lower floor, enhancing the spacious feel of the home.
=> Click here to see this entire house plan
#8. 1,497 Sq. Ft. Craftsman-Style Home with 3 Bedrooms and 2 Bathrooms
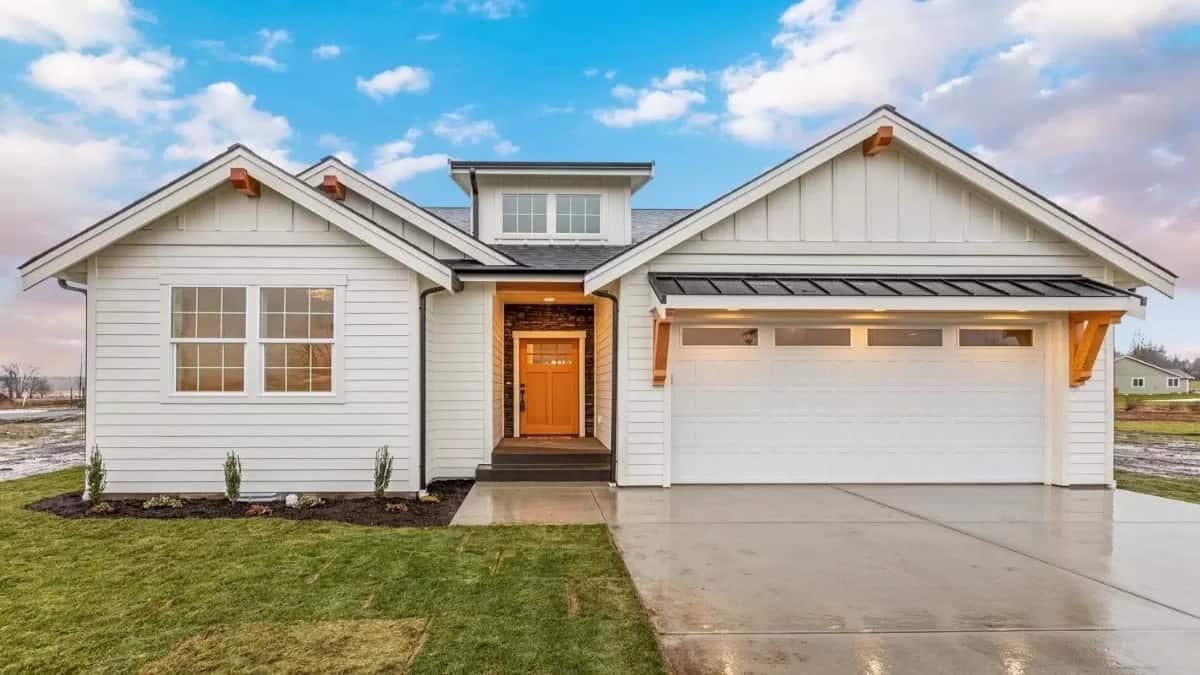
This modern farmhouse exterior makes a statement with its crisp white siding and contrasting bold wooden front door. The symmetry of the gabled rooflines adds a sense of balance, while the black metal roof accents provide a contemporary touch.
I love how the large windows invite natural light to flood the interior. The neatly manicured lawn and simple landscaping complete the clean and inviting facade.
Main Level Floor Plan
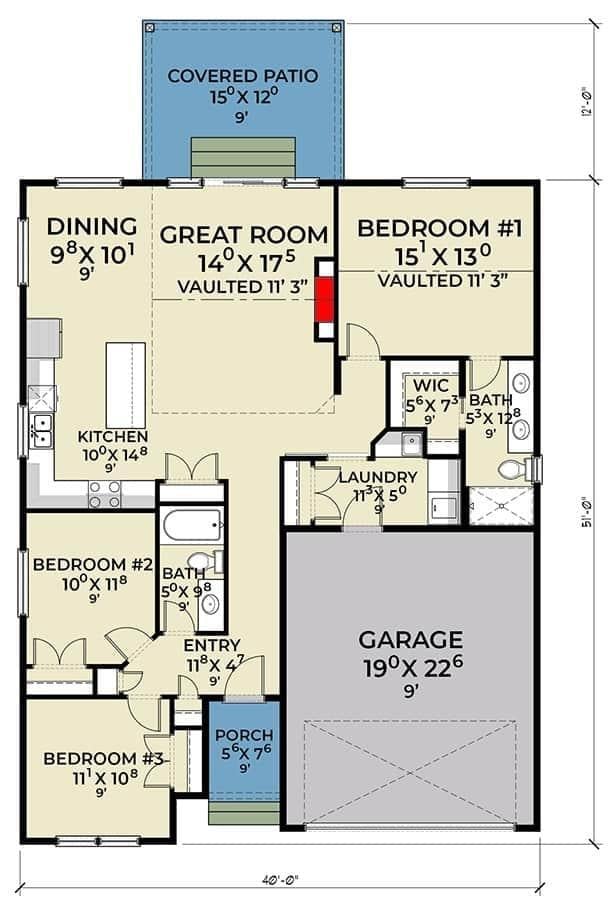
The floor plan showcases a well-organized layout with a spacious great room featuring vaulted ceilings, perfect for gatherings. Adjacent to the great room, the dining area and kitchen form a seamless flow, ideal for both everyday living and entertaining.
Three bedrooms are strategically placed to offer privacy, with the master suite including a walk-in closet and an ensuite bath. A covered patio extends the living space outdoors, creating an inviting spot for relaxation.
=> Click here to see this entire house plan
#9. 1,209 Sq. Ft. 5-Bedroom Farmhouse-Inspired Cottage with Open Living Spaces
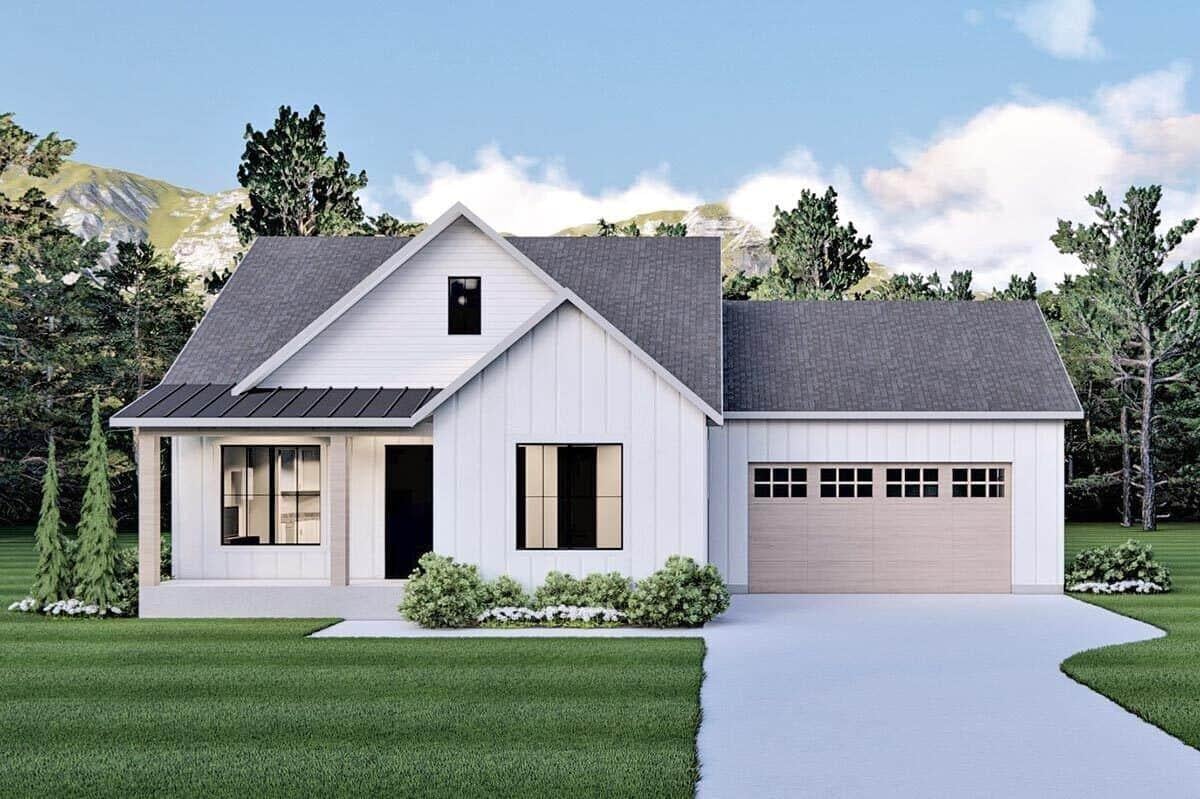
This charming modern farmhouse combines a classic gable roof with sleek, vertical siding for a fresh take on traditional style. The large windows allow natural light to flood the interior, creating a bright and open atmosphere.
A cozy front porch invites relaxation, while the attached garage provides convenient access. Surrounded by lush greenery, this home blends seamlessly with its natural surroundings.
Main Level Floor Plan
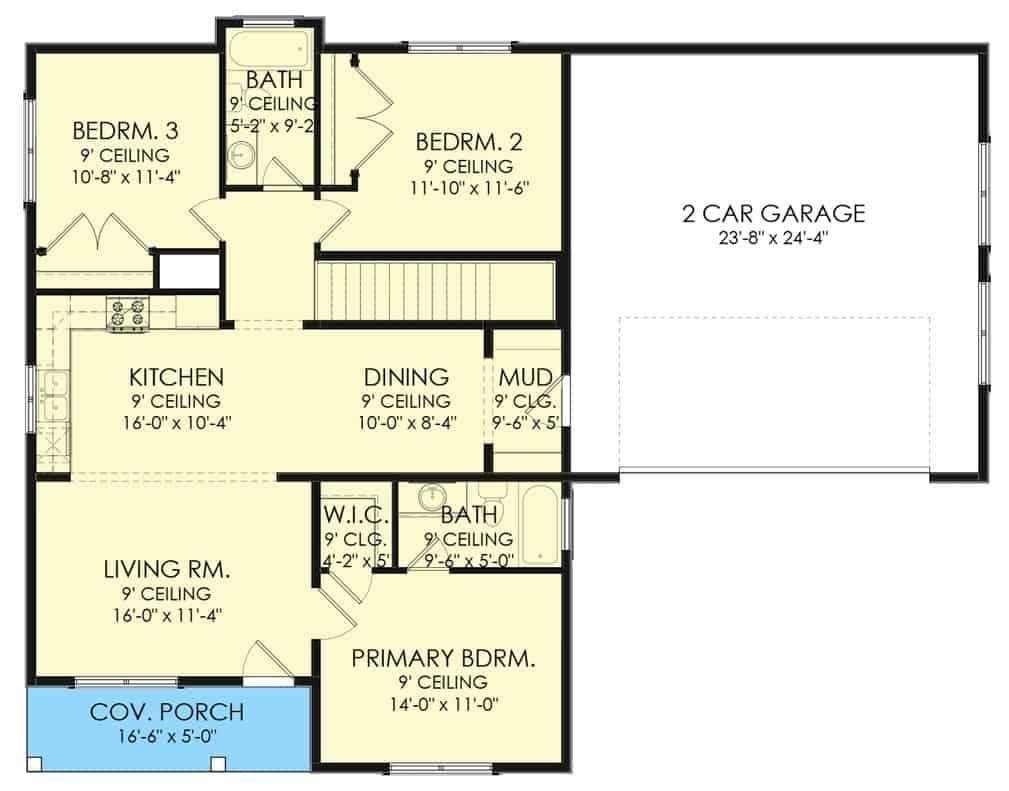
This well-organized floor plan features three bedrooms and two bathrooms, making it ideal for families. The primary bedroom includes a walk-in closet and is conveniently located near the living and dining areas.
I like how the kitchen opens to the dining area, while the mudroom offers practical access to the garage. With the covered porch and ample living space, this design combines comfort and functionality effortlessly.
Basement Floor Plan
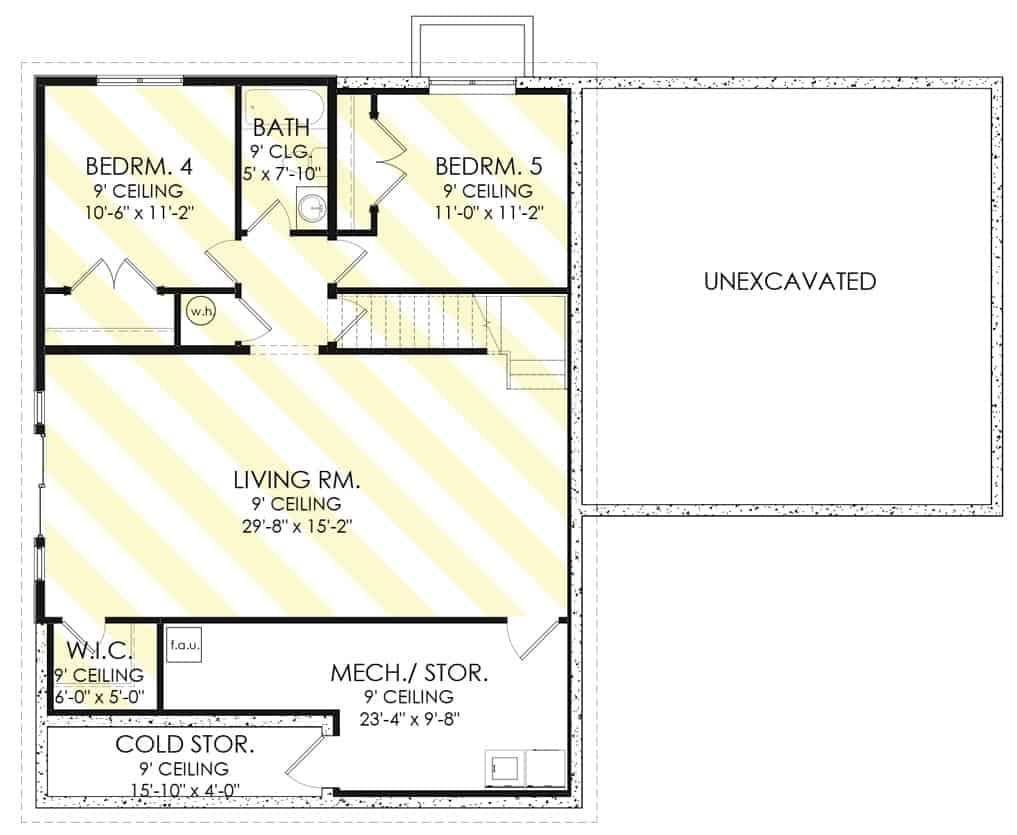
This floor plan reveals a well-organized basement featuring a large living room measuring 29′-8″ x 15′-2″, perfect for family gatherings or a home theater setup. Two bedrooms, each with a 9-foot ceiling, offer privacy and comfort, while a compact bathroom serves them efficiently.
Additional practical spaces include a mechanical/storage room and a cold storage area, providing ample room for utilities and seasonal items. The unexcavated section hints at potential for future expansion or creative use.
=> Click here to see this entire house plan
#10. 1,354 Sq. Ft. Split-Level Home with 3 Bedrooms and 2 Bathrooms for Narrow Lots
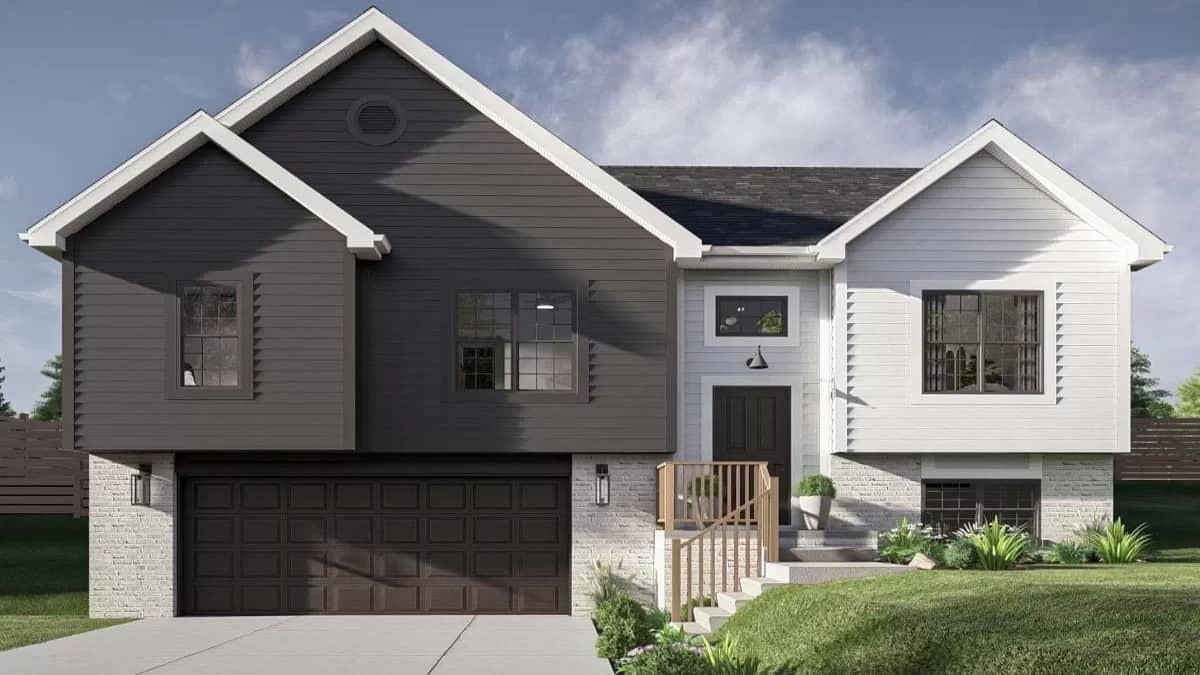
This split-level home presents a captivating contrast with its dark and light exterior panels, giving it a modern edge. The dark garage doors complement the dark siding on one side, while the light siding on the other side adds visual interest and balance.
A small set of steps leads up to a welcoming front door, flanked by simple yet elegant landscaping that enhances the home’s curb appeal. The architecture combines contemporary design with practical living, making it an attractive choice for any neighborhood.
Main Level Floor Plan
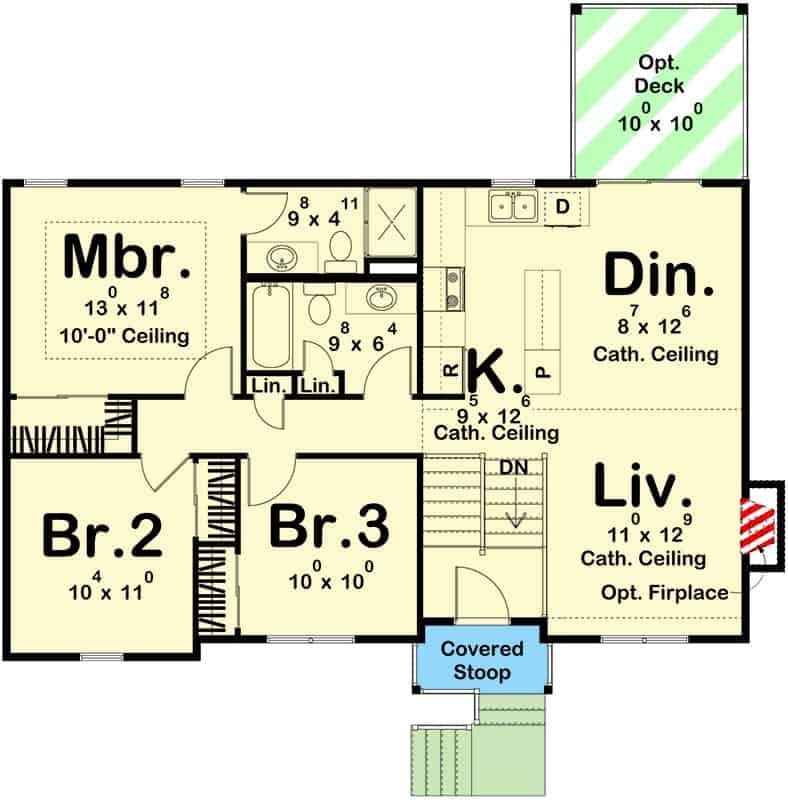
This floor plan showcases a thoughtful layout with three bedrooms, including a master bedroom featuring a 10-foot ceiling. The kitchen stands at the heart, seamlessly connecting to the dining area, both boasting cathedral ceilings for an airy feel.
A living room with an optional fireplace adds a cozy touch, while the covered stoop offers a welcoming entry. There’s even an option for a 10×10 deck, expanding the home’s outdoor living space.
Lower-Level Floor Plan
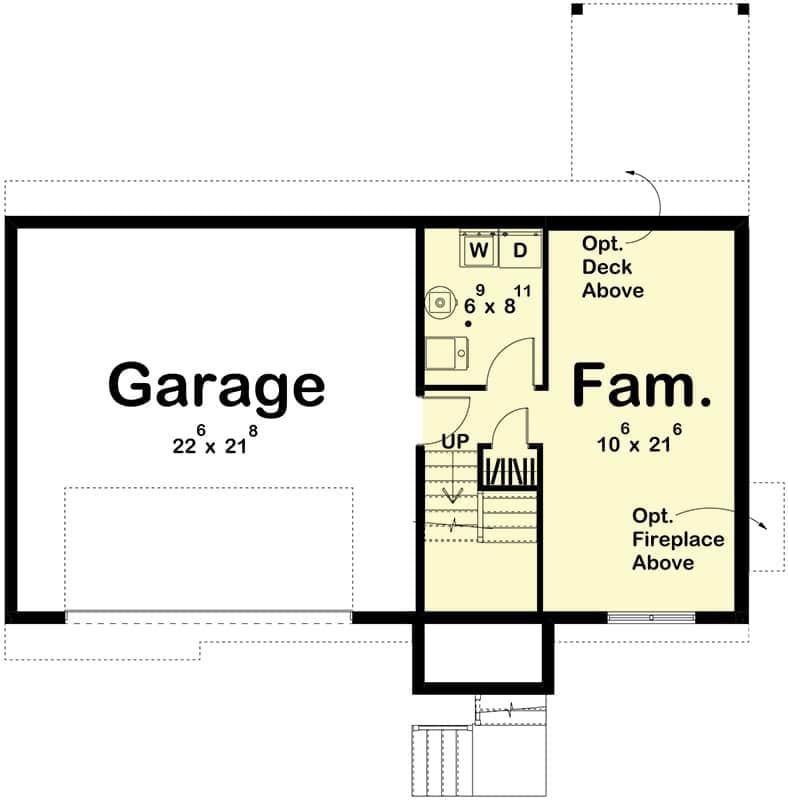
The floor plan reveals a well-sized garage measuring 22 by 21 feet, perfect for two vehicles. Adjacent is a cozy family room, offering optional features like a fireplace and deck, making it a versatile space for relaxation.
There’s also a convenient bathroom and laundry area tucked away beside the stairs. I like how the layout makes efficient use of space, balancing functionality with comfort.
=> Click here to see this entire house plan

