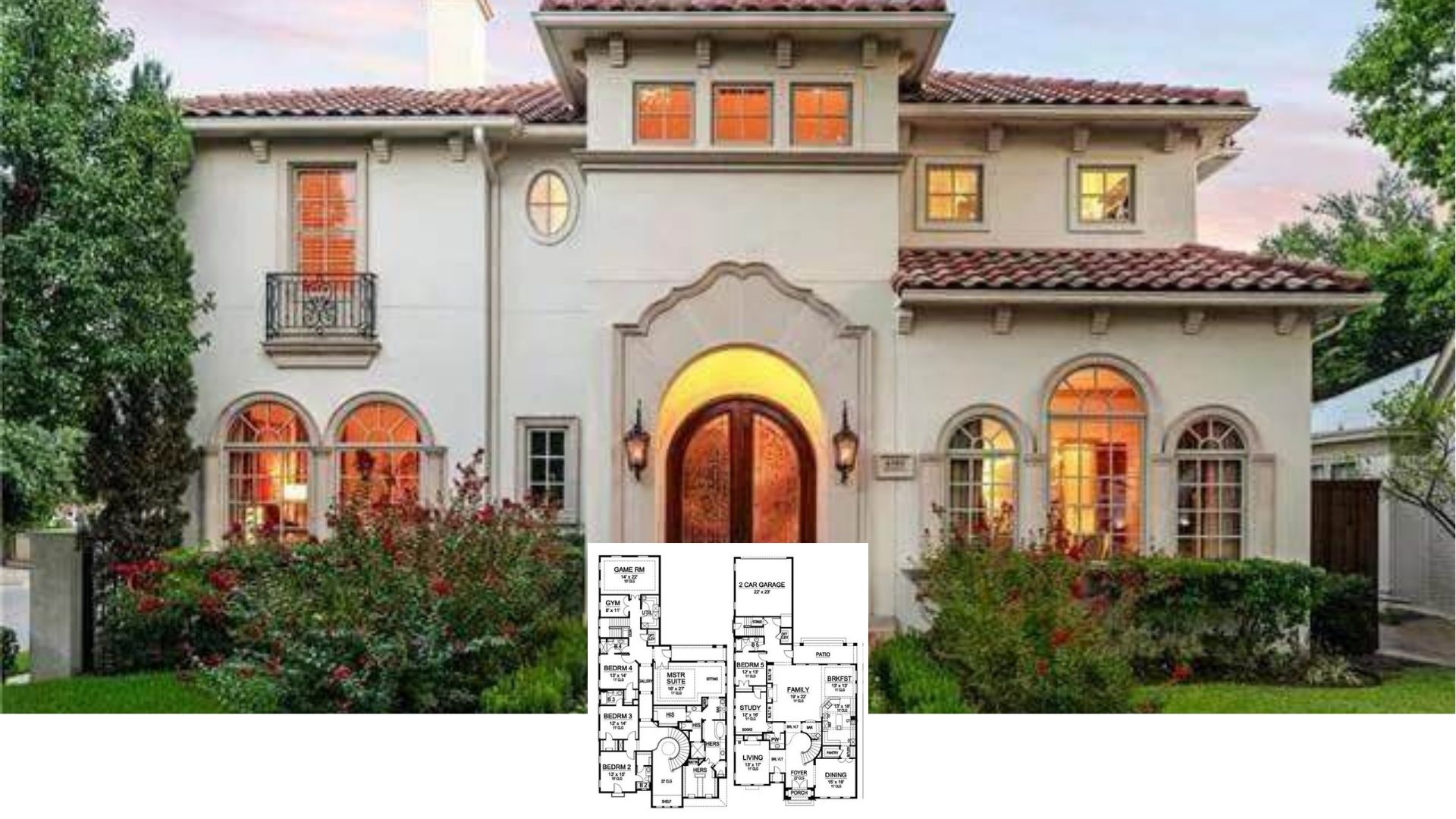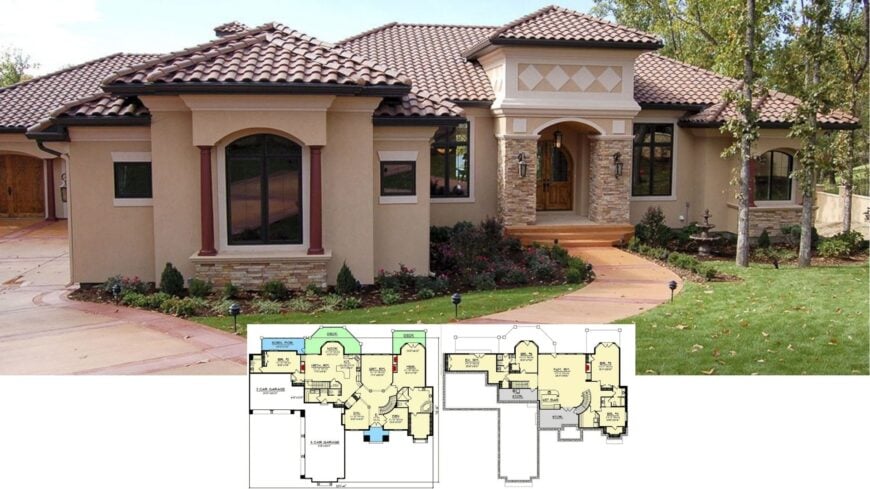
Would you like to save this?
With each villa, I’m transported to the sun-drenched hills of Tuscany, where architectural eloquence meets practical design. These stunning 5-bedroom homes effortlessly combine rustic charm with luxurious living, promising both comfort and elegance.
Journey with me through these exquisite spaces where stone facades, vaulted interiors, and inviting outdoor courtyards beckon you to experience the best of Tuscan-inspired living. It’s an exploration of timeless beauty and modern functionality, designed to inspire and captivate.
#1. 5-Bedroom Tuscan-Inspired Home with Finished Lower Level – Expansive 5,831 Sq. Ft. Retreat
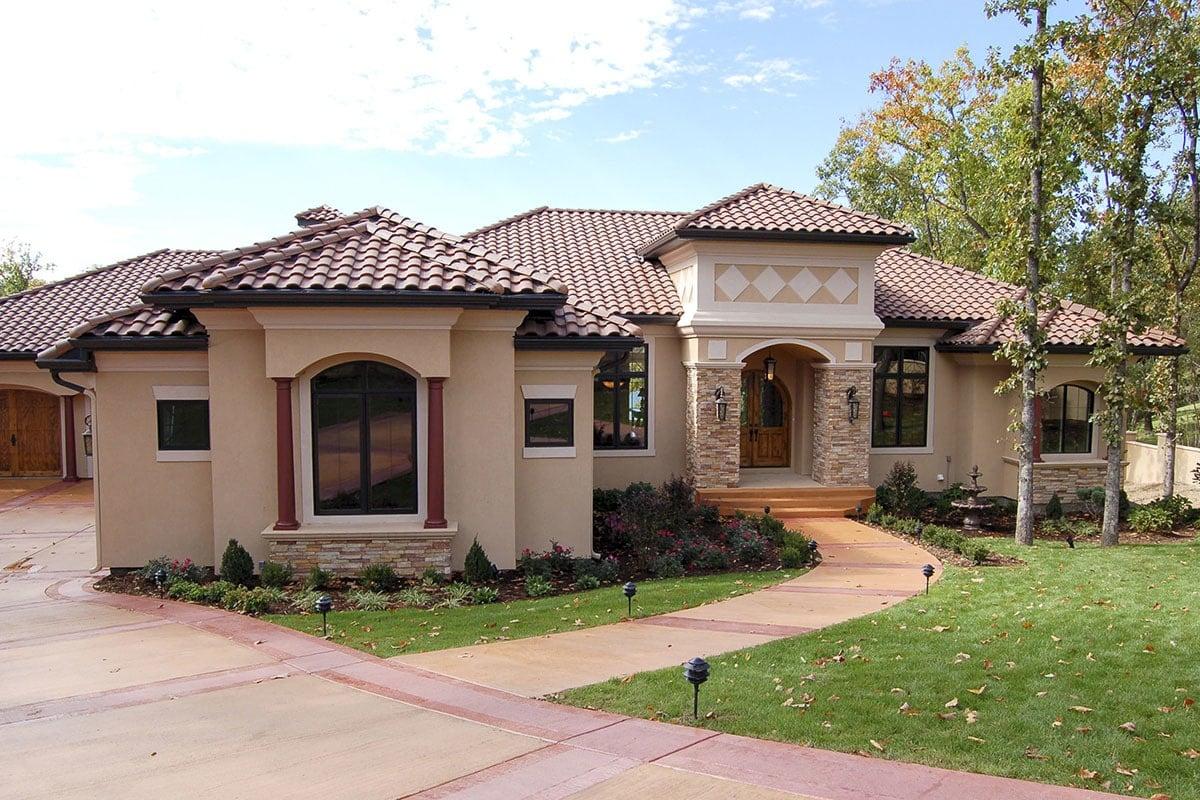
This home exudes Mediterranean elegance with its terracotta tile roof and warm stucco exterior. The arched entryway, framed with stone accents, invites you into a space that promises warmth and style.
Large windows allow for ample natural light and create a connection with the surrounding landscape. The manicured lawn and thoughtfully placed shrubs add a touch of nature to this architectural gem.
Main Level Floor Plan
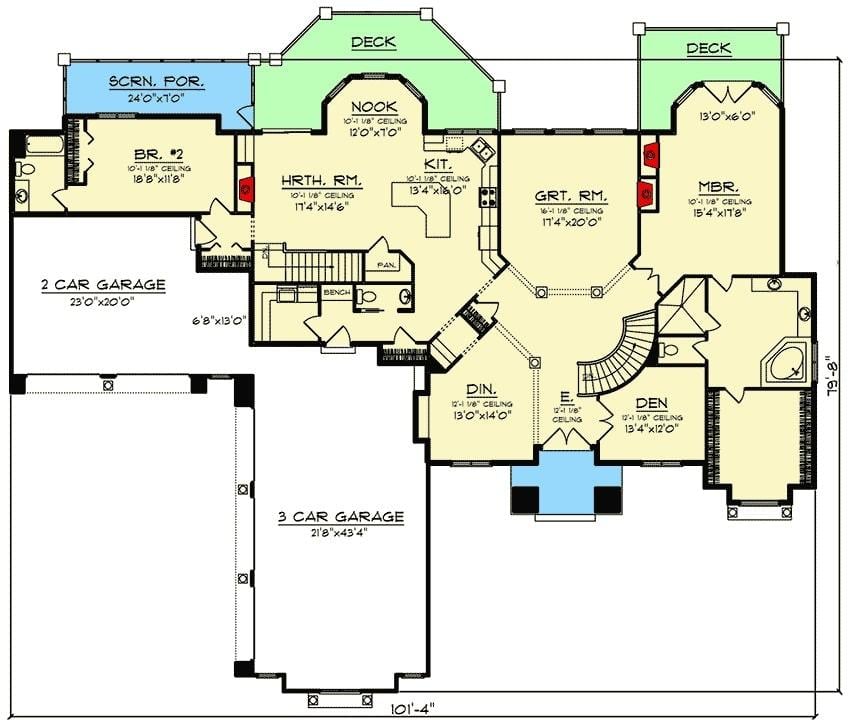
🔥 Create Your Own Magical Home and Room Makeover
Upload a photo and generate before & after designs instantly.
ZERO designs skills needed. 61,700 happy users!
👉 Try the AI design tool here
This floor plan features a striking grand staircase that immediately draws attention in the center of the layout. The open concept design includes a generous great room, kitchen, and hearth room seamlessly connected, ideal for entertaining.
A screened porch and deck provide ample outdoor space, perfect for enjoying the surrounding views. With a three-car garage and an additional two-car garage, this layout caters to all your storage and parking needs.
Lower-Level Floor Plan
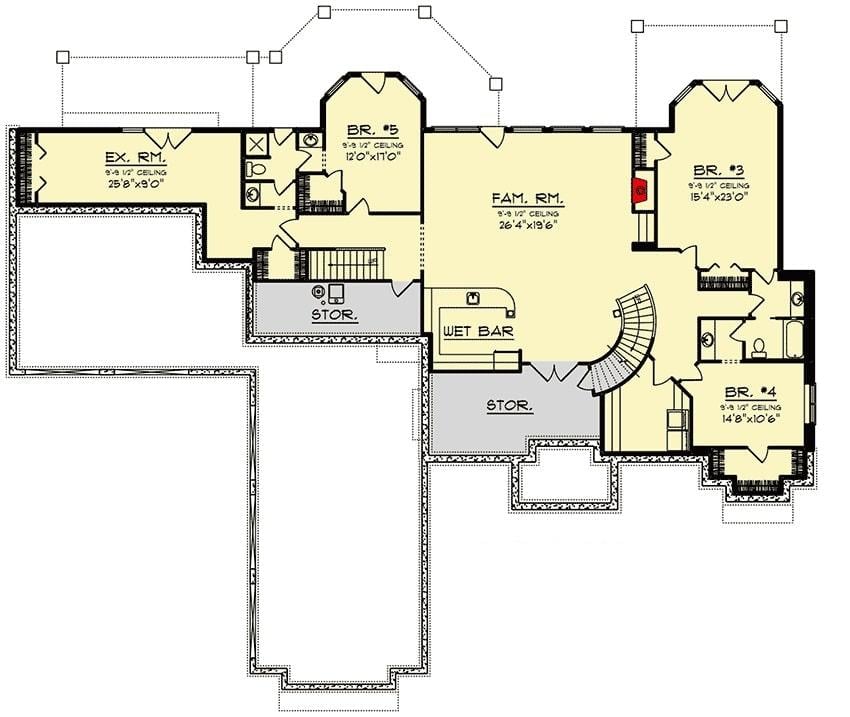
This floor plan showcases a spacious family room at the center, complete with a wet bar for entertaining. Notice how the elegant curved staircase adds a touch of sophistication to the layout, leading to different areas of the home.
Bedrooms are strategically placed for privacy, with Bedroom #5 and an exercise room tucked away on one side. The design also includes ample storage space, making it both functional and stylish.
=> Click here to see this entire house plan
#2. 5-Bedroom Mediterranean Home with Stone Facade and 4,836 Sq. Ft. of Elegance
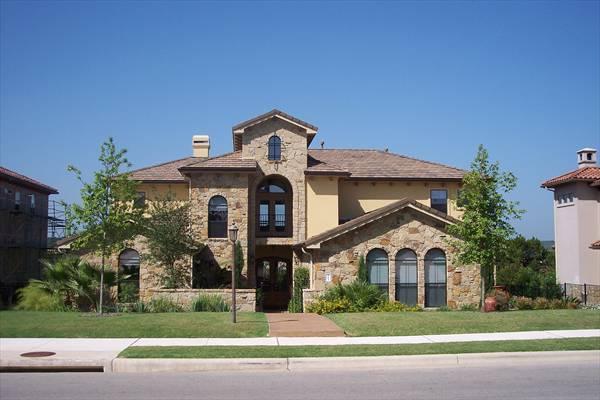
I love how this home exudes a Mediterranean vibe with its textured stone facade and earthy tones.
The arched windows and entryway add a touch of classic elegance, creating a welcoming focal point. The roofline’s varied heights give the structure an interesting and dynamic silhouette. Lush greenery frames the house, enhancing its connection to nature and providing a serene curb appeal.
Main Level Floor Plan
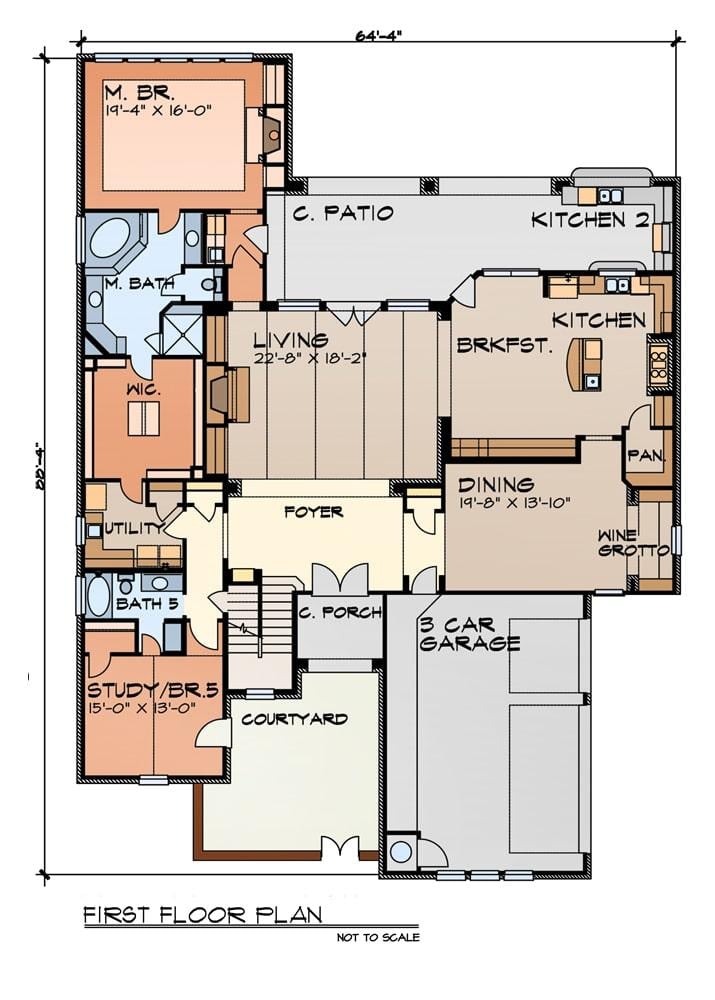
This first floor plan showcases a well-thought-out layout with a master suite featuring its own bath and walk-in closet. The open living area connects seamlessly to the kitchen and breakfast nook, perfect for casual gatherings.
I love the inclusion of a wine grotto adjacent to the dining room, adding a touch of elegance. The three-car garage and utility room make this design both functional and convenient for any homeowner.
Upper-Level Floor Plan
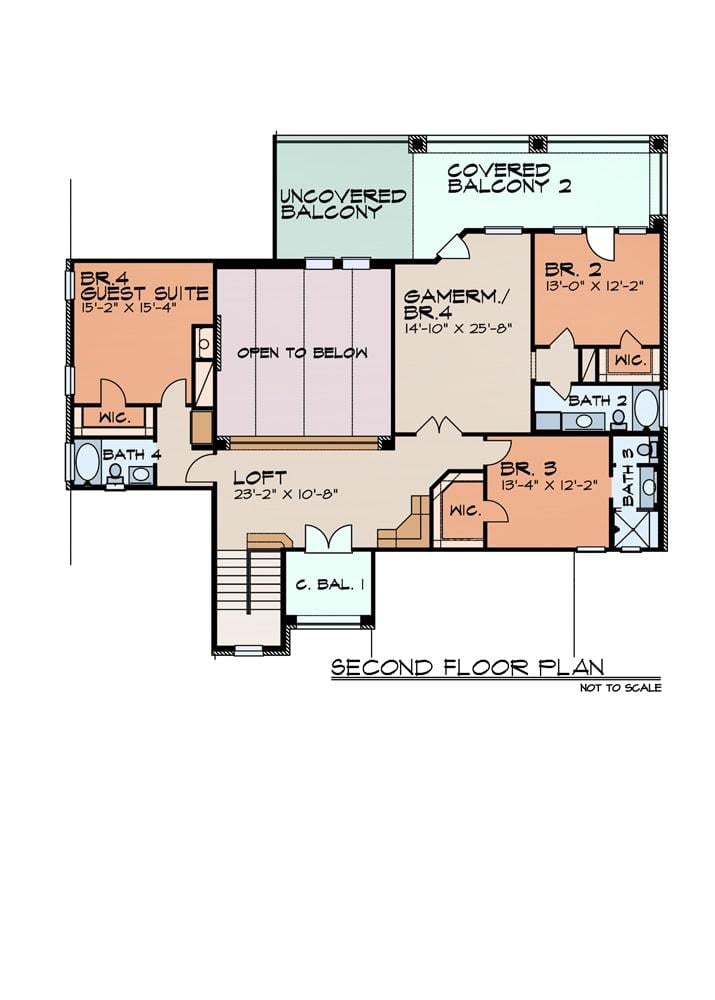
Would you like to save this?
This second-floor plan reveals a thoughtful layout featuring a guest suite and two additional bedrooms, each with its own walk-in closet. The game room provides a versatile space for entertainment or relaxation.
I love how the loft area connects seamlessly to both the uncovered and covered balconies, offering a blend of indoor and outdoor living. Notice the strategic placement of bathrooms to ensure convenience for all rooms.
=> Click here to see this entire house plan
#3. 5-Bedroom, 4.5-Bath Tuscan Home with Lavish 9,303 Sq. Ft. Floor Plan
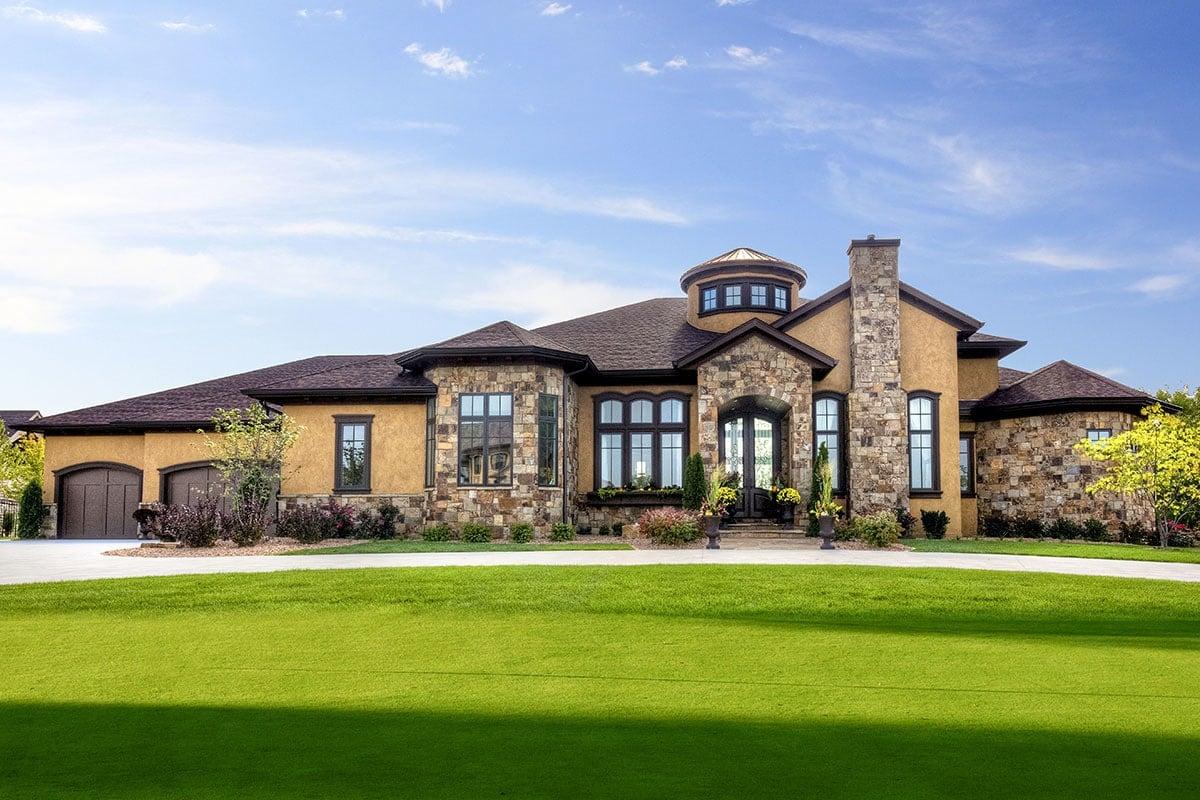
This impressive single-story home boasts 9,303 square feet of luxurious living space, complete with 5 bedrooms and 4.5 bathrooms. The exterior features a striking combination of stone and stucco, creating a visually appealing facade that feels both grand and inviting.
I love the unique turret that adds character and a touch of elegance to the design. With 4 garage bays, this estate offers ample space for vehicles and storage, making it ideal for a family that values both style and functionality.
Main Level Floor Plan
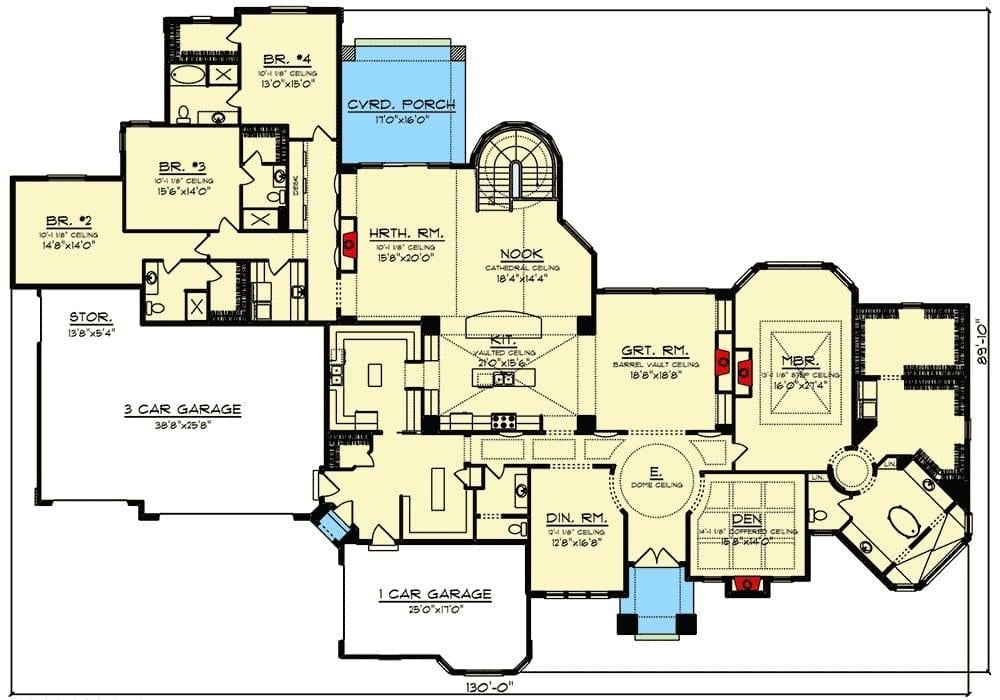
This expansive 9,303 square foot floor plan showcases a unique single-story layout with 5 bedrooms and 4.5 bathrooms. I love the way the dome ceiling in the entry adds a touch of grandeur right from the start.
The great room features a barrel-vault ceiling, creating an impressive central living space. With a four-car garage and a covered porch, this design perfectly balances luxury and functionality.
Lower-Level Floor Plan
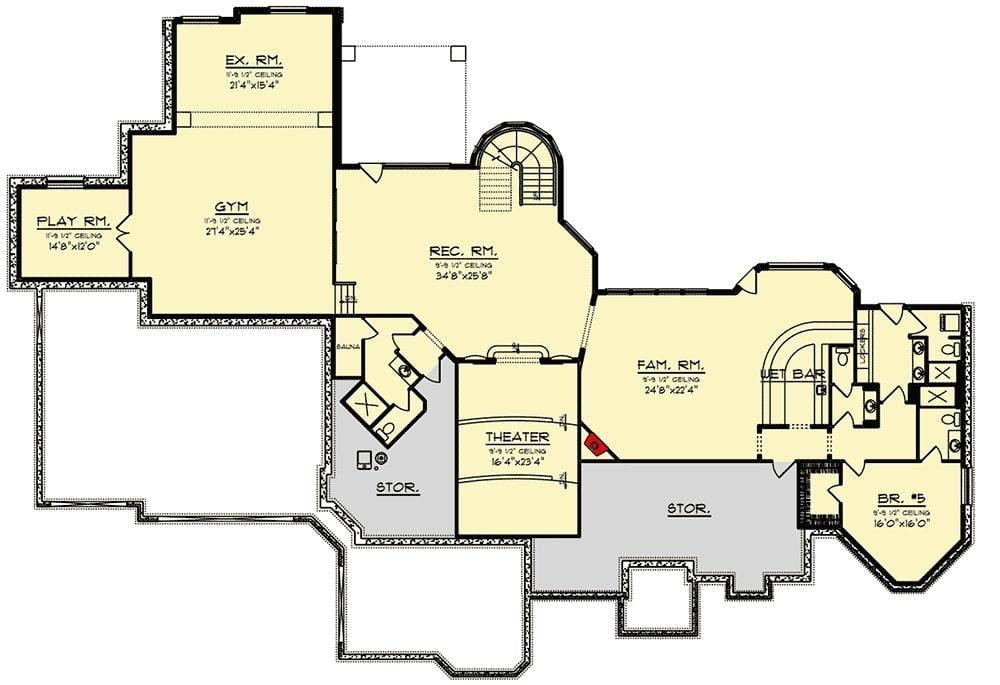
This floor plan reveals a sprawling 9,303 sq. ft. single-story home with 5 bedrooms and 4.5 bathrooms. I love how it features a dedicated theater room, perfect for movie nights, and a spacious gym for fitness enthusiasts.
The recreation room serves as the heart of the home, flanked by a family room and a well-equipped wet bar. With 4 garage bays, there’s plenty of room for vehicles and storage needs.
=> Click here to see this entire house plan
#4. 5-Bedroom Tuscan Home with 4.5 Bathrooms and 6,041 Sq. Ft.
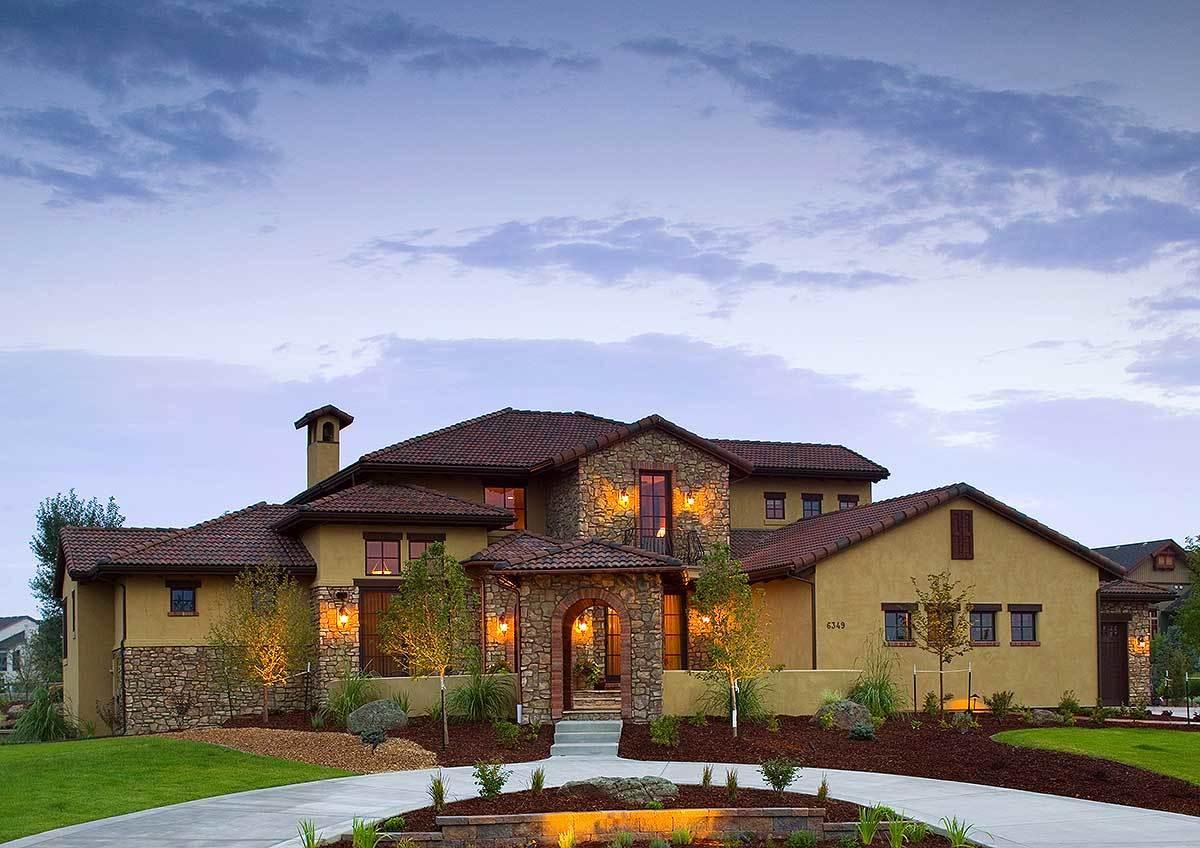
This striking home showcases a blend of Mediterranean influences with its terracotta roof tiles and warm stucco walls. I love how the stone facade adds texture and depth, perfectly complementing the lush greenery that frames the entrance.
The arched doorway invites you in with a sense of grandeur, while the thoughtfully placed exterior lighting highlights the architectural details. It’s a beautiful example of how traditional design elements can create a timeless and inviting exterior.
Main Level Floor Plan
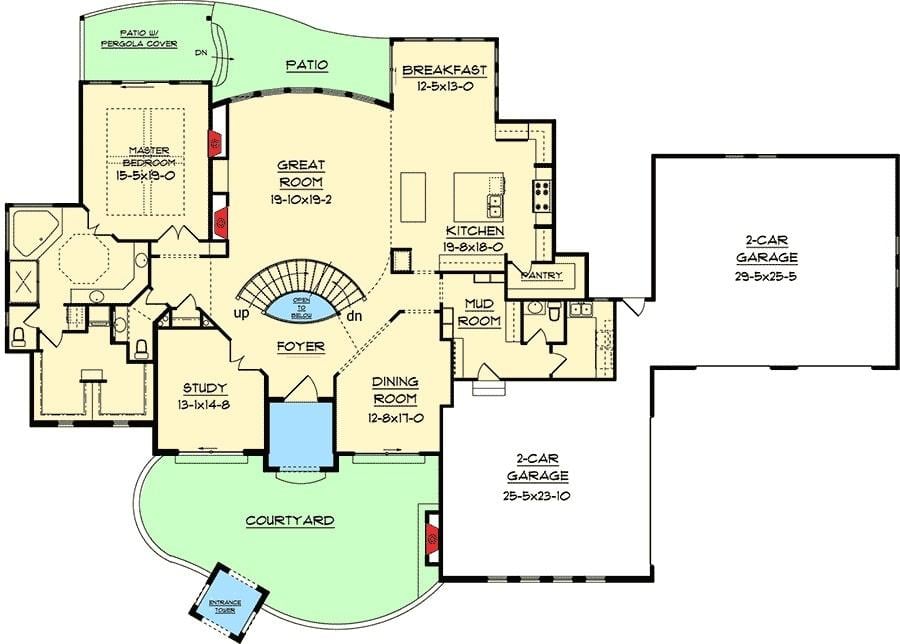
This floor plan is centered around a generous great room that opens directly to a spacious kitchen and breakfast area, ideal for entertaining. I love how the master bedroom is tucked away for privacy, complete with its own patio access.
The inclusion of a study near the foyer provides a perfect spot for work or quiet reflection. Plus, the design features a charming courtyard, creating a seamless blend of indoor and outdoor living.
Upper-Level Floor Plan
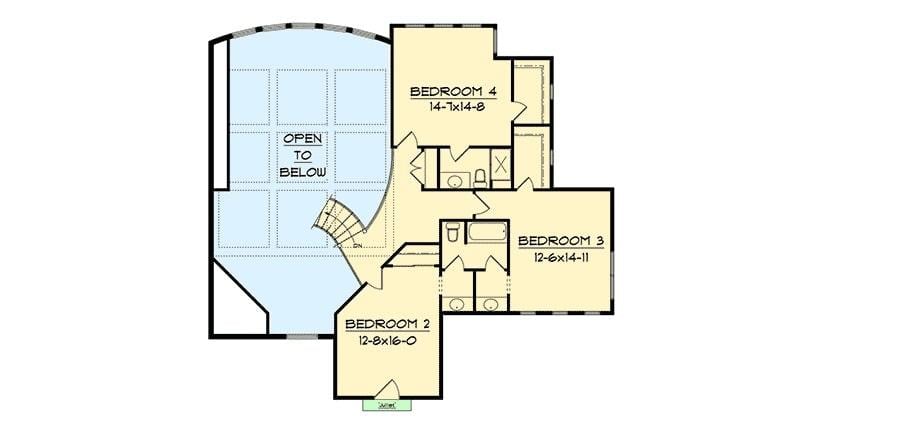
This floor plan showcases a well-organized upper level with three distinct bedrooms. Bedroom 4 is notably spacious, offering a comfortable retreat at the top right corner.
The ‘Open to Below’ area provides a dramatic view of the lower level, enhancing the sense of space. A central bathroom with dual sinks serves Bedrooms 2 and 3, ensuring convenience and functionality.
Basement Floor Plan
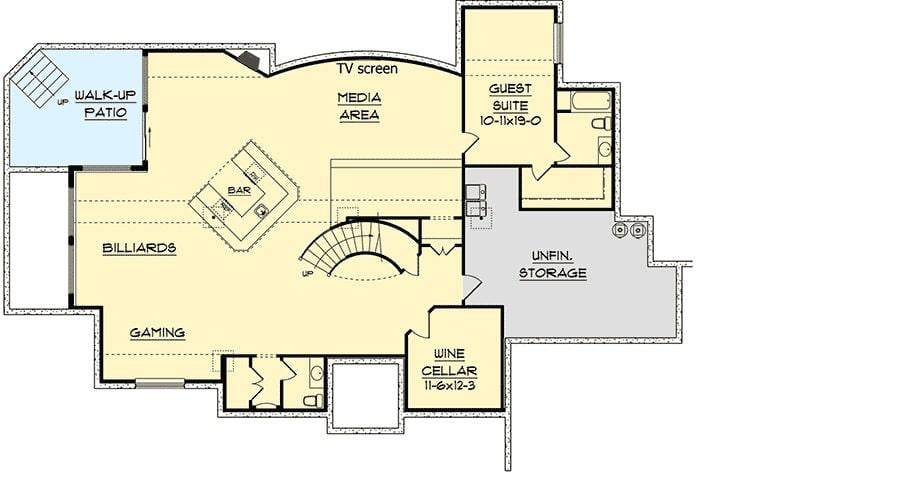
This floor plan reveals a dynamic entertainment space featuring a billiards area, a bar, and a dedicated media section, perfect for hosting gatherings. The wine cellar is strategically placed nearby, ensuring easy access to your favorite vintages.
A guest suite offers privacy and comfort, while the walk-up patio enhances indoor-outdoor living. The unfinished storage area provides ample space for future customization or expansion.
=> Click here to see this entire house plan
#5. 5-Bedroom, 4.5-Bathroom Tuscan Villa with 6,037 Sq. Ft. of Elegance and European Charm
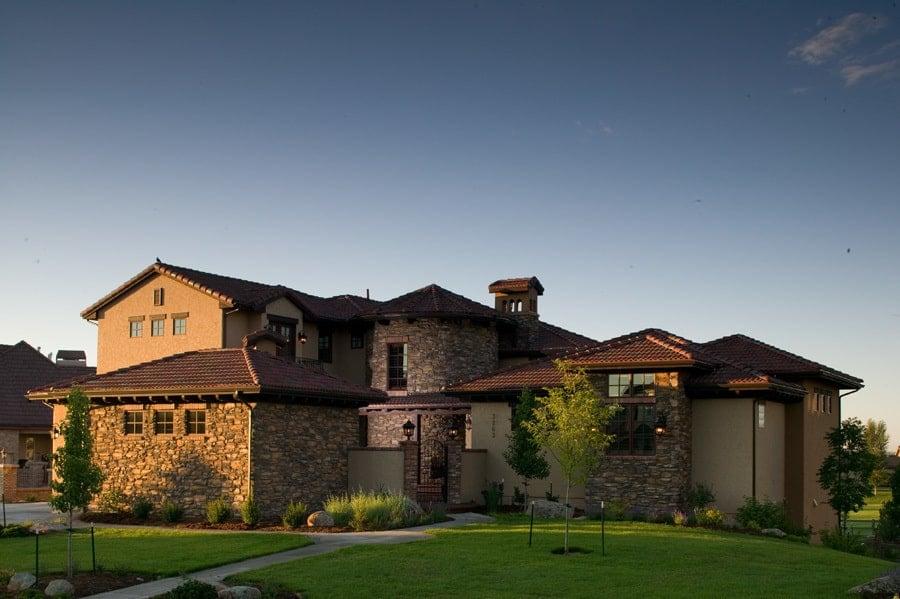
🔥 Create Your Own Magical Home and Room Makeover
Upload a photo and generate before & after designs instantly.
ZERO designs skills needed. 61,700 happy users!
👉 Try the AI design tool here
This impressive villa showcases a harmonious blend of stone and stucco, creating a striking facade that catches the eye. The red-tiled roof adds a touch of Mediterranean elegance, complementing the warm tones of the exterior materials.
I love the turret feature, which adds a unique architectural element and hints at spacious interiors. The surrounding landscape is beautifully manicured, enhancing the overall grandeur of this stunning home.
Main Level Floor Plan
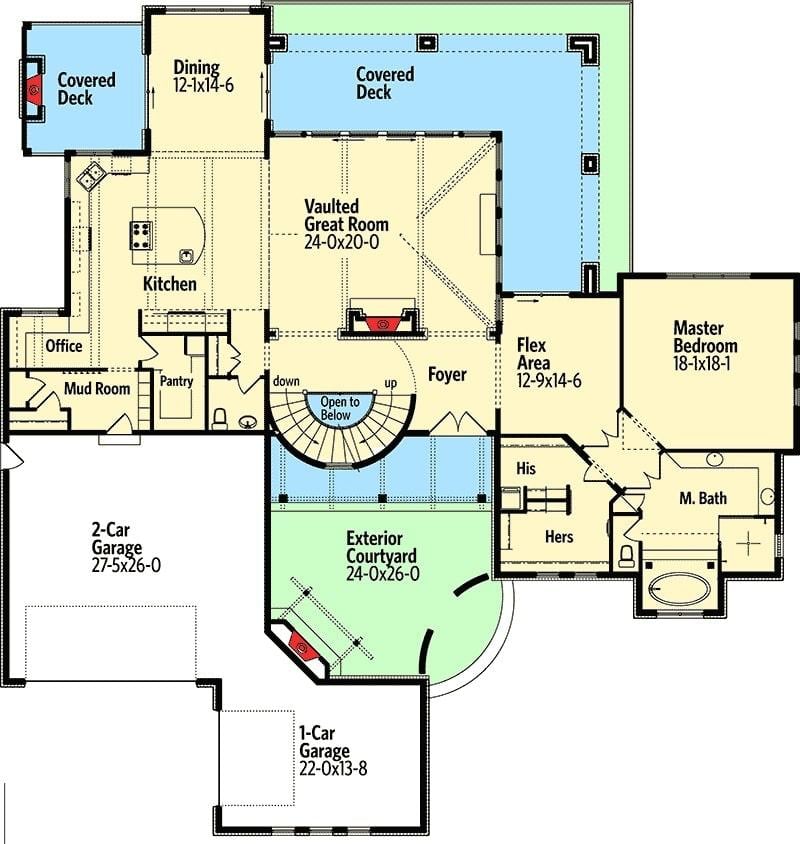
This floor plan showcases a central vaulted great room, perfect for gatherings and entertaining. The layout includes a master bedroom with ‘his and hers’ closets, providing ample storage space.
A notable feature is the exterior courtyard, which adds a touch of outdoor charm to the home. With dedicated spaces for an office and a flex area, it offers versatile options for modern living.
Upper-Level Floor Plan
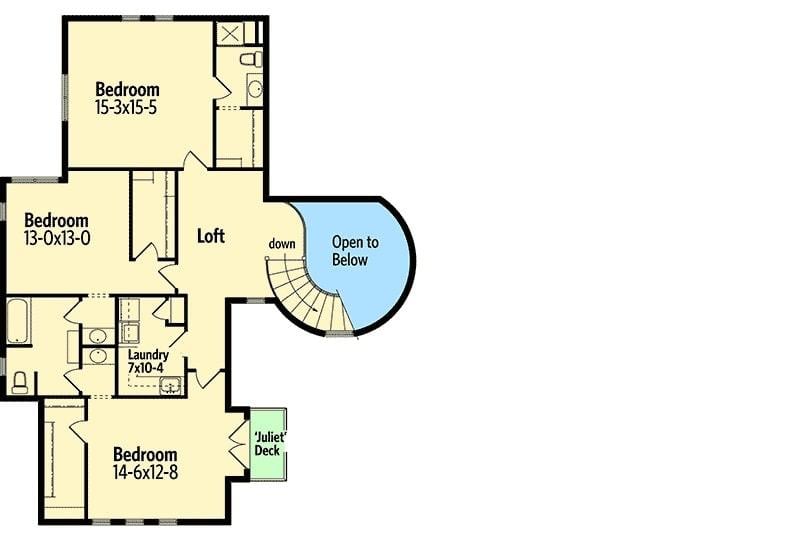
This floor plan features three well-sized bedrooms, each providing a comfortable retreat. At the heart of the layout, a generous loft area offers a versatile space for relaxation or play.
I love the inclusion of a Juliet deck, adding a touch of elegance and an opportunity for fresh air. The circular staircase leading down is a striking design element, enhancing the open feel of the space.
Lower-Level Floor Plan
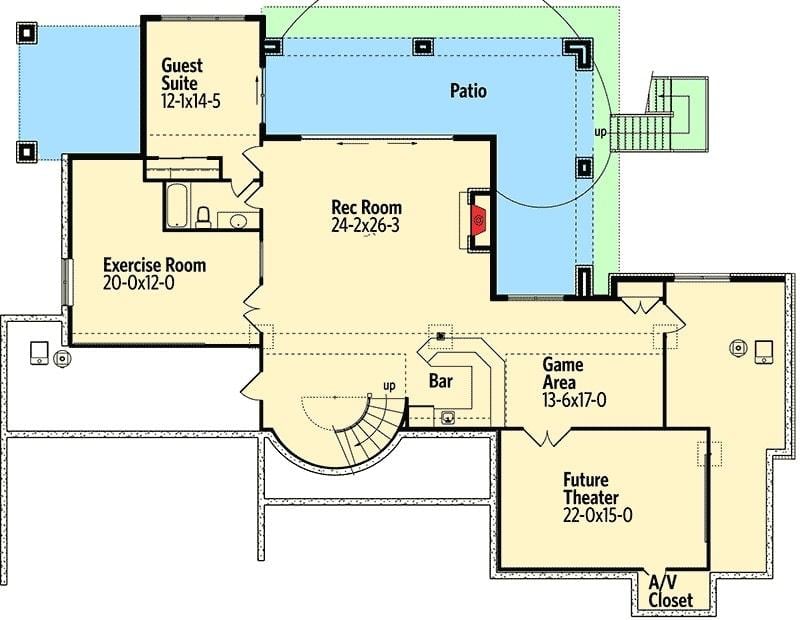
This floor plan showcases a spacious recreational room, perfect for entertaining guests or hosting family gatherings. Adjacent to the rec room, there’s a well-placed bar area, adding a touch of convenience for serving drinks.
The layout also includes a dedicated exercise room and a future theater, making it ideal for both fitness enthusiasts and movie buffs. A guest suite provides privacy and comfort, while the adjoining patio offers an inviting outdoor space.
=> Click here to see this entire house plan




