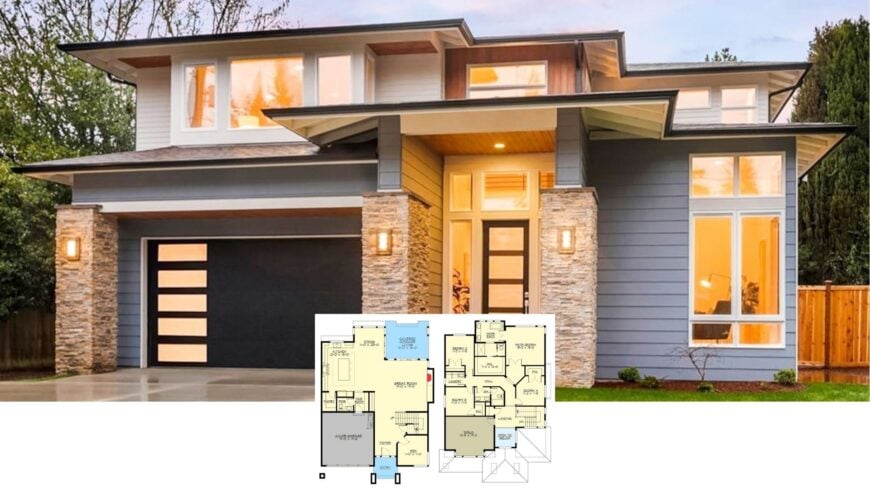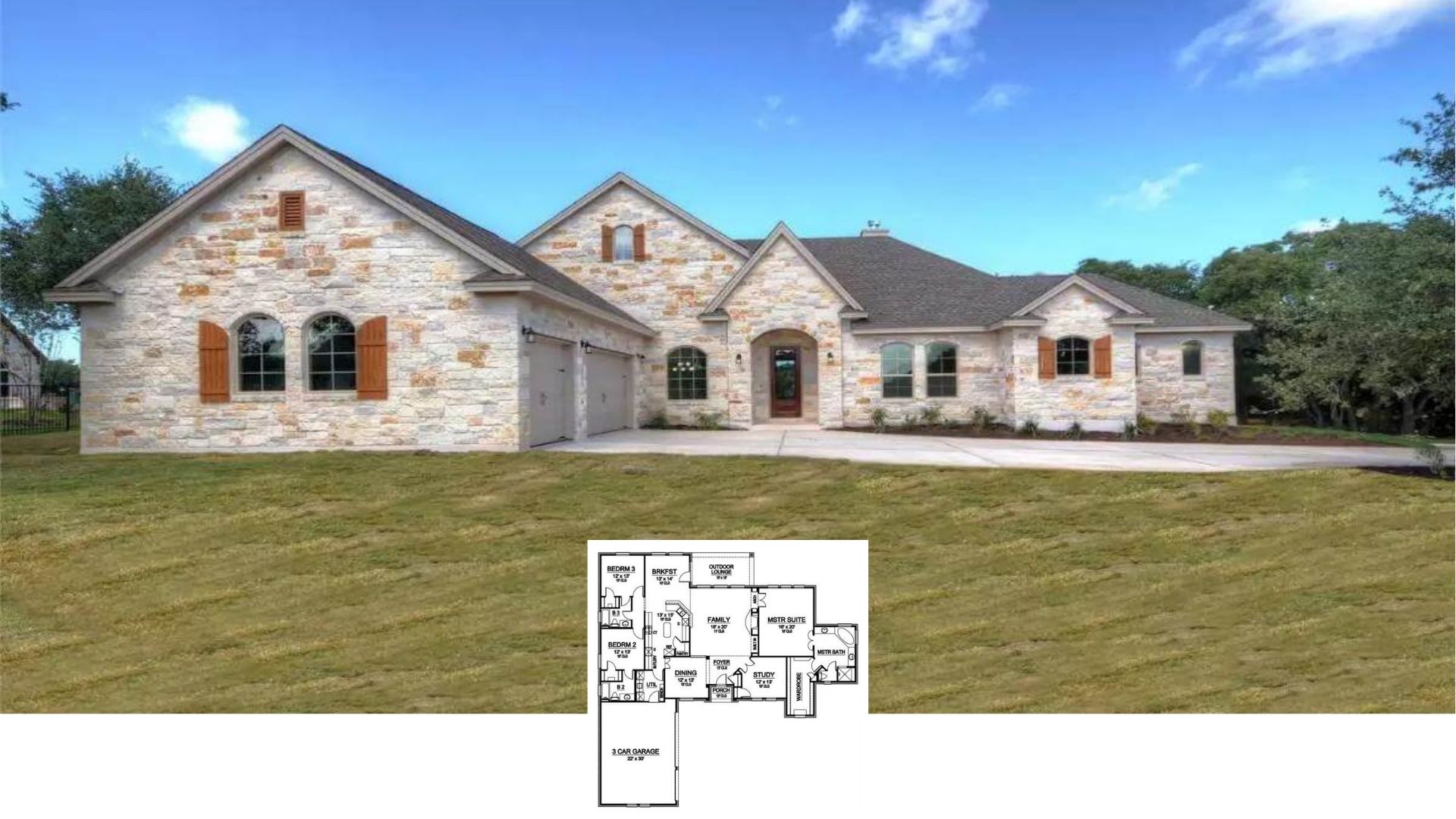
Prairie style homes are renowned for their seamless integration with the landscape, emphasized by their horizontal lines and natural elements. These architectural gems embody an elegance rooted in simplicity, offering both function and beauty.
We explore some of the most captivating four-bedroom Prairie style homes, highlighting how they balance open spaces with intimate retreats. Dive into these stunning designs and discover how they can inspire your own living masterpiece.
#1. Modern Prairie-Style Home with 4 Bedrooms, 3 Bathrooms, and Over 4,000 Sq. Ft.

This modern ranch-style home features a sleek, dark facade with bold wooden accents framing the entrance, adding a warm touch to the contemporary design. The expansive driveway leads to two spacious garages, seamlessly integrated into the home’s exterior.
Large windows enhance the facade, bringing in natural light while offering a glimpse of the surrounding landscape. The minimalistic landscaping complements the home’s clean lines, emphasizing the harmony between architecture and nature.
Main Level Floor Plan

This floor plan showcases a thoughtfully designed layout featuring a great room, dining area, and a master bedroom all with 10-foot ceilings. The inclusion of a 4-car garage provides ample space for vehicles and storage.
A den or additional bedroom offers flexibility for various needs, and the covered patio enhances outdoor living possibilities. The design emphasizes functionality and flow, ideal for modern living.
Basement Level Floor Plan

This floor plan highlights a generous family room measuring 42′ x 16′, complete with a wet bar for entertaining. Adjacent to the family room, two bedrooms offer comfortable sleeping spaces with 9-foot ceilings.
A patio area, customizable to the owner’s specifications, provides an outdoor extension to the living space. The plan also includes a mechanical/storage room, ensuring practical utility alongside leisure.
=> Click here to see this entire house plan
#2. 4-Bedroom Contemporary Prairie Home with 4,536 Sq. Ft. and Dynamic Indoor Sports Court

This striking modern home features a sleek stone facade that complements its clean lines and geometric shapes. The expansive windows provide a seamless connection to the lush greenery and majestic mountains surrounding the property.
A balanced combination of materials, including wood and stone, adds texture and depth to the exterior. The manicured lawn and vibrant flower beds enhance the home’s contemporary elegance, offering a perfect blend of nature and architecture.
Main Level Floor Plan

This floor plan reveals a thoughtfully designed first level, complete with a standout sports court, perfect for active living. The great room, flanked by a dining area and kitchen, creates a harmonious flow ideal for entertaining.
A theater room offers a cozy space for movie nights, while the adjacent office provides a quiet corner for work. The covered deck and patio promise delightful outdoor experiences, seamlessly extending the living space.
Upper-Level Floor Plan

This floor plan showcases an expansive upper level featuring a versatile loft and sunroom, perfect for relaxation or additional living space. The master bedroom offers a private balcony and en-suite bath, providing a luxurious retreat.
Additional bedrooms are equipped with walk-in closets, ensuring ample storage. A covered deck and open sports court below add unique recreational opportunities to this thoughtful layout.
Lower-Level Floor Plan

This floor plan showcases a diverse lower level featuring a spacious sports court and dedicated golf simulator area, perfect for sports enthusiasts. The layout includes a living room adjacent to a kitchenette, creating a convenient space for entertaining.
Additional rooms like a game room, gym, and toy storage cater to various hobbies and activities. A loft, cold storage, and mechanical room complete this thoughtfully designed basement space.
=> Click here to see this entire house plan
#3. 4,377 Sq. Ft. Modern Prairie Home with 4 Bedrooms, 5.5 Bathrooms, and Bonus Room

This impressive two-story home features a contemporary design with a bold stone facade that draws the eye. Large, symmetrical windows complement the clean lines of the exterior, creating a harmonious blend of materials.
The inviting front entry is highlighted by a sleek overhang and modern lighting fixtures. Lush landscaping adds to the home’s curb appeal, providing a serene backdrop to this architectural masterpiece.
Main Level Floor Plan

This floor plan reveals a thoughtfully designed layout featuring multiple covered porches and open decks for versatile outdoor living. The main living areas include a great room and dining room, with a central kitchen equipped with a large pantry and drop zone.
A master bedroom with a cathedral ceiling and an en-suite bath offers a private retreat. The home also boasts a dedicated office space, convenient laundry room, and a two-car garage with additional storage.
Upper-Level Floor Plan

This floor plan features a thoughtful layout with multiple bedrooms and bathrooms, ideal for accommodating a growing family. Notice the large bonus room, perfect for a game or media room, which enhances the home’s versatility.
The inclusion of exercise and storage areas adds to the functional appeal, while several walk-in closets ensure ample storage. The covered porch and open decks offer inviting spaces for outdoor relaxation and entertainment.
=> Click here to see this entire house plan
#4. 4-Bedroom Prairie Home with 2,611 Sq. Ft., Finished Basement, and 2 Covered Patios

Set amidst lush greenery, this contemporary ranch home features a striking stone facade that draws the eye. The expansive front yard is complemented by a sleek driveway leading to a spacious three-car garage. Large windows enhance the home’s exterior, promising a bright and airy interior while maintaining a modern aesthetic. The low-pitched roof and subtle landscaping add to the home’s understated elegance.
Main Level Floor Plan

This floor plan features a spacious great room with a 12-foot raised ceiling, seamlessly connecting to a modern kitchen equipped with a central island. The master suite offers a private retreat with a well-appointed master bath and expansive walk-in closet.
Notably, the design includes dual covered patios, perfect for outdoor entertaining or quiet relaxation. The three-car garage provides ample storage and convenience for the modern homeowner.
Lower-Level Floor Plan

This floor plan features a well-organized basement layout that includes a central entertainment space with a wet bar and game area. The design provides two bedrooms, each with its own bath, offering privacy and comfort for guests or family members.
A large storage area adjacent to the oversized garage ensures functionality and ample space for organization. Additionally, the presence of a wine cellar and fitness room highlights a focus on lifestyle and leisure.
=> Click here to see this entire house plan
#5. Prairie-Style 4-Bedroom, 2.5-Bathroom Home with 2,040 Sq. Ft.

This modern home blends seamlessly with its lush surroundings, featuring natural stone accents and a sleek facade. Large windows allow ample light to flood the interior, creating a warm and inviting atmosphere.
The spacious front porch invites relaxation, with its comfortable seating and harmonious connection to nature. The integration of wood and stone elements emphasizes a contemporary yet timeless design.
=> Click here to see this entire house plan
#6. Modern Prairie Style Home with 4 Bedrooms, 3.5 Bathrooms, and 3,073 Sq. Ft.

This mid-century modern ranch home features a striking facade with a series of expansive windows that flood the interior with natural light. The low-pitched roof and brick accents give it a classic yet timeless appeal, blending seamlessly with the surrounding landscape.
A curved brick pathway leads to the entrance, framed by lush greenery and vibrant flower beds. The design emphasizes simplicity and connection to nature, creating a serene and welcoming atmosphere.
Main Level Floor Plan

This floor plan reveals a well-designed layout featuring a central dining and living area that seamlessly opens to outdoor living spaces. The inclusion of a cozy guest room and a functional office space adds versatility to the home.
The master bedroom offers privacy, complete with a spacious en-suite bathroom. Notice how the garage is conveniently connected, enhancing accessibility and daily convenience.
=> Click here to see this entire house plan
#7. 4-Bedroom Prairie Style Home with 2.5 Bathrooms and 3,115 Sq. Ft.

This modern home showcases a harmonious blend of clean lines and natural materials, creating a sophisticated exterior. The bold horizontal siding is complemented by stacked stone pillars that add texture and interest to the facade.
Large windows infuse the interior with natural light, while the sleek black garage door provides a striking contrast. The inviting entryway, framed by modern lighting, hints at the contemporary design found within.
Main Level Floor Plan

This floor plan reveals an open-concept layout that seamlessly connects the kitchen, dining, and great room areas, perfect for modern living. The kitchen features a substantial island, enhancing the flow into the adjacent dining room, which opens to a covered outdoor living space.
A thoughtful mudroom and pantry are tucked conveniently near the two-car garage entry. The den off the foyer provides a quiet retreat, balancing the home’s open spaces.
Upper-Level Floor Plan

This floorplan showcases a well-organized upper level with four bedrooms and a master suite featuring a spacious walk-in closet. The layout includes a convenient laundry room centrally located near the bedrooms.
A standout feature is the large bonus room, offering flexibility for a home office, playroom, or entertainment area. The design also incorporates a landing with an open view to the lower level, enhancing the sense of space and connectivity.






