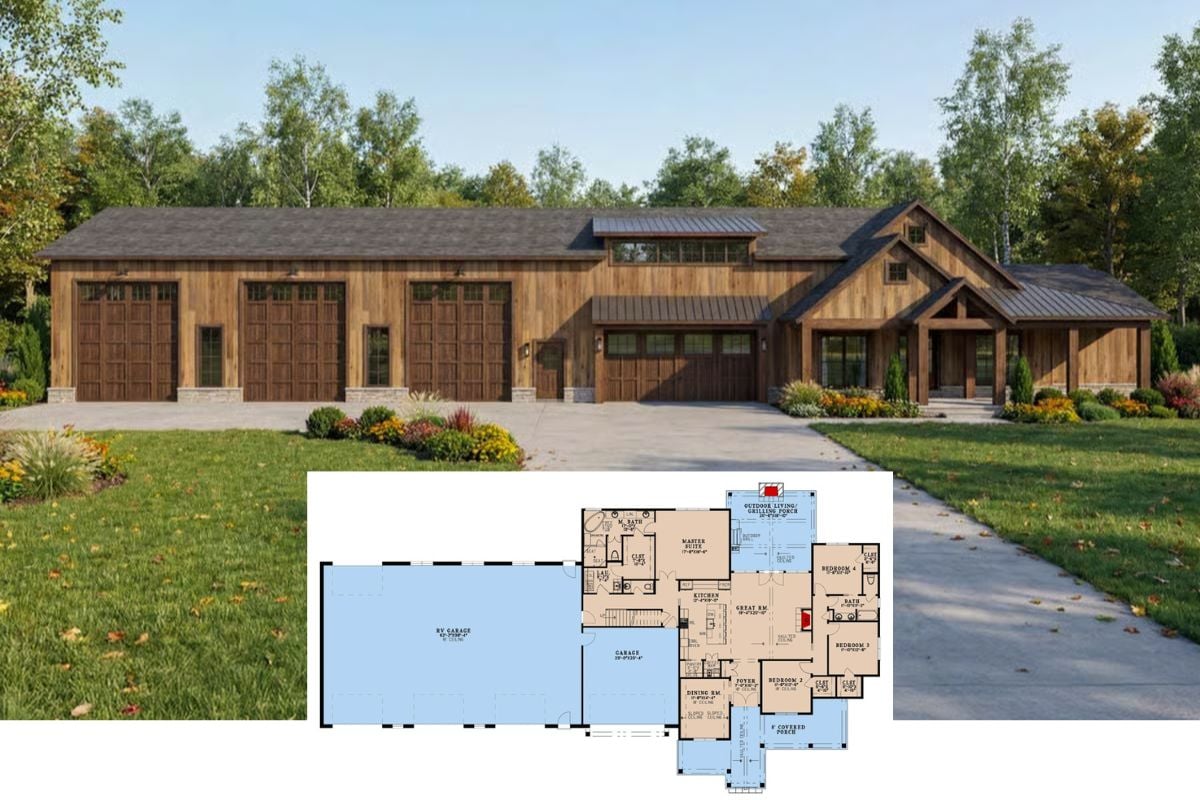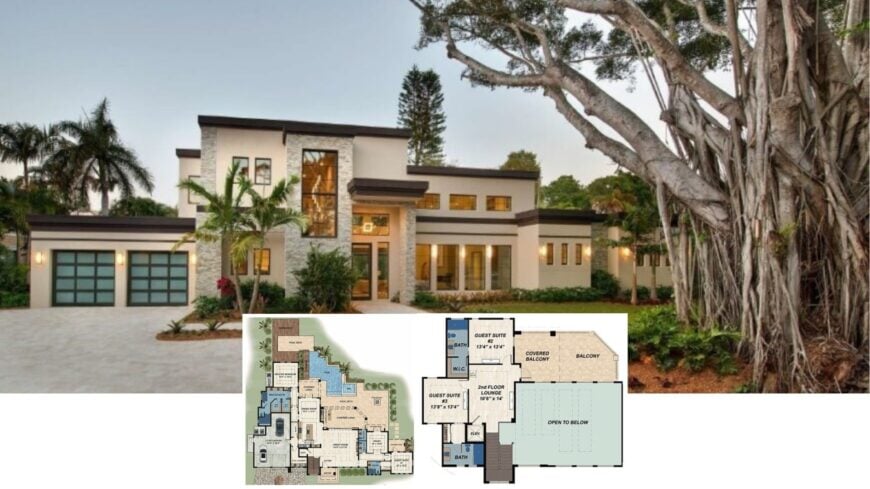
Would you like to save this?
Discover the essence of Florida-style architecture with our curated selection of exquisite homes, each offering a perfect blend of traditional charm and modern functionality.
Whether you’re dreaming of expansive living spaces or intimate outdoor retreats, these residences showcase thoughtful designs meant to elevate coastal living.
From generous floor plans to stylish features, delve into a world where every detail is crafted for comfort and elegance. Let these inspiring homes beckon you to the alluring sun-soaked lifestyle synonymous with Florida.
#1. Tuscan-Inspired 4-Bedroom, 6.5-Bathroom Home with 6,093 Sq. Ft. of Luxurious Living Space
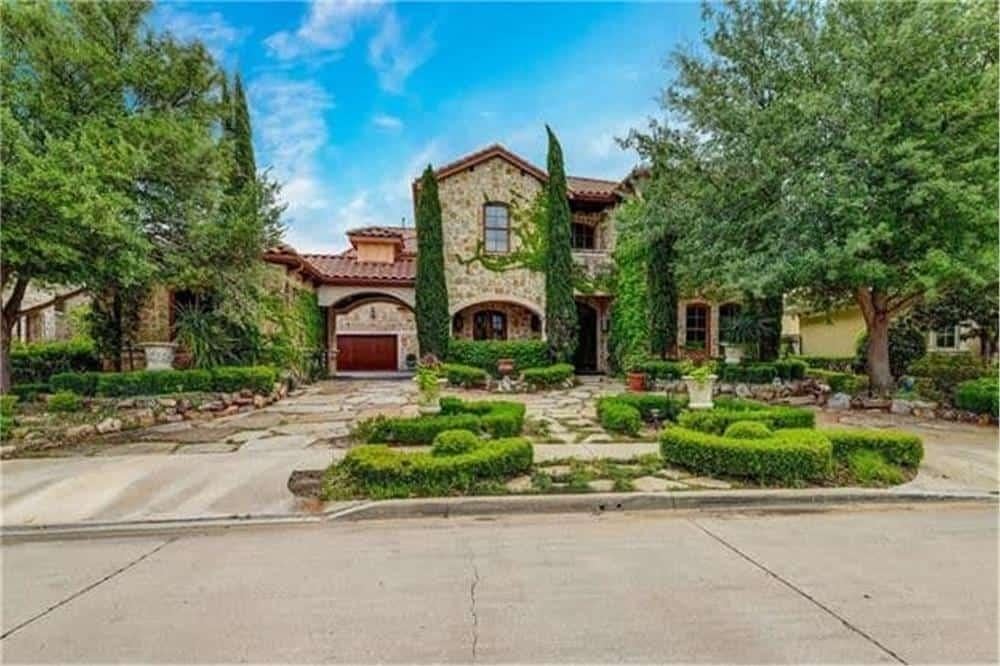
This striking home features a rustic stone facade that exudes timeless elegance and charm. The lush greenery and manicured hedges frame the entrance beautifully, creating a welcoming approach.
Notice the arched doorway and red-tiled roof, which add a Mediterranean flair to the overall design. The combination of natural materials and thoughtful landscaping offers a harmonious blend with the environment.
Main Level Floor Plan
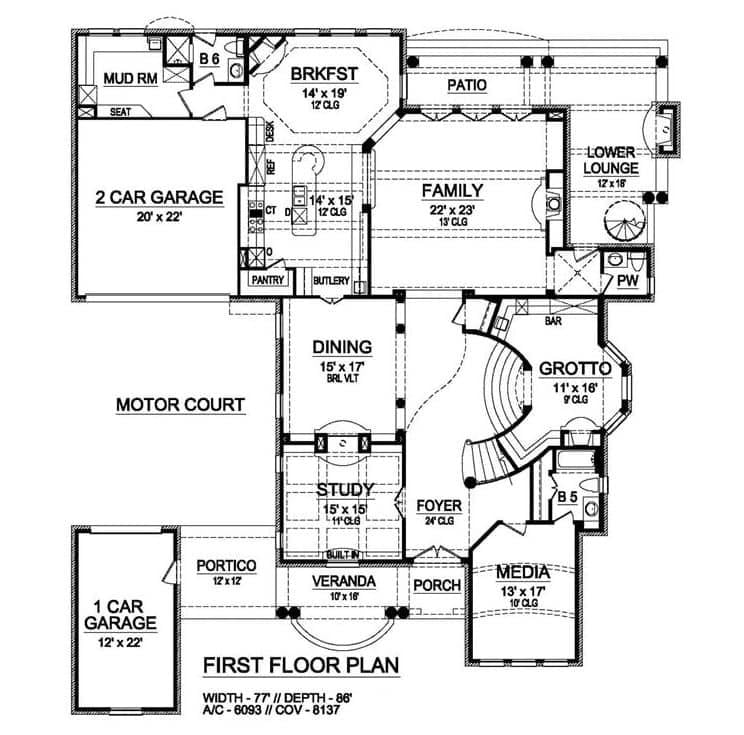
🔥 Create Your Own Magical Home and Room Makeover
Upload a photo and generate before & after designs instantly.
ZERO designs skills needed. 61,700 happy users!
👉 Try the AI design tool here
This first-floor plan features a well-thought-out design with distinct areas for dining, family gatherings, and entertainment. The family room connects to a cozy breakfast nook, leading to a patio for outdoor enjoyment.
Notably, the floor plan includes a unique grotto area, providing a distinct architectural feature for relaxation or entertainment. With a two-car garage and an additional one-car garage, there is ample space for vehicles and storage.
Upper-Level Floor Plan
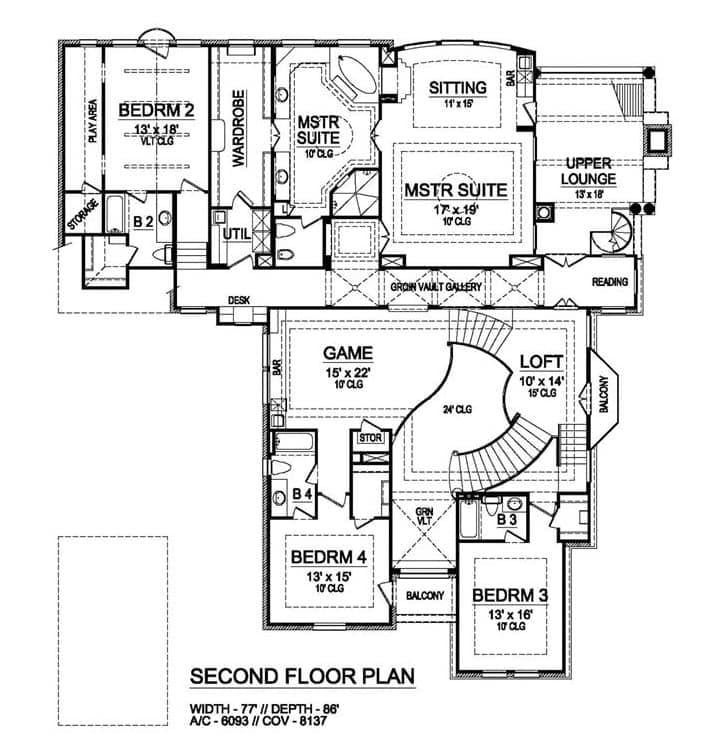
This second-floor layout boasts a spacious master suite complete with an adjoining sitting area and upper lounge, ideal for relaxation. The floor plan includes three additional bedrooms, each with ample closet space and access to full bathrooms, ensuring comfort for family or guests.
A highlight of this design is the large game room, perfect for entertainment and leisure. The loft area adds an extra touch of versatility, offering a cozy spot for reading or a quiet retreat.
=> Click here to see this entire house plan
#2. Modern Mediterranean 4-Bedroom Home with 4,738 Sq. Ft. and Dual Garages
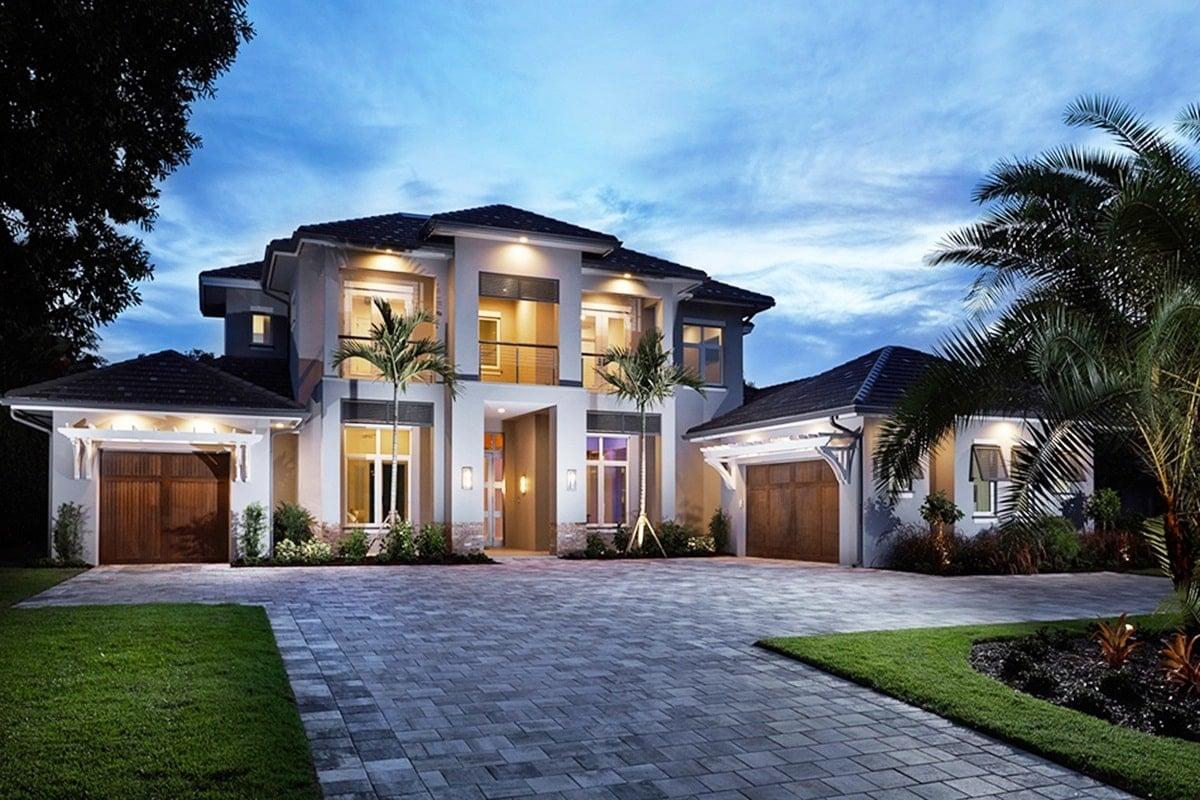
This impressive two-story residence showcases a modern design with strong geometric lines and a symmetrical facade. The use of large windows allows natural light to flood the interior, while the warm lighting highlights the architectural features at dusk.
A spacious driveway leads to dual garages, framed by elegant palm trees that enhance the home’s curb appeal. The combination of sleek materials and thoughtful landscaping creates a harmonious balance between nature and architecture.
Main Level Floor Plan
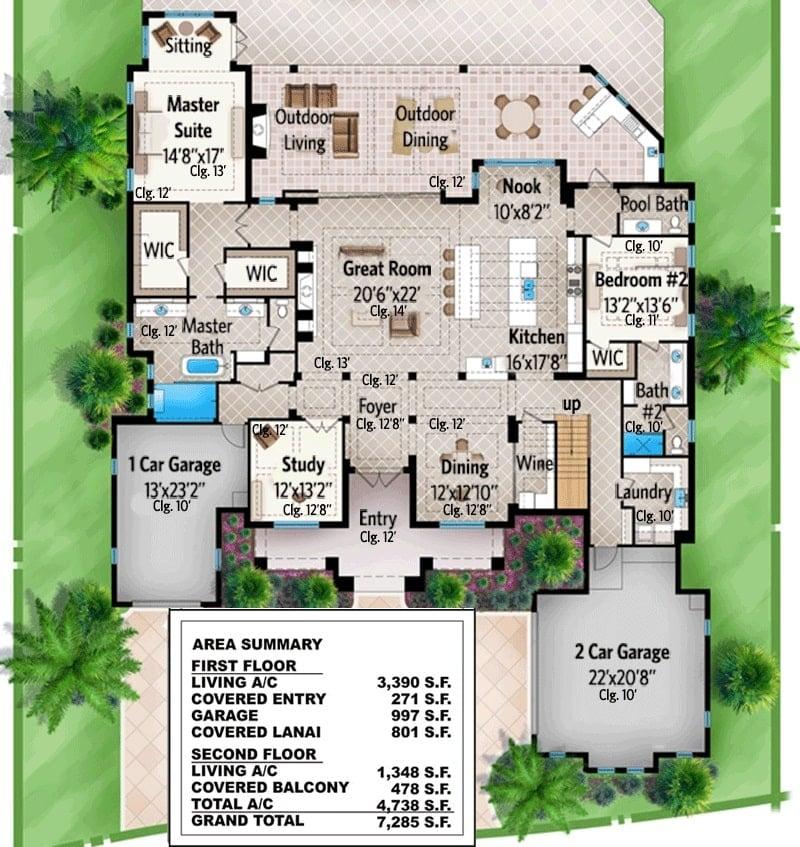
This detailed floor plan showcases a home designed for both comfort and functionality, featuring a spacious great room at its center. The layout includes a master suite with an adjoining sitting area, two additional bedrooms, a study, and a dedicated wine area.
Outdoor living spaces are seamlessly integrated, with a covered lanai and dining area extending the indoor ambiance. With a total of 7,285 square feet, this home offers ample space for living and entertaining.
Upper-Level Floor Plan
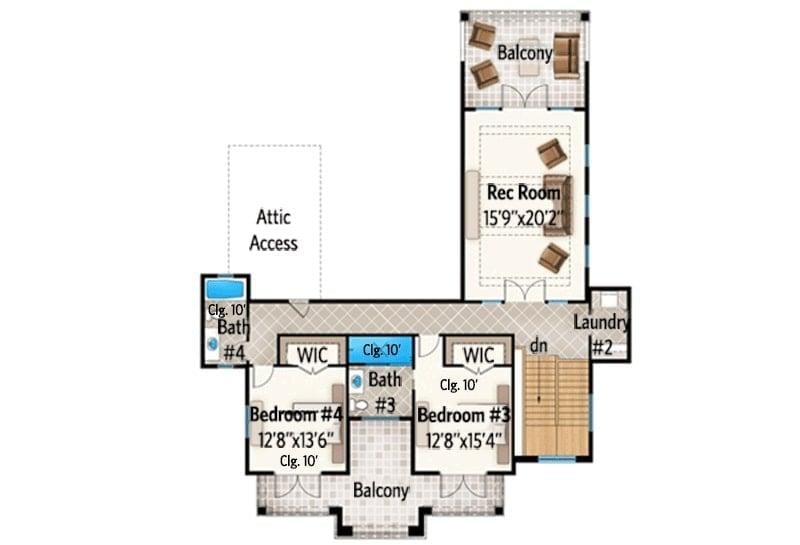
Would you like to save this?
This floor plan highlights a well-organized upper level with two bedrooms, each featuring a walk-in closet and shared access to a balcony. The spacious rec room, measuring 15’9″ by 20’2″, offers ample space for leisure and entertainment, complete with its own balcony access.
Conveniently located between the bedrooms, a full bath ensures accessibility and privacy. Additionally, the layout includes a laundry room for practical functionality.
=> Click here to see this entire house plan
#3. Contemporary 4,226 Sq. Ft. 4-Bedroom Home with Stunning Indoor-Outdoor Flow
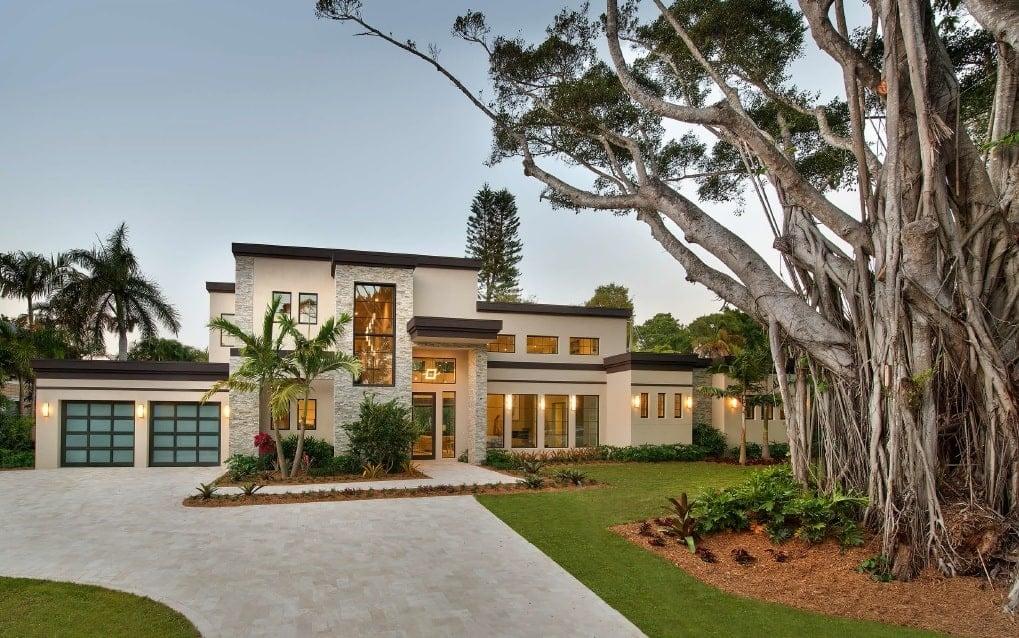
This contemporary home features a sleek design with a balanced combination of stone and glass elements. The expansive windows allow natural light to flood the interior while offering seamless views of the surrounding greenery.
A prominent tree adds character and shade to the meticulously landscaped front yard, complementing the home’s clean lines. The spacious driveway leads to a three-car garage, enhancing the property’s modern appeal.
Main Level Floor Plan
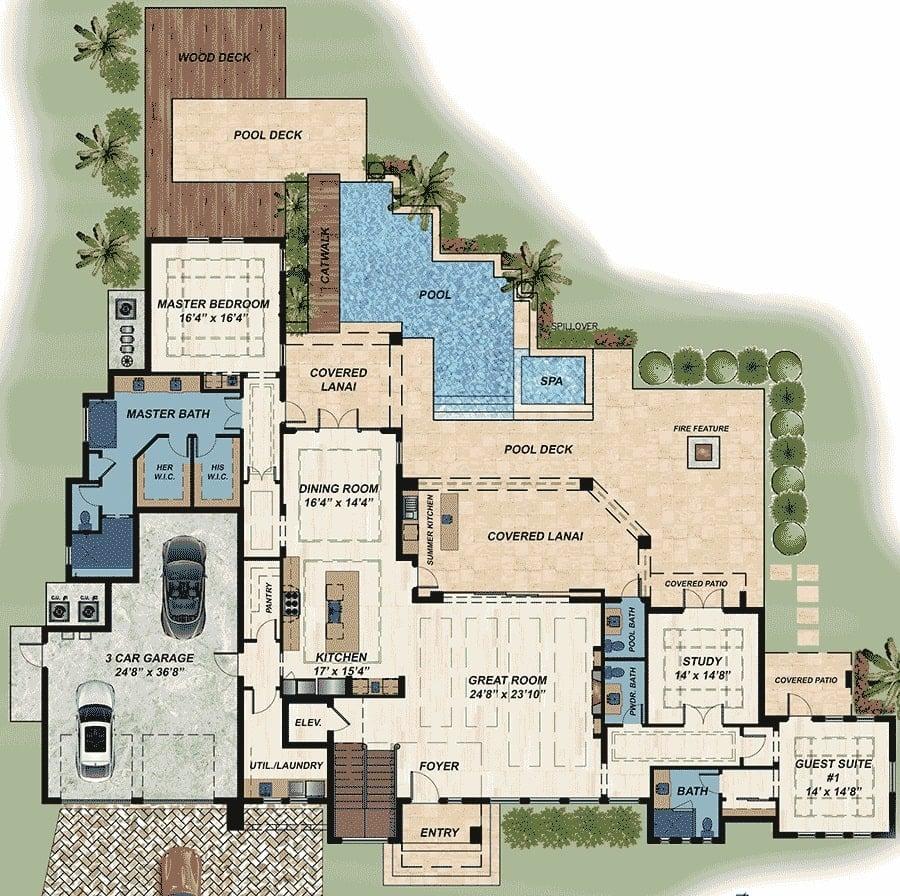
This floor plan showcases a luxurious residence with a focus on seamless indoor-outdoor living. The layout features a spacious master suite with a private bath and his-and-hers walk-in closets, ensuring ample storage and comfort.
A gourmet kitchen opens into a grand great room and dining area, both overlooking the inviting pool and spa, perfect for entertaining. Additionally, a guest suite and study offer versatility and privacy, while expansive lanais connect the living spaces to the serene outdoor decks.
Upper-Level Floor Plan
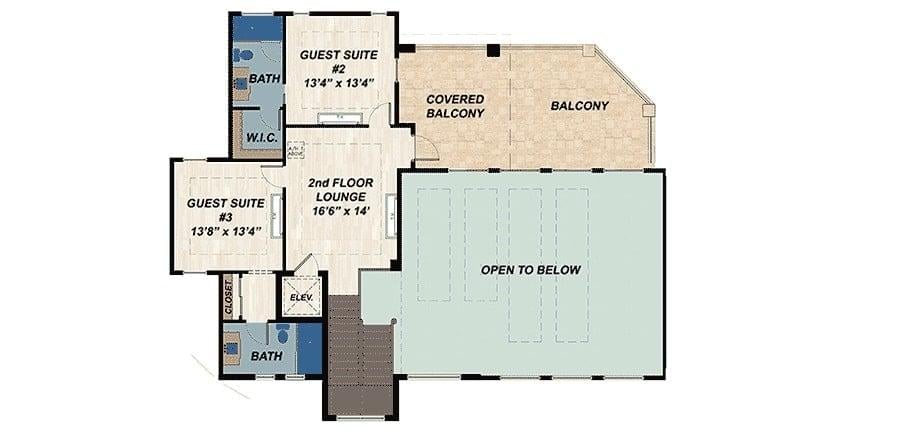
This floor plan reveals a thoughtfully designed second floor, featuring a generous lounge area that serves as the focal point.
Flanked by two guest suites, each with its own bathroom, this layout ensures privacy and comfort for visitors. The highlight is the expansive covered balcony, perfect for enjoying outdoor views. An open space adds a dynamic element, allowing light to flow freely between levels.
=> Click here to see this entire house plan
#4. Florida Style 4-Bedroom Home with 3 Bathrooms and 4,038 Sq. Ft.
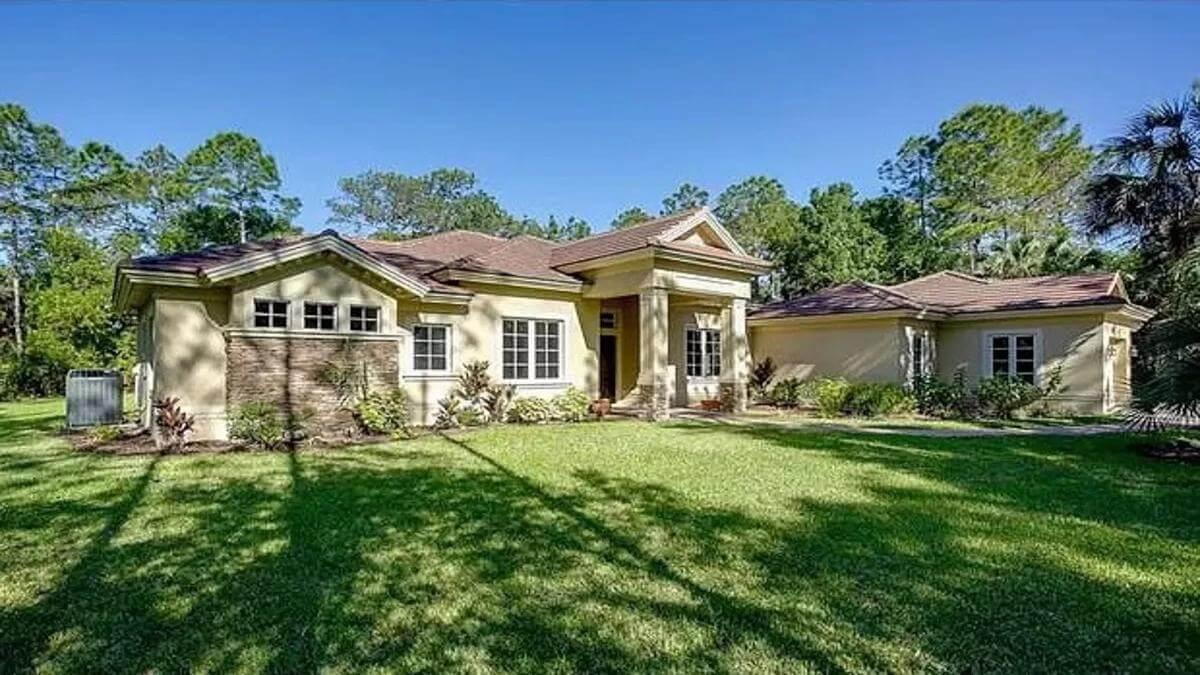
This inviting single-story residence features a classic design with a prominent pillared entrance that exudes elegance. The exterior showcases a harmonious blend of stucco and stone accents, complemented by well-maintained landscaping that enhances its curb appeal.
Large windows allow natural light to flood the interiors, creating a bright and welcoming atmosphere. Nestled amidst lush greenery, this home offers a serene retreat with a touch of sophistication.
Main Level Floor Plan
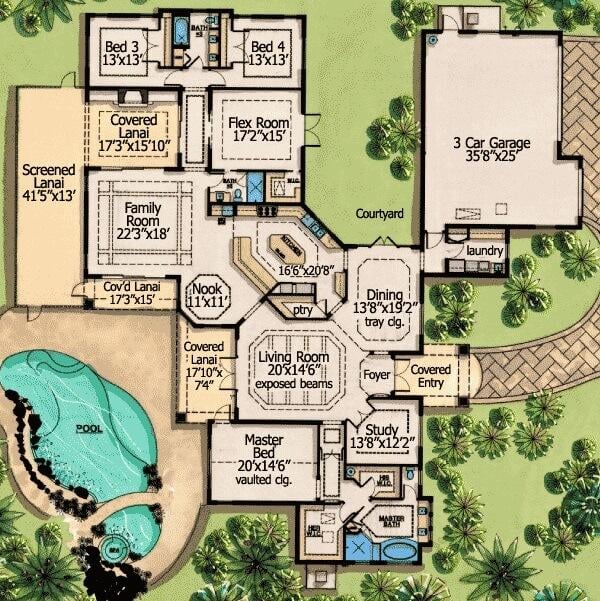
This floor plan showcases a thoughtfully designed 4-bedroom home with ample living spaces, including a family room and a flex room for versatile use. The master suite features a vaulted ceiling and direct access to outdoor lanais, perfect for enjoying the poolside view.
Notably, the living room boasts exposed beams, adding character to the open layout that connects seamlessly with the dining area and kitchen. A three-car garage and multiple covered lanais enhance both functionality and outdoor living opportunities.
=> Click here to see this entire house plan
#5. 4-Bedroom, 4.5-Bathroom Florida Style Home with 4,226 Sq. Ft. and Elevator
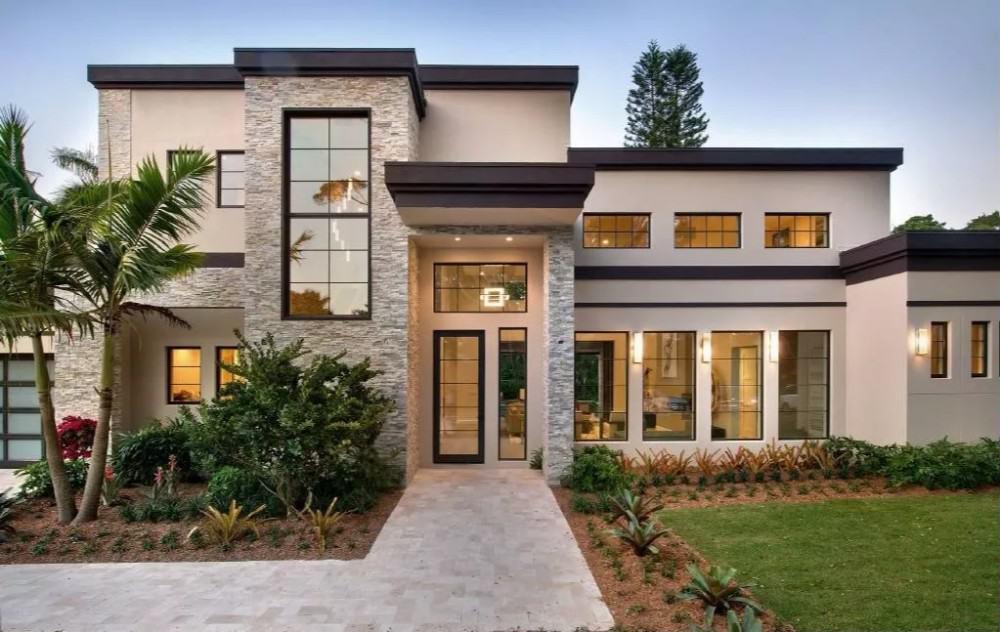
This contemporary home features a bold facade with a striking combination of smooth stucco and textured stone accents. Expansive windows line the structure, inviting natural light into the interior spaces.
The clean, angular lines of the roof and walls create a sleek, modern profile. Lush landscaping complements the architectural design, adding a touch of greenery to the sophisticated exterior.
Main Level Floor Plan
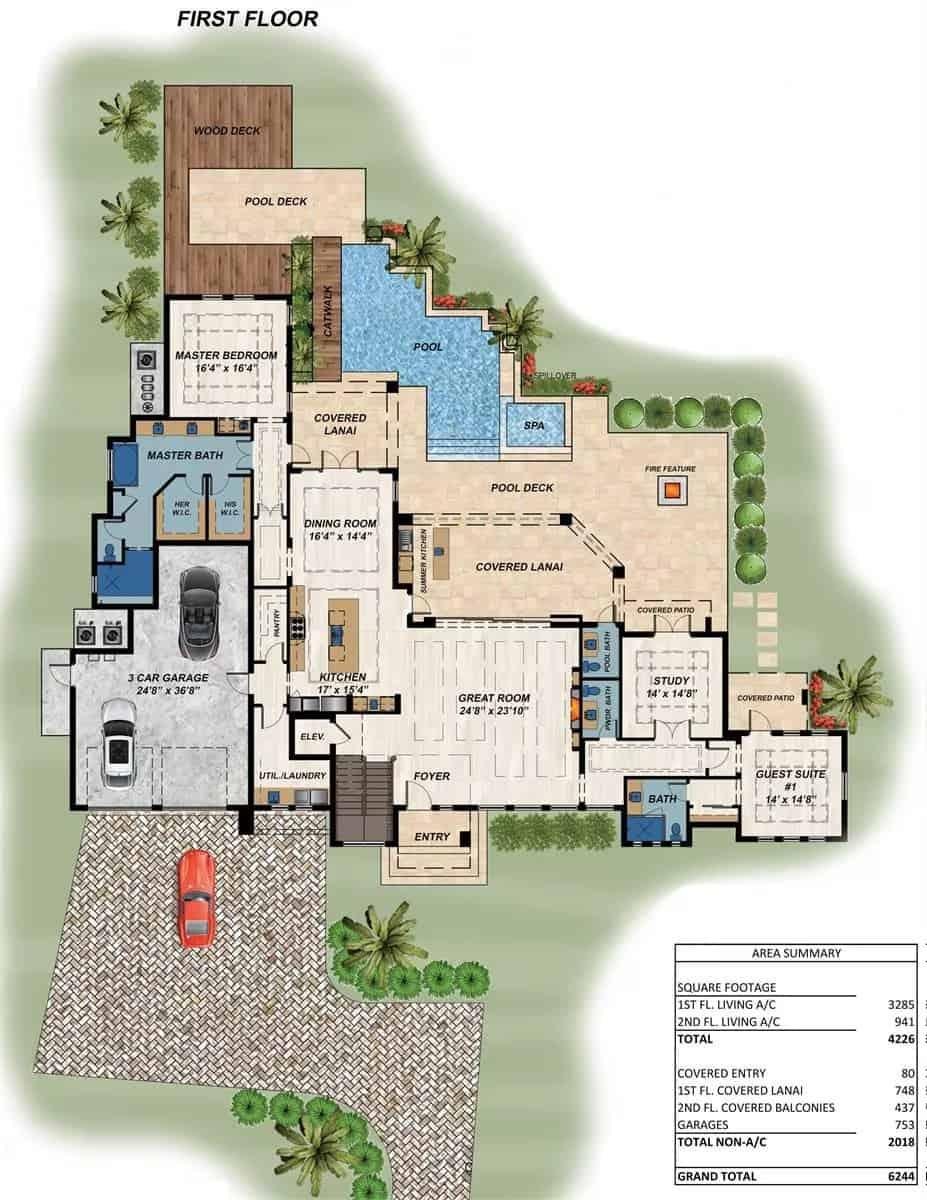
This first-floor layout is centered around a generous great room measuring 24’3″ by 23’10”, perfect for gatherings and relaxation. The design seamlessly integrates indoor and outdoor spaces with a covered lanai leading to a pool and spa area, ideal for entertainment.
A master suite with dual walk-in closets and a luxurious bath provides a private retreat, while a guest suite ensures comfort for visitors. Additional features include a three-car garage, a study, and a convenient elevator for easy access to the upper floor.
Upper-Level Floor Plan
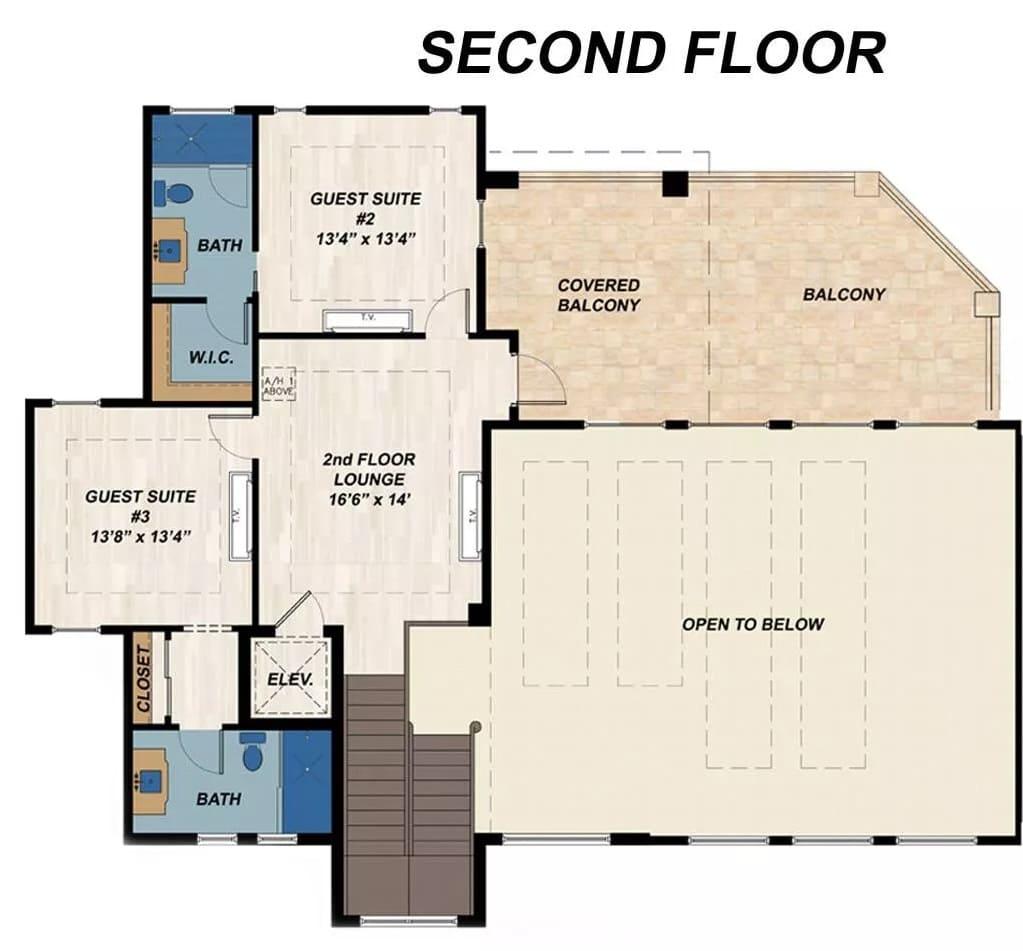
🔥 Create Your Own Magical Home and Room Makeover
Upload a photo and generate before & after designs instantly.
ZERO designs skills needed. 61,700 happy users!
👉 Try the AI design tool here
The second floor layout features two generously sized guest suites, each equipped with its own bathroom, ensuring privacy and convenience for visitors. A central lounge area serves as a cozy gathering space, perfect for relaxation or entertaining guests.
The highlight of this floor is the expansive balcony, partially covered, offering a seamless indoor-outdoor experience. This design prioritizes both comfort and functionality, making it ideal for hosting family and friends.
=> Click here to see this entire house plan
#6. Mediterranean 4-Bedroom Home with 5.5 Bathrooms and 4,669 Sq. Ft. of Luxury Living
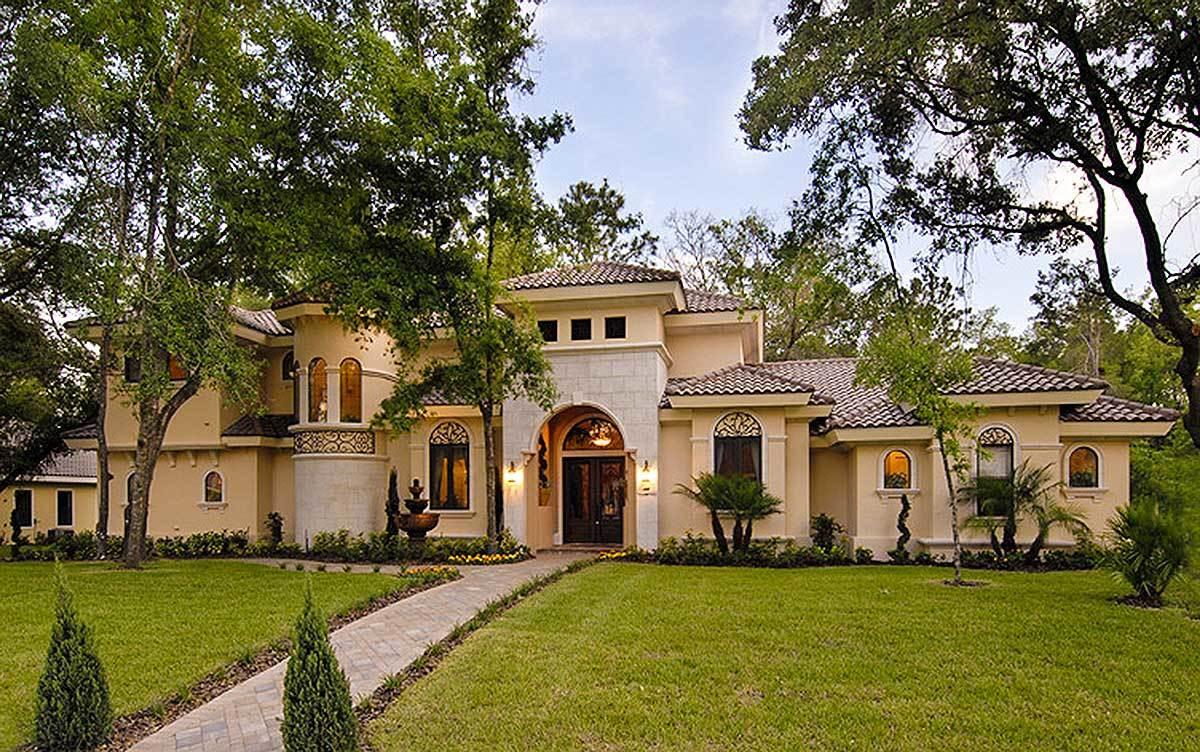
This stunning home features a Mediterranean architectural style, characterized by its elegant arched windows and warm stucco facade. The tile roof and decorative ironwork accents add to its classic appeal, creating a timeless look.
Nestled amidst mature trees, the property offers a lush green lawn and meticulously landscaped pathways leading to the grand entrance. The overall design exudes both sophistication and a welcoming ambiance.
Main Level Floor Plan
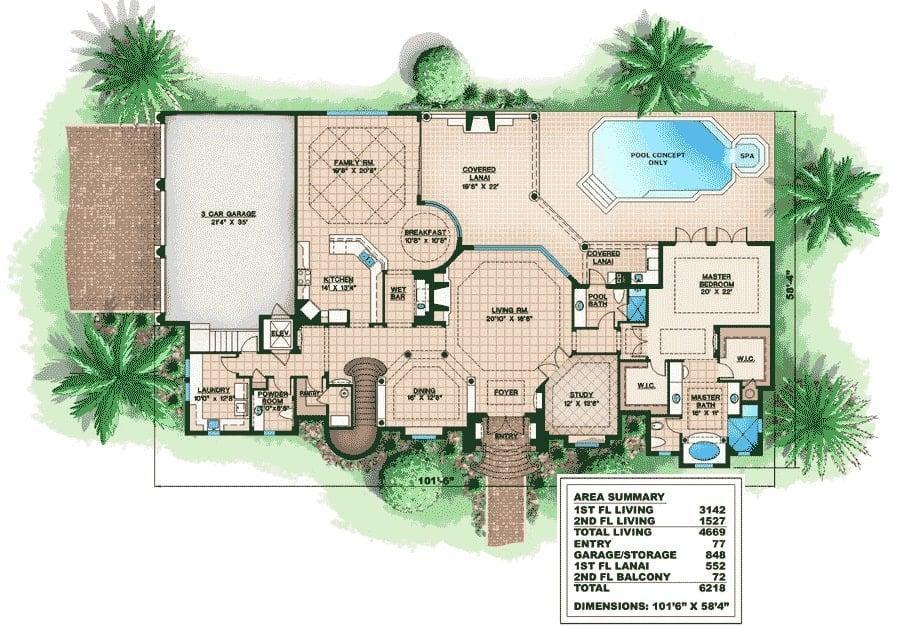
This floor plan reveals a thoughtfully designed home with a total living area of 4,669 square feet. The first floor alone offers 3,142 square feet, featuring a generous family room, a master suite with a luxurious bath, and multiple lanais for outdoor relaxation.
The layout includes a three-car garage, a study, and a well-equipped kitchen that seamlessly connects to the living spaces. Notably, the pool and spa area are perfectly integrated into the design, providing a private retreat for homeowners.
Upper-Level Floor Plan
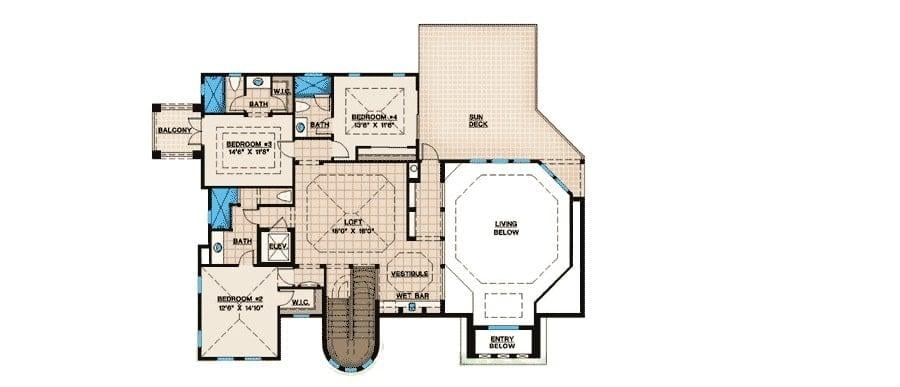
This floor plan reveals a well-organized second floor featuring three bedrooms, each with its own bathroom for convenience and privacy. The standout feature is the central loft area, providing a versatile space that overlooks the living area below.
A sun deck extends the indoor living space outdoors, perfect for relaxation or entertaining. Additionally, the inclusion of a wet bar near the vestibule enhances the functionality of this level.
=> Click here to see this entire house plan
#7. 4-Bedroom Coastal Home with 2,925 Sq. Ft. and Open Concept Living Spaces
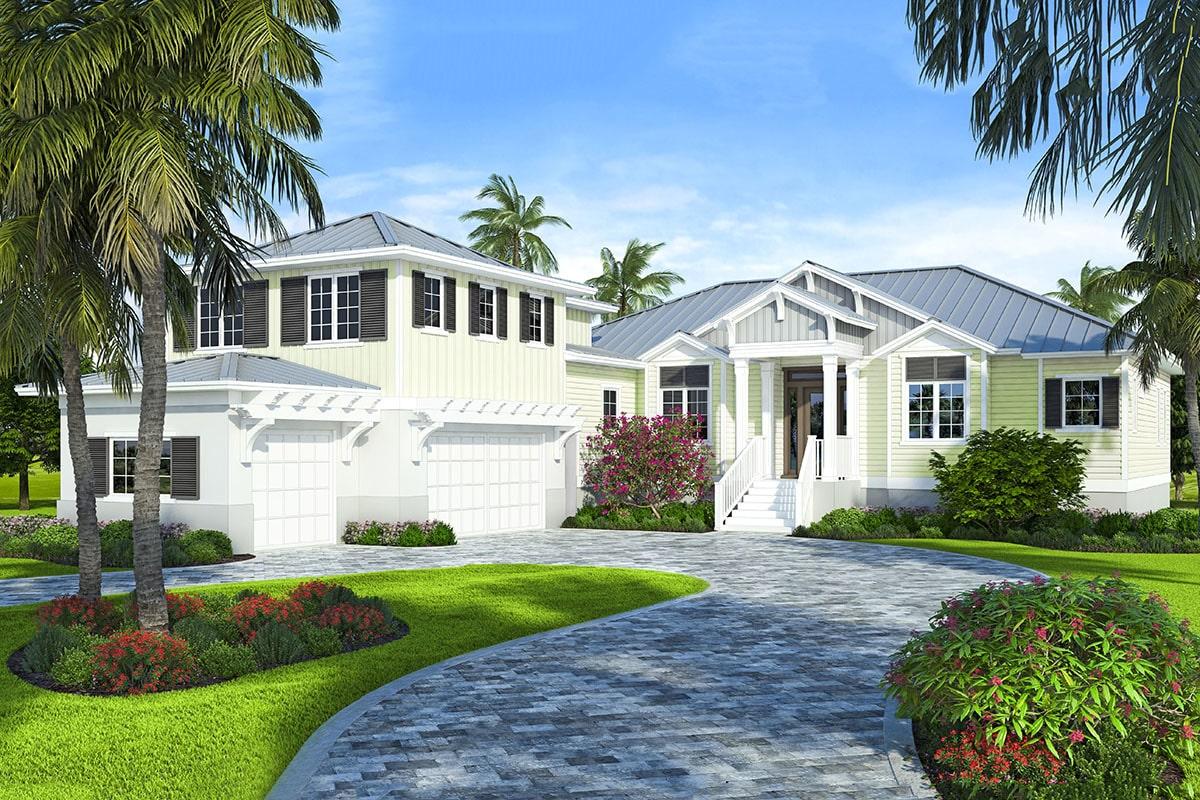
This 2,925-square-foot residence offers a harmonious blend of coastal charm and modern design. The exterior features pastel siding and a metal roof, evoking a relaxed, seaside vibe.
With 4 bedrooms and 4.5 bathrooms, this two-story home provides ample space for family living. The three-car garage adds a practical touch to the picturesque setting.
Main Level Floor Plan
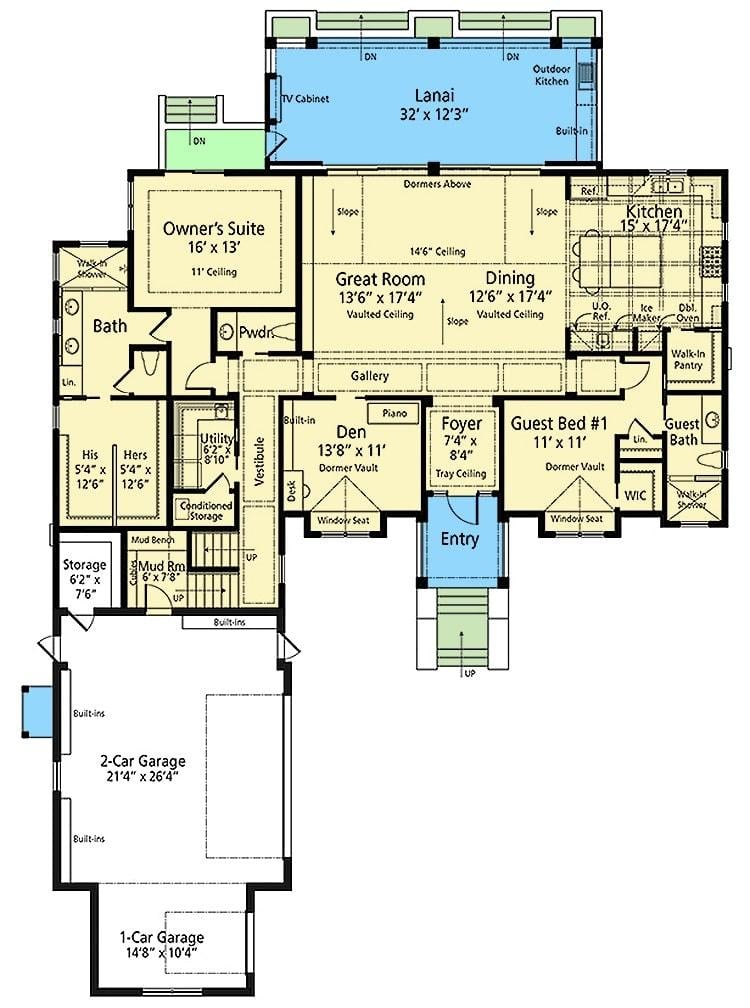
Would you like to save this?
This two-story layout boasts 2,925 square feet of well-planned living space, including 4 bedrooms and 4.5 bathrooms. The main level features a seamless flow from the great room into the dining area and kitchen, ideal for entertaining.
A standout feature is the lanai, perfect for outdoor gatherings with its built-in kitchen. The three-car garage provides ample storage, enhancing the home’s functionality.
Upper-Level Floor Plan

This floor plan reveals a smart and efficient use of space with two guest bedrooms each measuring 11′ x 12′. Both rooms have easy access to their own bathrooms, ensuring convenience and privacy for guests.
The inclusion of a walk-in closet and additional storage area adds to the functionality of the upper floor. Such thoughtful design elements make this 2,925 sq. ft. home with 4 bedrooms and 4.5 baths a perfect blend of style and utility.
=> Click here to see this entire house plan
#8. 4-Bedroom Modern Mediterranean Villa with 4.5 Bathrooms and 4,177 Sq. Ft.
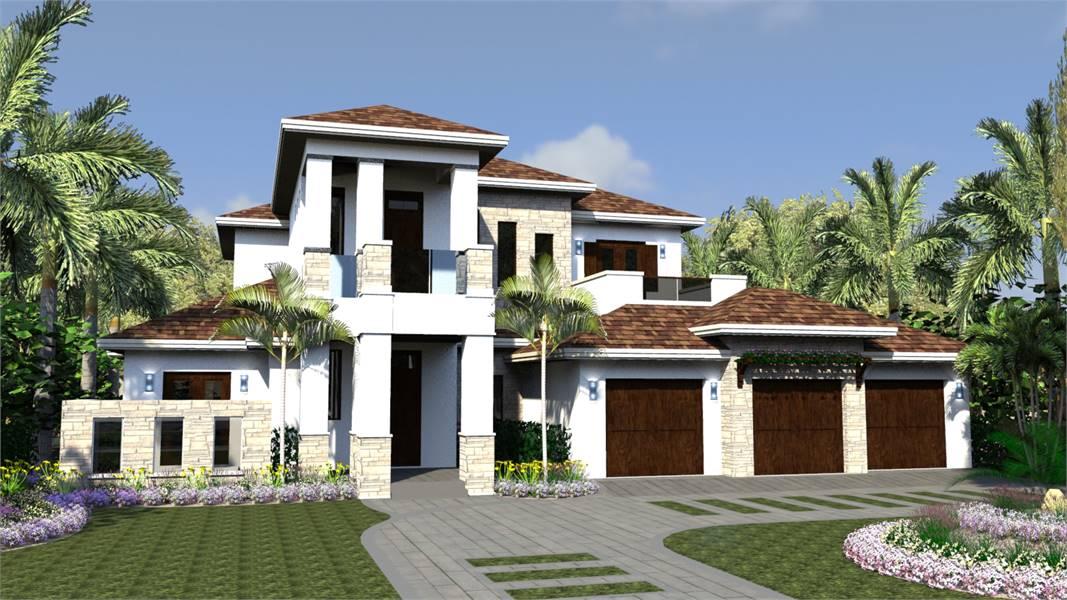
This stunning home combines modern design with tropical elements, creating a unique architectural gem. The facade features a blend of clean white surfaces and natural stone accents, complemented by lush landscaping and palm trees.
Large windows and a spacious balcony allow for plenty of natural light and offer inviting views of the surrounding greenery. The three-car garage adds a practical touch to this elegant and functional design.
Main Level Floor Plan
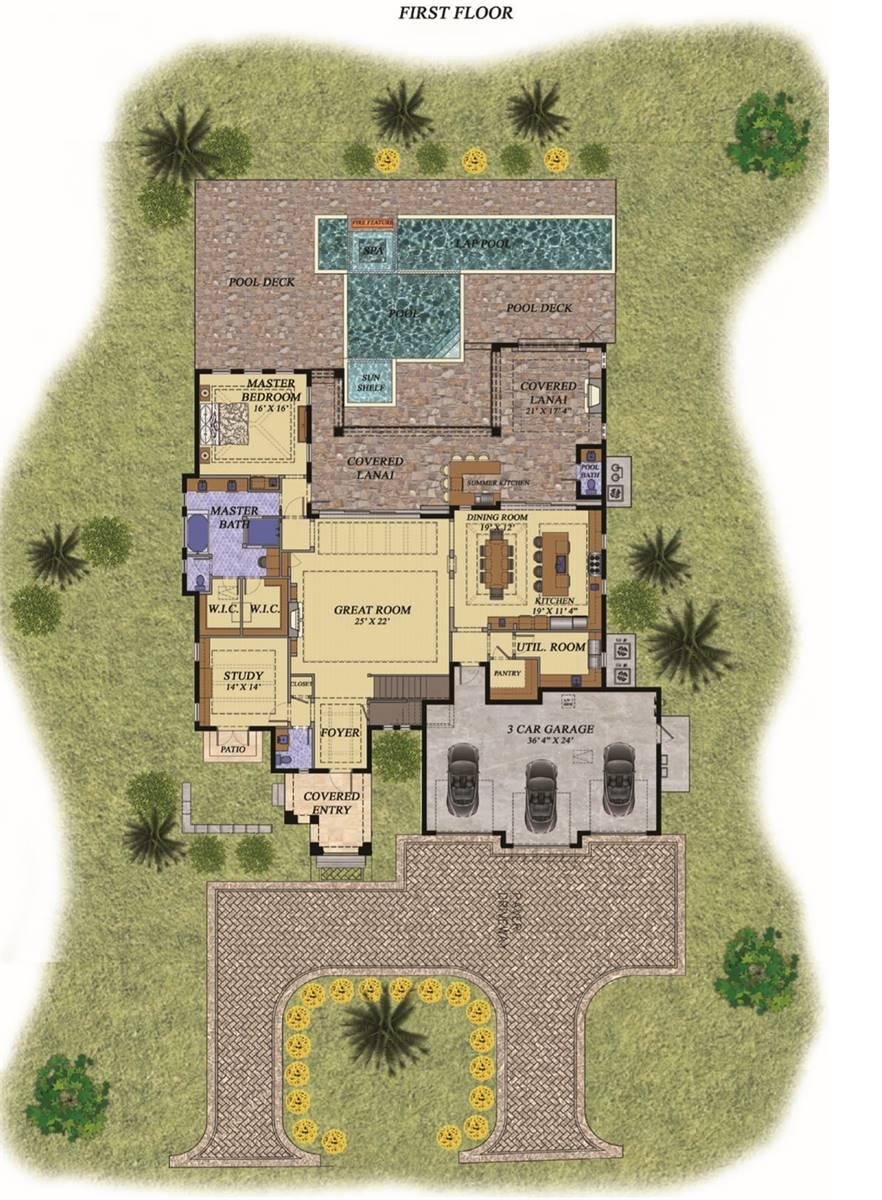
This floor plan highlights a spacious layout centered around a 25’x22′ great room, perfect for gatherings and relaxation. The seamless transition to the outdoor covered lanai and pool deck invites a blend of indoor and outdoor living, ideal for entertaining.
A well-appointed master suite with a private bath and walk-in closet ensures comfort and privacy. The three-car garage and dedicated study add practical functionality to this thoughtful design.
Upper-Level Floor Plan
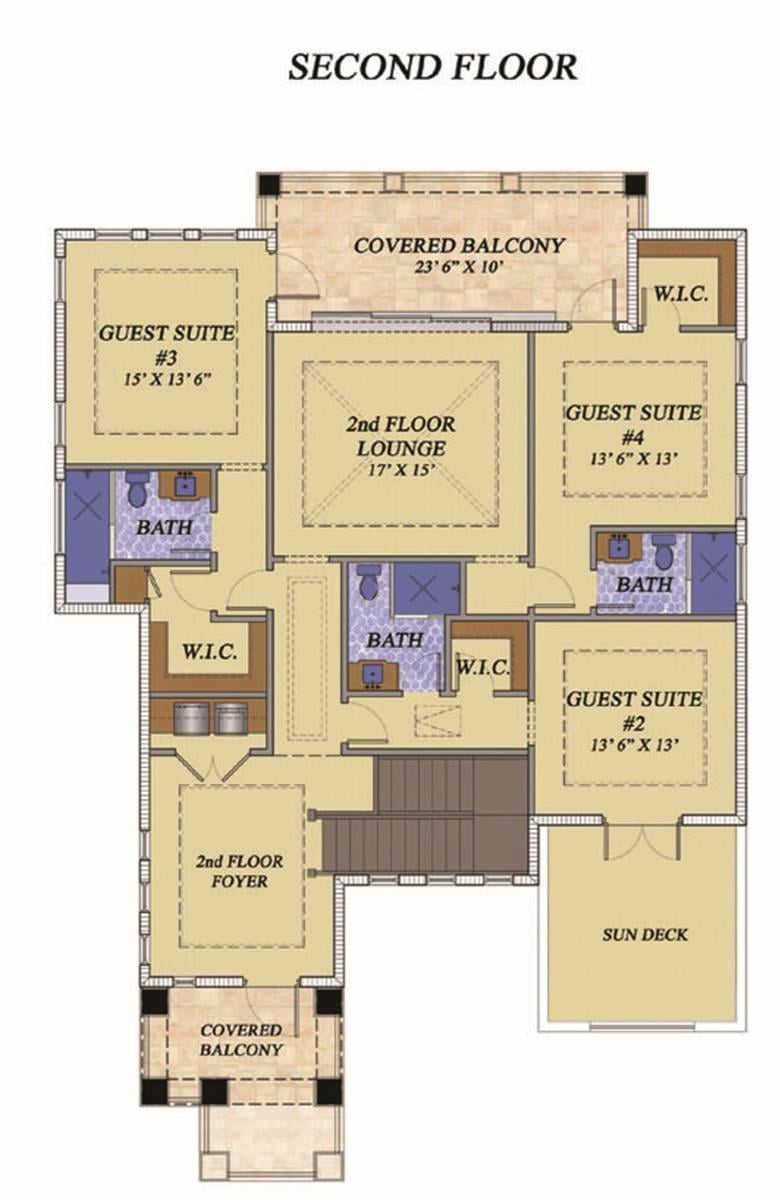
This second-floor layout features a spacious lounge at its center, providing a casual gathering space for residents. Three guest suites, each equipped with their own bathrooms and walk-in closets, offer privacy and comfort.
The design includes two covered balconies, perfect for enjoying fresh air and views, while a sun deck adds an open-air retreat. The thoughtful arrangement ensures both communal and private spaces are balanced.
=> Click here to see this entire house plan
#9. Contemporary 4-Bedroom, 4.5-Bath Florida Home Spanning 2,947 Sq. Ft.
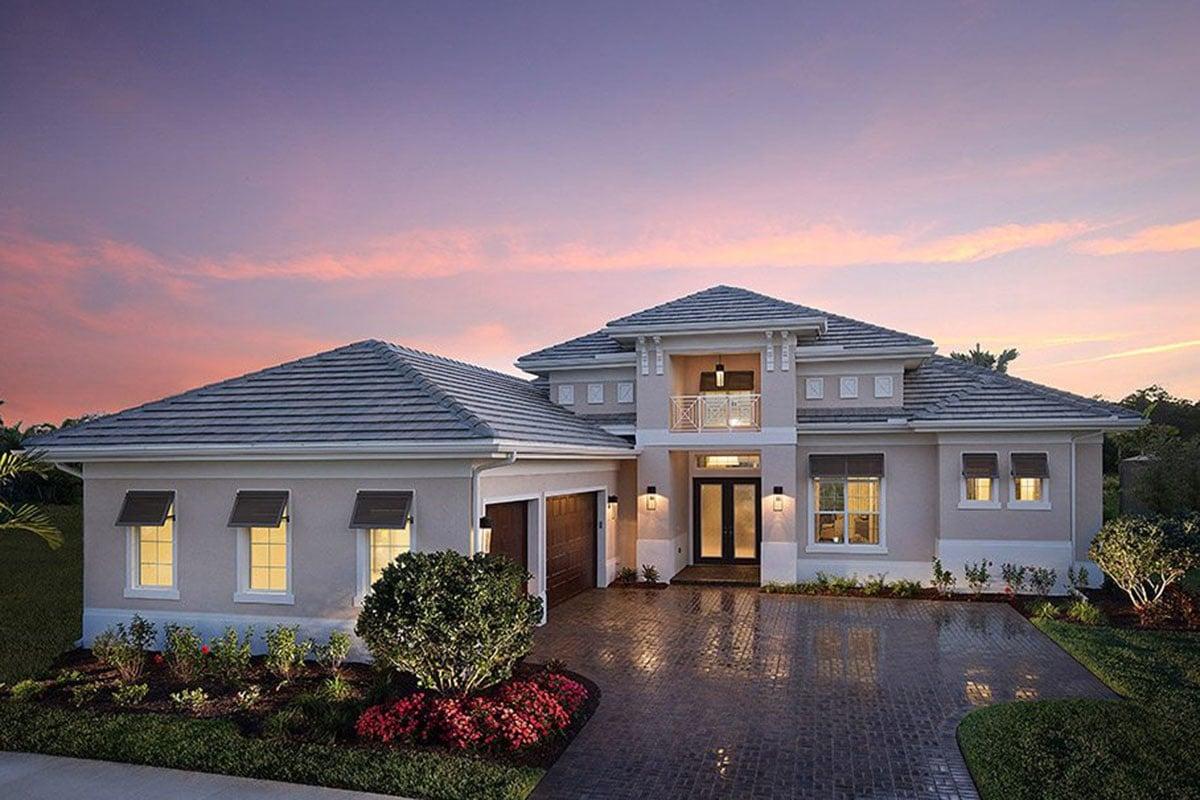
This contemporary residence features a grand entrance with large glass doors, accentuated by symmetrical lighting fixtures. The tile roof adds a distinctive touch, complementing the home’s clean lines and neutral color palette.
The landscaped front yard with well-maintained shrubs and flowers enhances the curb appeal, making it inviting for guests. The overall design showcases a blend of modern elegance and practical functionality.
Main Level Floor Plan
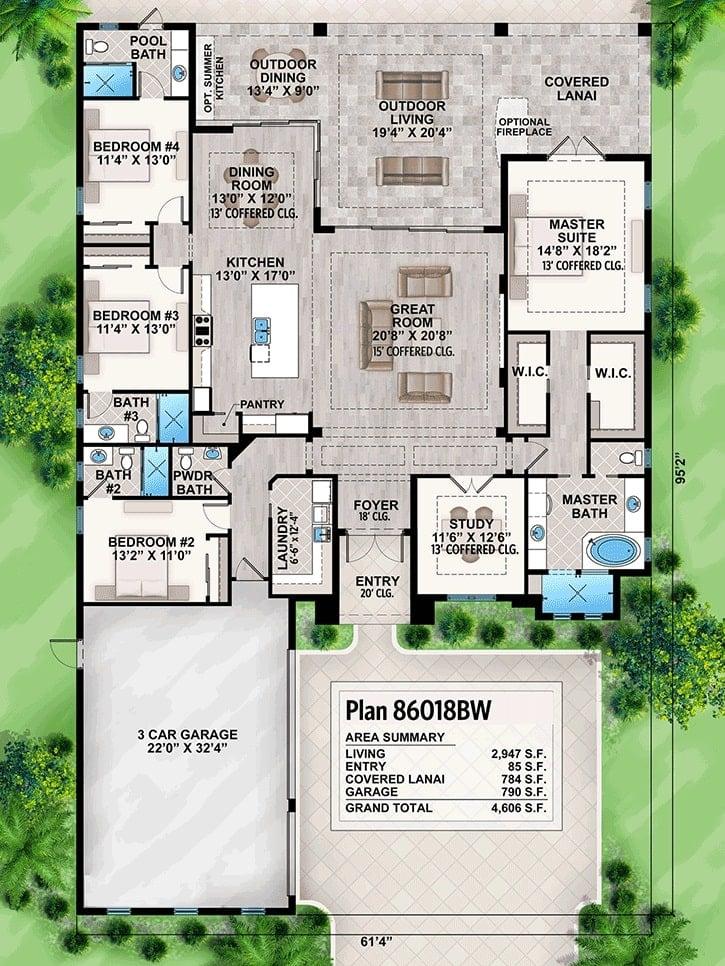
This floor plan showcases a spacious 4-bedroom layout with a total of 4,606 square feet. The great room serves as the heart of the home, seamlessly connecting to the kitchen and dining areas, all under coffered ceilings for added elegance.
Each bedroom is thoughtfully positioned for privacy, while the master suite includes dual walk-in closets and a luxurious bath. The design emphasizes outdoor living, featuring an expansive lanai and an optional summer kitchen, perfect for entertaining.
=> Click here to see this entire house plan




